Enhancing Indoor Environmental Quality and Sustainability in Post-Pandemic Office Settings: A Study on Displacement Ventilation Feasibility
Abstract
:1. Introduction
- (1)
- Provide schematic carbon design options with two occupancy densities and two mechanical ventilation approaches’ comparison in a landscape office setting.
- (2)
- Evaluate the overall effectiveness of the two mechanical ventilation approaches regarding energy consumption, and indoor environment performance using the IDA ICE Climate stratification model, and embodied carbon calculation using regional generic data using the One-click LCA tool.
- (3)
- From a mechanical system design point of view, it discusses the collaboration opportunity among researchers, mechanical engineers, and architects in addressing whole-life carbon (WLC).
2. General Pictures from Bibliometric Analysis
- Identify specific research questions and gaps in the existing literature.
- Define inclusion and exclusion criteria for our study.
- Guide our evidence search by identifying key keywords and trends.
2.1. Learned Lessons from the Aspect of Micro-Climate-Associated Control Post Pandemic Era
2.2. Learned Lessons from the Aspect of Simulation and Modeling
2.3. Learned Lessons from the Aspect of Measurement and Monitoring
2.4. Learned Lessons from the Aspect of Sustainability in MEP
3. Materials and Methods
3.1. General Reference Case Description
- Conduct both heating and cooling load calculations using simplified design day data specific to Helsinki, Finland, within the IDA ICE energy model.
- Formulate a schematic design for the mechanical ventilation system in MagicCAD based on the outcomes of the heating and cooling load calculations.
- Reintegrate the schematic design parameters linked to the mechanical ventilation system back into the IDA ICE climate stratification model.
- Execute an annual energy simulation to assess the holistic performance of the building environment and analyze energy consumption patterns.
- Export both the bill of construction materials and energy-related outcomes to One click LCA for comprehensive life cycle assessment.
- (1)
- The discretized zone divided into horizontal layers, followed by the numerically solved balancing equations for the flow of multiple quantities across the layers.
- (2)
- This 1D vertical finite difference model includes more thoroughly researched features, such as jets, plumes, and wall currents—explicit disturbances.
- (3)
- Walton’s view factor technique is used to account for non-convex geometry and obstacles, improving the prediction of longwave radiation between walls.
3.2. Office Layout Considerations
3.3. Proposed Mechanical Ventilation Approach in Office Context
3.4. Feasibility Studies
- (1)
- Associated indoor air quality and thermal comfort impacts in terms of CO2 contents, operative temperature, air velocity, PMV and PPD, and draught percentage of the dissatisfied.
- (2)
- Associated energy efficiency performance, and its possible impact on sustainability.
3.4.1. Overall Building Performance Study
3.4.2. Embodied Carbon Calculation of Mechanical Ventilation System
4. Results and Discussion
4.1. Overall Performance Results
4.2. Performance on Specific Positions
4.3. Embodied Carbon Results
5. Conclusions and Recommendations
Author Contributions
Funding
Data Availability Statement
Acknowledgments
Conflicts of Interest
References
- López, A.; Fuentes, E.; Yusà, V.; López-Labrador, F.X.; Camaró, M.; Peris-Martinez, C.; Llácer, M.; Ortolá, S.; Coscollà, C. Indoor Air Quality including Respiratory Viruses. Toxics 2021, 9, 274. [Google Scholar] [CrossRef] [PubMed]
- Morawska, L.; Tang, J.W.; Bahnfleth, W.; Bluyssen, P.M.; Boerstra, A.; Buonanno, G.; Cao, J.; Dancer, S.; Floto, A.; Franchimon, F.; et al. How can airborne transmission of COVID-19 indoors be minimised? Environ. Int. 2020, 142, 105832. [Google Scholar] [CrossRef]
- Occupational Safety and Health Administration U.S. Department of Labor. Indoor Air Quality in Commercial and Institutional Buildings; OSHA 3430-04 2011; Occupational Safety and Health Administration U.S. Department of Labor: Washington, DC, USA, 2011.
- Ahlawat, A.; Wiedensohler, A.; Mishra, S.K. An Overview on the Role of Relative Humidity in Airborne Transmission of SARS-CoV-2 in Indoor Environments. Aerosol. Air Qual. Res. 2020, 20, 1856–1861. [Google Scholar] [CrossRef]
- Nair, A.N.; Anand, P.; George, A.; Mondal, N. A review of strategies and their effectiveness in reducing indoor airborne transmission and improving indoor air quality. Environ. Res. 2022, 213, 113579. [Google Scholar] [CrossRef]
- Anders, C. ‘Poor Indoor Air Quality Negatively Affects Employee Health, Productivity’, Air Impurities Removal Systems. Available online: https://www.airsystems-inc.com/resources/blog/air-purifiers/poor-indoor-air-quality-negatively-affects-employee-health/ (accessed on 8 September 2023).
- Wyon, D.P. The effects of indoor air quality on performance and productivity. Indoor Air 2004, 14 (Suppl. S7), 92–101. [Google Scholar] [CrossRef] [PubMed]
- Office Air Quality May Affect Employees’ Cognition, Productivity. Available online: https://www.hsph.harvard.edu/news/press-releases/office-air-quality-may-affect-employees-cognition-productivity/ (accessed on 8 September 2023).
- ASHRAE Publishes Standard 241, Control of Infectious Aerosols. Available online: https://www.ashrae.org/about/news/2023/ashrae-publishes-standard-241-control-of-infectious-aerosols (accessed on 8 September 2023).
- Asim, N.; Badiei, M.; Mohammad, M.; Razali, H.; Rajabi, A.; Chin Haw, L.; Jameelah Ghazali, M. Sustainability of Heating, Ventilation and Air-Conditioning (HVAC) Systems in Buildings—An Overview. Int. J. Environ. Res. Public Health 2022, 19, 1016. [Google Scholar] [CrossRef]
- Fong, M.L.; Lin, Z.; Fong, K.F.; Hanby, V.; Greenough, R. Life cycle assessment for three ventilation methods. Build. Environ. 2017, 116, 73–88. [Google Scholar] [CrossRef]
- Kiamili, C.; Hollberg, A.; Habert, G. Detailed Assessment of Embodied Carbon of HVAC Systems for a New Office Building Based on BIM. Sustainability 2020, 12, 3372. [Google Scholar] [CrossRef]
- Kiani Mavi, R.; Gengatharen, D.; Kiani Mavi, N.; Hughes, R.; Campbell, A.; Yates, R. Sustainability in Construction Projects: A Systematic Literature Review. Sustainability 2021, 13, 1932. [Google Scholar] [CrossRef]
- OECD. Building Back Better: A Sustainable, Resilient Recovery after COVID-19. Available online: https://www.oecd.org/coronavirus/policy-responses/building-back-better-a-sustainable-resilient-recovery-after-covid-19-52b869f5/ (accessed on 8 September 2023).
- Megahed, N.A.; Ghoneim, E.M. Antivirus-built environment: Lessons learned from COVID-19 pandemic. Sustain. Cities Soc. 2020, 61, 102350. [Google Scholar] [CrossRef] [PubMed]
- Agarwal, N.; Meena, C.S.; Raj, B.P.; Saini, L.; Kumar, A.; Gopalakrishnan, N.; Kumar, A.; Balam, N.B.; Alam, T.; Kapoor, N.R.; et al. Indoor air quality improvement in COVID-19 pandemic: Review. Sustain. Cities Soc. 2021, 70, 102942. [Google Scholar] [CrossRef] [PubMed]
- Elsaid, A.M.; Ahmed, M.S. Indoor Air Quality Strategies for Air-Conditioning and Ventilation Systems with the Spread of the Global Coronavirus (COVID-19) Epidemic: Improvements and Recommendations. Environ. Res. 2021, 199, 111314. [Google Scholar] [CrossRef] [PubMed]
- Guo, Y.; Zhang, N.; Hu, T.; Wang, Z.; Zhang, Y. Optimization of energy efficiency and COVID-19 pandemic control in different indoor environments. Energy Build. 2022, 261, 111954. [Google Scholar] [CrossRef]
- Niu, R.P.; Chen, X.; Liu, H. Analysis of the impact of a fresh air system on the indoor environment in office buildings. Sustain. Cities Soc. 2022, 83, 103934. [Google Scholar] [CrossRef] [PubMed]
- Dai, H.; Zhao, B. Reducing airborne infection risk of COVID-19 by locating air cleaners at proper positions indoor: Analysis with a simple model. Build. Environ. 2022, 213, 108864. [Google Scholar] [CrossRef]
- Sun, C.; Zhai, Z. The efficacy of social distance and ventilation effectiveness in preventing COVID-19 transmission. Sustain. Cities Soc. 2020, 62, 102390. [Google Scholar] [CrossRef]
- Faulkner, C.A.; Castellini, J.E.; Lou, Y.; Zuo, W.; Lorenzetti, D.M.; Sohn, M.D. Tradeoffs among indoor air quality, financial costs, and CO2 emissions for HVAC operation strategies to mitigate indoor virus in U.S. office buildings. Build. Environ. 2022, 221, 109282. [Google Scholar] [CrossRef]
- Wargocki, P.; Wyon, D.P.; Sundell, J.; Clausen, G.; Fanger, P.O. The effects of outdoor air supply rate in an office on perceived air quality, sick building syndrome (SBS) symptoms and productivity. Indoor Air 2000, 10, 222–236. [Google Scholar] [CrossRef]
- Umishio, W.; Kagi, N.; Asaoka, R.; Hayashi, M.; Sawachi, T.; Ueno, T. Work productivity in the office and at home during the COVID-19 pandemic: A cross-sectional analysis of office workers in Japan. Indoor Air 2022, 32, e12913. [Google Scholar] [CrossRef]
- Rožman, M.; Peša, A.; Rajko, M.; Štrukelj, T. Building Organisational Sustainability during the COVID-19 Pandemic with an Inspiring Work Environment. Sustainability 2021, 13, 11747. [Google Scholar] [CrossRef]
- Ortiz, M.A.; Bluyssen, P.M. Profiling office workers based on their self-reported preferences of indoor environmental quality and psychosocial comfort at their workplace during COVID-19. Build. Environ. 2022, 211, 108742. [Google Scholar] [CrossRef]
- Justo Alonso, M.; Moazami, T.N.; Liu, P.; Jørgensen, R.B.; Mathisen, H.M. Assessing the indoor air quality and their predictor variable in 21 home offices during the COVID-19 pandemic in Norway. Build. Env. 2022, 225, 109580. [Google Scholar] [CrossRef]
- Yüksel, A.; Arıcı, M.; Krajčík, M.; Civan, M.; Karabay, H. Energy consumption, thermal comfort, and indoor air quality in mosques: Impact of COVID-19 measures. J. Clean. Prod. 2022, 354, 131726. [Google Scholar] [CrossRef]
- Ninyà, N.; Vallecillos, L.; Marcé, R.M.; Borrull, F. Evaluation of air quality in indoor and outdoor environments: Impact of anti-COVID-19 measures. Sci. Total Environ. 2022, 836, 155611. [Google Scholar] [CrossRef] [PubMed]
- Rožman, M.; Tominc, P.; Crnogaj, K. Healthy and Entrepreneurial Work Environment for Older Employees and Its Impact on Work Engagement during the COVID-19 Pandemic. Sustainability 2022, 14, 4545. [Google Scholar] [CrossRef]
- Liu, K.; Leng, J. Quantitative research on embodied carbon emissions in the design stage: A case study from an educational building in China. J. Asian Archit. Build. Eng. 2022, 21, 1182–1192. [Google Scholar] [CrossRef]
- Akbarnezhad, A.; Xiao, J. Estimation and Minimization of Embodied Carbon of Buildings: A Review. Buildings 2017, 7, 5. [Google Scholar] [CrossRef]
- Ahmed, N.; Abdel-Hamid, M.; Abd El-Razik, M.M.; El-Dash, K.M. Impact of sustainable design in the construction sector on climate change. Ain. Shams. Eng. J. 2021, 12, 1375–1383. [Google Scholar] [CrossRef]
- Embodied Carbon in Construction Materials: A Framework for Quantifying Data Quality in EPDs—Buildings & Cities. Available online: https://journal-buildingscities.org/articles/10.5334/bc.31 (accessed on 11 October 2023).
- CIBSE. Embodied Carbon in Building Services: A Calculation Methodology (TM65). Available online: https://www.cibse.org/knowledge-research/knowledge-portal/embodied-carbon-in-building-services-a-calculation-methodology-tm65 (accessed on 12 October 2023).
- MEP 2040. Available online: https://www.mep2040.org (accessed on 11 October 2023).
- CIBSE. TM65LA: Using the TM65 Methodology Outside the UK (PDF) (2022). Available online: https://www.cibse.org/knowledge-research/knowledge-portal/tm65la-using-the-tm65-methodology-outside-the-uk-pdf-2022 (accessed on 12 October 2023).
- WorldGBC. EU Policy Whole Life Carbon Roadmap for Buildings; WorldGBC: London, UK, 2022; Available online: https://viewer.ipaper.io/worldgbc/eu-roadmap/ (accessed on 12 October 2023).
- Ramboll Group. Which Life Cycle Assessment? Available online: https://www.ramboll.com/insights/decarbonise-for-net-zero/which-life-cycle-assessment (accessed on 12 October 2023).
- Climate Emergency Design Guide, leti. Available online: https://www.leti.uk/cedg (accessed on 12 October 2023).
- EQUA. IDA ICE—Simulation Software. Available online: https://www.equa.se/en/ida-ice (accessed on 11 September 2023).
- Hensher, D.A.; Wei, E.; Beck, M.J. The impact of COVID-19 and working from home on the workspace retained at the main location office space and the future use of satellite offices. Transp. Policy 2023, 130, 184–195. [Google Scholar] [CrossRef] [PubMed]
- Dhue, S. ‘Hybrid Work Is the New Normal, as Companies Rethink Work Habits and Office and Retail Space’, CNBC. Available online: https://www.cnbc.com/2023/07/13/hybrid-work-is-new-normal-as-companies-rethink-work-habits-spaces.html (accessed on 12 October 2023).
- McKinsey. The Rebirth of Workspace Design. Available online: https://www.mckinsey.com/industries/real-estate/our-insights/the-rebirth-of-workspace-design-an-interview-with-gensler-co-ceo-diane-hoskins (accessed on 12 October 2023).
- Oladiran, O.; Hallam, P.; Elliott, L. The COVID-19 Pandemic and Office Space Demand Dynamics. Int. J. Strateg. Prop. Manag. 2023, 27, 35–49. [Google Scholar] [CrossRef]
- Cao, G.; Awbi, H.; Yao, R.; Fan, Y.; Sirén, K.; Kosonen, R.; Zhang, J. A review of the performance of different ventilation and airflow distribution systems in buildings. Build. Environ. 2014, 73, 171–186. [Google Scholar] [CrossRef]
- SS-EN 16798-1:2019; Energy Performance of Buildings—Ventilation for Buildings—Part 1: Input Parameters for Indoor Environment for Design and Determination of Energy Performance of Buildings Regarding Air Quality, Thermal Climate, Lighting and Acoustics—Module M1-6. Svenska Institutet för Standarder: Stockholm, Sweden, 2019.
- SS-EN 15978:2011; Sustainability of Construction Works—Assessment of Environmental Performance of Buildings—Calculation Method. Svenska Institutet för Standarder: Stockholm, Sweden, 2011.
- CIBSE. TM56: Resource Efficiency of Building Services. Available online: https://www.cibse.org/knowledge-research/knowledge-portal/tm56-resource-efficiency-of-building-services (accessed on 16 October 2023).
- Georges, L.; Thalfeldt, M.; Skreiberg, Ø.; Fornari, W. Validation of a transient zonal model to predict the detailed indoor thermal environment: Case of electric radiators and wood stoves. Build. Environ. 2019, 149, 169–181. [Google Scholar] [CrossRef]
- Vand, B. Influence of Demand Response Actions on Thermal Comfort and Electricity Cost for Residential Houses; Aalto University: Esbo, Finland, 2018; ISBN 978-952-60-8112-0. [Google Scholar]
- Djunaedy, E.; van den Wymelenberg, K.; Acker, B.; Thimmana, H. Oversizing of HVAC system: Signatures and penalties. Energy Build. 2011, 43, 468–475. [Google Scholar] [CrossRef]
- Sun, Y.; Gu, L.; Wu, C.F.J.; Augenbroe, G. Exploring HVAC system sizing under uncertainty. Energy Build. 2014, 81, 243–252. [Google Scholar] [CrossRef]

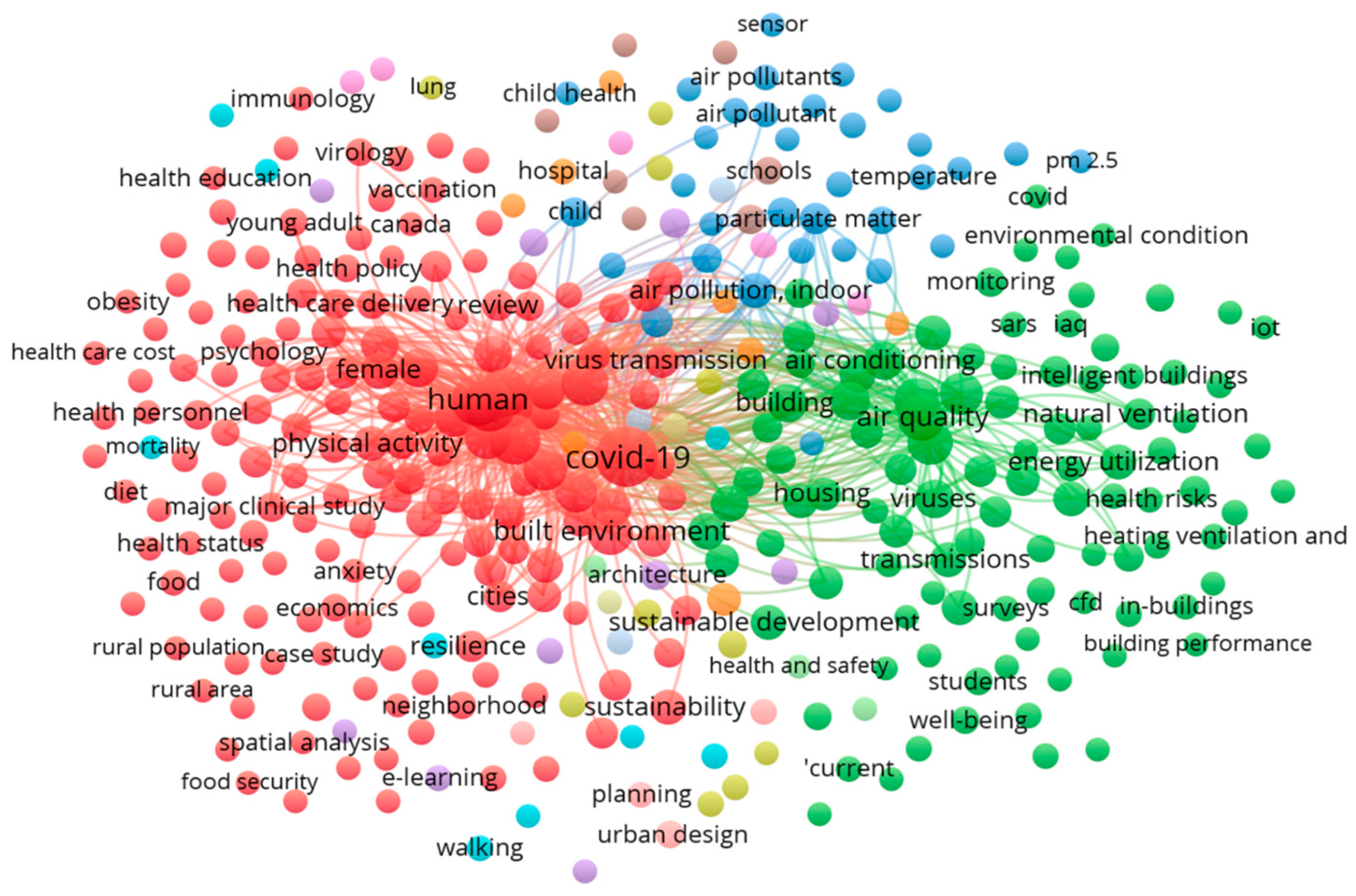


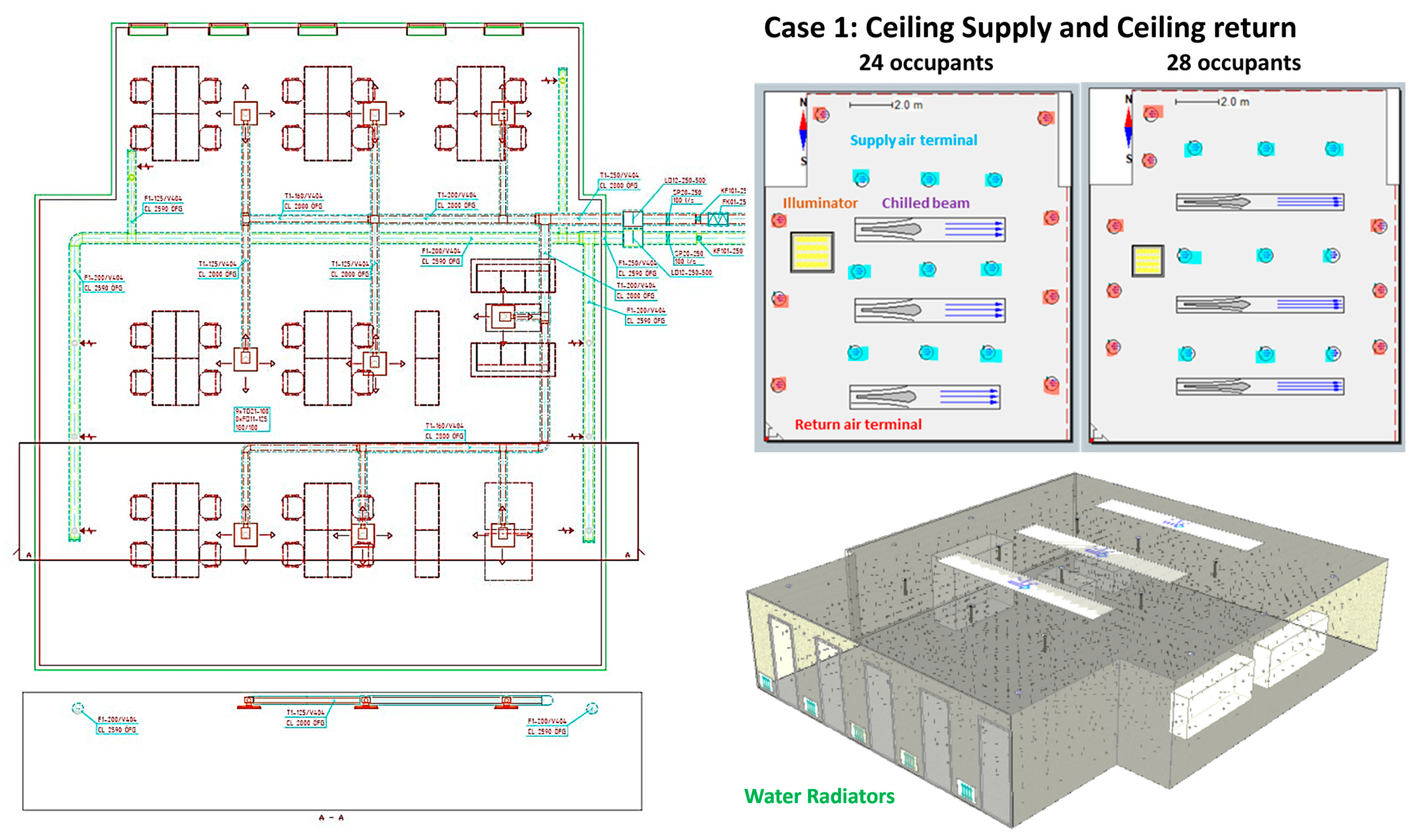


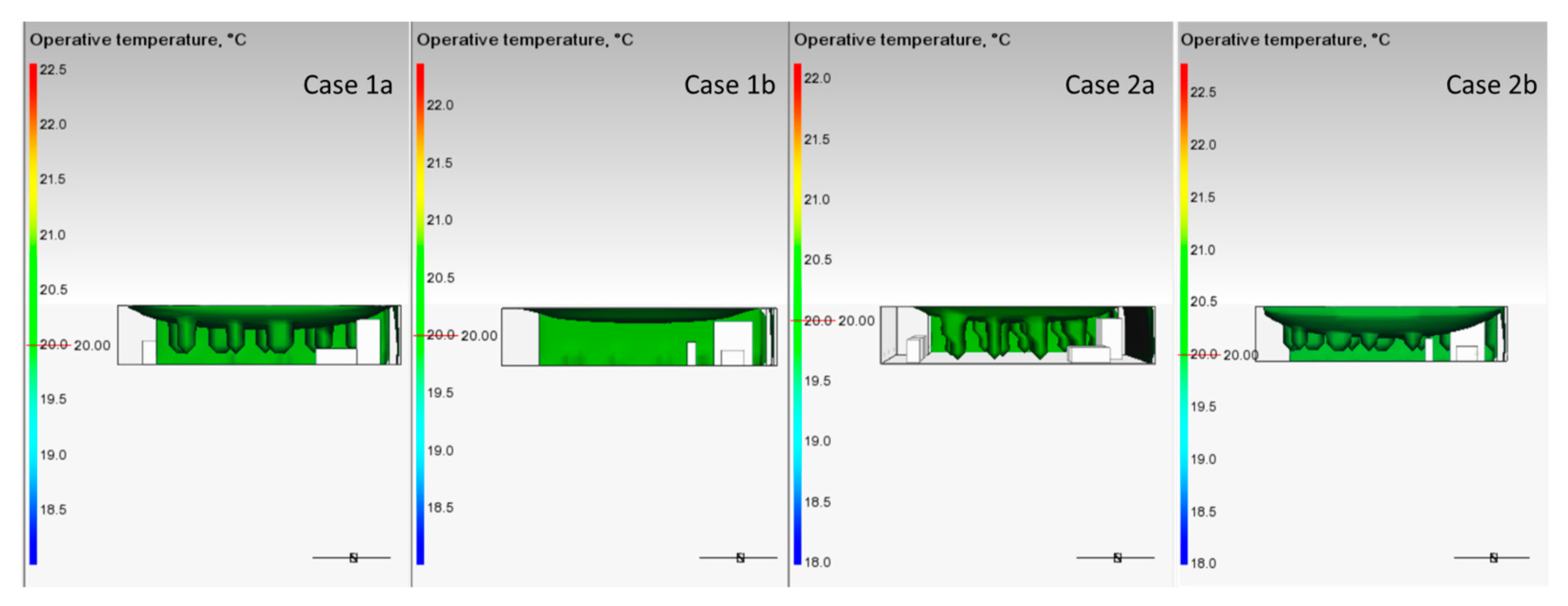
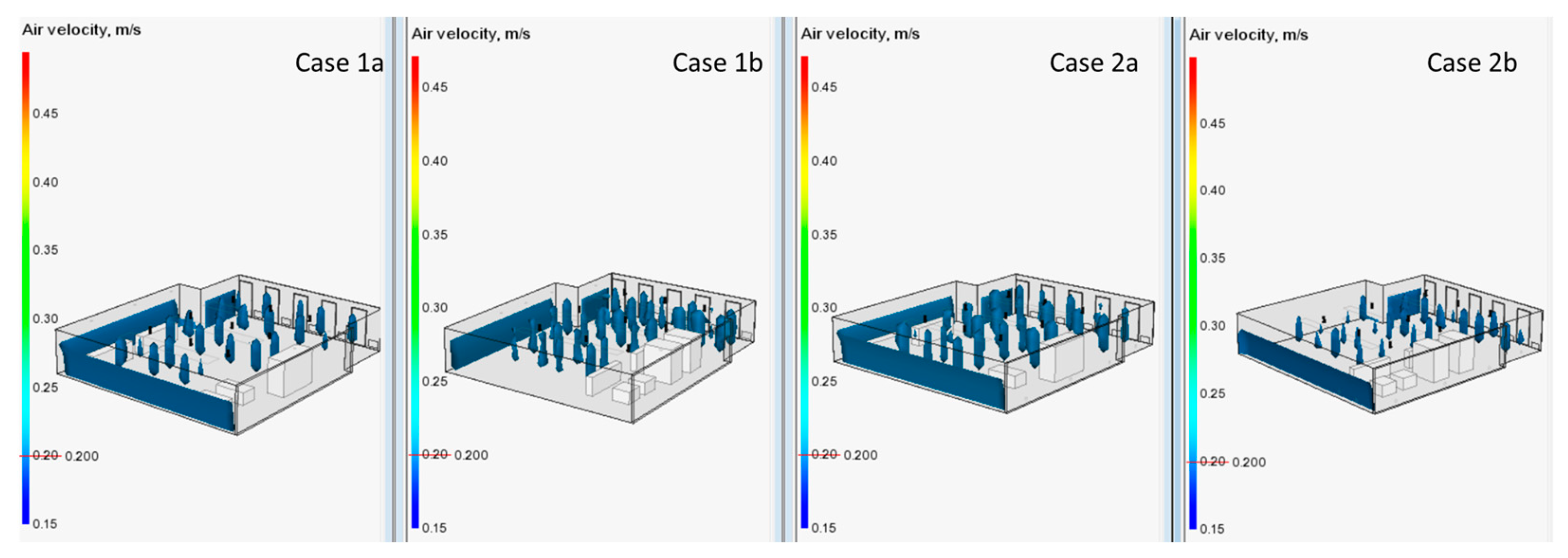
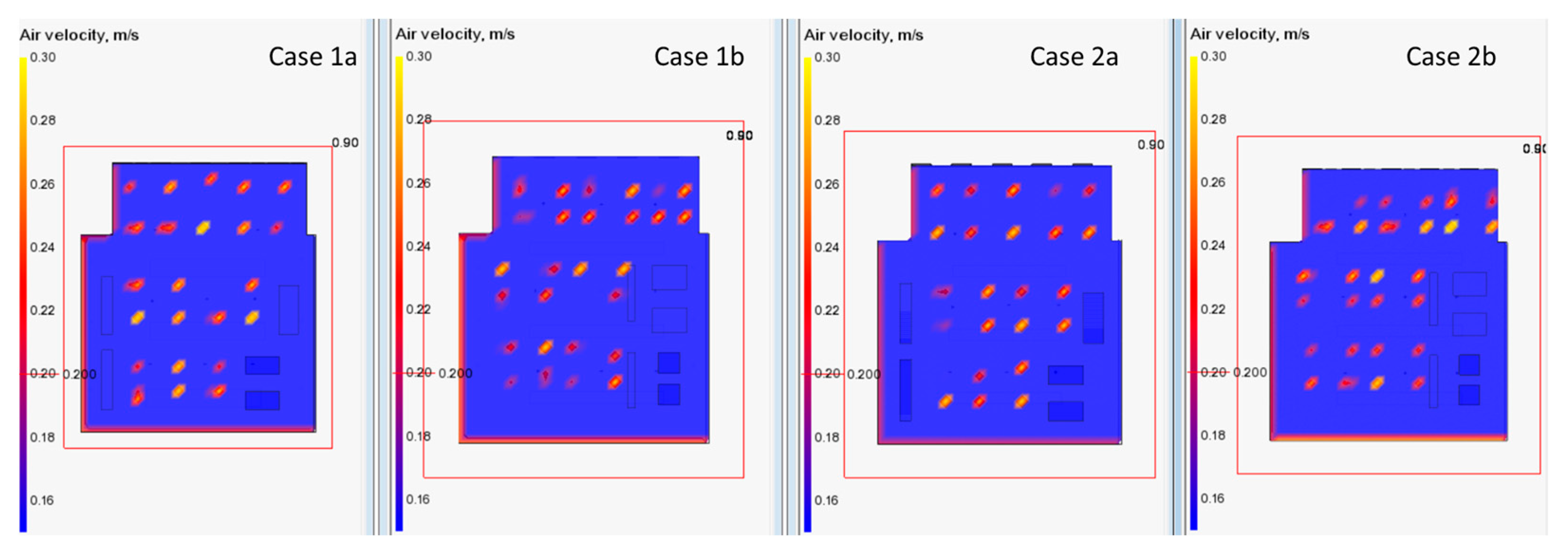
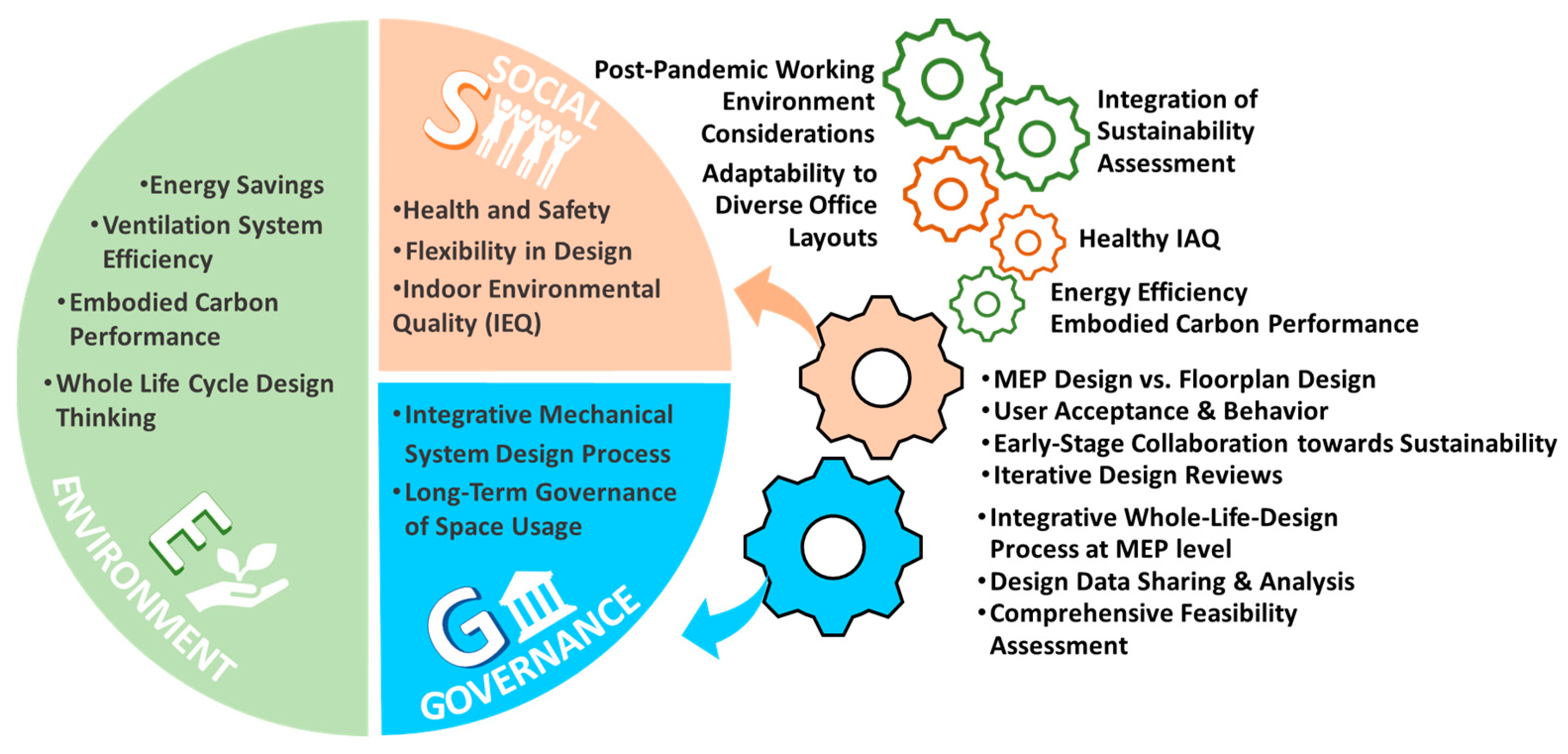
| Year | Database | Search Strings |
|---|---|---|
| 2019–2023 | Scopus (All Fields) | Keyword no. 1: COVID/COVID19/COVID 19/covid |
| Keyword no. 2: healthy/ieq/built & environment/indoor AND air & quality | ||
| Web of Science (All Fields) | ||
| Keyword no. 3: public & space/building | ||
| Searching period: “>2017” and “<2023” |
| Case No. | 1a | 1b | 2a | 2b | ||
|---|---|---|---|---|---|---|
| Area (m2) | 226 | 226 | 226 | 226 | ||
| No. of occupants a | 24 | 28 | 24 | 28 | ||
| Lighting load | 10 Watt/m2 b | Watts | 2260 | 2260 | 2260 | 2260 |
| Equipment load | 75 Watt/person b | Watts | 1800 | 2100 | 1800 | 2100 |
| Fresh air | 7.5 L/s per person b | L/s | 180 | 210 | 180 | 210 |
| Supply diffusers | No. of diffusers | 9 | 9 | 9 | 9 | |
| Airflow/diffuser | L/s | 20 | 23 | 20 | 23 | |
| Specific supply airflow rate | L/s per m2 | 0.8 | 0.93 | 0.8 | 0.93 | |
| Return diffusers | No. of diffusers | 8 | 8 | 8 | 8 | |
| Airflow/diffuser | L/s | 23 | 26 | 23 | 26 | |
| All diffusers | K factor | 17.6 | 17.6 | 17.6 | 17.6 | |
| Calculated heating load | kW | 8.322 | 8.764 | 8.322 | 8.764 | |
| Radiator | Selected | Watts | 5 × 1800 | 5 × 1800 | 5 × 1800 | 5 × 1800 |
| Calculated cooling load | kW | 2.377 | 2.5 | 2.377 | 2.5 | |
| Chilled beam | Selected | Watts | 3 × 800 | 3 × 830 | 3 × 800 | 3 × 830 |
| Case No. | 1a 1 | 1b 2 | 2a 3 | 2b 4 | |
|---|---|---|---|---|---|
| System Energy (kWh) | Zone heating | 15,597.4 | 15,207.5 | 15,580.7 | 15,164.0 |
| Zone cooling | 35.5 | 41.1 | 35.4 | 41.0 | |
| AHU heating | 1035.7 | 1199.5 | 1035.7 | 1199.8 | |
| AHU cooling | 345.9 | 402.5 | 346.1 | 402.6 | |
| Cooling | 381.4 | 443.6 | 381.5 | 443.6 | |
| Primary energy of cooling 5 | 457.7 | 532.3 | 457.8 | 532.3 | |
| Heating | 16,633.1 | 16,407.0 | 16,616.4 | 16,363.8 | |
| Primary energy of heating 6 | 8316.6 | 8203.5 | 8308.2 | 8181.9 | |
| Thermal comfort EN16798-1 (h) | I, high | 541.0 | 598.0 | 544.0 | 595.0 |
| II, medium | 1697.0 | 1790.0 | 1690.0 | 1768.0 | |
| III, moderate | 2004.0 | 2005.0 | 2004.0 | 2005.0 | |
| IV, low | 2008.0 | 2008.0 | 2008.0 | 2008.0 | |
| IAQ | Duration 7, h | 622.0 | 475.0 | 622.0 | 475.0 |
| CO2, ppm | 528.1 | 519.7 | 528.1 | 519.7 | |
| 1a | 1b | 2a | 2b | |||
|---|---|---|---|---|---|---|
| Air tem. (°C) | sum. | 1 m | 23.8 | 23.8 | 23.8 | 23.9 |
| 2.5 m | 24.1 | 24.1 | 24.0 | 24.2 | ||
| win. | 1 m | 21.2 | 21.2 | 21.2 | 21.2 | |
| 2.5 m | 21.4 | 21.4 | 21.4 | 21.5 | ||
| PPD (%) | sum. | Occ. 1 | 5.5 | 5.3 | 2.8 | 5.4 |
| Occ. 15 | 5.2 | 5.4 | 2.6 | 5.2 | ||
| Occ. 24/28 | 5.1 | 5.3 | 2.7 | 5.2 | ||
| win. | Occ. 1 | 7.2 | 2.8 | 2.8 | 8.0 | |
| Occ. 15 | 6.6 | 2.6 | 2.6 | 7.7 | ||
| Occ. 24/28 | 7.0 | 2.7 | 2.7 | 7.6 | ||
| PMV (10−1) | sum. | Occ. 1 | −0.2 | −0.2 | 0.1 | −0.2 |
| Occ. 15 | −0.2 | −0.2 | 0.1 | −0.2 | ||
| Occ. 24/28 | −0.2 | −0.2 | 0.1 | −0.2 | ||
| win. | Occ. 1 | −0.3 | 0.1 | 0.1 | −0.4 | |
| Occ. 15 | −0.3 | 0.1 | 0.1 | −0.3 | ||
| Occ. 24/28 | −0.3 | 0.1 | 0.1 | −0.3 | ||
| CO2 fra. (PPD) | sum. | 1 m | 937 | 93 | 914 | 915 |
| 2.5 m | 952 | 948 | 926 | 930 | ||
| win. | 1 m | 938 | 938 | 917 | 917 | |
| 2.5 m | 947 | 945 | 925 | 928 |
| Case | Embodied Carbon Components | Description | Unit | Qty | Amount (kg/kWh) | Embedded Carbon Savings (kg-CO2) |
|---|---|---|---|---|---|---|
| 1a | Conventional Mixed-Mode Ventilation System | Ductwork, D: 315 mm | m2 | 46 | 723.73 | −1122.00 |
| Insulation for ducts | m2 | 48 | 299.73 | |||
| Supply air terminals | No. | 9 | 33.30 | |||
| Return air terminals | No. | 8 | 29.60 | |||
| Associated System Energy | Heating energy | kWh | 16,633.10 | |||
| Cooling energy | kWh | 381.40 | ||||
| Total GWP (kg CO2e) | 172,696 | −0.65% | ||||
| 1b | Conventional Mixed-Mode Ventilation System | Ductwork | m2 | 46 | 723.73 | Baseline |
| Insulations for ducts | m2 | 48 | 299.73 | |||
| Supply air terminals | No. | 9 | 33.30 | |||
| Return air terminals | No. | 8 | 29.60 | |||
| Associated System Energy | Heating energy | kWh | 16,407.00 | |||
| Cooling energy | kWh | 443.60 | ||||
| Total GWP (kg CO2e) | 173,818 | |||||
| 2a | Displacement Ventilation System | Ductwork | m2 | 51.5 | 810.27 | −2471.00 |
| Insulations for ducts | m2 | 53 | 330.96 | |||
| Supply air terminals | No. | 9 | 33.30 | |||
| Return air terminals | No. | 8 | 29.60 | |||
| Associated System Energy | Heating energy | kWh | 16,616.40 | |||
| Cooling energy | kWh | 381.50 | ||||
| Total GWP (kg CO2e) | 171,347 | −1.42% | ||||
| 2b | Displacement Ventilation | Ductwork | m2 | 51.5 | 810.27 | −1587.00 |
| Insulations for ducts | m2 | 53 | 330.96 | |||
| Supply air terminals | No. | 9 | 33.30 | |||
| Return air terminals | No. | 8 | 29.60 | |||
| Associated System Energy | Heating energy | kWh | 16,363.80 | |||
| Cooling energy | kWh | 443.60 | ||||
| Total GWP (kg CO2e) | 172,231 | −0.91% | ||||
| Case | Materials | Quantity | GPW 1 | Comment | Transportation (km) | Service Life (yr) | EOL | |
|---|---|---|---|---|---|---|---|---|
| 1a/1b | Ventilation ducting, per m linear, D: 315 mm | 723.70 | kg | 37.82 | Galvanized steel sheet | 70.00 2 | 25 | 5 |
| Air diffuser unit with active supply | 61.40 | kg | 6.81 | Supply air | 70.00 2 | 25 | 5 | |
| Circular duct fan R-315 | 1.00 | un. | 16.5 | 70.00 2 | 25 | 5 | ||
| Circular airflow damper | 2.00 | kg | 4.43 | 70.00 2 | 25 | 5 | ||
| Rooftop exhaust fan, max flowrate: 1000 m3/h | 1.00 | un. | 169.23 | 70.00 2 | 25 | 5 | ||
| Hot-dip galvanized steel sheets, thickness range: 0.4–3.0 mm | 1.52 m2 × 0.5 mm | 2.78 | Duct size of 160 mm to 250 mm | 110.00 3 | 50 | 6 | ||
| Hot-dip galvanized steel sheets, thickness range: 0.4–3.0 mm | 0.78 m2 × 0.55 mm | 2.78 | Duct size of 315 mm | 110.00 3 | 50 | 6 | ||
| Glass wool insulation, aluminum-faced, L = 0.036 W/mK, R = 1.389 m2 K/W, 50 mm, 1.849 kg/m2 (1.716 kg of wool + 0.133 kg of aluminum) | 56.00 | m2 | 3.1 | Duct insulation | 70.00 2 | 50 | 7 | |
| Ventilation exhaust box, single flow, 6.25 kg/unit, 250 m3/h | 1.00 | un. | 34.29 | Return air | 70.00 2 | 25 | 5 | |
| Square ceiling diffuser, Ø125–400, 3.79 kg/unit | 17.00 | un. | 18.4 | Both supply and return | 70.00 2 | 25 | 5 | |
| Rock wool insulation for HVAC pipe sections and bends, unfaced, L = 0.033 W/mK, R = 1 m2 K/W, 33 mm, 1 kg/m2, 30.3 kg/m3 | 48 m2 × 40 mm | 1.34 | 70.00 4 | 50 | 7 | |||
| 2a/2b | Ventilation ducting, per m linear, D: 315 mm | 810.30 | kg | 37.82 | Galvanized steel sheet | 70.00 2 | 25 | 5 |
| Air diffuser unit with active supply | 61.40 | kg | 6.81 | Supply air | 70.00 2 | 25 | 5 | |
| Circular duct fan R-315 | 1.00 | un. | 16.5 | 70.00 2 | 25 | 5 | ||
| Circular airflow damper | 2.00 | kg | 4.43 | 70.00 2 | 25 | 5 | ||
| Rooftop exhaust fan, max flowrate: 1000 m3/h | 1.00 | un. | 169.23 | 70.00 2 | 25 | 5 | ||
| Hot-dip galvanized steel sheets, thickness range: 0.4–3.0 mm | 1.52 m2 × 0.5 mm | 2.78 | Duct size of 160 mm to 250 mm | 110.00 3 | 50 | 6 | ||
| Hot-dip galvanized steel sheets, thickness range: 0.4–3.0 mm | 0.78 m2 × 0.55 mm | 2.78 | Duct size of 315 mm | 110.00 3 | 50 | 6 | ||
| Glass wool insulation, aluminum-faced, L = 0.036 W/mK, R = 1.389 m2 K/W, 50 mm, 1.849 kg/m2 (1.716 kg of wool + 0.133 kg of aluminum) | 56.00 | m2 | 3.1 | Duct insulation | 70.00 4 | 50 | 7 | |
| Ventilation exhaust box, single flow, 6.25 kg/unit, 250 m3/h | 1.00 | un. | 34.29 | Return air | 70.00 2 | 25 | 5 | |
| Square ceiling diffuser, Ø125–400, 3.79 kg/unit | 17.00 | un. | 18.4 | Both supply and return | 70.00 2 | 25 | 5 | |
| Rock wool insulation for HVAC pipe sections and bends, unfaced, L = 0.033 W/mK, R = 1 m2 K/W, 33 mm, 1 kg/m2, 30.3 kg/m3 | 53 m2 × 40 mm | 1.34 | 70.00 4 | 50 | 7 | |||
Disclaimer/Publisher’s Note: The statements, opinions and data contained in all publications are solely those of the individual author(s) and contributor(s) and not of MDPI and/or the editor(s). MDPI and/or the editor(s) disclaim responsibility for any injury to people or property resulting from any ideas, methods, instructions or products referred to in the content. |
© 2023 by the authors. Licensee MDPI, Basel, Switzerland. This article is an open access article distributed under the terms and conditions of the Creative Commons Attribution (CC BY) license (https://creativecommons.org/licenses/by/4.0/).
Share and Cite
Shen, J.; Chen, Y.; Rajagopal, K.H. Enhancing Indoor Environmental Quality and Sustainability in Post-Pandemic Office Settings: A Study on Displacement Ventilation Feasibility. Buildings 2023, 13, 3110. https://doi.org/10.3390/buildings13123110
Shen J, Chen Y, Rajagopal KH. Enhancing Indoor Environmental Quality and Sustainability in Post-Pandemic Office Settings: A Study on Displacement Ventilation Feasibility. Buildings. 2023; 13(12):3110. https://doi.org/10.3390/buildings13123110
Chicago/Turabian StyleShen, Jingchun, Yang Chen, and Karthik Hejamadi Rajagopal. 2023. "Enhancing Indoor Environmental Quality and Sustainability in Post-Pandemic Office Settings: A Study on Displacement Ventilation Feasibility" Buildings 13, no. 12: 3110. https://doi.org/10.3390/buildings13123110






