Greenhouse Gas Payback Time of Different HVAC Systems in the Renovation of Nordic District-Heated Multifamily Buildings Considering Future Energy Production Scenarios
Abstract
:1. Introduction
Novelty and Aim
2. Description of the Renovation Project
- Enhancing the building envelope by adding 150 mm attic insulation and 50 mm insulation to the infill walls.
- Transition from the older one-pipe heat distribution system, used for hydronic radiators, to a more efficient two-pipe system.
- Replace the old windows with new windows with a U-value of 1 W/(m2·K).
- Install new Flow-reducing tap.
3. Methods
3.1. Life Cycle Analysis (LCA)
3.1.1. Goal and Scope
- Examine the influence of various renovation strategies on GHG emissions throughout the life cycle, particularly concerning materials and operational energy usage.
- Identify the distinct contributions of different life cycle stages to the overall GHG emissions associated with these renovation strategies.
3.1.2. Functional Unit
3.1.3. System Boundaries
3.1.4. Life Cycle Inventory (LCI) Analysis
Material Use
Energy Use
3.2. Greenhouse-Gas Payback Time (GPBT) Estimation
3.3. Future Scenario for Energy Production in Sweden
4. Results
5. Discussion
6. Conclusions
Author Contributions
Funding
Data Availability Statement
Conflicts of Interest
Nomenclature
| HVAC | Heating, ventilation, and air conditioning |
| LCA | Life cycle assessment |
| GHG | Greenhouse gases |
| GPBT | Greenhouse-gas payback time |
| GWP | Global Warming Potential |
| LCI | Life cycle inventory |
| EPD | Environmental Product Declarations |
| PV | Photovoltaic |
| COP | Coefficient of Performance |
| DH | District heating |
| EL | Electricity |
| DHW | Domestic hot water. |
| CHP | Combined heat and power. |
| Atemp | Heated floor area (m2). |
| CO2e | Carbon dioxide equivalent. |
References
- World Economic Forum. Why Buildings Are the Foundation of an Energy-Efficient Future. 2021. Available online: https://www.weforum.org/agenda/2021/02/why-the-buildings-of-the-future-are-key-to-an-efficient-energy-ecosystem/ (accessed on 29 March 2023).
- RICS.org. Building Stock in the EU: Energy Efficient Retrofits in Renovations. 2020. Available online: https://www.rics.org/news-insights/building-stock-in-the-eu-energy-efficient-retrofits-in-renovations (accessed on 29 March 2023).
- European Commission. Energy Performance of Buildings Directive. 2018. Available online: https://energy.ec.europa.eu/topics/energy-efficiency/energy-efficient-buildings/energy-performance-buildings-directive_en (accessed on 29 March 2023).
- IEA. Energy Efficiency. The First Fuel of a Sustainable Global Energy System. 2022. Available online: https://www.iea.org/topics/energy-efficiency (accessed on 29 March 2023).
- Regeringskansliet. Available online: https://www.regeringen.se/regeringens-politik/energi/mal-och-visioner-for-energi/ (accessed on 3 April 2023).
- Boverket. Underlag till den Tredje Nationella Strategin för Energieffektiviserande Renovering. 2020. Available online: https://www.boverket.se/sv/om-boverket/publicerat-av-boverket/publikationer/2019/underlag-till-den-tredje-nationella-strategin-for-energieffektiviserande-renovering (accessed on 3 April 2023).
- Sveriges Allmännyttan. Miljonprogrammet. Available online: https://www.allmannyttan.se/historia/tidslinje/miljonprogrammet/ (accessed on 14 April 2023).
- Rise Research Institutes of Sweden. Renovering med Hänsyn till Sociala Faktorer. 2019. Available online: https://www.ri.se/sv/nyheter/renovering-med-hansyn-till-sociala-faktorer (accessed on 14 April 2023).
- Formas Fokuserar. Miljonprogrammet-Utveckla eller Avveckla? Forskningsrådet Formas: Stockholm, Sweden, 2012. [Google Scholar]
- Mangold, M. Challenges of Renovating the Gothenburg Multi-Family Building Stock; Chalmers University of Technology: Gothenburg, Sweden, 2016. [Google Scholar]
- Platten, J.V.; Mangold, M.; Johansson, T.; Mjörnell, K. Energy efficiency at what cost? Unjust burden-sharing of rent increases in extensive energy retrofitting projects in Sweden. Energy Res. Soc. Sci. 2022, 92, 102791. [Google Scholar] [CrossRef]
- Fleur, L.L.; Rohdin, P.; Moshfegh, B. Energy Renovation versus Demolition and Construction of a New Building—A Comparative Analysis of a Swedish Multi-Family Building. Energies 2019, 12, 2218. [Google Scholar] [CrossRef]
- Mangold, M.; Bohman, H.; Johansson, T.; Platren, J.V. Increased rent misspent? How ownership matters for renovation and rent increases in rental housing in Sweden. Int. J. Hous. Policy 2023. [Google Scholar] [CrossRef]
- Pettersson, A. Långsiktig Renoveringsstrategi. Energimyndigheten. 2019. Available online: https://www.energimyndigheten.se/energieffektivisering/program-och-uppdrag/langsiktig-renoveringsstrategi/ (accessed on 15 April 2023).
- IVL Svenska Miljöinstitutet. Miljonprogram Renoveras med Hänsyn till Både Klimatet och Hyresgästerna. 2021. Available online: https://www.ivl.se/press/pressmeddelanden/2019-02-26-miljonprogram-renoveras-med-hansyn-till-bade-klimatet-och-hyresgasterna.html (accessed on 23 April 2023).
- Run, K.; Cévaër, F.; Dubé, J. Does energy-efficient renovation positively impact thermal comfort and air quality in university buildings? J. Build. Eng. 2023, 78, 107507. [Google Scholar] [CrossRef]
- Borda, D.; Bergagio, M.; Amerio, M.; Masoero, M.; Borchiellini, R.; Papurello, D. Development of Anomaly Detectors for HVAC Systems Using Machine Learning. Processes 2023, 11, 535. [Google Scholar] [CrossRef]
- Okochi, G.; Yao, Y. A review of recent developments and technological advancements of variable-air-volume (VAV) air-conditioning systems. Renew. Sustain. Energy Rev. 2016, 59, 784–817. [Google Scholar] [CrossRef]
- Zou, J.; Zhou, Z.; Zhang, S.; Wang, C.; He, Q.; Rameezdeen, R. Achieving energy efficient buildings via retrofitting of existing buildings: A case study. J. Clean. Prod. 2016, 112, 3605–3615. [Google Scholar] [CrossRef]
- Choi, J.; Kim, J. Techno-economic feasibility study for deep renovation of old apartment. J. Clean. Prod. 2023, 382, 135396. [Google Scholar] [CrossRef]
- Weinberger, G.; Amiri, S.; Moshfegh, B. Investigating techno-economic effects and environmental impacts of energy renovation of residential building clusters on a district heating system. Energy Build. 2021, 251, 111327. [Google Scholar] [CrossRef]
- Kınay, U.; Laukkarinen, A.; Vinha, J. Renovation wave of the residential building stock targets for the carbon-neutral: Evaluation by Finland and Türkiye case studies for energy demand. Energy Sustain. Dev. 2023, 75, 1–24. [Google Scholar] [CrossRef]
- Jafari, A.; Valentin, V. An optimization framework for building energy retrofits decision-making. Build. Environ. 2017, 115, 118–129. [Google Scholar] [CrossRef]
- Boussaa, Y.; Dodoo, A.; Nguyen, T.; Gadd, K. Comprehensive renovation of a multi-apartment building in Sweden: Techno-economic analysis with respect to different economic scenarios. Build. Res. Inf. 2023. [Google Scholar] [CrossRef]
- Cholewa, T.; Balaras, C.A.; Nižetić, S.; Siuta-Olcha, A. On calculated and actual energy savings from thermal building renovations—Long term field evaluation of multifamily buildings. Energy Build. 2020, 233, 110145. [Google Scholar] [CrossRef]
- Hamid, A.; Farsäter, K.; Wahlström, Å.; Wallentén, P. Literature review on renovation of multifamily buildings in temperate climate conditions. Energy Build. 2018, 172, 414–431. [Google Scholar] [CrossRef]
- Ma, Z.; Cooper, P.; Daly, D.; Ledo, L. Existing building retrofits: Methodology and state-of-the-art. Energy Build. 2012, 55, 889–902. [Google Scholar] [CrossRef]
- Kertsmik, K.; Kuusk, K.; Lylykangas, K.; Kalamees, T. Evaluation of renovation strategies: Cost-optimal, CO₂e optimal, or total energy optimal? Energy Build. 2023, 287, 112995. [Google Scholar] [CrossRef]
- Vilches, A.; Garcia-Martinez, A.; Sanchez-Montañes, B. Life cycle assessment (LCA) of building refurbishment: A literature review. Energy Build. 2017, 135, 286–301. [Google Scholar] [CrossRef]
- Galimshina, A.; Moustapha, M.; Hollberg, A.; Padey, P.; Lasvaux, S.; Sudret, B.; Habert, G. What is the optimal robust environmental and cost-effective solution for building renovation? Not the usual one. Energy Build. 2021, 251, 111329. [Google Scholar] [CrossRef]
- Bilec, M.; Hasik, V.; Escott, E.; Bates, R.; Carlisle, S.; Faircloth, B. Comparative whole-building life cycle assessment of renovation and new construction. Build. Environ. 2019, 161, 106218. [Google Scholar]
- Boverket. Klimatdeklaration av Byggnader. 2021. Available online: https://www.boverket.se/sv/byggande/hallbart-byggande-och-forvaltning/klimatdeklaration/ (accessed on 31 May 2023).
- Miljömålsberedningen. En Klimat- och Luftvårdsstrategi för Sverige; Ststens Offentliga Utredningar: Stockholm, Sweden, 2016. [Google Scholar]
- Pombo, O.; Allacker, K.; Rivela, B.; Neila, J. Sustainability assessment of energy saving measures: A multi-criteria approach for residential buildings retrofitting—A case study of the Spanish housing stock. Energy Build. 2016, 116, 384–394. [Google Scholar] [CrossRef]
- Arbulu, M.; Oregi, X.; Etxepare, L. Environmental and economic optimization and prioritization tool-kit for residential building renovation strategies with life cycle approach. Build. Environ. 2023, 228, 109813. [Google Scholar] [CrossRef]
- Serrano, T.; Kampmann, T.; Ryberg, M. Comparative Life-Cycle Assessment of restoration and renovation of a traditional Danish farmer house. Build. Environ. 2022, 219, 109174. [Google Scholar] [CrossRef]
- Amoruso, F.; Schuetze, T. Life cycle assessment and costing of carbon neutral hybrid-timber building renovation systems: Three applications in the Republic of Korea. Build. Environ. 2022, 222, 109395. [Google Scholar] [CrossRef]
- Ge, J.; Luo, X.; Ren, M.; Zhao, J.; Wang, Z.; Gao, W. Life cycle assessment for carbon emission impact analysis for the renovation of old residential areas. J. Clean. Prod. 2022, 367, 132930. [Google Scholar]
- Gustafsson, M.; Gustafsson, M.S.; Myhren, J.A.; Bales, C.; Holmberg, S. Techno-economic analysis of energy renovation measures for a district heated multi-family house. Appl. Energy 2016, 177, 108–116. [Google Scholar] [CrossRef]
- Villegas, R.R.; Eriksson, O.; Olofsson, T. Environmental Payback of Renovation Strategies in a Northern Climate—The Impact of Nuclear Power and Fossil Fuels in the Electricity Supply. Energies 2020, 1, 13. [Google Scholar]
- Villegas, R.R.; Eriksson, O.; Olofsson, T. Life Cycle Assessment of Building Renovation Measures–Trade-off between Building Materials and Energy. Energies 2019, 12, 344. [Google Scholar]
- Villegas, R.R.; Eriksson, O.; Olofsson, T. Assessment of renovation measures for a dwelling area—Impacts on energy efficiency and building certification. Build. Environ. 2016, 97, 26–33. [Google Scholar] [CrossRef]
- Swedish Energy Agency. Scenarier över Sveriges Energisystem 2023 med Fokus på Elektrifieringen 2050; Energimyndigheten: Bromma, Norway, 2023. [Google Scholar]
- Selinder, P.; Walletun, H.; Zinko, H. Kopplingsprinciper för Fjärrvärmecentral och Frånluftsvärmepump; Svenska Fjärrvärmeföreningens Service AB: Stockholm, Sweden, 2003. [Google Scholar]
- Boss, A. Fjärrvärmecentral och Frånluftsvärmepump i Kombination; Svensk Fjärrvärme AB: Stockholm, Sweden, 2012. [Google Scholar]
- Khadra, A.; Hugosson, M.; Akander, J.; Myhren, J.A. Economic performance assessment of three renovated multi-family buildings with different HVAC systems. Energy Build. 2020, 224, 110275. [Google Scholar] [CrossRef]
- Baumann, H.; Tillman, A. The Hitch Hiker’s Guide to LCA; Studentlitteratur AB: Lund, Sweden, 2015. [Google Scholar]
- ISO 14040:2006; Environmental Management—Life Cycle Assessment—Principles and Framework. ISO: Geneve, Switzerland, 2006.
- ISO 14044:2006; Environmental Management—Life Cycle Assessment—Requirements and Guidelines. ISO: Geneve, Switzerland, 2006.
- Boverket. Klimatdeklaration-en Digital Handbok från Boverket. 2022. Available online: https://www.boverket.se/sv/klimatdeklaration/ (accessed on 3 October 2023).
- Bionova Ltd. One Click LCA. 2015. Available online: https://www.oneclicklca.com/ (accessed on 9 December 2023).
- EN 15804:2012+A2:2019; Sustainability of Construction Works—Environmental Product Declarations—Core Rules for the Product Category of Construction Products. European Committee for Standardization: Brussels, Belgium, 2012.
- MacLean, H.L.; Opher, T.; Duhamel, M.; Posen, D.; Panesar, D.K.; Brugmann, R.; Roy, A.; Zizzo, R.; Sequeira, L.; Anvari, A. Life cycle GHG assessment of a building restoration: Case study of a heritage industrial building in Toronto, Canada. J. Clean. Prod. 2021, 279, 123819. [Google Scholar]
- Felicioni, L.; Gaspari, J.; Veselka, J.; Malík, Z. A comparative cradle-to-grave life cycle approach for addressing construction design choices: An applicative case study for a residential tower in Aalborg, Denmark. Energy Build. 2023, 298, 113557. [Google Scholar] [CrossRef]
- Petrovic, B.; Myhren, J.; Zhang, X.; Wallhagen, M.; Eriksson, O. Life cycle assessment of a wooden single-family house in Sweden. Appl. Energy 2019, 251, 11325. [Google Scholar] [CrossRef]
- IVA. Energieffektivisering av Sveriges Flerbostadshus—Hinder och Möjligheter att nå en Halverad Energianvändning till 2050; Kungl IngenjörsVetenskapsAkademien IVA: Stockholm, Sweden, 2012. [Google Scholar]
- EN 15978:2011; Sustainability of Construction Works—Assessment of Environmental Performance of Buildings—Calculation Method. CEN, European Committee for Standardization: Brussels, Belgium, 2011.
- Sveriges Allmännyttiga Bostadsföretag. Nyckeltal för Underhåll av Bostäder; Sveriges Allmännyttiga Bostadsföretag: Stockholm, Sweden, 2013. [Google Scholar]
- Boverket—The Swedish National Board of Housing. Climate Data Base, Version 02.03.000; Boverket: Stockholm, Sweden, 2023. [Google Scholar]
- Erlandsson, M. Modell för Bedömning av Svenska Byggnaders Klimatpåverkan; Svenska miljöinstitutet (IVL): Stockholm, Sweden, 2020. [Google Scholar]
- Gode, J.; Martinsson, F.; Hagberg, L.; Öman, A.; Höglund, J.; Palm, D. Miljöfaktaboken 2011; VÄRMEFORSK Service AB: Stockholm, Sweden, 2011. [Google Scholar]
- Sandgren, A.; Nilsson, J. Emissionsfaktor för Nordisk Elmix med Hänsyn till Import och Export; VL Svenska Miljöinstitutet: Stockholm, Sweden, 2021. [Google Scholar]
- Nilsson, A. Klimatbedömning av El, Fjärrvärme och Fjärrkyla; IVL Svenska Miljöinstitutet AB: Stockholm, Sweden, 2022. [Google Scholar]
- Naturvårdsverket. Emissionsfaktorer och Värmevärden Submission 2023; Naturvårdsverket: Stockholm, Sweden, 2022. [Google Scholar]
- Energimyndigheten. Växthusgasutsläpp från Vindkraft; Energimyndigheten: Stockholm, Sweden, 2022. [Google Scholar]
- Oregi, X.; Hernandez, P.; Hernandez, R. Analysis of life-cycle boundaries for environmental and economic assessment of building energy refurbishment projects. Energy Build. 2017, 136, 12–25. [Google Scholar] [CrossRef]
- Patronen, J.; Kaura, E.; Torvestad, C. Nordic Heating and Cooling, Nordic Approach to EU’s Heating and Cooling Strategy; Nordic Council of Ministers: Copenhagen, Denmark, 2017. [Google Scholar]
- Scarlat, N.; Prussi, M.; Padella, M. Quantification of the carbon intensity of electricity produced and used in Europe. Appl. Energy 2022, 305, 117901. [Google Scholar] [CrossRef]
- Wrålsen, B.; O’Born, R.; Skaar, C. Life cycle assessment of an ambitious renovation of a Norwegian apartment building to nZEB standard. Energy Build. 2018, 177, 197–206. [Google Scholar] [CrossRef]
- Norouzi, M.; Haddad, A.N.; Jiménez, L.; Hoseinzadeh, S.; Boer, D. Carbon footprint of low-energy buildings in the United Kingdom: Effects of mitigating technological pathways and decarbonization strategies. Sci. Total Environ. 2023, 882, 163490. [Google Scholar] [CrossRef] [PubMed]
- Asdrubali, F.; Ballarini, I.; Corrado, V.; Evangelisti, L.; Grazieschi, G.; Guattari, C. Energy and environmental payback times for an NZEB retrofit. Build. Environ. 2019, 147, 461–472. [Google Scholar] [CrossRef]
- Asdrubali, F.; Venanzi, D.; Evangelisti, L.; Guattari, C.; Grazieschi, G.; Matteucci, P.; Roncone, M. An Evaluation of the Environmental Payback Times and Economic Convenience in an Energy Requalification of a School. Buildings 2021, 11, 12. [Google Scholar] [CrossRef]
- Landström, M.; Tynkkynen, O.; Leinonen, T.; Peljo, J. Nordic Green to Scale for Cities and Communities; Nordic Council of Ministers: Copenhagen, Denmark, 2019. [Google Scholar]
- Ekonomifakta. Mer El Behövs i Framtiden. 2022. Available online: https://www.ekonomifakta.se/Artiklar/2022/juli/mer-el-behovs-i-framtiden/ (accessed on 20 January 2024).
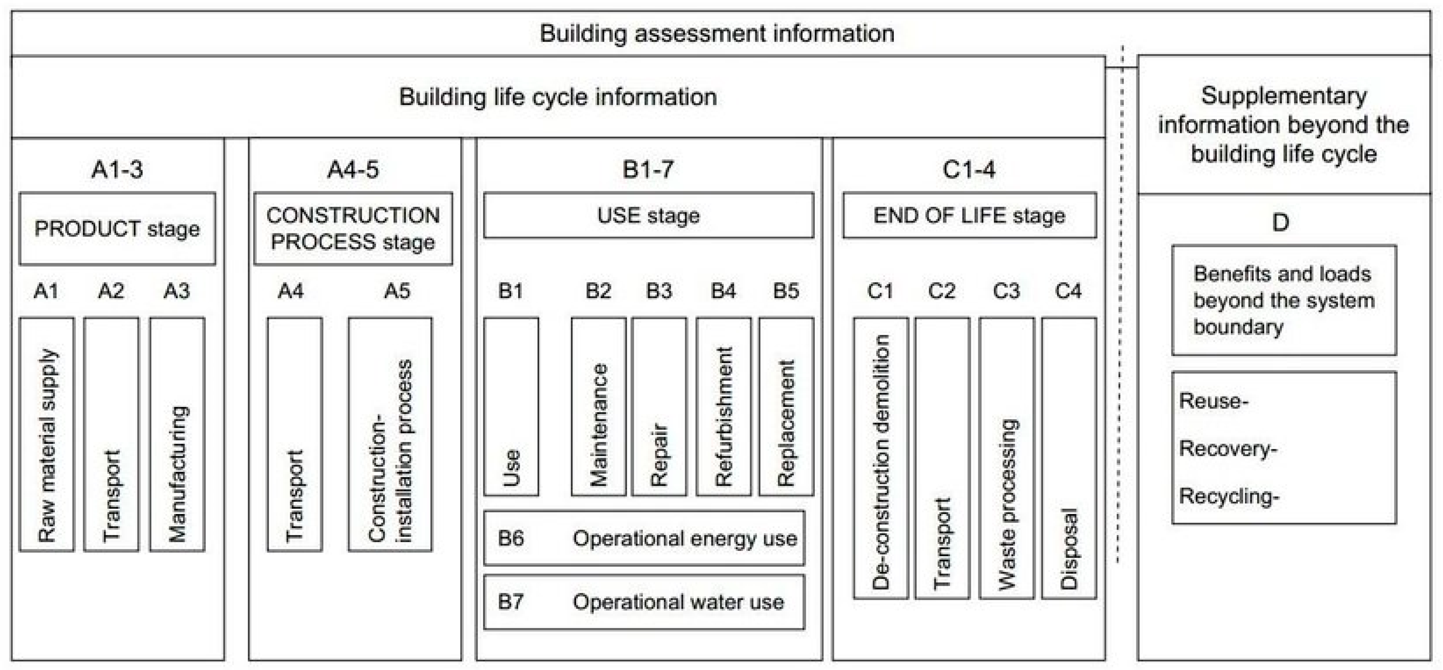
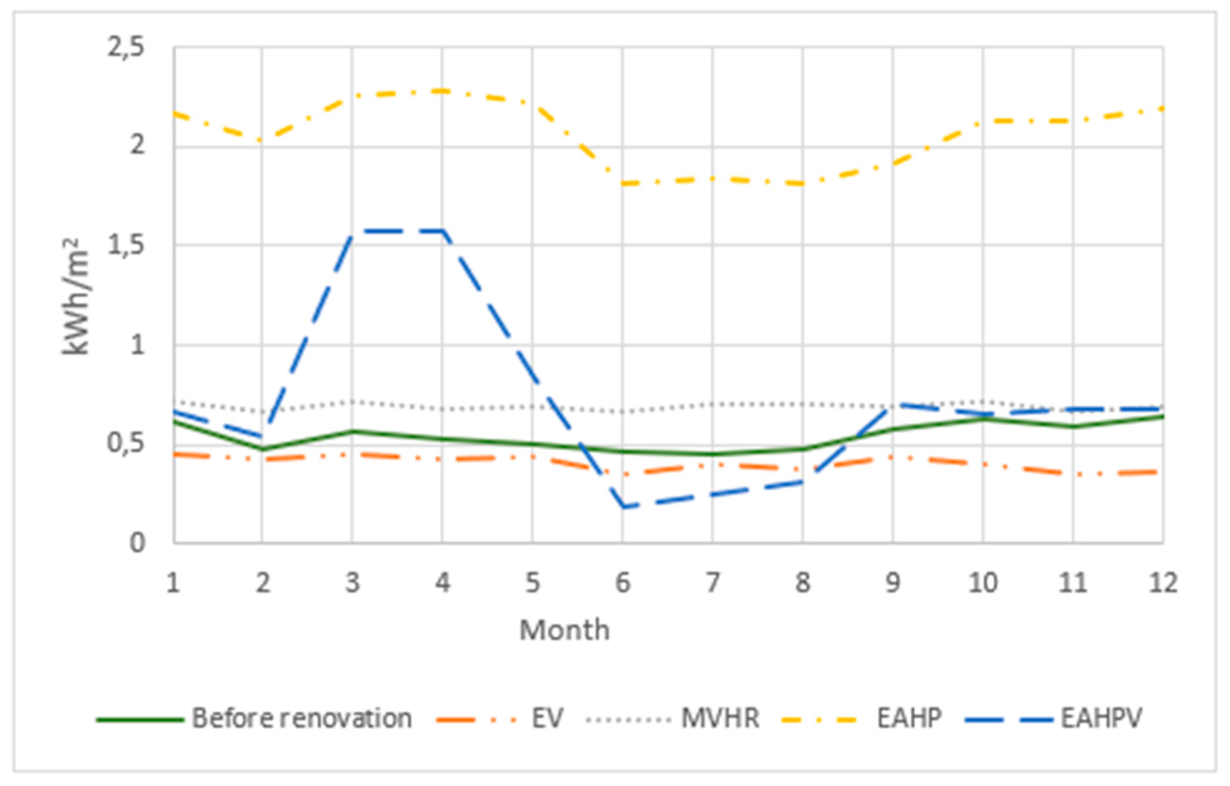
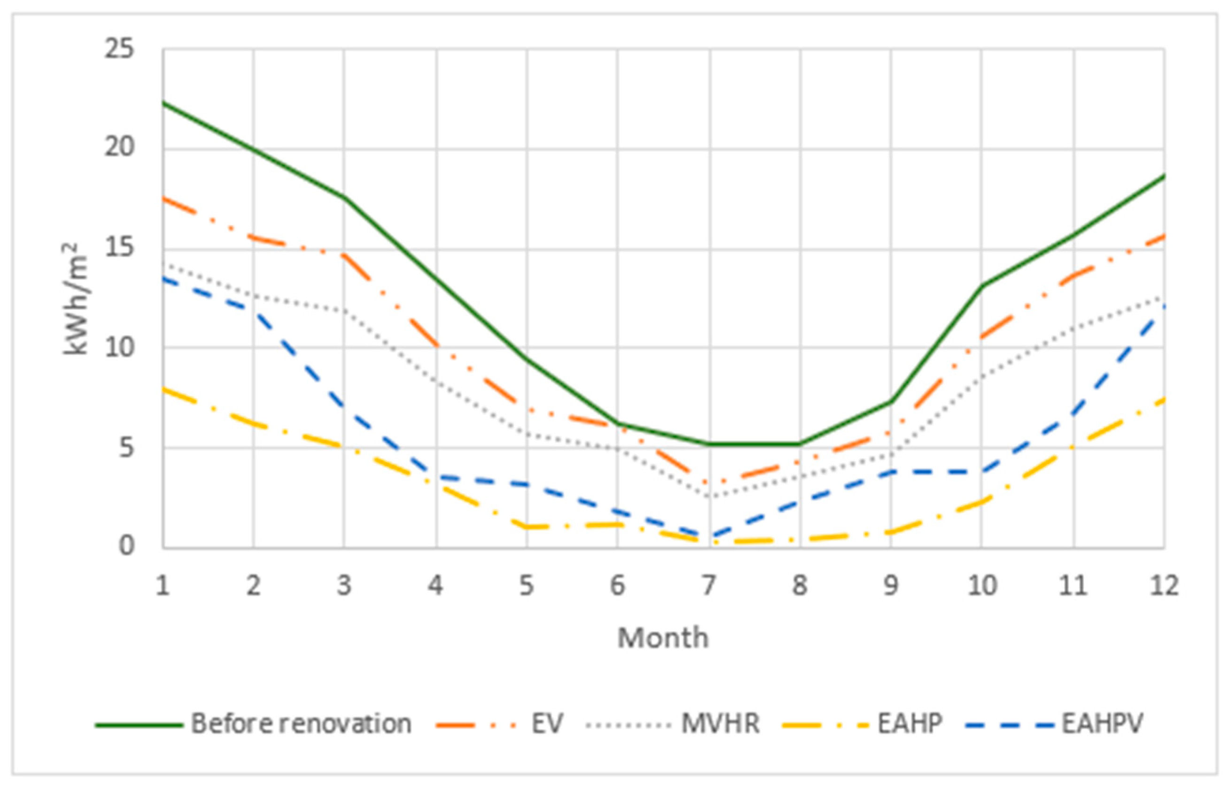
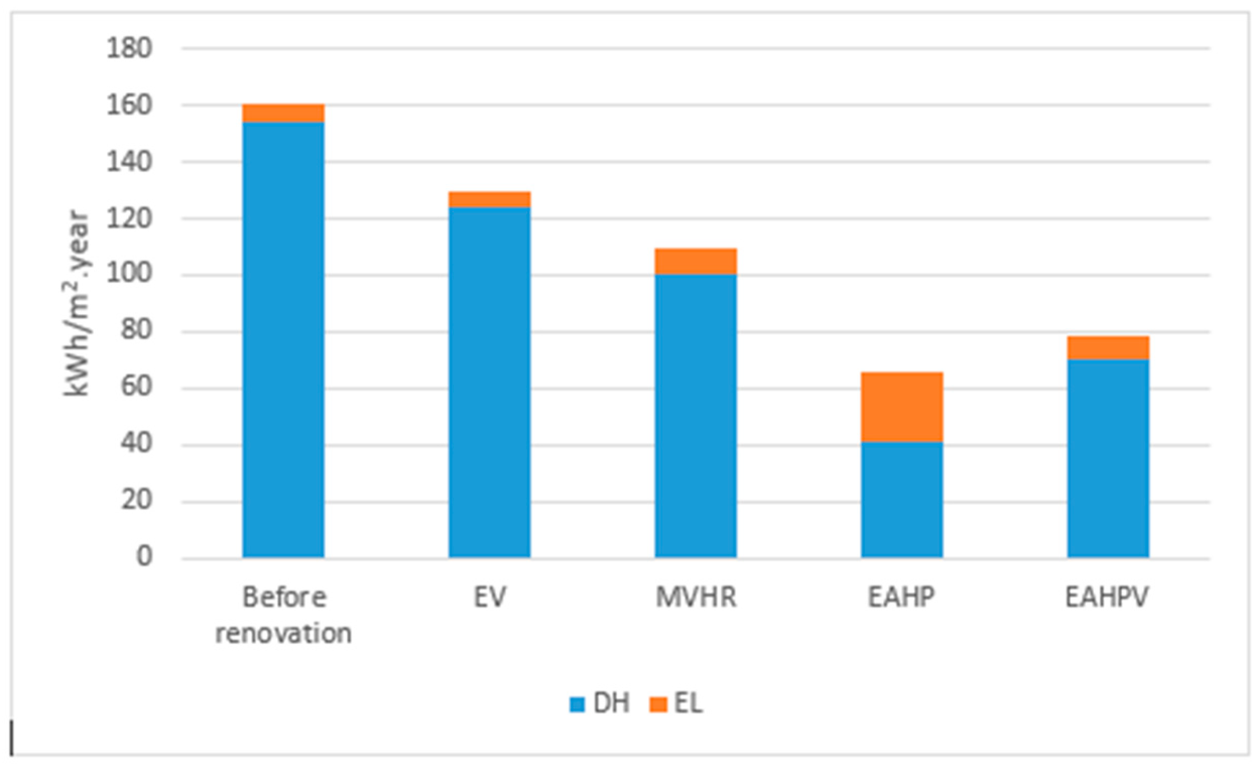


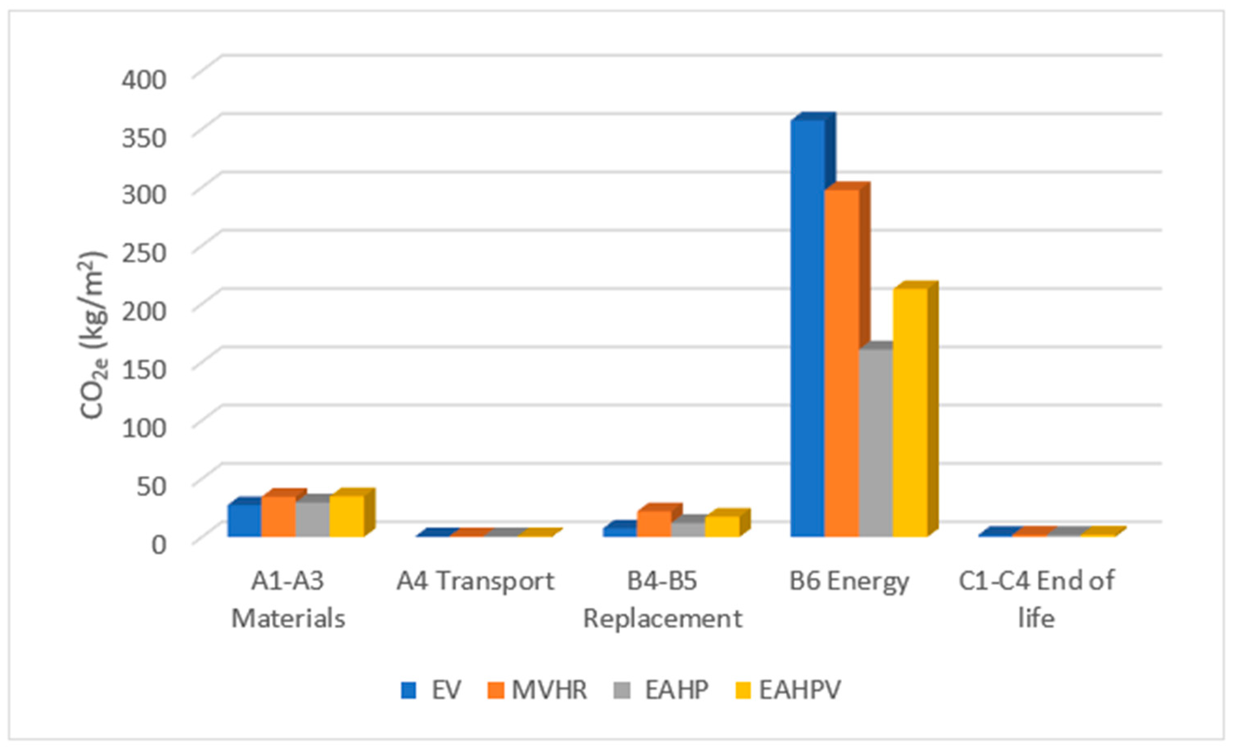
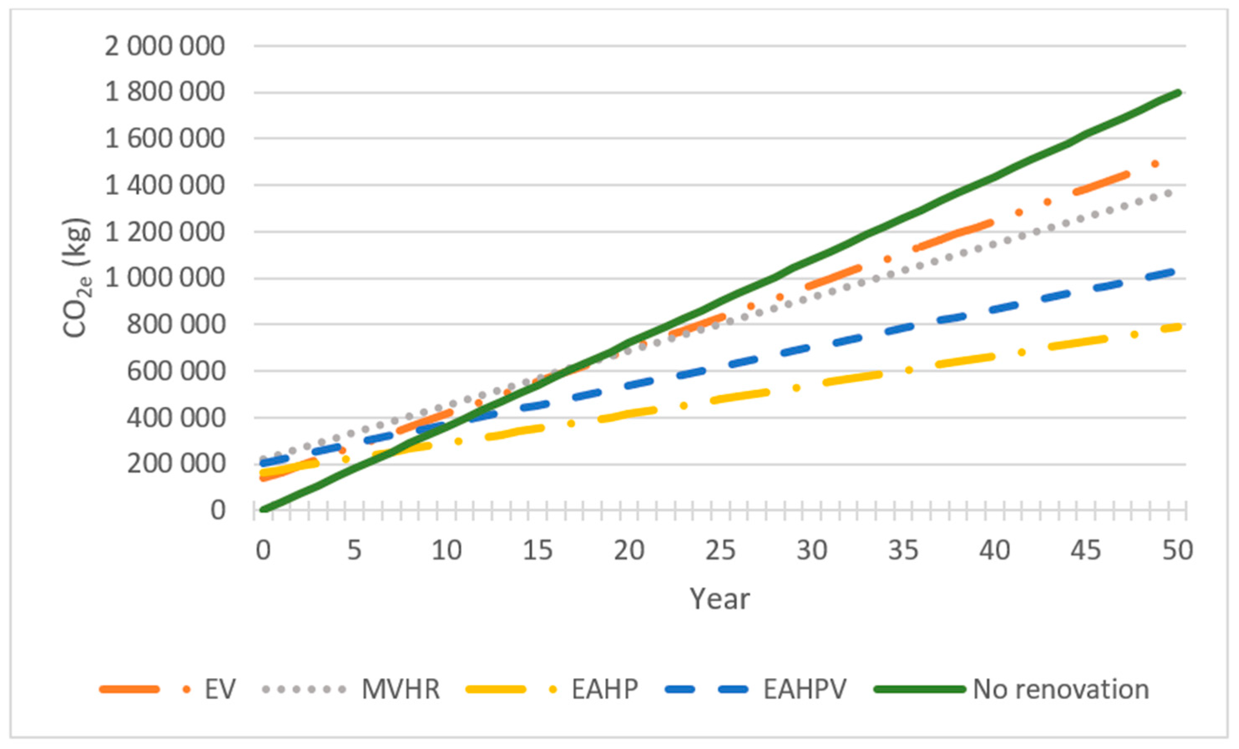
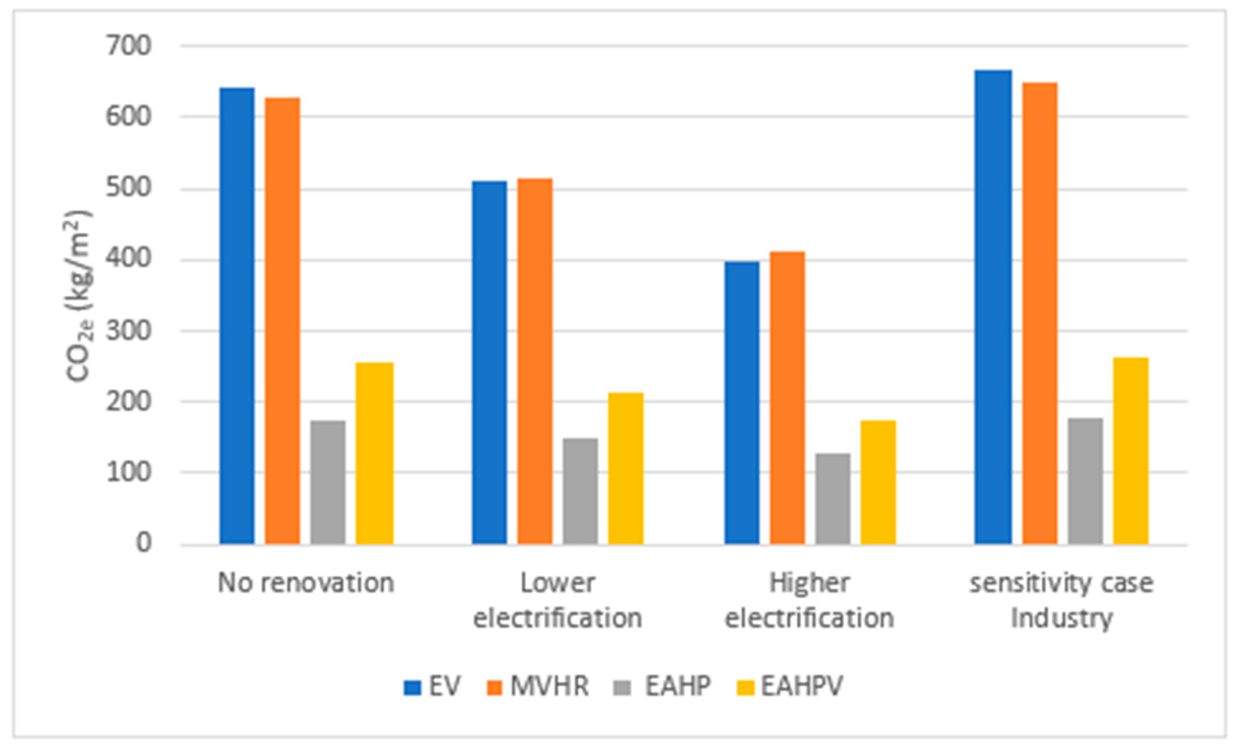
| EV | MVHR | EAHP | EAHPV |
|---|---|---|---|
| Pressure-controlled fans | Mechanical ventilation with heat recovery | Pressure-controlled fans Exhaust air heat pump | Pressure-controlled fans Exhaust air heat pump PV |
| Material | Quantity | Unit | Service Life | |
|---|---|---|---|---|
| Similar in all packages | Water circulation radiators | 6570 | kg | 50 |
| District heat distribution center | 300 | kW | 50 | |
| Heat distribution system | 3879 | m2 | 50 | |
| Mineral wool insulation (150 mm) | 1020 | m2 | 50 | |
| Mineral wool insulation (50 mm) | 400 | m2 | 50 | |
| Gypsum (12 mm) | 400 | m2 | 40 | |
| Bricks, Facade cladding (100 mm) | 400 | m2 | 50 | |
| Wooden framed triple-glazed windows (1 W/(m2·K)) | 82 | pcs | 40 | |
| Shower tap mixer set | 60 | pcs | 30 | |
| EV | Rooftop exhaust fan | 1 | pcs | 20 |
| MVHR | Air handling unit with heat recovery through a rotary heat exchanger | 1 | pcs | 20 |
| Ventilation system for residential buildings (include material to install supply air ducts) | 3879 | m2 | 20 | |
| EAHP | Rooftop exhaust fan | 1 | pcs | 20 |
| Exhaust air heat pump | 1 | pcs | 20 | |
| Air exchanger heat recovery | 1 | pcs | 20 | |
| EAHPV | Rooftop exhaust fan | 1 | pcs | 20 |
| Exhaust air heat pump | 1 | pcs | 20 | |
| Air exchanger heat recovery | 1 | pcs | 20 | |
| Photovoltaic monocrystalline panel (include only the panel) | 120 | m2 | 30 |
Disclaimer/Publisher’s Note: The statements, opinions and data contained in all publications are solely those of the individual author(s) and contributor(s) and not of MDPI and/or the editor(s). MDPI and/or the editor(s) disclaim responsibility for any injury to people or property resulting from any ideas, methods, instructions or products referred to in the content. |
© 2024 by the authors. Licensee MDPI, Basel, Switzerland. This article is an open access article distributed under the terms and conditions of the Creative Commons Attribution (CC BY) license (https://creativecommons.org/licenses/by/4.0/).
Share and Cite
Khadra, A.; Akander, J.; Myhren, J.A. Greenhouse Gas Payback Time of Different HVAC Systems in the Renovation of Nordic District-Heated Multifamily Buildings Considering Future Energy Production Scenarios. Buildings 2024, 14, 413. https://doi.org/10.3390/buildings14020413
Khadra A, Akander J, Myhren JA. Greenhouse Gas Payback Time of Different HVAC Systems in the Renovation of Nordic District-Heated Multifamily Buildings Considering Future Energy Production Scenarios. Buildings. 2024; 14(2):413. https://doi.org/10.3390/buildings14020413
Chicago/Turabian StyleKhadra, Alaa, Jan Akander, and Jonn Are Myhren. 2024. "Greenhouse Gas Payback Time of Different HVAC Systems in the Renovation of Nordic District-Heated Multifamily Buildings Considering Future Energy Production Scenarios" Buildings 14, no. 2: 413. https://doi.org/10.3390/buildings14020413






