Mimosa Kinetic Façade: Bio-Inspired Ventilation Leveraging the Mimosa Pudica Mechanism for Enhanced Indoor Air Quality
Abstract
:1. Introduction
2. Literature Review
2.1. Related Papers
2.2. Ventilation Effect (Cross Ventilation)
Enhancing Building Ventilation: The Synergy of EBC Annex 62 and the Mimosa Kinetic Façade
2.3. Human Comfort
2.4. Indoor Air Quality (IAQ)
3. Methodology
3.1. Research Methodology Overview
- Biomimicry Method: This involves creating the kinetic façade by emulating the physical movement and behavior of the Mimosa pudica. The façade’s design is derived using biomimicry principles.
- Computational Design Method: This focuses on façade optimization using Rhino 7 for 3D modeling and Grasshopper for environmental analysis (Climate Studio), as well as air velocity and CO concentration analysis (Eddy 3D and OpenFOAM (version2212)). This step also includes optimizing façade patterns.
- Validation: This uses a simulated box space (378 cm × 480 cm × 250 cm) to validate different façade types, including the Mimosa-pudica-inspired kinetic façade, assessing their impact on ventilation and indoor CO levels.The room dimensions of 378 cm × 480 cm × 250 cm, totaling 27.216 sq.m, were chosen for the simulation for several reasons. Firstly, these dimensions closely resemble the common room sizes found in real-world settings, such as offices, enabling the simulation to realistically depict practical scenarios. Secondly, the ample size of the room is crucial for evaluating the effectiveness of various façade designs in enhancing ventilation and reducing indoor CO levels. Thirdly, these specific dimensions are optimized for computational modeling, achieving a balance between realistic space representation and computational resource efficiency. Fourthly, the room is spacious enough to clearly demonstrate the effectiveness of different façade designs in improving ventilation, especially the Mimosa-pudica-inspired kinetic façade. Lastly, the insights obtained from simulations conducted in this room will provide a solid baseline for future comparative analyses with different room dimensions, contributing to a comprehensive understanding of the impact of façade designs on ventilation. This meticulous selection of room dimensions ensures that the simulation results will be both highly relevant and applicable, thereby enhancing the overall validity and utility of the study.
- Wind Analysis: This examines how air velocity affects human comfort and the air change rate (ACR) to evaluate the kinetic façade’s effectiveness in reducing airborne contaminants.
- Initial Summary: Post-simulation, a prototype is developed, incorporating materials and mechanisms such as capacitive touch sensors, servo motors, and an Arduino board. The prototype undergoes validation in a wind tunnel, focusing on the CO rate, air velocity, airborne particle concentration, and ventilation time.
- Comparison: This compares simulation results with real-world test outcomes to conclude the kinetic façade’s efficacy in enhancing air ventilation and indoor air quality.
3.2. Variable
3.3. Simulation Part: The Façade Type for Simulation
3.4. Actual Experiment Section: The Static vs. Kinetic Façades
- The static façades (A–D)—base cases: These represent traditional or conventional façade designs as shown in Figure 5. Testing these designs provides a baseline against which the performance of kinetic façades can be compared. It is essential to understand how much improvement or difference kinetic façades offer over traditional designs.
- The kinetic façades (E–I)—bio-inspired façades: These are dynamic façades whose designs were selected based on simulations as shown in Figure 5. The idea is to evaluate if the simulated potential of these façades translates effectively into real-world scenarios.
4. Biomimicry Method
4.1. Applying the Biomimicry Approach to the Concept of a Kinetic Façade
- Identify (observe nature): Study the Mimosa pudica plant, the unique folding and unfolding behavior of its leaves, and the mechanisms behind its responsive movement to external stimuli, focusing on their relevance to types of office buildings.
- Translate (identify the principles): Understand how the plant’s behavior can be translated into a kinetic façade system with three distinct elements (hanging part, façade body, and façade system) that reacts to environmental conditions (e.g., air quality, temperature, and humidity) to optimize natural ventilation and improve indoor air quality in working spaces.
- Discover (analyze the application): Investigate the potential applications of the Mimosa-pudica-inspired kinetic façade in office buildings, with a focus on enhancing ventilation and reducing airborne contaminants such as CO and COVID-19 in working rooms.
- Abstract (define the concept): Develop a conceptual design for the kinetic façade, integrating the principles of the Mimosa pudica plant, the identified applications, and the three façade elements (hanging part, façade body, and façade system) in a functional, aesthetically pleasing, and structurally sound manner.
- Emulate (develop the design and test in simulation): Create detailed design iterations and prototypes of the kinetic façade using computational methods, such as Rhino for 3D modeling, Climate Studio for environmental analysis, Eddy 3D in Grasshopper for wind direction simulation, and OpenFOAM for wind velocity simulation, focusing on the performance in office building environments.
- Evaluate (test the design in a real-world setting): After the simulation phase, construct a physical prototype or scaled model of the kinetic façade under controlled environmental conditions in a working space (office building type) to assess its performance in a real-world scenario. This step should include measuring the effectiveness of the façade in promoting natural ventilation, reducing airborne contaminants, and improving overall indoor air quality in working rooms.
4.2. The Process of Mimicking the Mimosa Pudica Movement
5. Experiment and Results
5.1. Simulation Part: The Results of Air Velocity in the Space
- Figure 9 depicts a space with no open areas, resulting in a complete absence of air ventilation and making the space unsuitable for human habitation. In contrast, Figure 9 also presents spaces with single-sided openings and two open areas (with and without cross ventilation), where air velocities ranged from 0.00 to 2.50 m/s. While these configurations ensured comfort for occupants, they were not effective in ventilating airborne particles.
- Figure 10 and Figure 11 illustrate kinetic façades inspired by Mimosa pudica (patterns 1, 2, 4, 5, 6, 7, 8, and 9); they demonstrated the ability to ventilate airborne particles with air velocity ranges between 0.00 and 12.00 m/s. Nevertheless, these designs may cause discomfort for occupants over prolonged periods.
5.2. The Result of Air Change Rate in the Space
5.3. Actual Experiment Section: Evaluation of Façade Types Based on Ventilation Potential: A Study Using the Indoor Air Quality Index (IAQI)
Analysis of Air Velocity Concentrations across Various Façade Types over Time
6. Discussion
7. Conclusions and Future Studies
Author Contributions
Funding
Institutional Review Board Statement
Data Availability Statement
Conflicts of Interest
References
- Awada, M.; Becerik-Gerber, B.; White, E.; Hoque, S.; O’Neill, Z.; Pedrielli, G.; Wen, J.; Wu, T. Occupant health in buildings: Impact of the COVID-19 pandemic on the opinions of building professionals and implications on research. Build. Environ. 2022, 207, 108440. [Google Scholar] [CrossRef]
- Hagihara, T.; Toyota, M. Mechanical Signaling in the Sensitive Plant Mimosa pudica L. Plants 2020, 9, 587. [Google Scholar] [CrossRef]
- Patil, H.S.; Vaijapurkar, S. Study of the Geometry and Folding Pattern of Leaves of Mimosa pudica. J. Bionic Eng. 2007, 4, 19–23. [Google Scholar] [CrossRef]
- Alonso, M.J.; Liu, P.; Marman, S.F.; J⌀rgensen, R.B.; Mathisen, H.M. Holistic methodology to reduce energy use and improve indoor air quality for demand-controlled ventilation. Energy Build. 2023, 279, 112692. [Google Scholar] [CrossRef]
- Wang, H.; Li, X. Visualization and Measurement of Indoor Airflow by Color Sequence Enhanced Particle Streak Velocimetry. In Handbook of Indoor Air Quality; Zhang, Y., Hopke, P.K., Mandin, C., Eds.; Springer: Singapore, 2022; pp. 569–608. [Google Scholar] [CrossRef]
- Gosztonyi, S. The role of geometry for adaptability: Comparison of shading systems and biological role models. J. Facade Des. Eng. 2018, 6, 163–174. [Google Scholar] [CrossRef]
- Hosseini, S.M.; Mohammadi, M.; Rosemann, A.; Schröder, T.; Lichtenberg, J. A morphological approach for kinetic façade design process to improve visual and thermal comfort: Review. Build. Environ. 2019, 153, 186–204. [Google Scholar] [CrossRef]
- Attia, S.; Navarro, A.L.; Juaristi, M.; Monge-Barrio, A.; Gosztonyi, S.; Al-Doughmi, Z. Post-occupancy evaluation for adaptive façades. J. Facade Des. Eng. 2018, 6, 001–009. [Google Scholar] [CrossRef]
- Jamrozik, A.; Clements, N.; Hasan, S.S.; Zhao, J.; Zhang, R.; Campanella, C.; Loftness, V.; Porter, P.; Ly, S.; Wang, S.; et al. Access to daylight and view in an office improves cognitive performance and satisfaction and reduces eyestrain: A controlled crossover study. Build. Environ. 2019, 165, 106379. [Google Scholar] [CrossRef]
- Saelens, D.; Carmeliet, J.; Hens, H. Energy Performance Assessment of Multiple-Skin Facades. HVAC R Res. 2011, 9, 167–185. [Google Scholar] [CrossRef]
- Attia, S.; Favoino, F.; Loonen, R.C.G.M.; Petrovski, A.; Monge-Barrio, A. Adaptive façades system assessment: An initial review. In Proceedings of the 10th Conference on Advanced Building Skins, Bern, Switzerland, 3–4 November 2015; Economic Forum: Cologny, Switzerland, 2015; pp. 1275–1283. [Google Scholar]
- Struck, C.; Almeida, M.; Silva, S.; Mateus, R.; Lemarchand, P.; Petrovski, A.; Rabenseifer, R.; Wansdronk, R.; Wellershoff, F.; Wit, J. Adaptive facade systems—Review of performance requirements, design approaches, use cases and market needs. In Proceedings of the 10th Energy Forum on Advanced Building Skins, Bern, Switzerland, 3–4 November 2015. [Google Scholar] [CrossRef]
- Attia, S.; Bilir, S.; Safy, T.; Struck, C.; Loonen, R.; Goia, F. Current trends and future challenges in the performance assessment of adaptive façade systems. Energy Build. 2018, 179, 165–182. [Google Scholar] [CrossRef]
- Bacha, C.B.; Bourbia, F. Effect of kinetic facades on energy efficiency in office buildings -hot dry climates. In Proceedings of the 11th Conference on Advanced Building Skins, Bern, Switzerland, 10–11 October 2016; Volume 1, pp. 458–468. [Google Scholar]
- Lee, E.S.; Selkowitz, S.E.; DiBartolomeo, D.L.; Klems, J.H.; Clear, R.D.; Konis, K.S.; Hitchcock, R.; Yazdanian, Y.; Mitchell, R.; Konstantoglou, M. High Performance Building Facade Solutions: PIER Final Project Report. California Energy Commission Public Interest Energy Research Program. December 2009; pp. 27–50. Available online: https://eta-publications.lbl.gov/sites/default/files/lbnl-4583e.pdf (accessed on 5 October 2023).
- Romano, R.; Aelenei, L.; Aelenei, D.; Mazzucchelli, E.S. What is an adaptive façade? Analysis of recent terms and definitions from an international perspective. J. Facade Des. Eng. 2018, 6, 065–076. [Google Scholar] [CrossRef]
- Prieto, A.; Knaack, U.; Klein, T.; Auer, T. Possibilities and constraints for the widespread application of solar cooling integrated façades. J. Facade Des. Eng. 2018, 6, 10–18. [Google Scholar] [CrossRef]
- Basarir, B.; Altun, M.C. A redesign procedure to manufacture adaptive façades with standard products. J. Facade Des. Eng. 2018, 6, 77–100. [Google Scholar] [CrossRef]
- Casini, M. Active dynamic windows for buildings: A review. Renew. Energy 2018, 119, 923–934. [Google Scholar] [CrossRef]
- Bakker, L.G.; van Oeffelen, E.C.M.H.; Loonen, R.C.G.M.; Hensen, J.L.M. User satisfaction and interaction with automated dynamic facades: A pilot study. Build. Environ. 2014, 78, 44–52. [Google Scholar] [CrossRef]
- de Klijn-Chevalerias, M.L.; Loonen, R.C.; Zarzycka, A.; de Witte, D.; Sarakinioti, M.V.; Hensen, J.L. Assisting the development of innovative responsive façade elements using building performance simulation. Simul. Ser. 2017, 49, 202–209. [Google Scholar] [CrossRef]
- Elzeyadi, I. The impacts of dynamic façade shading typologies on building energy performance and occupant’s multi-comfort. Archit. Sci. Rev. 2017, 60, 316–324. [Google Scholar] [CrossRef]
- Paper, C.; Pierleoni, A.; Spa, F.; Politecnico, V.S.; Politecnico, L.B. Innovative technologies for transparent building envelopes: Experimental assessment of energy and thermal comfort data to facilitate the decision-making process. In Proceedings of the CIGOS Innovatiion and Construction, CIGOS Innovatiion and Construction, Paris, France, 11–12 May 2015; pp. 1–9. [Google Scholar]
- Loonen, R.C.G.M.; Hoes, P.; Hensen, J.L.M. Performance prediction of buildings with responsive building elements challenges and solutions. In Proceedings of the 2014 Building Simulation and Optimization Conference (BSO14), London, UK, 23–24 June 2014; pp. 1–8. [Google Scholar]
- Chang, T.W.; Huang, H.Y.; Datta, S. Design and fabrication of a responsive carrier component envelope. Buildings 2019, 9, 84. [Google Scholar] [CrossRef]
- Saelens, D.; Hens, H. Evaluating the Thermal Performance of active envelopes. In Proceedings of the Buildings VIII: Thermal Performance of Exterior Envelopes of Whole Buildings, Trondheim, Norway, 17–19 June 2002; pp. 1–10. [Google Scholar]
- Jayathissa, P.; Caranovic, S.; Hofer, J.; Nagy, Z.; Schlueter, A. Performative design environment for kinetic photovoltaic architecture. Autom. Constr. 2018, 93, 339–347. [Google Scholar] [CrossRef]
- Loonen, R.C.G.M.; Trčka, M.; Cóstola, D.; Hensen, J.L.M. Climate adaptive building shells: State-of-the-art and future challenges. Renew. Sustain. Energy Rev. 2013, 25, 483–493. [Google Scholar] [CrossRef]
- Chayaamor-Heil, N.; Vitalis, L. Biology and architecture: An ongoing hybridization of scientific knowledge and design practice by six architectural offices in France. Front. Archit. Res. 2021, 10, 240–262. [Google Scholar] [CrossRef]
- Li, C.; Tang, H. Study on ventilation rates and assessment of infection risks of COVID-19 in an outpatient building. J. Build. Eng. 2021, 42, 103090. [Google Scholar] [CrossRef]
- Srivastava, S.; Zhao, X.; Manay, A.; Chen, Q. Effective ventilation and air disinfection system for reducing coronavirus disease 2019 (COVID-19) infection risk in office buildings. Sustain. Cities Soc. 2021, 75, 103408. [Google Scholar] [CrossRef] [PubMed]
- Pourshab, N.; Tehrani, M.; Toghraie, D.; Rostami, S. Application of double glazed façades with horizontal and vertical louvers to increase natural air flow in office buildings. Energy 2020, 200, 117486. [Google Scholar] [CrossRef]
- Dao, H.T.; Kim, K.S. Behavior of cough droplets emitted from Covid-19 patient in hospital isolation room with different ventilation configurations. Build. Environ. 2022, 209, 108649. [Google Scholar] [CrossRef] [PubMed]
- Hurraß, J.; Golmohammadi, R.; Bujok, S.; Bork, M.; Thelen, F.; Wagner, P.; Exner, D.; Schönfeld, C.; Hornei, B.; Kampf, G.; et al. Explosive COVID-19 outbreak in a German nursing home and the possible role of the air ventilation system. J. Hosp. Infect. 2022, 130, 34–43. [Google Scholar] [CrossRef] [PubMed]
- Blocken, B.; van Druenen, T.; Ricci, A.; Kang, L.; van Hooff, T.; Qin, P.; Xia, L.; Ruiz, C.A.; Arts, J.H.; Diepens, J.F.; et al. Ventilation and air cleaning to limit aerosol particle concentrations in a gym during the COVID-19 pandemic. Build. Environ. 2021, 193, 107659. [Google Scholar] [CrossRef] [PubMed]
- Bergefurt, L.; Weijs-Perrée, M.; Appel-Meulenbroek, R.; Arentze, T. The physical office workplace as a resource for mental health—A systematic scoping review. Build. Environ. 2022, 207, 108505. [Google Scholar] [CrossRef]
- Harweg, T.; Bachmann, D.; Weichert, F. Agent-based simulation of pedestrian dynamics for exposure time estimation in epidemic risk assessment. J. Public Health 2021, 31, 221–228. [Google Scholar] [CrossRef] [PubMed]
- Elsaid, A.M.; Ahmed, M.S. Indoor Air Quality Strategies for Air-Conditioning and Ventilation Systems with the Spread of the Global Coronavirus (COVID-19) Epidemic: Improvements and Recommendations. Environ. Res. 2021, 199, 111314. [Google Scholar] [CrossRef]
- Agarwal, N.; Meena, C.S.; Raj, B.P.; Saini, L.; Kumar, A.; Gopalakrishnan, N.; Kumar, A.; Balam, N.B.; Alam, T.; Kapoor, N.R.; et al. Indoor air quality improvement in COVID-19 pandemic: Review. Sustain. Cities Soc. 2021, 70, 102942. [Google Scholar] [CrossRef] [PubMed]
- Martins, N.R.; da Graça, G.C. Effects of airborne fine particle pollution on the usability of natural ventilation in office buildings in three megacities in Asia. Renew. Energy 2018, 117, 357–373. [Google Scholar] [CrossRef]
- Fordham, M. Natural ventilation. Renew. Energy 2000, 19, 17–37. [Google Scholar] [CrossRef]
- Aflaki, A.; Mahyuddin, N.; Mahmoud, Z.A.C.; Baharum, M.R. A review on natural ventilation applications through building façade components and ventilation openings in tropical climates. Energy Build. 2015, 101, 153–162. [Google Scholar] [CrossRef]
- Sankaewthong, S.; Horanont, T.; Miyata, K.; Karnjana, J.; Busayarat, C.; Xie, H. Using a Biomimicry Approach in the Design of a Kinetic Façade to Regulate the Amount of Daylight Entering a Working Space. Buildings 2022, 12, 2089. [Google Scholar] [CrossRef]
- Holzer, P.; Psomas, T. Ventilative Cooling Sourcebook: Energy in Buildings and Communities Programme. Department of Civil Engineering, Aalborg University, Thomas Manns Vej 23, 9220, Aalborg Ø, Denmark. EBC Bookshop. March 2018, p. 156. Available online: https://www.aivc.org/resource/ventilative-cooling-source-book (accessed on 5 October 2023).
- Su, X.; Yuan, Y.; Wang, Z.; Liu, W.; Lan, L.; Lian, Z. Human thermal comfort in non-uniform thermal environments: A review. Energy Built Environ. 2023. [Google Scholar] [CrossRef]
- Hou, Y. Effect of wind speed on human thermal sensation and thermal comfort. AIP Conf. Proc. 2018, 1971, 30012. [Google Scholar] [CrossRef]
- Olesen, B.W. International standards for the indoor environment. Indoor Air Suppl. 2004, 14, 18–26. [Google Scholar] [CrossRef]
- Maddalena, R.; Mendell, M.J.; Eliseeva, K.; Chan, W.R.; Sullivan, D.P.; Russell, M.; Satish, U.; Fisk, W.J. Effects of ventilation rate per person and per floor area on perceived air quality, sick building syndrome symptoms, and decision-making. Indoor Air 2015, 25, 362–370. [Google Scholar] [CrossRef]
- Persily, A.K. Rationale for Ventilation Rate Requirements in ASHRAE Standard 62-1999 and in Potential Revisions to the Standard. In Air Quality and Comfort in Airliner Cabins; ASTM International: West Conshohocken, PA, USA, 2000. [Google Scholar] [CrossRef]
- Mendell, M.J.; Apte, M.G. Balancing Energy Conservation and Occupant Needs in Ventilation Rate Standards for “Big Box” Stores and Other Commercial Buildings in California: Issues Related to the ASHRAE 62.1 Indoor Air Quality Procedure; Technical Report; Lawrence Berkeley National Lab. (LBNL): Berkeley, CA, USA, 2010. [Google Scholar] [CrossRef]
- Speck, O.; Speck, D.; Horn, R.; Gantner, J.; Sedlbauer, K.P. Biomimetic bio-inspired biomorph sustainable? An attempt to classify and clarify biology-derived technical developments. Bioinspir. Biomim. 2017, 12, 011004. [Google Scholar] [CrossRef]
- Silverstein, D.; Samuel, P.; Decarlo, N. Biomimicry. In The Innovator’s Toolkit; Wiley: Hoboken, NJ, USA, 2011; pp. 153–158. [Google Scholar] [CrossRef]
- Hapsari, F.N.; Purwaningsih, R.; Azzahra, F.; Sari, D.P. Velcro Product Design with Biomimicry Approaches. IOP Conf. Ser. Earth Environ. Sci. 2022, 1111, 012057. [Google Scholar] [CrossRef]
- Visser, W.; Benyus, J.M. Biomimicry. In The Top 50 Sustainability Books; Visser, W., Ed.; Routledge: London, UK, 2013; pp. 104–107. [Google Scholar] [CrossRef]

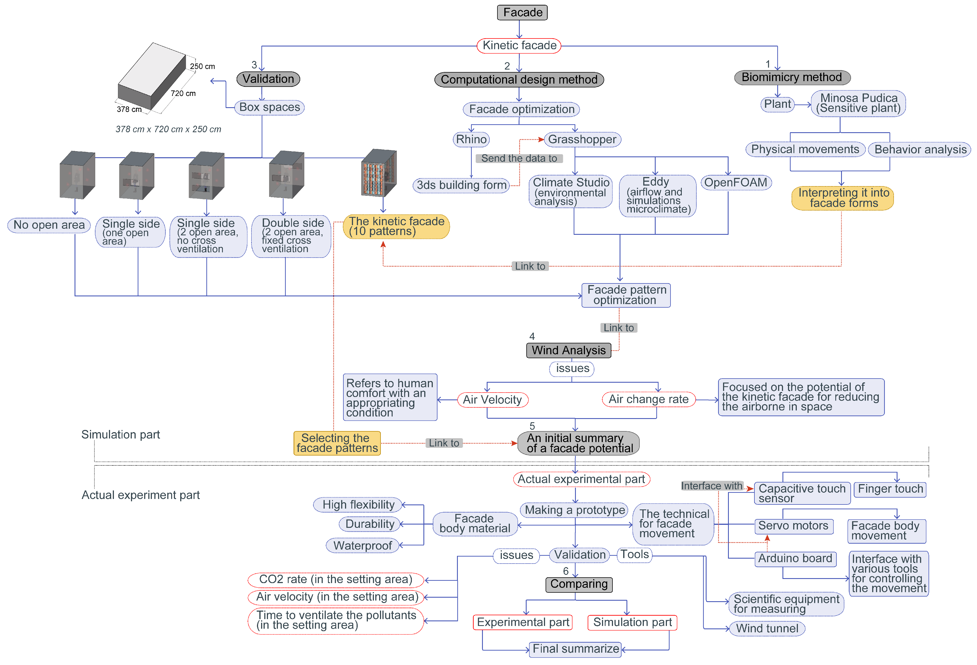
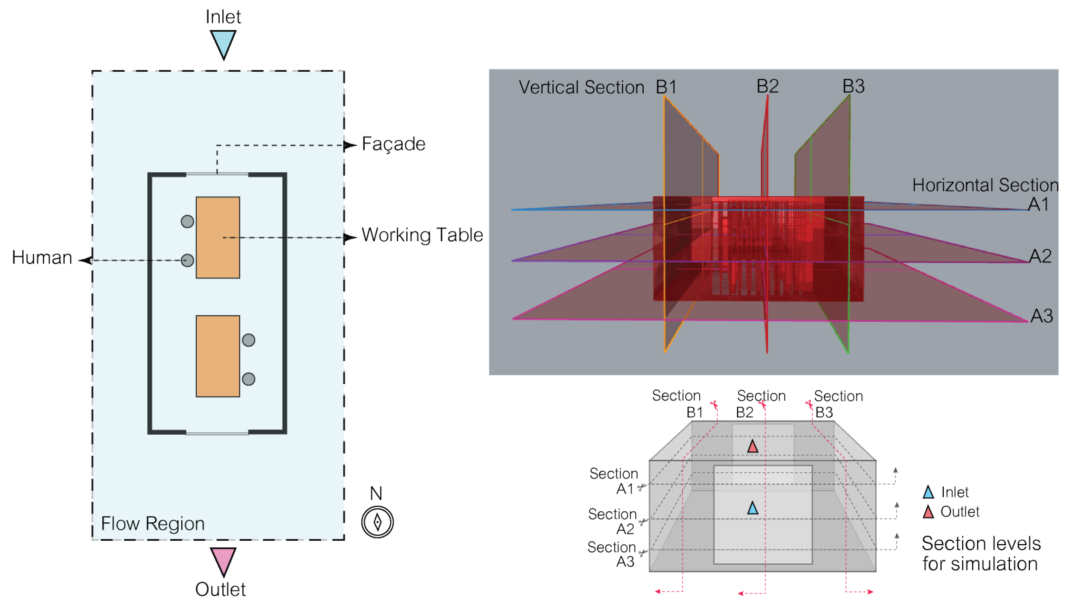
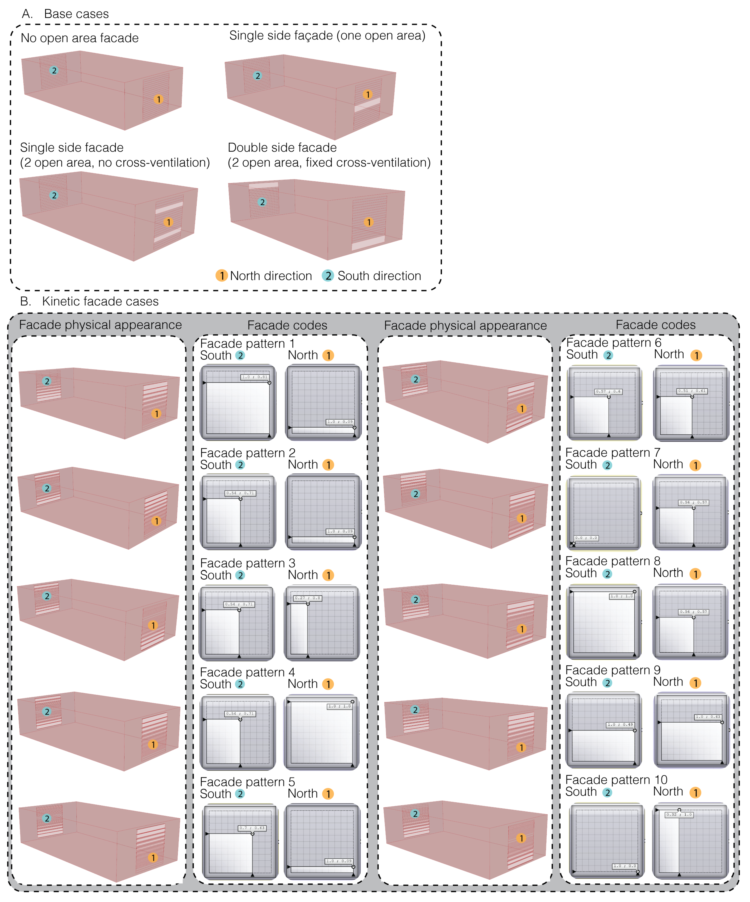
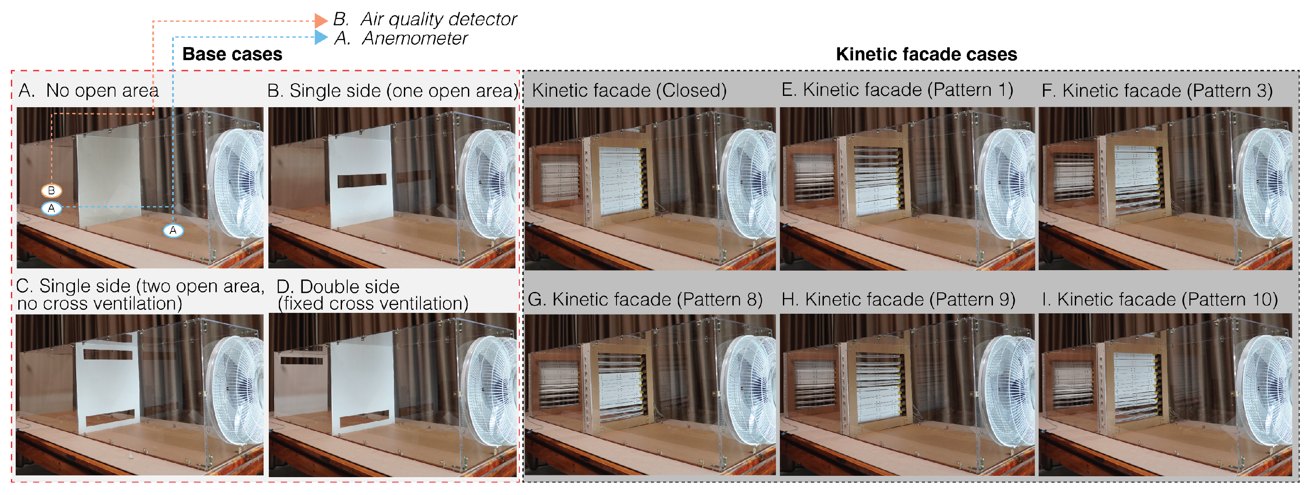
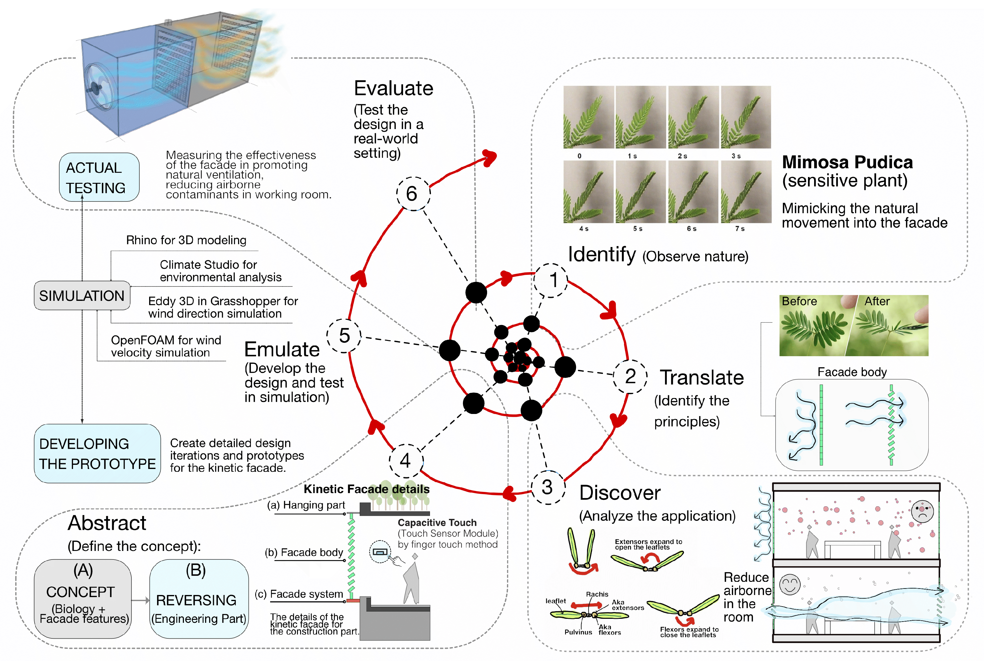
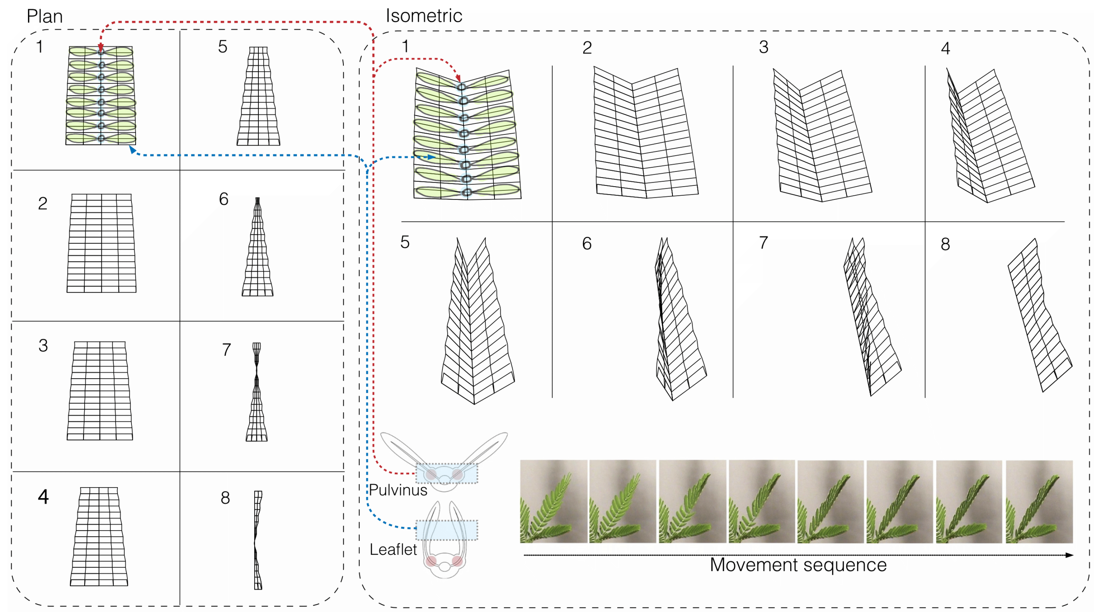
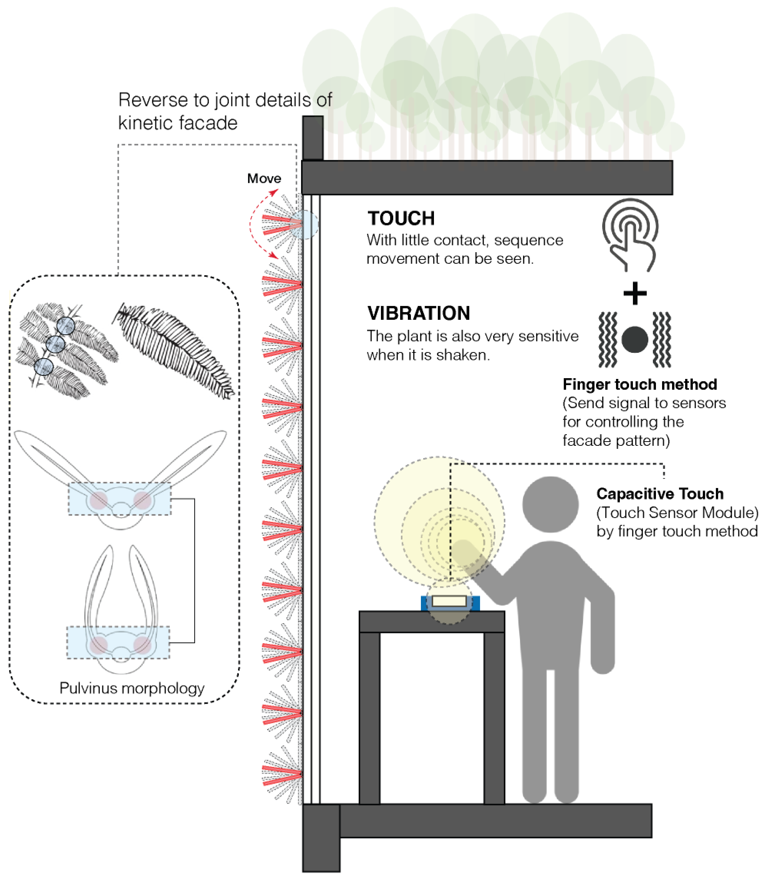





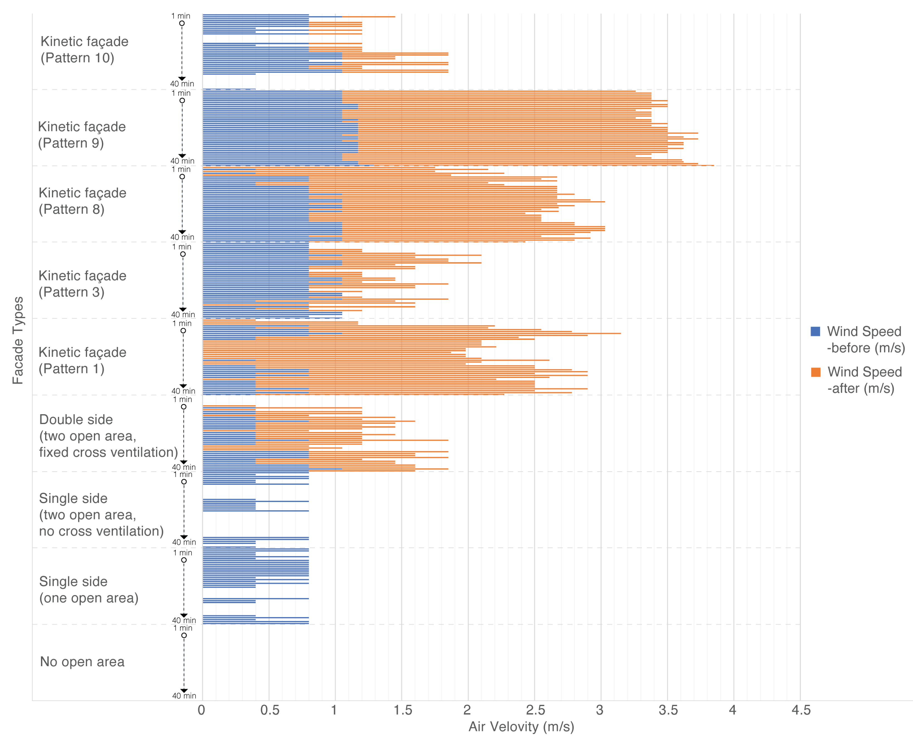
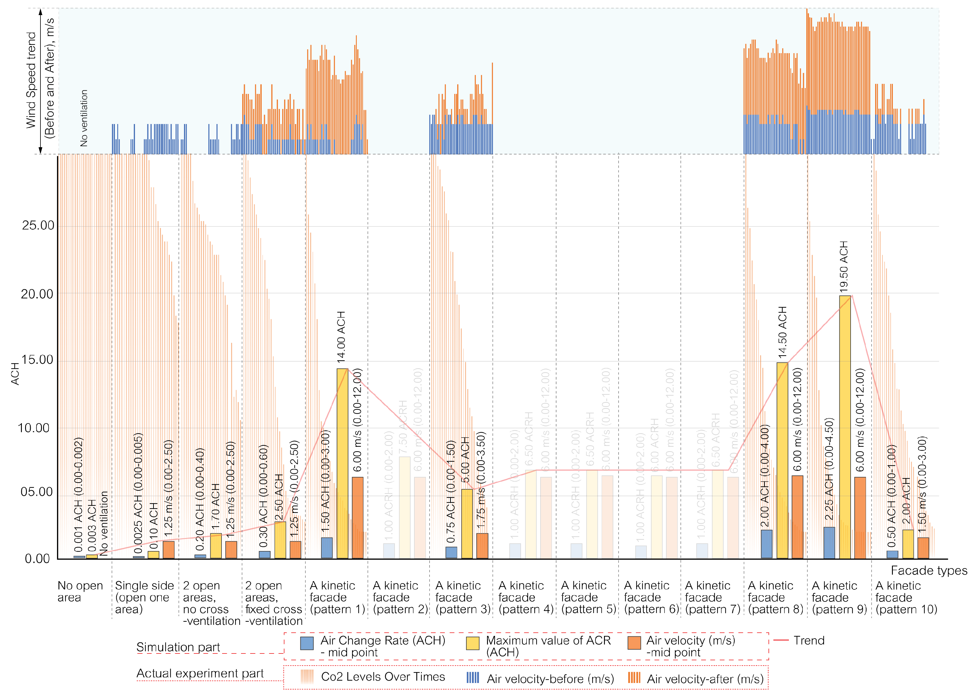
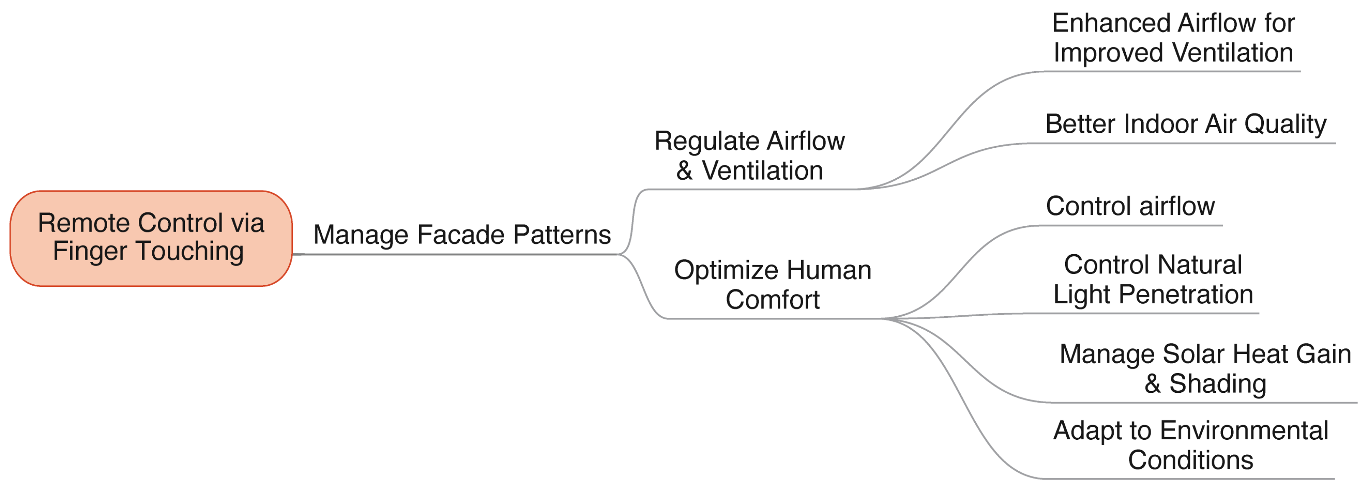
| Wind Speed Range (m/s) | Human Body Feeling |
|---|---|
| <1.0 | Breezeless |
| 1.0~5.0 | Comfortable |
| 5.0~10.0 | Uncomfortable, movement affected |
| 10.0~15.0 | Very uncomfortable, movement greatly affected |
| 15.0~20.0 | Intolerable |
| >20.0 | Dangerous |
| IAQ Index | |
|---|---|
| CO (ppm) | Hazard Level |
| <700 | Good |
| 800 | Moderate |
| 1100 | Poor |
| 1500 | Unhealthy |
| 2000 | Very Unhealthy |
| 3000 | Hazardous |
| >5000 | Extreme |
| Simulation Variable | Actual Experiment Variable |
|---|---|
| 1. Independent variable | 1. Independent variable |
| 1.1 Façade types | 1.1 Façade patterns |
| 1.2 Box size: 378 cm × 720 cm × 250 cm | |
| 2. Dependent variable | 2. Dependent variable |
| 2.1 Air velocity: The speed of indoor air movement influencing human comfort and airborne contaminant reduction. | 2.1 CO rate (in the setting area) |
| 2.2 Air change rate (ACR): The rate of outdoor air replacement in a workspace, vital for indoor air quality and reducing health risks. | 2. Air velocity (in the setting area) |
| 3. Potential for airborne particle ventilation (in the setting area) | |
| 3. Control variable | 3. Control variable |
| 3.1 The number of occupants | 3.1 The level of airborne particles |
| 3.2 External Conditions: This research considers the impact of outdoor factors such as temperature, humidity, and wind on the performance of kinetic façades, specifically in the context of Bangkok, Thailand’s weather conditions. | 3.2 The actual experiment was conducted in a controlled environment in Bangkok, Thailand. |
| 3.3 Building type: Office or workspaces used to assess the kinetic façade’s potential. |
| Façade Types | Air Velocity Range (m/s) | Airborne Ventilation | Human Comfort |
|---|---|---|---|
| No open area | no air ventilation | NO | NO |
| Single-sided façade (one open area) | 0.00–2.50 | NO | YES |
| Single-sided façade (two open areas, no cross ventilation) | 0.00–2.50 | NO | YES |
| Double-sided (two open areas, fixed cross ventilation) | 0.00–3.50 | NO | YES |
| Mimosa-inspired façade (pattern 1) | 0.00–12.00 | YES | NO |
| Mimosa-inspired façade (pattern 2) | 0.00–12.00 | YES | NO |
| Mimosa-inspired façade (pattern 3) | 0.00–3.50 | NO | YES |
| Mimosa-inspired façade (pattern 4) | 0.00–12.00 | YES | NO |
| Mimosa-inspired façade (pattern 5) | 0.00–12.00 | YES | NO |
| Mimosa-inspired façade (pattern 6) | 0.00–12.00 | YES | NO |
| Mimosa-inspired façade (pattern 7) | 0.00–12.00 | YES | NO |
| Mimosa-inspired façade (pattern 8) | 0.00–12.00 | YES | NO |
| Mimosa-inspired façade (pattern 9) | 0.00–12.00 | YES | NO |
| Mimosa-inspired façade (pattern 10) | 0.00–3.00 | NO | YES |
| Façade Types | CO Concentration (ppm) | IAQI Rating | Interpretation |
|---|---|---|---|
| The kinetic façade (patterns 1, 8, and 9) | 400 | Good | This façade type exhibited the best performance, achieving the lowest CO concentration and securing a “Good” rating on the IAQI. |
| The kinetic façade (pattern 3) | 440 | Good | This façade type exhibited the best performance, achieving the lowest CO concentration and securing a “Good” rating on the IAQI. |
| The kinetic façade (pattern 10) | 450 | Good | This façade type had a marginally higher CO concentration than pattern 3 but remained within the “Good” IAQI rating. |
| Double-sided façade (two open areas with fixed cross ventilation) | 550 | Good | Despite its effective ventilation design, it recorded a higher CO concentration than the kinetic façades. |
| Single-sided façade (two open areas, no cross ventilation) | 1410 | Unhealthy | The absence of cross ventilation hindered its performance, resulting in an “Unhealthy” IAQI rating. |
| Single-sided façade (one open area) | 3500 | Hazardous | Its design, with only one open area, limited its ventilation potential, leading to a “Hazardous” IAQI rating. |
| Façade without open area | 6000 | Extreme | This façade type demonstrated the poorest performance, with the highest CO concentration, resulting in an “Extreme” IAQI rating. |
Disclaimer/Publisher’s Note: The statements, opinions and data contained in all publications are solely those of the individual author(s) and contributor(s) and not of MDPI and/or the editor(s). MDPI and/or the editor(s) disclaim responsibility for any injury to people or property resulting from any ideas, methods, instructions or products referred to in the content. |
© 2023 by the authors. Licensee MDPI, Basel, Switzerland. This article is an open access article distributed under the terms and conditions of the Creative Commons Attribution (CC BY) license (https://creativecommons.org/licenses/by/4.0/).
Share and Cite
Sankaewthong, S.; Miyata, K.; Horanont, T.; Xie, H.; Karnjana, J. Mimosa Kinetic Façade: Bio-Inspired Ventilation Leveraging the Mimosa Pudica Mechanism for Enhanced Indoor Air Quality. Biomimetics 2023, 8, 603. https://doi.org/10.3390/biomimetics8080603
Sankaewthong S, Miyata K, Horanont T, Xie H, Karnjana J. Mimosa Kinetic Façade: Bio-Inspired Ventilation Leveraging the Mimosa Pudica Mechanism for Enhanced Indoor Air Quality. Biomimetics. 2023; 8(8):603. https://doi.org/10.3390/biomimetics8080603
Chicago/Turabian StyleSankaewthong, Sukhum, Kazunori Miyata, Teerayut Horanont, Haoran Xie, and Jessada Karnjana. 2023. "Mimosa Kinetic Façade: Bio-Inspired Ventilation Leveraging the Mimosa Pudica Mechanism for Enhanced Indoor Air Quality" Biomimetics 8, no. 8: 603. https://doi.org/10.3390/biomimetics8080603







