Development of a Framework to Support Whole-Life-Cycle Net-Zero-Carbon Buildings through Integration of Building Information Modelling and Digital Twins
Abstract
:1. Introduction
2. Research Method
2.1. A Systematic Review for the Identification of Key Decision Variables for Whole-Life-Cycle Net-Zero-Carbon Buildings
2.2. Mapping the Identified Key Variables with the Existing IFC Entities, Properties and Relationships
2.3. Ontology-Based Representation Method
- Entities: also known as terms or concepts in a domain of discourse [39]. Entities, in this research, represent key decision variables identified at the design, construction, and operational stages. For example, “Renewable Energy System” represents solar panels which captures the energy of sunlight converted into electricity. “Window upgrades” represents the act of modifying existing windows designed for greater energy efficiency during building operational stage.
- Properties: describe various properties, features, attributes, characteristics, or parameters of entities [48]. Properties, in this research, represent attributes of entities that influence whole-life-cycle net-zero-carbon outcomes of buildings. For example, “Efficiency” refers to solar panel efficiency which is a measure of the amount of sunlight falling on the surface of a solar panel and converted into electricity [49], “Temperature set-point” defines the point at which a thermostat is set when operating heating and cooling systems.
- Relationships: define relations between entities or develop the class hierarchy of concepts [39]. Relationships, in this research, represent semantic connections among various entities. For example, “Is determined by” expresses that the decision-making for one entity is determined by another entity; “Is applied to” defines an action or criterion being applied to an existing entity.
3. Results
3.1. Categories and Key Decision Variables Which Affect Net-Zero-Carbon Building Outcomes at Design, Construction and Operational Stages
3.1.1. Key Decision Variables in the Building Design Stage
3.1.2. Key Decision Variables in the Building Construction Stage
3.1.3. Key Decision Variables in the Building Operational Stage
3.2. Existing IFC Schema Which Represent Key Decision Variables That Affect Whole-Life-Cycle Net-Zero-Carbon Buildings
3.2.1. Existing IFC Entities, Properties, and Relationships Which Represent Key Variables at Design Stage
- The orientation of the building site can be defined by IfcSite in the core data subschemas and IfcLocalPlacement in the resource definition data subschemas.
- The wall, floor and roof systems and their construction types can be represented by IfcRoof, IfcWall, IfcCurtainWall, IfcSlab, IfcRoofType, IfcWallType, IfcCurtainWallType, and IfcSlabType. In addition, IfcCovering and IfcCoveringType define the insulation installed into the roof, ceiling, wall, and floor. These entities are all in the shared element data subschemas. Additionally, the material properties of the building envelope, such as thermal mass, durability, maintenance requirements and proportion of recycled content, are described by different IFC property sets, including Pset_MaterialThermal for IfcMaterial, Pset_ServiceLife, Pset_EnvironmentalImpactIndicators, and Pset_EnvironmentalImpactValue for IfcElement.
3.2.2. Existing IFC Entities, Properties, and Relationships Which Represent Key Variables at Construction Stage
- Decision variables in the selection of building materials and suppliers can be defined by several property sets for IfcElement. Pset_EnvironmentalImpactValues and Pset_EnvrionmentalImpactIndicators represent “Low embodied carbon materials” and “Reuse of materials”. Pset_ManufacturerTypeInformation represents “Source of materials”.
- Energy use on the construction site is usually attributed to the construction equipment and machinery, on-site transportation equipment and vehicles, and energy systems. IfcConstructionEquipmentResource defines construction equipment; IfcTransportElement defines on-site transportation equipment and vehicles; IfcQuantityTime measures time and hours of operating these equipment and vehicles. In addition, IfcDistributionElement defines the use of various energy systems on site, including heating and cooling, electrical lighting, hot water systems, and appliances. The energy rating of energy systems can be defined by IfcDistributionElementType.
3.2.3. Existing IFC Entities, Properties, and Relationships Which Represent Key Variables at Operational Stage
- A key variable needs to be considered in the maintenance, repair and operations procurement is whether the actual building condition is excellent, good, fair, or poor. In the existing IFC schema, Pset_Condition is a property set of IfcElement, representing the overall condition of a product based on an assessment considering various criteria, measured on a scale of 1–10, or by assigning names such as good, fair, poor.
- Energy systems such as heating, cooling, hot water, and electrical systems are defined by IfcDitributionElement in the core data subschemas. Building envelope including windows, roof, walls, floor, shadings, and spaces can be represented by various subtypes of IfcBuildingElement in the shared element data subschemas, such as IfcWindow, IfcRoof, IfcCurtainWall, IfcWall, IfcSlab, and IfcShadingDevice, and IfcSpace in the core data subschemas.
3.3. A Conceptual Framework for Integrating BIM and Digital Twins to Support Whole-Life-Cycle Net-Zero-Carbon Buildings
3.3.1. An Extension Representing Key Decision Variables at Design Stage
- “Window film” is a new entity created to represent a thin polymer film containing an absorbing dye or reflective metal layer that can be installed on the interior or exterior of glass surfaces. “Is installed to” is a new relationship, which aims to link “Window film” to existing opening elements. This is established to describe the installation of a film on a window. “Film types” is a new property added to “Window film”, connected through “has the property of”, which defines different types of window films.
- “Home appliances” is a new entity created to represent domestic appliances including washing machines, dishwashers, cloth dryers, and office equipment. Several new properties are enriched to describe variables relating to home appliances that affect energy consumption, including “Energy rating”, “Energy saving features”, “Capacity”, “Service life”, “Function type”, and “Recycling potential”. They are linked to “Home appliances” via “has the property of”.
- “Solar PV systems” is a new entity created to represent solar PV systems. “Battery system” is also a new entity to define stand-alone PV systems that have battery storage. “Is composed of” connects “Battery system” to “Solar PV systems”. Four new properties are added to define variables of solar PV systems that affect building energy use, including “size”, “system types”, “power output”, and “efficiency”.
- Building elements and energy systems which influence building energy use and carbon emissions are contained in a “Building”, involving “Building envelope”, “Shadings”, “Openings”, “Heating and cooling systems”, “Hot water systems”, “Electrical lighting systems”, “Building control systems”, “Home appliances”, ‘Mechanical ventilation”, and “Solar PV systems”. Building elements and energy systems have a number of attributes and properties to define significant decision variables affecting net-zero-carbon buildings at design stage. “Building” is further composed of “Space”, which has the property of “Spatial layout” and can define function allocation and the dimensions of different spaces.
3.3.2. An Extension Representing Key Decision Variables at Construction Stage
- “Developing energy performance goals in the contract” is composed of two variables: “Energy system performance criteria” and “Material selection criteria”. “Material selection criteria” is what the “Selection of building materials and suppliers” is based on. “Low embodied carbon materials”, “Reuse of materials”, and “Source” are subclasses of “Material selection criteria”, connected via “Is a type of” relationship.
- Three decision-making actions apply to “Building products and materials” affecting energy consumption and carbon emissions, which include “Selection of building materials and suppliers”, “Supplier/manufacturer selection”, and “Waste management”. “Waste management” enables reducing, reusing, and recycling building materials and is further composed of site operations, and material storage and handling.
- “Construction method” is also an important variable at the construction stage, and “Conventional construction”, “Prefabrication construction” and “Mixed construction” are three typical types of construction method. The use of “Machinery and equipment”, “On-site transportation equipment/vehicles”, and the selection of “Transportation types” are determined by “Construction method” in many projects. Three properties are linked to “Transportation types” to define decision variables that affect carbon emissions during transportation, including “Transportation distance”, “Transportation modes”, and “Air pollution performance of transportation vehicles”.
3.3.3. An Extension Representing Key Decision Variables at Operational Stage
- New operation-based actions are created and applied to existing building service systems: “Operating heating and cooling systems” is applied to “Heating and cooling systems”; “Operating hot water systems” is applied to “Hot water systems”; “Operating electrical lighting systems” is applied to “Electrical lighting systems”; “Operating home appliances” is applied to “Home appliances”; “Operating solar PV systems” is applied to “Solar PV systems”. A few new properties are established to define the decision variables that affect building carbon emissions in operating energy systems, including “Time and hours of use” and “Temperature set-point”. Two types of properties are specifically applied to “Operating home appliances”. “Energy saving features” defines features that allow for appliances such as washing machines, dishwashers, and clothes dryers to use less energy. “Maximum number of users per device” defines whether devices such as office equipment are for individual use or common/group use.
- “Repair and maintenance” is a newly added action entity applied to building envelope components and energy systems to describe the repair and maintenance of these elements and systems. “Maintenance schedule” is a new property of “Repair and maintenance” to represent the interval scheduled for maintenance. This action entity is composed of various construction activities and linked to entities at construction stage, since the key decision variables for repair are the same as the construction variables.
3.3.4. An Integrated Conceptual Framework with Connected Entities throughout Design, Construction, and Operational Stages
3.4. Integrate Data Captured by Digital Twin into an Extension to BIM/IFC Schema
- “Roof, wall, floor upgrades” informs the upgrades of roof, wall, and floor elements such as upgrading the materials and construction types, replacing insulation and changing finishes.
- “Window upgrades” informs the upgrades of windows such as the location and window–wall ratio.
- “Shading upgrades” informs the upgrades of shadings such as the location, types, and size.
- “Heating and cooling system upgrades” informs the upgrades of heating and cooling systems such as the system types and location of portable heaters and air-conditioners.
- “Hot water systems” informs the upgrades of hot water systems such as the system types. The upgrading of solar hot water system is further linked to “Solar PV system”.
- “Electrical lighting systems” informs the upgrades of electrical lighting systems such as the light bulb types and fittings.
- “Home appliances” informs the upgrades of home appliances such as washing machines, dishwashers, cloth dryers and office equipment, particularly their types.
- “Solar PV systems” informs the upgrades of rooftop solar PV panels such as the size and system types.
4. Discussions
4.1. Implication of the Framework
4.2. Research Limitations and Potential Future Works
5. Conclusions
Author Contributions
Funding
Institutional Review Board Statement
Informed Consent Statement
Data Availability Statement
Conflicts of Interest
References
- Twinn, R.; Desai, K.; Box, P. Net Zero Carbon Buildings: A Framework Definition; UKGBC: London, UK, 2019. [Google Scholar]
- Laski, J.; Burrows, V. From Thousands to Billions—Coordinated Action Towards Achieving 100% Net Zero Carbon Buildings by 2050; World Green Building Council: Toronto, ON, Canada, 2022. [Google Scholar]
- Khan, M.A.; Wang, C.C.; Lee, G.L. A Framework for Developing Green Building Rating Tools Based on Pakistan’s Local Context. Buildings 2021, 11, 202. [Google Scholar] [CrossRef]
- Zeng, R.; Chini, A. A review of research on embodied energy of buildings using bibliometric analysis. Energy Build. 2017, 155, 172–184. [Google Scholar] [CrossRef]
- Sandanayake, M.; Zhang, G.; Setunge, S. Estimation of environmental emissions and impacts of building construction—A decision making tool for contractors. J. Build. Eng. 2019, 21, 173–185. [Google Scholar] [CrossRef]
- Kong, A.; Kang, H.; He, S.; Li, N.; Wang, W. Study on the Carbon Emissions in the Whole Construction Process of Prefabricated Floor Slab. Appl. Sci. 2020, 10, 2326. [Google Scholar] [CrossRef] [Green Version]
- El-Sayegh, S.M.; Basamji, M.; Ahmad, A.H.; Zarif, N. Key contractor selection criteria for green construction projects in the UAE. Int. J. Constr. Manag. 2021, 21, 1240–1250. [Google Scholar] [CrossRef]
- Luddeni, G.; Krarti, M.; Pernigotto, G.; Gasparella, A. An analysis methodology for large-scale deep energy retrofits of existing building stocks: Case study of the Italian office building. Sustain. Cities Soc. 2018, 41, 296–311. [Google Scholar] [CrossRef]
- Vakalis, D.; Patino, E.D.L.; Opher, T.; Touchie, M.; Burrows, K.; MacLean, H.; Siegel, J. Quantifying thermal comfort and carbon savings from energy-retrofits in social housing. Energy Build. 2021, 241, 110950. [Google Scholar] [CrossRef]
- Liu, Z.; Zhou, Q.; Yin, H.; Xu, W.; Yang, X.; Gao, J. Indoor environmental quality and energy consumption real-time assessment: A field measurement of a nearly zero-energy building in cold region of China. Energy Build. 2021, 246, 111093. [Google Scholar] [CrossRef]
- Teh, S.H.; Wiedmann, T.; Schinabeck, J.; Rowley, H.; Moore, S. Integrated Carbon Metrics and Assessment for the Built Environment. Procedia CIRP 2015, 29, 480–485. [Google Scholar] [CrossRef] [Green Version]
- Roberts, M.; Allen, S.; Coley, D. Life cycle assessment in the building design process—A systematic literature review. Build. Environ. 2020, 185, 107274. [Google Scholar] [CrossRef]
- Ilhan, B.; Yaman, H. Green building assessment tool (GBAT) for integrated BIM-based design decisions. Autom. Constr. 2016, 70, 26–37. [Google Scholar] [CrossRef]
- Theißen, S.; Höper, J.; Drzymalla, J.; Wimmer, R.; Markova, S.; Meins-Becker, A.; Lambertz, M. Using Open BIM and IFC to Enable a Comprehensive Consideration of Building Services within a Whole-Building LCA. Sustainability 2020, 12, 5644. [Google Scholar] [CrossRef]
- Kiviniemi, A.; Karlshøj, J.; Tarandi, V.; Bell, H.; Karud, O.J. Review of the Development and Implementation of IFC Compatible BIM; Erabuild: London, UK, 2008. [Google Scholar]
- Azhar, S.; Khalfan, M.; Maqsood, T. Building information modelling (BIM): Now and beyond. Constr. Econ. Build. 2015, 12, 15–28. [Google Scholar] [CrossRef] [Green Version]
- Ding, L.; Zhou, Y.; Akinci, B. Building Information Modeling (BIM) application framework: The process of expanding from 3D to computable nD. Autom. Constr. 2014, 46, 82–93. [Google Scholar] [CrossRef]
- Qu, T.; Sun, W. Usage of 3D Point Cloud Data in BIM (Building Information Modelling): Current Applications and Challenges. J. Civ. Eng. Arch. 2015, 9, 1269–1278. [Google Scholar] [CrossRef] [Green Version]
- Wong, J.K.W.; Ge, J.; He, S.X. Digitisation in facilities management: A literature review and future research directions. Autom. Constr. 2018, 92, 312–326. [Google Scholar] [CrossRef]
- Khajavi, S.H.; Motlagh, N.H.; Jaribion, A.; Werner, L.C.; Holmstrom, J. Digital Twin: Vision, Benefits, Boundaries, and Creation for Buildings. IEEE Access 2019, 7, 147406–147419. [Google Scholar] [CrossRef]
- ISO 16739-1; Industry Foundation Classes (IFC) for Data Sharing in the Construction and Facility Management Industries—Part 1: Data Schema. ISO: Geneva, Switzerland, 2018.
- Patacas, J.; Dawood, N.; Vukovic, V.; Kassem, M. BIM for facilities management: Evaluating BIM standards in asset register creation and service life planning. J. Inf. Technol. Constr. 2015, 20, 313–318. [Google Scholar]
- Xu, Z.; Wang, S.; Wang, E. Integration of BIM and Energy Consumption Modelling for Manufacturing Prefabricated Components: A Case Study in China. Adv. Civ. Eng. 2019, 2019, 1609523. [Google Scholar] [CrossRef]
- Stojanovic, V.; Trapp, M.; Richter, R.; Hagedorn, B.; Döllner, J. Towards the Generation of Digital Twins for Facility Management Based on 3D Point Clouds. In Proceedings of the 34th Annual ARCOM Conference, Manchester, UK, 3–5 September 2018; pp. 270–279. [Google Scholar]
- Tuegel, E.; Ingraffea, A.R.; Eason, T.G.; Spottswood, S.M. Reengineering Aircraft Structural Life Prediction Using a Digital Twin. Int. J. Aerosp. Eng. 2011, 2011, 154798. [Google Scholar] [CrossRef] [Green Version]
- Nasaruddin, A.N.; Ito, T.; Tuan, T.B. Digital Twin Approach to Building Information Management. Proc. Manuf. Syst. Div. Conf. 2018, 2018, 304. [Google Scholar] [CrossRef]
- Yuan, X.; Anumba, C.J.; Parfitt, M.K. Cyber-physical systems for temporary structure monitoring. Autom. Constr. 2016, 66, 1–14. [Google Scholar] [CrossRef]
- Pan, Y.; Zhang, L. A BIM-data mining integrated digital twin framework for advanced project management. Autom. Constr. 2021, 124, 103564. [Google Scholar] [CrossRef]
- Karan, E.P.; Irizarry, J.; Haymaker, J. Generating IFC models from heterogeneous data using semantic web. Constr. Innov. 2015, 15, 219–235. [Google Scholar] [CrossRef]
- Qi, Q.; Tao, F. Digital Twin and Big Data towards Smart Manufacturing and Industry 4.0: 360 Degree Comparison. IEEE Access 2018, 6, 3585–3593. [Google Scholar] [CrossRef]
- Meho, L.I.; Rogers, Y. Citation counting, citation ranking, and h-index of human-computer interaction researchers: A comparison of Scopus and Web of Science. J. Am. Soc. Inf. Sci. Technol. 2008, 59, 1711–1726. [Google Scholar] [CrossRef] [Green Version]
- Mongeon, P.; Paul-Hus, A. The journal coverage of Web of Science and Scopus: A comparative analysis. Scientometrics 2016, 106, 213–228. [Google Scholar] [CrossRef]
- Yin, X.; Liu, H.; Chen, Y.; Al-Hussein, M. Building information modelling for off-site construction: Review and future directions. Autom. Constr. 2019, 101, 72–91. [Google Scholar] [CrossRef]
- Wang, C.C.; Mussi, E.; Sunindijo, R.Y. Analysing Gender Issues in the Australian Construction Industry through the Lens of Empowerment. Buildings 2021, 11, 553. [Google Scholar] [CrossRef]
- Kabirifar, K.; Mojtahedi, M.; Wang, C. A Systematic Review of Construction and Demolition Waste Management in Australia: Current Practices and Challenges. Recycling 2021, 6, 34. [Google Scholar] [CrossRef]
- Crawford, R.H. Towards a comprehensive approach to zero-emissions housing. Arch. Sci. Rev. 2011, 54, 277–284. [Google Scholar] [CrossRef]
- Gruber, T.R. A translation approach to portable ontology specifications. Knowl. Acquis. 1993, 5, 199–220. [Google Scholar] [CrossRef]
- Zhong, B.; Gan, C.; Luo, H.; Xing, X. Ontology-based framework for building environmental monitoring and compliance checking under BIM environment. Build. Environ. 2018, 141, 127–142. [Google Scholar] [CrossRef]
- Noy, N.; McGuinness, D. Ontology Development 101: A Guide to Creating Your First Ontology; Knowledge Systems Laboratory: Stanford, CA, USA, 2001; Volume 32. [Google Scholar]
- Niknam, M.; Karshenas, S. Sustainable Design of Buildings using Semantic BIM and Semantic Web Services. Procedia Eng. 2015, 118, 909–917. [Google Scholar] [CrossRef] [Green Version]
- Chen, W.; Chen, K.; Cheng, J.C.P. Towards an Ontology-Based Approach for Information Interoperability between BIM and Facility Management. In Workshop of the European Group for Intelligent Computing in Engineering; Springer: Cham, Switzerland, 2018; pp. 447–469. [Google Scholar] [CrossRef]
- Terkaj, W.; Schneider, G.F.; Pauwels, P. Reusing Domain Ontologies in Linked Building Data: The Case of Building Automation and Control. In Proceedings of the 8th International Workshop on Formal Ontologies Meet Industry, Bolzano, Italy, 21 September 2017. [Google Scholar]
- Quinn, C.; McArthur, J. A case study comparing the completeness and expressiveness of two industry recognized ontologies. Adv. Eng. Inform. 2021, 47, 101233. [Google Scholar] [CrossRef]
- Chen, Y.; Sabri, S.; Rajabifard, A.; Agunbiade, M.E. An ontology-based spatial data harmonisation for urban analytics. Comput. Environ. Urban Syst. 2018, 72, 177–190. [Google Scholar] [CrossRef]
- Gupta, A.; Cemesova, A.; Hopfe, C.J.; Rezgui, Y.; Sweet, T. A conceptual framework to support solar PV simulation using an open-BIM data exchange standard. Autom. Constr. 2014, 37, 166–181. [Google Scholar] [CrossRef]
- Borrmann, A.; Beetz, J.; Koch, C.; Liebich, T.; Muhic, S. Industry Foundation Classes: A Standardized Data Model for the Vendor-Neutral Exchange of Digital Building Models. In Building Information Modeling: Technology Foundations and Industry Practice; Borrmann, A., König, M., Koch, C., Beetz, J., Eds.; Springer International Publishing: Cham, Switzerland, 2018; pp. 81–126. [Google Scholar]
- BuildingSMART. Industry Foundation Classes (IFC)—An Introduction. Available online: https://technical.buildingsmart.org/standards/ifc/ (accessed on 15 October 2020).
- Saba, D.; Sahli, Y.; Hadidi, A. An ontology based energy management for smart home. Sustain. Comput. Informatics Syst. 2021, 31, 100591. [Google Scholar] [CrossRef]
- Arshad, R.; Tariq, S.; Niaz, M.U.; Jamil, M. Improvement in Solar Panel Efficiency Using Solar Concentration by Simple Mirrors and by Cooling. In Proceedings of the 2014 International Conference on Robotics and Emerging Allied Technologies in Engineering (iCREATE), Islamabad, Pakistan, 22–24 April 2014; pp. 292–295. [Google Scholar]
- Jaber, S.; Ajib, S. Optimum, technical and energy efficiency design of residential building in Mediterranean region. Energy Build. 2011, 43, 1829–1834. [Google Scholar] [CrossRef]
- Zaki, W.R.M.; Nawawi, A.H.; Sh Ahmad, S. Environmental Prospective of Passive Architecture Design Strategies in Terrace Houses. Procedia Soc. Behav. Sci. 2012, 42, 300–310. [Google Scholar] [CrossRef]
- Wong, K.; Fan, Q. Building information modelling (BIM) for sustainable building design. Facilities 2013, 31, 138–157. [Google Scholar] [CrossRef]
- Abanda, F.; Byers, L. An investigation of the impact of building orientation on energy consumption in a domestic building using emerging BIM (Building Information Modelling). Energy 2016, 97, 517–527. [Google Scholar] [CrossRef]
- Feng, J.; Luo, X.; Gao, M.; Abbas, A.; Xu, Y.-P.; Pouramini, S. Minimization of energy consumption by building shape optimization using an improved Manta-Ray Foraging Optimization algorithm. Energy Rep. 2021, 7, 1068–1078. [Google Scholar] [CrossRef]
- Hacker, J.N.; De Saulles, T.P.; Minson, A.J.; Holmes, M.J. Embodied and operational carbon dioxide emissions from housing: A case study on the effects of thermal mass and climate change. Energy Build. 2008, 40, 375–384. [Google Scholar] [CrossRef]
- Arnold, C. Building Envelope Design Guide–Introduction. Available online: https://www.wbdg.org/guides-specifications/building-envelope-design-guide/building-envelope-design-guide-introduction (accessed on 30 November 2021).
- Sadineni, S.B.; Madala, S.; Boehm, R.F. Passive building energy savings: A review of building envelope components. Renew. Sustain. Energy Rev. 2011, 15, 3617–3631. [Google Scholar] [CrossRef]
- Khan, H.S.; Asif, M.; Mohammed, M.A. Case Study of a Nearly Zero Energy Building in Italian Climatic Conditions. Infrastructures 2017, 2, 19. [Google Scholar] [CrossRef] [Green Version]
- Your Home. Australia’s Guide to Environmentally Sustainable Homes. Available online: https://www.yourhome.gov.au/ (accessed on 27 October 2020).
- Musau, F.; Steemers, K. Space Planning and Energy Efficiency in Laboratory Buildings: The Role of Spatial, Activity and Temporal Diversity. Arch. Sci. Rev. 2007, 50, 281–292. [Google Scholar] [CrossRef]
- Du, J.; Sharples, S. The variation of daylight levels across atrium walls: Reflectance distribution and well geometry effects under overcast sky conditions. Sol. Energy 2011, 85, 2085–2100. [Google Scholar] [CrossRef]
- Rodrigues, E.; Gaspar, A.R.; Gomes, A. Automated approach for design generation and thermal assessment of alternative floor plans. Energy Build. 2014, 81, 170–181. [Google Scholar] [CrossRef]
- Huang, Y.; BoRong, L.; Yao, N.; Yingxin, Z. Functional Relationship Between Lighting Energy Consumption and the Main Parameters for Double Atrium Offices. Procedia Eng. 2015, 121, 1869–1879. [Google Scholar] [CrossRef]
- Anand, P.; Deb, C.; Alur, R. A simplified tool for building layout design based on thermal comfort simulations. Front. Arch. Res. 2017, 6, 218–230. [Google Scholar] [CrossRef]
- Charles, A.; Maref, W.; Ouellet-Plamondon, C.M. Case study of the upgrade of an existing office building for low energy consumption and low carbon emissions. Energy Build. 2019, 183, 151–160. [Google Scholar] [CrossRef]
- Du, T.; Jansen, S.; Turrin, M.; Dobbelsteen, A.V.D. Effects of Architectural Space Layouts on Energy Performance: A Review. Sustainability 2020, 12, 1829. [Google Scholar] [CrossRef] [Green Version]
- International Energy Agency. Energy-Efficient Buildings: Heating and Cooling Equipment; OECD Publishing: Berlin, Mexico, 2011. [Google Scholar]
- Lizana, J.; Molina-Huelva, M.; Chacartegui, R. Multi-criteria assessment for the effective decision management in residential energy retrofitting. Energy Build. 2016, 129, 284–307. [Google Scholar] [CrossRef]
- Du, T.; Turrin, M.; Jansen, S.; van den Dobbelsteen, A.; Biloria, N. A Review on Automatic Generation of Architectural Space Layouts with Energy Performance Optimization. In Proceedings of the International Conference On Building Energy & Environment (COBEE), Melbourne, Australia, 5–9 February 2018. [Google Scholar]
- Wu, W.; Skye, H.M. Residential net-zero energy buildings: Review and perspective. Renew. Sustain. Energy Rev. 2021, 142, 110859. [Google Scholar] [CrossRef]
- Goel, S.; Rosenberg, M.; Gonzalez, J.; Lerond, J. Total System Performance Ratio—A Systems Based Approach for Evaluating HVAC System Efficiency. Energies 2021, 14, 5108. [Google Scholar] [CrossRef]
- Papinutto, M.; Boghetti, R.; Colombo, M.; Basurto, C.; Reutter, K.; Lalanne, D.; Kämpf, J.H.; Nembrini, J. Saving energy by maximising daylight and minimising the impact on occupants: An automatic lighting system approach. Energy Build. 2022, 268, 112176. [Google Scholar] [CrossRef]
- Medved, S. Ventilation and Energy Performance of Buildings. In Building Physics; Springer: Cham, Switzerland, 2022; pp. 145–185. [Google Scholar]
- Bajenaru, N.; Damian, A.; Frunzulica, R. Evaluation of the Energy Performance for a nZEB Office Building under Specific Climatic Conditions. Energy Procedia 2016, 85, 26–34. [Google Scholar] [CrossRef] [Green Version]
- Liao, J.; Claridge, D.E.; Wang, L. Analysis of whole-building HVAC system energy efficiency. ASHRAE Trans. 2018, 124, 72–87. [Google Scholar]
- Grgić, I.; Vukadinović, D.; Bašić, M.; Bubalo, M. Photovoltaic System with a Battery-Assisted Quasi-Z-Source Inverter: Improved Control System Design Based on a Novel Small-Signal Model. Energies 2022, 15, 850. [Google Scholar] [CrossRef]
- Opher, T.; Duhamel, M.; Posen, I.D.; Panesar, D.K.; Brugmann, R.; Roy, A.; Zizzo, R.; Sequeira, L.; Anvari, A.; MacLean, H.L. Life cycle GHG assessment of a building restoration: Case study of a heritage industrial building in Toronto, Canada. J. Cleaner Prod. 2021, 279. [Google Scholar] [CrossRef]
- Pless, S.; Torcellini, P.; Shelton, D. Using an energy performance based design-build process to procure a large scale replicable zero energy building. ASHRAE Trans. 2011, 117, 373–380. [Google Scholar]
- Pless, S.; Torcellini, P.; Scheib, J.; Hendron, B.; Leach, M. How-to Guide for Energy-Performance-Based Procurement: An Integrated Approach for Whole Building High Performance Specifications in Commercial Buildings; US Department of Energy, Energy Efficiency & Renewable Energy: Washington, DC, USA, 2012.
- Wang, C.C.; Sepasgozar, S.M.; Wang, M.; Sun, J.; Ning, X. Green Performance Evaluation System for Energy-Efficiency-Based Planning for Construction Site Layout. Energies 2019, 12, 4620. [Google Scholar] [CrossRef] [Green Version]
- Papachristos, G. A modelling framework for the diffusion of low carbon energy performance contracts. Energy Effic. 2020, 13, 767–788. [Google Scholar] [CrossRef]
- José, R.; San, C. Contractor selection using multicriteria decision-making methods. J. Constr. Eng. Manag. 2012, 138, 751–758. [Google Scholar]
- Gan, X.; Zuo, J.; Ye, K.; Skitmore, M.; Xiong, B. Why sustainable construction? Why not? An owner’s perspective. Habitat Int. 2015, 47, 61–68. [Google Scholar] [CrossRef]
- Kog, F.; Yaman, H. A multi-agent systems-based contractor pre-qualification model. Eng. Constr. Arch. Manag. 2016, 23, 709–726. [Google Scholar] [CrossRef] [Green Version]
- Carre, A. A Comparative Life Cycle Assessment of Alternative Constructions of a Typical Australian House Design; 1921763140; RMIT University: Melbourne, Australia, 2011. [Google Scholar]
- Costa, B.; Costa, F. Quantification of CO2 Emissions from Building Materials Transportation in Brazil. 2013. Available online: https://www.researchgate.net/publication/303844656_Quantification_of_CO2_Emissions_from_Building_Materials_Transportation_in_Brazil (accessed on 21 May 2021).
- Chou, J.-S.; Yeh, K.-C. Life cycle carbon dioxide emissions simulation and environmental cost analysis for building construction. J. Clean. Prod. 2015, 101, 137–147. [Google Scholar] [CrossRef]
- Ding, Z.; Liu, S.; Luo, L.; Liao, L. A building information modeling-based carbon emission measurement system for prefabricated residential buildings during the materialization phase. J. Clean. Prod. 2020, 264, 121728. [Google Scholar] [CrossRef]
- Han, S.; Na, S.; Lim, N.-G. Evaluation of Road Transport Pollutant Emissions from Transporting Building Materials to the Construction Site by Replacing Old Vehicles. Int. J. Environ. Res. Public Health 2020, 17, 9316. [Google Scholar] [CrossRef]
- Lawania, K.; Biswas, W.K. Application of life cycle assessment approach to deliver low carbon houses at regional level in Western Australia. Int. J. Life Cycle Assess. 2018, 23, 204–224. [Google Scholar] [CrossRef]
- Wu, X.; Yang, C.; Han, W.; Pan, Z. Integrated design of solar photovoltaic power generation technology and building construction based on the Internet of Things. Alex. Eng. J. 2022, 61, 2775–2786. [Google Scholar] [CrossRef]
- Tian, Y.; Spatari, S. Environmental life cycle evaluation of prefabricated residential construction in China. J. Build. Eng. 2022, 57, 104776. [Google Scholar] [CrossRef]
- Kamali, M.; Hewage, K. Life cycle performance of modular buildings: A critical review. Renew. Sustain. Energy Rev. 2016, 62, 1171–1183. [Google Scholar] [CrossRef]
- Yu, S.; Liu, Y.; Wang, D.; Bahaj, A.S.; Wu, Y.; Liu, J. Review of thermal and environmental performance of prefabricated buildings: Implications to emission reductions in China. Renew. Sustain. Energy Rev. 2021, 137, 110472. [Google Scholar] [CrossRef]
- Braulio-Gonzalo, M.; Jorge-Ortiz, A.; Bovea, M.D. How are indicators in Green Building Rating Systems addressing sustainability dimensions and life cycle frameworks in residential buildings? Environ. Impact Assess. Rev. 2022, 95, 106793. [Google Scholar] [CrossRef]
- Yan, H.; Shen, Q.; Fan, L.C.; Wang, Y.; Zhang, L. Greenhouse gas emissions in building construction: A case study of One Peking in Hong Kong. Build. Environ. 2010, 45, 949–955. [Google Scholar] [CrossRef] [Green Version]
- Mao, C.; Shen, Q.; Shen, L.; Tang, L. Comparative study of greenhouse gas emissions between off-site prefabrication and conventional construction methods: Two case studies of residential projects. Energy Build. 2013, 66, 165–176. [Google Scholar] [CrossRef] [Green Version]
- Dong, Y.H.; Jaillon, L.; Chu, P.; Poon, C. Comparing carbon emissions of precast and cast-in-situ construction methods—A case study of high-rise private building. Constr. Build. Mater. 2015, 99, 39–53. [Google Scholar] [CrossRef]
- Dong, Y.H.; Ng, S.T. A life cycle assessment model for evaluating the environmental impacts of building construction in Hong Kong. Build. Environ. 2015, 89, 183–191. [Google Scholar] [CrossRef]
- Wu, P. Monitoring Carbon Emissions in Precast Concrete Installation through Lean Production—A Case Study in Singapore. J. Green Build. 2015, 9, 191–211. [Google Scholar] [CrossRef]
- Shirowzhan, S.; Sepasgozar, S.M.E.; Zaini, I.; Wang, C. An Integrated GIS and Wi-Fi Based Locating System for Improving Construction Labor Communications. In Proceedings of the 34th International Symposium on Automation and Robotics in Construction and Mining (ISARC 2017), Taipei, Taiwan, 28 June–1 July 2017; pp. 1052–1059. [Google Scholar]
- Elnozahy, A.; Rahman, A.K.A.; Ali, A.H.H.; Abdel-Salam, M.; Ookawara, S. Performance of a PV module integrated with standalone building in hot arid areas as enhanced by surface cooling and cleaning. Energy Build. 2015, 88, 100–109. [Google Scholar] [CrossRef]
- Gibbons, L.; Javed, S. A review of HVAC solution-sets and energy performace of nearly zero-energy multi-story apartment buildings in Nordic climates by statistical analysis of environmental performance certificates and literature review. Energy 2022, 238, 121709. [Google Scholar] [CrossRef]
- Cellura, M.; Guarino, F.; Longo, S.; Mistretta, M. Energy life-cycle approach in Net zero energy buildings balance: Operation and embodied energy of an Italian case study. Energy Build. 2014, 72, 371–381. [Google Scholar] [CrossRef]
- Grigoropoulos, E.; Anastaselos, D.; Nižetić, S.; Papadopoulos, A.M. Effective ventilation strategies for net zero-energy buildings in Mediterranean climates. Int. J. Vent. 2016, 16, 291–307. [Google Scholar] [CrossRef]
- Dong, Z.; Zhao, K.; Liu, Y.; Ge, J. Performance investigation of a net-zero energy building in hot summer and cold winter zone. J. Build. Eng. 2021, 43, 103192. [Google Scholar] [CrossRef]
- Jiang, W.; Ju, Z.; Tian, H.; Liu, Y.; Arıcı, M.; Tang, X.; Li, Q.; Li, D.; Qi, H. Net-zero energy retrofit of rural house in severe cold region based on passive insulation and BAPV technology. J. Clean. Prod. 2022, 360, 132198. [Google Scholar] [CrossRef]
- León, L.; Domínguez, S.; Campano, M.A.; Ramírez-Balas, C. Reducing the Energy Demand of Multi-Dwelling Units in a Mediterranean Climate Using Solar Protection Elements. Energies 2012, 5, 3398–3424. [Google Scholar] [CrossRef] [Green Version]
- Evola, G.; Margani, G.; Marletta, L. Cost-effective design solutions for low-rise residential Net ZEBs in Mediterranean climate. Energy Build. 2014, 68, 7–18. [Google Scholar] [CrossRef]
- Ahn, B.-L.; Jang, C.-Y.; Leigh, S.-B.; Yoo, S.; Jeong, H. Effect of LED lighting on the cooling and heating loads in office buildings. Appl. Energy 2014, 113, 1484–1489. [Google Scholar] [CrossRef]
- Belussi, L.; Barozzi, B.; Bellazzi, A.; Danza, L.; Devitofrancesco, A.; Fanciulli, C.; Ghellere, M.; Guazzi, G.; Meroni, I.; Salamone, F.; et al. A review of performance of zero energy buildings and energy efficiency solutions. J. Build. Eng. 2019, 25, 100772. [Google Scholar] [CrossRef]
- Khudhaire, H.Y.; Naji, H.I. Management of Abandoned Construction Projects in Iraq Using BIM Technology. Int. J. Eng. 2021, 34, 644–649. [Google Scholar] [CrossRef]
- Lin, B.; Chen, Z. Net zero energy building evaluation, validation and reflection—A successful project application. Energy Build. 2022, 261, 111946. [Google Scholar] [CrossRef]
- Lydon, G.P.; Caranovic, S.; Hischier, I.; Schlueter, A. Coupled simulation of thermally active building systems to support a digital twin. Energy Build. 2019, 202, 109298. [Google Scholar] [CrossRef]
- Lu, Q.; Parlikad, A.K.; Woodall, P.; Don Ranasinghe, G.; Xie, X.; Liang, Z.; Konstantinou, E.; Heaton, J.; Schooling, J. Developing a Digital Twin at Building and City Levels: Case Study of West Cambridge Campus. J. Manag. Eng. 2020, 36, 05020004. [Google Scholar] [CrossRef]
- Zhang, J.; Cheng, J.C.P.; Chen, W.; Chen, K. Digital Twins for Construction Sites: Concepts, LoD Definition, and Applications. J. Manag. Eng. 2022, 38, 04021094. [Google Scholar] [CrossRef]
- Huang, J.; Qian, F.; Gerber, A.; Mao, Z.M.; Sen, S.; Spatscheck, O. A Close Examination of Performance and Power Characteristics of 4G LTE Networks. In MobiSys 12 Proceedings of the 10th International Conference on Mobile Systems, Applications and Services; ACM: New York, NY, USA, 2012. [Google Scholar] [CrossRef]
- Ge, X.; Tu, S.; Mao, G.; Wang, C.-X.; Han, T. 5G Ultra-Dense Cellular Networks. IEEE Wirel. Commun. 2015, 23, 72–79. [Google Scholar] [CrossRef] [Green Version]
- Abisuga, A.O.; Wang, C.C.; Sunindijo, R.Y. Facility managers’ responses to user post-occupancy feedback: A conceptual framework. Facilities 2020, 38, 481–499. [Google Scholar] [CrossRef]
- Kensek, K.M. Integration of Environmental Sensors with BIM: Case studies using Arduino, Dynamo, and the Revit API. Inf. Constr. 2014, 66, e044. [Google Scholar] [CrossRef] [Green Version]
- Negendahl, K. Building performance simulation in the early design stage: An introduction to integrated dynamic models. Autom. Constr. 2015, 54, 39–53. [Google Scholar] [CrossRef]
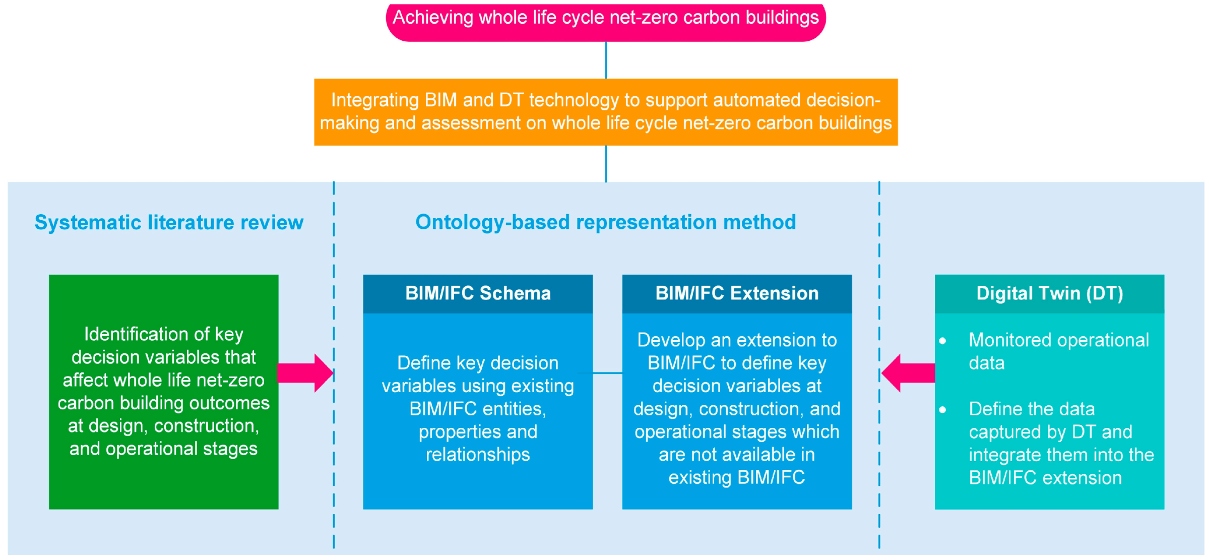
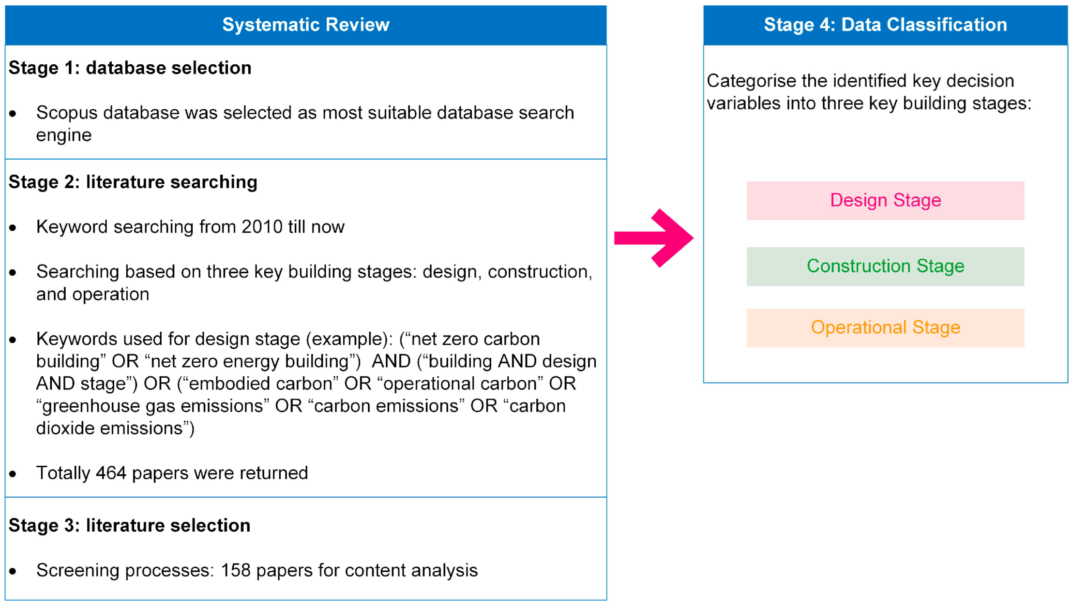
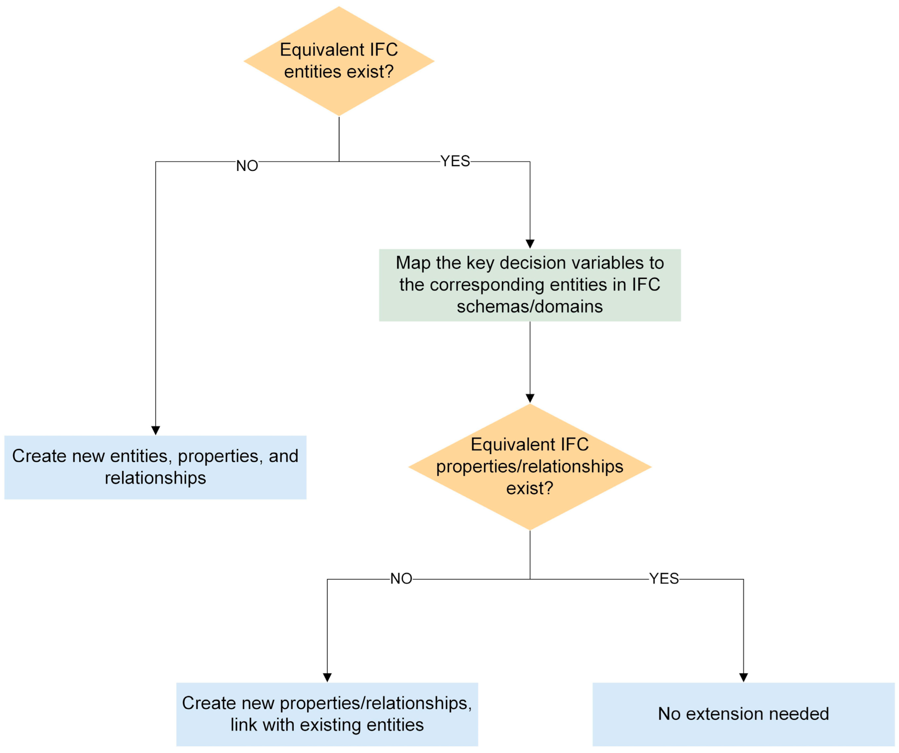
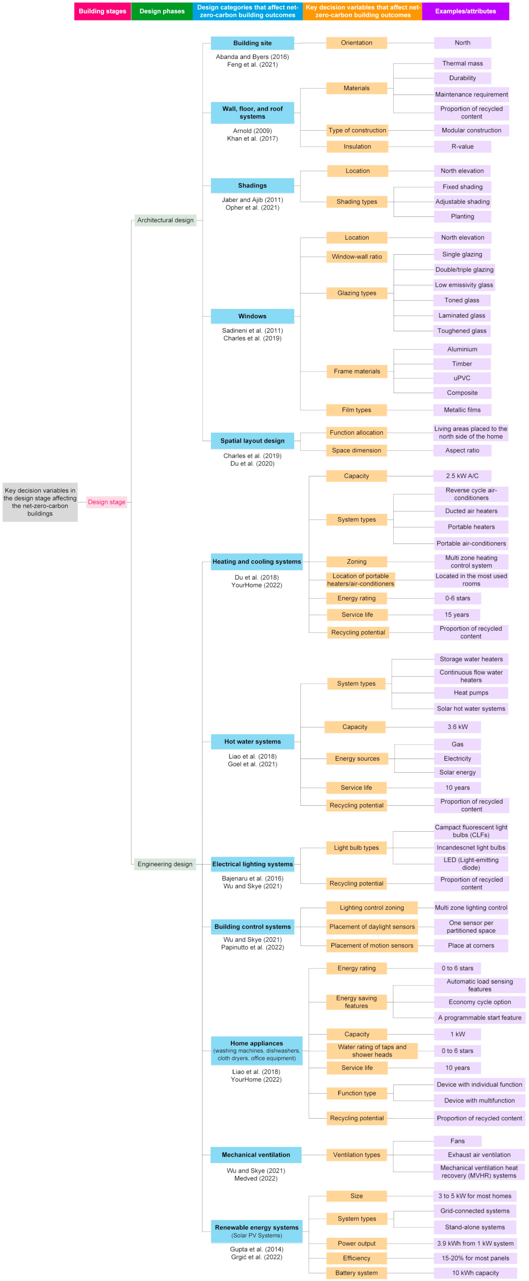
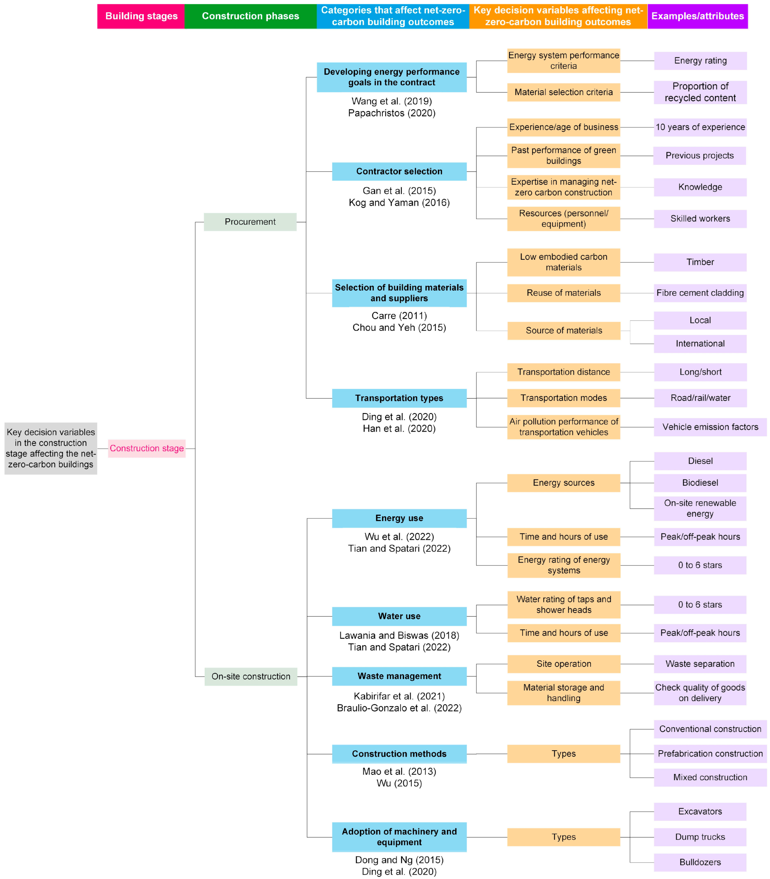
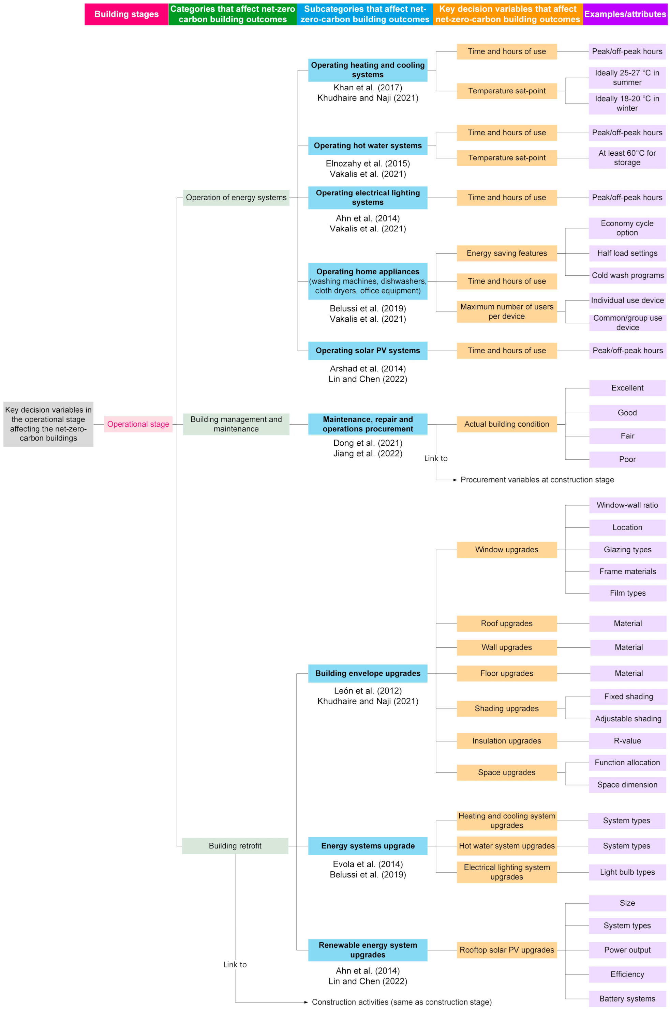

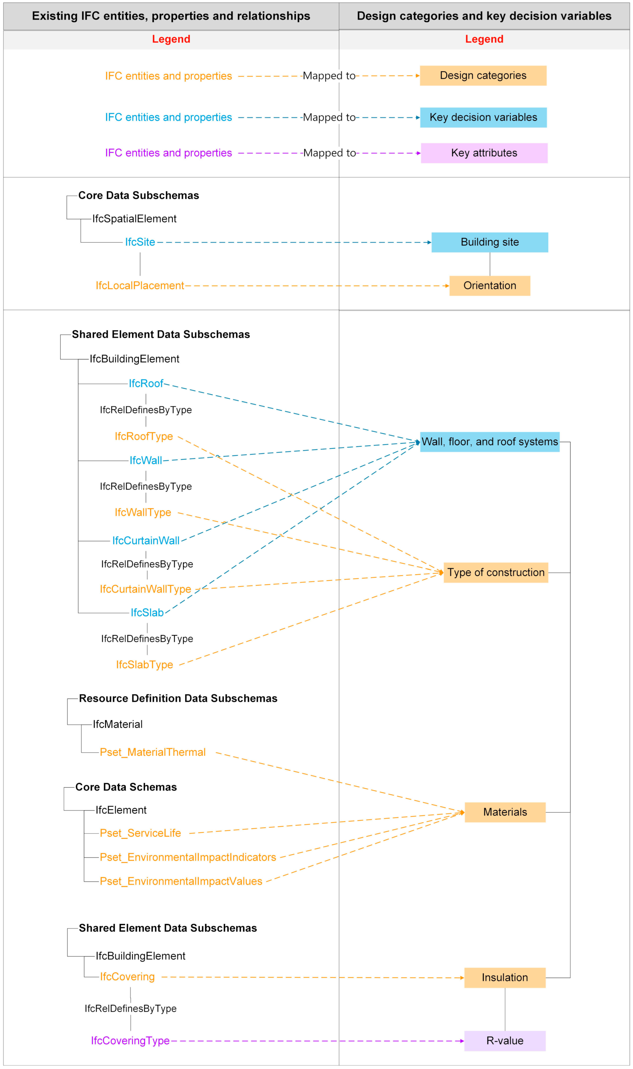




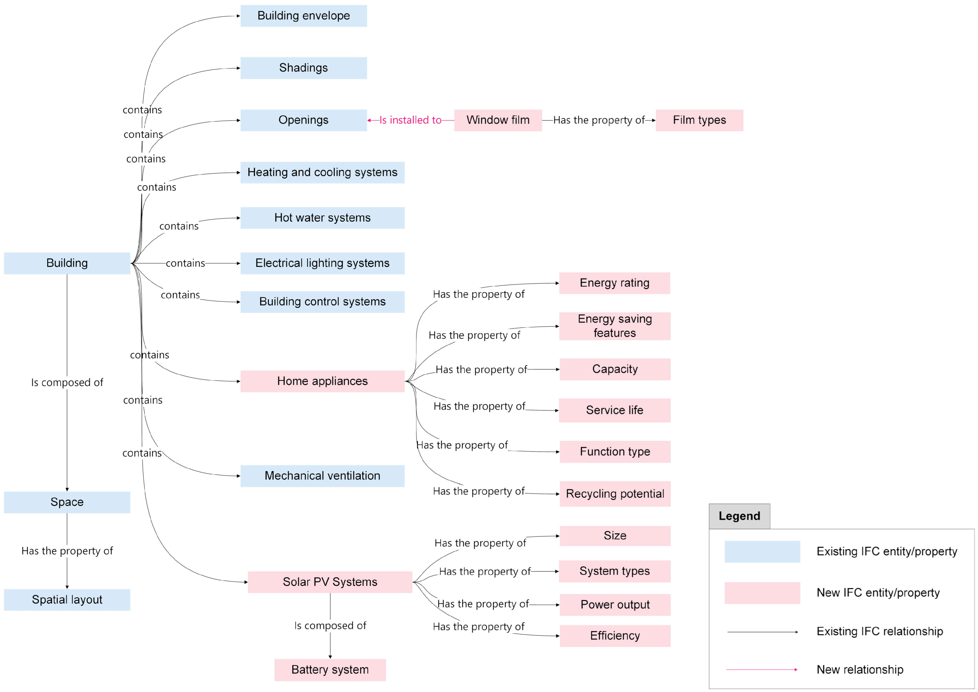




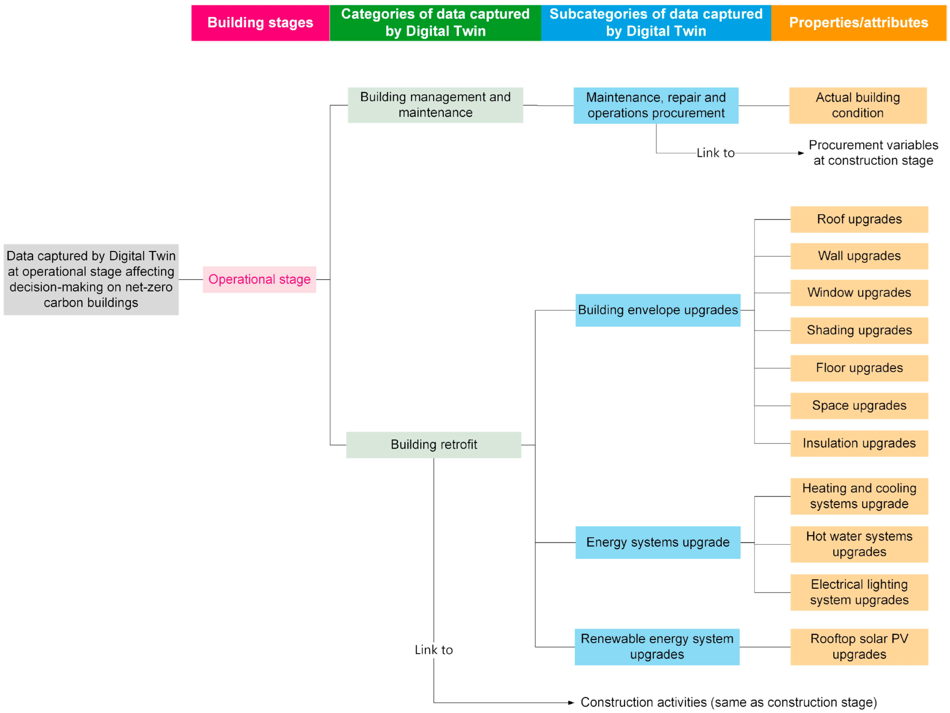
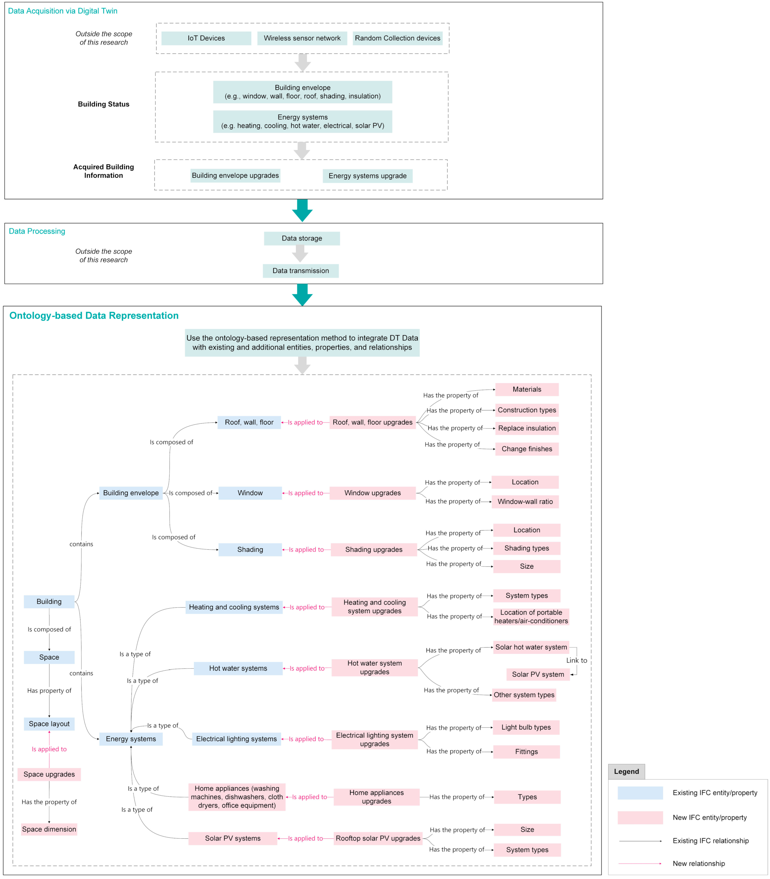
| Stages | Search Strings | Time Period | Number of Results |
|---|---|---|---|
| Design Stage | (“net zero carbon building” OR “net zero energy building”) AND (building AND design AND stage) OR (“embodied carbon” OR “operational carbon” OR “greenhouse gas emissions” OR “carbon emissions” OR “carbon dioxide emissions”) | After 2010 | 129 |
| Construction Stage | (“net zero carbon building” OR “net zero energy building”) AND (building AND construction AND stage) OR (“embodied carbon” OR “operational carbon” OR “greenhouse gas emissions” OR “carbon emissions” OR “carbon dioxide emissions”) | After 2010 | 101 |
| Operational Stage | (“net zero carbon building” OR “net zero energy building”) AND (“operation” OR “maintenance” OR “retrofit”) OR (“embodied carbon” OR “operational carbon” OR “greenhouse gas emissions” OR “carbon emissions” OR “carbon dioxide emissions”) | After 2010 | 234 |
| Total | 464 |
Publisher’s Note: MDPI stays neutral with regard to jurisdictional claims in published maps and institutional affiliations. |
© 2022 by the authors. Licensee MDPI, Basel, Switzerland. This article is an open access article distributed under the terms and conditions of the Creative Commons Attribution (CC BY) license (https://creativecommons.org/licenses/by/4.0/).
Share and Cite
Shen, K.; Ding, L.; Wang, C.C. Development of a Framework to Support Whole-Life-Cycle Net-Zero-Carbon Buildings through Integration of Building Information Modelling and Digital Twins. Buildings 2022, 12, 1747. https://doi.org/10.3390/buildings12101747
Shen K, Ding L, Wang CC. Development of a Framework to Support Whole-Life-Cycle Net-Zero-Carbon Buildings through Integration of Building Information Modelling and Digital Twins. Buildings. 2022; 12(10):1747. https://doi.org/10.3390/buildings12101747
Chicago/Turabian StyleShen, Kaining, Lan Ding, and Cynthia Changxin Wang. 2022. "Development of a Framework to Support Whole-Life-Cycle Net-Zero-Carbon Buildings through Integration of Building Information Modelling and Digital Twins" Buildings 12, no. 10: 1747. https://doi.org/10.3390/buildings12101747
APA StyleShen, K., Ding, L., & Wang, C. C. (2022). Development of a Framework to Support Whole-Life-Cycle Net-Zero-Carbon Buildings through Integration of Building Information Modelling and Digital Twins. Buildings, 12(10), 1747. https://doi.org/10.3390/buildings12101747








