Performance Simulation and Analysis of Occupancy-Based Control for Office Buildings with Variable-Air-Volume Systems
Abstract
:1. Introduction
2. Previous Related Work
- Instead of using the large office building model, the medium office building model from the U.S. Department of Energy Commercial Reference Building Models [28] is used in this work;
- Instead of using a constant predefined occupancy schedule for all offices and another one for all conference rooms, a stochastic occupancy model is used in this work to generate an occupancy profile for each zone;
- Due to the limitation of EnergyPlus simulation capabilities when the previous work [25] was performed, there were two issues on modeling ventilation control. First, for the zones consisting of private offices, the probability of being unoccupied at hour was estimated as , assuming that each zone had three private offices and where is the probability of an average office being occupied during hour i, which is estimated as a static value corresponding to an occupancy profile from the literature. Second, in the implementation of OBC based on occupant count, the VAV box minimum airflow rate was reset using linear interpolation between 0 and the baseline minimum setting (i.e., 50% and 30% of design flow rate for conference rooms and offices, respectively) according to the current occupancy. For example, if the fraction of peak occupancy is 0.5 for a conference room at a specific hour, the minimum airflow rate for the corresponding terminal box is set as 25% (=0.5×50%) of the design airflow rate. The implicit logic behind this approach is that the ventilation requirement is proportional to the number of occupants, which is not valid because of the existence of an area component of the required ventilation. Both drawbacks are addressed in this work through the enhanced modeling capability of EnergyPlus in recent releases;
- More efforts are made to investigate the impact of system OA fraction and air-side economizer setting on the energy savings of OBC strategies.
3. Methodology
4. Building Model Description
5. Occupancy Modeling
6. Control Strategies and Simulation
6.1. Baseline Control
6.2. Conventional OBC
- Terminal box minimum airflow rate settings. For private offices and conference rooms, the minimum airflow rate is reset to zero when no people are detected in any of the spaces served by the terminal box. Accompanying the change of minimum terminal airflow rate, the dual-maximum control logic replaces the single-maximum control logic used in the baseline. As a result, the zone heating load may trigger a higher airflow rate than the minimum setting. Note that for open-plan offices, the minimum airflow rate is kept at the same value as for the baseline control because the probability of large open-plan offices being unoccupied is relatively low;
- Thermostat setpoints. For conference rooms, the thermostat setpoints are reset to 25 °C for cooling and 20 °C for heating when the space is unoccupied. Although some time delay (say 15 min) is generally needed in the field to reset thermostat setpoints after the space is detected to be unoccupied, it is not considered in the simulation. The thermostat setpoints are not reset for offices;
- Lighting control. In conventional OBC, lights are on when occupants enter a room and are off following a time delay after all occupants have left the room. Delay times of approximately 15 min are usually used to help ensure that lights do not turn off while occupants are still in the room. Lighting controls are applied in conference rooms and private offices. Von Neida et al. [37] investigated the potential of lighting energy savings in different space types by applying occupancy-based lighting control with varied delay times. About 24% of lighting energy savings were obtained for both conference rooms and private offices for a time delay of 15 min. To consider occupancy-based control for lighting in the simulation, the lighting schedule during building operation hours (08:00 to 22:00) is revised using the following equation:
6.3. Advanced OBC
- Minimum terminal airflow setting. The zone outdoor airflow rate required at any time t () is calculated as:where and represent the OA flow rates required per person and per floor area, respectively, as indicated in Table 2, is the zone floor area in m2, is the number of occupants at time , and is the zone air distribution effectiveness. In this work, the value of 1 is used for in the simulations because the discharge air temperature does not exceed the space temperature by more than 8 °C for most times.
- Thermostat setpoints. This aspect of control is similar to that used for the conventional OBC. The only difference is that the spaces for which thermostat setpoints are reset are expanded to include both conference rooms and private offices.
- Lighting control. By assuming that advanced occupancy sensors have the potential to precisely identify when a room is vacated, the delay time between all occupants leaving the room and turning off lights can be significantly reduced from 15 min to 5 s [25]. The approach to model occupancy-based lighting control is the same as that used for the conventional OBC. However, because Von Neida et al. [38] did not provide lighting energy savings for a time delay of 5 s, a linear regression is made to correlate the lighting energy savings and the time delay based on available data. The regression equation is then employed to estimate the lighting energy savings corresponding to the time delay of 5 s, which is 50.9% for conference rooms and 34.9% for private offices. More details about the regression can be found in the report [25].
7. Simulation Results and Discussions
7.1. Energy Savings of OBC Relative to the Original Baseline
- All energy savings come from four energy end uses (i.e., cooling, fans, lighting, and heating) but with different levels of contributions. Detailed calculations indicate that across the four control cases, 10%~18% of annual energy savings are attributable to cooling, about 5% to fans, 11%~18% to lighting, and 61%~74% to reheating energy use by terminal boxes.
7.2. Impact of AHU OA Fraction on OBC Energy Savings
- Relative to the baseline not using occupancy-based controls, the conventional OBC has about 13% whole-building energy savings (around 80 MJ/m2/yr), which barely changes with the OA fraction and economizer settings (lines or bars in green and blue in Figure 7). This happens because the OA fraction does not play a role in the conventional OBC strategy. When a conference room or all private offices in a zone are completely vacant, the corresponding terminal box’s minimum airflow rate is reset to zero. In other words, the setting of a terminal box’s minimum airflow rate depends only on the occupancy schedule, not on the OA fraction.
- The impact of AHU OA fraction on energy savings from the advanced OBC depends on whether an economizer is used. The case of advanced OBC with economizer control has its percentage energy savings (relative to the whole-building energy use) changed marginally from 23% to 24% (the red line in Figure 7) when the OA fraction is increased from 20% to 40%. In contrast, the case of advanced OBC without economizer control has its percentage energy savings changed from about 5% to 23% (the orange line in Figure 7) when the OA fraction is increased from 20% to 40%.
- Under the advanced OBC, the differences of percentage energy savings between the cases with economizer controls and the corresponding cases without economizer controls diminishes as the OA fraction increases. For a single-duct VAV system, the OA fraction in the air stream supplied to the terminal boxes is the same as the AHU OA fraction. As the AHU OA fraction increases, the total airflow rate for each VAV terminal box necessary to meet the ventilation requirement decreases (see Equation (6)). However, beyond a certain limit, the ventilation-driven terminal box airflow rate may become less than the thermal-load-driven airflow rate. Whenever the terminal box airflow rate is driven by the zone thermal loads instead of ventilation, the OA fraction no longer affects the terminal box’s airflow rate and the reheating energy consumption.
- Except for the case with 20% OA fraction and no economizer control, all advanced OBC cases have higher percentage energy savings than the corresponding cases of conventional OBC. The exceptional case of not having energy savings from the advanced OBC can be explained as follows. The conventional OBC strategy resets the terminal box’s minimum airflow rate to zero when all spaces (i.e., conference rooms and private offices) served by the terminal box are unoccupied, which implies that no ventilation is provided at all if an unoccupied zone is in the deadband mode. Meanwhile, the minimum airflow rate is not reset from the baseline if any space served by the terminal box is occupied. The conventional OBC does not guarantee the provision of sufficient ventilation to spaces per ASHRAE Standard 62.1. On the contrary, the advanced OBC always meets the ventilation standard in principle. Thus, in comparison with the conventional OBC and the baseline, the energy savings achieved by advanced OBC has balanced out the impact of improved ventilation.
7.3. Impact of Climates
- For each location, the energy savings are nearly equal for the two OBC strategies if the AHUs are not equipped with economizer controls;
- The energy savings for the advanced OBC are much greater than the energy savings for the conventional OBC if the AHUs have economizer controls;
- Baltimore and Chicago have similar energy savings as percentages of baseline energy use for both OBC cases;
- Compared to Baltimore and Chicago, Miami has the smallest percentage savings relative to its baseline energy use. The underlying reason for this is the combination of the following: (1) Miami has a very small heating load relative to the other two locations, and (2) OBC reduces reheating energy more than the other affected energy uses (see Figure 6).
7.4. Comparison of Results with Previous Relevant Work
8. Conclusions
- The conventional OBC can save whole-building energy use in the range from 8.0% in Miami (hot climate) to 13% in Chicago (cold climate), while the advanced OBC can save energy by 11.2% to 23.4%;
- For two of the three locations investigated, Baltimore and Chicago, more than half of the saved energy comes from the reduction of reheating energy. OBC also saves energy on cooling, lighting, and ventilation;
- AHU OA fraction is an important parameter that affects the potential energy savings from the advanced OBC strategy. In this regard, whether the AHU has economizer controls and the minimum OA fraction used for the AHU supply air may be critical to determining which occupancy sensor type is most cost-effective for retrofits of existing building for energy savings;
- Energy savings from the conventional OBC do not change with the AHU OA fraction because the OA fraction is not used to determine the minimum terminal airflow rate;
- In addition to energy savings, advanced OBC satisfies the zone ventilation during all occupied hours over the whole year. However, if the terminal box design is based on thermal load only, neither conventional OBC nor the baseline guarantees the satisfaction of the zone ventilation requirement.
Author Contributions
Funding
Conflicts of Interest
Nomenclature
| AHU | air-handling unit |
| DCV | demand-controlled ventilation |
| DOE | Department of Energy |
| EUI | energy use intensity |
| HVAC | heating, ventilating, and air-conditioning |
| LPD | lighting power density |
| MPC | model predictive control |
| OA | outdoor air |
| OBC | occupancy-based control |
| TMY | Typical Meteorological Year |
| VAV | variable air volume |
| zone floor area (m2) | |
| zone air distribution effectiveness | |
| fractional lighting energy savings resulted from occupancy-based lighting control | |
| the fraction of peak lighting power density at hour for occupancy-based lighting control | |
| the fraction of peak lighting power density at hour for baseline control | |
| the probability of occupant presence at time step | |
| the number of occupants in a zone at time step | |
| area outdoor air rate (m3/s/m2) | |
| people outdoor air rate (m3/s/person) | |
| the probability of transition from state to state at time step | |
| zone outdoor airflow rate required at time step t (m3/s) | |
| zone supply airflow rate at time step t (m3/s), | |
| the state variable of occupant presence at time step | |
| the OA fraction of zone supply air | |
| mobility parameter |
References
- Energy Information Administration (EIA). Commercial Buildings Energy Consumption Survey 2012—Microdata; U.S. Department of Energy: Washington, DC, USA, 2016. Available online: https://www.eia.gov/consumption/commercial/data/2012/ (accessed on 5 April 2020).
- Winiarski, D.W.; Halverson, M.A.; Butzbaugh, J.B.; Cooke, A.L.; Bandyopadhyay, G.K.; Elliott, D.B. Analysis for Building Envelopes and Mechanical Systems Using 2012 CBECS Data; Office of Scientific and Technical Information (OSTI): Richland, WA, USA, 2018; p. 26949.
- Liu, G.; Brambley, M.R. Occupancy based control strategy for variable-air-volume (VAV) terminal box systems. ASHRAE Trans. 2011, 117, 244–252. [Google Scholar]
- ASHRAE. ASHRAE Handbook—HVAC Systems and Equipment; American Society of Heating, Refrigerating and Air-Conditioning Engineers Inc.: Atlanta, GA, USA, 2016. [Google Scholar]
- Taylor, S.T.; Stein, J.; Paliaga, G.; Cheng, H.C. Dual maximum VAV box control logic. ASHRAE J. 2012, 54, 16–24. [Google Scholar]
- Stein, J.; Zhou, A.; Cheng, H. Advanced Variable Air Volume System Design Guide. 2007. Available online: http://www.taylor-engineering.com/Websites/taylorengineering/images/guides/EDR_VAV_Guide.pdf (accessed on 5 April 2020).
- Cho, Y.-H.; Liu, M. Minimum airflow reset of single duct VAV terminal boxes. Build. Environ. 2009, 44, 1876–1885. [Google Scholar] [CrossRef]
- Stein, J. Specifying VAV boxes. HPAC Eng. 2005, 77, 40–44. [Google Scholar]
- Zhu, Y.; Batten, T.; Noboa, H.; Claridge, D.E.; Turner, W.D.; Liu, M.; Zhou, J.; Cameron, C.; Keeble, D.; Hirchak, R. Optimization Control Strategies for HVAC Terminal Boxes. In Proceedings of the 12th Symposium on Improving Building Systems in Hot and Humid Climates, San Antonio, TX, USA, 15–17 May 2000. [Google Scholar]
- Taylor, S.T.; Stein, J. Sizing VAV boxes. ASHARE J. 2004, 46, 30–35. [Google Scholar]
- ASHRAE. ANSI/ASHRAE Standard 62-2019: Ventilation for Acceptable Indoor Air Quality; American Society of Heating, Refrigerating and Air-Conditioning Engineers Inc.: Atlanta, GA, USA, 2019. [Google Scholar]
- Labeodan, T.; Zeiler, W.; Boxem, G.; Zhao, Y. Occupancy measurement in commercial office buildings for demand-driven control applications—A survey and detection system evaluation. Energy Build. 2015, 93, 303–314. [Google Scholar] [CrossRef] [Green Version]
- Dougan, D.S.; Damiano, L. CO2-based demand control ventilation: Do risks outweigh potential rewards. ASHRAE J. 2004, 46, 47–53. [Google Scholar]
- Emmerich, S.J.; Persily, A.K. State-of-the-Art Review of CO2 Demand Controlled Ventilation Technology and Application; NIST: Gaithersburg, MD, USA, 2001.
- Schell, M.; Inthout, D. Demand control ventilation using CO2. ASHRAE J. 2001, 43, 1–6. [Google Scholar]
- Taylor, S.T. CO2-based DCV using 62.1-2004. ASHRAE J. 2006, 48, 67–75. [Google Scholar]
- Lu, T.; Lu, X.; Viljanen, M. A novel and dynamic demand-controlled ventilation strategy for CO2 control and energy saving in buildings. Energy Build. 2011, 43, 2499–2508. [Google Scholar] [CrossRef]
- Nassif, N.; Kajl, S.; Sabourin, R. Ventilation Control Strategy Using the Supply CO2 Concentration Setpoint. HVAC R Res. 2005, 11, 239–262. [Google Scholar] [CrossRef] [Green Version]
- Murphy, J. CO2-based demand-controlled ventilation with ASHRAE Standard 62.1. Eng. Newsl. 2005, 34, 5. [Google Scholar]
- Lin, X.; Lau, J. Demand controlled ventilation for multiple zone HVAC systems: CO2-based dynamic reset (RP 1547). HVAC R Res. 2014, 20, 875–888. [Google Scholar] [CrossRef]
- Kang, S.-H.; Kim, H.-J.; Cho, Y.-H. A study on the control method of single duct VAV terminal unit through the determination of proper minimum air flow. Energy Build. 2014, 69, 464–472. [Google Scholar] [CrossRef]
- Balaji, B.; Xu, J.; Nwokafor, A.; Gupta, R.; Agarwal, Y. Sentinel: Occupancy based HVAC actuation using existing WiFi infrastructure within commercial buildings. In Proceedings of the 11th ACM Conference on Embedded Networked Sensor Systems, Rome, Italy, 11–13 November 2013. [Google Scholar]
- Goyal, S.; Ingley, H.A.; Barooah, P. Occupancy-based zone-climate control for energy-efficient buildings: Complexity vs. performance. Appl. Energy 2013, 106, 209–221. [Google Scholar] [CrossRef]
- Brooks, J.; Goyal, S.; Subramany, R.; Lin, Y.; Liao, C.; Middelkoop, T.; Ingley, H.; Arpan, L.; Barooah, P.; Arpan, P. Experimental evaluation of occupancy-based energy-efficient climate control of VAV terminal units. Sci. Technol. Built Environ. 2015, 21, 469–480. [Google Scholar] [CrossRef]
- Zhang, J.; Lutes, R.G.; Liu, G.; Brambley, M.R. Energy Savings for Occupancy-Based Control (OBC) of Variable-Air-Volume (VAV) Systems. In Energy Savings for Occupancy-Based Control (OBC) of Variable-Air-Volume (VAV) Systems; Pacific Northwest National Laboratory: Richland, WA, USA, 2013. [Google Scholar]
- Oldewurtel, F.; Sturzenegger, D.; Morari, M. Importance of occupancy information for building climate control. Appl. Energy 2013, 101, 521–532. [Google Scholar] [CrossRef]
- Department of Energy (DOE). EnergyPlus Software, Version 8.0. 2015. Available online: https://energyplus.net/ (accessed on 1 June 2020).
- Deru, M.; Field, K.; Studer, D.; Benne, K.; Griffith, B.; Torcellini, P.; Liu, B.; Halverson, M.; Winiarski, D.; Rosenberg, M.; et al. U.S. Department of Energy Commercial Reference Building Models of the National Building Stock; NREL: Golden, CO, USA, 2011.
- Persily, A.; Gorfain, J.; Brunner, G. Ventilation design and performance in U.S. office buildings. ASHRAE J. 2005, 47, 30–35. [Google Scholar]
- Page, J.; Robinson, D.; Morel, N.; Scartezzini, J.-L. A generalised stochastic model for the simulation of occupant presence. Energy Build. 2008, 40, 83–98. [Google Scholar] [CrossRef]
- ASHRAE. ANSI/ASHRAE/IESNA Standard 90.1-2004: Energy Standard for Buildings Except Low-Rise Residential Buildings; American Society of Heating, Refrigerating and Air-Conditioning Engineers, Inc.: Atlanta, GA, USA, 2004. [Google Scholar]
- Yu, Y.; Xu, K.; Cho, Y.; Liu, M. A smart logic for conference room terminal box of single duct VAV system. In Proceedings of the 7th International Conference for Enhanced Building Operations 2007, San Francisco, CA, USA, 1–2 November 2007. [Google Scholar]
- ASHRAE. ANSI/ASHRAE Standard 62-2004: Ventilation for Acceptable Indoor Air Quality; American Society of Heating, Refrigerating and Air-Conditioning Engineers Inc.: Atlanta, GA, USA, 2004. [Google Scholar]
- Pang, X.; Piette, M.A.; Zhou, N. Characterizing variations in variable air volume system controls. Energy Build. 2017, 135, 166–175. [Google Scholar] [CrossRef] [Green Version]
- Wang, D.; Federspiel, C.C.; Rubinstein, F. Modeling occupancy in single person offices. Energy Build. 2005, 37, 121–126. [Google Scholar] [CrossRef]
- Hart, R. RE: Impact of Recent ASHRAE 62.1 Standard Committee Interpretations on 2013 Title 24 Code Ventilation Proposals; California Energy Commission—Docket 12-BSTD-1, February 2012; PECI, Inc.: Portland, OR, USA, 2012. Available online: https://efiling.energy.ca.gov/Lists/DocketLog.aspx?docketnumber=12-BSTD-01 (accessed on 21 February 2020).
- Gunay, H.B.; O’Brien, W.; Beausoleil-Morrison, I. Implementation and comparison of existing occupant behaviour models in EnergyPlus. J. Build. Perform. Simul. 2015, 9, 1–46. [Google Scholar] [CrossRef]
- Von Neida, B.; Maniccia, D.; Tweed, A.; Manicria, D. An Analysis of the Energy and Cost Savings Potential of Occupancy Sensors for Commercial Lighting Systems. J. Illum. Eng. Soc. 2001, 30, 111–125. [Google Scholar] [CrossRef]
- Department of Energy (DOE). Weather Data Sources. 2020. Available online: https://energyplus.net/weather/sources#TMY3 (accessed on 28 June 2020).
- ARPA-E. SENSOR, Saving Energy Nationwide in Structures with Occupancy Recognition. U.S. Department of Energy, Advanced Research Projects Agency—Energy. 2017. Available online: https://arpa-e.energy.gov/?q=arpa-e-programs/sensor (accessed on 21 February 2020).
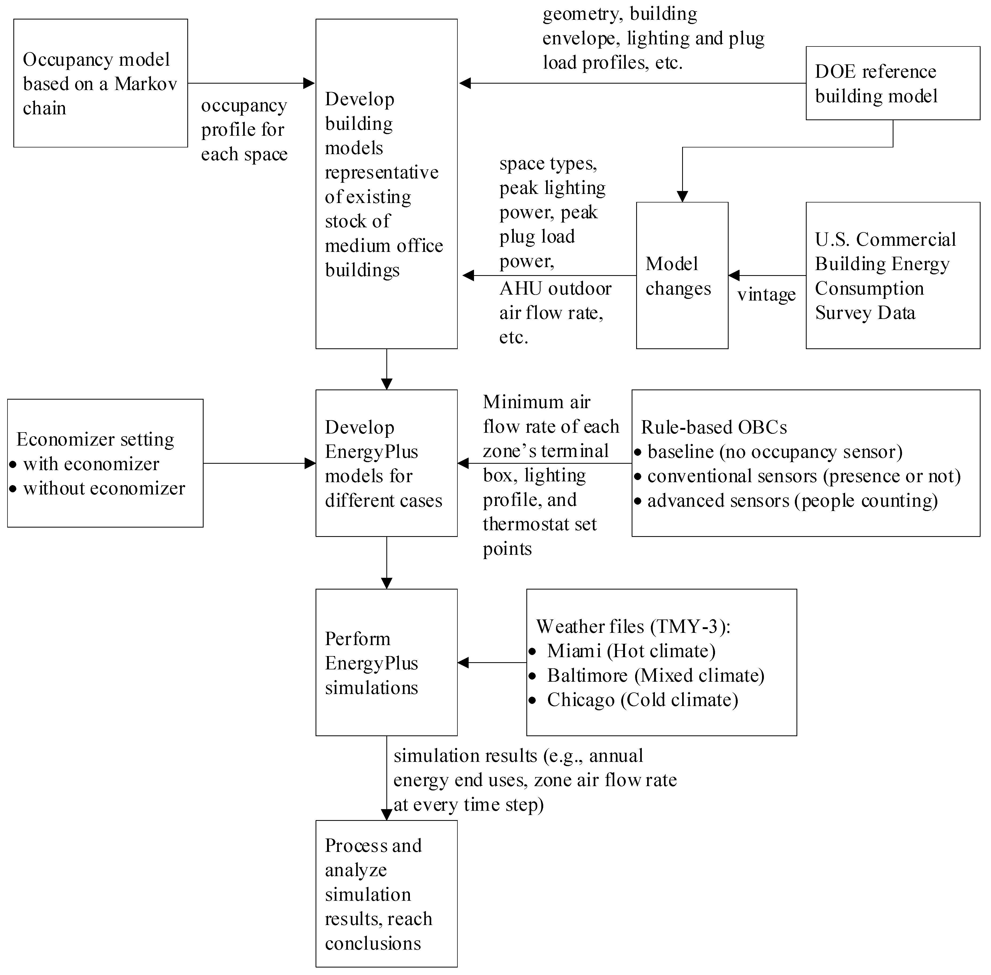
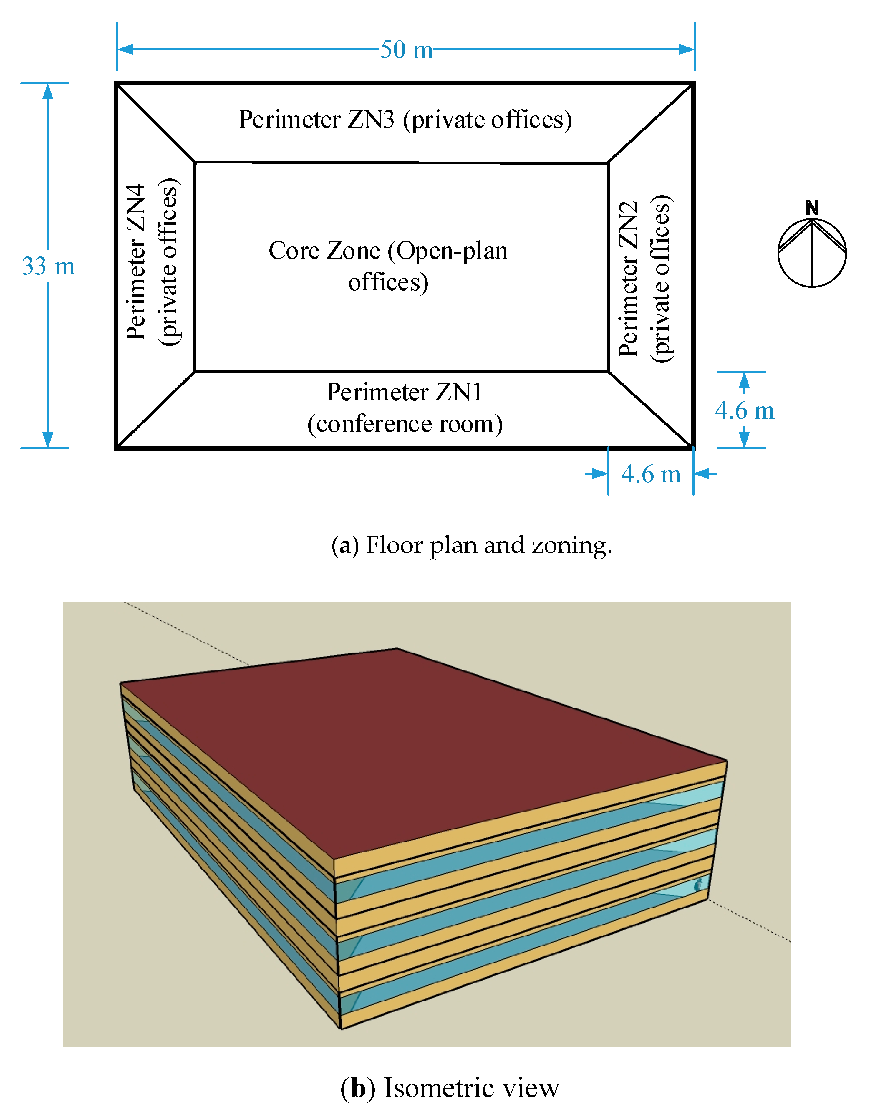
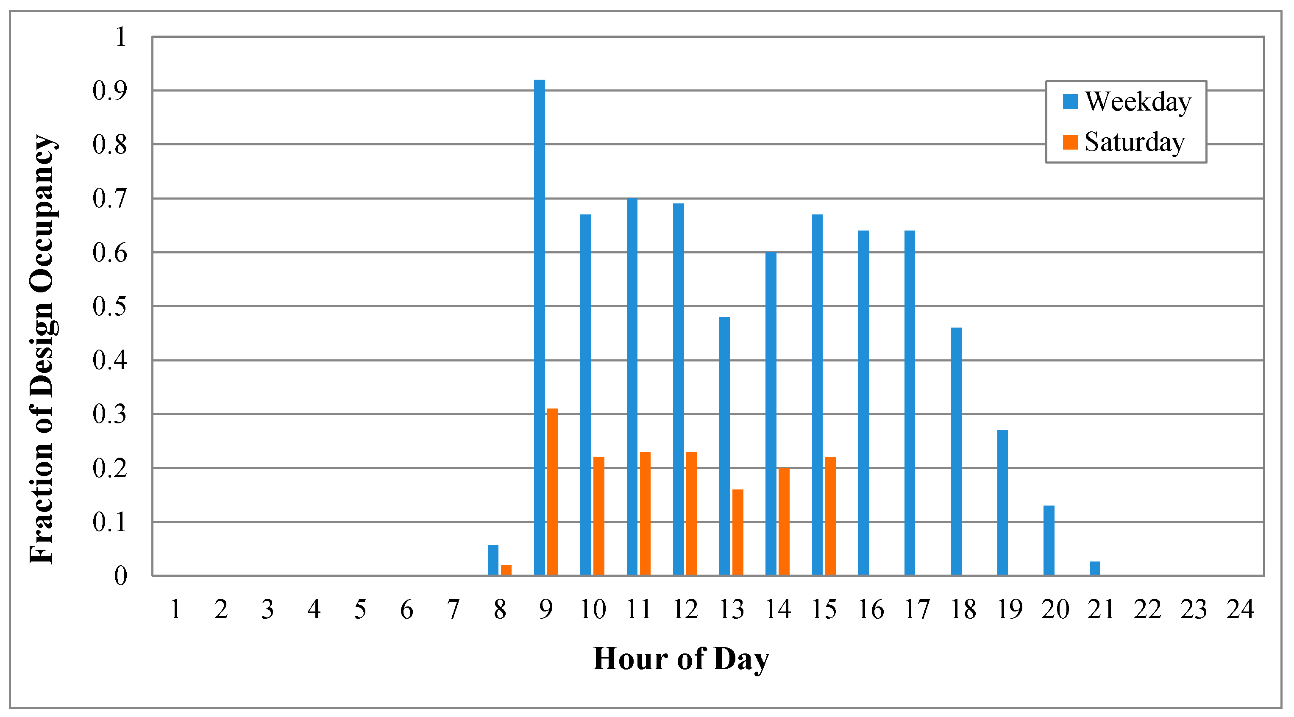
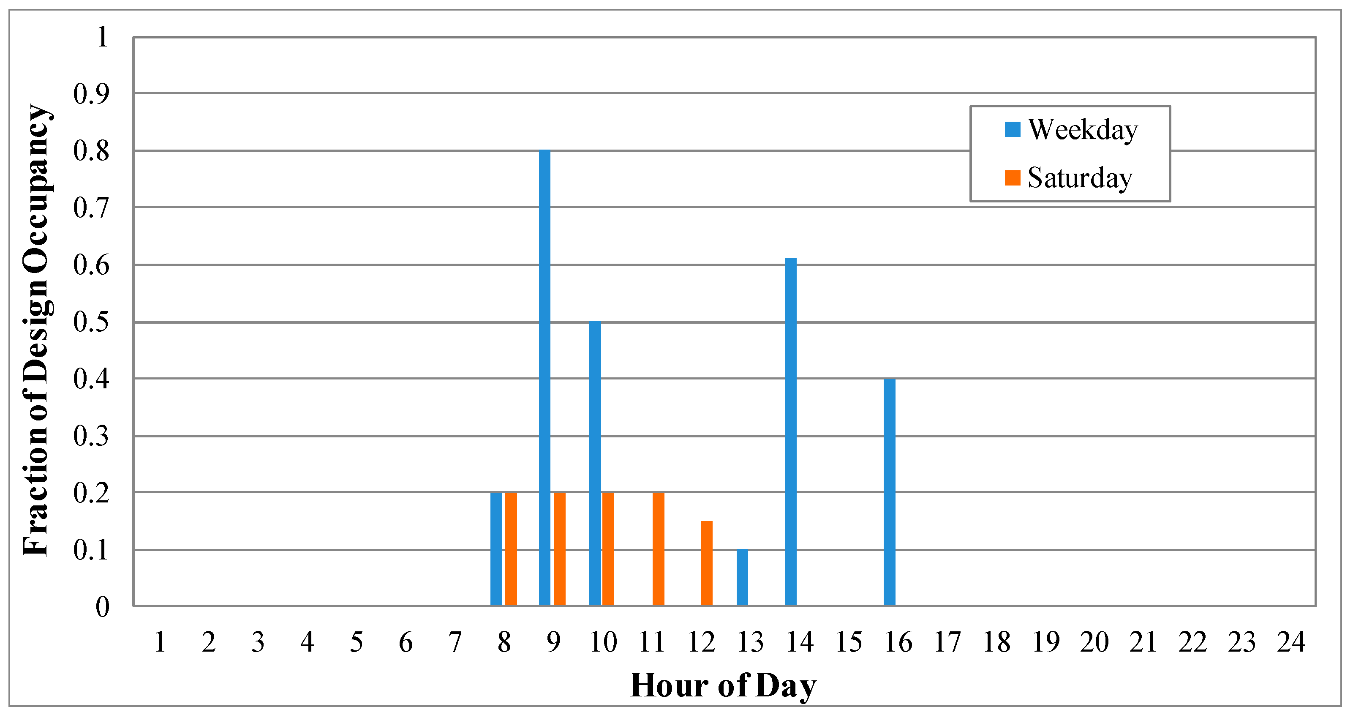
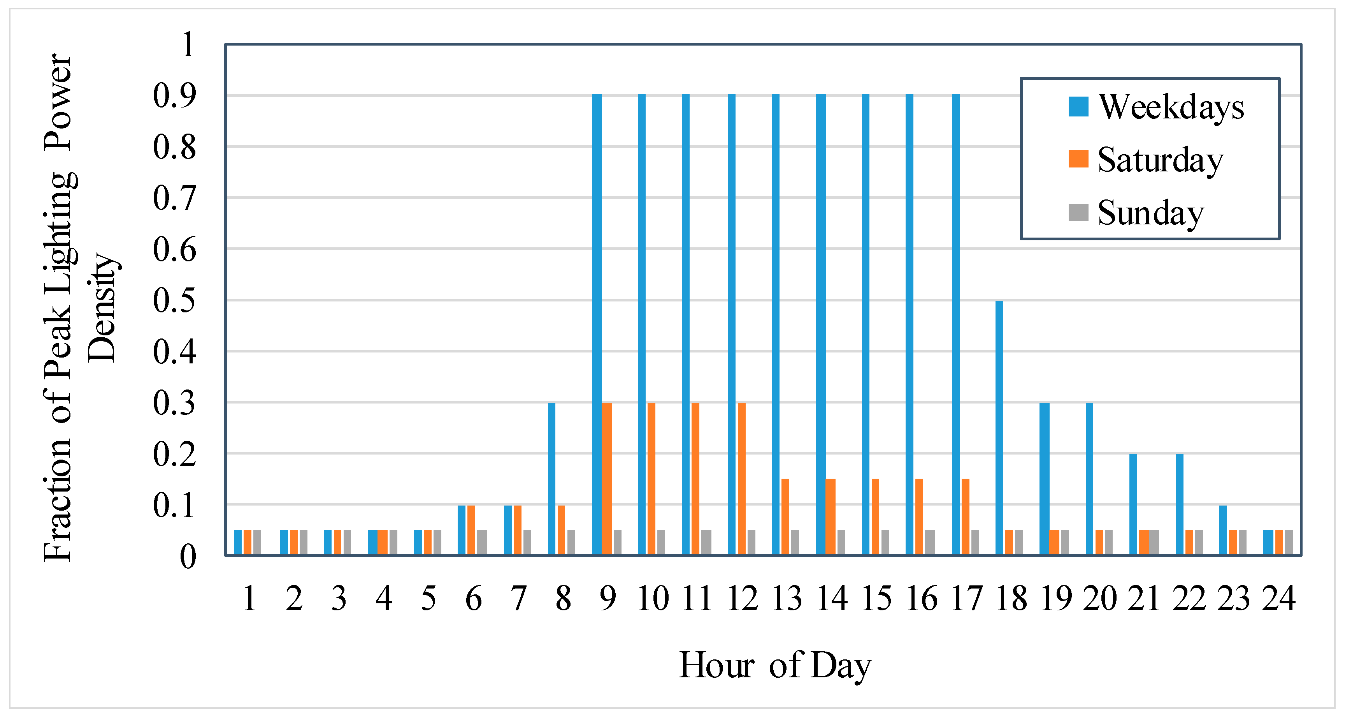

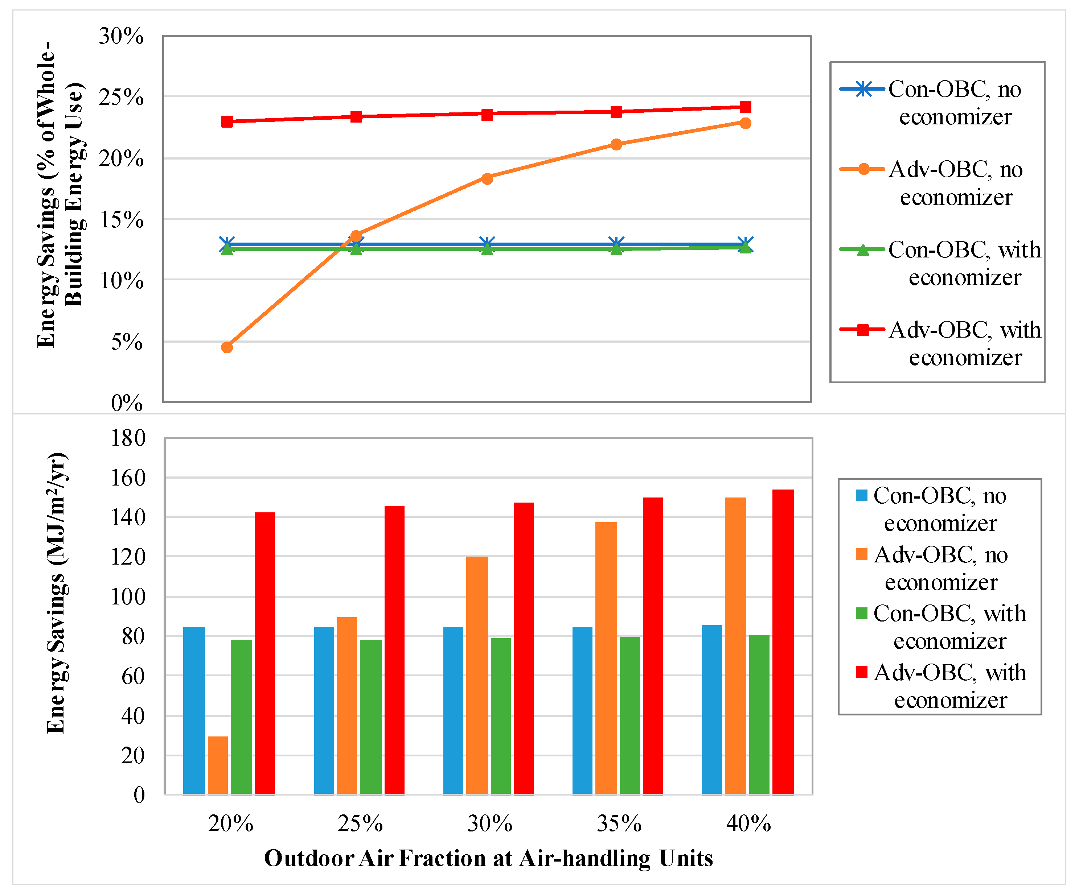

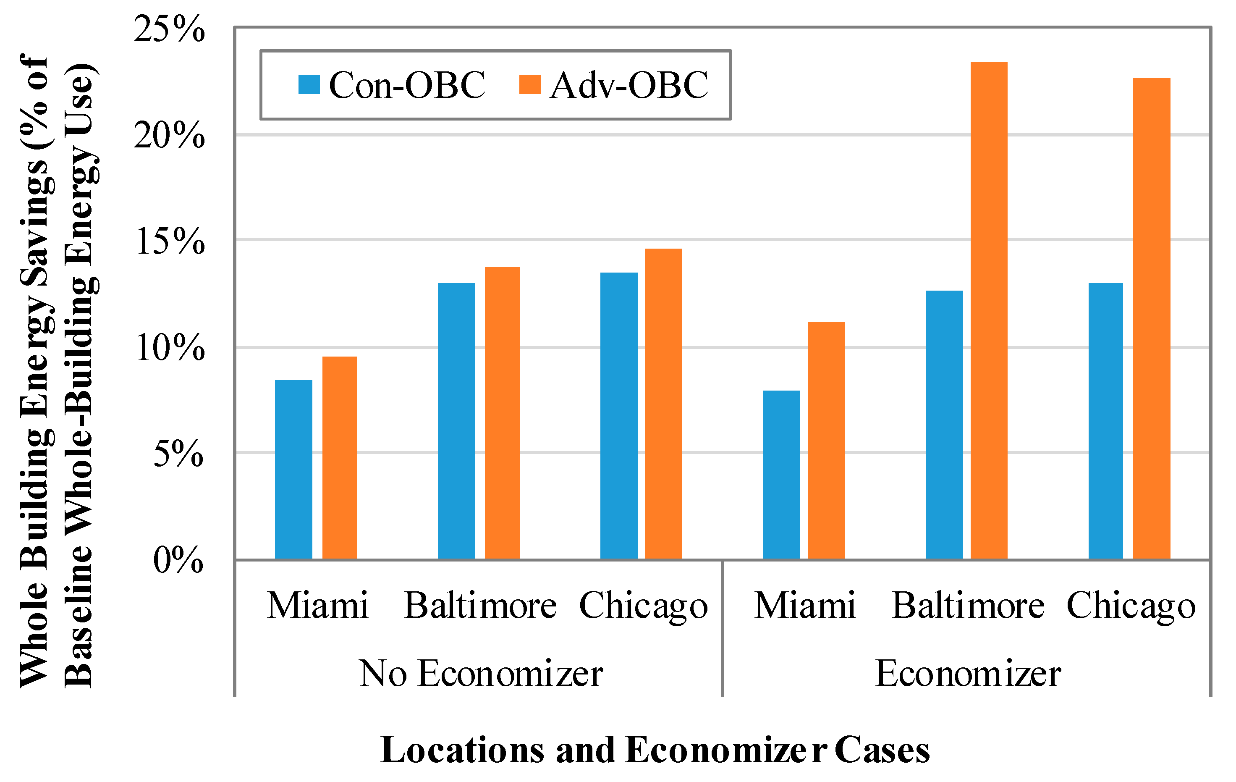
| Category | Changes Made | Rational |
|---|---|---|
| Zone description | Specific space types (conference room, private office, and open-plan office) were assigned to the thermal zones. | The use of distinct space types enables evaluation of the savings associated with occupancy-based control (OBC) based on the unique occupancy patterns and ventilation requirements of different spaces. |
| The occupancy profiles were modified for private offices, open-plan offices, and conference rooms to consider spatial and temporal variations. | To address the problem of using static typical occupancy profiles to represent all occupants for a whole year. | |
| Heating, ventilating, and air-conditioning system (HVAC) sizing | Terminal-box sizing factor (flow rate and reheat) was increased from 1.0 to 1.2. | The larger size for the terminal boxes more realistically represents a late 1990s office building. |
| Lighting peak load power density (LPD) was scaled to 133% of the LPD required by Standard 90.1-2004 for HVAC sizing. The LPD for calculating lighting energy consumption was unchanged from the reference model. | HVAC systems in a late 1990s building would have been sized for the less efficient lighting of the era. Lamps and lighting fixtures are assumed to have been replaced with more efficient ones since building construction in 1996, but retrofit of HVAC components, primarily the terminal boxes, is assumed to have been considered too expensive to have been replaced in most buildings. | |
| Peak plug load density was scaled to 140% of the Standard 90.1-2004 prototype plug load density for HVAC sizing. Plug load density for modeling energy consumption was unchanged from the reference model. | HVAC systems in late 1990s buildings would have been sized for the higher plug load densities of that era. Expensive HVAC system replacements, such as for terminal boxes, are less likely to have been done. | |
| Outdoor airflow rate at air-handling units | The outdoor airflow rate was changed from a constant (sum of zone outdoor air requirements) to 25% of supply airflow rate. | Outdoor-airflow stations are not commonly used on air-handling units (AHUs) in the field. |
| Terminal box settings | The minimum airflow rate for conference rooms was changed from 30% to 50% of the design peak flow rate. | Implementation of this procedure is based on common practices for conference room minimum damper positions presented by [8,32]. |
| The control of maximum discharge air temperature was added. | The discharge air temperature from terminal boxes should be kept below a certain limit to avoid stratification and short circulation of conditioned air. |
| Space Category | Occupant Density for Ventilation Design | People Outdoor Air Rate (Rp) | Area Outdoor Air Rate (Ra) |
|---|---|---|---|
| # People per 100 m2 | m3/s/person | m3/s/m2 | |
| Office | 5 | 0.0025 | 0.0003 |
| Conference | 50 | 0.0025 | 0.0003 |
| Control Characteristics, Parameters and Applicable Space Types | Baseline | Conventional OBC | Advanced OBC | |
|---|---|---|---|---|
| Minimum terminal airflow setting (% of the peak design airflow rate) | Private offices | 30%; single-maximum control | 30% when any of the offices in the zone served is occupied and 0 when all offices are unoccupied; dual maximum control | 30% when any of the offices in the zone served is occupied and area ventilation when all offices are unoccupied; dual maximum control |
| Open-plan offices | 30%; single-maximum control | 30%; single-maximum control | The minimum is calculated dynamically based on the occupant count and the area ventilation; dual maximum control | |
| Conference rooms | 50%; single-maximum control | 50% when occupied and 0 when unoccupied; dual maximum control | The minimum is calculated dynamically based on the occupant count and the area ventilation; dual maximum control | |
| Thermostat setpoints during scheduled building operation hours | Private offices | 21.1 °C for heating and 23.9 °C for cooling | Same as baseline | 20 °C for heating and 25 °C for cooling when all offices in the zone are unoccupied; otherwise the same as baseline |
| Open-plan offices | 21.1 °C for heating and 23.9 °C for cooling | Same as baseline | Same as baseline | |
| Conference rooms | 21.1 °C for heating and 23.9 °C for cooling | 20 °C for heating and 25 °C for cooling when the conference room is unoccupied; otherwise the same as baseline | 20 °C for heating and 25 °C for cooling when the conference room is unoccupied; otherwise the same as baseline | |
| Lighting | Private offices | No occupancy-based lighting control | Lights are turned off after 15-minute time delay when the space is unoccupied. | Lights are turned off after 5-second time delay when the space is unoccupied. |
| Open-plan offices | No occupancy-based lighting control | No occupancy-based lighting control | No occupancy-based lighting control | |
| Conference rooms | No occupancy-based lighting control | Occupancy-based common lighting controls with 15-minute time delay | Occupancy-based advanced lighting controls with 5-second time delay | |
© 2020 by the authors. Licensee MDPI, Basel, Switzerland. This article is an open access article distributed under the terms and conditions of the Creative Commons Attribution (CC BY) license (http://creativecommons.org/licenses/by/4.0/).
Share and Cite
Wang, W.; Zhang, J.; Brambley, M.R.; Futrell, B. Performance Simulation and Analysis of Occupancy-Based Control for Office Buildings with Variable-Air-Volume Systems. Energies 2020, 13, 3756. https://doi.org/10.3390/en13153756
Wang W, Zhang J, Brambley MR, Futrell B. Performance Simulation and Analysis of Occupancy-Based Control for Office Buildings with Variable-Air-Volume Systems. Energies. 2020; 13(15):3756. https://doi.org/10.3390/en13153756
Chicago/Turabian StyleWang, Weimin, Jian Zhang, Michael R. Brambley, and Benjamin Futrell. 2020. "Performance Simulation and Analysis of Occupancy-Based Control for Office Buildings with Variable-Air-Volume Systems" Energies 13, no. 15: 3756. https://doi.org/10.3390/en13153756




