Group Layout Pattern and Outdoor Wind Environment of Enclosed Office Buildings in Hangzhou
Abstract
:1. Introduction
2. Materials and Methods
2.1. Methods
2.2. Boundary Conditions
2.2.1. Inlet Wind Speed Distribution
2.2.2. Mean Wind Speed Index Rate Distribution
2.2.3. Boundary Conditions of All the Wall Surfaces
2.3. Grid Size and Independence
2.4. Domain Size
2.5. Solution Methods and Convergence Condition
2.6. Validation of the CFD Simulation
2.7. Layout Model Setting
2.8. Evaluation Criterion
3. Results and Discussion
3.1. Analysis of Wind Simulation Results in Summer
3.2. Analysis of Wind Simulation Results in Winter
3.3. Influence of Overhead Ratio on Outdoor Wind Environment of Enclosed Building Group
4. Conclusions
Author Contributions
Funding
Conflicts of Interest
References
- National Bureau of Statistics of China. Available online: http://www.stats.gov.cn/tjsj/ndsj/ (accessed on 5 November 2019).
- Wang, J.G. Research on large-scale urban spatial form based on urban design. Chin. Sci. (Ser. E Tech. Sci.) 2008, 39, 830–839. [Google Scholar]
- Ye, Z.N. Review and prospect of research status of urban wind environment in China. Planner 2015, 31, 236–241. [Google Scholar]
- Yuan, M. Preliminary analysis on design principles and development trends of modern office buildings. Anhui Archit. 2015, 202, 19–20. [Google Scholar]
- Liu, X.X.; Liu, T. Optimized comparison of enclosing arrangement on sunshine condition. J. Qingdao Technol. Univ. 2014, 35, 61–70. [Google Scholar]
- Abdulbasit, A.; Ibrahim, N.; Ahmad, S.S.; Yahya, J. Courtyard design variants and microclimate performance. Procedia-Soc. Behav. Sci. 2013, 101, 170–180. [Google Scholar]
- Hang, J.; Li, Y.; Sandberg, M. Experimental and numerical studies of flows through and within high-rise building arrays and their link to ventilation strategy. J. Wind Eng. Ind. Aerodyn. 2011, 99, 1036–1055. [Google Scholar] [CrossRef]
- Guo, F.; Zhu, P.S.; Wand, S.; Duan, D.; Jin, Y. Improving natural ventilation performance in a high-density urban district: A building morphology method. Procedia Eng. 2017, 205, 952–958. [Google Scholar] [CrossRef]
- Kuo, C.-Y.; Tzeng, C.-T.; Ho, M.-C.; Lai, C.M. Wind Tunnel Studies of a Pedestrian-Level Wind Environment in a Street Canyon between a High-Rise Building with a Podium and Low-Level Attached Houses. Energies 2015, 8, 10942–10957. [Google Scholar] [CrossRef] [Green Version]
- Guo, W.H.; Liu, X.; Yuan, X. A case study on optimization of building design based on CFD simulation technology of wind environment. Procedia Eng. 2015, 121, 225–231. [Google Scholar] [CrossRef] [Green Version]
- Sharples, S.; Bensalem, R. Airflow in courtyard and atrium buildings in the urban environment: A wind tunnel study. Sol. Energy 2001, 70, 237–244. [Google Scholar] [CrossRef]
- Liu, S.; Huang, C. Optimization of Natural Ventilation of “Yinzi” Dwellings in Western Hunan Based on Orthogonal Experiment and CFD. Buildings 2016, 6, 25. [Google Scholar] [CrossRef] [Green Version]
- Jin, H.; Liu, Z.; Jin, Y.; Kang, J.; Liu, J. The Effects of Residential Area Building Layout on Outdoor Wind Environment at the Pedestrian Level in Severe Cold Regions of China. Sustainability 2017, 9, 2310. [Google Scholar] [CrossRef] [Green Version]
- Xu, X.; Luo, F.; Wang, W.; Hong, T.; Fu, X. Performance-Based Evaluation of Courtyard Design in China’s Cold-Winter Hot-Summer Climate Regions. Sustainability 2018, 10, 3950. [Google Scholar] [CrossRef] [Green Version]
- Ying, X.Y.; Zhu, W.; Hokao, K.; Ge, J. Numerical research of layout effect on wind environment around high-rise buildings. Archit. Sci. Rev. 2013, 33, 1097–1103. [Google Scholar] [CrossRef]
- Ying, X.Y.; Wang, Y.L.; Li, W.Z.; Liu, Z.Q.; Ding, G. Enclosed multi-story buildings’ opening and wind environment of courtyard space. Huazhong Archit. 2019, 37, 49–52. [Google Scholar]
- China Institute of Building Standard Design & Research. Architectural Design Code for Fire Protection; China Planning Press: Beijing, China, 2015; pp. 1–74. [Google Scholar]
- Yang, J.Y.; Zhang, T.; Tan, Y. Research on urban wind environment: Technology evolution and integration of evaluation systems. South Archit. 2014, 3, 31–38. [Google Scholar]
- Hangzhou City Planning Management Technical Regulations; Hangzhou Planning Bureau: Hangzhou, China, 2008.
- Recommendations for Loads on Buildings; Architectural Institute of Japan: Tokyo, Japan, 2004.
- Chinese Academy of Architecture. The National Standard of the People’s Republic of China; Lode for Load of Building Structures; China Building Industry Press: Beijing, China, 2006. [Google Scholar]
- Mochida, A.; Tominaga, Y.; Murakami, S.; Yoshie, R.; Ishihara, T.; Ooka, R. Comparison of various k-ε models and DSM applied to flow around a high-rise building—Report on AIJ cooperative project for CFD prediction of wind environment. Wind Struct. 2002, 5, 227–244. [Google Scholar] [CrossRef] [Green Version]
- Shirasawa, T.; Tominaga, T.; Yoshie, R.; Mochida, A.; Yoshino, H.; Kataoka, H.; Nozu, T. Development of CFD method for predicting wind environment around a high-rise building part 2: The cross comparison of CFD results using various k-ε models for the flow field around a building model with 4:4:1 shape. AIJ J. Technol. Des. 2003, 18, 169–174. [Google Scholar] [CrossRef] [Green Version]
- Yoshie, R.; Mochida, A.; Tominaga, Y.; Kataoka, H.; Harimoto, K.; Nozu, T.; Shirasawa, T. Cooperative project for CFD prediction of pedestrian wind environment in Architectural Institute of Japan. J. Wind Eng. Ind. Aerodyn. 2005, 95, 1551–1578. [Google Scholar] [CrossRef]
- Franke, J.; Hirsch, C.; Jensen, A.G.; Krüs, H.W.; Schatzmann, M.; Westbury, P.S.; Miles, S.D.; Wisse, J.A.; Wright, N.G. Recommendations on the use of CFD in wind engineering. In COST Action C14, Impact of Wind and Storm on City Life Built Environment, Proceedings of the International Conference on Urban Wind Engineering and Building Aerodynamics, Rhode-St-Genèse, Belgium, 5–7 May 2004; Van Beeck, J.P.A.J., Ed.; vonKarman Institute, Sint-Genesius-Rode: Sint-Genesius-Rode, Belgium, 2004. [Google Scholar]
- Tominaga, Y.; Mochida, A.; Yoshie, R.; Kataoka, H.; Nozu, T.; Yoshikawa, M.; Shirasawa, T. AIJ guidelines for practical applications of CFD to pedestrian wind environment around buildings. J. Wind Eng. Ind. Aerodyn. 2008, 96, 1749–1761. [Google Scholar] [CrossRef]
- Baetke, F.; Werner, H.; Wengle, H. Numerical simulation of turbulent flow over surface-mounted obstacles with sharp edges and corners. J. Wind Eng. Ind. Aerodyn. 1990, 35, 129–147. [Google Scholar] [CrossRef]
- Cheng, Y.; Lien, F.S.; Yee, E.; Sinclair, R. A comparison of large Eddy simulations with a standard k–ε Reynolds-averaged Navier–Stokes model for the prediction of a fully developed turbulent flow over a matrix of cubes. J. Wind Eng. Ind. Aerodyn. 2003, 91, 1301–1328. [Google Scholar] [CrossRef]
- Franke, J.; Hellsten, A.; Schlünzen, H.; Carissimo, B. Best practice guideline for the CFD simulation of flows in the urban environment. In COST Action 732, Quality Assurance and Improvement of Microscale Meteorological Models; COST Office: Brussels, Belgium, 2007. [Google Scholar]
- Moonen, P.; Dorer, V.; Carmeliet, J. Effect of flow unsteadiness on the mean wind flow pattern in an idealized urban environment. J. Wind Eng. Ind. Aerodyn. 2012, 104–106, 389–396. [Google Scholar] [CrossRef]
- Zhang, A.; Gao, C.; Zhang, L. Numerical simulation of the wind field around different building arrangements. J. Wind Eng. Ind. Aerodyn. 2005, 93, 891–904. [Google Scholar] [CrossRef]
- Meteorological Data Department of Meteorological Information Center; Department of Building Science of Tsinghua University. Special Meteorological Data Set for Building Thermal Environment Analysis in China; China Building Industry Press: Beijing, China, 2005; p. 126.
- Kubota, T.; Miura, M.; Tominaga, Y.; Mochida, A. Wind tunnel tests on the relationship between building density and pedestrian-level wind velocity: Development of guidelines for realizing acceptable wind environment in residential neighborhoods. Build. Environ. 2008, 43, 1699–1708. [Google Scholar] [CrossRef]
- Stathopoulos, T. Pedestrian level winds and outdoor human comfort. J. Wind Eng. Ind. Aerodyn. 2006, 94, 769–780. [Google Scholar] [CrossRef]
- Stathopoulos, T.; Wu, H.; Zacharias, J. Outdoor human comfort in an urban climate. Build. Environ. 2004, 39, 297–305. [Google Scholar] [CrossRef]
- Hyungkeun, K.; Kyungsoo, L.; Taeyeon, K. Investigation of Pedestrian Comfort with Wind Chill during Winter. J. Sustain. 2018, 10, 274. [Google Scholar] [CrossRef] [Green Version]
- Wang, X.L.; Wei, X.D.; Wu, Y.Q.; Wang, X.F. The change of climate comfortable index in Hangzhou city during the past 50 years. J. Baoji Univ. Arts Sci. (Nat. Sci.) 2014, 34, 31–35. [Google Scholar]
- Baghaei Daemei, A.; Khotbehsara, E.M.; Nobarani, E.M.; Bahrami, P. Study on wind aerodynamic and flow characteristics of triangular-shaped tall buildings and CFD simulation in order to assess drag coefficient. Ain Shams Eng. J. 2019, 10, 541–548. [Google Scholar] [CrossRef]
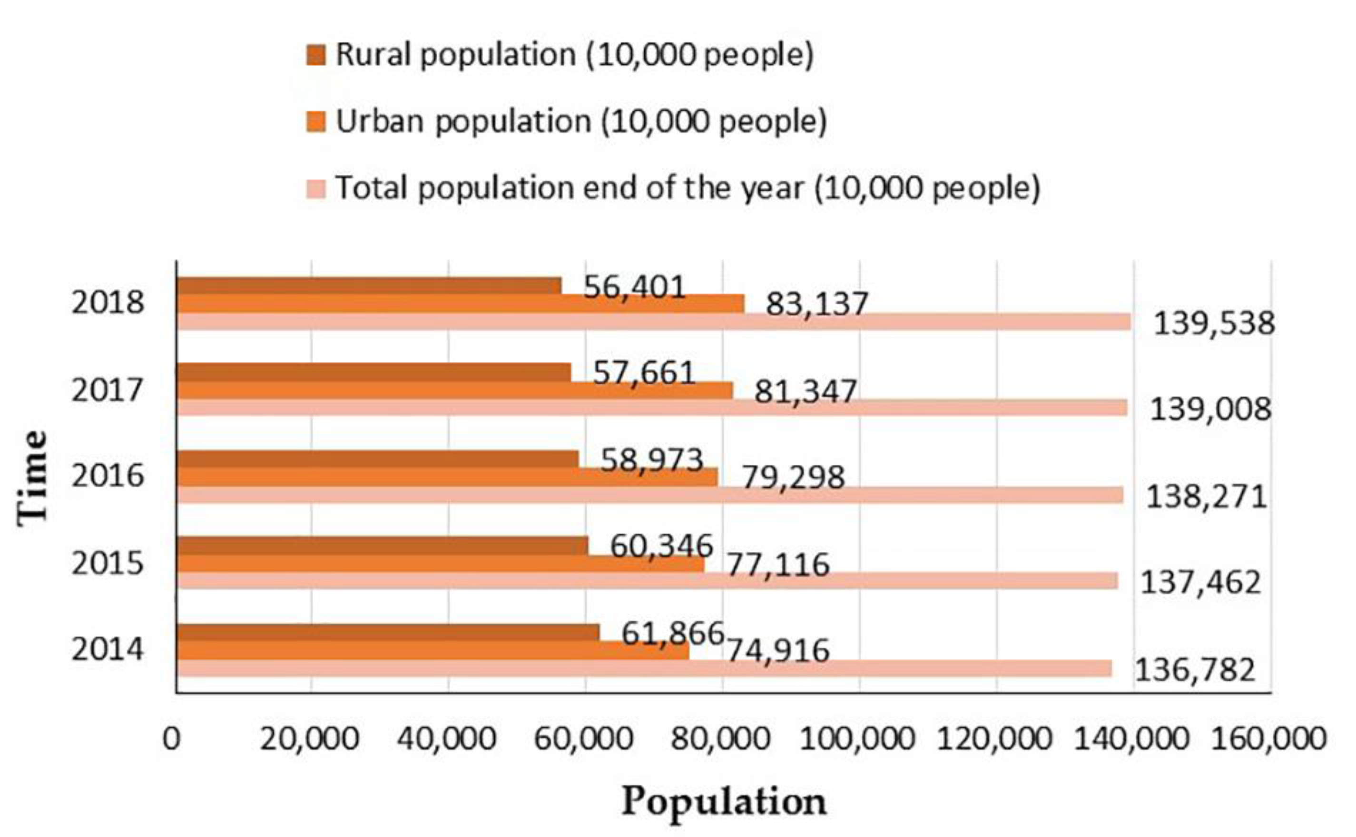

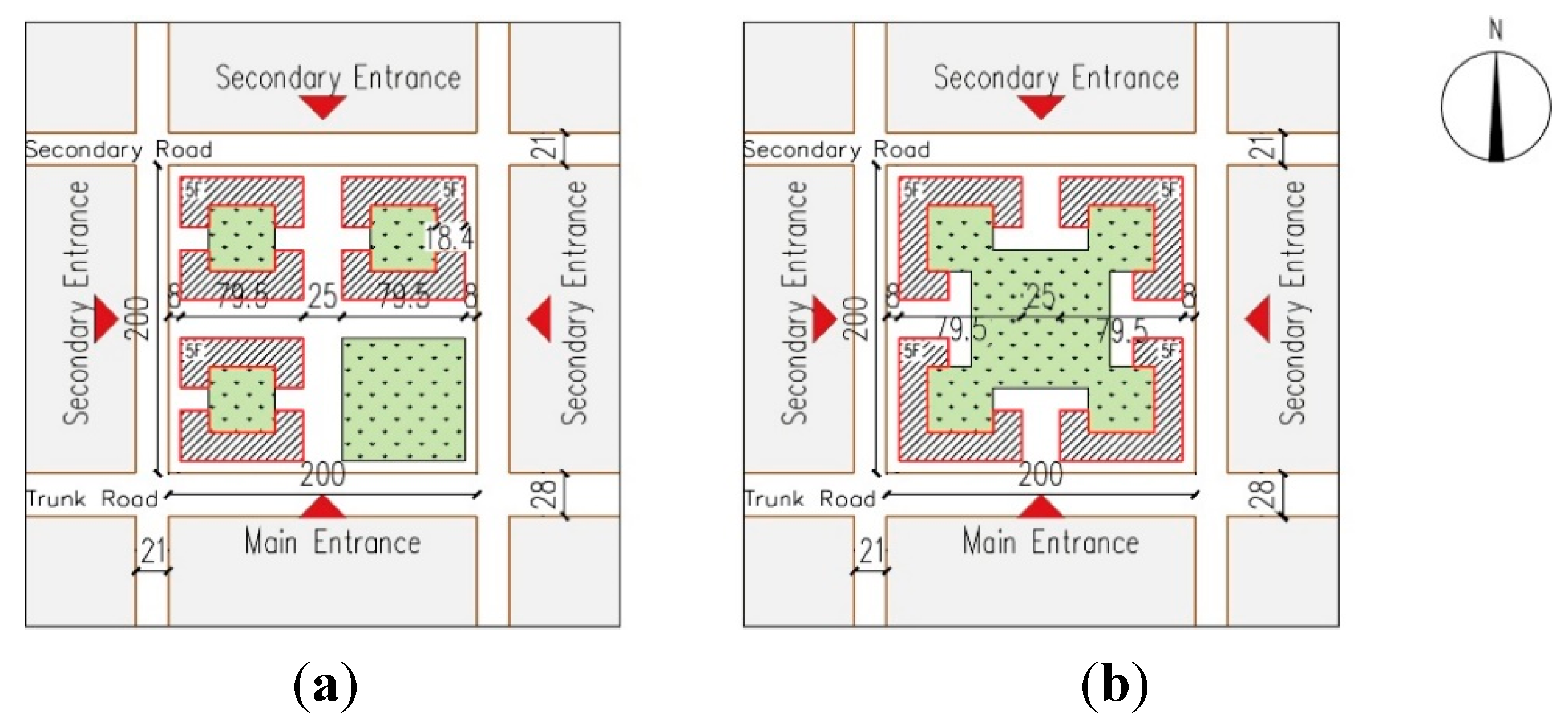
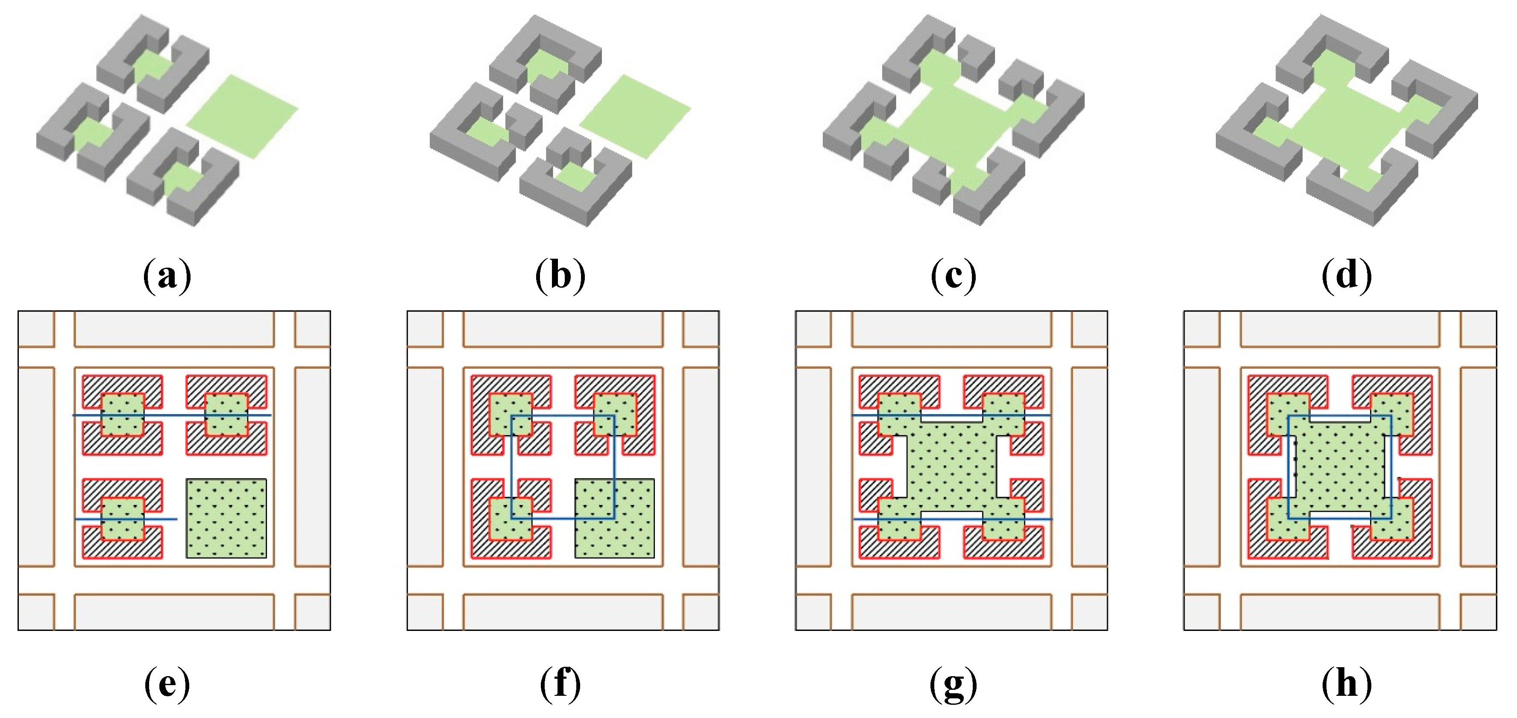


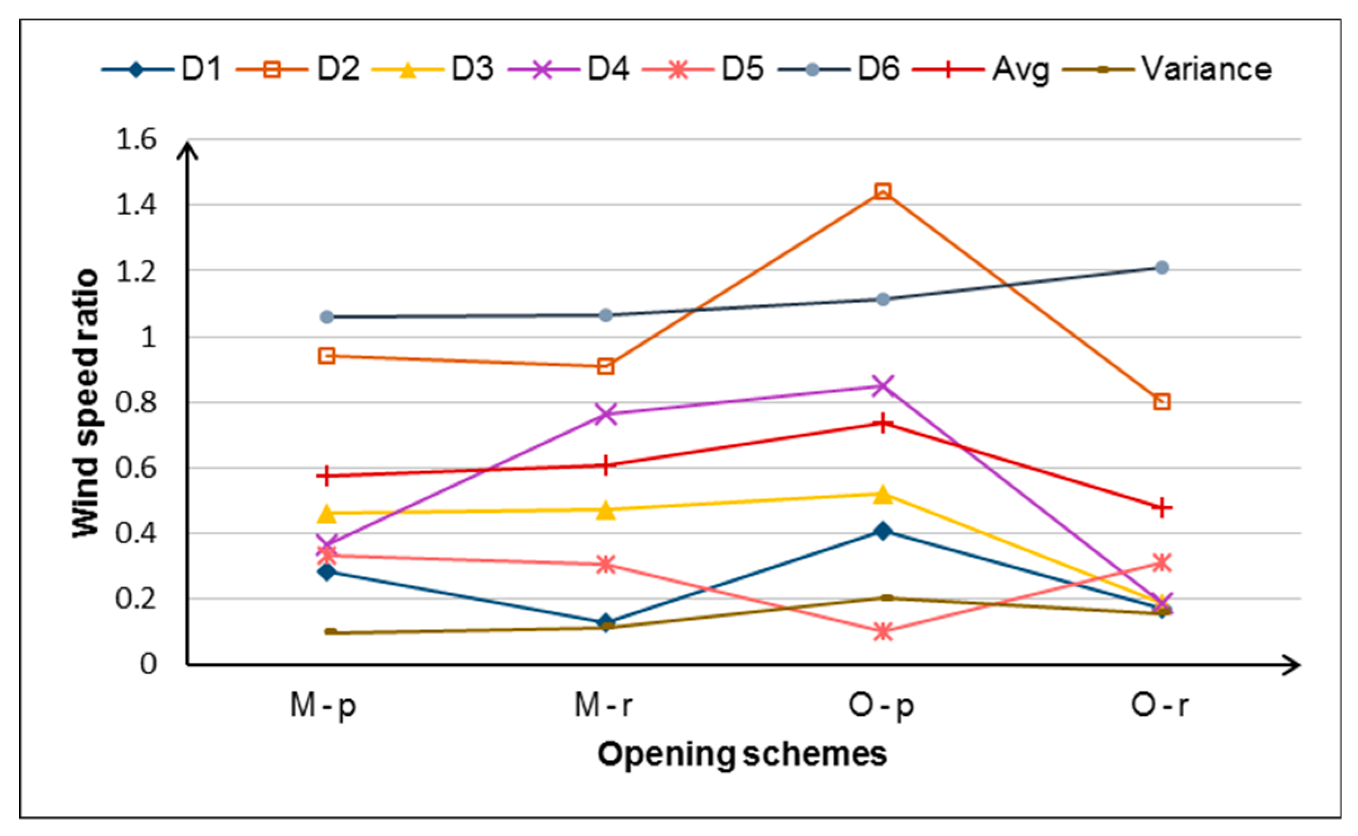


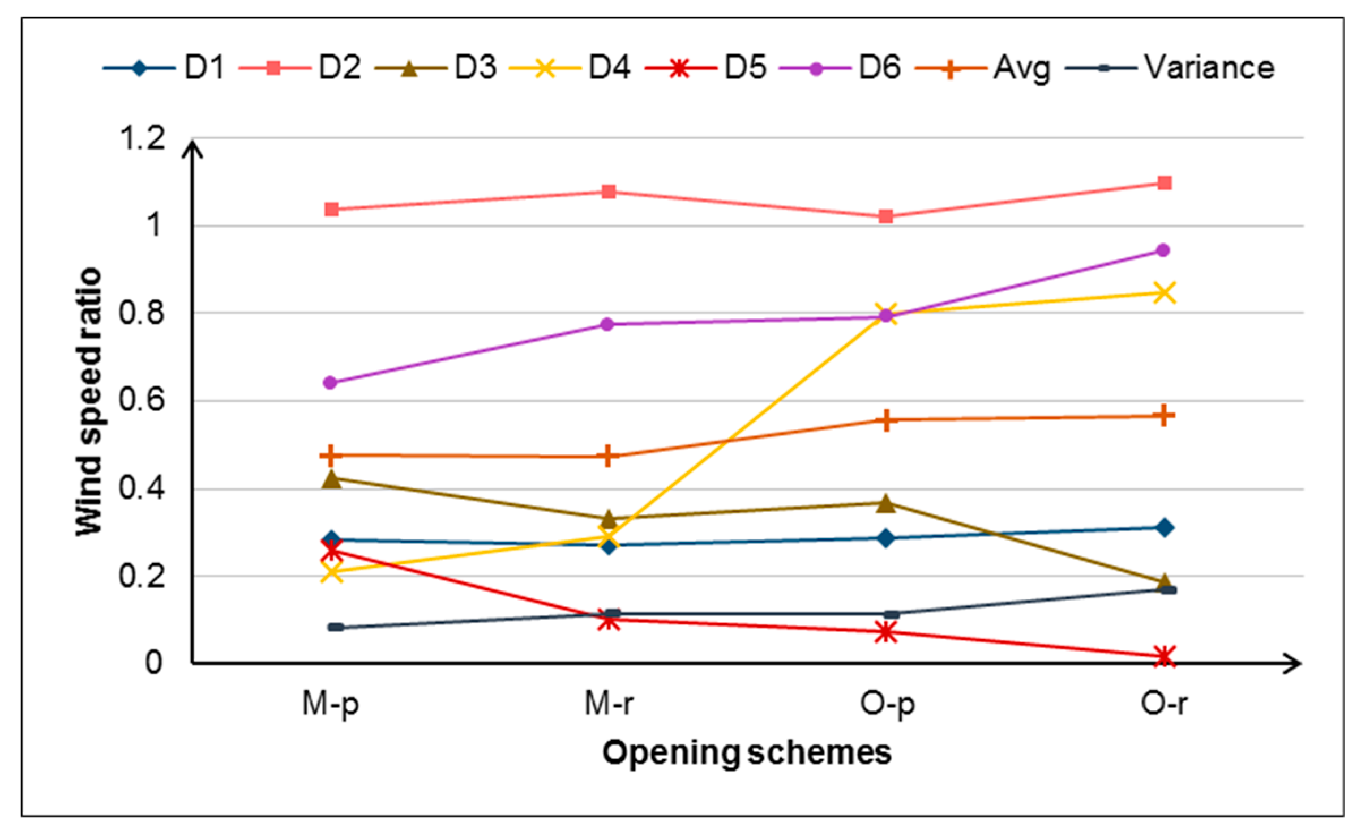


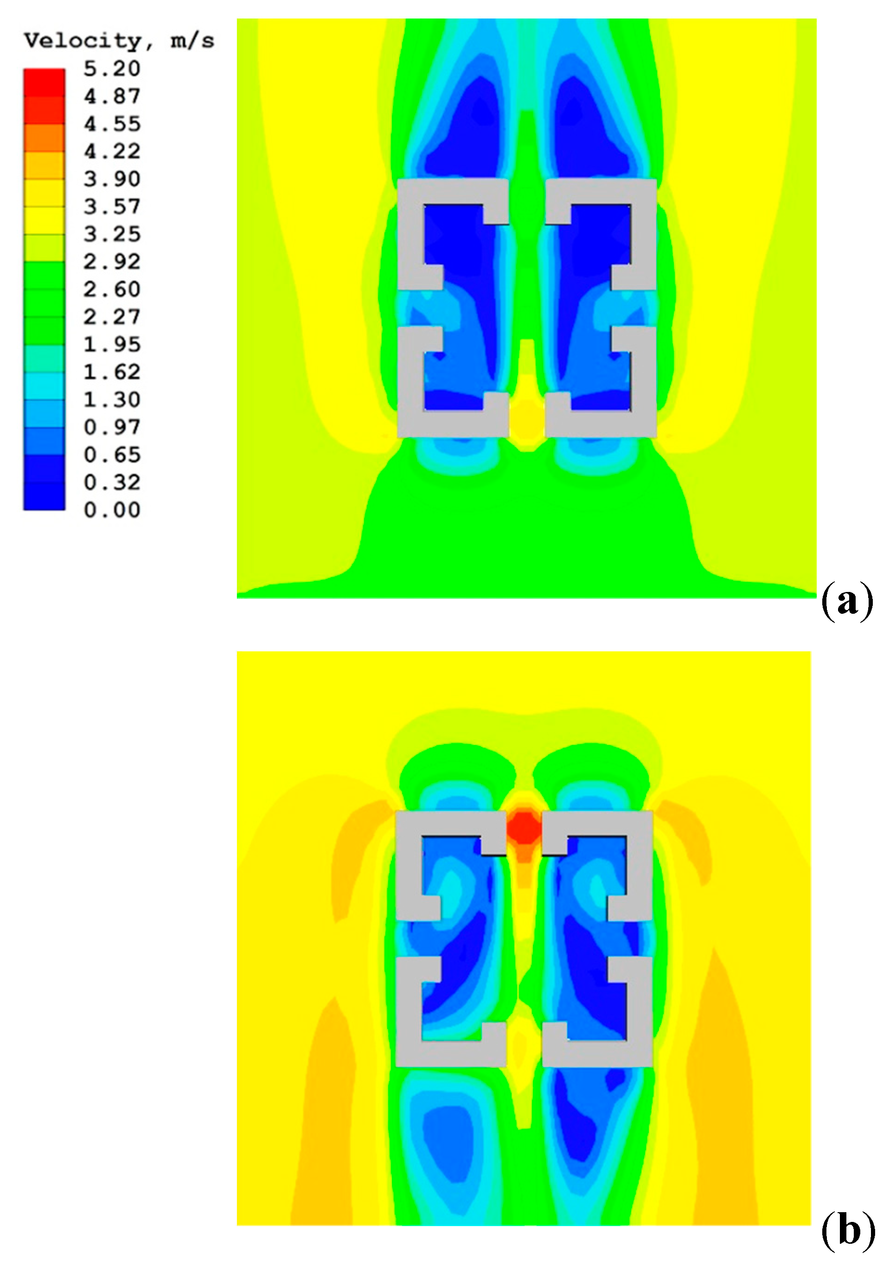

| Category | Underlying Surface Properties | α | zG/m |
|---|---|---|---|
| A | Offshore, island, sea, and desert areas | 0.12 | 300 |
| B | Fields, villages, jungles, hills, and towns and suburbs with sparse houses | 0.16 | 350 |
| C | Urban districts with dense buildings | 0.22 | 400 |
| D | Urban areas with dense buildings and high housing | 0.30 | 450 |
| Computational Condition | Setting |
|---|---|
| Computational domain | 1200 × 1200 × 400 m |
| Central meshing | Grid interval of 7 m in X and Y axis, 1 m in Z axis |
| Turbulence model | Standard k-ε turbulence model |
| Incoming flow speed | 2.7 m/s (summer), 3.8 m/s (winter), at the height of 10 m |
| Incoming flow direction | South (summer), north (winter) |
| Calculation rule | SIMPLEC model |
| Convergence condition | The maximum permissible residual error is 10−4 |
| Total number of iterations | 1000 |
| Index | M-p | M-r | O-p | O-r |
|---|---|---|---|---|
| Building density | 29.6% | 29.6% | 28.2% | 31.0% |
| Floor area ratio | 1.48 | 1.48 | 1.41 | 1.55 |
| Green space ratio | 29.5% | 29.5% | 36.3% | 36.3% |
| Building story number | 5 | 5 | 5 | 5 |
| Building height (m) | 24 | 24 | 24 | 24 |
© 2020 by the authors. Licensee MDPI, Basel, Switzerland. This article is an open access article distributed under the terms and conditions of the Creative Commons Attribution (CC BY) license (http://creativecommons.org/licenses/by/4.0/).
Share and Cite
Ying, X.; Wang, Y.; Li, W.; Liu, Z.; Ding, G. Group Layout Pattern and Outdoor Wind Environment of Enclosed Office Buildings in Hangzhou. Energies 2020, 13, 406. https://doi.org/10.3390/en13020406
Ying X, Wang Y, Li W, Liu Z, Ding G. Group Layout Pattern and Outdoor Wind Environment of Enclosed Office Buildings in Hangzhou. Energies. 2020; 13(2):406. https://doi.org/10.3390/en13020406
Chicago/Turabian StyleYing, Xiaoyu, Yanling Wang, Wenzhe Li, Ziqiao Liu, and Grace Ding. 2020. "Group Layout Pattern and Outdoor Wind Environment of Enclosed Office Buildings in Hangzhou" Energies 13, no. 2: 406. https://doi.org/10.3390/en13020406
APA StyleYing, X., Wang, Y., Li, W., Liu, Z., & Ding, G. (2020). Group Layout Pattern and Outdoor Wind Environment of Enclosed Office Buildings in Hangzhou. Energies, 13(2), 406. https://doi.org/10.3390/en13020406






