On the Optimisation of Urban form Design, Energy Consumption and Outdoor Thermal Comfort Using a Parametric Workflow in a Hot Arid Zone
Abstract
:1. Introduction
1.1. Background
1.1.1. Urban Geometry and Energy Consumption
1.1.2. Urban Geometry and the Microclimate
1.1.3. Advancements in Urban Modelling Tools
1.2. Research Problem and Objectives
2. Methodology
2.1. Case Study Modelling
2.2. Simulation Workflow
2.3. Performance Evaluation
2.4. Parameterisation
2.5. Climate Context
3. Results and Discussion
3.1. Typology and Environmental Performance
3.2. The Effect of Design Parameters
3.2.1. Orientation
3.2.2. Distance between Buildings
3.2.3. Building Heights
3.3. The Effect of Density
4. Selective Cases and Urban Design Implications
5. Conclusions
Supplementary Materials
Author Contributions
Funding
Data Availability Statement
Conflicts of Interest
Appendix A
| Construction | Thickness (cm) | U-Value (W/m2K) | Material- | Thickness (cm) | Density (kg/m3) | Thermal Conductivity (W/m.K) | Specific Heat (J/kg.K) | Thermal Resistance (m2K/W) |
|---|---|---|---|---|---|---|---|---|
| Full red-brick wall with expanded polystyrene insulation | 32 | 1.058 | Plaster | 0.5 | 600 | 0.16 | 1000 | 0.031 |
| Mortar | 2 | 1570 | 0.9 | 896 | 0.022 | |||
| polystyrene | 2 | 35 | 0.034 | 1400 | 0.588 | |||
| Full Brick | 25 | 1950 | 1 | 829 | 0.25 | |||
| Mortar | 2 | 1570 | 0.9 | 896 | 0.022 | |||
| Plaster | 0.5 | 600 | 0.16 | 1000 | 0.031 | |||
| Standard reinforced concrete roof | 29 | 0.627 | Tiles | 1 | 2100 | 1.4 | 1000 | 0.007 |
| Mortar | 2 | 1570 | 0.9 | 896 | 0.022 | |||
| Sand | 5 | 1520 | 0.33 | 800 | 0.152 | |||
| Polystyrene | 4 | 35 | 0.034 | 1400 | 1.176 | |||
| Damp proof | 2 | 1055 | 0.15 | 1000 | 1.333 | |||
| R. concrete | 15 | 2460 | 1.44 | 1000 | 0.104 | |||
| Standard reinforced concrete floor | 20 | 3.785 | Tiles | 1 | 2100 | 1.4 | 1000 | 0.007 |
| Mortar | 2 | 1570 | 0.9 | 896 | 0.022 | |||
| Sand | 5 | 1520 | 0.33 | 800 | 0.152 | |||
| R. concrete | 12 | 2460 | 1.44 | 1000 | 0.083 | |||
| Clear Glass | Thickness: 0.6 | U-value: 5.76 | SHGC: 0.71 | Transmissivity: 0.65 | ||||
References
- United Nations Department of Economic and Social Affairs Population Division. World Urbanization Prospects: The 2018 Revision; United Nations: New York, NY, USA, 2018; p. 126. [Google Scholar]
- Seto, K.C.; Dhakal, S.; Bigio, A.; Blanco, H.; Delgado, G.C.; Dewar, D.; Huang, L.; Inaba, A.; Kansal, A.; Lwasa, S. Human settlements, infrastructure and spatial planning. In Climate Change 2014: Mitigation of Climate Change. Contribution of Working Group III to the Fifth Assessment Report of the Intergovernmental Panel on Climate Change; Cambridge University Press: Cambridge, UK, 2014. [Google Scholar]
- IEA. Energy Technology Perspectives 2020; IEA: Paris, France, 2020. [Google Scholar]
- Oke, T. The heat island of the urban boundary layer: Characteristics, causes and effects. In Wind Climate in Cities; Springer: Berlin/Heidelberg, Germany, 1995; pp. 81–107. [Google Scholar]
- Jamei, E.; Rajagopalan, P.; Seyedmahmoudian, M.; Jamei, Y. Review on the impact of urban geometry and pedestrian level greening on outdoor thermal comfort. Renew. Sustain. Energy Rev. 2016, 54, 1002–1017. [Google Scholar] [CrossRef]
- Nikolopoulou, M.; Steemers, K. Thermal comfort and psychological adaptation as a guide for designing urban spaces. Energy Build. 2003, 35, 95–101. [Google Scholar] [CrossRef]
- Cities, L. Cities and Energy: Urban Morphology and Heat Energy Demand; London School of Economics and Political Science: London, UK, 2014. [Google Scholar]
- Naboni, E.; Natanian, J.; Brizzi, G.; Florio, P.; Chokhachian, A.; Galanos, T.; Rastogi, P. A digital workflow to quantify regenerative urban design in the context of a changing climate. Renew. Sustain. Energy Rev. 2019, 113, 109255. [Google Scholar] [CrossRef]
- Golany, G.S. Urban design morphology and thermal performance. Atmos. Environ. 1996, 30, 455–465. [Google Scholar] [CrossRef]
- March, L.; Martin, L. Urban Space and Structures; Cambridge University Press: Cambridge, UK, 1972. [Google Scholar]
- Gupta, V. Thermal efficiency of building clusters: An index for non air-conditioned buildings in hot climates. In Energy and Urban Built Form; Hawkes, D., Owers, J., Rickaby, P., Steadman, P., Eds.; Butterworths: London, UK, 1987; pp. 133–145. [Google Scholar]
- Ratti, C.; Raydan, D.; Steemers, K. Building form and environmental performance: Archetypes, analysis and an arid climate. Energy Build. 2003, 35, 49–59. [Google Scholar] [CrossRef]
- Oke, T.R. Initial Guidance to Obtain Representative Meteorological Observations at Urban Sites; World Meteorological Organization: Geneva, Switzerland, 2006; p. 51. [Google Scholar]
- Stewart, I.D.; Oke, T.R. Local climate zones for urban temperature studies. Bull. Am. Meteorol. Soc. 2012, 93, 1879–1900. [Google Scholar] [CrossRef]
- Salvati, A.; Coch, H.; Morganti, M. Effects of urban compactness on the building energy performance in Mediterranean climate. Energy Procedia 2017, 122, 499–504. [Google Scholar] [CrossRef] [Green Version]
- Salvati, A.; Monti, P.; Roura, H.C.; Cecere, C. Climatic performance of urban textures: Analysis tools for a Mediterranean urban context. Energy Build. 2019, 185, 162–179. [Google Scholar] [CrossRef]
- Tereci, A.; Ozkan, S.T.E.; Eicker, U. Energy benchmarking for residential buildings. Energy Build. 2013, 60, 92–99. [Google Scholar] [CrossRef]
- Taleghani, M.; Tenpierik, M.; Van Den Dobbelsteen, A.; De Dear, R. Energy use impact of and thermal comfort in different urban block types in the Netherlands. Energy Build. 2013, 67, 166–175. [Google Scholar] [CrossRef]
- Oke, T.R. Street Design and Urban Canopy Layer Climate. Energy Build. 1988, 11, 103–113. [Google Scholar] [CrossRef]
- Johansson, E. Influence of urban geometry on outdoor thermal comfort in a hot dry climate: A study in Fez, Morocco. Build. Environ. 2006, 41, 1326–1338. [Google Scholar] [CrossRef]
- Ali-Toudert, F. Dependence of Outdoor Thermal Comfort on Street Design in Hot and Dry Climate; Institutes der Universität Freiburg: Freiburg, Germany, 2005. [Google Scholar]
- Futcher, J.A.; Kershaw, T.; Mills, G. Urban form and function as building performance parameters. Build. Environ. 2013, 62, 112–123. [Google Scholar] [CrossRef] [Green Version]
- Elnahas, M. The effects of urban configuration on urban air temperatures. Archit. Sci. Rev. 2003, 46, 135–138. [Google Scholar] [CrossRef]
- Rode, P.; Keim, C.; Robazza, G.; Viejo, P.; Schofield, J. Cities and energy: Urban morphology and residential heat-energy demand. Environ. Plan. B Plan. Des. 2014, 41, 138–162. [Google Scholar] [CrossRef] [Green Version]
- Martins, T.; Adolphe, L.; Bastos, L.; Martins, A. Sensitivity analysis of urban morphology factors regarding solar energy potential of buildings in a Brazilian tropical context. Sol. Energy 2016, 137, 11–24. [Google Scholar] [CrossRef]
- Xu, Y.; Ren, C.; Ma, P.; Ho, J.; Wang, W.; Lau, K.K.-L.; Lin, H.; Ng, E. Urban morphology detection and computation for urban climate research. Landsc. Urban Plan. 2017, 167, 212–224. [Google Scholar] [CrossRef]
- Ratti, C.; Baker, N.; Steemers, K. Energy consumption and urban texture. Energy Build. 2005, 37, 762–776. [Google Scholar] [CrossRef]
- Okeil, A. A holistic approach to energy efficient building forms. Energy Build. 2010, 42, 1437–1444. [Google Scholar] [CrossRef]
- Allegrini, J.; Dorer, V.; Carmeliet, J. Impact of radiation exchange between buildings in urban street canyons on space cooling demands of buildings. Energy Build. 2016, 127, 1074–1084. [Google Scholar] [CrossRef]
- Vallati, A.; Grignaffini, S.; Romagna, M.; Mauri, L.; Colucci, C. Influence of street Canyon2019s microclimate on the energy demand for space cooling and heating of buildings. Energy Procedia 2016, 101, 941–947. [Google Scholar] [CrossRef]
- Vartholomaios, A. A parametric sensitivity analysis of the influence of urban form on domestic energy consumption for heating and cooling in a Mediterranean city. Sustain. Cities Soc. 2017, 28, 135–145. [Google Scholar] [CrossRef]
- Roudsari, M.S.; Pak, M.; Smith, A. Ladybug: A parametric environmental plugin for grasshopper to help designers create an environmentally-conscious design. In Proceedings of the 13th International IBPSA Conference, Lyon, France, 25–30 August 2013. [Google Scholar]
- Javanroodi, K.; Mahdavinejad, M.; Nik, V.M. Impacts of urban morphology on reducing cooling load and increasing ventilation potential in hot-arid climate. Appl. Energy 2018, 231, 714–746. [Google Scholar] [CrossRef]
- Quan, S.J.; Economou, A.; Grasl, T.; Yang, P.P.-J. Computing energy performance of building density, shape and typology in urban context. Energy Procedia 2014, 61, 1602–1605. [Google Scholar] [CrossRef] [Green Version]
- Natanian, J.; Maiullari, D.; Yezioro, A.; Auer, T. Synergetic Urban Microclimate and Energy Simulation Parametric Workflow. J. Phys. Conf. Ser. 2019, 1343, 012006. [Google Scholar]
- Recast, E. Directive 2010/31/EU of the European Parliament and of the Council of 19 May 2010 on the energy performance of buildings (recast). Off. J. Eur. Union 2010, 18, 2010. [Google Scholar]
- Zhang, J.; Xu, L.; Shabunko, V.; Tay, S.E.R.; Sun, H.; Lau, S.S.Y.; Reindl, T. Impact of urban block typology on building solar potential and energy use efficiency in tropical high-density city. Appl. Energy 2019, 240, 513–533. [Google Scholar] [CrossRef]
- Natanian, J.; Aleksandrowicz, O.; Auer, T. A parametric approach to optimizing urban form, energy balance and environmental quality: The case of Mediterranean districts. Appl. Energy 2019, 254, 113637. [Google Scholar] [CrossRef]
- Wortmann, T.; Natanian, J. Multi-Objective Optimization for Zero-Energy Urban Design in China: A Benchmark. In Proceedings of the SimAUD2020, Online Conference, 25–27 May 2020; pp. 203–210. [Google Scholar]
- Nunez, M.; Oke, T.R. The Energy Balance of an Urban Canyon. J. Appl. Meteorol. 1977, 16, 11–19. [Google Scholar] [CrossRef]
- Nakamura, Y.; Oke, T.R. Wind, Temperature and Stability Conditions in an East-West Oriented Urban Canyon. Atmos. Environ. 1988, 22, 2691–2700. [Google Scholar] [CrossRef]
- Santamouris, M.; Papanikolaou, N.; Koronakis, I.; Livada, I.; Asimakopoulos, D. Thermal and air flow characeristics in a deep pedestrian canyon under hot weather conditions. Atmos. Environ. 1999, 33, 4503–4521. [Google Scholar] [CrossRef]
- Oke, T.R. Canyon geometry and the nocturnal heat island: Comparison of scale model and field observations. J. Climatol. 1981, 1, 237–254. [Google Scholar] [CrossRef]
- Matzarakis, A.; Rutz, F.; Mayer, H. Modelling radiation fluxes in simple and complex environments—Application of the RayMan model. Int. J. Biometeorol. 2007, 51, 323–334. [Google Scholar] [CrossRef]
- Shashua-Bar, L.; Hoffman, M.E. Quantitative evaluation of passive cooling of the UCL microclimate in hot regions in summer, case study: Urban streets and courtyards with trees. Build. Environ. 2004, 39, 1087–1099. [Google Scholar] [CrossRef]
- Bourbia, F.; Boucheriba, F. Impact of street design on urban microclimate for semi arid climate (Constantine). Renew. Energy 2010, 35, 343–347. [Google Scholar] [CrossRef]
- Holmer, B. A simple operative method for determination of sky view factors in complex urban canyons from fisheye photographs. Meteorol. Z. 1992, 1, 236–239. [Google Scholar] [CrossRef]
- Giannopoulou, K.; Santamouris, M.; Livada, I.; Georgakis, C.; Caouris, Y. The impact of canyon geometry on intra urban and urban: Suburban night temperature differences under warm weather conditions. Pure Appl. Geophys. 2010, 167, 1433–1449. [Google Scholar] [CrossRef]
- Johansson, E.; Emmanuel, R. The influence of urban design on outdoor thermal comfort in the hot, humid city of Colombo, Sri Lanka. Int. J. Biometeorol. 2006, 51, 119–133. [Google Scholar] [CrossRef]
- Bourbia, F.; Awbi, H.B. Building cluster and shading in urban canyon for hot dry climate Part 2: Shading simulations. Renew. Energy 2004, 29, 291–301. [Google Scholar]
- Ali-Toudert, F.; Djenane, M.; Bensalem, R.; Mayer, H. Outdoor thermal comfort in the old desert city of Beni-Isguen, Algeria. Clim. Res. 2005, 28, 243–256. [Google Scholar] [CrossRef] [Green Version]
- Sharmin, T.; Steemers, K.; Matzarakis, A. Microclimatic modelling in assessing the impact of urban geometry on urban thermal environment. Sustain. Cities Soc. 2017, 34, 293–308. [Google Scholar] [CrossRef]
- Qaid, A.; Ossen, D.R. Effect of asymmetrical street aspect ratios on microclimates in hot, humid regions. Int. J. Biometeorol. 2015, 59, 657–677. [Google Scholar] [CrossRef]
- Chatzidimitriou, A.; Yannas, S. Street canyon design and improvement potential for urban open spaces; the influence of canyon aspect ratio and orientation on microclimate and outdoor comfort. Sustain. Cities Soc. 2017, 33, 85–101. [Google Scholar] [CrossRef]
- Taleghani, M.; Kleerekoper, L.; Tenpierik, M.; Van Den Dobbelsteen, A. Outdoor thermal comfort within five different urban forms in the Netherlands. Build. Environ. 2015, 83, 65–78. [Google Scholar] [CrossRef]
- Allegrini, J.; Dorer, V.; Carmeliet, J. Influence of morphologies on the microclimate in urban neighbourhoods. J. Wind Eng. Ind. Aerodyn. 2015, 144, 108–117. [Google Scholar] [CrossRef]
- Jin, H.; Cui, P.; Wong, N.H.; Ignatius, M. Assessing the effects of urban morphology parameters on microclimate in Singapore to control the urban heat island effect. Sustainability 2018, 10, 206. [Google Scholar] [CrossRef] [Green Version]
- Galal, O.M.; Sailor, D.J.; Mahmoud, H. The impact of urban form on outdoor thermal comfort in hot arid environments during daylight hours, case study: New Aswan. Build. Environ. 2020, 184, 1–15. [Google Scholar] [CrossRef]
- Natanian, J.; Auer, T. Beyond nearly zero energy urban design: A holistic microclimatic energy and environmental quality evaluation workflow. Sustain. Cities Soc. 2020, 56, 1–11. [Google Scholar] [CrossRef]
- Crawley, D.B.; Lawrie, L.K.; Winkelmann, F.C.; Buhl, W.F.; Huang, Y.J.; Pedersen, C.O.; Strand, R.K.; Liesen, R.J.; Fisher, D.E.; Witte, M.J. EnergyPlus: Creating a new-generation building energy simulation program. Energy Build. 2001, 33, 319–331. [Google Scholar] [CrossRef]
- Thermal Energy System Specialists (TESS). TRNSYS-Transient System Simulation Tool. Available online: http://www.trnsys.com/ (accessed on 21 April 2021).
- Robinson, D.; Haldi, F.; Leroux, P.; Perez, D.; Rasheed, A.; Wilke, U. CitySim: Comprehensive Micro-Simulation of Resource Flows for Sustainable Urban Planning. In Proceedings of the Eleventh International IBPSA Conference, Glasgow, Scotland, 27–30 July 2009; pp. 1083–1090. [Google Scholar]
- Bueno, B.; Norford, L.; Hidalgo, J.; Pigeon, G. The urban weather generator. J. Build. Perform. Simul. 2013, 6, 269–281. [Google Scholar] [CrossRef]
- Bruse, M. ENVI-met. Available online: https://www.envi-met.com/ (accessed on 30 March 2020).
- Rodler, A.; Lauzet, N.; Musy, M.; Azam, M.-H.; Guernouti, S.; Mauree, D.; Colinart, T. Urban Microclimate and Building Energy Simulation Coupling Techniques. In Urban Microclimate Modelling for Comfort and Energy Studies; Palme, M., Salvati, A., Eds.; Springer Nature: Cham, Switzerland; Glasgow, UK, 2021. [Google Scholar]
- Perini, K.; Chokhachian, A.; Dong, S.; Auer, T. Modeling and simulating urban outdoor comfort: Coupling ENVI-Met and TRNSYS by grasshopper. Energy Build. 2017, 152, 373–384. [Google Scholar] [CrossRef]
- McRae, I.; Freedman, F.; Rivera, A.; Li, X.; Dou, J.; Cruz, I.; Ren, C.; Dronova, I.; Fraker, H.; Bornstein, R. Integration of the WUDAPT, WRF, and ENVI-met models to simulate extreme daytime temperature mitigation strategies in San Jose, California. Build. Environ. 2020, 184, 107180. [Google Scholar] [CrossRef]
- Rutten, D. Grasshopper3D. Available online: https://www.grasshopper3d.com/ (accessed on 20 April 2021).
- McNeel, R. Rhinoceros 3D. Available online: https://www.rhino3d.com/ (accessed on 20 April 2021).
- Ministry of Housing Utilities & Urban Communities (MMHUUC). Egyptian Code for Improving the Efficiency of Energy Use in Buildings (306/2005). In Part 1: Residential Buildings (306/1); National Housing & Building Research Centre, HBRC: Cairo, Egypt, 2008; p. 152. [Google Scholar]
- Ministry of Housing Utilities & Urban Communities (MMHUUC). The Executive Regulations for the Egyptian Unified Construction Act; General Organisation for Physical Planning: Cairo, Egypt, 2008; p. 163.
- International Energy Agency, IEA, IEA Energy Atlas. Available online: http://energyatlas.iea.org (accessed on 20 April 2021).
- CAPMAS. Bulletin of Housing in Egypt; Central Agency for Public Mobilization & Statistics: Cairo, Egypt, 2019; p. 50. [Google Scholar]
- Ibrahim, Y.; Kershaw, T.; Shepherd, P. A parametric optimisation study of urban geometry design to assess outdoor thermal comfort. SC&S 2021. Manuscript under review. [Google Scholar]
- Witte, M.J.; Henninger, R.H.; Glazer, J.; Crawley, D.B. Testing and Validation of a New Building Energy Simulation Program. In Proceedings of the 7th IBSPA Conference, Rio de Janeiro, Brazil, 13–15 August 2001; International Building Performance Simulation Association: Rio de Janeiro, Brazil, 2001; pp. 353–359. [Google Scholar]
- Bueno, B.; Roth, M.; Norford, L.; Li, R. Computationally efficient prediction of canopy level urban air temperature at the neighbourhood scale. Urban. Clim. 2014, 9, 35–53. [Google Scholar] [CrossRef] [Green Version]
- Blazejczyk, K. MENEX· the man-environment heat exchange model and its applications in bioclimatology. In Proceedings of the Fifth International Conference on Environmental Ergonomics, Warszawa, Poland, 1992; pp. 142–143. [Google Scholar]
- ASHRAE. ANSI/ASHRAE Standard 55-2017: Thermal Environmental Conditions for Human Occupancy; American Society of Heating, Refrigerating and Air-Conditioning Engineers: Atlanta, GA, USA, 2017. [Google Scholar]
- Ibrahim, Y.; Kershaw, T.; Shepherd, P. Improvement of the Ladybug-tools microclimate workflow: A verification study. In Building Simulation and Optimization 2020; Loughborough University: Loughborough, UK, 2020. [Google Scholar]
- Evola, G.; Costanzo, V.; Magrì, C.; Margani, G.; Marletta, L.; Naboni, E. A novel comprehensive workflow for modelling outdoor thermal comfort and energy demand in urban canyons: Results and critical issues. Energy Build. 2020, 216, 109946. [Google Scholar] [CrossRef]
- Elnabawi, M.H.; Hamza, N.; Dudek, S. Use and Evaluation of the ENVI-Met Model for Two Different Urban Forms in Cairo, Egypt: Measurements and Model Simulations. In Proceedings of the 13th Conference of International Building Performance Simulation Association, Chambéry, France, 26–28 August 2013; pp. 2800–2806. [Google Scholar]
- Ibrahim, Y.; Kershaw, T.; Shepherd, P. A methodology For Modelling Microclimate: A Ladybug-tools and ENVI-met Verification Study. In Proceedings of the 35th PLEA Conference Sustainable Architecture and Urban Design: Planning Post Carbon Cities, A Coruña, Spain, 1–3 September 2020. [Google Scholar]
- Bröde, P.; Fiala, D.; Błażejczyk, K.; Holmér, I.; Jendritzky, G.; Kampmann, B.; Tinz, B.; Havenith, G. Deriving the operational procedure for the Universal Thermal Climate Index (UTCI). Int. J. Biometeorol. 2012, 56, 481–494. [Google Scholar] [CrossRef] [Green Version]
- Mahdy, M.M.; Nikolopoulou, M. Evaluation of fenestration specifications in Egypt in terms of energy consumption and long term cost-effectiveness. Energy Build. 2014, 69, 329–343. [Google Scholar] [CrossRef]
- Bienvenido-Huertas, D.; Sánchez-García, D.; Pérez-Fargallo, A.; Rubio-Bellido, C. Optimization of energy saving with adaptive setpoint temperatures by calculating the prevailing mean outdoor air temperature. Build. Environ. 2020, 170, 106612. [Google Scholar] [CrossRef]
- Natanian, J.; Kastner, P.; Dogan, T.; Auer, T. From energy performative to livable Mediterranean cities: An annual outdoor thermal comfort and energy balance cross-climatic typological study. Energy Build. 2020, 224, 110283. [Google Scholar] [CrossRef]
- DoE Weather Data. Available online: https://energyplus.net/weather (accessed on 8 January 2020).
- Konis, K.; Gamas, A.; Kensek, K. Passive performance and building form: An optimization framework for early-stage design support. Sol. Energy 2016, 125, 161–179. [Google Scholar] [CrossRef]
- Wei, R.; Song, D.; Wong, N.H.; Martin, M. Impact of urban morphology parameters on microclimate. Procedia Eng. 2016, 169, 142–149. [Google Scholar] [CrossRef]
- Krüger, E.; Pearlmutter, D.; Rasia, F. Evaluating the impact of canyon geometry and orientation on cooling loads in a high-mass building in a hot dry environment. Appl. Energy 2010, 87, 2068–2078. [Google Scholar] [CrossRef]
- CORE Studio. Design Explorer. Available online: http://tt-acm.github.io/DesignExplorer/ (accessed on 20 April 2021).
- Ibrahim, Y. Dataset for “On the Optimisation of Urban Form Design, Energy Consumption and Outdoor Thermal Comfort Using a Parametric Workflow in a Hot Arid Zone”. Bath: University of Bath Research Data Archive. 2021. Available online: https://researchdata.bath.ac.uk/1021/ (accessed on 27 May 2021). [CrossRef]
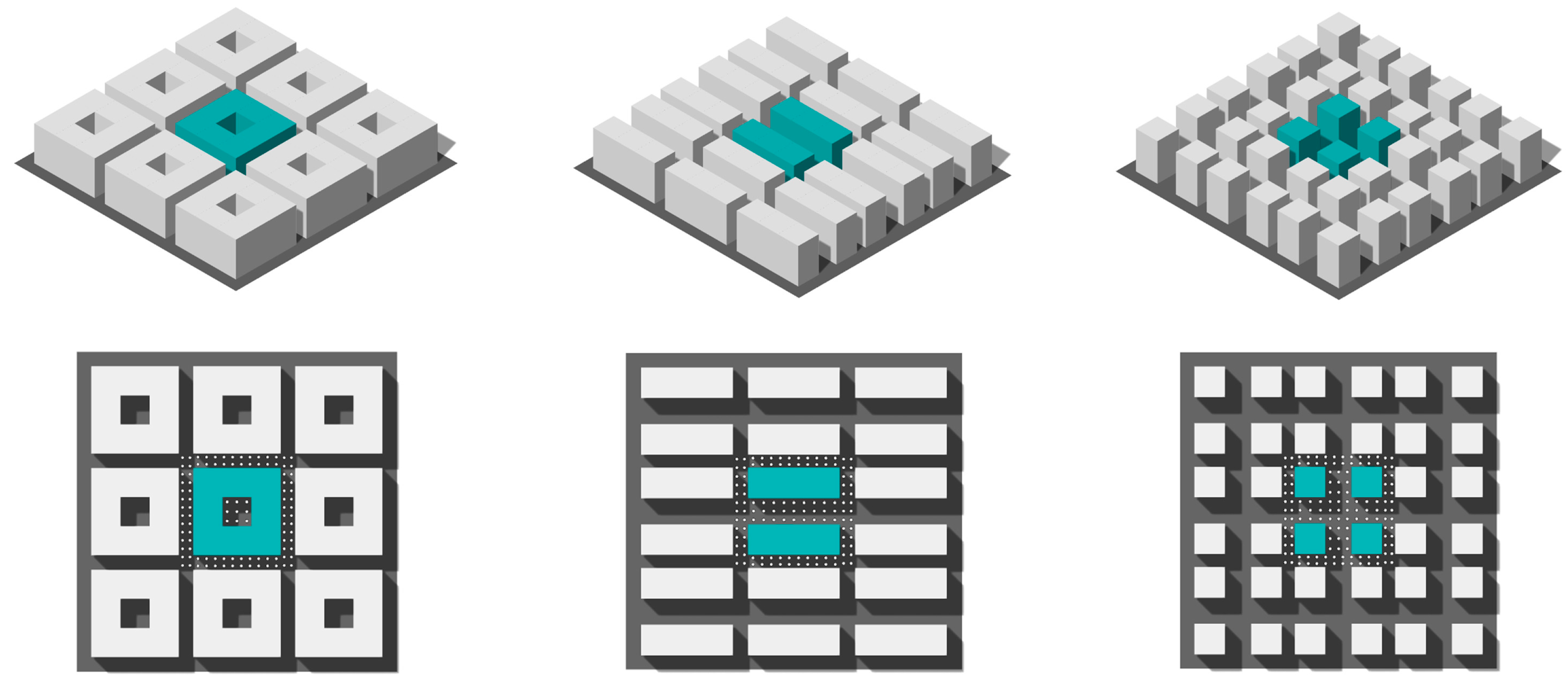


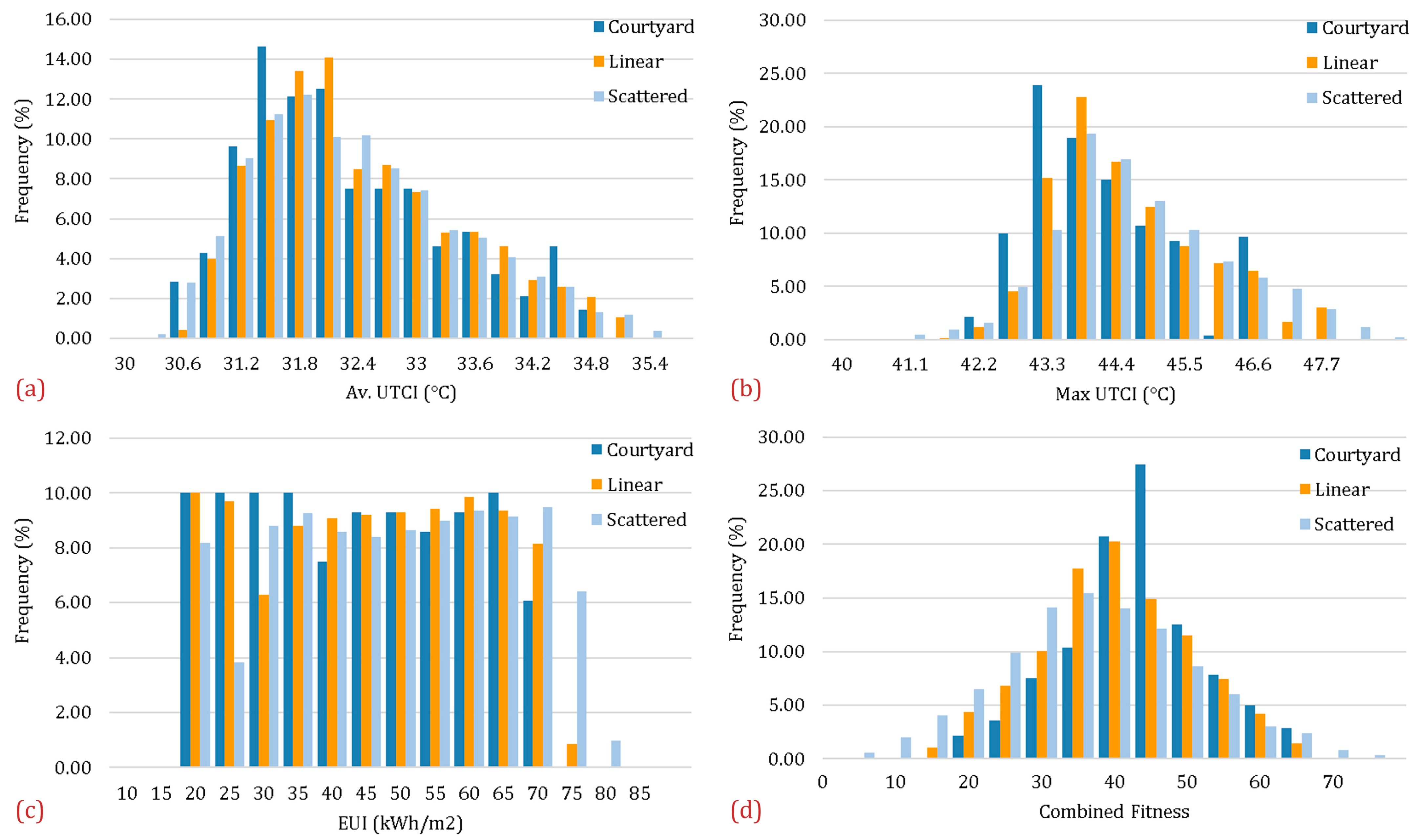

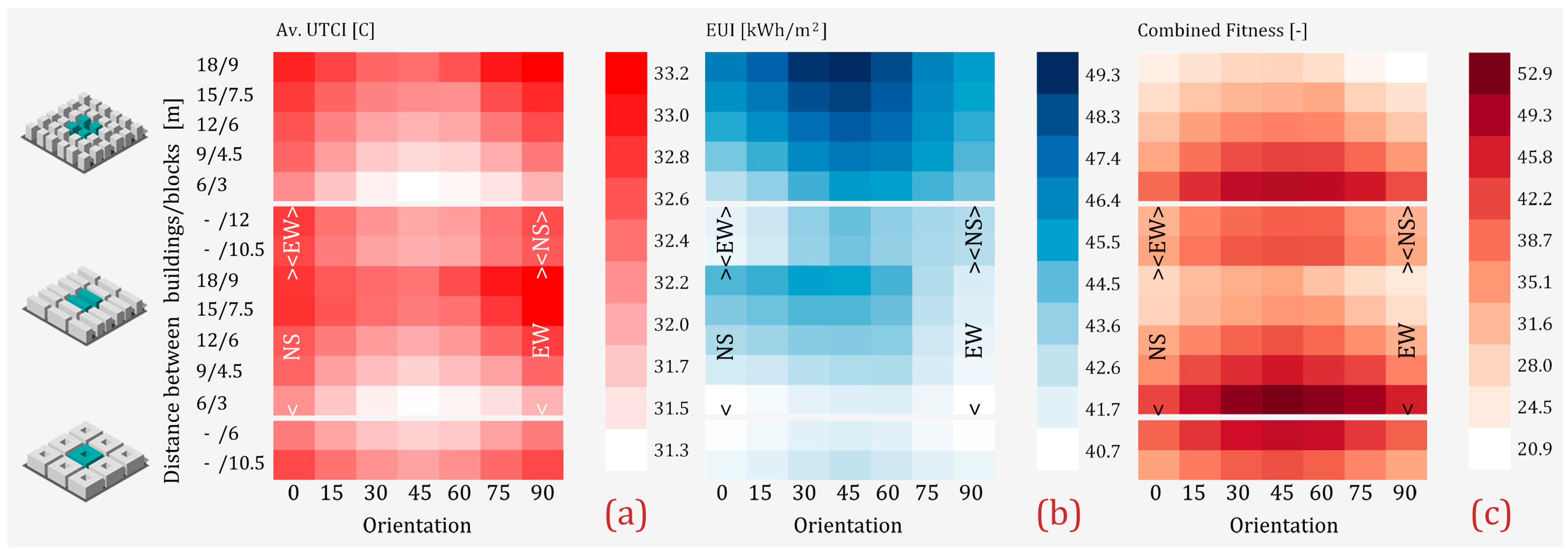


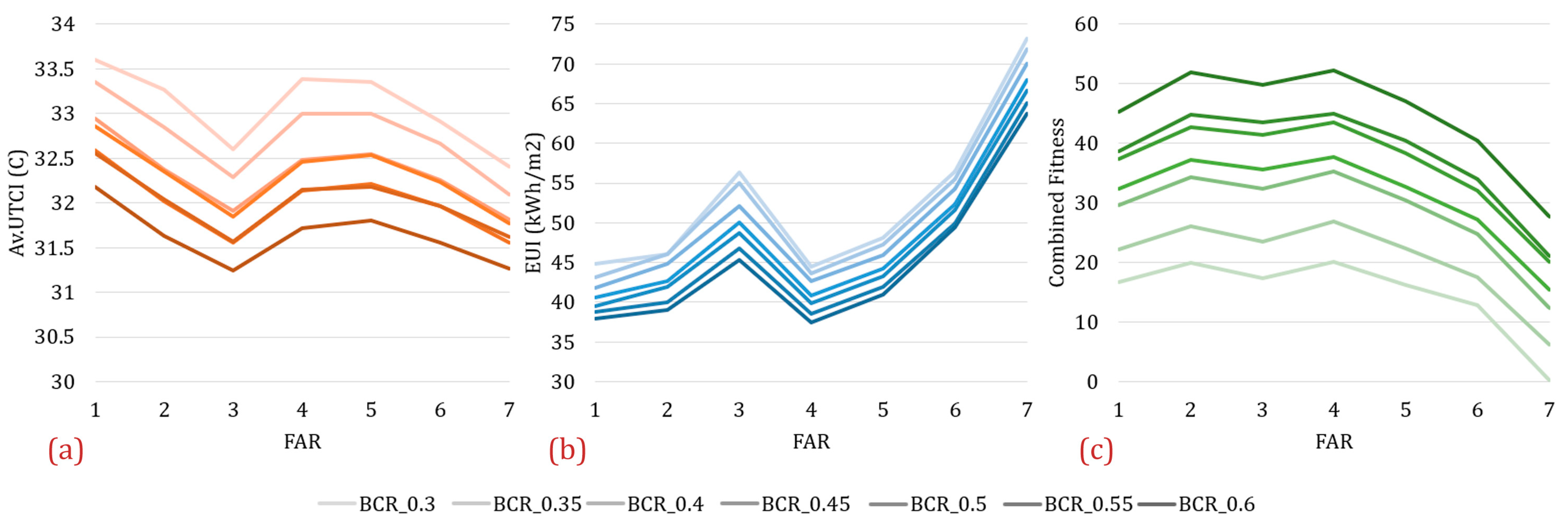
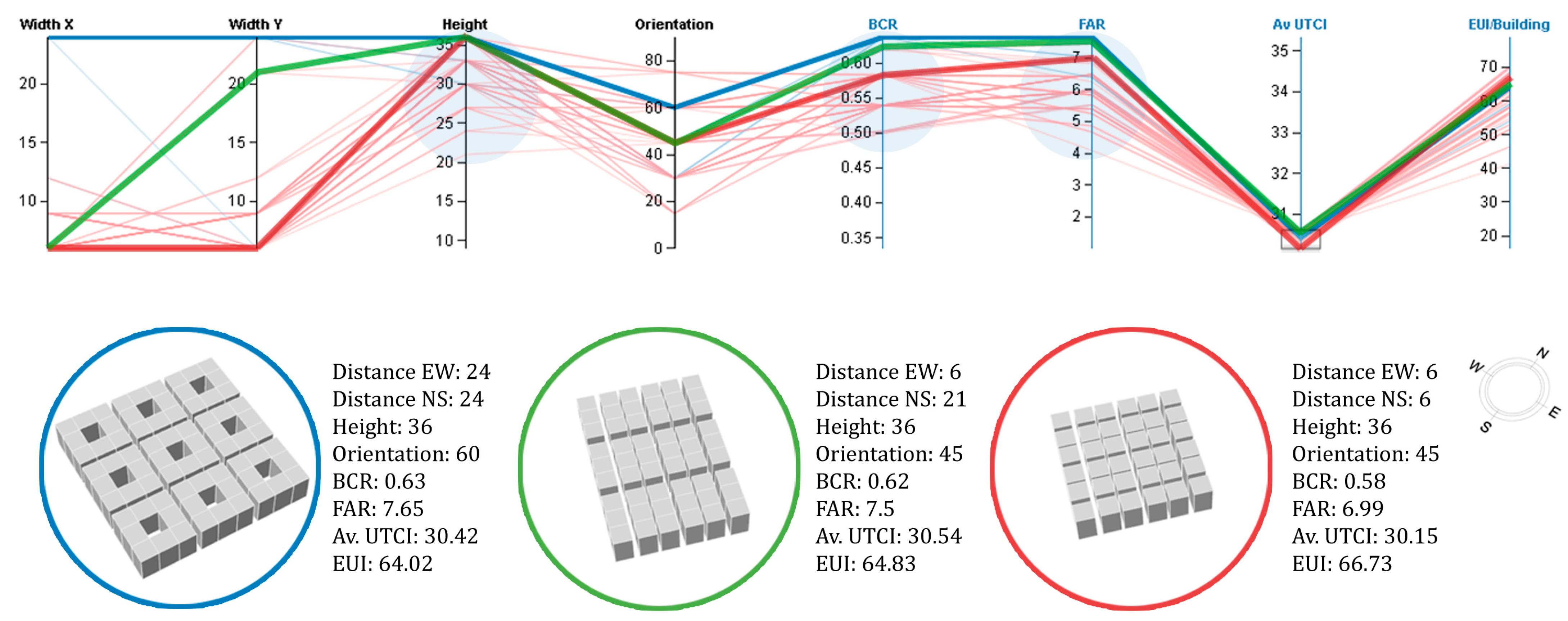
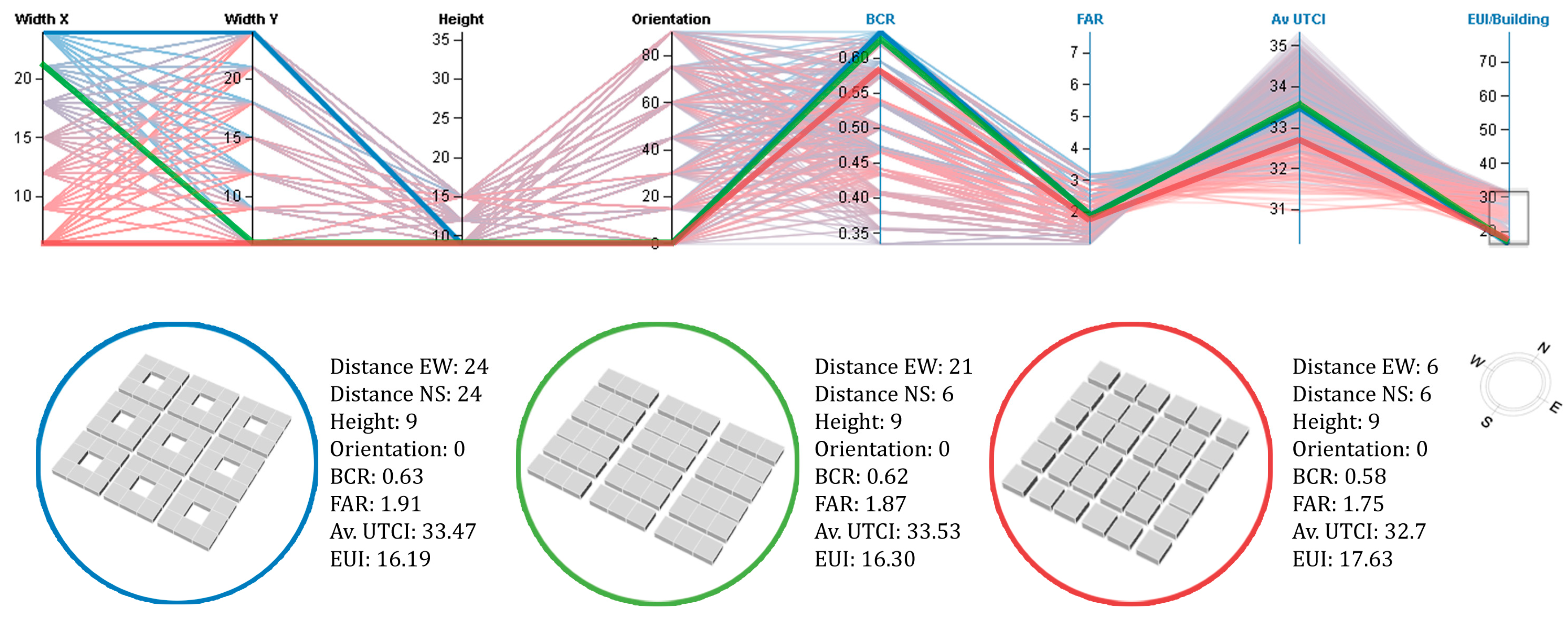

| Design Parameter | Min. | Step Size | Max. | Iterations |
|---|---|---|---|---|
| Distance between building (X-axis (EW)) | 6 m | 3 m | 24 m | 7 |
| Distance between building (Y-axis (NS)) | 6 m | 3 m | 24 m | 7 |
| Building heights | 9 m | 3 m | 36 m | 10 |
| Orientation (CCW from North) | 0° | 15° | 90° | 7 |
| Parameter | Value | ||||
|---|---|---|---|---|---|
| HVAC | Cooling setpoint | 29°, otherwise natural ventilation is used | |||
| Schedule | All day | ||||
| Zone Loads | Equipment | 4 W/m2 | |||
| People | 0.04 People/m2 | ||||
| Schedule | Weekdays: 00:00 (50%)–06:00 (75%)–08:00 (25%)–16:00 (75%)–18:00 (100%)–23:00 (75%) Weekends: 00:00 (50%)–11:00 (75%)–21:00 (100%)–23:00 (75%) | ||||
| Lighting | 3 W/m2 | ||||
| Schedule | Weekdays: 00:00 (25%)–06:00 (40%)–08:00 (15%)–16:00 (40%)–18:00 (150%)–23:00 (40%) Weekends: 00:00 (50%)–11:00 (75%)–21:00 (100%)–23:00 (75%) | ||||
| Materials | Walls | Thickness | 27 cm | U-Value | 1.058 W/m2K |
| Roofs | 29 cm | 0.627 W/m2K | |||
| Floors | 20 cm | 3.785 W/m2K | |||
| Windows (6 mm Clear) | SHGC | 0.71 | U-Value | 5.76 W/m2K | |
| Infiltration | 0.003 m3/s-m2 | ||||
| Criterion | Dist. Blocks (EW) | Dist. Blocks (NS) | Heights | Orientation |
|---|---|---|---|---|
| Av.UTCI | 0.2282 | 0.2103 | −0.7990 | 0.0079 |
| EUI | −0.0156 | −0.0166 | 0.9874 | 0.0079 |
| Comb. fitness | −0.2580 | −0.2341 | −0.5875 | −0.0092 |
| Criterion | BCR | FAR |
|---|---|---|
| Av.UTCI | −0.3058 | −0.8385 |
| EUI | −0.1329 | 0.8434 |
| Combined fitness | 0.5918 | −0.3084 |
| Typology | Configuration | ||||
|---|---|---|---|---|---|
| St. Widths | Heights | Orientation | BCR | FAR | |
| Courtyard | <10 m | <15 m | 30–60° | ≥60% | 2–4 |
| Linear | NS 12–18 m EW 6–9 m | <15 m | 0–30° | ≥60% | 2–3 |
| Scattered | 6–8 m | <9 m | 45° | ≥50% | 1–2 |
Publisher’s Note: MDPI stays neutral with regard to jurisdictional claims in published maps and institutional affiliations. |
© 2021 by the authors. Licensee MDPI, Basel, Switzerland. This article is an open access article distributed under the terms and conditions of the Creative Commons Attribution (CC BY) license (https://creativecommons.org/licenses/by/4.0/).
Share and Cite
Ibrahim, Y.; Kershaw, T.; Shepherd, P.; Coley, D. On the Optimisation of Urban form Design, Energy Consumption and Outdoor Thermal Comfort Using a Parametric Workflow in a Hot Arid Zone. Energies 2021, 14, 4026. https://doi.org/10.3390/en14134026
Ibrahim Y, Kershaw T, Shepherd P, Coley D. On the Optimisation of Urban form Design, Energy Consumption and Outdoor Thermal Comfort Using a Parametric Workflow in a Hot Arid Zone. Energies. 2021; 14(13):4026. https://doi.org/10.3390/en14134026
Chicago/Turabian StyleIbrahim, Yasser, Tristan Kershaw, Paul Shepherd, and David Coley. 2021. "On the Optimisation of Urban form Design, Energy Consumption and Outdoor Thermal Comfort Using a Parametric Workflow in a Hot Arid Zone" Energies 14, no. 13: 4026. https://doi.org/10.3390/en14134026
APA StyleIbrahim, Y., Kershaw, T., Shepherd, P., & Coley, D. (2021). On the Optimisation of Urban form Design, Energy Consumption and Outdoor Thermal Comfort Using a Parametric Workflow in a Hot Arid Zone. Energies, 14(13), 4026. https://doi.org/10.3390/en14134026






