Climate Adaptive Design Index for the Built Environment (CADI-BE): An Assessment System of the Adaptive Capacity to Urban Temperatures Increase
Abstract
:1. Introduction
2. Materials and Methods
- Step 1—Knowledge, Data collection and Criticality Analysis: the knowledge and data collection of the urban, environmental and technological systems of open spaces and technical-performance criticalities, through the acquisition of information by the direct and indirect survey for the definition of spatial characteristics, the technical analysis of materials and stratifications of horizontal surfaces of urban space and the classification of physical and thermal characteristics (albedo, emissivity, roughness, thermal conductivity), technological analysis of the horizontal and vertical surfaces of context buildings (albedo, thermal conductivity), the survey of plant elements (green areas, trees, etc.), the acquisition of data on technological and environmental performance by the survey of specific parameters (air temperature, wind speed, surface temperatures, etc.), and the acquisition of climate data [26,36,37];
- Step 2—Analysis and Data Processing: the analysis of environmental and microclimatic performance, through simulation with ICT tools used to analyse the environmental conditions of air temperatures, relative humidity, surface temperatures, natural ventilation, Sky View Factor-SVF [38] and the analysis of comfort perception through the Predicted Mean Vote-PMV index [39], both about the detection period, July and August 2015, as the current climate scenario about the 2000s thirty years (1990–2019) [40] and for medium-term scenarios of climate projections compared to the 2050s thirty years (2040–2069), obtained by climate file morphing operations [41,42,43,44];
- Step 3—Sampling, Classification and Comparison: the sampling, classification and comparison of the components of the urban, environmental and technological systems of open spaces, through the determination of homogeneous urban patterns [45], for the classification of recurrent and representative urban elements such as public spaces (streets, squares and open spaces), collective and relevance space (courtyards, courtyards, relevance spaces), the sampling of types of recurring urban elements for the comparison of thermal well-being performance and the selection of areas to operate software simulation testing;
- Step 4—Multi-Criteria Assessment: the multi-criteria evaluation of the adaptive capacity of urban open spaces to rising temperatures, starting from the parameterisation of the morphological and physical characteristics of open space about environmental comfort for the definition of morphological-environmental indicators; the multi-criteria analysis applied to sample areas allows to understand the significance of the characteristics that affect the urban microclimate, to verify the attribution of weights to the analysis criteria, to structure the simulation of the performance of the and climate-adaptive design solutions, to identify a ranking of technical-design solutions;
- Step 5—Design Verification: design verification, which includes testing, meta-design and decision-making processing to determine the contribution that each technical-design solution can guarantee to improve outdoor thermal comfort in different application urban patterns and open space, identifying climate-adaptive design solutions that can be considered site-specific best practices [35,46,47,48,49,50].
3. The Case Study and the Application of the Workflow
3.1. Knowledge of the Urban System
- pre-nineteenth century pattern, which includes a substantial part of the Historic Centre of Naples and is characterised by buildings built mainly until the end of the 18th century and consisting of narrow streets, squares and small open spaces;
- nineteenth-century pattern, which includes a part in the north of the Historic Centre of Naples and is characterised by buildings built mainly in the 19th century, whose streets and squares are larger sized than those of the Ancient Centre;
- twentieth-century pattern, which includes a part to the south and east of the Historic Centre of Naples and is characterised by buildings built mainly in the 19th and 20th centuries, whose streets and squares are equal in size and/or greater than those of nineteenth-century pattern;
- modern pattern, which includes construction interventions until the middle of the 20th century which consists of the districts of Barra, San Giovanni a Teduccio and Ponticelli, characterised by the presence of medium-sized streets, private spaces and small collective spaces;
- contemporary pattern, which includes construction interventions from the middle of the 20th century to the present, which includes the area of the Centro Direzionale, the residential construction of the neighbourhoods of Poggioreale, Gianturco, Barra, San Giovanni a Teduccio and Ponticelli, with a prevalence of streets and collective spaces wide.
3.2. ICT Tools Environmental Analyses
- three-dimensional modelling of all study areas (buildings, paving, vegetation, etc.);
- software configuration with input data (climate data, buildings characteristics, etc.);
- the execution of simulations at the 2000s and 2050s scenarios;
- reading and extracting the results of air temperature, surface temperature, relative humidity, ventilation and people perceived comfort (PMV).
3.3. Sampling, Classification and Comparison of Urban Elements
- the cluster of post ’900 patterns, consisting of contemporary and modern patterns;
- the cluster of ’800–’900 patterns, consisting of 19th-century and 18th-century patterns;
- the cluster of pre ’800 patterns, composed of the pre-nineteenth-century patterns of the Historic Centre, the Barra district, the Ponticelli district and the San Giovanni a Teduccio district.
3.4. Multi-Criteria Evaluation and Meta-Design Verification
- AF 0.28-albedo of building facades = 0.28;
- AF 0.40-albedo of building facades = 0.40;
- AF 0.50-albedo of building facades = 0.50;
- AT 0.68-albedo of building roofs = 0.68;
- AT 0.90-albedo of building roofs = 0.90;
- TV-application of green roofs on buildings;
- AP 0.28-outdoor paving albedo = 0.28;
- AP 0.40-outdoor paving albedo = 0.40;
- AP 0.50-outdoor paving albedo = 0.50;
- PP-increase of permeable area;
- AQ-application of water bodies;
- AL-increased presence of tree-lined;
- OM-application of shading systems.
3.5. Definition of the CADI-BE, an Adaptive Capacity Assessment System to Rising Urban Temperatures
3.6. CADI-BE Reliability Verification
4. Discussion
5. Conclusions
Supplementary Materials
Author Contributions
Funding
Institutional Review Board Statement
Informed Consent Statement
Data Availability Statement
Conflicts of Interest
Appendix A
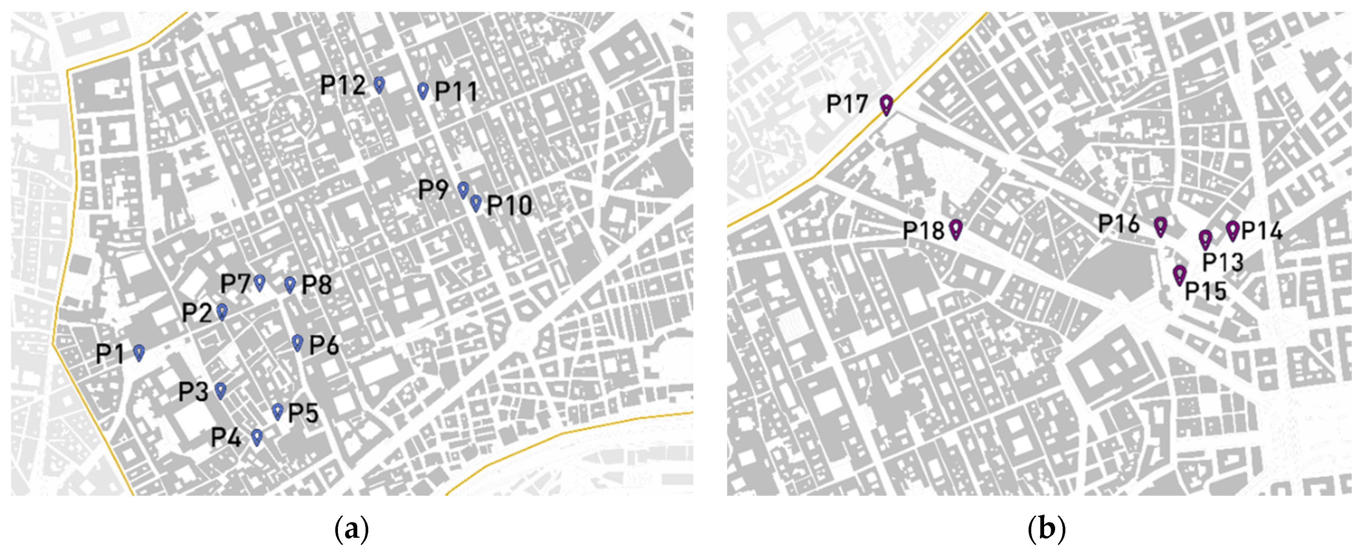





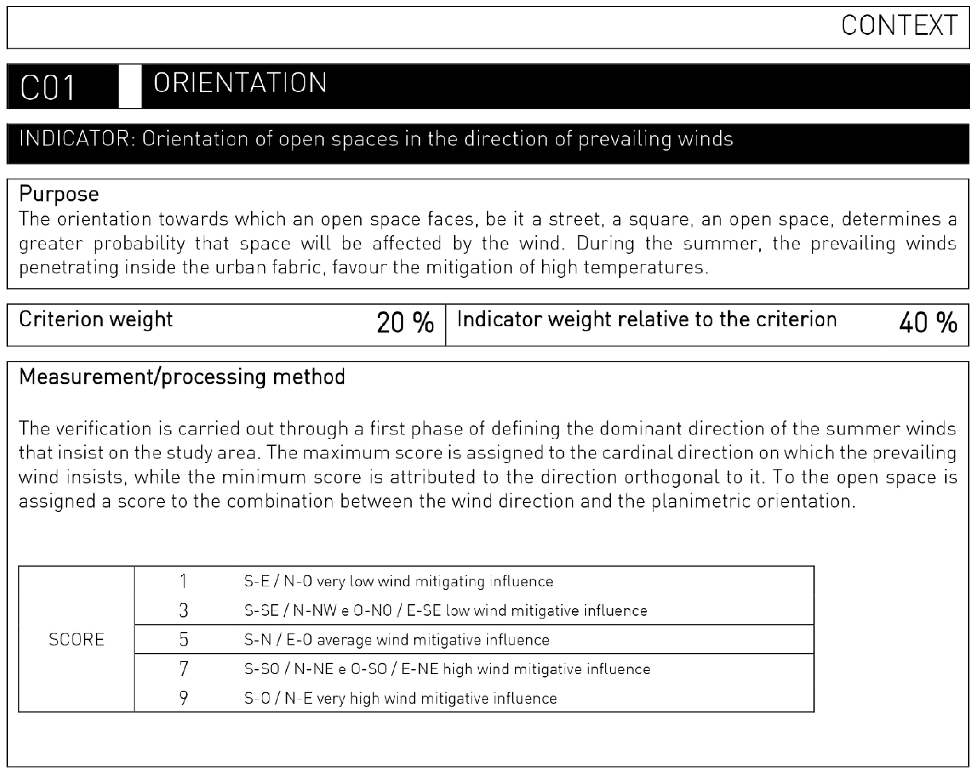
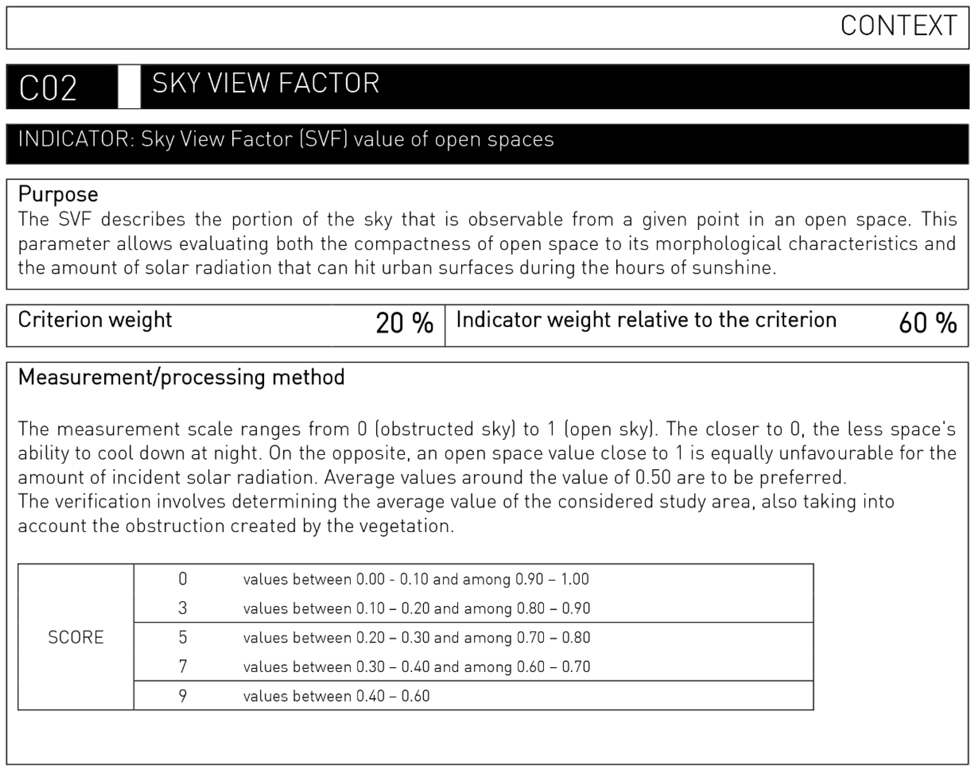
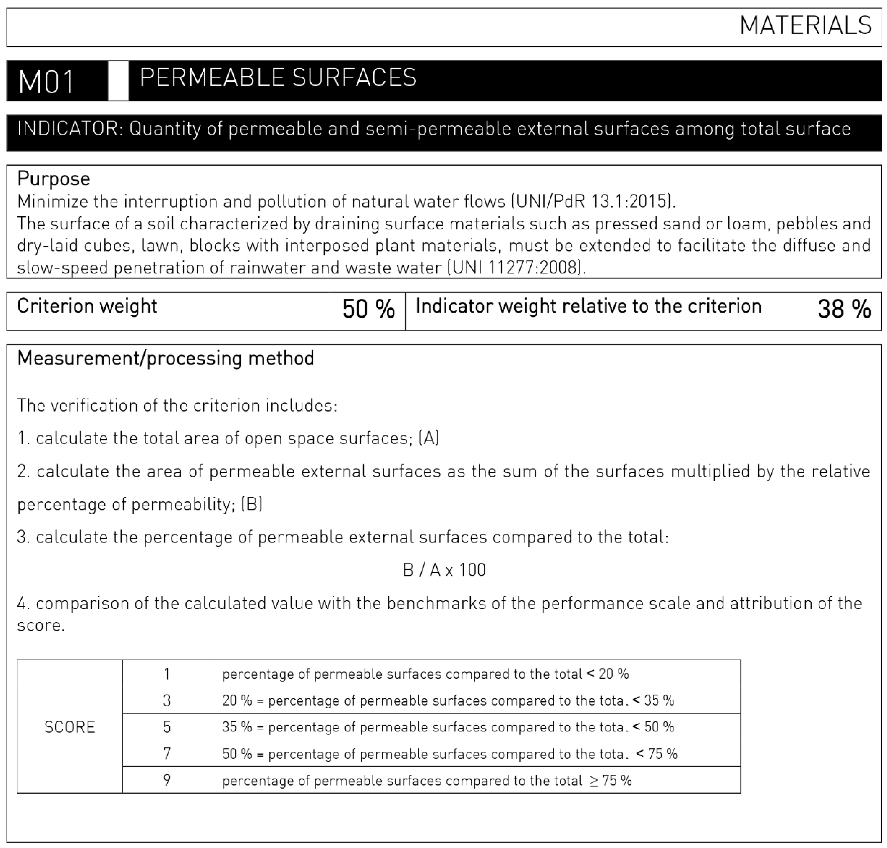
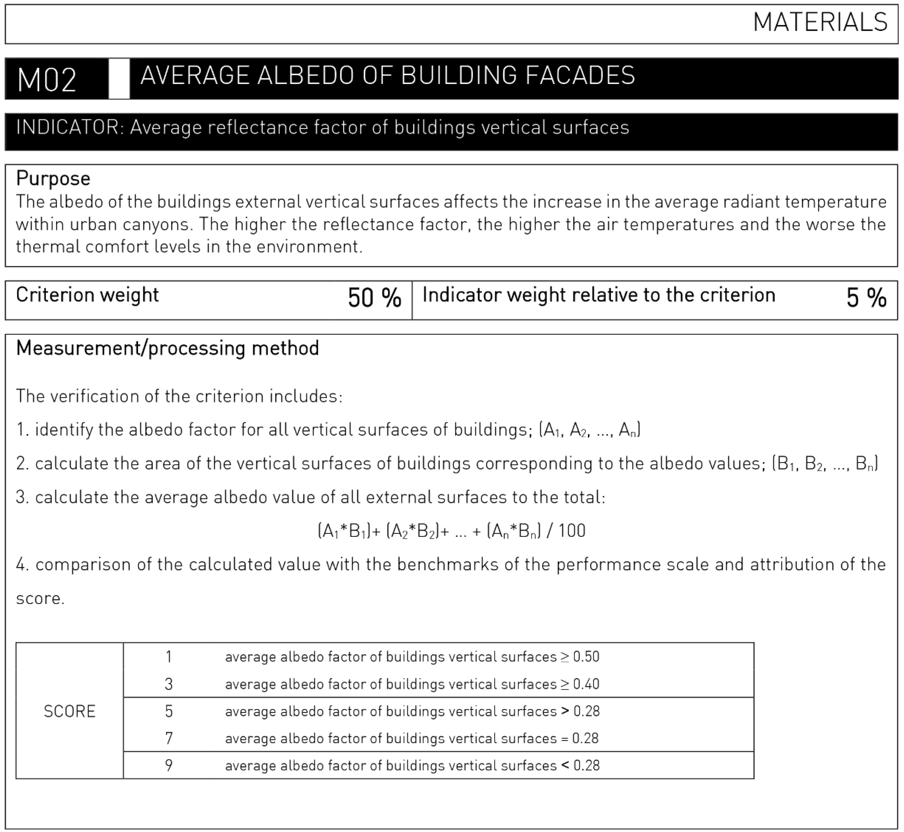
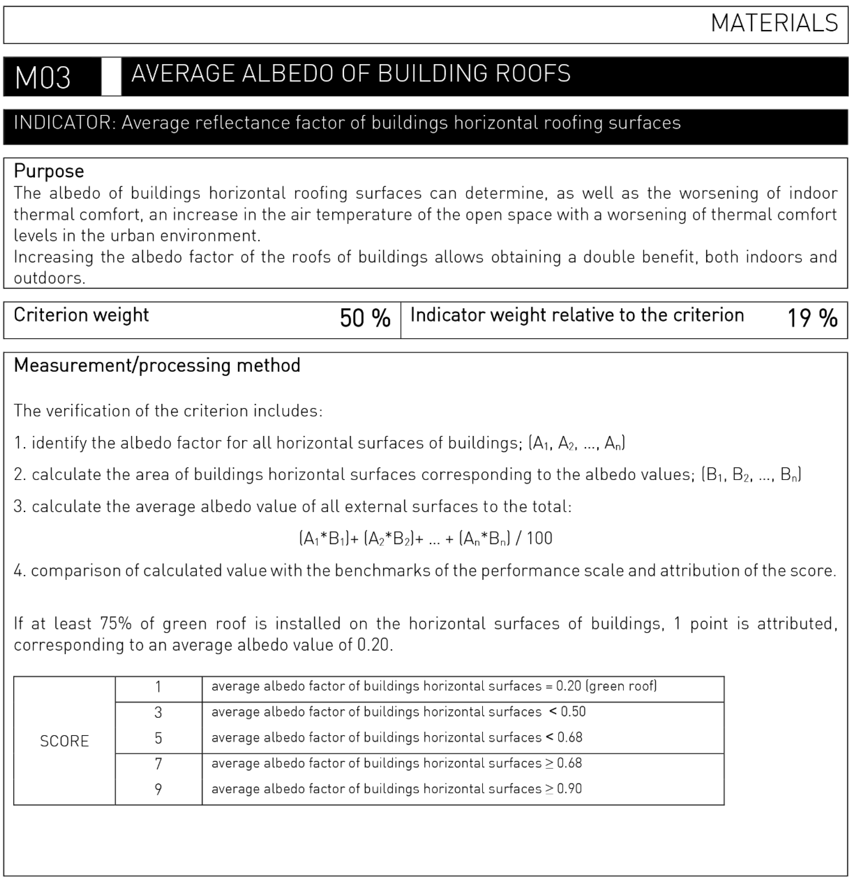
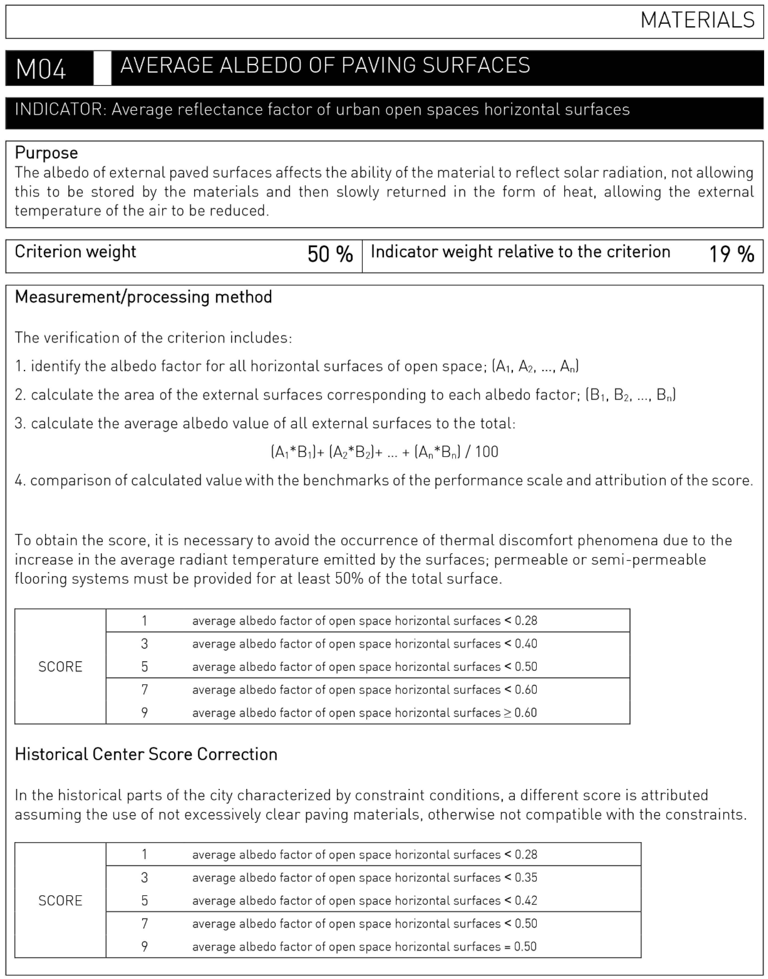

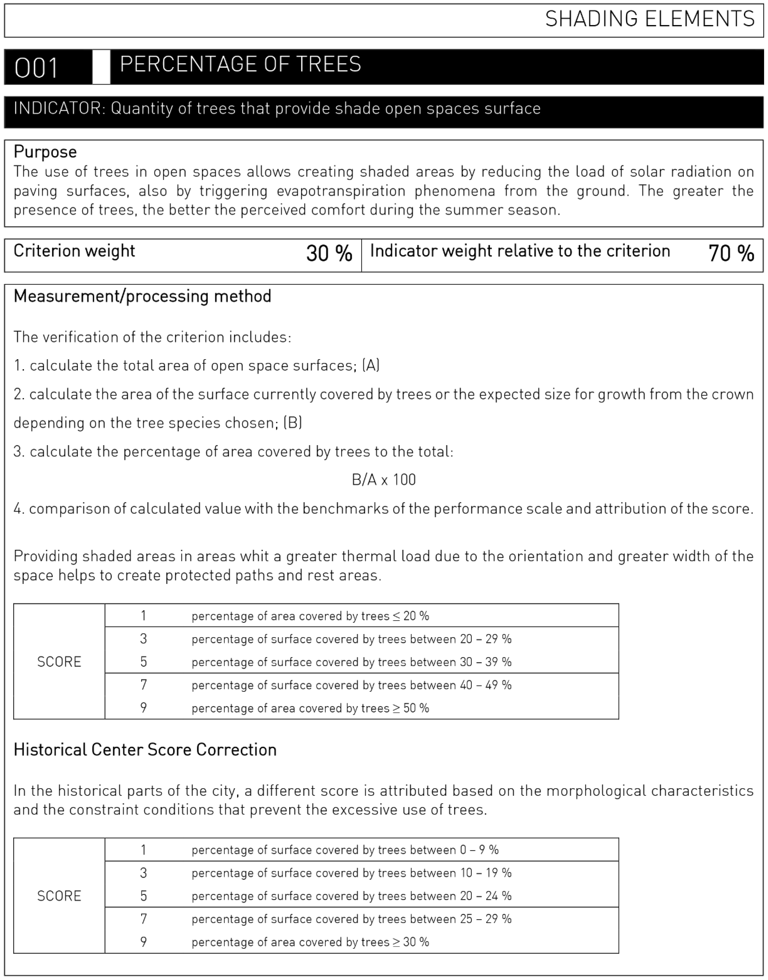
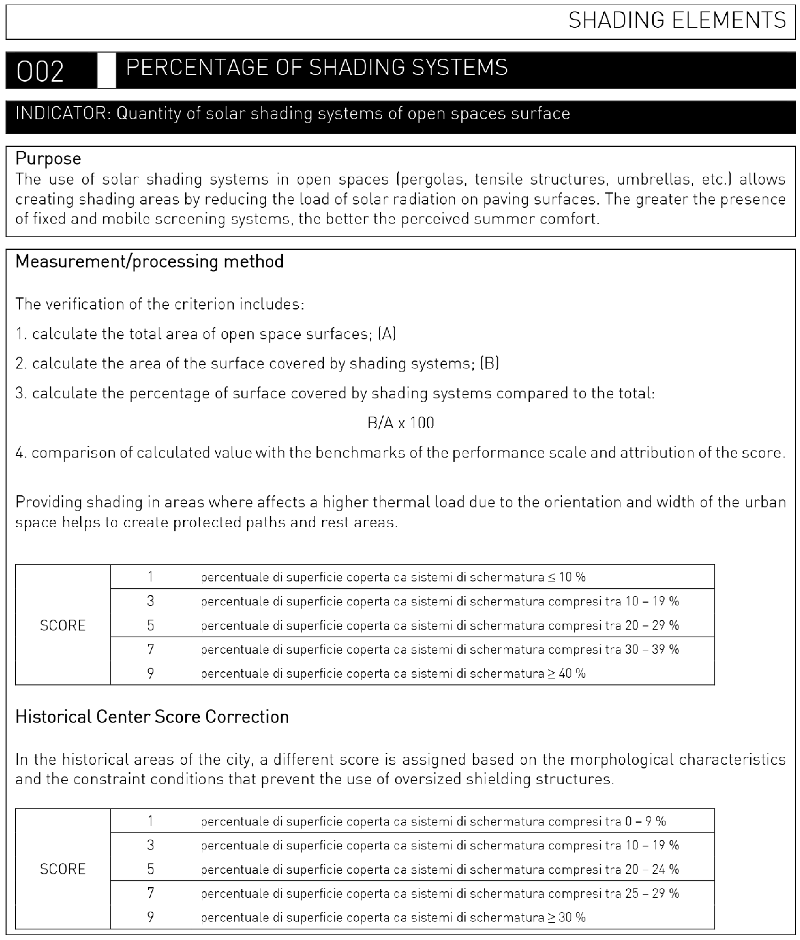

References
- EEA-European Environment Agency. Climate Change, Impacts and Vulnerability in Europe 2016. An Indicator Based Report; EEA Report no. 1/2017; EEA: Copenhagen, Denmark, 2017; Available online: https://climate-adapt.eea.europa.eu/metadata/publications/climate-change-impacts-and-vulnerability-in-europe-2016/climate-change-impacts-and-vulnerabilities-2016-thal17001enn.pdf (accessed on 1 April 2021).
- Zuo, J.; Pullen, S.; Palmer, J.; Bennetts, H.; Chileshe, N.; Ma, T. Impacts of heat waves and corresponding measures: A review. J. Clean. Prod. 2015, 92, 1–12. [Google Scholar] [CrossRef]
- IPCC. Climate Change 2014—Synthesis Report. 2015. Available online: https://www.ipcc.ch/site/assets/uploads/2018/05/SYR_AR5_FINAL_full_wcover.pdf (accessed on 1 April 2021).
- IPCC. Global Warming of 1.5 °C—Summary for Policymakers. 2018. Available online: https://www.ipcc.ch/site/assets/uploads/sites/2/2019/05/SR15_SPM_version_stand_alone_HR.pdf (accessed on 1 April 2021).
- Urban Adaptation Support Tool (UAST)—EEA, Climate Adapt. Available online: https://climate-adapt.eea.europa.eu/knowledge/tools/urban-ast/step-0-0 (accessed on 1 April 2021).
- United Nations. Transforming our World: The 2030 Agenda for Sustainable Development, A/RES/70/1; United Nations: New York, NY, USA, 2015; Available online: https://www.un.org/en/development/desa/population/migration/generalassembly/docs/globalcompact/A_RES_70_1_E.pdf (accessed on 1 April 2021).
- European Commission. The European Green Deal. Communication from the Commission to the European Parliament, the European Council, the Council, the European Economic and Social Committee and the Committee of the Regions, COM (2019) 640 Final; European Commission: Bruxelles, Belgium, 2019; Available online: https://eur-lex.europa.eu/legal-content/EN/TXT/?uri=CELEX:52019DC0640 (accessed on 1 April 2021).
- European Commission. EU Biodiversity Strategy for 2030. Communication from the Commission to the European Parliament, the European Council, the Council, the European Economic and Social Committee and the Committee of the Regions, COM (2020) 380 Final; European Commission: Bruxelles, Belgium, 2020; Available online: https://ec.europa.eu/info/sites/info/files/communication-annex-eu-biodiversity-strategy-2030_en.pdf (accessed on 1 April 2021).
- European Commission. Communication from the Commission to the European Parliament, the Council, the European Economic and Social Committee and the Committee of the Regions. Forging a Climate-Resilient Europe—The New EU Strategy on Adaptation to Climate Change; European Commission: Bruxelles, Belgium, 2021; Available online: https://eur-lex.europa.eu/legal-content/EN/TXT/PDF/?uri=CELEX:52021DC0082&from=EN (accessed on 19 July 2021).
- Governo Italiano. Piano Nazionale di Ripresa e Resilienza; Governo Italiano: Rome, Italy, 2021. Available online: https://www.governo.it/sites/governo.it/files/PNRR.pdf (accessed on 19 July 2021).
- MATTM—Ministero dell’Ambiente e della Tutela del Territorio e del Mare. In Strategia Nazionale di Adattamento ai Cambiamenti Climatici; MATTM: Rome, Italy, 2015. Available online: https://www.minambiente.it/sites/default/files/archivio/allegati/clima/strategia_adattamentoCC.pdf (accessed on 19 July 2021).
- Shaw, R.; Colley, M.; Connell, R. Climate Change Adaptation by Design: A Guide for Sustainable Communities; TCPA: London, UK, 2007. Available online: https://www.preventionweb.net/files/7780_20070523CCAlowres1.pdf (accessed on 1 April 2021).
- Van de Ven, F.H.M.; Snep, R.P.H.; Koole, S.; Brolsma, R.; van der Brugge, R.; Spijker, J.; Vergroesen, T. Adaptation Planning Support Toolbox: Measurable performance information based tools for co-creation of resilient, ecosystem-based urban plans with urban designers, decision-makers and stakeholders. Environ. Sci. Policy 2016, 66, 427–436. [Google Scholar] [CrossRef] [Green Version]
- D’Ambrosio, V.; Leone, M.F. Progettazione Ambientale per l’Adattamento al Climate Change. 2. Strumenti e Indirizzi per la Riduzione dei Rischi Climatici/Environmental Design for Climate Change Adaptation. 2. Tools and Guidelines for Climate Risk Reduction; Clean Edizioni: Napoles, Italy, 2017; Available online: http://www.sitda.net/downloads/biblioteca/Environmental%20Design%20for%20Climate%20Change%20adaptation.%202.%20Tools%20and%20Guidelines%20for%20Climate%20Risk%20Reduction.pdf (accessed on 1 April 2021).
- Losasso, M.; Leone, M.F.; Tersigni, E. Computational design based approaches for public space resilient regeneration. TECHNE J. Technol. Archit. Environ. 2020, 19, 232–241. [Google Scholar] [CrossRef]
- Grafakos, S.; Trigg, K.; Landauer, M.; Chelleri, L.; Dhakal, S. Analytical framework to evaluate the level of integration of climate adaptation and mitigation in cities. Clim. Chang. 2019, 154, 87–106. [Google Scholar] [CrossRef] [Green Version]
- Frich, A.; Alexander, L.V.; Della-Marta, P.; Gleason, B.; Haylock, M.; Tank, A.M.G.K.; Peterson, T. Observed coherent changes in climatic extremes during the second half of the twentieth century. Clim. Res. 2020, 19, 193–212. [Google Scholar] [CrossRef] [Green Version]
- Oke, T.R. The Energetic Basis of the Urban Heat Island. Q. J. R. Meteorol. Soc. 1982, 108, 1–24. [Google Scholar] [CrossRef]
- Księżopolski, K.; Drygas, M.; Pronińska, K.; Nurzyńska, I. The Economic Effects of New Patterns of Energy Efficiency and Heat Sources in Rural Single-Family Houses in Poland. Energies 2020, 13, 6358. [Google Scholar] [CrossRef]
- Bjrneboe, M.G.; Svendsen, S.; Heller, A. Initiatives for the energy renovation of single-family houses in Denmark evaluated on the basis of barriers and motivators. Energy Build. 2018, 167, 347–358. [Google Scholar] [CrossRef]
- Azizi, S.; Nair, G.; Olofsson, T. Analysing the house-owners’ perceptions on benefits and barriers of energy renovation in Swedish single-family houses. Energy Build. 2019, 198, 187–196. [Google Scholar] [CrossRef]
- Testa, F.; Todaro, N.M.; Iraldo, F.; Gasbarro, F.; Ianna, F. Assessing Climate Change Mitigation and Adaptation Efforts in the Italian Industry: The Results of an Explorative Study; Italian Ministry of Environment and Protection of Land and Sea; MATTM: Rome, Italy, 2017. Available online: https://www.mite.gov.it/sites/default/files/archivio/allegati/sviluppo_sostenibile/report_ministero_MasterFile_FinalDraft_novembre2017.pdf (accessed on 19 July 2021).
- Peng, Y.; Peng, Z.; Feng, T.; Zhong, C.; Wang, W. Assessing Comfort in Urban Public Spaces: A Structural Equation Model Involving Environmental Attitude and Perception. Int. J. Environ. Res. Public Health 2021, 18, 1287. [Google Scholar] [CrossRef] [PubMed]
- IPCC. Special Report on Climate Change and Land. 2019. Available online: https://www.ipcc.ch/site/assets/uploads/2019/11/SRCCL-Full-Report-Compiled-191128.pdf (accessed on 19 July 2021).
- Detommaso, M.; Gagliano, A.; Marlatta, L.; Nocera, F. Sustainable Urban Greening and Cooling Strategies for Thermal Comfort at Pedestrian Level. Sustainability 2021, 13, 3138. [Google Scholar] [CrossRef]
- Bassolino, E.; Ambrosini, L.; Scarpati, F. Thermal-Perception-Driven Adaptive Design for Wellbeing in Outdoor Public Spaces: Case Studies in Naples. In Handbook of Research on Perception-Driven Approaches to Urban Assessment and Design; Aletta, F., Xiao, J., Eds.; IGI Global: Pennsylvania, PA, USA, 2018; pp. 207–239. [Google Scholar] [CrossRef] [Green Version]
- Bassolino, E.; Palma Iannotti, F. Processi di parametric e computational design per la definizione di strategie di regenerative climate adaptive design per il distretto di Secondigliano. BDC Boll. Cent. Calza Bini 2020, 20, 393–415. Available online: http://www.serena.unina.it/index.php/bdc/article/view/7562/8428 (accessed on 1 April 2021).
- Comune di Napoli—Grande Progetto Centro Storico di Napoli. Available online: https://www.comune.napoli.it/flex/cm/pages/ServeBLOB.php/L/IT/IDPagina/33637 (accessed on 1 April 2021).
- Losasso, M.; D’Ambrosio, V. Environmental project and public space rehabilitation: The great project for the historic center of Naples UNESCO World Heritage Site. TECHNE J. Technol. Archit. Environ. 2014, 7, 64–74. [Google Scholar] [CrossRef]
- Losasso, M. Riqualificazione Sostenibile Degli Spazi Vuoti della Città Storica. Sperimentazioni Progettuali nell’Area del Grande Progetto UNESCO a Napoli; Clean Edizioni: Naples, Italy, 2018. [Google Scholar]
- Progetto METROPOLIS. Available online: http://www.progetto-metropolis.it (accessed on 1 April 2021).
- D’Ambrosio, V.; Leone, M.F. Progettazione Ambientale per l’Adattamento al Climate Change. 1. Modelli Innovativi per la Produzione di Conoscenza/Environmental Design for Climate Change adaptation. 1. Innovative Models for the Production of Knowledge; Clean Edizioni: Napoles, Italy, 2016; Available online: http://www.sitda.net/downloads/biblioteca/Environmental%20Design%20for%20Climate%20Change%20adaptation.%201.%20Innovative%20models%20for%20the%20production%20of%20knowledge.pdf (accessed on 1 April 2021).
- US Environmental Protection Agency. Reducing Urban Heat Islands: Compendium of Strategies. Trees and Vegetation; US EPA: Washington, DC, USA, 2008. Available online: https://www.epa.gov/sites/production/files/2017-05/documents/reducing_urban_heat_islands_ch_2.pdf (accessed on 1 April 2021).
- US Environmental Protection Agency. Reducing Urban Heat Islands: Compendium of Strategies. Cool Pavements; US EPA: Washington, DC, USA, 2008. Available online: https://www.epa.gov/sites/production/files/2017-05/documents/reducing_urban_heat_islands_ch_5.pdf (accessed on 1 April 2021).
- Nouri, A.S. A Framework of Thermal Sensitive Urban Design Benchmarks: Potentiating the Longevity of Auckland’s Public Realm. Buildings 2015, 5, 252–281. [Google Scholar] [CrossRef] [Green Version]
- Bassolino, E. Il controllo ambientale negli interventi di riqualificazione degli spazi urbani del Centro Storico di Napoli: Monitoraggio, simulazione e verifica con l’utilizzo di strumenti IT. In Proceedings of the International Conference Abitare Insieme/Living Together, 3rd Edition of Inhabiting the Future, Naples, Italy, 1–2 October 2015; Falotico, A., Flora, N., Moccia, F.D., Palestino, M.F., Pone, S., Rispoli, F., Russo, M., Russo Ermolli, S., Scala, P., Eds.; Clean Edizioni: Naples, Italy, 2015. [Google Scholar] [CrossRef]
- Bassolino, E. Strategie di adaptive design per il comfrot urbano outdoor in regime di climate change. In Progettare il Verde. Prestazioni e Tecnologie per l’Ambiente Costruito; De Joanna, P., Francese, D., Passaro, A., Eds.; Luciano Editore: Naples, Italy, 2018; pp. 91–112. [Google Scholar]
- Watson, I.; Johnson, G. Graphical estimation of sky view-factors in urban environments. J. Climatol. 1987, 7, 193–197. [Google Scholar] [CrossRef]
- UNI—Ente Nazionale Italiano di Unificazione. UNI EN ISO 7730:2006—Ergonomia Degli Ambienti Termici—Determinazione Analitica e Interpretazione del Benessere Termico Mediante il Calcolo degli Indici PMV e PPD e dei Criteri di Benessere Termico Locale; UNI: Milano, Italy, 2006. [Google Scholar]
- Mazzarella, L. Dati climatici G.DE GIORGIO. In Proceedings of the Giornata di studio Giovanni De Giorgio, Milan, Italy, 1997; Available online: https://energyplus.net/sites/all/modules/custom/weather/weather_files/italia_dati_climatici_g_de_giorgio.pdf (accessed on 1 April 2021).
- EnergyPlus. Available online: https://energyplus.net/weather (accessed on 1 April 2021).
- CCWorldWeatherGen. Available online: https://energy.soton.ac.uk/climate-change-world-weather-file-generator-for-world-wide-weather-data-ccworldweathergen/ (accessed on 1 April 2021).
- IPCC—Data Distribution Center, HadCM3 Climate Scenario Data. Available online: https://www.ipcc-data.org/sim/gcm_clim/SRES_TAR/hadcm3_download.html (accessed on 1 April 2021).
- Troup, L.; Fannon, D. Morphing Climate Data to Simulate Building Energy Consumption. In Proceedings of the ASHRAE and IBPSA-USA SimBuild 2016: Building Performance Modeling Conference, Salt Lake City, UT, USA, 8–12 August 2016; ASHRAE and IBPSA-USA: Peachtree Corners, GA, USA, 2016. Available online: https://ibpsa-usa.org/index.php/ibpusa/article/view/390/376 (accessed on 1 April 2021).
- Moccia, F.D.; Sgobbo, A. Resilienza urbana e pluvial flooding: Lo studio predittivo del comportamento idraulico urbano Francesco. In Progettazione Ambientale per l’Adattamento al Climate Change. 1. Modelli Innovativi per la Produzione di Conoscenza/Environmental Design for Climate Change Adaptation. 1. Innovative Models for the Production of Knowledge; D’Ambrosio, V., Leone, M.F., Eds.; Clean Edizioni: Naples, Italy, 2016; pp. 136–145. [Google Scholar]
- Bouyer, J.; Musy, M.; Huang, Y.; Athamena, K. Mitigating Urban Heat Island Effect by Urban Design: Forms and Materials, in Cities and Climate Change: Responding to an Urgent Agenda. In Proceedings of the Fifth Urban Research Symposium 2009, World Bank: Cities and Climate Change: Responding to an Urgent Agenda, Marseille, France, 28–30 June 2009; Hoornweg, D., Freire, M., Lee, M.J., Bhada-Tata, P., Yuen, B., Eds.; The World Bank: Washington, DC, USA, 2009; Volume 2. Available online: http://documents1.worldbank.org/curated/en/321111468182335037/pdf/626960PUB0v20B0iesClimateChangeVol2.pdf (accessed on 1 April 2021).
- Reven, J. Cooling the Public Realm: Climate-Resilient Urban Design. In Resilient Cities. Local Sustainability; Otto-Zimmermann, K., Ed.; Springer: Dordrecht, The Netherlands, 2011; Volume 1, pp. 451–463. [Google Scholar] [CrossRef]
- Li, H.; Harvey, J.T.; Holland, T.J.; Kayhanian, M. The use of reflective and permeable pavements as a potential practice for heat island mitigation and stormwater management. Environ. Res. Lett. 2013, 8, 015023. [Google Scholar] [CrossRef]
- Dessì, V. Urban Material for Comfortable Open Spaces. In Proceedings of the World Renewable Energy Congress, Linköping, Sweden, 8–13 May 2011; LiU Electronic Press: Linköping, Sweeden, 2011. [Google Scholar] [CrossRef] [Green Version]
- Bassolino, E. The impact of climate change on local water management strategies. Learning from Rotterdam and Copenhagen. UPLanD J. Urban Plan. Landsc. Environ. Des. 2019, 4, 21–40. [Google Scholar] [CrossRef]
- Web Platform—Progetto METROPOLIS. Available online: http://webgis.progetto-metropolis.it/ (accessed on 1 April 2021).
- Brown, G.Z.; Dekay, M.W. Sun, Wind and Light: Architectural Design Strategies; John Wiley and Sons: New York, NY, USA, 2001. [Google Scholar]
- ENIV-MET. A Holistic Microclimate Model. Available online: https://envi-met.info/ (accessed on 1 April 2021).
- ISO. ISO 7730:2005. Ergonomics of the Thermal Environment—Analytical Determination and Interpretation of Thermal Comfort Using Calculation of the PMV and PPD Indices and Local Thermal Comfort Criteria; ISO: Geneva, Switzerland, 2005. [Google Scholar]
- Fanger, P.O. Thermal Comfort—Analysis and Application in Environmental Engineering; McGraw-Hill Book Company: New York, NY, USA, 1972. [Google Scholar]
- ASHRAE. RP-1015. Typical Weather Years for International Locations; ASHRAE: New York, NY, USA, 2001. [Google Scholar]
- Ratti, C.; Raydan, D.; Steemers, K. Building form and environmental performance: Archetypes, analysis and an arid climate. Energy Build. 2003, 35, 49–59. Available online: http://senseable.mit.edu/papers/pdf/20030115_Ratti_etal_BuildingForm_EnergyBuildings.pdf (accessed on 1 April 2021). [CrossRef]
- Cerreta, M.; Cannatella, D.; Poli, G.; Sposito, S. Climate change and transformability scenario evaluation for Venice (Italy) port-city through ANP method. In Computational Science and Its Applications—ICCSA 2015. ICCSA 2015. Lecture Notes in Computer Science; Gervasi, O., Murgante, B., Misra, S., Gavrilova, M.L., Coutinho Rocha, A.M.A., Torre, C., Taniar, D., Apduhan, B.O., Eds.; Springer: Cham, Switzerland, 2015; Volume 9158, pp. 50–63. [Google Scholar] [CrossRef]
- Attardi, R.; Cerreta, M.; Poli, G. A collaborative multi-criteria spatial decision support system for multifunctional landscape evaluation. In Computational Science and Its Applications—ICCSA 2015. ICCSA 2015. Lecture Notes in Computer Science; Gervasi, O., Murgante, B., Misra, S., Gavrilova, M.L., Coutinho Rocha, A.M.A., Torre, C., Taniar, D., Apduhan, B.O., Eds.; Springer: Cham, Switzerland, 2015; Volume 9158, pp. 782–797. [Google Scholar] [CrossRef]
- UNI—Ente Nazionale Italiano di Unificazione. UNI/PdR 13.1:2015—Sostenibilità Ambientale nelle Costruzioni—Strumenti Operativi per la Valutazione della Sostenibilità—Edifici Residenziali; UNI: Milan, Italy, 2015. [Google Scholar]
- ASHARE. Standard 189.1P, Standard for the Design of High-Performance Green Buildings except Low-Rise Residential Buildings; ASHARE: New York, NY, USA, 2009. [Google Scholar]
- GBC Italia. GBC Quartieri; GBC Italia: Rovereto, Italy, 2015; Available online: https://www.gbcitalia.org/documents/20182/22088/Manuale+GBC+QUARTIERI+2015+def.pdf/b6cabb2a-200e-4404-b5d0-dffb9607b36c (accessed on 1 April 2021).
- USGBC. LEED v4 Building Design and Construction; USGBC: Washington, DC, USA, 2016; Available online: https://www.usgbc.org/sites/default/files/LEED%20v4%20BDC_07.25.19_current.pdf (accessed on 1 April 2021).
- Definite Decision Making software for a Finite Set of Alternatives. Available online: https://spinlab.vu.nl/support/tools/definite-bosda/ (accessed on 1 April 2021).
- Roy, B. The Outranking Approach and the Foundations of Electre Methods. Theor. Decis. 1991, 31, 49–73. [Google Scholar] [CrossRef]
- Rogers, M.; Bruen, M.; Maystre, L.Y. The Electre Methodology. In ELECTRE and Decision Support; Rogers, M., Bruen, M., Maystre, L.Y., Eds.; Springer: Boston, MA, USA, 2000; pp. 45–85. [Google Scholar] [CrossRef]
- CADI-BE_Climate Adaptive Design Index for The Built Environment. Available online: https://sites.google.com/view/cadi-be/home (accessed on 19 July 2021).
- Saaty, T.L. Fundamentals of the Analytic Hierarchy Process. In The Analytic Hierarchy Process in Natural Resource and Environmental Decision Making. Managing Forest Ecosystems; Schmoldt, D.L., Kangas, J., Mendoza, G.A., Pesonen, M., Eds.; Springer: Dordrecht, The Netherlands, 2001; Volume 3, pp. 15–35. [Google Scholar] [CrossRef]
- Saaty, T.L.; Vargas, L.G. The Seven Pillars of the Analytic Hierarchy Process. In Models, Methods, Concepts & Applications of the Analytic Hierarchy Process; Saaty, T.L., Vargas, L.G., Eds.; Springer: Boston, MA, USA, 2012; Volume 175, pp. 23–40. [Google Scholar] [CrossRef]
- ExpertChoice for Collaborative Decision Making. Available online: https://www.expertchoice.com/comparion (accessed on 1 April 2021).
- Doick, K.; Hutchings, T. Air Temperature Regulation by Urban Trees and Green Infrastructure; Forestry Commission: Farnham, UK, 2013. Available online: https://www.forestresearch.gov.uk/documents/1708/FCRN012.pdf (accessed on 1 April 2021).
- Givoni, B. Climate Considerations in Building and Urban Design; John Wiley & Sons: New York, NY, USA, 1998. [Google Scholar]
- Ca, V.T.; Asaeda, T.; Abu, E.M. Reductions in air conditioning energy caused by nearby park. Energy Build. 1998, 29, 83–92. [Google Scholar] [CrossRef]
- Jauregui, E. Effects of revegetation and new artificial water bodies on the climate of northeast Mexico City. Energy Build. 1990, 15, 447–455. [Google Scholar] [CrossRef]
- Saito, I.; Ishihara, O.; Katayama, T. Study of the effect of green areas on the thermal environment in an urban area. Energy Build. 1990, 15, 493–498. [Google Scholar] [CrossRef]
- Honjo, T.; Takakura, T. Simulation of thermal effects of urban green areas on their surrounding areas. Energy Build. 1990, 15, 443–446. [Google Scholar] [CrossRef]
- UNI—Ente Nazionale Italiano di Unificazione. UNI 10349:1994—Riscaldamento e Raffrescamento degli Edifici. Dati Climatici; UNI: Milan, Italy, 1994. [Google Scholar]



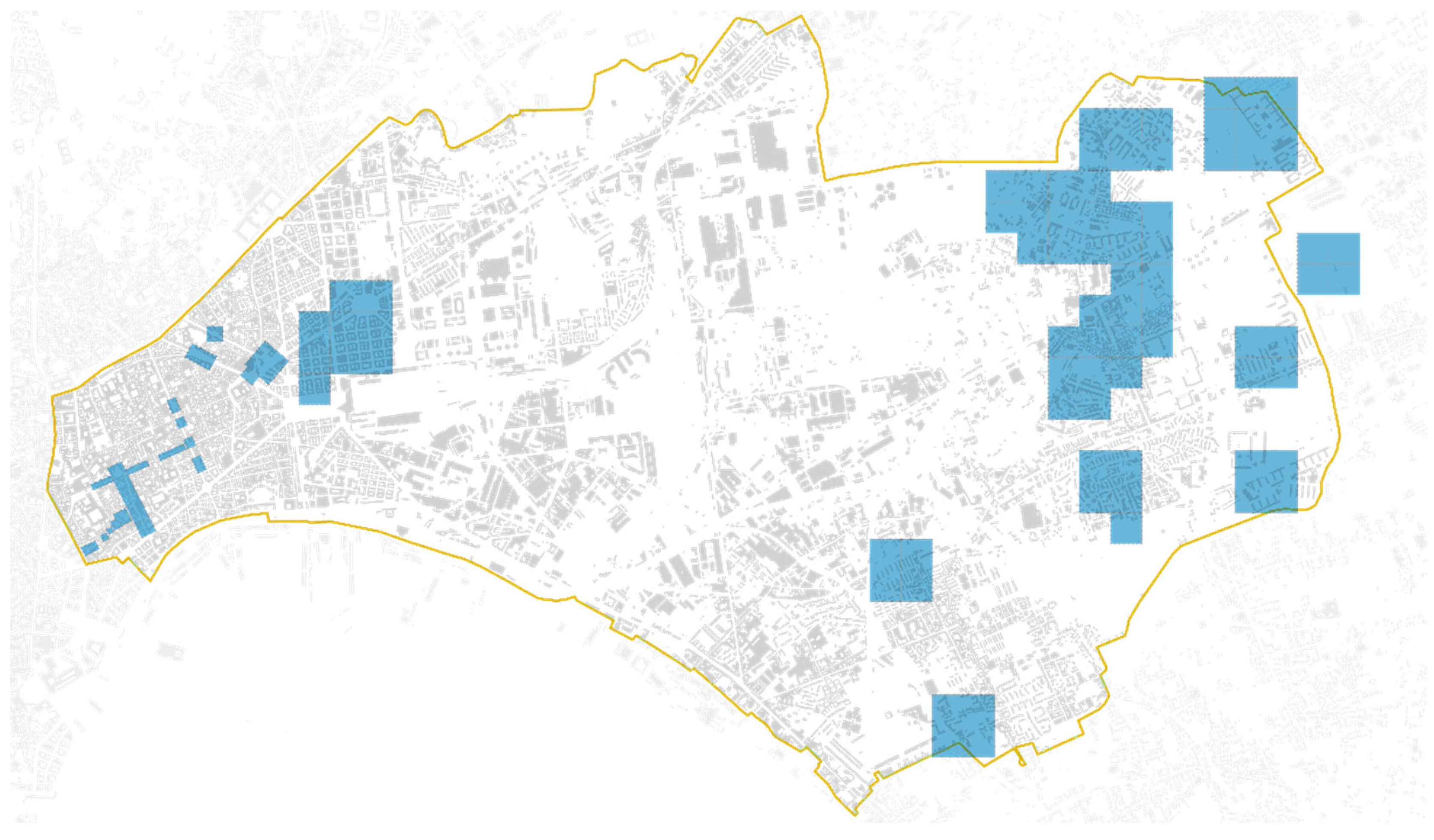


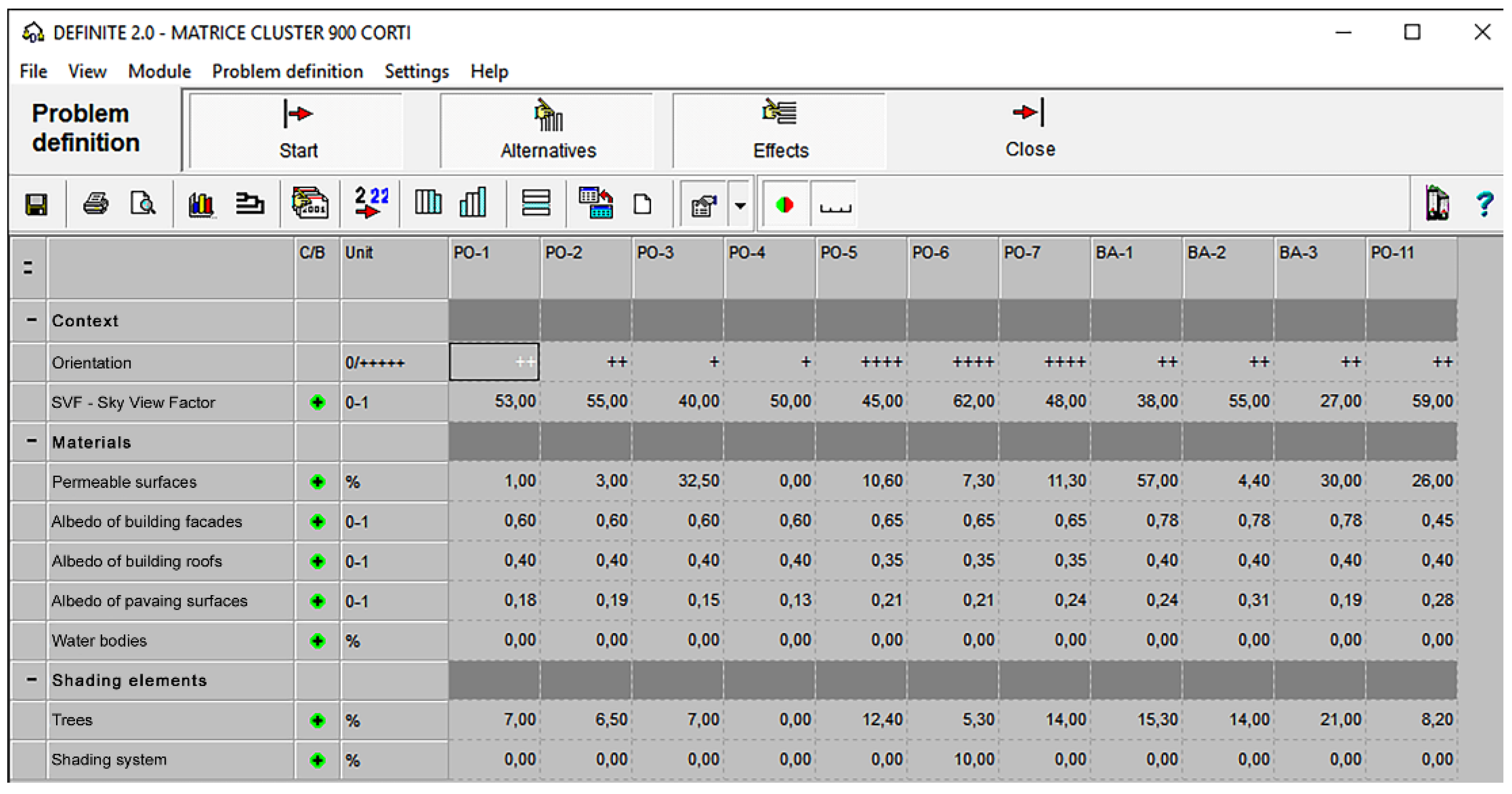

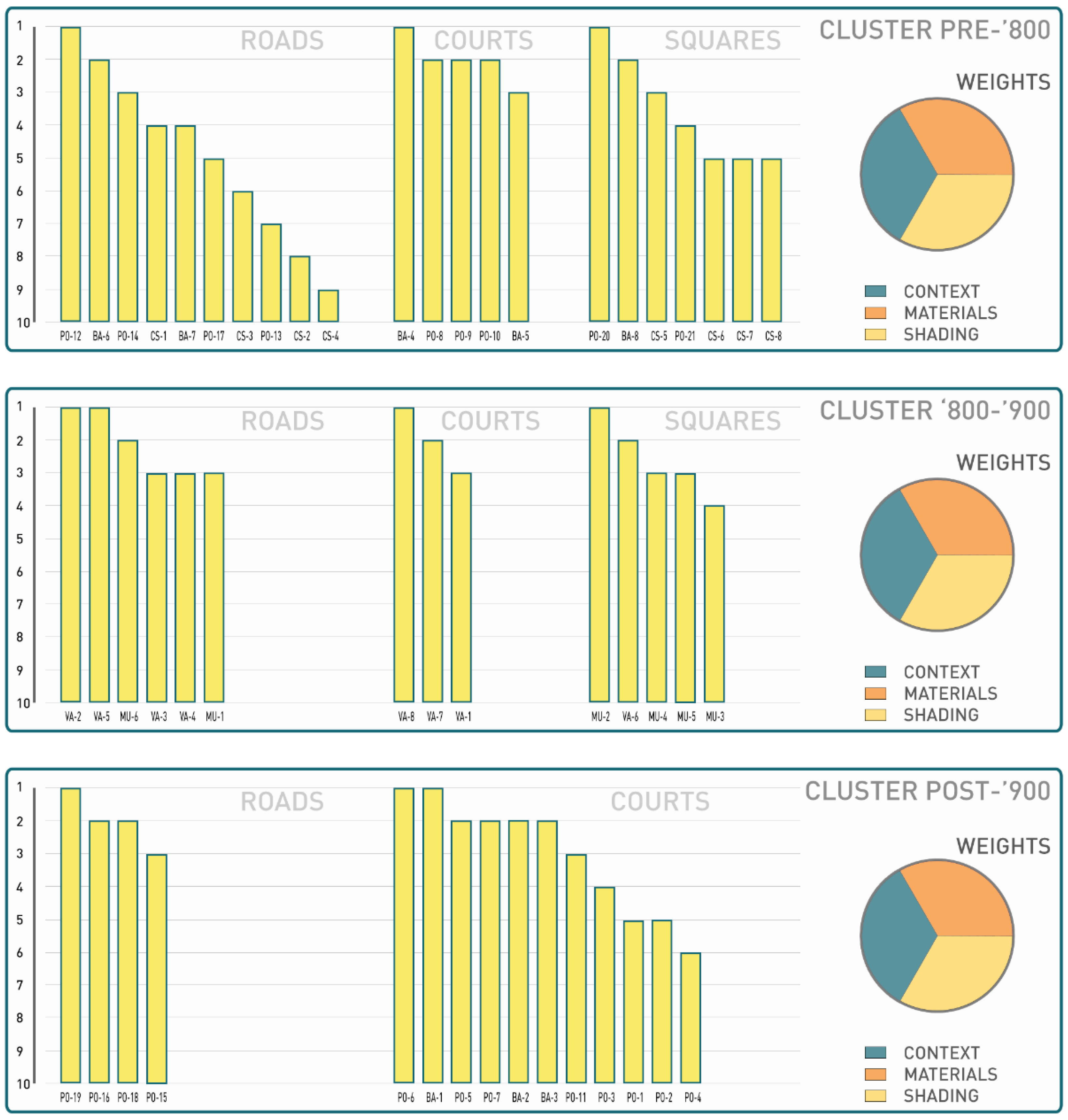



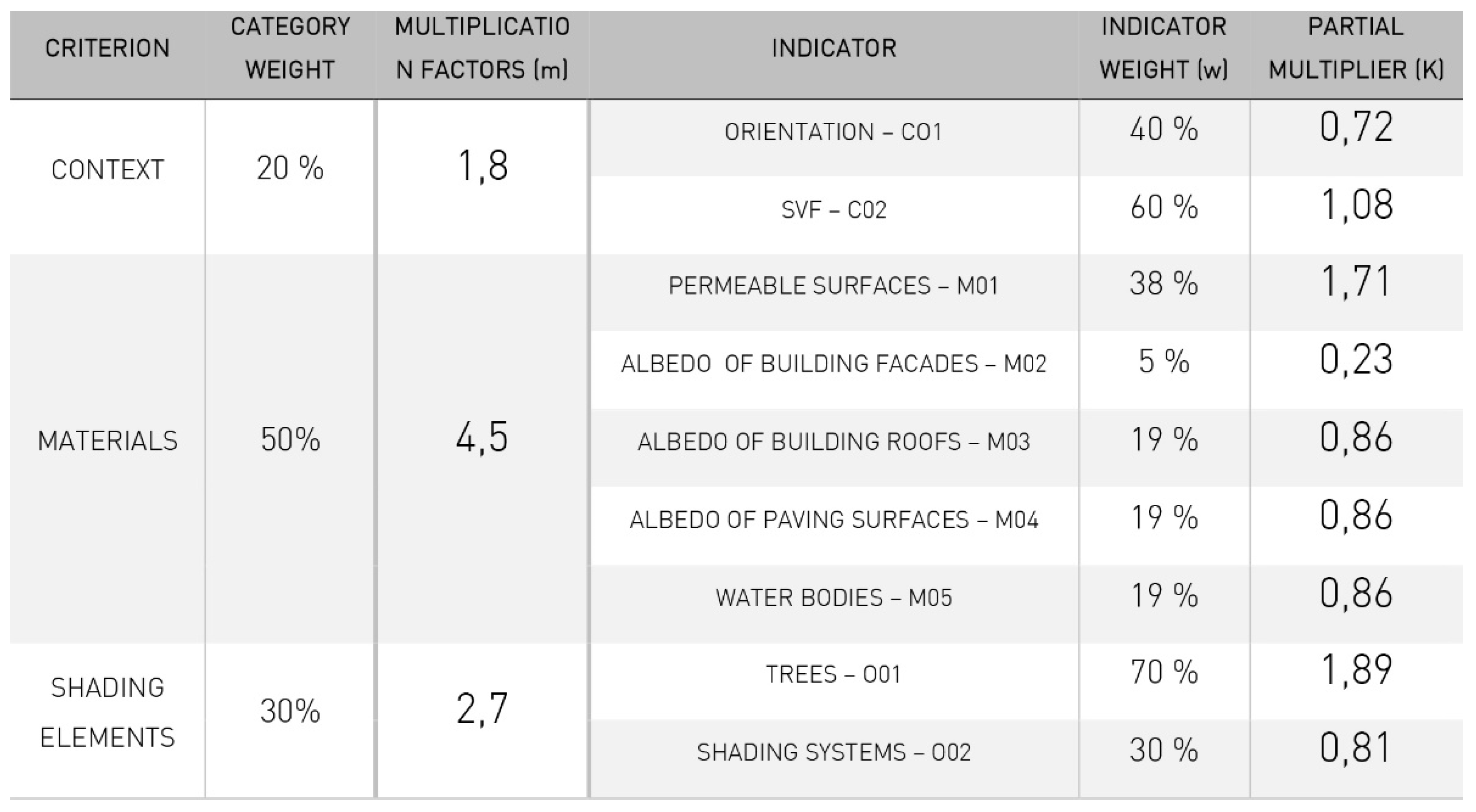

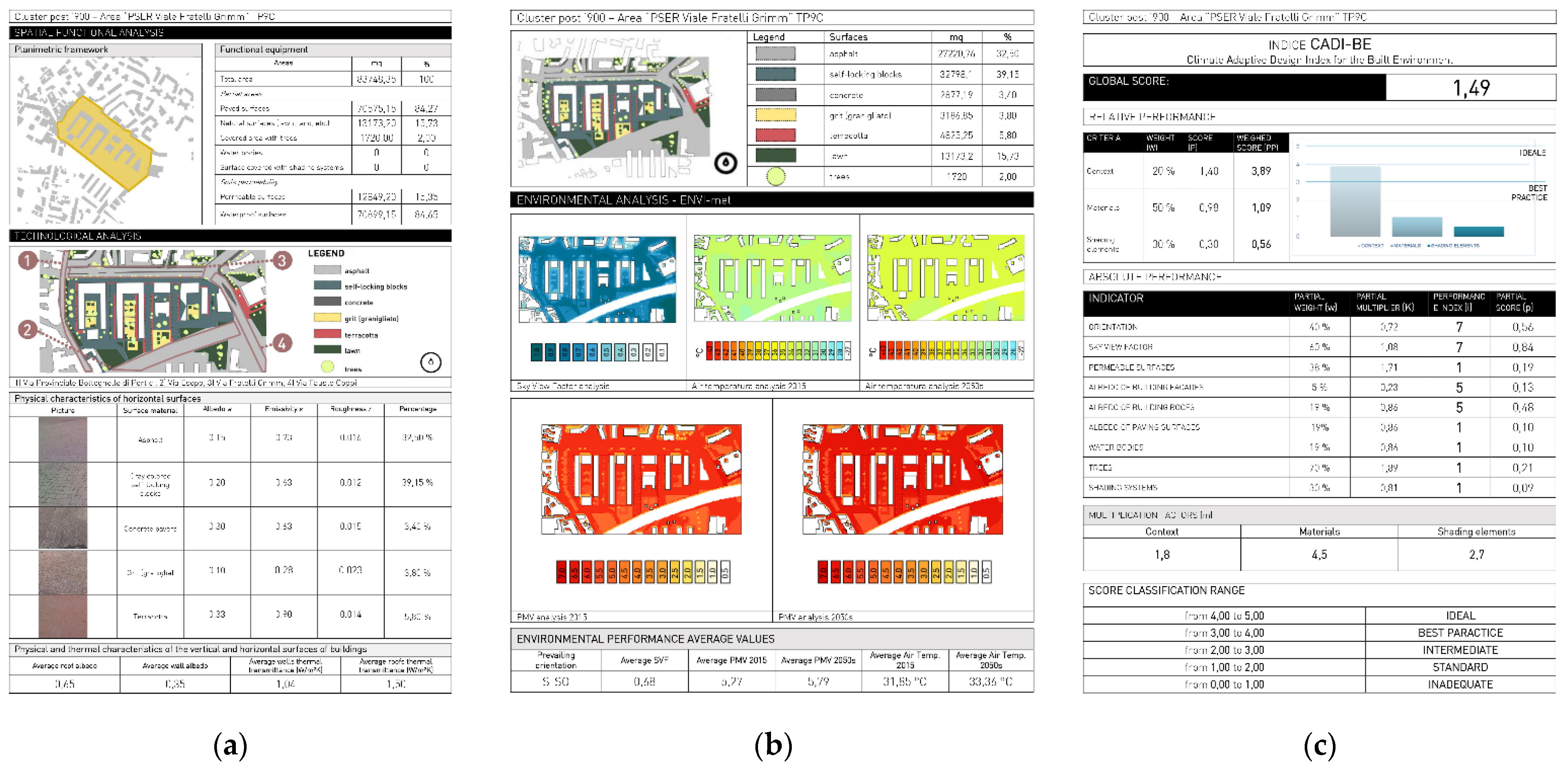





| ID | Orientation | H/W Ratio | Materials | Surf. Temp. °C | Air Temp. °C | Relative Humidity % | Wind Speed m/s |
|---|---|---|---|---|---|---|---|
| P13 | E-SE | 1.20 | lava stone basole | 57.6 | 30.0 | 48 | 0.50 |
| P14 | NE | 0.60 | lava stone cobbles | 57.1 | 32.0 | 48 | 1.20 |
| P15 | NE | 1.20 | lava stone basole | 54.8 | 32.0 | 48 | 0.60 |
| P16 | E-SE | 2.00 | lava stone basole | 48.0 | 31.0 | 48 | 0.50 |
| P17 | NE | 1.00 | lava stone basole | 63.1 | - | 48 | 0.80 |
| P18 | E-SE | 2.00 | lava stone basole | 56.5 | 31.0 | 51 | 0.50 |
| ID | Orientation | H/W Ratio | Materials | Surf. Temp. °C | Air Temp. °C | Relative Humidity % | Wind Speed m/s |
|---|---|---|---|---|---|---|---|
| P19 | SW | 0.38 | grey coloured self-licking block | 58.8 | 32.0 | 37 | 2.0–2.5 |
| red coloured self-licking block | 56.1 | ||||||
| lava stone “basole” | 59.5 | ||||||
| P20 | SW | - | grit (granigliato) | 49.5 | 35.0 | 37 | 0.50 |
| P23 | S-SE | 1.00 | uncultivated lawn | 35.0 | - | 35 | 0.4–1.5 |
| P25 | S-SE | 0.47 | asphalt | 54.0 | 34.0 | 34 | 0.50–1.50 |
| Cluster | SVF | OR | SP | AF | AT | AP | AQ | AL | SS |
|---|---|---|---|---|---|---|---|---|---|
| PRE ’800 | 1 | 2 | 5 | 4 | 6 | 3 | 7 | 8 | 9 |
| ’800–’900 | 8 | 9 | 4 | 5 | 6 | 3 | 7 | 1 | 2 |
| POST ’900 | 1 | 2 | 5 | 7 | 8 | 6 | 9 | 3 | 4 |
| Meta−Design Alternatives | Average PMV 2000s | PMV Reduction 2000s | Percentage Reduction | Average PMV 2050s | PMV Reduction 2050s | Percentage Reduction |
|---|---|---|---|---|---|---|
| TP8-Hard | 2.78 | −2.21 | −44.29% | 3.16 | −2.32 | −42.34% |
| TP8S-Light | 3.70 | −1.29 | −25.85% | 4.29 | −1.19 | −21.72% |
| TP8S-SDF | 4.99 | − | − | 5.48 | − | − |
| T89P-Hard | 3.22 | −3.11 | −49.13% | 3.61 | −3.27 | −47.53% |
| T89P-Light | 4.17 | −2.16 | −34.12% | 4.63 | −2.25 | −32.70% |
| T89P-SDF | 6.33 | − | − | 6.88 | − | − |
| TP9C-Hard | 2.69 | −2.58 | −48.96% | 3.08 | −2.71 | −46.80% |
| TP9C-Light | 3.83 | −1.44 | −27.32% | 4.29 | −1.5 | −25.91% |
| TP9C-SDF | 5.27 | − | − | 5.79 | − | − |
| Meta-Design Alternatives | CADI-BE Index |
|---|---|
| TP8S-Hard | 2.78 |
| TP8S-Light | 3.70 |
| TP8S-SDF | 4.99 |
| T89P-Hard | 3.22 |
| T89P-Light | 4.17 |
| T89P-SDF | 6.33 |
| TP9C-Hard | 2.69 |
| TP9C-Light | 3.83 |
| TP9C-SDF | 5.27 |
Publisher’s Note: MDPI stays neutral with regard to jurisdictional claims in published maps and institutional affiliations. |
© 2021 by the authors. Licensee MDPI, Basel, Switzerland. This article is an open access article distributed under the terms and conditions of the Creative Commons Attribution (CC BY) license (https://creativecommons.org/licenses/by/4.0/).
Share and Cite
Bassolino, E.; Cerreta, M. Climate Adaptive Design Index for the Built Environment (CADI-BE): An Assessment System of the Adaptive Capacity to Urban Temperatures Increase. Energies 2021, 14, 4630. https://doi.org/10.3390/en14154630
Bassolino E, Cerreta M. Climate Adaptive Design Index for the Built Environment (CADI-BE): An Assessment System of the Adaptive Capacity to Urban Temperatures Increase. Energies. 2021; 14(15):4630. https://doi.org/10.3390/en14154630
Chicago/Turabian StyleBassolino, Eduardo, and Maria Cerreta. 2021. "Climate Adaptive Design Index for the Built Environment (CADI-BE): An Assessment System of the Adaptive Capacity to Urban Temperatures Increase" Energies 14, no. 15: 4630. https://doi.org/10.3390/en14154630








