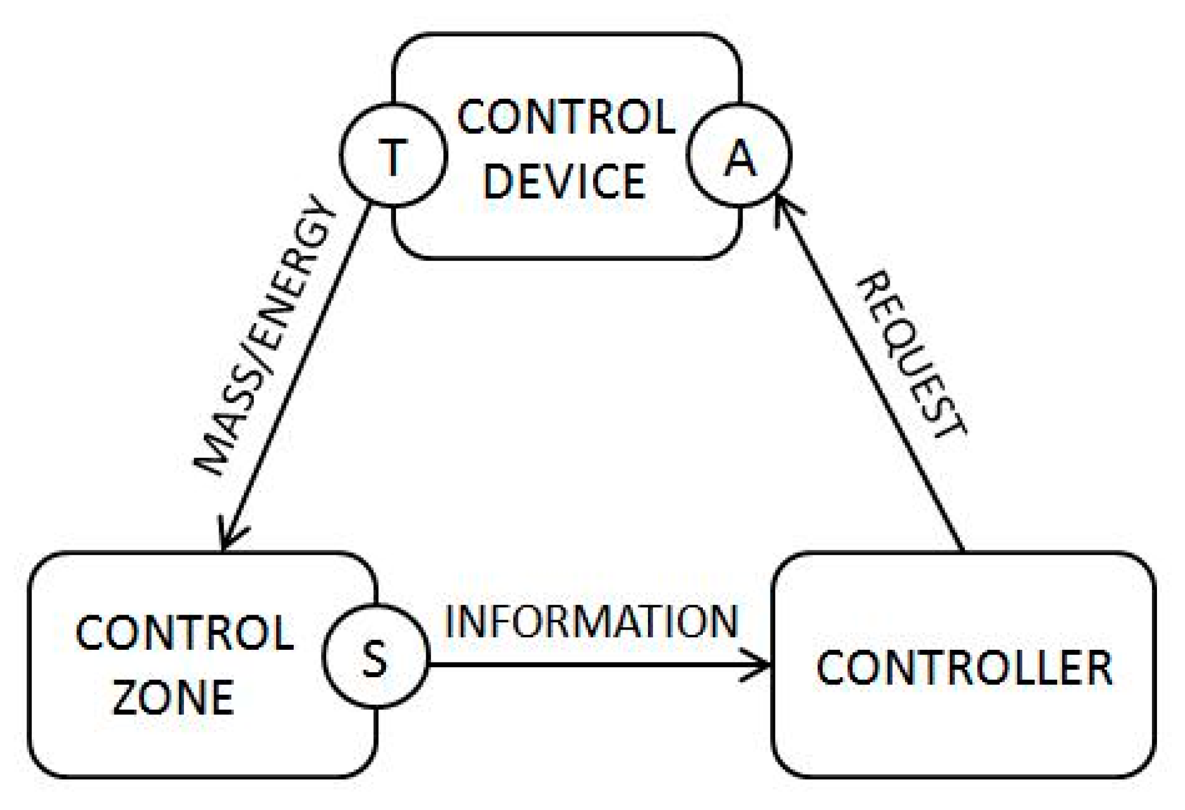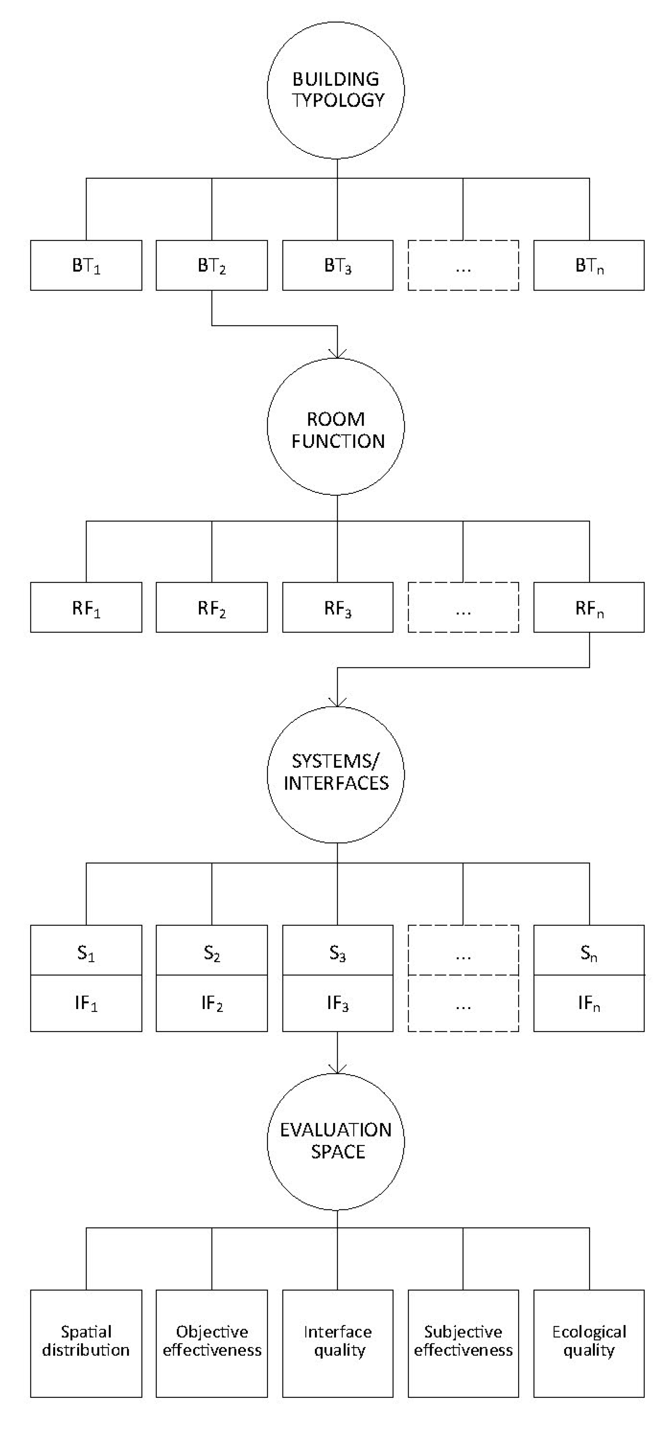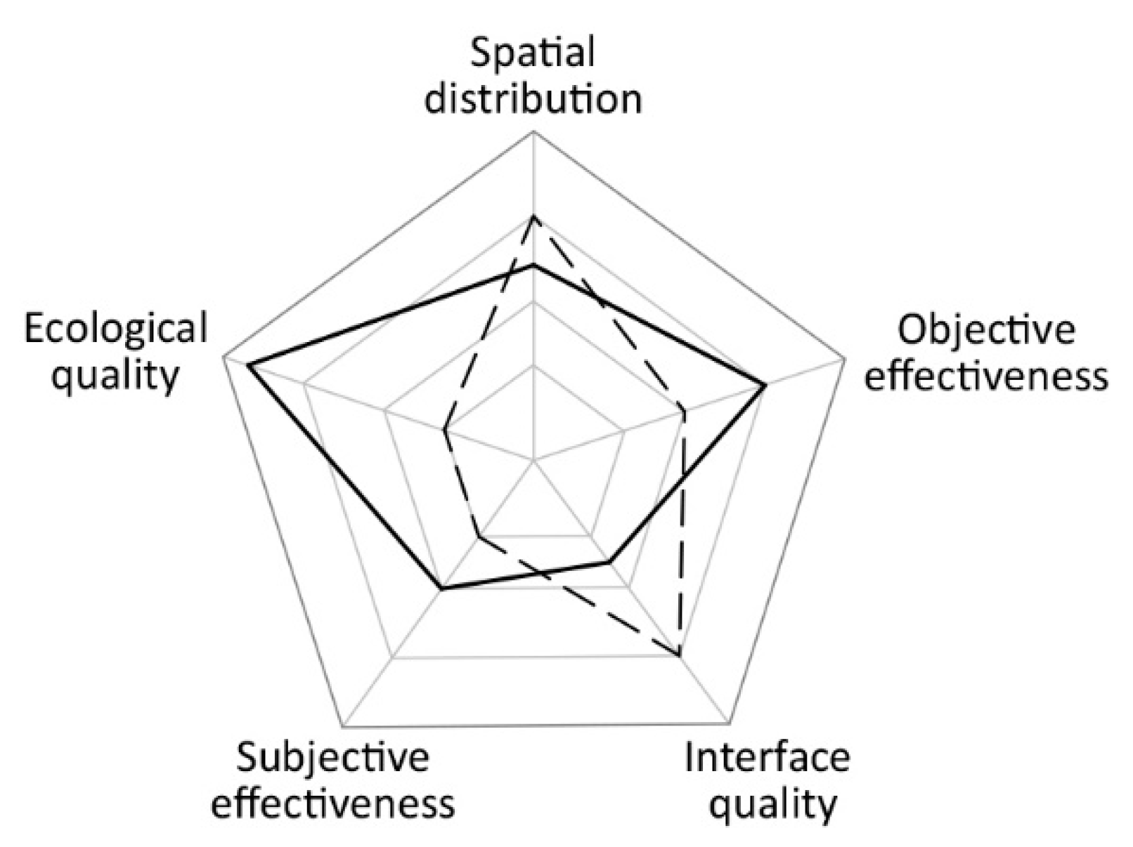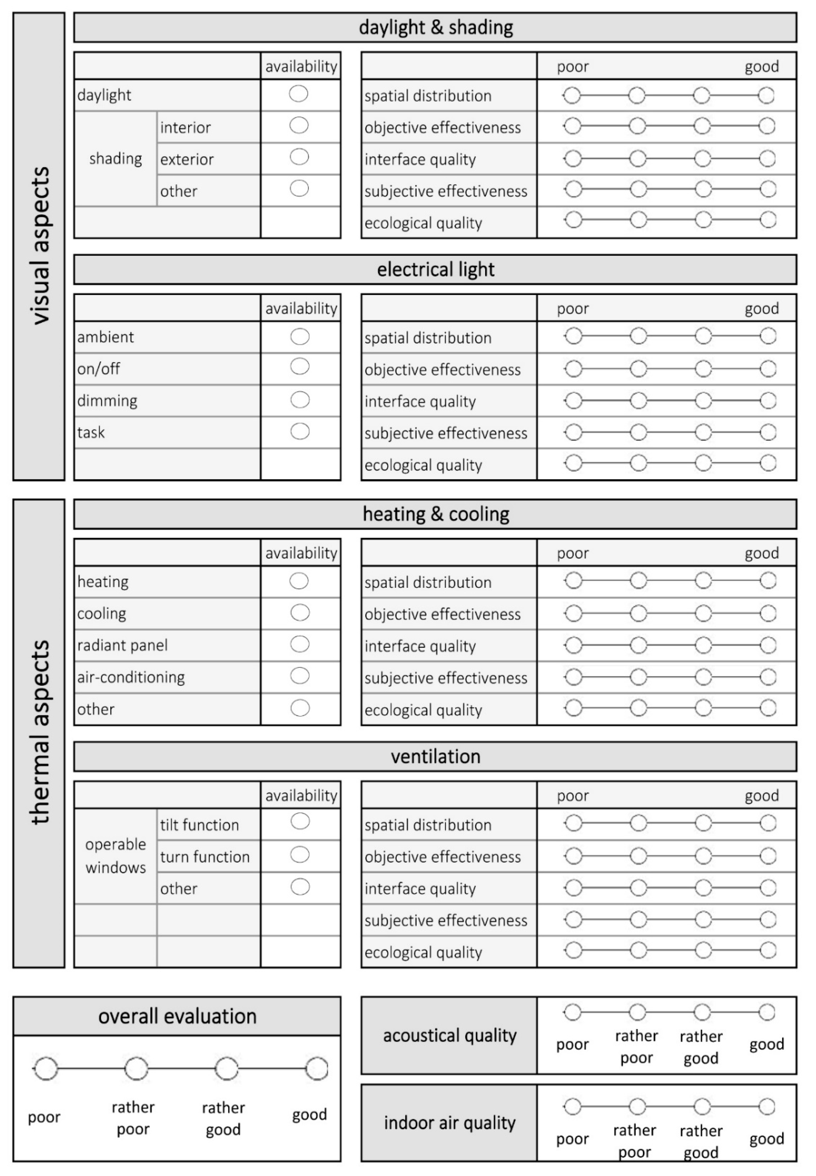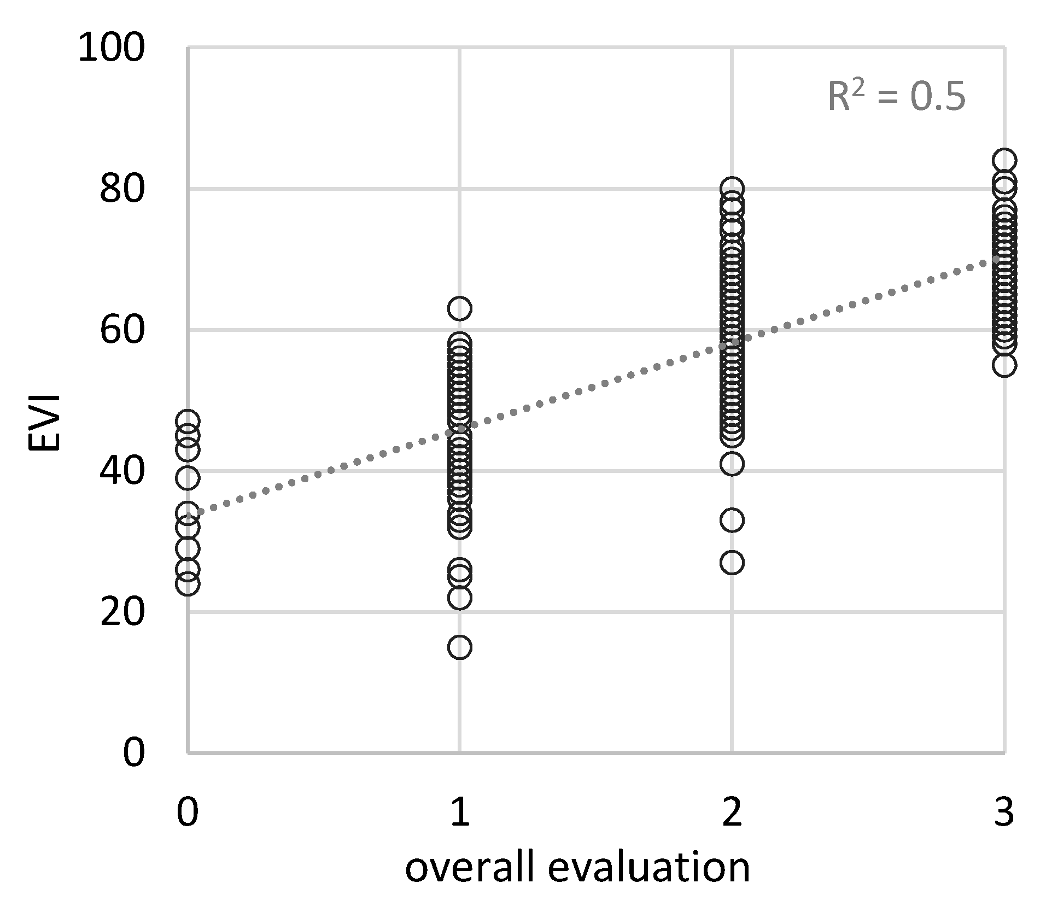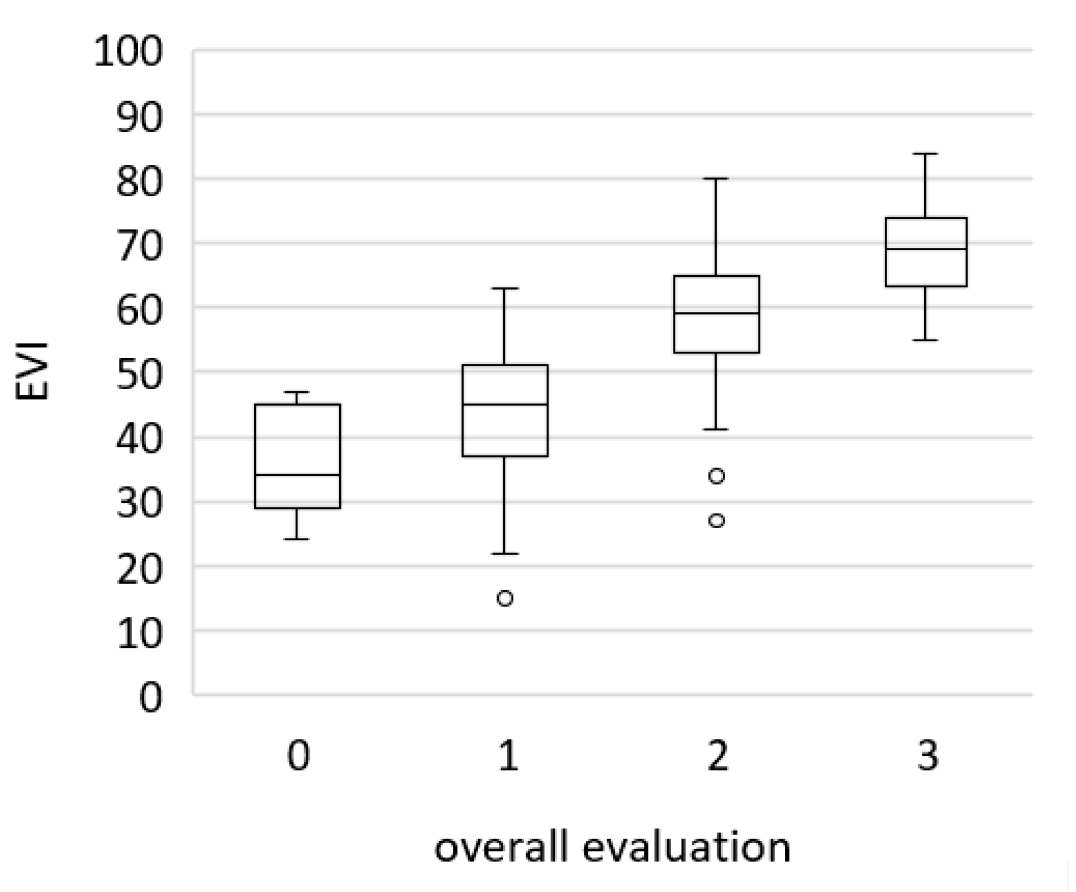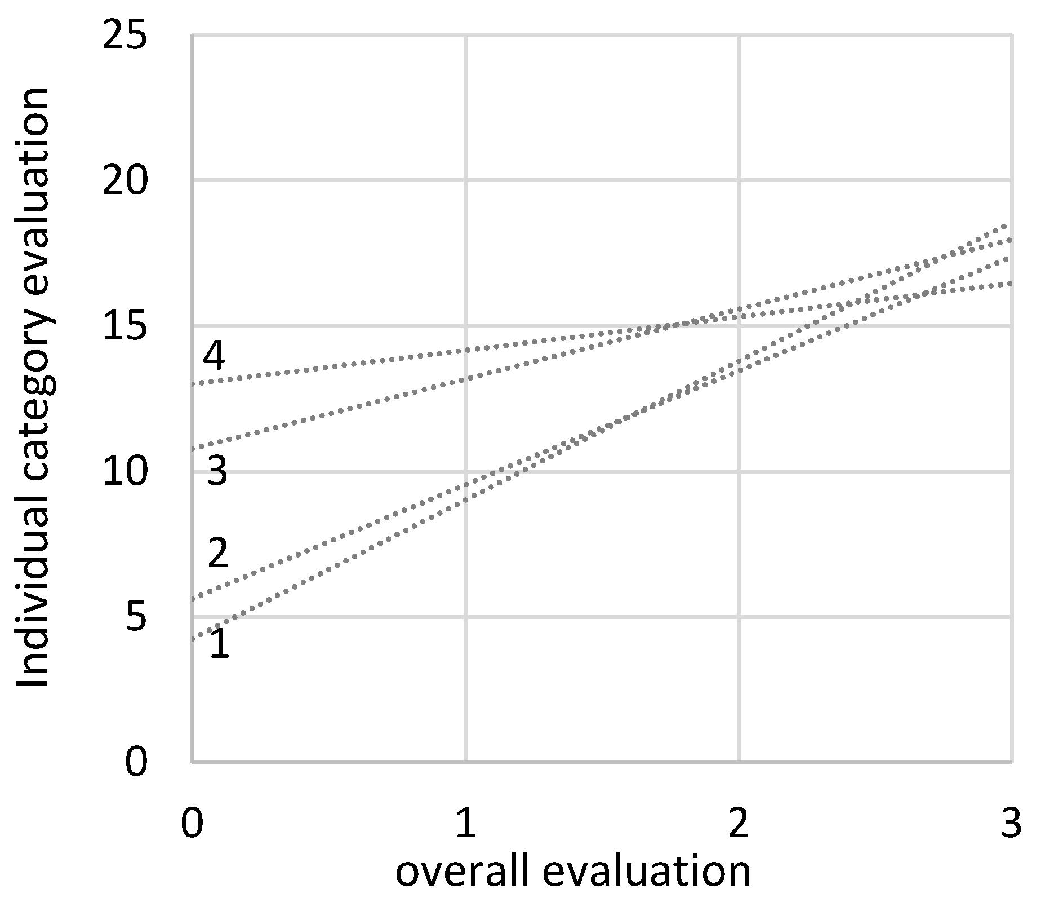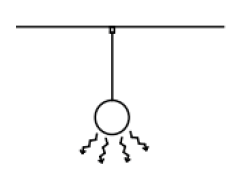Abstract
This paper presents an occupant-centric theory of buildings’ indoor-environmental control systems and their user interfaces. Buildings typically can have multiple devices and systems to maintain indoor-environmental conditions within certain ranges in order to meet occupants’ health and comfort requirements. Therefore, it is important to understand what those ranges are exactly, who defines them, and for whom. Health and comfort sciences offer some broad directions concerning desirable indoor conditions. These are typically formulated in various codes, standards, and guidelines in terms of target values or the set points of control variables. However, preferable conditions may differ at different times and for different individuals. Another question concerns the agency responsible for maintaining the preferred conditions. In some settings, conditions may be centrally controlled via the buildings’ automation systems, whereas in other settings, occupants might have the possibility to control their immediate surroundings. Given these qualifications, the objective of the present inquiry can be stated more precisely. We outline a human-ecologically inspired theory pertaining to the occupants’ perception of and interaction with a building’s indoor-environmental control systems and their user interfaces. Specifically, we explore the operationalization potential of the proposed theory as a compact assessment protocol for the evaluation of buildings’ responsiveness to occupants’ preferences. Initial experiences with the derivative protocol are promising. Nonetheless, in order to be fully applicable in practice, certain challenges must be addressed. These specifically include the need for more robust procedures toward the translation of occupants’ subjective judgments into quantitative evaluation scales.
1. Objective
As indicated in the title, this paper intends to contribute to the formulation of an occupant-centric theory of building control systems and their user interfaces. In order to correctly understand the paper’s objective, it is important to clarify, at the outset, the adopted terminology. Depending on the function and level of technology, buildings can have multiple control devices and systems in different categories. The specific focus of the present treatment is on the buildings’ indoor environmental control systems that are relevant to an occupants’ exposure to thermal, visual, and indoor air conditions [1,2]. The underlying premise is that these conditions are to be kept within certain ranges in order to meet occupants’ health and comfort requirements, and this is accomplished by the operation of indoor-environmental control devices and systems.
The question of what those requirements are exactly is not a simple matter. One question is who defines them and for whom, and another question is who is in charge of maintaining them in the course of systems operation. Regarding the first question, health and comfort sciences provides us with some broad directions concerning desirable indoor conditions. These are typically formulated in the form of various codes, standards, and guidelines in terms of target values of measurable proxies of indoor environmental conditions such as temperature or illuminance, which typically function as the set points of control variables (see for instance [3,4,5,6]). However, we also know that preferable conditions may be quite different at different times and for different individuals [7,8]. The second question also does not have a universal answer. In some settings, ambient conditions may be centrally controlled via the building’s automation system based on generalized target ranges of the control set points. In other settings, every occupant might have the possibility to control their immediate surroundings, for instance, at the level of a single office or a workstation [9,10,11,12]. This latter scenario may be preferable in terms of improved occupant satisfaction, but it may not be implemented due to reasons such as design deficiencies, technological limitations, or economic constraints. Given these qualifications, we can formulate the objective of the present inquiry more precisely. We seek to outline a formal theory pertaining to the occupants’ perception of and interaction with a building’s indoor-environmental control systems and their user interfaces. To this end, we consider both devices and systems that operate in a passive manner (e.g., windows for natural ventilation and blinds for daylight control) and those that relay on mechanical HVAC (heating, ventilating, and air-conditioning) systems.
2. About Building Controls
Before addressing the core concern of the present contribution, it may be useful to briefly discuss the matter of building controls. Whereas there are certainly well-established treatments of control theory in general [13,14], there is arguably a lack of common conceptual framework and terminology in terms of building systems control. In order to facilitate the present discussion, a few basic terms and definitions are included in Table 1, together with illustrative instances. Using elements from this table, Figure 1 shows a basic control loop. Consider an indoor-environmental control system (e.g., a hydronic heating system) assigned to control a certain parameter (e.g., air temperature) in a specific zone (e.g., a room in a building) [15,16,17]. The sensed state of this parameter is continuously communicated to a controller. In case this state is outside the control variable’s dead-band, the controller operates the device’s actuator (e.g., a valve). As a consequence, the device’s terminal, for instance, a radiator, provides (or extracts from) the target area some quantity of mass and/or energy.

Table 1.
A compact terminology of building systems control (based on [15,16,17]).
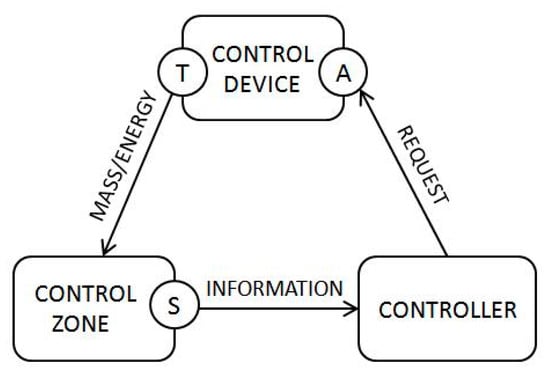
Figure 1.
Schematic illustration of a simple control loop comprising a control device, a control zone, and a controller (“T”: device terminal; “A”: device actuator; “S”: sensor) [18].
Table 1 is obviously both general and simplified. Hence, at least two qualifications must be noted here. First, a control zone is not necessarily identical with a room or floor of a buildings. It would be preferable to think of it as a flexible entity that is not identical with the buildings’ spaces and elements but can be mapped to them. The immediate space surrounding an occupant at a work station may be treated as a temperature control zone. Likewise, the surface of a desk can be regarded as an illuminance control zone. As such, zones can be associated with parts, whole, or collections of buildings’ spaces, and they can refer not only to three-dimensional volumes but also to two-dimensional planes. Secondly, a control device does not refer only to simple stand-alone technical components (such as window or luminaire) with a single actuator (such as light switch or a window handle). Instead, it can also cover complex hierarchically organized technical systems. For instance, a building’s air-conditioning system typically possesses multiple components at multiple levels. The system prepares a large volume of conditioned air, which is subsequently distributed throughout the building along a nested network of ducts. The conditioned air is then delivered to different zones in the building. The terminals, which deliver the air to the individual zones, may further incorporate distributed generative elements (e.g., reheat coils). However, in order to keep the present discussion simple, we can view such a complex system in terms of a black box, which interfaces with the control zone via a system’s terminal (e.g., a diffusor). Thus, we can assume that the complex system is controlled in a way that provides the control zone the requested/necessary magnitudes of mass/energy and, hence, establish the target value of the control parameter value. This means that a complex control device is treated here in terms of the zone-level terminal of an overarching nested system.
3. Controllability as an Indoor-Environmentally Relevant Quality Attribute of Buildings
Building systems for heating, cooling, ventilation, and lighting are meant to provide adequate and fairly stable indoor conditions under dynamically changing outdoor conditions (e.g., fluctuating outdoor temperatures, changing wind velocities, and varying solar radiation intensities). This constitutes one aspect of the rationale behind the necessity and working of building systems control. However, as alluded to before, the question of what “adequate” indoor conditions are is also subject to changes over time and across different individuals [7]. Therefore, the control methods of building systems must address not only the dynamics of weather-dependent outdoor conditions but also the desirable user-dependent indoor conditions. This latter aspect can be approached differently in terms of control agency and levels of resolution. The control agency is simply related to the question of who decides what conditions should be maintained. The level of resolution is relevant with regard to the spatial target of the control operation, e.g., workstation, room, floor, or whole building. The key issue here is that buildings differ significantly in view of the kinds of control opportunities they offer to the occupants. The scope, effectiveness, and resolution of such opportunities arguably constitute a significant quality attribute of a building. Yet there exists a lack of formal methods and procedures for clearly defining and objectively measuring this quality.
Evidence for this assertion can be provided, for instance, via reference to a recent publication, which involved a comprehensive review of “occupant interactions with building systems from the lens of behavioral theories” [19]. The effort underlying this publication involved the detailed review of 135 studies reporting the utilization of various theories to shed light on occupants’ interactions with building systems. Instances of such theories included, among others, the Theory of Reasoned Action and Theory of Planned Behavior [20,21], Theory of Interpersonal Behavior [22,23], Hierarchical Theory of Needs [24], and Social Practice Theory [25,26,27,28]. Specifically, potential insights from and the explanatory utility of these theories were explored with regard to occupants’ interactions with buildings’ systems such as HVAC (heating, ventilation, and air conditioning), window opening and ventilation, lighting and shading, electronic devices and appliances, domestic hot water, and mixed systems. However, none of these studies directly addressed the specific problem that the present contribution is concerned with, namely the measurement (quantified characterization) of the effectiveness of buildings’ control devices in view of the indoor-environmental control opportunities that they offer to the occupants. This is in contrast to many other dimensions of buildings’ performance such as energy efficiency, safety, or accessibility, which are well recognized and widely codified.
In order to outline a path to the evaluation of the degree to which buildings and their systems enable occupants to control indoor conditions, it would be useful to more closely discuss the scope of relevant means that we broadly referred to in Table 1 as control devices, their terminals, and actuators. Most buildings include devices meant to provide occupants with possibilities to influence the indoor environment. Common instances of such means include windows, luminaires, and blinds. Moreover, mechanical systems for heating, cooling, and ventilation can likewise offer the occupants some measure of control. For instance, depending on the building type and size, systems may be switched on and off by the occupants. Thermostats provide the users with the opportunity to communicate the preferred value of the pertinent control variable to the system (i.e., desired room temperature). Table 2 provides a schematic overview of a number of indoor-environmentally relevant control devices together with the physical processes they can influence [29,30]. Note that in this table, complex building systems are represented only in terms of their terminals that is the point at which building-scale systems interface with individual rooms or zones.

Table 2.
A schematic depiction of selected control devices (and terminals of control systems), together with the main mass and energy transfer processes they can modulate. Thereby, “✓“ denotes a primary process mode, “o” stands for the secondary process mode (or side effect), and “–” denotes no (or insignificant) influence (modified based on [29,30]).
4. Ecological Valency as the Primary Theoretical Construct for the Characterization of Indoor Environments’ Responsiveness to Occupants’ Needs
Having established a general view of building control objective and means, we have the basic prerequisites for the formulation of a theoretical basis for the systematic definition of a building’s responsiveness to occupants’ need to influence indoor environmental conditions. To this end, certain insights and concepts from the fields of Human Ecology and the Ecological Psychology can support the formulation of an occupant-centric theory of building control systems and their user interfaces. Thus, the human-ecological concept of the “Ecological Valency” (EV) plays a central role. It also informs efforts to formulate related practical building evaluation protocols.
We can define human ecology as the ecology of the Homo sapiens. However, multiple more specific traditions have emerged from this very general backdrop. One such tradition can be characterized as the “Vienna School of Human Ecology” [31,32,33,34]. From the perspective of this school, the operation of buildings and their systems is an integral part of regulatory operations initiated by people interacting with the surrounding world. Human ecology can support the understanding of these interactions in terms of a number of high-level concepts. These specifically include the following pair of concepts: (i) the ecological potency (EP) of human beings and (ii) the ecological valency of their surrounding world (EV) [32,35]. Broadly speaking, we can interpret EP as people’s capability to deal with and come to terms with their surrounding world. On the other hand, the concept of EV not only refers to the pertinent characteristics of the surrounding world, such as the resources and opportunities that it provides to people, but also the challenges and risks it represents for people. These compact concepts delineate the main consideration of the human ecology as we understand it, namely the complex interrelationships—and tensions—between people’s EP and the surrounding world’s EV. Hence, from the viewpoint of human ecology, buildings are erected and operated to bring about a favorable relationship between the surrounding world’s EV and people’s EP.
The concept of EV was essentially dealt with in [36] and it may be suggested to possess also some parallels relative to Gibson’s concept of affordance [37,38]. In Gibson’s terms, “affordances of the environment are what it offers the animal, what it provides or furnishes” [38]. Affordance, as Gibson defines it, is implied not to be dependent of the manner it is recognized by specific individuals. The suggestion seems to be that affordance may be recognized by individuals depending on their needs. Furthermore, perceiving affordances is suggested to be associated with the initiation of actions. This implies that people intervene in their surroundings and modify affordances in order to obtain a better fit with their requirements. The affordance concept has inspired researchers and designers from various fields, including industrial design and human–computer interaction [39]. Its application to the built environment inquiries can be likewise useful [40]. Therefore, decisions and activities related to building design and operation (specifically, indoor-environmental control actions) can be suggested to have the objective of enhancing the respective profile of affordances.
Note that Uexküll’s ideas [36] and the concept of ecological valency in Human Ecology can be suggested to differ from Gibson’s work if it is assumed that the latter postulates the existence of affordances independent of their representations (or “Umwelt”, as understood by Uexküll). Put differently, the EV of an individual’s surrounding world should always be gauged in relation to that individual’s EP. Notwithstanding the difference in semantic nuances of EV and affordance, presumably both concepts could serve as the descriptor of the key attribute of indoor environment in view of occupant-centric control opportunities. In the present treatment, we opt for the EV concept given its explicit link to its complementary concept of EP. Howover, as our focus lies on the operationalization of EV, the use of the affordance concept would have also been conceivable.
Of course, given the multiplicity of occupants’ needs and requirements, EV can be viewed from the vantage point of multiple features of buildings in general and indoor-environmental conditions in particular. For instance, EV can be considered in view of functional issues, accessibility, services, appliances, amenities, connectivity, etc. This coverage represents both a strength in view of general conceptual understanding and a potential source of fuzziness that could impede the attempts to operationalize EV. It is thus important to reiterate a first level of the qualification of the scope in the present treatment. We strictly view the EV from the perspective of the occupants’ exposure to thermal, visual, olfactory, and auditory dimensions of indoor air quality environments.
Given the preceding discussion, we can delineate the contour of an EV-inspired theory of occupant-centric indoor environmental controls in terms of the following postulates:
- The EV of natural outdoor environments frequently does not match people’s EP: Outdoor environments may be too hot, too cold, excessively bright, windy, subject to precipitation, loud, exposed, and unsafe. Buildings are suggested to serve as a protective shell, to filter out adverse influences, and to provide indoor environments that are amenable to people’s needs and requirements.
- Certain elements and features of buildings (particularly, building envelopes) provide basic control opportunities with regard to a number of the above listed forces, factors, and potential treats such as rain and wind. This is performed, however, only to a certain degree: Passive devices such as windows provide some measure of control of view, daylight, and air flow. However, further features and devices—both passive and active—are necessary to provide occupants a higher level of control over ambient conditions.
- Buildings’ passive and active control devices have the potential to increase occupants’ control over the conditions that can be maintained in indoor environments. Logically speaking, if occupants are given the opportunity to operate these devices, they are more likely to bring about conditions that are in line with their needs.
- The spectrum of available means to modulate the dimensions and levels of exposure can be suggested to constitute a building’s indoor-environmentally relevant EV.
- For the EV potential to become effective, occupants must be able to recognize and operate the corresponding means and devices. In other words, these need to be identified as meaningful.
The preceding assertions result in the conclusion that an objective assessment of the EV of a building must address three fundamental questions: (a) Does the building offer means intended to enable the occupants to influence indoor conditions in accordance with their needs? (b) What is the range of indoor-environmental factors that can be influenced and can the influence be exerted in an effective manner? (c) Are occupants aware of the existence of these means, believe they work, and know how to operate them?
5. Toward a Formalism for the Operationalization of EV
The preceding theoretical treatment enables us to reframe the problem of building quality assessment in view of the occupants’ control opportunities of indoor-environmental conditions. As such, we target the definition of a method to assess a buildings’ EV [30,41]. However, it is one thing to have a clear high-level understanding of the indoor environment’s EV, but it is an entirely different matter to come up with a method for its measurement. As such, efforts to operationalize EV assessment face a number of non-trivial challenges. One issue that was alluded to briefly before (remember our terminological choice of EV over affordance) concerns the following question: Can we capture the variance of the occupants’ EP while assessing, at the same time, the indoor environments’ EV? It should be noted here that typical comfort standards do address, at least to a certain basic degree, the variation in the occupants’ comfort requirements. For instance, requirements are frequently differentiated according to the applicable building typology (e.g., residential, commercial, and education) and space usage (operation room, lobby, and corridor). However, it would be preferable to cover the diversity of occupants’ EP in a more consequent manner: The EV of the indoor environment needs to be understood as the accommodating field of occupants’ diverse perceptual, cognitive, and behavioral dispositions. Nonetheless, arguments can be made as to why it is still justified to concentrate on EV and its operationalization with the following argument. Specifically, when we improve an environment’s EV, we expect that its capacity is enhanced toward offering a more flexible range of opportunities. Consequently, when a building’s EV is augmented, it is more likely to support all occupants independent of the diversity of their needs and capabilities. Moreover, any EV assessment and respective rating results can be classified, at least in principle, according to different levels of occupants’ EP.
While exploring the operationalization potential of the EV concept, it may be beneficial to designate a proper spatial unit of observation. Given a specific building in a specific context, individual spaces (rooms) may be suggested to represent the appropriate candidates for the derivation of the EV levels (see Figure 2). Note that it is not always straight forward to define exactly what a room is and what exact function it has. However, professionals and occupants typically have a fairly clear idea of what is meant when the term “room” is used. Specifically, desirable indoor environmental conditions are typically defined with reference to target spaces or rooms.
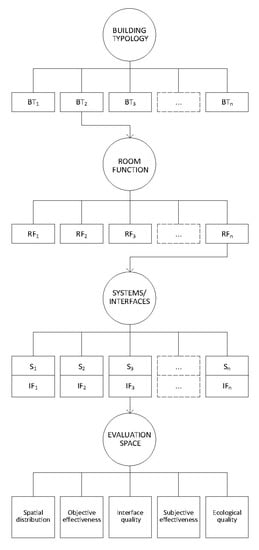
Figure 2.
Schematic depiction of the structure of the proposed EV assessment scheme (BT: building type; RF: room function; S: System; IF: Interface). First, buildings are typologically classified. This is followed by the functional classification of spaces, which are designated as the proper units of observation for benchmarking control devices in multiple domains. The assessment is conducted based on the five evaluation criteria [29,30].
Starting from rooms as units of observation, the different aspects or conceptual dimensions of the EV (see Figure 2) can be defined and discussed. To this end, we can initially focus on the properties of the indoor environment that should be ideally adjustable by the occupants. In this context, consider the variables in the following categories [29,30]:
- Hygro-thermal (ambient air and radiant temperatures and relative humidity);
- Indoor air quality (fresh air volume flow);
- Visual (daylight and electrical lighting).
We can approach the problem of EV characterization and the derivation of a respective “EV-Index” (EVI) via the systematic consideration of the availability and attributes of those indoor-environmental devices that can be operated by the occupants to control the ambient conditions. As such, these devices enable the occupants to not only modulate the magnitudes of mass and energy flows into or out of a space (see Table 2) but also to change the distribution patterns of mass and energy in the indoor environment. A window in a room represents a simple instance of a control device: The occupants can operate the windows to modulate the rate of air change in a room and, thus, influence indoor conditions in terms of ambient air temperature, humidity, and the pollutants’ concentration. Likewise, external shading devices can modulate solar radiation and daylight transmission; thus, influencing the temporal and spatial distribution of temperature, illuminance, and luminance.
As suggested previously, we can think of a room’s control devices and their terminals as the constituents of the room’s EV. This means that, in order to operationalize the EV, we must appraise the availability and quality of these devices. To this end, different criteria must be considered. A number of such criteria have been identified in previous contributions [29,30] as follows (see Figure 3):
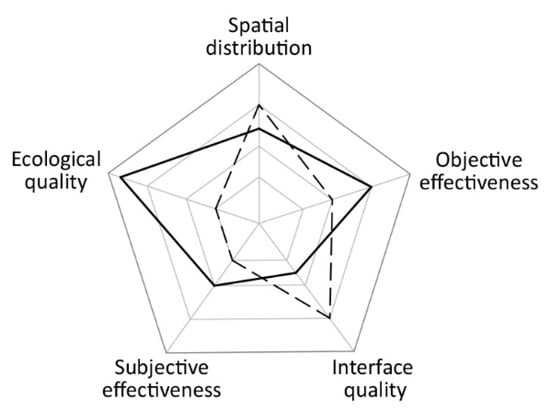
Figure 3.
Illustrative graphic depiction of the evaluation outcome of environmental control devices in two domains in a space in terms of the aforementioned five evaluation criteria [29,30].
- The spatial resolution of the control devices’ target zones and occupants’ control over the conditions in their immediate surroundings;
- The usability of the control devices and the quality of their user interface;
- The objective effectiveness of the control device in fulfilling the intended task in a timely and sufficient manner;
- The level of the effectiveness of the control devices as subjectively perceived by the occupants.
A further factor that could be taken into consideration when addressing EV assessment pertains to the energetic and environmental consequences of the control device operation [29,30]. Note that this issue is not directly relevant to the devices’ indoor environmental control effectiveness. However, it represents a general evaluation criterion and may even indirectly influence the occupants’ attitude und behavior. Specifically, the knowledge of the cost implications of control actions might change the level of tolerance regarding the deviations of as-is conditions from as-desired conditions. Similar effects may likewise result from perceived negative environmental impacts, especially in the minds of environmentally conscious occupants.
We can now explore a concrete path to the operationalization of the indoor-environmental EV as applied to a room in a building. First, an integral function over all available devices in each indoor environmental domain (i.e., thermal, visual, and air quality) is defined. Weights are then assigned to the aforementioned quality criteria (see Figure 3). Subsequently, another weighting function is applied to integrate EV indices from different domains (e.g., thermal and visual) [30].
The path sketched above undoubtedly entails a number of challenges. Thus, the most formidable challenge is perhaps not to come up with general mathematical formalism, e.g., a set of equations for the computation of the numeric EVI values. The problem is rather to assign numeric values (i.e., credits or points) to the device criteria variables and to the weighting factors required for the calculation of the integrated EVI value that can be meaningfully used in practice [42,43]. As such, weights are needed to aggregate the EVI values of different devices in a space. However, weights are also needed to aggregate the EVI values of multiple spaces in the building. In other words, weights are required to integrate device-level EVI values (EVID) into space-level values (EVIS). Likewise, weights are needed to integrate space-level values into building level values (EVIB).
Let us consider how the EVI for one device (EVIDi) out of n devices in a space (Sj) out of k spaces in a building (B) can be derived [30]. We assume that this device can obtain a certain number of points for each quality criterion (e.g., C1 to C5). After treating these points with corresponding weights (WC1 to WC5 totaling to 1), we obtain the following [29,30].
EVIDi = EVIC1∙WC1 + EVIC2 ∙WC2 + …+ EVIC5 ∙WC5
We then calculate a weighted sum of individual devices in this space (Sj) to derive its EVI.
EVISj = EVID1 ∙WD1 + EVID2 ∙WD2 + …+ EVIDn ∙WDn
Finally, the building’s EV index (EVIB) is derived from the weighted sum of the EV indices of all spaces of the building.
EVIB = EVIS1 ∙WS1 + EVIS2 ∙WS2 + …+ EVISk ∙WSk
There are a number of complexities involved in defining weighting factors in multi-aspect evaluation processes [42,43]. These include weights for different quality aspects of individual devices (i.e., WC1 to WC5), weights for multiple devices in a space (i.e., WD1 to WDn), and weights for aggregation over multiple spaces (i.e., WS1 to WSk). The matter can perhaps be simplified if we use a point-based rating system similar to those included in typical building quality rating and certification systems. We can imagine a simplified procedure whereby weighted points are assigned to the devices’ availability, number and zonal distribution, effectiveness (objective and subjective), user interface quality, and environmental efficiency in order to arrive at an overall score or ranking. Such a procedure could be indeed beneficial from the vantage point of practical applicability. Nonetheless, to gauge a simplified point-based EVI derivation option reliably, it would have to be translated into a concrete protocol and carefully tested. Such an effort may not immediately yield a readily deployable tool. However, it could be useful in at least two aspects. It could help to work out the details and ambiguities of the underlying EV theory and it can sharpen our understanding of the necessary conditions for designing and operating buildings that are responsive to the occupants’ need for controlling indoor-environmental conditions. A preliminary effort toward the conception and testing of an explanatory EV assessment protocol is described in the following sections.
6. Estimation of EVI: An Exploratory Exercise
6.1. Protocol Design
The objective of the exploratory examination of the feasibility of an EV assessment protocol [29] was to address the following question. Can such a protocol be used to systematically document and evaluate the availability and effectiveness of indoor-environmental control systems and their user interfaces? The candidate protocol design emerged from a number of previous iterations [29,44] and includes the aforementioned five effectiveness categories, namely (i) spatial distribution, (ii) objective performance, (iii) subjective performance, (iv) interface quality, and (v) ecological performance. The protocol is designed to consider the means and opportunities buildings can offer for controlling indoor environmental conditions. Such means include, for example, windows, shading elements, luminaires, and equipment for space heating and cooling (see Figure 4). The protocol also entails procedures for allocating credits depending on the availability and functionality of the devices and interfaces, as well as methods to aggregate such credits over the buildings’ different systems and different spaces [45]. Hence, both room-level and building-level “Ecological Valency Indices” (EVI) can be obtained. EVIs can be obtained for individual zones or rooms within the building and subsequently aggregated in terms of a whole-building EVI value. This would allow for different buildings to be compared and benchmarked. Thus, it should be clear that the focus is not to assess a buildings’ indoor-environmental conditions at any specific point in time. Rather, the intention is to assess, predominantly from an occupant-centric point of view, the principal availability and effectiveness of indoor-environmental control elements, devices, and systems.
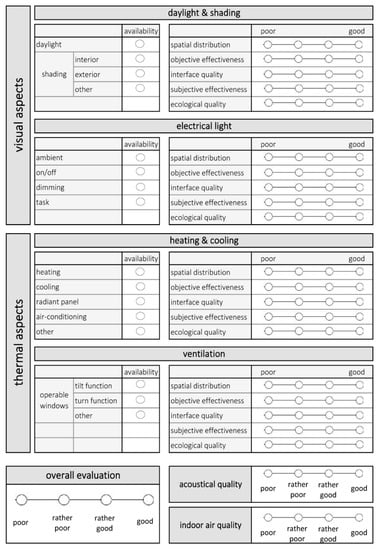
Figure 4.
Structure of a room-level EV assessment protocol addressing means of visual and thermal control in view of availability and five effectiveness criteria (included are also three high-level questions concerning acoustic, indoor air, and overall quality) [45,46].
The protocol is structured with a focus on thermal and visual control domains (see Figure 4). The devices are currently evaluated relative to two main categories, namely the visual category (daylight and shading; electrical light) and the thermal category (heating, cooling, and ventilation). The evaluation of the control devices includes two parts. The first part addresses the availability of the devices and their key properties. In the process, points can be assigned based on the devices’ availability and the functionalities they offer. Part two addresses the effectiveness of the devices in terms of the aforementioned five key evaluation criteria [30,41], namely spatial distribution, effectiveness (both objective and subjective), interface quality, and ecological quality. The perceived performance of the devices with regard to these criteria is evaluated using a typical qualitative scale with the attributions “good”, “rather good”, “rather poor”, or “poor”. This arguably limited scale is adopted in order to keep the evaluation process simple, recognizing that such a scale affords only a rather coarse evaluation vehicle. In order to probe the potential benefits of alternatives, future efforts intend to apply scales of higher resolution. Concerning the evaluation criteria itself, further descriptions are offered in the following based on [46].
The spatial distribution criterion is intended to probe if and to what extent the devices allocated to a space provide a full and possibly uniform coverage of the respective services throughout the space. Evaluation with regard to this criterion can also consider the extent to which occupants can control their immediate surroundings (e.g., workstation). The interface quality criterion pertains to the usability of control devices, that is, if the occupants can operate the devices in an easy and intuitive manner. With regard to the effectiveness of the devices, two aspects are considered, addressing the objective and the subjective perspectives. The objective effectiveness would be ideally assessed via representative measurements of the relevant performance variables such as temperature or illuminance levels. Subjective effectiveness is intended to capture the occupants’ view on the performance of the devices and if these devices sufficiently achieve their intended task [29,30,41]. The ecological quality is meant to address the performance of devices in view of their estimated energy use and environmental impact. The related evaluation step can admittedly be challenging and may require expert input. Broadly speaking, the passive control of daylight availability and natural ventilation can be suggested to be more in line with the ecological performance criteria.
Likewise, certain methods of active thermal control (such as those involving radiant elements), as well as systems relying on renewable energy, may be considered to possess a higher standing with respect to the ecological quality criterion. Needless to say, the availability of operation data with regard to energy use or design stage data concerning life-cycle analysis could, if available, contribute to the robustness of the respective evaluation process.
The EVI of a zone or a room is obtained via the aggregation of the points assigned to the individual devices. Additional weighting coefficients can be assigned to specific devices or rooms. Weighting criteria could include, for instance, the room size and/or its usage intensity by occupants.
6.2. Protocol Test
The EV assessment method tool described in the previous section was tested in the course of a number of explorative case studies. Within the framework of a former study, we explored the degree to which the evaluation results diverge if different people evaluated the same room using the assessment protocol [45]. We subsequently focused on the relationship of the participants’ overall evaluation of a room and its ecological valency index (total points of a space) [46]. This relationship can shed light on the consistency of the selected points and weighting factors. A key objective of these tests was to examine the relative share of points assigned to specific device categories and if this allocation scheme required adjustments in order to more consistently reflect the participants’ overall evaluation of a space.
The selected point scheme for the deployed EV assessment protocol involved, with regard to the effectiveness evaluation (part two), the evaluation of a control element in qualitative terms (“poor”, “rather poor”, “rather good”, and “good”). These terms correspond numerically to zero, one, two, and three points, respectively. This results a in maximum of 15 points in terms of effectiveness in each device category (part two). The points given for the availability can be different depending on the device category. Depending on the availability and functionality, a device receives a certain number of points. Table 3 shows the specified points awarded for the availability (part 1) of devices in different domains (i.e., daylighting, shading, electrical lighting, heating and cooling, and ventilation). Hence, the distribution of the maximum number of points for part one is as follows: Nine points for daylight and shading, eight points for electrical light, fifteen points for heating and cooling, and eight points for ventilation. As a result, the maximum number of points for a room (sum of part one and part two) amounts to 100.

Table 3.
Specified points for the evaluation of the availability (part one) [46].
In the aforementioned explorative case studies, 356 different rooms in 27 buildings were evaluated by multiple participants (27 female and 4 male students; mostly between 20 and 30 years old). Table 4 includes the number of evaluated rooms in each specific building type. The main results of the tests can be summarized as follows. Figure 5 shows the relationship of the participants’ overall evaluation of a room plotted against the corresponding EVI. As noted earlier, the latter refers to the total number of points given to a space. Figure 6 shows the distribution of the EVI scores as a boxplot. The x-axis refers to the overall evaluation (“poor” (0), “rather poor” (1), “rather good” (2), and “good” (3)). Figure 7 shows the relationship (illustrated via linear regression lines) between the overall evaluations (x-axis) and the corresponding points for individual device categories (daylight and shading, electrical lighting, heating and cooling, and ventilation).

Table 4.
Overview of the evaluated rooms [46].
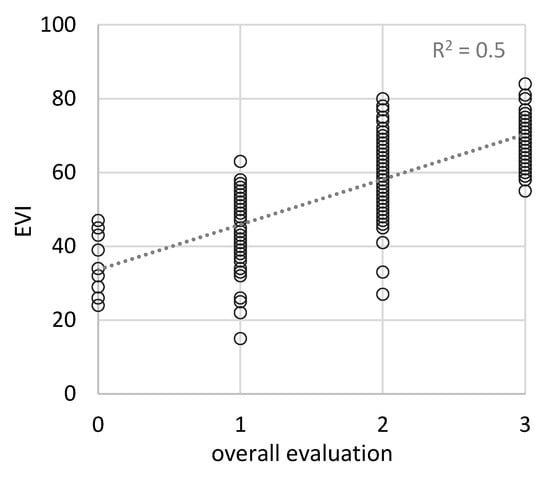
Figure 5.
Relationship between EVI and the participants’ overall evaluation of a room [46].
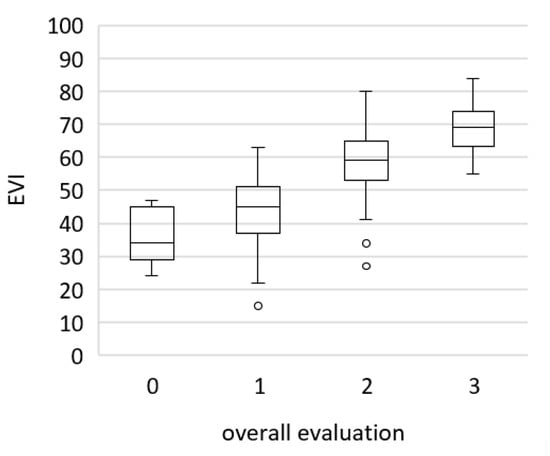
Figure 6.
Boxplot of EVI and participants’ overall evaluation of a room [46].
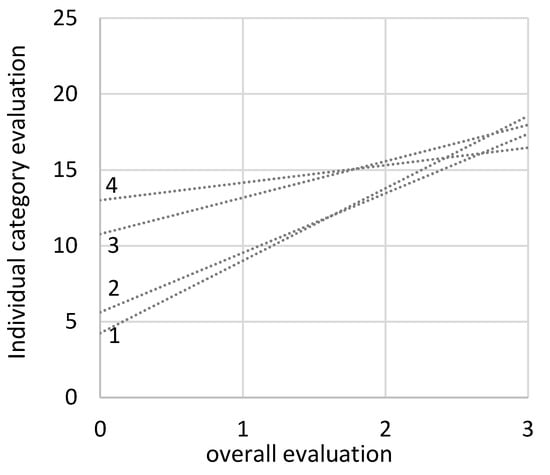
Figure 7.
Relationship of participants’ overall evaluation of a room and their individual points for daylight and shading (1; R2 = 0.43), electrical lighting (4; R2 = 0.08), heating and cooling (3; R2 = 0.22), and ventilation (2; R2 = 0.36) [46].
The results of the above explorative applications of the proposed ecological valency assessment protocol warrant certain conclusions. We already know from previous experiences with the earlier versions of the protocol that participants found it relatively convenient and intuitive to use [29,45]. We can now more specifically address the relationships between various elements of the protocol and if these elements are mutually consistent. Thereby, one query pertains to the relationship between the derived value of the EVI on the one hand and participants’ overall qualitative evaluation of the rooms on the other hand (see Figure 5 and Figure 6) [45]. The EVI results appear to be somewhat correlated with the overall qualitative evaluations (Pearson correlation coefficient = 0.5) (see Figure 5). Higher overall evaluation scores correspond to higher EVI values. However, a widely distributed set of AI values correspond to a specific score in the four-point scale of overall evaluations (see the boxplot of Figure 6). Furthermore, there is no overlap between the interquartile ranges (IQR) for evaluation scores 1 and 2. Moreover, the interquartile ranges (IQR) overlap only slightly in the case of an overall evaluation score of 3 and 2. However, this is not the case for the overall evaluation scores 0 and 1. Note that an overall evaluation score of 0 was only selected for 12 rooms. In comparison, the overall evaluation scores of 1, 2, and 3 were assigned 71, 221, and 52 times, respectively. We also looked at the relationship between the overall evaluation scores on the one hand and the points received in the four device categories (i.e., daylight and shading, electrical lighting, heating and cooling, and ventilation) on the other hand (see Figure 7). The idea was to observe if the agreement between the EVI values and subjective evaluations could be improved if the point assignments to the four categories would consider their relative influence on the formation of the overall (subjective) evaluations of the rooms.
The regression functions in Figure 7 point to the differences in the respective levels of correlation for the four categories. The highest correlation is in the category daylight and shading, followed by ventilation and heating/cooling. Needless to say, these results are neither statistically significant nor definitive. More assessment exercises are required in order to collect sufficient information on the relative influence of specific control device groups on people’s overall subjective evaluations. Deeper future studies could indicate that certain device categories may be perceived by occupants as more important than others and, thus, could receive a higher weighting coefficient. Such future studies could thus further improve the proposed point scheme and weighting procedures and consequently the entire evaluation protocol. Moreover, we also need to more systematically address the range of numeric values of EVI and their association with descriptive categories such as “poor” or “good”. The obtained results thus far suggest that none of the evaluated rooms received EVI below 15 or above 84.
7. Conclusions
Buildings and their control devices are expected to provide indoor-environmental conditions suitable for human occupancy. The dynamics of outdoor boundary conditions and the diversity of occupants’ need underline the importance of the availability and effectiveness of buildings’ indoor-environmental control features. However, to our knowledge, no common practical approaches, methods, and tools have been introduced to measure the ecological valency afforded by the buildings’ systems and their user interfaces toward the provision of individual control opportunities to the occupants. While previous efforts have explored the applicability of various psychological and social theories to the subject of occupants’ interactions with buildings’ systems [19], they have not directly addressed the specific question posed in the present contribution: How do we measure the effectiveness of buildings’ control devices in view of the indoor-environmental control opportunities that they offer to the occupants?
In the present contribution, we suggested that the traditions in human ecology and ecological psychology provide a useful basis for the formulation of an occupant-centric theory of building controls and their interfaces. Specifically, we argued that the human-ecologically originated concept of “Ecological Valency” (EV) offers a suitable theoretical construct to capture a key quality aspect of buildings, namely their controllability by the users and their responsiveness to users’ needs. The circumstance that this quality aspect, as opposed to many other building quality aspects (e.g., energy and environmental performance), has not been the target of formal evaluation schemes and procedures underlines the need for the operationalization of the proposed theory. As a step in this direction, we presented a formalism and a structure to define and describe the constituent elements of a building’s EV. This formalism requires the recognition of multiple performance mandates (e.g., thermal and visual) and corresponding physical systems, devices, and interfaces for indoor-environmental controls. Moreover, it considers the potential of the weighting mechanism over multiple devices and multiple spaces toward the derivation of aggregate EVI measures. We further explored the practical feasibility of such operationalization via the prototypical design and preliminary examination of an EV assessment protocol. This protocol was intended to document, in simple terms, the availability and effectiveness of indoor-environmental control devices and systems at the room and whole building levels.
Generally speaking, the EV concept and the respective EV assessment approach appear to provide a promising theoretical framework and the potential for the development of enhanced processes and tools for the occupant-centric building quality assessment. However, it is important to mention that the operationalization efforts of EV and the related EV assessment methods’ face challenges similar to those faced by building standards and evaluation schemes in general. Such challenges include, for instance, translation issues of occupants’ subjective judgments into quantitative evaluation scales, as well as the aggregation of multiple performance domains and criteria via numeric weighting systems. Thus, it is more reasonable to suggest that the strength of the proposed theoretical approach may lie not primarily in formal benchmarking exercises, but rather in its potential to facilitate a deeper high-level understanding of—and an elevated level of consciousness concerning—the necessary conditions for occupant-responsive building design and operation.
Author Contributions
Conceptualization, A.M.; methodology, A.M., C.B. and H.T.; formal analysis, A.M. and C.B.; investigation, A.M. and H.T.; writing—original draft preparation, A.M.; visualization, C.B. and H.T.; supervision, A.M. All authors have read and agreed to the published version of the manuscript.
Funding
This research received no external funding.
Institutional Review Board Statement
Not applicable.
Informed Consent Statement
Not applicable.
Data Availability Statement
Analyzed data is included in the paper. Raw data may be made available given per inquiry in soundly argued cases.
Acknowledgments
The authors’ research on occupant-centric building design and operation has benefited from participation in the IEA EBC Annex 79. Open Access Funding by TU Wien.
Conflicts of Interest
The authors declare no conflict of interest.
Abbreviations
| EV | Ecological Valency |
| EP | Ecological Potency |
| EVI | Ecological Valency Index |
| EVIDi | Ecological Valency Index for a device |
| EVISj | Ecological Valency Index for a space |
| EVIB | Ecological Valency Index for a building |
| C | Quality criterion |
| W | Weighting factor |
| BT | Building type |
| RF | Room function |
| S | System |
| IF | Interface |
References
- 2020 ASHRAE Handbook: Heating, Ventilating, and Air-Conditioning Systems and Equipment; ASHRAE: Atlanta, GA, USA, 2020; ISBN 1947192523.
- Rea, M.S. The IESNA Lighting Handbook: Reference & Application, 9th ed.; Rea, M.S., Ed.; Illuminating Engineering Society of North America: New York, NY, USA, 2000; ISBN 0879951508. [Google Scholar]
- ASHRAE. Thermal Environmental Conditions for Human Occupancy; ASHRAE Standard 55-2017; ASHRAE: Peachtree Corners, GA, USA, 2017. [Google Scholar]
- International Organization for Standardization. Ergonomics of the Thermal Environment—Analytical Determination and Interpretation of Thermal Comfort Using Calculation of the PMV and PPD Indices and Local Thermal Comfort Criteria; ISO Standard 7730:2005; International Organization for Standardization: Geneva, Switzerland, 2005. [Google Scholar]
- International Organization for Standardization. Lighting of Indoor Work Places; ISO Standard 8995:2002; International Organization for Standardization: Geneva, Switzerland, 2002. [Google Scholar]
- ÖNORM. Light and Lighting—Lighting of Work Places—Part 1: Indoor Work Places; BSI Standard EN12464-1; The British Standards Institution: London, UK, 2019. [Google Scholar]
- Djongyang, N.; Tchinda, R.; Njomo, D. Thermal comfort: A review paper. Renew. Sustain. Energy Rev. 2010, 14, 2626–2640. [Google Scholar] [CrossRef]
- van Hoof, J.; Mazej, M.; Hensen, J.L.M. Thermal comfort: Research and practice. Front. Biosci. 2010, 15, 765–788. [Google Scholar] [CrossRef] [PubMed] [Green Version]
- Rawal, R.; Schweiker, M.; Kazanci, O.B.; Vardhan, V.; Jin, Q.; Duanmu, L. Personal comfort systems: A review on comfort, energy, and economics. Energy Build. 2020, 214, 109858. [Google Scholar] [CrossRef]
- Rissetto, R.; Schweiker, M.; Wagner, A. Personalized ceiling fans: Effects of air motion, air direction and personal control on thermal comfort. Energy Build. 2021, 235, 110721. [Google Scholar] [CrossRef]
- Kim, J.; Bauman, F.; Raftery, P.; Arens, E.; Zhang, H.; Fierro, G.; Andersen, M.; Culler, D. Occupant comfort and behavior: High-resolution data from a 6-month field study of personal comfort systems with 37 real office workers. Build. Environ. 2019, 148, 348–360. [Google Scholar] [CrossRef]
- André, M.; de Vecchi, R.; Lamberts, R. User-centered environmental control: A review of current findings on personal conditioning systems and personal comfort models. Energy Build. 2020, 222, 110011. [Google Scholar] [CrossRef]
- Friedland, B. Control System Design: An Introduction to State-Space Methods; Dover Publications: Mineola, NY, USA, 2005; ISBN 0486442780. [Google Scholar]
- Zabczyk, J. Mathematical Control Theory: An Introduction, 2nd ed.; Birkhäuser: Cham, Switzerland, 2020; ISBN 3030447766. [Google Scholar]
- Mahdavi, A. Aspects of self-aware buildings. Int. J. Des. Sci. Technol. 2001, 9, 35–52. [Google Scholar]
- Mahdavi, A. A combined product-process model for building systems control. In eWork and eBusiness in Architecture, Engineering and Construction, Proceedings of the 5th ECPPM Conference, Istanbul, Turkey, 8–10 September 2004; A.A. Balkema Publishers: Rotterdam, The Netherlands, 2004; pp. 127–134. [Google Scholar]
- Mahdavi, A. Self-organizing models for sentient buildings. In Advanced Building Simulation; Malkawi, A.M., Ed.; Spon: New York, NY, USA, 2004; ISBN 9780203073674. [Google Scholar]
- Mahdavi, A.; Schuß, M. Intelligent zone controllers: A scalable approach to simulation-supported building systems control. In Proceedings of the BS2013: 13th Conference of International Building Performance Simulation Association, Chambéry, France, 26–28 August 2013. [Google Scholar]
- Heydarian, A.; McIlvennie, C.; Arpan, L.; Yousefi, S.; Syndicus, M.; Schweiker, M.; Jazizadeh, F.; Rissetto, R.; Pisello, A.L.; Piselli, C.; et al. What drives our behaviors in buildings? A review on occupant interactions with building systems from the lens of behavioral theories. Build. Environ. 2020, 179, 106928. [Google Scholar] [CrossRef]
- Ajzen, I. From intentions to actions: A theory of planned behavior. In Action Control; Kuhl, J., Beckmann, J., Eds.; Springer: Berlin/Heidelberg, Germany, 1985; pp. 11–39. ISBN 978-3-642-69748-7. [Google Scholar]
- Glanz, K.; Rimer, B.K.; Viswanath, K. Health Behavior and Health Education: Theory, Research, and Practice; John Wiley & Sons: Hoboken, NJ, USA, 2008; ISBN 9780470432488. [Google Scholar]
- Robinson, J. Triandis’ Theory of Interpersonal Behaviour in Understanding Software Piracy Behaviour in the South African Context. 2010. Available online: http://hdl.handle.net/10539/8377URL (accessed on 4 August 2021).
- Triandis, H.C. Values, Attitudes, and Interpersonal Behavior. Nebr. Symp. Motiv. 1980, 27, 195–259. [Google Scholar]
- Maslow, A.H. A theory of human motivation. Psychol. Rev. 1943, 50, 370–396. [Google Scholar] [CrossRef] [Green Version]
- Gram-Hanssen, K. Standby consumption in households analyzed with a practice theory approach. J. Ind. Ecol. 2010, 14, 150–165. [Google Scholar] [CrossRef]
- Reckwitz, A. Toward a theory of social practices. Eur. J. Soc. Theory 2002, 5, 243–263. [Google Scholar] [CrossRef]
- Shove, E.; Pantzar, M.; Watson, M. The Dynamics of Social Practice: Everyday Life and How it Changes; SAGE: Newcastle upon Tyne, UK, 2012; ISBN 9781446258170. [Google Scholar]
- Shove, E.; Walker, G. What is energy for? Social practice and energy demand. Theory Cult. Soc. 2014, 31, 41–58. [Google Scholar] [CrossRef] [Green Version]
- Mahdavi, A.; Teufl, H.; Berger, C. Application of the ecological valency concept to buildings’ environmental control systems. IOP Conf. Ser. Mater. Sci. Eng. 2019, 609, 42022. [Google Scholar] [CrossRef] [Green Version]
- Mahdavi, A.; Berger, C. An inquiry into the certification potential of built environments’ affordance. In Proceedings of the CLIMA 2019—13th HVAC World Congress, Bucharest, Romania, 26–29 May 2019. [Google Scholar]
- Knötig, H. Human Ecology—The exact science of the interrelationships between Homo sapiens and the outside world surrounding this living and thinking being. In Proceedings of the Sixth Meeting of the Society for Human Ecology “Human Ecology: Crossing Boundaries”, Snowbird, UT, USA, 2–4 October 1992. [Google Scholar]
- Knötig, H. Some essentials of the Vienna School of Human Ecology. In Proceedings of the 1992 Birmingham Symposium “Austrian and British Efforts in Human Ecology” (Birmingham, UK); Archivum Oecologiae Hominis: Vienna, Austria, 1992. [Google Scholar]
- Mahdavi, A. The human factor in sustainable architecture. In Low Energy Low Carbon Architecture: Recent Advances & Future Directions; Taylor & Francis: Abingdon, UK, 2016. [Google Scholar]
- Mahdavi, A. Approaches to noise control: A human ecological perspective. In Proceedings of the NOISE-CON 96, Bellevue, WA, USA, 29 September–2 October 1996; pp. 649–654. [Google Scholar]
- Mahdavi, A. A human ecological view of “traditional” architecture. Hum. Ecol. Rev. 1996, 3, 108–114. [Google Scholar]
- Uexküll, J. Kompositionslehre der Natur; Propyläen: Frankfurt am Main, Germany, 1920. [Google Scholar]
- Gibson, J. The theory of affordances. In Perceiving, Acting and Knowing: Toward an Ecological Psychology; Shaw, R., Bransford, J.D., Eds.; Lawrence Erlbaum Associates: Hillsdale, NJ, USA, 1977; pp. 67–82. [Google Scholar]
- Gibson, J. The Ecological Approach to Visual Perception; Houghton Mifflin: Boston, MA, USA, 1979. [Google Scholar]
- Norman, D.A. The Design of Everyday Things; Basic Books: New York, NY, USA, 2013; ISBN 9780465050659. [Google Scholar]
- Tweed, C. Highlighting the affordances of designs. In Computer Aided Architectural Design Futures 2001; de Vries, B., van Leeuwen, J., Achten, H., Eds.; Springer: Dordrecht, The Netherlands, 2001; pp. 681–696. ISBN 978-94-010-3843-0. [Google Scholar]
- Mahdavi, A. Can we quantify the ecological valency of built environments? Appl. Mech. Mater. 2019, 887, 369–373. [Google Scholar] [CrossRef]
- Li, Z.; Zhang, Q.; Fan, F.; Shen, S. A comprehensive comfort assessment method for indoor environmental quality in university open-plan offices in severe cold regions. Build. Environ. 2021, 197, 107845. [Google Scholar] [CrossRef]
- Buratti, C.; Belloni, E.; Merli, F.; Ricciardi, P. A new index combining thermal, acoustic, and visual comfort of moderate environments in temperate climates. Build. Environ. 2018, 139, 27–37. [Google Scholar] [CrossRef]
- Mahdavi, A.; Teufl, H.; Berger, C. A structured approach to the evaluation of indoor environments´ecological valency. Int. J. Vent. 2020. [Google Scholar] [CrossRef]
- Teufl, H.; Berger, C.; Mahdavi, A. Aspects of a building affordance assessment protocol. In Proceedings of the 16th Conference of the International Society of Indoor Air Quality & Climate (Indoor Air 2020), Seoul, Korea, 1–5 November 2020. [Google Scholar]
- Mahdavi, A.; Teufl, H. Can we measure buildings’ affordance? In Proceedings of the Healthy Buildings Europe, Oslo, Norway, 21–23 June 2021. [Google Scholar]
Publisher’s Note: MDPI stays neutral with regard to jurisdictional claims in published maps and institutional affiliations. |
© 2021 by the authors. Licensee MDPI, Basel, Switzerland. This article is an open access article distributed under the terms and conditions of the Creative Commons Attribution (CC BY) license (https://creativecommons.org/licenses/by/4.0/).

