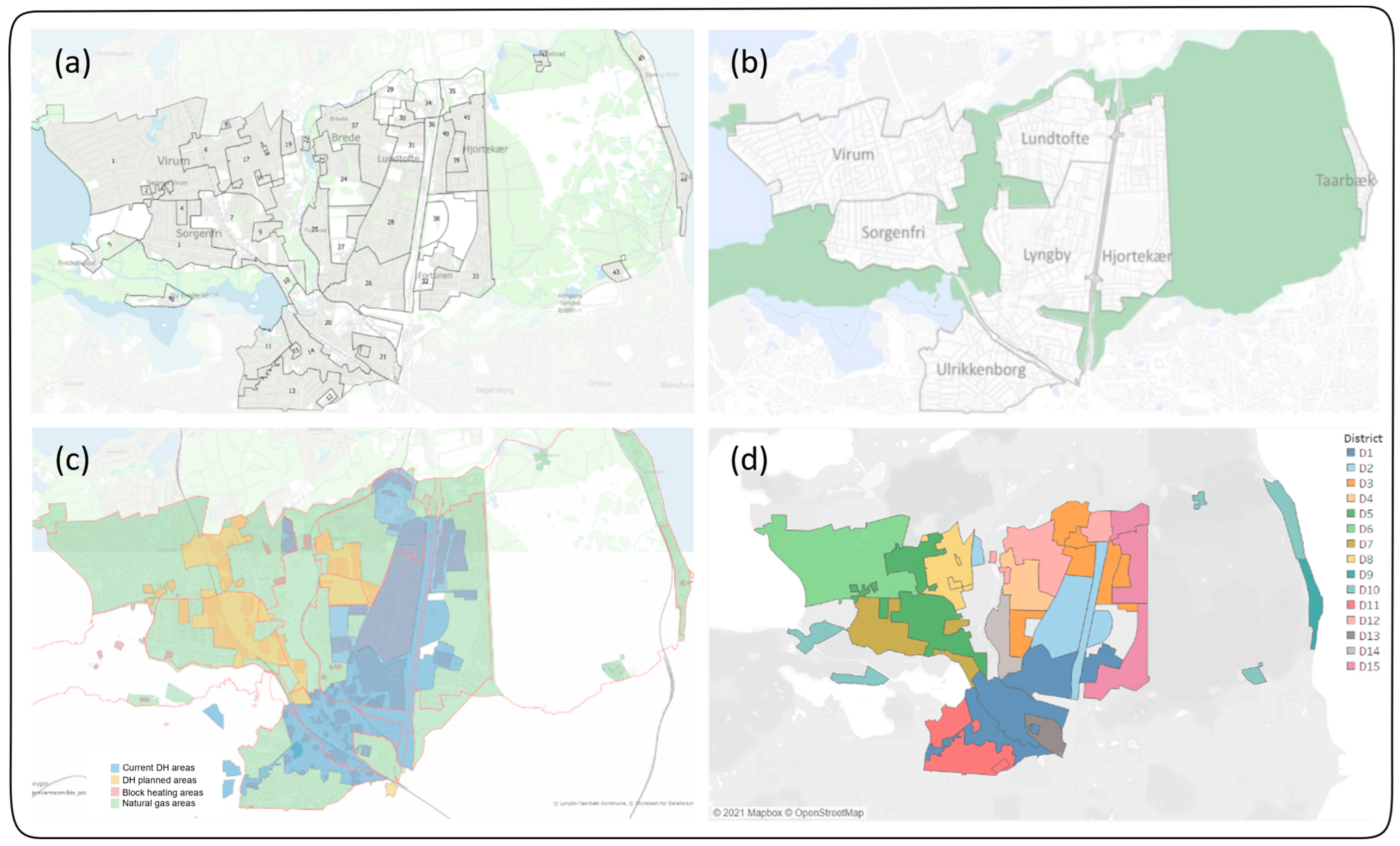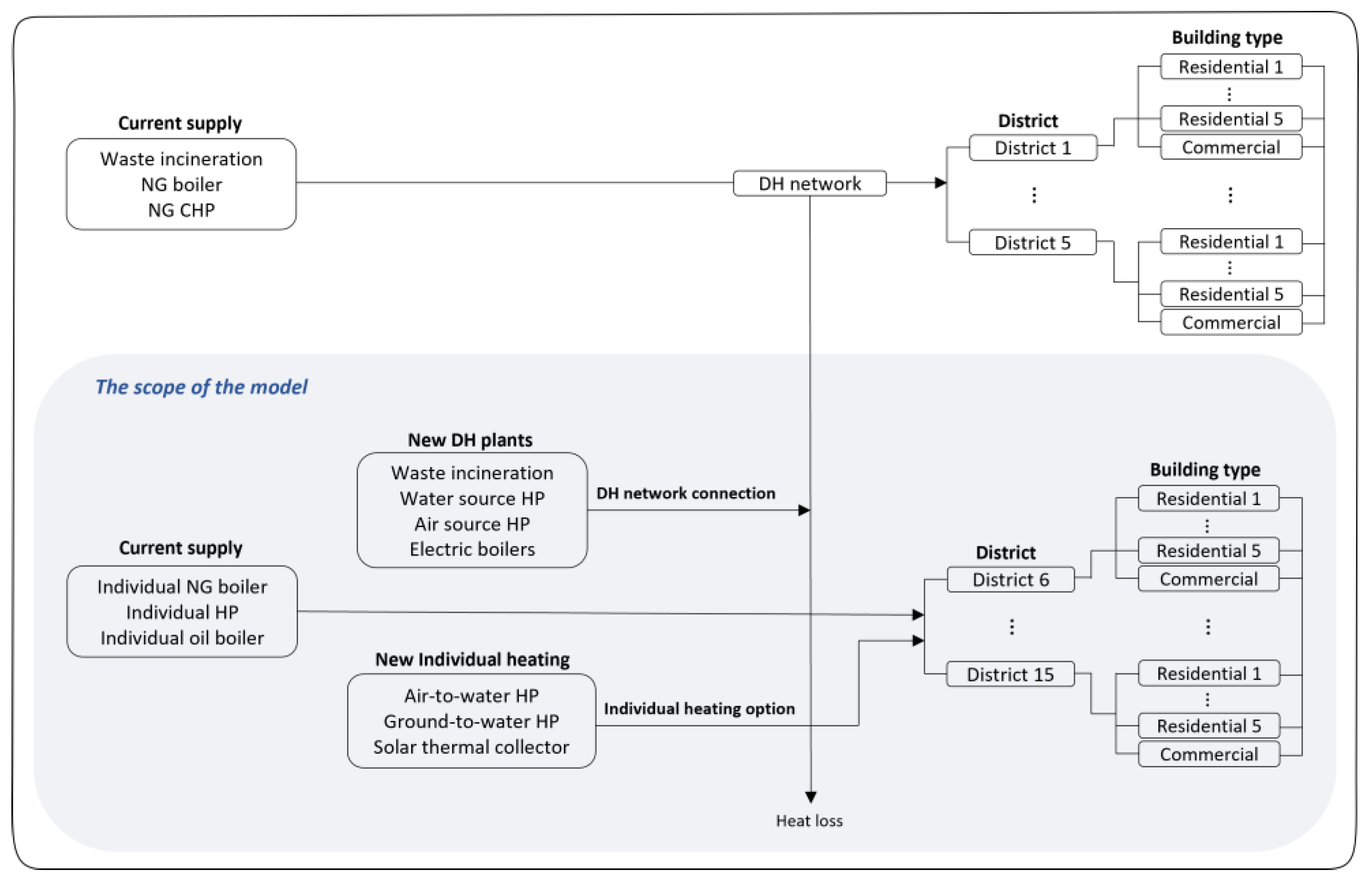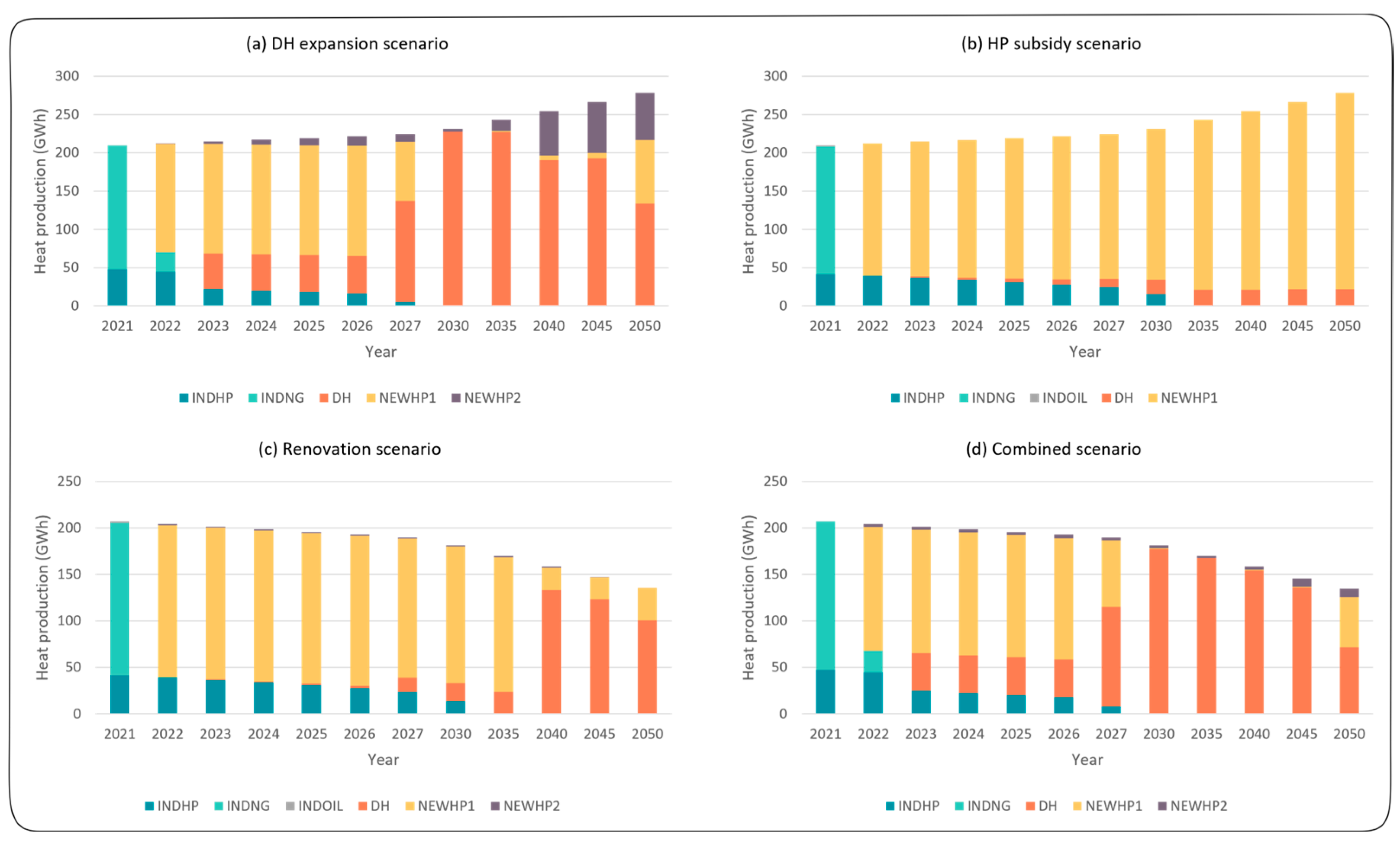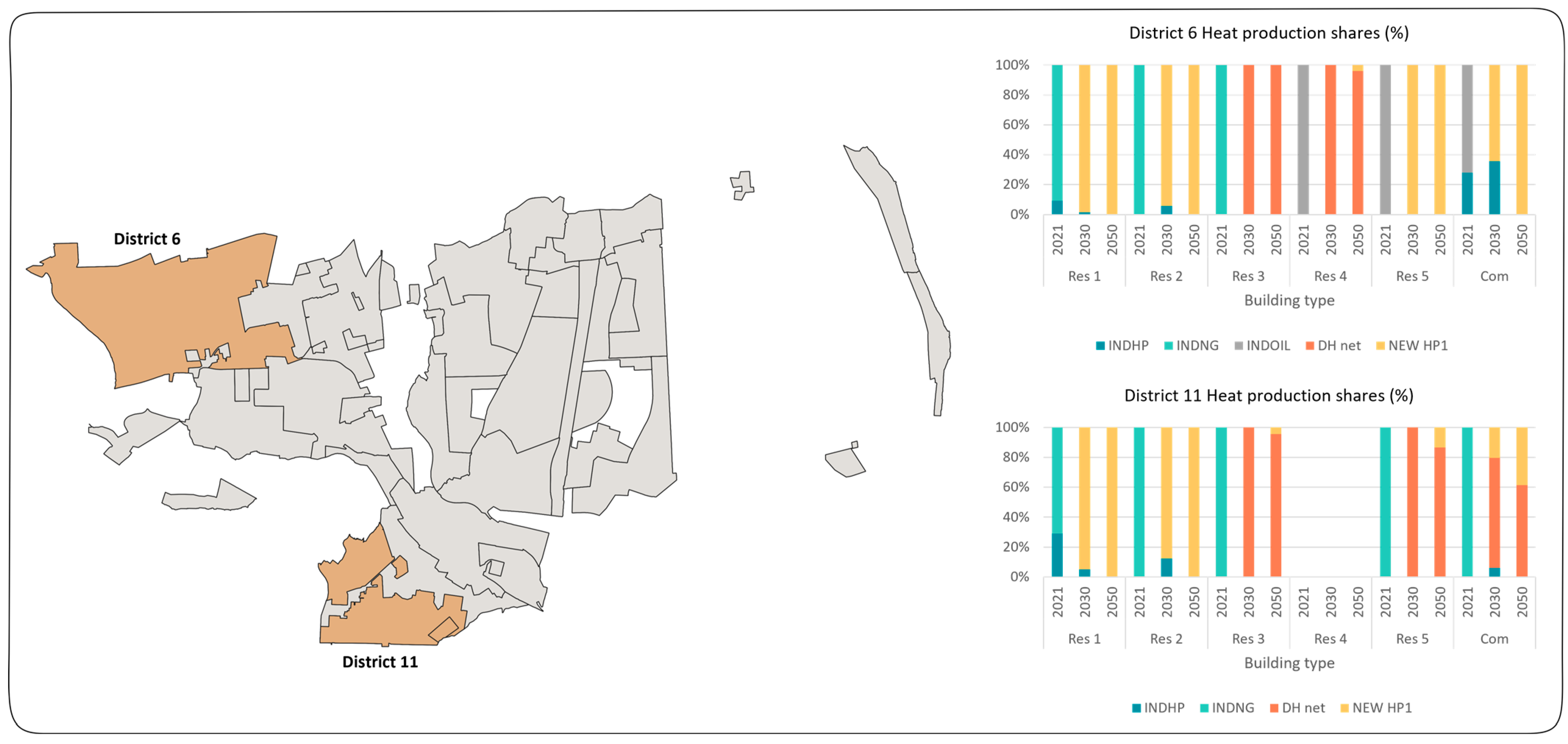Enhancing Urban Heating Systems Planning through Spatially Explicit Participatory Modeling
Abstract
:1. Introduction
1.1. Introduction to the Study
1.2. Literature Review
2. Methods
2.1. Participatory Modeling Methodology for Local Heat Planning
2.1.1. Step 1: Planning Process Review
- Planning goals and challenges;
- Specific process description of energy and urban planning;
- How the interaction between the two planning processes occurs;
- Different rules and ordinances affecting the planning processes;
- Important information exchange for the planning tasks;
- Clarification of the reviewed documents.
2.1.2. Step 2: UP Process Features Integration
2.1.3. Step 3: Scenario Formulation
2.1.4. Step 4: Energy Systems Modeling
2.1.5. Step 5: Evaluation of Modeling Outcome
3. Results and Analysis—Application to a Case Municipality
3.1. Step 1: Planning Process Review
3.2. Step 2: UP Process Features Integration
3.2.1. Spatial Aggregation
3.2.2. Building Heat Demand Analysis
3.3. Step 3: Scenario Formulation
3.3.1. HP Subsidy
3.3.2. Renovation
3.3.3. Electricity Price
3.3.4. Individual Heating Investment
3.4. Step 4: Energy Systems Modeling
3.4.1. Model Description
3.4.2. Spatial Considerations and Model Components
3.4.3. Model Development
3.5. Step 5: Evaluation of Modeling Outcome
4. Modeling Results and Use
4.1. Spatial Representation of District Heating Expansion
4.2. Heat Production Transition at the District-Building Level
4.3. Installed Capacity per District
5. Discussion
6. Conclusions
Author Contributions
Funding
Data Availability Statement
Conflicts of Interest
Abbreviations
| EP | Energy planning |
| UP | Urban planning |
| DH | District heating |
| NG | Natural gas |
| HP | Heat pump |
| CHP | Combined heat and power plant |
| ESOM | Energy systems optimization model |
| ESM | Energy systems modelling |
| TIMES | The Integrated MARKAL-EFOM Systems |
| LTK | Lyngby-Taarbæk municipality |
| GIS | Geographic information systems |
Appendix A. Techno-Economic Data: Individual Heating
| Investment Cost (kEUR/MW) in Years 2021/2030/2050 | O&M Fixed (kEUR/MW) 2021/2030/2050 | Lifetime (Years) | Fuel | Efficiency in Years 2021/2030/2050 | |
|---|---|---|---|---|---|
| HP air to water | 1564/1321/1124 | 44/32/30 | 16/16/16 | Electricity | 3.15/3.45/3.7 |
| HP ground to water—single | 2073/1866/1679 | 41/29/27 | 20/20/20 | Electricity | 3.45/3.65/3.85 |
| Solar thermal collector | 986/938/848 | 12/11/10 | 25/30/30 | Solar radiation | 0.1/0.1/0.1 |
Appendix B. Techno-Economic Data: District Heating
| Investment Cost (kEUR/MW_heat) in Years 2021/2030/2050 | O&M Fixed (kEUR/MW) | O&M Variable (kEUR/GWh) | Lifetime (Years) | Fuel | Efficiency | |
|---|---|---|---|---|---|---|
| HP Large air source | 860/760/760 | 2 | 1.7 | 25 | Electricity | 3.8 |
| HP Large water source | 480/380/380 | 4 | 1.2 | 25 | Electricity | 3.7 |
| El boiler small | 150/140/130 | 1.1 | 0.8 | 20 | Electricity | 0.98 |
| El boiler large | 70/60/60 | 1.1 | 0.8 | 20 | Electricity | 0.98 |
| Existing MSW incineration | 0 | 1.1 | 0.8 | 30 | MSW | 0.8 |
| Calculation | |
|---|---|
| Distribution + substation cost (kEUR/MW) | (Substation cost in kEUR + Distribution network investment cost in kEUR)/Needed energy in MW Distribution network investment cost calculation is based on [72,73]. |
| Transmission cost (kEUR/MW) | Piping cost (kEUR/m)/Needed energy (MW) Distance is measured between the centroids each of the districts and the piping cost is obtained from [74]. |
| District | Building Type | Distribution & Substation (kEUR/MW) | Transmission Cost (kEUR/MW) |
|---|---|---|---|
| District 6 | Residential 1 | 3004.7 | 30.3 |
| Residential 2 | 3166.8 | ||
| Residential 3 | 962.7 | ||
| Residential 4 | 1262.6 | ||
| Residential 5 | 5183.7 | ||
| Commercial | 5747.3 | ||
| District 7 | Residential 1 | 2855.9 | 53.6 |
| Residential 2 | 3415.3 | ||
| Residential 3 | 1927.2 | ||
| Residential 4 | 0 | ||
| Residential 5 | 0 | ||
| Commercial | 7186.4 | ||
| District 8 | Residential 1 | 3105.6 | 140.0 |
| Residential 2 | 3423.1 | ||
| Residential 3 | 1334.7 | ||
| Residential 4 | 0 | ||
| Residential 5 | 0 | ||
| Commercial | 3284.4 | ||
| District 9 | Residential 1 | 2366.6 | 93.5 |
| Residential 2 | 3657.2 | ||
| Residential 3 | 965.6 | ||
| Residential 4 | 0 | ||
| Residential 5 | 5244.9 | ||
| Commercial | 5011.4 | ||
| District 11 | Residential 1 | 2815.9 | 37.9 |
| Residential 2 | 2745.1 | ||
| Residential 3 | 1248.2 | ||
| Residential 4 | 0 | ||
| Residential 5 | 2370.1 | ||
| Commercial | 2479.7 | ||
| District 12 | Residential 1 | 3216.7 | 75.6 |
| Residential 2 | 4755.8 | ||
| Residential 3 | 1124.2 | ||
| Residential 4 | 0 | ||
| Residential 5 | 3607.9 | ||
| Commercial | 11,210.6 | ||
| District 13 | Residential 1 | 2673.3 | 262.1 |
| Residential 2 | 4113.3 | ||
| Residential 3 | 1209.6 | ||
| Residential 4 | 0 | ||
| Residential 5 | 1370.0 | ||
| Commercial | 3044.1 | ||
| District 14 | Residential 1 | 2646.0 | 76.6 |
| Residential 2 | 4439.7 | ||
| Residential 3 | 1172.8 | ||
| Residential 4 | 23,394.9 | ||
| Residential 5 | 9220.9 | ||
| Commercial | 6650.2 | ||
| District 15 | Residential 1 | 3108.1 | 36.1 |
| Residential 2 | 3628.0 | ||
| Residential 3 | 1045.5 | ||
| Residential 4 | 0 | ||
| Residential 5 | 7424.4 | ||
| Commercial | 2878.5 |
Appendix C. Fuel Price Data
| Fuel | Tax | Years 2021/2050 (kEUR/GWh) |
|---|---|---|
| Oil | CO2 tax | 6.7/10.7 |
| Natural gas | CO2 tax | 4.44/8.74 |
| Electricity | Energy tax | 121/160 |
| Time-Slice | Years 2021/2030/2050 (kEUR/GWh) | |
|---|---|---|
| Electricity | H_SP | 37.3/56.0/64.9 |
| H_SU | 33.9/50.9/55.0 | |
| H_AU | 45.3/68.0/78.8 | |
| H_WI | 55.0/82.5/95.7 | |
| H_PE | 66.6/101/117 | |
| B_SP | 37.3/44.8/49.2 | |
| B_SU | 33.9/40.7/44.7 | |
| B_AU | 45.3/54.4/59.8 | |
| B_WI | 55.0/66/72.6 | |
| B_PE | 66.6/79.9/87.9 | |
| L_SP | 37.3/22.4/19 | |
| L_SU | 33.9/20.3/17.3 | |
| L_AU | 45.3/27.2/23.1 | |
| L_WI | 55.0/33/28.1 | |
| L_PE | 66.6/40/34 |
References
- UNEP Cities and Climate Change. 2022. Available online: https://www.unep.org/explore-topics/resource-efficiency/what-we-do/cities/cities-and-climate-change (accessed on 3 November 2022).
- Directive (EU) 2018/844 of the European Parliament and of the Council Amending Directive 2010/31/EU on the Energy Performance of Buildings and Directive 2012/27/EU on Energy Efficiency. Available online: https://eur-lex.europa.eu/legal-content/EN/TXT/?uri=uriserv:OJ.L_.2018.156.01.0075.01.ENG (accessed on 9 April 2023).
- Eurostat Electricity and Heat Statistics. 2019. Available online: https://ec.europa.eu/eurostat/statistics-explained/index.php?title=Electricity_and_heat_statistics (accessed on 9 April 2023).
- Nielsen, S.; Möller, B. GIS based analysis of future district heating potential in Denmark. Energy 2013, 57, 458–468. [Google Scholar] [CrossRef]
- Fenton, P.; Gustafsson, S.; Ivner, J.; Palm, J. Stakeholder participation in municipal energy and climate planning—Experiences from Sweden. Local Environ. 2016, 21, 272–289. [Google Scholar] [CrossRef]
- Meinshausen, M.; Meinshausen, N.; Hare, W.; Raper, S.C.B.; Frieler, K.; Knutti, R.; Frame, D.J.; Allen, M.R. Greenhouse-gas emission targets for limiting global warming to 2 °C. Nature 2009, 458, 1158–1162. [Google Scholar] [CrossRef]
- Nakata, T.; Silva, D.; Rodionov, M. Application of energy system models for designing a low-carbon society. Prog. Energy Combust. Sci. 2011, 37, 462–502. [Google Scholar] [CrossRef]
- Nakata, T. Energy-economic models and the environment. Prog. Energy Combust. Sci. 2004, 30, 417–475. [Google Scholar] [CrossRef]
- Jalil-Vega, F.; Hawkes, A.D. The effect of spatial resolution on outcomes from energy systems modelling of heat decarbonisation. Energy 2018, 155, 339–350. [Google Scholar] [CrossRef]
- Steingrube, A.; Bao, K.; Wieland, S.; Lalama, A.; Kabiro, P.M.; Coors, V.; Schröter, B. A Method for Optimizing and Spatially Distributing Heating Systems by Coupling an Urban Energy Simulation Platform and an Energy System Model. Resources 2021, 10, 52. [Google Scholar] [CrossRef]
- Lichtenwoehrer, P.; Erker, S.; Zach, F.; Stoeglehner, G. Future compatibility of district heating in urban areas—A case study analysis in the context of integrated spatial and energy planning. Energy Sustain. Soc. 2019, 9, 12. [Google Scholar] [CrossRef]
- Erker, S.; Lichtenwoehrer, P.; Zach, F.; Stoeglehner, G. Interdisciplinary decision support model for grid-bound heat supply systems in urban areas. Energy Sustain. Soc. 2019, 9, 11. [Google Scholar] [CrossRef]
- Finney, K.N.; Sharifi, V.N.; Swithenbank, J.; Nolan, A.; White, S.; Ogden, S. Developments to an existing city-wide district energy network—Part I: Identification of potential expansions using heat mapping. Energy Convers. Manag. 2012, 62, 165–175. [Google Scholar] [CrossRef]
- Nielsen, S. A geographic method for high resolution spatial heat planning. Energy 2014, 67, 351–362. [Google Scholar] [CrossRef]
- Petrovic, S.; Karlsson, K. Model for Determining Geographical Distribution of Heat Saving Potentials in Danish Building Stock. ISPRS Int. J. Geo-Inf. 2014, 3, 143–165. [Google Scholar] [CrossRef]
- Moghadam, S.T.; Coccolo, S.; Mutani, G.; Lombardi, P.; Scartezzini, J.-L.; Mauree, D. A new clustering and visualization method to evaluate urban heat energy planning scenarios. Cities 2019, 88, 19–36. [Google Scholar] [CrossRef]
- Nadin, V.; Fernandez Maldonado, A.M.; Zonneveld, W.A.M.; Stead, D.; Dabrowski, M.; Piskorek, K.; Sarkar, A.; Schmitt, P.; Smas, L.; Cotella, G. COMPASS—Comparative Analysis of Territorial Governance and Spatial Planning Systems in Europe; ESPON EGTC: Luxembourg, 2018. [Google Scholar]
- Cajot, S.; Peter, M.; Bahu, J.-M.; Guignet, F.; Koch, A.; Maréchal, F. Obstacles in energy planning at the urban scale. Sustain. Cities Soc. 2017, 30, 223–236. [Google Scholar] [CrossRef]
- Nuorkivi, A.E.; Ahonen, A.-M. Urban Planners with Renewable Energy Skills. Tema-J. Land Use Mobil. Environ. 2013, 6, 159–170. [Google Scholar] [CrossRef]
- Asarpota, K.; Nadin, V. Energy Strategies, the Urban Dimension, and Spatial Planning. Energies 2020, 13, 3642. [Google Scholar] [CrossRef]
- Zanon, B.; Verones, S. Climate change, urban energy and planning practices: Italian experiences of innovation in land management tools. Land Use Policy 2013, 32, 343–355. [Google Scholar] [CrossRef]
- De Pascali, P.; Bagaini, A. Energy Transition and Urban Planning for Local Development. A Critical Review of the Evolution of Integrated Spatial and Energy Planning. Energies 2018, 12, 35. [Google Scholar] [CrossRef]
- Fichera, A.; Frasca, M.; Palermo, V.; Volpe, R. An optimization tool for the assessment of urban energy scenarios. Energy 2018, 156, 418–429. [Google Scholar] [CrossRef]
- Hewitt, R.J.; de Boer, C.; Flacke, J. Participatory development of digital support tools for local-scale energy transitions: Lessons from two European case studies. Glob. Transit. 2020, 2, 138–149. [Google Scholar] [CrossRef]
- Safarzyńska, K.; Frenken, K.; Van den Bergh, J.C.J.M. Evolutionary theorizing and modeling of sustainability transitions. Res. Policy 2012, 41, 1011–1024. [Google Scholar] [CrossRef]
- Palm, J.; Thoresson, J. Strategies and Implications for Network Participation in Regional Climate and Energy Planning. J. Environ. Policy Plan. 2014, 16, 3–19. [Google Scholar] [CrossRef]
- Martin, C.J.; Taylor, P.G.; Upham, P.; Ghiasi, G.; Bale, C.S.; James, H.; Owen, A.; Gale, W.F.; Slack, R.J.; Helmer, S. Energy in low carbon cities and social learning: A process for defining priority research questions with UK stakeholders. Sustain. Cities Soc. 2014, 10, 149–160. [Google Scholar] [CrossRef]
- Manfren, M.; Nastasi, B.; Groppi, D.; Garcia, D.A. Open data and energy analytics—An analysis of essential information for energy system planning, design and operation. Energy 2020, 213, 118803. [Google Scholar] [CrossRef]
- Sterling, E.; Betley, E.; Gomez, A.; Sigouin, A.; Malone, C.; Arengo, F.; Blair, M.; Cullman, G.; Filardi, C.; Landrigan, K.; et al. Stakeholder Engagement for Biodiversity Conservation Goals: Assessong the Status of the Evidence. 2016. Available online: https://pdf.usaid.gov/pdf_docs/PA00M2M6.pdf (accessed on 9 April 2023).
- Yu, H.; Selvakkumaran, S.; Ahlgren, E.O. Integrating the urban planning process into energy systems models for future urban heating system planning: A participatory approach. Energy Rep. 2021, 7, 158–166. [Google Scholar] [CrossRef]
- Karlsson, I.; Rootzén, J.; Johnsson, F. Reaching net-zero carbon emissions in construction supply chains—Analysis of a Swedish road construction project. Renew. Sustain. Energy Rev. 2019, 120, 109651. [Google Scholar] [CrossRef]
- Stalpers, S.; van Ierland, E.; Kroeze, C. Reconciling model results with user needs to improve climate policy. Environ. Sci. Policy 2009, 12, 959–969. [Google Scholar] [CrossRef]
- Süsser, D.; Ceglarz, A.; Gaschnig, H.; Stavrakas, V.; Giannakidis, G.; Flamos, A.; Sander, A.; Lilliestam, J. The Use of Energy Modelling Results for Policymaking in the EU. Deliverable 1.1. Sustainable Energy Transitions Laboratory (SENTINEL) Project; Institute for Advanced Sustainability Studies (IASS): Potsdam, Germany, 2020. [Google Scholar] [CrossRef]
- Süsser, D.; Gaschnig, H.; Ceglarz, A.; Stavrakas, V.; Flamos, A.; Lilliestam, J. Better suited or just more complex? On the fit between user needs and modeller-driven improvements of energy system models. Energy 2021, 239, 121909. [Google Scholar] [CrossRef]
- Horsbøl, A. Co-Creating Green Transition: How Municipality Employees Negotiate their Professional Identities as Agents of Citizen Involvement in a Cross-Local Setting. Environ. Commun. 2018, 12, 701–714. [Google Scholar] [CrossRef]
- Bertsch, V.; Fichtner, W. A participatory multi-criteria approach for power generation and transmission planning. Ann. Oper. Res. 2016, 245, 177–207. [Google Scholar] [CrossRef]
- Xia, Y.; Xu, Q.; Tao, S.; Ding, Y.; Fang, J.; Du, P. Cutting the cake of emission cap in peer-to-peer multi-energy sharing market. CSEE J. Power Energy Syst. 2022, 9, 470–482. [Google Scholar] [CrossRef]
- Venturini, G.; Hansen, M.; Andersen, P.D. Linking narratives and energy system modelling in transport scenarios: A participatory perspective from Denmark. Energy Res. Soc. Sci. 2019, 52, 204–220. [Google Scholar] [CrossRef]
- Hettinga, S.; Nijkamp, P.; Scholten, H. A multi-stakeholder decision support system for local neighbourhood energy planning. Energy Policy 2018, 116, 277–288. [Google Scholar] [CrossRef]
- Bahu, J.M.; Koch, A.; Kremers, E.; Murshed, S.M. Towards a 3D spatial urban energy modelling approach. ISPRS Ann. Photogramm. Remote Sens. Spat. Inf. Sci. 2013, 2, 33–41. [Google Scholar] [CrossRef]
- Hukkalainen, M.; Virtanen, M.; Paiho, S.; Airaksinen, M. Energy planning of low carbon urban areas—Examples from Finland. Sustain. Cities Soc. 2017, 35, 715–728. [Google Scholar] [CrossRef]
- Yeo, I.-A.; Yoon, S.-H.; Yee, J.-J. Development of an Environment and energy Geographical Information System (E-GIS) construction model to support environmentally friendly urban planning. Appl. Energy 2013, 104, 723–739. [Google Scholar] [CrossRef]
- Peterson, G.D.; Cumming, G.S.; Carpenter, S.R. Scenario Planning: A Tool for Conservation in an Uncertain World. Conserv. Biol. 2003, 17, 358–366. [Google Scholar] [CrossRef]
- Huang, W.; Zhang, X.; Li, K.; Zhang, N.; Strbac, G.; Kang, C. Resilience Oriented Planning of Urban Multi-Energy Systems with Generalized Energy Storage Sources. IEEE Trans. Power Syst. 2021, 37, 2906–2918. [Google Scholar] [CrossRef]
- Fortes, P.; Alvarenga, A.; Seixas, J.; Rodrigues, S. Long-term energy scenarios: Bridging the gap between socio-economic storylines and energy modeling. Technol. Forecast. Soc. Chang. 2015, 91, 161–178. [Google Scholar] [CrossRef]
- Dias, L.; Simões, S.; Gouveia, J.; Seixas, J. City energy modelling—Optimising local low carbon transitions with household budget constraints. Energy Strat. Rev. 2019, 26, 100387. [Google Scholar] [CrossRef]
- Fishbone, L.G.; Abilock, H. Markal, a linear-programming model for energy systems analysis: Technical description of the bnl version. Int. J. Energy Res. 1981, 5, 353–375. [Google Scholar] [CrossRef]
- DeCarolis, J.; Daly, H.; Dodds, P.; Keppo, I.; Li, F.; McDowall, W.; Pye, S.; Strachan, N.; Trutnevyte, E.; Usher, W.; et al. Formalizing best practice for energy system optimization modelling. Appl. Energy 2017, 194, 184–198. [Google Scholar] [CrossRef]
- The Classes of the Degree of Urbanisation, European Commission. Available online: https://ghsl.jrc.ec.europa.eu/degurbaDefinitions.php (accessed on 9 May 2023).
- Lyngby-Taarbæk Kommune, Varmeplan for Lyngby-Taarbæk Kommune 2022–2030. 2022. Available online: https://www.ltk.dk/borger/bolig-og-byggeri/din-varmeforsyning/fjernvarme-og-naturgas (accessed on 9 April 2023).
- Interviewee A. 2020. Interview by Hyunkyo Yu. Semi-structured interview. 5 August 2020.
- Interviewee B. 2021. Interview by Hyunkyo Yu. Semi-structured interview. 4 March 2021.
- Interviewee B. 2022. Interview by Hyunkyo Yu. Semi-structured interview. 16 May 2022.
- Interviewee C. 2021. Interview by Hyunkyo Yu. Semi-structured interview. 3 March 2021.
- Interviewee C. 2021. Interview by Hyunkyo Yu. Semi-structured interview. 20 May 2021.
- Interviewee D. 2021. Interview by Hyunkyo Yu. Semi-structured interview. 4 March 2021.
- Nielsen, S.; Grundahl, L.; Eriksen, R.B.; Jessen, K. F & U Energiforbrug i Bygninger. 2017. Available online: http://www.danskfjernvarme.dk/viden-om/f-u-konto-subsection/rapporter/2014-06-kortlaegning-af-energiforbrug-i-bygninger (accessed on 9 April 2023).
- EEB. Analysis of the Existing Incentives in Europe for Heating Powered by Fossil Fuels and Renewables Sources. 2021. Available online: https://www.coolproducts.eu/wp-content/uploads/2021/07/coolproducts-heating-subsidies-report-web.pdf (accessed on 9 April 2023).
- Ministry of Climate, Energy and Supply. Bekendtgørelse om Tilskud til Energibesparelser og Energieffektiviseringer i Bygninger til Helårsbeboelse, Klima-, Energi-Og Forsyningsministeriet. 2021. Available online: https://www.retsinformation.dk/eli/lta/2021/1812 (accessed on 9 April 2023).
- European Commission. A Renovation Wave for Europe—Greening our Buildings, Creating Jobs, Improving Lives. European Commission. 2020. COM(2020). Available online: https://eur-lex.europa.eu/legal-content/EN/TXT/?qid=1603122220757&uri=CELEX:52020DC0662 (accessed on 9 April 2023).
- ETSAP. Overview of TIMES Modelling Tool. Available online: https://iea-etsap.org/index.php/etsap-tools/model-generators/times (accessed on 3 November 2022).
- Goldstein, G.; Kanudia, A.; Lehtila, A.; Remme, U.; Wright, E. Documentation for the TIMES Model Part III; IEA Energy Technology Systems Analysis Programme; IEA: Paris, France, 2016. [Google Scholar]
- Loulou, R. ETSAP-TIAM: The TIMES integrated assessment model. part II: Mathematical formulation. Comput. Manag. Sci. 2008, 5, 41–66. [Google Scholar] [CrossRef]
- Danish Energy Agency. Technology Data—Generation of Electricity and District Heating; Danish Energy Agency: København, Denmark, 2016. [Google Scholar]
- Danish Energy Agency. Technology Data for Heating Installations; Danish Energy Agency: København, Denmark, 2020. [Google Scholar]
- Vilén, K.; Selvakkumaran, S.; Ahlgren, E.O. The Impact of Local Climate Policy on District Heating Development in a Nordic city—A Dynamic Approach. Int. J. Sustain. Energy Plan. Manag. 2021, 31, 79–94. [Google Scholar] [CrossRef]
- Dochev, I.; Peters, I.; Seller, H.; Schuchardt, G.K. Analysing district heating potential with linear heat density. A case study from Hamburg. Energy Procedia 2018, 149, 410–419. [Google Scholar] [CrossRef]
- Novosel, T.; Pukšec, T.; Duić, N.; Domac, J. Heat demand mapping and district heating assessment in data-pour areas. Renew. Sustain. Energy Rev. 2020, 131, 109987. [Google Scholar] [CrossRef]
- Hewitt, R.; Compagnucci, A.B.; Castellazzi, M.; Dunford, R.; Harrison, P.; Pedde, S.; Gimona, A. Impacts and trade-offs of future land use and land cover change in Scotland: Spatial simulation modelling of shared socioeconomic pathways (SSPs) at regional scales. SocArXiv 2020. [Google Scholar] [CrossRef]
- Yazdanie, M.; Orehounig, K. Advancing urban energy system planning and modeling approaches: Gaps and solutions in perspective. Renew. Sustain. Energy Rev. 2021, 137, 110607. [Google Scholar] [CrossRef]
- Sarbu, I.; Sebarchievici, C. Solar Heating and Cooling Systems: Fundamentals, Experiments and Applications; Elsevier: Amsterdam, The Netherlands, 2016. [Google Scholar]
- Persson, U.; Werner, S. Heat distribution and the future competitiveness of district heating. Appl. Energy 2011, 88, 568–576. [Google Scholar] [CrossRef]
- Gudmundsson, O.; Thorsen, J.E.; Zhang, L. Cost analysis of district heating compared to its competing technologies. WIT Trans. Ecol. Environ. 2013, 176, 3–13. [Google Scholar] [CrossRef]
- Fallahnejad, M.; Hartner, M.; Kranzl, L.; Fritz, S. Impact of distribution and transmission investment costs of district heating systems on district heating potential. Energy Procedia 2018, 149, 141–150. [Google Scholar] [CrossRef]
- Frederiksen, S.; Werner, S. District Heating and Cooling; Studentlitteratur AB: Lund, Sweden, 2013. [Google Scholar]
- Danish Energy Agency. Energipriser og Afgifter. 2022. Available online: https://ens.dk/service/statistik-data-noegletal-og-kort/energipriser-og-afgifter (accessed on 3 November 2022).
- IEA World Energy. Outlook 2021—Revised Version October 2021; International Energy Agency: Paris, France, 2021. [Google Scholar]










| Stakeholders’ Needs and Preferences in Their Respective Planning Processes |
|---|
Heat planning process:
|
Urban planning process:
|
| Annual Heat Demand (GWh) | |||||
|---|---|---|---|---|---|
| Building Type | District 1 | District 2 | … | District 14 | District 15 |
| Residential 1 | 2.01 | 0.00 | … | 9.23 | 14.04 |
| Residential 2 | 9.44 | 3.42 | 1.19 | 0.89 | |
| Residential 3 | 2.39 | 0.06 | 0.47 | 0.10 | |
| Residential 4 | 0.05 | 0.04 | 0.01 | 0.00 | |
| Residential 5 | 0.00 | 0.04 | 0.01 | 0.03 | |
| Commercial | 26.37 | 21.00 | 0.39 | 0.80 | |
Disclaimer/Publisher’s Note: The statements, opinions and data contained in all publications are solely those of the individual author(s) and contributor(s) and not of MDPI and/or the editor(s). MDPI and/or the editor(s) disclaim responsibility for any injury to people or property resulting from any ideas, methods, instructions or products referred to in the content. |
© 2023 by the authors. Licensee MDPI, Basel, Switzerland. This article is an open access article distributed under the terms and conditions of the Creative Commons Attribution (CC BY) license (https://creativecommons.org/licenses/by/4.0/).
Share and Cite
Yu, H.; Ahlgren, E.O. Enhancing Urban Heating Systems Planning through Spatially Explicit Participatory Modeling. Energies 2023, 16, 4264. https://doi.org/10.3390/en16114264
Yu H, Ahlgren EO. Enhancing Urban Heating Systems Planning through Spatially Explicit Participatory Modeling. Energies. 2023; 16(11):4264. https://doi.org/10.3390/en16114264
Chicago/Turabian StyleYu, Hyunkyo, and Erik O. Ahlgren. 2023. "Enhancing Urban Heating Systems Planning through Spatially Explicit Participatory Modeling" Energies 16, no. 11: 4264. https://doi.org/10.3390/en16114264





