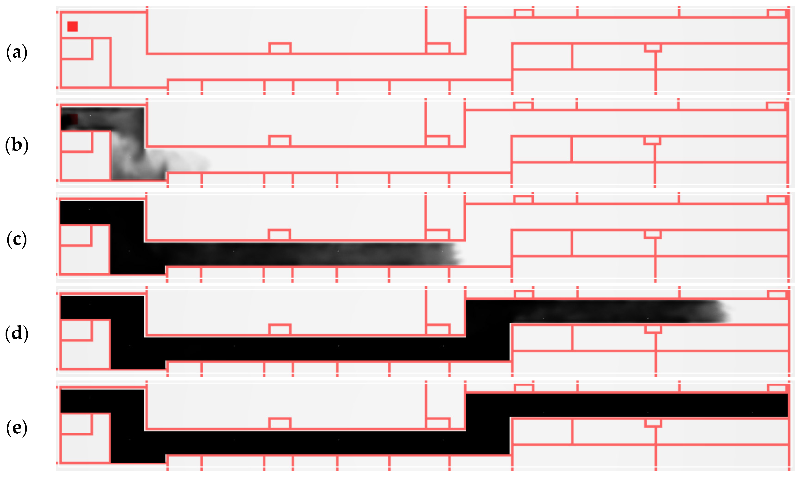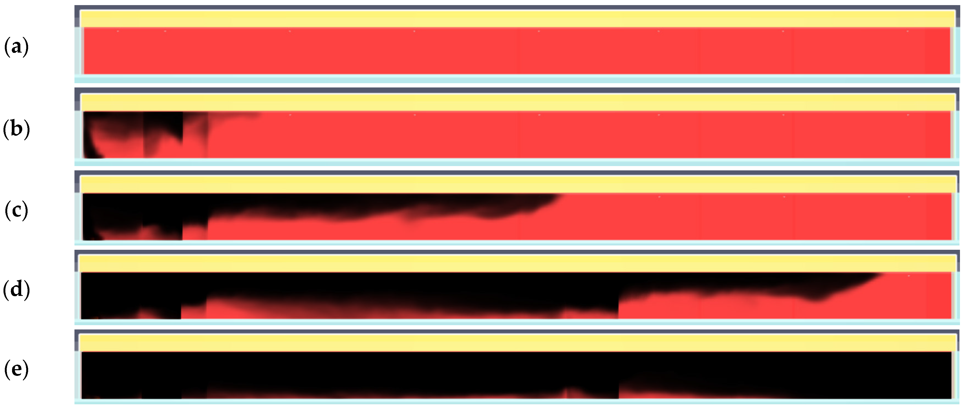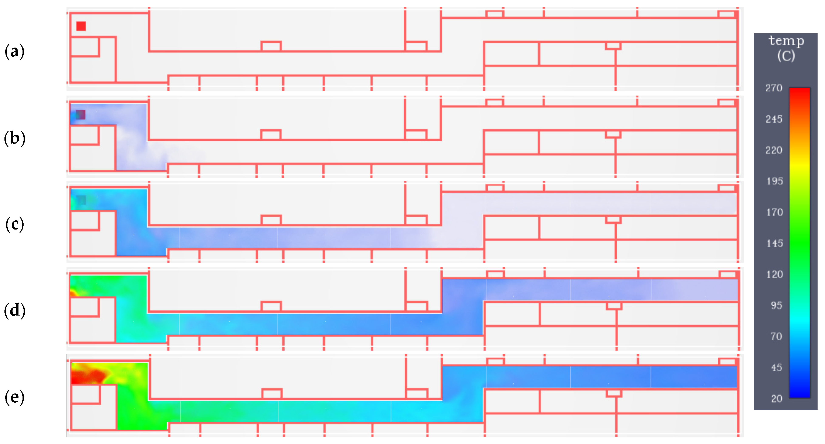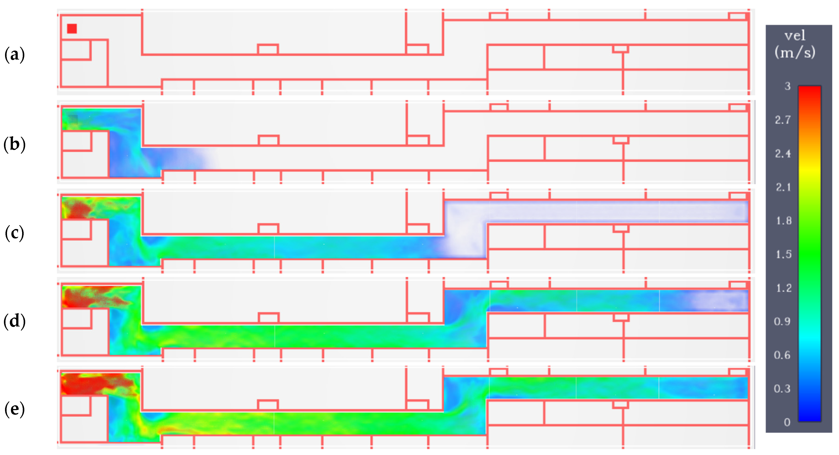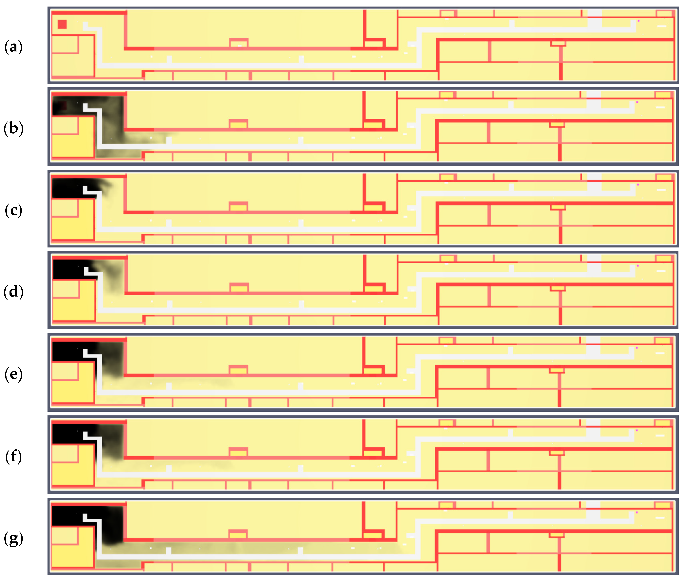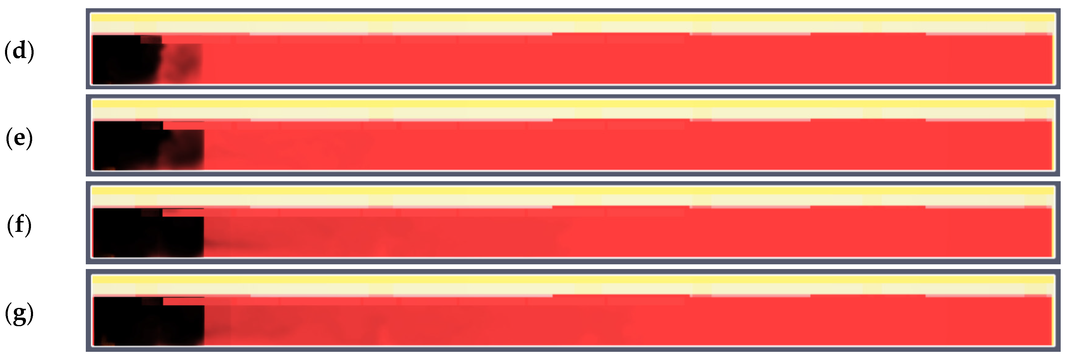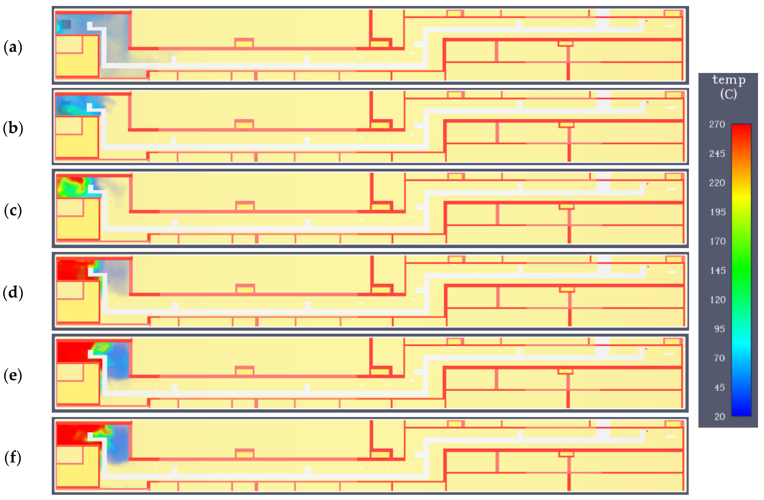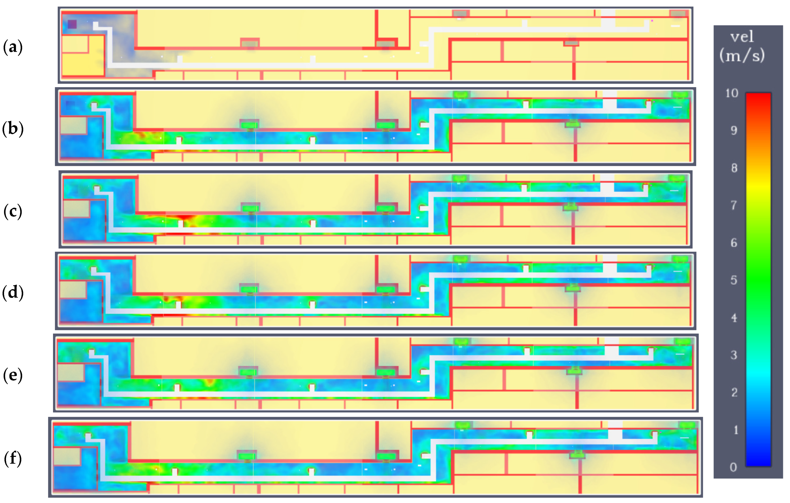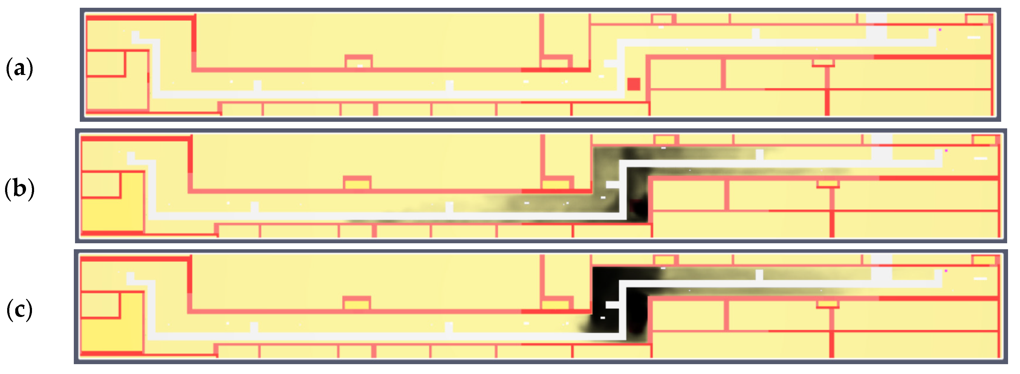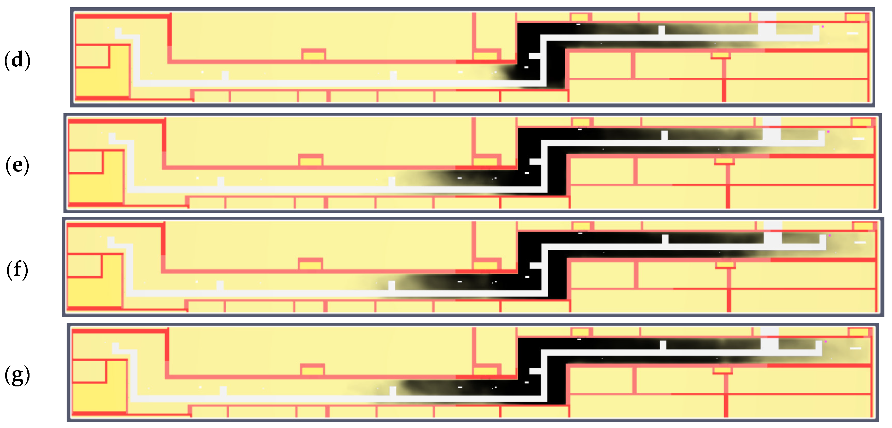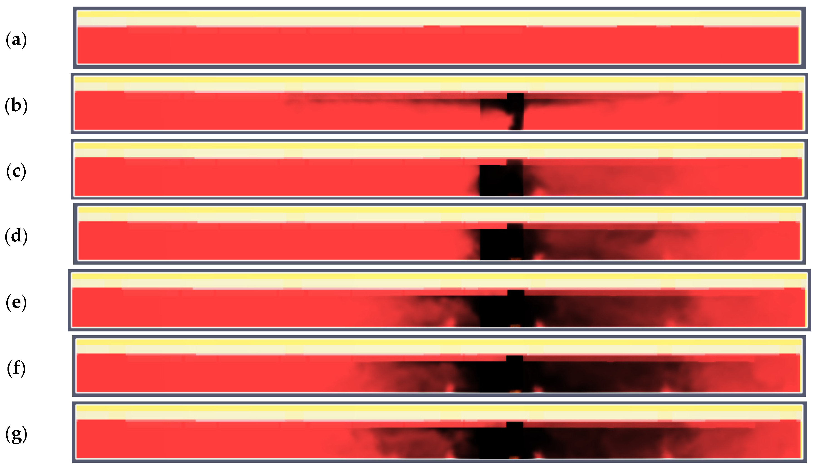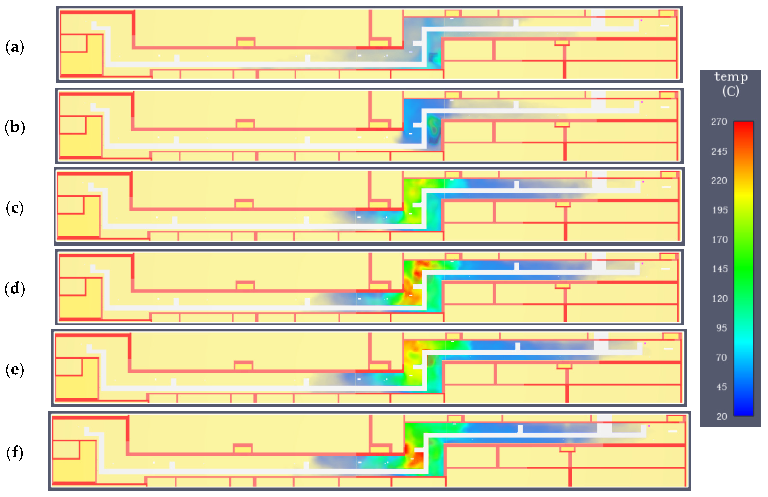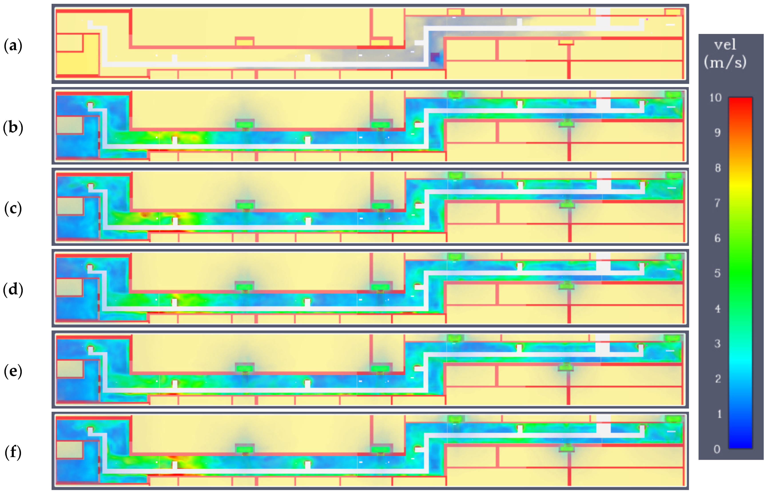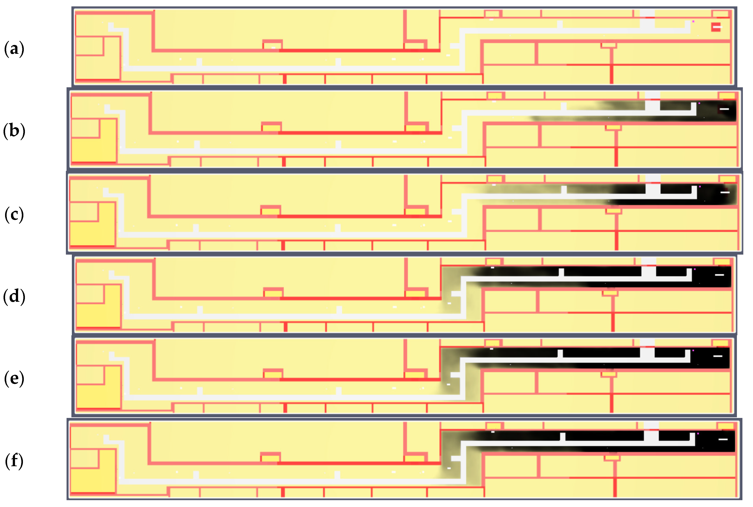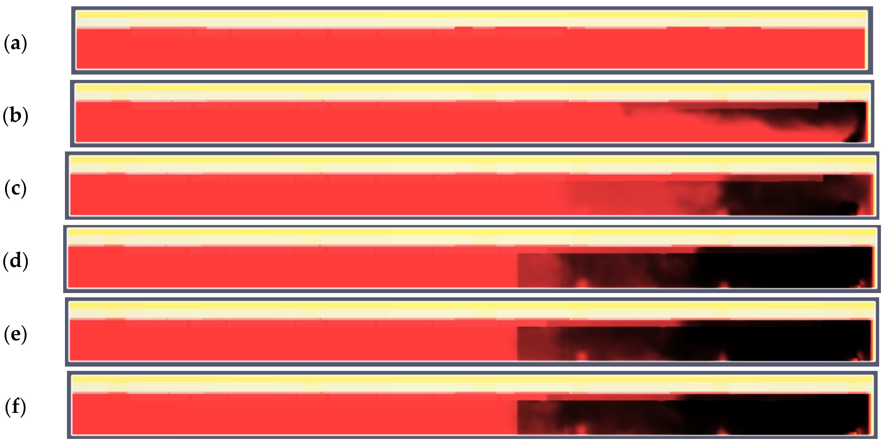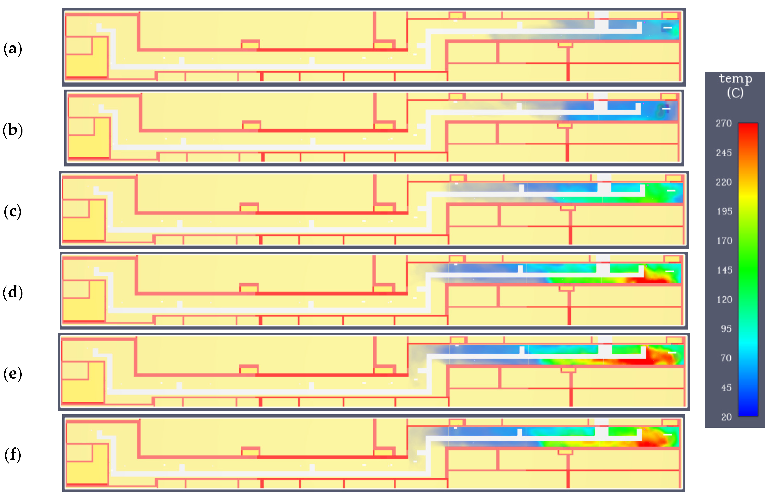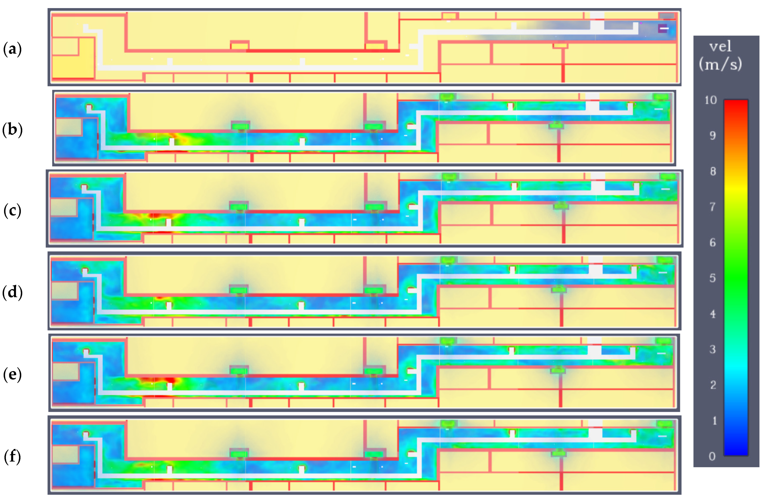Abstract
The aim of the paper is to analyze the effectiveness of smoke exhaust ventilation for the protection of metro technical personnel. Therefore, the specified technological corridor as a part of the underground station was chosen. The Fire Dynamics Simulator (FDS) was used to carry out numerical simulations. Due to the low fire hazard, the heat release rate (HRR) was set at 1 MW after 250 s. Four cases were analyzed: three differing in the location of the fire source and a reference case in which the smoke exhaust ventilation is turned off. The analysis took into account temperature distributions and gas flow speeds, and qualitative verification of visibility. It was shown that the variant in which the fire source was located in the middle of the corridor turned out to be the most unfavorable variant in terms of the effectiveness of smoke exhaust ventilation. The operation of the smoke exhaust ventilation improved visibility, and reduced the temperature from 270 °C to 120–155 °C, depending on the variant, with local maximum flow speeds not exceeding 10 m/s. It was shown that properly designed smoke exhaust ventilation enables the evacuation of employees within the required safe evacuation time (RSET).
1. Introduction
In urbanized areas, rapid transit (metro/subway/underground), next to city buses, trolleybuses, trams (or light rail), and passenger trains, is one of the important links of public transport [1]. The metro offers high-speed transport for a large number of passengers over medium and long distances. The first subway in the world was launched in 1863 in London [2]. For comparison, although in Warsaw, in 1925, a decision was made to develop an underground railway project, the first metro line was only put into use in 1995 [3]. Approximately 20 million passengers used the mass rapid transit (MRT) service in its first year of operation [4], with the number of permanent residents of Warsaw at the end of 2020 being almost 1.8 million [5].
The technical and construction regulations in force in Poland [6,7,8] require the design of underground metro structures in a way that limits the possibility of fire, and in the event of its occurrence, ensures “maintaining the load-bearing capacity of the structure for a certain period of time, limiting the spread of fire and smoke inside the building, limiting the spread of fire to neighboring buildings or adjacent areas, the possibility of evacuating people or rescuing them in another way, bearing in mind the safety of rescue teams”.
Therefore, the task of technical systems, including fire and smoke ventilation, is to protect people’s health and life, as well as to enable their evacuation from the endangered area. Factors that threaten people during a fire are flame, high temperature of gases, toxic combustion products, insufficient oxygen, and smoke. Smoke contains toxic compounds, the most basic of which are carbon monoxide (CO), carbon dioxide (CO2), hydrogen cyanide (HCN), nitrogen dioxide (NO2), and hydrogen chloride (HCl). The lethal concentrations of these compounds with a 30 min exposure are as follows: CO—3.75 g/m3, CO2—196.4 g/m3, HCN—16 g/m3, NO2—0.205 g/m3, and HCl—1.0 g/m3. The loss of the ability to work occurs after 5 min at concentrations of CO—6000–8000 ppm, HCN—120–200 ppm, CO2—7–8%, and oxygen content reduced to 10–13% [9]. Smoke and particular pollutants generated during a fire can be toxic and may contain carcinogenic substances, e.g., heavy metals, and their impact on the human body depends not only on their composition, but also on their size. Particles with a diameter of less than 10 μm (PM10) are absorbed in the upper respiratory tract and bronchi. When inhaled into the lungs, they can cause various reactions, e.g., coughing and breathing difficulties. Fine dust fractions (PM2.5) can penetrate the bloodstream, and prolonged exposure to high concentrations of dust can have a significant impact on the course of heart disease (hypertension, heart attack) or even increase the risk of cancer, especially of the lungs [10].
Visibility during a fire is significantly reduced due to the presence of smoke, its density, and its color. This results in longer evacuation times and therefore longer exposure to toxic gases. Smoke density must not exceed a value that will not allow you to move at a speed of 0.3 m/s. This is the minimum value that allows repositioning in the dark. Evacuation is difficult when the visibility is below 4 m [11].
The average temperature in the product combustion zone may exceed 1000 °C. The constant impact of high temperature on the human body leads to disturbances in body temperature. Increasing to 39 °C may result in loss of consciousness. However, exceeding 43 °C causes heat stroke. The lower temperature limit that still allows evacuation is 60–70 °C. At this temperature, burns occur after about 1 s. The upper-temperature limit is 180 °C. A person who is exposed to a temperature of 180 °C reaches the pain threshold after about 30 s [11,12].
Verification of the quality of operation of the adopted technical solutions can be performed experimentally or using programs from the computational fluid dynamics (CFD) group. Currently, programs are used that implement at least three basic turbulence models: direct numerical simulation (DNS), Reynolds Navier–Stokes averaged simulation (RANS), and large eddy simulation (LES) [13]. Among the many widely recognized and used programs or software packages, Ansys Fluent [14], OpenFoam [15], PHOENICS [16], and Fire Dynamics Simulator (FDS) [17], dedicated to the calculation of the safety condition in the event of a fire, can be mentioned.
Reliable, experimentally verified numerical simulations significantly expanded the possibilities of research. The published results of scientific research related to ensuring safety during the evacuation of people from the endangered area concern both metro stations, mainly platforms, or present safety issues in tunnels.
Interesting from the point of view of the issues presented here, the research methodology relates to human safety and includes the study of smoke spread and the determination of temperature and speed fields.
In [18], a comprehensive analysis was presented, which included full-scale experimental studies and numerical simulations. Their objective was to study the flow of smoke under the ceiling in an atrium-style station depending on the location of the fire source. They considered an island platform at a subway station in China measuring 134.0 m × 14.2 m. In the experiment, the heat release rate (HRR) of the fire source was 0.13 MW and the combustion time of the fuel was 195 s. A smoke control effect was simulated by using FDS. The numerical results confirmed the experimental results. It was pointed out that the exhaust speed of 8 m/s and 10 m/s could ensure the safe evacuation of the passengers, while a speed of 7.5 m/s was insufficient.
Numerical simulations allow the verification of temperature distribution in various locations of the fire source in the open spaces of the atrium metro station, where smoke may spread in an uncontrolled manner [19]. As indicated, model combinations developed by Alpert, Heskestad, McCaffrey, Li, and He should be used to obtain representative simulation results.
The smoke exhaust effect during fires in an underground island-type platform under twenty-four different platform screen door (PSD) switch modes for a metro station with two stories was analyzed [20], including the lobby floor (with the dimensions of 82.0 m × 20 m × 7.0 m), and the platform floor (with the dimensions of 113.0 m × 12.0 m × 4.0 m). PSD switch modes in the case of fire are presented, which can increase the efficiency of the ventilation system.
CFD simulation was applied to evaluate safety assessment in the case of fire [21]. The effectiveness of mechanical smoke exhaust ventilation, smoke curtains, and ventilation shafts was examined in terms of visibility and carbon monoxide concentration. It has been shown that semi-passive smoke removal techniques can provide adequate evacuation conditions by limiting the propagation of smoke.
Similar studies also cover life safety in tunnels during fire. In [22], three evacuation strategies were analyzed: cross-passage evacuation, internal wind evacuation, and station evacuation, taking into account the spread of smoke. Space structure, ventilation system, and evacuation path were included. It has been shown that the best strategy depends on the ventilation mode, the stop train position, and the number of passengers.
In [23], the behavior of fire in a long and large subway tunnel was investigated. The focus was on the maximum increase in smoke temperature in the upper part of the tunnel, under the ceiling, and the distribution of smoke temperature increase. A method of determining the characteristics in the form of an exponential function in two of the three defined zones of space behind the fire source was proposed. Through experimental research, the correctness of the model was demonstrated.
The scope of the conducted research is very wide; e.g., in [24], the influence of the aerodynamic shadow zone downstream of a subway train blockage on the critical velocity was examined. It was shown that the presented general model can accurately predict the critical velocity in a sloping subway tunnel with a train blockage.
Fire safety and protection measures tests are carried out using both experimental methods and simulations. They relate to the spread of fire and smoke, the strategy of evacuating people from metro platforms or tunnels [25], as well as the operation strategy of smoke exhaust ventilation [26]. The use of simulation methods allows for multi-criteria analysis in order to identify solutions that improve safety [27].
The research presented in scientific publications mainly concerns the issue of smoke extraction from metro stations and tunnels. However, in this paper, it was decided to focus on the analysis of the operation of smoke exhaust ventilation in the technological corridor, to which only the technical service has access. Although the number of service personnel is much smaller compared to the number of passengers, ensuring their safety at work is equally important. The technical corridor located in the underground technical part of the metro station differs from the part accessible to passengers by the number of people (employees) using it, internal volume and height, air flow rate during a fire, and the method of compensating air supply. It can be connected to the generally accessible part or it can have separate emergency exits to the surface. The research was focused on determining the dynamics of changes in the temperature field, polluted air flow speed field, and changes in visibility in order to verify the possibility of safe evacuation.
2. Simulation Model of Smoke Exhaust Ventilation of the Technical Corridor
2.1. Mathematical Model and Simulation Software
The operation of the mechanical smoke ventilation system was investigated using the Fire Dynamics Simulator (FDS) and preprocessor PyroSim [17,28].
The mathematical model implemented in the FDS program takes into account the Navier–Stokes partial differential equations, as these equations are suitable for low-velocity thermally driven flow, i.e., when the Mach number is less than 0.3. As described in [29], partial derivatives in mass, momentum, and energy conservation equations are approximated by finite differences. Thermal radiation is calculated using the finite volume technique. It should be added that the Smagorinsky turbulence model was applied in the FDS.
The t-square fire method was used to determine the rate of fire development [30], and a source with an area of 1 m2 and a heat release rate (HRR) of 1 MW was used for the analysis, with a fire rate of 0.016 MW/s2. Therefore, full firepower is reached after 250 s. Finally, polyurethane as the fuel was chosen.
National Institute of Standards and Technology (NIST) recommendations were used to determine the mesh size [31]. During the simulation, the mesh size was set to 0.10 m. This value ensured convergence, consistency, and stability of the numerical solution [31].
The initial temperature was set as 18 °C, since that is the assumed internal temperature.
2.2. Characteristics of the Smoke Exhaust Ventilation and the Technical Corridor
The requirements for smoke exhaust ventilation imposed in [7,32,33] are as follows:
- -
- Air supply grilles positioned to a maximum of 0.8 m above the floor;
- -
- Minimum capacity of a single air supply grille: 3600 m3/h;
- -
- Flow speed through the air supply grilles should not exceed 5 m/s;
- -
- Exhaust grilles placed at least 1.8 m above floor level;
- -
- The maximum distance between two exhaust grilles or between an exhaust grille and a supply grille should not exceed 10.0 m;
- -
- The flow speed through the exhaust grilles should not exceed 8 m/s;
- -
- The maximum distance between two exhaust grilles or between an exhaust grille and a supply grille should not exceed 7.0 m in the case of a bent section of the corridor;
- -
- The branch should be separated from the vertical exhaust duct by a cut-off flap;
- -
- The fire ventilation duct should meet the classification criteria of fire tightness, insulation, and smoke tightness for at least 60 min (EI60).
The geometrical and design assumptions of the technical corridor were developed on the basis of general guidelines [34] and an analysis of applicable legal regulations [7,8], and were established during professional discussions [35]. Finally, the following data were adopted [36]:
- -
- Length of 78.0 m and high of 3.4 m;
- -
- Area of 186.0 m2;
- -
- Mechanical exhaust ventilation with a volumetric capacity of 28,000 m3/h;
- -
- Eight exhaust points with dimensions of 500 mm × 550 mm;
- -
- Gravitational supply ventilation (air supply from the platform area and other surrounding rooms) with a volumetric capacity of 36,000 m3/h;
- -
- Seven air supply points, with dimensions of 800 mm × 800 mm;
- -
- The compensating air necessary for the operation of fire smoke exhaust ventilation will be supplied from the platform space after opening the fire dampers;
- -
- Smoke exhaust duct resistance class EI120, when exposed to fire from the inside and outside.
Staircases, which act as communication routes and emergency exits, are located at both ends of the corridor in zones I and VI (Figure 1). The exhaust fan in the smoke ventilation system is located near the center of zone VI [35].

Figure 1.
Schematic division of the technical corridor into zones (floor plan).
The algorithm described in [11,37] was used to determine the required safe evacuation time (RSET). In the analyzed case RSET is 180 s (Table 1).

Table 1.
Required safe evacuation time (RSET) [7,11,37].
The alarm strategy consists of two levels. When the fire detector in the technological zone is activated, the fire alarm control panel triggers the 1st stage alarm. The alarm is signaled for 30 s (Table 1, No. 1). This is the time for the station dispatcher to acknowledge the alarm receipt, but at the same time, it causes the delay time for starting the smoke exhaust ventilation. Lack of confirmation of the alarm truthfulness activates the 2nd stage alarm. Activation of another fire detector in this fire zone also activates a 2nd stage alarm.
After activating the 2nd stage alarm, comfort ventilation is turned off: shut-off fire dampers are closed, local comfort ventilation fans are turned off and fire ventilation is started: smoke prevention system dampers are opened, and smoke exhaust fans are started.
3. Results of Numerical Simulation of Smoke Ventilation Operation and Discussion
Four simulations were planned, the purpose of which was to verify the design assumptions of the smoke exhaust ventilation system and to check whether it enables the safe evacuation of personnel from the hazardous area. Individual variants (Table 2) differ in the location of the fire source; except that in variant A, the smoke exhaust ventilation remains switched off during the entire simulation period. The following were investigated: smoke propagation, temperature distribution, and the speed field of the mixture of gases and smoke (referred to as polluted air). In order to analyze the fire more precisely, the technological corridor was divided into six zones (Figure 1).

Table 2.
Description of analyzed variants of smoke removal.
3.1. Variant A
In the first simulation case, 60 s after the fire broke out, the smoke is in zones I and II (Figure 2 and Figure 3). After another 60 s, the smoke already covers zones III and IV. In the 180th second of the fire, all zones are covered with smoke to such an extent that safe evacuation of the metro employees is impossible. Since RSET is 180 s (Table 1), in variant A, i.e., without operating smoke exhaust ventilation, employees cannot safely leave the hazardous zone.
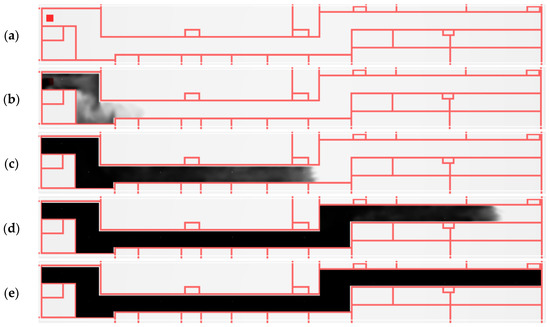
Figure 2.
Variant A. Smoke propagation at a height of 1.8 m in subsequent time steps: (a) 0 s; (b) 60 s; (c) 120 s; (d) 180 s; (e) 240 s; Ref. (a) Red square indicates the source of the fire.
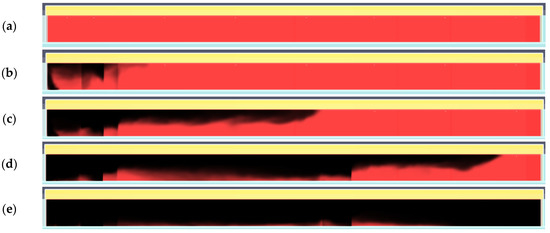
Figure 3.
Variant A. Smoke propagation in the vertical cross-section of the technological corridor showing in subsequent time steps: (a) 0 s, (b) 60 s; (c) 120 s; (d) 180 s; (e) 240 s.
In the 60th second of the fire, the smoke reaches a temperature of about 70 °C in zones I and II (Figure 4). This is the lower temperature limit that still allows evacuation. The temperature in the later stages of the fire increases very rapidly. Already in the 120th second, the temperature is 170 °C in zone I. In the following zones, the temperature is between 20 and 70 °C. When the entire corridor is already smoked, the maximum temperature in 240 s is 270 °C. Zone II and III contain values in the range of 95–195 °C. The temperature in the other zones is 20–95 °C.
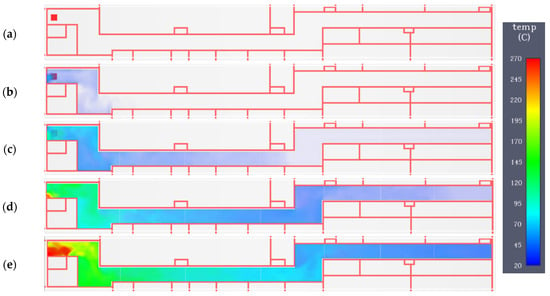
Figure 4.
Variant A. Temperature field at a height of 1.8 m in subsequent time steps: (a) 0 s; (b) 60 s; (c) 120 s; (d) 180 s; (e) 240 s.
At the time of 60 s from the fire outbreak, the smoke propagation speed is between 1 and 3 m/s in zone I (Figure 5). After another 60 s, the speed of polluted air reaches 5.5 m/s in the first zone. However, when the entire evacuation corridor is covered with smoke, i.e., in the 240th second of the fire, the maximum speed is about 6 m/s at the place where the fire occurred. In the remaining part of the corridor, i.e., in zones II, III, IV, V, and VI, the smoke speed is about 2 m/s.
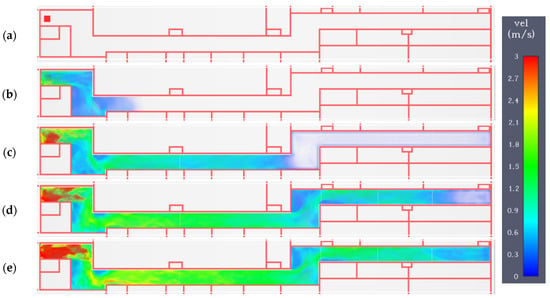
Figure 5.
Variant A. Speed field at a height of 1.8 m in subsequent time steps: (a) 0 s; (b) 60 s; (c) 120 s; (d) 180 s; (e) 240 s.
3.2. Variant B
Compared to variant A, the change is the activation of smoke exhaust ventilation, which is located directly at zone VI of the technological corridor. In this case, the fan is the farthest away from the fire source, compared to the other variants, i.e., C and D.
According to the adopted fire scenario, the fire develops freely up to 30 s. During this time, the dispatcher verifies the correctness of the alarm activation. Upon confirmation, the fire ventilation system is activated. The smoke spreads through the corridor for about 60 s, still remaining in zone I. In the following seconds, the smoke is removed by fire ventilation. This allows for the safe evacuation of metro workers from technical rooms, because all zones outside zone I remain smoke-free (Figure 6 and Figure 7).
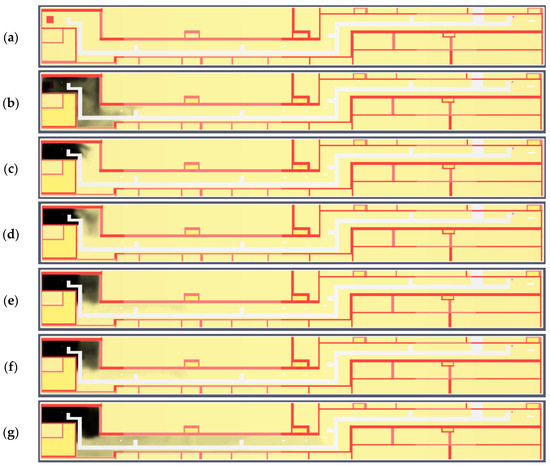
Figure 6.
Variant B. Smoke propagation at a height of 1.8 m in subsequent time steps: (a) 0 s; (b) 60 s; (c) 120 s; (d) 180 s; (e) 240 s; (f) 300 s; (g) 360 s; Ref. (a) Red square indicates the source of the fire.

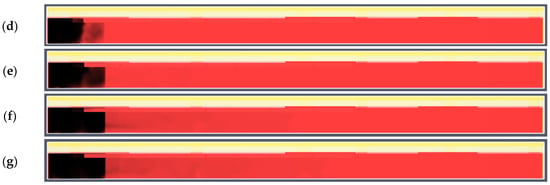
Figure 7.
Variant B. Smoke propagation in the vertical cross-section of the technological corridor showing in subsequent time steps: (a) 0 s; (b) 60 s; (c) 120 s; (d) 180 s; (e) 240 s; (f) 300 s; (g) 360 s.
After about 180 s, it can be seen that the smoke is still expanding, but only slightly. This means that the firepower increases, but the fire ventilation system effectively stops the further spread of smoke. At 400 s after the fire broke out, it is still possible to safely evacuate metro employees through zones II, III, IV, V, and VI of the evacuation corridor (Figure 6 and Figure 7).
In the initial phase of fire development, the increase in smoke temperature at the fire site is significant. In the 60th second of the fire, the smoke temperature is 40 °C in zone I. As the power of the fire increases, so does the temperature. Due to the use of fire ventilation, the temperature increases only in zone I and does not spread rapidly to other zones. In 360 s, the temperature value reaches as much as 155 °C (Figure 8).
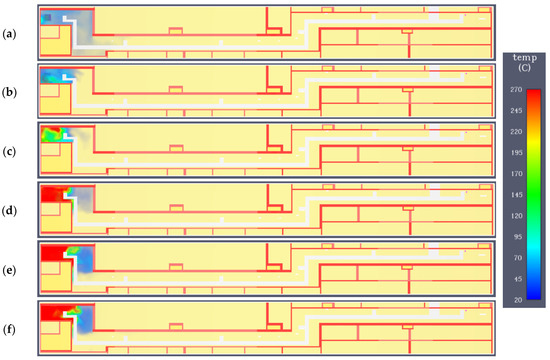
Figure 8.
Variant B. Temperature field at a height of 1.8 m in subsequent time steps: (a) 60 s; (b) 120 s; (c) 180 s; (d) 240 s; (e) 300; (f) 360 s.
The average polluted air speed in the 60th second of the fire remains at the level of 1–3 m/s in zone I. After 120 s, increased polluted air circulation can be observed at the exhaust and supply points. However, according to the assumptions, they do not exceed 8 m/s and 5 m/s, respectively. The highest speed occurs in zone II (Figure 9).
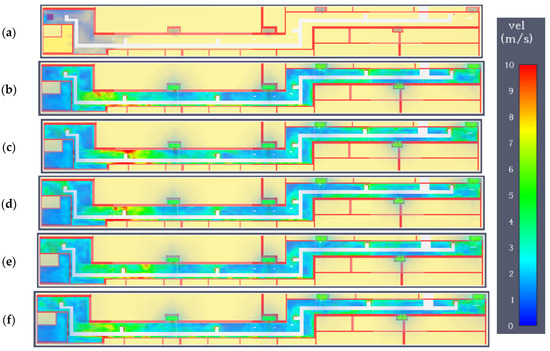
Figure 9.
Variant B. Speed field at a height of 1.8 m in subsequent time steps: (a) 60 s; (b) 120 s; (c) 180 s; (d) 240 s; (e) 300; (f) 360 s.
3.3. Variant C
In variant C, the fire occurs in the middle of the technological corridor, so it means that the fire source is located in zone IV. The complexity of this case is due to the uncontrolled spread of smoke in both directions.
In this variant, the smoke spreads relatively quickly, due to the adopted location in the central part of the corridor. In 30 s, according to the proposed alarm scenario, fire ventilation is activated. After 60 s, the entire zone IV is on fire. In 120 s, due to the operation of fire ventilation, the area affected by smoke is reduced. This allows metro employees to safely evacuate. As the fire power increases up to 250 s, the smoke gradually propagates to the next zones. In the 240th second of the fire, zones III, IV, and V become smoked (Figure 10 and Figure 11).
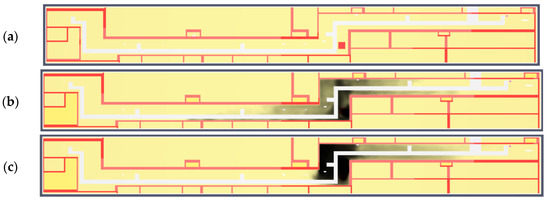
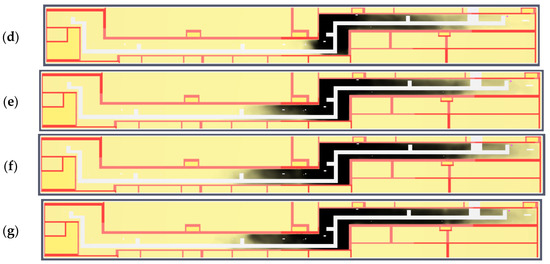
Figure 10.
Variant C. Smoke propagation at a height of 1.8 m in subsequent time steps: (a) 0 s; (b) 60 s; (c) 120 s; (d) 180 s; (e) 240 s; (f) 300 s; (g) 470 s; Ref. (a) Red square indicates the source of the fire.
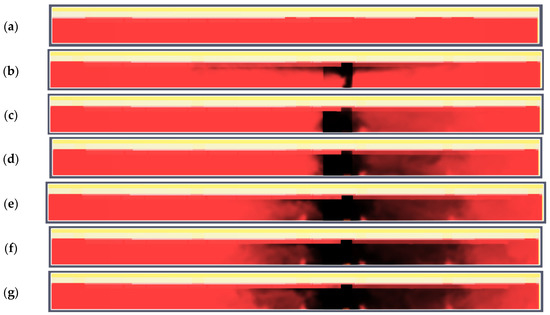
Figure 11.
Variant C. Smoke propagation in the vertical cross-section of the technological corridor showing in subsequent time steps: (a) 0 s; (b) 60 s; (c) 120 s; (d) 180 s; (e) 240 s; (f) 300 s; (g) 470 s.
In the fire area, the temperature rises much faster than in the rest of the corridor. The maximum temperature in zone IV is reached 470 s after the fire starts and is 120 °C. Zone V was partially covered with smoke, but the temperature there is relatively low, i.e., 20–40 °C (Figure 12).
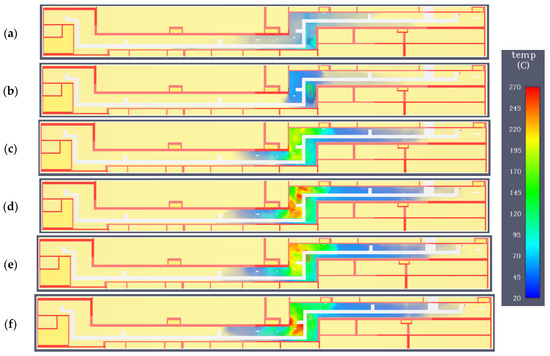
Figure 12.
Variant C. Temperature field at a height of 1.8 m in subsequent time steps: (a) 60 s; (b) 120 s; (c) 180 s; (d) 300 s; (e) 400; (f) 470 s.
In zone IV, the average polluted air speed in the 60th second of the fire is 1 m/s. As in the previous variants, after 120 s, increased polluted air circulation can be observed at the exhaust and supply points. At 470 s after the fire broke out, increased polluted air movement was noticed in zone II. Smoke speed in zone II reaches as much as 10 m/s (Figure 13).
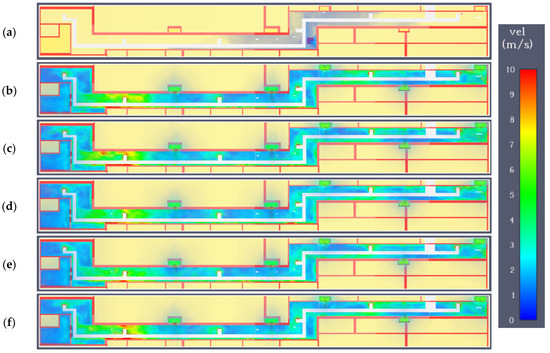
Figure 13.
Variant C. Speed field at a height of 1.8 m in subsequent time steps: (a) 60 s; (b) 120 s; (c) 180 s; (d) 300 s; (e) 400; (f) 470 s.
3.4. Variant D
In the case of variant no. D, the fire source is located at the end of the technological corridor, and thus the closest to the smoke exhaust fan. This fan only works in fire mode. According to the division of the corridor into zones, the fire starts in zone VI.
After 60 s from the outbreak of fire, the smoke covers zone VI and partly V. It then spreads for about 180 s and persists in zones IV, V, and VI. Up to 400 s after the occurrence of a fire, the employees of the metro have the possibility to safely leave the technical rooms of the metro (Figure 14 and Figure 15).
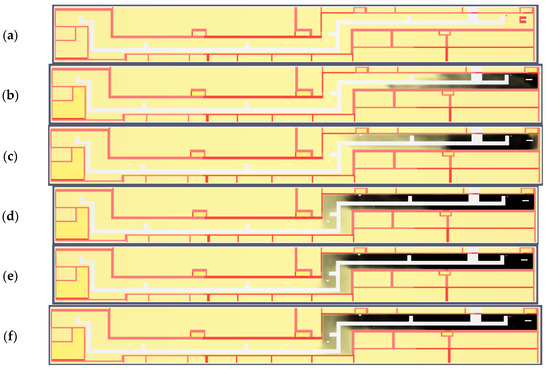
Figure 14.
Variant D. Smoke propagation at a height of 1.8 m in subsequent time steps: (a) 0 s; (b) 60 s; (c) 120 s; (d) 180 s; (e) 300 s; (f) 390 s; Ref. (a) Red square indicates the source of the fire.
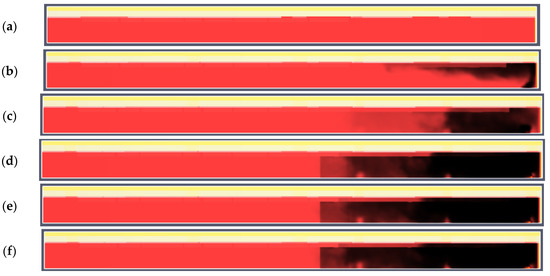

Figure 15.
Variant D. Smoke propagation in the vertical cross-section of the technological corridor showing in subsequent time steps: (a) 0 s; (b) 60 s; (c) 120 s; (d) 180 s; (e) 300 s; (f) 360 s; (g) 390 s.
The temperature at the place where the fire originated, i.e., in zone VI, in the initial stage of fire development is about 50 °C and reaches and reaches 120 °C in 390 s. This temperature is maintained on one-third of the technological corridor. Despite the elevated temperature near the fire source, safe evacuation through zones IV, II, II, and I is still ensured (Figure 16).
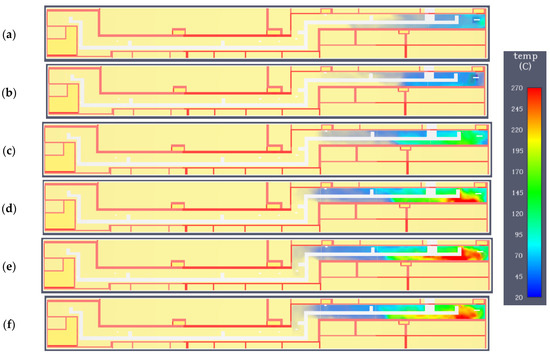
Figure 16.
Variant D. Temperature field at a height of 1.8 m in subsequent time steps: (a) 60 s; (b) 120 s; (c) 180 s; (d) 300 s; (e) 360 s; (f) 390 s.
The average speed of polluted air in the 60th second of the fire is 1 m/s in zone VI. As in the previous variants, after 120 s, it can be noticed increased polluted air circulation at the exhaust and supply points. At 390 s after the fire broke out, increased polluted air flow was noticed in zone II. Smoke speed in zone II reaches as much as 10 m/s (Figure 17).
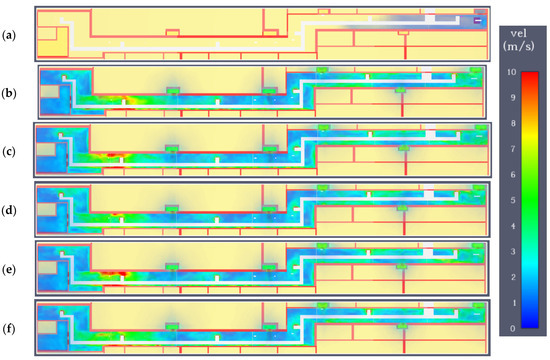
Figure 17.
Variant D. Speed field at a height of 1.8 m in subsequent time steps: (a) 60 s; (b) 120 s; (c) 180 s; (d) 300 s; (e) 400; (f) 470 s.
4. Conclusions
The purpose of the smoke exhaust ventilation system is to control smoke in such a way that the employees of the metro located in the technical rooms belonging to the technological corridor can safely leave these rooms.
The effectiveness of the smoke exhaust ventilation of the technological corridor in the technical part of the metro was verified using the FDS program [17] with the PreSim preprocessor [28].
The applicability condition of the computational fluid dynamics (CFD) fire-driven fluid flow model implemented in the FDS, which describes low-speed, thermally driven flow, was checked. In all analyzed variants, the Mach number did not exceed 0.3 [38].
Due to the low fire hazard, the heat release rate (HRR) was set at 1 MW after 250 s.
Four cases were analyzed: three differing in the location of the fire source and a reference case in which the fire development is not disturbed by the operation of mechanical ventilation. The analysis took into account temperature distributions and polluted gas flow speeds, and qualitative verification of visibility was performed.
In the absence of fire ventilation (variant A), the fire develops continuously and the smoke spreads to all zones. In the 180th second of the fire (RSET), the corridor’s smoke is so high that it prevents the safe evacuation of metro employees. Within 250 s of the fire occurring, the temperature in the technological corridor reached 270 °C.
In variants B, C, and D, in accordance with the adopted fire scenario, smoke exhaust ventilation is turned on in 30 s. Until then, the fire develops freely. Then, for up to 60 s, despite the already operating smoke ventilation, the development of fire is observed, which results in an increasing smoke area.
The most unfavorable case of fire location is represented by variant C. The fire source is located in the middle part of the technological corridor (in zone IV), due to which smoke and polluted air spread toward external zones I and VI.
The conducted simulation tests showed that, regardless of the location of the fire, the designed mechanical fire ventilation fulfills its role (Table 3). Only in the fire zones close to the fire source are dangerous smoke and too high temperatures observed.

Table 3.
Comparison of variants in terms of the presence of smoke, temperature, and polluted air speed at 180 s (RSET).
On the basis of the analysis of the results of the simulation of variants B and C, it can be concluded that approximately 300 s after the start of the fire, a stabilization of the size of the smoke area as well as the temperature field and the speed field is observed.
Such regularity is not observed in the case of variant D. During the numerical simulation of variant D, an intensification of the flow of polluted air in zone II of the technological corridor was noticed, which requires further research in order to explain it. In addition, the presence of smoke in zone V prompts verification of the arrangement of exhaust grilles in zones V and VI.
In the reference variant A (smoke exhaust ventilation switched off), the gas flow speed in the examined period did not exceed 3 m/s. However, in the remaining variants B, C, and D, the areas where the speed reaches 10 m/s can be observed only locally, near the exhaust grilles.
It was shown that the variant in which the fire source was located in the middle of the corridor turned out to be the most unfavorable variant in terms of the effectiveness of smoke exhaust ventilation.
Finally, it was shown that smoke exhaust ventilation, which meets the assumptions presented in the paper, ensures the safety of evacuation of employees within 180 s during a fire with a heat release rate (HRR) of 1 MW and a fire rate of 0.016 MW/s2.
Author Contributions
Conceptualization, H.J.; Methodology, H.J. and F.O.; Software, F.O.; Validation, H.J. and F.O.; Formal Analysis, H.J. and F.O.; Investigation, H.J. and F.O.; Resources, H.J. and F.O.; Data Curation, H.J. and F.O.; Writing—Original Draft Preparation, H.J. and F.O.; Writing—Review and Editing, H.J.; Visualization, F.O.; Supervision, H.J.; Project Administration, H.J.; Funding Acquisition, H.J. All authors have read and agreed to the published version of the manuscript.
Funding
This research received no external funding.
Data Availability Statement
Not applicable.
Acknowledgments
The authors are very grateful to STIGO SP. z o.o. for providing the PyroSim academic license, and especially to Michał Walkosz (Product Manager) for kindness and help, and to ILF Consulting Engineers Polska sp. z o.o. for technical support.
Conflicts of Interest
The authors declare no conflict of interest.
References
- Wu, P.; Xu, L.; Zhong, L.; Gao, K.; Qu, X.; Pei, M. Revealing the determinants of the intermodal transfer ratio between metro and bus systems considering spatial variations. J. Transp. Geogr. 2022, 104, 103415. [Google Scholar] [CrossRef]
- Transport for London. Available online: http://www.tfl.gov.uk/corporate/modesoftransport/londonunderground/1604.aspx (accessed on 12 November 2022).
- The History of the Construction of the Subway. Available online: https://metro.waw.pl/o-firmie/historia-budowy-metra/ (accessed on 12 November 2022). (In Polish).
- Metro Warszawskie Sp. z o.o. Annual Report. 2021. Available online: https://metro.waw.pl/wp-content/uploads/2022/08/metro_raport_2021.pdf (accessed on 12 November 2022). (In Polish and English).
- Statistical Office in Warszawa. Population. Available online: https://warszawa.stat.gov.pl/download/gfx/warszawa/en/defaultstronaopisowa/400/1/1/21_wwa_04_ludnosc.pdf (accessed on 12 November 2022).
- Act of July 7, 1994 Construction Law (in Polish), Journal of Laws No. 2021 item 2351 Consolidated Text. Available online: https://isap.sejm.gov.pl/isap.nsf/download.xsp/WDU20210002351/O/D20212351.pdf (accessed on 5 January 2023).
- Regulation of the Minister of Infrastructure of 12 April 2002 on the Technical Conditions to Be Met by Buildings and Their Location (in Polish), Journal of Laws 2022 pos. 1225 consolidated text. Available online: https://isap.sejm.gov.pl/isap.nsf/download.xsp/WDU20220001225/O/D20221225.pdf (accessed on 5 January 2023).
- Regulation of the Minister of Infrastructure of June 17, 2011 on the Technical Conditions to Be Met by Underground Subway Constructions and Their Location (in Polish), Journal of Laws No. 144, item 859. Available online: https://isap.sejm.gov.pl/isap.nsf/download.xsp/WDU20111440859/O/D20110859.pdf (accessed on 5 January 2023).
- Kosiorek, M. Fire safety of buildings w General construction. In Building Physics, 1st ed.; Arkady: Warsaw, Poland, 2005; pp. 667–691. (In Polish) [Google Scholar]
- Jędrak, J.; Konduracka, E.; Badyda, A.J.; Dąbrowski, P. Impact of Air Pollution on Health, 1st ed.; Krakowski Alarm Smogowy: Kraków, Poland, 2017; pp. 37–65. [Google Scholar]
- Sawicki, T. Factors that threaten the safety of firefighters in fire conditions. Bezpieczeństwo Pr. (Eng. Work. Saf.) 2004, 7–8, 35–38. (In Polish) [Google Scholar]
- Konecki, M.; Kolbrecki, A. Estimation of available safe egress time from compartments as a function of fire critical parameters. Pr. Inst. Tech. Bud. (Eng. Work. Build. Res. Inst.) 2004, 3, 3–9. (In Polish) [Google Scholar]
- Yuen, A.C.Y.; De Cachinho Cordeiro, I.M.; Chen, T.B.Y.; Chen, Q.; Liu, H.; Yeoh, G.H. Multiphase CFD modelling for enclosure fires—A review on past studies and future perspectives. Exp. Comput. Multiph. Flow 2021, 4, 1–25. [Google Scholar] [CrossRef]
- Ansys Fluent. Available online: https://www.ansys.com (accessed on 5 January 2023).
- OpenFoam. Available online: https://www.openfoam.com (accessed on 15 November 2022).
- PHOENICS. Available online: https://www.cham.co.uk/phoenics.php (accessed on 15 November 2022).
- Fire Dynamics Simulator (FDS) and Smokeview (SMV). Available online: https://pages.nist.gov/fds-smv/ (accessed on 12 November 2022).
- Zhang, J.; Li, Y.; Dai, B.; Li, X.; Huang, Y. The Effect of Exhaust Velocity on Smoke Exhaust in Subway Platform Fire. Procedia Eng. 2018, 211, 1018–1025. [Google Scholar] [CrossRef]
- Wu, F.; Jiang, J.; Zhou, R. Smoke Flow Temperature beneath the ceiling in an atrium-style subway station with different fire source locations. Procedia Eng. 2018, 211, 794–800. [Google Scholar] [CrossRef]
- Wang, W.; He, T.; Huang, W.; Shen, R.; Wang, Q. Optimization of switch modes of fully enclosed platform screen doors during emergency platform fires in underground metro station. Tunn. Undergr. Space Technol. 2018, 81, 277–288. [Google Scholar] [CrossRef]
- Kallianiotis, A.; Papakonstantinou, D.; Tolias, I.C.; Benardos, A. Evaluation of fire smoke control in underground space. Undergr. Space 2022, 7, 295–310. [Google Scholar] [CrossRef]
- Chen, J.; Long, Z.; Wang, L.; Xu, B.; Bai, Q.; Zhang, Y.; Liu, C.; Zhong, M. Fire evacuation strategy analysis in long metro tunnels. Saf. Sci. 2022, 147, 105603. [Google Scholar] [CrossRef]
- Shi, C.; Li, J.; Xu, X. Full-scale tests on smoke temperature distribution in long-large subway tunnels with longitudinal mechanical ventilation. Tunn. Undergr. Space Technol. 2021, 109, 103784. [Google Scholar] [CrossRef]
- Wang, H.; Gao, H. Study of Blockage Effects of Metro Train on Critical Velocity in Sloping Subway Tunnel Fires with Longitudinal Ventilation. Energies 2022, 15, 5762. [Google Scholar] [CrossRef]
- Chen, T.B.Y.; Yuen, A.C.Y.; De Cachinho Cordeiro, I.M.; Liu, H.; Cao, R.; Ellison, A.; Yeoh, G.H. In-Depth Assessment of Cross-Passage Critical Velocity for Smoke Control in Large-Scale Railway Tunnel Fires. Fire 2022, 5, 140. [Google Scholar] [CrossRef]
- Dong, S.; Zhang, X.; Wang, K. Study on Fire Ventilation Control of Subway Tunnel: A Case Study for Dalian Subway. Sustainability 2022, 14, 8695. [Google Scholar] [CrossRef]
- Liu, Q.; He, R.; Zhang, L. Simulation-based multi-objective optimization for enhanced safety of fire emergency response in metro stations. Reliab. Eng. Syst. Saf. 2022, 228, 108820. [Google Scholar] [CrossRef]
- PyroSim. Fire Dynamics and Smoke Control Simulation. Available online: https://www.thunderheadeng.com/pyrosim (accessed on 31 December 2022).
- McGrattan, K.; Hostikka, S.; Floyd, J.; McDermott, R.; Vanella, M. Fire Dynamics Simulator. Technical Reference Guide. Volume 1: Mathematical Model, 6th ed.; NIST: Gaithersburg, MD, USA, 2022. Available online: https://pages.nist.gov/fds-smv/manuals.html (accessed on 5 January 2023).
- CIBSE. CIBSE Guide E—Fire Safety Engineering—6.5.3.1 Fire Growth Rate, 4th ed.; The Chartered Institution of Building Services Engineers (CIBSE): London, UK, 2019; Available online: https://app.knovel.com/hotlink/pdf/id:kt012K28D1/cibse-guide-e-fire-safety/fire-growth-rate (accessed on 19 November 2022).
- McGrattan, K.; Hostikka, S.; Floyd, J.; McDermott, R.; Vanella, M. Fire Dynamics Simulator. User’s Guide, 6th ed.; NIST: Gaithersburg, MD, USA, 2022. Available online: https://pages.nist.gov/fds-smv/manuals.html (accessed on 5 January 2023).
- NFPA 92B; Standard for Smoke Management Systems in Malls, Atria and Large Spaces. National Fire Protection Association (NFPA): Quincy, MA, USA, 2009.
- Kosiorek, M.; Głąbski, P. Designing Fire Ventilation Systems for Escape Routes in Tall and High-Rise Buildings; Instruction No. 378/2002; Building Research Institute: Warsaw, Poland, 2002.
- Szczepański, M.; Pęski, S.; Miros, G. Issues on designing the subway in Warsaw. Urban Reg. Transp. 2015, 9, 13–20. (In Polish) [Google Scholar]
- ILF Consulting Engineers Polska sp., o.o. Personal communication, Warsaw, Poland, 2021.
- Orzełowska, F. Analysis of the Operation of Smoke Ventilation in the Metro’s Technological Corridor Based on Numerical Simulation of Selected Fire Variants. Master’s Thesis, Warsaw University of Technology, Warsaw, Poland, 2022. (In Polish). [Google Scholar]
- PD 7974-6:2019; Application of Fire Safety Engineering Principles to the Design of Buildings Human Factors. Life Safety Strategies. Occupant Evacuation, Behaviour and Condition (Sub-System 6). European Standards: Plzen, Czech Republic, 2019.
- McGrattan, K.; Hostikka, S.; Floyd, J.; McDermott, R.; Vanella, M. Fire Dynamics Simulator Technical Reference Guide. Volume 4: Software Quality Assurance, 6th ed.; NIST: Gaithersburg, MD, USA, 2022. Available online: https://pages.nist.gov/fds-smv/manuals.html (accessed on 5 January 2023).
Disclaimer/Publisher’s Note: The statements, opinions and data contained in all publications are solely those of the individual author(s) and contributor(s) and not of MDPI and/or the editor(s). MDPI and/or the editor(s) disclaim responsibility for any injury to people or property resulting from any ideas, methods, instructions or products referred to in the content. |
© 2023 by the authors. Licensee MDPI, Basel, Switzerland. This article is an open access article distributed under the terms and conditions of the Creative Commons Attribution (CC BY) license (https://creativecommons.org/licenses/by/4.0/).


