Carbon Analysis, Life Cycle Assessment, and Prefabrication: A Case Study of a High-Rise Residential Built-to-Rent Development in the UK
Abstract
:1. Introduction
2. Methodology
2.1. Case Study Building: Portlands Place, Stratford, London (also Known as the East Village Plot No:6)
2.2. Hawkins\Brown Emission Reduction Toolkit (HBERT)
2.3. The Assessment
3. Results and Discussion
3.1. LCA Results against the Benchmarks
3.2. Prefabrication and Conventional Construction
3.3. Limitations in LCA in Architectural Practices
4. Conclusions
Author Contributions
Funding
Data Availability Statement
Acknowledgments
Conflicts of Interest
References
- IPCC. Climate Change 2022 Mitigation of Climate Change—Summary for Policymakers; IPCC: Geneva, Switzerland, 2022; Available online: https://www.ipcc.ch/report/ar6/wg3/downloads/report/IPCC_AR6_WGIII_SPM.pdf (accessed on 28 October 2022).
- United Nations Environment Programme. Emissions Gap Report 2022: The Closing Window—Climate Crisis Calls for Rapid Transformation of Societies; United Nations Environment Programme: Nairobi, Kenya, 2022. [Google Scholar]
- UKGBC. Climate Change—UKGBC’s Vision for a Sustainable Built Environment Is One That Mitigates and Adapts to Climate Change; UKGBC: London, UK, 2022; Available online: https://www.ukgbc.org/climate-change-2/ (accessed on 28 October 2022).
- Anderson, J.E.; Wulfhorst, G.; Lang, W. Energy analysis of the built environment—A review and outlook. Renew. Sustain. Energy Rev. 2015, 44, 149–158. [Google Scholar] [CrossRef]
- Surekha, B.; Jagadish, K.S.; Hegde, M.N. Operational Energy in Buildings. Int. J. Sustain. Build. Technol. 2018, 1, 8–18. [Google Scholar]
- Mariano-Hernandez, D.; Hernandez-Callejo, L.; Zorita-Lamadrid, A.; Duque-Perez, O.; Santos García, F. A review of strategies for building energy management system: Model predictive control, demand side management, optimization, and fault detect & diagnosis. J. Build. Eng. 2021, 33, 101692. [Google Scholar]
- What is a Passive House? 2022. Available online: https://passivehouse.com/ (accessed on 28 October 2022).
- Minergie. 2022. Available online: https://www.minergie.com/ (accessed on 28 October 2022).
- UK Net Zero Carbon Buildings Standard. n.d. Available online: https://www.nzcbuildings.co.uk/ (accessed on 28 October 2022).
- Cheshire, D.; Burton, M. The Carbon and Business Case for Choosing Refurbishment over New Build; AECOM: Dallas, TX, USA, 2021; Available online: https://aecom.com/without-limits/article/refurbishment-vs-new-build-the-carbon-and-business-case/ (accessed on 29 October 2022).
- LETI. LETI Embodied Carbon Primer; LETI: London, UK, 2020. [Google Scholar]
- Stevenson, F.; Arslan, D.; Gomez-Torres, S.; Brierley, J.; Foster, S.; Halliday, S. Embodied Carbon: A Comparison of Two Passivhaus Homes in the UK. In Proceedings of the PLEA 2020 A CORUÑA—Planning Post Carbon Cities, A Coruña, Spain, 1–3 September 2020; pp. 24–29. Available online: https://www.plea2020.org/ (accessed on 29 October 2022).
- Copeillo, S. Building energy efficiency: A research branch made of paradoxes. Renew. Sustain. Energy Rev. 2017, 69, 1064–1076. [Google Scholar] [CrossRef]
- Passivhaus Trust. Passivhaus and Embodied Carbon; Passivhaus Trust: London, UK, 2022. [Google Scholar]
- Anderson, J. Environmental Product Declarations (EPD)—An introduction. 2019. Available online: https://asbp.org.uk/wp-content/uploads/2019/12/ASBP-Briefing-paper-EPD-Part-1.-An-Introduction.pdf (accessed on 1 November 2022).
- BRE. BREEAM UK New Construction. 2019. Available online: https://files.bregroup.com/breeam/technicalmanuals/NC2018/ (accessed on 1 November 2022).
- RIBA. 2030 Climate Challenge—Version 2; RIBA: London, UK, 2021; Available online: https://www.architecture.com/about/policy/climate-action/2030-climate-challenge (accessed on 28 October 2022).
- LETI. Defining and Aligning: Whole Life Carbon & Embodied Carbon. 2021. Available online: https://www.leti.london/carbonalignment (accessed on 13 August 2022).
- Greater London Authority. London Plan Guidance: Whole Life-Cycle Carbon Assessments; Greater London Authority: London, UK, 2022. Available online: https://www.london.gov.uk/sites/default/files/lpg_-_wlca_guidance.pdf (accessed on 22 July 2022).
- Arnold, W.; Dekker, T.; Giesekam, J.; Godefroy, J.; Sturgis, S. An Industry-Proposed Amendment to The Building Regulations 2010—Whole Life Carbon: Industry-Proposed Document Z. 2022. Available online: https://part-z.uk/proposal (accessed on 28 October 2022).
- Gugel, P. Delivering Net Zero Carbon Buildings with Design for Manufacture and Assembly (DfMA); Bryden Wood: London, UK, 2022; Available online: https://www.brydenwood.com/netzerocarbonbuildings/s108120/ (accessed on 21 July 2022).
- Enzer, M. DfMA—The Key to a More Efficient Industry? Mott Mcdonald: Croydon, UK, 2015; Available online: https://www.mottmac.com/views/dfma---the-key-to-a-more-efficient-industry (accessed on 21 July 2022).
- Richard, R. Industrialised building system categorisation. In Off-Site Architecture: Constructing the Future, 1st ed.; Routledge: Oxfordshire, UK, 2017; pp. 3–20. [Google Scholar]
- Molavi, J.; Barral, D. A Construction Procurement Method to Achieve Sustainability in Modular Construction. Procedia Eng. 2016, 145, 1362–1369. [Google Scholar] [CrossRef] [Green Version]
- Smith, R. Prefab Architecture; Wiley: Hoboken, NJ, USA, 2010. [Google Scholar]
- Wang, S.; Sinha, R. Life cycle assessment of different prefabricated rates for building construction. Buildings 2021, 11, 552. [Google Scholar] [CrossRef]
- Bonamente, E.; Merico, M.; Rinalti, S.; Pignatta, G.; Pisello, A.; Cotana, F.; Nicolini, A. Environmental impact of industrial prefabricated buildings: Carbon and Energy Footprint analysis based on an LCA approach. Energy Procedia 2014, 61, 2841–2844. [Google Scholar] [CrossRef] [Green Version]
- Teng, Y.; Li, K.; Pan, W.; Ng, T. Reducing building life cycle carbon emissions through prefabrication: Evidence from and gaps in empirical studies. Build. Environ. 2018, 132, 125–136. [Google Scholar] [CrossRef]
- Mace. N06 East Village: New Homes—Better, Faster, Safer. 2022. Available online: https://www.macegroup.com/projects/n06-east-village (accessed on 29 October 2022).
- Ostime, N. DfMA: The Great Offsite Hope. 2021. Available online: https://www.architectsdatafile.co.uk/news/dfma-the-great-offsite-hope/ (accessed on 29 October 2022).
- HBA. Hawkins\Brown: Emission Reduction Tool\. 2022. Available online: https://www.hawkinsbrown.com/news/getting-started-with-hbert/ (accessed on 14 January 2022).
- Wastiels, L.; Decuypere, R. Identification and comparison of LCA-BIM integration strategies. In Sustainable Built Environment Conference 2019; IOP Publishing: Graz, Austria, 2019. [Google Scholar]
- Oregi, X.; Hernandez, P.; Gazulla, C.; Isasa, M. Integrating simplified and full life cycle approaches in decision making for building energy refurbishment: Benefits and barriers. Buildings 2015, 5, 354–380. [Google Scholar] [CrossRef] [Green Version]
- Quale, J.; Eckelman, M.J.; Williams, K.W.; Sloditskie, G.; Zimmerman, J.B. Construction Matters: Comparing Environmental Impacts of Building Modular and Conventional Homes in the United States. J. Ind. Ecol. 2012, 16, 243–253. [Google Scholar] [CrossRef]
- Mao, C.; Shen, Q.; Shen, L.; Tang, L. Comparative study of greenhouse gas emissions between off-site prefabrication and conventional construction methods: Two case studies of residential project. Energy Build. 2013, 66, 165–176. [Google Scholar] [CrossRef] [Green Version]
- Pons, O.; Wadel, G. Environmental impacts of prefabricated school buildings in Catalonia. Habitat Int. 2011, 35, 553–563. [Google Scholar] [CrossRef]
- Cao, X.; Li, X.; Zhu, Y.; Zhang, Z. A comparative study of environmental performance between prefabricated and traditional residential buildings in China. J. Clean. Prod. 2015, 109, 131–143. [Google Scholar] [CrossRef]
- Banteli, A.; Stevenson, V.E. Building information modelling (BIM) as an enabler for whole-building embodied energy and carbon calculation in Early-Stage building design. Eco-Architecture 2017, 169, 89–100. [Google Scholar]
- Ekundayo, D.; Babatunde, S.O.; Ekundayo, A.; Perera, S.; Udeaja, C. Life cycle carbon emissions and comparative evaluation of selected open source UK embodied carbon counting tools. Constr. Econ. Build. 2019, 19, 220–242. [Google Scholar] [CrossRef]
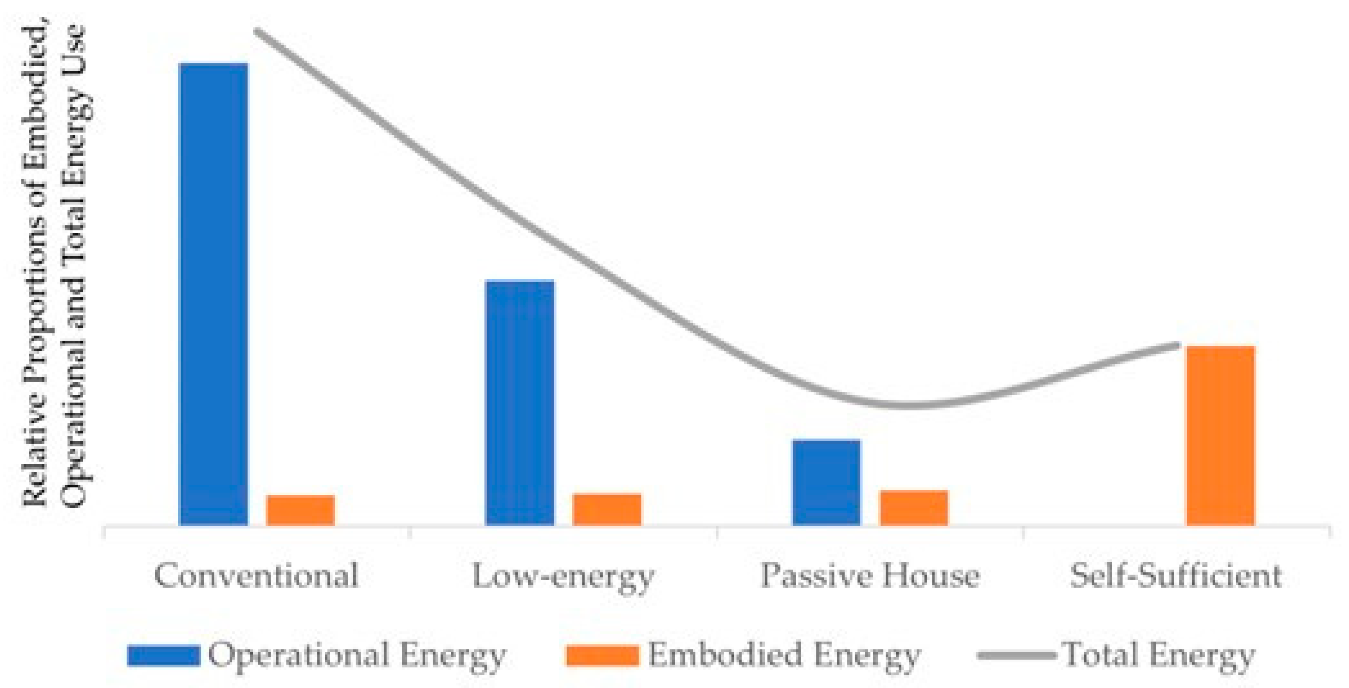
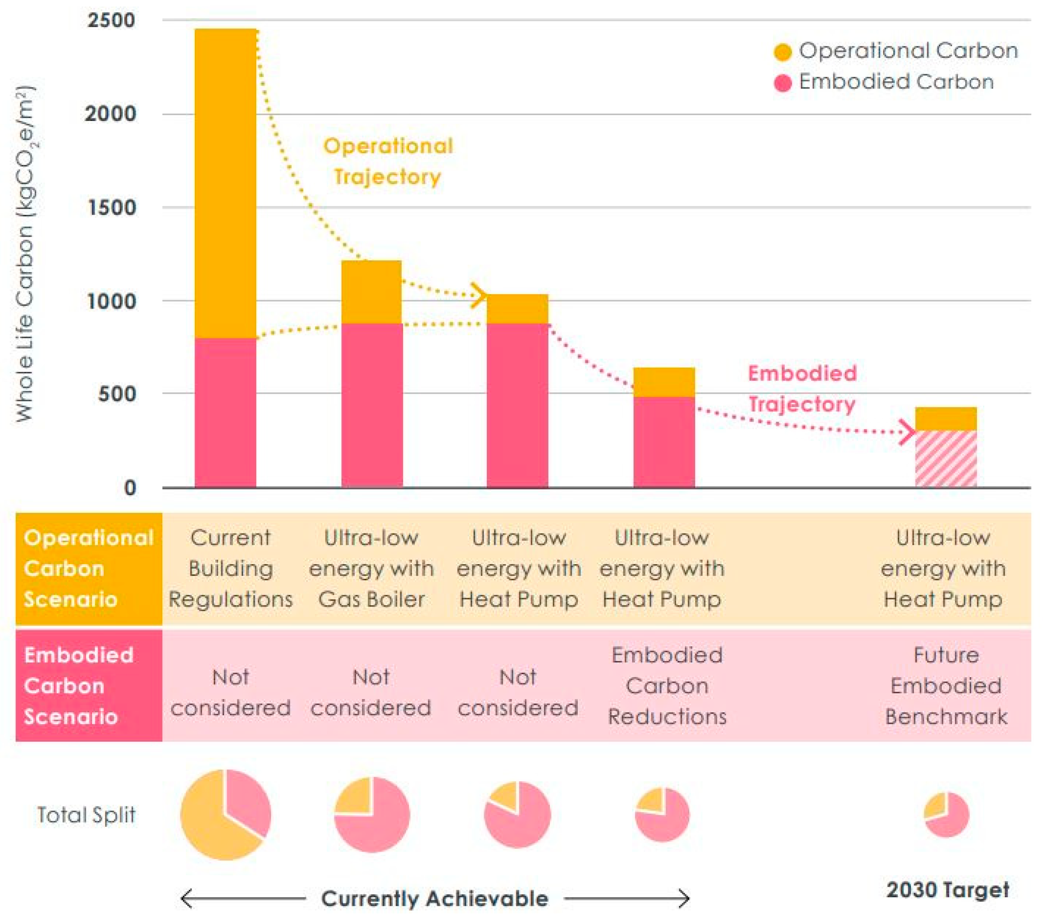
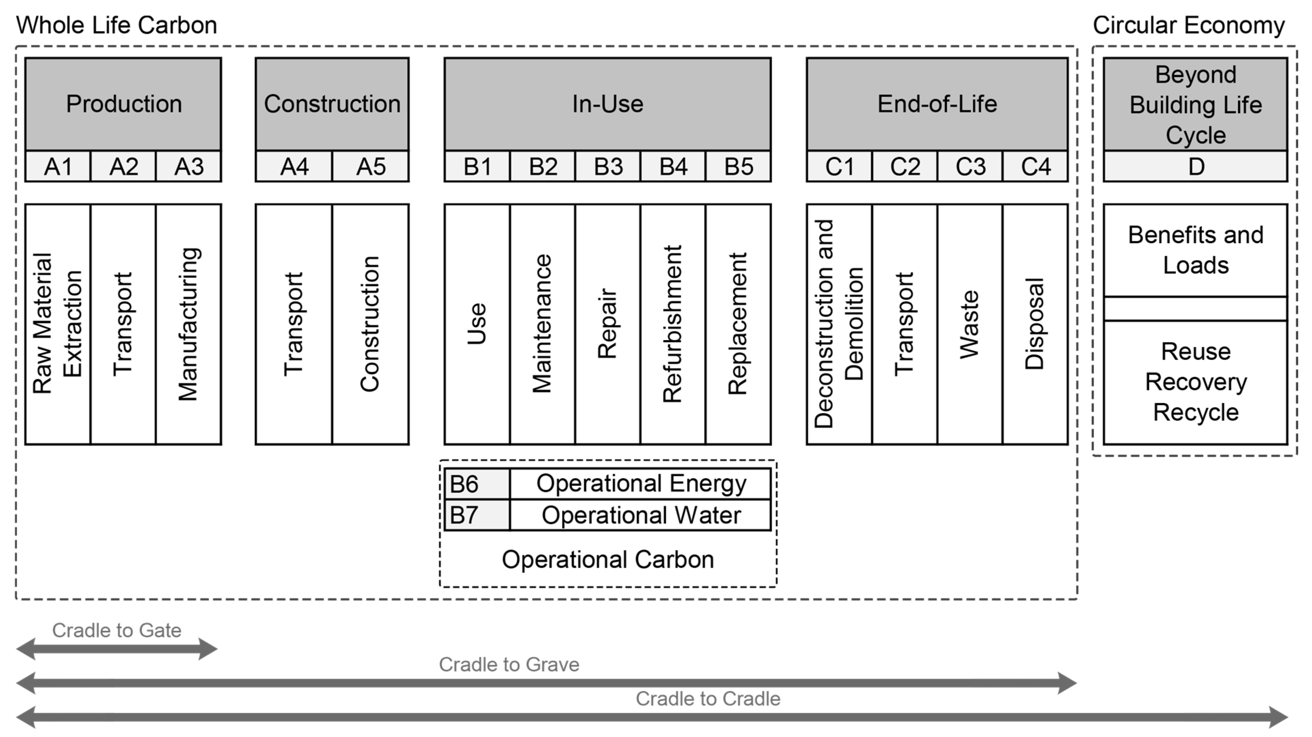

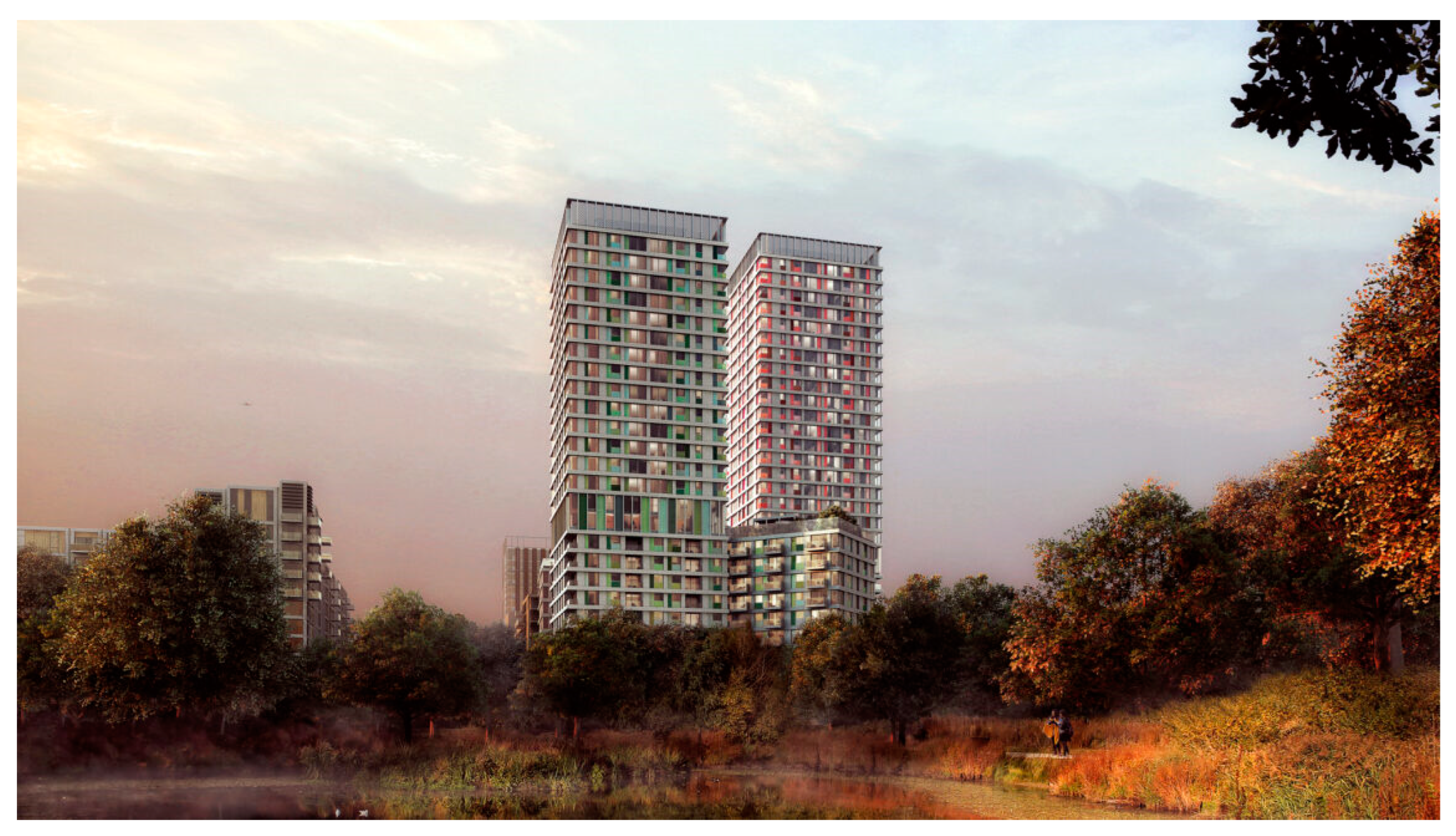

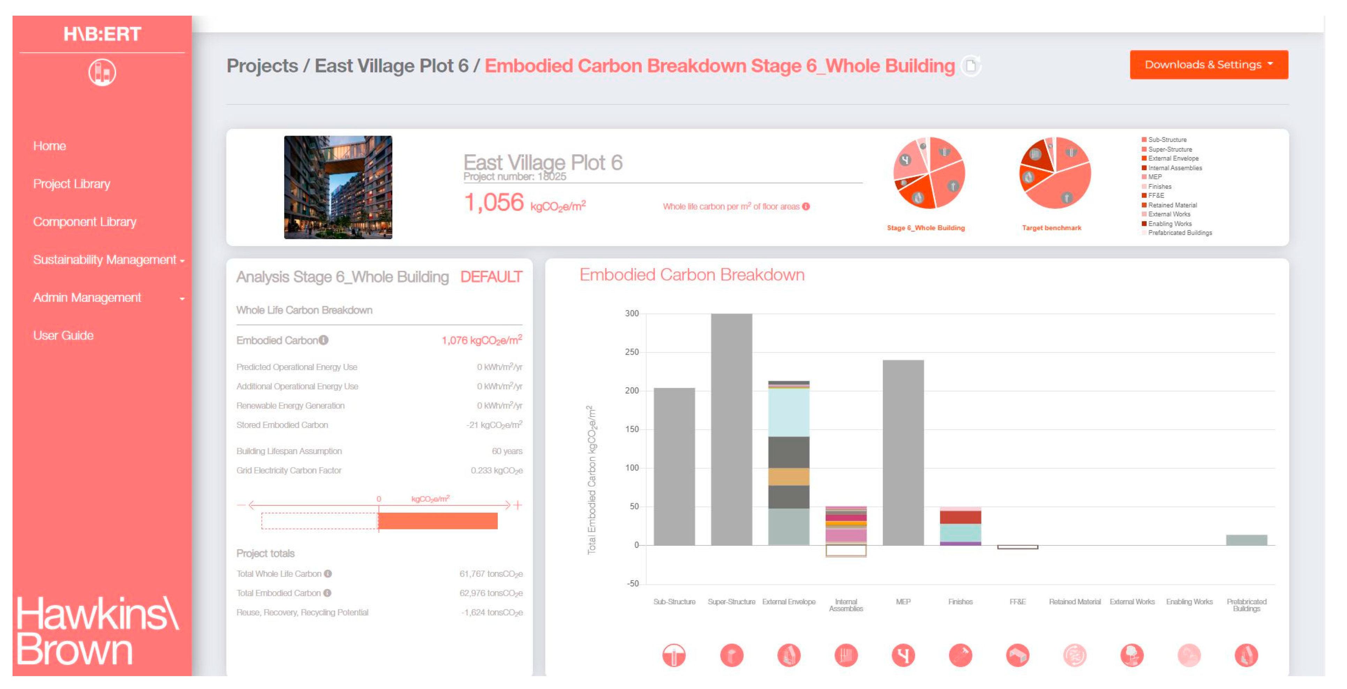



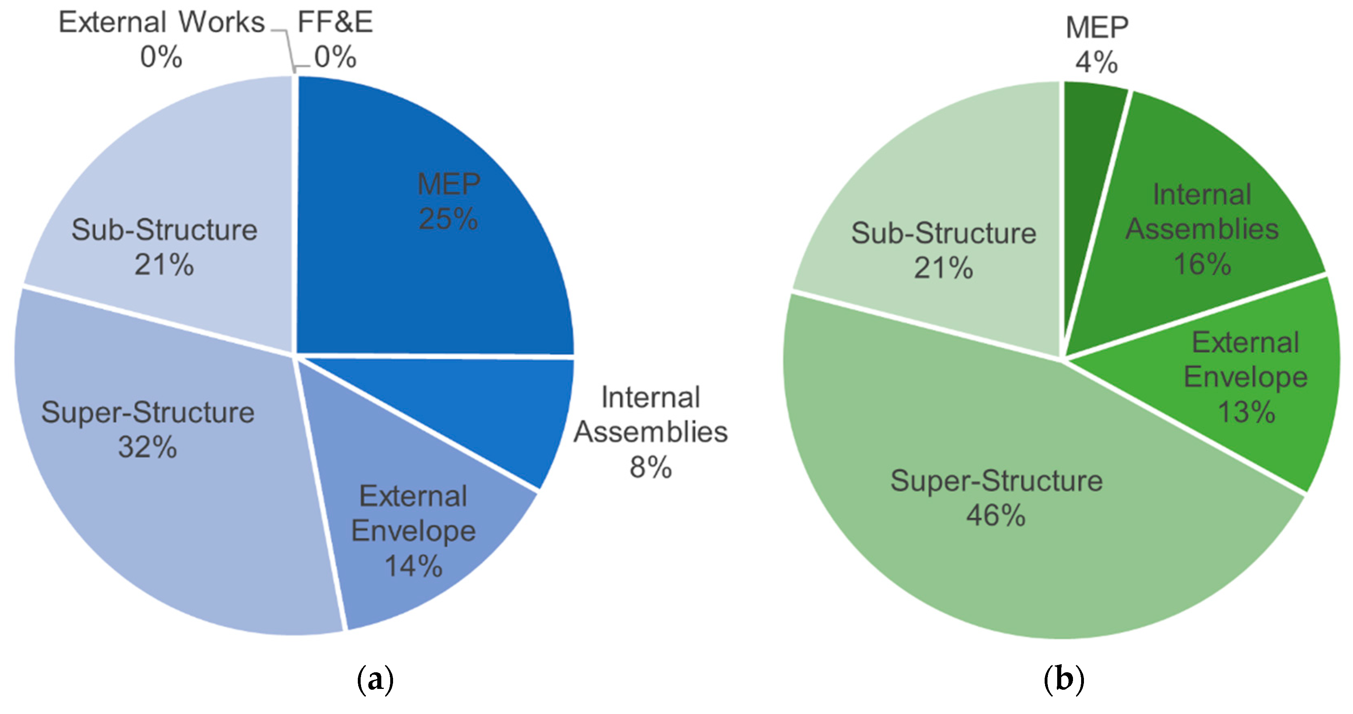
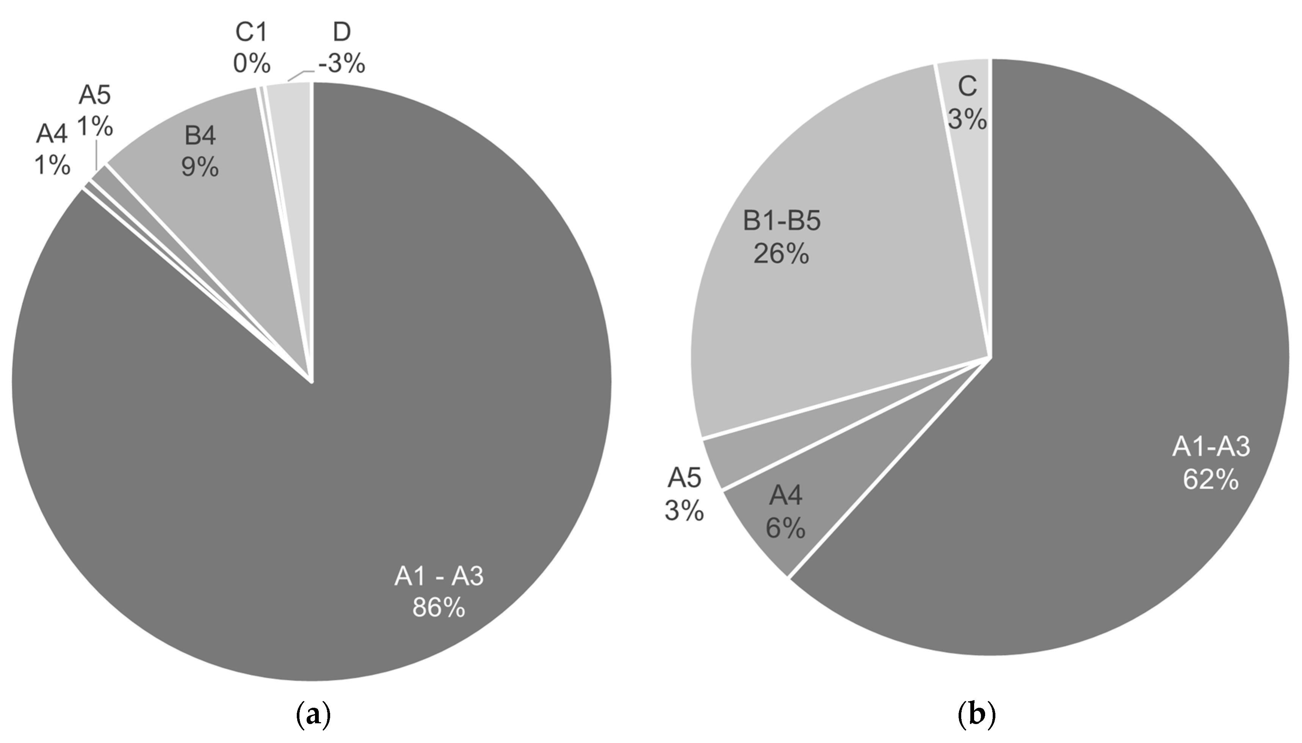
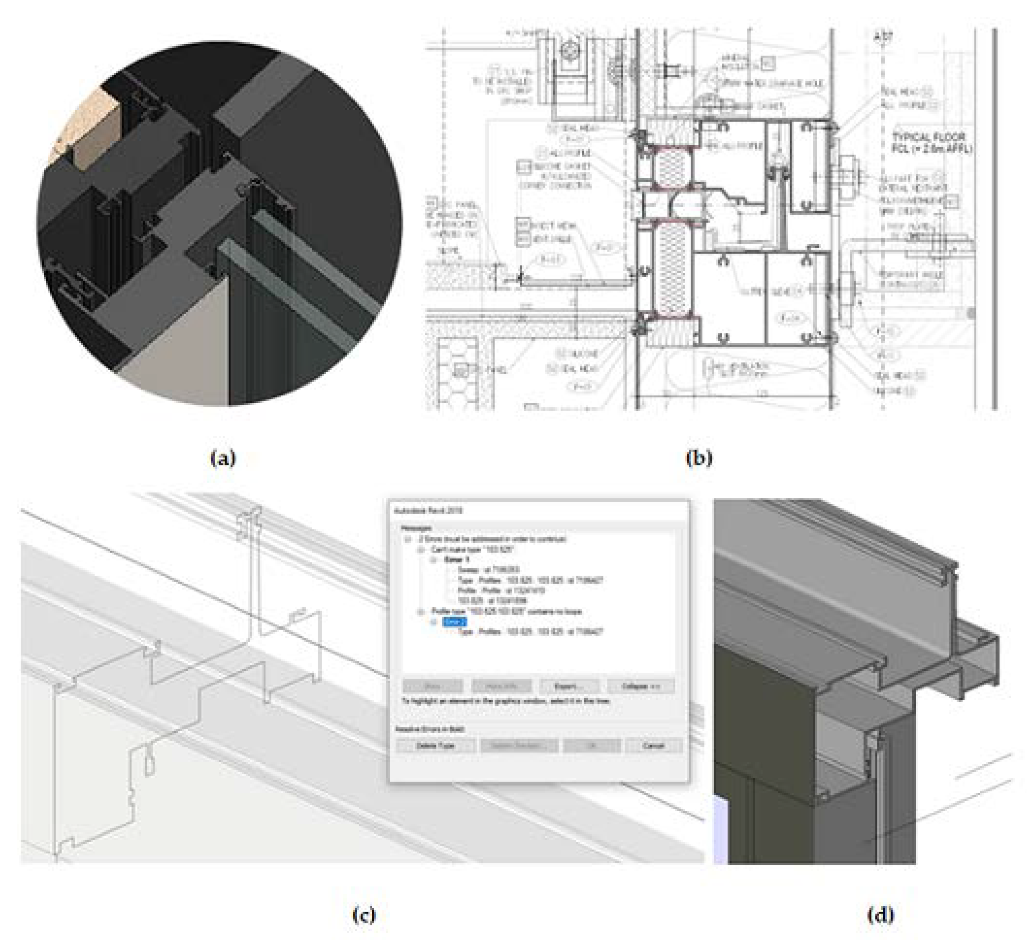
| HBERT | OneClick LCA | AECB PHribbon | ATHENA Impact Assessor | |
|---|---|---|---|---|
| Database | ICE V3.0 and EPDs | ICE V3.0, EPDs and other databases around the world | ICE V3.0 and EPDs | ATHENA |
| Geographical Boundary | UK | World | UK | North America |
| BIM compatibility | + | + | - | - |
| Benchmark Comparison | + | + | + | - |
Disclaimer/Publisher’s Note: The statements, opinions and data contained in all publications are solely those of the individual author(s) and contributor(s) and not of MDPI and/or the editor(s). MDPI and/or the editor(s) disclaim responsibility for any injury to people or property resulting from any ideas, methods, instructions or products referred to in the content. |
© 2023 by the authors. Licensee MDPI, Basel, Switzerland. This article is an open access article distributed under the terms and conditions of the Creative Commons Attribution (CC BY) license (https://creativecommons.org/licenses/by/4.0/).
Share and Cite
Arslan, D.; Sharples, S.; Mohammadpourkarbasi, H.; Khan-Fitzgerald, R. Carbon Analysis, Life Cycle Assessment, and Prefabrication: A Case Study of a High-Rise Residential Built-to-Rent Development in the UK. Energies 2023, 16, 973. https://doi.org/10.3390/en16020973
Arslan D, Sharples S, Mohammadpourkarbasi H, Khan-Fitzgerald R. Carbon Analysis, Life Cycle Assessment, and Prefabrication: A Case Study of a High-Rise Residential Built-to-Rent Development in the UK. Energies. 2023; 16(2):973. https://doi.org/10.3390/en16020973
Chicago/Turabian StyleArslan, Dilek, Steve Sharples, Haniyeh Mohammadpourkarbasi, and Raheela Khan-Fitzgerald. 2023. "Carbon Analysis, Life Cycle Assessment, and Prefabrication: A Case Study of a High-Rise Residential Built-to-Rent Development in the UK" Energies 16, no. 2: 973. https://doi.org/10.3390/en16020973







