Fabric Retrofit of a Hard-to-Treat, Pre-1919 House in Preparation for Heat Pump Use
Abstract
:1. Introduction
1.1. Problem Statement
1.2. Contributions and Justification for the Study
2. Material and Methods
2.1. Three-Dimensional (3D) Model of a Typical NI Hard-to-Treat House Type
2.2. Heat Pump Modelling, Weather File and Heating Profile Calibration
2.3. Validation
2.4. Fabric Retrofit Scenarios
2.5. Estimating the Cost-Effectiveness of the Fabric Retrofit Measures and Scenarios
- Ct = cash flow in year t;
- r = discount rate;
- t = analysed year (t = 0,1,2…T);
- T = life cycle in years.
3. Simulation Results
3.1. Impacts on Annual Demand and Emissions with Fabric Retrofit to Meet Building Regulations and Passivhaus Standards
3.1.1. External Solid Wall Insulation
3.1.2. Loft Insulation
3.1.3. Glazing
3.1.4. Solid Floor Insulation
3.1.5. Total Reductions in Annual Demand and Emissions with Fabric Retrofit to Meet Building Regulations and Passivhaus Standards
3.1.6. Potential for Reduced Demand on the Grid Due to Lower Domestic Heat Demand and Emissions
4. Cost and SAP Results
4.1. SAP Rating Improvements and Retrofit Costs
4.2. Potential Consumer Energy Cost Savings
4.3. Cost-Effectiveness of Retrofit Measures
4.4. External Solid Wall Insulation
4.5. Loft Insulation
4.6. Glazing
4.7. Solid Floor Insulation
4.8. Cost-Effectiveness of Installing All Retrofit Measures
5. Limitations of Study
6. Conclusions
6.1. Economic Recommendations
6.2. Other Recommendations
6.2.1. Social, Policy and Planning Barriers
6.2.2. Flammability and Durability of Insulation Materials
6.2.3. Improved Indoor Thermal Comfort
6.2.4. Fuel-Poverty Alleviation
Author Contributions
Funding
Data Availability Statement
Conflicts of Interest
Appendix A
| Costs of Measures Installed According to Current Building Regulations | ||||
|---|---|---|---|---|
| Cost Level | Mode of Installation | Measure | Installation Cost | Total Installation Cost |
| Low | Professional | External solid wall insulation | GBP 6928 | GBP 12,280 |
| Loft Insulation (cellulose/EPS) | GBP 705 | |||
| Double glazing (no frame) | GBP 2385 | |||
| Solid floor insulation (EPS) | GBP 2263 | |||
| DIY | External solid wall insulation * | GBP 6928 | GBP 10,551 | |
| Loft Insulation (cellulose/EPS) | GBP 452 | |||
| Double glazing (no frame) * | GBP 2385 | |||
| Solid floor insulation | GBP 787 | |||
| Medium | Professional | External solid wall insulation | GBP 6928 | GBP 12,494 |
| Loft Insulation (mineral wool/glass wool) | GBP 761 | |||
| Double glazing (aluminium/aluminium-cladded timber frame) | GBP 2542 | |||
| Solid floor insulation (EPS) | GBP 2263 | |||
| DIY | External solid wall insulation * | GBP 6928 | GBP 10,744 | |
| Loft Insulation (mineral wool/glass wool) | GBP 487 | |||
| Double glazing (aluminium/aluminium-cladded timber frame) * | GBP 2542 | |||
| Solid floor insulation (EPS) | GBP 787 | |||
| High | Professional | External solid wall insulation | GBP 6928 | GBP 13,114 |
| Loft Insulation (PIR/PUR) | GBP 1377 | |||
| Double glazing (uPVC frame) | GBP 2547 | |||
| Solid floor insulation | GBP 2263 | |||
| DIY | External solid wall insulation * | GBP 6928 | GBP 11,143 | |
| Loft Insulation (mineral wool/glass wool) | GBP 881 | |||
| Double glazing (uPVC frame) * | GBP 2547 | |||
| Solid floor insulation (EPS) | GBP 787 | |||
| Costs of Measures Installed According to Passivhaus Standards | ||||
|---|---|---|---|---|
| Cost Level | Mode of Installation | Measure | Installation Cost | Total Installation Cost |
| Low | Professional | External solid wall insulation | GBP 25,739 | GBP 43,296 |
| Loft Insulation (cellulose/EPS) | GBP 1064 | |||
| Triple glazing (no frame) | GBP 7583 | |||
| Solid floor insulation (EPS) | GBP 8910 | |||
| DIY | External solid wall insulation * | GBP 25,739 | GBP 36,056 | |
| Loft Insulation (cellulose/EPS) | GBP 681 | |||
| Triple glazing (no frame) * | GBP 7583 | |||
| Solid floor insulation | GBP 2053 | |||
| Medium | Professional | External solid wall insulation | GBP 25,739 | GBP 43,461 |
| Loft Insulation (mineral wool/glass wool) | GBP 1120 | |||
| Triple glazing (uPVC/aluminium/timber frame) | GBP 7692 | |||
| Solid floor insulation (EPS) | GBP 8910 | |||
| DIY | External solid wall insulation * | GBP 25,739 | GBP 36,201 | |
| Loft Insulation (mineral wool/glass wool) | GBP 717 | |||
| Triple glazing (uPVC/aluminium/timber frame) * | GBP 7692 | |||
| Solid floor insulation (EPS) | GBP 2053 | |||
| High | Professional | External solid wall insulation | GBP 25,739 | GBP 44,087 |
| Loft Insulation (PIR/PUR) | GBP 1736 | |||
| Triple glazing (aluminium-cladded timber frame) | GBP 7702 | |||
| Solid floor insulation (EPS) | GBP 8910 | |||
| DIY | External solid wall insulation * | GBP 25,739 | GBP 36,605 | |
| Loft Insulation (mineral wool/glass wool) | GBP 1111 | |||
| Triple glazing (aluminium-cladded timber frame) * | GBP 7702 | |||
| Solid floor insulation (EPS) | GBP 2053 | |||
| Electricity Supplier | Base-Case Fabric | Optimised Fabric | Passivhaus Fabric | % Reduction in Bills with Optimised Fabric | % Reduction in Bills with Passivhaus Fabric |
|---|---|---|---|---|---|
| Power NI | GBP 3868 | GBP 2093 | GBP 1947 | 46% | 50% |
| SSE Airtricity | GBP 2426 | GBP 1313 | GBP 1222 | ||
| Budget Energy | GBP 4816 | GBP 2607 | GBP 2425 | ||
| Electric Ireland | GBP 2533 | GBP 1371 | GBP 1275 | ||
| Click Energy | GBP 2528 | GBP 1368 | GBP 1273 |
| Band | Annual Household Income | % in Fuel Poverty | Lower Limit of Household Income | % of Income Spent on Heating with Electricity with the Base-Case Fabric | Fuel Poverty Status of Household with Base-Case Fabric |
|---|---|---|---|---|---|
| 1 | <GBP 10,399 | 55% | GBP 10,399 | 31% | Fuel poor |
| 2 | GBP 10,400–GBP 15,599 | 33% | GBP 10,400 | 31% | |
| 3 | GBP 15,600–GBP 20,799 | 23% | GBP 15,600 | 21% | |
| 4 | GBP 20,800–GBP 31,199 | 7% | GBP 20,800 | 16% | |
| 5 | GBP 31,200–GBP 46,799 | 1% | GBP 31,200 | 10% | |
| 6 | >GBP 46,800 | <1% | GBP 46,800 | 7% | Not fuel poor |
| Band | Annual Household Income | Lower Limit of Household Income | % of Income Spent on Heating with Electricity with the Optimised Fabric | Fuel Poverty Status of Household with Optimised Fabric | % of Income Spent on Heating with Electricity with the Passivhaus Fabric | Fuel Poverty Status of Household with Passivhaus Fabric |
|---|---|---|---|---|---|---|
| 1 | <GBP 10,399 | GBP 10,399 | 17% | Fuel poor | 16% | Fuel poor |
| 2 | GBP 10,400–GBP 15,599 | GBP 10,400 | 17% | 16% | ||
| 3 | GBP 15,600–GBP 20,799 | GBP 15,600 | 11% | 10% | ||
| 4 | GBP 20,800–GBP 31,199 | GBP 20,800 | 8% | Not fuel poor | 8% | Not fuel poor |
| 5 | GBP 31,200–GBP 46,799 | GBP 31,200 | 6% | 5% | ||
| 6 | >GBP 46,800 | GBP 46,800 | 4% | 3% |
References
- Climate Change Committee. The Sixth Carbon Budget—The UK’s Path to Net Zero; Climate Change Committee: London, UK, 2020. [Google Scholar]
- Energy Saving Trust. Retrofitting the UK’s Housing Stock to Reach Net Zero. 2021. Available online: https://energysavingtrust.org.uk/retrofitting-the-uks-housing-stock-to-reach-net-zero/ (accessed on 14 September 2022).
- Dowson, M.; Poole, A.; Harrison, D.; Susman, G. Domestic UK Retrofit Challenge: Drivers, barriers and incentives leading into the Green Deal. Energy Policy 2012, 50, 294–305. [Google Scholar] [CrossRef]
- Summerfield, A.; Oreszczyn, T.; Palmer, J.; Hamilton, I.; Lowe, R. Comparison of empirical and modelled energy performance across age-bands of three-bedroom dwellings in the UK. Energy Build. 2015, 109, 328–333. [Google Scholar] [CrossRef]
- Banfill, P.; Simpson, S.; Haines, V.; Mallaband, B. Energy-led retrofitting of solid wall dwellings: Technical and user perspectives on airtightness. Struct. Surv. 2012, 30, 267–279. [Google Scholar] [CrossRef]
- HM Government. Standard Assessment Procedure. 2021. Available online: https://www.gov.uk/guidance/standard-assessment-procedure (accessed on 20 September 2021).
- Department for Levelling Up, Housing & Communities. English Housing Survey—Energy Report, 2020–2021; Department for Levelling Up, Housing & Communities: London, UK, 2022. Available online: https://assets.publishing.service.gov.uk/media/62d166e3d3bf7f28661f0942/Energy_Report_2020_revised.pdf (accessed on 14 September 2022).
- Northern Ireland Housing Executive. Northern Ireland House Condition Survey; Northern Ireland Housing Executive: Belfast, UK, 2016. [Google Scholar]
- Welsh Government. Welsh Housing Conditions Survey 2017–18: Energy Efficiency of Dwellings; Welsh Government: Cardiff, UK, 2019. [Google Scholar]
- Wood, C.; Lloyd, D.; Amin, R. Scottish House Condition Survey: 2018 Key Findings; Scottish Government: Edinburgh, UK, 2020. [Google Scholar]
- Kaveh, B.; Mazhar, M.; Simmonite, B.; Sarshar, M. An investigation into retrofitting the pre-1919 owner-occupied UK housing stock to reduce carbon emissions. Energy Build. 2018, 176, 33–44. [Google Scholar] [CrossRef]
- Centre for Sustainable Energy. Low-Carbon Retrofitting: Taking a Whole-House Approach; Centre for Sustainable Energy: Bristol, UK, 2019. [Google Scholar]
- Committee on Climate Change. UK Housing: Fit for the Future? Committee on Climate Change: London, UK, 2019. [Google Scholar]
- HM Government. Devolution: Detailed Information. 2021. Available online: https://www.gov.uk/topic/government/devolution (accessed on 20 September 2021).
- House of Commons. Energy Efficiency: Building towards Net Zero—Twenty-First Report of Session 2017–19. 2019. Available online: https://publications.parliament.uk/pa/cm201719/cmselect/cmbeis/1730/1730.pdf (accessed on 20 September 2021).
- Raslan, R.; Symonds, P.; Schwartz, Y. Analysis Work to Refine Fabric Energy Efficiency Assumptions for Use in Developing the Sixth Carbon Budget; University College London: London, UK, 2020. [Google Scholar]
- Department for the Economy. The Path to Net Zero Energy; Northern Ireland Executive: Belfast, UK, 2021. [Google Scholar]
- Heat Pump Association. Delivering Net Zero: A Roadmap for the Role of Heat Pumps; Heat Pump Association: Reading, UK, 2019. [Google Scholar]
- The Carbon Trust. Heat Pump Retrofit in London; The Carbon Trust: London, UK, 2020. [Google Scholar]
- Lingard, J. Residential retrofit in the UK: The optimum retrofit measures for effective heat pump use. Build. Serv. Eng. Res. Technol. 2021, 42, 279–292. [Google Scholar] [CrossRef]
- Currie & Brown. The Costs and Benefits of Tighter Standards for New Buildings; Currie & Brown: London, UK, 2019. [Google Scholar]
- Mohammadpourkarbasi, H.; Riddle, B.; Liu, C.; Sharples, S. Life cycle carbon assessment of decarbonising UK’s hard-to-treat homes: A comparative study of conventional retrofit vs EnerPHit, heat pump first vs fabric first and ecological vs petrochemical retrofit approaches. Energy Build. 2023, 296, 113353. [Google Scholar] [CrossRef]
- Saffari, M.; Keogh, D.; De Rosa, M.; Finn, D.P. Technical and economic assessment of a hydrid heat pump system as an energy retrofit measure in a residential building. Energy Build. 2023, 295, 113256. [Google Scholar] [CrossRef]
- Considine, B.; Liu, Y.; McNabola, A. Energy savings potential and life cycle costs of deep energy retrofits in buildings with and without habitable style loft attic conversions: A case study of Irelands residential sector. Energy Policy 2024, 185, 113980. [Google Scholar] [CrossRef]
- Le, K.; Huang, M.; Hewitt, N. Domestic High Temperature Air Source Heat Pump: Performance Analysis Using TRNSYS Simulations. In Proceedings of the 5th International High Performance Buildings Conference, Purdue, West Lafayette, IN, USA, 9–12 July 2018. [Google Scholar]
- Le, K.X.; Huang, M.J.; Shah, N.N.; Wilson, C.; Mac Artain, P.; Byrne, R.; Hewitt, N.J. Techno-economic assessment of cascade air-to-water heat pump retrofitted into residential buildings using experimental validated simulations. Appl. Energy 2019, 250, 633–652. [Google Scholar] [CrossRef]
- Abid, M.; Hewitt, N.; Huang, M.-J.; Wilson, C.; Cotter, D. Domestic Retrofit Assessment of the Heat Pump System Considering the Impact of Heat Supply Temperature and Operating Mode of Control—A Case Study. Sustainability 2021, 13, 10857. [Google Scholar] [CrossRef]
- DesignBuilder. About DesignBuilder. 2022. Available online: https://designbuilder.co.uk/about-us (accessed on 6 September 2022).
- DesignBuilder. Case Studies. 2022. Available online: https://designbuilder.co.uk/about-us/case-studies (accessed on 6 September 2022).
- Lapinskiene, V.; Martinaitis, V. The Framework of an Optimisation Model for Building Envelope. Procedia Eng. 2013, 57, 670–677. [Google Scholar] [CrossRef]
- Wasilowski, H.; Reinhart, C. Modelling an Existing Building in DesignBuilder/EnergyPlus: Custom Versus Deault Inputs. Build. Simul. 2009, 11, 1252–1259. [Google Scholar]
- Department of Finance. Domestic Property Data; Department of Finance: Belfast, UK, 2020. [Google Scholar]
- Johnston, D.; Stafford, A. Estimating the Background Ventilation Rates in New-Build UK Dwellings—Is n50/20 appropriate? Indoor Built Environ. 2016, 26, 502–513. [Google Scholar] [CrossRef]
- Northern Ireland Statistics and Research Agency. Census 2021 Population and Household Estimates for Northern Ireland. 2022. Available online: https://www.nisra.gov.uk/publications/census-2021-population-and-household-estimates-for-northern-ireland (accessed on 7 September 2022).
- Daikin. Daikin Altherma—EKHBRD-ACV1. 2010. Available online: https://www.daikin.co.uk/en_gb/products/product.html/EKHBRD-ACV1.html#installation-manuals-documents-b7f056ea11 (accessed on 9 December 2023).
- Eltek Ltd. Monitoring the Built Environment with Gen II Telemetry. 2022. Available online: http://eltekdataloggers.co.uk/applications_built_environment.php (accessed on 6 September 2022).
- DesignBuilder. Environmental Control. 2022. Available online: https://designbuilder.co.uk/helpv7.0/Content/_Environmental_comfort.htm (accessed on 9 September 2022).
- Van Dronkelaar, C.; Dowson, M.; Burman, E.; Spataru, C.; Mumovic, D. A Review of the Energy Performance Gap and Its Underlying Causes in Non-Domestic Buildings. Front. Mech. Eng. 2016, 1, 17. [Google Scholar] [CrossRef]
- Calì, D.; Osterhage, T.; Streblow, R.; Müller, D. Energy Performance gap in refurbished German dwellings: Lesson learned from a field test. Energy Build. 2016, 127, 1146–1158. [Google Scholar] [CrossRef]
- Department of Finance. Technical Booklet F2—Conservation of Fuel and Power in Buildings Other than Dwellings; Department of Finance: Belfast, UK, 2022. [Google Scholar]
- Department for Levelling Up, Housing and Communities. The Building Regulations 2010—Conservation of Fuel and Power Approved Document L; HM Government: London, UK, 2021. [Google Scholar]
- Department for Levelling Up, Housing and Communities. The Building Regulations—Ventilation; HM Government: London, UK, 2021. [Google Scholar]
- Department for Levelling Up, Housing and Communities. The Building Regulations 2010—Conservation of Fuel and Power; Approved Document L Volume 1:Dwellings; HM Government: London, UK, 2023. [Google Scholar]
- Department of Finance. Technical Booklet F1—Conservation of Fuel and Power in Dwellings; Department of Finance: Belfast, UK, 2022. [Google Scholar]
- Ogunrin, O.S.; Vorushylo, I.; Okpako, O.; Hewitt, N. Domestic Energy Efficiency Scenarios for Northern Ireland. Energies 2022, 15, 2985. [Google Scholar] [CrossRef]
- Biolek, V.; Hanák, T. LCC Estimation Model: A Construction Material Perspective. Buildings 2019, 9, 182. [Google Scholar] [CrossRef]
- National Infrastructure Commission. Technical annex: Energy and Fuel Bills Today and in 2050; National Infrastructure Commission: London, UK, 2018. [Google Scholar]
- The Consumer Council. Electricity Price Comparison Table. 2022. Available online: https://www.consumercouncil.org.uk/sites/default/files/2022-11/electricity_price_comparison_table_041122.pdf (accessed on 8 November 2022).
- Bolton, P. Gas and Electricity Prices under the Energy Price Guarantee and Beyond. 2023. Available online: https://commonslibrary.parliament.uk/research-briefings/cbp-9714/#:~:text=Will%20energy%20prices%20fall%3F,the%20second%20half%20of%202023 (accessed on 23 February 2023).
- Energy Saving Trust. Your Questions about the Energy Crisis, Answered by the Experts. 2023. Available online: https://energysavingtrust.org.uk/your-questions-about-the-energy-crisis-answered-by-the-experts/ (accessed on 23 February 2023).
- Foaad, T.; Walker, I.; Rivers, W. Review of Carbon Savings from Residential Energy Efficiency; Element Energy Limited: Cambridge, UK, 2013. [Google Scholar]
- Building Research Establishment. Solid Wall Heat Losses and the Potential for Energy Saving; Building Research Establishment: Watford, UK, 2014. [Google Scholar]
- Tink, V.; Porritt, S.; Allinson, D.; Loveday, D. Measuring and mitigating overheating risk in solid wall dwellings retrofitted with internal wall insulation. Build. Environ. 2018, 141, 247–261. [Google Scholar] [CrossRef]
- Palmer, J.; Terry, N. Solid Wall Insulation: Best Practice and Innovation; Department of Business, Energy and Industrial Strategy: London, UK, 2017. [Google Scholar]
- Planning Portal. Solid Wall Insulation. 2022. Available online: https://www.planningportal.co.uk/permission/common-projects/energy-saving/solid-wall-insulation (accessed on 14 September 2022).
- Department of Energy and Climate Change. Loft Insulation; HM Government: London, UK, 2016. [Google Scholar]
- Energy Saving Trust. Roof and Loft Insulation. 2022. Available online: https://energysavingtrust.org.uk/advice/roof-and-loft-insulation/ (accessed on 14 September 2022).
- Pilkington. Glass and Mechanical Strength. 2022. Available online: https://www.pilkington.com/~/media/Pilkington/Site%20Content/UK/Reference/BRGlassMechanicalStrengthPDF.ashx (accessed on 23 September 2022).
- Willow Windows. Product Downloads—Signature Glass Brochure. 2022. Available online: https://willowwindows.co.uk/info-faqs/product-downloads/ (accessed on 23 September 2022).
- Centre for Sustainable Energy. Energy Efficient Glazing & High Performance External Doors. 2019. Available online: https://www.cse.org.uk/advice/advice-and-support/energy-efficient-glazing-high-performance-external-doors (accessed on 21 September 2022).
- Pilkington. Helping You Meet Part L of Government Building Regulations. 2022. Available online: https://www.pilkington.com/~/media/Pilkington/Site%20Content/UK/Reference/TableofDefaultUValues.pdf (accessed on 23 September 2022).
- Building Research Establishment. Is Bigger Always Better—Triple Better than Double? 2022. Available online: https://bregroup.com/insights/is-bigger-always-better-triple-better-than-double/ (accessed on 10 October 2022).
- Environmental Change Institute. 40% House; Environmental Change Institute: Oxford, UK, 2006. [Google Scholar]
- Kharchi, R.; Benyoucef, B.; Bartosievicz, Y.; Seynhave, J.; Hemidi, A. The Effect of Solar Heating Gain on Energetic Thermal Consumption of Housing. Procedia Eng. 2012, 33, 485–491. [Google Scholar] [CrossRef]
- Energy Saving Trust. Floor Insulation. 2022. Available online: https://energysavingtrust.org.uk/advice/floor-insulation/ (accessed on 10 October 2022).
- Greenspec. Housing Retrofit: Groud Floor Insulation. 2022. Available online: https://www.greenspec.co.uk/building-design/ground-floor-insulation/ (accessed on 10 October 2022).
- Rockwool Limited. Rockwool Red Book—Comprehensive ROCKWOOL Solutions Guide for Facades, Walls, Floors and Roofs; Rockwool Limited: Bridgend, UK, 2023. [Google Scholar]
- Jablite. 2022. Available online: https://d25vdtyf58uq38.cloudfront.net/2017/02/Jabfloor-Insulation-Over-Slab-With-Screed-Finish-.pdf (accessed on 5 October 2022).
- Jablite. 2022. Available online: https://flooringwarehousedirect.co.uk/wp-content/uploads/2021/08/Jabfloor-70-100-150-200-250-below-slab-Technical-Data-Sheet-5.pdf (accessed on 5 October 2022).
- Ji, Y.; Lee, A.; Swan, W. Retrofit modelling of existing dwellings in the UK: The Salford Energy House case study. Int. J. Build. Pathol. Adapt. 2019, 37, 344–360. [Google Scholar] [CrossRef]
- Scottish Government. Energy Efficiency Standard for Social Housing: Guidance for Social Landlords (Revised December 2017). 2017. Available online: https://www.gov.scot/publications/energy-efficiency-standard-social-housing-eessh-scottish-government-guidance-social/ (accessed on 21 January 2020).
- Baeli, M.; Pelsmakers, S. The cost of retrofitting to PassivHaus standards—Three case studies of UK pre-1919 houses. In Proceedings of the PLEA 2011 27th International Conference on Passive and Low Energy Architecture, Louvain-la-Neuve, Belgium, 13–15 July 2011. [Google Scholar]
- Palmer, J.; Livingstone, M.; Adams, A. What Does It Cost to Retrofit Homes? Department for Business, Energy & Industrial Strategy: London, UK, 2017. [Google Scholar]
- Internorm. Can You Replace Double Glazed Units with Triple Glazed Units? 2023. Available online: https://uk.internorm.com/news/replace-double-glazing-with-triple-glazed-units/#:~:text=It’s%20possible%20to%20replace%20your,unit%20that%20saves%20you%20money%3F (accessed on 24 May 2023).
- Passivhaus Trust. Passivhaus Retrofit in the UK; Passivhaus Trust: London, UK, 2021. [Google Scholar]
- Element Energy. Development of Trajectories for Residential Heat Decarbonisation to Inform the Sixth Carbon Budget; Element Energy: Cambridge, UK, 2020. [Google Scholar]
- Gomes, R.; Ferreira, A.; Azevedo, L.; Costa Neto, R.; Aelenei, L.; Silva, C. Retrofit measures evaluation considering thermal comfort using building energy simulation: Two Lisbon households. Adv. Build. Energy Res. 2018, 15, 291–314. [Google Scholar] [CrossRef]
- Parker, J.; Farmer, D.; Johnston, D.; Fletcher, M.; Thomas, F.; Gorse, C.; Stenlund, S. Measuring and modelling retrofit fabric performance in solid wall conjoined dwellings. Energy Build. 2019, 185, 49–65. [Google Scholar] [CrossRef]
- McGrath, T.E.; Nanukuttan, S.V.; Soban, D.; Basheer, P.A.M.; Brown, S. Performance monitoring of energy efficient retrofits—4 case study properties in Northern Ireland. In Proceedings of the SB16 Conference- Europe and the Mediterranean Towards a Sustainable Built Environment, Valletta, Malta, 16–18 March 2016. [Google Scholar]
- Department for Business, Energy and Industrial Strategy. Energy Innovation Needs Assessment: Building Fabric; Department for Business, Energy and Industrial Strategy: London, UK, 2019. [Google Scholar]
- Institute for Sustainability. Retrofit Strategies—Key Findings: Retrofit Project Team Perspectives; Institute for Sustainability: London, UK, 2012. [Google Scholar]
- Keig, P.; Hyde, T.; McGill, G. A comparison of the estimated natural ventilation rates of four solid wall houses with the measured ventilation rates and the implications for low-energy retrofits. Indoor Built Environ. 2016, 25, 169–179. [Google Scholar] [CrossRef]
- Stec, A.A.; Hull, T.R. Assessment of the fire toxicity of building insulation materials. Energy Build. 2011, 43, 498–506. [Google Scholar] [CrossRef]
- Insulation Institute. Home Insulation Health and Safety. 2022. Available online: https://insulationinstitute.org/im-a-homeowner/about-insulation/health-safety/?cn-reloaded=1 (accessed on 18 November 2022).
- Northern Ireland Statistics and Research Agency. Excess Winter Mortality in Northern Ireland 2020/21; NISRA: Belfast, UK, 2021. [Google Scholar]
- NEA Northern Ireland. Excess Winter Deaths; NEA Northern Ireland: Belfast, UK, 2019. [Google Scholar]
- Northern Ireland Housing Executive. Cost of Carbon Savings in Northern Ireland’s Housing Stock; Northern Ireland Housing Executive: Belfast, UK, 2021. [Google Scholar]
- London Energy Transformation Initiative. LETI Climate Emergency Retrofit Guide: How Existing Homes Can Be Adapted to Meet UK Climate Targets; LETI: London, UK, 2021. [Google Scholar]
- Li, X.; Tingley, D.D. Solid wall insulation of the Victorian house stock in England: A whole life carbon perspective. Build. Environ. 2021, 191, 107595. [Google Scholar] [CrossRef]


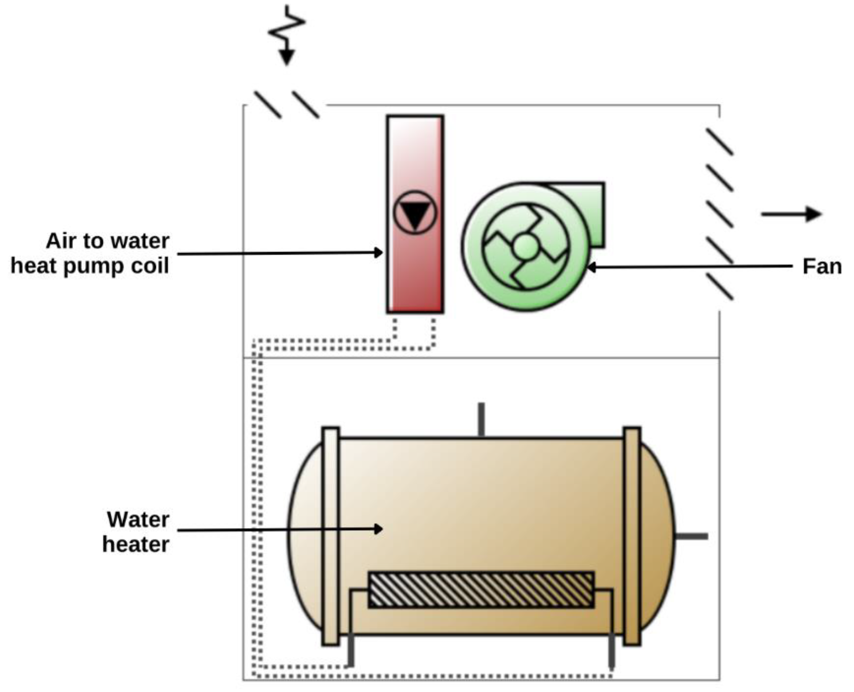
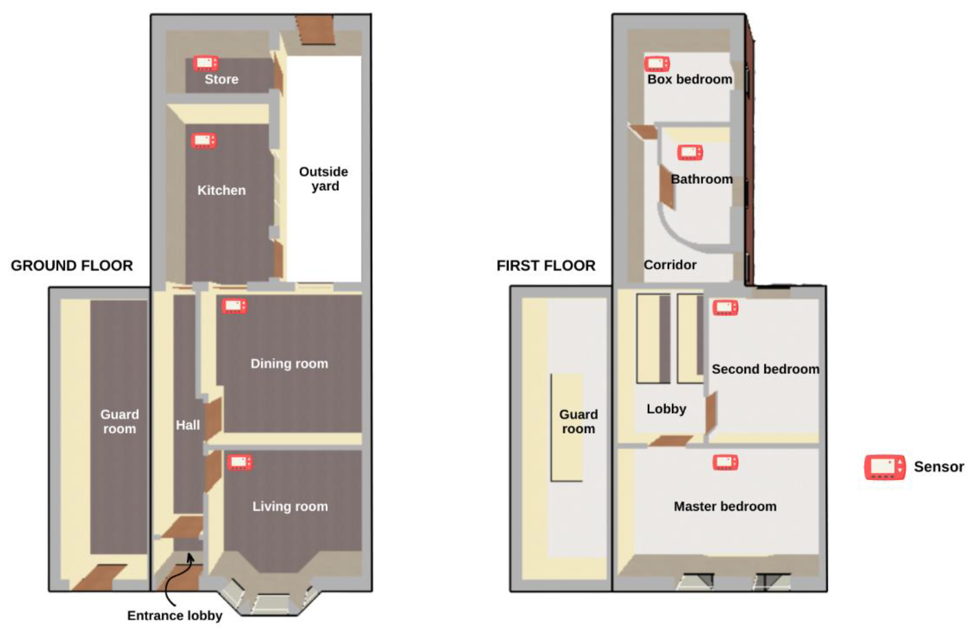
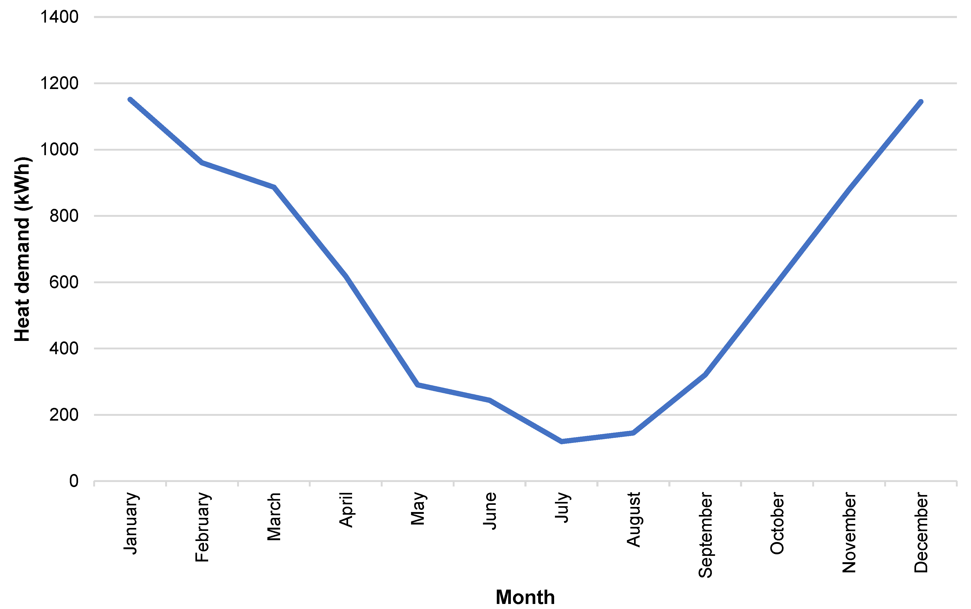
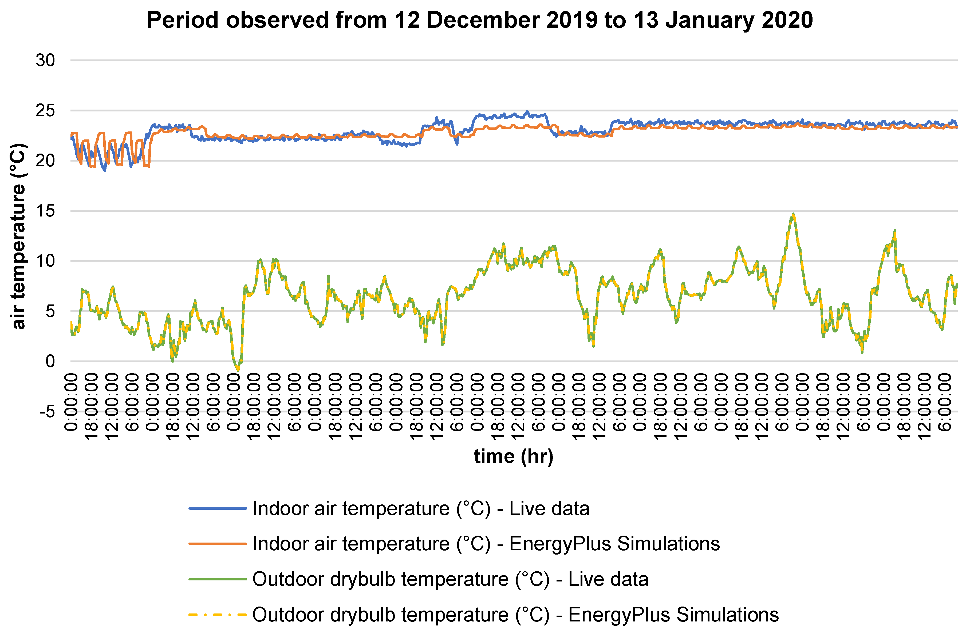
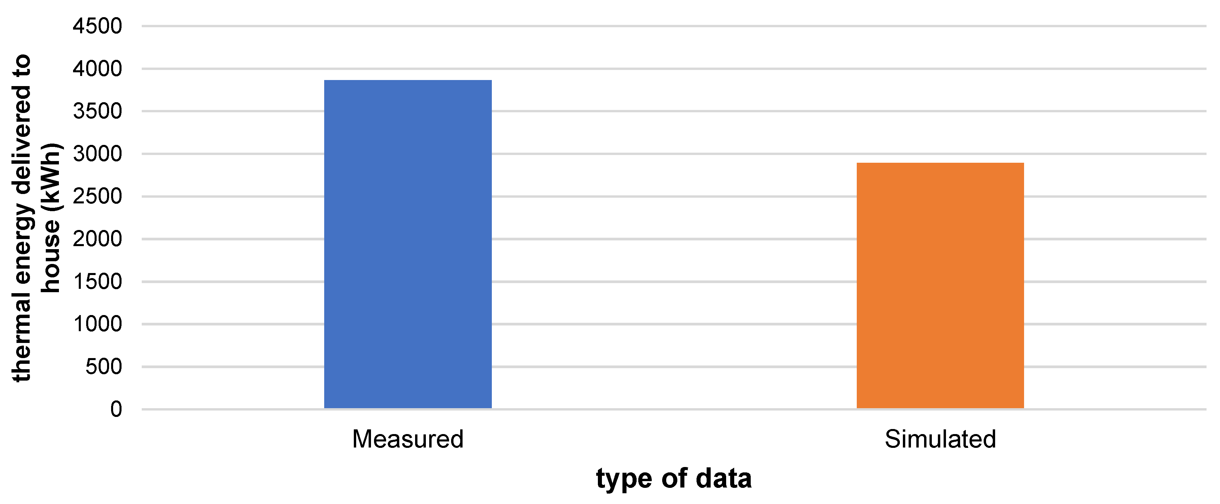
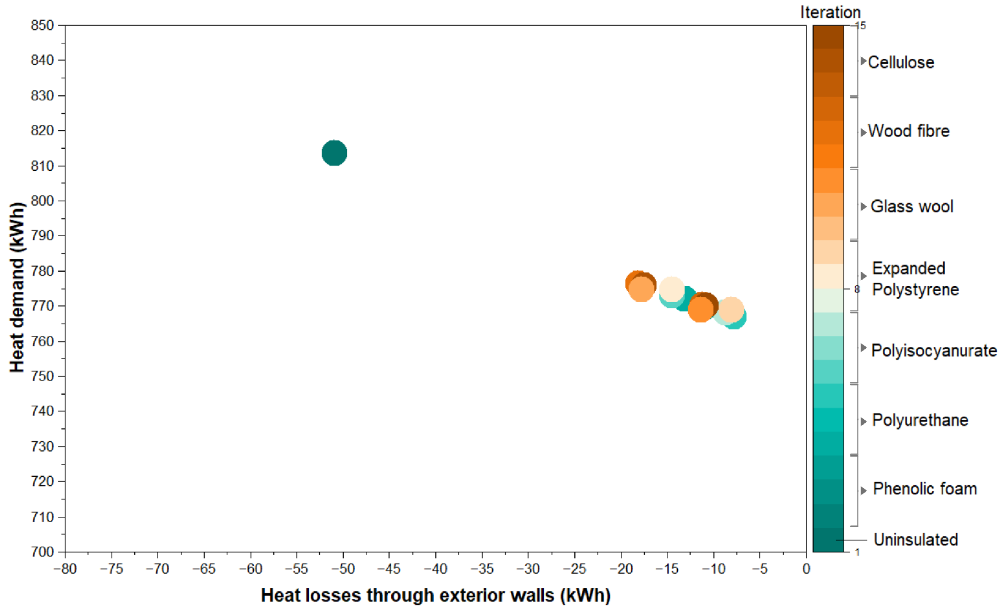
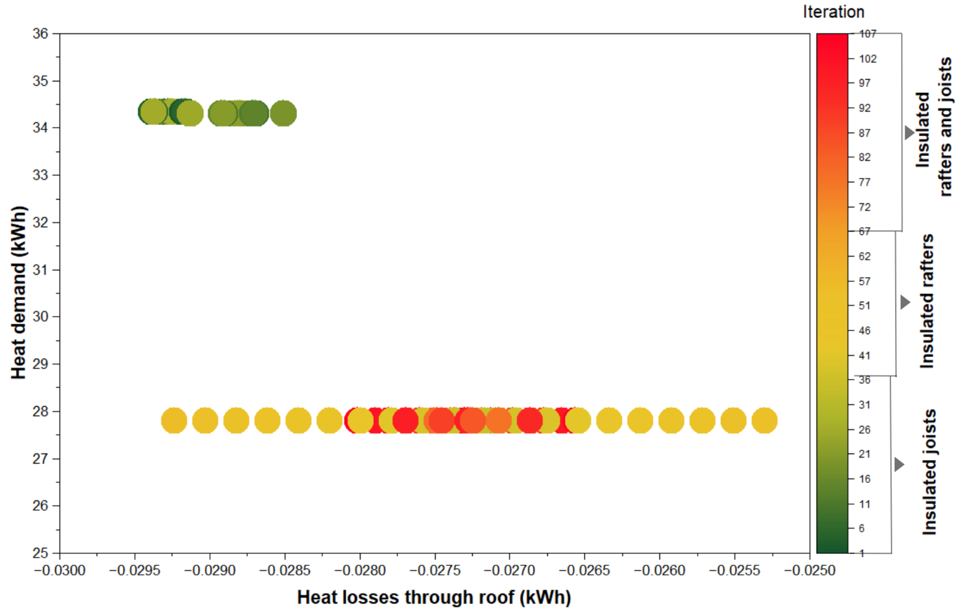
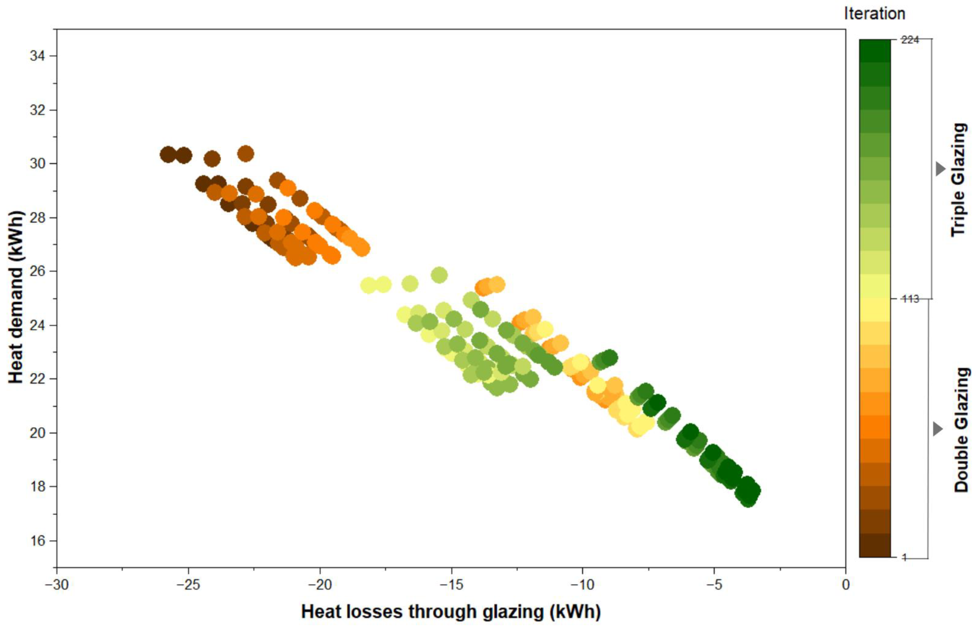

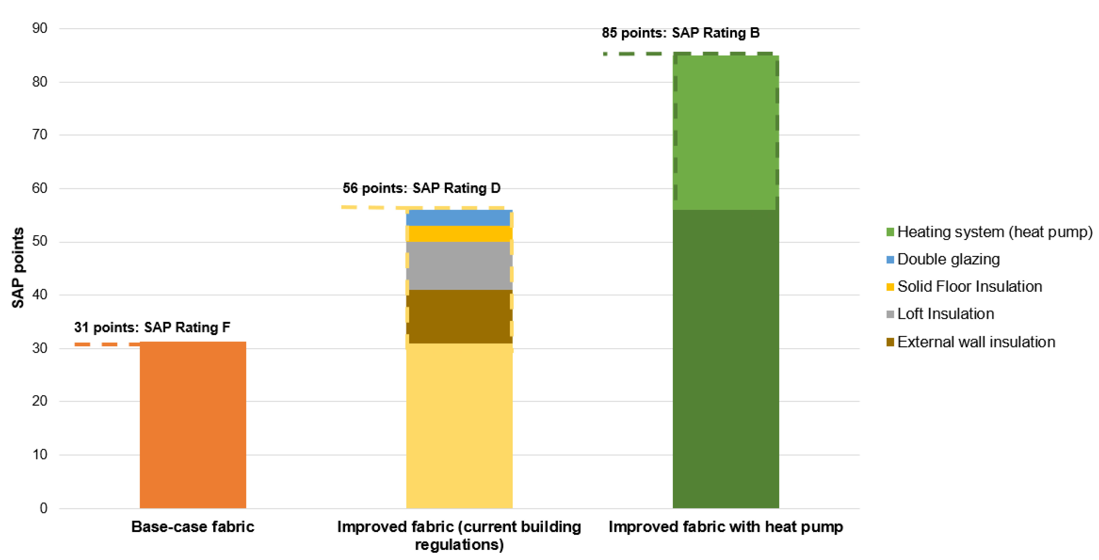
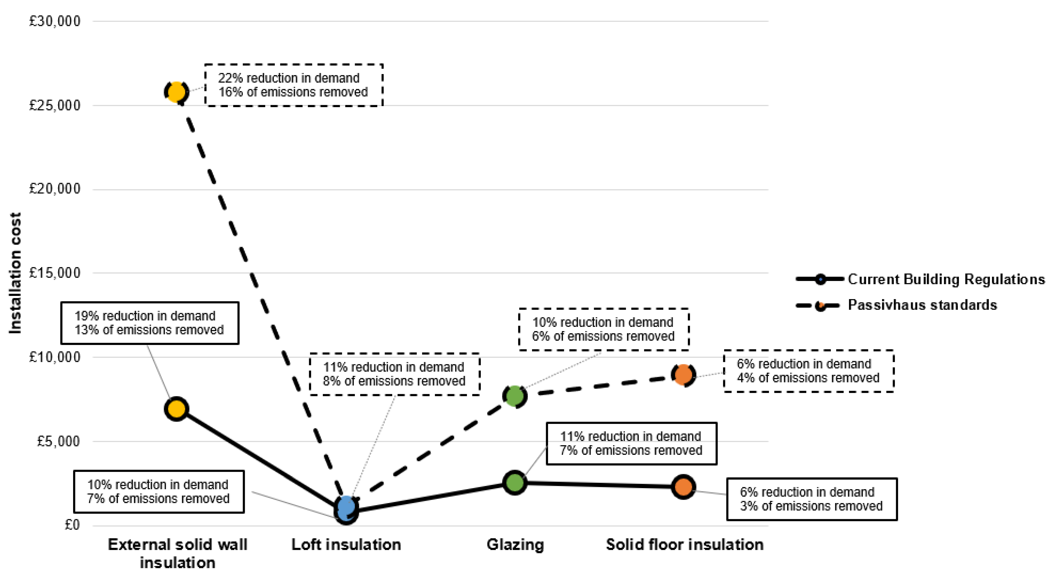
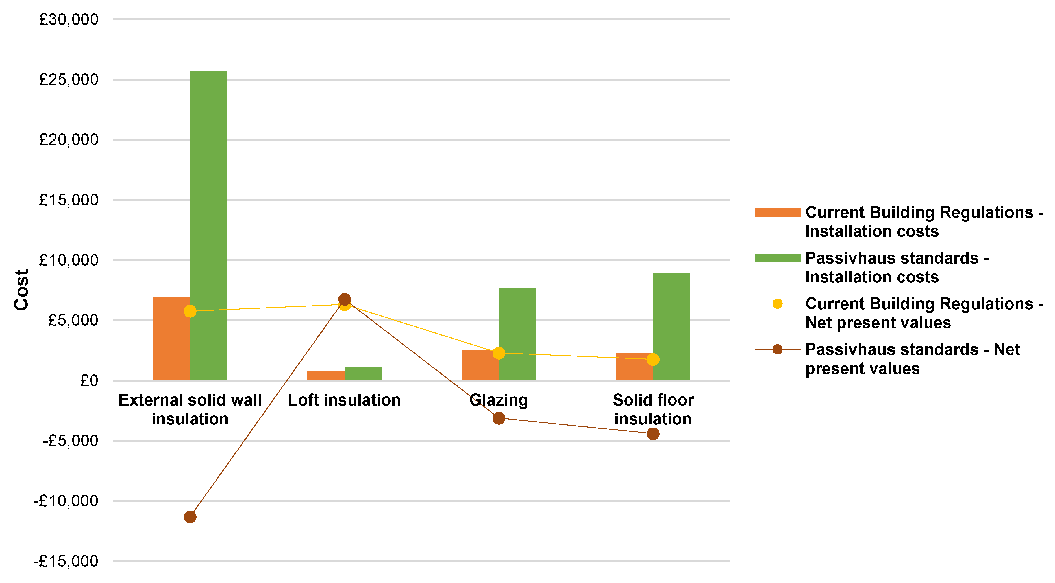
| Component | U-Value (W/m2K) |
|---|---|
| External solid wall made with 215 mm clay bricks, 15 mm inner plaster | 1.81 |
| Pitched roof with resin slate tiles, timber battens, Dupont Tyrek vapor barriers | 1.63 |
| Single glazing, 4 mm clear glass panes | 5.87 |
| External door | 5.87 for glazed portions |
| Ground floor, 150 mm thick concrete slab, 75 mm screed | 0.73 |
| Air tightness (air changes per hour) | 0.15 |
| Model Name | Daikin Altherma HT |
|---|---|
| Heat pump type | Air to water (cascade unit) |
| Indoor model number | EKHBRD011ACV1 |
| Indoor refrigerant | R134a |
| Outdoor model number | ERSQ011AAV1 |
| Outdoor refrigerant | R410-A |
| Leaving water temperature * | 25–80 °C |
| Manufacturer | Daikin |
| City | Ostend |
| Country | Belgium |
| Heat Pump Feature | DesignBuilder | Value | |
|---|---|---|---|
| Model Component | Parameter | ||
| Crankcase heater power consumption | Air-to-water heat pump coil | Crankcase heater capacity | 33 W |
| Heating capacity for combination indoor + outdoor units | Rated heating capacity | 11 kW | |
| Indoor water circulation pump consumption | Condenser water pump power | 87 W | |
| Coefficient of performance (COP) | Gross rated COP | 2.5 | |
| Ambient dry bulb temperature | Rated evaporator inlet air dry-bulb temperature | 7 °C | |
| Wet bulb temperature | Rated evaporator inlet air wet-bulb temperature | 6 °C | |
| Leaving water temperature (upper limit) | Water heater | Maximum temperature limit | 80 °C |
| Indoor Temperature | Outdoor Temperature | |||
|---|---|---|---|---|
| Actual | Modelled | Actual | Modelled | |
| Mean | 23.0 °C | 22.8 °C | 6.6 °C | 6.6 °C |
| Standard Deviation | 1.0 | 0.7 | 2.7 | 2.7 |
| Component | Passivhaus Standards U-Value (W/m2K) | Recommended U-Value (England) (W/m2K) | Recommended U-Value (NI) (W/m2K) |
|---|---|---|---|
| Solid wall | 0.1 | 0.26 | 0.21 |
| Cavity wall | 0.1 | 0.26 | 0.21 |
| Roof | 0.1 | 0.16 | 0.16 |
| Glazing | 0.8 | 1.60 | 1.60 |
| External door | 0.8 | 1.60 | 1.60 |
| Ground floor | 0.1 | 0.18 | 0.21 |
| Air tightness (air changes per hour) | 0.6 | 0.15 | - |
| Pane Type | Pane Thickness | Filling | Gap Thickness |
|---|---|---|---|
| Clear glass | 4 mm | Air | 6 mm, 8 mm, 10 mm |
| 6 mm | 12 mm, 13 mm, 16 mm | ||
| 10 mm | 20 mm, 25 mm, 30 mm | ||
| 12 mm | Argon | 6 mm, 8 mm, 10 mm | |
| Low-E glass | 4 mm | ||
| 6 mm | 12 mm, 13 mm, 16 mm, 20 mm | ||
| 10 mm |
| Triple Glazing (U-Value: 0.7 W/m2K) | Double Glazing (U-Value: 1.2 W/m2K) | |
|---|---|---|
| Solar gains exterior windows (kWh) | 1214 | 2001 |
| Losses through windows/year (kWh) | 105 | 409 |
| Heat required to heat house/year (kWh) | 8834 | 8750 |
| Net solar gains (kWh) | 1316 | 1589 |
| Component | Passivhaus Standard U-Value (W/m2K) | NI U-Value (W/m2K) | Base-Case Fabric U-Values (W/m2K) | Optimised Fabric U-Values (W/m2K) | Passivhaus Fabric U-Values (W/m2K) |
|---|---|---|---|---|---|
| Solid wall | 0.1 | 0.21 | 1.81 | 0.2 | 0.1 |
| Roof | 0.1 | 0.16 | 1.63 | 0.2 | 0.1 |
| Glazing | 0.8 | 1.60 | 5.87 | 1.2 | 0.7 |
| External door (glazed portions) | 0.8 | 1.60 | 5.87 | 1.2 | 0.7 |
| Floor | 0.1 | 0.21 | 0.70 | 0.1 | 0.1 |
| Measure | CCC Data—Typical Terraced House Fabric | Improved Fabric | Passivhaus Fabric |
|---|---|---|---|
| External solid wall insulation | 12% | 19% | 22% |
| Loft insulation | 4% | 10% | 11% |
| Single to double glazing | 5% | 11% | - |
| Single to triple glazing | 7% | - | 10% |
| Solid floor insulation | 8% | 6% | 6% |
| Component | Lifetime (Years) |
|---|---|
| Solid wall insulation | 36 |
| Loft insulation | 42 |
| Glazing | 20 |
| Solid floor insulation | 42 |
| Insulation | Reaction to Fire by Euroclass Range |
|---|---|
| Glass wool | A1–A2 |
| Stone wool/Mineral wool | A1–A2 |
| Phenolic | B–C |
| Polyisocyanurate | C–D |
| Polyurethane | D–E |
| Expanded polystyrene | E–F |
| Extruded polystyrene | E–F |
Disclaimer/Publisher’s Note: The statements, opinions and data contained in all publications are solely those of the individual author(s) and contributor(s) and not of MDPI and/or the editor(s). MDPI and/or the editor(s) disclaim responsibility for any injury to people or property resulting from any ideas, methods, instructions or products referred to in the content. |
© 2024 by the authors. Licensee MDPI, Basel, Switzerland. This article is an open access article distributed under the terms and conditions of the Creative Commons Attribution (CC BY) license (https://creativecommons.org/licenses/by/4.0/).
Share and Cite
Ogunrin, O.S.; Vorushylo, I.; Wilson, C.; Hewitt, N. Fabric Retrofit of a Hard-to-Treat, Pre-1919 House in Preparation for Heat Pump Use. Energies 2024, 17, 4939. https://doi.org/10.3390/en17194939
Ogunrin OS, Vorushylo I, Wilson C, Hewitt N. Fabric Retrofit of a Hard-to-Treat, Pre-1919 House in Preparation for Heat Pump Use. Energies. 2024; 17(19):4939. https://doi.org/10.3390/en17194939
Chicago/Turabian StyleOgunrin, Oluwatobiloba Stephanie, Inna Vorushylo, Christopher Wilson, and Neil Hewitt. 2024. "Fabric Retrofit of a Hard-to-Treat, Pre-1919 House in Preparation for Heat Pump Use" Energies 17, no. 19: 4939. https://doi.org/10.3390/en17194939
APA StyleOgunrin, O. S., Vorushylo, I., Wilson, C., & Hewitt, N. (2024). Fabric Retrofit of a Hard-to-Treat, Pre-1919 House in Preparation for Heat Pump Use. Energies, 17(19), 4939. https://doi.org/10.3390/en17194939






