Exploratory Analysis of a Novel Modular Green Wall’s Impact on Indoor Temperature and Energy Consumption in Residential Buildings: A Case Study from Belgium
Abstract
1. Introduction
1.1. The Impact of Climate Changes and Urban Heat Islands on Residential Buildings
1.2. Vertical Greenery Systems (VGS)
2. Materials and Methods
2.1. Study Area
2.2. House Technical Description
2.3. Modular Green Wall (Total Value Wall)
2.4. Monitoring Equipment
2.5. Local Climate Parameters Analysis
2.6. DesignBuilder House and Green Wall Modeling
2.7. DesignBuilder Green Wall Model Validation
3. Results
3.1. Monitoring Data Analysis
3.1.1. Summer Period
3.1.2. Winter Period
3.2. Simulation Results
3.2.1. Summer Period
3.2.2. Winter Period
4. Discussion
- Both systems belong to the group of modular green walls with the aim of faster and easier installation on the building envelope.
- Both systems consist of a substrate and different types of plants that can thrive vertically.
- In both cases, the building envelope is upgraded with an additional insulating layer.
- The TVW structure (substrate and plants) focuses on removing contaminants such as bacteria, heavy metals, and organic pollutants.
- A higher LAI (leaf area index) on the TVW allows this system to affect a greater absorption of solar radiation and thus enables passive cooling of the building.
- The water treatment system (TVW) uses materials that are resistant to corrosion and biofouling, which may not be a priority in other VGS applications, so this modular green wall has more functions and allows for achieving more effects in terms of energy, environment, and other aspects at the same time.
5. Conclusions
Author Contributions
Funding
Data Availability Statement
Acknowledgments
Conflicts of Interest
Abbreviations
| VGS | Vertical greenery systems |
| UGI | Urban green infrastructure |
| UHI | Urban heat islands |
| GW | Green wall |
| TVW | Total Value Wall |
| PET | Physiological Equivalent Temperature |
| CO2 | Carbon dioxide |
| HVAC | Heating, ventilation, and air conditioning |
| PVC | Polyvinyl chloride |
| GCS | Green coating systems |
| GBS | Green barrier systems |
| LAI | Leaf area index |
| RMI | Royal Meteorological Institute of Belgium |
| EPC | Energy performance certificate |
| BIM | Building information modeling |
Nomenclature
| U-value | Coefficient of thermal transmittance (W/m²K) |
| g-value | Transmittance of solar gain through glazing and windows |
| ppm | Parts per million |
| T | Temperature |
| W/(m-K) | Conductivity |
| J/(kg-K) | Specific heat |
References
- Marschütz, B.; Bremer, S.; Runhaar, H.; Hegger, D.; Mees, H.; Vervoort, J.; Wardekker, A. Local narratives of change as an entry point for building urban climate resilience. Clim. Risk Manag. 2020, 28, 2020. [Google Scholar] [CrossRef]
- Pearlmutter, D.; O’Brien, L.; Krajter-Ostoic, S.; Sanesi, G.; del Amo, A. The Urban Forest: Cultivating Green Infrastructure for People and the Environment; Springer: Berlin/Heidelberg, Germany, 2017. [Google Scholar] [CrossRef]
- Memon, R.A.; Leung, D.Y.; Chunho, L. A review on the generation, determination and mitigation of urban heat island. J. Environ. Sci. 2008, 20, 120–128. [Google Scholar] [CrossRef] [PubMed]
- Robine, J.M.; Cheung, S.L.; Le Roy, S.; Van Oyen, H.; Griffiths, C.; Michel, J.P.; Herrmann, F.R. Death toll exceeded 70,000 in Europe during the summer of 2003. C. R. Biol. 2008, 331, 171–178. [Google Scholar] [CrossRef] [PubMed]
- Gabriel, K.M.A.; Endlicher, W.R. Urban and rural mortality rates during heat waves in Berlin and Brandenburg, Germany. Environ. Pollut. 2011, 159, 2044–2050. [Google Scholar] [CrossRef]
- Ottelé, M.; Perini, K.; Fraaij, A.L.A.; Haas, E.M.; Raiteri, R. Comparative life cycle analysis for green façades and living wall systems. Energy Build. 2011, 43, 3419–3429. [Google Scholar] [CrossRef]
- Perini, K.; Rosasco, P. Cost-benefit analysis for green façades and living wall systems. Build. Environ. 2013, 70, 110–121. [Google Scholar] [CrossRef]
- Available online: https://greentexx.com/en/blog/the-cool-towns-project-solutions-to-adapt-to-climate-change (accessed on 9 April 2024).
- European Environment Agency. Available online: https://www.eea.europa.eu/en/topics/in-depth/extreme-weather-floods-droughts-and-heatwaves (accessed on 9 April 2024).
- Top, S.; Milošević, D.; Caluwaerts, S.; Hamdi, R.; Savić, S. Intra-urban differences of outdoor thermal comfort in Ghent on seasonal level and during record-breaking 2019 heat wave. Build. Environ. 2020, 185, 107103. [Google Scholar] [CrossRef]
- Schröpfer, T.; Menz, S. Dense and Green Building Typologies: Design Perspectives; Springer Briefs in Architectural Design and Technology; Springer: Singapore, 2019. [Google Scholar] [CrossRef]
- Strobl, H.; Cachola Schmal, P.; Scheuermann, R. (Eds.) Einfach Grün—Greening the City; Deutsches Architekturmuseum (DAM): Frankfurt, Germany, 2021. [Google Scholar]
- VanderGoot, J. Architecture and the Forest Aesthetic: A New Look at Design and Resilient Urbanism; Routledge: London, UK, 2018. [Google Scholar] [CrossRef]
- Ngo, H.N.D.; Motoasca, E.; Versele, A.; Pham, H.C.; Breesch, H. Effect of neighbourhood courtyard design on the outdoor thermal comfort in a tropical city. IOP Conf. Ser. Earth Environ. Sci. 2022, 1078, 012035. [Google Scholar] [CrossRef]
- Manso, M.; Castro-Gomes, J. Green wall systems: A review of their characteristics. Renew. Sustain. Energy Rev. 2015, 41, 863–871. [Google Scholar] [CrossRef]
- Avgan, G.; Ashrafian, T. Bioclimatic Design and Advanced Strategies’ Impacts on Energy Performance of Residential Buildings. In Proceedings of the Clima 2022, Rotterdam, The Netherlands, 22–25 May 2022. [Google Scholar]
- Zhong, W.; Schroeder, T.; Bekkering, J. Designing with nature: Advancing three-dimensional green spaces in architecture through frameworks for biophilic design and sustainability. Front. Archit. Res. 2023, 12, 732–753. [Google Scholar] [CrossRef]
- Bustami, R.; Belusko, M.; Ward, J.; Beecham, S. Vertical greenery systems: A systematic review of research trends. Build. Environ. 2018, 146, 226–237. [Google Scholar] [CrossRef]
- Alexandri, E.; Jones, P. Temperature decreases in an urban canyon due to green walls and green roofs in diverse climates. Build. Environ. 2008, 43, 480–493. [Google Scholar] [CrossRef]
- Maas, J.; Verheij, R.A.; Groenewegen, P.P.; De Vries, S.; Spreeuwenberg, P. Green space, urbanity, and health: How strong is the relation? J. Epidemiol. Community Health 2006, 60, 587–592. [Google Scholar] [CrossRef] [PubMed]
- López-Rodríguez, G.; Pérez-Esteban, J.; Ruiz-Fernández, J.; Masaguer, A. Behavior and evolution of sustainable organic substrates in a vertical garden. Ecol. Eng. 2016, 63, 129–134. [Google Scholar] [CrossRef]
- Dahanayake, K.C.; Chow, C.L. Comparing reduction of building cooling load through green roofs and green walls by EnergyPlus simulations. In Building Simulation; Springer: Berlin/Heidelberg, Germany, 2018. [Google Scholar]
- Djedjig, R.; Bozonnet, E.; Belarbi, R. Modeling green wall interactions with street canyons for building energy simulation in urban context. Urban Clim. 2016, 16, 75–85. [Google Scholar] [CrossRef]
- Poddar, S.; Park, D.Y.; Chang, S. Simulation Based Analysis on the Energy Conservation Effect of Green Wall Installation for Different Building Types in a Campus. In Proceedings of the 8th International Conference on Sustainability in Energy and Buildings, SEB-16, Turin, Italy, 11–13 September 2016. [Google Scholar]
- Wang, W.; Zhou, X.; Wu, S.; Zhao, M.; Jin, Z.; Bei, K.; Zheng, X.; Fan, C. Vertical Green Wall Systems for Rainwater and Sewage Treatment. Sustainability. 2024, 16, 7593. [Google Scholar] [CrossRef]
- Arenghi, A.; Perra, C.; Caffi, M. Simulating and Comparing Different Vertical Greenery Systems Grouped into Categories Using EnergyPlus. Appl. Sci. 2021, 11, 4802. [Google Scholar] [CrossRef]
- Available online: https://www.meteo.be/resources/climatology/climateCity/pdf/climate_INS44021_9120_nl.pdf (accessed on 10 April 2024).
- Goossens, C.; Van Gorp, A. The myth of the phoenix: Progressive education, migration and the shaping of the welfare state, 1985–2015. Paedagog. Hist. 2016, 52, 467–484. [Google Scholar] [CrossRef]
- Oosterlynck, S.; Debruyne, P. Going beyond physical urban planning interventions: Fostering social innovation through urban renewal in Brugse Poort, Ghent. In The International Handbook on Social Innovation; Moulaert, F., MacCallum, D., Mehmood, A., Hamdouch, A., Eds.; Elgar: Cheltenham, UK, 2013; pp. 230–241. [Google Scholar]
- MOCCA (MOnitoring the City’s Climate and Atmosphere) Project. Available online: https://observatory.ugent.be/index_eng.html (accessed on 15 May 2024).
- Available online: https://www.totalvaluewall.com/en/ (accessed on 15 May 2024).
- Lakho, H.; Fida, J.V.; Khan, H.I.; Depuydt, V.; Depreeuw, T.; Van Hulle, S.; Rousseau, D. Total value wall: Full scale demonstration of a green wall for grey water treatment and recycling. J. Environ. Manag. 2021, 298, 113489. [Google Scholar] [CrossRef]
- Available online: https://www.crodeon.com/blogs/news/crodeon-measures-air-quality-and-insulating-performance-for-total-value-wall (accessed on 15 May 2024).
- Karimi, K.; Farrokhzad, M.; Roshan, G.; Aghdasi, M. Evaluation of effects of a green wall as a sustainable approach on reducing energy use in temperate and humid areas. Energy Build. 2022, 262, 112014. [Google Scholar] [CrossRef]
- Daemei, A.; Jamali, A. Experimental and simulation study on thermal effects and energy efficiency of a green wall in the humid condition of Rasht. J. Energy Manag. Technol. (JEMT) 2022, 6, 15–21. [Google Scholar] [CrossRef]
- Pérez-Urrestarazu, L.; Fernández-Cañero, R.; Franco, A.; Egea, G. Influence of an active living wall on indoor temperature and humidity conditions. Ecol. Eng. 2016, 90, 120–124. [Google Scholar] [CrossRef]
- Gouws, S.; Gouws, M. Thermally regulated green living wall. South Afr. J. Chem. 2022, 76, 91–96. [Google Scholar] [CrossRef]
- Coma, J.; Pérez, G.; de Gracia, A.; Burés, S.; Urrestarazu, M.; Cabeza, L. Vertical greenery systems for energy savings in buildings: A comparative study between green walls and green facades. Build. Environ. 2017, 111, 228–237. [Google Scholar] [CrossRef]
- Raji, B.; Tenpierik, M.; Dobbelsteen, A. The impact of greening systems on building energy performance: A literature review. Renew. Sustain. Energy Rev. 2015, 45, 610–623. [Google Scholar] [CrossRef]
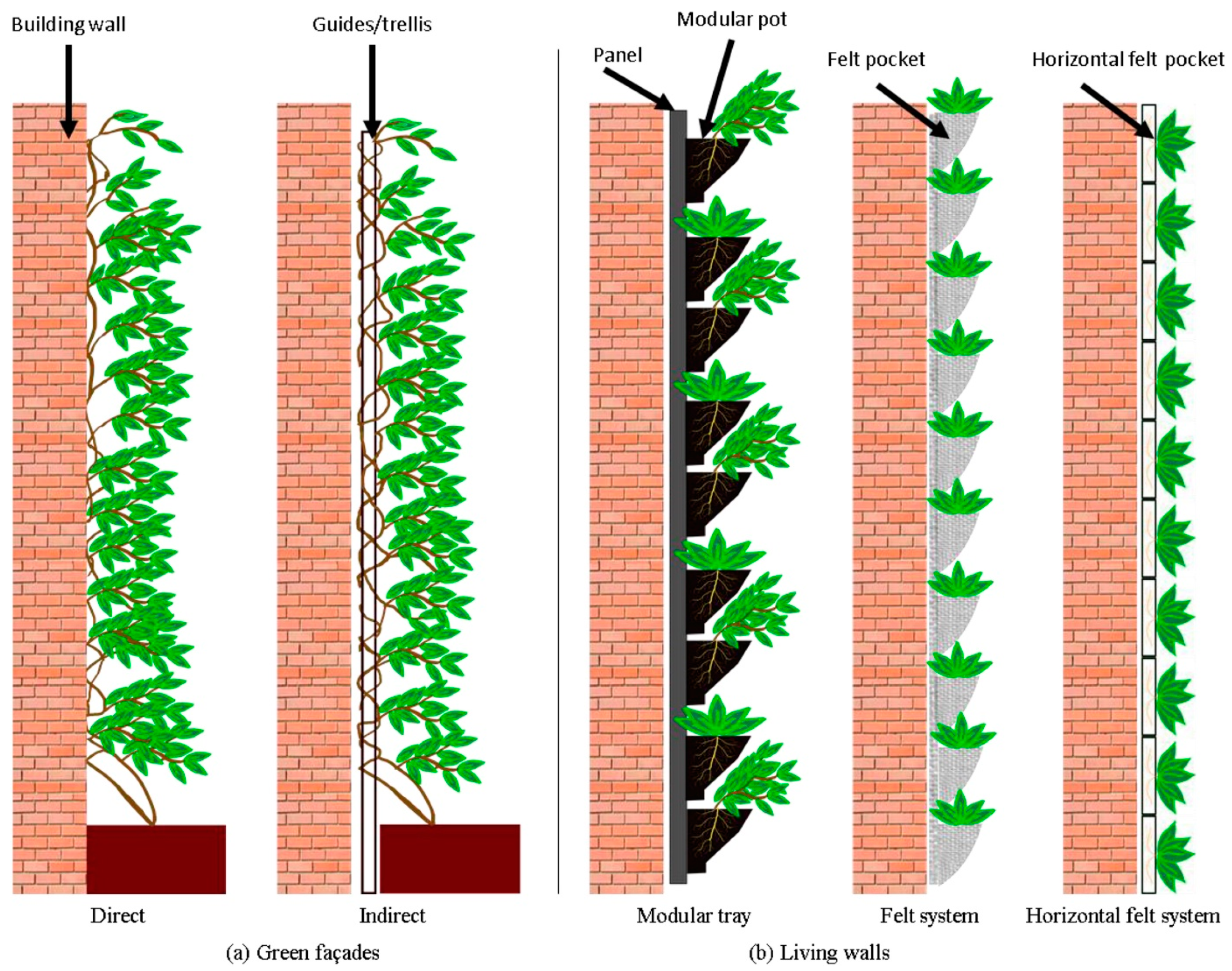



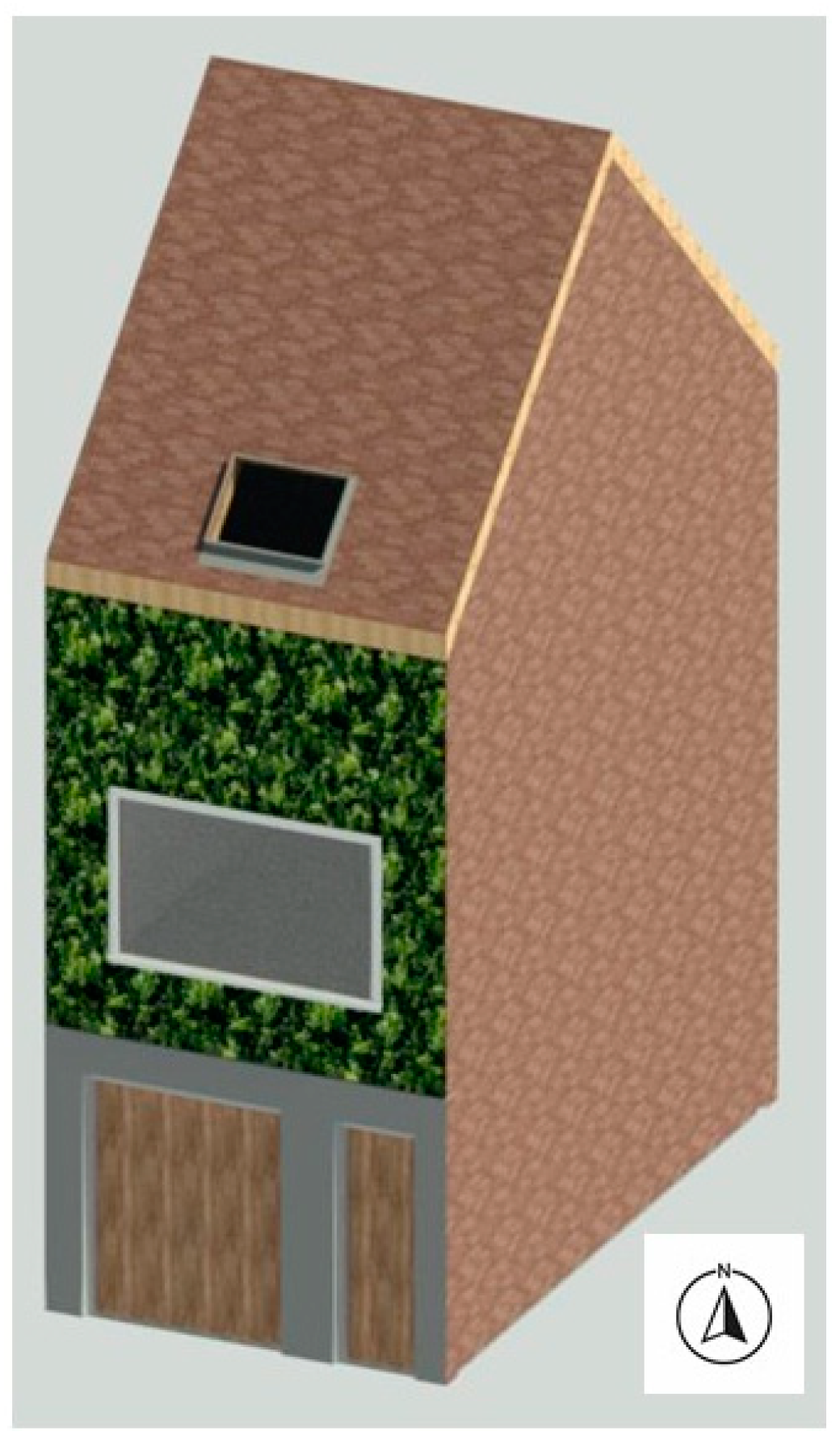

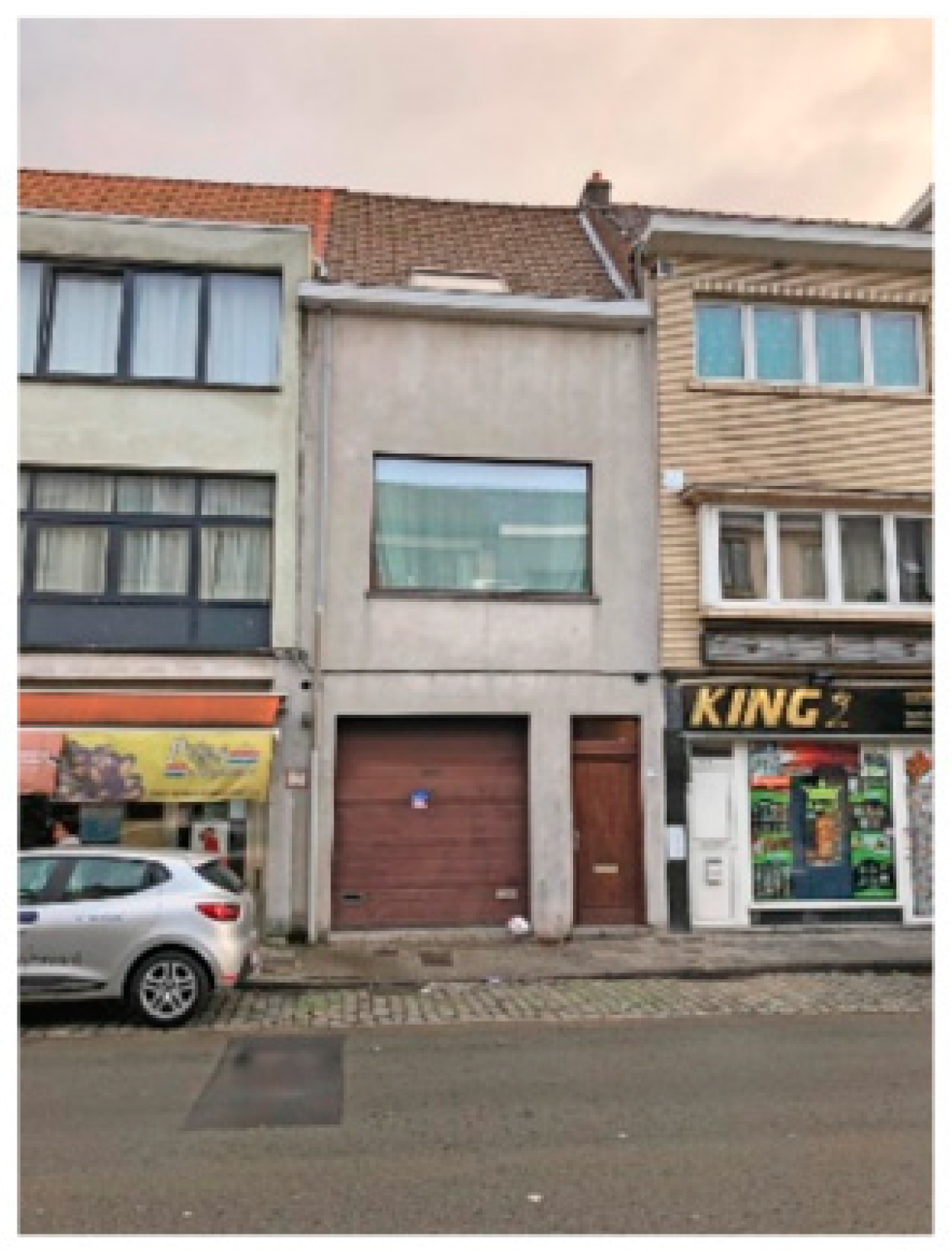
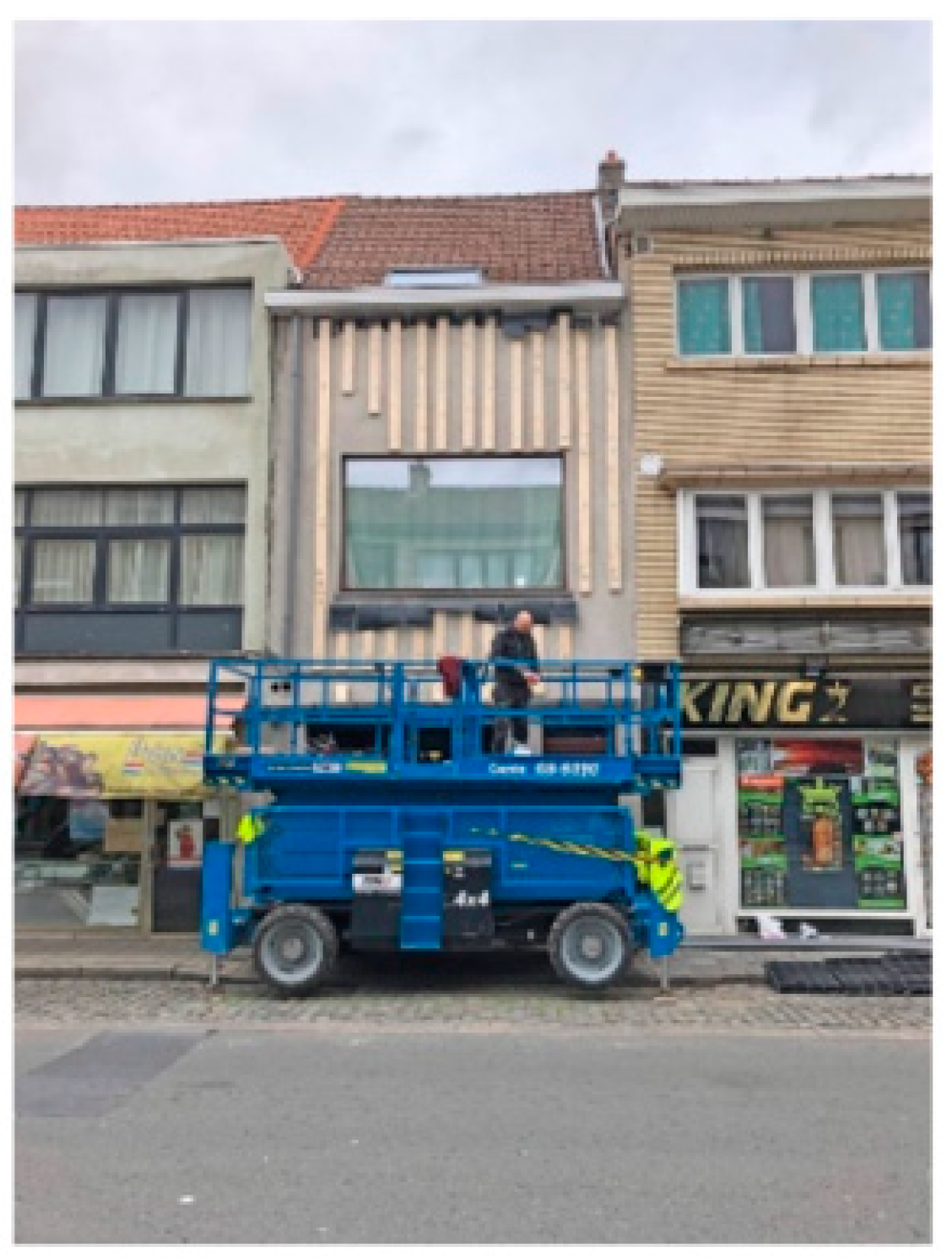






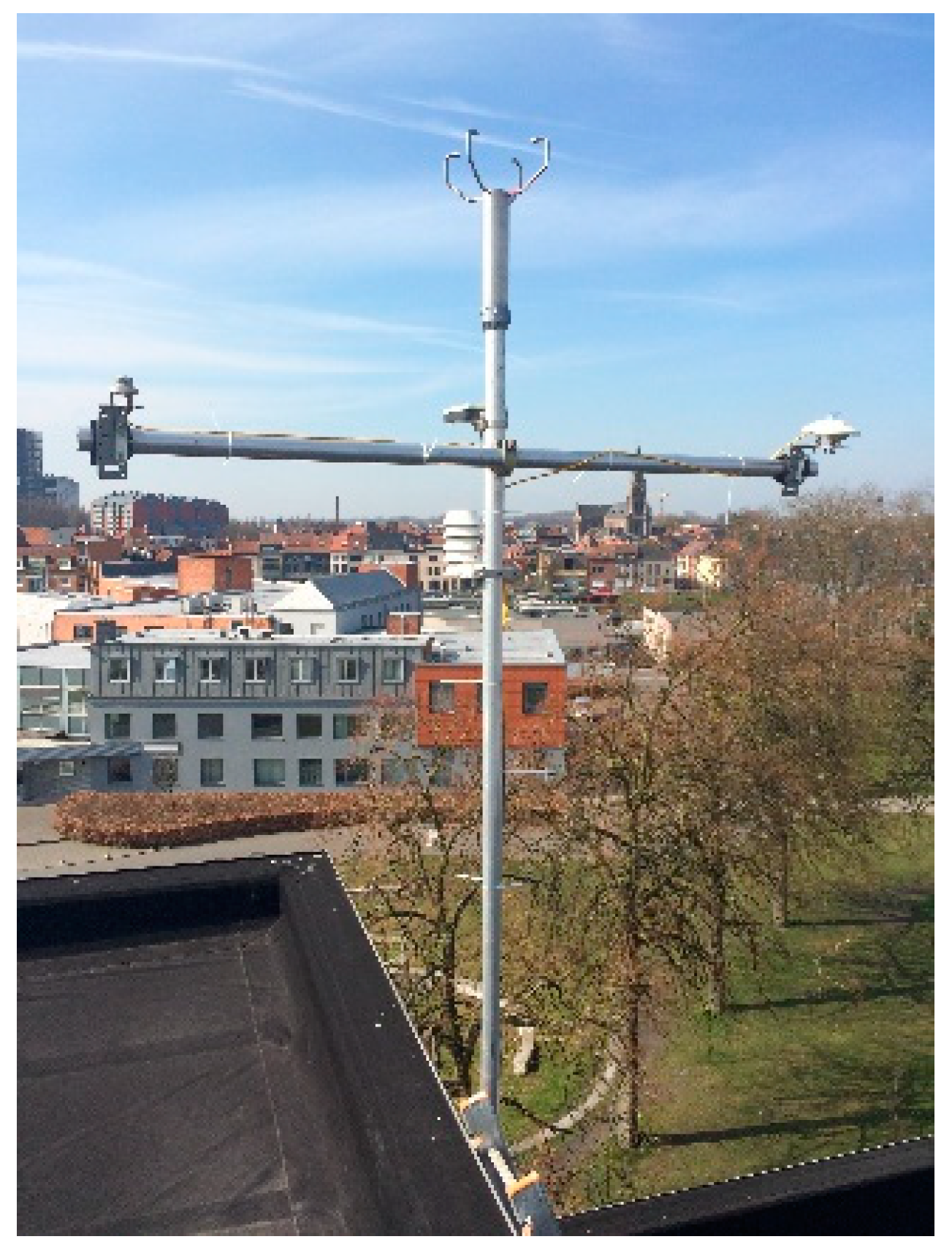
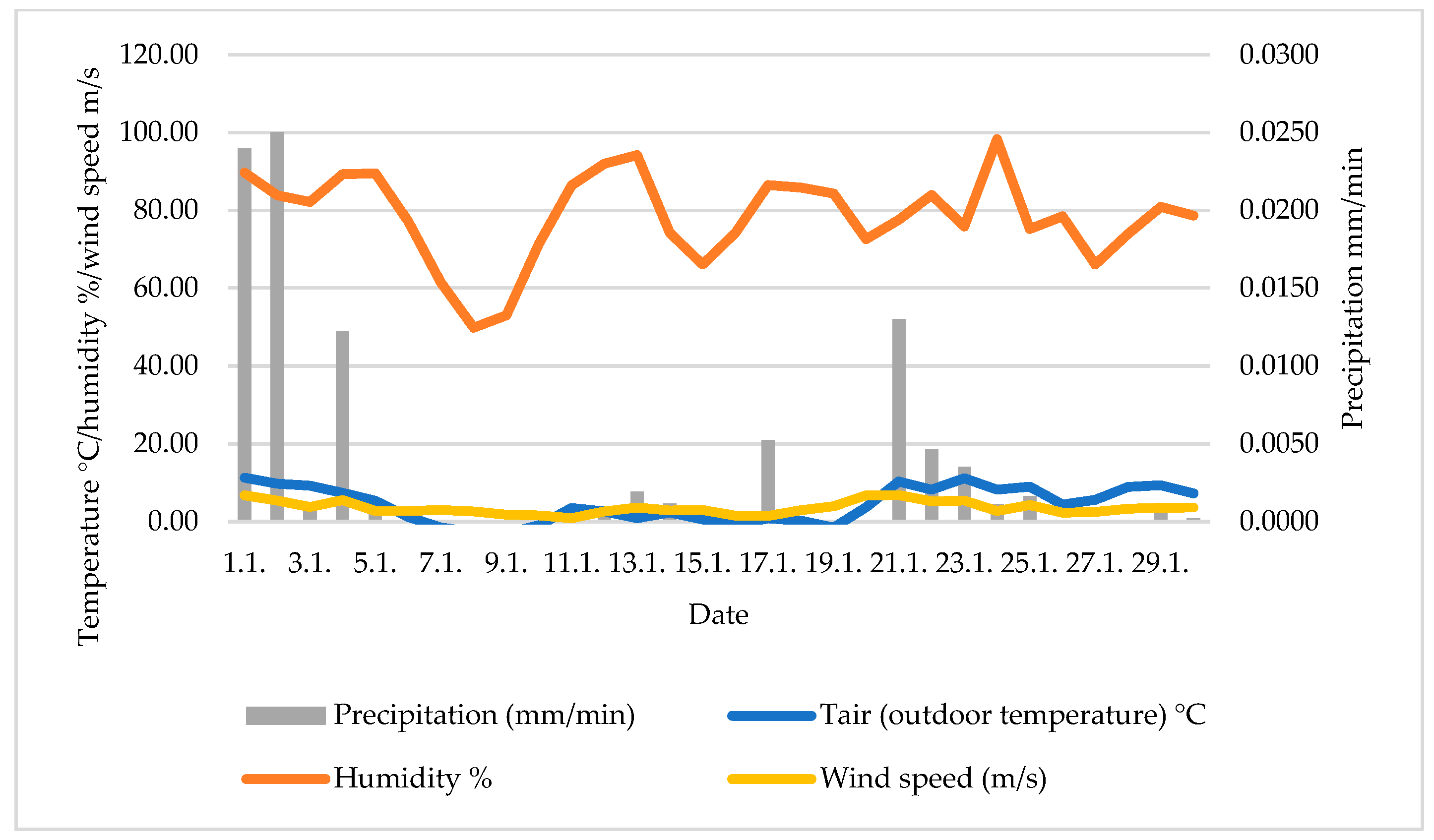







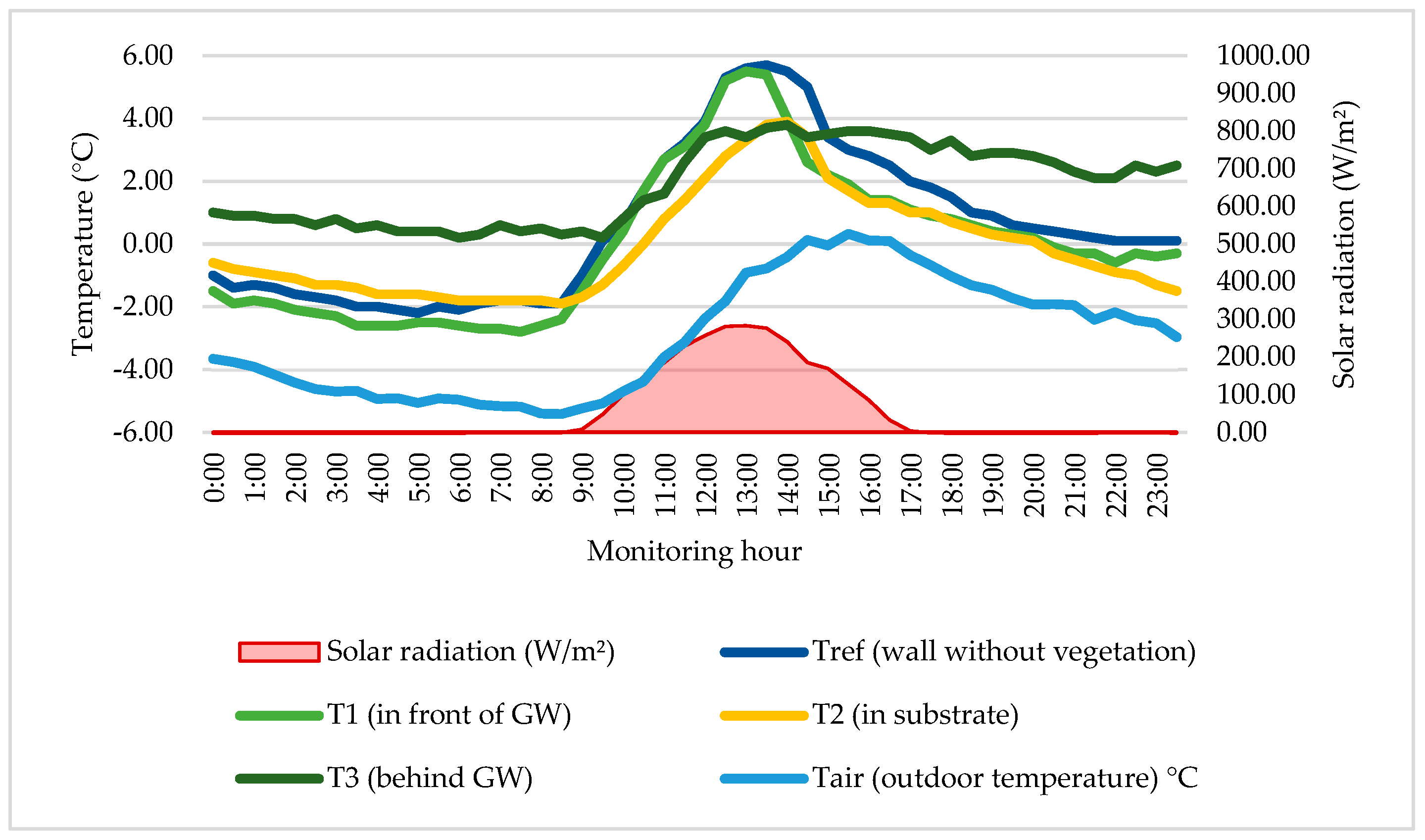


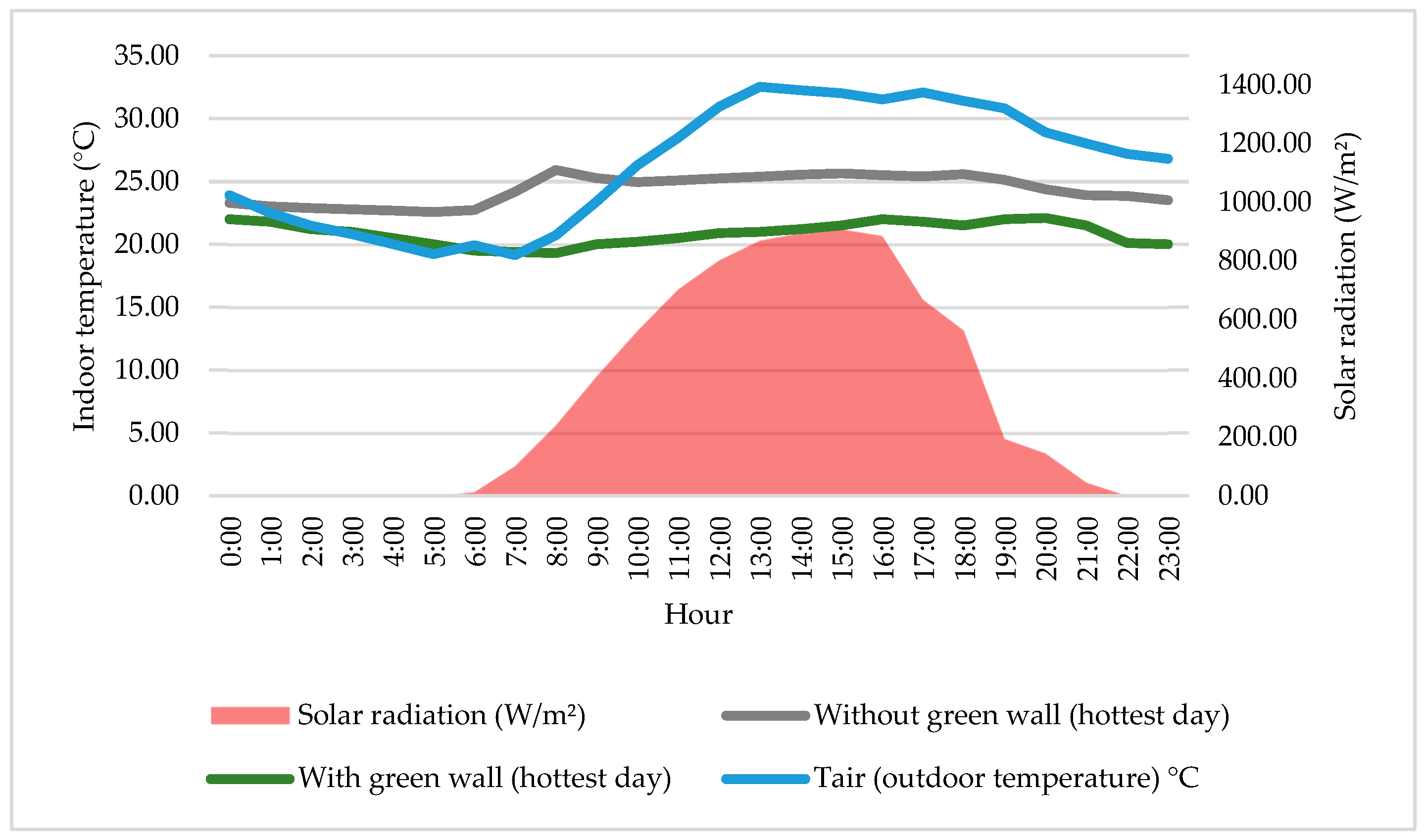


| Type/Position of Wall/Opening | Specification/Material | Coefficient of Thermal Transmittance U-Value (W/m²K) |
|---|---|---|
| Brick walls (NW, SW, SE) | 225 mm solid brick | 2.1 |
| Brick + EPS (NE) | EPS 032 (100 mm) | 0.3 |
| Main entrance door (ground floor) | Wood/glass | 3.0 |
| Garage door (ground floor) | Metal | 1.0 |
| Courtyard door (ground floor) | Wood/glass | 3.0 |
| Courtyard window (ground floor) | Wood/1-glass | 4.8 (g-value 0.7) |
| Living room window (1st floor) | Sun-resistant glass | 0.5 (g-value 0.4) |
| Kitchen windows (1st floor) | Wood/2-glass | 1.2 (g-value 0.5) |
| Skylights (2nd floor) | Velux skylights 2-glass | 1.0 (g-value 0.5) |
| Sensor Type | Accuracy | Remarks | |
|---|---|---|---|
| Temperature | DS18B20 | +/− 0.5 °C from −10 °C to +80 °C | |
| DS18B20 | +/− 0.5 °C from −10 °C to +80 °C | ||
| DS18B20 | +/− 0.5 °C from −10 °C to +80 °C | ||
| DS18B20 | +/− 0.5 °C from −10 °C to +80 °C | ||
| CO2 | Sensirion SCD30 | +/− (30 ppm + 3% of the measured value) | Range 0–40,000 ppm |
| Wind speed | Crodeon weather station | Wind speeds are calculated linearly from the average and the maximum speeds recorded during the measurement interval set by the user | |
| Precipitation | Physical tipping bucket sensor and a measurement area of 96 mm diameter | ±7% | One tilt represents 400 mL of rain per square meter |
| Sensor Type | Accuracy | Remarks | |
|---|---|---|---|
| Air temperature | Pt1000 RTD Class F0.1 IEC 60751 | ±0.3 °C at +20 °C | in radiation shield |
| Relative humidity | Vaisala INTERCAP | ±3% | in radiation shield |
| Solar radiation | CMP10 Pyranometer | <±7 W/m² at 200 W/m2 | |
| Wind speed | Ultrasonic anemometer 2D | ±0.1 m/s rms (5 m/s) ±2% rms (5 … 85 m/s) | Resolution 0.1 m/s |
| Precipitation | Precipitation transmitter (tipping bucket) | ±1% of measuring range | Resolution 0.1 mm |
| Parameter | Value | Reference | |
|---|---|---|---|
| Substrate | Thickness | 0.1 m | manufacturer |
| Density | 710.00 kg/m3 | manufacturer | |
| Conductivity | 1.65 W/(m-K) | [26] | |
| Specific heat | 1225.00 J/(kg-K) | [26] | |
| Vegetation | Height of plants | 0.25 m | manufacturer |
| LAI (leaf area index) | 5.0 (summer), 2.0 (winter) | [22] | |
| Leaf emissivity | 0.95 | [34] | |
| Leaf reflectivity | 0.22 | [35] | |
| Specific heat | 2232.00 J/(kg-K) | [26] | |
| Conductivity | 0.35 W/(m-K) | [26] |
Disclaimer/Publisher’s Note: The statements, opinions and data contained in all publications are solely those of the individual author(s) and contributor(s) and not of MDPI and/or the editor(s). MDPI and/or the editor(s) disclaim responsibility for any injury to people or property resulting from any ideas, methods, instructions or products referred to in the content. |
© 2024 by the authors. Licensee MDPI, Basel, Switzerland. This article is an open access article distributed under the terms and conditions of the Creative Commons Attribution (CC BY) license (https://creativecommons.org/licenses/by/4.0/).
Share and Cite
Radujković, M.; Versele, A.; Breesch, H. Exploratory Analysis of a Novel Modular Green Wall’s Impact on Indoor Temperature and Energy Consumption in Residential Buildings: A Case Study from Belgium. Energies 2024, 17, 5267. https://doi.org/10.3390/en17215267
Radujković M, Versele A, Breesch H. Exploratory Analysis of a Novel Modular Green Wall’s Impact on Indoor Temperature and Energy Consumption in Residential Buildings: A Case Study from Belgium. Energies. 2024; 17(21):5267. https://doi.org/10.3390/en17215267
Chicago/Turabian StyleRadujković, Milana, Alexis Versele, and Hilde Breesch. 2024. "Exploratory Analysis of a Novel Modular Green Wall’s Impact on Indoor Temperature and Energy Consumption in Residential Buildings: A Case Study from Belgium" Energies 17, no. 21: 5267. https://doi.org/10.3390/en17215267
APA StyleRadujković, M., Versele, A., & Breesch, H. (2024). Exploratory Analysis of a Novel Modular Green Wall’s Impact on Indoor Temperature and Energy Consumption in Residential Buildings: A Case Study from Belgium. Energies, 17(21), 5267. https://doi.org/10.3390/en17215267






