Research on 18th-Century Building Structures in Terms of Static Scheme Changes
Abstract
1. Introduction
2. Defects Resulting in Static Scheme Changes in Structure
2.1. Realization of Installation below the Foundation Level
2.2. Eccentrically Constructed Walls and Collapsed Vaults
2.3. Destructive Impact of Rainwater
2.4. Consequences of Wall and Ceiling Reconstruction
2.5. Construction of a Ceiling with Low-Stiffness Beams
3. Analysis of the Destructive Stage of a Pavilion Building
3.1. History of the Pavilion Building
3.2. Building Structure
3.3. Building Defects
4. Tests of Materials and Measurements Carried out during the Condition Assessment of the Pavilion Building
4.1. Destructive Testing of Bricks
4.2. Wood Testing Using a Woodtester
4.3. Terrestrial Laser Scanning of the Pavilion Building’s External Walls
5. Numerical Analysis of the Wooden Roof Structure of the Pavilion Building
- The low value of the elastic modulus of the wood;
- The influence of humidity and rheology;
- The nature of the load and duration of the load (DOL) effect;
- The flexibility of supports in the horizontal direction (support on roofing wall plates);
- The degradation of some structural elements;
- The lack of supports due to the collapse of the wooden ceiling;
- The impact of deformation in the main structural elements on the secondary elements based on them;
- The character of the joints’ work (some joints can only transfer compressive forces);
- The discontinuities (looseness) in the joints.
6. Discussion
- Group 1—destructive processes cause a gradual deterioration of the strength parameters of structural elements until their load-bearing capacity is reached.
- Group 2—destructive processes, at some stage, cause a change in the static scheme, as a result of load-bearing capacity loss of a single or several elements or as a result of excessive deformations in individual structural elements.
7. Conclusions
- Corrosion and anthropogenic processes;
- The aging of materials;
- Changes in loads acting on the structure;
- Changes in environmental conditions (temperature, humidity).
Author Contributions
Funding
Institutional Review Board Statement
Informed Consent Statement
Data Availability Statement
Conflicts of Interest
References
- Riggio, M.; D’Ayala, D.; Parisi, M.A.; Tardini, C. Assessment of Heritage Timber Structures: Review of Standards, Guidelines and Procedures. J. Cult. Herit. 2018, 31, 220–235. [Google Scholar] [CrossRef]
- Branco, J.M.; Descamps, T.; Tsakanika, E. Repair and Strengthening of Traditional Timber Roof and Floor Structures BT—Strengthening and Retrofitting of Existing Structures; Costa, A., Arêde, A., Varum, H., Eds.; Springer: Singapore, 2018; pp. 113–138. ISBN 978-981-10-5858-5. [Google Scholar]
- Fofiu, M.; Marius, M.; Onescu, I.; Palade, M.; Olariu Gigi, O.G.; Popovici, T. Case Study of Consolidation, Rehabilitation, and Restoration of the “Sfantul Filimon” Monastery. In Proceedings of the COHESION 2021, Timisoara, Romania, 12–14 November 2021. [Google Scholar]
- Mosoarca, M.; Gioncu, V. Failure Mechanisms for Historical Religious Buildings in Romanian Seismic Areas. J. Cult. Herit. 2013, 14, e65–e72. [Google Scholar] [CrossRef]
- Lo Monaco, A.; Grillanda, N.; Onescu, I.; Fofiu, M.; Clementi, F.; D’Amato, M.; Formisano, A.; Milani, G.; Mosoarca, M. Seismic Assessment of Romanian Orthodox Masonry Churches in the Banat Area through a Multi-Level Analysis Framework. Eng. Fail. Anal. 2023, 153, 107539. [Google Scholar] [CrossRef]
- Fazzi, E.; Galassi, S.; Misseri, G.; Rovero, L. Seismic Vulnerability Assessment of the Benedictine Basilica Typology in Central Italy. J. Build. Eng. 2021, 43, 102897. [Google Scholar] [CrossRef]
- Krentowski, J.R. Assessment of Destructive Impact of Different Factors on Concrete Structures Durability. Materials 2022, 15, 225. [Google Scholar] [CrossRef]
- Kosior-Kazberuk, M.; Krentowski, J.R.; Wardach, M. Diagnostics of the RC Roofing Structure of the 100-Year-Old Municipal Theatre Facility. Materials 2022, 15, 7438. [Google Scholar] [CrossRef]
- Drobiec, Ł.; Grzyb, K.; Zając, J. Analysis of Reasons for the Structural Collapse of Historic Buildings. Sustainability 2021, 13, 10058. [Google Scholar] [CrossRef]
- Krentowski, J.; Chyzy, T.; Dunaj, P. Sudden Collapse of a 19th-Century Masonry Structure during Its Renovation Process. Eng. Fail. Anal. 2017, 82, 540–553. [Google Scholar] [CrossRef]
- Sánchez-Beitia, S.; Luengas-Carreño, D.; Crespo De Antonio, M. The Presence of Secondary Creep in Historic Masonry Constructions: A Hidden Problem. Eng. Fail. Anal. 2017, 82, 315–326. [Google Scholar] [CrossRef]
- Sánchez-Beitia, S.; Schueremans, L. The Hole Drilling Technique for on Site Deduction of the Stresses States in Stone Masonry by Using Eight Strain Gages. Constr. Build. Mater. 2009, 23, 2041–2046. [Google Scholar] [CrossRef]
- Binda, L.; Saisi, A.; Tiraboschi, C.; Valle, S.; Colla, C.; Forde, M. Application of Sonic and Radar Tests on the Piers and Walls of the Cathedral of Noto. Constr. Build. Mater. 2003, 17, 613–627. [Google Scholar] [CrossRef]
- Lampropoulos, K.C.; Moropoulou, A.; Korres, M. Ground Penetrating Radar Prospection of the Construction Phases of the Holy Aedicula of the Holy Sepulchre in Correlation with Architectural Analysis. Constr. Build. Mater. 2017, 155, 307–322. [Google Scholar] [CrossRef]
- Pawlowicz, J.A.; Szafranko, E. Application of Reverse Engineering in Modelling of Rural Buildings of Religious Worship. Eng. For. Rural. Dev. 2016, 15, 762–766. [Google Scholar]
- Szafranko, E.; Pawlowicz, J. Inventory of Agricultural Building Objects Based on Data Obtained from Measurements by Laser Scanning. In Proceedings of the Engineering for Rural Development, Jelgava, Latvia, 20–22 May 2015. [Google Scholar]
- Pawłowicz, J.A. Importance of Laser Scanning Resolution in the Process of Recreating the Architectural Details of Historical Buildings. IOP Conf. Ser. Mater. Sci. Eng. 2017, 245, 052038. [Google Scholar] [CrossRef]
- Pawłowicz, J.A. Impact of Physical Properties of Different Materials on the Quality of Data Obtained by Means of 3d Laser Scanning. Mater. Today Proc. 2018, 5, 1997–2001. [Google Scholar] [CrossRef]
- Binda, L.; Saisi, A.; Tiraboschi, C. Investigation Procedures for the Diagnosis of Historic Masonries. Constr. Build. Mater. 2000, 14, 199–233. [Google Scholar] [CrossRef]
- Jaskowska-Lemańska, J.; Przesmycka, E. Semi-Destructive and Non-Destructive Tests of Timber Structure of Various Moisture Contents. Materials 2021, 14, 96. [Google Scholar] [CrossRef]
- Hulimka, J.; Kałuża, M.; Kubica, J. Failure and Overhaul of a Historic Brick Tower. Eng. Fail. Anal. 2019, 102, 46–59. [Google Scholar] [CrossRef]
- Schabowicz, K. Non-Destructive Testing of Materials in Civil Engineering. Materials 2019, 12, 3237. [Google Scholar] [CrossRef]
- Wardach, M.; Krentowski, J.R.; Knyziak, P. Degradation Analyses of Systemic Large-Panel Buildings Using Comparative Testing during Demolition. Materials 2022, 15, 3770. [Google Scholar] [CrossRef]
- Jiao, J.; Xia, Q.; Shi, F. Nondestructive Inspection of a Brick–Timber Structure in a Modern Architectural Heritage Building: Lecture Hall of the Anyuan Miners’ Club, China. Front. Archit. Res. 2019, 8, 348–358. [Google Scholar] [CrossRef]
- Briceño, C.; Noel, M.F.; Chácara, C.; Aguilar, R. Integration of Non-Destructive Testing, Numerical Simulations, and Simplified Analytical Tools for Assessing the Structural Performance of Historical Adobe Buildings. Constr. Build. Mater. 2021, 290, 123224. [Google Scholar] [CrossRef]
- Nowak, T.P.; Jasieńko, J.; Hamrol-Bielecka, K. In Situ Assessment of Structural Timber Using the Resistance Drilling Method—Evaluation of Usefulness. Constr. Build. Mater. 2016, 102, 403–415. [Google Scholar] [CrossRef]
- Bajno, D.; Bednarz, Ł.; Nowak, T. Problems Relating to Assessment, Repair and Restoration of Wooden Roof Structures in Historic Buildings, as Exemplified by Two Case Studies in Southern Poland. Adv. Mater. Res. 2013, 778, 888–894. [Google Scholar] [CrossRef]
- Onescu, E.; Onescu, I.; Mosoarca, M. The Impact of Timber Roof Framework Over Historical Masonry Structures. IOP Conf. Ser. Mater. Sci. Eng. 2019, 603, 042030. [Google Scholar] [CrossRef]
- Vitiello, V.; Castelluccio, R.; Del Rio Merino, M. Experimental Research to Evaluate the Percentage Change of Thermal and Mechanical Performances of Bricks in Historical Buildings Due to Moisture. Constr. Build. Mater. 2020, 244, 118107. [Google Scholar] [CrossRef]
- Mosoarca, M.; Keller, A.I.; Petrus, C.; Racolta, A. Failure Analysis of Historical Buildings Due to Climate Change. Eng. Fail. Anal. 2017, 82, 666–680. [Google Scholar] [CrossRef]
- Garcia-Gago, J.; Sánchez-Aparicio, L.J.; Soilán, M.; González-Aguilera, D. HBIM for Supporting the Diagnosis of Historical Buildings: Case Study of the Master Gate of San Francisco in Portugal. Autom. Constr. 2022, 141, 104453. [Google Scholar] [CrossRef]
- Mora, R.; Sánchez-Aparicio, L.J.; Maté-González, M.Á.; García-Álvarez, J.; Sánchez-Aparicio, M.; González-Aguilera, D. An Historical Building Information Modelling Approach for the Preventive Conservation of Historical Constructions: Application to the Historical Library of Salamanca. Autom. Constr. 2021, 121, 103449. [Google Scholar] [CrossRef]
- Massafra, A.; Prati, D.; Predari, G.; Gulli, R. Wooden Truss Analysis, Preservation Strategies, and Digital Documentation through Parametric 3D Modeling and HBIM Workflow. Sustainability 2020, 12, 4975. [Google Scholar] [CrossRef]
- Barrile, V.; Bernardo, E.; Bilotta, G. An Experimental HBIM Processing: Innovative Tool for 3D Model Reconstruction of Morpho-Typological Phases for the Cultural Heritage. Remote Sens. 2022, 14, 1288. [Google Scholar] [CrossRef]
- Bajno, D.; Grzybowska, A.; Bednarz, Ł. Old and Modern Wooden Buildings in the Context of Sustainable Development. Energies 2021, 14, 5975. [Google Scholar] [CrossRef]
- Akcay, C.; Şolt, A.; Korkmaz, N.M.; Sayin, B. A Proposal for the Reconstruction of a Historical Masonry Building Constructed in Ottoman Era (Istanbul). J. Build. Eng. 2020, 32, 101493. [Google Scholar] [CrossRef]
- Kwiecień, A.; Kuboń, P. Dynamic Analysis of Damaged Masonry Building Repaired with the Flexible Joint Method. Arch. Civil. Eng. 2012, 58, 39–55. [Google Scholar] [CrossRef][Green Version]
- EN 1991-1-1:2004-Eurocode 1; Actions on Structures-Part 1-1: General. Actions-Densities, Self-Weight, Imposed Loads for Buildings. The European Union: Brussels, Belgium, 2004.
- EN 1991-1-4; Eurocode 1: Actions on Structures—Wind. Actions. The European Union: Brussels, Belgium, 2008.
- EN 1991-1-3; Eurocode 1: Actions on Structures—Snow Loads. The European Union: Brussels, Belgium, 2005.
- EN 1995-1-1:2004/A2:2014; Eurocode 5: Design of Timber Structures—Part. 1-1: General.—Common. Rules and Rules for Buildings. The European Union: Brussels, Belgium, 2014.
- Renev, I.A.; Chechurin, L.S. Application of TRIZ in Building Industry: Study of Current Situation. In Proceedings of the Procedia CIRP; Elsevier B.V.: Amsterdam, The Netherlands, 2016; Volume 39, pp. 209–215. [Google Scholar]
- Spreafico, C. Can TRIZ (Theory of Inventive Problem Solving) Strategies Improve Material Substitution in Eco-Design? Sustain. Prod. Consum. 2022, 30, 889–915. [Google Scholar] [CrossRef]
- Palma, P.; Steiger, R. Structural Health Monitoring of Timber Structures—Review of Available Methods and Case Studies. Constr. Build. Mater. 2020, 248, 118528. [Google Scholar] [CrossRef]
- López, G.; Vallelado-Cordobés, P.; Gómez-Royuela, J.L.; Basterra, L.A. Diagnosis and Assessment of a Historic Timber Structure in La Casa Del Corregidor, Using Non-Destructive Techniques. Case Stud. Constr. Mater. 2023, 19, e02311. [Google Scholar] [CrossRef]
- Branco, J.M.; Sousa, H.S.; Tsakanika, E. Non-Destructive Assessment, Full-Scale Load-Carrying Tests and Local Interventions on Two Historic Timber Collar Roof Trusses. Eng. Struct. 2017, 140, 209–224. [Google Scholar] [CrossRef]
- Machado, J.S.; Pereira, F.; Quilhó, T. Assessment of Old Timber Members: Importance of Wood Species Identification and Direct Tensile Test Information. Constr. Build. Mater. 2019, 207, 651–660. [Google Scholar] [CrossRef]
- Skotnicka-Siepsiak, A. The Applicability of Coanda Effect Hysteresis for Designing Unsteady Ventilation Systems. Energies 2021, 14, 34. [Google Scholar] [CrossRef]
- Skotnicka-Siepsiak, A. An Evaluation of the Performance of a Ground-to-Air Heat Exchanger in Different Ventilation Scenarios in a Single-Family Home in a Climate Characterized by Cold Winters and Hot Summers. Energies 2022, 15, 105. [Google Scholar] [CrossRef]
- Conference Materials Technical Expert. In Proceedings of the Workshop (Warsztat Pracy Rzeczoznawcy Budowlanego), Cedzyna, Poland, 26–28 October 2020. (In Polish).
- EN 772-1:2011+A1:2015; Methods of Test for Masonry Units—Part 1: Determination of Compressive Strength. The European Union: Brussels, Belgium, 2020.
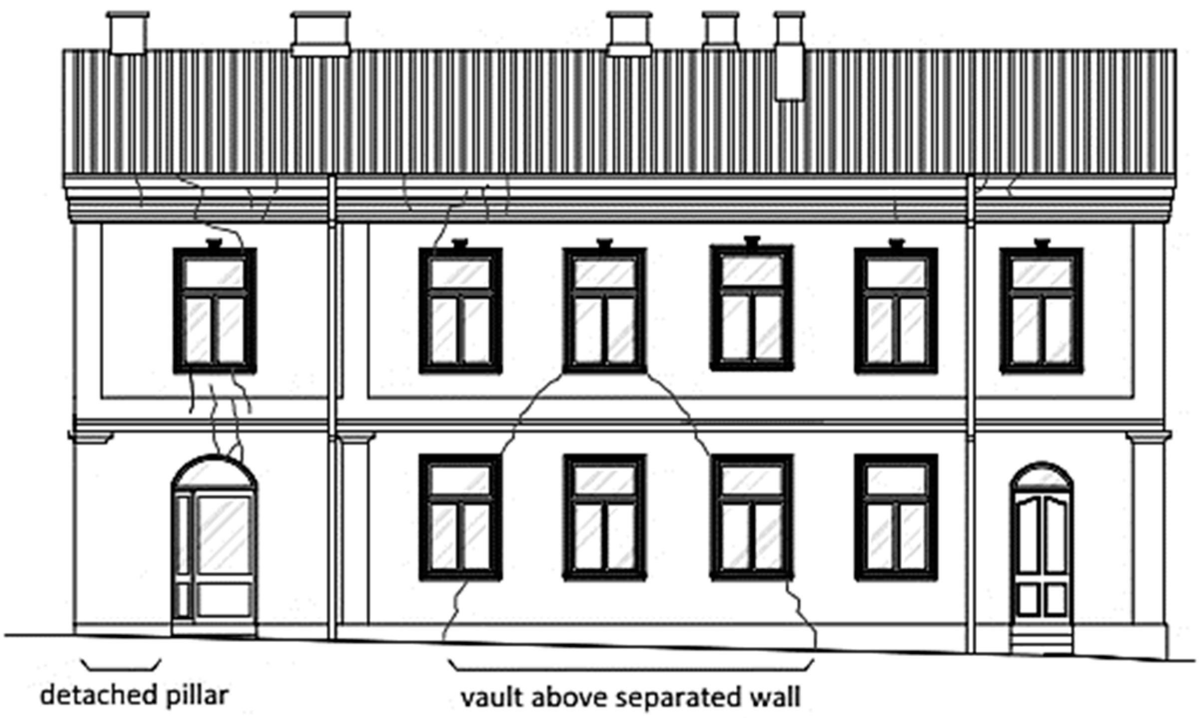
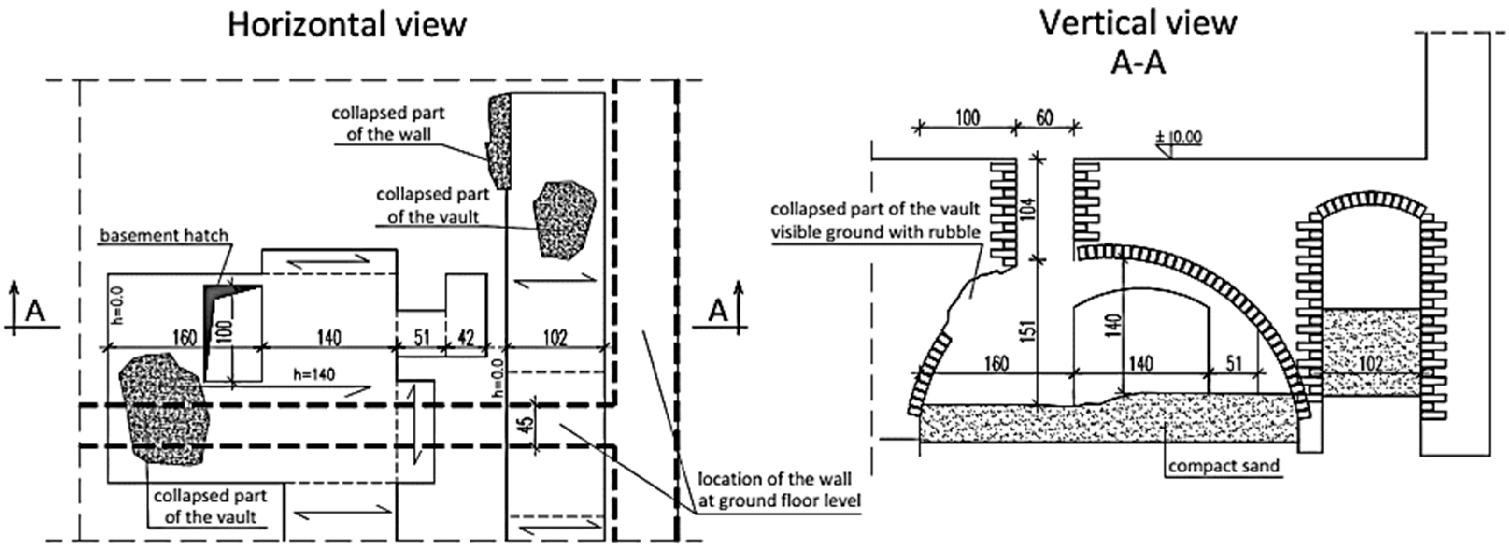


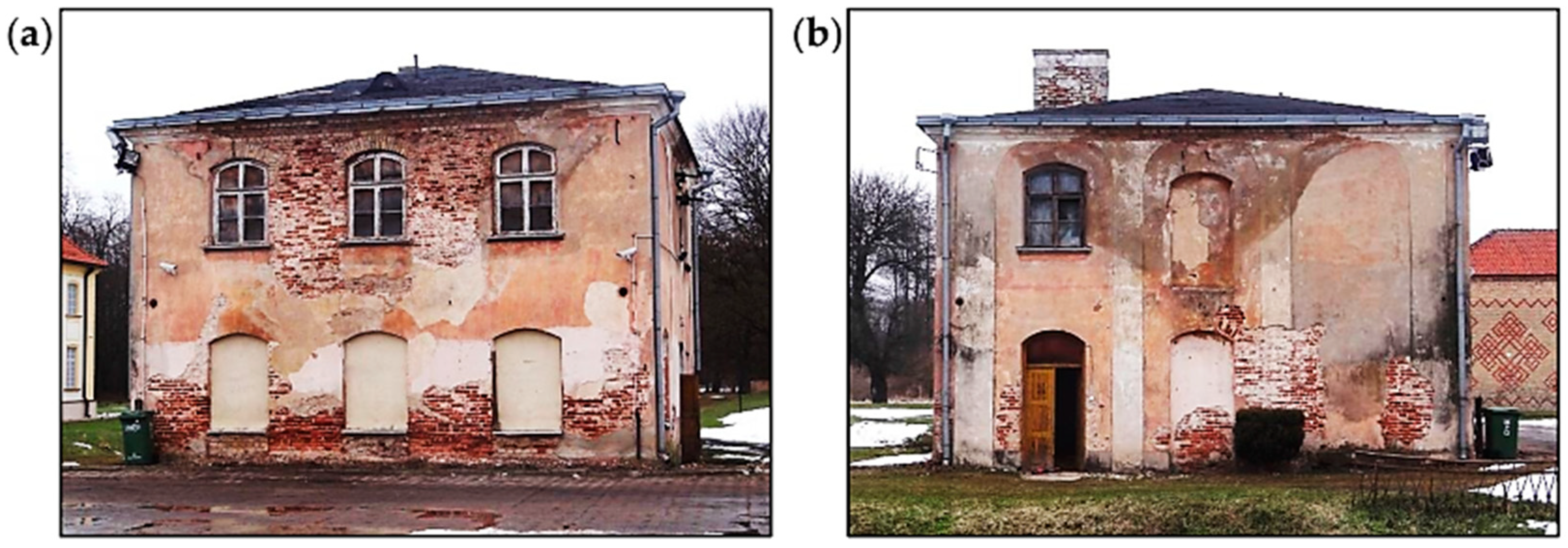
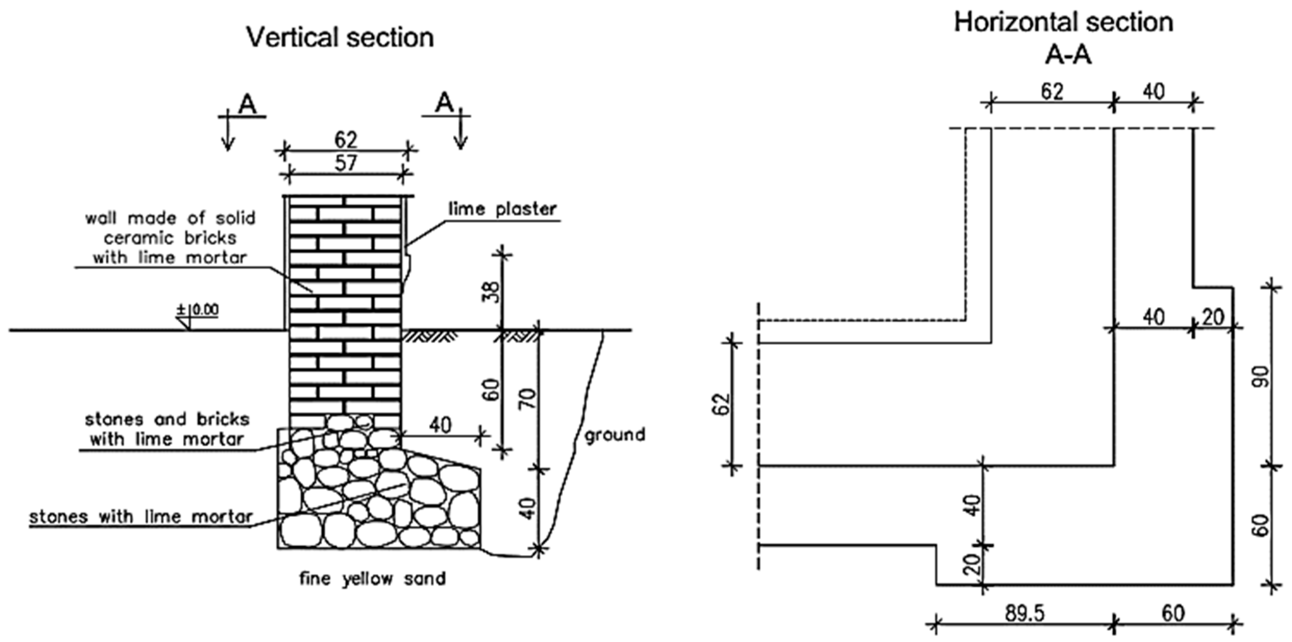
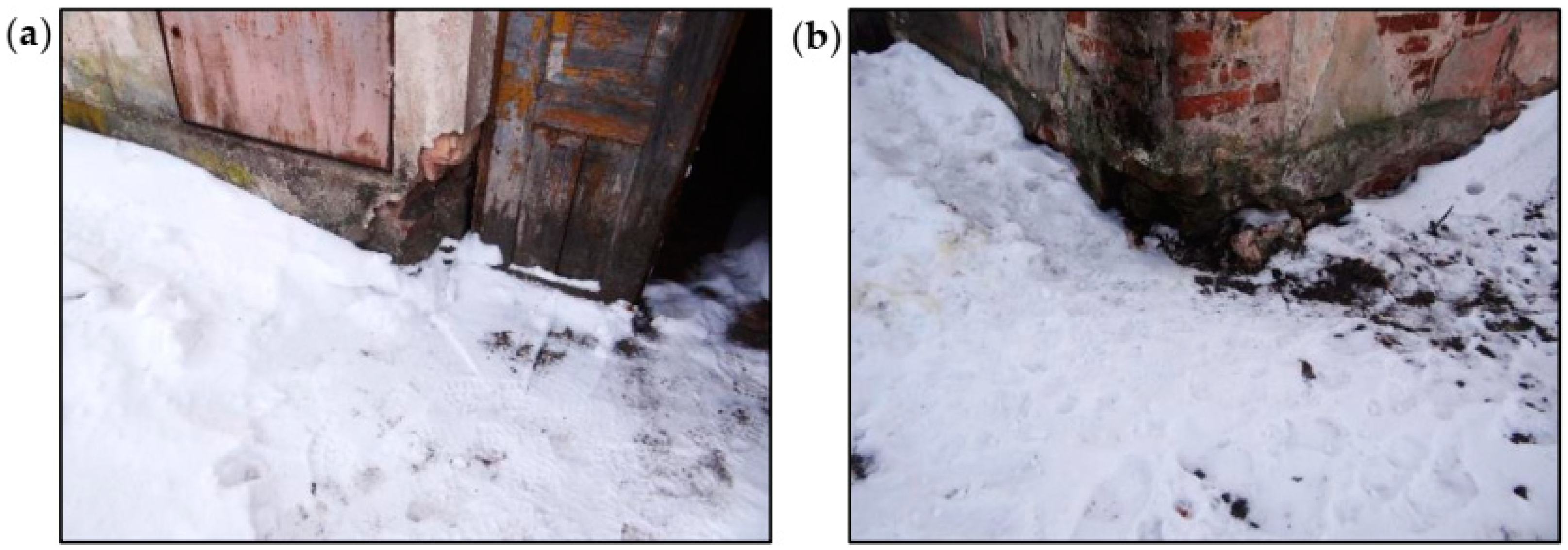

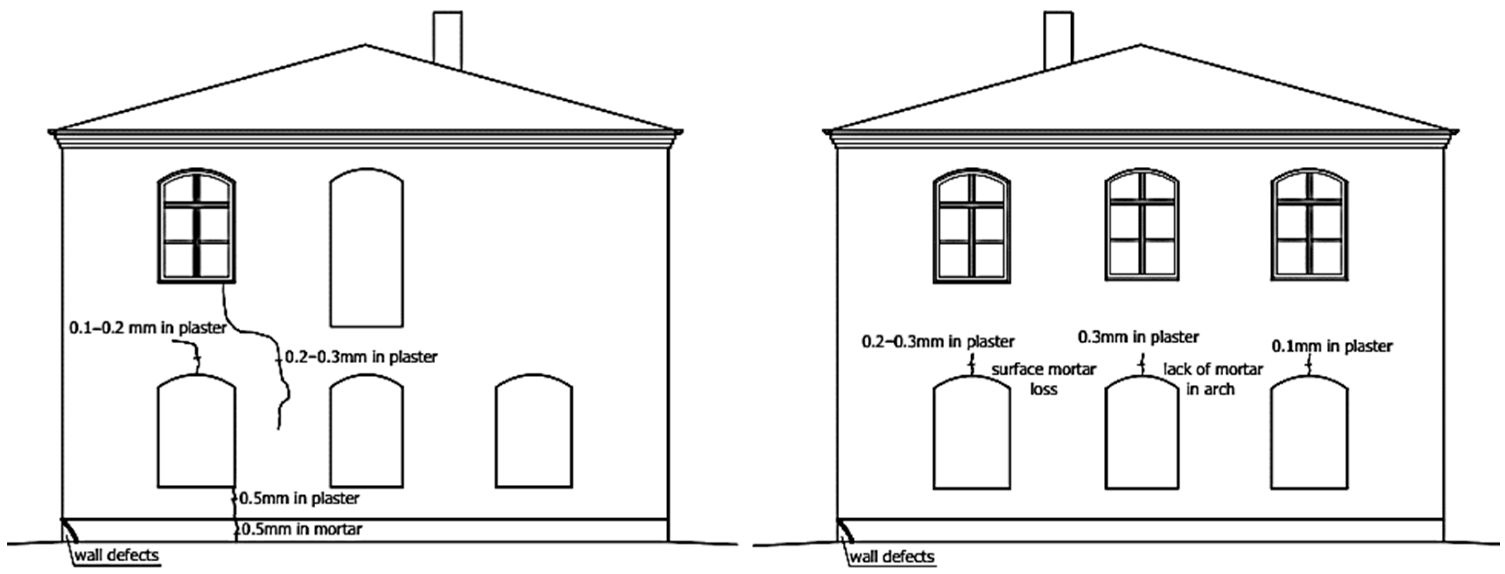

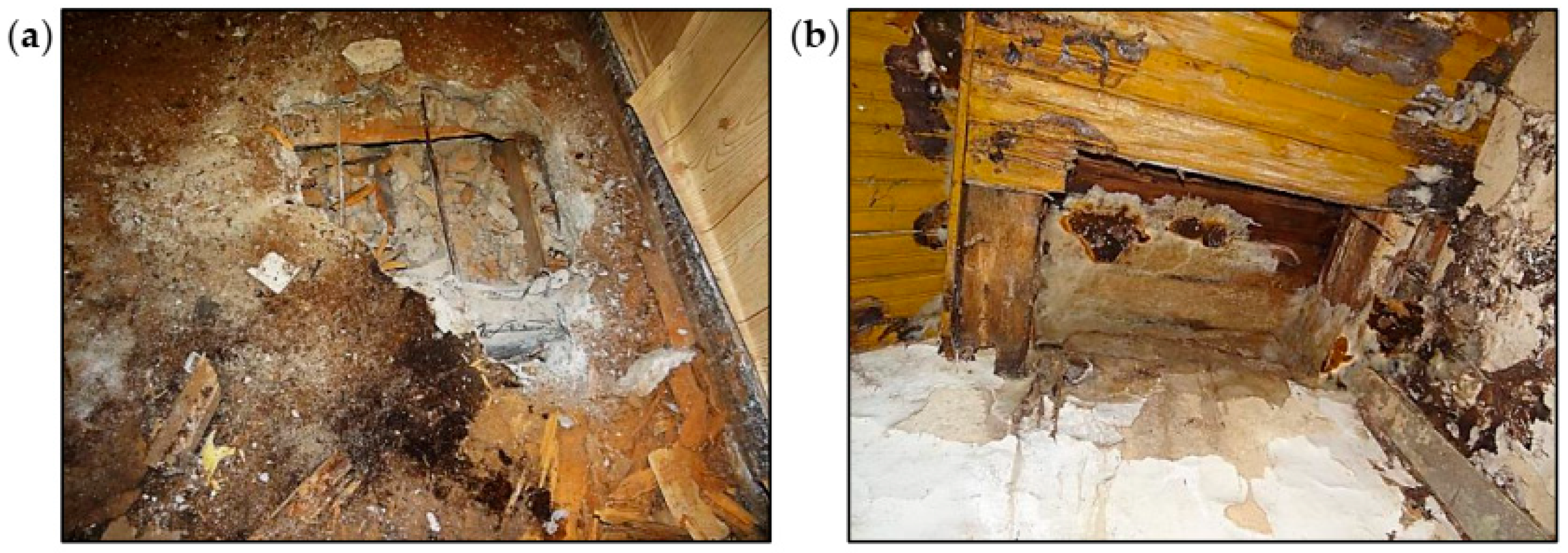

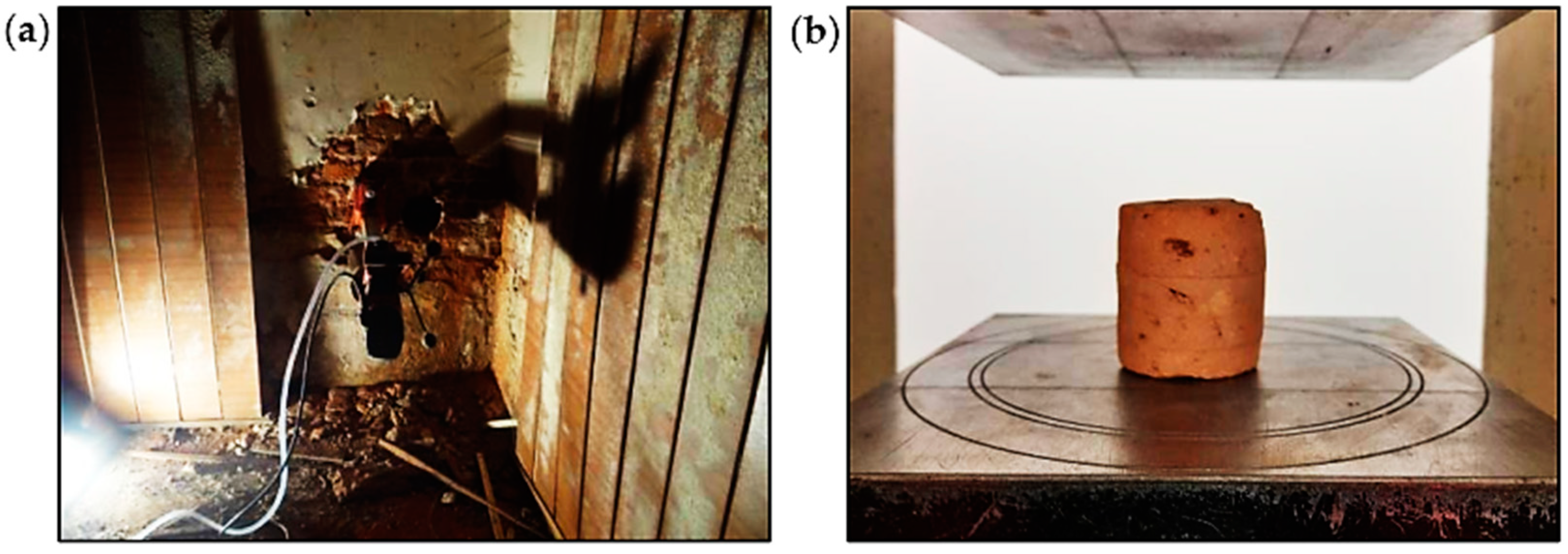



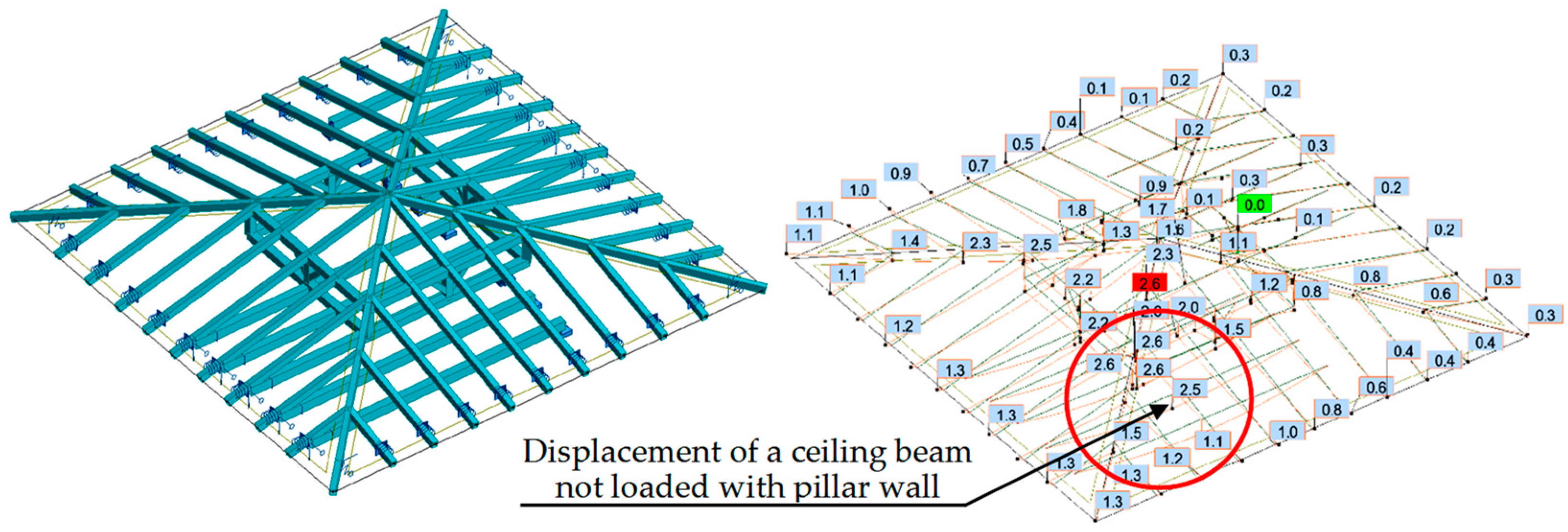

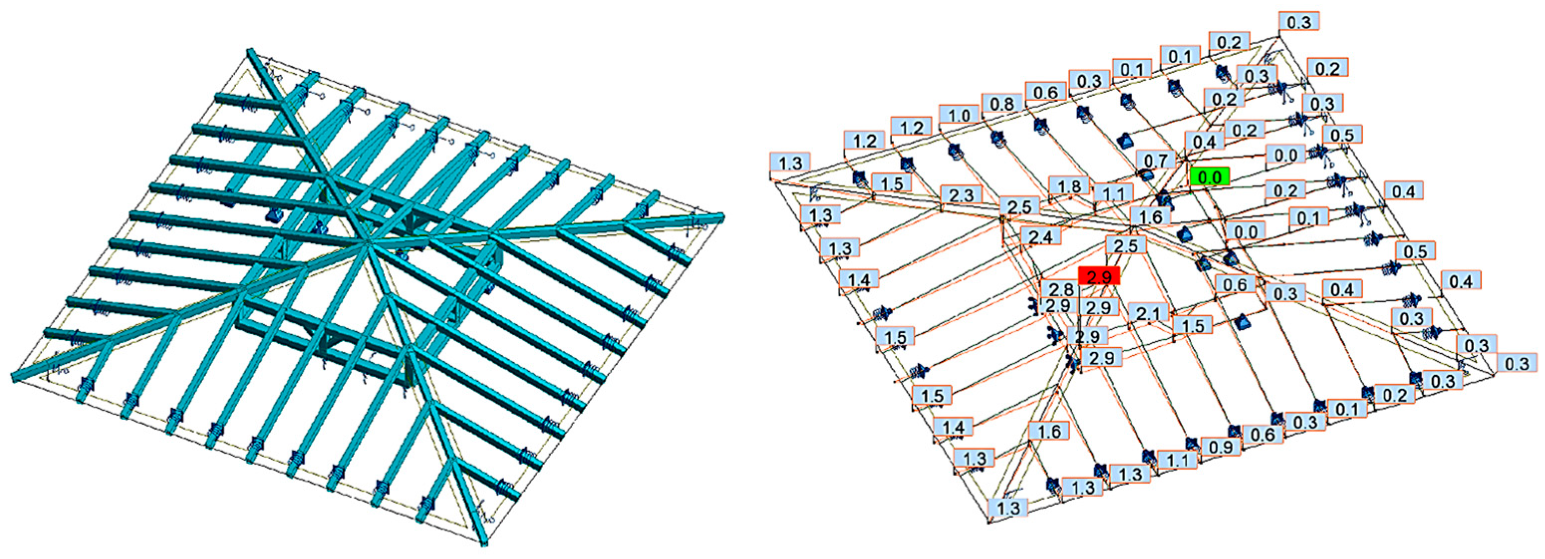
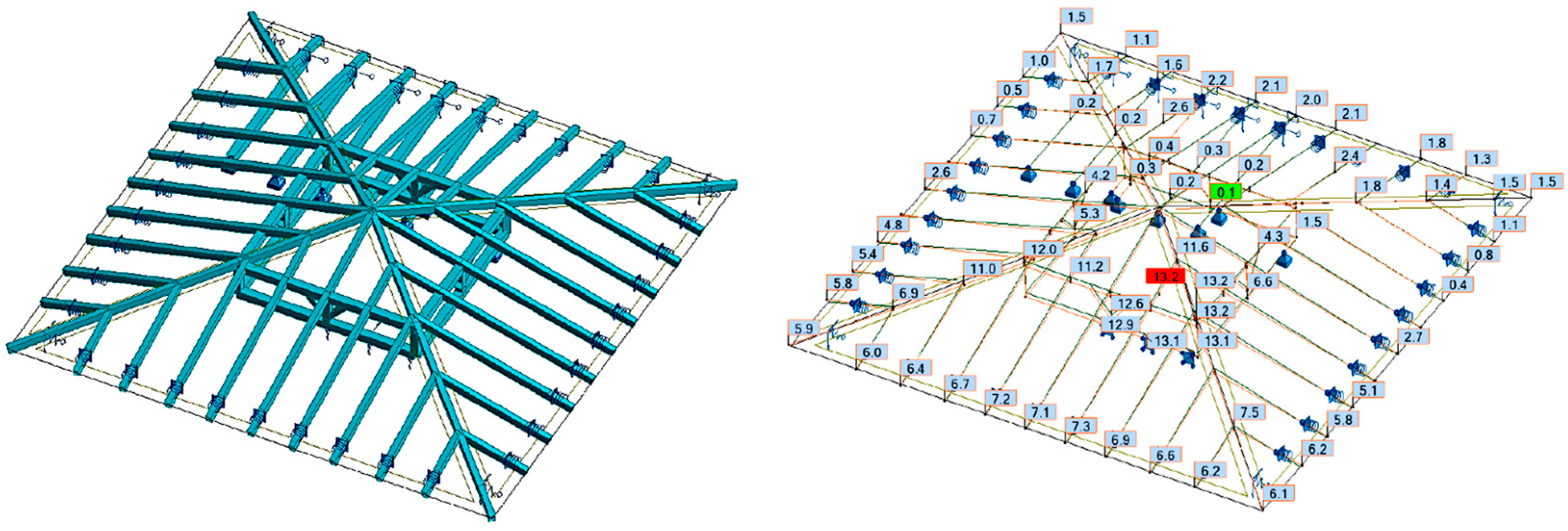
| Sample Number | Core Diameter (mm) | Maximum Compressive Force (kN) | Strength (MPa) | Average Value of Compressive Strength (MPa) |
|---|---|---|---|---|
| 1.1 | 54 | 9.9 | 4.3 | 6.6 |
| 1.2 | 54 | 18.9 | 8.2 | |
| 1.3 | 54 | 11.0 | 4.8 | |
| 1.4 | 54 | 20.6 | 9.0 | |
| 2.1 | 54 | 20.8 | 9.1 | 7.9 |
| 2.2 | 54 | 11.6 | 5.1 | |
| 2.3 | 54 | 21.6 | 9.4 | |
| 3.1 | 53 | 10.9 | 4.9 | 4.7 |
| 3.2 | 54 | 12.3 | 5.4 | |
| 3.3 | 53 | 8.4 | 3.8 |
Disclaimer/Publisher’s Note: The statements, opinions and data contained in all publications are solely those of the individual author(s) and contributor(s) and not of MDPI and/or the editor(s). MDPI and/or the editor(s) disclaim responsibility for any injury to people or property resulting from any ideas, methods, instructions or products referred to in the content. |
© 2023 by the authors. Licensee MDPI, Basel, Switzerland. This article is an open access article distributed under the terms and conditions of the Creative Commons Attribution (CC BY) license (https://creativecommons.org/licenses/by/4.0/).
Share and Cite
Mackiewicz, M.; Krentowski, J.R.; Zimiński, K.; Skotnicka-Siepsiak, A. Research on 18th-Century Building Structures in Terms of Static Scheme Changes. Materials 2023, 16, 7689. https://doi.org/10.3390/ma16247689
Mackiewicz M, Krentowski JR, Zimiński K, Skotnicka-Siepsiak A. Research on 18th-Century Building Structures in Terms of Static Scheme Changes. Materials. 2023; 16(24):7689. https://doi.org/10.3390/ma16247689
Chicago/Turabian StyleMackiewicz, Monika, Janusz Ryszard Krentowski, Kamil Zimiński, and Aldona Skotnicka-Siepsiak. 2023. "Research on 18th-Century Building Structures in Terms of Static Scheme Changes" Materials 16, no. 24: 7689. https://doi.org/10.3390/ma16247689
APA StyleMackiewicz, M., Krentowski, J. R., Zimiński, K., & Skotnicka-Siepsiak, A. (2023). Research on 18th-Century Building Structures in Terms of Static Scheme Changes. Materials, 16(24), 7689. https://doi.org/10.3390/ma16247689







