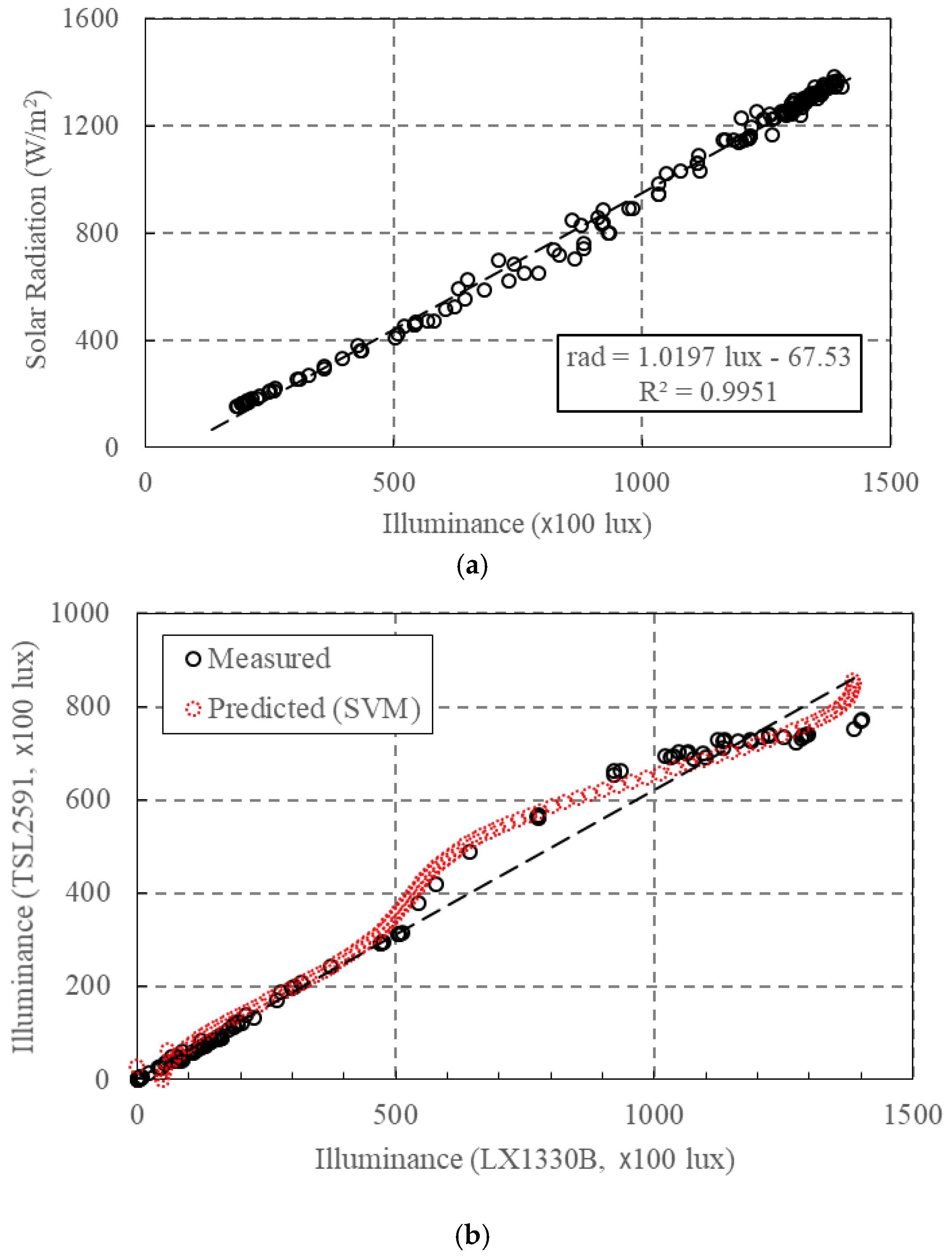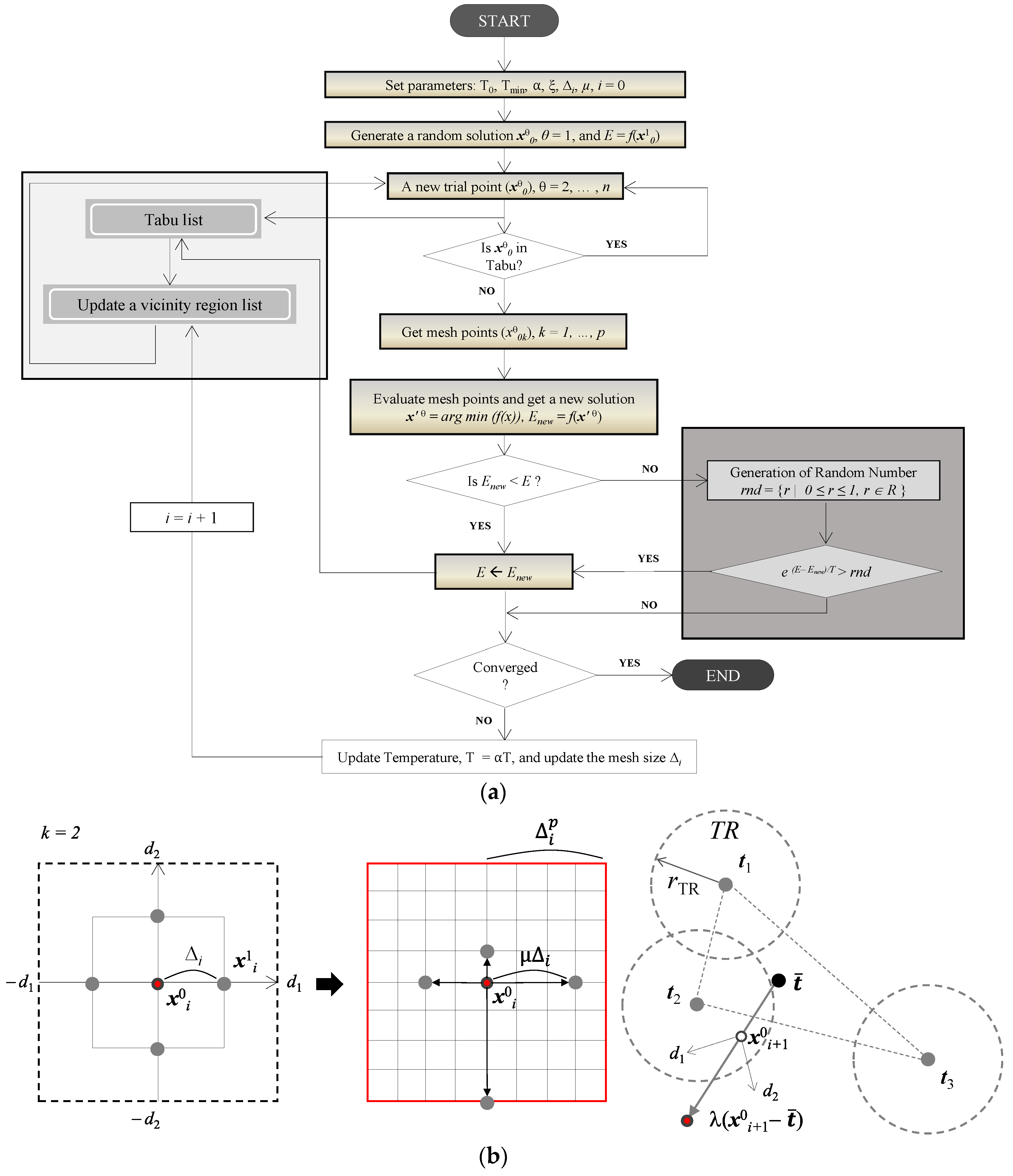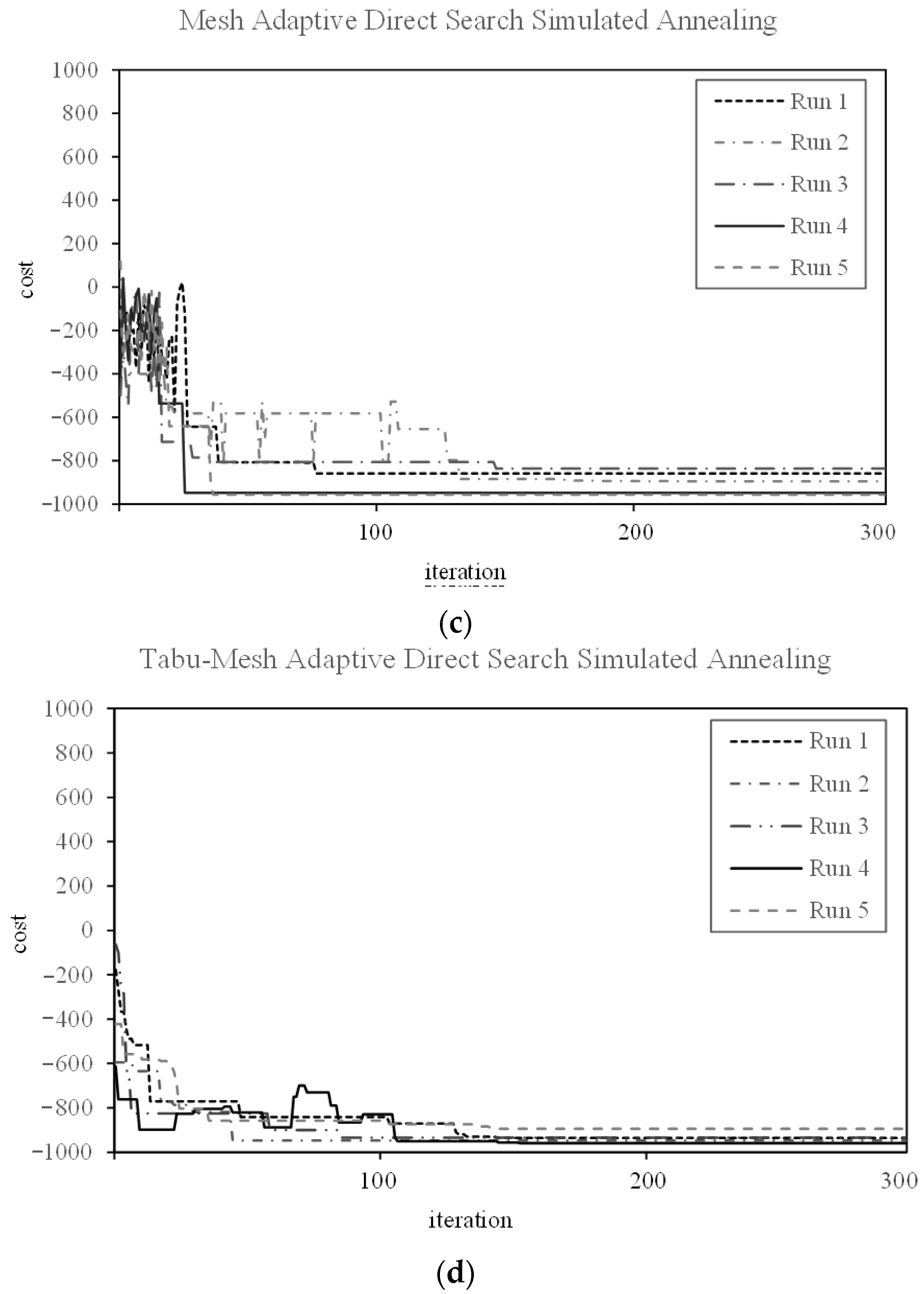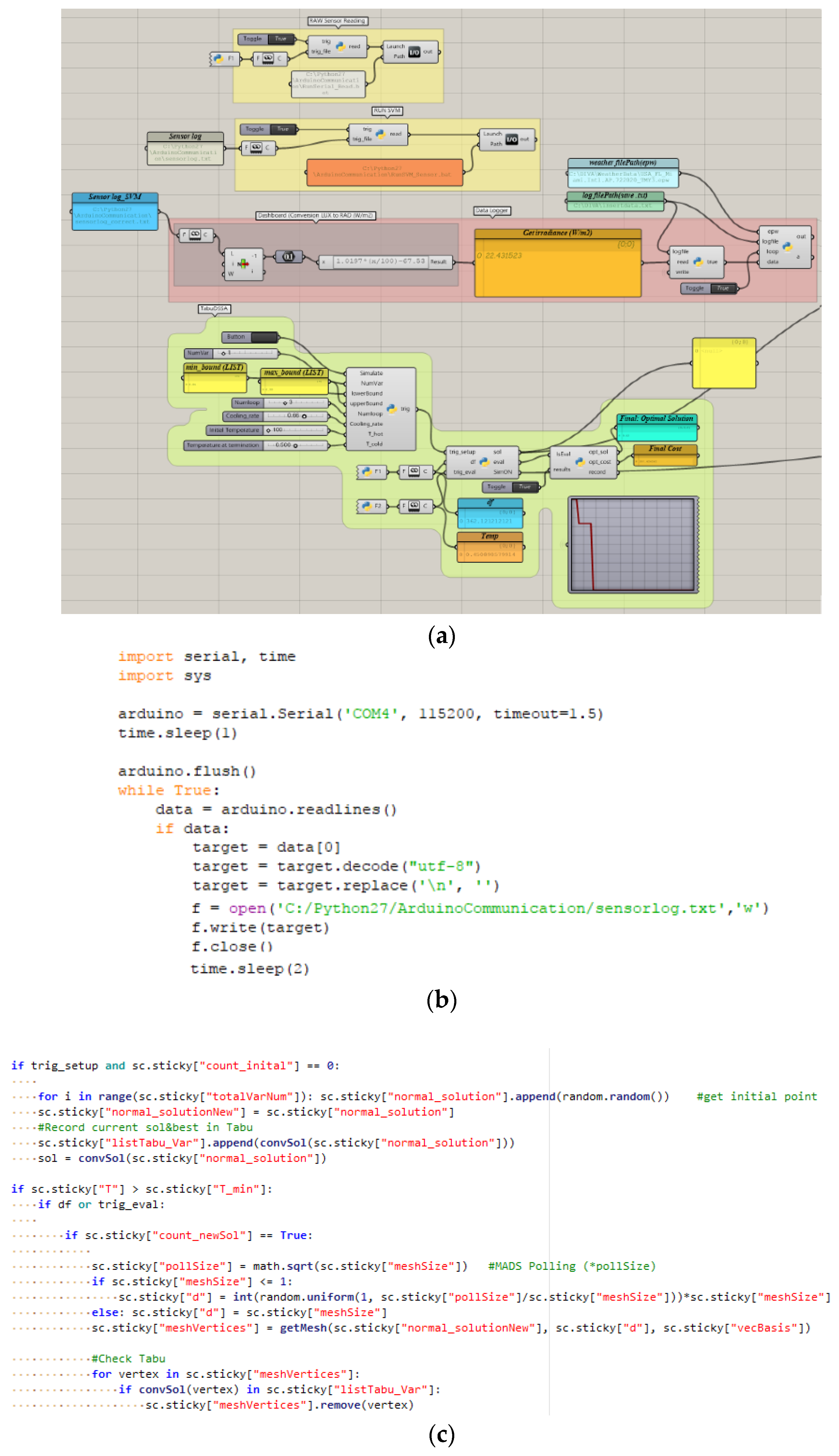Rapid Simulation of Optimally Responsive Façade during Schematic Design Phases: Use of a New Hybrid Metaheuristic Algorithm
Abstract
:1. Introduction
2. Related Work: Responsive Façade Design, Parametric Automation, and Optimization
2.1. Responsive Façade Design for Sustainable Architecture
2.2. Problems in BPS for Early-Phase Responsive Design Validation
2.3. A Need for Rapid Optimization Methods in the Early-Stage Simulation of a Moving Pattern of Adaptive Building Geometry
3. Proposed Method
3.1. Test Building Site and Design
3.2. Preliminary Sensor Tests and Hardware Installations for Data Transfer
3.3. Hybridization of Optimization Algorithms: Tabu-based Adaptive Pattern Search Simulated Annealing (T-APSSA)
4. Validation of the Method
4.1. Validation of T-APSSA for BPS Practice
4.2. Encoding T-APSSA into BPS and Test Results
5. Application to a Design Experiment and Results
5.1. Development of a Cyber-Physical BPS Interface Using VPL
5.2. Field Tests: Synchronized Data Transfer and Design Optimization
5.3. Design Case Studies for Algorithm Verification
5.3.1. Validation of Daylight Performance
5.3.2. Validation of Energy Performance and Multi-Objective Optimization
6. Conclusions and Future Work
Author Contributions
Funding
Acknowledgments
Conflicts of Interest
Nomenclature
| Ω | Solution domain |
| xθ | Vector representing θ-th trial solution |
| ∆i | Mesh size parameter of direct search |
| ∆q | Poll size parameter of direct search |
| Ni | Mesh grid space |
| dk | Spanning coordinate axis |
| E | Evaluation fitness |
| ξ | Tabu memory length |
| t | Tabu list vector |
| rTR | Radius of a circle around t |
| λ | Random number |
Appendix A


References
- Kroner, W.M. An intelligent and responsive architecture. Autom. Constr. 1997, 6, 381–393. [Google Scholar] [CrossRef]
- Sullivan, C.C. Robo buildings: Pursuing the interactive envelope. Archit. Rec. 2006, 194, 149–156. [Google Scholar]
- Meagher, M. Designing for change: The poetic potential of responsive architecture. Front. Archit. Rec. 2015, 4, 159–165. [Google Scholar] [CrossRef]
- Al Bahar Tower. Available online: https://en.wikiarquitectura.com/building/al-bahar-towers/ (accessed on 12 February 2017).
- Lópeza, M.; Rubio, R.; Martín, S.; Croxford, B. How plants inspire façades. From plants to architecture: Biomimetic principles for the development of adaptive architectural envelopes. Renew. Sustain. Energy Rev. 2017, 67, 692–703. [Google Scholar] [CrossRef]
- Torgal, F.P.; Labrincha, J.A.; Diamanti, M.V.; Yu, C.-P.; Lee, H.K. Biotechnologies and Biomimetics for Civil Engineering, 1st ed.; Springer: New York, NY, USA, 2015. [Google Scholar]
- Henriques, G.C.; Duarte, J.P.; Leal, V. Strategies to control daylight in a responsive skylight system. Autom. Constr. 2012, 28, 91–105. [Google Scholar] [CrossRef]
- Loonen, R.C.G.M. Bio-inspired Adaptive Building Skins. In Biotechnologies and Biomimetics for Civil Engineering; Torgal, F.P., Labrincha, J.A., Diamanti, M.V., Yu, C.-P., Lee, H.K., Eds.; Springer: New York, NY, USA, 2015; pp. 115–134. [Google Scholar]
- Al-Obaidi, K.M.; Ismail, M.A.; Hussein, H.; Rahman, A.M.A. Biomimetic building skins: An adaptive approach. Renew. Sustain. Energy Rev. 2017, 79, 1472–1491. [Google Scholar] [CrossRef]
- Ben bacha, C.; Bourbia, F. Effect of kinetic façades on energy efficiency in office buildings—Hot dry climates. In Proceedings of the 11th Conference on Advanced Building Skins, Bern, Switzerland, 10–11 October 2016; Available online: http://hdl.handle.net/1969.1/158209 (accessed on 21 March 2017).
- Lee, D.-S.; Koo, S.-H.; Seong, Y.-B.; Jo, J.-H. Evaluating Thermal and Lighting Energy Performance of Shading Devices on Kinetic Façades. Sustainability 2016, 8, 883. [Google Scholar] [CrossRef]
- Negendahl, K. Building performance simulation in the early design stage: An introduction to integrated dynamic tools. Autom. Constr. 2015, 54, 39–53. [Google Scholar] [CrossRef]
- Macdonald, I.; Strachan, P. Practical application of uncertainty analysis. Energy Build. 2001, 33, 219–227. [Google Scholar] [CrossRef]
- Yi, H. Automated generation of Optimized building envelope: Simulation based multi-objective process using Evolutionary algorithm. Int. J. Sustain. Build. Technol. Urban Dev. 2014, 5, 159–170. [Google Scholar] [CrossRef]
- Johansson, C.; Evertsson, G. Optimizing Genetic Algorithms for Time Critical Problems; Department of Software Engineering and Computer Science, Blekinge Institute of Technology: Ronneby, Sweden, 2003. [Google Scholar]
- Hyde, R. From biomimetic design to Nearly Zero Energy Building. Archit. Sci. Rev. 2015, 58, 103–105. [Google Scholar] [CrossRef]
- Zuk, W.; Clark, R.H. Kinetic Architecture; Van Nostrand Reinhold: New York, NY, USA, 1970. [Google Scholar]
- Yi, H. Robotics and kinetic design for underrepresented minority (URM) students in building education: Challenges and opportunities. Comput. Appl. Eng. Educ. 2018, 27, 351–370. [Google Scholar] [CrossRef]
- Gruber, P.; Bruckner, D.; Hellmich, C.; Schmiedmayer, H.-B.; Stachelberger, H.; Gebeshuber, I.C. Biomimetics-Materials. In Structures and Processes: Examples, Ideas and Case Studies; Springer: New York, NY, USA, 2011. [Google Scholar]
- Lin, S.E.; Gerber, D.J. Designing-in performance: A framework for evolutionary energy performance feedback in early stage design. Autom. Constr. 2014, 38, 59–73. [Google Scholar] [CrossRef]
- Andia, A.; Spiegelhalter, T. Post-Parametric Automation in Design and Construction; Artech House: Boston, MA, USA, 2015. [Google Scholar]
- Shi, X.; Yang, W. Performance-driven Architectural Design and Optimization Technique from a Perspective of Architects. Autom. Constr. 2013, 32, 125–135. [Google Scholar] [CrossRef]
- Yi, H. User-driven Automation for Optimal Thermal zone Layout during Space Programming Phases. Archit. Sci. Rev. 2016, 59, 279–306. [Google Scholar] [CrossRef]
- Mavromatidis, L. Coupling architectural synthesis to applied thermal engineering, constructal thermodynamics and fractal analysis: An original pedagogic method to incorporate “sustainability” into architectural education during the initial conceptual stages. Sustain. Cities Soc. 2018, 39, 689–707. [Google Scholar] [CrossRef]
- Díaz, H.; Alarcón, L.F.; Mourgues, C.; García, S. Multidisciplinary Design Optimization through process integration in the AEC industry: Strategies and challenges. Autom. Constr. 2017, 73, 102–119. [Google Scholar] [CrossRef]
- Nguyen, A.T.; Reiter, S.; Rigo, P. A review on simulation-based optimization methods applied to building performance analysis. Appl. Energy 2014, 113, 1043–1058. [Google Scholar] [CrossRef]
- Anandalingam, G.; Friesz, T.L. Hierarchical optimization: An introduction. Ann. Oper. Res. 1992, 34, 1–11. [Google Scholar] [CrossRef]
- Negendahl, K.; Nielsen, T.R. Building energy optimization in the early design stages: A simplified method. Energy Build. 2015, 105, 88–99. [Google Scholar] [CrossRef]
- Yi, H.; Srinivasan, R.S.; Braham, W.W. An Integrated Energy-Emergy Approach to Building Form Optimization: Use of Energy Plus, Emergy Analysis and Taguchi-Regression Method. Build. Environ. 2015, 84, 89–104. [Google Scholar] [CrossRef]
- Deb, K. Multi-Objective Optimization Using Evolutionary Algorithms, 1st ed.; John Wiley & Sons: New York, NY, USA; Chichester, UK, 2001. [Google Scholar]
- Whitley, D. An overview of evolutionary algorithms: Practical issues and common pitfalls. Inf. Softw. Technol. 2001, 43, 817–831. [Google Scholar] [CrossRef]
- van Laarhoven, P.J.; Aarts, E.H. Simulated Annealing: Theory and Applications; Kluwer Academic Publishers: Norwell, MA, USA, 1987. [Google Scholar]
- Dolan, E.D.; Lewis, R.M.; Torczon, V.; Institute for Computer Applications in Science and Engineering. On the Local Convergence of Pattern Search; ICASE: Hampton, VA, USA; Hanover, MD, USA, 2000. [Google Scholar]
- Audet, C.; Dennis, J.E., Jr. Mesh Adaptive Direct Search Algorithms for Constrained Optimization. SIAM J. Optim. 2006, 17, 188–217. [Google Scholar] [CrossRef]
- Glover, F.; Marti, R. Tabu Search. In Metaheuristic Procedures for Training Neutral Networks; Alba, E., Marti, R., Eds.; Springer: New York, NY, USA, 2006. [Google Scholar]
- Hedar, A.-R.; Fukushima, M. Tabu Search directed by direct search methods for nonlinear global optimization. Eur. J. Oper. Res. 2006, 170, 329–349. [Google Scholar] [CrossRef]
- Arumí-Noe, F. Algorithm for the geometric construction of an optimum shading device. Autom. Constr. 1996, 5, 211–217. [Google Scholar] [CrossRef]
- Futrell, B.J.; Ozelkan, E.C.; Brentrup, D. Optimizing complex building design for annual daylighting performance and evaluation of optimization algorithms. Energy Build. 2015, 92, 234–245. [Google Scholar] [CrossRef]
- Fakra, A.H.; Boyer, H.; Miranville, F.; Bigot, D. A simple evaluation of global and diffuse luminous efficacy for all sky conditions in tropical and humid climate. Renew. Energy 2011, 36, 298–306. [Google Scholar] [CrossRef]

























© 2019 by the authors. Licensee MDPI, Basel, Switzerland. This article is an open access article distributed under the terms and conditions of the Creative Commons Attribution (CC BY) license (http://creativecommons.org/licenses/by/4.0/).
Share and Cite
Yi, H.; Kim, M.-J.; Kim, Y.; Kim, S.-S.; Lee, K.-I. Rapid Simulation of Optimally Responsive Façade during Schematic Design Phases: Use of a New Hybrid Metaheuristic Algorithm. Sustainability 2019, 11, 2681. https://doi.org/10.3390/su11092681
Yi H, Kim M-J, Kim Y, Kim S-S, Lee K-I. Rapid Simulation of Optimally Responsive Façade during Schematic Design Phases: Use of a New Hybrid Metaheuristic Algorithm. Sustainability. 2019; 11(9):2681. https://doi.org/10.3390/su11092681
Chicago/Turabian StyleYi, Hwang, Mi-Jin Kim, Yuri Kim, Sun-Sook Kim, and Kyu-In Lee. 2019. "Rapid Simulation of Optimally Responsive Façade during Schematic Design Phases: Use of a New Hybrid Metaheuristic Algorithm" Sustainability 11, no. 9: 2681. https://doi.org/10.3390/su11092681
APA StyleYi, H., Kim, M.-J., Kim, Y., Kim, S.-S., & Lee, K.-I. (2019). Rapid Simulation of Optimally Responsive Façade during Schematic Design Phases: Use of a New Hybrid Metaheuristic Algorithm. Sustainability, 11(9), 2681. https://doi.org/10.3390/su11092681





