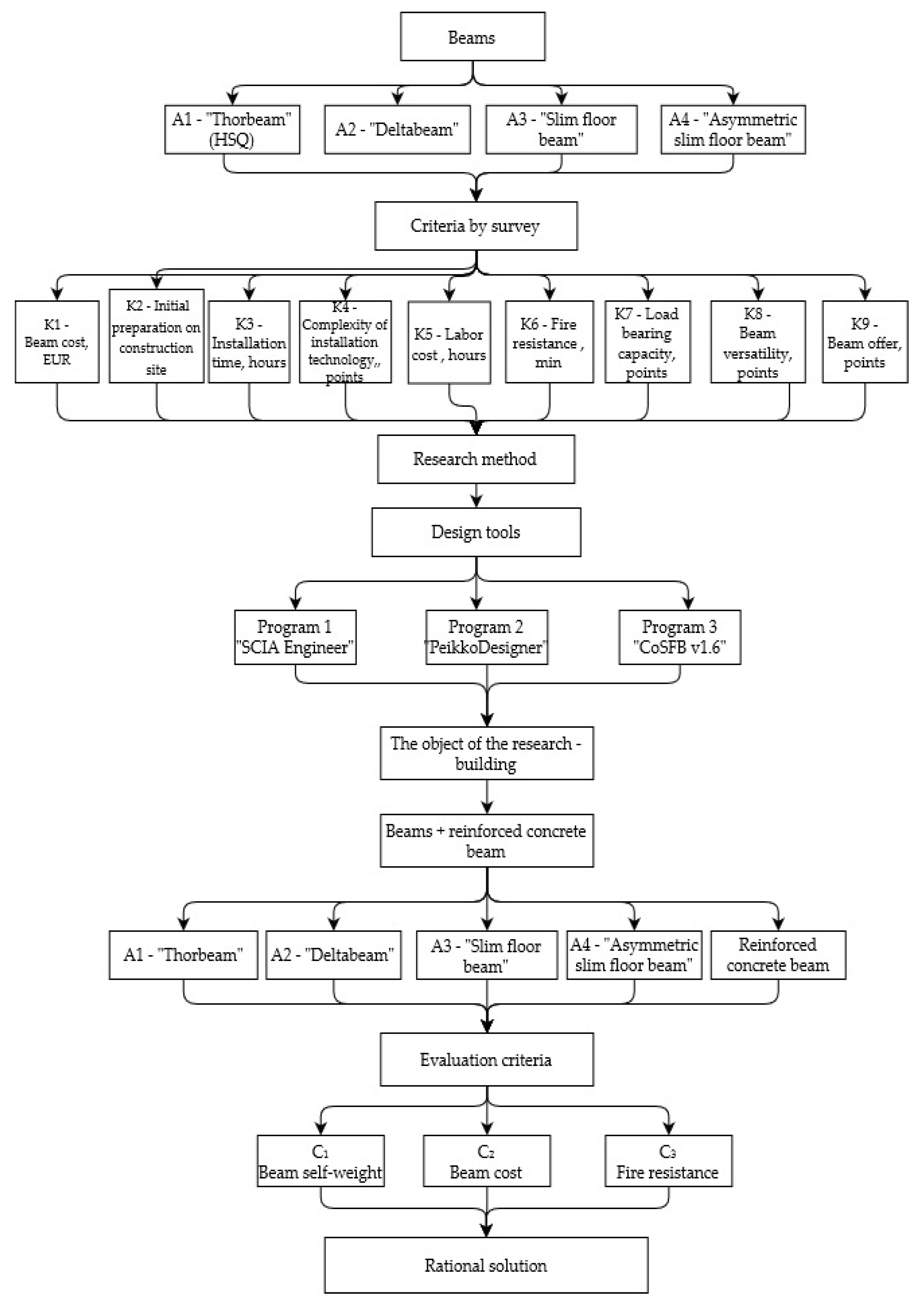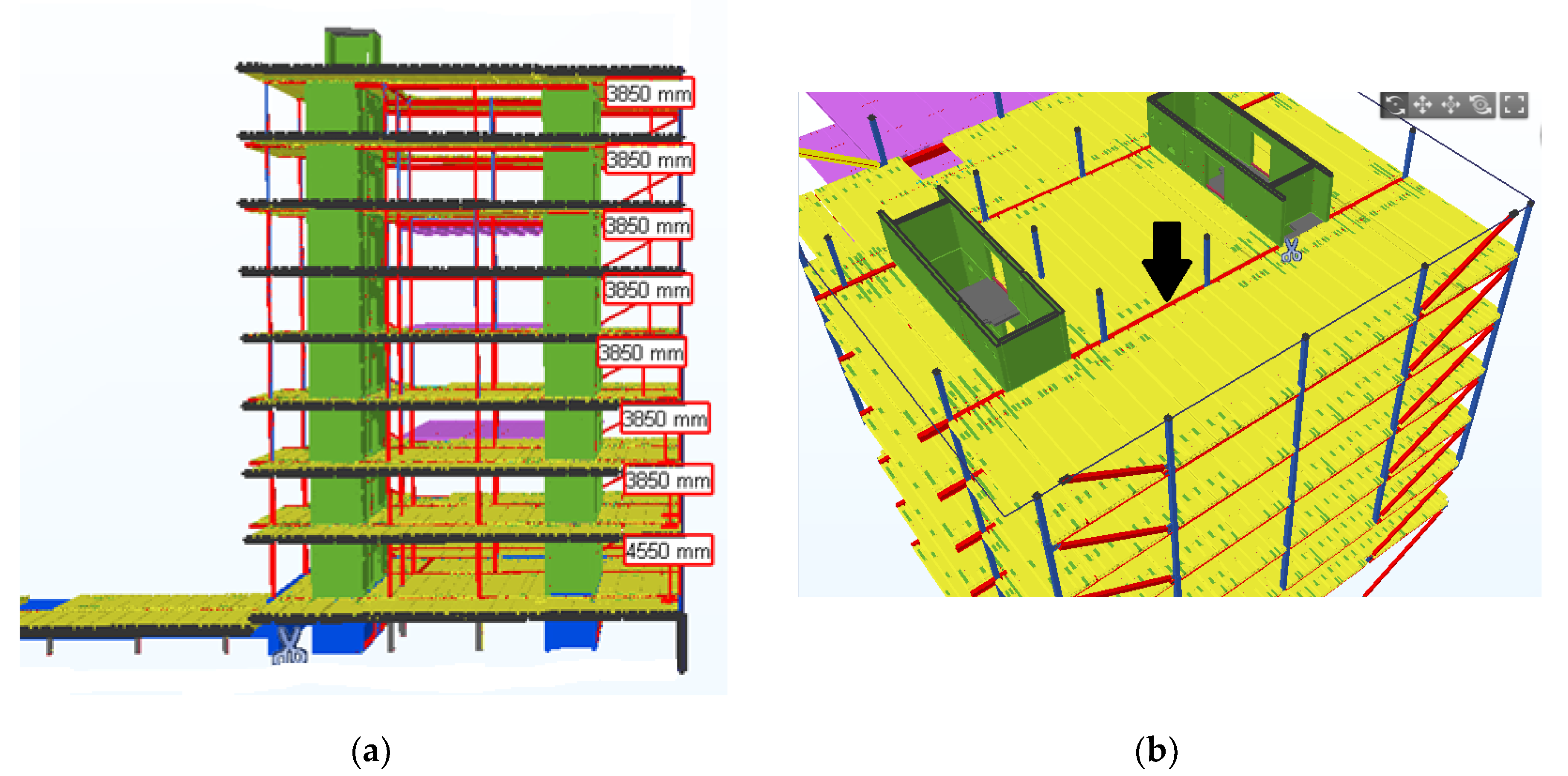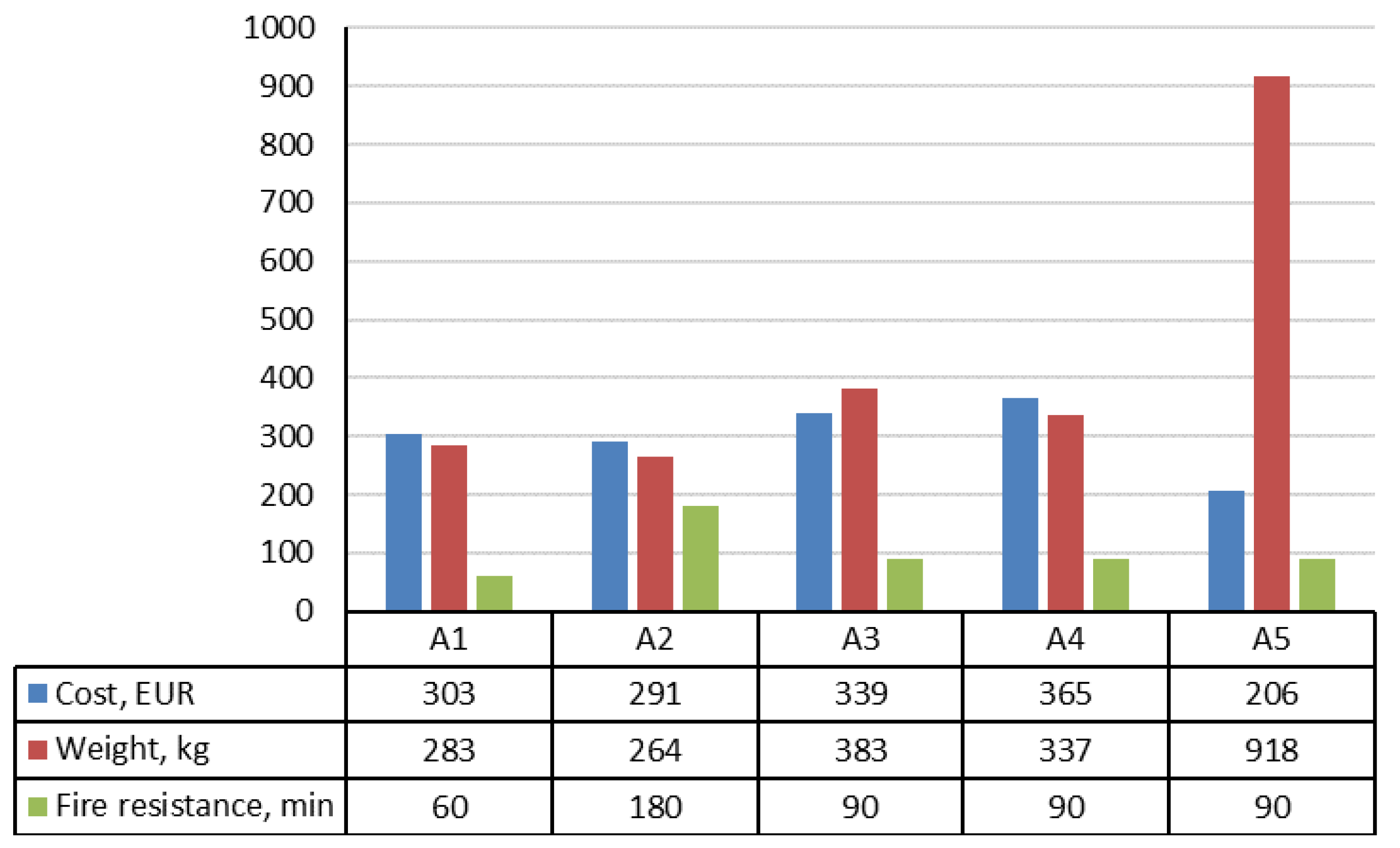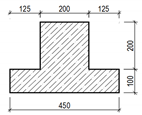Research on the Efficiency of Composite Beam Application in Multi-Storey Buildings
Abstract
1. Introduction
2. Materials and Methods
3. Results and Discussion
3.1. Comparison of Composite Beams
3.2. Comparison of Composite Beams to Reinforced Concrete Beams
4. Conclusions
- First, from the results of the survey with civil engineers, the following priority ranking and significance of the selected rating criteria was obtained: 14.87%—beam cost (K1); 14.29%—load bearing capacity (K7); 12.67%—installation time (K3); 12.37%—fire resistance (K6); 12.08%—complexity of installation technology (K4); 11.63%—labour costs (K5); 11.49%—initial preparation on site (K2); 11.49%—beam versatility (K8) and 0.88%—availability of beams (K9). Second, the following scoring of alternatives was obtained from respondents’ answers to questions: alternative A2 received 160 points, A1 received 144 points, A4 received 129 points, A3 received 111 points. Deltabeam (A2) is considered to be the most rational option from the compared beam alternatives. The respondents regarded the cost of a composite beam to be the most essential criterion.
- The analysis done using the TOPSIS method and nine rating criteria (K1—K9) showed that the composite Deltabeam is the most rational alternative for a Slim floor structure in a steel-framed eight-storey high-rise commercial residential building (efficiency value (Ni) ≈ 100%). The efficiency value of Thorbeam (A2) was approx. 79.65%, of asymmetric slim floor beam (A4) approx. 70.97%, and of slim floor beam (A3) approx. 37.16%. Deltabeam stands out from the other composite beams for the best value of evaluation criteria: initial preparation on site (K2), installation time (K3), labour costs (K5), fire resistance (K6), load bearing capacity (K7) and beam versatility (K8).
- The application of Deltabeam as a slim floor structure in a multi-storey building is practical due to the lowest cost of the beam including installation, self-weight and the highest fire resistance compared to the other composite beams researched. Deltabeams are 1.4 times more expensive than reinforced concrete beams, including installation costs, but they save about 2.5% of the building’s height compared to reinforced concrete beams. The height of the selected eight-storey building would increase by approximately 0.8 m if reinforced concrete beams are applied. This should be taken into account when economic-technical analysis of the building frame alternatives is conducted.
Author Contributions
Funding
Acknowledgments
Conflicts of Interest
References
- Chung, K. Composite beams and floor systems fully integrated with building services. Prog. Struct. Eng. Mater. 2002, 4, 169–178. [Google Scholar] [CrossRef]
- Lawson, R.M.; Bode, H.; Brekelmans, J.W.P.M.; Wrigh, P.J.; Mullett, D.L. ‘Slimflor’ and ‘Slimdek’ construction: European developments. Struct. Eng. 1999, 77, 22–30. [Google Scholar]
- Limazie, T.; Chen, S. Numerical procedure for nonlinear behavior analysis of composite slim floor beams. J. Constr. Steel Res. 2015, 106, 209–219. [Google Scholar] [CrossRef]
- Bratina, S.; Saje, M.; Planinc, I. On materially and geometrically non-linear analysis of reinforced concrete planar frames. Int. J. Solids Struct. 2004, 41, 7181–7207. [Google Scholar] [CrossRef]
- Wang, Y.; Yang, L.; Shi, Y.; Zhang, R. Loading capacity of composite slim frame beams. J. Constr. Steel Res. 2009, 65, 650–661. [Google Scholar] [CrossRef]
- Dai, X.; Lam, D.; Sheehan, T.; Yang, J.; Zhou, K. Effect of dowel shear connector on performance of slim-floor composite shear beams. J. Constr. Steel Res. 2020, 173, 106243. [Google Scholar] [CrossRef]
- Sheehan, T.; Dai, X.; Yang, J.; Zhou, K.; Lam, D. Flexural behaviour of composite slim floor beams. Structures 2019, 21, 22–32. [Google Scholar] [CrossRef]
- Baldassino, N.; Roverso, G.; Ranzi, G.; Zandonini, R. Service and Ultimate Behaviour of Slim Floor Beams: An Experimental Study. Structures 2019, 17, 74–86. [Google Scholar] [CrossRef]
- Ahmed, I.M.; Tsavdaridis, K.D. The evolution of composite flooring systems: Applications, testing, modelling and eurocode design approaches. J. Constr. Steel Res. 2019, 155, 286–300. [Google Scholar] [CrossRef]
- Zeng, J.; Lu, W.; Paavola, J. Ultimate strength of a beam-to-column joint in a composite slim floor frame. J. Constr. Steel Res. 2018, 140, 82–91. [Google Scholar] [CrossRef]
- Bailey, C. The behaviour of asymmetric slim floor steel beams in fire. J. Constr. Steel Res. 1999, 50, 235–257. [Google Scholar] [CrossRef]
- Ellobody, E. Composite slim floor stainless steel beam construction exposed to different fires. Eng. Struct. 2012, 36, 1–13. [Google Scholar] [CrossRef]
- Braun, M.; Zaganelli, D.; Hanus, F.; Obiala, R.; Cajot, L.-G.; Peirce, A. 10.31: Simplified analytical determination of the temperature distribution and the load bearing resistance of slim-floor beams. Ce/Papers 2017, 1, 2780–2789. [Google Scholar] [CrossRef]
- Albero, V.; Serra, E.; Espinós, A.; Romero, M.; Hospitaler, A. Innovative solutions for enhancing the fire resistance of slim-floor beams: Thermal experiments. J. Constr. Steel Res. 2020, 165, 105897. [Google Scholar] [CrossRef]
- Ahn, J.-K.; Lee, C.-H. Fire behavior and resistance of partially encased and slim-floor composite beams. J. Constr. Steel Res. 2017, 129, 276–285. [Google Scholar] [CrossRef]
- Albero, V.; Espinós, A.; Serra, E.; Romero, M.; Hospitaler, A. Numerical study on the flexural behaviour of slim-floor beams with hollow core slabs at elevated temperature. Eng. Struct. 2019, 180, 561–573. [Google Scholar] [CrossRef]
- De Nardin, S.; El Debs, A.L.H.D.C. Composite connections in slim-floor system: An experimental study. J. Constr. Steel Res. 2012, 68, 78–88. [Google Scholar] [CrossRef]
- Derkowski, W.; Skalski, P. New concept of slim floor with prestressed composite beams. Procedia Eng. 2017, 193, 176–183. [Google Scholar] [CrossRef]
- Nadasky, P. Concrete Composite Beams for Slim Floors–Specific Design Features in Scope of Steel Frames Design. Procedia Eng. 2012, 40, 274–279. [Google Scholar] [CrossRef]
- Chen, S.; Limazie, T.; Tan, J. Flexural behavior of shallow cellular composite floor beams with innovative shear connections. J. Constr. Steel Res. 2015, 106, 329–346. [Google Scholar] [CrossRef]
- Kravanja, S.; Silih, S. Optimization based comparison between composite I beams and composite trusses. J. Constr. Steel Res. 2003, 59, 609–625. [Google Scholar] [CrossRef]
- Fortnox. An 8-Storey High-Rise Commercial Building. Available online: https://mpbolagen.se/en/cable-management/references/previous-references/2016-fortnox-vaxjo/ (accessed on 5 February 2018).
- Mullet, D.L. Slim Floor Design and Construction; SCI: Ascot, UK, 1992; p. 161. [Google Scholar]
- Mullet, D.L.; Lawson, R.M. Slim Floor Construction Using Deep Decking; SCI: Ascot, UK, 1993; p. 166. [Google Scholar]
- SCIA. Computer Software SCIA Engineer. Available online: https://www.scia.net/en/software/scia-engineer (accessed on 5 February 2018).
- Peikko. Computer Software Peikko Designer. Available online: https://www.peikko.com/design-tools/ (accessed on 5 February 2018).
- ArcelorMittal. Computer Software-CoSFB v1.6. Available online: http://sections.arcelormittal.com/download-center/design-software/composite-solutions.html (accessed on 5 February 2018).
- Antucheviciene, J.; Zakarevicius, A.; Zavadskas, E.K. Measuring Congruence of Ranking Results Applying Particular MCDM Methods. Information 2011, 22, 319–338. [Google Scholar] [CrossRef]
- Peikko. Technical Manual Deltabeam. Available online: https://d76yt12idvq5b.cloudfront.net/file/dl/i/yWebiQ/a0s3skneSuBvHmt1bD-UZA/DELTABEAMLT001TMA.pdf (accessed on 5 February 2018).
- ArcelorMittal. Technical Manual–Slim Floor Beam and Asymmetric Slim Floor Beam. Available online: http://sections.arcelormittal.com/fileadmin/redaction/4Library/1Sales_programme_Brochures/SlimFloor/SlimFloor_EN.pdf (accessed on 5 February 2018).
- Norwegian Fire Research Laboratory. Resistance to Fire of Thorbeam. Available online: https://www.paroc.com/spps/documentation/SE_FireTestRep_SINTEF_4_en.pdf (accessed on 5 February 2018).
- Vilniaus Gelžbetoninių Konstrukcijų Gamykla Nr. 3. Technical Manual Reinforced Concrete Beam. Available online: http://www.gkg3.lt/?page_id=418 (accessed on 5 February 2018).
- Daewoo Institute of Construction Technology. Development of Proposed System; Technical Rep. No. DEP-001-2001; DICT: Suwon, Korea, 2001. [Google Scholar]
- Mäkeläinen, P.; Ma, Z. Fire resistance of composite slim floor beams. J. Constr. Steel Res. 2000, 54, 345–363. [Google Scholar] [CrossRef]
- Alam, N.; Nadjai, A.; Ali, F.; Nadjai, W. Structural response of unprotected and protected slim floors in fire. J. Constr. Steel Res. 2018, 142, 44–54. [Google Scholar] [CrossRef]
- Cai, J.; Burgess, I.; Plank, R. Modelling of asymmetric cross-section members for fire conditions. J. Constr. Steel Res. 2002, 58, 389–412. [Google Scholar] [CrossRef]



| Alternatives | Description | Principle Scheme |
|---|---|---|
| A1 | “Thorbeam” is a thin slab conception created in Scandinavia; it consists of two channel sections welded to a flat plate. |  |
| A2 | “Deltabeam” is a composite beam system created in Finland; it consists of a steel web section welded to a flat plate. |  |
| A3 | “Slim floor beam” is a solution invented by the British Construction Institute; it consists of a universal steel column section welded to a steel plate. |  |
| A4 | “Asymmetric slim floor beam” is also a British invention consisting of an asymmetric hot-rolled steel beam. |  |
| No. | Evaluation Criteria | Optimization Direction of Criteria | Evaluation in Points (from 1 to 10) | |
|---|---|---|---|---|
| Min | Max | |||
| 1 | K1, Beam cost, EUR | × | ||
| 2 | K2, Initial preparation on site, points | × | ||
| 3 | K3, Installation time, hours | × | ||
| 4 | K4, Complexity of installation technology, points | × | ||
| 5 | K5, Labour costs, hours | × | ||
| 6 | K6, Fire resistance, min | × | ||
| 7 | K7, Load bearing capacity, points | × | ||
| 8 | K8, Beam versatility, points | × | ||
| 9 | K9, Availability of beams, points | × | ||
| Cross-Section | The Calculation Scheme is Created According to the Selected Object | Initial Data for Calculation | Designed Beam |
|---|---|---|---|
 |  | Structure name—beam of 5.4 m in length. Structure type—single span. Loads on beam: temporary load—4.2 kN/m, permanent load—26.6 kN/m, variable load—24.9 kN/m. Structure name—slab (left) of 9.8 m in length, slab (right) of 6.8 m in length. Structure type—hollow-core concrete slab of 200 mm in height. | Bottom plate—15 mm thickness, webs—8 mm thickness; top plate—25 mm thickness. |
 | Profile—D20-300. | ||
 |  | Main profile—HEB160, bottom plate—10 × 360 mm. | |
 | Main profile—IPE300 O, bottom plate—10 × 360 mm. | ||
 |  |
| No. | Evaluation Criteria | Optimization Direction of Criteria | Total Amount of Points by Survey | Importance of Criteria by Survey | Priority Ranking by Survey | |
|---|---|---|---|---|---|---|
| Min | Max | |||||
| 1. | K1, Beam cost, EUR | × | 101 | 14.87 | 1 | |
| 2. | K2, Initial preparation on site, points | × | 78 | 11.49 | 7 | |
| 3. | K3, Installation time, hours | × | 86 | 12.67 | 3 | |
| 4. | K4, Complexity of installation technology, points | × | 82 | 12.08 | 5 | |
| 5. | K5, Labour costs, hours | × | 79 | 11.63 | 6 | |
| 6. | K6, Fire resistance, min | × | 84 | 12.37 | 4 | |
| 7. | K7, Load bearing capacity, points | × | 97 | 14.29 | 2 | |
| 8. | K8, Beam versatility, points | × | 66 | 9.72 | 8 | |
| 9. | K9, Availability of beams, points | × | 6 | 0.88 | 9 | |
| Total sum | 679 | 100.00 | ||||
| Criteria | K1 | K2 | K3 | K4 | K5 | K6 | K7 | K8 | K9 | |
|---|---|---|---|---|---|---|---|---|---|---|
| Options | ||||||||||
| A1 | 303 | 31 | 0.50 | 22 | 1.50 | 60 | 30 | 22 | 55 | |
| A2 | 291 | 22 | 0.30 | 37 | 0.90 | 180 | 55 | 52 | 35 | |
| A3 | 339 | 48 | 0.60 | 45 | 1.80 | 90 | 44 | 42 | 33 | |
| A4 | 207 | 53 | 0.55 | 50 | 1.65 | 90 | 25 | 38 | 31 | |
| Optimization direction | Min | Min | Min | Min | Min | Max | Max | Max | Max | |
| Best value | 207 | 22 | 0.30 | 22 | 0.90 | 180 | 55 | 52 | 55 | |
| Importance of criteria q, % | 14.87 | 11.49 | 12.67 | 12.08 | 11.63 | 12.37 | 14.29 | 9.72 | 0.88 | |
| Criteria | K1 | K2 | K3 | K4 | K5 | K6 | K7 | K8 | K9 | |
|---|---|---|---|---|---|---|---|---|---|---|
| Options | ||||||||||
| A1 | 0.524 | 0.383 | 0.499 | 0.275 | 0.499 | 0.263 | 0.373 | 0.275 | 0.693 | |
| A2 | 0.503 | 0.272 | 0.300 | 0.463 | 0.300 | 0.788 | 0.683 | 0.650 | 0.441 | |
| A3 | 0.586 | 0.593 | 0.599 | 0.563 | 0.599 | 0.394 | 0.546 | 0.525 | 0.416 | |
| A4 | 0.358 | 0.654 | 0.549 | 0.626 | 0.549 | 0.394 | 0.310 | 0.475 | 0.391 | |
| Criteria | K1 | K2 | K3 | K4 | K5 | K6 | K7 | K8 | K9 | |
|---|---|---|---|---|---|---|---|---|---|---|
| Options | ||||||||||
| A1 | 0.078 | 0.044 | 0.063 | 0.033 | 0.058 | 0.032 | 0.053 | 0.027 | 0.006 | |
| A2 | 0.075 | 0.031 | 0.038 | 0.056 | 0.035 | 0.097 | 0.098 | 0.063 | 0.004 | |
| A3 | 0.087 | 0.068 | 0.076 | 0.068 | 0.070 | 0.049 | 0.078 | 0.051 | 0.004 | |
| A4 | 0.053 | 0.075 | 0.070 | 0.076 | 0.064 | 0.049 | 0.044 | 0.046 | 0.003 | |
| Options | Priority Ranking of Alternatives | Efficiency Value of Alternatives (Ni), % | |||
|---|---|---|---|---|---|
| A1 | 0.051 | 0.056 | 0.524 | 2 | 79.65 |
| A2 | 0.039 | 0.075 | 0.657 | 1 | 100.00 |
| A3 | 0.091 | 0.029 | 0.244 | 4 | 37.16 |
| A4 | 0.062 | 0.054 | 0.467 | 3 | 70.97 |
| Alternatives | Rating Criteria C1—Beam Self-Weight | Rating Criteria C2—Beam Cost including Installation | Rating Criteria C3—Fire Resistance |
|---|---|---|---|
| A1 | Designed beam is given in Table 3. The sheets are welded together by a4 welding seam, total length of the seam is 5.4 m × 4 = 21.6 m. The calculated weight of the beam is ~ 283 kg. | Material cost: 283 kg × 0.62 Eur/kg = 175.46 Eur; Labour costs: 5.1 h × 25 Eur/h = 127.50 Eur; Cost price of the beam: 175.46 Eur + 127.50 Eur = 302.96 Eur. | The required fire resistance up to 60 min of steel beams with flange thickness up to 15 mm can be achieved by installing Paroc EPS 17 Boards below the flange extending 50 mm beyond the edge on each side of the flange width. Fire resistance R60. |
| A2 | Designed beam is given in Table 3. The calculated weight of the beam ~ 264 kg. | Material cost: 264 kg × 0.62 Eur/kg = 163.68 Eur; Labour costs: 5.1 h × 25 Eur/h = 127.50 Eur; Cost price of the beam: 163.68 Eur + 127.50 Eur = 291.18 Eur. | A designed number of fire reinforcement is installed inside the beam in a factory. High fire resistance up to R180 is achieved due to fire reinforcement and concrete filling of the beam. Fire resistance R180. |
| A3 | Designed beam is given in Table 3. The calculated weight of the beam ~ 383 kg. | Material cost: 382.65 kg × 0.72 Eur/kg = 275.51Eur; Labour costs: 2.55 h × 25 Eur/h = 63.75 Eur; Cost price of the beam: 275.51 Eur + 63.75 Eur = 339.26 Eur. | The combination of a beam and a hollow-core slab ensures construction protection corresponding to the requirements up to the R90 fire resistance class. For this reason, additional passive fire protection is not necessary. Fire resistance R90. |
| A4 | Designed beam is given in Table 3. The calculated weight of the beam ~ 337 kg (without cutting the shelf ~ 419 kg). | Material cost: 419 kg × 0.72 Eur/kg = 301.68 Eur; Labour costs: 2.55 h × 25 Eur/h = 63.75 Eur; Cost price of the beam: 301.68 Eur + 63.75 Eur = 365.43 Eur. | The combination of a beam and a hollow-core slab ensures construction protection corresponding to the requirements up to the R90 fire resistance class. For this reason, additional passive fire protection is not necessary. Fire resistance R90. |
| A5 | The area of the beam cross-section is 0.085 m2; length is 5.4 m; volume is 5.4 × 0.085= 0.459 m3; weight is 2000 × 0.459 = 918 kg (reinforced concrete density 2000 kg/m3). | As reinforced concrete manufacturers claim, the cost price of the beams of such type is about 450 Eur/m3. The cost of the researched reinforced concrete beam is—450 Eur/m3 × 0.459 m3 = 206.55 Eur. | Fire resistance class determined by the manufacturer is up to R90 when the protective concrete layer’s thickness is 55 mm. Fire resistance R90. |
© 2020 by the authors. Licensee MDPI, Basel, Switzerland. This article is an open access article distributed under the terms and conditions of the Creative Commons Attribution (CC BY) license (http://creativecommons.org/licenses/by/4.0/).
Share and Cite
Kinderis, T.; Daukšys, M.; Mockienė, J. Research on the Efficiency of Composite Beam Application in Multi-Storey Buildings. Sustainability 2020, 12, 8328. https://doi.org/10.3390/su12208328
Kinderis T, Daukšys M, Mockienė J. Research on the Efficiency of Composite Beam Application in Multi-Storey Buildings. Sustainability. 2020; 12(20):8328. https://doi.org/10.3390/su12208328
Chicago/Turabian StyleKinderis, Tomas, Mindaugas Daukšys, and Jūratė Mockienė. 2020. "Research on the Efficiency of Composite Beam Application in Multi-Storey Buildings" Sustainability 12, no. 20: 8328. https://doi.org/10.3390/su12208328
APA StyleKinderis, T., Daukšys, M., & Mockienė, J. (2020). Research on the Efficiency of Composite Beam Application in Multi-Storey Buildings. Sustainability, 12(20), 8328. https://doi.org/10.3390/su12208328







