Higher Density Environments and the Critical Role of City Streets as Public Open Spaces
Abstract
:1. Introduction
2. Materials and Methods
3. The Relationship between Density, Open Space, and Crowding
3.1. Density and Crowding
“At its peak in the late 1960s, population density there was 40,000 people per square kilometer. That is close to double the density of Manhattan as a whole today and a third higher than the density of Greenwich Village. Yet the houses remained a uniformly diminutive two stories tall. The great majority were single-family homes…”
3.2. Streets as Open Space and Crowding
3.3. Examples of Streets as Open Space
4. Preconditions for Streets to Be POS
4.1. Traffic Calming and Pedestrianisation
“Attrition of automobiles operates by making conditions less convenient for cars. Attrition as a steady, gradual process (something that does not now exist) would steadily decrease the numbers of persons using private automobiles in a city…What sort of tactics are suitable to a strategy of attrition of automobiles by cities? … Tactics are suitable which give room to other necessary and desired city uses that happen to be in competition with automobile traffic needs”.[5] (p. 363)
4.2. Self-Building Practice
“…the problem is size of use rather than kind of use. On certain streets, any disproportionately large occupant of street front is visually a street disintegrator and desolator, although exactly the same kinds of uses, at small scale, do no harm and are indeed an asset”.[5] (p. 234)
5. Mechanisms behind Crowding
5.1. Perceived Density
Considering the unpopularity of automobile traffic, the Great Streets Initiative in Los Angeles set up the “People St” website allowing local communities and residents to apply for parklets, pedestrian plazas, and bicycle corrals [72]. Churchman [32] (p. 407) concludes that “converting a significant proportion of the spatial resources consumed by the car to other land uses may increase the positive effects of high density and reduce the negative effects”.
5.2. Human Needs and Tactical Urbanism
“Too often, for example, the requirement of adequate sunlight has resulted in buildings and people inordinately far from each other, beyond what demonstrable need for light would dictate. Safety concerns have been the justifications for ever-wider streets and wide, sweeping curves rather than narrow ways and sharp corners. Buildings are removed from streets because of noise considerations when there might be other ways to deal with this concern”.
“Tactical urbanism can be defined as ‘a city and citizen-led approach to neighbourhood building using short-term, low-cost, and scalable interventions intended to create long-term change’. Actions can be classified as tactical when they have a vision, a local context, a short-term commitment, a low-risk and high-reward value and the support of a community. Ideally, they even develop social capital by bringing neighbours together. In the long term, pop-up interventions are intended to get an official sanctioning or create change”.
6. Policy Recommendations
6.1. Integrated Planning Interventions
6.2. Control of Primary Environments
7. Conclusions
Author Contributions
Funding
Acknowledgments
Conflicts of Interest
References
- U.S. Census Bureau. Housing and Household Economic Statistics Division. In Historical Census of Housing Tables: Crowding; U.S. Census Bureau: Washington, DC, USA, 2011. [Google Scholar]
- Lepore, S. Crowding: Effects on Health and Behavior. In Encyclopedia of Human Behavior; Elsevier BV: Amsterdam, The Netherlands, 2012; pp. 638–643. [Google Scholar]
- Stokols, D. The Experience of Crowding in Primary and Secondary Environments. Environ. Behav. 1976, 8, 49–86. [Google Scholar] [CrossRef] [Green Version]
- Benedictus, L. Sick Cities: Why Urban Living can be Bad for Your Mental Health. The Guardian. Available online: https://www.theguardian.com/cities/2014/feb/25/city-stress-mental-health-rural-kind (accessed on 14 November 2019).
- Jacobs, J. The Death and Life of Great American Cities; Vintage Books: New York, NY, USA, 1992. [Google Scholar]
- Holman, N.; Mace, A.; Paccoud, A.; Sundaresan, J. Coordinating density; working through conviction, suspicion and pragmatism. Prog. Plan. 2015, 101, 1–38. [Google Scholar] [CrossRef] [Green Version]
- Newman, P.; Kenworthy, J. The End of Automobile Dependence: How Cities are Moving Away from Car-Based Planning; Island Press: Washington, DC, USA, 2015. [Google Scholar]
- Gray, A. Definitions of Crowding and the Effects of Crowding on Health: A literature Review. Available online: https://www.researchgate.net/profile/Noussa_El_Basha/publication/257440860_Association_of_vitamin_D_deficiency_with_severe_pneumonia_in_hospitalized_children_under_5_years/links/563116c008ae506cea676a49/Association-of-vitamin-D-deficiency-with-severe-pneumonia-in-hospitalized-children-under-5-years.pdf (accessed on 21 October 2020).
- Newman, P.; Kosonen, L.; Kenworthy, J. Theory of urban fabrics: Planning the walking, transit/public transport and automobile/motor car cities for reduced car dependency. Town Plan. Rev. 2016, 87, 429–458. [Google Scholar] [CrossRef]
- Güneralp, B.; Zhou, Y.; Ürge-Vorsatz, D.; Gupta, M.; Yu, S.; Patel, P.L.; Fragkias, M.; Li, X.; Seto, K.C. Global scenarios of urban density and its impacts on building energy use through 2050. Proc. Natl. Acad. Sci. 2017, 114, 8945–8950. [Google Scholar] [CrossRef] [Green Version]
- Angel, S.; Parent, J.; Civco, D.L.; Blei, A.M. The Persistent Decline in Urban Densities: Global and Historical Evidence of ‘Sprawl’; Lincoln Institute of Land Policy: Cambridge, MS, USA, 2010. [Google Scholar]
- Wolff, M.; Haase, D.; Haase, A. Compact or spread? A quantitative spatial model of urban areas in Europe since 1990. PLoS ONE 2018, 13, e0192326. [Google Scholar] [CrossRef]
- Kenworthy, J.R. Is Automobile Dependence in Emerging Cities an Irresistible Force? Perspectives from São Paulo, Taipei, Prague, Mumbai, Shanghai, Beijing, and Guangzhou. Sustainability 2017, 9, 1953. [Google Scholar] [CrossRef] [Green Version]
- Newman, P.W.G.; Kenworthy, J. Cities and Automobile Dependence: An International Sourcebook; Gower: Aldershot, UK, 1989. [Google Scholar]
- Newman, P.; Kenworthy, J. Sustainability and Cities: Overcoming Automobile Dependence; Island Press: Washington, DC, USA, 1999. Available online: books.google.com (accessed on 21 October 2020).
- Schiller, P.L.; Kenworthy, J.R. An Introduction to Sustainable Transportation. Policy, Planning and Implementation; Informa UK Limited: London, UK, 2017. [Google Scholar]
- Fisher-Gewirtzman, D. Perception of density by pedestrians on urban paths: An experiment in virtual reality. J. Urban Des. 2018, 23, 1–19. [Google Scholar] [CrossRef]
- Chapman, E.H.; Lynch, K. The Image of the City. J. Aesthet. Art Crit. 1962, 21, 91. [Google Scholar] [CrossRef]
- Oliveira, V. Urban Morphology: An Introduction to the Study of the Physical Form of Cities; Springer International Publishing: New York, NY, USA, 2016. [Google Scholar]
- Butz, D.; Cook, N. The Epistemological and Ethical Value of Autophotography for Mobilities Research in Transcultural Contexts. Stud. Soc. Justice 2018, 11, 238–274. [Google Scholar] [CrossRef]
- Guest, G.; Namey, E.E.; Mitchell, M.L. Collecting Qualitative Data: A Field Manual for Applied Research; SAGE Publications: Thousand Oaks, CA, USA, 2013. [Google Scholar]
- Fox-Turnbull, W. Autophotography: A Means of Stimulated Recall for Investigating Technology Education. In International Handbook of Primary Technology Education; Springer Science and Business Media LLC: Berlin, Germany, 2011; pp. 195–209. [Google Scholar]
- Thomas, M. Auto-Photography; Elsevier BV: Columbus, OH, USA, 2009; Available online: https://booksite.elsevier.com/brochures/hugy/SampleContent/Auto-photography.pdf (accessed on 28 September 2020).
- Glaw, X.; Inder, K.; Kable, A.; Hazelton, M. Visual Methodologies in Qualitative Research. Int. J. Qual. Methods 2017, 16, 1–8. [Google Scholar] [CrossRef]
- Steger, M.F.; Shim, Y.; Rush, B.R.; Brueske, L.A.; Shin, J.Y.; Merriman, L.A. The mind’s eye: A photographic method for understanding meaning in people’s lives. J. Posit. Psychol. 2013, 8, 530–542. [Google Scholar] [CrossRef]
- Elizabeth. Complete Guide to Street Photography for Beginners. Photography Life. Available online: https://photographylife.com/what-is-street-photography (accessed on 15 August 2020).
- Dovey, K.; Symons, F. Density without intensity and what to do about it: Reassembling public/private interfaces in Melbourne’s Southbank hinterland. Aust. Plan. 2013, 51, 34–46. [Google Scholar] [CrossRef]
- Sivam, A.; Karuppannan, S.; Davis, M.C. Stakeholders’ perception of residential density: A case study of Adelaide, Australia. Neth. J. Hous. Environ. Res. 2012, 27, 473–494. [Google Scholar] [CrossRef]
- Fleming, I.; Baum, A.; Weiss, L. Social Density and Perceived Control as Mediators of Crowding Stress in High-Density Residential Neighborhoods. J. Pers. Soc. Psych. 1987, 52, 899–906. [Google Scholar] [CrossRef]
- Busiol, D. A Review of Research on The Consequence of Living in a High-density City. Int. J. Child. Adolesc. Health 2016, 9, 443–453. [Google Scholar]
- Rapoport, A. Toward a Redefinition of Density. Environ. Behav. 1975, 7, 133–158. [Google Scholar] [CrossRef]
- Churchman, A. Disentangling the Concept of Density. J. Plan. Lit. 1999, 13, 389–411. [Google Scholar] [CrossRef]
- Forsyth, A. Congested Cities vs. Sprawl Makes You Fat: Unpacking the health effects of planning density. Town Plan. Rev. 2018, 89, 333–354. [Google Scholar]
- Sand, J. A Different Kind of Density: Lessons from Asian Megacities. Available online: https://www.planetizen.com/node/109691?utm_source=newswire&utm_medium=email&utm_campaign=news-06252020&mc_cid=3c1ccfb18a&mc_eid=b7628ea8fd (accessed on 26 June 2020).
- Reynolds, K.V.T. The Density-Crowding Relationship: Planning Implications for High Density. Available online: https://open.library.ubc.ca/cIRcle/collections/ubctheses/831/items/1.0096272 (accessed on 19 April 2019).
- Crewe, K.; Forsyth, A. Compactness and connection in environmental design: Insights from ecoburbs and ecocities for design with nature. Environ. Plan. B Plan. Des. 2011, 38, 267–288. [Google Scholar] [CrossRef]
- Chiang, Y.-C.; Li, D.; Bauer, N. Wild or tended nature? The effects of landscape location and vegetation density on physiological and psychological responses. Landsc. Urban Plan. 2017, 167, 72–83. [Google Scholar] [CrossRef]
- Arnberger, A. Urban Densification and Recreational Quality of Public Urban Green Spaces—A Viennese Case Study. Sustainability 2012, 4, 703–720. [Google Scholar] [CrossRef] [Green Version]
- Pincetl, S.; Gearin, E. The Reinvention of Public Green Space. Urban Geogr. 2005, 26, 365–384. [Google Scholar] [CrossRef]
- Laitinen, R.; Cohen, T. Cultural History of Early Modern Streets—An Introduction. J. Early Mod. Hist. 2008, 12, 195–204. [Google Scholar] [CrossRef]
- Ståhle, A. Compact Sprawl: Exploring Public Open Space and Contradictions in Urban Density. Available online: http://kth.diva-portal.org/smash/get/diva2:37326/FULLTEXT01.pdf (accessed on 10 September 2020).
- Maruani, T.; Amit-Cohen, I. Open space planning models: A review of approaches and methods. Landsc. Urban Plan. 2007, 81, 1–13. [Google Scholar] [CrossRef]
- Pacecho, P. Public Spaces: 10 Principles for Connecting People and the Streets. TheCityFix, World Resources Institute. Available online: https://thecityfix.com/blog/public-spaces-10-principles-for-connecting-people-and-the-streets-priscila-pacheco/ (accessed on 15 September 2020).
- Caccia, L. Urban Mobility: Public Policies and the Appropriation of Space in Brazilian Cities. Ph.D. Thesis, Federal University of Rio Grando do Sul, Rio Grande, Brazil, 2015. Available online: https://www.lume.ufrgs.br/handle/10183/133191 (accessed on 15 September 2020).
- UN Habitat. Streets as Public Spaces and Drivers of Urban Prosperity. Available online: www.unhabitat.org (accessed on 2 May 2019).
- Rogers, B. In Defence of the Realm: 10 principles for public space. Available online: https://www.centreforlondon.org/wp-content/uploads/2017/02/CFLJ5081_collection_essay_placemaking_0217_WEB.pdf (accessed on 15 September 2020).
- Roberts, J. Quality Streets: How Traditional Urban Centres Benefit from Traffic Calming. Transport and Environment Studies (TEST). World Transp. Pol. Prac. 1989, 26, 4–277. [Google Scholar]
- Byrne, J.; Sipe, N. Green and Open Space Planning for Urban Consolidation—A review of the literature and best practice. Urban Research Program. Available online: https://research-repository.griffith.edu.au/handle/10072/34502 (accessed on 4 April 2019).
- Kott, J. Streets of clay: Design and Assessment of Sustainable Urban and Suburban Streets. Ph.D. Thesis, Curtin University, Perth, Western Australia, 2011. [Google Scholar]
- Kott, J. A framework for research on pedestrian streets in America. J. Urb. Plan. Landsc. Environ. Design 2017, 2, 319–324. [Google Scholar]
- Hass-Klau, C. The Theory and Practice of Traffic Calming: Can Britain learn from the German Experience? Oxford University Press: Oxford, UK, 1990. [Google Scholar]
- Hass-Klau, C. The Pedestrian and City Traffic; Belhaven Press: London, UK, 1990. [Google Scholar]
- Hass-Klau, C. An Illustrated Guide to Traffic Calming: The Future Way of Managing Traffic; Friends of the Earth: London, UK, 1990. [Google Scholar]
- UN Habitat. Global Public Space Toolkit from Global Principles to Local Policies and Practice. Available online: www.unhabitat.org. (accessed on 8 April 2019).
- Nello-Deakin, S. Is there such a thing as a ‘fair’ distribution of road space? J. Urban Des. 2019, 24, 698–714. [Google Scholar] [CrossRef] [Green Version]
- Tranter, P.J. Speed Kills: The Complex Links Between Transport, Lack of Time and Urban Health. J. Hered. 2010, 87, 155–166. [Google Scholar] [CrossRef] [Green Version]
- Gehl, J. Cities for People; Island Press: Washington, DC, USA, 2010. [Google Scholar]
- Smyth, J. The Economic Power of Sustainable Development: Building the new American dream. In Sustainable Cities: Concepts and Strategies for Eco-City Development; Eco-Home Media: Los Angeles, CA, USA, 1992. [Google Scholar]
- Mehta, V.; Bosson, J.K. Revisiting Lively Streets: Social Interactions in Public Space. J. Plan. Educ. Res. 2018, 1–13. [Google Scholar] [CrossRef]
- Collarte, N. The American Woonerf: Creating Livable and Attractive Shared Streets. Available online: https://search-proquest-com.dbgw.lis.curtin.edu.au/docview/1508276677?pq-origsite=primo (accessed on 11 May 2019).
- Biddulph, M. Evaluating the English Home Zone Initiatives. J. Am. Plan. Assoc. 2010, 76, 199–218. [Google Scholar] [CrossRef]
- Özbayraktar, M.; Pekdemir, M.; Mırzaliyeva, G. Spatial Character Analysis of Streets as Public Spaces: The Case of Izmit Hurriyet and Cumhuriyet Street, Turkey; IOP Publishing: Bristol, UK, 2017; Volume 245, p. 072019. [Google Scholar]
- Macdonald, K.; Sanyal, B.; Silver, M.; Ng, M.K.; Head, P.; Williams, K.; Watson, V.; Campbell, H. Challenging theory: Changing practice: Critical perspectives on the past and potential of professional planning. Plan. Theory Pr. 2014, 15, 95–122. [Google Scholar] [CrossRef] [Green Version]
- Wen, L.; Kenworthy, J.; Guo, X.; Marinova, D. Solving Traffic Congestion through Street Renaissance: A Perspective from Dense Asian Cities. Urban Sci. 2019, 3, 18. [Google Scholar] [CrossRef] [Green Version]
- Jacobs, A.; Appleyard, D. Toward an Urban Design Manifesto. J. Am. Plan. Assoc. 1987, 53, 112–120. [Google Scholar] [CrossRef] [Green Version]
- Lexico. Self-Build. Oxford English and Spanish Dictionary, Thesaurus, and Spanish to English Translator. Available online: https://www.lexico.com/definition/self-build (accessed on 15 September 2020).
- Brown, R. Designing Differently: The Self-Build Home. J. Des. Hist. 2008, 21, 359–370. [Google Scholar] [CrossRef]
- Lloyd, G.; Peel, D.; Janssen-Jansen, L. Self-build in the UK and Netherlands: Mainstreaming self-development to address housing shortages? Urban, Plan. Transp. Res. 2014, 3, 19–31. [Google Scholar] [CrossRef] [Green Version]
- Cozzolino, S. The (anti) adaptive neighbourhoods. Embracing complexity and distribution of design control in the ordinary built environment. Environ. Plan. B Urban Anal. City Sci. 2019, 47, 203–219. [Google Scholar] [CrossRef]
- UN Habitat. A New Strategy of Sustainable Neighborhood Planning: Five Principles. Available online: https://unhabitat.org/a-new-strategy-of-sustainable-neighbourhood-planning-five-principles (accessed on 8 April 2019).
- Kenworthy, J. Don’t shoot me I’m only the transport planner (apologies to Sir Elton John). World Transp. Pol. Pract. 2012, 18, 6–26. [Google Scholar]
- Zaki-Mustafa, P.E.; Birdsall, M. The Great Streets Movement. ITE J. 2014, 84, 27–32. [Google Scholar]
- Stokols, D. On the distinction between density and crowding: Some implications for future research. Psychol. Rev. 1972, 79, 275–277. [Google Scholar] [CrossRef] [PubMed] [Green Version]
- Davis, M. City of Quartz: Excavating the Future in Los Angeles; Verso: London, UK, 1990; p. 462. [Google Scholar]
- Moroni, S.; Cozzolino, S. Action and the City. Emergence, complexity, planning. Cities 2019, 90, 42–51. [Google Scholar] [CrossRef]
- Lambot, I. Self-Build and Change: Kowloon Walled City, Hong Kong. Arch. Des. 2017, 87, 122–129. [Google Scholar] [CrossRef]
- Kenworthy, J. Urban Ecology in Indonesia: The Kampung Improvement Programme (KIP); Murdoch University: Perth, Australia, 1997. [Google Scholar]
- Drucker, S.J.; Gumpert, G. The Impact of Digitalization on Social Interaction and Public Space. Open House Internat. 2012, 37, 92–99. [Google Scholar]
- Douglas, G.C.C. Do-It-Yourself Urban Design: The Social Practice of Informal “Improvement” Through Unauthorized Alteration. City Commun. 2013, 13, 5–25. [Google Scholar] [CrossRef] [Green Version]
- Ikeda, S. The City Cannot Be a Work of Art. Cosmos + Taxis 2017, 4, 79–86. [Google Scholar]
- PartiCitypatory. Tactical Urbanism: Creating Long-Term Change in Cities Through Short-Term Interventions. Available online: https://parcitypatory.org/2020/07/31/tactical-urbanism/ (accessed on 8 September 2020).
- Lydon, M.; Garcia, A. Tactical Urbanism; Island Press: Washington, DC, USA, 2015. [Google Scholar]
- Berg, N. The Official Guide to Tactical Urbanism. Available online: https://www.bloomberg.com/news/articles/2012-03-02/the-official-guide-to-tactical-urbanism (accessed on 13 August 2020).
- Finn, D. DIY urbanism: Implications for cities. J. Urban. Int. Res. Placemark. Urban Sustain. 2014, 7, 381–398. [Google Scholar] [CrossRef]
- Talen, E. Do-it-Yourself Urbansim: A history. J. Plan. Hist. 2015, 14, 135–148. [Google Scholar] [CrossRef]
- Silva, P. Tactical urbanism: Towards an evolutionary cities’ approach? Environ. Plan. B: Plan. Des. 2016, 43, 1040–1051. [Google Scholar] [CrossRef]
- Lang, R.; Mullins, D. Bringing Real Localism into Practice through Co-operative Governance: The role and prospects for community-led housing in England. University of Birmingham, Housing and Communities Research Group: Birmingham, UK. Available online: https://www.researchgate.net/publication/280013880 (accessed on 21 October 2020).
- Ruiu, M.L. Differences between Cohousing and Gated Communities. A Literature Review. Sociol. Inq. 2014, 84, 316–335. [Google Scholar] [CrossRef]
- Tummers, L. Understanding co-housing from a planning perspective: Why and how? Urban Res. Pr. 2015, 8, 64–78. [Google Scholar] [CrossRef]
- Wohl, S. Tactical urbanism as a means of testing relational processes in space: A complex systems perspective. Plan. Theory 2017, 17, 472–493. [Google Scholar] [CrossRef]
- Whitelegg, J. Economic inefficiency of the car-based paradigm. In Handbook of Sustainable Transport; Curtis, C., Ed.; Edward Elgar: Cheltenham, UK, 2020. [Google Scholar]
- Shao, R.; Duan, J.; Wang, L. Reconstruction of Street and Alley System for Life in Modern Cities. Planners 2016, 12, 91. [Google Scholar]
- Huang, W.; Ding, J.; Miu, D. The Evolution of the Size of City Street Blocks: A Case of Ningbo. In Proceedings of the China Urban Planning Annual Conference, Shenyang, China, 24–27 September 2016. [Google Scholar]
- Totaforti, S. Emerging Biophilic Urbanism: The Value of the Human–Nature Relationship in the Urban Space. Sustainability 2020, 12, 5487. [Google Scholar] [CrossRef]
- Newman, P. Biophilic urbanism: A case study on Singapore. Aust. Plan. 2013, 51, 47–65. [Google Scholar] [CrossRef]
- Thompson, C.W. Urban open space in the 21st century. Landsc. Urban Plan. 2002, 60, 59–72. [Google Scholar] [CrossRef]
- Curran, W.; Hamilton, T. Just green enough: Contesting environmental gentrification in Greenpoint, Brooklyn. Local Environ. 2012, 17, 1027–1042. [Google Scholar] [CrossRef]
- Florida, R. The Relationship Between Skyscrapers and Great Cities. Available online: https://www.citylab.com/design/2016/01/skyscrapers-cities-tall-buildings/431655/ (accessed on 14 November 2019).
- The London Plan, March 2016. Greater London Authority. Available online: https://www.london.gov.uk/what-we-do/planning/london-plan/current-london-plan (accessed on 10 September 2020).
- Gehl, J.; Svarre, B.B.; Risom, J. Cities for People. Plan. News 2011, 37, 6–8. [Google Scholar]
- Held, M.; Schindler, J.; Litman, T. Cycling and Active Mobility—Establishing a third pillar of transport policy. Available online: https://www.researchgate.net/publication/285199541_Cycling_and_active_mobility_-_establishing_a_third_pillar_of_transport_policy (accessed on 21 October 2020).
- Appleyard, D. Livable Streets; University of California Press: Berkeley, CA, USA, 1982. [Google Scholar]
- Kenworthy, J. Planning as if Children Mattered: A Case for Transforming Automobile Cities and Some Examples of Best Practice. World Transp. Pol. Pract. 2018, 24, 9–59. [Google Scholar]
- International Transport Forum (ITF). Speed and Crash Risk. Available online: https://www.itf-oecd.org/sites/default/files/docs/speed-crash-risk.pdf. (accessed on 20 November 2019).
- Whitelegg, J. Mobility: A New Urban. Design and Transport. Planning Philosophy for a Sustainable Future; Straw Barnes Press: Church Stretton, UK, 2016. [Google Scholar]
- Peterson, N. The Rise of the Pedestrian Plaza: Street-to-Plaza Conversions in the U.S. Available online: http://www.deeproot.com/blog/blog-entries/the-rise-of-the-pedestrian-plaza-street-to-plaza-conversions-in-the-u-s (accessed on 1 September 2019).
- Moroni, S.; Chiodelli, F. Public Spaces, Private Spaces, and the Right to the City. Int. J. E-Planning Res. 2014, 3, 51–65. [Google Scholar] [CrossRef]
- Savini, F.; Majoor, S.; Salet, W. Dilemmas of planning: Intervention, regulation, and investment. Plan. Theory 2014, 14, 296–315. [Google Scholar] [CrossRef] [Green Version]
- Katz, B.; Wagner, J. The Rise of Innovation Districts: A new geography of innovation in America. Metropolitan Policy Program at Brookings. Available online: https://www.brookings.edu/essay/rise-of-innovation-districts/ (accessed on 25 May 2020).
- Rianne, V.; Erwin, V. Co-production of Public Space: Policy translations from New York City to the Netherlands. Town Plan. Rev. 2016, 87, 139–158. [Google Scholar]
- Rosenfield, S. The Costs of Sharing: Wives’ Employment and Husbands’ Mental Health. J. Health Soc. Behav. 1992, 33, 213–225. [Google Scholar] [CrossRef] [PubMed]
- Regoeczi, W. Crowding in context: An examination of the differential responses of men and women to high-density living environments. J. Heal. Soc. Behav. 2008, 49, 254–268. [Google Scholar] [CrossRef] [PubMed] [Green Version]
- Khan, S.; Khan, M. Community Bus in Tokyo: Promoting Community Initiative through Decentralisation. Space Pol. 2012, 16, 129–151. [Google Scholar] [CrossRef]
- Berthelsen, C. Small Places of Anarchy in the City: Three Investigations in Tokyo. Available online: http://thisbigcity.net/small-places-of-anarchy-in-the-city-three-investigations-in-tokyo/ (accessed on 11 March 2019).
- Arnstein, S.R. A Ladder of Citizen Participation. J. Am. Inst. Plan. 1969, 35, 216–224. [Google Scholar] [CrossRef] [Green Version]
- Vaid, U.; Evans, G. Crowding. Encycl. Ment. Health 2016, 1, 388–392. [Google Scholar] [CrossRef]
- Rauws, W.S. Civic initiatives in urban development: Self-governance versus self-organisation in planning practice. Town Plan. Rev. 2016, 87, 339–361. [Google Scholar] [CrossRef] [Green Version]
- Alfasi, N. The coding turn in urban planning: Could it remedy the essential drawbacks of planning? Plan. Theory 2017, 17, 375–395. [Google Scholar] [CrossRef]
- Trivedi, N.; Khan, S. Community Participation in the Delivery of Infrastructure: A cross-cultural examination of its impact on the capacity building of local communities. In Proceedings of the Australian and New Zealand Association of Planning Schools Conference; Massey University, Palmerston North, New Zealand, 11–14 July 2014. [Google Scholar]
- Dovey, K. Informal urbanism and complex adaptive assemblage. Int. Dev. Plan. Rev. 2012, 34, 349–368. [Google Scholar] [CrossRef]
- Hass-Klau, C. Impact of pedestrianization and traffic calming on retailing: A review of the evidence from Germany and the UK. Transp. Pol. 1993, 1, 21–31. [Google Scholar] [CrossRef]







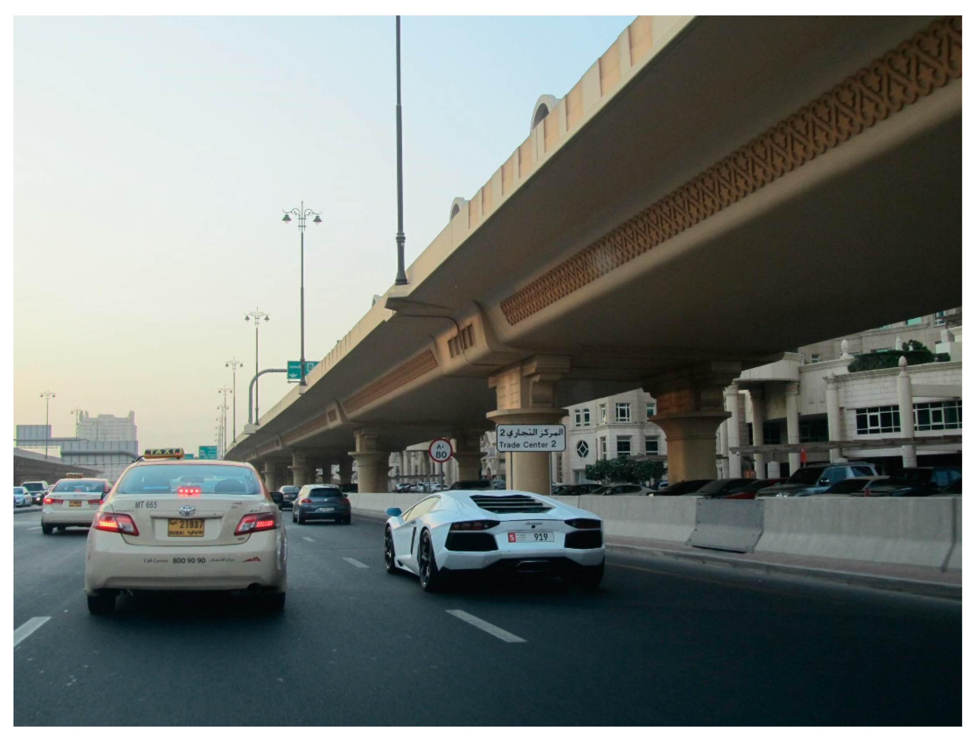




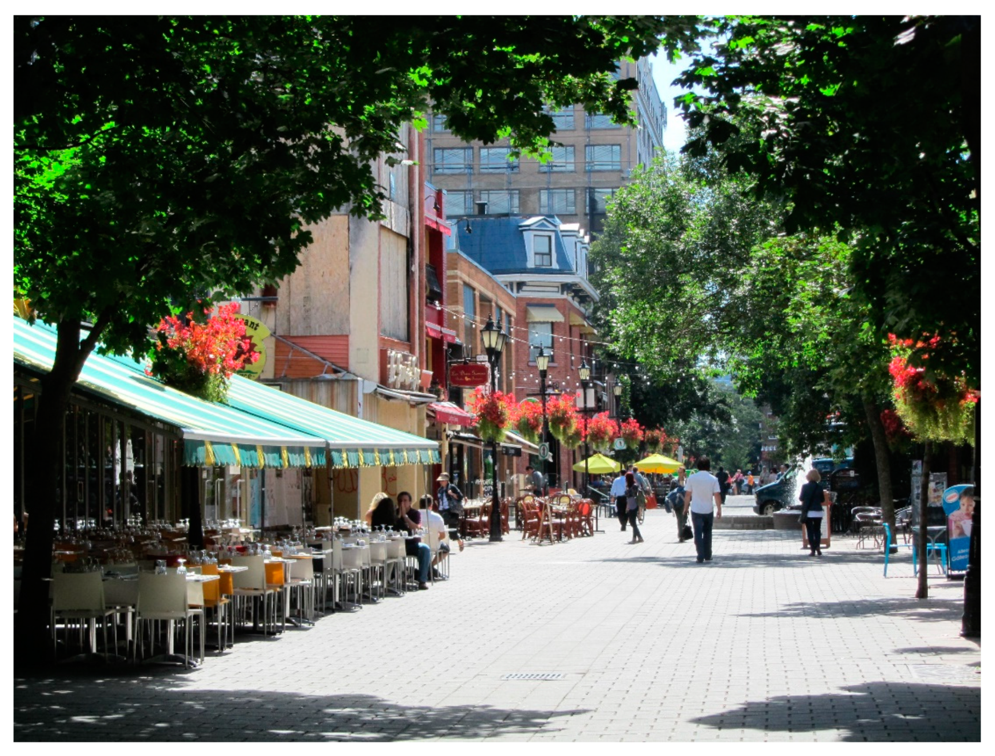


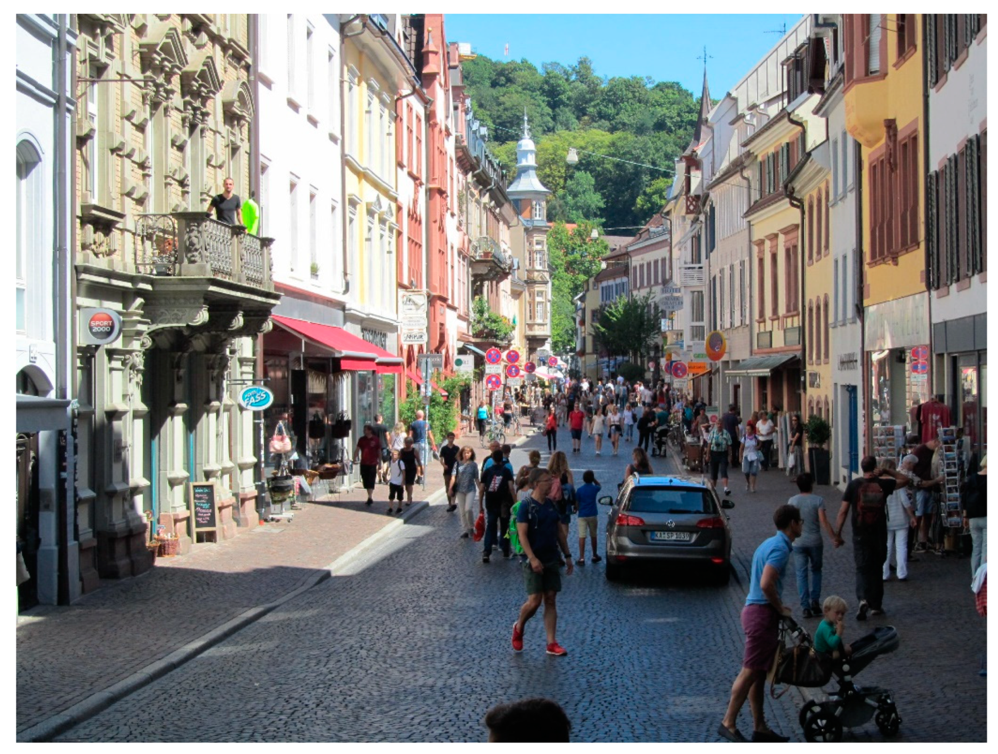

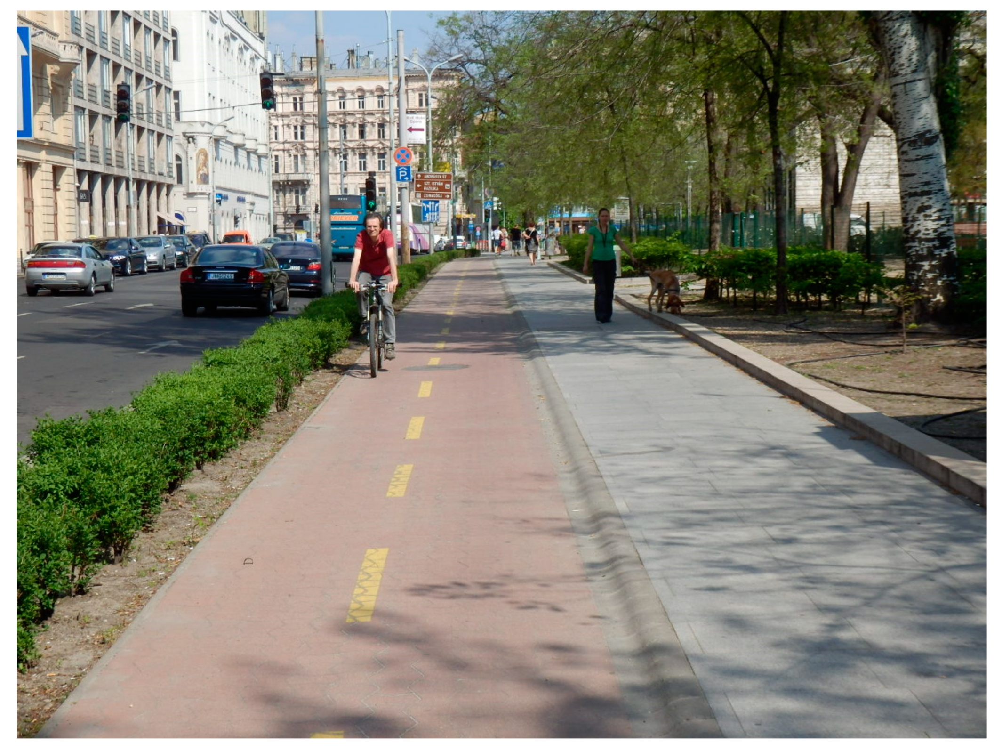
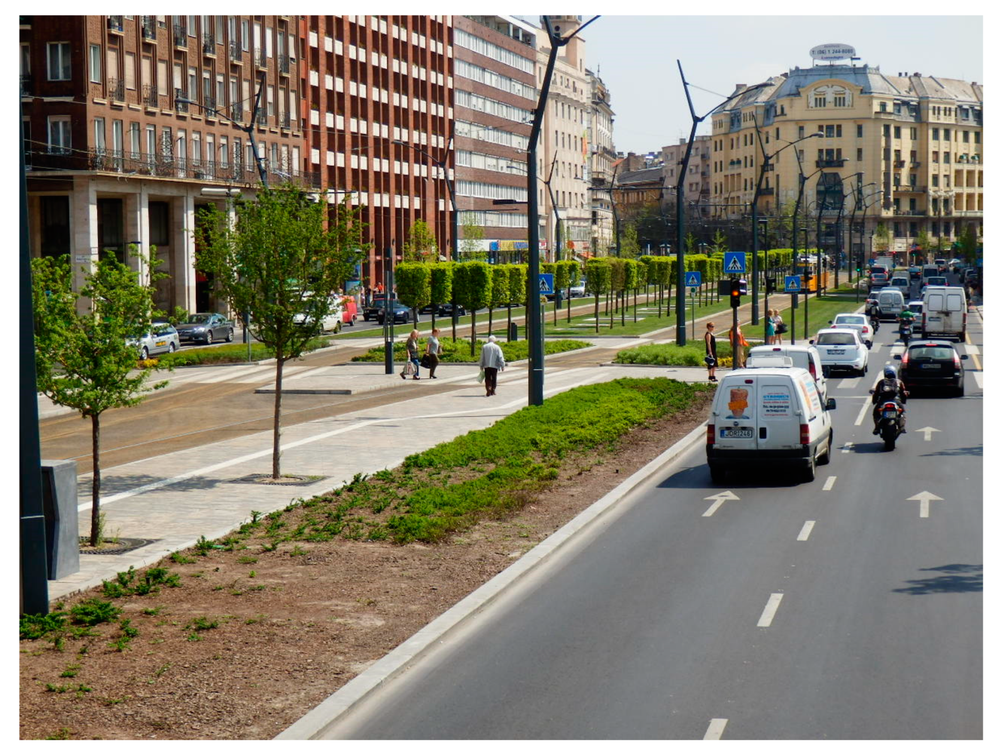







Publisher’s Note: MDPI stays neutral with regard to jurisdictional claims in published maps and institutional affiliations. |
© 2020 by the authors. Licensee MDPI, Basel, Switzerland. This article is an open access article distributed under the terms and conditions of the Creative Commons Attribution (CC BY) license (http://creativecommons.org/licenses/by/4.0/).
Share and Cite
Wen, L.; Kenworthy, J.; Marinova, D. Higher Density Environments and the Critical Role of City Streets as Public Open Spaces. Sustainability 2020, 12, 8896. https://doi.org/10.3390/su12218896
Wen L, Kenworthy J, Marinova D. Higher Density Environments and the Critical Role of City Streets as Public Open Spaces. Sustainability. 2020; 12(21):8896. https://doi.org/10.3390/su12218896
Chicago/Turabian StyleWen, Liang, Jeffrey Kenworthy, and Dora Marinova. 2020. "Higher Density Environments and the Critical Role of City Streets as Public Open Spaces" Sustainability 12, no. 21: 8896. https://doi.org/10.3390/su12218896
APA StyleWen, L., Kenworthy, J., & Marinova, D. (2020). Higher Density Environments and the Critical Role of City Streets as Public Open Spaces. Sustainability, 12(21), 8896. https://doi.org/10.3390/su12218896





