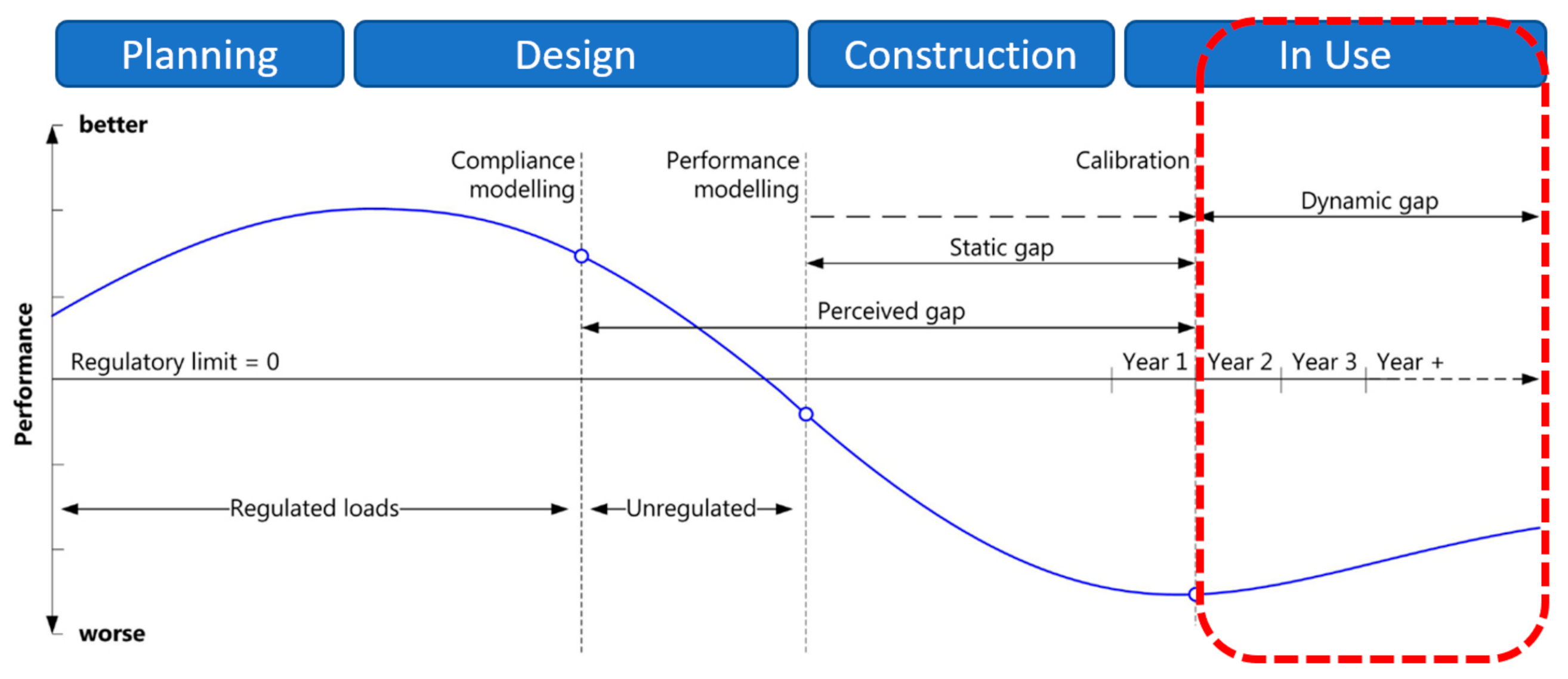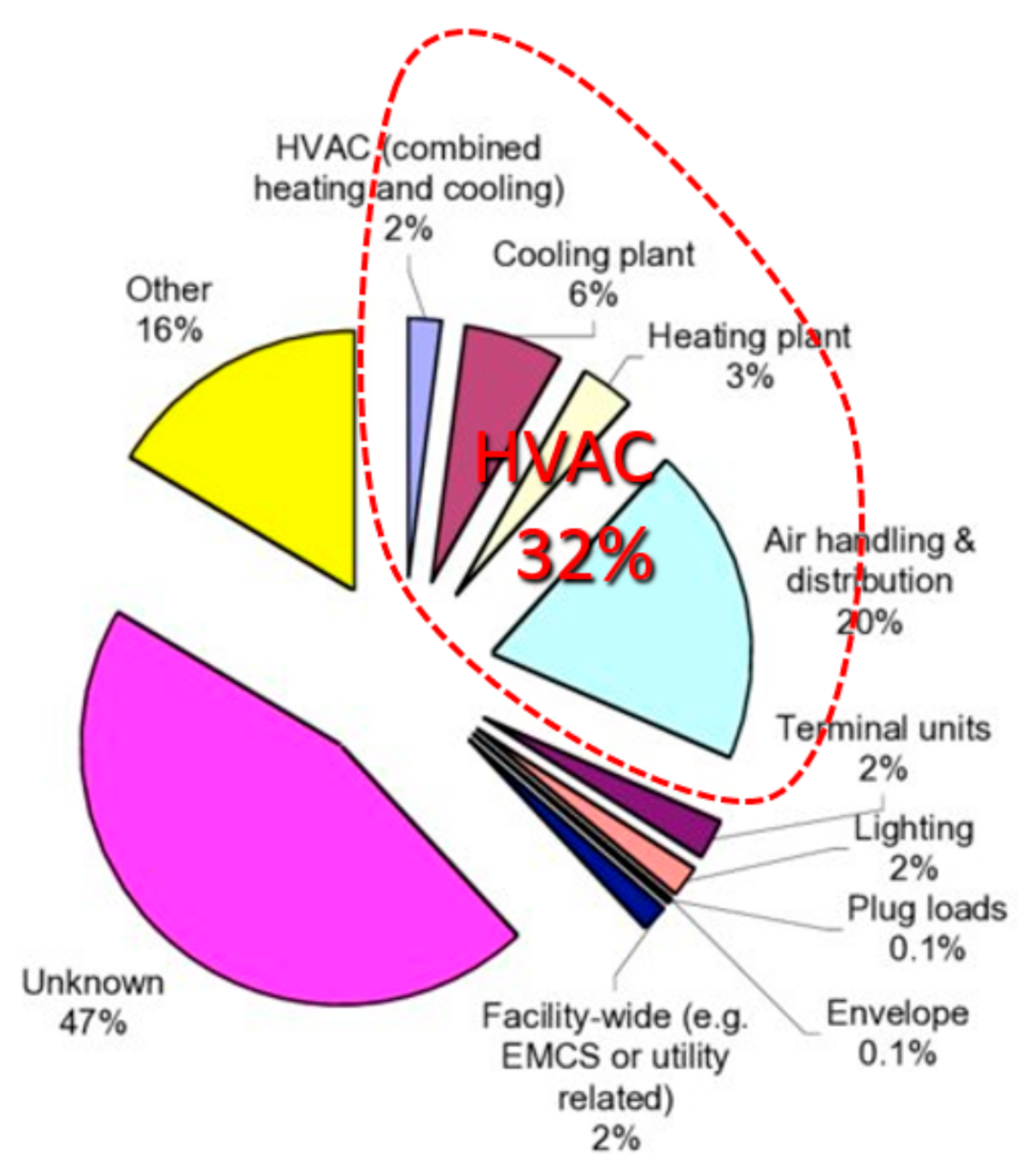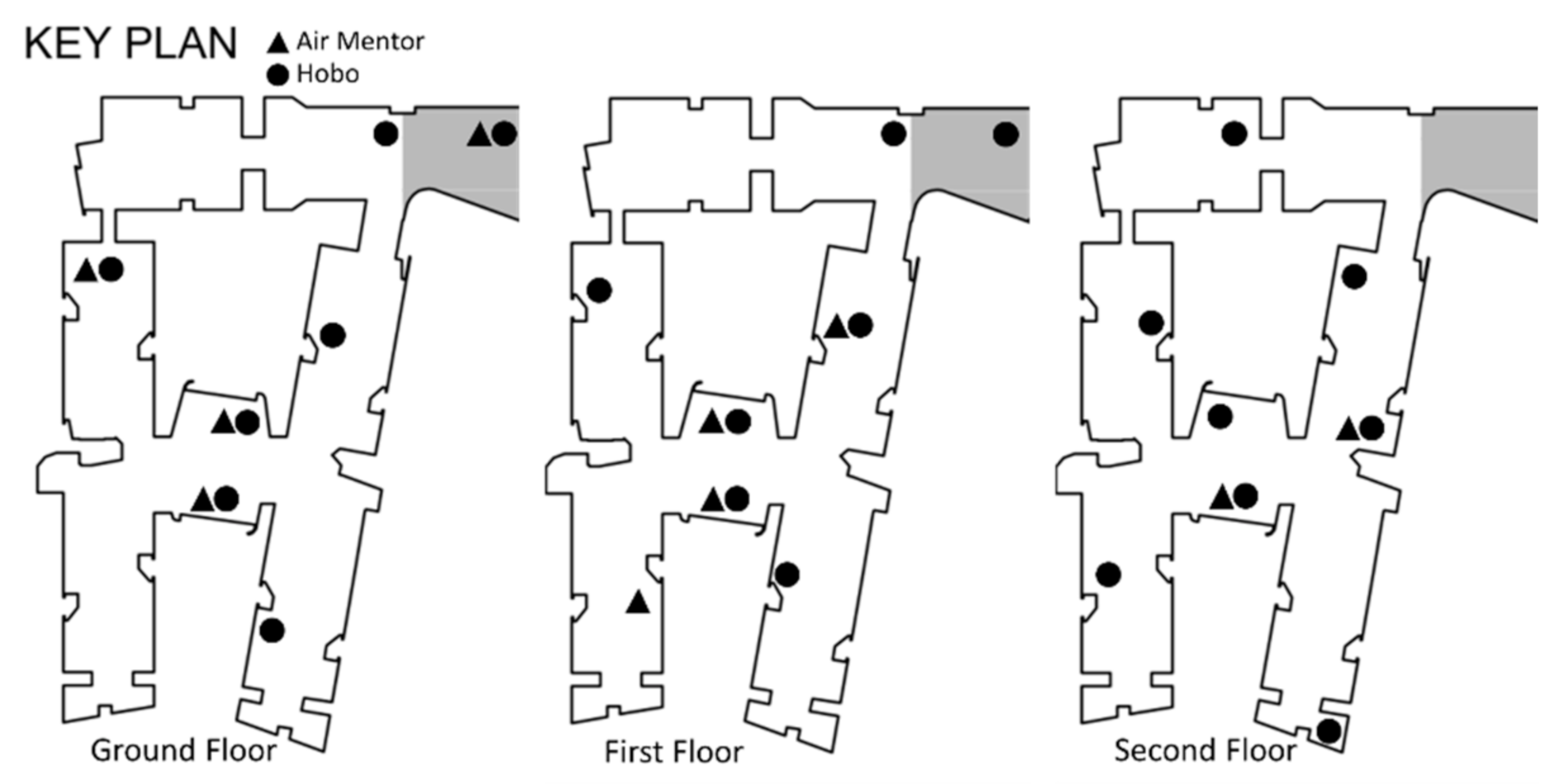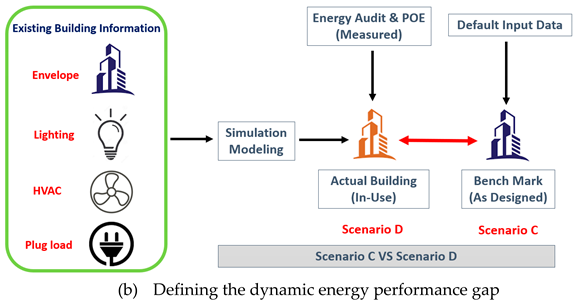Dynamic Energy Performance Gap Analysis of a University Building: Case Studies at UAE University Campus, UAE
Abstract
:1. Introduction
2. The Energy Performance Gap
2.1. The Energy Performance Gap Review Status
2.2. Classification of the Gap
- Perceived gap: compares predictions from compliance modeling to performance modeling energy consumption;
- Static gap: compares predictions from performance modeling to measured energy use; and
- Dynamic performance gap: utilizes calibrated predictions from performance modeling with measured energy use taking a longitudinal perspective to diagnose underlying issues and their impact on the performance gap.
2.3. Sources of the Daymic Performance Gap
3. Materials and Methods
3.1. Case Study Building Description
3.2. Energy Audit and POE Monitoring
3.3. Dynamic Energy Simulation
4. Results and Discussion
4.1. Energy Audit Analysis
4.2. POE Study Anlysis
4.3. Energy Performance Gap in the Case Study Building
5. Conclusions
Author Contributions
Funding
Institutional Review Board Statement
Informed Consent Statement
Data Availability Statement
Acknowledgments
Conflicts of Interest
References
- International Energy Agency. Total Energy Use in Buildings Analysis and Evaluation Methods. International Energy Agency, 2016. Available online: https://www.iea-ebc.org/Data/publications/EBC_PSR_Annex53.pdf (accessed on 24 December 2020).
- International Energy Agency. Capturing the Multiple Benefits of Energy Efficiency. International Energy Agency, 2014. Available online: https://webstore.iea.org/capturing-the-multiple-benefits-of-energy-efficiency (accessed on 24 December 2020).
- Cullen, J.M.; Allwood, J.M.; Borgstein, E.H. Reducing energy demand-What are the practical limits. Environ. Sci. Technol. 2011, 45, 1711–1718. [Google Scholar] [CrossRef] [PubMed]
- Pérez-Lombard, L.; Ortiz, J.; Pout, C. A review on buildings energy consumption information. Energy Build. 2008, 40, 394–398. [Google Scholar] [CrossRef]
- Davies, H. Tracing the Continuing Development of Part L. Modern Building Services, 2013. Available online: http://www.modbs.co.uk/news/fullstory.php/aid/12062/Tracing the continuing development of Part L.html (accessed on 24 December 2020).
- Demanuele, C.; Tweddell, T.; Davies, M. Bridging the gap between predicted and actual energy performance in schools. In Proceedings of the World Renewable Energy Congress XI, Abu Dhabi, UAE, 25–30 September 2010. [Google Scholar]
- Bordass, B.; Cohen, R.; Field, J. Proceedings of the International Conference on Improving Energy Efficiency in Commercial Buildings, Frankfurt, Germany, 19–20 April 2004.
- Probe Archive Held by the Usable Buildings Trust (UBT). Available online: http://www.usablebuildings.co.uk/Pages/UBProbePublications1.html (accessed on 15 December 2020).
- Bordass, B.; Cohen, R.; Standeven, M.; Leaman, A. Assessing building performance in use 3: Energy performance of probe buildings. Build. Res. Inform. 2001, 29, 114–128. [Google Scholar] [CrossRef]
- Carbon Trust. Closing the Gap-Lessons Learned on Realising the Potential of Low Carbon Building Design CTG047; Carbon Trust: London, UK, 2011. [Google Scholar]
- Menezes, A.C.; Cripps, A.; Bouchlaghem, D.; Buswell, R. Predicted vs actual energy performance of non-domestic buildings: Using post-occupancy elvaluation date to reduce the performance gap. Appl. Energy 2012, 97, 355–364. [Google Scholar] [CrossRef] [Green Version]
- Burman, E.; Mumovic, D.; Kimpain, J. Towards measurement and verification of energy performance under the framework of the European directive for energy performance of buildings. Energy 2014, 77, 153–163. [Google Scholar] [CrossRef] [Green Version]
- Cohen, R.; Bordass, B. Mandating transparency about building energy performance in use. Build. Res. Inform. 2015, 43, 534–552. [Google Scholar] [CrossRef]
- Igor, S.; Assunta, N.; Karsten, V. Net zero energy buildings: A consistent definition framework. Energy Build. 2012, 48, 220–232. [Google Scholar]
- U.S. Department of Energy. Energy Efficiency & Renewable Energy Building Technologies Program: A Guide to Energy Audits. Pacific Northwest National Laboratory, 2011. Available online: https://www.pnnl.gov/main/publications/external/technical_reports/PNNL-20956.pdf (accessed on 15 December 2020).
- Raslan, R.; Davies, M.; Doylend, N. An analysis of results variability in energy performance compliance verification tools. In Proceedings of the Eleventh International IBPSA Conference, Glasgow, Scotland, UK, 27–30 July 2009. [Google Scholar]
- Hamilton, I.; Steadman, P.; Bruhns, H. CarbonBuzz-Energy Data Audit; UCL Energy Institute: London, UK, 2011. [Google Scholar]
- van Dronkelaar, C.; Dowson, M.; Burman, E.; Spataru, C.; Mumovic, D. Review of the Energy Performance Gap and Its Underlying Causes in Non-Domestic Buildings. Front. Mech. Eng. 2016, 1, 17. [Google Scholar] [CrossRef] [Green Version]
- Bunn, R.; Burman, E. S-curves to model and visualize the energy performance gap between design and reality-first steps to a practical tool. In Proceedings of the CIBSE Technical Symposium, London, UK, 17 April 2015. [Google Scholar]
- Lowe, R.; Oreszczyn, T. Regulatory standards and barriers to improved performance for housing. Energy Policy 2008, 36, 4475–4481. [Google Scholar] [CrossRef]
- Oreszczyn, T.; Lowe, R. Challenges for energy and buildings research: Objectives, methods and funding mechanisms. Build. Res. Inform. 2010, 38, 107–122. [Google Scholar] [CrossRef]
- Evan., M.; Hannah., F.; Tehesia., P.; Norman., B.; David., C.; Tudi., H.; Mary., A.P. The Cost-Effectiveness of Commercial-Building Commissioning: A Meta-Analysis of Energy and Non-Energy Impacts in Existing Buildings and New Construction in the United States; Lawrence Berkeley National Laboratory: Berkeley, CA, USA, 2004. [Google Scholar]
- Trane TRACE 700. Available online: https://www.trane.com/commercial/north-america/us/en/products-systems/design-and-analysis-tools/trace-700.html (accessed on 15 December 2020).
- Sokratis., P.; Constantine., E.K.; Alex., V.; Elie., A. Rethinking HVAC temperature setpoints in commercial buildings: The potential for zero-cost energy savings and comfort improvement in different climates. Build. Environ. 2019, 155, 350–359. [Google Scholar]









| Building Type | Gap Average | Total Number of Reported Cases |
|---|---|---|
| Office | 16% | 25 |
| School | 67% | 11 |
| Multipurpose | 45% | 8 |
| University | 67% | 3 |
| Laboratory | 32% | 2 |
| Restaurant | 31% | 2 |
| Retail | 37% | 2 |
| Supermarket | −10% | 2 |
| Library | 8% | 2 |
| Name | Total Number of Reported Cases | |
|---|---|---|
| Architecture | Site | Al-Ain, UAE |
| Programs | Offices, laps and lecture rooms | |
| Building area | 7120 m² | |
| GFA (Gross Floor Area) | 21,360 m² | |
| Mechanical | Cooling plant | Campus District cooling |
| Cooling system | 13 AHUs on rooftop | |
| System control | VAVs | |
| Electrical | Lighting | T5 flounce lamp (offices, laps, lecture rooms), energy efficient light bulbs (circulation) |
| Target illumination | 400–500 Lux (Offices), 200–300 Lux (circulation) | |
| Renewable | N/A |
| Measurements | Devises | Monitoring | Image | |
|---|---|---|---|---|
| Energy Audit | Building envelops HVAC system and operation Energy consumption | Testo 872 Testo 440 dp - - | Surface temperature Airleakage MEP CAD files with FM team interviews 2019 energy consumption was provided by FM team |  |
| POE Study | Thermal comfort | HOBO | Temperature (°C) RH (%) Lighting (lux) Every 15 min |  |
| Acoustic and lighting | PRECISION GOLD Environment Meter | Acoustic (dB) Lighting (lux) Spot measurement |  | |
| Indoor Air Quality (IAQ) | Air Mentor Pro | Temperature (°C) RH (%) PM 2.5 (μg/m³) PM 10 (μg/m³) CO2 (ppm) TVOC (ppb) Every 15 min |  |
| Baseline Model (ASHRAE 90.1) | Abu Dhabi Code (National Code) | As-Designed Model (Prediction) | In-Use Model (Current) | |
|---|---|---|---|---|
| Wall Roof Floor Window | 0.705 (W/m²·K) 0.360 (W/m²·K) 1.986 (W/m²·K) 6.81 (SHGC 0.25) | 0.329 (W/m²·K) 0.329 (W/m²·K) 1.823 (W/m²·K) 2.2 (SHGC 0.25) | 0.537 (W/m²·K) 0.403 (W/m²·K) 1.423 (W/m²·K) 2.2 (SHGC 0.25) | 0.537 (W/m²·K) 0.403 (W/m²·K) 1.423 (W/m²·K) 2.2 (SHGC 0.25) |
| HVAC | Package Rooftop DX, CAV (System 3) | Package Rooftop DX, CAV | Package Rooftop DX, VAV | Package Rooftop DX, CAV ** |
| Cooling Set Temp | 24 °C (28 °C *) | 24 °C (28 °C *) | 24 °C (28 °C *) | 21 °C **(23 °C *) |
| Airtightness | 0.6 ACH | 0.6 ACH | 0.6 ACH | 1.5 ACH ** |
| Lighting | 9.7 W/m² | 9.7 W/m² | 9.7 W/m² | 9.7 W/m² *** |
| Scenarios | Purpose | |
|---|---|---|
| Simulation | A: Baseline | Define the level of energy consumption at international level. |
| B: National Code | Define the level of energy consumption at current national level. | |
| C: Benchmark | Define the level of energy consumption at as-designed level. | |
| D: Actual Building | To identify the dynamic performance gap in actual building. | |
  | ||
| Supply Air | Return Air | Outside Air | Escape Air | |
|---|---|---|---|---|
| CFM | 203,557 | 144,200 | 59,350 | 21,072 |
 | ||||
| Temperature (°C) | RH (%) | |||||
|---|---|---|---|---|---|---|
| Range | Whole Average | Occupied Average | Range | Whole Average | Occupied Average | |
| East enclosed/private? Office | 19.9–23.1 | 20.8 | 20.9 | 44.9–9.9 | 52.6 | 53.5 |
| East open-plan offices | 21.2–23.3 | 22.3 | 22.3 | 39.9–53.5 | 47.5 | 48.4 |
| West private? Office | 21.2–23.8 | 22.2 | 21.9 | 39.7–55.9 | 49.1 | 50.9 |
| West open-plan offices | 20.2–23.2 | 21.5 | 21.1 | 40.9–59.3 | 51.1 | 53.3 |
| Corridor | 20.9–23.7 | 21.6 | 21.5 | 45.6–58.8 | 52.7 | 53.8 |
Publisher’s Note: MDPI stays neutral with regard to jurisdictional claims in published maps and institutional affiliations. |
© 2020 by the authors. Licensee MDPI, Basel, Switzerland. This article is an open access article distributed under the terms and conditions of the Creative Commons Attribution (CC BY) license (http://creativecommons.org/licenses/by/4.0/).
Share and Cite
Kim, Y.K.; Bande, L.; Tabet Aoul, K.A.; Altan, H. Dynamic Energy Performance Gap Analysis of a University Building: Case Studies at UAE University Campus, UAE. Sustainability 2021, 13, 120. https://doi.org/10.3390/su13010120
Kim YK, Bande L, Tabet Aoul KA, Altan H. Dynamic Energy Performance Gap Analysis of a University Building: Case Studies at UAE University Campus, UAE. Sustainability. 2021; 13(1):120. https://doi.org/10.3390/su13010120
Chicago/Turabian StyleKim, Young Ki, Lindita Bande, Kheira Anissa Tabet Aoul, and Hasim Altan. 2021. "Dynamic Energy Performance Gap Analysis of a University Building: Case Studies at UAE University Campus, UAE" Sustainability 13, no. 1: 120. https://doi.org/10.3390/su13010120
APA StyleKim, Y. K., Bande, L., Tabet Aoul, K. A., & Altan, H. (2021). Dynamic Energy Performance Gap Analysis of a University Building: Case Studies at UAE University Campus, UAE. Sustainability, 13(1), 120. https://doi.org/10.3390/su13010120








