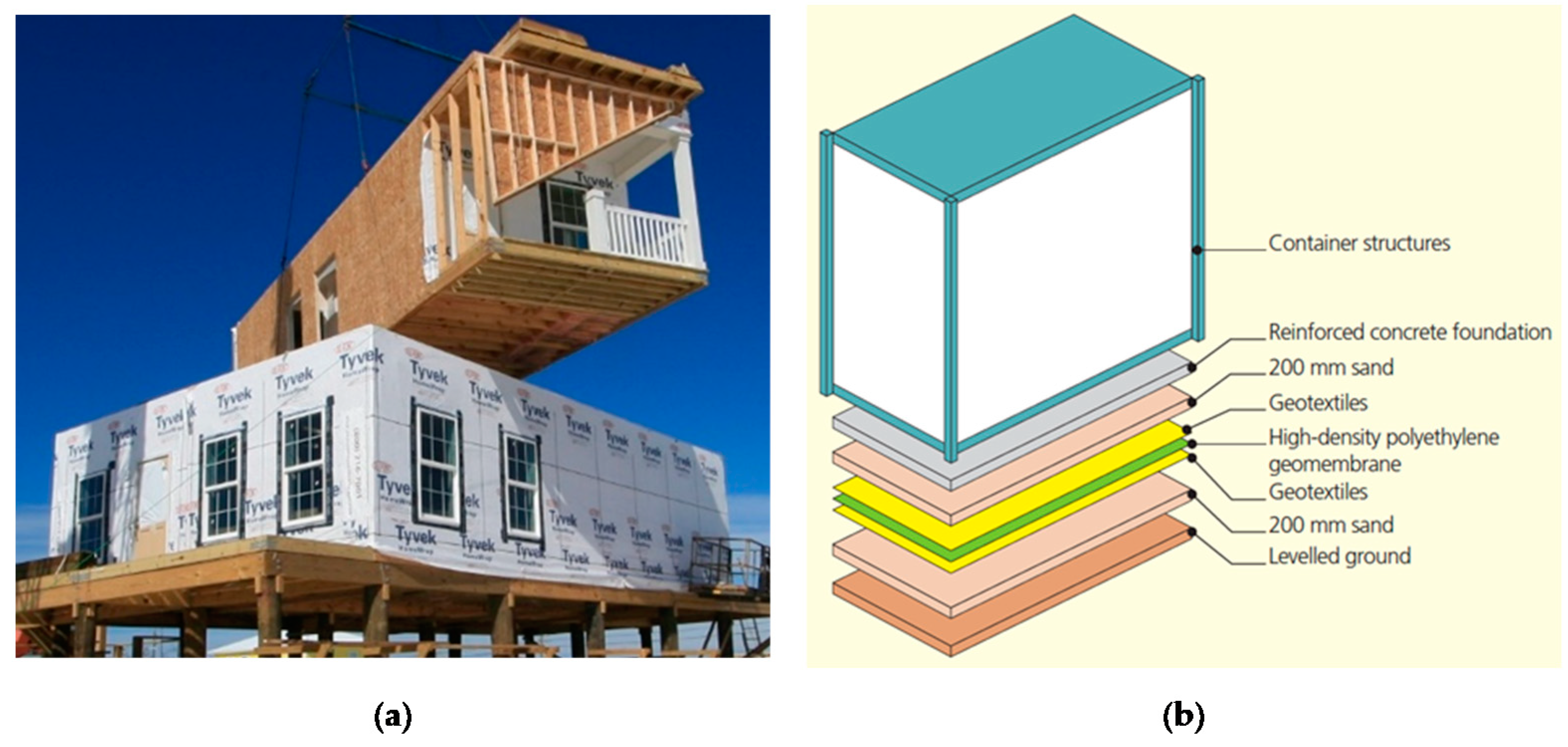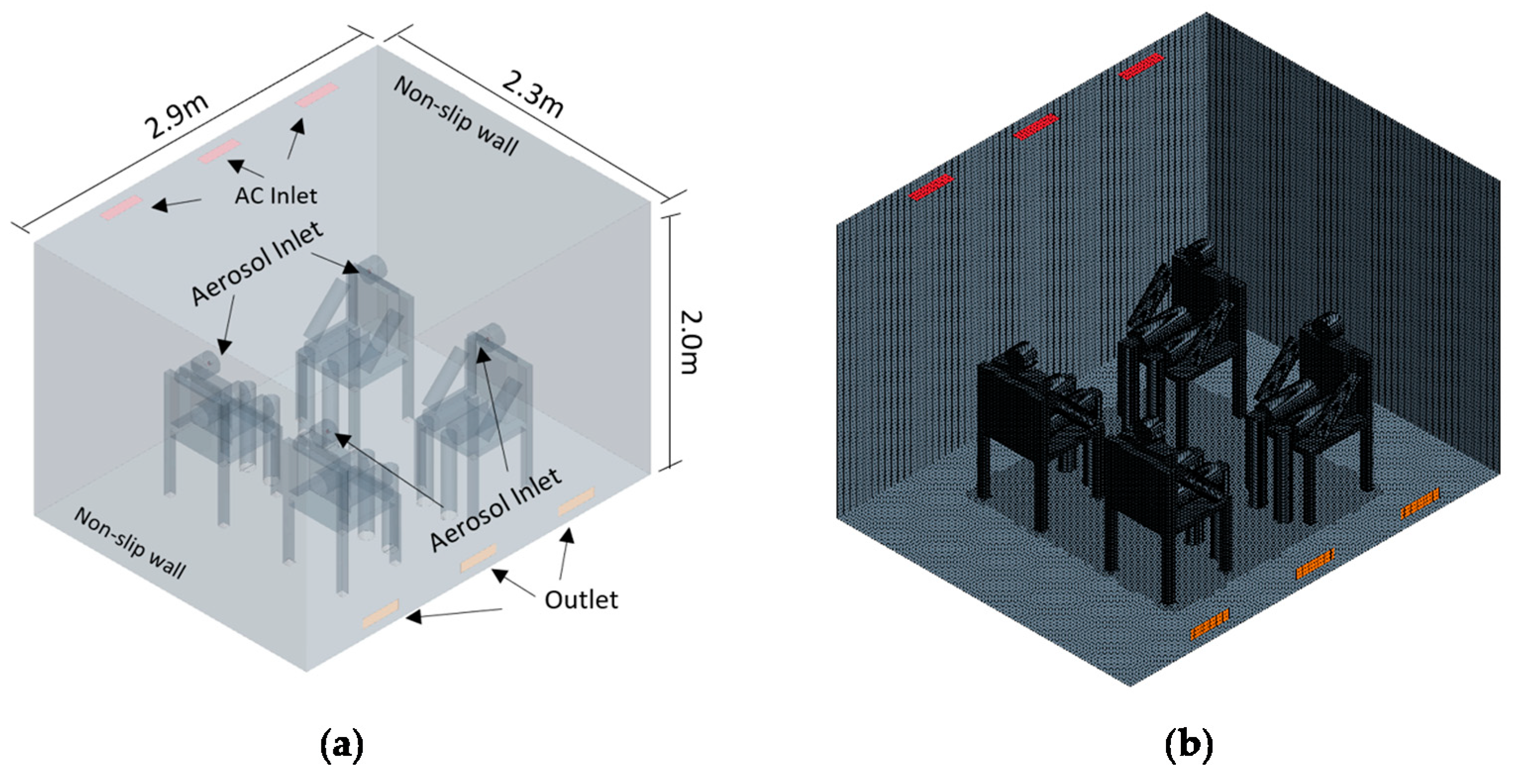Propagation of Mouth-Generated Aerosols in a Modularly Constructed Hospital Room
Abstract
:1. Introduction
2. Numerical Model Details
3. Validation Model
4. Case Study and Discussion
4.1. Effect of Changing the Ventilation Rate
4.2. Effect of Changing the Location of Ventilation Units
5. Conclusions
Author Contributions
Funding
Acknowledgments
Conflicts of Interest
References
- WHO. Coronavirus. 2020. Available online: https://www.who.int/health-topics/coronavirus (accessed on 3 February 2020).
- Canada, P.H. COVID-19 Daily Epidemiology Update. 2021. Available online: https://health-infobase.canada.ca/covid-19/epidemiological-summary-covid-19-cases.html?stat=rate&measure=total_last7&map=pt (accessed on 28 May 2021).
- Shoukat, A.; Wells, C.R.; Langley, J.M.; Singer, B.H.; Galvani, A.P.; Moghadas, S.M. Projecting demand for critical care beds during COVID-19 outbreaks in Canada. Can. Med. Assoc. J. 2020, 192, E489–E496. [Google Scholar] [CrossRef] [PubMed] [Green Version]
- Elshaer, A.; Aboshosha, H.; Bitsuamlak, G.; El Damatty, A.; Dagnew, A. LES evaluation of wind-induced responses for an isolated and a surrounded tall building. Eng. Struct. 2016, 115, 179–195. [Google Scholar] [CrossRef]
- Tamura, T. Towards practical use of LES in wind engineering. J. Wind Eng. Ind. Aerodyn. 2008, 96, 1451–1471. Available online: https://citeseerx.ist.psu.edu/viewdoc/download?doi=10.1.1.1067.9754&rep=rep1&type=pdf (accessed on 3 February 2020). [CrossRef]
- Franke, J. Recommendations of the COST Action C14 on the Use of CFD in Predicting Pedestrian wind Environment. 2006. Available online: https://citeseerx.ist.psu.edu/viewdoc/download?doi=10.1.1.461.3813&rep=rep1&type=pdf (accessed on 3 February 2020).
- Adamek, K.; Vasan, N.; Elshaer, A.; English, E.; Bitsuamlak, G. Pedestrian level wind assessment through city development: A study of the financial district in Toronto. Sustain. Cities Soc. 2017, 35, 178–190. [Google Scholar] [CrossRef]
- Tominaga, Y.; Stathopoulos, T. CFD simulation of near-field pollutant dispersion in the urban environment: A review of current modeling techniques. Atmos. Environ. 2013, 79, 716–730. [Google Scholar] [CrossRef] [Green Version]
- Bhattacharyya, S.; Dey, K.; Paul, A.R.; Biswas, R. A novel CFD analysis to minimize the spread of COVID-19 virus in hospital isolation room. Chaos Solitons Fractals 2020, 139, 110294. [Google Scholar] [CrossRef] [PubMed]
- Szczepanik-Scislo, N.; Schnotale, J. An Air Terminal Device with a Changing Geometry to Improve Indoor Air Quality for VAV Ventilation Systems. Energies 2020, 13, 4947. [Google Scholar] [CrossRef]
- Blocken, B.; Malizia, F.; Van Druenen, T.; Marchal, T. Towards Aerodynamically Equivalent COVID19 1.5 m Social Distancing for Walking and Running. 2020. Available online: http://www.urbanphysics.net/Social%20Distancing%20v20_White_Paper.pdf (accessed on 3 October 2021).
- Zhang, B.; Guo, G.; Zhu, C.; Ji, Z.; Lin, C.-H. Transport and trajectory of cough-induced bimodal aerosol in an air-conditioned space. Indoor Built Environ. 2020. [Google Scholar] [CrossRef]
- Center for Devices and Radiological Health. (10 June 2021). Medical Device Shortages during the COVID-19 Public Health Emergency. 2021. Available online: https://www.fda.gov/medical-devices/coronavirus-covid-19-and-medical-devices/medical-device-shortages-during-covid-19-public-health-emergency (accessed on 23 October 2021).
- Zhou, M.; Chen, Y.; Su, X.; An, L. Rapid construction and advanced technology for a COVID-19 field hospital in Wuhan, China. Proc. Inst. Civ. Eng.-Civ. Eng. 2021, 174, 29–34. [Google Scholar] [CrossRef]
- Smith, R.E.; Off-Site and Modular Construction Explained. National Institute of Building Sciences. 2016. Available online: https://www.wbdg.org/resources/site-and-modular-construction-explained (accessed on 23 October 2021).
- Apuzzo, M.; Kirkpatrick, D. COVID-19 Changed How the World Does Science, Together. 2020. Available online: https://www.nytimes.com (accessed on 23 October 2021).
- Usefi, N.; Sharafi, P.; Mortazavi, M.; Ronagh, H.; Samali, B. Structural performance and sustainability assessment of hybrid-cold formed modular steel frame. J. Build. Eng. 2020, 34, 101895. [Google Scholar] [CrossRef]
- Innella, F.; Arashpour, M.; Bai, Y. Lean Methodologies and Techniques for Modular Construction: Chronological and Critical Review. J. Constr. Eng. Manag. 2019, 145, 04019076. [Google Scholar] [CrossRef]
- Modular 2019 Permanent Modular Construction Report. 2019. Available online: https://www.modulargenius.com/wp-content/uploads/company-info/Architect-Web-Page-Resources/2019-Permanent-Modular-Construction-Report.pdf (accessed on 23 October 2021).
- Zerndt, Z. The Clement Canopy, Singapore. 2017. Available online: https://www.concreteconstruction.net/ (accessed on 23 October 2021).
- Fifield, L.; Lomas, K.; Giridharan, R.; Allinson, D. Hospital wards and modular construction: Summertime overheating and energy efficiency. Build. Environ. 2018, 141, 28–44. [Google Scholar] [CrossRef]
- Rosin, P.; Rammler, E. The Laws of Governing the Fineness of Powdered Coal. 1993. Available online: https://ci.nii.ac.jp/naid/10006950361/en/ (accessed on 23 October 2021).
- Courant, R.; Friedrichs, K.; Lewy, H. Über die partiellen Differenzengleichungen der mathematischen Physik. Math. Ann. 1928, 100, 32–74. [Google Scholar] [CrossRef]
- Centers for Disease Control and Prevention. Interim Clinical Guidance for Management of Patients with Confirmed Coronavirus Disease (COVID-19). 2020. Available online: https://stacks.cdc.gov/view/cdc/89980 (accessed on 23 October 2021).














Publisher’s Note: MDPI stays neutral with regard to jurisdictional claims in published maps and institutional affiliations. |
© 2021 by the authors. Licensee MDPI, Basel, Switzerland. This article is an open access article distributed under the terms and conditions of the Creative Commons Attribution (CC BY) license (https://creativecommons.org/licenses/by/4.0/).
Share and Cite
Suleiman, M.; Elshaer, A.; Billah, M.; Bassuony, M. Propagation of Mouth-Generated Aerosols in a Modularly Constructed Hospital Room. Sustainability 2021, 13, 11968. https://doi.org/10.3390/su132111968
Suleiman M, Elshaer A, Billah M, Bassuony M. Propagation of Mouth-Generated Aerosols in a Modularly Constructed Hospital Room. Sustainability. 2021; 13(21):11968. https://doi.org/10.3390/su132111968
Chicago/Turabian StyleSuleiman, Mutaz, Ahmed Elshaer, Muntasir Billah, and Mohammed Bassuony. 2021. "Propagation of Mouth-Generated Aerosols in a Modularly Constructed Hospital Room" Sustainability 13, no. 21: 11968. https://doi.org/10.3390/su132111968







