A Sensitivity Analysis for Thermal Performance of Building Envelope Design Parameters
Abstract
:1. Introduction
2. Materials and Methods
2.1. Case Study
2.2. Sensitivity Analysis
- Specify the input and output variables, as well as the interval and range of each input parameter;
- Assign the baseline design parameters and compute the output of the baseline case;
- Compute the output distribution due to the variations of a given input parameter, and compute the sensitivity coefficient using Equation (1); and
- Evaluate the impact and significance of each design parameter on the output variables.
2.2.1. Input Parameters
2.2.2. Output Variables
3. Results and Discussions
3.1. Sensitivity Analysis for the Energy Assessment
3.2. Sensitivity Analysis on Carbon Dioxide (CO2) Concentrations
3.3. Research Limitations and Future Research Opportunities
4. Conclusions
Author Contributions
Funding
Institutional Review Board Statement
Informed Consent Statement
Data Availability Statement
Acknowledgments
Conflicts of Interest
Appendix A
| Thermal Zone | Area (m2) | Volume (m3) | Glazing Area (m2) | Glazing to Floor Area Ratio | Thermal Bridges (W/K) |
|---|---|---|---|---|---|
| Zone 1 | 36.8 | 105.8 | 3.4 | 0.1 | 13.5 |
| Zone 2 | 2.8 | 8.2 | 1.1 | 0.4 | 1.5 |
| Zone 3 | 1.8 | 5.1 | 0.0 | 0.0 | 0.0 |
| Zone 4 | 4.9 | 14.2 | 1.1 | 0.2 | 1.5 |
| Zone 5 | 3.1 | 9.0 | 0.5 | 0.2 | 1.0 |
| Zone 6 | 8.6 | 24.8 | 7.0 | 0.8 | 3.1 |
| Zone 7 | 8.6 | 24.8 | 1.1 | 0.1 | 2.2 |
| Zone 8 | 4.9 | 14.2 | 1.1 | 0.2 | 1.5 |
| Zone 9 | 14.1 | 40.6 | 1.8 | 0.1 | 4.6 |
| Zone 10 | 58.0 | 167.1 | 33.4 | 0.6 | 15.3 |
| Zone 11 | 7.1 | 20.4 | 0.0 | 0.0 | 0.1 |
| Zone 12 | 10.4 | 30.1 | 3.6 | 0.3 | 3.1 |
| Zone 13 | 12.7 | 36.5 | 3.6 | 0.3 | 3.3 |
| Zone 14 | 14.1 | 40.7 | 5.4 | 0.4 | 5.9 |
| Zone 15 | 14.1 | 36.7 | 0.0 | 0.0 | 0.1 |
| Zone 16 | 8.6 | 22.4 | 0.0 | 0.0 | 0.2 |
| Zone 17 | 58.0 | 150.8 | 19.0 | 0.3 | 3.5 |
| Zone 18 | 102.4 | 266.2 | 0.0 | 0.0 | 8.2 |
References
- Garber, R. Optimisation stories: The impact of building information modelling on contemporary design practice. Archit. Eng. 2009, 79, 6–13. [Google Scholar] [CrossRef]
- Katona, Á.L.; Xuan, H.; Elhadad, S.; Kistelegdi, I.; Háber, I. High-Resolution CFD and In-Situ Monitoring Based Validation of an Industrial Passive Air Conduction System (PACS). Energies 2020, 13, 3157. [Google Scholar] [CrossRef]
- Elhadad, S.; Rais, M.; Boumerzoug, A.; Baranyai, B. Assessing the impact of local climate on the building energy design: Case study Algeria-Egypt in hot and dry regions. In Proceedings of the International Conference, Istanbul, Turkey, 20–21 November 2019; pp. 21–24. [Google Scholar]
- Hughes, M.; Palmer, J.; Cheng, V.; Shipworth, D. Global sensitivity analysis of England’s housing energy model. J. Build. Perform. Simul. 2015, 8, 283–294. [Google Scholar] [CrossRef]
- Meng, X.; Wei, B.; Zhai, Y. Sensitivity Analysis of Envelope Design Parameters of Industrial Buildings with Natural Ventilation. Sustainability 2020, 12, 10288. [Google Scholar] [CrossRef]
- Hama Radha, C.A.; Elhadad, S.; Kistelegdi, I. Integrated Strategies for Sustainable Urban Renewal in Hot and Dry Climate. In New Metropolitan Perspectives. NMP 2020. Smart Innovation, Systems and Technologies; Bevilacqua, C., Calabrò, F., Della Spina, L., Eds.; Springer: Cham, Switzerland, 2020; Volume 178. [Google Scholar] [CrossRef]
- Al-Khawaja, M. Determination and selecting the optimum thickness of insulation for buildings in hot countries by accounting for solar radiation. Appl. Energy 2004, 24, 2601–2610. [Google Scholar] [CrossRef]
- Ucar, A. Thermoeconomic analysis method for optimization of insulation thickness for the four dierent climatic regions of Turkey. Energy 2010, 35, 1854–1864. [Google Scholar] [CrossRef]
- Huang, J.; Lv, H.; Gao, T.; Feng, W.; Chen, Y.; Zhou, T. Thermal properties optimization of envelope in energy-saving renovation of existing public buildings. Energy Build. 2014, 75, 504–510. [Google Scholar] [CrossRef]
- Messaouda, R.; Elhadad, S.; Boumerzoug, A. Optimum window position in the building façade for high day-light performance: Empirical study in hot and dry climate. Pollack Period. 2020, 15, 211–220. [Google Scholar] [CrossRef]
- Elhadad, S.; Baranyai, B.; Gyergyák, J.; Kistelegdi, I.; Salem, A. Passive design strategies for residential buildings in a hot desert climate in upper Egypt. In Proceedings of the Multidisciplinary Scientific GeoConference SGEM 2019, Albena, Bulgaria, 28 June–7 July 2019; Volume 19, pp. 495–502. [Google Scholar]
- Lomas, K.J.; Eppel, H. Sensitivity analysis techniques for building thermal simulation programs. Energy Build. 1992, 19, 21–44. [Google Scholar] [CrossRef]
- Fuerbringer, J.M. Sensitivity of Models and Measurements in the Airflow in Buildings with the Aid of Experimental Plans; Ecole Polytechnique Federale de Lausanne: Lausanne, Switzerland, 1994. [Google Scholar]
- Macdonald, I.A. Quantifying the Effects of Uncertainty in Building Simulation. Ph.D. Thesis, University of Strathclyde, Glasgow, Scotland, 2002. [Google Scholar]
- De Wit, M.S. Identification of the important parameters in thermal building simulation models. J. Stat. Comput. Simul. 1997, 57, 305–320. [Google Scholar] [CrossRef]
- Elhadad, S.; Radha, C.H.; Kistelegdi, I.; Baranyai, B.; Gyergyák, J. Model Simplification on Energy and Comfort Simulation Analysis for Residential Building Design in Hot and Arid Climate. Energies 2020, 13, 1876. [Google Scholar] [CrossRef] [Green Version]
- Litko, J.R. Sensitivity analysis for robust parameter design experiments. In Proceedings of the 37th Conference on Winter simulation, Winter Simulation Conference, Orlando, FL, USA; 2005; pp. 2020–2025. [Google Scholar]
- Lewandowska, A.; Foltynowicz, Z.; Podlesny, A. Comparative lca of industrial objects. Part 1. lca data quality assurance—sensitivity analysis and pedigree matrix. Int. J. Life Cycle Assess 2004, 9, 86–89. [Google Scholar] [CrossRef]
- Hopfe, C.J.; Hensen, J.; Plokker, W. Introducing uncertainty and sensitivity analysis in non-modifiable building performance software. In Proceedings of the 1st IBPSA Germany-Austrian Conference (BauSIM 2006), Munich, Germany, 9–11 October 2006. [Google Scholar]
- Hopfe, C.J.; Hensen, J.; Plokker, W. Uncertainty and sensitivity analysis for detailed design support. In Proceedings of the 10th IBPSA Building Simulation Conference, Tsinghua University, Beijing, China, 3–6 September 2007; Volume 3, pp. 1799–1804. [Google Scholar]
- Hopfe, C.J.; Hensen, J.L.M.; Plokker, W.; Wijsman, A.J.T.M. Model uncertainty and sensitivity analysis for thermal comfort prediction. In Proceedings of the 12th Symposium for Building Physics, Dresden, Germany, 29–31 March 2007; pp. 103–112. [Google Scholar]
- Hopfe, C.J. Uncertainty and sensitivity analysis in building performance simulation for decision support and design optimization. Ph.D. Thesis, Technische Universiteit Eindhoven, Eindhoven, The Netherlands, 2009. [Google Scholar]
- Gokhale, S.S. Model-based performance analysis using block coverage measurements. J. Syst. Softw 2009, 82, 121–130. [Google Scholar] [CrossRef]
- Beck, J.; Arnold, K. Parameter Estimation in Engineering and Science; John Wiley & Sons: New York, NY, USA, 1977. [Google Scholar]
- Hygh, J.S.; DeCarolis, J.F.; Hill, D.B.; Ranjithan, S.R. Multivariate regression as an energy assessment tool in early building design. Build Environ. 2012, 57, 165–175. [Google Scholar] [CrossRef]
- Hopfe, C.J.; Hensen, J.L.M. Uncertainty analysis in building performance simulation for design support. Energy Build. 2011, 43, 2798–2805. [Google Scholar] [CrossRef] [Green Version]
- Westphal, F.S.; Lamberts, R. Building simulation calibration using sensitivity analysis. In Proceedings of the 9th International Building Performance Simulation Association Conference, Montreal, Canada, 15–18 August 2005; pp. 1331–1338. [Google Scholar]
- Sun, J.; Reddy, T.A. Calibration of Building Energy Simulation Programs Using the Analytic Optimization Approach (RP-1051). HVAC&R Res. 2006, 12, 177–196. [Google Scholar]
- Gustafsson, S.-I. Sensitivity analysis of building energy retrofits. Appl. Energy 1998, 61, 13–23. [Google Scholar] [CrossRef]
- Lam, J.C.; Wan, K.K.W.; Yang, L. Sensitivity analysis and energy conservation measures implications. Energy Convers. Manag 2008, 49, 3170–3177. [Google Scholar] [CrossRef]
- Tian, W.; Choudhary, R.A. probabilistic energy model for non-domestic building sectors applied to analysis of school buildings in greater London. Energy Build. 2012, 54, 1–11. [Google Scholar] [CrossRef] [Green Version]
- Moran, F.; Natarajan, S.; Nikolopoulou, M. Developing a database of energy use for historic dwellings in Bath, UK. Energy Build. 2012, 55, 218–226. [Google Scholar] [CrossRef]
- Tian, W.; de Wilde, P. Uncertainty and sensitivity analysis of building performance using probabilistic climate projections: A UK case study. Autom. Constr. 2011, 20, 1096–1109. [Google Scholar] [CrossRef]
- de Wilde, P.; Tian, W. Preliminary application of a methodology for risk assessment of thermal failures in buildings subject to climate change. In Proceedings of the 11th International Building Performance Simulation Association Conference, Glasgow, Scotland, 27–30 July 2009; pp. 2077–2084. [Google Scholar]
- Goffart, J.; Rabouille, M.; Mendes, N. Uncertainty and sensitivity analysis applied to hygrothermal simulation of a brick building in a hot and humid climate. J. Build. Perform. Simul 2017, 10, 37–57. [Google Scholar] [CrossRef]
- Yu, J.; Tian, L.; Yang, C.; Xu, X.; Wang, J. Sensitivity analysis of energy performance for high-rise residential envelope in hot summer and cold winter zone of China. Energy Build. 2013, 64, 264–274. [Google Scholar] [CrossRef]
- Eisenhower, B.; O’Neill, Z.; Fonoberov, V.A.; Mezić, I. Uncertainty and sensitivity decomposition of building energy models. J. Build. Perform. Simul 2012, 5, 171–184. [Google Scholar] [CrossRef]
- Spitz, C.; Mora, L.; Wurtz, E.; Jay, A. Practical application of uncertainty analysis and sensitivity analysis on an experimental house. Energy Build. 2012, 55, 459–470. [Google Scholar] [CrossRef]
- Mechri, H.E.; Capozzoli, A.; Corrado, V. USE of the ANOVA approach for sensitive building energy design. Appl. Energy 2010, 87, 3073–3083. [Google Scholar] [CrossRef]
- Heiselberg, P.; Brohus, H.; Hesselholt, A.; Rasmussen, H.; Seinre, E.; Thomas, S. Application of sensitivity analysis in design of sustainable buildings. Renew. Energy 2009, 34, 2030–2036. [Google Scholar] [CrossRef] [Green Version]
- Morris, M.D. Factorial sampling plans for preliminary computational experiments. Technometrics 1991, 33, 161–174. [Google Scholar] [CrossRef]
- Heo, Y.; Augenbroe, G.; Graziano, D.; Muehleisen, R.T.; Guzowski, L. Scalable methodology for large scale building energy improvement: Relevance of calibration in model-based retrofit analysis. Build Environ 2015, 87, 342–350. [Google Scholar] [CrossRef] [Green Version]
- Song, J.; Wei, L.; Sun, Y.; Tian, W. Implementation of Meta-modelling for Sensitivity Analysis in Building Energy Analysis. In Proceedings of the eSim 2014 Canada’s Building Simulation Conference, Ottawa, Canada, 7–10 May 2014. [Google Scholar]
- Elhadad, S.; Baranyai, B.; Gyergyák, J. The impact of building orientation on energy performance: A case study in new Minia, Egypt. Pollack Period. 2018, 13, 31–40. [Google Scholar] [CrossRef]
- Attia, S.; Gratia, E.; De Herde, A.; Hensen, J.L.M. Simulation-based decision support tool for early stages of zero-energy building design. Energy Build. 2012, 39, 2–15. [Google Scholar]
- Saltelli, A.; Tarantola, S.; Campolongo, F.; Ratto, M. Sensitivity Analysis in Practice; John Wiley & Sons: Chichester, UK, 2004. [Google Scholar]
- Tian, W.; Song, J.; Li, Z.; de Wilde, P. Bootstrap techniques for sensitivity analysis and model selection in building thermal performance analysis. Appl. Energy 2014, 135, 320–328. [Google Scholar] [CrossRef]
- Tian, W. A review of sensitivity analysis methods in building energy analysis. Renew. Sustain. Energy Rev. 2013, 20, 411–419. [Google Scholar] [CrossRef]
- Tian, W.; Yang, S.; Li, Z.; Wei, S.; Pan, W.; Liu, Y. Identifying informative energy data in Bayesian calibration of building energy models. Energy Build. 2016, 119, 363–376. [Google Scholar] [CrossRef]
- Mara, T.; Tarantola, S. Application of global sensitivity analysis of model output to building thermal simulations. Build. Simul. 2008, 1, 290–302. [Google Scholar] [CrossRef] [Green Version]
- Sanchez, D.G.; Lacarrière, B.; Musy, M.; Bourges, B. Application of sensitivity analysis in building energy simulations: Combining first- and second-order elementary effects methods. Energy Build. 2014, 68, 741–750. [Google Scholar] [CrossRef] [Green Version]
- Heo, Y.; Choudhary, R.; Augenbroe, G.A. Calibration of building energy models for retrofit analysis under uncertainty. Energy Build. 2012, 47, 550–560. [Google Scholar] [CrossRef]
- Corrado, V.; Mechri, H.E. Uncertainty and sensitivity analysis for building energy rating. J. Build. Phys. 2009, 33, 125–156. [Google Scholar] [CrossRef]
- de Wit, S.; Augenbroe, G. Analysis of uncertainty in building design evaluations and its implications. Energy Build. 2002, 34, 951–958. [Google Scholar] [CrossRef]
- Moon, H.J. Uncertainty analysis in mould spore transportation and its application in an existing building. Indoor Built Environ. 2010, 19, 355–365. [Google Scholar] [CrossRef]
- Hyun, S.; Park, C.; Augenbroe, G. Analysis of uncertainty in natural ventilation predictions of high-rise apartment buildings. Build. Serv. Eng. Res. Technol. 2008, 29, 311–326. [Google Scholar] [CrossRef]
- Shen, H.; Tzempelikos, A. Sensitivity analysis on daylighting and energy performance of perimeter offices with automated shading. Build. Environ. 2013, 59, 303–314. [Google Scholar] [CrossRef]
- Flores, R.R.; Bertagnolio, S.; Lemort, V. Global Sensitivity Analysis applied to Total Energy Use in Buildings. In Proceedings of the International High Performance Buildings Conference, Purdue, France, 16–19 July 2012; p. 3484. [Google Scholar]
- de Wilde, P.; Tian, W. Identification of key factors for uncertainty in the prediction of the thermal performance of an office building under climate change. Build. Simul. 2009, 2, 157–174. [Google Scholar] [CrossRef]
- Yildiz, Y.; Korkmaz, K.; Göksal Özbalta, T.; Arsan, D.Z. An approach for developing sensitive design parameter guidelines to reduce the energy requirements of low-rise apartment buildings. Appl. Energy 2012, 93, 337–347. [Google Scholar] [CrossRef] [Green Version]
- Domínguez-Muñoz, F.; Cejudo-López, J.M.; Carrillo-Andrés, A. Uncertainty in peak cooling load calculations. Energy Build. 2010, 42, 1010–1018. [Google Scholar] [CrossRef]
- Breesch, H.; Janssens, A. Performance evaluation of passive cooling in office buildings based on uncertainty and sensitivity analysis. Solar Energy. 2010, 84, 1453–1467. [Google Scholar] [CrossRef]
- Struck, C.; Hensen, J.; Kotek, P. On the application of uncertainty and sensitivity analysis with abstract building performance simulation tools. J. Build. Phys. 2009, 33, 5–27. [Google Scholar] [CrossRef] [Green Version]
- Ballarini, I.; Corrado, V. Analysis of the building energy balance to investigate the effect of thermal insulation in summer conditions. Energy Build. 2012, 52, 168–180. [Google Scholar] [CrossRef]
- Tian, W.; de Wilde, P. Sampling-based sensitivity analysis of thermal performance in domestic buildings under climate change. In Proceedings of the EG-ICE (European Group for Intelligient Computing in Engineering), Enschede, The Netherlands, 6–8 July 2011. [Google Scholar]
- Wright, J.A.; Wang, M.; Brownlee, A.E.I.; Buswell, R.A. Variable convergence in evolutionary optimization and its relationship to sensitivity analysis. In Proceedings of the First Building Simulation and Optimization Conference, Loughborough, UK, 10–11 September 2012. [Google Scholar]
- Brohus, H.; Heiselberg, P.; Simonsen, A.; Sřrensen, K.C. Uncertainty of Energy Consumption assessment of domestic buildings. In Proceedings of the 11th International Building Performance Simulation Association Conference, Glasgow, Scotland, 27–30 July 2009; pp. 1022–1029. [Google Scholar]
- Zhao, F. Agent-based modeling of commercial building stocks for energy policy and demand response analysis. Ph.D. Thesis, Georgia Institute of Technology, Atlanta, GA, USA, 2012. [Google Scholar]
- Zhao, J.; Xin, Y.; Tong, D. Energy consumption quota of public buildings based on statistical analysis. Energy Policy. 2012, 43, 362–370. [Google Scholar] [CrossRef]
- de Wilde, P.; Tian, W. Predicting the performance of an office under climate change: A study of metrics, sensitivity and zonal resolution. Energy Build. 2010, 42, 1674–1684. [Google Scholar] [CrossRef]
- Saltelli, A.; Ratto, M.; Andres, T.; Campolongo, F.; Cariboni, J.; Gatelli, D.; Saisana, M.; Tarantola, S. Global sensitivity analysis: The primer, Wiley-Interscience. John Wiley & Sons Ltd.: West Sussex, UK, 2008. [Google Scholar]
- Chow, W.K.; Chan, K.T. Parameterization study of the overall thermal-transfer value equation for buildings. Appl. Energy 1995, 50, 247–268. [Google Scholar] [CrossRef]
- Macdonald, I.A.; Strachan, P. Practical application of uncertainty analysis. Energy Build. 2001, 33, 219–227. [Google Scholar] [CrossRef]
- Brohus, H.; Frier, C.; Heiselberg, P.; Haghighat, F. Quantification of uncertainty in predicting building energy consumption: A stochastic approach. Energy Build. 2012, 55, 127–140. [Google Scholar] [CrossRef] [Green Version]
- Reddy, T.A.; Maor, I.; Jian, S.; Panjapornporn, C. Procedures for Reconciling Computer-Calculated Results with Measured Energy Data; Technical Report; American Society of Heating, Refrigerating and Air-Conditioning.Engineers: Atlanta, GA, USA, 2006. [Google Scholar]
- Batog, P.; Badura, M. Dynamic of Changes in Carbon Dioxide Concentration in Bedrooms. Procedia Eng. 2013, 57, 175–182. [Google Scholar] [CrossRef] [Green Version]
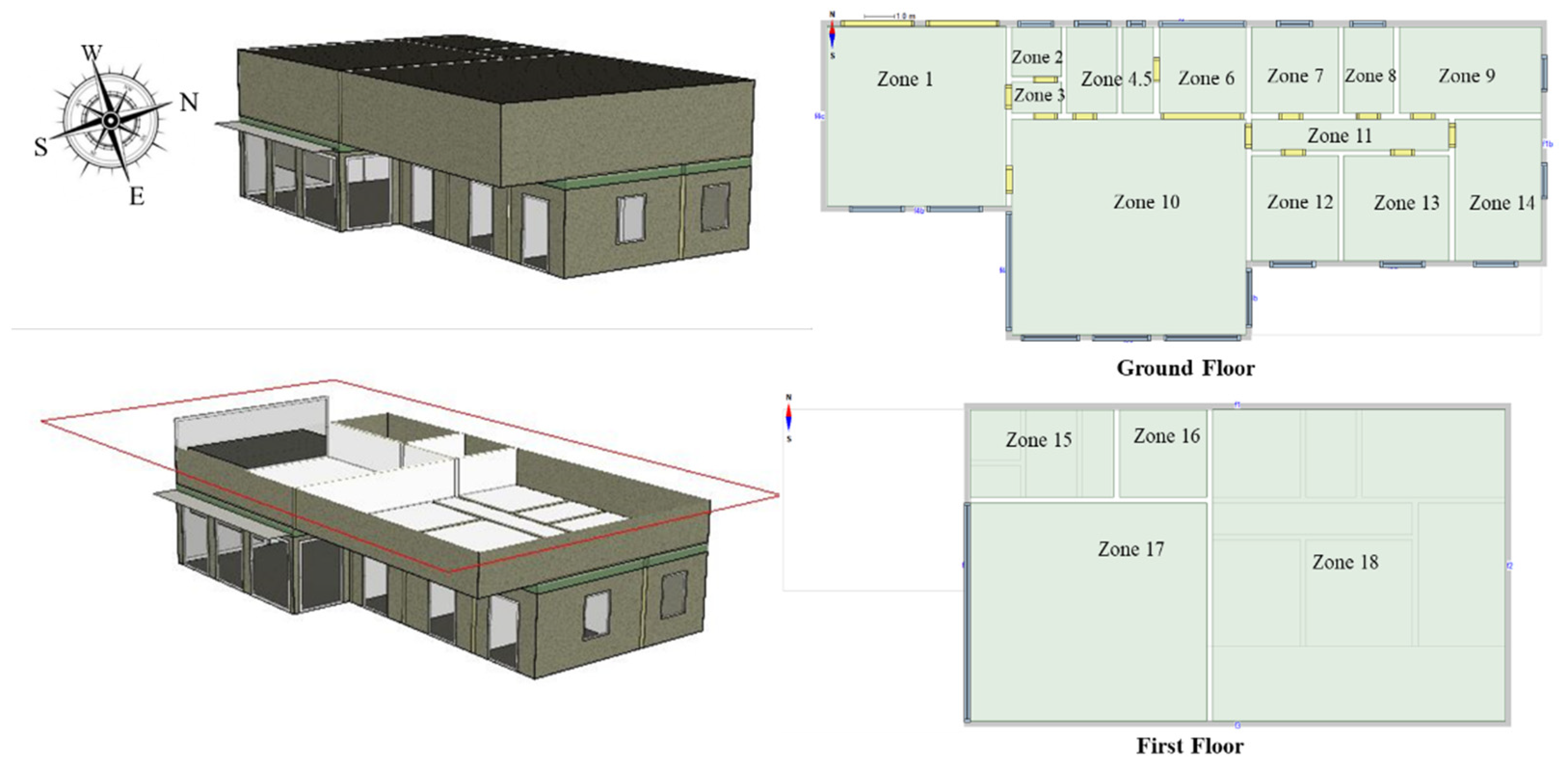
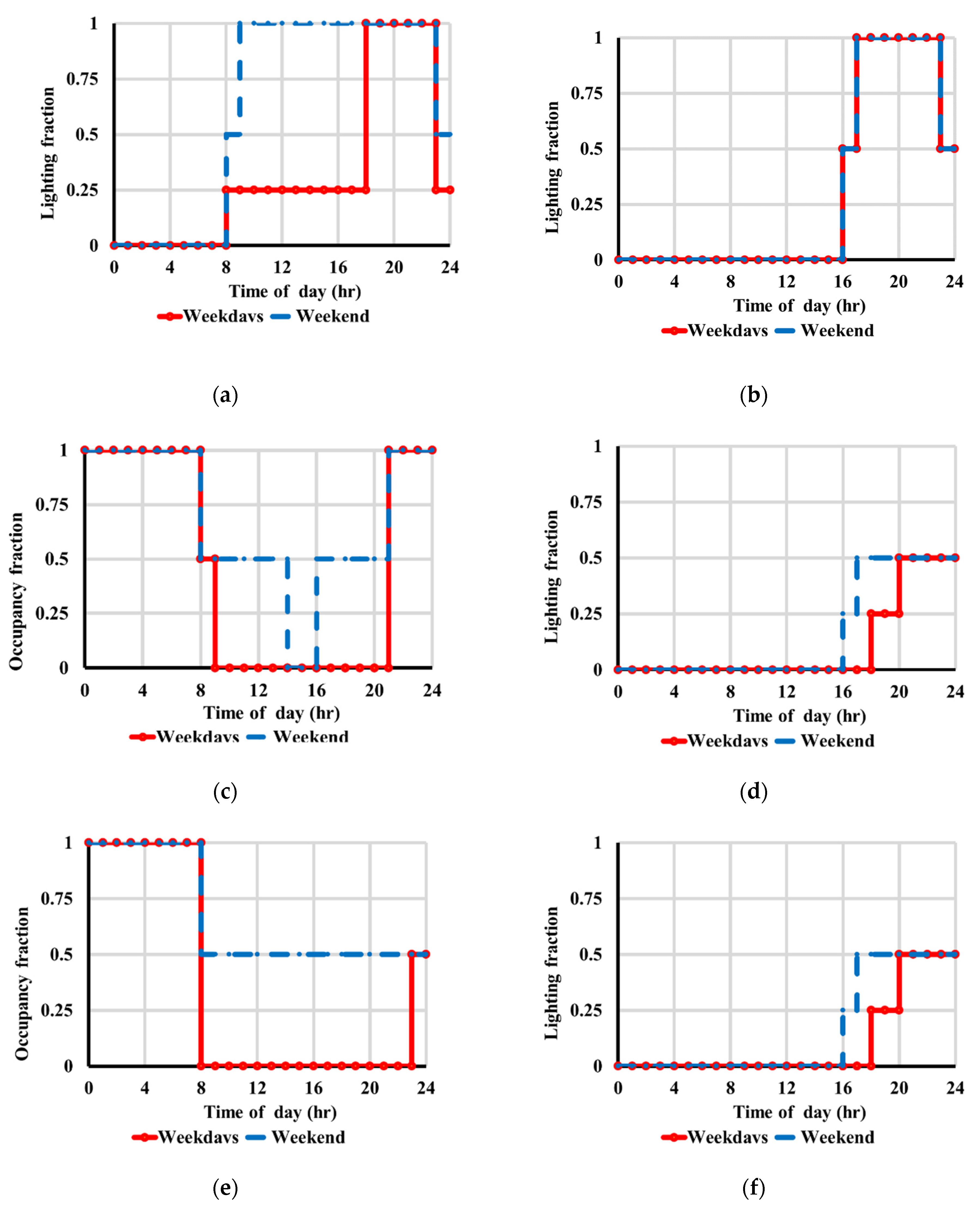
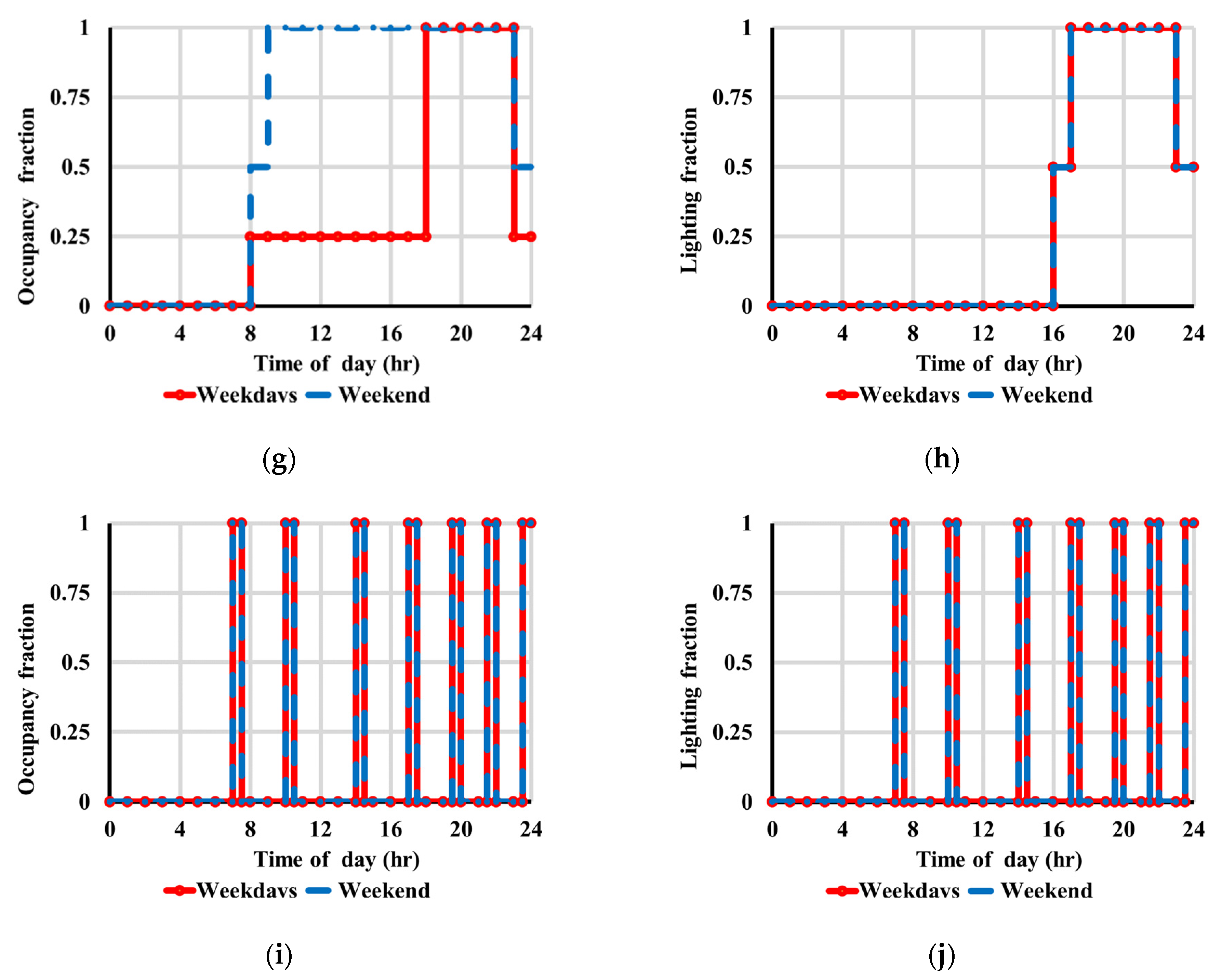


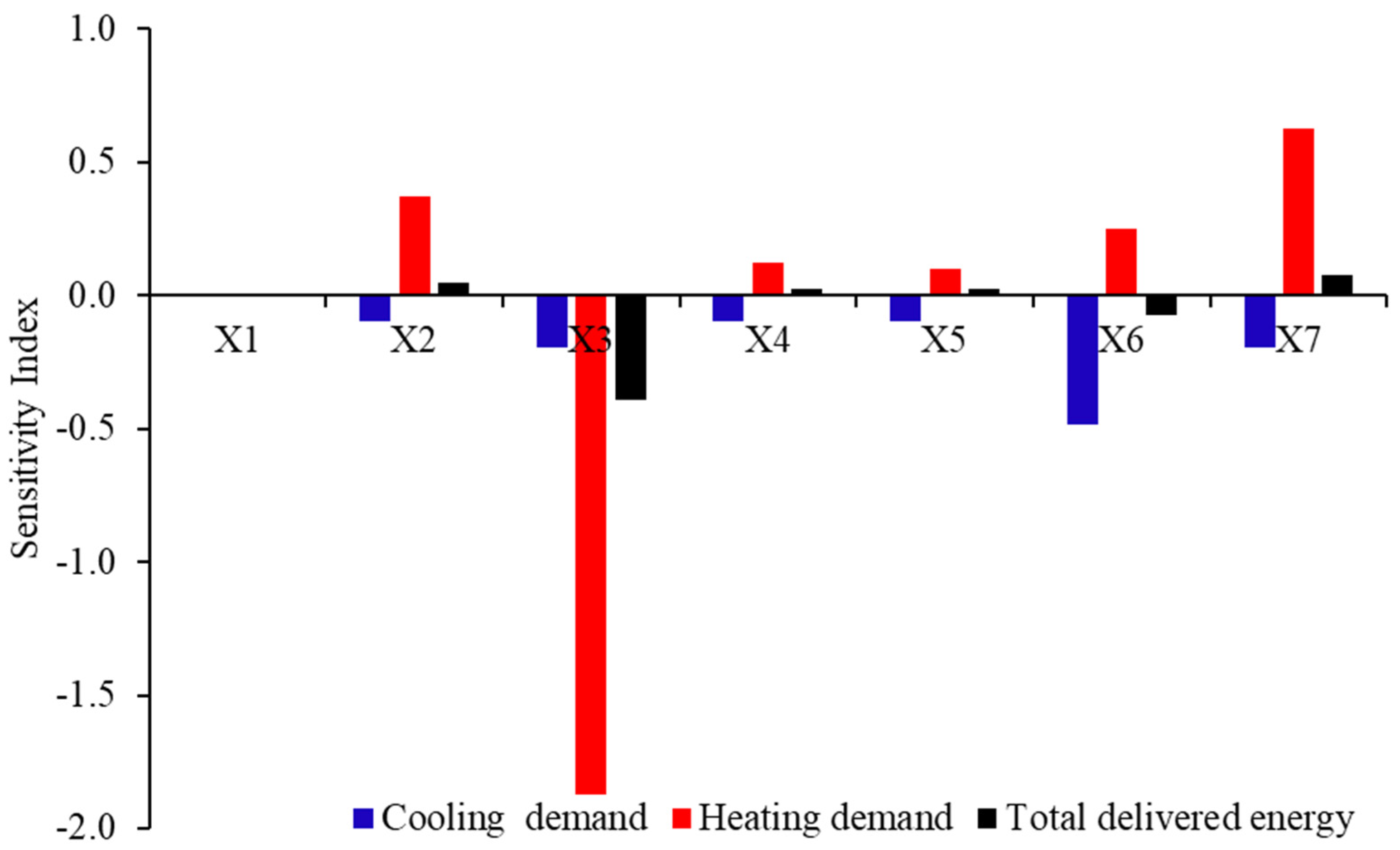

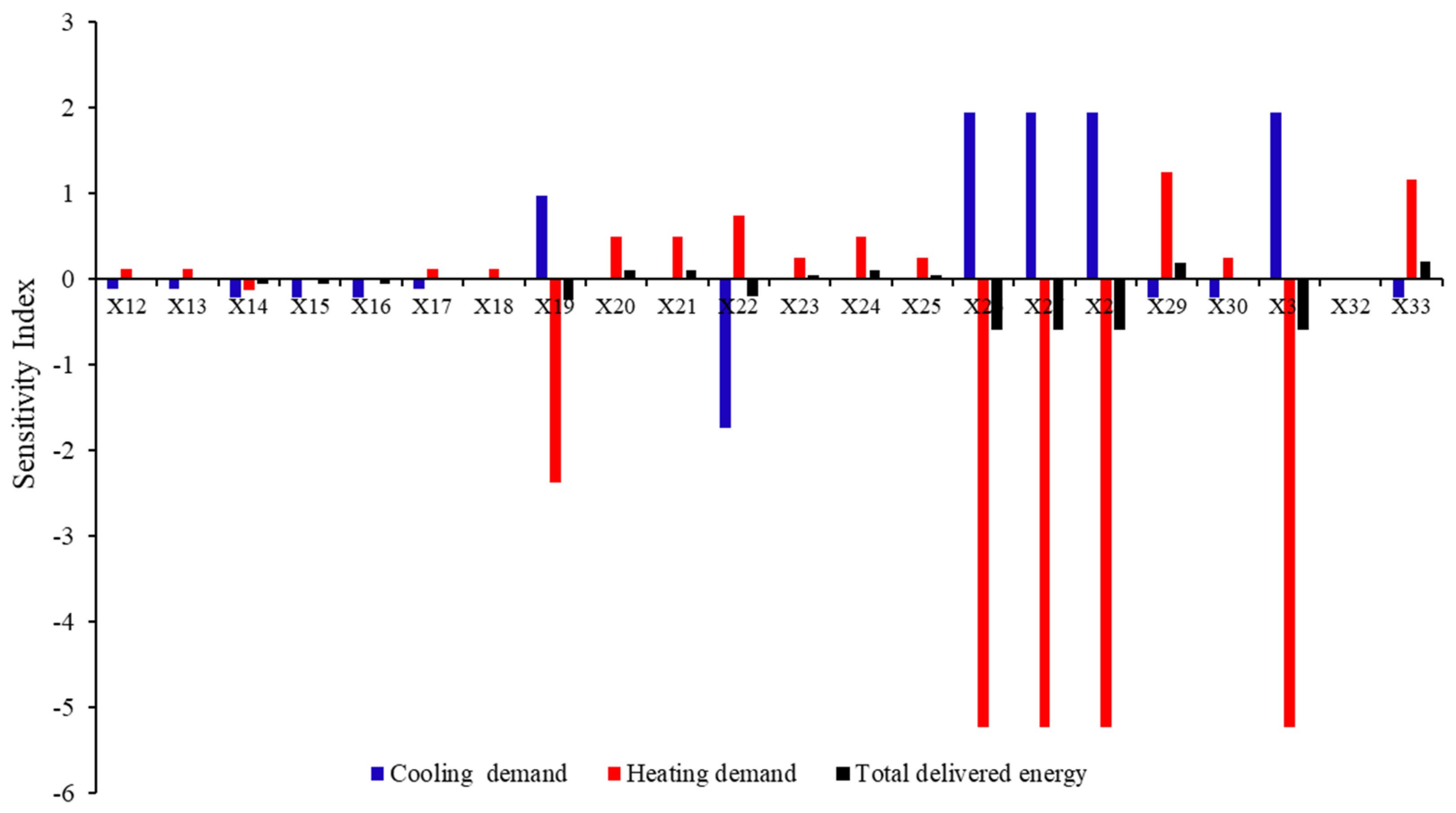
| Component | Material | Thickness (m) | Conductivity (W/m K) | Density (kg/m3) | Specific Heat (J/(kg K)) | U-Value |
|---|---|---|---|---|---|---|
| Exterior Wall | Gypsum | 5.0E-4 | 0.29 | 800 | 840 | 0.4518 |
| Plasterboards | 0.02 | 0.24 | 1000 | 840 | ||
| Air gap | 0.05 | 0.17 | 1.2 | 1006 | ||
| Brick | 0.11 | 0.58 | 1500 | 840 | ||
| Baumit noble plaster | 0.002 | 0.93 | 1500 | 880 | ||
| Interior Wall | Plasterboard | 0.015 | 0.24 | 1000 | 840 | 1.752 |
| Brick | 0.16 | 0.58 | 1500 | 840 | ||
| Plasterboard | 0.19 | 0.24 | 1000 | 840 | ||
| Door | Wood | 0.05 | 0.14 | 500 | 2300 | 1.897 |
| Internal Floors | Floor coating | 0.02 | 0.18 | 1100 | 920 | 0.32 |
| L/W concrete | 0.06 | 0.15 | 500 | 1050 | ||
| heavy insulation | 0.04 | 0.052 | 92 | 982 | ||
| concrete | 0.2 | 1.7 | 2300 | 880 | ||
| Roof | Light insulation | 0.2 | 0.036 | 20 | 750 | 0.172 |
| concrete | 0.15 | 1.7 | 2300 | 880 | ||
| External Floor | Floor coating | 0.005 | 0.18 | 1100 | 920 | 2.9 |
| concrete | 0.25 | 1.7 | 2300 | 880 | ||
| Basement wall towards Ground | Render | 0.01 | 0.8 | 1800 | 790 | 3.332 |
| Concrete | 0.2 | 1.7 | 2300 | 880 | ||
| Slab on ground | Plasterboard | 0.064 | 0.4 | 1250 | 840 | 1.12 |
| Air in 30 mm vert.air gap | 0.3 | 0.17 | 1.2 | 1006 | ||
| Plasterboard | 0.02 | 0.4 | 1250 | 840 | ||
| reinforced concrete screed | 0.0155 | 1.55 | 2400 | 840 | ||
| gravel | 0.5 | 0.35 | 1800 | 840 |
| Solar Heat Gain Coefficient (SHGC) | T, Solar Transmittance | Tvis, Visible Transmittance | Glazing U-Value W/m2K | Internal Emissivity | External Emissivity | |
|---|---|---|---|---|---|---|
| Glass | 0.52 | 0.50 | 0.71 | 0.80 | 0.837 | 0.837 |
| Description of Parameters | Name | Range * | Type | Distribution | |
|---|---|---|---|---|---|
| Thickness (m) | Basement | X1 | 0.21–0.30 | Continues | Uniform |
| Exterior floor | X2 | 0.20–0.30 | Continues | Uniform | |
| Interior floor | X3 | 0.15–0.25 | Continues | Uniform | |
| Exterior wall | X4 | 0.15–0.25 | Continues | Uniform | |
| Interior wal | X5 | 0.11–0.20 | Continues | Uniform | |
| Roof | X6 | 0.20–0.35 | Continues | Uniform | |
| Ground slab | X7 | 0.12–0.25 | Continues | Uniform | |
| Material | Exterior floor | X8 | 100, 101, …, 103 | Discrete | Uniform |
| Exterior wall | X9 | 200, 201, …, 205 | Discrete | Uniform | |
| Interior wall | X10 | 300, 301, …, 303 | Discrete | Uniform | |
| Glazing type | X11 | 400, 401, …, 404 | Discrete | Uniform | |
| Density (kg/m3) | Basement | X12 | 2100–2500 | Continues | Uniform |
| Exterior floor | X13 | 2100–2500 | Continues | Uniform | |
| Interior floor | X14 | 2100–2500 | Continues | Uniform | |
| Exterior wall | X15 | 1500–1800 | Continues | Uniform | |
| Interior wall | X16 | 1500–1800 | Continues | Uniform | |
| Roof | X17 | 2100–2500 | Continues | Uniform | |
| Ground slab | X18 | 2100–2500 | Continues | Uniform | |
| Specific heat ((J/kg K) | Basement | X19 | 672–880 | Continues | Uniform |
| Exterior floor | X20 | 672–880 | Continues | Uniform | |
| Interior floor | X21 | 672–1050 | Continues | Uniform | |
| Exterior wall | X22 | 800–840 | Continues | Uniform | |
| Interior wall | X23 | 800–840 | Continues | Uniform | |
| Roof | X24 | 672–880 | Continues | Uniform | |
| Ground slab | X25 | 672–840 | Continues | Uniform | |
| Thermal conductivity (W/mK) | Basement | X26 | 1.07–1.7 | Continues | Uniform |
| Exterior floor | X27 | 1.07–1.7 | Continues | Uniform | |
| Interior floor | X28 | 1.07–1.7 | Continues | Uniform | |
| Exterior wall | X29 | 0.58–0.73 | Continues | Uniform | |
| Interior wall | X30 | 0.58–0.73 | Continues | Uniform | |
| Roof | X31 | 1.07–1.7 | Continues | Uniform | |
| Ground slab | X32 | 1.07–1.7 | Continues | Uniform | |
| Infiltration rate (m3/s) | Infiltration rate | X33 | 0.2–2.0 | Continues | Uniform |
Publisher’s Note: MDPI stays neutral with regard to jurisdictional claims in published maps and institutional affiliations. |
© 2021 by the authors. Licensee MDPI, Basel, Switzerland. This article is an open access article distributed under the terms and conditions of the Creative Commons Attribution (CC BY) license (https://creativecommons.org/licenses/by/4.0/).
Share and Cite
Elhadad, S.; Orban, Z. A Sensitivity Analysis for Thermal Performance of Building Envelope Design Parameters. Sustainability 2021, 13, 14018. https://doi.org/10.3390/su132414018
Elhadad S, Orban Z. A Sensitivity Analysis for Thermal Performance of Building Envelope Design Parameters. Sustainability. 2021; 13(24):14018. https://doi.org/10.3390/su132414018
Chicago/Turabian StyleElhadad, Sara, and Zoltan Orban. 2021. "A Sensitivity Analysis for Thermal Performance of Building Envelope Design Parameters" Sustainability 13, no. 24: 14018. https://doi.org/10.3390/su132414018
APA StyleElhadad, S., & Orban, Z. (2021). A Sensitivity Analysis for Thermal Performance of Building Envelope Design Parameters. Sustainability, 13(24), 14018. https://doi.org/10.3390/su132414018







