Landscape Design toward Urban Resilience: Bridging Science and Physical Design Coupling Sociohydrological Modeling and Design Process
Abstract
:1. Introduction
2. Science and Physical Design Gaps
2.1. Gaps in Perception
2.2. Gaps in Scale
2.3. Gaps in Knowledge
2.4. Connecting Geodesign and PSS Technologies
3. An Integrated, Iterative, and Dynamic Framework
4. Application: A Pilot Study of Sociohydrology Simulation in Chicago
4.1. Pilot Study Background
4.2. Model Description
4.3. Process of the Pilot Study
4.4. Assessment with Design Factors
4.4.1. What to Prioritize: Boosted Regression Trees
4.4.2. What to Expect: Piecewise Linear Regression
5. Discussion and Conclusions
5.1. Discussion
5.2. Conclusions
Author Contributions
Funding
Institutional Review Board Statement
Informed Consent Statement
Conflicts of Interest
References
- Keane, R.E.; Loehman, R.A.; Holsinger, L.M.; Falk, D.A.; Higuera, P.; Hood, S.M.; Hessburg, P.F. Use of landscape simulation modeling to quantify resilience for ecological applications. Ecosphere 2018, 9, e02414. [Google Scholar] [CrossRef]
- Rasoulkhani, K.; Mostafavi, A. Resilience as an emergent property of human-infrastructure dynamics: A multi-agent simulation model for characterizing regime shifts and tipping point behaviors in infrastructure systems. PLoS ONE 2018, 13, e0207674. [Google Scholar] [CrossRef] [PubMed] [Green Version]
- Deal, B.; Pan, H.; Pallathucheril, V.; Fulton, G. Urban Resilience and Planning Support Systems: The Need for Sentience. J. Urban Technol. 2017, 24, 29–45. [Google Scholar] [CrossRef]
- Holling, C.S. Resilience and Stability of Ecological Systems. Annu. Rev. Ecol. Syst. 1973, 4, 1. [Google Scholar] [CrossRef] [Green Version]
- Alberti, M. Simulation and Design of Hybrid Human-Natural-Technological Systems. Technol. Archit. Des. 2017, 1, 135–139. [Google Scholar] [CrossRef]
- Deal, B. Ecological urban dynamics: The convergence of spatial modelling and sustainability. Build. Res. Inf. 2001, 29, 381–393. [Google Scholar] [CrossRef]
- Brand, F.S.; Jax, K. Focusing the Meaning(s) of Resilience: Resilience as a Descriptive Concept and a Boundary Object. Ecol. Soc. 2007, 12, 23. [Google Scholar] [CrossRef] [Green Version]
- Woodward, J.H. Envisioning Resilience in Volatile Los Angeles Landscapes. Landsc. J. 2008, 27, 97–113. [Google Scholar] [CrossRef]
- Levin, S.A. Ecosystems and the Biosphere as Complex Adaptive Systems. Ecosystems 1998, 1, 431–436. [Google Scholar] [CrossRef]
- Milburn, L.-A.S.; Brown, R.D. The relationship between research and design in landscape architecture. Landsc. Urban Plan. 2003, 64, 47–66. [Google Scholar] [CrossRef] [Green Version]
- Pan, H.; Deal, B.; Destouni, G.; Zhang, Y.; Kalantari, Z. Sociohydrology modeling for complex urban environments in support of integrated land and water resource management practices. Land Degrad. Dev. 2018, 29, 3639–3652. [Google Scholar] [CrossRef] [Green Version]
- Alberti, M.; Marzluff, J.M. Ecological resilience in urban ecosystems: Linking urban patterns to human and ecological functions. Urban Ecosyst. 2004, 7, 241–265. [Google Scholar] [CrossRef]
- Pickett, S.T.A.; Cadenasso, M.L. Linking ecological and built components of urban mosaics: An open cycle of ecological design. J. Ecol. 2008, 96, 8–12. [Google Scholar] [CrossRef]
- Pickett, S.T.A.; Cadenasso, M.L.; Grove, J.M. Resilient cities: Meaning, models, and metaphor for integrating the ecological, socio-economic, and planning realms. Landsc. Urban Plan. 2004, 69, 369–384. [Google Scholar] [CrossRef]
- Cerra, J.F. Inland Adaptation: Developing a Studio Model for Climate-adaptive Design as a Framework for Design Practice. Landsc. J. 2016, 35, 37–56. [Google Scholar] [CrossRef]
- Alberti, M. Ecological Signatures: The Science of Sustainable Urban Forms. Places 2007, 19, 56–60. [Google Scholar]
- Ramaswami, A.; Weible, C.; Main, D.; Heikkila, T.; Siddiki, S.; Duvall, A.; Pattison, A.; Bernard, M. A Social-Ecological-Infrastructural Systems Framework for Interdisciplinary Study of Sustainable City Systems. J. Ind. Ecol. 2012, 16, 801–813. [Google Scholar] [CrossRef] [Green Version]
- Arnold, C.L.; Gibbons, C.J. Impervious Surface Coverage: The Emergence of a Key Environmental Indicator. J. Am. Plan. Assoc. 1996, 62, 243–258. [Google Scholar] [CrossRef]
- Papadimitriou, F. The Algorithmic Complexity of Landscapes. Landsc. Res. 2012, 37, 591–611. [Google Scholar] [CrossRef]
- McHarg, I.L. Design with Nature; Doubleday/Natural History Press: Garden City, NY, USA, 1969. [Google Scholar]
- Klemm, W.; Lenzholzer, S.; van den Brink, A. Developing green infrastructure design guidelines for urban climate adaptation. J. Landsc. Archit. 2017, 12, 60–71. [Google Scholar] [CrossRef]
- Fu, J.-C.; Jang, J.-H.; Huang, C.-M.; Lin, W.-Y.; Yeh, C.-C. Cross-Analysis of Land and Runoff Variations in Response to Urbanization on Basin, Watershed, and City Scales with/without Green Infrastructures. Water 2018, 10, 106. [Google Scholar] [CrossRef] [Green Version]
- Wu, J. Urban ecology and sustainability: The state-of-the-science and future directions. Landsc. Urban Plan. 2014, 125, 209–221. [Google Scholar] [CrossRef]
- Chen, Z. The Role of Research in Landscape Architecture Practice. PhD Thesis, Virginia Polytechnic Institute and State University, Blacksburg, VA, USA, 2013. [Google Scholar]
- Backhaus, A.; Dam, T.; Jensen, M.B. Stormwater management challenges as revealed through a design experiment with professional landscape architects. Urban Water J. 2012, 9, 29–43. [Google Scholar] [CrossRef]
- Saleh, F.; Ramaswamy, V.; Georgas, N.; Blumberg, A.F.; Pullen, J.; Chen, S.; Holt, T.; Schmidt, J. An integrated weather–hydrologic–coastal–stormwater framework to model urban-coastal interactions: City of Hoboken application. J. Flood Risk Manag. 2019, 12, e12477. [Google Scholar] [CrossRef]
- Frazier, T.G.; Thompson, C.M.; Dezzani, R.J.; Butsick, D. Spatial and temporal quantification of resilience at the community scale. Appl. Geogr. 2013, 42, 95–107. [Google Scholar] [CrossRef]
- Gibbons, L.; Cloutier, S.; Coseo, P.; Barakat, A. Regenerative Development as an Integrative Paradigm and Methodology for Landscape Sustainability. Sustainability 2018, 10, 1910. [Google Scholar] [CrossRef] [Green Version]
- Gu, Y.; Deal, B.; Larsen, L. Geodesign Processes and Ecological Systems Thinking in a Coupled Human-Environment Context: An Integrated Framework for Landscape Architecture. Sustainability 2018, 10, 3306. [Google Scholar] [CrossRef] [Green Version]
- Steinitz, C. A Framework for Geodesign: Changing Geography by Design; Esri: Redlands, CA, USA, 2012; ISBN 9781589483330. [Google Scholar]
- Marimbaldo, F.J.M.; Manso-Callejo, M.-Á.; Alcarria, R. A Methodological Approach to Using Geodesign in Transmission Line Projects. Sustainability 2018, 10, 2757. [Google Scholar] [CrossRef] [Green Version]
- Li, W.; Milburn, L.-A. The evolution of geodesign as a design and planning tool. Landsc. Urban Plan. 2016, 156, 5–8. [Google Scholar] [CrossRef]
- Eikelboom, T.; Janssen, R. Comparison of Geodesign Tools to Communicate Stakeholder Values. Group Decis. Negot. 2015, 24, 1065–1087. [Google Scholar] [CrossRef] [Green Version]
- Huang, L.; Xiang, W.; Wu, J.; Traxler, C.; Huang, J. Integrating GeoDesign with Landscape Sustainability Science. Sustainability 2019, 11, 833. [Google Scholar] [CrossRef] [Green Version]
- Campagna, M.; Di Cesare, E.A.; Cocco, C. Integrating Green-Infrastructures Design in Strategic Spatial Planning with Geodesign. Sustainability 2020, 12, 1820. [Google Scholar] [CrossRef] [Green Version]
- Dangermond, J. Geodesign and gis–designing our futures. In Peer Reviewer Proceedings of Digital Landscape Architecture; Anhalt University of Applied Science: Berlin, Germany, 2010; Available online: http://www.kolleg.loel.hs-anhalt.de/landschaftsinformatik/436.html (accessed on 26 March 2020).
- Brail, R.K. Planning Support Systems for Cities and Regions; Lincoln Institute of Land Policy: Cambridge, MA, USA, 2008; ISBN 9781558441828. [Google Scholar]
- Vonk, G.A. Improving Planning Support: The Use of Planning Support Systems for Spatial Planning. Ph.D. Thesis, Universiteit Utrecht, Utrecht, The Netherlands, 2006. [Google Scholar]
- Geertman, S.; Stillwell, J. Planning support systems: An inventory of current practice. Comput. Environ. Urban Syst. 2004, 28, 291–310. [Google Scholar] [CrossRef]
- Couclelis, H. “Where has the Future Gone?” Rethinking the Role of Integrated Land-Use Models in Spatial Planning. Environ. Plan. Econ. Space 2005, 37, 1353–1371. [Google Scholar] [CrossRef]
- Vonk, G.; Geertman, S.; Schot, P. Bottlenecks Blocking Widespread Usage of Planning Support Systems. Environ. Plan. Econ. Space 2005, 37, 909–924. [Google Scholar] [CrossRef] [Green Version]
- Saarloos, D.J.M.; Arentze, T.A.; Borgers, A.W.J.; Timmermans, H.J.P. A multi-agent paradigm as structuring principle for planning support systems. Comput. Environ. Urban Syst. 2008, 32, 29–40. [Google Scholar] [CrossRef]
- Te Brömmelstroet, M. Performance of planning support systems: What is it, and how do we report on it? Comput. Environ. Urban Syst. 2013, 41, 299–308. [Google Scholar] [CrossRef]
- Pelizaro, C.; Arentze, T.; Timmermans, H. GRAS: A Spatial Decision Support System for Green Space Planning. In Planning Support Systems Best Practice and New Methods; Geertman, S., Stillwell, J., Eds.; Springer: Dordrecht, The Netherlands, 2009; pp. 191–208. [Google Scholar]
- Opdam, P.; Luque, S.; Nassauer, J.; Verburg, P.H.; Wu, J. How can landscape ecology contribute to sustainability science? Landsc. Ecol. 2018, 33, 1–7. [Google Scholar] [CrossRef] [Green Version]
- van Etteger, R.; Thompson, I.H.; Vicenzotti, V. Aesthetic creation theory and landscape architecture. J. Landsc. Archit. 2016, 11, 80–91. [Google Scholar] [CrossRef]
- Kullmann, K. Disciplinary convergence: Landscape architecture and the spatial design disciplines. J. Landsc. Archit. 2016, 11, 30–41. [Google Scholar] [CrossRef] [Green Version]
- Gregory, S.A. Design and the design method. In The Design Method; Springer: Boston, MA, USA, 1966; pp. 3–10. [Google Scholar]
- Howett, C.M. Landscape Architecture: Making a Place for Art. Places 1985, 2, 52–60. [Google Scholar]
- Turner, M.G.; Gardner, R.H. Landscape Ecology in Theory and Practice; Springer: New York, NY, USA, 2015; ISBN 978-1-4939-2793-7. [Google Scholar]
- Pickett, S.T.A.; Cadenasso, M.L. Landscape Ecology: Spatial Heterogeneity in Ecological Systems. Science 1995, 269, 331–334. [Google Scholar] [CrossRef]
- Kwak, Y.; Park, C.; Deal, B. Discerning the success of sustainable planning: A comparative analysis of urban heat island dynamics in Korean new towns. Sustain. Cities Soc. 2020, 61, 102341. [Google Scholar] [CrossRef]
- Rosenzweig, C.; Solecki, W.D.; Parshall, L.; Chopping, M.; Pope, G.; Goldberg, R. Characterizing the urban heat island in current and future climates in New Jersey. Environ. Hazards 2005, 6, 51–62. [Google Scholar] [CrossRef]
- Tribot, A.-S.; Deter, J.; Mouquet, N. Integrating the aesthetic value of landscapes and biological diversity. Proc. R. Soc. B Biol. Sci. 2018, 285, 20180971. [Google Scholar] [CrossRef] [PubMed]
- Fraser, E.D.G.; Mabee, W.; Slaymaker, O. Mutual vulnerability, mutual dependence: The reflexive relation between human society and the environment. Glob. Environ. Chang. 2003, 13, 137–144. [Google Scholar] [CrossRef]
- Beunen, R.; Opdam, P. When landscape planning becomes landscape governance, what happens to the science? Landsc. Urban Plan. 2011, 100, 324–326. [Google Scholar] [CrossRef]
- Yu, C.-Y.; Chiang, Y.-C. Designing a Climate-Resilient Environmental Curriculum—A Transdisciplinary Challenge. Sustainability 2017, 10, 77. [Google Scholar] [CrossRef] [Green Version]
- Chen, Y.; Samuelson, H.W.; Tong, Z. Integrated design workflow and a new tool for urban rainwater management. J. Environ. Manage. 2016, 180, 45–51. [Google Scholar] [CrossRef] [Green Version]
- Wang, H.; Shen, Q.; Tang, B. A Review of Planning Support Systems for Urban Land Use Planning. In Proceedings of the 17th International Symposium on Advancement of Construction Management and Real Estate; Springer: Heidelberg, Germany, 2014; pp. 233–248. [Google Scholar]
- Flaxman, M. Geodesign: Fundamental principles and routes forward. In Proceedings of the GeoDesign Summit, Redlands, CA, USA, 6–8 January 2010. [Google Scholar]
- Pan, H.; Deal, B. Reporting on the Performance and Usability of Planning Support Systems—Towards a Common Understanding. Appl. Spat. Anal. Policy 2020, 13, 137–159. [Google Scholar] [CrossRef]
- Campagna, M.; Di Cesare, E.A.; Matta, A.; Serra, M. Bridging the Gap between Strategic Environmental Assessment and Planning: A Geodesign Perspective. Int. J. E-Plan. Res. 2018, 7, 34–52. [Google Scholar] [CrossRef]
- Eikelboom, T.; Janssen, R. Collaborative use of geodesign tools to support decision-making on adaptation to climate change. Mitig. Adapt. Strateg. Glob. Chang. 2017, 22, 247–266. [Google Scholar] [CrossRef] [Green Version]
- Muller, B.; Flohr, T. A Geodesign approach to environmental design education: Framing the pedagogy, evaluating the results. Landsc. Urban Plan. 2016, 156, 101–117. [Google Scholar] [CrossRef]
- Deal, B.; Pan, H.; Timm, S.; Pallathucheril, V. The role of multidirectional temporal analysis in scenario planning exercises and Planning Support Systems. Comput. Environ. Urban Syst. 2017, 64, 91–102. [Google Scholar] [CrossRef]
- Te Brömmelstroet, M.; Schrijnen, P.M. From Planning Support Systems to Mediated Planning Support: A Structured Dialogue to Overcome the Implementation Gap. Environ. Plan. B Plan. Des. 2010, 37, 3–20. [Google Scholar] [CrossRef]
- Komninos, N.; Kakderi, C.; Panori, A.; Tsarchopoulos, P. Smart City Planning from an Evolutionary Perspective. J. Urban Technol. 2019, 26, 3–20. [Google Scholar] [CrossRef]
- Deal, B.; Pallathucheril, V.G.; Sun, Z.; Terstriep, J.; Hartel, W. LEAM Technical Document: Overview of the LEAM Approach; Dep. Urban Reg. Planning, University of Illinois: Urbana-Champaign, IL, USA, 2005. [Google Scholar]
- Downer, C.; Ogden, F. Gridded Surface Subsurface Hydrologic Analysis (GSSHA) User’s Manual; Coastal and Hydraulics Laboratory, Engineer Research and Development Center: Vicksburg, MS, USA, 2006. [Google Scholar]
- Downer, C.W.; Ogden, F.L. GSSHA: Model to Simulate Diverse Stream Flow Producing Processes. J. Hydrol. Eng. 2004, 9, 161–174. [Google Scholar] [CrossRef]
- Moore, M.F.; Vasconcelos, J.G.; Zech, W.C. Modeling Highway Stormwater Runoff and Groundwater Table Variations with SWMM and GSSHA. J. Hydrol. Eng. 2017, 22, 04017025. [Google Scholar] [CrossRef]
- Sharif, H.; Al-Zahrani, M.; Hassan, A. Physically, Fully-Distributed Hydrologic Simulations Driven by GPM Satellite Rainfall over an Urbanizing Arid Catchment in Saudi Arabia. Water 2017, 9, 163. [Google Scholar] [CrossRef]
- Yao, L.; Chen, L.; Wei, W. Exploring the Linkage between Urban Flood Risk and Spatial Patterns in Small Urbanized Catchments of Beijing, China. Int. J. Environ. Res. Public Health 2017, 14, 239. [Google Scholar] [CrossRef] [Green Version]
- US EPA. Coastal Stormwater Management through Green Infrastructure; U.S. Environmental Protection Agency: Washington, DC, USA, 2014.
- Chintalapudi, S.; Sharif, H.O.; Furl, C. High-Resolution, Fully Distributed Hydrologic Event-Based Simulations Over a Large Watershed in Texas. Arab. J. Sci. Eng. 2017, 42, 1341–1357. [Google Scholar] [CrossRef]
- Elith, J.; Leathwick, J.R.; Hastie, T. A working guide to boosted regression trees. J. Anim. Ecol. 2008, 77, 802–813. [Google Scholar] [CrossRef] [PubMed]
- Boys, C.A.; Robinson, W.; Miller, B.; Pflugrath, B.; Baumgartner, L.J.; Navarro, A.; Brown, R.; Deng, Z. A piecewise regression approach for determining biologically relevant hydraulic thresholds for the protection of fishes at river infrastructure. J. Fish Biol. 2016, 88, 1677–1692. [Google Scholar] [CrossRef] [PubMed]
- Ryan, S.E.; Porth, L.S. A Tutorial on the Piecewise Regression Approach Applied to Bedload Transport Data; Department of Agriculture, Forest Service: Fort Collins, CO, USA, 2007.
- Watson, S.; McCauley, E.; Downing, J.A. Sigmoid relationships between phosphorus, algal biomass, and algal community structure. Can. J. Fish Aquat. Sci. 1992, 49, 2605–2610. [Google Scholar] [CrossRef]
- Papadimitriou, F. Conceptual modelling of landscape complexity. Landsc. Res. 2010, 35, 563–570. [Google Scholar] [CrossRef]
- Sowińska-Świerkosz, B.; Michalik-Śnieżek, M.; Soszyński, D.; Kułak, A. In the Search of an Assessment Method for Urban Landscape Objects (ULOs): Tangible and Intangible Values, Public Participation Geographic Information Systems (PPGIS), and Ranking Approach. Land 2020, 9, 502. [Google Scholar] [CrossRef]
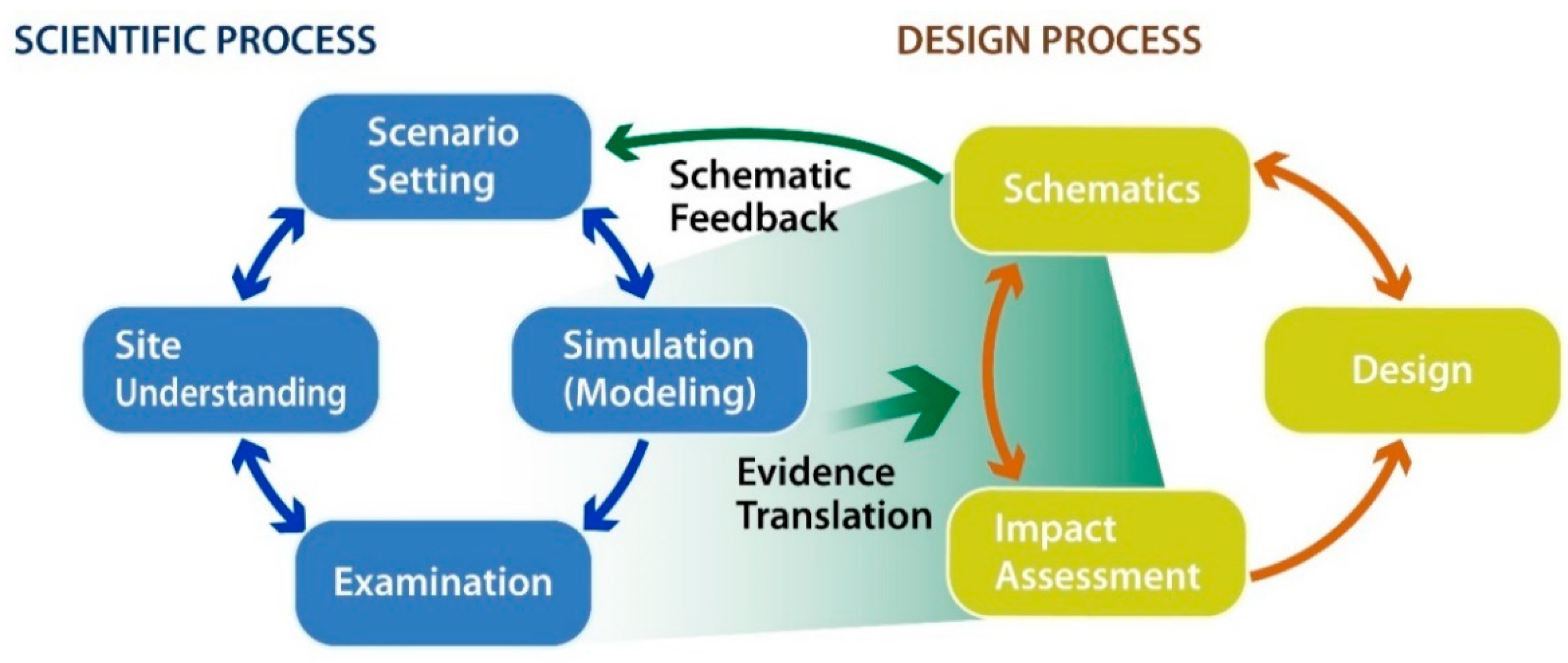
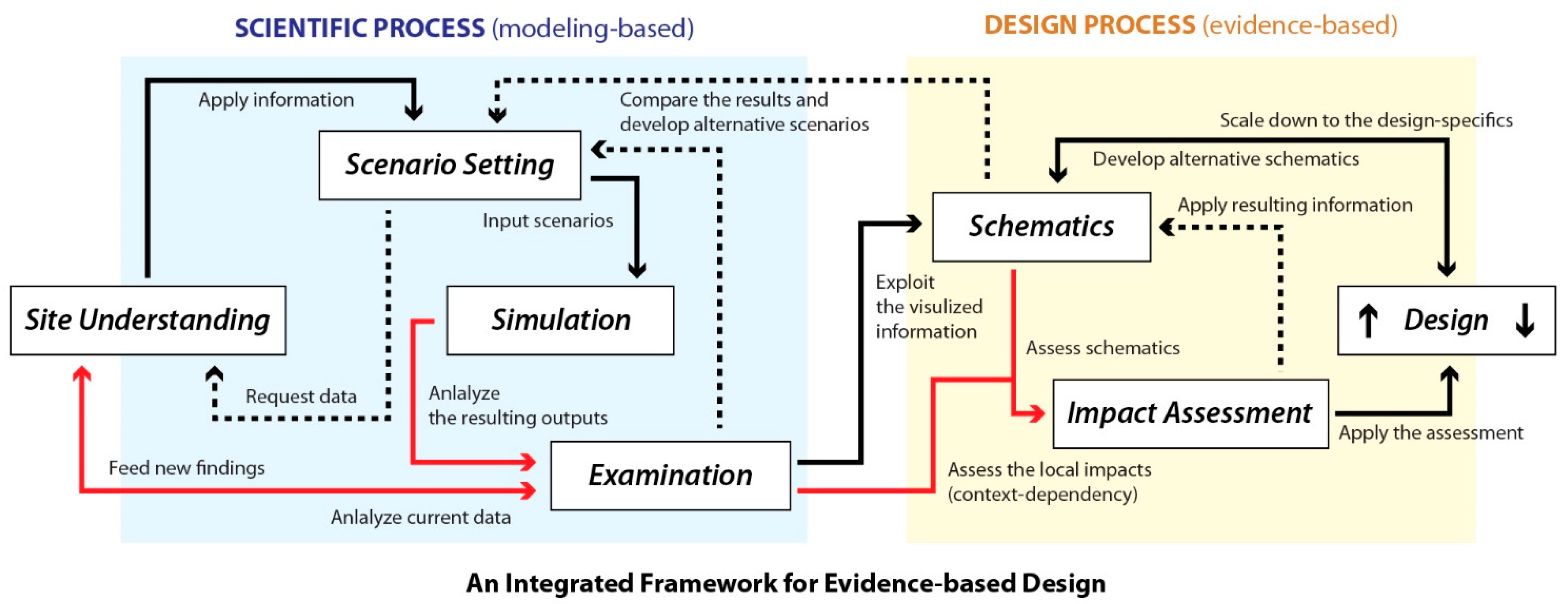
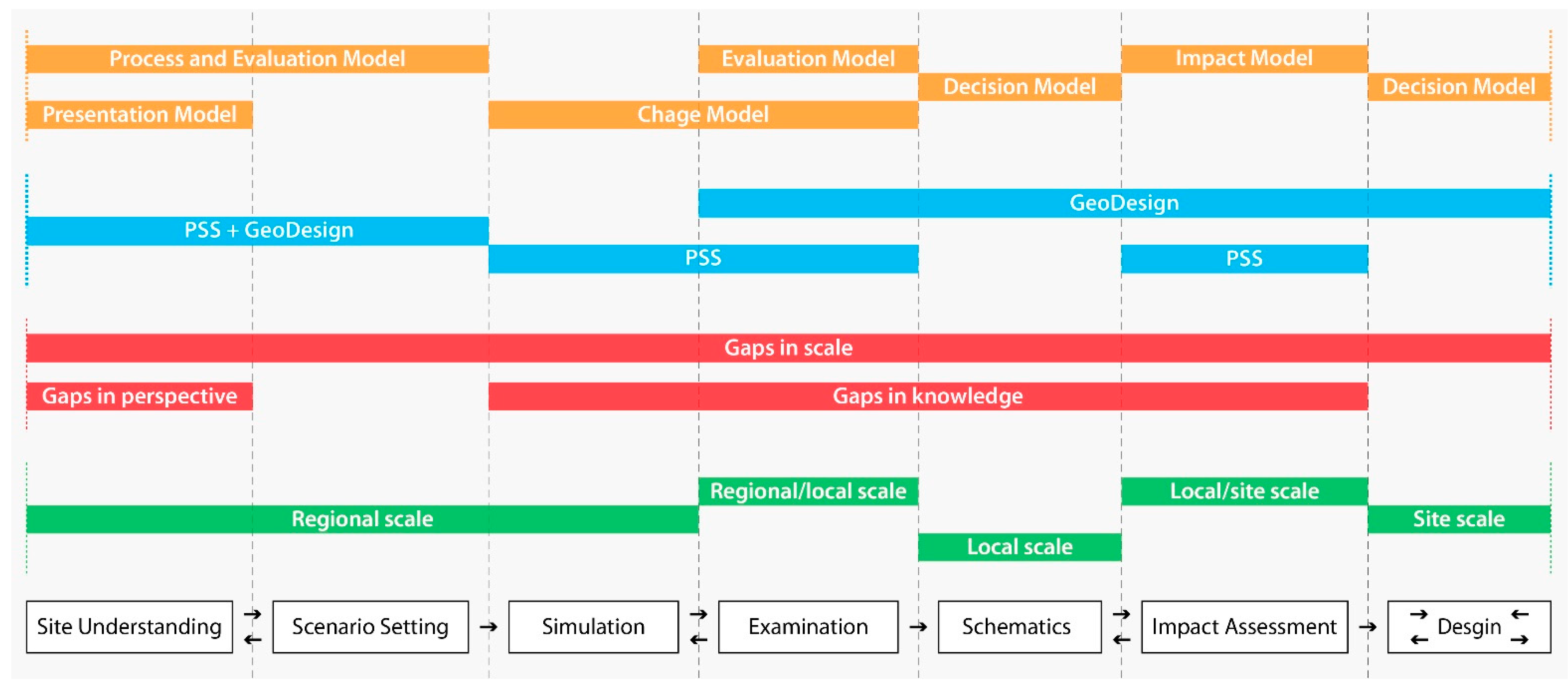

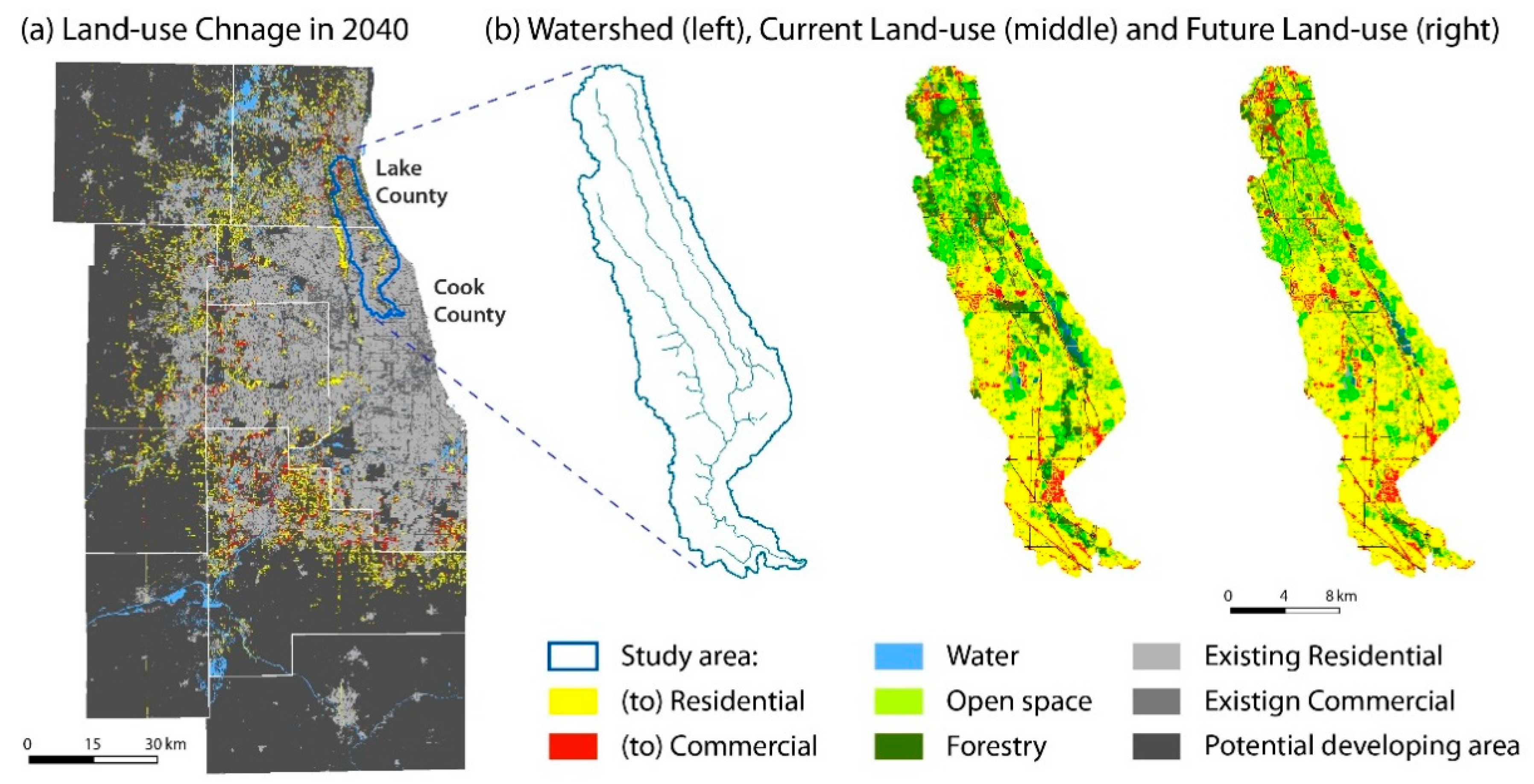
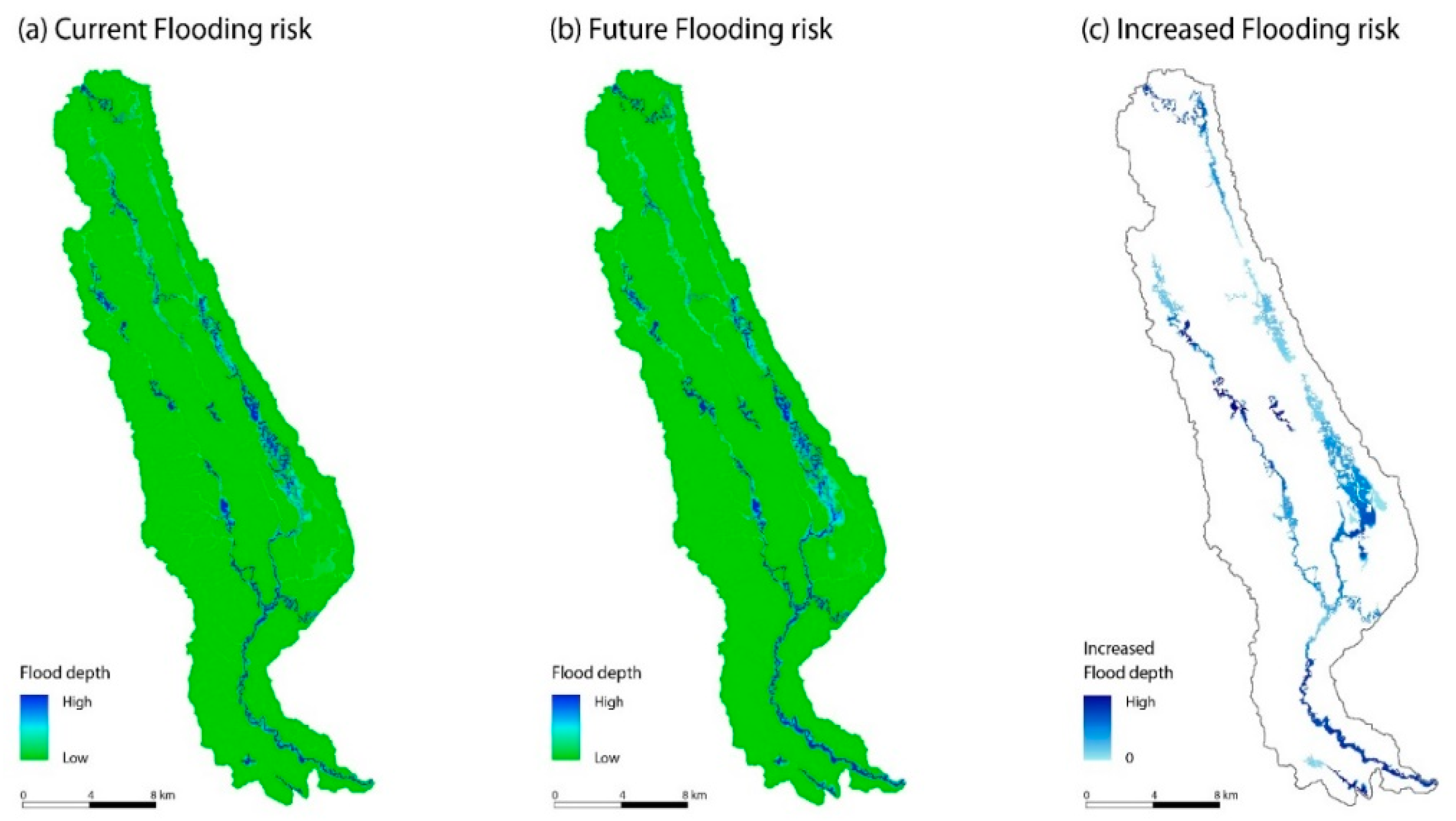


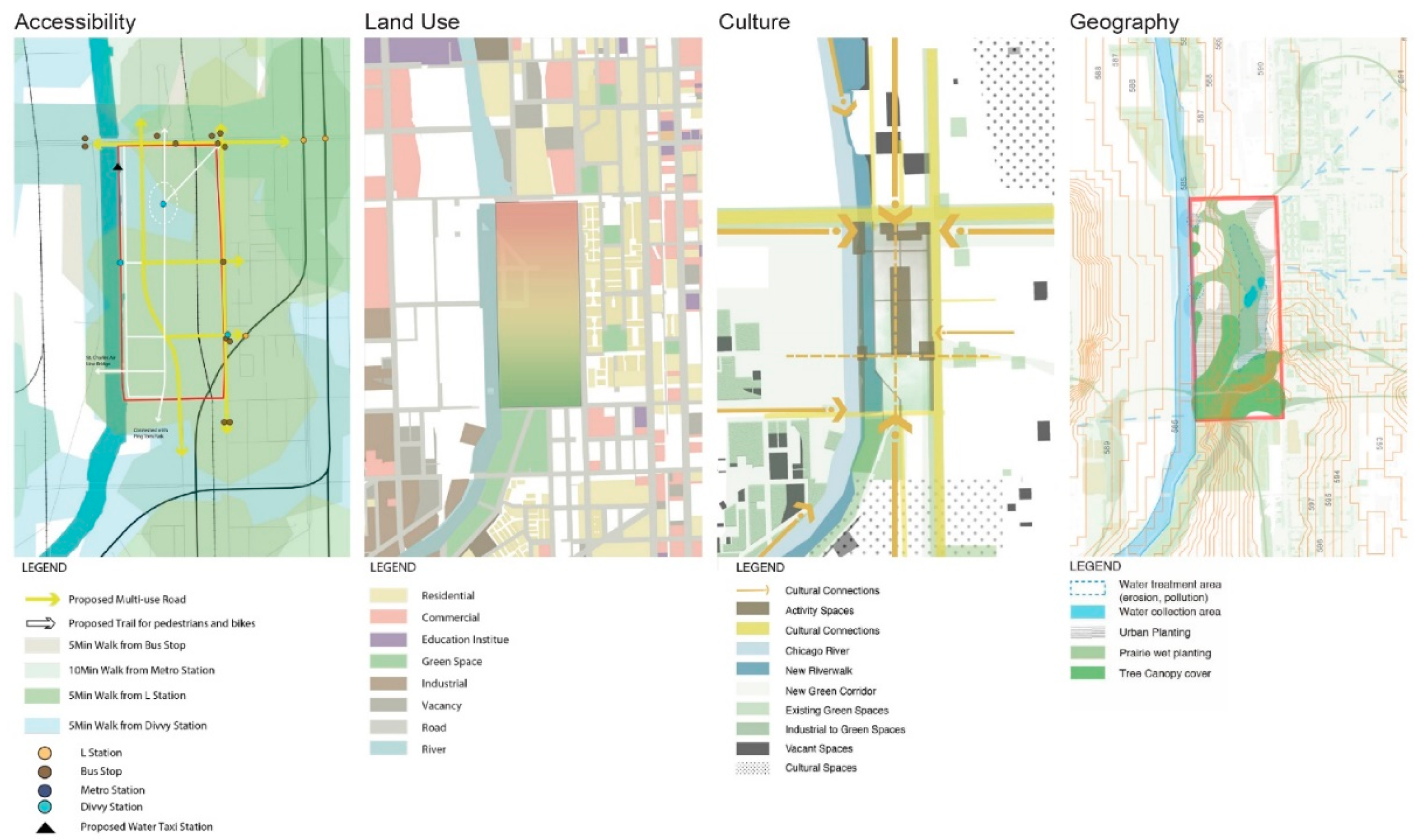
Publisher’s Note: MDPI stays neutral with regard to jurisdictional claims in published maps and institutional affiliations. |
© 2021 by the authors. Licensee MDPI, Basel, Switzerland. This article is an open access article distributed under the terms and conditions of the Creative Commons Attribution (CC BY) license (https://creativecommons.org/licenses/by/4.0/).
Share and Cite
Kwak, Y.; Deal, B.; Mosey, G. Landscape Design toward Urban Resilience: Bridging Science and Physical Design Coupling Sociohydrological Modeling and Design Process. Sustainability 2021, 13, 4666. https://doi.org/10.3390/su13094666
Kwak Y, Deal B, Mosey G. Landscape Design toward Urban Resilience: Bridging Science and Physical Design Coupling Sociohydrological Modeling and Design Process. Sustainability. 2021; 13(9):4666. https://doi.org/10.3390/su13094666
Chicago/Turabian StyleKwak, Yoonshin, Brian Deal, and Grant Mosey. 2021. "Landscape Design toward Urban Resilience: Bridging Science and Physical Design Coupling Sociohydrological Modeling and Design Process" Sustainability 13, no. 9: 4666. https://doi.org/10.3390/su13094666
APA StyleKwak, Y., Deal, B., & Mosey, G. (2021). Landscape Design toward Urban Resilience: Bridging Science and Physical Design Coupling Sociohydrological Modeling and Design Process. Sustainability, 13(9), 4666. https://doi.org/10.3390/su13094666







