Application of Geodesign Techniques for Ecological Engineered Landscaping of Urban River Wetlands: A Case Study of Yuhangtang River
Abstract
:1. Introduction
2. Materials and Methods
2.1. Introduction of the Study Area
2.2. Research Design
2.2.1. Methodology and Research Process
2.2.2. Tools for the Geodesign Process
2.2.3. Specification and Limitation of Geodata
3. Results
3.1. Individual Geological Factors Analysis
3.2. AHP-Based Ecological Vulnerability Evaluation
3.2.1. AHP Weights and Rating
3.2.2. AHP-Based EVE Mapping
- “Rasterize” tool to convert all maps to raster layers;
- “Reclassify by the table” tool for raster layers, where the table for reclassification was set manually;
- “Raster calculator” tool, by which the EVE index was calculated by the WLC method, in accordance with the weights in Table 3;
- “Reclassify by the table” tool for calculating EVE index layers by WLC method, where the table for reclassification was set by the 5-class Natural Jenks method.
3.3. Analysis of Hydrological-Related Factors
- “Fill” tool to remove minor imperfections that existed in topological data;
- “Flow direction” tool with D8 method to create flow directions from each cell to its steepest downslope neighbour;
- “Flow accumulation” tool with D8 method;
- The output of the former steps was input into the “Flow length” tool to create distance-area diagrams of hypothetical rainfall and runoff events. In QGIS, “flow length” is defined as the upstream (or downstream) distance or weighted distance along the flow path of each cell.
- “Fill” tool;
- “focal statistic” tool to calculate the topographic standard deviation (TSD);
- “Reclassify by the table” tool;
- “Raster calculator” tool.
4. Design-Driven Findings
4.1. Redesign Solutions
4.1.1. Restoration of Riverbeds
4.1.2. Spatial Restoration in the Horizontal Dimension
4.1.3. Spatial Restoration in the Vertical Dimension
4.1.4. Integration with the Multifunctional Design
4.1.5. Topological Redesign Practices
4.2. Facility Redesign Practices
5. Further Discussion
6. Conclusions
Author Contributions
Funding
Institutional Review Board Statement
Informed Consent Statement
Data Availability Statement
Conflicts of Interest
References
- Li, W.M.; Milburn, L.A. The evolution of geodesign as a design and planning tool. Landsc. Urban Plan. 2016, 156, 5–8. [Google Scholar] [CrossRef]
- Debnath, R.; Pettit, C.; Leao, S.Z. Geodesign Approaches to City Resilience Planning: A Systematic Review. Sustainability 2022, 14, 938. [Google Scholar] [CrossRef]
- Campagna, M. Geodesign in the Planning Practice: Lessons Learnt from Experience in Italy. PAS Memo 2022, 7, 496–503. [Google Scholar]
- Nijhuis, S.; Van Der Hoeven, F. Exploring the Skyline of Rotterdam and The Hague. Visibility Analysis and its Implications for Tall Building Policy. Built Environ. 2018, 43, 571–588. [Google Scholar] [CrossRef]
- Steinitz, C. Landscape architecture into the 21st Century methods for digital techniques. In Digital Landscape Architecture; Buhmann, Pietsch, Kretzler, Eds.; Wichmann Verlag, VDE Verlag GmbH: Berlin, Germany, 2010; pp. 2–26. [Google Scholar]
- Cocco, C.; Rezende Freitas, C.; Mourão Moura, A.C.; Campagna, M. Geodesign Process Analytics: Focus on Design as a Process and Its Outcomes. Sustainability 2020, 12, 119. [Google Scholar] [CrossRef] [Green Version]
- Nguyen, C.; Daly, E.; Pauwels, V.R. A dynamic connectivity metric for complex river wetlands. J. Hydrol. 2021, 603, 127163. [Google Scholar] [CrossRef]
- Steinitz, C. On Landscape Architecture Education and Professional Practice and Their Future Challenges. Land 2020, 9, 228. [Google Scholar] [CrossRef]
- Lin, W.; Sun, Y.; Nijhuis, S.; Wang, Z. Scenario-based flood risk assessment for urbanizing deltas using future land-use simulation (FLUS): Guangzhou Metropolitan Area as a case study. Sci. Total. Environ. 2020, 739, 139899. [Google Scholar] [CrossRef] [PubMed]
- Wohl, E.; Castro, J.; Cluer, B.; Merritts, D.; Powers, P.; Staab, B.; Thorne, C. Rediscovering, Reevaluating, and Restoring Lost River-Wetland Corridors. Front. Earth Sci. 2021, 9, 653623. [Google Scholar] [CrossRef]
- Kelly, D.; Maller, C.; Farahani, L.M. Wastelands to Wetlands: Questioning wellbeing futures in urban greening. Soc. Cult. Geogr. 2022, 1–22. [Google Scholar] [CrossRef]
- Miller, W. Introducing Geodesign: The Concept; ESRI Press: Redlands, CA, USA, 2012. [Google Scholar]
- Mariarinaldi, B. Landscapes of metropolitan hedonism The Cheonggyecheon Linear Park in Seoul. J. Landsc. Arch. 2007, 2, 60–73. [Google Scholar] [CrossRef]
- Weiers, S.; Bock, M.; Wissen, M.; Rossner, G. Mapping and indicator approaches for the assessment of habitats at different scales using remote sensing and GIS methods. Surround. Landsc. Urban Plan. 2004, 67, 43–65. [Google Scholar] [CrossRef]
- Kumar, P.J.S. GIS-based mapping of water-level fluctuations (WLF) and its impact on groundwater in an Agrarian District in Tamil Nadu, India. Environ. Dev. Sustain. 2021, 24, 994–1009. [Google Scholar] [CrossRef]
- Al-Adamat, R.; Diabat, A.; Shatnawi, G. Combining GIS with multicriteria decision making for siting water harvesting ponds in Northern Jordan. J. Arid. Environ. 2010, 74, 1471–1477. [Google Scholar] [CrossRef]
- Harsha, G.; Anish, T.S.; Rajaneesh, A.; Prasad, M.K.; Mathew, R.; Mammen, P.C.; Ajin, R.S.; Kuriakose, S.L. Dengue risk zone mapping of Thiruvananthapuram district, India: A comparison of the AHP and F-AHP methods. Geo J. 2022, 1–22. [Google Scholar] [CrossRef] [PubMed]
- Klötzli, F.; Grootjans, A.P. Restoration of natural and semi-Natural wetland systems in central Europe: Progress and pre-dictability of developments. Restor. Ecol. 2001, 9, 209–219. [Google Scholar] [CrossRef]
- Qiao, L.F.; Zhang, Y.C.; Cao, W. Evaluation of urban river landscape design rationality based on AHP. Water Sci. Enineering 2008, 1, 75–81. [Google Scholar] [CrossRef]
- Al-Shabeeb, A.R. The Use of AHP within GIS in Selecting Potential Sites for Water Harvesting Sites in the Azraq Basin—Jordan. J. Geogr. Inf. Syst. 2016, 8, 73–88. [Google Scholar] [CrossRef] [Green Version]
- Aydin, M.C.; Birincioğlu, E.S. Flood risk analysis using gis-based analytical hierarchy process: A case study of Bitlis Province. Appl. Water Sci. 2022, 12, 1–10. [Google Scholar] [CrossRef]
- Ekmekcioğlu, Ö.; Koc, K.; Özger, M. District based flood risk assessment in Istanbul using fuzzy analytical hierarchy process. Stoch. Environ. Res. Risk Assess. 2020, 35, 617–637. [Google Scholar] [CrossRef]
- Ghosh, P.K.; Bandyopadhyay, S.; Jana, N.C. Mapping of groundwater potential zones in challenging rock terrain using geoinformatics: A case of Kumari watershed in the western part of West Bengal. Model Earth Syst. Environ. 2016, 2, 1. [Google Scholar] [CrossRef]
- Gaber, R.M. Implementation Of Constructed Wetlands Landscape Design A Resilient Application. J. Urban Res. 2020, 36, 82–101. [Google Scholar] [CrossRef]
- Saaty, T.L. Decision making with the analytic hierarchy process. Int. J. Serv. Sci. 2008, 1, 83–98. [Google Scholar] [CrossRef] [Green Version]
- Saaty, T.L. How to make a decision the analytic hierarchy process. Eur. J. Oper. Res. 1990, 48, 9–26. [Google Scholar] [CrossRef]
- Wei, X.; Zhang, Y.; Feng, S. Construction and Research of Converged Media Random Matrix Model and Multivariate Evaluation System. Math. Probl. Eng. 2022, 2022, 1–11. [Google Scholar] [CrossRef]
- Ward, J. Riverine landscapes: Biodiversity patterns, disturbance regimes, and aquatic conservation. Biol. Conserv. 1988, 83, 269–278. [Google Scholar] [CrossRef]
- Schlueter, U. Ueberlegungen zum naturahen Ausbau von Wasseerlaeufen. Landsch. Stadt. 1971, 9, 73–82. [Google Scholar]
- Zhu, R.; Tsubaki, R. The Role of Riparian Vegetation Flexibility in a Bio-Hydro-Morphodynamic Simulation. Earth Surf. Process. Landf. 2022. [Google Scholar] [CrossRef]
- Wittmann, F. The Landscape Role of River Wetlands. In Encyclopedia of Inland Waters, 2nd ed.; Elsevier: Amsterdam, The Netherlands, 2022; pp. 51–64. [Google Scholar] [CrossRef]
- Liao, S.; Wei, Q.; Meng, Y.; Gao, G.; Cai, J.; Li, Y.; Zhang, Y. Four kinds of plants with flood-resisting and drought-enduring apply in the hydro-fluctuation Belt. Soil Water Conserv. Chin. 2009, 5, 13–16. [Google Scholar]
- Hölting, L.; Felipe-Lucia, M.; Cord, A. Reference Module in Earth Systems and Environmental Sciences; Elsevier: Amsterdam, The Netherlands, 2019; Chapter: 9.24. [Google Scholar]
- Huang, Y.; Lange, E.; Ma, Y. Living with floods and reconnecting to the water landscape planning and design for delta plains. J. Environ. Eng. Landsc. Manag. 2022, 30, 206–219. [Google Scholar] [CrossRef]
- Wang, L.; Ge, M.; Chen, N.; Ding, J.; Shen, X. An Evaluation Model of Riparian Landscape: A Case in Rural Qingxi Area, Shanghai. Land 2022, 11, 1512. [Google Scholar] [CrossRef]
- Le, P.Q. The Lower Mekong River Wetlands, the Lives of Local People and Their Sustainability. J. Ocean Cult. 2019, 2, 110–135. [Google Scholar] [CrossRef]
- Li, T.; Jin, Y.; Huang, Y. Water quality improvement performance of two urban constructed water quality treatment wetland engineering landscaping in Hangzhou, China. Water Sci. Technol. 2022, 85, 1454–1469. [Google Scholar] [CrossRef] [PubMed]
- Yoffe, H.; Plaut, P.; Fried, S.; Grobman, Y.J. Enriching the Parametric Vocabulary of Urban Landscapes. In eCAADe Conference: Anthropologic Architecture and Fabrication in the Cognitive Age; eCAADe: Berlin, Germany, 2020. [Google Scholar] [CrossRef]
- Brix, H. Use of constructed wetlands in water pollution control: Historical development, present status, and future perspectives. Water Sci. Technol. 1994, 30, 209–223. [Google Scholar] [CrossRef] [Green Version]
- Acharya, S.; Adak, T. Wetland management for sustainable development. J. Soil Water Conserv. 2009, 8, 25–30. [Google Scholar]
- Bernhardt, E.S. Synthesising, U.S. river restoration efforts. Science 2005, 308, 636–637. [Google Scholar] [CrossRef] [PubMed]
- Mitsch, W.J.; Gosselink, J.G. The value of wetlands: Importance of scale and landscape setting. Ecol. Econ. 2000, 35, 25–33. [Google Scholar] [CrossRef]
- Wilson, M.W. On the criticality of mapping practices: Geodesign as critical GIS? Landsc. Urban Plan. 2015, 142, 226–234. [Google Scholar] [CrossRef]
- Steinitz, C. Which Way of Designing? In Geodesign by Integrating Design and Geospatial Sciences; Lee, D., Dias, E., Scholten, H., Eds.; GeoJournal Library; Springer: Berlin/Heidelberg, Germany, 2014; Volume 111. [Google Scholar] [CrossRef]
- Gottwald, S.; Brenner, J.; Janssen, R.; Albert, C. Using Geodesign as a boundary management process for planning nature-based solutions in river landscapes. Ambio 2020, 50, 1–20. [Google Scholar] [CrossRef]
- Nyerges, T.; Ballal, H.; Steinitz, C.; Canfield, T.; Roderick, M.; Ritzman, J.; Thanatemaneerat, W. Geodesign dynamics for sustainable urban watershed development. Sustain. Cities Soc. 2016, 25, 13–24. [Google Scholar] [CrossRef] [Green Version]
- Huang, L.; Xiang, W.; Wu, J.; Traxler, C.; Huang, J. Integrating Geodesign with landscape sustainability science. Sustainability 2019, 11, 833. [Google Scholar] [CrossRef]
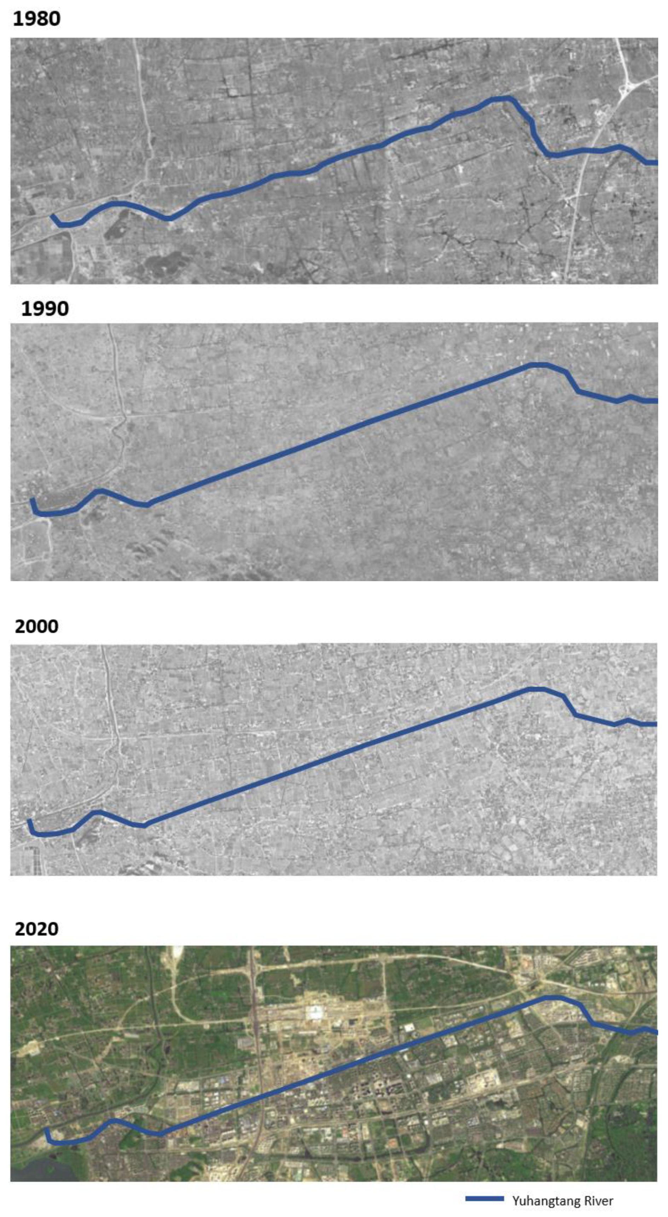
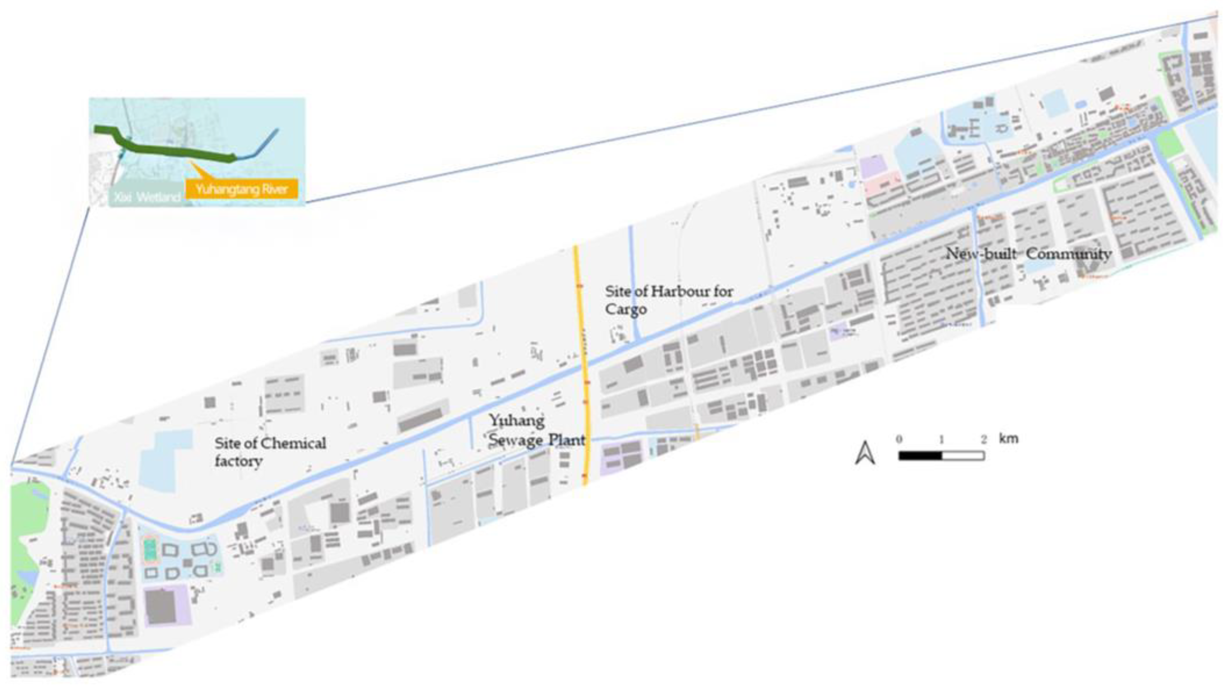


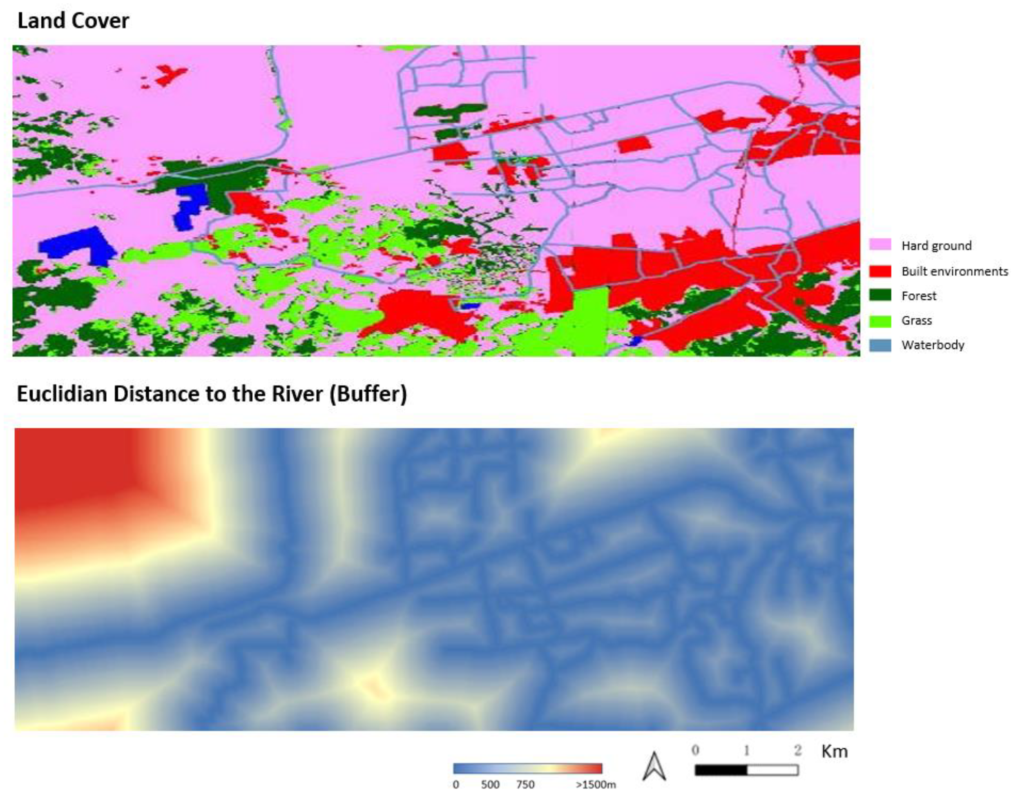


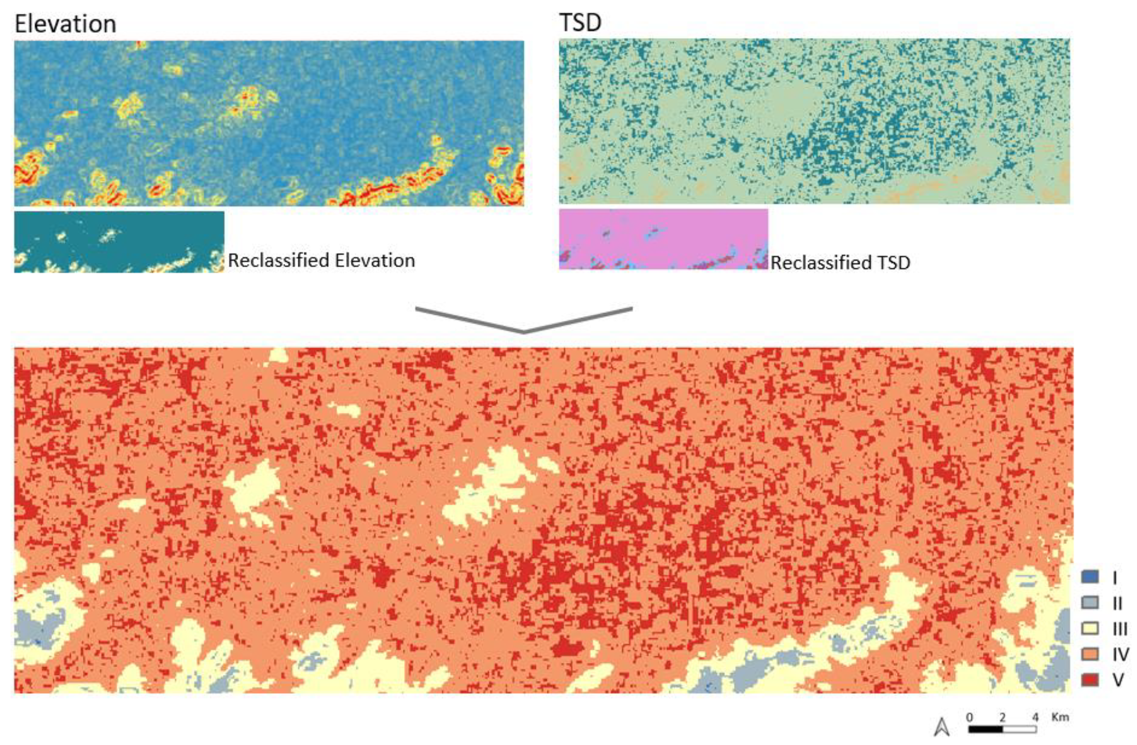

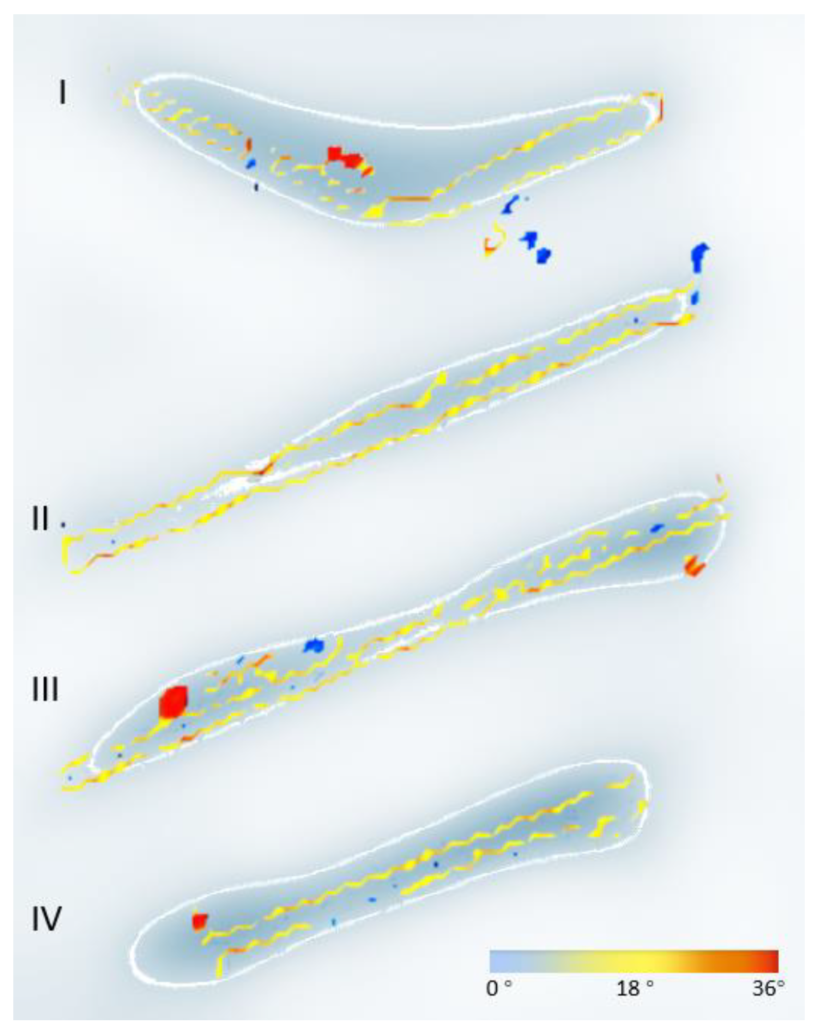
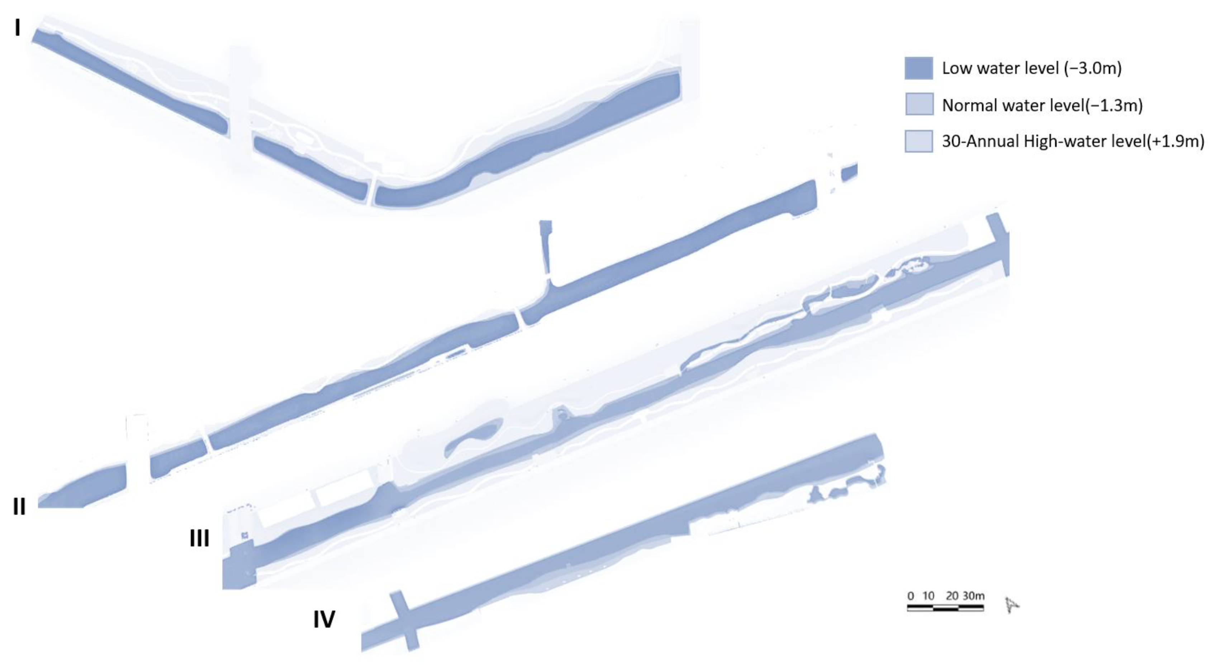

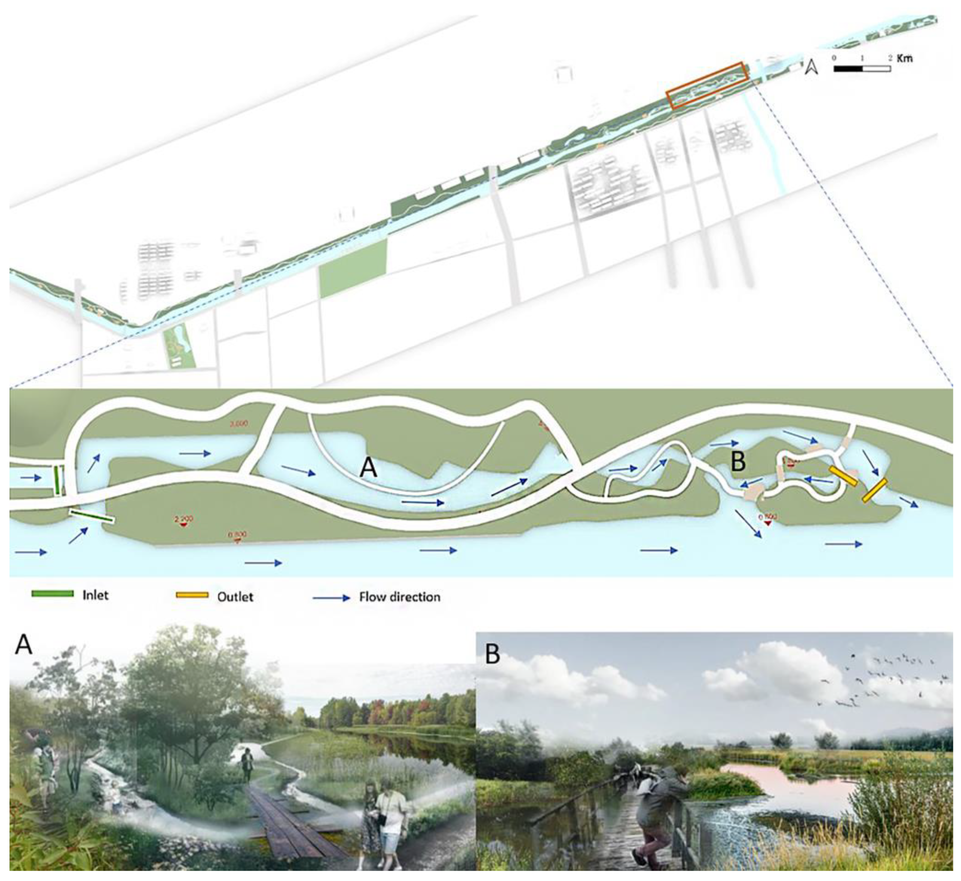
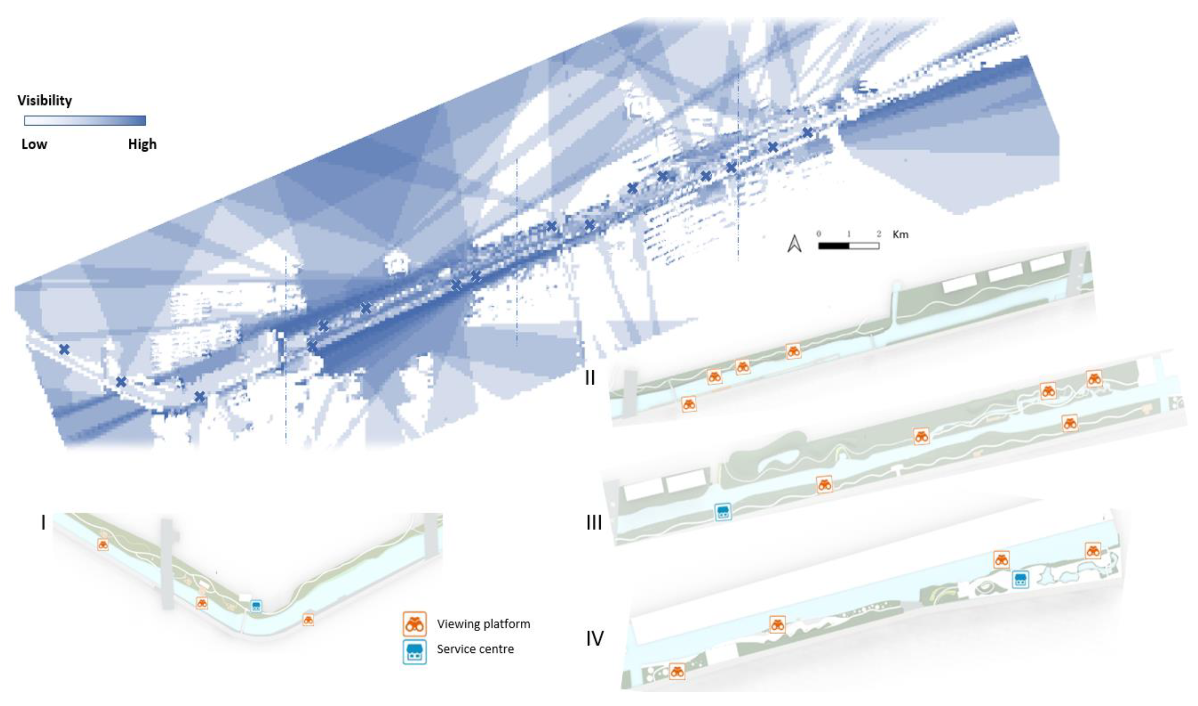
| Criteria 1 | Criteria 1 is More Significant ← | Equally Significant | Criteria 2 is More Significant → | Criteria 2 | ||||||||||||||
|---|---|---|---|---|---|---|---|---|---|---|---|---|---|---|---|---|---|---|
| 9 | 8 | 7 | 6 | 5 | 4 | 3 | 2 | 1 | 2 | 3 | 4 | 5 | 6 | 7 | 8 | 9 | ||
| Buffer distance (B1) | Slope (B2) | |||||||||||||||||
| Slope (B2) | Aspect (B3) | |||||||||||||||||
| Aspect (B3) | Topological roughness (B4) | |||||||||||||||||
| Topological roughness (B4) | Land cover(B5) | |||||||||||||||||
| Land cover (B5) | Elevation (B6) | |||||||||||||||||
| Elevation (B6) | Buffer distance (B1) | |||||||||||||||||
| Criteria | B1 | B2 | B3 | B4 | B5 | B6 | Weight |
|---|---|---|---|---|---|---|---|
| Wetland buffer distance (B1) | 1 | 4 | 5 | 5 | 5 | 3 | 0.3399 |
| Slope (B2) | 1/4 | 1 | 2 | 1/3 | 1/3 | 1/3 | 0.1676 |
| Aspect (B3) | 1/5 | 1/2 | 1 | 1/2 | 1/3 | 1/2 | 0.0575 |
| Topological roughness (B4) | 1/5 | 3 | 2 | 1 | 1/3 | 1/3 | 0.0949 |
| Land cover (B5) | 1/5 | 3 | 3 | 3 | 1 | 1/2 | 0.1538 |
| Elevation (B6) | 1/3 | 3 | 2 | 3 | 2 | 1 | 0.1924 |
| Criteria | Weight | Condition | Rating | Degree of Vulnerability |
|---|---|---|---|---|
| Wetland buffer distance (B1) | 0.3399 | B > 200 | 1 | Lowest |
| 100 < B < 200 | 3 | Low | ||
| 50 < B < 100 | 5 | High | ||
| B < 50 | 7 | Highest | ||
| Slope (B2) | 0.1676 | 0° < SL < 5° | 1 | Lowest |
| 5° < SL < 10° | 3 | Low | ||
| 10° < SL < 15° | 5 | High | ||
| SL > 15° | 7 | Highest | ||
| Aspect (B3) | 0.0575 | 135° < A < 225° | 1 | Lowest |
| 225° < A < 315° | 3 | Low | ||
| 45° < A < 135° | 5 | High | ||
| 0 < A < 45°, 315° < A < 360° | 7 | Highest | ||
| Topological roughness (B4) | 0.0949 | 0 < TR < 20 | 1 | Lowest |
| 20 < TR < 40 | 3 | Low | ||
| 40 < TR < 60 | 5 | High | ||
| 60 < TR < 80 | 7 | Highest | ||
| Land cover(B5) | 0.1538 | Impervious surfaces and Built environments | 1 | Lowest |
| Grass | 3 | Low | ||
| Forest | 5 | High | ||
| Waterbody | 7 | Highest | ||
| Elevation (B6) | 0.1924 | 0 < E < 50 | 1 | Lowest |
| 50 < E < 100 | 3 | Low | ||
| 100 < E < 150 | 5 | High | ||
| 150 < E < 300 | 7 | Highest |
| Topographic Standard Deviation | Elevation/m | ||||
|---|---|---|---|---|---|
| E < 50 | 50 ≤ E < 100 | 100 ≤ E < 200 | 200 ≤ E < 300 | 300 ≤ E | |
| TSD < 1 | 0.9 | 0.8 | 0.7 | 0.6 | 0.5 |
| 1 ≤ TSD < 10 | 0.8 | 0.7 | 0.6 | 0.5 | 0.4 |
| 10 ≤ TSD < 20 | 0.7 | 0.6 | 0.5 | 0.4 | 0.3 |
| 20 ≤ TSD | 0.5 | 0.4 | 0.3 | 0.2 | 0.1 |
Publisher’s Note: MDPI stays neutral with regard to jurisdictional claims in published maps and institutional affiliations. |
© 2022 by the authors. Licensee MDPI, Basel, Switzerland. This article is an open access article distributed under the terms and conditions of the Creative Commons Attribution (CC BY) license (https://creativecommons.org/licenses/by/4.0/).
Share and Cite
Li, T.; Huang, Y.; Gu, C.; Qiu, F. Application of Geodesign Techniques for Ecological Engineered Landscaping of Urban River Wetlands: A Case Study of Yuhangtang River. Sustainability 2022, 14, 15612. https://doi.org/10.3390/su142315612
Li T, Huang Y, Gu C, Qiu F. Application of Geodesign Techniques for Ecological Engineered Landscaping of Urban River Wetlands: A Case Study of Yuhangtang River. Sustainability. 2022; 14(23):15612. https://doi.org/10.3390/su142315612
Chicago/Turabian StyleLi, Tianjie, Yan Huang, Chaoguang Gu, and Fangbo Qiu. 2022. "Application of Geodesign Techniques for Ecological Engineered Landscaping of Urban River Wetlands: A Case Study of Yuhangtang River" Sustainability 14, no. 23: 15612. https://doi.org/10.3390/su142315612
APA StyleLi, T., Huang, Y., Gu, C., & Qiu, F. (2022). Application of Geodesign Techniques for Ecological Engineered Landscaping of Urban River Wetlands: A Case Study of Yuhangtang River. Sustainability, 14(23), 15612. https://doi.org/10.3390/su142315612







