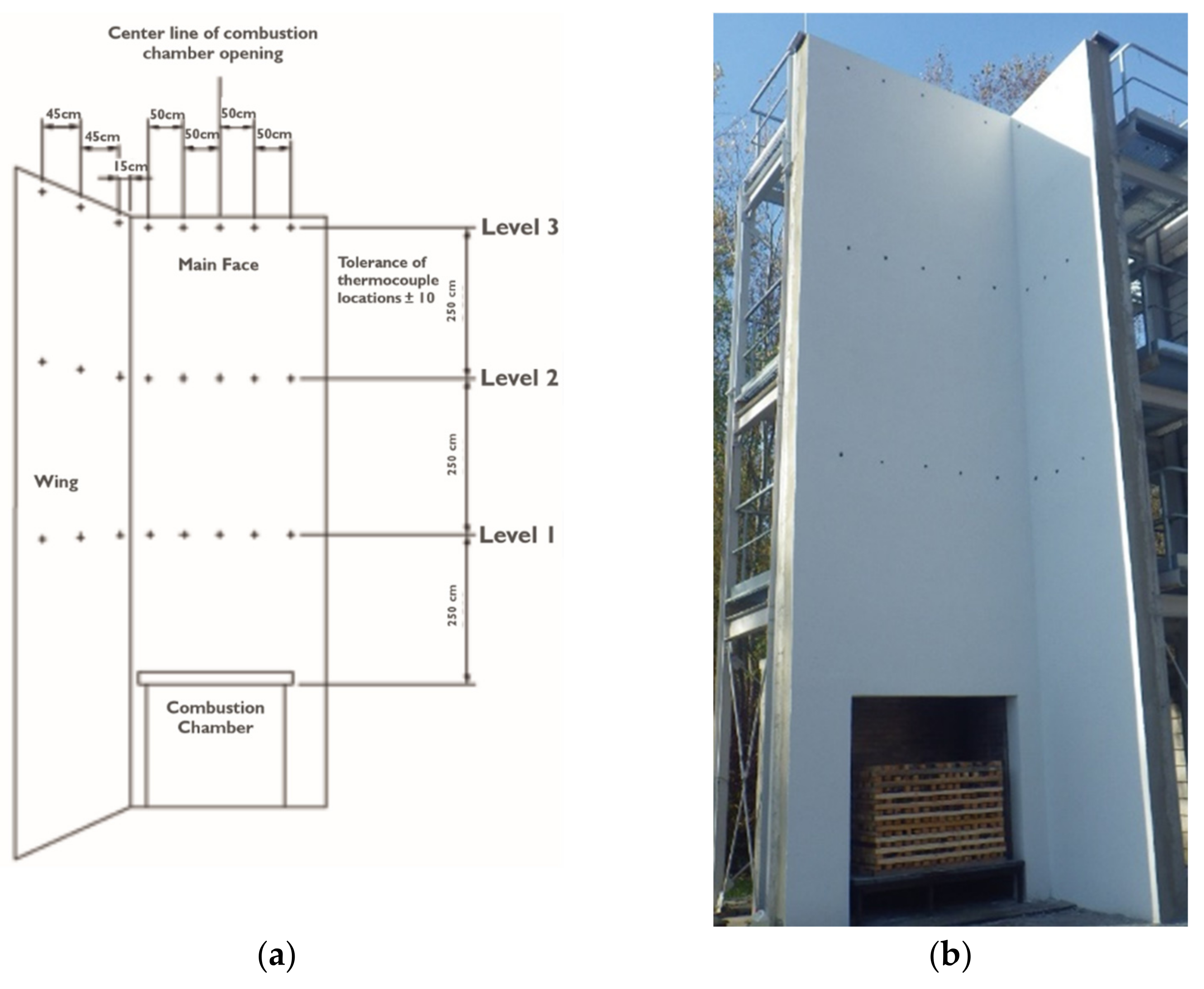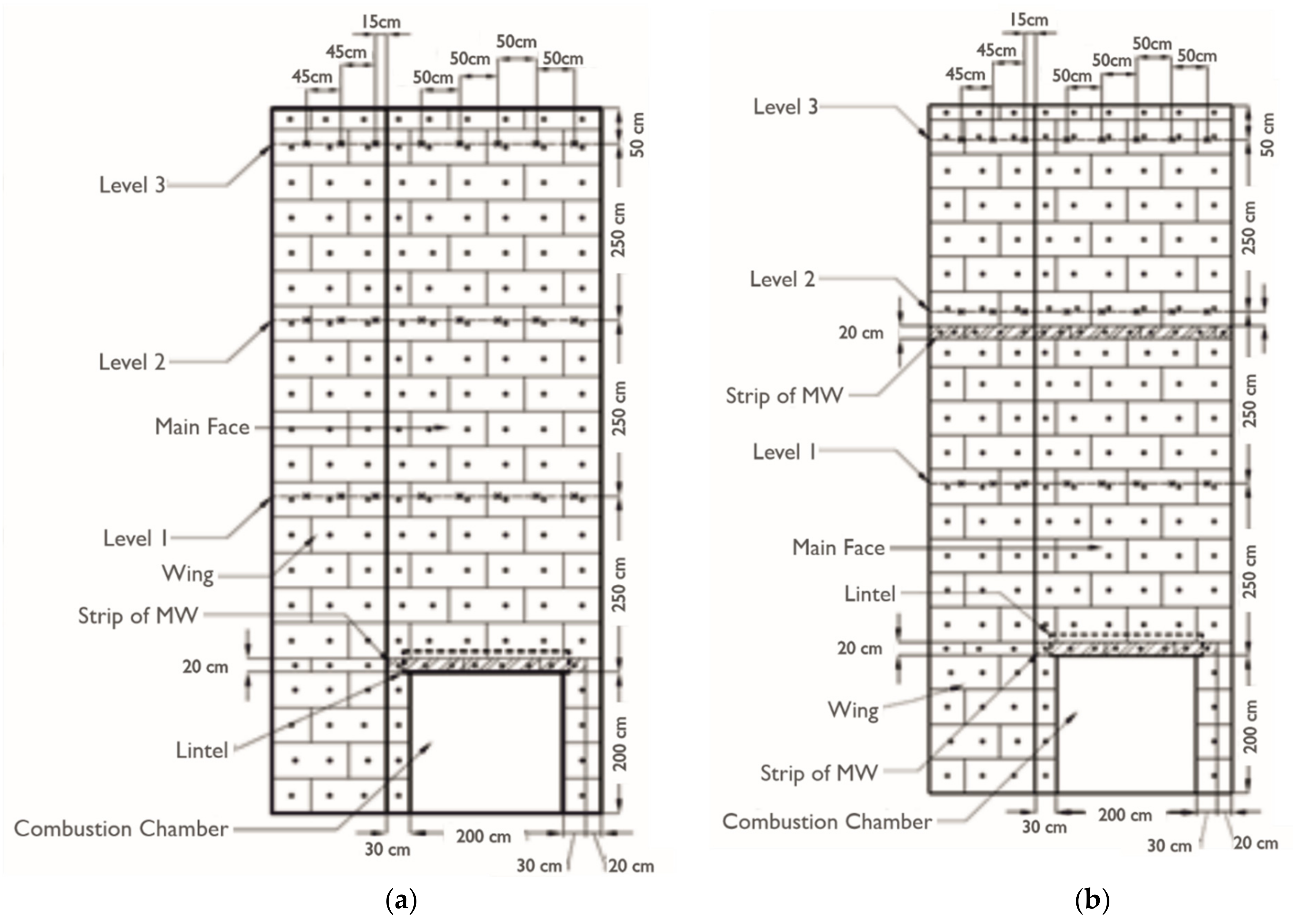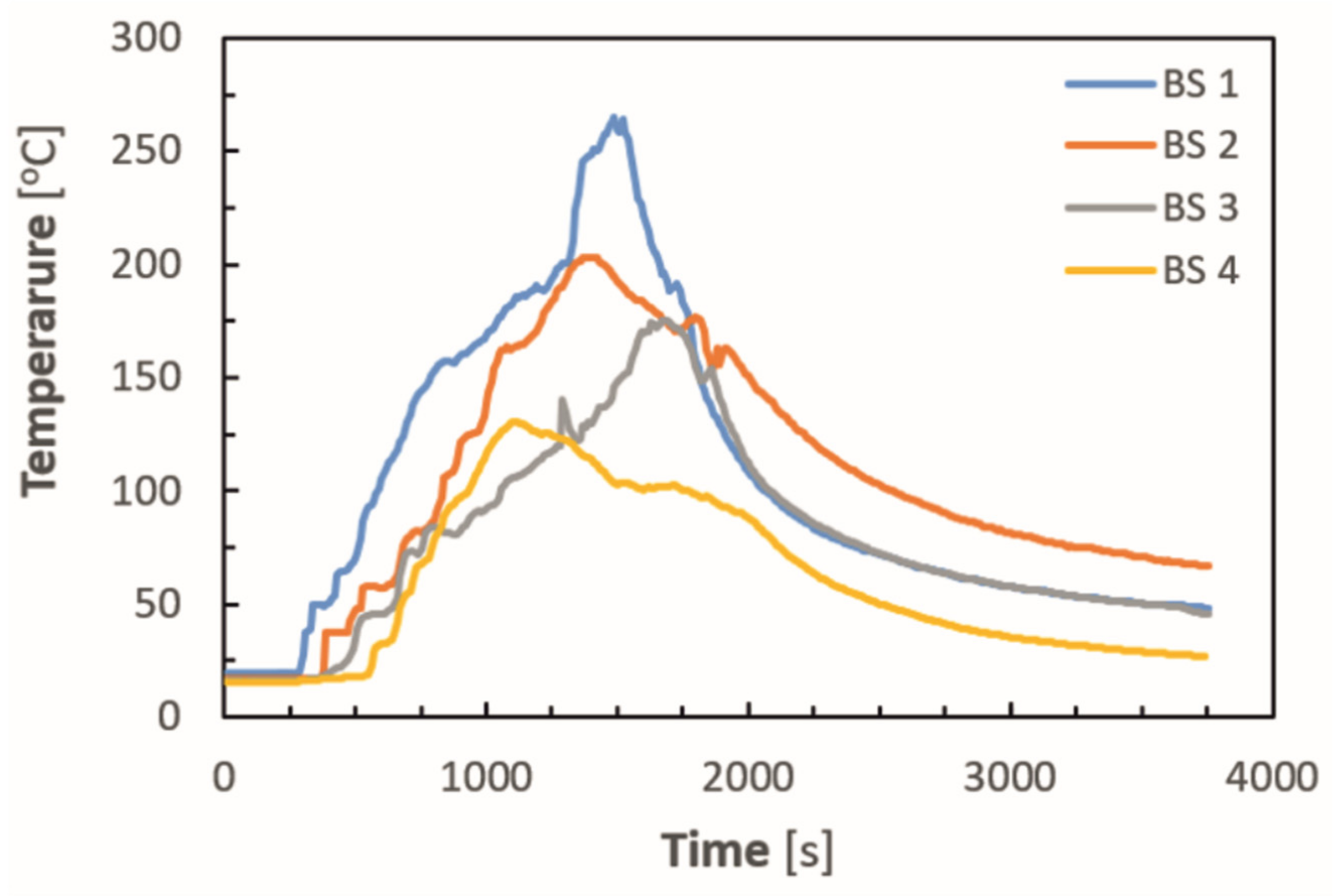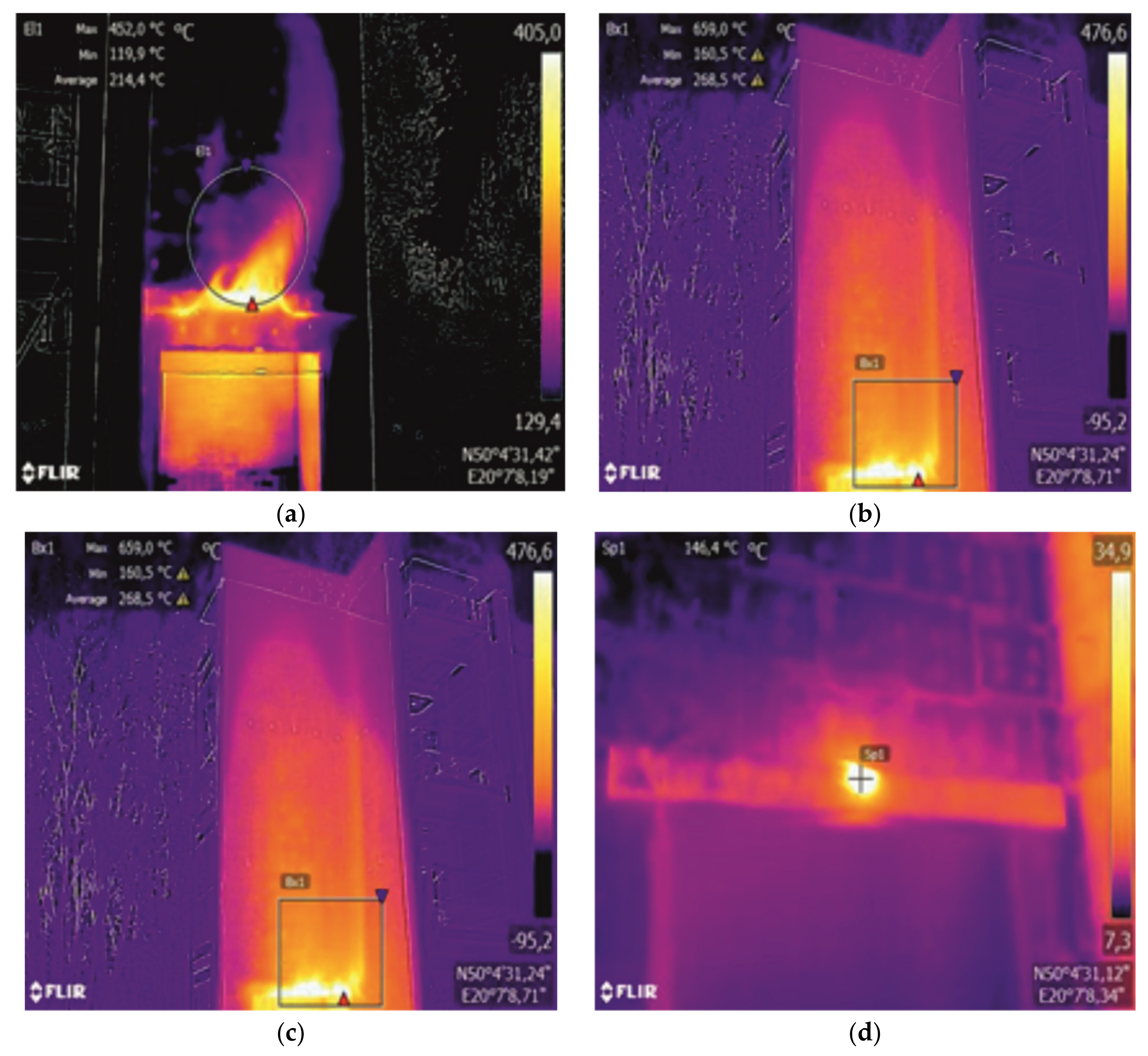Fire Safety of External Thermal Insulation Systems (ETICS) in the Aspect of Sustainable Use of Natural Resources
Abstract
:1. Introduction
- The reuse or recyclability of construction works, their materials, and parts after demolition;
- The durability of construction works;
- The use of environmentally compatible raw and secondary materials in construction works [1].
- The load-bearing capacity of the construction can be assumed for a specific period of time;
- The generation and spread of fire and smoke within the construction works are limited;
- The spread of fire to neighboring construction works is limited;
- Occupants can leave the construction works or be rescued by other means;
- The safety of rescue teams is taken into consideration.
- Cracks in the reinforcement and plaster layers due to different thermal expansion of materials under the influence of external factors, e.g., temperature;
- Discoloration of the facade related to the different absorption capacities of insulation materials.
2. Materials and Methods
2.1. Goal and Scope
2.2. ETICS System Components
- Mineral wool (MW),with properties described by product designation codes T5-DS(80,90)-S(10)20-TR10-PL(5)200-WS-WL(P)-MU1 according to EN 13162: 2012 + A1: 2015 standard [26]);
- Expanded polystyrene (EPS),with properties described by product designation codes T1-L2-W2-Sb5-P5-BS115-CS(10)70-DS(N)2-DS(70,-)2-TR100 according to EN 13163: 2012 + A1: 2015 standard [27].
2.3. BS 8414-1 Fire Performance Test Method
2.4. Fire Performance Test Variants
- Thermal insulation made of 150 mm thick EPS, without partitions made of mineral wool—an ETICS system (Figure 2a);
- Insulation made of 150 mm thick EPS with a 20 cm wide MW partition located 40 cm above the upper edge of the combustion chamber (Figure 2b);
- Insulation made of EPS 150 mm thick with a 20 cm wide MW partition located directly in the lintel of the combustion chamber (Figure 3a);
- Insulation made of 150 mm thick EPS with a 20 cm wide MW partition placed directly in the combustion chamber lintel and a 20 cm wide inter-story partition (Figure 3b).
3. Results and Discussion
4. Conclusions
4.1. Fire Performance of Investigated Facade Variants
4.2. Fire Safety and Sustainable Use of Natural Resources
4.3. Future Outlook of Experimental Results
- The impact of fire barriers placed around openings (such as windows) and the difference between the behavior of ventilated facades for different variants of fire barriers (both vertical and horizontal);
- The possibility of hazards related to joining two insulation materials in one system, both due to the durability of the connection, i.e., the possibility of the discontinuity of the surface layer as a result of exploitation and the long-term impact of weather conditions;
- The occurrence of flame combustion of EPS in the place of application of vertical baffles made of MW, and the possibility of the MW turning into a state of continuous smoldering.
Supplementary Materials
Author Contributions
Funding
Institutional Review Board Statement
Informed Consent Statement
Conflicts of Interest
References
- Regulation (EU) No. 305/2011 of the European Parliament and of the Council. Available online: https://eur-lex.europa.eu/legal-content/EN/TXT/?uri=CELEX:32011R0305 (accessed on 20 August 2021).
- The Council of European Communities. Council Directive of 21 December 1988 on the approximation of laws, regulations and administrative provisions of the Member States relating to construction products. Off. J. Eur. Communities 1989, 40, 12–26. Available online: https://eur-lex.europa.eu/legal-content/en/ALL/?uri=CELEX%3A31989L0106] (accessed on 20 January 2022).
- Kunič, R. Carbon footprint of thermal insulation materials in building envelopes. Energy Effic. 2017, 10, 1511–1528. [Google Scholar] [CrossRef]
- Michalak, J.; Czernik, S.; Marcinek, M.; Michałowski, B. Environmental burdens of external thermal insulation systems. expanded polystyrene vs. mineral wool: Case study from Poland. Sustainability 2020, 12, 4532. [Google Scholar] [CrossRef]
- Michałowski, B.; Marcinek, M.; Tomaszewska, J.; Czernik, S.; Piasecki, M.; Geryło, R.; Michalak, J. Influence of rendering type on the environmental characteristics of expanded polystyrene-based external thermal insulation composite system. Buildings 2020, 10, 47. [Google Scholar] [CrossRef] [Green Version]
- Kotthof, I.; Riemesch-Speer, J. Mechanism of fire spread on facades and the new Technical Report of EOTA. Large-scale fire performance testing of external wall cladding systems. In Proceedings of the MATEC Web of Conferences, 1st International Seminar for Fire Safety of Facades, Paris, France, 14–15 November 2013; Volume 9, p. 02010. [Google Scholar]
- European Committee for Standardization (CEN). EN 13501-1:2019-02 Fire Classification of Construction Products and Building Elements—Part 1: Classification Using Data from Reaction to Fire Tests; European Committee for Standardization (CEN): Brussels, Belgium, 2019. [Google Scholar]
- European Committee for Standardization (CEN). EN 13501-2:2016 Fire Classification of Construction Products and Building Elements—Part 2: Classification Using Data from Fire Resistance Tests, Excluding Ventilation Services; European Committee for Standardization (CEN): Brussels, Belgium, 2016. [Google Scholar]
- Boström, L.; Hofmann-Böllinghaus, A.; Colwell, S.; Chiva, R.; Tóth, P.; Moder, I.; Sjöström, J.; Anderson, J.; Lange, D. Development of a European Approach to Assess the Fire Performance of Facades; European Union: Luxembourg, 2018. [Google Scholar]
- British Standards Institution (BSI). BS 8414-1:2020-04 Fire Performance of External Cladding Systems Part 1: Test Method for Non-Loadbearing External Cladding Systems Fixed to, and Supported by, a Masonry Substrate; British Standards Institution: London, UK, 2020. [Google Scholar]
- German Institute for Standardization (DIN). DIN 4102-20 Fire Behaviour of Building Materials and Building Components—Part 20: Complementary Verification for the Assessment of the Fire Behaviour of External Wall Claddings; Deutsches Institut fur Normung (DIN): Berlin, Germany, 2017. [Google Scholar]
- Čolić, A.; Pečur, I. Influence of Horizontal and Vertical Barriers on Fire Development for Ventilated Façades. Fire Technol. 2020, 56, 1725–1754. [Google Scholar] [CrossRef] [Green Version]
- Report Number CC275194; A Comparison of BS 8414-1 & -2, Draft DIN 4102-20, ISO 13785-1 & -2, EN 13823 and EN ISO 11925-2; Issue 2; BRE Global Ltd.: Watford, UK, 2012.
- External Wall Assemblies and Façade Claddings, Reaction to Fire; SP FIRE 105; Swedish National Testing and Research Institute Fire Technology: Borås, Sweden, 1994.
- International Organization for Standards (ISO). ISO 13785-2:2002 Reaction-to-Fire Test for Façades—Part 2: Large-Scale Test; International Organization for Standards (ISO): Geneva, Switzerland, 2002. [Google Scholar]
- Karlsson, B.; Carlsson, J. Numerical Simulation of Fire Exposed Facades—An Initial Investigation, Report 3123; Department of Fire Safety Engineering Lund University: Lund, Sweden,, 2001. [Google Scholar]
- Andersson, J.; Boström, L.; Jansson, R.; Milanović, B. Fire Dynamics in Façade Fire Tests: Measurement Modelling, and Repeatability, Application of Structural Fire Engineering. In Proceedings of the International Conference, Dubrovnik, Croatia, 15–16 October 2015. [Google Scholar]
- Andersson, J.; Boström, L.; McNamee, R.J. Fire Safety of Facades, SP Rapport 2017:37; RISE Research Institutes of Sweden: Borås, Sweden, 2017. [Google Scholar]
- European Organization for Technical Assessment (EOTA). European Assessment Document EAD 040083-00-04040 External Thermal Insulation Composite Systems (ETICS) with Renderings; European Organization for Technical Assessment (EOTA): Brussels, Belgium, 2013. [Google Scholar]
- Lalu, O.; Lennon, T.; Darmon, R.; Anghel, I. Performance of fire breaks installed within EPS-insulated facade systems. Fire Mater. 2021, 45, 638–647. [Google Scholar] [CrossRef]
- Bjegovic, D.; Pecur, I.; Messerschmidt, B.; Milovanovic, B.; Alagusic, M. Influence of fire barriers on fire performance of facades with combustible insulation. In Proceedings of the MATEC Web of Conferences, 2nd International Seminar for Fire Safety of Facades, Lund, Sweden, 11–13 May 2016; Volume 46, p. 05006. [Google Scholar]
- Xin, H.; Zhaopeng, N.; Lei, P.; Ping, Z. Experimental study of fire barriers preventing vertical fire spread in ETISs. In Proceedings of the MATEC Web of Conferences, 1st International Seminar for Fire Safety of Facades, Paris, France, 14–15 November 2013; Volume 9, p. 04003. [Google Scholar]
- Kyungsuk, C.; Seungun, C.; Jihun, C.; Bumyean, C. A Study on the Efficiency of Vertical Non-Combustible Blocking for External Fire Spread of EIFS with Combustible Insulation in Pilot Building. J. Korean Soc. Hazard Mitig. 2020, 20, 159–166. [Google Scholar]
- Bjegovic, D.; Baniad Pecur, I.; Jelcic Rukavina, M.; Milovanovic, B.; Bagaric, M. Fire performance of facades in high-rise buildings. In Proceedings of the 1st International Symposium K-FORCE 2017, Novi Sad, Serbia, 14–15 September 2017. [Google Scholar]
- Institute of Ceramics and Building Materials. European Technical Assessment (ETA) ETA no. 15/0582 External Thermal Insulation Composite Systems (ETICS) with Rendering; Institute of Ceramics and Building Materials: Cracow, Poland, 2015. [Google Scholar]
- European Committee for Standardization (CEN). EN 13162:2012+A1:2015 Thermal Insulation Products for Buildings—Factory Made Mineral Wool (MW) Products—Specification; European Committee for Standardization (CEN): Brussels, Belgium, 2015. [Google Scholar]
- European Committee for Standardization (CEN). EN 13163:2012+A1:2015 Thermal Insulation Products for Buildings—Factory Made Expanded Polystyrene (EPS) Products—Specificatio; European Committee for Standardization (CEN): Brussels, Belgium, 2015. [Google Scholar]
- European Committee for Standardization (CEN). EN 998-1:2016 Specification for Mortar for Masonry—Part 1: Rendering and Plastering Mortar; European Committee for Standardization (CEN): Brussels, Belgium, 2016. [Google Scholar]
- European Committee for Standardization (CEN). EN 15824:2017 Specifications for External Renders and Internal Plasters Based on Organic Binders; European Committee for Standardization (CEN): Brussels, Belgium, 2017. [Google Scholar]
- European Organization for Technical Assessment (EOTA). European Assessment Document EAD 330196-01-0604 Plastic Anchors Made of Virgin or Non-Virgin Material for Fixing of External Thermal Insulation Composite Systems with Rendering; European Organization for Technical Assessment (EOTA): Brussels, Belgium, 2017. [Google Scholar]
- British Research Establishment (BRE). BR135: Annex B. Performance Criteria and Classification Method for BS 8414-2:2005; BRE: Watford, UK, 2007. [Google Scholar]
- Michalak, J. External Thermal Insulation Composite Systems (ETICS) from Industry and Academia Perspective. Sustainability 2021, 13, 13705. [Google Scholar] [CrossRef]
- Superti, V.; Forman, T.V.; Houmani, C. Recycling Thermal Insulation Materials: A Case Study on More Circular Management of Expanded Polystyrene and Stonewool in Switzerland and Research Agenda. Resources 2021, 10, 104. [Google Scholar] [CrossRef]
- De Freitas, S.S.; de Freitas, V.P. Cracks on ETICS along thermal insulation joints: Case study and a pathology catalogue. Struct. Surv. 2016, 34, 57–72. [Google Scholar] [CrossRef]








| Category | Component Description | Quantity per m2 |
|---|---|---|
| Adhesives for EPS | General purpose (GP) cement-based adhesive for EPS bonding, modified with redispersible polymers, and mineral fillers, characterized by compressive strength class CS IV and water absorption class W2 according to EN 998-1: 2016 standard [28] | ca. 7.50 kg |
| Base coat adhesive | General purpose (GP) cement-based base coat adhesive for embedding the reinforcing glass fiber mesh, modified with redispersible polymers, and mineral fillers, characterized by compressive strength class CS IV and water absorption class W2 according to EN 998-1: 2016 standard [28] | ca. 5.95 kg |
| Glass fiber mesh | Alkaline-resistant glass mesh with a nominal weight of 150 g/m2 | ca. 0.15 kg |
| Key coat | Mixed both acrylic copolymers and silicone dispersions key coat with mineral filers and additives use as adhesion primer for silicone finishing coat | ca. 0.45 kg |
| Finishing coat | Thin-layer silicone render with 1.5 mm mineral filler compliant with EN 15824: 2017 standard [29] | ca. 2.90 kg |
| Ancillary materials | Aluminum starter tracks with fixing, corner beads with mesh, universal facade anchors compliant with EAD 330196-01-0604 [30] | - |
| Measured Parameter | 2nd Level (Insulation Material) | 3rd Level (Insulation Material) |
|---|---|---|
| Ist wall [°C] | 364.5 | 177.2 |
| Tmax [s] | 1130.0 | 1540.0 |
| IInd wall [°C] | 260.2 | 156.2 |
| Tmax [s] | 960.0 | 1660.0 |
| IIIrd wall [°C] | 322.8 | 69.2 |
| Tmax [s] | 1170.0 | 1640.0 |
| IVth wall [°C] | 202.0 | 118.7 |
| Tmax [s] | 780.0 | 1590.0 |
Publisher’s Note: MDPI stays neutral with regard to jurisdictional claims in published maps and institutional affiliations. |
© 2022 by the authors. Licensee MDPI, Basel, Switzerland. This article is an open access article distributed under the terms and conditions of the Creative Commons Attribution (CC BY) license (https://creativecommons.org/licenses/by/4.0/).
Share and Cite
Niziurska, M.; Wieczorek, M.; Borkowicz, K. Fire Safety of External Thermal Insulation Systems (ETICS) in the Aspect of Sustainable Use of Natural Resources. Sustainability 2022, 14, 1224. https://doi.org/10.3390/su14031224
Niziurska M, Wieczorek M, Borkowicz K. Fire Safety of External Thermal Insulation Systems (ETICS) in the Aspect of Sustainable Use of Natural Resources. Sustainability. 2022; 14(3):1224. https://doi.org/10.3390/su14031224
Chicago/Turabian StyleNiziurska, Małgorzata, Michał Wieczorek, and Klaudiusz Borkowicz. 2022. "Fire Safety of External Thermal Insulation Systems (ETICS) in the Aspect of Sustainable Use of Natural Resources" Sustainability 14, no. 3: 1224. https://doi.org/10.3390/su14031224






