Heritage-Based Spatial Form Consideration: Western Urban Planning Concepts Used in Chinese Urban (Dalian) Development
Abstract
:1. Introduction
1.1. Chinese Urban Spatial Form in the Modern Era and Colonial Planning
1.2. Chinese Eastern Railway and Modern Dalian Urban Spatial Form
2. Materials and Methods
2.1. Technique for Extracting Spatial Morphology
2.2. Tracing Spatial Morphology
2.3. Selection of Research Cases
3. Results
3.1. Chinese Eastern Railway Towns’ Spatial Form: The Influence of Modern Tsarist and European Planning Thought
3.2. The Characteristics of the Tsarist Urban Planning Ideology as It Influenced the Morphology of the Land
3.2.1. Regional Division Method
3.2.2. Spatial Layout Characteristics
3.2.3. Typical Beachfront Development
3.3. Heritage Spatial Form Traits Influenced by European Urban Planning Concepts
3.3.1. Baroque Axis Structure
3.3.2. Plaza Type
3.3.3. Design of Street
4. Discussion and Perspectives
4.1. The Primary Legacy of Dalian City Is Contemporary Urban Spatial Form
4.2. Spatial Forms Document the Transformation of China’s Modern Urban Development
4.3. Spatial Form Is an Important Medium for Preserving the History of Urban Development
5. Conclusions
Author Contributions
Funding
Institutional Review Board Statement
Informed Consent Statement
Data Availability Statement
Conflicts of Interest
References
- Weaver, T.P.R. Charting Change in the City: Urban Political Orders and Urban Political Development. Urban Aff. Rev. 2022, 2, 319–355. [Google Scholar] [CrossRef]
- Yang, Y.C.; Zhang, Y.K.; Huang, S. Urban Agriculture Oriented Community Planning and Spatial Modeling in Chinese Cities. Sustainability 2020, 12, 8735. [Google Scholar] [CrossRef]
- Lin, R.J.V. Eastward Expansion of Western Learning: A study of Westernisation of China’s modern education by Chinese government overseas-study scholarships. Educ. Philos. Theory 2016, 12, 1203–1217. [Google Scholar] [CrossRef]
- Feng, Z.T.; Wang, X.H.; Xiang, X.W. The Study on the Living Function of Lane Block—Guided by Alleviating the Issue of “Defamiliarization” in the First and Second Tier Urban Residential Areas. Chin. Overseas Archit. 2020, 8, 86–89. [Google Scholar]
- Liu, G. Reflection on Shanghai Shikumen Lilong Rehabilitation. Herit. Archit. 2016, 4, 1–11. [Google Scholar]
- Nie, L.F. Research on the Overall Layout and Road Network Form of Linong Building in Nanjing during the Period of Repubilc of China. Chin. Overseas Archit. 2018, 11, 86–88. [Google Scholar]
- Zhou, X.; Kubota, A. Between Family and State: Discussion on the Segmentation and Unification of Daily Living Space within Shanghai Historic Lane Neighborhood. Landsc. Archit. 2018, 4, 34–40. [Google Scholar]
- Fan, W. The development and changes of Shanghai linong: The example of Deqingli, Rongkangli and Zhenxingli. Constr. Mater. Decor. 2019, 17, 65–66. [Google Scholar]
- Master Plan of Shanghai in 1904. Available online: https://www.virtualshanghai.net/Asset/Preview/vcMap_ID-76_No-1.jpeg (accessed on 13 September 2022).
- Aoki, N.; Wang, R.R.; Xu, S.B. Production and Evolution of Everyday Space in Modern Concession Cities: A Case Study of the Leisure Space in the Former British Concession in Tianjin. Time Archit. 2021, 5, 24–31. [Google Scholar]
- Chen, G.D.; Aoki, N.B.; Xu, S.B. The Beginning of East Asian Modern Cities: Comparative Study on Colonial Planning and Management of British Concessions and Settlements. Architect 2019, 3, 51–69. [Google Scholar]
- Chen, Y.L. A Study of the Urban Infrastructure of the Japanese Concession in Tianjin. China Anc. City 2020, 4, 66–75. [Google Scholar]
- Geng, M.Y.; Hong, L.; Ma, K.X.; Wang, K. Evolution of Urban Public Space Landscape in Tianjin Port City. J. Coast. Res. 2020, 104, 142–146. [Google Scholar] [CrossRef]
- Map of Tianjin City Road Network in the Early 19th Century. Available online: https://paris1814.com/wp-content/uploads/plan1t-1536x937.jpg (accessed on 13 September 2022).
- Law, A.M.; Qin, Q.Q. Searching for Economic and Cosmopolitan Roots: The Historical Discourse of “Hankou Merchant Port Nostalgia” in the Central Chinese City of Wuhan(SIC). Metu J. Fac. Archit. 2018, 2, 173–195. [Google Scholar]
- Zhang, T.J.; Li, B.H.; Li, Z. Dong Xiujia and City Planning in Modern Wuhan. New Archit. 2012, 3, 138–143. [Google Scholar]
- Plan of the Hankou Area of Wuhan in the Early 19th century. Available online: http://tehne.com/assets/i/upload/event/T11-Arhitektura-kapitalisticheskikh-stran-XX-v-1973-0780.png (accessed on 13 September 2022).
- Steinmetz, G. The colonial state as a social field: Ethnographic capital and native policy in the German overseas empire before 1914. Am. Sociol. Rev. 2008, 4, 589–612. [Google Scholar] [CrossRef] [Green Version]
- Coco, O. German Imperialism in China: The Leasehold of Kiaochow Bay (1897–1914). Chin. Hist. Rev. 2019, 2, 156–174. [Google Scholar] [CrossRef]
- Becker, J.L. ‘To Grab, When the Grabbing Begins’ German Foreign and Colonial Policy during the Sino-Japanese War of 1894/95 and the Triple Intervention of 1895. Int. Hist. Rev. 2021, 1, 1–20. [Google Scholar] [CrossRef]
- Master Plan of Qingdao in 1924. Available online: https://www.geographicus.com/mm5/graphics/00000001/L/TsingTau-japgovtrail-1924.jpg (accessed on 13 September 2022).
- Zhang, B.C.; Zhao, Z.Q.; Sun, Y.Z.; Khodakovsky, E.V. Study on the Town Planning Model of Chinese Modern Railway Stations—Taking the Second-Class Stations of the Chinese Eastern Railway as an Example. Bylye Gody 2020, 1, 272–286. [Google Scholar]
- Zhang, B.C.; Zhao, Z.Q.; Sun, Y.Z. Urban planning and construction of Harbin in 1898–1903. Vopr. Istor. 2020, 7, 206–214. [Google Scholar]
- Zhang, B.C.; Wang, Q.L.; Zhao, Z.Q.; Dong, Y.; Dong, W. Research on urbanization under the influence of regional war (on the example of Harbin city). Vopr. Istor. 2022, 1, 166–175. [Google Scholar]
- Obertreis, J.; Malinova-Tziafeta, O. Urban History and Water Infrastructures in the Russian Empire and the Soviet Union. Mod. Hist. Russ. 2020, 1, 173–201. [Google Scholar]
- Agafonova, A.B. Water Supply to the Small Cities in the Northern Region o the Russian Empire, 1890–1910s (Vologda, Staraya Russa and Cherepovets). Mesto A Dej.—City Hist. 2020, 1, 45–68. [Google Scholar] [CrossRef]
- Russian National Historical Archives. China Eastern Railway Administration; Volume 1, No. 716, p. 1.
- Russian National Historical Archives. China Eastern Railway Administration; Volume 1, No. 21, pp. 1–2.
- Wang, Q.L.; Zhang, B.C.; Li, P.L.; Yi, X.X.; Xu, H.P. Exploration of the cognitive model of urban history in a theoretical perspective. Vopr. Istor. 2022, 1, 210–217. [Google Scholar]
- Samoilov, H.A. Russian plans for organizing the management of the city of Dalian in the 19th and 20th centuries. J. St. Petersburg State Univ. 2008, 4, 144–150. [Google Scholar]
- Corchagina, O.A. A garden city in the east at the beginning of the 20th century. Curr. Probl. Art Theory Hist. 2016, 6, 668–675. [Google Scholar] [CrossRef]
- Shen, Y. A Brief Discussion on the Emergence of Modern Dalian City. Hist. Res. Teach. 1992, 1, 12–14+4. [Google Scholar]
- Jiang, L.T. Colonial residential building of Dalian. J. Shenyang Jianzhu Univ. (Nat. Sci.) 1999, 2, 100–105. [Google Scholar]
- Shen, Y. A Comparative Study of Modern Dalian and Chinese and Foreign Cities. J. Liaoning Univ. (Philos. Soc. Sci. Ed.) 1993, 5, 44–47. [Google Scholar]
- Liu, Q.; Li, S.F. Property Division Characteristics and Its Illumination in Modern Urban Planning in Dalian. Planners 2008, 6, 75–78. [Google Scholar]
- Liu, J. Study on the Evaluation System of Modern Architectural Heritage Value in Lushun Taiyanggou. Master’s Thesis, Dalian University of Technology, Dalian, China, 2022. [Google Scholar]
- Wang, C.M.; Dan, Q.R. Urban characteristics shaping and building protection and reuse in Dalian. J. Jilin Jianzhu Univ. 2020, 4, 76–80. [Google Scholar]
- Wang, Q.M. Research On the Characteristics of Dalian’s Urban ‘Transportation Development in Modern’ Tines. Master’s Thesis, Liaoning Normal University, Dalian, China, 2019. [Google Scholar]
- Zhang, D. Study on the Construction, Transition and Landscape Characteristics of Laodong Park of Dalian in Modern Times. Decorate 2022, 10, 124–126. [Google Scholar]
- Jing, H.L.; Wang, F.J. Urban characteristics of Dalian during the modern Russian invasion. Hist. Res. Teach. 2010, 4, 95–99. [Google Scholar]
- Fan, W.B. Analysis of modern urban planning in Dalian. Shanxi Archit. 2015, 15, 5–6. [Google Scholar]
- Jing, H.L. An Examination of the Causes of Dalian’s Urban Development and Cultural Transformation in Modern Times. Knowledge 2015, 6, 90–94. [Google Scholar]
- Russian National Historical Archives. China Eastern Railway Administration; Volume 28, No. 104, p. 1.
- Dhanani, A. Suburban built form and street network development in London, 1880–2013: An application of quantitative historical methods. Hist. Methods 2016, 4, 230–243. [Google Scholar] [CrossRef] [Green Version]
- Xu, Y.B.; Rollo, J.; Jones, D.S.; Esteban, Y.; Tong, H.; Mu, Q.P. Towards Sustainable Heritage Tourism: A Space Syntax-Based Analysis Method to Improve Tourists’ Spatial Cognition in Chinese Historic Districts. Buildings 2020, 2, 29. [Google Scholar] [CrossRef] [Green Version]
- Lilley, K.; Lloyd, C.; Trick, S.; Graham, C. Mapping and analysing medieval built form using GPS and GIS. Urban Morphol. 2005, 1, 5–15. [Google Scholar] [CrossRef]
- Gorbenkova, E.; Shcherbina, E. Historical-Genetic Features in Rural Settlement System: A Case Study from Mogilev District (Mogilev Oblast, Belarus). Land 2020, 5, 165. [Google Scholar] [CrossRef]
- Yang, B.D. A Study on the the Modernization Course of Chinese Modern City. Huazhong Archit. 2010, 9, 5–8. [Google Scholar]
- Yan, J.H.; Wan, Y.C. Literature review of urban planning in the period of Dalian from Russia and Japan colonization. J. Dalian Univ. 2016, 5, 6–10. [Google Scholar]
- Lin, L. Research on the Composition Model of Dalian Urban Color Image. Ph.D. Thesis, Dalian University of Technology, Dalian, China, 2020. [Google Scholar]
- Li, T.X. Research of The Urban Cultural Characteristics of Dalian During the Russian and Japanese Colonial Days. Master’s Thesis, Liaoning Normal University, Dalian, China, 2015. [Google Scholar]
- Russian National Historical Archives. China Eastern Railway Administration; Volume 1, No. 127, p. 11.
- Russian National Historical Archives. China Eastern Railway Administration; Volume 1, No. 32, p. 1.
- Russian National Historical Archives. China Eastern Railway Administration; Volume 1, No 1164, pp. 1–2.
- Liu, Q. The Study on the Urban Form of the Modern City Planning in Northeastern China. Master’s Thesis, Dalian University of Technology, Dalian, China, 2008. [Google Scholar]
- People’s Daily, China on Twitter. Available online: https://pbs.twimg.com/media/D-ho79tW4AEVjeT.jpg:large (accessed on 23 July 2022).
- Place Charles de Gaulle in Paris. Available online: https://timetraveling.ru/images/to_site/na_zametku/piazza-st-petra.jpg (accessed on 13 September 2022).
- Wu, Y.H.; Li, L.; Xiao, Y. Research on the Protection Strategy of Historic Districts Based on Urban Spatial Structure—A Case of Dalian. Urban. Archit. 2021, 18, 96–98. [Google Scholar]
- Yu, N.; Cui, Y. Protection and Reuse of Historical Buildings in Dalian: Taking the Restoration of Zhoushuizi Old Railway Station as an Example. Archit. Tech. 2020, 26, 112–115. [Google Scholar]
- Wang, S.Y.; Liu, P.P.; Xu, W.X.; Liu, J.J. Study on the Value Evaluation of Modern Historic Buildings—A Case of Zhongshan District in Dalian. Urban. Archit. 2020, 17, 170–174. [Google Scholar]
- Hu, W.H.; Wang, S.; Zhao, C. Place-making and Micro-renewal Conservation in Urban Historic Districts: The Case of Dong Guan Street in Dalian. China Anc. City 2018, 1, 64–68. [Google Scholar]
- Birer, E.; Adem, P.C. Role of public space design on the perception of historical environment: A pilot study in Amasya. Front. Archit. Res. 2022, 11, 13–30. [Google Scholar] [CrossRef]
- Dalian Statistical Yearbook. Available online: https://data.cnki.net/yearbook/Single/N2022070138 (accessed on 20 December 2022).
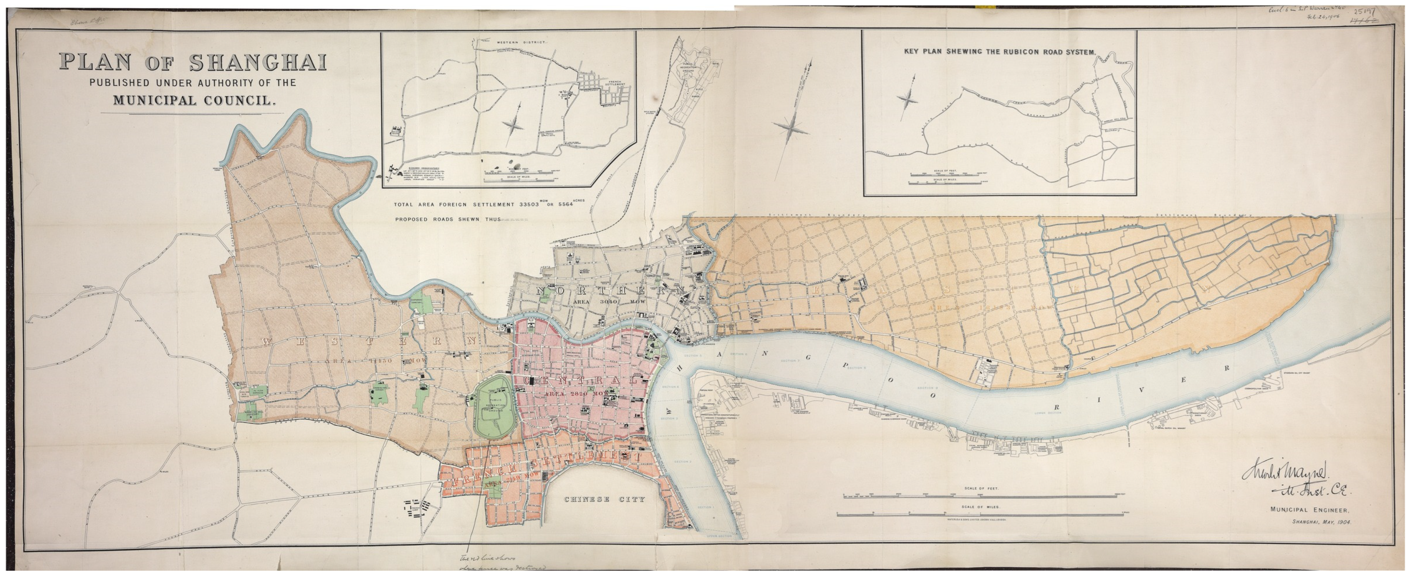

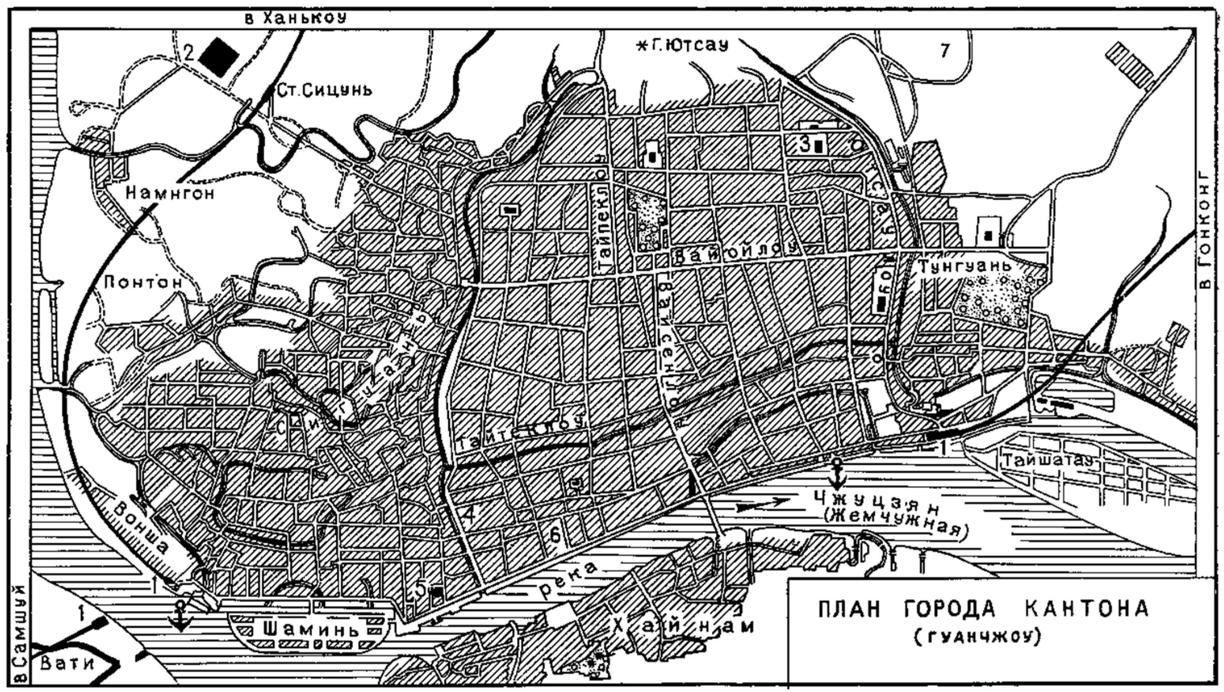

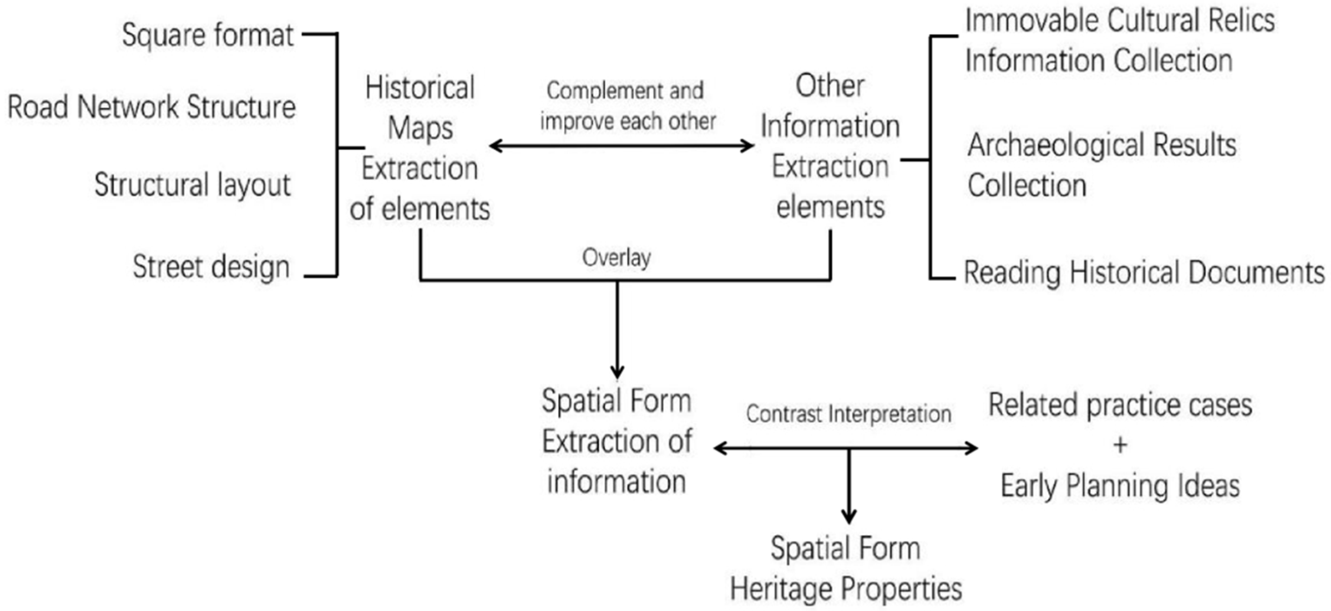
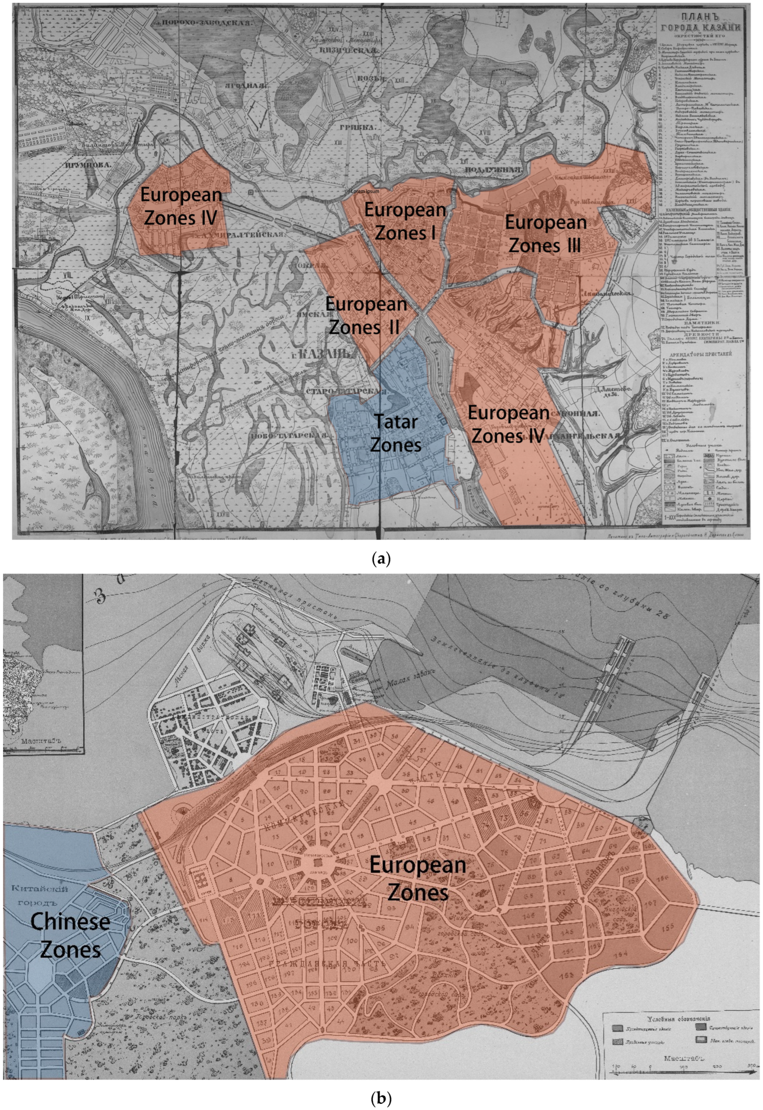

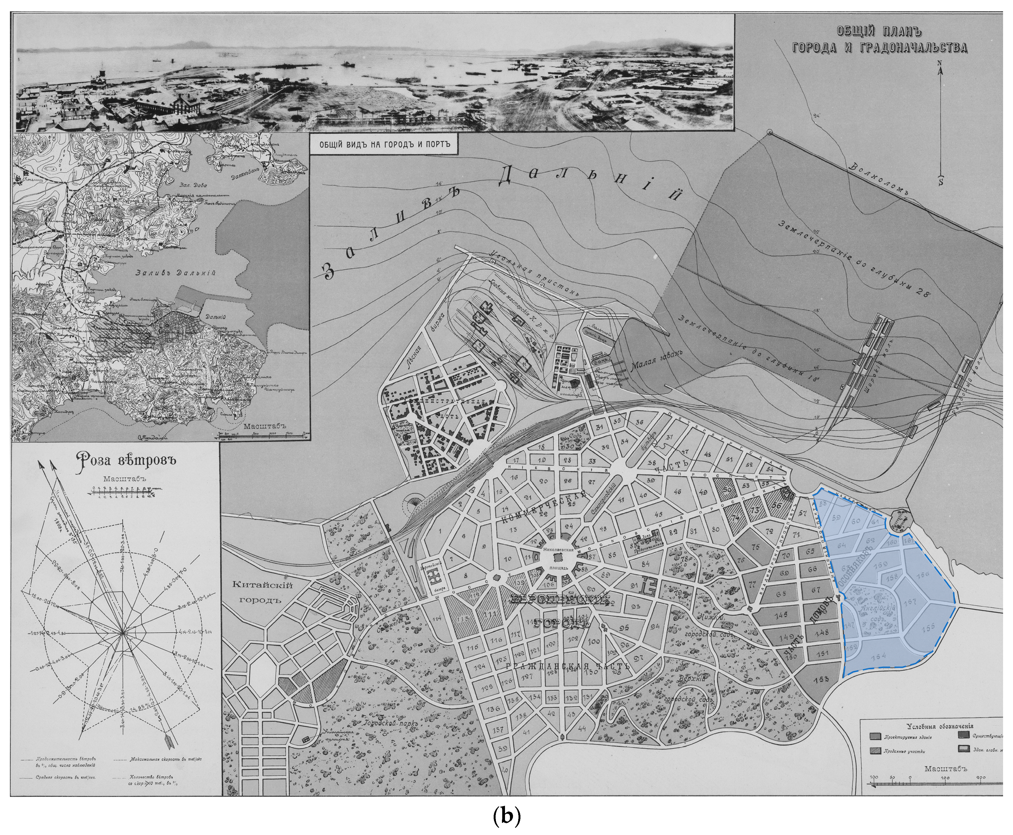
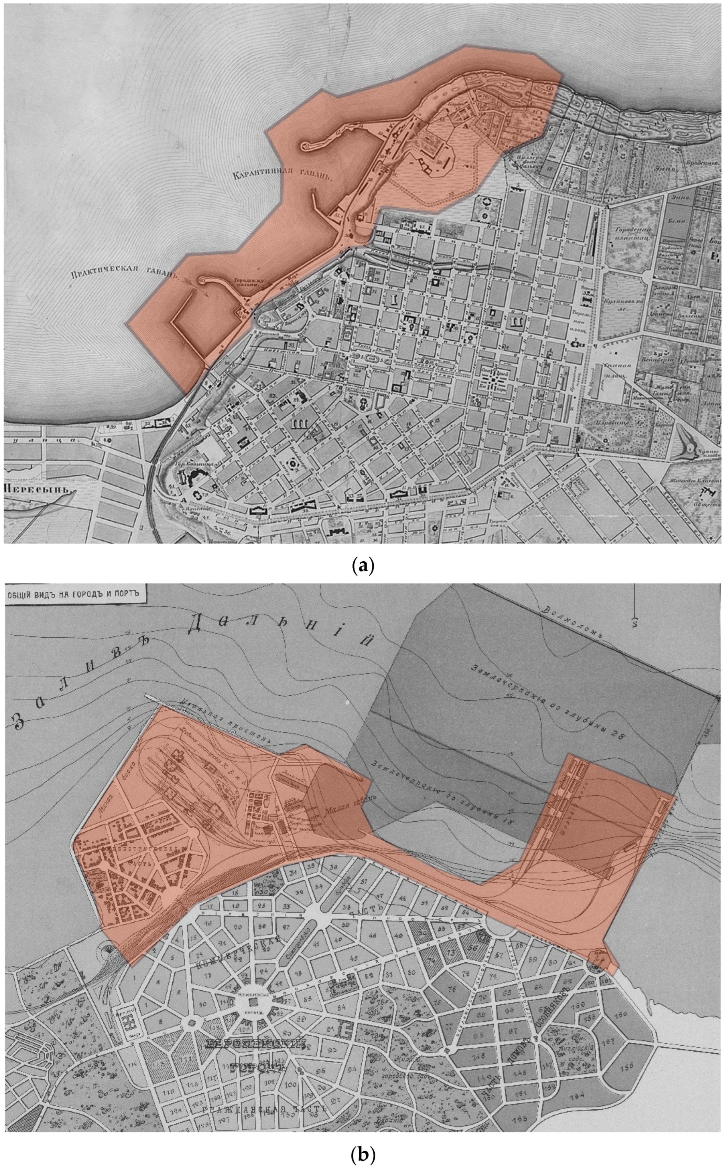
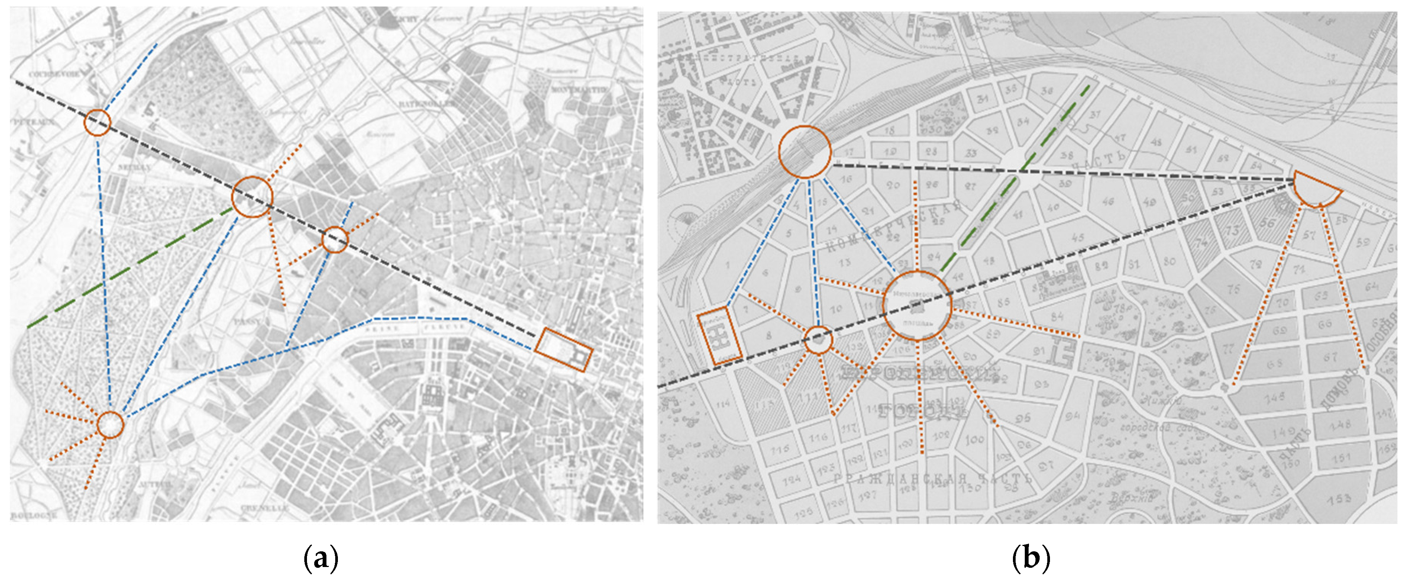
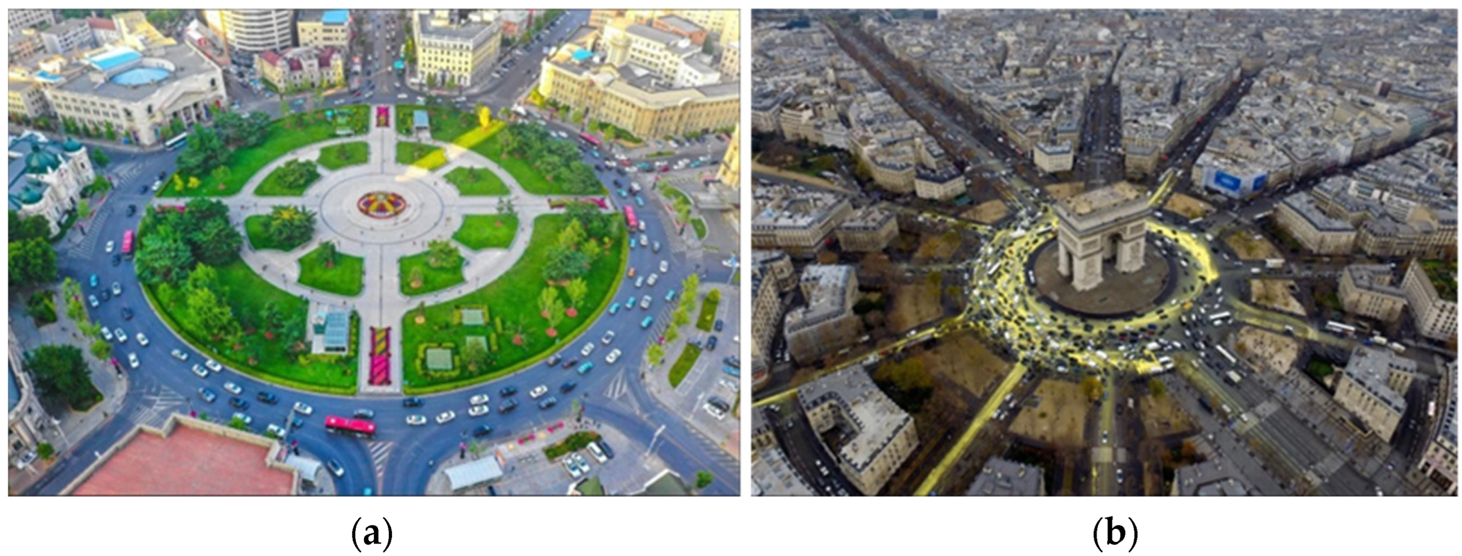
| Colonial Countries | Presents Periods | Established Time | Program Name/Planning Regulations | Design Purposes/Outcomes | Formulator | Remark |
|---|---|---|---|---|---|---|
| Tsarist Russia | 1898–1904 Laying the foundation of modern urban space form | 1899 | Dalian Commercial Port Regional Planning (not implemented) | Adopt a checkerboard road system with a focus on port construction to create a commercial trade port | Sakharov (Mayor and Chief Engineer of Dalian) | Forced to abandon because of the difficulty of construction |
| 1899 | Dalian Master Urban Plan | Adopt a Baroque road system, focus on the relationship between port and city, and build a livable port city | K.G. Skolimovsky (Chinese Eastern Railway Architect) | Laying the basic contours of urban space | ||
| 1900 | Dalian Master City Plan (Revised Edition) | Classify road classes and refine the road network | Deepening the planning content of the European region | |||
| 1901 | Dalian Master City Plan (Revised Edition) | Additional train station, commercial land, and garden green space | - | |||
| 1903 | Dalian Master City Plan (Revised Edition) | Control the number of train stations and churches | - | |||
| 1904 | Dalian Master Urban Plan (Final Version) | Planning a Baroque road system for the Chinese region | Baroque space becomes the target of urban construction | |||
| Japanese Government | 1905–1931 Gradual construction of modern urban space form | 1905 | Dalian special management area set rules | Continuation of the master urban plan of Dalian during the Tsarist period | Mitsuhide Kamio (Director of Dalian Military Administration) | Japan’s first city street planning regulations in Dalian |
| Dalian City residential building management temporary rules | Development of temporary and permanent building construction rules to promote urban construction in Dalian | Ryozo Kuratsuka; Matsuyun Maeda (Japanese engineer) | Improve inner city construction | |||
| 1911 | Xiaogangzi Regional Planning Lijiatun Regional Planning | Promoting urban expansion to the west and developing residential space for the Japanese diaspora | Civil Engineering Division, Kanto Governor’s Office, Japan | - | ||
| 1913 | Shahekou Regional Planning | Promote urban expansion to the east and develop industrial area construction | Civil Engineering Division, Kanto Governor’s Office, Japan | - | ||
| 1919 | Dalian Master Urban Plan | Expansion of downtown area, city center planned to move west | Dalian Metropolitan Planning Commission (set up by the Kanto Agency of Japan) | - | ||
| By 1931, Japan had realized the urban planning vision of the Tsarist period while expanding the original city area. | ||||||
| Different Aspects | The Historical Environment in Which Modern Dalian Urban Culture Emerged (Heritage) | Significance |
|---|---|---|
| Housing | The architectural form is expressed as a concentrated composition with coarse scale, solid and thick shape, rich architectural outline, and gorgeous skyline generated by the dome, spire, and steep slope roof. This is the distinctive style of the modern building complex. | These international architectural traditions and styles introduced classical and eclectic architectural designs, resulting in the distinctive modern Dalian architectural style, which is the city of Dalian’s unique historical architectural legacy. |
| Transportation | Baroque road network structure: with Nicholas Square (now Zhongshan Square) as the center, then streets radiating outward to the surrounding area. These streets radiate to the surrounding area with a number of arterial roads and connect each center, forming the main traffic corridor. Finally, each center is connected with multiple loops and radial roads outward, forming a spider web road structure. | To provide favorable travel circumstances and ensure flexible and convenient urban transportation, modern Dalian transportation organically mixes natural landscapes with urban buildings. It still contributes to contemporary urban mobility. |
| Utilities (water/sewage) | The first urban water supply facility was built, along with a 15,000 m water pipeline network and an average daily water supply of 1000 cubic meters. The majority of households must receive water from the water distribution station on their own, and the drainage typically uses the geography and terrain to drop into the intended pond or discharge naturally. Just a few of the officials’ homes have running water for bathing and flushing the toilets. | It has fostered Dalian city’s modernization, documented the evolution of Dalian city’s past, and significantly enhanced the current state of the city’s public utilities. |
| Public Space (parks/greenways/public recreation) | 1. Green spaces and parks: North Park, now known as Beihai Park, was the first urban park to be created. Additional parks, like West Park, Upper Park, and Lower Park, were made by changing areas like the green barrier, hills, cemeteries, and erosion ditches. To add more green space, the reserved development property on both sides of the city road was changed at the same time. 2. Public recreation: Western views of life and foreign expatriates introduced new pastimes like horse racing, dance, ice skating, tennis, billiards, golf, and movie watching. Drama and other forms of entertainment are appearing at the same time that traditional entertainment is trying to get better. | The physical surroundings and social life of the modern city of Dalian have produced distinctive public spaces, and these components (parks and green spaces, etc.) echo one another, reflecting the characteristics of the contemporary urban landscape and acting as physical representatives of the mood and personality of the contemporary city. |
Disclaimer/Publisher’s Note: The statements, opinions and data contained in all publications are solely those of the individual author(s) and contributor(s) and not of MDPI and/or the editor(s). MDPI and/or the editor(s) disclaim responsibility for any injury to people or property resulting from any ideas, methods, instructions or products referred to in the content. |
© 2023 by the authors. Licensee MDPI, Basel, Switzerland. This article is an open access article distributed under the terms and conditions of the Creative Commons Attribution (CC BY) license (https://creativecommons.org/licenses/by/4.0/).
Share and Cite
Zhang, B.; Wang, Q. Heritage-Based Spatial Form Consideration: Western Urban Planning Concepts Used in Chinese Urban (Dalian) Development. Sustainability 2023, 15, 10899. https://doi.org/10.3390/su151410899
Zhang B, Wang Q. Heritage-Based Spatial Form Consideration: Western Urban Planning Concepts Used in Chinese Urban (Dalian) Development. Sustainability. 2023; 15(14):10899. https://doi.org/10.3390/su151410899
Chicago/Turabian StyleZhang, Bocheng, and Qinglian Wang. 2023. "Heritage-Based Spatial Form Consideration: Western Urban Planning Concepts Used in Chinese Urban (Dalian) Development" Sustainability 15, no. 14: 10899. https://doi.org/10.3390/su151410899
APA StyleZhang, B., & Wang, Q. (2023). Heritage-Based Spatial Form Consideration: Western Urban Planning Concepts Used in Chinese Urban (Dalian) Development. Sustainability, 15(14), 10899. https://doi.org/10.3390/su151410899







