Numerical and Experimental Study on Flow Field around Slab-Type High-Rise Residential Buildings
Abstract
:1. Introduction
2. Wind Tunnel Test
2.1. Building Configurations and Testing Model Configurations
2.2. Wind Tunnel and Wind Field Simulation
3. Numerical Simulation
4. Results and Discussion
4.1. Comparison of Experimental and Numerical Results
4.2. Three-Dimensional Vortex Characteristics Analysis
4.2.1. Effects of Wind Directions
4.2.2. Effects of Building Heights
4.2.3. Effects of Surface Roughness of Building
5. Conclusions and Recommendations
- (1)
- A comparative analysis between computational results and wind tunnel test data under similar conditions demonstrates that LES calculations effectively capture the magnitudes of and variations in wind loads along the height. Additionally, LES can better reflect the spectral characteristics of wind loads caused by vortex shedding. However, it is worth noting that numerical simulations involve simplifications. As a result, numerical wind tunnel results cannot completely replace wind tunnel experiments.
- (2)
- For buildings with a D/B ratio of 2, the fluctuating wind pressure in the along-wind direction is lower than that in the crosswind direction. Despite this difference, their trends along the height are similar, with the extreme values and inflection points occurring at the same positions. At higher D/B ratios (approximately 6), the fluctuating wind pressure coefficient in the along-wind direction does not change significantly and remains concentrated in the range of 0.1–0.2. However, the fluctuating wind pressure coefficient in the crosswind direction increases significantly, with the maximum value changing from 0.45 to 0.7.
- (3)
- Shear layer separation appears on both lateral sides of the building. The separated shear layers develop downstream and eventually lead to the formation of staggered vortex shedding in the wake. Vertically, vortex shedding primarily occurs at the bottom and mid-height of the building. The vortex shedding generated at the roof is disturbed by the air flowing over the top of the building and diminishes rapidly within a relatively small range. It is assumed that from a certain height, the influence on the creation of eddies will be given mainly by the upper part of the building.
- (4)
- The overall flow field around the building is closely related to height and D/B ratio. The shear layer separations at the bottom and mid-heights of the building are highly asymmetric, causing irregular vortex shedding. At the top of the building, the shear layer separations are more stable, with the wake width relatively consistent. At lower aspect ratios (depth-to-width ratios close to 2), shear layer separation can cause fluctuations in crosswind loads. At higher aspect ratios (depth-to-width ratios close to 6), shear layer reattachment and wake vortex shedding lead to fluctuations in crosswind loads.
- (5)
- The size of the low-wind-speed area and the location of the reattachment point is affected by the surface roughness. When the building has corners and grooves, the separated flow region becomes smaller and the position of the reattachment point is closer to the windward surface. Adding textures to a building’s surface, such as grooves and stripes, can change the way fluids interact with the surface, thereby reducing the force of the wind.
Author Contributions
Funding
Institutional Review Board Statement
Informed Consent Statement
Data Availability Statement
Conflicts of Interest
References
- Davenport, A.G. The response of six building shapes to turbulent wind. Philos. Trans. R. Soc. Lond. Ser. A Math. Phys. Sci. 1971, 269, 385–394. [Google Scholar] [CrossRef]
- Kwok, K.C.S. Effect of building shape on wind-induced response of tall building. J. Wind Eng. Ind. Aerodyn. 1988, 28, 381–390. [Google Scholar] [CrossRef]
- Dutton, R.; Isyumov, N. Reduction of tall building motion by aerodynamic treatments. J. Wind Eng. Ind. Aerodyn. 1990, 36, 739–747. [Google Scholar] [CrossRef]
- Dong, X.; Zhao, X.; Ding, J.; Zhuang, X. Wind pressure characteristics on a high-rise building with rectangular section. J. Build. Struct. 2016, 37, 116–124. [Google Scholar]
- Zhuang, X.; Zheng, Y.; Zheng, X.; Dong, X. Wind load characteristics of rectangular high-rise buildings with various rounded corner ratios. J. Build. Struct. 2018, 39, 1–8. [Google Scholar]
- Lin, N.; Letchford, C.; Tamura, Y.; Liang, B.; Nakamura, O. Characteristics of wind forces acting on tall buildings. J. Wind Eng. Ind. Aerodyn. 2005, 93, 217–242. [Google Scholar] [CrossRef]
- Shen, G.; Qian, T.; Luo, J.; Yu, S.; Lou, W. Study of wind loading on rectangular-sectioned high-rise buildings with various length-to-width ratios. J. Hunan Univ. Nat. Sci. 2015, 42, 77–83. [Google Scholar]
- Ke, Y.; Shen, G.; Yang, X.; Xie, J. Effects of Surface-Attached Vertical Ribs on Wind Loads and Wind-Induced Responses of High-Rise Buildings. Sustainability 2022, 14, 11394. [Google Scholar] [CrossRef]
- Song, Y.; Chen, X.J.; Zou, B.P.; Mu, J.D.; Hu, R.S.; Cheng, S.Q.; Zhao, S.L. Monitoring Study of Long-Term Land Subsidence during Subway Operation in High-Density Urban Areas Based on DInSAR-GPS-GIS Technology and Numerical Simulation. Comput. Model. Eng. Sci. 2023, 134, 1021–1039. [Google Scholar] [CrossRef]
- Bao, Y.J.; Huang, Y.; Liu, G.R.; Wang, G.Y. SPH simulation of high-volume rapid landslides triggered by earthquakes based on a unified constitutive model. Part I: Initiation process and slope failure. Int. J. Comput. Methods 2020, 17, 1850150. [Google Scholar] [CrossRef]
- Huang, S.; Li, Q.S.; Xu, S. Numerical evaluation of wind effects on a tall steel building by CFD. J. Constr. Steel Res. 2007, 63, 612–627. [Google Scholar] [CrossRef]
- Zheng, X.; Montazeri, H.; Blocken, B. CFD simulations of wind flow and mean surface pressure for buildings with balconies: Comparison of RANS and LES. Build. Environ. 2020, 173, 106747. [Google Scholar] [CrossRef]
- Agrawal, S.; Wong, J.K.; Song, J.; Mercan, O.; Kushner, P.J. Assessment of the aerodynamic performance of unconventional building shapes using 3D steady RANS with SST k-ω turbulence model. J. Wind Eng. Ind. Aerodyn. 2022, 225, 104988. [Google Scholar] [CrossRef]
- Nie, S.; Zhou, X.; Zhou, T.; Shi, Y. Numerical simulation of 3D atmospheric flow around a bluff body of CAARC standard high-rise building model. J. Civ. Archit. Environ. Eng. 2009, 31, 40–46. [Google Scholar]
- Yang, L.; Huang, M.; Lou, W. Hybrid simulation of three dimensional fluctuating wind fields around tall buildings. J. Zhejiang Univ. Eng. Sci. 2013, 5, 824–830. [Google Scholar]
- Shirzadi, M.; Tominaga, Y. CFD evaluation of mean and turbulent wind characteristics around a high-rise building affected by its surroundings. Build. Environ. 2022, 225, 109637. [Google Scholar] [CrossRef]
- Nozu, T.; Tamura, T.; Okuda, Y.; Sanada, S. LES of the flow and building wall pressures in the center of Tokyo. J. Wind Eng. Ind. Aerodyn. 2008, 96, 1762–1773. [Google Scholar] [CrossRef]
- Aly, A.M.; Gol-Zaroudi, H. Peak pressures on low rise buildings: CFD with LES versus full scale and wind tunnel measurements. Wind Struct. 2020, 30, 99. [Google Scholar] [CrossRef]
- Zheng, D.; Gu, M.; Zhang, A. LES based numerical simulation of aeroelastic response of a 3D tall building. J. Build. Struct. 2013, 34, 97. [Google Scholar]
- Ke, S.; Wang, H. Large Eddy Simulation Investigation of Wind Loads and Interference Effects on Ultra High-rise Connecting Buildings. J. Hunan Univ. Nat. Sci. 2017, 44, 53–62. [Google Scholar]
- Yang, Y.; Wan, T.; Wang, K.; Xie, Z. Numerical Simulation Research on Combined Wind and Stack Effects of a Super High-rise Building. J. Hunan Univ. Nat. Sci. 2018, 45, 10–19. [Google Scholar]
- Lubcke, H.; Schmidt, S. Comparison of LES and RANS in bluff-body flows. J. Wind Eng. Ind. Aerodyn. 2001, 89, 1471–1485. [Google Scholar] [CrossRef]
- Al-Jiboori, M.H.; Fei, H.U. Surface roughness around a 325-m meteorological tower and its effect on urban turbulence. Adv. Atmos. Sci. 2005, 22, 595–605. [Google Scholar] [CrossRef]
- Picozzi, V.; Malasomma, A.; Avossa, A.M.; Ricciardelli, F. The Relationship between Wind Pressure and Pressure Coefficients for the Definition of Wind Loads on Buildings. Buildings 2022, 12, 225. [Google Scholar] [CrossRef]
- Yan, B.; Li, Y.; Li, X.; Zhou, X.; Wei, M.; Yang, Q.; Zhou, X. Wind Tunnel Investigation of Twisted Wind Effect on a Typical Super-Tall Building. Buildings 2022, 12, 2260. [Google Scholar] [CrossRef]
- Liu, C.; Li, Q.; Zhao, W.; Wang, Y.; Ali, R.; Huang, D.; Lu, X.; Zheng, H.; Wei, X. Spatiotemporal Characteristics of Near-Surface Wind in Shenzhen. Sustainability 2020, 12, 739. [Google Scholar] [CrossRef]
- Alkhatib, F.; Kasim, N.; Goh, W.I.; Shafiq, N.; Amran, M.; Kotov, E.V.; Albaom, M.A. Computational Aerodynamic Optimization of Wind-Sensitive Irregular Tall Buildings. Buildings 2022, 12, 939. [Google Scholar] [CrossRef]
- GB 50009-2012; Load Code for the Design of Building Structures. China Architecture and Building Press: Beijing, China, 2012.
- Architectural Institute of Japan. AIJ Recommendations for Loads on Buildings; AIJ: Tokyo, Japan, 2015. [Google Scholar]
- Wijesooriya, K.; Mohotti, D.; Lee, C.K.; Mendis, P. A technical review of computational fluid dynamics (CFD) applications on wind design of tall buildings and structures: Past, present and future. J. Build. Eng. 2023, 74, 106828. [Google Scholar] [CrossRef]




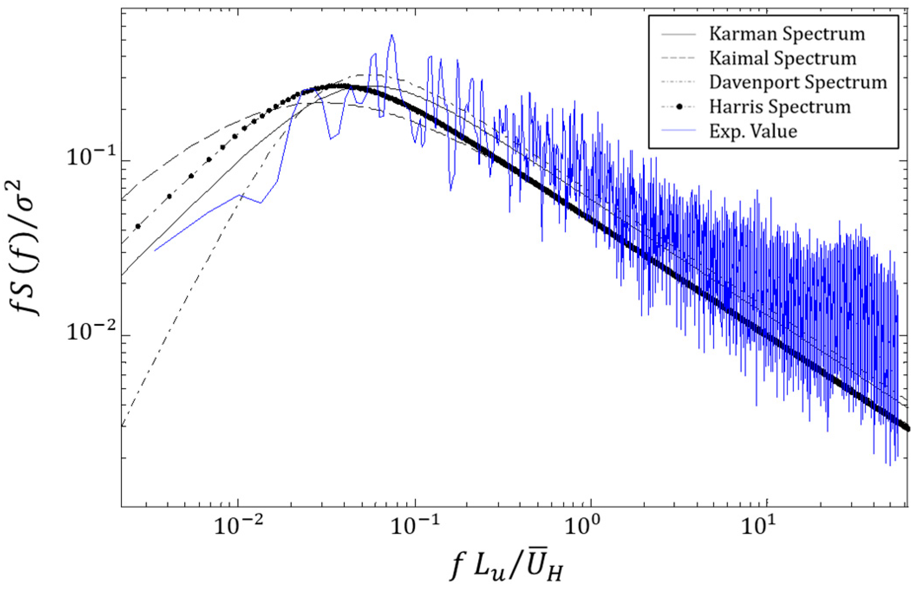
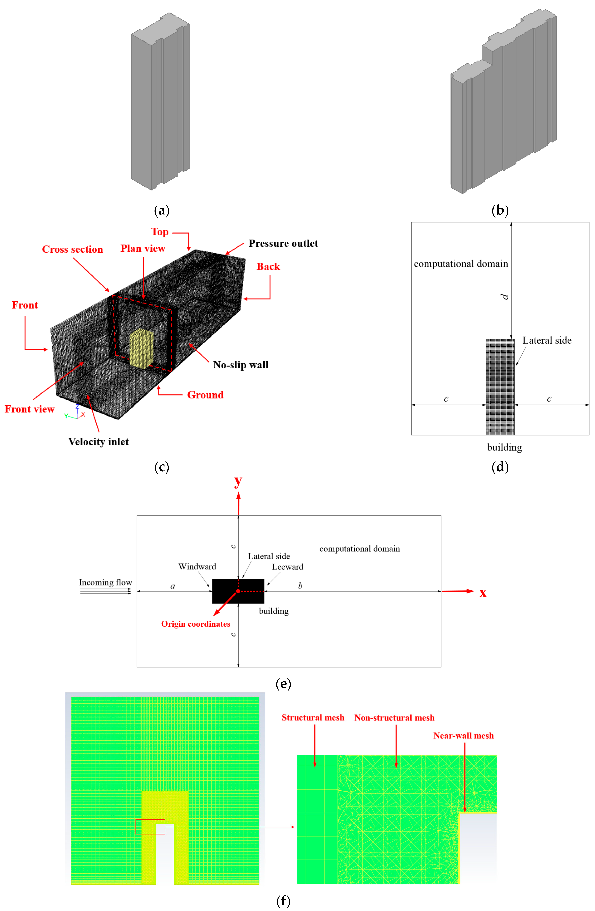

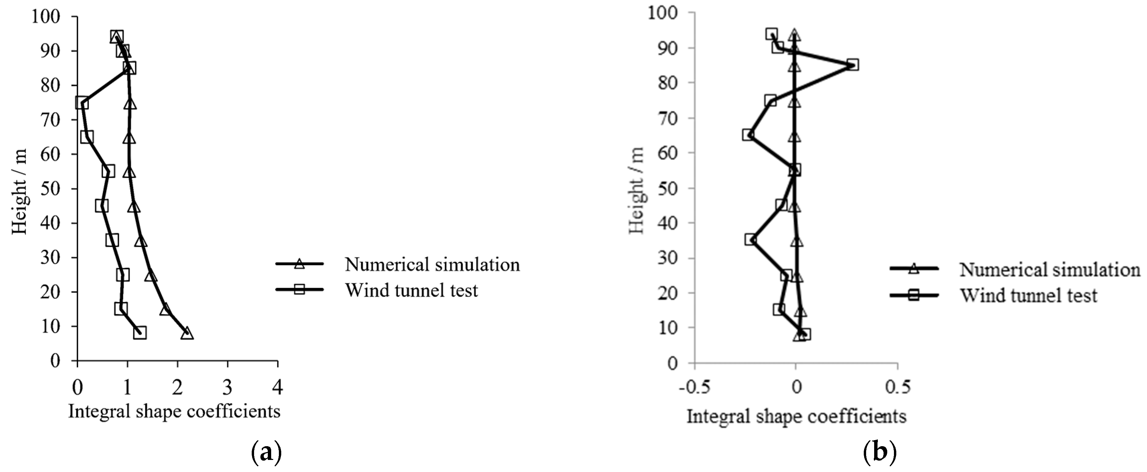
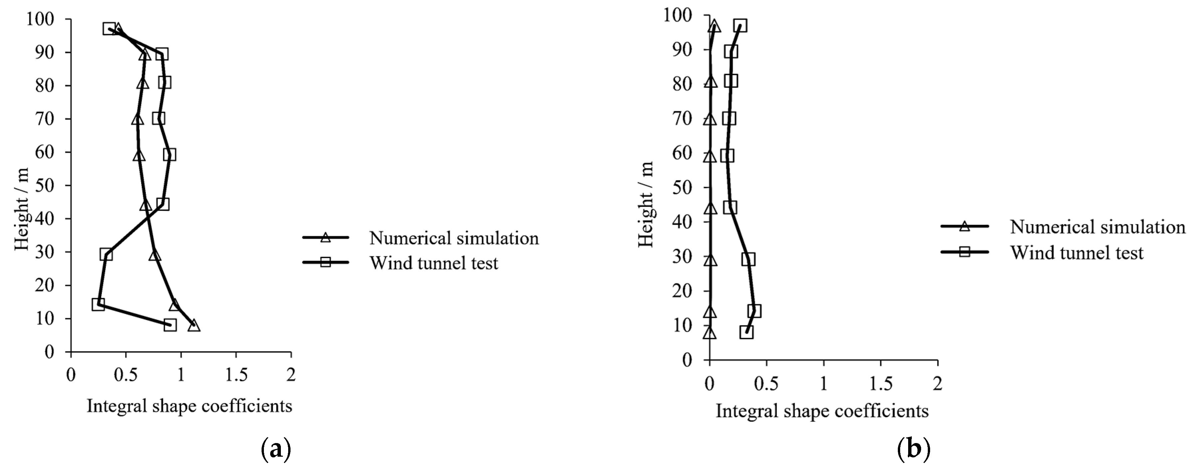
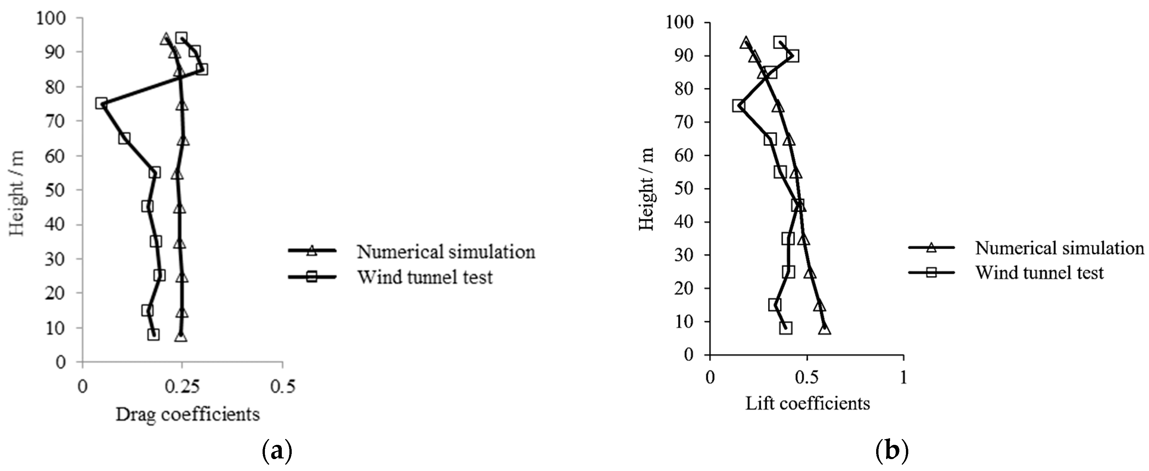

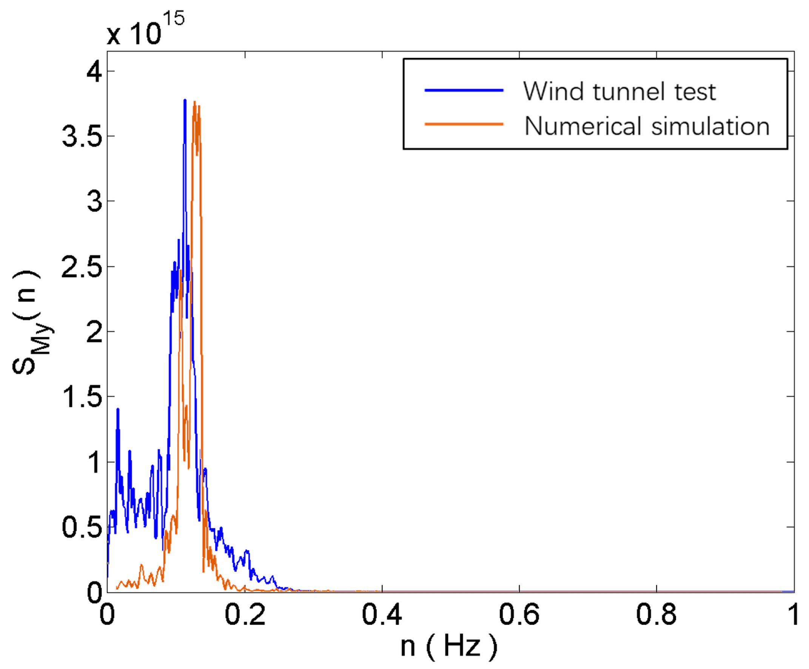
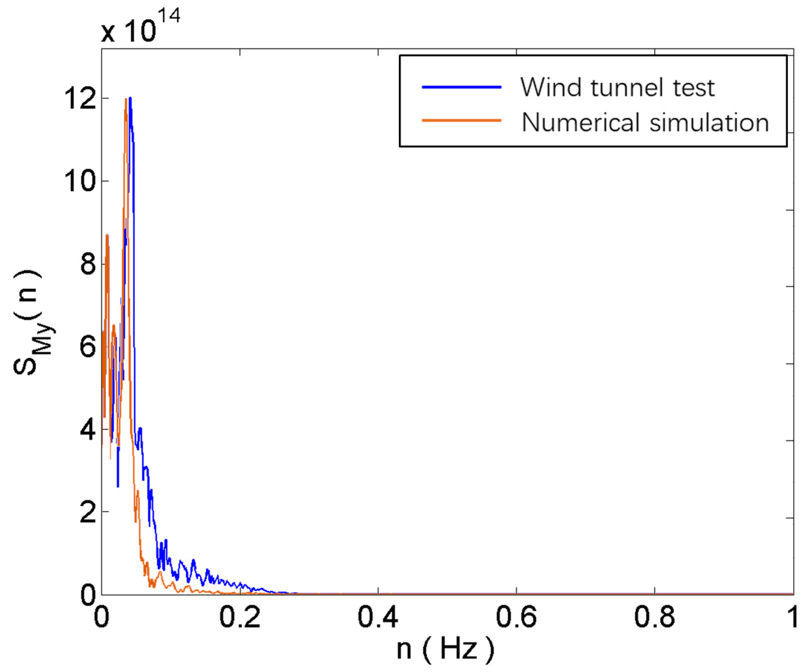
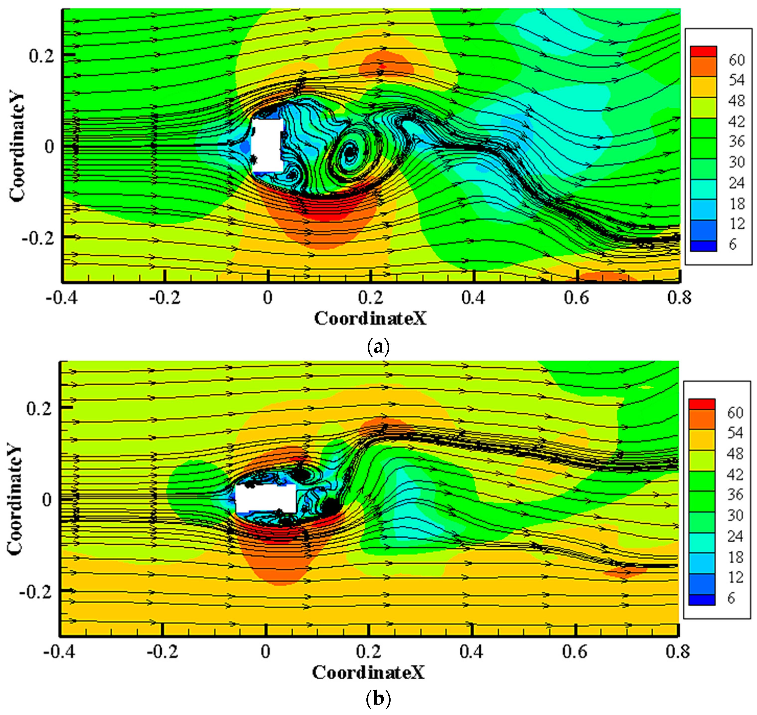

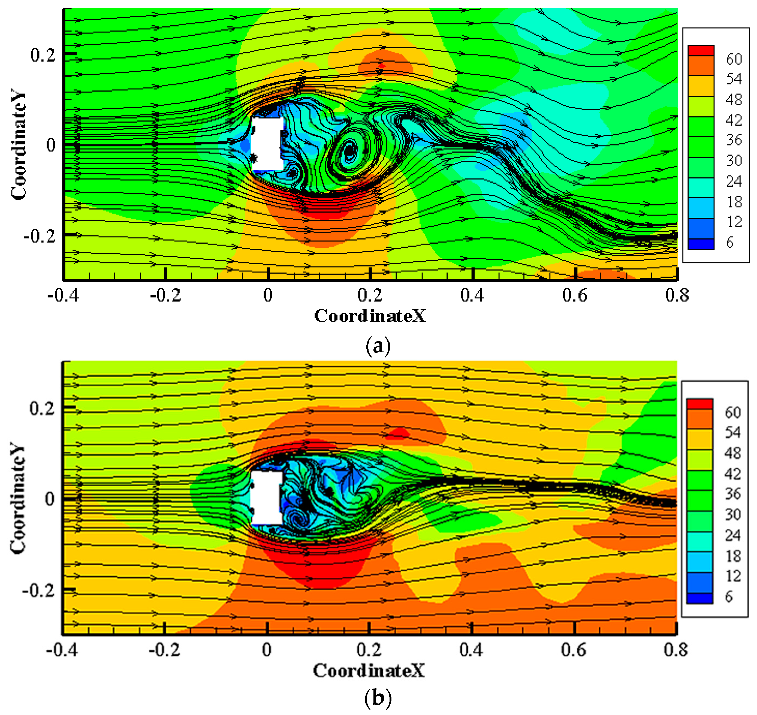
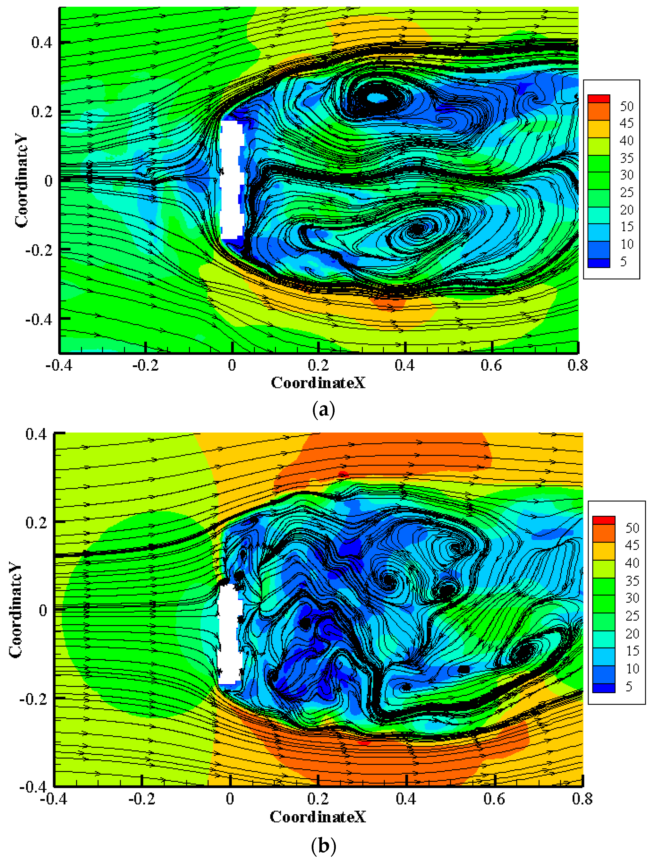
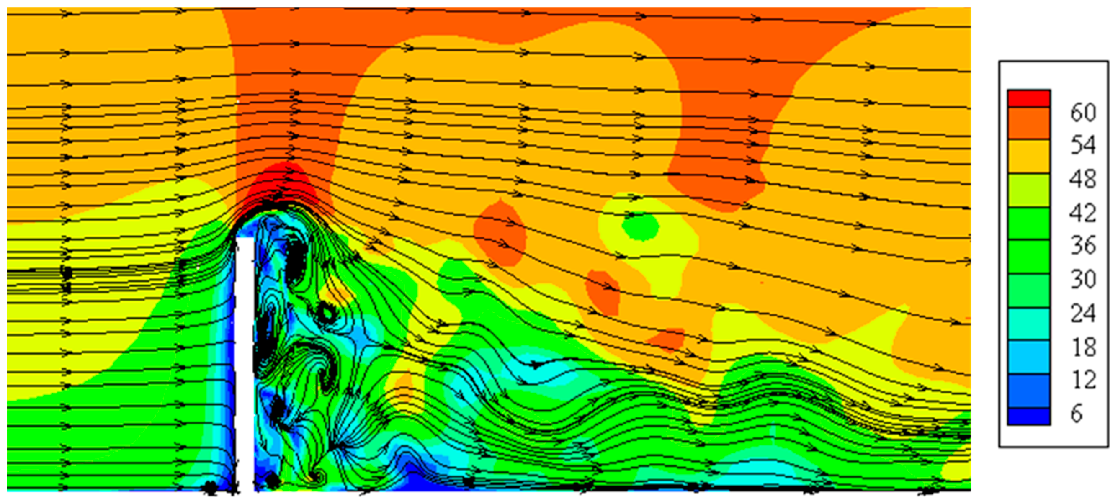
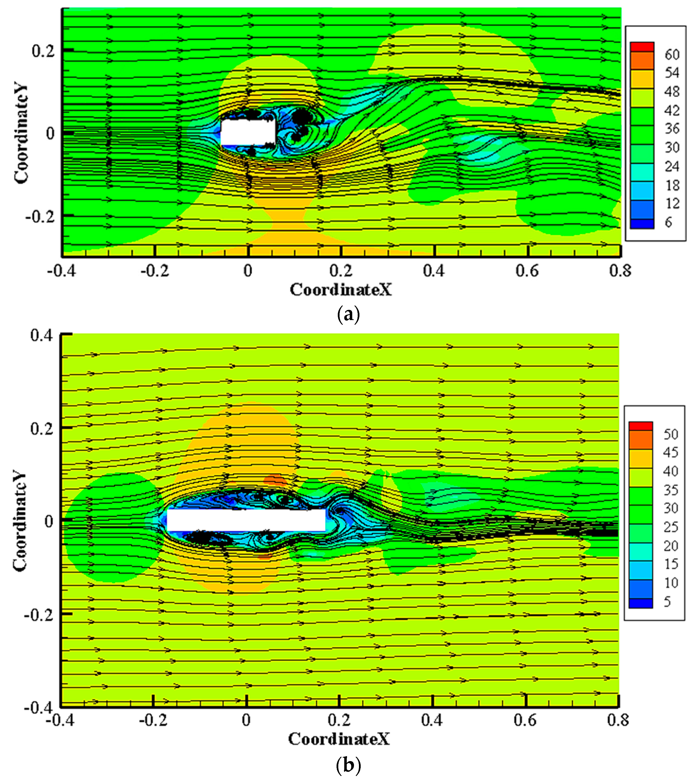
| Variable Name | Scale Factor |
|---|---|
| Length | 1:250 |
| Wind speed | 1:1 |
| Time | 1:250 |
| Wind pressure | 1:1 |
| Case | Description | Corresponding Wind Tunnel Test | Selected Wind Direction |
|---|---|---|---|
| Case A | Real building facade | Building no. 6 (single building) | 0°, 90° |
| Case B | Smooth rectangular facade | ||
| Case C | Real building facade | Building no. 12 (single building) | |
| Case D | Smooth rectangular facade |
| Case | Region | Length |
|---|---|---|
| Case A, Case B | a | 2000 |
| b | 4000 | |
| c | 1000 | |
| d | 800 | |
| Case C, Case D | a | 2000 |
| b | 4000 | |
| c | 1500 | |
| d | 800 |
Disclaimer/Publisher’s Note: The statements, opinions and data contained in all publications are solely those of the individual author(s) and contributor(s) and not of MDPI and/or the editor(s). MDPI and/or the editor(s) disclaim responsibility for any injury to people or property resulting from any ideas, methods, instructions or products referred to in the content. |
© 2023 by the authors. Licensee MDPI, Basel, Switzerland. This article is an open access article distributed under the terms and conditions of the Creative Commons Attribution (CC BY) license (https://creativecommons.org/licenses/by/4.0/).
Share and Cite
Xia, Y.; Shen, Y.; Yuan, J.; Chen, S. Numerical and Experimental Study on Flow Field around Slab-Type High-Rise Residential Buildings. Sustainability 2023, 15, 12685. https://doi.org/10.3390/su151712685
Xia Y, Shen Y, Yuan J, Chen S. Numerical and Experimental Study on Flow Field around Slab-Type High-Rise Residential Buildings. Sustainability. 2023; 15(17):12685. https://doi.org/10.3390/su151712685
Chicago/Turabian StyleXia, Yuchao, Yan Shen, Jiahui Yuan, and Shuifu Chen. 2023. "Numerical and Experimental Study on Flow Field around Slab-Type High-Rise Residential Buildings" Sustainability 15, no. 17: 12685. https://doi.org/10.3390/su151712685




