Research on Technology System Adaptability of Nearly Zero-Energy Office Buildings in the Hot Summer and Cold Winter Zone of China
Abstract
:1. Introduction
2. Materials and Methods
2.1. Determination of Climate Zones and Typical Cities
2.2. Office Building Description
2.3. Baseline Modeling and Energy Simulation
2.3.1. Model Establishment and Parameter Setting
2.3.2. Energy Simulation Results for Baseline Buildings in Different Cities (Sub-Climate Zones)
2.4. Optimization of Technical System and Energy-Saving Rate of Nearly Zero-Energy Office Buildings
2.4.1. Optimization of Technology System of Nearly Zero-Energy Office Buildings
2.4.2. Energy-Saving Rate and Renewable Energy Utilization Rate
3. Results and Discussion
3.1. Adaptability of Passive Technologies in Different Sub-Climatic Zones
3.1.1. Orthogonal Experiment Design
3.1.2. Recommended Thermal Performance Parameters for Envelopes
3.2. Adaptability of Active Technologies in Different Sub-Climatic Zones
3.3. Adaptability of Renewable Energy in Different Sub-Climatic Zones
3.4. Determination of Technology Systems for Nearly Zero-Energy Office Buildings
- For the CT zone, the appropriate heat insulation of the exterior wall and the use of high-efficiency, heat-insulating windows can reduce the heat losses considering the cold winter. The value of WWR should be taken as 0.30, the value of KWALL should be taken as 0.20 W/(m2·K), the value of KROOF should be taken as 0.15 W/(m2·K), and the value of KWIN should be taken as 1.00 W/(m2·K);
- For the HSCWC zone, the building envelope should be designed and applied according to the local climate characteristics of different zones considering the summer sun protection and winter heat collection. The building envelope should adopt appropriate parameters. WWR takes the value of 0.30, KWALL takes the value of 0.20 W/(m2·K), KROOF takes the value of 0.25 W/(m2·K), and KWIN takes the value of 1.00 W/(m2·K);
- For the HSWWT zone, to facilitate indoor heat dissipation in the summer night and reduce the air-conditioning load, WWR takes the value of 0.30, KWALL takes the value of 0.30 W/(m2·K), KROOF takes the value of 0.25 W/(m2·K), and KWIN takes the value of 1.00 W/(m2·K).
4. Conclusions
- Passive technologies are greatly affected by the complexity and diversity of climates. The thermal performance of the envelope in different sub-climatic zones plays an extremely important role in realizing nearly zero-energy office buildings, with windows having the greatest impact. Subsequently, based on orthogonal experiments, the optimal envelope thermal parameters and WWR for different sub-climatic zones were obtained. The results of this study found optimal performance parameters of the building envelop for different climate zones, which suggests the relevance of climate sub-division for the HSCW zone, especially in terms of the adaptability of passive technologies in different climate zones;
- Optimizing active technology is also a way to realize nearly zero-energy consumption. In this study, according to the main energy use of office buildings in lighting, heating, and cooling, ED, HR, and TS were selected. A comparison of the technology systems in different sub-climatic zones reveals the same rate of energy savings. This suggests that the energy savings of active technologies are mainly dependent on equipment efficiency and system control;
- Renewable energy applications are vital for achieving nearly zero-energy office buildings. In this research, GSHP, ASHP, and BIPV were selected as renewable energy technologies that could be applied in office buildings. GSHP was more applicable to the CT zone, and ASHP was more applicable to the HSWWT zone. In HSCWC zones, both GSHP and ASHP were suitable. In addition, BIPV significantly reduced electrical energy consumption. In the HSCWC zone, by integrating ED and BIPV, the electricity consumption was only 5.43 kWh/m2/a. Most renewable energy technologies can be rationally utilized based on the local resource conditions to achieve nearly zero-energy office buildings.
Author Contributions
Funding
Institutional Review Board Statement
Informed Consent Statement
Data Availability Statement
Acknowledgments
Conflicts of Interest
References
- Ürge-Vorsatz, D.; Novikova, A. Potentials and costs of carbon dioxide mitigation in the world’s buildings. Energy Policy 2008, 36, 642–661. [Google Scholar] [CrossRef]
- Roaf, S.; Brotas, L.; Nicol, F. Counting the costs of comfort. Build. Res. Inf. 2015, 43, 269–273. [Google Scholar] [CrossRef]
- China Daily. Full Text of President Xi’s Speech at Opening Ceremony of Paris Climate Summit. Available online: http://africa.chinadaily.com.cn/2015-12/01/content_22592476.htm (accessed on 22 July 2015).
- Ministry of Housing and Urban-Rural Development. Notice of the Ministry of Housing and Urban-Rural Development on the Issuance of the 14th Five-Year Plan for Building Energy Conservation and Green Building Development. Available online: https://www.gov.cn/zhengce/zhengceku/2022-03/12/content_5678698.htm (accessed on 26 July 2022).
- Zhou, N.; Khanna, N.; Feng, W.; Ke, J.; Levine, M. Scenarios of energy efficiency and CO2 emissions reduction potential in the buildings sector in China to year 2050. Nat. Energy 2018, 3, 978–984. [Google Scholar] [CrossRef]
- Enshen, L.; Yong, W. Are the relative variation rates (RVRs) approximate in different cities when the same energy-efficiency reform is taken to the same building? Build. Environ. 2005, 40, 453–464. [Google Scholar] [CrossRef]
- Ma, H.T.; Du, N.; Yu, S.J.; Lu, W.Q.; Zhang, Z.Y.; Deng, N.; Li, C. Analysis of typical public building energy consumption in northern China. Energy Build. 2017, 136, 139–150. [Google Scholar] [CrossRef]
- Jiang, P. Analysis of national and local energy-efficiency design standards in the public building sector in China. Energy Sustain. Dev. 2011, 15, 443–450. [Google Scholar] [CrossRef]
- Safa, M.; Safa, M.; Allen, J.; Shahi, A.; Haas, C.T. Improving sustainable office building operation by using historical data and linear models to predict energy usage. Sustain. Cities Soc. 2017, 29, 107–117. [Google Scholar] [CrossRef]
- Maharjan, S.; Trivedi, A.; Srinivasan, D. Rules-integrated model predictive control of office space for optimal electricity prosumption. Sustain. Energy Grids Netw. 2023, 33, 100981. [Google Scholar] [CrossRef]
- Li, D.H.; Yang, L.; Lam, J.C. Impact of climate change on energy use in the built environment in different climate zones—A review. Energy 2012, 42, 103–112. [Google Scholar] [CrossRef]
- Xu, L.; Liu, J.; Pei, J.; Han, X. Building energy saving potential in Hot Summer and Cold Winter (HSCW) Zone, China—Influence of building energy efficiency standards and implications. Energy Policy 2013, 57, 253–262. [Google Scholar] [CrossRef]
- Goenaga-Perez, A.; Alvarez-Sanz, M.; Teres-Zubiaga, J.; Campos-Celador, A. Cost-effectiveness and minimum requirements of nZEB for residential buildings under the new Spanish Technical Building Code. Energy Build. 2023, 287, 112986. [Google Scholar] [CrossRef]
- Harkouss, F.; Fardoun, F.; Biwole, P.H. Optimization approaches and climates investigations in NZEB—A review. Build. Simul. 2018, 11, 923–952. [Google Scholar] [CrossRef]
- Martinopoulos, G.; Tsalikis, G. Active solar heating systems for energy efficient buildings in Greece: A technical economic and environmental evaluation. Energy Build. 2014, 68, 130–137. [Google Scholar] [CrossRef]
- Li, H.; Wang, S.; Cheung, H. Sensitivity analysis of design parameters and optimal design for zero/low energy buildings in subtropical regions. Appl. Energy 2018, 228, 1280–1291. [Google Scholar] [CrossRef]
- Laetitia, M.; Song, J.Y.; Alan, S.C.; Chen, S.Q.; Wu, J.D.; Wei, Y.; Jie, X.; Zhang, Q.L.; Jian, G.; Meng, L.; et al. The hot summer-cold winter region in China: Challenges in the low carbon adaptation of residential slab buildings to enhance comfort. Energy Build. 2020, 223, 110181. [Google Scholar] [CrossRef]
- D’Agostino, D.; Parker, D.; Epifani, I.; Crawley, D.; Lawrie, L. How will future climate impact the design and performance of nearly zero energy buildings (NZEBs)? Energy 2022, 240, 122479. [Google Scholar] [CrossRef]
- Deshko, V.; Buyak, N.; Bilous, I.; Voloshchuk, V. Reference state and exergy based dynamics analysis of energy performance of the “heat source-human-building envelope” system. Energy 2020, 200, 117534. [Google Scholar] [CrossRef]
- Zuo, W.; Jiaqiang, E.; Liu, X.; Peng, Q.; Deng, Y.; Zhu, H. Orthogonal experimental design and fuzzy grey relational analysis for emitter efficiency of the micro-cylindrical combustor with a step. Appl. Therm. Eng. 2016, 103, 945–951. [Google Scholar] [CrossRef]
- Wang, Z.; Chen, Y.; Zhou, M.; Wu, J.; Zhang, M. A clustering method with target supervision for the thermal climate division of residential buildings in the Hot Summer and Cold Winter Area of China. J. Build. Eng. 2021, 43, 103156. [Google Scholar] [CrossRef]
- Zhu, L.; Hurt, R.; Correia, D.; Boehm, R. Detailed energy saving performance analyses on thermal mass walls demonstrated in a zero energy house. Energy Build. 2009, 41, 303–310. [Google Scholar] [CrossRef]
- Osanyintola, O.F.; Simonson, C.J. Moisture buffering capacity of hygroscopic building materials: Experimental facilities and energy impact. Energy Build. 2006, 38, 1270–1282. [Google Scholar] [CrossRef]
- Visa, I.; Moldovan, M.D.; Comsit, M.; Duta, A. Improving the renewable energy mix in a building toward the nearly zero energy status. Energy Build. 2014, 68, 72–78. [Google Scholar] [CrossRef]
- Marszal, A.J.; Heiselberg, P.; Jensen, R.L.; Nørgaard, J. On-site or off-site renewable energy supply options? Life cycle cost analysis of a Net Zero Energy Building in Denmark. Renew. Energy 2012, 44, 154–165. [Google Scholar] [CrossRef]
- Huang, K.-T.; Li, Y.-J. Impact of street canyon typology on building’s peak cooling energy demand: A parametric analysis using orthogonal experiment. Energy Build. 2017, 154, 448–464. [Google Scholar] [CrossRef]
- Zhao, B.; Qi, L.; Yang, T. Simulation and analysis of the energy consumption for public buildings in different climate regions of China. Procedia Eng. 2017, 205, 2940–2947. [Google Scholar] [CrossRef]
- Wu, X.; Li, X.; Qin, Y.; Xu, W.; Liu, Y. Intelligent multiobjective optimization design for NZEBs in China: Four climatic regions. Appl. Energy 2023, 339, 120934. [Google Scholar] [CrossRef]
- Yang, J.; Yuan, H.; Yang, J.; Zhu, R. Study on the Influencing Factors of Energy Consumption of Nearly Zero Energy Residential Buildings in Cold and Arid Regions of Northwest China. Sustainability 2022, 14, 15721. [Google Scholar] [CrossRef]
- Ke, Z.; Liu, X.; Zhang, H.; Jia, X.; Zeng, W.; Yan, J.; Hu, H.; Hien, W.N. Energy Consumption and Carbon Emissions of Nearly Zero-Energy Buildings in Hot Summer and Cold Winter Zones of China. Sustainability 2023, 15, 11453. [Google Scholar] [CrossRef]
- Walsh, A.; Cóstola, D.; Labaki, L.C. Review of methods for climatic zoning for building energy efficiency programs. Build. Environ. 2017, 112, 337–350. [Google Scholar] [CrossRef]
- Walsh, A.; Cóstola, D.; Labaki, L.C. Comparison of three climatic zoning methodologies for building energy efficiency applications. Energy Build. 2017, 146, 111–121. [Google Scholar] [CrossRef]
- Xiong, J.; Yao, R.; Li, B.; Wang, H.; Cao, X.; Xu, Q.; Pan, Y. Subdivision of Hot Summer and Cold Winter Zone for Building Thermal Performance. HVAC 2019, 49, 12–18. [Google Scholar]
- Xiong, J.; Yao, R.; Grimmond, S.; Zhang, Q.; Li, B. A hierarchical climatic zoning method for energy efficient building design applied in the region with diverse climate characteristics. Energy Build. 2019, 186, 355–367. [Google Scholar] [CrossRef]
- Wan, S.Y.; Ding, G.C.; Runeson, G.; Liu, Y.S. Sustainable Buildings’ Energy-Efficient Retrofitting: A Study of Large Office Buildings in Beijing. Sustainability 2022, 14, 1021. [Google Scholar] [CrossRef]
- GB/T51350-2019; The People’s Republic of China National Standard. Technical Standard for Nearly Zero Energy Buildings. China Building Industry Press: Beijing, China, 2019.
- Kim, D.-W.; Park, C.-S. Difficulties and limitations in performance simulation of a double skin façade with EnergyPlus. Energy Build. 2011, 43, 3635–3645. [Google Scholar] [CrossRef]
- Aldossary, N.A.; Rezgui, Y.; Kwan, A. Domestic energy consumption patterns in a hot and humid climate: A multiple-case study analysis. Appl. Energy 2014, 114, 353–365. [Google Scholar] [CrossRef]
- Razzaq, I.; Amjad, M.; Qamar, A.; Asim, M.; Ishfaq, K.; Razzaq, A.; Mawra, K. Reduction in energy consumption and CO2 emissions by retrofitting an existing building to a net zero energy building for the implementation of SDGs 7 and 13. Front. Environ. Sci. 2023, 10, 1028793. [Google Scholar] [CrossRef]
- Ding, Z.; Liu, S.; Luo, L.; Liao, L. A building information modeling-based carbon emission measurement system for prefabricated residential buildings during the materialization phase. J. Clean. Prod. 2020, 264, 121728. [Google Scholar] [CrossRef]
- Favoino, F.; Overend, M.; Jin, Q. The optimal thermo-optical properties and energy saving potential of adaptive glazing technologies. Appl. Energy 2015, 156, 1–15. [Google Scholar] [CrossRef]
- Climate Action. The UN’s 2030 Agenda. Available online: https:/u.ae/en/about-the-uae/leaving-no-one-behind/13climateaction (accessed on 23 July 2011).
- Huang, S.; Zhao, X.; Wang, L.; Bu, X.; Li, H. Low-cost optimization of geothermal heating system with thermal energy storage for an office building. Therm. Sci. Eng. Prog. 2023, 42, 101918. [Google Scholar] [CrossRef]
- Buso, T.; Becchio, C.; Corgnati, S.P. NZEB, cost-and comfort-optimal retrofit solutions for an Italian Reference Hotel. Energy Procedia 2017, 140, 217–230. [Google Scholar] [CrossRef]
- Liu, L.; Moshfegh, B.; Akander, J.; Cehlin, M. Comprehensive investigation on energy retrofits in eleven multi-family buildings in Sweden. Energy Build. 2014, 84, 704–715. [Google Scholar] [CrossRef]
- Gago, E.; Muneer, T.; Knez, M.; Köster, H. Natural light controls and guides in buildings. Energy saving for electrical lighting, reduction of cooling load. Renew. Sustain. Energy Rev. 2015, 41, 1–13. [Google Scholar] [CrossRef]
- Ihm, P.; Nemri, A.; Krarti, M. Estimation of lighting energy savings from daylighting. Build. Environ. 2009, 44, 509–514. [Google Scholar] [CrossRef]
- Lee, D.; Cheng, C.-C. Energy savings by energy management systems: A review. Renew. Sustain. Energy Rev. 2016, 56, 760–777. [Google Scholar] [CrossRef]
- Yang, L.; Lam, J.C.; Tsang, C.L. Energy performance of building envelopes in different climate zones in China. Appl. Energy 2008, 85, 800–817. [Google Scholar] [CrossRef]
- Ouedraogo, B.; Levermore, G.; Parkinson, J. Future energy demand for public buildings in the context of climate change for Burkina Faso. Build. Environ. 2012, 49, 270–282. [Google Scholar] [CrossRef]
- Abdou, N.; El Mghouchi, Y.; Hamdaoui, S.; El Asri, N.; Mouqallid, M. Multi-objective optimization of passive energy efficiency measures for net-zero energy building in Morocco. Build. Environ. 2021, 204, 108141. [Google Scholar] [CrossRef]
- Fereidani, N.A.; Rodrigues, E.; Gaspar, A.R. A review of the energy implications of passive building design and active measures under climate change in the Middle East. J. Clean. Prod. 2021, 305, 127152. [Google Scholar] [CrossRef]
- Wang, Z.; Zhao, J. Optimization of passive envelop energy efficient measures for office buildings in different climate regions of China based on modified sensitivity analysis. Sustainability 2018, 10, 907. [Google Scholar] [CrossRef]
- Pajek, L.; Košir, M. Strategy for achieving long-term energy efficiency of European single-family buildings through passive climate adaptation. Appl. Energy 2021, 297, 117116. [Google Scholar] [CrossRef]
- Shao, T.; Zheng, W.X.; Jin, H. Analysis of the Indoor Thermal Environment and Passive Energy-Saving Optimization Design of Rural Dwellings in Zhalantun, Inner Mongolia, China. Sustainability 2020, 12, 1103. [Google Scholar] [CrossRef]
- Pan, L.; Xu, Q.; Nie, Y.; Qiu, T. Analysis of climate adaptive energy-saving technology approaches to residential building envelope in Shanghai. J. Build. Eng. 2018, 19, 266–272. [Google Scholar] [CrossRef]
- Aburas, M.; Soebarto, V.; Williamson, T.; Liang, R.; Ebendorff-Heidepriem, H.; Wu, Y. Thermochromic smart window technologies for building application: A review. Appl. Energy 2019, 255, 113522. [Google Scholar] [CrossRef]
- Capeluto, I.G.; Ochoa, C.E. Simulation-based method to determine climatic energy strategies of an adaptable building retrofit façade system. Energy 2014, 76, 375–384. [Google Scholar] [CrossRef]
- Marino, C.; Nucara, A.; Pietrafesa, M. Does window-to-wall ratio have a significant effect on the energy consumption of buildings? A parametric analysis in Italian climate conditions. J. Build. Eng. 2017, 13, 169–183. [Google Scholar] [CrossRef]
- Li, D.; He, J.; Li, L. A review of renewable energy applications in buildings in the hot-summer and warm-winter region of China. Renew. Sustain. Energy Rev. 2016, 57, 327–336. [Google Scholar] [CrossRef]
- Privitera, G.; Day, A.R.; Dhesi, G.; Long, D. Optimising the installation costs of renewable energy technologies in buildings: A linear programming approach. Energy Build. 2011, 43, 838–843. [Google Scholar] [CrossRef]
- Zhai, X.; Qu, M.; Yu, X.; Yang, Y.; Wang, R. A review for the applications and integrated approaches of ground-coupled heat pump systems. Renew. Sustain. Energy Rev. 2011, 15, 3133–3140. [Google Scholar] [CrossRef]
- Liu, Z.; Liu, Y.; He, B.-J.; Xu, W.; Jin, G.; Zhang, X. Application and suitability analysis of the key technologies in nearly zero energy buildings in China. Renew. Sustain. Energy Rev. 2019, 101, 329–345. [Google Scholar] [CrossRef]
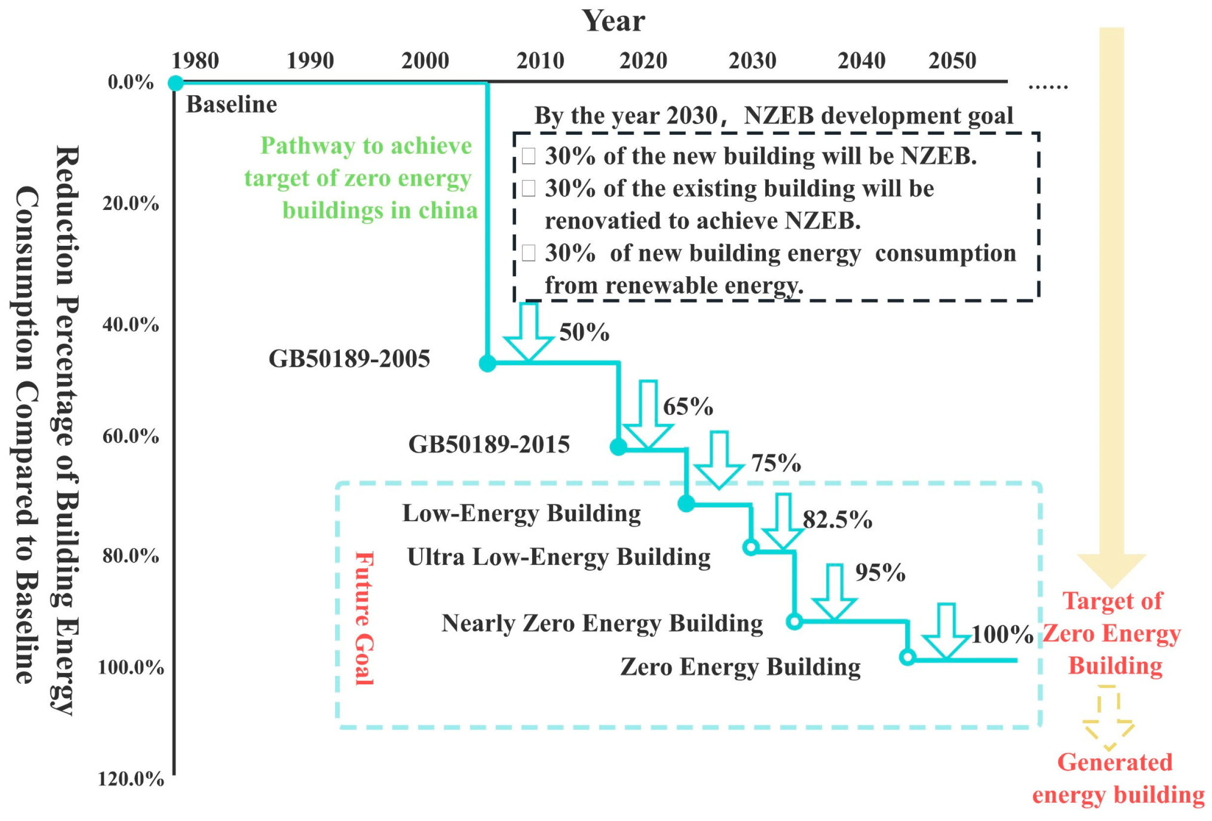
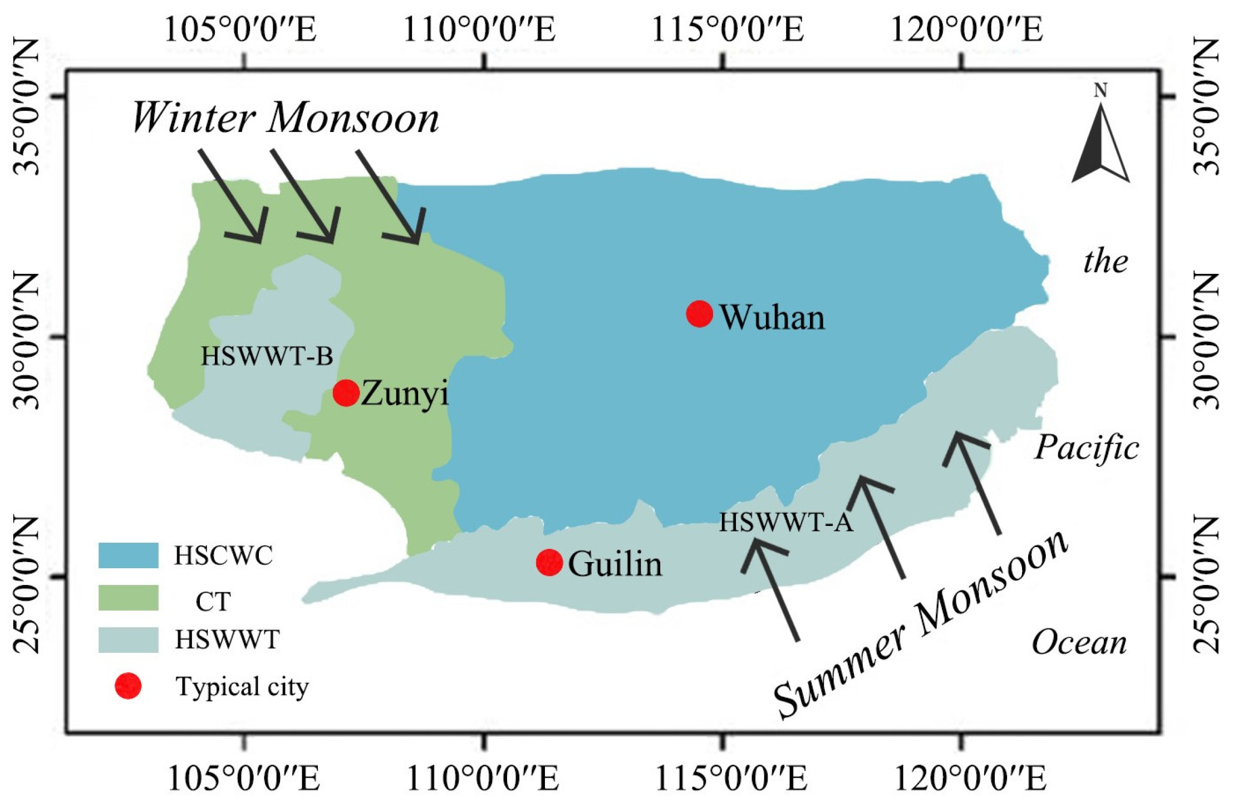
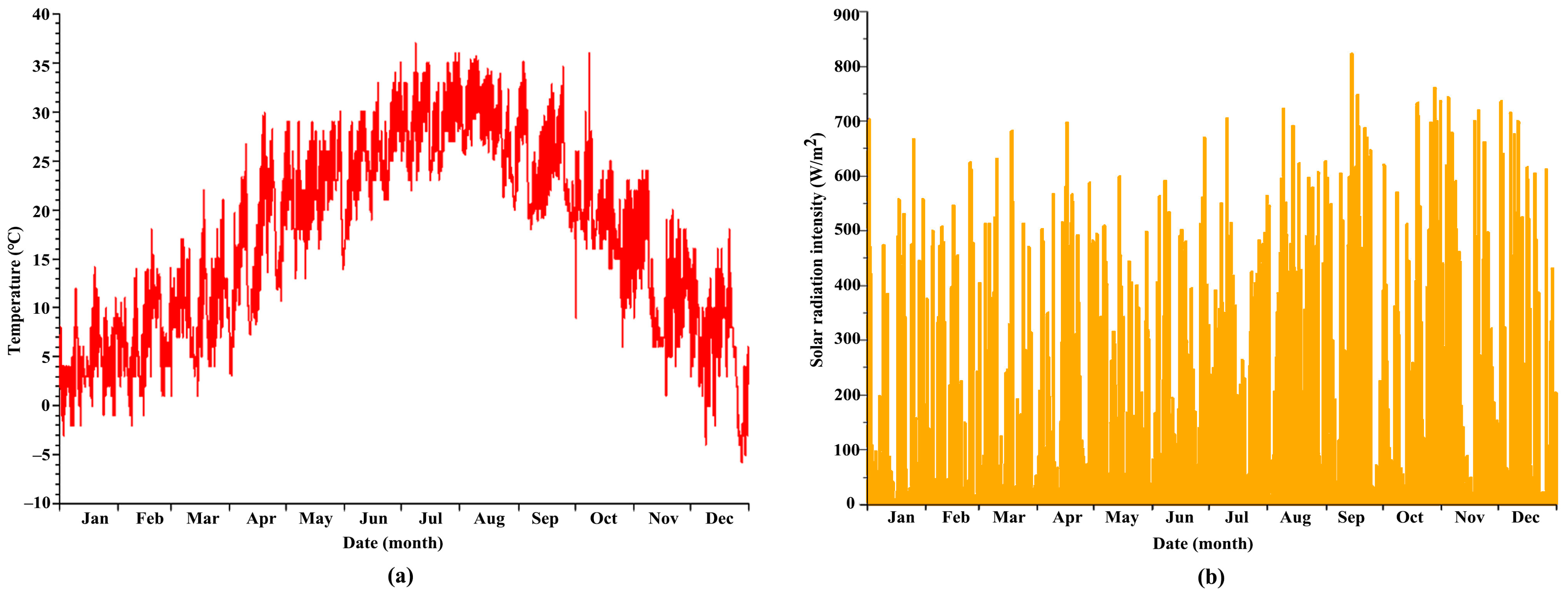
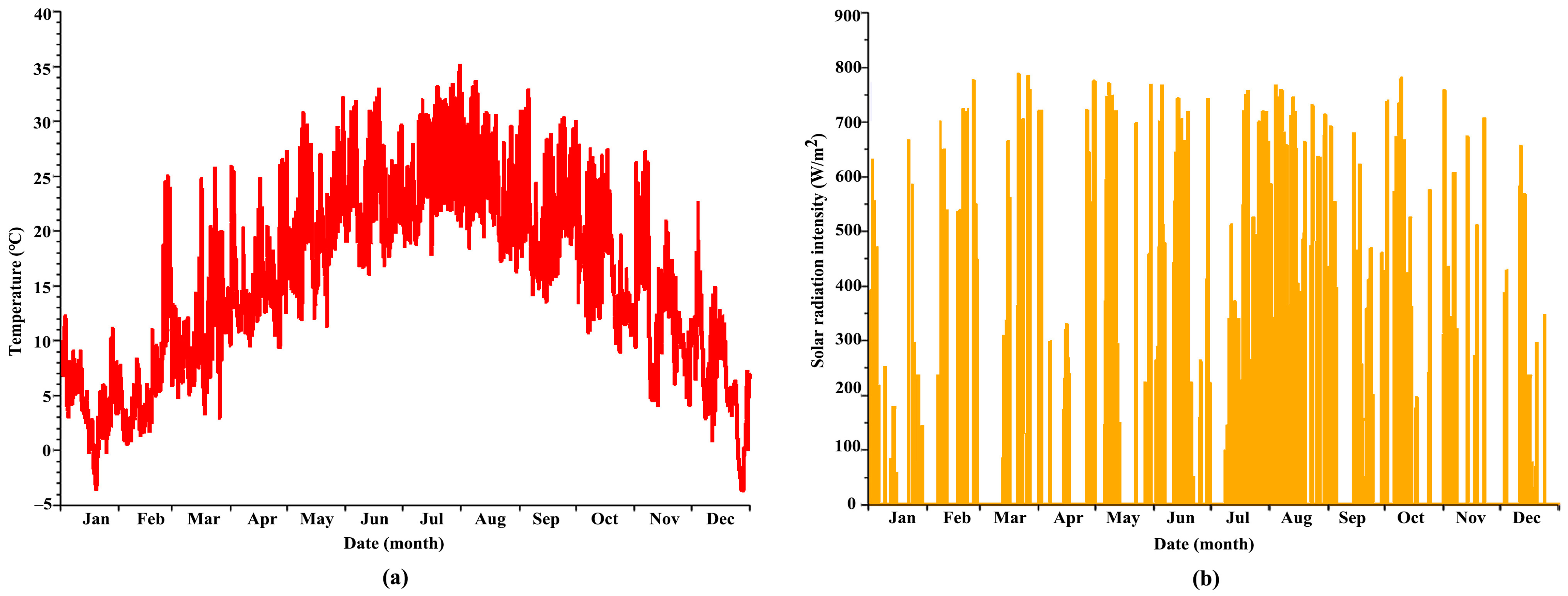
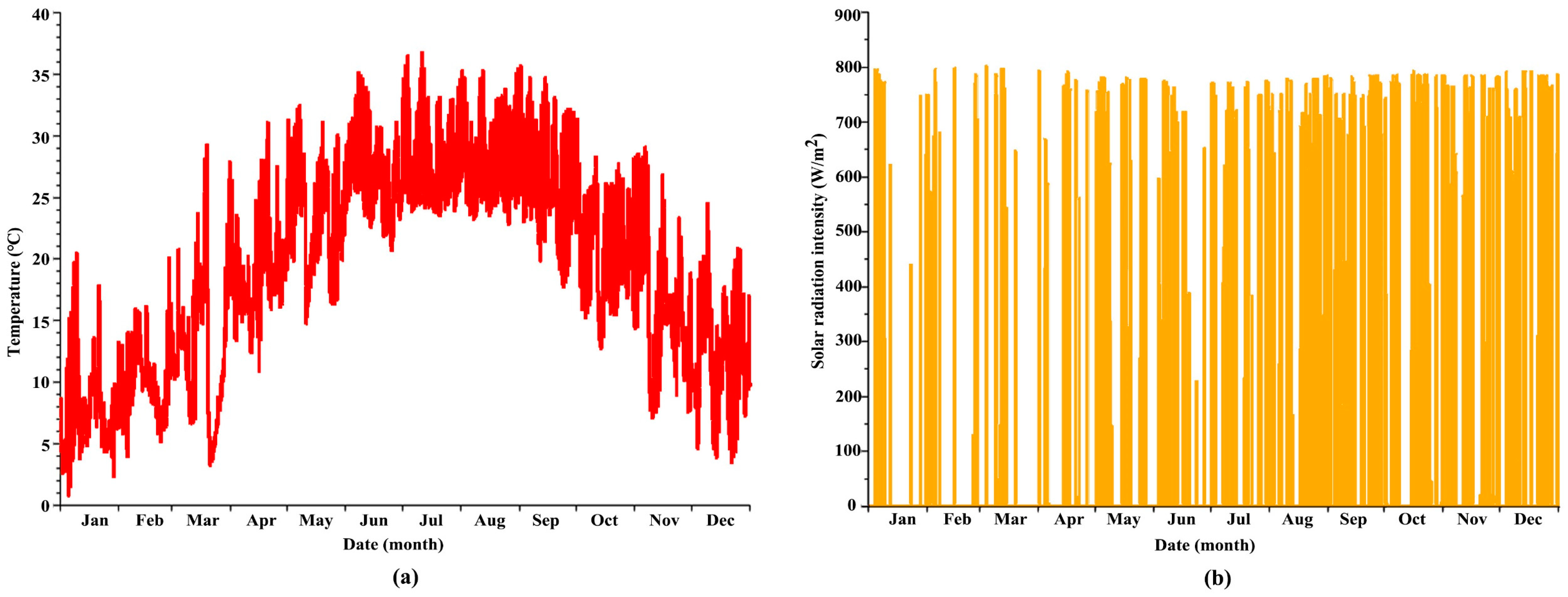
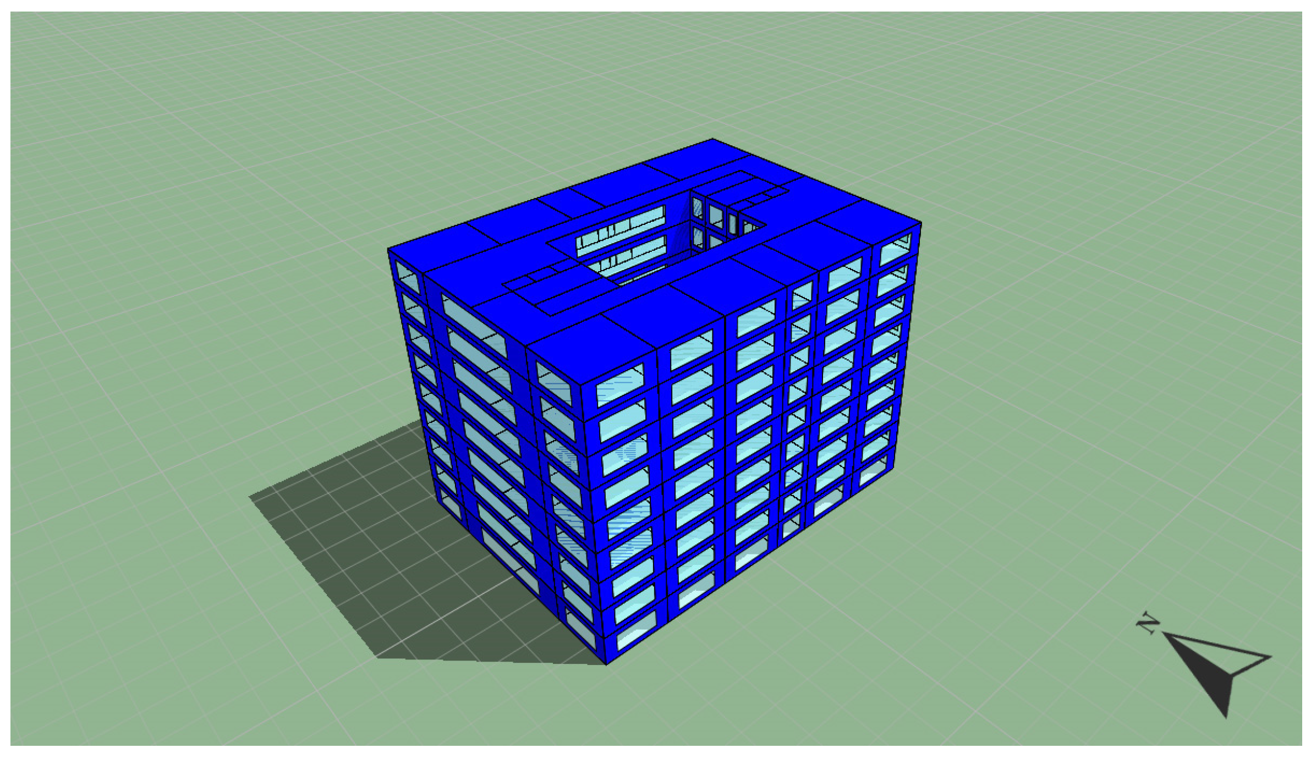

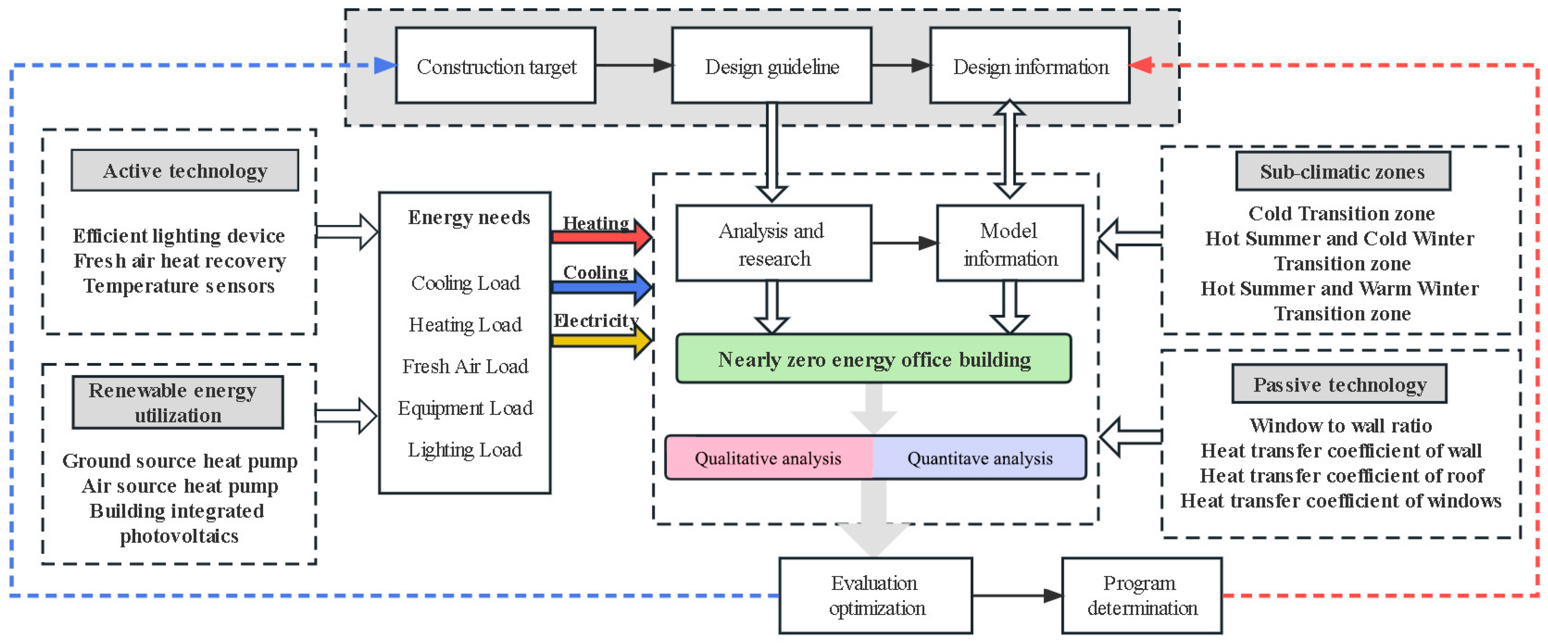

| Parameter Category | Particular Description | |
|---|---|---|
| Envelop | WWR | 0.4 |
| KWALL | 0.40 W/(m2·K) | |
| KROOF | 0.35 W/(m2·K) | |
| KWIN | 2.2 W/(m2·K) | |
| District heating | Winter: on (temperature maintained constant at 20 °C) | 1 December to 28 February |
| Winter: off | 1 March to 30 November | |
| District cooling | Summer: on (temperature maintained constant at 26 °C) | 1 June to 30 September |
| Summer: off | 1 October to 31 May | |
| Ventilation | Mechanical ventilation | 1.00 ACH |
| Infiltration | 0.60 ACH | |
| Lighting | Maximum power consumption | 9.00 W/m2 |
| Luminous energy conversion efficiency | 25% of electricity can be converted into luminous | |
| Schedule | 8:00 a.m.–18:00 p.m. |
| Room Type | Floor Space per Capita (m2) | Room Occupancy Rate (%) | Equipment Power Density (W/m2) | Equipment Utilization Rate (%) | Lighting Power Density (W/m2) | Lighting on Hours (h/month) |
|---|---|---|---|---|---|---|
| Office | 10.0 | 32.7 | 13.0 | 32.7 | 9.0 | 240.0 |
| Intensive office | 4.0 | 32.7 | 20.0 | 32.7 | 15.0 | 240.0 |
| Meeting rooms | 3.3 | 16.7 | 5.0 | 61.8 | 9.0 | 180.0 |
| Lobby foyer | 20.0 | 33.3 | 0.0 | 0.0 | 5.0 | 270.0 |
| Lounge | 3.3 | 16.7 | 0.0 | 0.0 | 5.0 | 150.0 |
| Equipment room | 0.0 | 0.0 | 0.0 | 0.0 | 5.0 | 0.0 |
| Technology | Efficient Measures | Nomenclature | Technical Specification |
|---|---|---|---|
| Passive technologies | Window-to-wall ratio | WWR | 0.4 |
| Wall insulation | WI | K = 0.35 W/m2·K | |
| Roof insulation | RI | K = 0.30 W/m2·K | |
| Window insulation | DI | K = 1.5 W/m2·K | |
| Active technologies | Fresh air heat recovery system | HR | Effectiveness: 75% |
| Efficient lighting device | ED | LED lighting with 40% electricity consumption reduction | |
| Temperature sensor | TS | Temperature set decrease to 21 °C in winter | |
| Renewable energy technologies | Air-source heat pump | ASHP | Heat capacity of 18.7 kW, COP: 3.4 |
| Ground-source heat pump | GSHP | Heat capacity of 18.7 kW, COP: 3.4 | |
| Building-integrated photovoltaics | BIPV | A = 2700 m2, Tilt angle 25°, 28.9 kWp, PV electricity generation efficiency: 18.8% |
| Zone | Technology System | Passive Technologies | Active Technologies | Renewable Energy Technologies | |||||||
|---|---|---|---|---|---|---|---|---|---|---|---|
| CT | C-SYST01 | √ | √ | √ | |||||||
| C-SYST02 | √ | √ | √ | √ | √ | ||||||
| C-SYST03 | √ | √ | √ | √ | √ | √ | √ | ||||
| C-SYST04 | √ | √ | √ | √ | √ | √ | √ | ||||
| C-SYST05 | √ | √ | √ | √ | √ | √ | √ | √ | √ | √ | |
| HSCWC | HC-SYST01 | √ | √ | √ | |||||||
| HC-SYST02 | √ | √ | √ | √ | √ | ||||||
| HC-SYST03 | √ | √ | √ | √ | √ | √ | √ | ||||
| HC-SYST04 | √ | √ | √ | √ | √ | √ | √ | √ | |||
| HC-SYST05 | √ | √ | √ | √ | √ | √ | √ | √ | √ | √ | |
| HSWWT | HW-SYST01 | √ | √ | √ | |||||||
| HW-SYST02 | √ | √ | √ | √ | √ | ||||||
| HW-SYST03 | √ | √ | √ | √ | √ | √ | √ | ||||
| HW-SYST04 | √ | √ | √ | √ | √ | √ | √ | √ | |||
| HW-SYST05 | √ | √ | √ | √ | √ | √ | √ | √ | √ | √ | |
| Zone | Technology System | Energy Consumption for Heating and Cooling (kWh/m2/a) | Energy Consumption for Electricity (kWh/m2/a) | Primary Energy Consumption (kWh/m2/a) |
|---|---|---|---|---|
| CT | Baseline | 107.21 | 38.86 | 146.01 |
| C-SYST01 | 87.63 | 38.86 | 126.49 | |
| C-SYST02 | 65.59 | 24.72 | 90.31 | |
| C-SYST03 | 31.92 | 38.86 | 70.78 | |
| C-SYST04 | 40.32 | 38.86 | 79.18 | |
| C-SYST05 | 18.65 | 11.97 | 30.62 | |
| HSCWC | Baseline | 111.33 | 38.80 | 150.13 |
| HC-SYST01 | 85.21 | 38.80 | 124.01 | |
| HC-SYST02 | 61.43 | 24.66 | 86.09 | |
| HC-SYST03 | 38.11 | 38.80 | 76.91 | |
| HC-SYST04 | 33.00 | 38.80 | 71.80 | |
| HC-SYST05 | 15.68 | 5.43 | 21.11 | |
| HSWWT | Baseline | 106.38 | 38.75 | 145.18 |
| HW-SYST01 | 80.65 | 38.75 | 119.40 | |
| HW-SYST02 | 63.48 | 24.61 | 88.09 | |
| HW-SYST03 | 38.83 | 38.75 | 77.58 | |
| HW-SYST04 | 32.14 | 38.75 | 70.89 | |
| HW-SYST05 | 19.49 | 9.01 | 28.50 |
| Working Conditions | WWR (A) | KWALL (B) W/(m2·K) | KROOF (C) W/(m2·K) | KWIN (D) W/(m2·K) |
|---|---|---|---|---|
| 1 | 1 | 1 | 1 | 1 |
| 2 | 1 | 2 | 3 | 2 |
| 3 | 1 | 3 | 2 | 3 |
| 4 | 2 | 1 | 3 | 3 |
| 5 | 2 | 2 | 2 | 1 |
| 6 | 2 | 3 | 1 | 2 |
| 7 | 3 | 1 | 2 | 2 |
| 8 | 3 | 2 | 1 | 3 |
| 9 | 3 | 3 | 3 | 1 |
| Factors | Level 1 | Level 2 | Level 3 |
|---|---|---|---|
| WWR(A) | 0.50 | 0.40 | 0.30 |
| KWALL (B) W/(m2·K) | 0.40 | 0.30 | 0.20 |
| KROOF (C) W/(m2·K) | 0.35 | 0.25 | 0.15 |
| KWIN (D) W/(m2·K) | 2.00 | 1.50 | 1.00 |
| (a) Working Conditions | Factors | Load Index (kWh/m2) | |||||
|---|---|---|---|---|---|---|---|
| A | B | C | D | Heating Load | Cooling Load | Total Load | |
| 1 | 1 | 1 | 1 | 1 | 9.98 | 56.33 | 66.31 |
| 2 | 1 | 2 | 3 | 2 | 4.63 | 51.67 | 56.30 |
| 3 | 1 | 3 | 2 | 3 | 0.84 | 50.46 | 51.30 |
| 4 | 2 | 1 | 3 | 3 | 0.35 | 45.24 | 45.59 |
| 5 | 2 | 2 | 2 | 1 | 6.75 | 49.20 | 55.95 |
| 6 | 2 | 3 | 1 | 2 | 4.18 | 48.14 | 52.32 |
| 7 | 3 | 1 | 2 | 2 | 3.16 | 42.82 | 45.98 |
| 8 | 3 | 2 | 1 | 3 | 0.43 | 42.03 | 42.46 |
| 9 | 3 | 3 | 3 | 1 | 2.06 | 41.49 | 43.55 |
| (b) Working Conditions | Factors | Load Index (kWh/m2) | |||||
| A | B | C | D | Heating Load | Cooling Load | Total Load | |
| 1 | 1 | 1 | 1 | 1 | 11.49 | 62.06 | 73.55 |
| 2 | 1 | 2 | 3 | 2 | 6.11 | 56.32 | 62.43 |
| 3 | 1 | 3 | 2 | 3 | 2.24 | 54.41 | 56.65 |
| 4 | 2 | 1 | 3 | 3 | 6.36 | 52.43 | 58.79 |
| 5 | 2 | 2 | 2 | 1 | 8.07 | 53.92 | 61.99 |
| 6 | 2 | 3 | 1 | 2 | 5.59 | 52.34 | 57.93 |
| 7 | 3 | 1 | 2 | 2 | 4.53 | 46.79 | 51.32 |
| 8 | 3 | 2 | 1 | 3 | 1.80 | 45.52 | 47.32 |
| 9 | 3 | 3 | 3 | 1 | 3.36 | 45.31 | 48.67 |
| (c) Working Conditions | Factors | Load Index (kWh/m2) | |||||
| A | B | C | D | Heating Load | Cooling Load | Total Load | |
| 1 | 1 | 1 | 1 | 1 | 6.53 | 58.72 | 65.25 |
| 2 | 1 | 2 | 3 | 2 | 1.17 | 53.43 | 54.6 |
| 3 | 1 | 3 | 2 | 3 | 2.35 | 51.85 | 54.2 |
| 4 | 2 | 1 | 3 | 3 | 2.73 | 46.74 | 49.47 |
| 5 | 2 | 2 | 2 | 1 | 3.32 | 51.26 | 54.58 |
| 6 | 2 | 3 | 1 | 2 | 0.50 | 49.90 | 50.4 |
| 7 | 3 | 1 | 2 | 2 | 0.36 | 44.65 | 45.01 |
| 8 | 3 | 2 | 1 | 3 | 2.69 | 43.62 | 46.31 |
| 9 | 3 | 3 | 3 | 1 | 1.29 | 43.19 | 44.48 |
| (a) | K-Value | A | B | C | D |
|---|---|---|---|---|---|
| Heating load | K1 | 5.15 | 4.50 | 4.86 | 6.26 |
| K2 | 3.76 | 3.94 | 3.58 | 3.99 | |
| K3 | 1.88 | 2.36 | 2.35 | 0.54 | |
| Cooling load | K1 | 52.82 | 48.13 | 48.83 | 49.01 |
| K2 | 47.53 | 47.63 | 47.49 | 47.54 | |
| K3 | 42.11 | 46.70 | 46.13 | 45.91 | |
| Total load | K1 | 57.97 | 52.63 | 53.70 | 55.27 |
| K2 | 51.29 | 51.57 | 51.08 | 51.53 | |
| K3 | 44.00 | 49.06 | 48.48 | 46.45 | |
| (b) | K-Value | A | B | C | D |
| Heating load | K1 | 6.61 | 7.46 | 6.29 | 7.64 |
| K2 | 6.67 | 5.33 | 4.95 | 5.41 | |
| K3 | 3.23 | 3.73 | 5.28 | 3.47 | |
| Cooling load | K1 | 52.82 | 57.60 | 53.76 | 53.31 |
| K2 | 47.53 | 52.90 | 51.92 | 51.71 | |
| K3 | 42.11 | 45.87 | 50.69 | 51.35 | |
| Total load | K1 | 57.60 | 53.76 | 53.31 | 53.76 |
| K2 | 52.90 | 51.92 | 51.35 | 51.82 | |
| K3 | 45.87 | 50.69 | 51.71 | 50.79 | |
| (c) | K-Value | A | B | C | D |
| Heating load | K1 | 3.35 | 3.21 | 3.24 | 3.71 |
| K2 | 2.18 | 2.39 | 2.01 | 0.68 | |
| K3 | 1.45 | 1.38 | 1.73 | 2.59 | |
| Cooling load | K1 | 54.67 | 50.04 | 50.75 | 51.06 |
| K2 | 49.30 | 49.44 | 49.25 | 49.33 | |
| K3 | 43.82 | 48.31 | 47.79 | 47.40 | |
| Total load | K1 | 58.02 | 53.24 | 53.99 | 54.77 |
| K2 | 51.48 | 49.69 | 49.52 | 50.00 | |
| K3 | 46.58 | 51.83 | 51.26 | 49.99 |
| CT Zone | HSCWC Zone | HSWWT Zone | |
|---|---|---|---|
| WWR | 0.30 | 0.30 | 0.30 |
| KWALL | 0.20 W/(m2·K) | 0.20 W/(m2·K) | 0.30 W/(m2·K) |
| KROOF | 0.15 W/(m2·K) | 0.25 W/(m2·K) | 0.25 W/(m2·K) |
| KWIN | 1.00 W/(m2·K) | 1.00 W/(m2·K) | 1.00 W/(m2·K) |
Disclaimer/Publisher’s Note: The statements, opinions and data contained in all publications are solely those of the individual author(s) and contributor(s) and not of MDPI and/or the editor(s). MDPI and/or the editor(s) disclaim responsibility for any injury to people or property resulting from any ideas, methods, instructions or products referred to in the content. |
© 2023 by the authors. Licensee MDPI, Basel, Switzerland. This article is an open access article distributed under the terms and conditions of the Creative Commons Attribution (CC BY) license (https://creativecommons.org/licenses/by/4.0/).
Share and Cite
Jia, X.; Zhang, H.; Yao, X.; Yang, L.; Ke, Z.; Yan, J.; Huang, X.; Jin, S. Research on Technology System Adaptability of Nearly Zero-Energy Office Buildings in the Hot Summer and Cold Winter Zone of China. Sustainability 2023, 15, 13061. https://doi.org/10.3390/su151713061
Jia X, Zhang H, Yao X, Yang L, Ke Z, Yan J, Huang X, Jin S. Research on Technology System Adaptability of Nearly Zero-Energy Office Buildings in the Hot Summer and Cold Winter Zone of China. Sustainability. 2023; 15(17):13061. https://doi.org/10.3390/su151713061
Chicago/Turabian StyleJia, Xueying, Hui Zhang, Xin Yao, Lei Yang, Zikang Ke, Junle Yan, Xiaoxi Huang, and Shiyu Jin. 2023. "Research on Technology System Adaptability of Nearly Zero-Energy Office Buildings in the Hot Summer and Cold Winter Zone of China" Sustainability 15, no. 17: 13061. https://doi.org/10.3390/su151713061
APA StyleJia, X., Zhang, H., Yao, X., Yang, L., Ke, Z., Yan, J., Huang, X., & Jin, S. (2023). Research on Technology System Adaptability of Nearly Zero-Energy Office Buildings in the Hot Summer and Cold Winter Zone of China. Sustainability, 15(17), 13061. https://doi.org/10.3390/su151713061







