Architectural Design Strategies for Enhancement of Thermal and Energy Performance of PCMs-Embedded Envelope System for an Office Building in a Typical Arid Saharan Climate
Abstract
1. Introduction
2. Presentation of the Ouargla Region
3. Methodologies
3.1. EnergyPlus Simulation Tool
3.2. Reference Building Prototype
3.3. Characterization of PCMs
4. Results and Discussion
4.1. Impact of PCMs on Annual Energy Consumption of the HVAC System at the Building Level
4.2. Impact of PCMs on Annual Energy Consumption of the HVAC System at the Floor Levels
4.3. Impact of PCMs on Monthly Energy Consumption of the HVAC System at the Zone Levels
4.4. Impact of PCMs When Combined with Potential Passive Strategies
4.4.1. Passive Strategy Scenario# 1: Reduce the Window-to-Wall Ratio (WWR)
4.4.2. Passive Strategy Scenario# 2: The Rezoning of the Core Areas
4.4.3. Combing the Passive Strategies with/without PCMs
- The rezoning scenario model (B-1) with a 50% reduction in WWR (i.e., model (A-1)) is now designated as (B1-A1), and the version with a 75% reduction in WWR is named (B1-A2);
- The rezoning scenario model (B-2) with a 50% reduction in WWR (i.e., model (A-1)) is designated as (B2-A1), and the version with a 75% reduction in WWR is called (B2-A2).
5. Conclusions
- At the building level, the HVAC electrical energy can be reduced between 3.54% and 6.18% when PCMs are integrated into the wall system;
- At floor levels, the uppermost floor and the ground floor have shown more PCMs potential in saving HVAC energy than the middle floor due to the exposure. The ground floor was the best among all floors for PCMs implementation;
- At zone levels, the perimeter zones have shown more PCMs potential in saving energy than the core area. Hence, the PCMs should be utilized more in areas exposed to solar radiation, like the perimeter zones. The use of PCMs in the perimeter areas may also have another advantage where the need for more windows for passive heating is reduced since it can be fostered by the stored thermal energy in the PCMs;
- The reduction in WWR for the office with PCMs provided a significant reduction in HVAC energy consumption. Depending on the PCMs’ thickness, the reduction in HVAC energy ranged between 10% and 12.71% when the WWR was reduced by half the original window areas and ranged between 12.77% to 15.5% when the WWR was reduced by three-quarters. Regardless of the architectural and aesthetic characteristics, the results have shown that WWR in arid desert environments must be carefully considered, as their reduction can contribute to savings in HVAC energy consumption but may increase the heating and lighting energy demand due to the lack of access to solar radiation and daylight;
- The reduction in core areas (i.e., enlargement of the perimeter zones) was seen as a promising design alternative for improving the performance of the office with PCMs. When the core area was reduced by one-third and two-thirds of the total floor areas, the reduction in HVAC energy ranged between 6.1% and 8.54%, depending on the PCMs’ thickness. This concept has increased the exposure of the perimeter zones to the outside climatic, which further enhanced the performance of the PCMs layers.
Author Contributions
Funding
Institutional Review Board Statement
Informed Consent Statement
Data Availability Statement
Conflicts of Interest
References
- Crawley, D.B.; Lawrie, L.K. Our climate conditions are already changing—Should we care? Build. Serv. Eng. Res. Technol. 2021, 42, 507–516. [Google Scholar] [CrossRef]
- Krarti, M.; Aldubyan, M. Review analysis of COVID-19 impact on electricity demand for residential buildings. Renew. Sustain. Energy Rev. 2021, 143, 110888. [Google Scholar] [CrossRef] [PubMed]
- Koutra, S. From ‘Zero’ to ‘Positive’ Energy Concepts and from Buildings to Districts—A Portfolio of 51 European Success Stories. Sustainability 2022, 14, 15812. [Google Scholar] [CrossRef]
- Al-Saadi, S.N.; Shaaban, A.K. Zero energy building (ZEB) in a cooling dominated climate of Oman: Design and energy performance analysis. Renew. Sustain. Energy Rev. 2019, 112, 299–316. [Google Scholar] [CrossRef]
- Oh, S.; Gardner, J.F. Energy Consumption Analysis Using Measured Data from a Net-Zero Energy Commercial Building in a Cold and Dry Climate. Sustainability 2022, 14, 10346. [Google Scholar] [CrossRef]
- Chang, H.; Hou, Y.; Lee, I.; Liu, T.; Acharya, T.D. Feasibility Study and Passive Design of Nearly Zero Energy Building on Rural Houses in Xi’an, China. Buildings 2022, 12, 341. [Google Scholar] [CrossRef]
- Lohwanitchai, K.; Jareemit, D. Modeling Energy Efficiency Performance and Cost-Benefit Analysis Achieving Net-Zero Energy Building Design: Case Studies of Three Representative Offices in Thailand. Sustainability 2021, 13, 5201. [Google Scholar] [CrossRef]
- McKeen, P.; Fung, A.S. The Effect of Building Aspect Ratio on Energy Efficiency: A Case Study for Multi-Unit Residential Buildings in Canada. Buildings 2014, 4, 336–354. [Google Scholar] [CrossRef]
- Hemsath, T.L.; Bandhosseini, K.A. Sensitivity analysis evaluating basic building geometry’s effect on energy use. Renew. Energy 2015, 76, 526–538. [Google Scholar] [CrossRef]
- Konis, K.; Gamas, A.; Kensek, K. Passive performance and building form: An optimization framework for early-stage design support. Sol. Energy 2016, 125, 161–179. [Google Scholar] [CrossRef]
- Kośny, J. PCM-Enhanced Building Components: An Application of Phase Change Materials in Building Envelopes and Internal Structures; Springer: Berlin/Heidelberg, Germany, 2015. [Google Scholar]
- Tyagi, V.V.; Buddhi, D. PCM thermal storage in buildings: A state of art. Renew. Sustain. Energy Rev. 2007, 11, 1146–1166. [Google Scholar] [CrossRef]
- Gholamibozanjani, G.; Farid, M. A comparison between passive and active PCM systems applied to buildings. Renew. Energy 2020, 162, 112–123. [Google Scholar] [CrossRef]
- Farid, M.M.; Khudhair, A.M.; Razack, S.A.K.; Al-Hallaj, S. A review on phase change energy storage: Materials and applications. Energy Convers. Manag. 2004, 45, 1597–1615. [Google Scholar] [CrossRef]
- Zhou, D.; Zhao, C.Y.; Tian, Y. Review on thermal energy storage with phase change materials (PCMs) in building applications. Appl. Energy 2012, 92, 593–605. [Google Scholar] [CrossRef]
- Wang, X.; Djakovic, U.; Bao, H.; Torres, J.F. Experimental evaluation of heat transfer performance under natural and forced convection around a phase change material encapsulated in various shapes. Sustain. Energy Technol. Assess. 2021, 44, 101025. [Google Scholar] [CrossRef]
- Ascione, F.; Bianco, N.; De Masi, R.F.; de’ Rossi, F.; Vanoli, G.P. Energy refurbishment of existing buildings through the use of phase change materials: Energy savings and indoor comfort in the cooling season. Appl. Energy 2014, 113, 990–1007. [Google Scholar] [CrossRef]
- Jamil, H.; Alam, M.; Sanjayan, J.; Wilson, J.L. Investigation of PCM as retrofitting option to enhance occupant thermal comfort in a modern residential building. Energy Build. 2016, 133, 217–229. [Google Scholar] [CrossRef]
- Amoatey, P.; Al-Jabri, K.; Al-Saadi, S. Influence of phase change materials on thermal comfort, greenhouse gas emissions, and potential indoor air quality issues across different climatic regions: A critical review. Int. J. Energy Res. 2022, 46, 22386–22420. [Google Scholar] [CrossRef]
- Arıcı, M.; Bilgin, F.; Nižetić, S.; Karabay, H. PCM integrated to external building walls: An optimization study on maximum activation of latent heat. Appl. Therm. Eng. 2020, 165, 114560. [Google Scholar] [CrossRef]
- Piselli, C.; Prabhakar, M.; de Gracia, A.; Saffari, M.; Pisello, A.L.; Cabeza, L.F. Optimal control of natural ventilation as passive cooling strategy for improving the energy performance of building envelope with PCM integration. Renew. Energy 2020, 162, 171–181. [Google Scholar] [CrossRef]
- Sarri, A.; Bechki, D.; Bouguettaia, H.; Al-Saadi, S.N.; Boughali, S.; Farid, M.M. Effect of using PCMs and shading devices on the thermal performance of buildings in different Algerian climates. A simulation-based optimization. Sol. Energy 2021, 217, 375–389. [Google Scholar] [CrossRef]
- Kottek, M.; Grieser, J.; Beck, C.; Rudolf, B.; Rubel, F. World map of the Köppen-Geiger climate classification updated. Meteorol. Z. 2006, 15, 259–263. [Google Scholar] [CrossRef] [PubMed]
- Climat Ouargla: Pluviométrie et Température Moyenne Ouargla, Diagramme Ombrothermique Pour Ouargla–Climate-Data.org. [Archive]. Available online: https://fr.climate-data.org (accessed on 24 November 2020).
- Armature Urbaine—Office National des Statistiques, Collections Statistiques No 163/2011 Série S: Statistiques Sociales. Available online: https://www.ons.dz/IMG/pdf/armature_urbaine_2008.pdf (accessed on 30 December 2022).
- U.S. Department of Energy. EnergyPlus v8.8.0 Documentation, Engineering Reference; U.S. Department of Energy: Washington, DC, USA, 2017; Available online: https://energyplus.net/documentation (accessed on 13 December 2018).
- U.S. Department of Energy. EnergyPlus v8.8.0 Documentation, Input Output Reference; U.S. Department of Energy: Washington, DC, USA, 2017; Available online: https://energyplus.net/documentation (accessed on 13 December 2018).
- Al-Saadi, S.N.; Zhai, Z.J. Modeling phase change materials embedded in building enclosure: A review. Renew. Sustain. Energy Rev. 2013, 21, 659–673. [Google Scholar] [CrossRef]
- Morgan, K.; Lewis, R.W.; Zienkiewicz, O.C. An improved algrorithm for heat conduction problems with phase change. Int. J. Numer. Methods Eng. 1978, 12, 1191–1195. [Google Scholar] [CrossRef]
- Tabares-Velasco, P.C.; Christensen, C.; Bianchi, M. Verification and validation of EnergyPlus phase change material model for opaque wall assemblies. Build. Environ. 2012, 54, 186–196. [Google Scholar] [CrossRef]
- Zhuang, C.-L.; Deng, A.-Z.; Chen, Y.; Li, S.-B.; Zhang, H.-Y.; Fan, G.-Z. Validation of Veracity on Simulating the Indoor Temperature in PCM Light Weight Building by EnergyPlus. In Life System Modeling and Intelligent Computing; Li, K., Fei, M., Jia, L., Irwin, G., Eds.; Springer: Berlin/Heidelberg, Germany, 2010; pp. 486–496. [Google Scholar] [CrossRef]
- Campbell, K.R. Phase Change Material as a Thermal Storage Device for Passive Houses; Portland State University: Portland, OR, USA, 2011. [Google Scholar]
- Chan, A. Energy and environmental performance of building façades integrated with phase change material in subtropical Hong Kong. Energy Build. 2011, 43, 2947–2955. [Google Scholar] [CrossRef]
- Kuznik, F.; Virgone, J.; Roux, J.-J. Energetic efficiency of room wall containing PCM wallboard: A full-scale experimental investigation. Energy Build. 2008, 40, 148–156. [Google Scholar] [CrossRef]
- ANSI/ASHRAE/IES, ASHRAE Standard 90.1-2016; Energy Standard for Buildings except Low-Rise Residential Buildings. DOE Building Energy Codes Program: Washington, DC, USA, 2016.
- Thornton, B.A.; Rosenberg, M.I.; Richman, E.E.; Wang, W.; Xie, Y.; Zhang, J.; Cho, H.; Mendon, V.V.; Athalye, R.A.; Liu, B. Achieving the 30% Goal: Energy and Cost Savings Analysis of Ashrae Standard 90.1-2010. Available online: http://www.osti.gov/scitech/biblio/1015277 (accessed on 30 December 2022).
- Feustel, H.E. Simplified Numerical Description of Latent Storage Characteristics for Phase Change Wallboard; Indoor Environment Program, Energy and Environment Division, Lawrence Berkeley Laboratory, University of California: Berkeley, CA, USA; U.S. Department of Energy: Washington, DC, USA, 1995. [Google Scholar] [CrossRef]
- RUBITHERM, Rubitherm Technologies GmbH. Available online: http://www.rubitherm.de/ (accessed on 30 December 2022).
- Egolf, P.W.; Manz, H. Theory and modeling of phase change materials with and without mushy regions. Int. J. Heat Mass Transf. 1994, 37, 2917–2924. [Google Scholar] [CrossRef]
- ASHRAE 2013 ASHRAE Handbook—Fundamentals, SI ed.; ASHRAE: Peachtree Corners, GA, USA, 2013.
- Lim, J.-H.; Kim, K.-W. ISO 11855—The International Standard on the Design, Dimensioning, Installation and Control of Embedded Radiant Heating and Cooling Systems. REHVA J. 2016, 53, 46–53. [Google Scholar]
- Mazzarella, L.; Hogeling, J. CEN Standard EN 16798-3:2017 on Ventilation for Non-Residential Buildings: PERFORMANCE REQUIREMENTS. REHVA J. 2018. [Google Scholar]

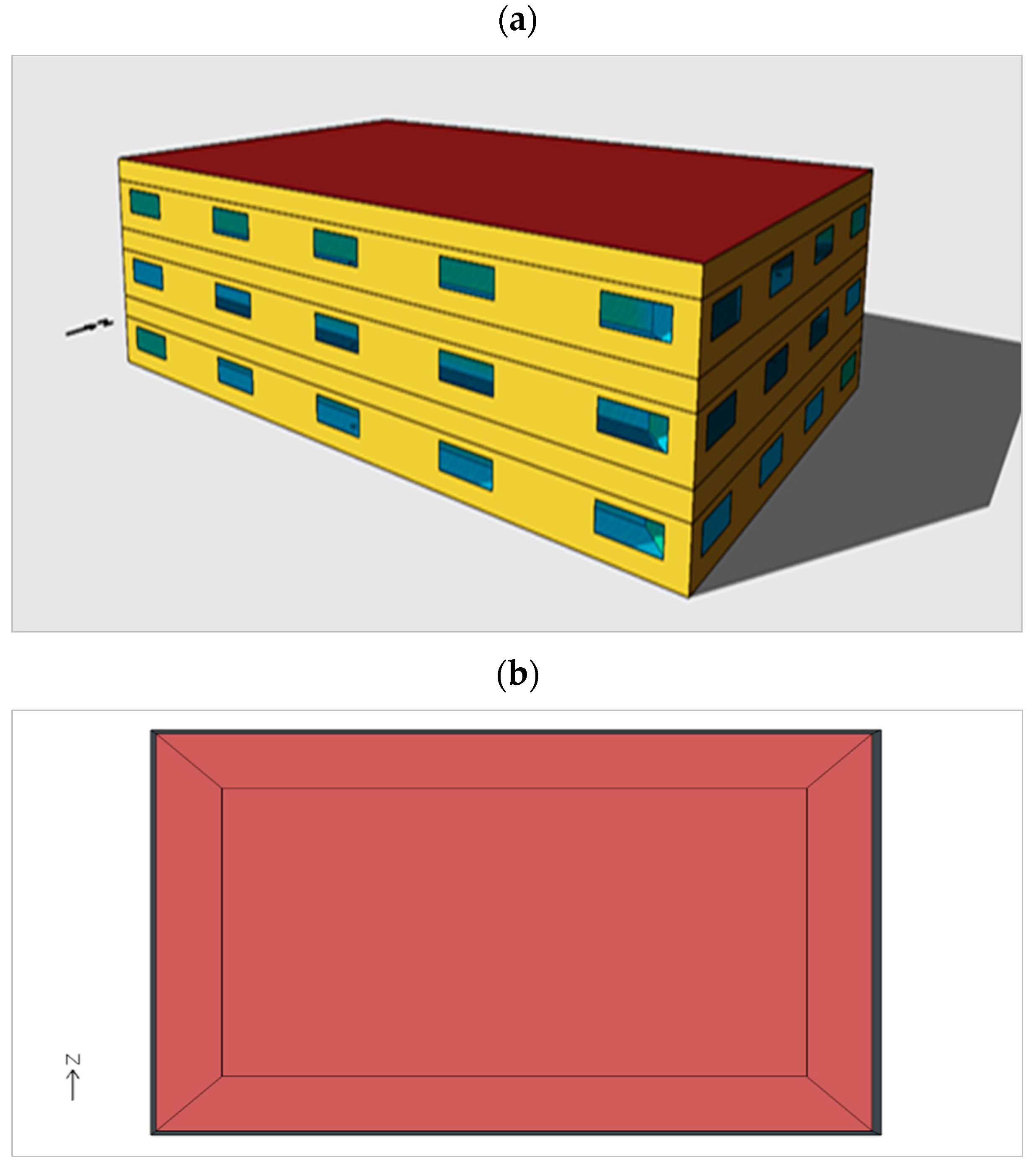
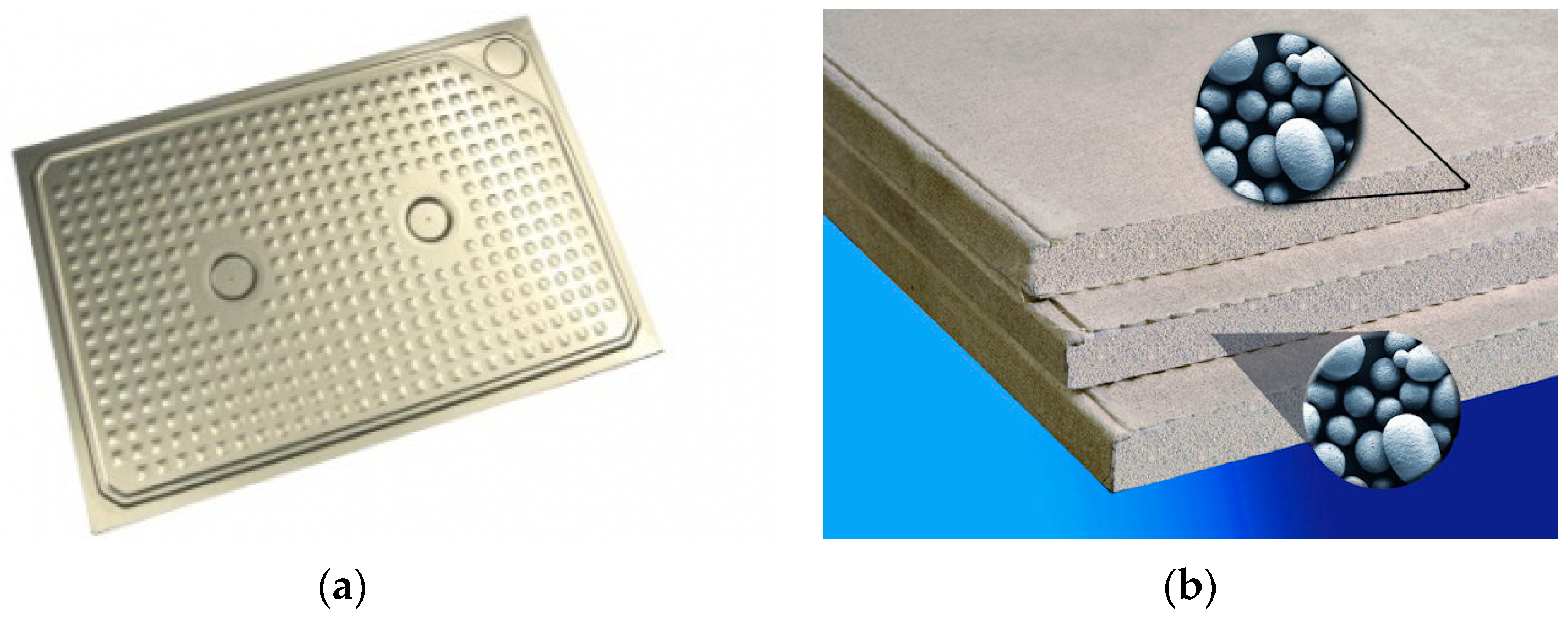

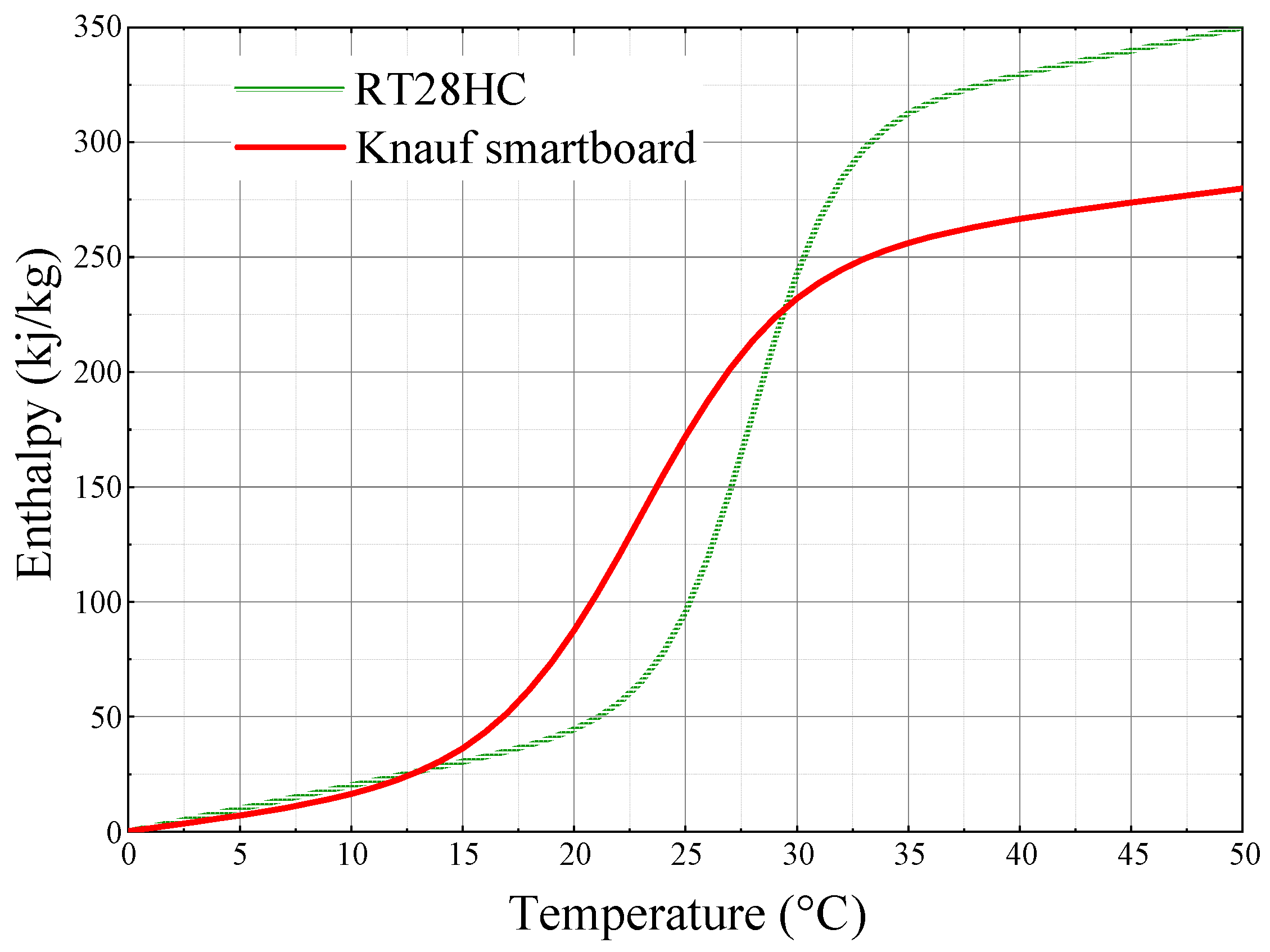

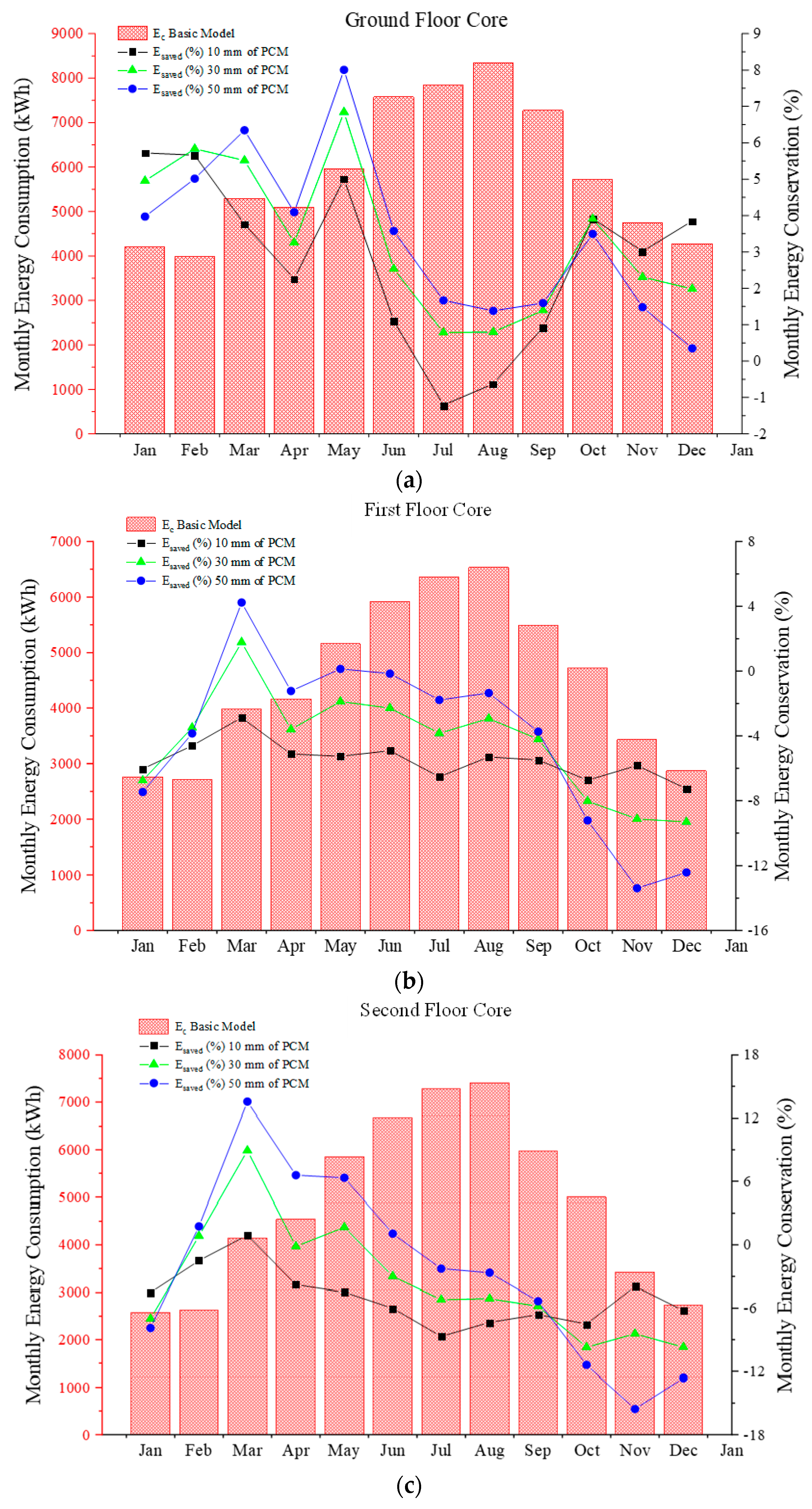


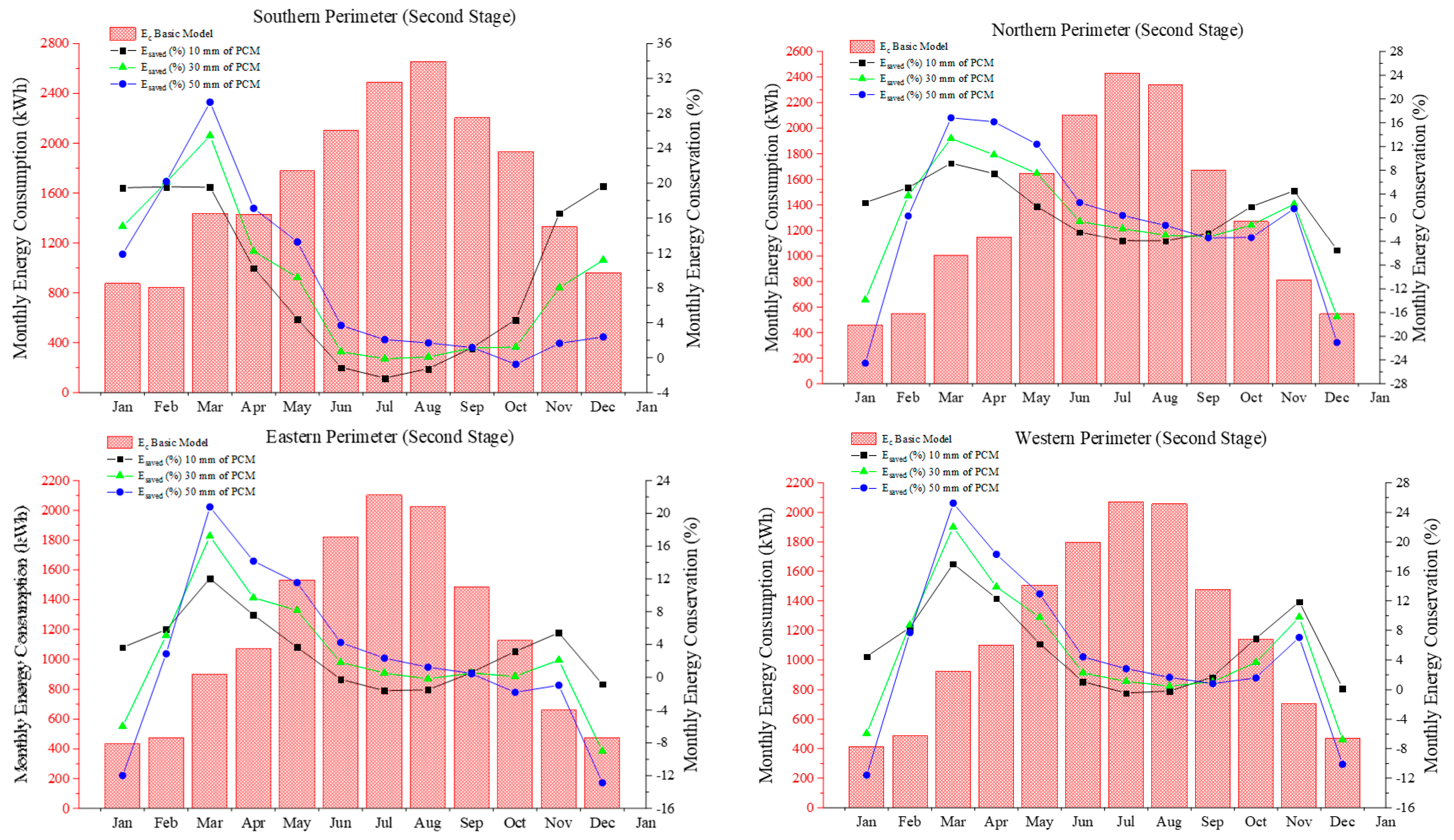



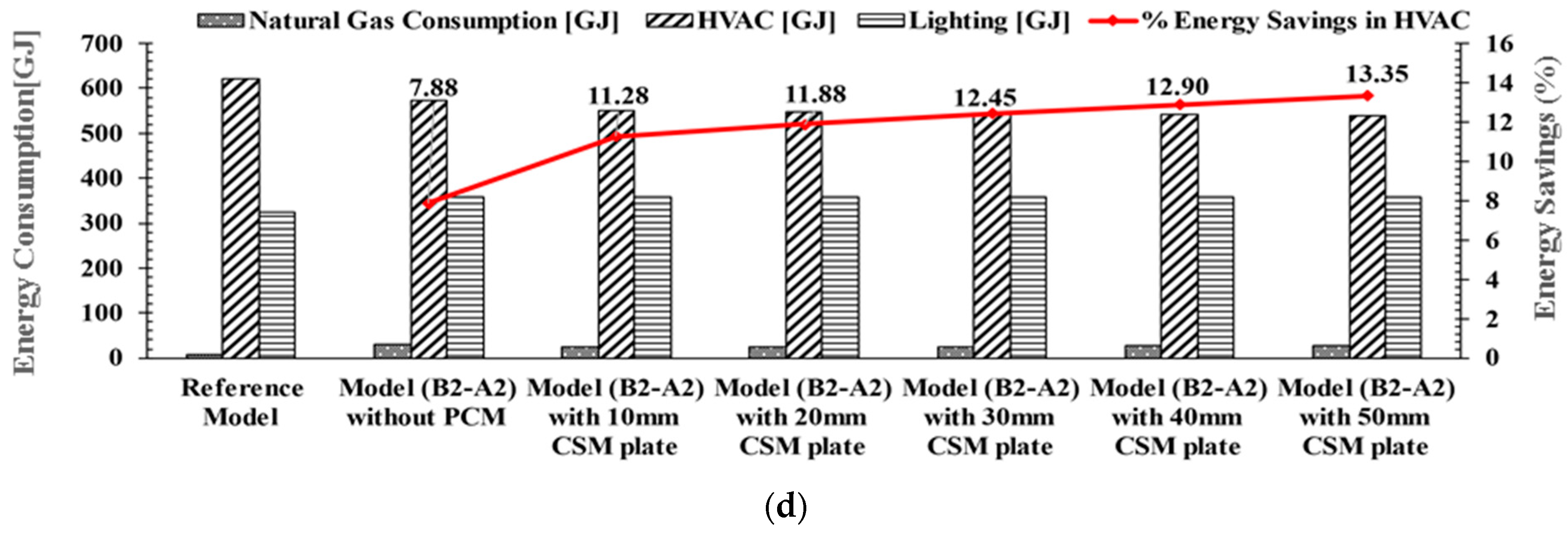
| Physical Property | Knauf Smartboard | RUBITHERM® CSM-Panel |
|---|---|---|
| Specific heat [kJ/kg·K] | 1.2 | 2 |
| Melting temperature [°C] | 23 | 28 |
| Thermal conductivity at liquid state | 0.20 | 0.20 |
| Thermal conductivity at solid state | 0.19 | 0.20 |
| Enthalpy of fusion of PCM [J/g] | 110 | 250 |
| Latent heat capacity [kJ/m2] | 330 | - |
| Thickness [m] | 0.016 | from 0.01 to 0.05 |
| Model | Heating (Gas) | Heating (Elect) | Cooling (Elect) | Ventilation (Elect) |
|---|---|---|---|---|
| Reference Model | ||||
| EConsumed [GJ] | 8.73 | 13.11 | 525.86 | 81.73 |
| with 10 mm of CSM | ||||
| EConsumed [GJ] | 5.95 | 5.67 | 516.98 | 76.09 |
| ESavings [GJ] | 2.78 | 7.44 | 8.88 | 5.64 |
| ESavings [%] | 31.84 | 56.75 | 1.69 | 6.90 |
| with 20 mm of CSM | ||||
| EConsumed [GJ] | 5.68 | 4.86 | 512.50 | 75.96 |
| ESavings [GJ] | 3.05 | 8.25 | 13.36 | 5.77 |
| ESavings [%] | 34.94 | 62.93 | 2.54 | 7.06 |
| with 30 mm of CSM | ||||
| EConsumed [GJ] | 5.66 | 4.30 | 508.58 | 75.98 |
| ESavings [GJ] | 3.07 | 8.81 | 17.28 | 5.75 |
| ESavings [%] | 35.17 | 67.20 | 3.28 | 7.04 |
| with 40 mm of CSM | ||||
| EConsumed [GJ] | 5.67 | 3.94 | 505.56 | 75.95 |
| ESavings [GJ] | 3.06 | 9.17 | 20.30 | 5.78 |
| ESavings [%] | 35.05 | 69.95 | 3.86 | 7.07 |
| with 50 mm of CSM | ||||
| EConsumed [GJ] | 5.73 | 3.68 | 502.74 | 75.88 |
| ESavings [GJ] | 3.00 | 9.43 | 23.12 | 5.85 |
| ESavings [%] | 34.36 | 71.93 | 4.39 | 7.16 |
| Model | Heating (Gas) | Heating (Elect) | Cooling (Elect) | Ventilation (Elect) | Lighting (Elect) |
|---|---|---|---|---|---|
| Reference Model | |||||
| EConsumed [GJ] | 8.73 | 13.11 | 525.86 | 81.73 | 323.19 |
| Model (A-1) without PCM | |||||
| EConsumed [GJ] | 10.19 | 8.93 | 493.15 | 75.96 | 343.41 |
| ESavings [GJ] | −1.46 | 4.18 | 32.71 | 5.77 | −20.22 |
| ESavings [%] | −16.72 | 31.88 | 6.22 | 7.06 | −6.26 |
| Model | Heating (Gas) | Heating (Elect) | Cooling (Elect) | Ventilation (Elect) | Lighting (Elect) |
|---|---|---|---|---|---|
| Model (A-1) | |||||
| EConsumed [GJ] | 10.19 | 8.93 | 493.15 | 75.96 | 343.41 |
| with 10 mm of CSM | |||||
| EConsumed [GJ] | 6.60 | 4.30 | 483.42 | 70.89 | 343.85 |
| ESavings [GJ] | 3.59 | 4.63 | 9.73 | 5.07 | −0.44 |
| ESavings [%] | 35.23 | 51.85 | 1.97 | 6.67 | −0.13 |
| with 20 mm of CSM | |||||
| EConsumed [GJ] | 6.30 | 3.82 | 478.21 | 70.83 | 343.85 |
| ESavings [GJ] | 3.89 | 5.11 | 14.94 | 5.13 | −0.44 |
| ESavings [%] | 38.17 | 57.22 | 3.03 | 6.75 | −0.13 |
| with 30 mm of CSM | |||||
| EConsumed [GJ] | 6.29 | 3.54 | 474.27 | 70.83 | 343.85 |
| ESavings [GJ] | 3.90 | 5.39 | 18.88 | 5.13 | −0.44 |
| ESavings [%] | 38.27 | 60.36 | 3.83 | 6.75 | −0.13 |
| with 40 mm of CSM | |||||
| EConsumed [GJ] | 6.32 | 3.40 | 470.96 | 70.78 | 343.85 |
| ESavings [GJ] | 3.87 | 5.53 | 22.19 | 5.18 | −0.44 |
| ESavings [%] | 37.98 | 61.93 | 4.50 | 6.82 | −0.13 |
| with 50 mm of CSM | |||||
| EConsumed [GJ] | 6.38 | 3.34 | 467.76 | 70.69 | 343.85 |
| ESavings [GJ] | 3.81 | 5.59 | 25.39 | 5.27 | −0.44 |
| ESavings [%] | 37.39 | 62.59 | 5.15 | 6.94 | −0.13 |
| Model | Heating (Gas) | Heating (Elect) | Cooling (Elect) | Ventilation (Elect) | Lighting (Elect) |
|---|---|---|---|---|---|
| Reference Model | |||||
| EConsumed [GJ] | 8.73 | 13.11 | 525.86 | 81.73 | 323.19 |
| Model (A-1) with 10 mm of CSM | |||||
| EConsumed [GJ] | 6.60 | 4.30 | 483.42 | 70.89 | 343.85 |
| ESavings [GJ] | 2.13 | 8.81 | 42.44 | 10.84 | −20.66 |
| ESavings [%] | 24.39 | 67.20 | 8.07 | 13.26 | −6.39 |
| Model (A-1) with 20 mm of CSM | |||||
| EConsumed [GJ] | 6.30 | 3.82 | 478.21 | 70.83 | 343.85 |
| ESavings [GJ] | 2.43 | 9.29 | 47.65 | 10.90 | −20.66 |
| ESavings [%] | 27.83 | 70.86 | 9.06 | 13.34 | −6.39 |
| Model (A-1) with 30 mm of CSM | |||||
| EConsumed [GJ] | 6.29 | 3.54 | 474.27 | 70.83 | 343.85 |
| ESavings [GJ] | 2.44 | 9.57 | 51.59 | 10.90 | −20.66 |
| ESavings [%] | 27.95 | 73.00 | 9.81 | 13.34 | −6.39 |
| Model (A-1) with 40 mm of CSM | |||||
| EConsumed [GJ] | 6.32 | 3.40 | 470.96 | 70.78 | 343.85 |
| ESavings [GJ] | 2.41 | 9.71 | 54.90 | 10.95 | −20.66 |
| ESavings [%] | 27.60 | 74.06 | 10.44 | 13.39 | −6.39 |
| Model (A-1) with 50 mm of CSM | |||||
| EConsumed [GJ] | 6.38 | 3.34 | 467.76 | 70.69 | 343.85 |
| ESavings [GJ] | 2.35 | 9.77 | 58.10 | 11.04 | −20.66 |
| ESavings [%] | 26.92 | 74.52 | 11.05 | 13.51 | −6.39 |
| Model | Heating (Gas) | Heating (Elect) | Cooling (Elect) | Ventilation (Elect) | Lighting (Elect) |
|---|---|---|---|---|---|
| Reference Model | |||||
| EConsumed [GJ] | 8.73 | 13.11 | 525.86 | 81.73 | 323.19 |
| Model (A-2) without PCM | |||||
| EConsumed [GJ] | 10.31 | 7.67 | 479.56 | 73.43 | 361.20 |
| ESavings [GJ] | −1.58 | 5.44 | 46.30 | 8.30 | −38.01 |
| ESavings [%] | −18.09 | 41.49 | 8.80 | 10.15 | −11.76 |
| Model | Heating (Gas) | Heating (Elect) | Cooling (Elect) | Ventilation (Elect) | Lighting (Elect) |
|---|---|---|---|---|---|
| Model (A-2) | |||||
| EConsumed [GJ] | 10.31 | 7.67 | 479.56 | 73.43 | 361.20 |
| with 10 mm of CSM | |||||
| EConsumed [GJ] | 6.62 | 4.02 | 468.54 | 68.89 | 361.53 |
| ESavings [GJ] | 3.69 | 3.65 | 11.02 | 4.54 | −0.33 |
| ESavings [%] | 35.79 | 47.59 | 2.30 | 6.18 | −0.09 |
| with 20 mm of CSM | |||||
| EConsumed [GJ] | 6.29 | 3.69 | 463.11 | 68.94 | 361.53 |
| ESavings [GJ] | 4.02 | 3.98 | 16.45 | 4.49 | −0.33 |
| ESavings [%] | 39.00 | 51.89 | 3.43 | 6.11 | −0.09 |
| with 30 mm of CSM | |||||
| EConsumed [GJ] | 6.26 | 3.51 | 458.93 | 68.99 | 361.53 |
| ESavings [GJ] | 4.05 | 4.16 | 20.63 | 4.44 | −0.33 |
| ESavings [%] | 39.28 | 54.24 | 4.30 | 6.05 | −0.09 |
| with 40 mm of CSM | |||||
| EConsumed [GJ] | 6.29 | 3.43 | 455.42 | 68.92 | 361.53 |
| ESavings [GJ] | 4.02 | 4.24 | 24.14 | 4.51 | −0.33 |
| ESavings [%] | 39.00 | 55.28 | 5.03 | 6.14 | −0.09 |
| with 50 mm of CSM | |||||
| EConsumed [GJ] | 6.36 | 3.39 | 452.33 | 68.79 | 361.53 |
| ESavings [GJ] | 3.95 | 4.28 | 27.23 | 4.64 | −0.33 |
| ESavings [%] | 38.31 | 55.80 | 5.68 | 6.32 | −0.09 |
| Model | Heating (Gas) | Heating (Elect) | Cooling (Elect) | Ventilation (Elect) | Lighting (Elect) |
|---|---|---|---|---|---|
| Reference Model | |||||
| EConsumed [GJ] | 8.73 | 13.11 | 525.86 | 81.73 | 323.19 |
| Model (A-2) with 10 mm of CSM | |||||
| EConsumed [GJ] | 6.62 | 4.02 | 468.54 | 68.89 | 361.53 |
| ESavings [GJ] | 2.11 | 9.09 | 57.32 | 12.84 | −38.34 |
| ESavings [%] | 24.17 | 69.34 | 10.90 | 15.71 | −11.86 |
| Model (A-2) with 20 mm of CSM | |||||
| EConsumed [GJ] | 6.29 | 3.69 | 463.11 | 68.94 | 361.53 |
| ESavings [GJ] | 2.44 | 9.42 | 62.75 | 12.79 | −38.34 |
| ESavings [%] | 27.95 | 71.85 | 11.93 | 15.65 | −11.86 |
| Model (A-2) with 30 mm of CSM | |||||
| EConsumed [GJ] | 6.26 | 3.51 | 458.93 | 68.99 | 361.53 |
| ESavings [GJ] | 2.47 | 9.60 | 66.93 | 12.74 | −38.34 |
| ESavings [%] | 28.29 | 73.23 | 12.73 | 15.58 | −11.86 |
| Model (A-2) with 40 mm of CSM | |||||
| EConsumed [GJ] | 6.29 | 3.43 | 455.42 | 68.92 | 361.53 |
| ESavings [GJ] | 2.44 | 9.68 | 70.44 | 12.81 | −38.34 |
| ESavings [%] | 27.95 | 73.84 | 13.39 | 15.67 | −11.86 |
| Model (A-2) with 50 mm of CSM | |||||
| EConsumed [GJ] | 6.36 | 3.39 | 452.33 | 68.79 | 361.53 |
| ESavings [GJ] | 2.37 | 9.72 | 73.53 | 12.94 | −38.34 |
| ESavings [%] | 27.15 | 74.14 | 13.98 | 15.83 | −11.86 |
| Model | Heating (Gas) | Heating (Elect) | Cooling (Elect) | Ventilation (Elect) | Lighting (Elect) |
|---|---|---|---|---|---|
| Reference Model | |||||
| EConsumed [GJ] | 8.73 | 13.11 | 525.86 | 81.73 | 323.19 |
| Model (B-1) | |||||
| EConsumed [GJ] | 23.18 | 13.53 | 512.68 | 81.20 | 296.86 |
| ESavings [GJ] | −14.45 | −0.42 | 13.18 | 0.53 | 26.33 |
| ESavings [%] | −165.52 | −3.20 | 2.51 | 0.65 | 8.15 |
| Model | Heating (Gas) | Heating (Elect) | Cooling (Elect) | Ventilation (Elect) | Lighting (Elect) |
|---|---|---|---|---|---|
| Model (B-1) | |||||
| EConsumed [GJ] | 23.18 | 13.53 | 512.68 | 81.20 | 296.86 |
| with 10 mm of CSM | |||||
| EConsumed [GJ] | 19.58 | 6.17 | 500.34 | 76.38 | 297.36 |
| ESavings [GJ] | 3.60 | 7.36 | 12.34 | 4.82 | −0.50 |
| ESavings [%] | 15.53 | 54.39 | 2.41 | 5.94 | −0.17 |
| with 20 mm of CSM | |||||
| EConsumed [GJ] | 19.53 | 5.37 | 496.23 | 76.31 | 297.36 |
| ESavings [GJ] | 3.65 | 8.16 | 16.45 | 4.89 | −0.50 |
| ESavings [%] | 15.75 | 60.31 | 3.21 | 6.02 | −0.17 |
| with 30 mm of CSM | |||||
| EConsumed [GJ] | 19.65 | 4.80 | 492.69 | 76.34 | 297.36 |
| ESavings [GJ] | 3.53 | 8.73 | 19.99 | 4.86 | −0.50 |
| ESavings [%] | 15.23 | 64.52 | 3.90 | 5.98 | −0.17 |
| with 40 mm of CSM | |||||
| EConsumed [GJ] | 19.90 | 4.45 | 489.85 | 76.26 | 297.36 |
| ESavings [GJ] | 3.28 | 9.08 | 22.83 | 4.94 | −0.50 |
| ESavings [%] | 14.15 | 67.11 | 4.45 | 6.08 | −0.17 |
| with 50 mm of CSM | |||||
| EConsumed [GJ] | 20.16 | 4.27 | 487.26 | 76.15 | 297.36 |
| ESavings [GJ] | 3.02 | 9.26 | 25.42 | 5.05 | −0.50 |
| ESavings [%] | 13.03 | 68.44 | 4.96 | 6.22 | −0.17 |
| Model | Heating (Gas) | Heating (Elect) | Cooling (Elect) | Ventilation (Elect) | Lighting (Elect) |
|---|---|---|---|---|---|
| Reference Model | |||||
| EConsumed [GJ] | 8.73 | 13.11 | 525.86 | 81.73 | 323.19 |
| Model (B-1) with 10 mm of CSM | |||||
| EConsumed [GJ] | 19.58 | 6.17 | 500.34 | 76.38 | 297.36 |
| ESavings [GJ] | −10.85 | 6.94 | 25.52 | 5.35 | 25.83 |
| ESavings [%] | −124.28 | 52.94 | 4.85 | 6.55 | 7.99 |
| Model (B-1) with 20 mm of CSM | |||||
| EConsumed [GJ] | 19.53 | 5.37 | 496.23 | 76.31 | 297.36 |
| ESavings [GJ] | −10.80 | 7.74 | 29.63 | 5.42 | 25.83 |
| ESavings [%] | −123.71 | 59.04 | 5.63 | 6.63 | 7.99 |
| Model (B-1) with 30 mm of CSM | |||||
| EConsumed [GJ] | 19.65 | 4.80 | 492.69 | 76.34 | 297.36 |
| ESavings [GJ] | −10.92 | 8.31 | 33.17 | 5.39 | 25.83 |
| ESavings [%] | −125.08 | 63.38 | 6.31 | 6.59 | 7.99 |
| Model (B-1) with 40 mm of CSM | |||||
| EConsumed [GJ] | 19.90 | 4.45 | 489.85 | 76.26 | 297.36 |
| ESavings [GJ] | −11.17 | 8.66 | 36.01 | 5.47 | 25.83 |
| ESavings [%] | −127.95 | 66.05 | 6.85 | 6.69 | 7.99 |
| Model (B-1) with 50 mm of CSM | |||||
| EConsumed [GJ] | 20.16 | 4.27 | 487.26 | 76.15 | 297.36 |
| ESavings [GJ] | −11.43 | 8.84 | 38.60 | 5.58 | 25.83 |
| ESavings [%] | −130.93 | 67.43 | 7.34 | 6.83 | 7.99 |
| Model | Heating (Gas) | Heating (Elect) | Cooling (Elect) | Ventilation (Elect) | Lighting (Elect) |
|---|---|---|---|---|---|
| Reference Model | |||||
| EConsumed [GJ] | 8.73 | 13.11 | 525.86 | 81.73 | 323.19 |
| Model (B-2) without PCM | |||||
| EConsumed [GJ] | 29.86 | 15.27 | 517.20 | 82.80 | 278.53 |
| ESavings [GJ] | −21.13 | −2.16 | 8.66 | −1.07 | 44.66 |
| ESavings [%] | −242.04 | −16.47 | 1.65 | −1.31 | 13.82 |
| Model | Heating (Gas) | Heating (Elect) | Cooling (Elect) | Ventilation (Elect) | Lighting (Elect) |
|---|---|---|---|---|---|
| Model (B-2) | |||||
| EConsumed [GJ] | 29.86 | 15.27 | 517.20 | 82.80 | 278.53 |
| with 10 mm of CSM | |||||
| EConsumed [GJ] | 26.27 | 7.04 | 502.53 | 77.66 | 279.09 |
| ESavings [GJ] | 3.59 | 8.23 | 14.67 | 5.14 | −0.56 |
| ESavings [%] | 12.02 | 53.89 | 2.84 | 6.21 | −0.20 |
| with 20 mm of CSM | |||||
| EConsumed [GJ] | 26.22 | 6.11 | 498.96 | 77.71 | 279.09 |
| ESavings [GJ] | 3.64 | 9.16 | 18.24 | 5.09 | −0.56 |
| ESavings [%] | 12.19 | 59.98 | 3.53 | 6.15 | −0.20 |
| with 30 mm of CSM | |||||
| EConsumed [GJ] | 26.64 | 5.42 | 495.97 | 77.85 | 279.09 |
| ESavings [GJ] | 3.22 | 9.85 | 21.23 | 4.95 | −0.56 |
| ESavings [%] | 10.78 | 64.51 | 4.10 | 5.98 | −0.20 |
| with 40 mm of CSM | |||||
| EConsumed [GJ] | 27.01 | 4.94 | 493.52 | 77.86 | 279.09 |
| ESavings [GJ] | 2.85 | 10.33 | 23.68 | 4.94 | −0.56 |
| ESavings [%] | 9.54 | 67.65 | 4.58 | 5.96 | −0.20 |
| with 50 mm of CSM | |||||
| EConsumed [GJ] | 27.82 | 4.70 | 490.81 | 77.96 | 279.09 |
| ESavings [GJ] | 2.04 | 10.57 | 26.39 | 4.84 | −0.56 |
| ESavings [%] | 6.83 | 69.22 | 5.10 | 5.85 | −0.20 |
| Model | Heating (Gas) | Heating (Elect) | Cooling (Elect) | Ventilation (Elect) | Lighting (Elect) |
|---|---|---|---|---|---|
| Reference Model | |||||
| EConsumed [GJ] | 8.73 | 13.11 | 525.86 | 81.73 | 323.19 |
| Model (B-2) with 10 mm of CSM | |||||
| EConsumed [GJ] | 26.27 | 7.04 | 502.53 | 77.66 | 279.09 |
| ESavings [GJ] | −17.54 | 6.07 | 23.33 | 4.07 | 44.10 |
| ESavings [%] | −200.92 | 46.30 | 4.44 | 4.98 | 13.65 |
| Model (B-2) with 20 mm of CSM | |||||
| EConsumed [GJ] | 26.22 | 6.11 | 498.96 | 77.71 | 279.09 |
| ESavings [GJ] | −17.49 | 7.00 | 26.90 | 4.02 | 44.10 |
| ESavings [%] | −200.34 | 53.39 | 5.12 | 4.92 | 13.65 |
| Model (B-2) with 30 mm of CSM | |||||
| EConsumed [GJ] | 26.64 | 5.42 | 495.97 | 77.85 | 279.09 |
| ESavings [GJ] | −17.91 | 7.69 | 29.89 | 3.88 | 44.10 |
| ESavings [%] | −205.15 | 58.66 | 5.68 | 4.75 | 13.65 |
| Model (B-2) with 40 mm of CSM | |||||
| EConsumed [GJ] | 27.01 | 4.94 | 493.52 | 77.86 | 279.09 |
| ESavings [GJ] | −18.28 | 8.17 | 32.34 | 3.87 | 44.10 |
| ESavings [%] | −209.39 | 62.32 | 6.15 | 4.73 | 13.65 |
| Model (B-2) with 50 mm of CSM | |||||
| EConsumed [GJ] | 27.82 | 4.70 | 490.81 | 77.96 | 279.09 |
| ESavings [GJ] | −19.09 | 8.41 | 35.05 | 3.77 | 44.10 |
| ESavings [%] | −218.67 | 64.15 | 6.66 | 4.61 | 13.65 |
Disclaimer/Publisher’s Note: The statements, opinions and data contained in all publications are solely those of the individual author(s) and contributor(s) and not of MDPI and/or the editor(s). MDPI and/or the editor(s) disclaim responsibility for any injury to people or property resulting from any ideas, methods, instructions or products referred to in the content. |
© 2023 by the authors. Licensee MDPI, Basel, Switzerland. This article is an open access article distributed under the terms and conditions of the Creative Commons Attribution (CC BY) license (https://creativecommons.org/licenses/by/4.0/).
Share and Cite
Sarri, A.; Al-Saadi, S.N.; Arıcı, M.; Bechki, D.; Bouguettaia, H. Architectural Design Strategies for Enhancement of Thermal and Energy Performance of PCMs-Embedded Envelope System for an Office Building in a Typical Arid Saharan Climate. Sustainability 2023, 15, 1196. https://doi.org/10.3390/su15021196
Sarri A, Al-Saadi SN, Arıcı M, Bechki D, Bouguettaia H. Architectural Design Strategies for Enhancement of Thermal and Energy Performance of PCMs-Embedded Envelope System for an Office Building in a Typical Arid Saharan Climate. Sustainability. 2023; 15(2):1196. https://doi.org/10.3390/su15021196
Chicago/Turabian StyleSarri, Abdelkader, Saleh Nasser Al-Saadi, Müslüm Arıcı, Djamel Bechki, and Hamza Bouguettaia. 2023. "Architectural Design Strategies for Enhancement of Thermal and Energy Performance of PCMs-Embedded Envelope System for an Office Building in a Typical Arid Saharan Climate" Sustainability 15, no. 2: 1196. https://doi.org/10.3390/su15021196
APA StyleSarri, A., Al-Saadi, S. N., Arıcı, M., Bechki, D., & Bouguettaia, H. (2023). Architectural Design Strategies for Enhancement of Thermal and Energy Performance of PCMs-Embedded Envelope System for an Office Building in a Typical Arid Saharan Climate. Sustainability, 15(2), 1196. https://doi.org/10.3390/su15021196








