Rethinking Estuary Urbanism—Preparing Australian Estuary Cities for Changes to Come in the Climate and Biodiversity Emergency
Abstract
1. Introduction
- What are the challenges and opportunities of estuary cities exposed to spatial, urban, and environmental shifts exacerbated by climate change, ecological disturbances, and population growth?
- How to approach the design of estuary cities in the Climate Century, claiming a new form of estuary urbanism and a new paradigm in design?
- How might this paradigm inform future practices and design processes?
2. Materials and Methods
- The analytical and inventory phase investigates the spatial-temporal site-specific conditions at bioregional, city and precinct scales. It helps identify key disciplinary fields, climate and ecological contexts and threats. This phase generates spatiotemporal cartography informing the projective phase.
- The projective phase combines theoretical and analytical research with prospective design and speculative cartography, revealing operations and design strategies.
- Considering the critical aspects of previous phases, the synthetic stage generates reflective thinking helping to extrapolate lessons learned to future research, design pedagogy methods, architecture, and urbanism practices and planning processes.
- The communication phase supports the research by building a graphic and theoretical narrative that promotes co-design, collaboration, community involvement, and post-design actions, such as gradual transition or implementation.
3. Bioregional-Urban-Precinct Thinking as Projective-Explorative Design Methods
3.1. Bioregional-Scale to City-Scale Thinking: Geomorphological, Biophysical and Ecological Practices
3.2. City-Scale to Precinct-Scale Thinking: Ashfield
3.3. City-Scale to Precinct-Scale Thinking: Corrumbah–Carrington
4. Discussion
4.1. Key Findings and Lessons Learnt
4.2. Key Theoretical and Methodological Contribution
4.3. Limitations and Future Research
5. Conclusions
Author Contributions
Funding
Institutional Review Board Statement
Informed Consent Statement
Data Availability Statement
Acknowledgments
Conflicts of Interest
References
- McGranahan, G.; Balk, D.; Anderson, B. The rising tide: Assessing the risks of climate change and human settlements in low elevation coastal zones. Environ. Urban. 2007, 19, 17–37. [Google Scholar] [CrossRef]
- Oppenheimer, M.; Glavovic, B.C.; Hinkel, J.; van de Wal, R.; Magnan, A.K.; Abd-Elgawad, A.; Cai, R.; Cifuentes-Jara, M.; DeConto, R.M.; Ghosh, T.; et al. Sea Level Rise and Implications for Low-Lying Islands, Coasts and Communities. In The Ocean and Cryosphere in a Changing Climate: Special Report of the Intergovernmental Panel on Climate Change; Cambridge University Press: Cambridge, UK, 2022; pp. 321–446. [Google Scholar] [CrossRef]
- Intergovernmental Panel on Climate Change. Australasia. In Climate Change 2014: Impacts, Adaptation, and Vulnerability. Part B: Regional Aspects. Contribution of Working Group II to the Fifth Assessment Report of the Intergovernmental Panel on Climate Change; Cambridge University Press: Cambridge, UK, 2014; pp. 1371–1438. [Google Scholar]
- UNESCO. UN-Water. In The United Nations World Water Development Report 2020: Water and Climate Change; UNESCO: Paris, France, 2020; Volume 2020. [Google Scholar]
- Ovink, H. Water as catalyst for sustainable development. J. Delta Urban. 2020, 1, 61–69. [Google Scholar]
- Weller, R. Boomtown 2050: Scenarios for a Rapidly Growing City; UWA Publishing: Crawley, Australia, 2009; ISBN 978-1921401-21-3. [Google Scholar]
- McVicar, T.; Pinetown, K.; Hodgkinson, J.; Barron, O.; Rachakonda, P.K.; Zhang, Y.; Dawes, W.; Macfarlane, C.; Holland, K.; Marvanek, S.; et al. Context Statement for the Hunter Subregion, Product 1.1 for the Hunter Subregion from the Northern Sydney Basin Bioregional Assessment; Department of the Environment, Bureau of Meteorology, CSIRO and Geoscience Australia: Symonston, Australia, 2015.
- Glamore, W.; Mitrovic, S.; Ruprecht, J.; Dafforn, K.; Scanes, P.; Ferguson, A.; Rayner, D.; Miller, B.; Dieber, M.; Tucker, T.; et al. The Hunter River Estuary Water Quality Model. In Proceedings of the Australasian Coasts & Ports 2019 Conference, Hobart, Australia, 10–13 September 2019. [Google Scholar]
- Hunter Estuary Processes Study Summary Report; NSW Department of Public Work and Service Manly Hydraulics Laboratory: Manly Vale, Australia, 2002.
- Priemus, H.; Rietveld, P. Climate Change, Flood Risk and Spatial Planning. Built Environ. 2009, 35, 425–431. [Google Scholar] [CrossRef]
- Bertram, N.; Murphy, C. Time with Water: Design Studies of 3 Australian Cities; UWA Publishing: Crawley, Australia, 2019. [Google Scholar]
- Meyer, H. Delta Urbanism coming of age: 25 years of Delta Urbanism where are we now? J. Delta Urban. 2020, 1, 15–35. [Google Scholar] [CrossRef]
- Costanza, R.; d’Arge, R.; de Groot, R.; Farber, S.; Grasso, M.; Hannon, B.; Limburg, K.; Naeem, S.; O’Neill, R.V.; Paruelo, J.; et al. The value of the world’s ecosystem services and natural capital. Ecol. Econ. 1998, 25, 3–15. [Google Scholar] [CrossRef]
- Dammers, E.; Bregt, A.K.; Edelenbos, J.; Meyer, H.; Pel, B. Urbanized Deltas as Complex Adaptive Systems: Implications for Planning and Design. Built Environ. 2014, 40, 156–168. [Google Scholar] [CrossRef]
- Wu, J. Landscape sustainability science: Ecosystem services and human well-being in changing landscapes. Landsc. Ecol. 2013, 28, 999–1023. [Google Scholar] [CrossRef]
- Pörtner, H.O.; Roberts, D.C.; Poloczanska, E.S.; Mintenbeck, K.; Tignor, M.; Alegria, A.; Craig, M.; Langsdorf, S.; Löschke, S.; Möller, V.; et al. (Eds.) IPCC, 2022: Summary for Policymakers. In Climate Change 2022: Impacts, Adaptation and Vulnerability. Contribution of Working Group II to the Sixth Assessment Report of the Intergovernmental Panel on Climate Change; Cambridge University Press: Cambridge, UK; New York, NY, USA, 2022; pp. 3–33. [Google Scholar]
- Diedric, L. Richard Weller. Boomtown 2050: Scenarios for a Rapidly Growing City. UWA Publishing, 2009. ISBN 978-1921401-21-3, 454 pages. J. Landsc. Archit. 2010, 2010, 87. [Google Scholar]
- Díaz, S.; Fargione, J.; Chapin, F.S., III; Tilman, D. Biodiversity Loss Threatens Human Well-Being. PLoS Biol. 2006, 4, e277. [Google Scholar] [CrossRef]
- Hodson, M.; Marvin, S. ‘Urban Ecological Security’: A New Urban Paradigm? Int. J. Urban Reg. Res. 2009, 33, 193–215. [Google Scholar] [CrossRef]
- Kennish, M.J. Environmental threats and environmental future of estuaries. Environ. Conserv. 2002, 29, 78–107. [Google Scholar] [CrossRef]
- Mathur, A.; da Cunha, D. Design in the Terrain of Water; Applied Research + Design Publishing: San Francisco, CA, USA, 2014. [Google Scholar]
- Roggema, R. The future of sustainable urbanism: A redefinition. City Territ. Archit. 2016, 3, 22. [Google Scholar] [CrossRef]
- Bell, S.; Fleming, L.E.; Grellier, J.; Kuhlmann, F.; Nieuwenhuijsen, M.J.; White, M.P. Urban Blue Spaces: Planning and Design for Water, Health and Well-Being; Routledge: New York, NY, USA, 2022. [Google Scholar]
- Jonkman, B.; Ovink, H. On sustainable delta development: Sustainable coastal adaptation is possible—Water as catalyst for sustainable development. J. Delta Urban. 2020, 1. [Google Scholar] [CrossRef]
- Meyer, H. Delta-Urbanism: New Challenges for Planning and Design in Urbanized Deltas. Built Environ. 2014, 40, 148–155. [Google Scholar] [CrossRef]
- Meyer, H. Reinventing the Dutch Delta: Complexity and Conflicts. Built Environ. 2009, 35, 432–451. [Google Scholar] [CrossRef]
- Fields, B.; Thomas, J.; Wagner, J.A. Living with Water in the Era of Climate Change: Lessons from the Lafitte Greenway in Post-Katrina New Orleans. J. Plan. Educ. Res. 2017, 37, 309–321. [Google Scholar] [CrossRef]
- Mathur, A.; Da Cunha, D. Deccan Traverses: The Making of Bangalore’s Terrain; Rupa: New Delhi, India, 2006. [Google Scholar]
- Biggs, R.; Schluter, M.; Schoon, M.L. Principles for Building Resilience: Sustaining Ecosystem Services in Social-Ecological Systems; Cambridge University Press: Cambridge, UK, 2015. [Google Scholar] [CrossRef]
- Psarra, I.; Altınkaya Genel, Ö.; van Spijk, A. A Research by Design Strategy for Climate Adaptation Solutions: Implementation in the Low-Density, High Flood Risk Context of the Lake District, UK. Sustainability 2021, 13, 11847. [Google Scholar] [CrossRef]
- Cin, F.D.; Hooimeijer, F.L.; Silva, M.M. Planning the urban waterfront transformation, from infrastructures to public space design in a sea-level rise scenario: The european union prize for contemporary architecture case. Water 2021, 13, 218. [Google Scholar] [CrossRef]
- Mattei, J.H. Structures of Coastal Resilience. In The Quarterly Review of Biology; University of Chicago Press: Chicago, IL, USA, 2019; pp. 307–308. [Google Scholar] [CrossRef]
- Deming, M.E.; Swaffield, S. Landscape Architectural Research: Inquiry, Strategy, Design; John Wiley & Sons: Hoboken, NJ, USA, 2011. [Google Scholar]
- Barbosa, D.Q.; Rosa, E.; Gerrits, Y.; De Meulder, B. Design studio as a process of inquiry: The case of Studio Sao Paulo. Lusofona J. Archit. Educ. 2014, 11, 241–254. [Google Scholar]
- Roggema, R. Research by Design: Proposition for a Methodological Approach. Urban Sci. 2017, 1, 2. [Google Scholar] [CrossRef]
- Yunkaporta, T. Sand Talk: How Indigenous Thinking can Save the World; Text Publishing: Melbourne, Autralia, 2019. [Google Scholar]
- Heracleous, L. Strategic thinking or strategic planning? Long Range Plan. 1998, 31, 481–487. [Google Scholar] [CrossRef]
- Bishop, P.; Williams, L. Design for London: Experiments in Urban Thinking; UCL Press: London, UK, 2020. [Google Scholar] [CrossRef]
- Liedtka, J.M. Strategic thinking: Can it be taught? Long Range Plan. 1998, 31, 120–129. [Google Scholar] [CrossRef]
- Graetz, F. Strategic thinking versus strategic planning: Towards understanding the complementarities. Manag. Decis. 2002, 40, 456–462. [Google Scholar] [CrossRef]
- Colquhoun, G.P.; Hughes, K.S.; Deyssing, L.; Ballard, J.C.; Folkes, C.B.; Phillips, G.; Troedson, A.L.; Fitzherbert, J.A. New South Wales Seamless Geology Dataset (Single Layer), version 2.2; Geological Survey of New South Wales: Maitland, Australia, 2022. [Google Scholar]
- Crossman, S.; Li, O. Surface Hydrology Polygons and Surface Hydrology Lines (National); Geoscience Australia: Canberra, Australia, 2015. [Google Scholar]
- Australia, Government of Western Australia. DataWA. 2021. Available online: https://data.wa.gov.au (accessed on 13 October 2022).
- Lynch, T.; Glotfelty, C.; Armbruster, K.; Zeitler, E.J. Ebook Central—Academic Complete. In The Bioregional Imagination: Literature, Ecology, and Place; University of Georgia Press: Athens, Georgia, 2012. [Google Scholar]
- Department of Climate Change. The Environment and Water. Australia’s Bioregion (IBRA). 2021. Available online: https://www.dcceew.gov.au/environment/land/nrs/science/ibra (accessed on 7 July 2022).
- Department of Climate Change. The Environment and Water. Australia’s Ecoregions. 2021. Available online: https://www.dcceew.gov.au/environment/land/nrs/science/ibra/australias-ecoregions (accessed on 7 July 2022).
- Thayer, R.L. Lifeplace: Bioregional Thought and Practice; University of California Press: Berkeley, CA, USA, 2004; Volume 28, pp. 416–417. [Google Scholar]
- Berrizbeitia, A. Between Deep and Ephemeral Time: Representations of Geology and Temporality in Charles Eliot’s Metropolitan Park System, Boston (1892–1893). Stud. Hist. Gard. Des. Landsc. 2014, 34, 38–51. [Google Scholar] [CrossRef]
- McGinnis, M.V. Bioregionalism; Routledge: Oxford, UK, 1999. [Google Scholar]
- Thayer, R.L. Introduction. Bioregional Thinking. In LifePlace: Bioregional Thought and Practice; University of California Press: Berkeley, CA, USA, 2019; pp. 1–10. [Google Scholar] [CrossRef]
- Von Krogh, L. Bioregionalism: An Alternative Vision for Sustainability; Routledge: London, UK, 1999. [Google Scholar]
- Berg, P.; Dasmann, R. Reinhabiting California. In The Biosphere and the Bioregion; Routledge: Oxford, UK, 1977; pp. 399–401. [Google Scholar]
- Leybourne, M.; Gaynor, A. Water: Histories, Cultures, Ecologies; University of Western Australia Press: Crawley, Australia, 2006. [Google Scholar]
- Valley, J.W.; Graham, C.M.; Wilde, S.A.; Peck, W.H. Evidence from detrital zircons for the existence of continental crust and oceans on the Earth 4.4 Gyr ago. Nature 2001, 409, 175–178. [Google Scholar] [CrossRef]
- Di Gravio, G.A. Virtual Sourcebook for Aboriginal Studies in the Hunter Region Guide: 1800-1819; The University of Newcastle: Callaghan, Australia, 2019. [Google Scholar]
- Albrecht, G. Rediscovering the Coquun: Towards an environmental history of the Hunter River. In Proceedings of the River Forum 2000, Hunter Valley, Australia, 6–10 June 2000. [Google Scholar]
- Roy, P.S.; Williams, R.J.; Jones, A.R.; Yassini, I.; Gibbs, P.J.; Coates, B.; West, R.J.; Scanes, P.R.; Hudson, J.P.; Nichol, S. Structure and Function of South-east Australian Estuaries. Estuar. Coast. Shelf Sci. 2001, 53, 351–384. [Google Scholar] [CrossRef]
- Roy, P.S.; Boyd, R. Quaternary Geology of Southest Australia: A Tectonically Stable, Wave-Dominated, Sediment-Deficient Margin; Geological Survey of New South Wales, Department of Mineral Resources: Sydney, Australia, 1996; p. 174.
- Logan, T. State of the Environment Report Highlights Mammal Extinctions and Bushfires as WA Worries. 2022. Available online: https://www.abc.net.au/news/2022-07-20/western-australia-state-of-the-environment-report-grim-outlook/101248650?utm_campaign=abc_news_web&utm_content=link&utm_medium=content_shared&utm_source=abc_news_web (accessed on 7 July 2022).
- Hopper, S.D. OCBIL theory: Towards an integrated understanding of the evolution, ecology and conservation of biodiversity on old, climatically buffered, infertile landscapes. Plant Soil 2009, 322, 49–86. [Google Scholar] [CrossRef]
- Weller, R.; Hoch, C.; Huang, C. The Atlas for the End of the World. 2017. Available online: https://atlas-for-the-end-of-the-world.com (accessed on 13 October 2022).
- McManus, P.; O’Neill, P.; Loughran, R.; Lescure, O.R. Sustainability in the Hunter Region. In Journeys: The Making Of the Hunter Region; Allen & Unwin: Sydney, Australia, 2000; pp. 246–267. [Google Scholar]
- Bucktin, H.; Shotter, V. Living Wetlands: An Introduction to Wetlands; Government of Western Australiaeast: Perth, Australia, 2001.
- Martin, D.J.; Holmes, L.; Halsmith, R. Doing Density Differently: A New, Landscape-Led Approach to Infill Housing. 2021. Available online: https://www.foreground.com.au/culture/doing-density-differently-a-new-landscape-led-approach-to-infill-housing/ (accessed on 5 June 2022).
- Murray, S.; Bertram, N.; Khor, L.-A.; Rowe, D.; Meyer, B.; Murphy, C.; Newton, P.; Glackin, S.; Alves, T.; McGauran, R. Processes for Developing Affordable and Sustainable Medium-Density Housing Models for Greyfield Precincts; Monash University: Melbourne, Australia, 2015. [Google Scholar]
- Department of Planning, Government of Western Australia 2017 to 2022. Draft Medium Density Code. 2022. Available online: https://www.wa.gov.au/government/document-collections/draft-medium-density-code (accessed on 3 May 2022).
- Department of Climate Change, Energy, the Environment and Water. Subtropical and Temperate Coastal Saltmarsh in Community and Species Profile and Threats Database. 2022. Available online: http://www.environment.gov.au/cgi-bin/sprat/public/sprat.pl (accessed on 12 June 2022).
- Bolleter, J.; Ramalho, C.E. Greenspace-Oriented Development: Reconciling Urban Density and Nature in Suburban Cities, 1st ed.; Springer International Publishing: Cham, Switzerland, 2020. [Google Scholar]
- Bairstow, D. Hydraulic Power and Coal Loading at Newcastle Harbour, Nrew South Wales. Aust. J. Hist. Archeol. 1986, 4, 57–66. [Google Scholar]
- Dangar, H. Index and Directory to Map of the Country Bordering Upon the River Hunter; Joseph Cross: London, UK, 1828. [Google Scholar]
- Coulin, E. History of Carrington; Hunter Living Histories; The University of Newcastle: Callaghan, Australia, 1995; Available online: https://hunterlivinghistories.com/wp-content/uploads/2014/04/historyofcarrington-tedcoulin.pdf (accessed on 13 October 2022).
- Haines, P. The Newcastle City-wide Floodplain Risk Management Study and Plan Compendium of Maps; The City of Newcastle: Newcastle upon Tyne, UK, 2012. [Google Scholar]
- Newcastle, T.C.O. Newcastle Coastal Zone Management Plan; The City of Newcastle: Newcastle upon Tyne, UK, 2018. [Google Scholar]
- Wong, T.H.F. Australian Runoff Quality. A guide to Water Sensitive Urban Design; Media, E., Ed.; Engineers Australia: Barton, Australia, 2006. [Google Scholar]
- Franco-Torres, M.; Rogers, B.C.; Harder, R. Articulating the new urban water paradigm. Crit. Rev. Environ. Sci. Technol. 2021, 51, 2777–2823. [Google Scholar] [CrossRef]
- Chausson, A.; Turner, B.; Seddon, D.; Chabaneix, N.; Girardin, C.A.J.; Kapos, V.; Key, I.; Roe, D.; Smith, A.; Woroniecki, S.; et al. Mapping the effectiveness of nature-based solutions for climate change adaptation. Glob. Change Biol. 2020, 26, 6134–6155. [Google Scholar] [CrossRef]
- Morris, R.L.; Konlechner, T.M.; Ghisalberti, M.; Swearer, S.E. From grey to green: Efficacy of eco-engineering solutions for nature-based coastal defence. Glob. Change Biol. 2018, 24, 1827–1842. [Google Scholar] [CrossRef]
- Roggema, R.; Proquest, E.C. Nature Driven Urbanism; Springer: Cham, Switzerland, 2020. [Google Scholar]
- Garrard, G.E.; Williams, N.S.G.; Mata, L.; Thomas, J.; Bekessy, S.A. Biodiversity Sensitive Urban Design. Conserv. Lett. 2017, 11, e12411. [Google Scholar] [CrossRef]
- Nature-based Solutions Evidence Platform. University of Oxford; Oxford Martin School; NERC Science of the Environment. Available online: https://www.naturebasedsolutionsevidence.info (accessed on 12 July 2022).
- Gersonius, B.; Richard, A.; Salinas-Rodríguez, C.; Rijke, J.; Radhakrishnan, M.; Zevenbergen, C. Flood Resilience in Water Sensitive Cities. 2016. Available online: https://www.researchgate.net/publication/324836770_Flood_resilience_in_Water_Sensitive_Cities_Guidance_for_enhancing_flood_resilience_in_the_context_of_an_Australian_water_sensitive_city_Flood_Resilience_in_Water_Sensitive_Cities_Guidance_for_enhancin (accessed on 12 July 2022).
- Rogers, B.C.; Gunn, A.W. Towards a Water Sensitive Elwood: A Community Vision and Transition Pathways; CRC for Water Sensitive Cities: Clayton, VI, USA, 2017. [Google Scholar]
- Water by Design. 2020. Available online: https://waterbydesign.com.au/download-category/water-sensitive-urban-design (accessed on 3 December 2022).
- Moore, D.R. The Prehistory of the Hunter River Valley. In Australian Natural History; The Australian Museum: Sydney, Australian, 1969; pp. 166–171. [Google Scholar]
- Qi, Y.; Shun Chan, F.K.; Griffiths, J.; Feng, M.; Sang, Y.; O’Donnell, E.; Hutchins, M.; Thadani, D.R.; Li, G.; Shao, M.; et al. Sponge City Program (SCP) and Urban Flood Management (UFM)—The Case of Guiyang, SW China. Water 2021, 13, 2784. [Google Scholar] [CrossRef]
- Chiu, Y.-Y.; Raina, N.; Chen, H.-E. Evolution of Flood Defense Strategies: Toward Nature-Based Solutions. Environments 2022, 9, 2. [Google Scholar] [CrossRef]
- Moravej, M.; Renouf, M.A.; Lam, K.L.; Kenway, S.J.; Urich, C. Site-scale Urban Water Mass Balance Assessment (SUWMBA) to quantify water performance of urban design-technology-environment configurations. Water Res. 2021, 188, 116477. [Google Scholar] [CrossRef] [PubMed]
- Glamore, W.; Mitrovic, S.; Ruprecht, J.; Dafforn, K.; Scanes, P.; Ferguson, A.; Rayner, D.; Miller, B.; Dieber, M.; Tucker, T.; et al. (Eds.) Surrounding the Hunter, the alluvial aquifers that extend below the river, main creeks and subsidiaries are highly polluted and contain high salinity levels due to mining, industrial activities, and tidal influence. In The Hunter River Estuary Water Quality Model, Proceedings of the Australasian Coasts & Ports 2019 Conference, Hobart, Australia, 10–13 September 2019; Engineers Australia: Barton, Australia, 2019. [Google Scholar]
- Ware, S.; Johnstone, C.; Sparks, K.; Allan, P.; Bryant, M.; Murray, A. Power Plants. Phytoremediation Gardens; NSW Government, Landcom: Sydney, Australia, 2018.
- Xiao, Q.; McPherson, E.G.; Zhang, Q.; Ge, X.; Dahlgren, R. Performance of two bioswales on urban runoff management. Infrastructures 2017, 2, 12. [Google Scholar] [CrossRef]
- Berry Gersonius, R.A.; Salinas-Rodríguez, C.; Rijke, J.; Radhakrishnan, M.; Zevenbergen, C. Flood Resilience in Water Sensitive Cities; Cooperative Research Centre for Water Sensitive Cities: Clayton, Australia, 2016. [Google Scholar]
- Boer, F.; Jorritsma, J.; Van Peijpe, D. De Urbanisten and the Wondrous Water Square; 010 Publishers: Rotterdam, The Netherlands, 2010. [Google Scholar]
- Leinster, S.; Allison, R.; McCann, D. Construction and Establishment Guidelines: Swales, Bioretention Systems and Wetlands; South East Queensland Healthy Waterways Partnership Office: Brisbane, Australia, 2010. [Google Scholar]
- Ekka, S.A.; Rujner, H.; Leonhardt, G.; Blecken, G.-T.; Viklander, M.; Hunt, W.F. Next generation swale design for stormwater runoff treatment: A comprehensive approach. J. Environ. Manag. 2021, 279, 111756. [Google Scholar] [CrossRef]
- London, G.; Bertram, N.; Sainsbury, O.; Todorovic, T. Infill Typologies Catalogue—Revision A.; Cooperative Research Centre for Water Sensitive Cities: Melbourne, VI, USA, 2020. [Google Scholar]
- Design. The Water Wise House. Water by Design. Healthy Land & Water, Brisbane, Queensland. 2022. Available online: https://waterbydesign.com.au/download-category/water-sensitive-urban-design (accessed on 3 December 2022).
- Moore, R. Private Water Supply; Engineers Australia: Barton, Australia, 2004; pp. 386–391. Available online: https://go.exlibris.link/K1jJ8M6T (accessed on 3 December 2022).
- Argue, J.R.; Barton, A.B. A Review of the Application of Water Sensitive Urban Design (WSUD) to Residential Development in Australia. Aust. J. Water Resour. 2007, 11, 31–40. [Google Scholar]
- Moravej, M.; Renouf, M.A.; Kenway, S.; Urich, C. What roles do architectural design and on-site water servicing technologies play in the water performance of residential infill? Water Res. 2022, 213, 118109. [Google Scholar] [CrossRef]
- Renouf, M.; Kenway, S.; Bertram, N.; London, G.; Todorovic, T.; Sainsbury, O.; Nice, K.; Moravej, M.; Sochacka, B. Water Sensitive Outcomes for Infill Development: Infill Performance Evaluation Framework; Cooperative Research Centre for Water Sensitive Cities: Melbourne, Australia, 2020. [Google Scholar]
- Rogers, B.; Bertram, N.; Gersonius, B.; Gunn, A.; Löwe, R.; Murphy, C.; Pasman, R.; Radhakrishnan, M.; Urich, C.; Wong, T. An interdisciplinary and catchment approach to enhancing urban flood resilience: A Melbourne case. Philos. Trans. R. Soc. A 2020, 378, 20190201. [Google Scholar] [CrossRef]
- Siegel, Z.; Brown-Stevens, A.; Greenbaum, E. Resilient By Design: Bay Area Challenge. California Coastal Conservancy: Oakland, CA, USA; Available online: https://drive.google.com/file/d/13DkPzVCUyHVwnHpnGo0Bu8B87n3VfTjV/view (accessed on 3 December 2022).
- Spirn, A.W. Urban Ecosystems, City Planning, and Environmental Education: Literature, Precedents, Key Concepts, and Prospects. In Understanding Urban Ecosystems; Springer: Berlin/Heidelberg, Germany, 2003; pp. 201–212. [Google Scholar]
- Meyer, H.; Nijhuis, S. Delta urbanism: Planning and design in urbanized deltas—comparing the Dutch delta with the Mississippi River delta. J. Urban. Int. Res. Placemak. Urban Sustain. 2013, 6, 160–191. [Google Scholar] [CrossRef]
- Lehrman, B. SOAK: Mumbai in an Estuary Anuradha Mathur and Dilip da Cunha. Landsc. J. 2011, 30, 315–317. [Google Scholar] [CrossRef]
- Cooperative Research Centre for Water Sensitive Cities (CRCWSC). 2021. Available online: https://watersensitivecities.org.au (accessed on 3 December 2022).
- Radhakrishnan, M.; Pathirana, A.; Ashley, R.; Zevenbergen, C. Structuring climate adaptation through multiple perspectives: Framework and case study on flood risk management. Water 2017, 9, 129. [Google Scholar] [CrossRef]

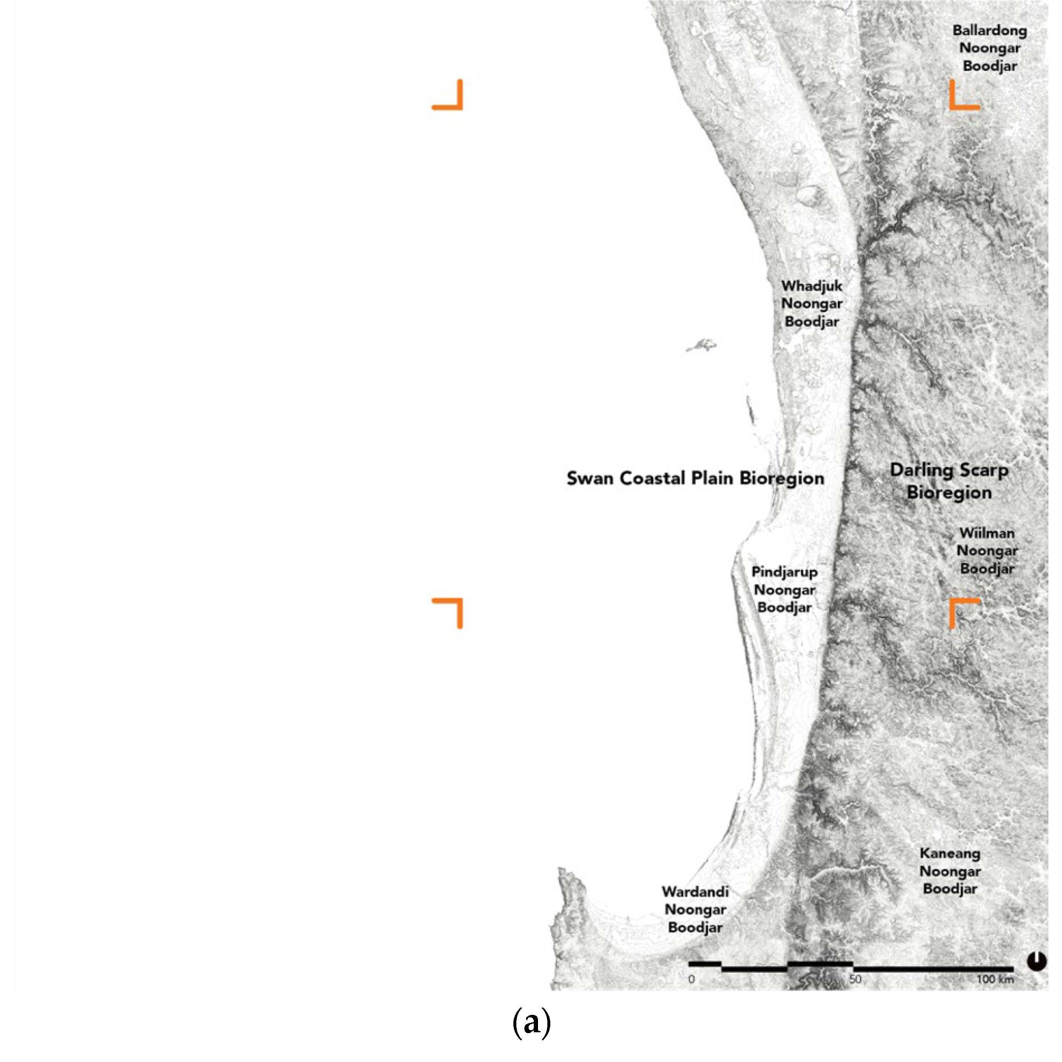
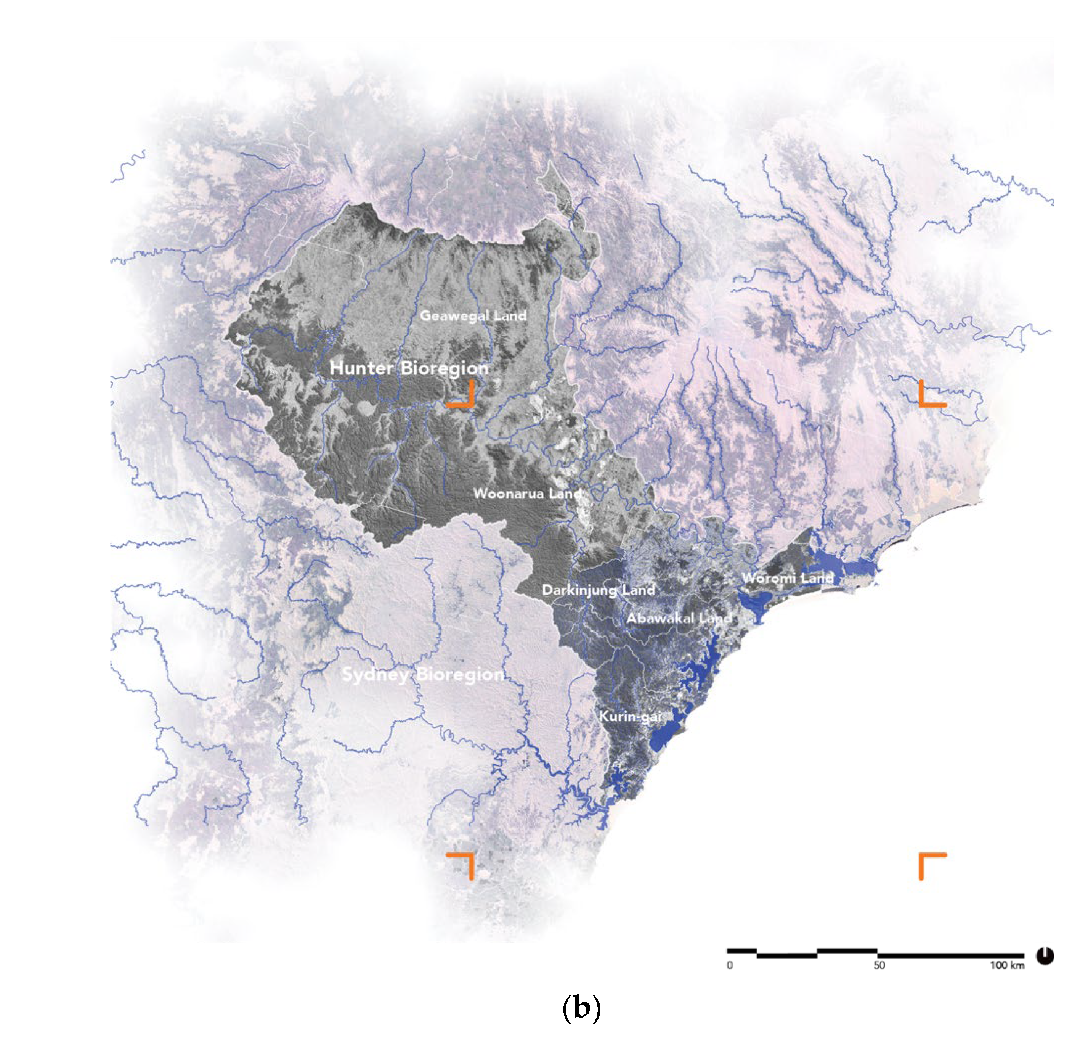
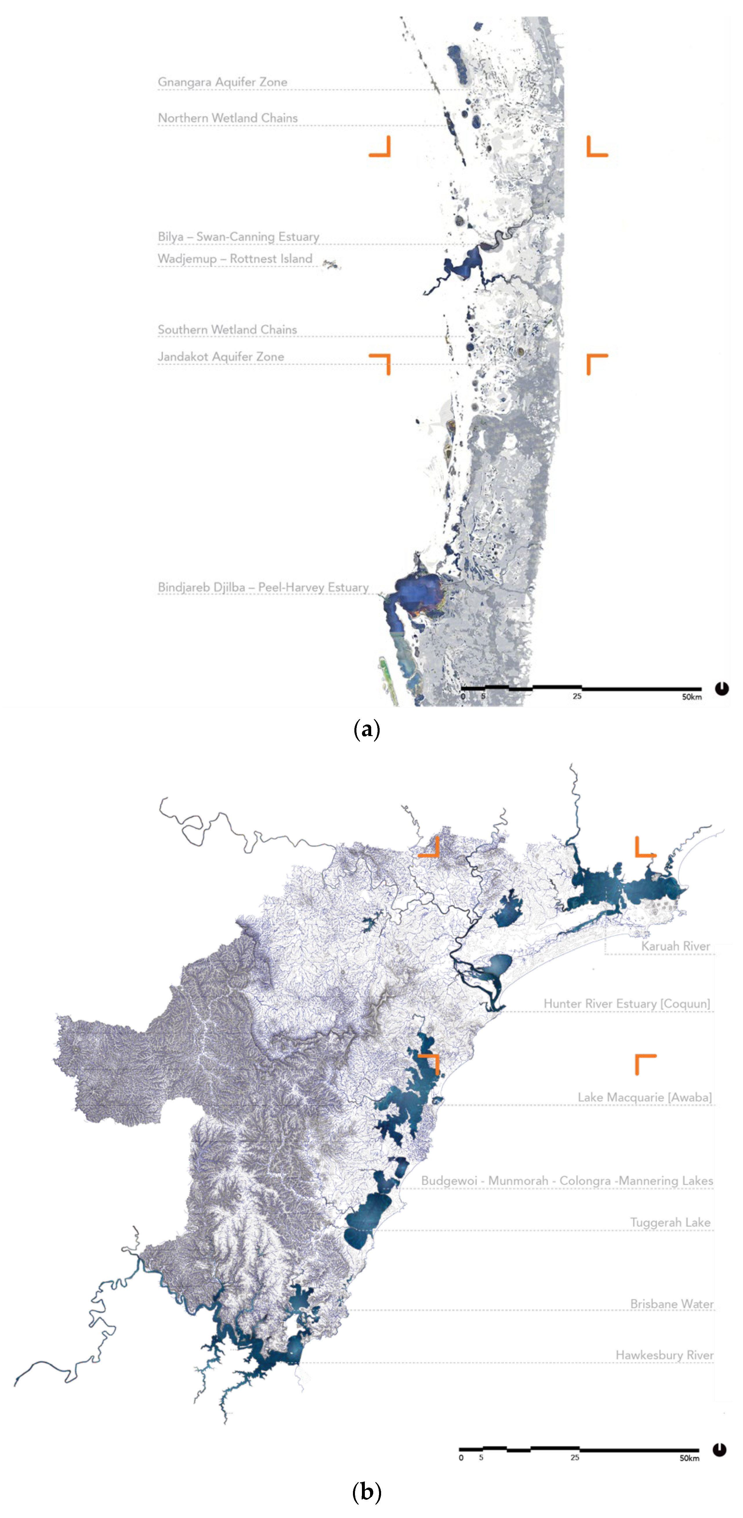
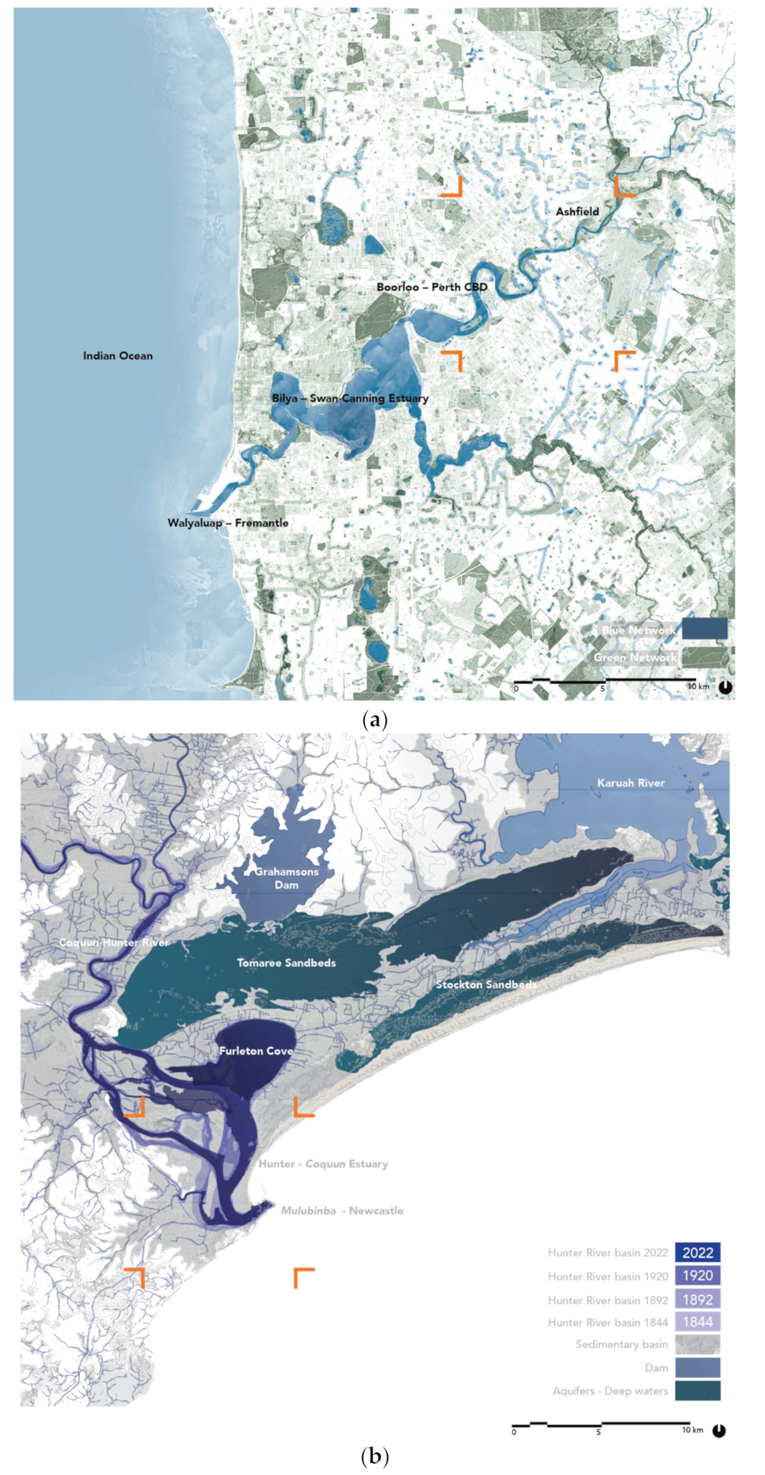
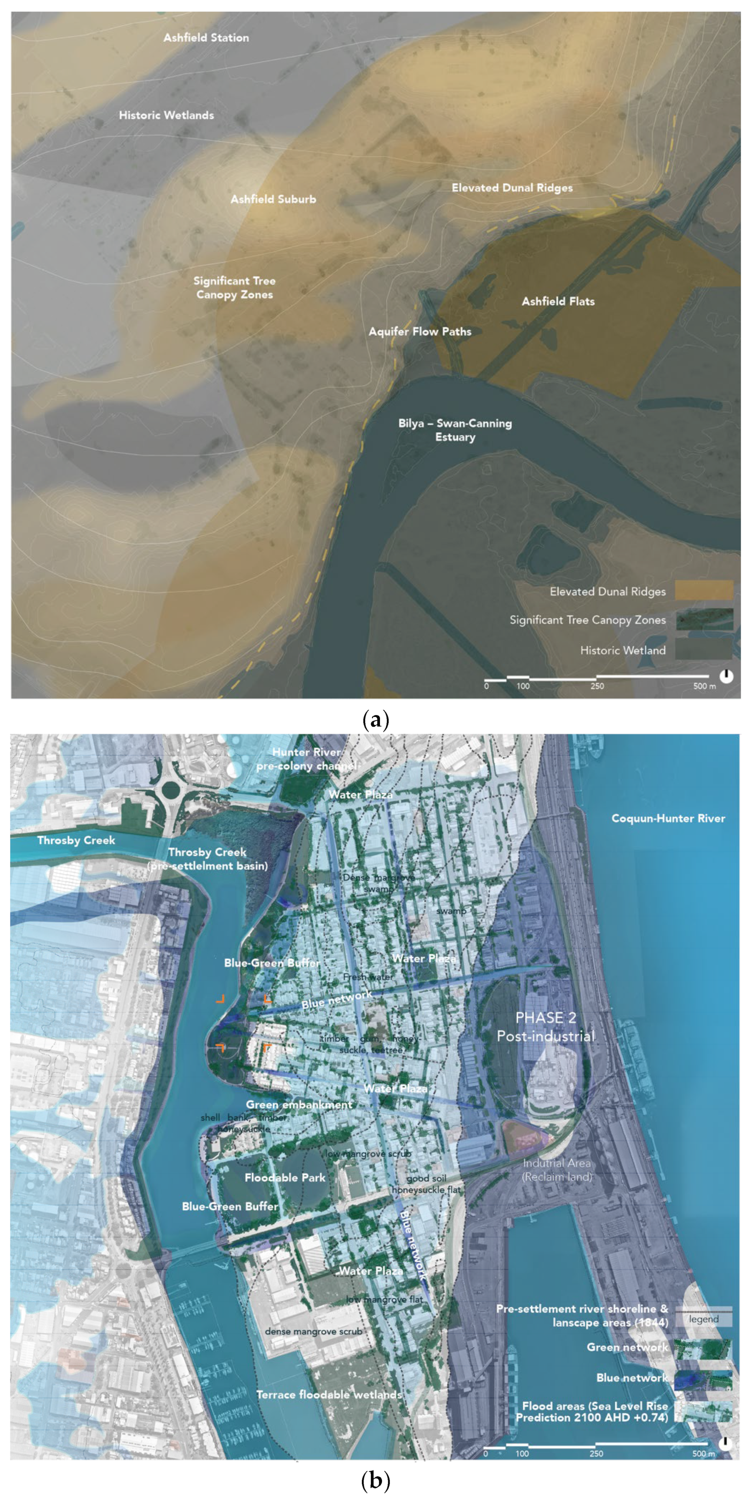

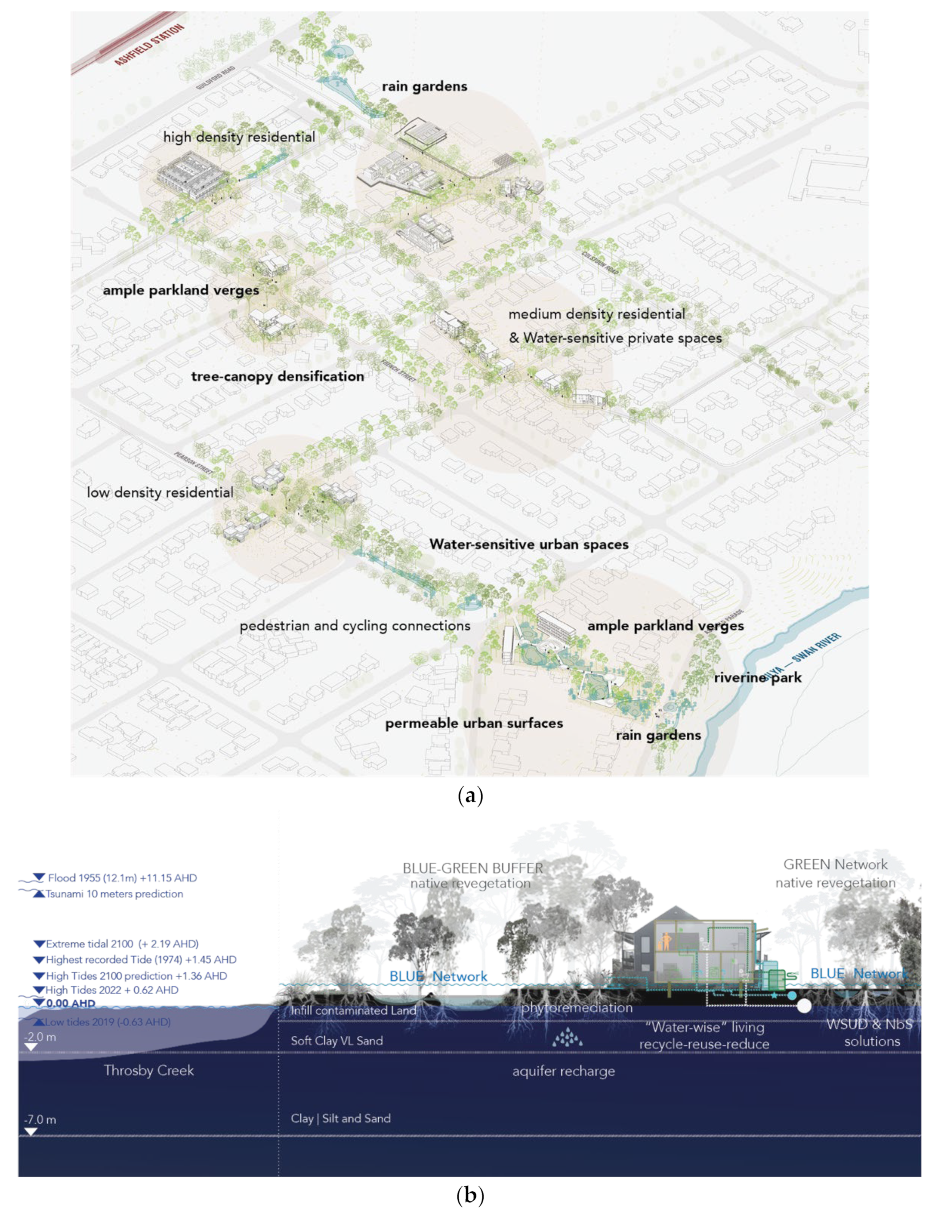
Disclaimer/Publisher’s Note: The statements, opinions and data contained in all publications are solely those of the individual author(s) and contributor(s) and not of MDPI and/or the editor(s). MDPI and/or the editor(s) disclaim responsibility for any injury to people or property resulting from any ideas, methods, instructions or products referred to in the content. |
© 2023 by the authors. Licensee MDPI, Basel, Switzerland. This article is an open access article distributed under the terms and conditions of the Creative Commons Attribution (CC BY) license (https://creativecommons.org/licenses/by/4.0/).
Share and Cite
Perez Lopez, I.; Martin, D.J. Rethinking Estuary Urbanism—Preparing Australian Estuary Cities for Changes to Come in the Climate and Biodiversity Emergency. Sustainability 2023, 15, 962. https://doi.org/10.3390/su15020962
Perez Lopez I, Martin DJ. Rethinking Estuary Urbanism—Preparing Australian Estuary Cities for Changes to Come in the Climate and Biodiversity Emergency. Sustainability. 2023; 15(2):962. https://doi.org/10.3390/su15020962
Chicago/Turabian StylePerez Lopez, Irene, and Daniel Jan Martin. 2023. "Rethinking Estuary Urbanism—Preparing Australian Estuary Cities for Changes to Come in the Climate and Biodiversity Emergency" Sustainability 15, no. 2: 962. https://doi.org/10.3390/su15020962
APA StylePerez Lopez, I., & Martin, D. J. (2023). Rethinking Estuary Urbanism—Preparing Australian Estuary Cities for Changes to Come in the Climate and Biodiversity Emergency. Sustainability, 15(2), 962. https://doi.org/10.3390/su15020962






