The Effects of Strong Earthquakes on Built Heritage: A Preliminary Case Study of Rector’s Palace in Dubrovnik’s Old City
Abstract
1. Introduction
2. Historical Urban Development of the Old City
3. Design, Construction, and Retrofitting of Rector’s Palace
4. Construction Materials
5. Building’s Vibrational Characteristics
6. Structural Assessment and Performance
7. Discussion
8. Conclusions
- Historical seismicity (more than ten past earthquakes of IMCS ≥ VIII intensity) and geology (sea embayment with shallow deposits of sand and clay) were considered in order to perform a credible analysis of the building’s earthquake vulnerability with reference to contemporary building code demands (for return periods T = 95, 225, and 475 years);
- Building retrofitting performed in the past (the most significant in the period between 1982 and 1984) based on codified, inadequate, or non-codified approaches vary through arbitrary or partial measures to thorough earthquake design criteria implementation (with reference to the building code of the period) and reveal the potential of building damage in the account of the earthquakes expected in the region;
- Due to the difficulty and complexity of the task regarding restrictions imposed on observed UNESCO-listed heritage buildings to perform experiments in situ, the bibliography resources were used to assess the construction material and vibrational characteristics, with estimates of the range of their validity on the observed and similar unreinforced stone masonry buildings, most of them related to the period of the post-1979 Montenegro earthquake restoration period;
- The aforementioned material and structural characteristics were crucial in establishing the modeling strategy, e.g., finite element structural macro-modeling approach and response spectrum analysis, and employed in the development and calibration of the model;
- The earthquake damage evolution, at each of the prescribed design limit states, highlighted the heritage building’s structural weaknesses, namely the atrium, and arcades, as the most vulnerable parts of the building;
- In order to preserve their art form and geometry, in case of damage and for future restoration purposes due to the high risk of earthquakes, the 3D laser scanning data collection was performed and assessed.
Author Contributions
Funding
Institutional Review Board Statement
Informed Consent Statement
Data Availability Statement
Acknowledgments
Conflicts of Interest
References
- Markušić, S.; Stanko, D.; Korbar, T.; Belić, N.; Penava, D.; Kordić, B. The Zagreb (Croatia) M5.5 Earthquake on 22 March 2020. Geosciences 2020, 10, 252. [Google Scholar] [CrossRef]
- Markušić, S.; Stanko, D.; Penava, D.; Ivančić, I.; Oršulić, O.B.; Korbar, T.; Sarhosis, V. Destructive M6.2 Petrinja Earthquake (Croatia) in 2020—Preliminary Multidisciplinary Research. Remote Sens. 2021, 13, 1095. [Google Scholar] [CrossRef]
- Abrahamczyk, L.; Penava, D.; Markušić, S.; Stanko, D.; Luqman Hasan, P.; Haweyou, M.; Schwarz, J. Die Magnitude 6,4—Erdbeben in Albanien und Kroatien—Ingenieuranalyse der Erdbebenschäden und Erfahrungswerte für die Baunormung. Bautechnik 2022, 99, 18–30. [Google Scholar] [CrossRef]
- Abrahamczyk, L.; Penava, D.; Markušić, S.; Stanko, D.; Luqman Hasan, P.; Haweyou, M.; Schwarz, J. Die Magnitude 6,4—Erdbeben in Albanien und Kroatien—Ingenieuranalyse der Erdbebenschäden und Erfahrungswerte für die Baunormung. Mauerwerk 2022, 26, 109–121. [Google Scholar] [CrossRef]
- Atalić, J.; Uroš, M.; Šavor Novak, M.; Demšić, M.; Nastev, M. The Mw5.4 Zagreb (Croatia) Earthquake of 22 March 2020: Impacts and Response. Bull. Earthq. Eng. 2021, 19, 3461–3489. [Google Scholar] [CrossRef]
- Šavor Novak, M.; Uroš, M.; Atalić, J.; Herak, M.; Demšić, M.; Baniček, M.; Lazarević, D.; Bijelić, N.; Crnogorac, M.; Todorić, M. Zagreb Earthquake of 22 March 2020—Preliminary Report on Seismologic Aspects and Damage to Buildings. J. Croat. Assoc. Civ. Eng. 2020, 72, 869–893. [Google Scholar] [CrossRef]
- Markušić, S.; Stanko, D.; Penava, D.; Trajber, D.; Šalić, R. Preliminary Observations on Historical Castle Trakošćan (Croatia) Performance under Recent ML ≥ 5.5 Earthquakes. Geosciences 2021, 11, 461. [Google Scholar] [CrossRef]
- Ožić, K.; Skejić, D.; Lukačević, I.; Stepinac, M. Value of Information Analysis for the Post-Earthquake Assessment of Existing Masonry Structures—Case Studies. Buildings 2023, 13, 144. [Google Scholar] [CrossRef]
- Moretić, A.; Chieffo, N.; Stepinac, M.; Lourenço, P.B. Vulnerability Assessment of Historical Building Aggregates in Zagreb: Implementation of a Macroseismic Approach. Bull. Earthq. Eng. 2023, 21, 2045–2065. [Google Scholar] [CrossRef]
- Predari, G.; Stefanini, L.; Marinković, M.; Stepinac, M.; Brzev, S. Adriseismic Methodology for Expeditious Seismic Assessment of Unreinforced Masonry Buildings. Buildings 2023, 13, 344. [Google Scholar] [CrossRef]
- Markušić, S.; Herak, D.; Ivančić, I.; Sović, I.; Herak, M.; Prelogović, E. Seismicity of Croatia in the Period 1993–1996 and the Ston-Slano Earthquake of 1996. Geofizika 1998, 15, 83–101. [Google Scholar]
- Herak, M.; Herak, D.; Markušić, S. Revision of the Earthquake Catalogue and Seismicity of Croatia, 1908–1992. Terra Nov. 1996, 8, 86–94. [Google Scholar] [CrossRef]
- Aničić, D.; Steinman, V. Seismic Strengthening of Rector’s Palace in Dubrovnik. In Proceedings of the Scientst’ Gatherings. The Balkan Cultural Heritage and Seismic Problems; Proceedings; Mijušković, S., Ed.; Montenegrin Academy of Sciences and Arts (in Croatian: Crnogorska Akademija Nauka i Umjetnosti): Titograd, Montenegro, 1983; Volume 10, pp. 209–224. [Google Scholar]
- Institute for the Restoration of Dubrovnik (in Croatian: Zavod za Obnovu Dubrovnika). Available online: https://zod.hr/ (accessed on 29 May 2023).
- Herak, M.; Allegretti, I.; Herak, D.; Ivančić, I.; Kuk, V.; Marić, K.; Markušić, S.; Sović, I. Earthquake Hazard Maps of Republic of Croatia (in Croatian: Karte Potresnih Područja Republike Hrvatske). Available online: http://seizkarta.gfz.hr/karta.php (accessed on 5 February 2021).
- Assembly of the Municipality of Dubrovnik Decision on the Organization and Functioning of the Institute for the Restoration. In Original: Odluka o Organiziranju i Funkcioniranju Zavoda za Obnovu; Assembly of the Municipality of Dubrovnik: Dubrovnik, Croatia, 1979.
- Assembly of the Municipality of Dubrovnik Decision Amending the Decision on the Organization and Functioning of the Institute for the Restoration. In Original: Odluka o Izmjenama i Dopunama Odluke Organiziranju i Funkcioniranju Zavoda za Obnovu; Assembly of the Municipality of Dubrovnik: Dubrovnik, Croatia, 1980.
- Assembly of the Municipality of Dubrovnik Decision on Collecting Additional Funds for the Restoration of Cultural Monuments in the Area of Dubrovnik Municipality Damaged in the Earthquake of 15 April 1979; Assembly of the Municipality of Dubrovnik: Dubrovnik, Croatia, 1982.
- Assembly of the Municipality of Dubrovnik Decision Amending the Decision on Collecting Additional Funds for the Restoration of Cultural Monuments in the Area of Dubrovnik Municipality Damaged in the Earthquake of 15 April 1979; Assembly of the Municipality of Dubrovnik: Dubrovnik, Croatia, 1982.
- Parliament of the Socialist Republic of Croatia. Law on the Restoration of the Endangered Monumental Complex of Dubrovnik; Assembly of the Municipality of Dubrovnik: Dubrovnik, Croatia, 1986. [Google Scholar]
- Assembly of the Municipality of Dubrovnik Decision on Financing the Restoration of the Endangered Dubrovnik Monument Complex; Assembly of the Municipality of Dubrovnik: Dubrovnik, Croatia, 1986.
- Socialist Federal Republic of Yugoslavia (FRY). Ordinance on Technical Standards for the Construction of High-Rise Buildings in Seismic Areas. In Croatian: Pravilnik o Tehničkim Normativima za Izgradnju Objekata Visokogradnje u Seizmičkim Područjima; Official Journal No. 31/81, 49/82, 29/83, 20/88, 52/90 (in Croatian: Službeni List SFRJ 31/81, 49/82, 29/83, 20/88, 52/90); Sluzbeni List SFRJ: Belgrade, Serbia, 1981. [Google Scholar]
- CEN ENV 1996-1-1; Eurocode 6: Design of Masonry Structures—Part 1-1: General Rules for Buildings–Rules for Reinforced and Unreinforced Masonry. Uropean Committee for Standardization (CEN): Brussels, Belgium, 1995.
- EN 1996-1-1; Eurocode 6: Design of Masonry Structures—Part 1-1: General Rules for Reinforced and Unreinforced Masonry Structures. European Committee for Standardization: Brussels, Belgium, 2005.
- EN 1998-1; Eurocode 8: Design of Structures for Earthquake Resistance—Part 1: General Rules, Seismic Actions and Rules for Buildings. European Committee for Standardization: Brussels, Belgium, 2004.
- Stanko, D.; Korbar, T.; Markušić, S. Evaluation of the Local Site Effects and Their Implication to the Seismic Risk of the UNESCO World Heritage Site Old City of Dubrovnik (Croatia). J. Earthq. Eng. 2023, 1–29. [Google Scholar] [CrossRef]
- Grünthal, G.; Musson, R.M.W.; Schwarz, J.; Stucchi, M. European Macroseismic Scale 1998; European Commission Publication Office: Luxembourg, 1998. [Google Scholar]
- Ma, Y.; Wu, Z.; Liu, Z.; Zhang, M.; Aibaidula, M. Seismic Fragility Analysis of Aqueduct Structural Systems Based on G-PCM Method. Sustainability 2022, 14, 13161. [Google Scholar] [CrossRef]
- Liu, C.; Fang, D.; Zhao, L.; Zhou, J. Seismic Fragility Estimates of Steel Diagrid Structure with Performance-Based Tests for High-Rise Buildings. J. Build. Eng. 2022, 52, 104459. [Google Scholar] [CrossRef]
- EN 1992-1-1; Eurocode 2: Design of Concrete Structures—Part 1-1: General Rules and Rules for Buildings (EN 1992-1-1:2004). European Committee for Standardization: Brussels, Belgium, 2004.
- Ademović, N.; Hadzima-Nyarko, M.; Pavić, G. Advanced Technologies, Systems, and Applications III; Avdaković, S., Ed.; Lecture Notes in Networks and Systems; Springer International Publishing: Cham, Switzerland, 2019; Volume 60, ISBN 978-3-030-02576-2. [Google Scholar]
- Hadzima-Nyarko, M.; Mišetić, V.; Morić, D. Seismic Vulnerability Assessment of an Old Historical Masonry Building in Osijek, Croatia, Using Damage Index. J. Cult. Herit. 2017, 28, 140–150. [Google Scholar] [CrossRef]
- Kuhlmann, W.; Butenweg, C.; Meskouris, K. Baudynamische Untersuchung Des Aachener Doms Unter Erdbebenbelastung. Bautechnik 2003, 80, 675–684. [Google Scholar] [CrossRef]
- Taliercio, A.; Binda, L. On the Reliability of Linear Elastic Analyses of Historical Masonrybuildings: A Case Study. J. Build. Apprais. 2007, 2, 301–312. [Google Scholar] [CrossRef][Green Version]
- Lourenço, P.B.; Ramos, L.F.; Vasconcelos, G.; Peña, F. Monastery of Salzedas (Portugal): Intervention in the Cloister and Information Management. In Proceedings of the VI International Conference on Structural Analysis of Historic Construction SAHC08; D’Ayala, D., Fodde, E., Eds.; CRC Press: Bath, UK, 2008; pp. 95–108. [Google Scholar]
- Doganer, S. Structural Preservation and Representation of Cultural Heritage. In Proceedings of the Re-De) Construction in Architecture—Livenarch 4th International Congress, Trabzon, Turkey, 9–11 July 2009; pp. 1109–1120. [Google Scholar]
- Uzair, A.; Abrahamczyk, L.; Vrban, A.; Penava, D. Seismic Performance Assessment of the 18th Century Jesuit College in Dubrovnik’s Old City. Buildings 2023, 13, 1904. [Google Scholar] [CrossRef]
- Performance-Based Approach to the Earthquake Protection of Cultural Heritage in European and Mediterranean Countries|PERPETUATE|Project|News & Multimedia|FP7|CORDIS|European Commission. Available online: https://cordis.europa.eu/project/id/244229/reporting (accessed on 1 September 2023).
- Puncello, I.; Caprili, S. Seismic Assessment of Historical Masonry Buildings at Different Scale Levels: A Review. Appl. Sci. 2023, 13, 1941. [Google Scholar] [CrossRef]
- Cantatore, E.; Esposito, D.; Sonnessa, A. Mapping the Multi-Vulnerabilities of Outdoor Places to Enhance the Resilience of Historic Urban Districts: The Case of the Apulian Region Exposed to Slow and Rapid-Onset Disasters. Sustainability 2023, 15, 14248. [Google Scholar] [CrossRef]
- Ciantelli, C.; Arroyo Duarte, S.I.; Vaccaro, C.; Bonazza, A. Characterization of the Stone Masonries and Evaluation of the Environmental Impact in Panamá Viejo: A Contribution for the Conservation of the Monumental Complex. Heritage 2023, 6, 6526–6546. [Google Scholar] [CrossRef]
- Thomoglou, A.K.; Jagadesh, P.; Voutetaki, M.E. Review of Out-of-Plane Strengthening Techniques of Unreinforced Masonry Walls. Fibers 2023, 11, 78. [Google Scholar] [CrossRef]
- Luino, F.; Barriendos, M.; Gizzi, F.T.; Glaser, R.; Gruetzner, C.; Palmieri, W.; Porfido, S.; Sangster, H.; Turconi, L. Historical Data for Natural Hazard Risk Mitigation and Land Use Planning. Land 2023, 12, 1777. [Google Scholar] [CrossRef]
- He, D.; Hu, J.; Zhang, J. Assessment of Sustainable Development Suitability in Linear Cultural Heritage—A Case of Beijing Great Wall Cultural Belt. Land 2023, 12, 1761. [Google Scholar] [CrossRef]
- Procentese, F.; Gatti, F. Valorizing Community Identity and Social Places to Implement Participatory Processes in San Giovanni a Teduccio (Naples, Italy). Sustainability 2023, 15, 14216. [Google Scholar] [CrossRef]
- Zirufo-Briones, B.V.; Pelegrín-Entenza, N. Model for the Strategic Governance of the Integrated and Sustainable Local Development of the Portoviejo Canton in the Province of Manabí, Ecuador. Sustainability 2023, 15, 14136. [Google Scholar] [CrossRef]
- Knežević, S. The Restoration of Dubrovnik 1979–1989 (in Croatian: Obnova Dubrovnika 1979–1989); Zavod za obnovu Dubrovnika: Dubrovnik, Croatia, 1989. [Google Scholar]
- Jemo, I.; Brigović, N. The Restoration of Dubrovnik. The Catalogue of Works in the Historic Centre of Dubrovnik from 1979 till 2009; Institute for the Restoration of Dubrovnik (in Croatian: Zavod za obnovu Dubrovnika): Dubrovnik, Croatia, 2009; ISBN 978-953-55993-0-2. [Google Scholar]
- Old City of Dubrovnik—UNESCO. World Heritage Centre. Available online: https://whc.unesco.org/en/list/95/ (accessed on 29 May 2023).
- Herak, M.; Allegretti, I.; Herak, D.; Kuk, K.; Kuk, V.; Marić, K.; Markušić, S.; Stipčević, J. HVSR of Ambient Noise in Ston (Croatia): Comparison with Theoretical Spectra and with the Damage Distribution after the 1996 Ston-Slano Earthquake. Bull. Earthq. Eng. 2010, 8, 483–499. [Google Scholar] [CrossRef]
- Herak, M.; Orlić, M.; Kunovec Varga, M. Did the Makarska Earthquake of 1962 Generate a Tsunami in the Central Adriatic Archipelago? J. Geodyn. 2001, 31, 71–86. [Google Scholar] [CrossRef]
- Herak, D.; Herak, M. Seizmičnost i Potrersna Opasnost na Makarskom Primorju; Institut Društvenih Znanosti Ivo Pilar: Zagreb, Croatia, 2012. [Google Scholar]
- Hrstić, I. Zbivanja na Makarskom Primorju Tijekom i Nakon Potresa 1962. Godine; Institut Društvenih Znanosti Ivo Pilar: Zagreb, Croatia, 2012. [Google Scholar]
- Morić, D. Seismic Resistance of Stone Masonry Buildings Regarding Permissible Retrofitting Measures on Floor Structures. Ph.D. Thesis, University of Zagreb, Zagreb, Croatia, 1998. [Google Scholar]
- Morić, D. Floor Structures and Seismic Resistance of Cultural Heritage Stone Masonry Buildings; Osijek Faculty of Civil Engineering Osijek, Josip Juraj Strossmayer University: Osijek, Croatia, 2003; ISBN 953-6962-05-5. [Google Scholar]
- Turnšek, V.; Čačković, F. Some Experimental Results on the Strength of Masonry Walls. In Proceedings of the Second International Brick Masonry Conference, Stoke-on-Trent, UK, 12–15 April 1970; pp. 149–156. [Google Scholar]
- Turnšek, V.; Terčelj, S.; Sheppard, P.; Tomažević, M. The Seismic Resistance of Stone-Masonry Walls and Buildings. In Proceedings of the 6th ECEE Conference, Dubrovnik, Croatia, 20 June 1978; The European Association for Earthquake Engineering—EAEE: Dubrovnik, Croatia, 1978; pp. 255–262. [Google Scholar]
- Aničić, D.; Tomažević, M. Design and Analysis of Masonry Buildings, Part 1 (in Original: Konstruiranje i proračun zidanih zgrada, Dio 1.). In Construction calendar (in Croatian: Građevinski kalendar); Associtaion of Civil Engineers and Technicians of Yugoslavia (in Croatian: Savez Građevinskih Inženjera i Tehničara Jugoslavije): Beograd, Serbia, 1990. [Google Scholar]
- Aničić, D.; Tomažević, M. Design and Analysis of Masonry Buildings, Part 2 (in Original: Konstruiranje i proračun zidanih zgrada, Dio 2.). In Construction Calendar (In Croatian: Građevinski Kalendar); Associtaion of Civil Engineers and Technicians of Yugoslavia (in Croatian: Savez Građevinskih Inženjera i Tehničara Jugoslavije): Beograd, Serbia, 1991. [Google Scholar]
- Tomažević, M.; Sheppard, P. Revitalization of Stone Masonry Buildings from the Aspect of Their Seismic Protection. In Proceedings of the Scientst’ Gatherings; The Balkan Cultural Heritage and Seismic Problems. Proceedings; Mijušković, S., Ed.; Montenegrin Academy of Sciences and Arts (in Croatian: Crnogorska Akademija Nauka i Umjetnosti): Titograd, Montenegro, 1983; Volume 10, pp. 184–198. [Google Scholar]
- Stanković, V. Experimental Tests of Stone Walls in the Old Town of Budva (in Croatian: Eksperimentalna Ispitivanja Zidova Od Kamena u Starom Gradu Budva). In Proceedings of the IV Kongres SDSGJ; Savez Društava za Seizmičko Građevinarstvo Jugoslavije—SDSGJ: Cavtat, Croatia, 1986; pp. 99–106. [Google Scholar]
- Sheppard, P.; Tomažević, M. In-Situe Tests of Structural Capacity of Old Masonry Buildings (in Croatian: In-Situ Ispitivanja Nosivosti Zidova Starih Zidanih Zgrada. In Proceedings of the IV Kongres SDSGJ; Savez Društava za Seizmičko Građevinarstvo Jugoslavije—SDSGJ: Cavtat, Croatia, 1986; pp. 85–92. [Google Scholar]
- Aničić, D.; Sorić, Z.; Morić, D.; Macan, H. Mechanical Properties of Stone Masonry Walls. In Proceedings of the Structural Repairs and Maintenance of Historical Buildings, STREMA; Brebbia, C.A., Ed.; Computational Mechanics Publications, Suthampton: Florence, Italy, 1989; pp. 96–102. [Google Scholar]
- Tomažević, M.; Velechovski, T.; Weiss, P. Experimental Study of the Influence of Structural Foundations and Reinforcement on the Behavior of Masonry Buildings During an Earthquake (in Slovenian: Eksperimentalna Študija Vpliva Konstrukcijske Zasnove in Armature Na Obnašanje Zidanih Zgradb Med Potr. In Proceedings of the V Kongres SDSGJ; Savez Društava za Seizmičko Građevinarstvo Jugoslavije—SDSGJ: Bled, Slovenia, 1990; pp. 121–130. [Google Scholar]
- Aničić, D.; Steinman, V. Knežev Dvor Dubrovnik, Glavni Projekt Sanacije, Konstrukterski Projekt, 21-641/81; Civil Engineering Institute: Zagreb, Croatia, 1981. [Google Scholar]
- Aničić, D.; Sorić, Z.; Morić, D.; Macan, H. Report 21-842/88 Investigation of Structural Characteristics of Stone Masonry Walls. In Original: Istraživanje Nosivosti Kamenih Zidova; Civil Engineering Institute: Zagreb, Croatia, 1988. [Google Scholar]
- Petrovski, J.; Jurukovski, D.; Bojadžiev, M. Defining Basic Frequencies at the Rector’s Palace Building by Measuring Ambient Vibrations. Report IZIIS 81-34. In Original: Definisanje Osnovnih Frekvencija Na Objektu Knežev Dvor Mjerenjem Ambijent Vribracija (Izveštaj IZIIS 81-34); Institute of Earthquake Engineering and Engineering Seismology (IZIIS): Skopje, Macedonia, 1981. [Google Scholar]
- Niederwanger, G. Measurement and Estimation of Vibration of Old Buildings. In Proceedings of the Structural Studies, Repairs, and Maintenance of Historical Buildings VI; Brebbia, C.A., Jaga, W., Eds.; WIT Press: Southampton, UK, 1999; pp. 67–76. [Google Scholar]
- CEN. Eurocode: Basis of Structural Design (EN 1990:2002+A1:2005+A1:2005/AC:2010); CEN: Brussels, Belgium, 2010. [Google Scholar]
- SCIA. Your Partner in Structural Engineering & Design. Available online: https://www.scia.net/en (accessed on 11 June 2023).
- EN. Eurocode: Basis of Structural Design—National Annex (HRN EN 1990:2011/NA:2011); European Committee for Standardization: Brussels, Belgium, 2011. [Google Scholar]
- CEN. Eurocode 8: Design of Structures for Earthquake Resistance—Part 3: Assessment and Retrofitting of Buildings (EN 1998-3:2005+AC:2010); European Committee for Standardization, Ed.; European Committee for Standardization: Brussels, Belgium, 2010. [Google Scholar]
- Ministry of Physichal Planning Construction and State Assets. Tehnički Propis o Izmjenama i Dopunama Tehničkog Propisa za Građevinske Konstrukcije; Ministry of Physichal Planning Construction and State Assets: Zagreb, Croatia, 2022. [Google Scholar]
- Miraglia, G.; Petrovic, M.; Abbiati, G.; Mojsilovic, N.; Stojadinovic, B. A Model-order Reduction Framework for Hybrid Simulation Based on Component-mode Synthesis. Earthq. Eng. Struct. Dyn. 2020, 49, 737–753. [Google Scholar] [CrossRef]
- Roumelioti, Z. Stochastic Simulation of Strong-Motion Records from the 15 April 1979 (M 7.1) Montenegro Earthquake. Bull. Seismol. Soc. Am. 2002, 92, 1095–1101. [Google Scholar] [CrossRef]
- Lu, B.; Zhu, J.; Ge, Y.; Chen, Q.; Wen, Z.; Liu, G.; Li, L. Automated Determination of the Volume of Loose Engineering Deposits Using Terrestrial Laser Scanning. Remote Sens. 2023, 15, 4604. [Google Scholar] [CrossRef]
- Valente, M. Earthquake Response and Damage Patterns Assessment of Two Historical Masonry Churches with Bell Tower. Eng. Fail. Anal. 2023, 151, 107418. [Google Scholar] [CrossRef]
- Valente, M. Seismic Behavior and Damage Assessment of Two Historical Fortified Masonry Palaces with Corner Towers. Eng. Fail. Anal. 2022, 134, 106003. [Google Scholar] [CrossRef]
- Bui, T.T.; Limam, A.; Sarhosis, V.; Hjiaj, M. Discrete Element Modelling of the In-Plane and out-of-Plane Behaviour of Dry-Joint Masonry Wall Constructions. Eng. Struct. 2017, 136, 277–294. [Google Scholar] [CrossRef]
- Sarhosis, V.; Bagi, K.; Lemos, J.V.; Milani, G. (Eds.) Computational Modeling of Masonry Structures Using the Discrete Element Method; Advances in Civil and Industrial Engineering; IGI Global: Hershey, PA, USA, 2016; ISBN 9781522502319. [Google Scholar]


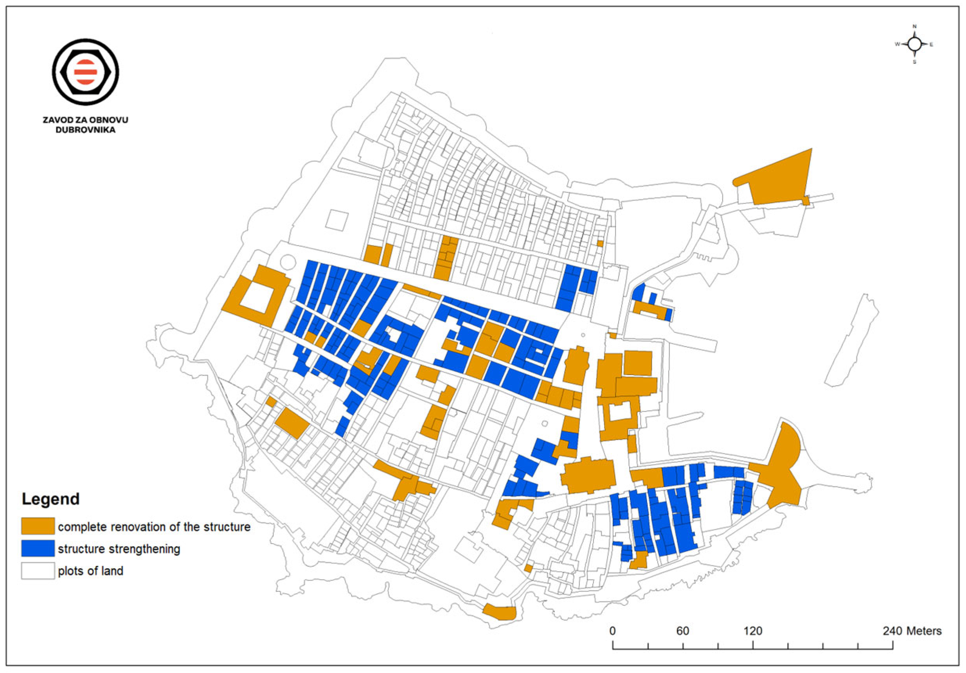
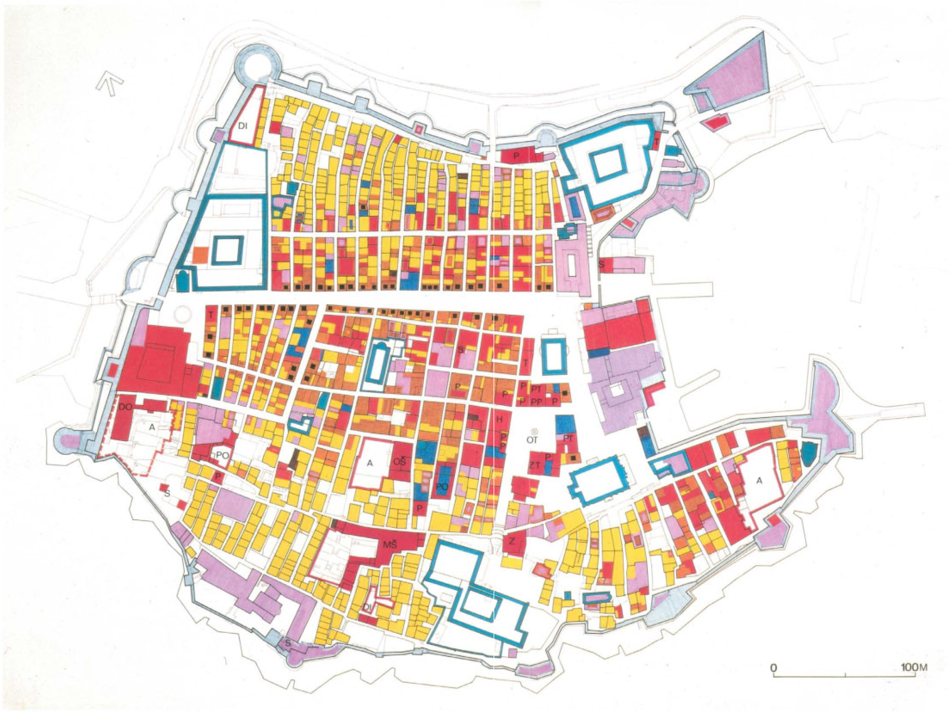

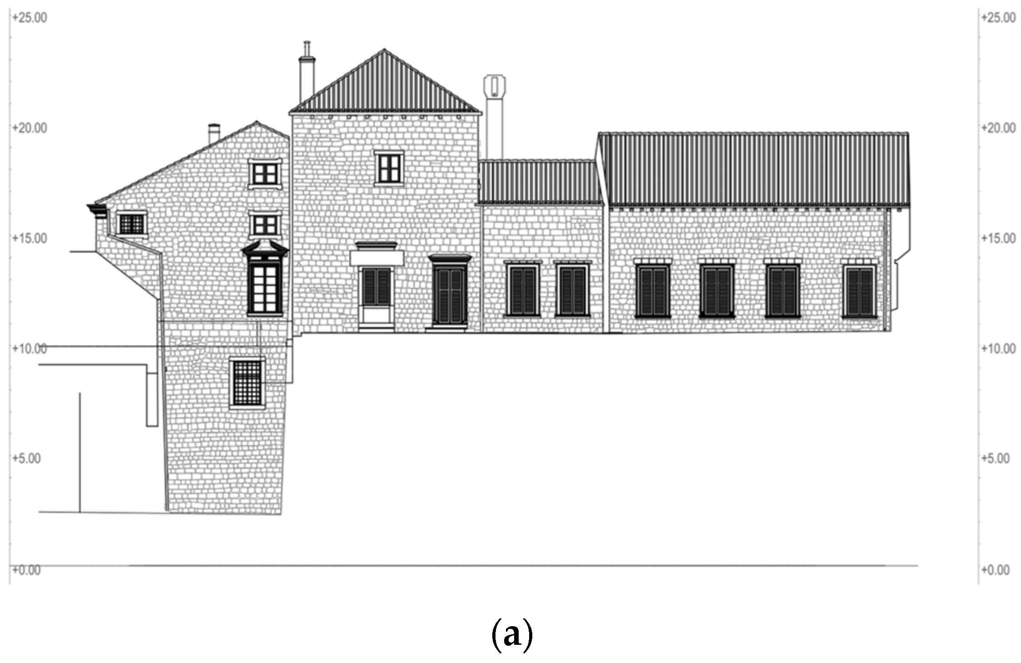

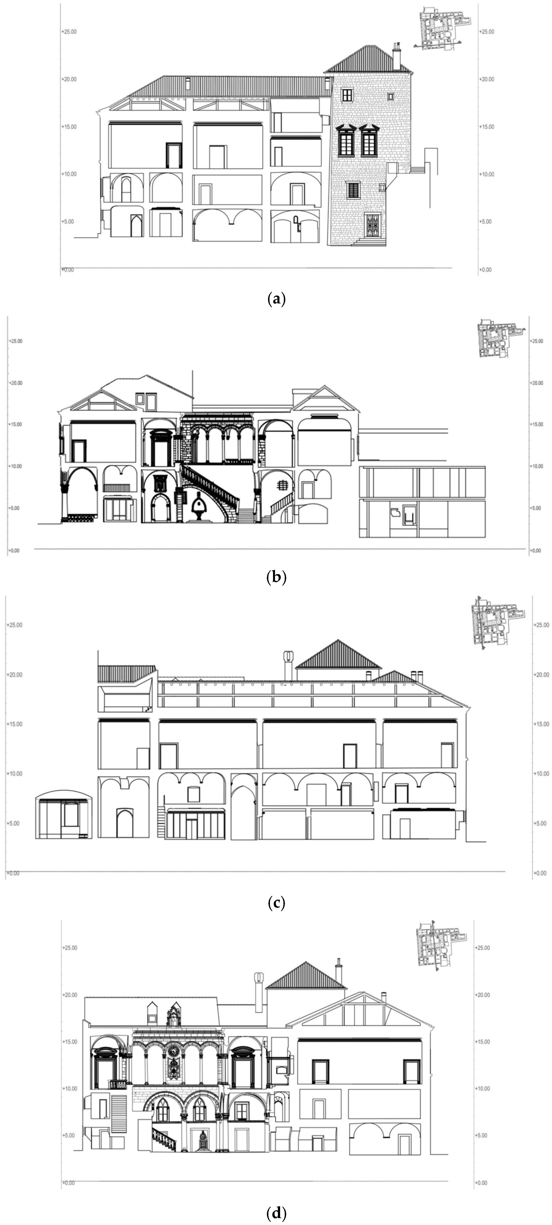
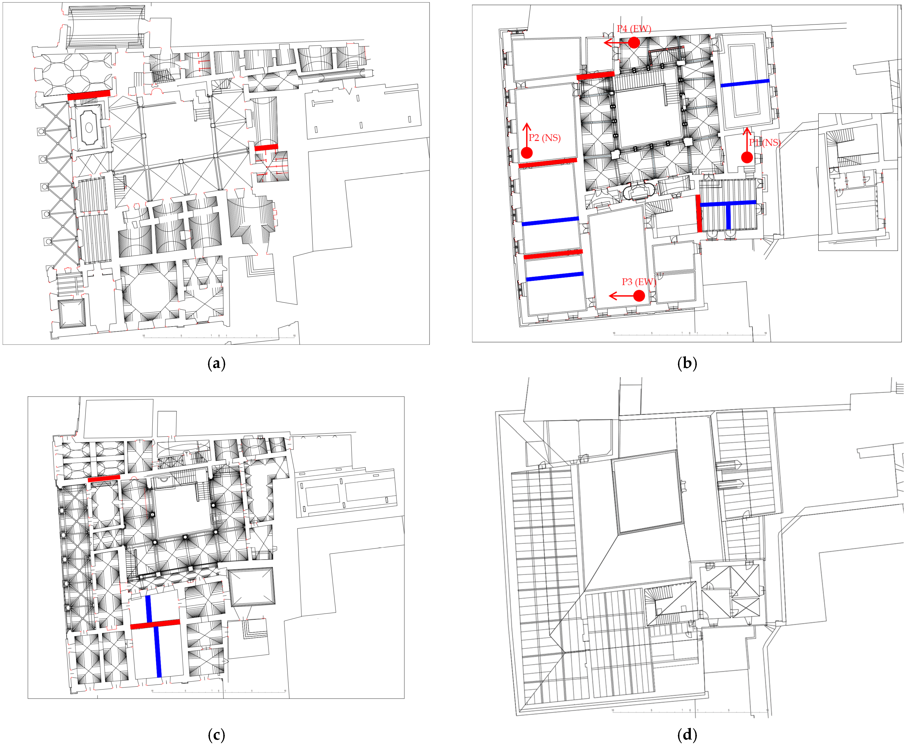


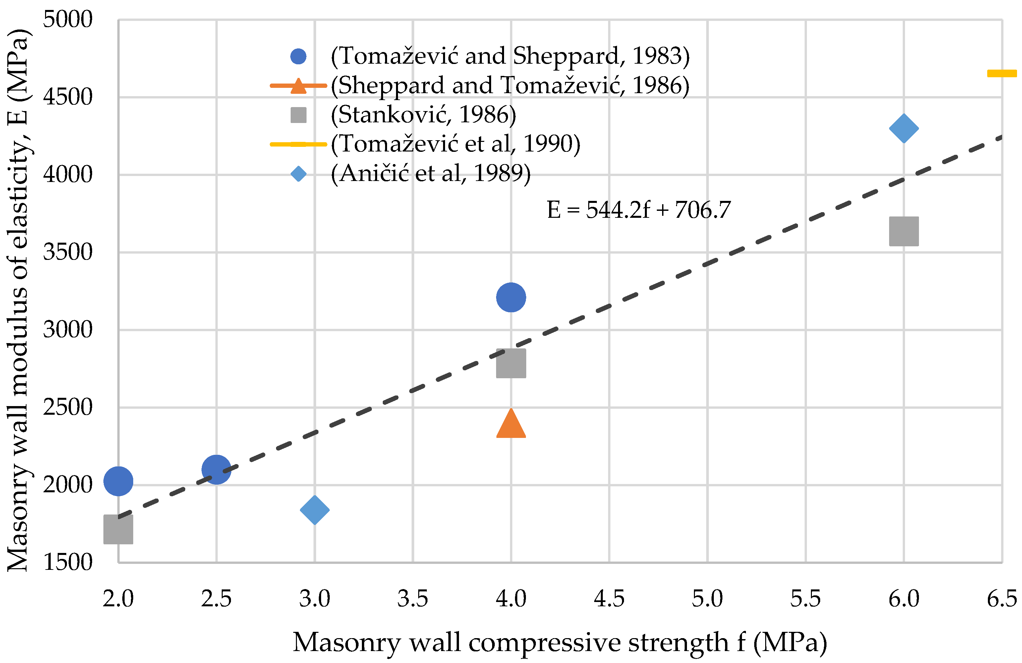
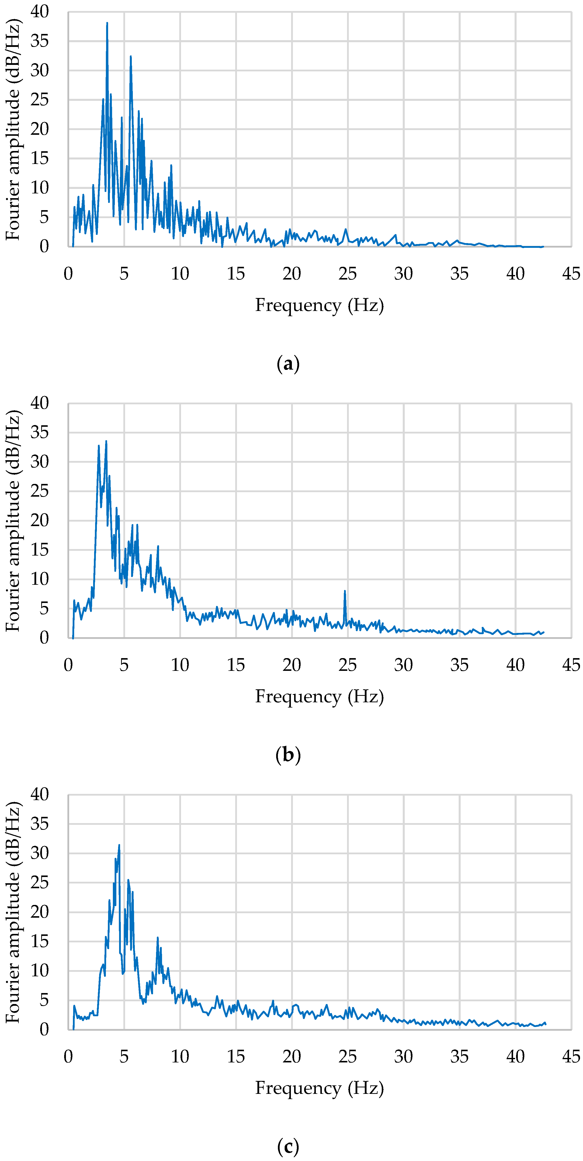
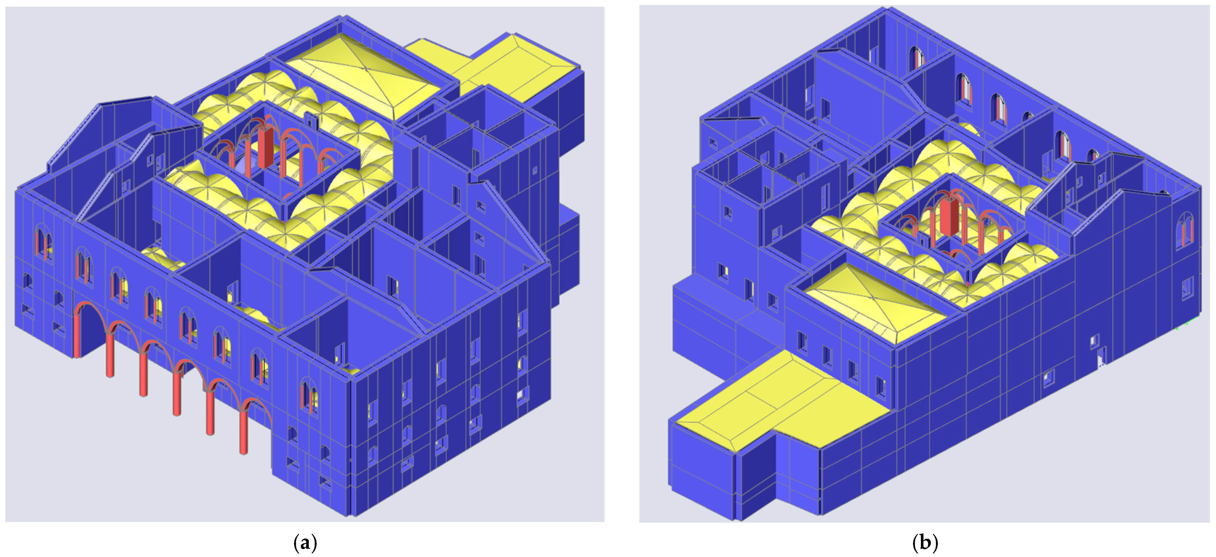



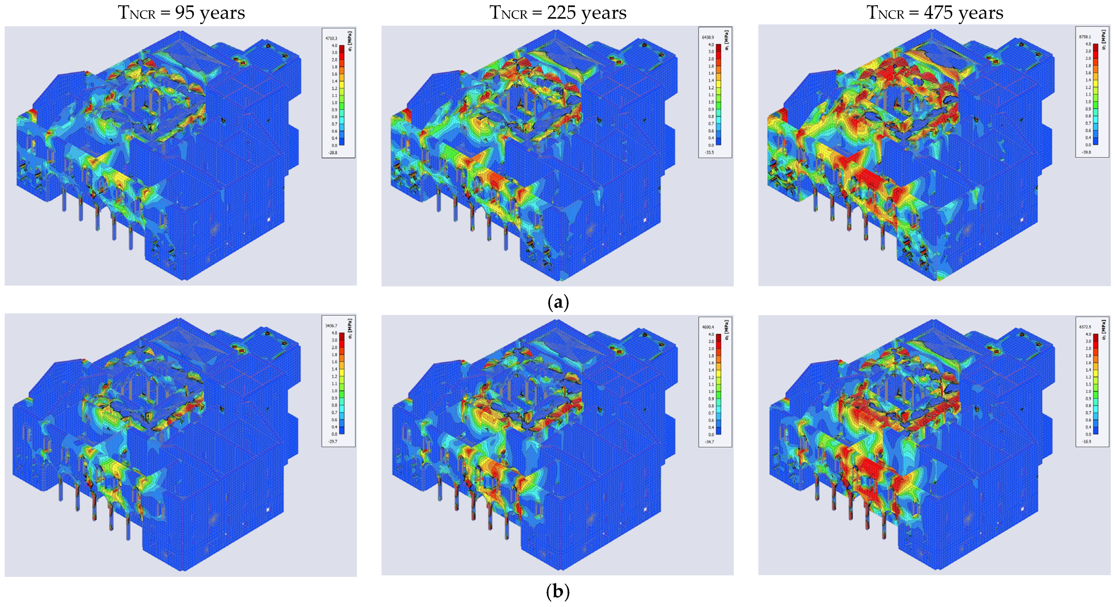


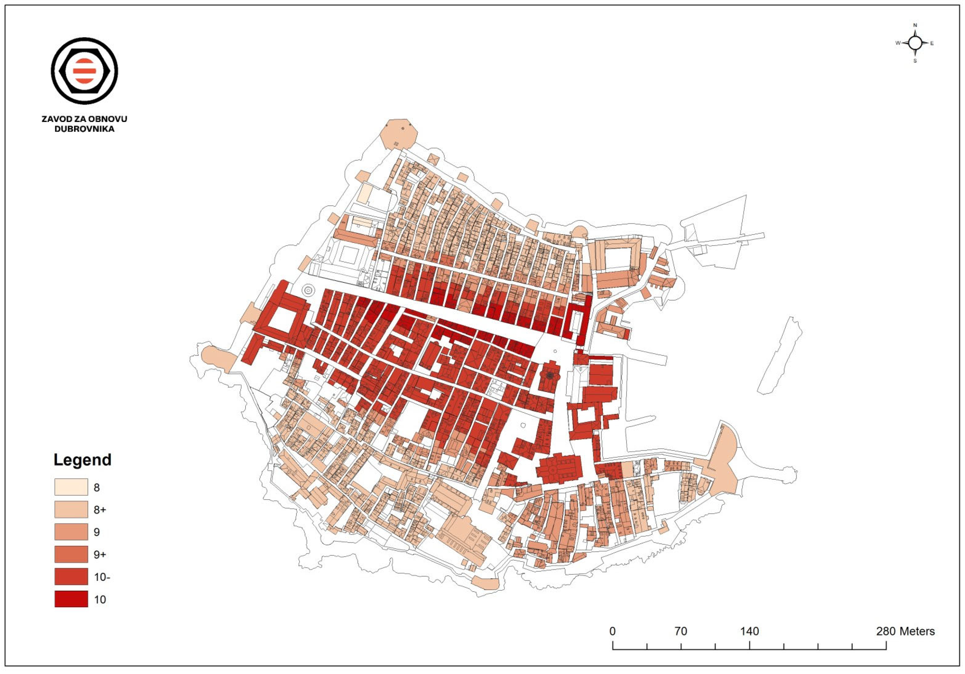


| Experimental Research Reference | Comp. Strength, f (MPa) | Elastic. Modulus, E (MPa) | Shear Modulus, G (MPa) | ||||||
|---|---|---|---|---|---|---|---|---|---|
| Tomažević & Sheppard (1983) [60] | 2.0 | 2.5 | 2025 | 2100 | 650 | 850 | 870 | ||
| Tomažević & Sheppard (1986) [62] | 4.0 | 2400 | 400 | ||||||
| Stanković (1986) [61] | 2.0 | 4.0 | 6.0 | 1715 | 2785 | 3636 | 384 | 627 | 1245 |
| Tomažević (1990) [64] | 6.5 | 4652 | 488 | ||||||
| Tomažević (1992) [59] | 3.0 | 1956 | 304 | ||||||
| Aničić (1989) [58,59] | 3.0 | 6.0 | 1840 | 4300 | 350 | 950 | |||
| Direction | Dominant Resonant Frequencies fn in Hz (and Periods Tn in s) | |||||||
|---|---|---|---|---|---|---|---|---|
| f1 (T1) | f2 (T2) | f3 (T3) | f4 (T4) | f5 (T5) | f6 (T6) | f7 (T7) | f8 (T8) | |
| N-S | 2.80 (0.36) | 3.33 (0.30) | - | 5.20 (0.19) | 6.08 (0.17) | 7.74 (0.13) | 11.07 (0.09) | 23.36 (0.04) |
| E-W | 2.67 (0.38) | 3.20 (0.32) | 4.00 (0.25) | - | 5.87 (0.17) | 7.47 (0.13) | - | 23.20 (0.04) |
| Torsion | - | - | 4.13 (0.24) | 5.07 (0.20) | - | 7.60 (0.13) | 12.51 (0.08) | 23.68 (0.04) |
| Ref. Return Period (Years) | Importance Factor γI | Reference PGA agR (g) | DGA ag (m/s2) |
|---|---|---|---|
| 95 | 1.4 | 0.16 | 2.20 |
| 225 | 0.22 | 3.02 | |
| 475 | 0.30 | 4.12 |
Disclaimer/Publisher’s Note: The statements, opinions and data contained in all publications are solely those of the individual author(s) and contributor(s) and not of MDPI and/or the editor(s). MDPI and/or the editor(s) disclaim responsibility for any injury to people or property resulting from any ideas, methods, instructions or products referred to in the content. |
© 2023 by the authors. Licensee MDPI, Basel, Switzerland. This article is an open access article distributed under the terms and conditions of the Creative Commons Attribution (CC BY) license (https://creativecommons.org/licenses/by/4.0/).
Share and Cite
Penava, D.; Valinčić, M.; Vrban, A.; Abrahamczyk, L.; Guljaš, I.; Kraus, I. The Effects of Strong Earthquakes on Built Heritage: A Preliminary Case Study of Rector’s Palace in Dubrovnik’s Old City. Sustainability 2023, 15, 14926. https://doi.org/10.3390/su152014926
Penava D, Valinčić M, Vrban A, Abrahamczyk L, Guljaš I, Kraus I. The Effects of Strong Earthquakes on Built Heritage: A Preliminary Case Study of Rector’s Palace in Dubrovnik’s Old City. Sustainability. 2023; 15(20):14926. https://doi.org/10.3390/su152014926
Chicago/Turabian StylePenava, Davorin, Marin Valinčić, Ante Vrban, Lars Abrahamczyk, Ivica Guljaš, and Ivan Kraus. 2023. "The Effects of Strong Earthquakes on Built Heritage: A Preliminary Case Study of Rector’s Palace in Dubrovnik’s Old City" Sustainability 15, no. 20: 14926. https://doi.org/10.3390/su152014926
APA StylePenava, D., Valinčić, M., Vrban, A., Abrahamczyk, L., Guljaš, I., & Kraus, I. (2023). The Effects of Strong Earthquakes on Built Heritage: A Preliminary Case Study of Rector’s Palace in Dubrovnik’s Old City. Sustainability, 15(20), 14926. https://doi.org/10.3390/su152014926







