Evaluation of the Thermal Performance of Two Passive Facade System Solutions for Sustainable Development
Abstract
:1. Introduction
2. Experimental Setup
2.1. Description of the Evaluated Facades
- (a)
- The base wall (BW) (see Figure 2) is constructed of the following surfaces: Layer 1: thick cement mortar (1.5 cm), Layer 2: double hollow brick (32 cm × 14 cm × 6.4 cm thick), Layer 3: non-ventilated air chamber (10 cm), and Layer 4: perforated brick (22.8 cm × 49 cm × 10.5 cm thick).
- (b)
- The OVF is installed on the outer layer of the BW (see Figure 3). Its component layers are installed from the inside to the outside: Layer 1–4: double-leaf base wall (BW), Layer 5: rock wool (5 cm), Layer 6: ventilated air chamber (5 cm), which contains a metallic substructure bearing anchored to the facade of the BW with screws, and Layer 7: ceramic panels (50 cm × 100 cm × 1.2 cm thick).
- (c)
- The chosen vertical greening system (VGS) is a modular living wall (MLW) (see Figure 4) made of recycled polyethylene modules measuring 600 × 400 × 80 mm. These square modules are filled with coconut fiber substrate. Each module has four micro-irrigation tubes at the top for watering and two drainage tubes at the bottom. The MLW receives approximately 2 L/m2 of water per day during the summer, watering early in the morning (6 a.m.). In the fall, it receives approximately 1.5 L/m2 per day. An evergreen shrub called Helichrysum italicum was chosen as the outer layer to ensure a uniform vegetative facade and to withstand cold winters.
2.2. Data Acquisition and Sensors
3. Methodology
3.1. Thermal RC Network of the BW (Data Pool A)
3.2. RC Network of the OVF (Data Pool B)
3.3. RC Network of the MLW (Data Pool C)
4. Results and Discussion
4.1. Temperature, Heat Flux, and Climate Profiles
4.1.1. BW Temperature, Heat Flux, and Climate Profiles (Data Pool A)
4.1.2. OVF Temperature, Heat Flux, and Climate Profiles (Data Pool B)
4.1.3. MLW Temperature, Heat Flux, and Climate Profiles (Data Pool C)
4.2. Thermal Characterization
4.2.1. Measurement of the Base Wall’s Thermal Characteristics
4.2.2. Measurement of Thermal Characteristics OVF
4.2.3. Measurement of Thermal Characteristics MLW
5. Conclusions
Author Contributions
Funding
Informed Consent Statement
Data Availability Statement
Conflicts of Interest
Abbreviations
| Nomenclature | |
| A | area (m2) |
| C | effective heat capacity (kJ/(m2 K)) |
| Gv | global solar radiation on a vertical plane (W/m2) |
| h | convective heat transfer coefficient (W/(m2 K)) |
| k | thermal conductivity (W/(m K)) |
| Q | heat flow (W) |
| q | heat flow density or heat flux (W/m2) |
| R | thermal resistance ((m2 K)/W) |
| T | temperature (°C) |
| U | thermal transmittance (W/(m2 K)) |
| Greek symbol | |
| α | absorptivity (-) |
| Subscripts | |
| c | air space or air camera |
| e | exterior air ambient |
| i | indoor air ambient |
| s | surface (homogeneous layer outer surface) |
| se | exterior surface of the base wall |
| w | wall |
| Abbreviations | |
| BW | base wall |
| GF | green facade |
| LCCE | Laboratory for Quality Control in Buildings |
| HF | heat flux sensor |
| LW | living wall |
| LWS | living wall system |
| MLW OVF | modular living wall open ventilated facade |
| PAS | pseudo-adiabatic shell |
| PRBS | pseudo-random binary sequence |
| RC | resistor–capacitor |
| SDE | stochastic differential equations |
| VGS | vertical greenery system |
References
- Onyszkiewicz, J.; Sadowski, K. Proposals for the revitalization of prefabricated building facades in terms of the principles of sustainable development and social participation. J. Build. Eng. 2022, 46, 103713. [Google Scholar] [CrossRef]
- Janjua, S.Y.; Sarker, P.K.; Biswas, W.K. Sustainability implications of service life on residential buildings—An application of life cycle sustainability assessment framework. Environ. Sustain. Indic. 2021, 10, 100109. [Google Scholar] [CrossRef]
- Blanco, J.M.; Buruaga, A.; Cuadrado, J.; Zapico, A. Assessment of the influence of façade location and orientation in indoor environment of double-skin building envelopes with perforated metal sheets. Build. Environ. 2019, 163, 106325. [Google Scholar] [CrossRef]
- Jankovic, A.; Siddiqui, M.S.; Goia, F. Laboratory testbed and methods for flexible characterization of thermal and fluid dynamic behaviour of double skin facades. Build. Environ. 2022, 210, 108700. [Google Scholar] [CrossRef]
- Sotelo-Salas, C.; Pozo, C.E.; Esparza-López, C.J. Thermal assessment of spray evaporative cooling in opaque double skin facade for cooling load reduction in hot arid climate. J. Build. Eng. 2021, 38, 102156. [Google Scholar] [CrossRef]
- Girma, G.M.; Tariku, F. Experimental investigation of cavity air gap depth for enhanced thermal performance of ventilated rain-screen walls. Build. Environ. 2021, 194, 107710. [Google Scholar] [CrossRef]
- Maciel, A.C.F.; Carvalho, M.T. Operational energy of opaque ventilated façades in Brazil. J. Build. Eng. 2019, 25, 100775. [Google Scholar] [CrossRef]
- Sanjuan, C.; Suárez, M.J.; González, M.; Pistono, J.; Blanco, E. Energy performance of an open-joint ventilated façade compared with a conventional sealed cavity façade. Sol. Energy 2011, 85, 1851–1863. [Google Scholar] [CrossRef]
- Preet, S.; Mathur, J.; Mathur, S. Influence of geometric design parameters of double skin façade on its thermal and fluid dynamics behavior: A comprehensive review. Sol. Energy 2022, 236, 249–279. [Google Scholar] [CrossRef]
- Pastori, S.; Mereu, R.; Mazzucchelli, E.S.; Passoni, S.; Dotelli, G. Energy Performance Evaluation of a Ventilated Façade System through CFD Modeling and Comparison with International Standards. Energies 2021, 14, 193. [Google Scholar] [CrossRef]
- Zhang, W.; Gong, T.; Ma, S.; Zhou, J.; Zhao, Y. Study on the Influence of Mounting Dimensions of PV Array on Module Temperature in Open-Joint Photovoltaic Ventilated Double-Skin Façades. Sustainability 2021, 13, 5027. [Google Scholar] [CrossRef]
- Wang, Y.; Chen, Y.; Li, C. Airflow modeling based on zonal method for natural ventilated double skin façade with Venetian blinds. Energy Build. 2019, 191, 211–223. [Google Scholar] [CrossRef]
- Pujadas-Gispert, E.; Alsailani, M.; van Dijk, K.C.A.; Rozema, A.D.K.; ten Hoope, J.P.; Korevaar, C.C.; Moonen, S.P.G. Design, construction, and thermal performance evaluation of an innovative bio-based ventilated façade. Front. Archit. Res. 2020, 9, 681–696. [Google Scholar] [CrossRef]
- Pizzatto, S.M.D.S.; Pizzatto, F.O.; Angioletto, E.; Arcaro, S.; Junca, E.; Klegues Montedo, O.R. Thermal evaluation of the use of porous ceramic plates on ventilated façades—Part II: Thermal behavior. Int. J. Appl. Ceram. Technol. 2021, 18, 1734–1742. [Google Scholar] [CrossRef]
- Nizovtsev, M.I.; Letushko, V.N.; Yu Borodulin, V.; Sterlyagov, A.N. Experimental studies of the thermo and humidity state of a new building facade insulation system based on panels with ventilated channels. Energy Build. 2020, 206, 109607. [Google Scholar] [CrossRef]
- Ling, H.; Wang, L.; Chen, C.; Chen, H. Numerical investigations of optimal phase change material incorporated into ventilated walls. Energy 2019, 172, 1187–1197. [Google Scholar] [CrossRef]
- Benzarti, S.; Chaabane, M.; Mhiri, H.; Bournot, P. Performance improvement of a naturally ventilated building integrated photovoltaic system using twisted baffle inserts. J. Build. Eng. 2022, 53, 104553. [Google Scholar] [CrossRef]
- Agathokleous, R.A.; Kalogirou, S.A. Status, barriers and perspectives of building integrated photovoltaic systems. Energy 2020, 191, 116471. [Google Scholar] [CrossRef]
- Cuce, E.; Cuce, P.M. Optimised performance of a thermally resistive PV glazing technology: An experimental validation. Energy Rep. 2019, 5, 1185–1195. [Google Scholar] [CrossRef]
- Gagliano, A.; Aneli, S. Analysis of the energy performance of an Opaque Ventilated Façade under winter and summer weather conditions. Sol. Energy 2020, 205, 531–544. [Google Scholar] [CrossRef]
- Ciampi, M.; Leccese, F.; Tuoni, G. Ventilated facades energy performance in summer cooling of buildings. Sol. Energy 2003, 75, 491–502. [Google Scholar] [CrossRef]
- De Masi, R.F.; Festa, V.; Ruggiero, S.; Vanoli, G.P. Environmentally friendly opaque ventilated façade for wall retrofit: One year of in-field analysis in Mediterranean climate. Sol. Energy 2021, 228, 495–515. [Google Scholar] [CrossRef]
- Rahiminejad, M.; Khovalyg, D. Numerical and experimental study of the dynamic thermal resistance of ventilated air-spaces behind passive and active façades. Build. Environ. 2022, 225, 109616. [Google Scholar] [CrossRef]
- Baldinelli, G. A methodology for experimental evaluations of low-e barriers thermal properties: Field tests and comparison with theoretical models. Build. Environ. 2010, 45, 1016–1024. [Google Scholar] [CrossRef]
- Gagliano, A.; Nocera, F.; Aneli, S. Thermodynamic analysis of ventilated façades under different wind conditions in summer period. Energy Build. 2016, 122, 131–139. [Google Scholar] [CrossRef]
- Susorova, I. 5—Green facades and living walls: Vertical vegetation as a construction material to reduce building cooling loads. In Eco-Efficient Materials for Mitigating Building Cooling Needs; Pacheco-Torgal, F., Labrincha, J.A., Cabeza, L.F., Granqvist, C., Eds.; Woodhead Publishing: Oxford, UK, 2015; pp. 127–153. [Google Scholar]
- Jim, C.Y. Thermal performance of climber greenwalls: Effects of solar irradiance and orientation. Appl. Energy 2015, 154, 631–643. [Google Scholar] [CrossRef]
- Susca, T. Green roofs to reduce building energy use? A review on key structural factors of green roofs and their effects on urban climate. Build. Environ. 2019, 162, 106273. [Google Scholar] [CrossRef]
- Djedjig, R.; Bozonnet, E.; Belarbi, R. Experimental study of the urban microclimate mitigation potential of green roofs and green walls in street canyons. Int. J. Low-Carbon. Technol. 2015, 10, 34–44. [Google Scholar] [CrossRef]
- Hop, M.E.C.M.; Hiemstra, J.A. Contribution of green roofs and green walls to ecosystem services of urban green. Acta Hortic. 2013, 475–480. [Google Scholar] [CrossRef]
- Mayrand, F.; Clergeau, P. Green Roofs and Green Walls for Biodiversity Conservation: A Contribution to Urban Connectivity? Sustainability 2018, 10, 985. [Google Scholar] [CrossRef]
- Azkorra, Z.; Pérez, G.; Coma, J.; Cabeza, L.F.; Bures, S.; Álvaro, J.E.; Erkoreka, A.; Urrestarazu, M. Evaluation of green walls as a passive acoustic insulation system for buildings. Appl. Acoust. 2015, 89, 46–56. [Google Scholar] [CrossRef]
- Francis, R.A.; Lorimer, J. Urban reconciliation ecology: The potential of living roofs and walls. J. Environ. Manag. 2011, 92, 1429–1437. [Google Scholar] [CrossRef] [PubMed]
- Taleghani, M. Outdoor thermal comfort by different heat mitigation strategies- A review. Renew. Sustain. Energy Rev. 2018, 81, 2011–2018. [Google Scholar] [CrossRef]
- Iaria, J.; Susca, T. Analytic Hierarchy Processes (AHP) evaluation of green roof- and green wall- based UHI mitigation strategies via ENVI-met simulations. Urban. Clim. 2022, 46, 101293. [Google Scholar] [CrossRef]
- He, B. Towards the next generation of green building for urban heat island mitigation: Zero UHI impact building. Sustain. Cities Soc. 2019, 50, 101647. [Google Scholar] [CrossRef]
- Pérez, G.; Coma, J.; Martorell, I.; Cabeza, L.F. Vertical Greenery Systems (VGS) for energy saving in buildings: A review. Renew. Sustain. Energy Rev. 2014, 39, 139–165. [Google Scholar] [CrossRef]
- Yungstein, Y.; Helman, D. Cooling, CO2 reduction, and energy-saving benefits of a green-living wall in an actual workplace. Build. Environ. 2023, 236, 110220. [Google Scholar] [CrossRef]
- He, Q.; Tapia, F.; Reith, A. Quantifying the influence of nature-based solutions on building cooling and heating energy demand: A climate specific review. Renew. Sustain. Energy Rev. 2023, 186, 113660. [Google Scholar] [CrossRef]
- Azkorra-Larrinaga, Z.; Erkoreka-González, A.; Flores-Abascal, I.; Pérez-Iribarren, E.; Romero-Antón, N. Defining the cooling and heating solar efficiency of a building component skin: Application to a modular living wall. Appl. Therm. Eng. 2022, 210, 118403. [Google Scholar] [CrossRef]
- Oquendo-Di Cosola, V.; Olivieri, F.; Ruiz-García, L. A systematic review of the impact of green walls on urban comfort: Temperature reduction and noise attenuation. Renew. Sustain. Energy Rev. 2022, 162, 112463. [Google Scholar] [CrossRef]
- Coma, J.; Pérez, G.; de Gracia, A.; Burés, S.; Urrestarazu, M.; Cabeza, L.F. Vertical greenery systems for energy savings in buildings: A comparative study between green walls and green facades. Build. Environ. 2017, 111, 228–237. [Google Scholar] [CrossRef]
- Djedjig, R.; Belarbi, R.; Bozonnet, E. Experimental study of green walls impacts on buildings in summer and winter under an oceanic climate. Energy Build. 2017, 150, 403–411. [Google Scholar] [CrossRef]
- Medl, A.; Florineth, F.; Kikuta, S.B.; Mayr, S. Irrigation of ‘Green walls’ is necessary to avoid drought stress of grass vegetation (Phleum pratense L.). Ecol. Eng. 2018, 113, 21–26. [Google Scholar] [CrossRef]
- Cheng, C.Y.; Cheung, K.K.S.; Chu, L.M. Thermal performance of a vegetated cladding system on facade walls. Build. Environ. 2010, 45, 1779–1787. [Google Scholar] [CrossRef]
- Chen, M.; Chen, L.; Cheng, J.; Yu, J. Identifying interlinkages between urbanization and Sustainable Development Goals. Geogr. Sustain. 2022, 3, 339–346. [Google Scholar] [CrossRef]
- van der Linden, G.P.; van Dijk, H.A.L.; Lock, A.J.; van der Graaf, F. COMPASS Installation Guide HFS Tiles for the PASSYS Test Cells; JOULE II–COMPASS: Brussels, Belgium, 1995. [Google Scholar]
- Maldonado, E. PASSYS Operations Manual; FEUP. CEC DGXII: Brussels, Belgium, 1993. [Google Scholar]
- Saxhof, B. PASLINK Calibration Manual. In A Revision of the PASSYS Calibration Manual; Stanzel, B., Ed.; ITW University of Stuttgart: Stuttgart, Germany, 1995. [Google Scholar]
- Ramallo-González, A.P.; Eames, M.E.; Coley, D.A. Lumped parameter models for building thermal modelling: An analytic approach to simplifying complex multi-layered constructions. Energy Build. 2013, 60, 174–184. [Google Scholar] [CrossRef]
- Gutschker, O. Parameter identification with the software package LORD. Build. Environ. 2008, 43, 163–169. [Google Scholar] [CrossRef]
- Letherman, K.M.; Palin, C.J.; Park, P.M. The measurement of dynamic thermal response in rooms using pseudo-random binary sequences. Build. Environ. 1982, 17, 11–16. [Google Scholar] [CrossRef]

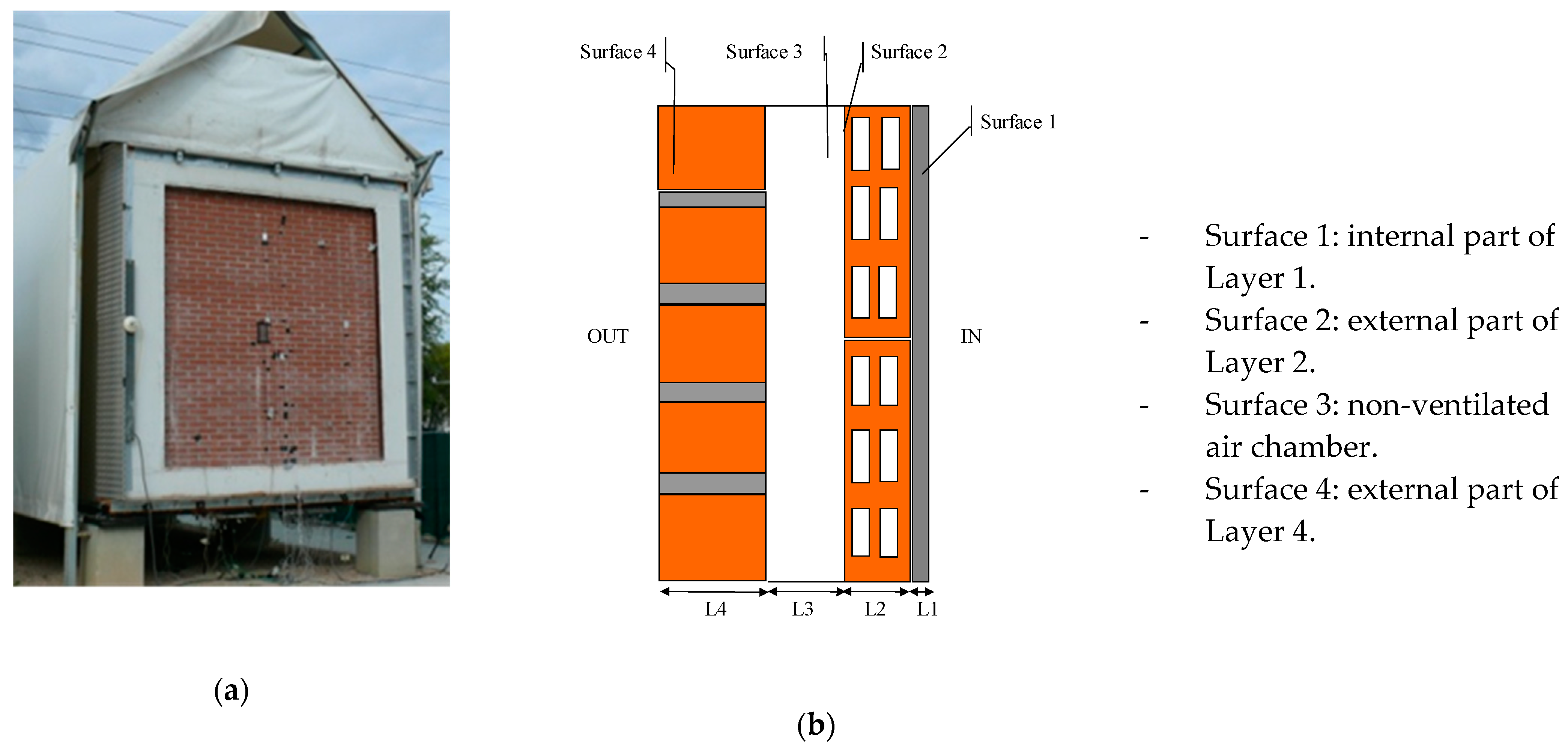

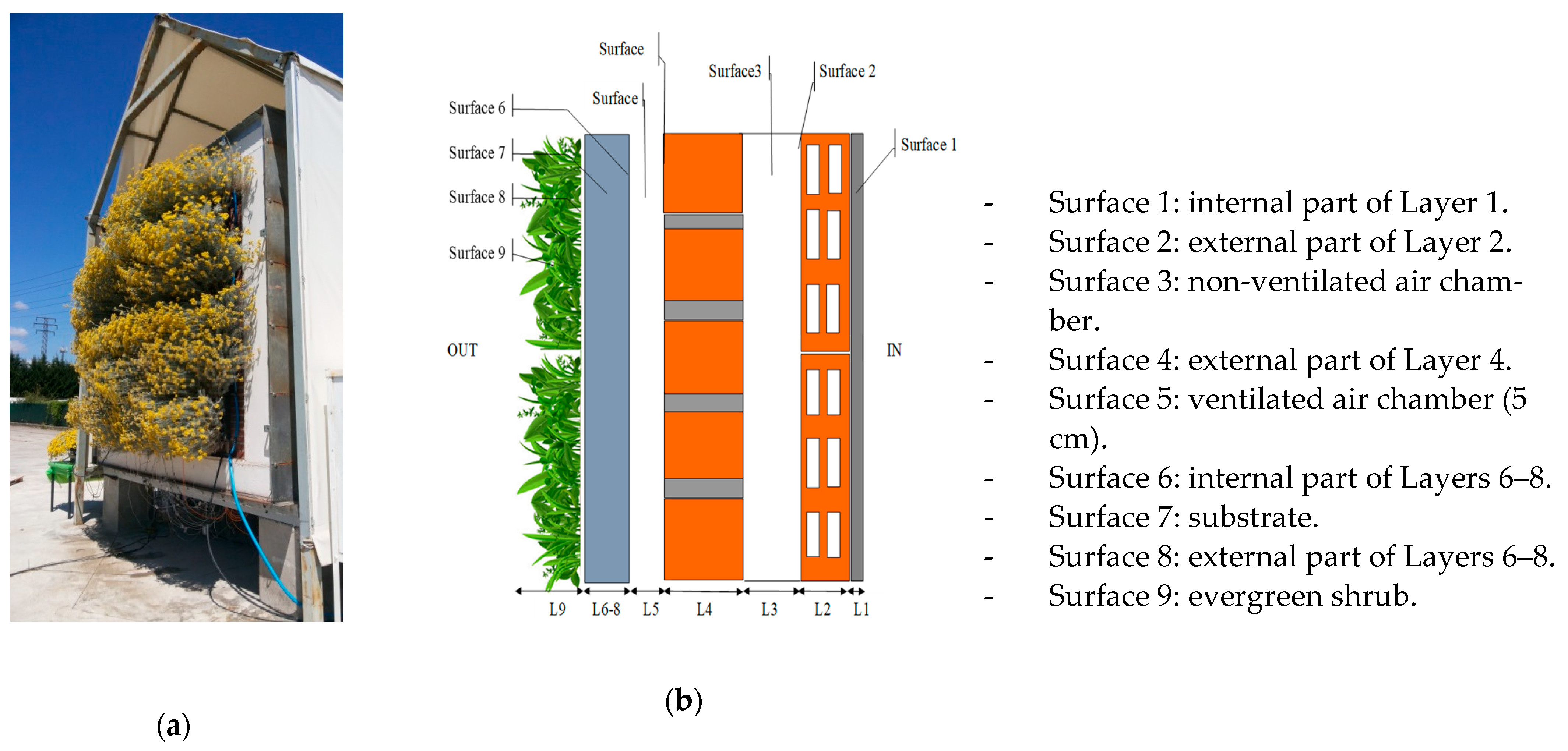
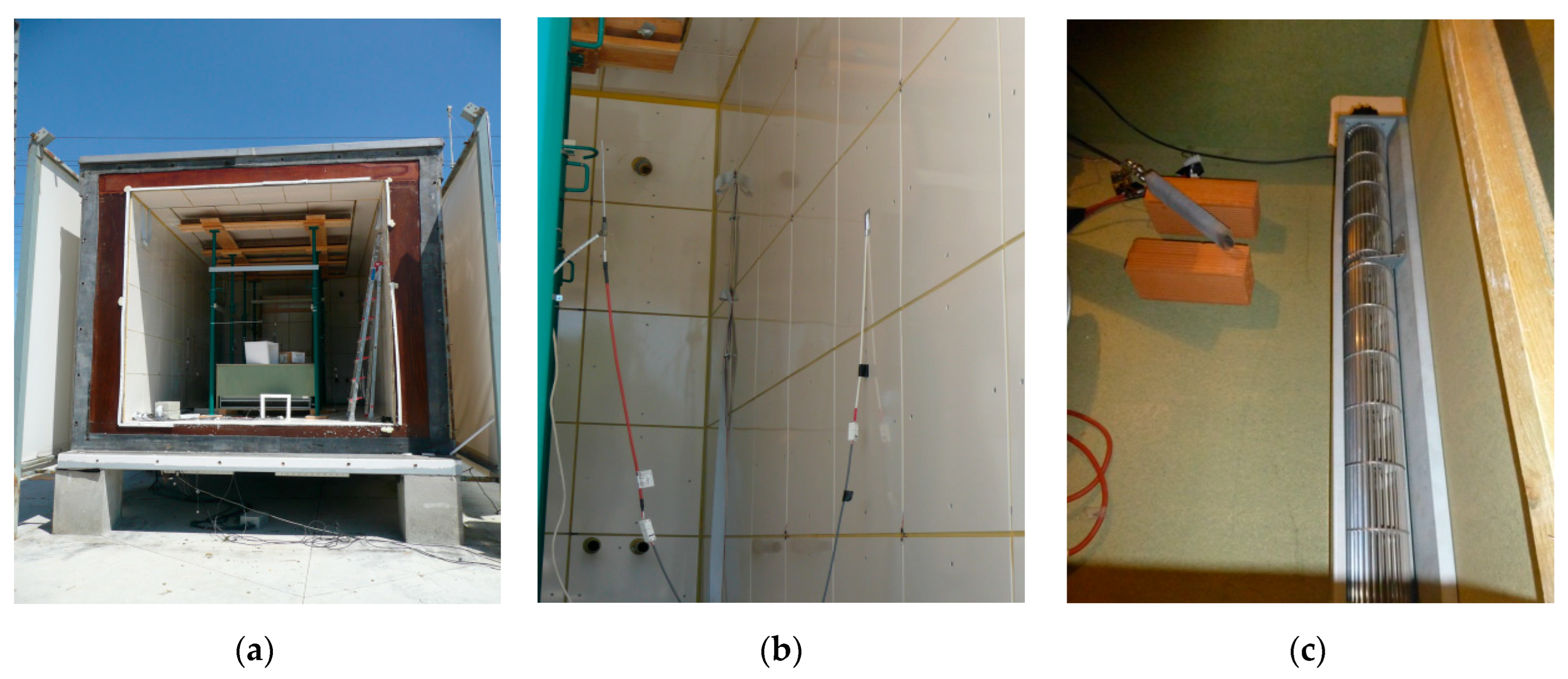




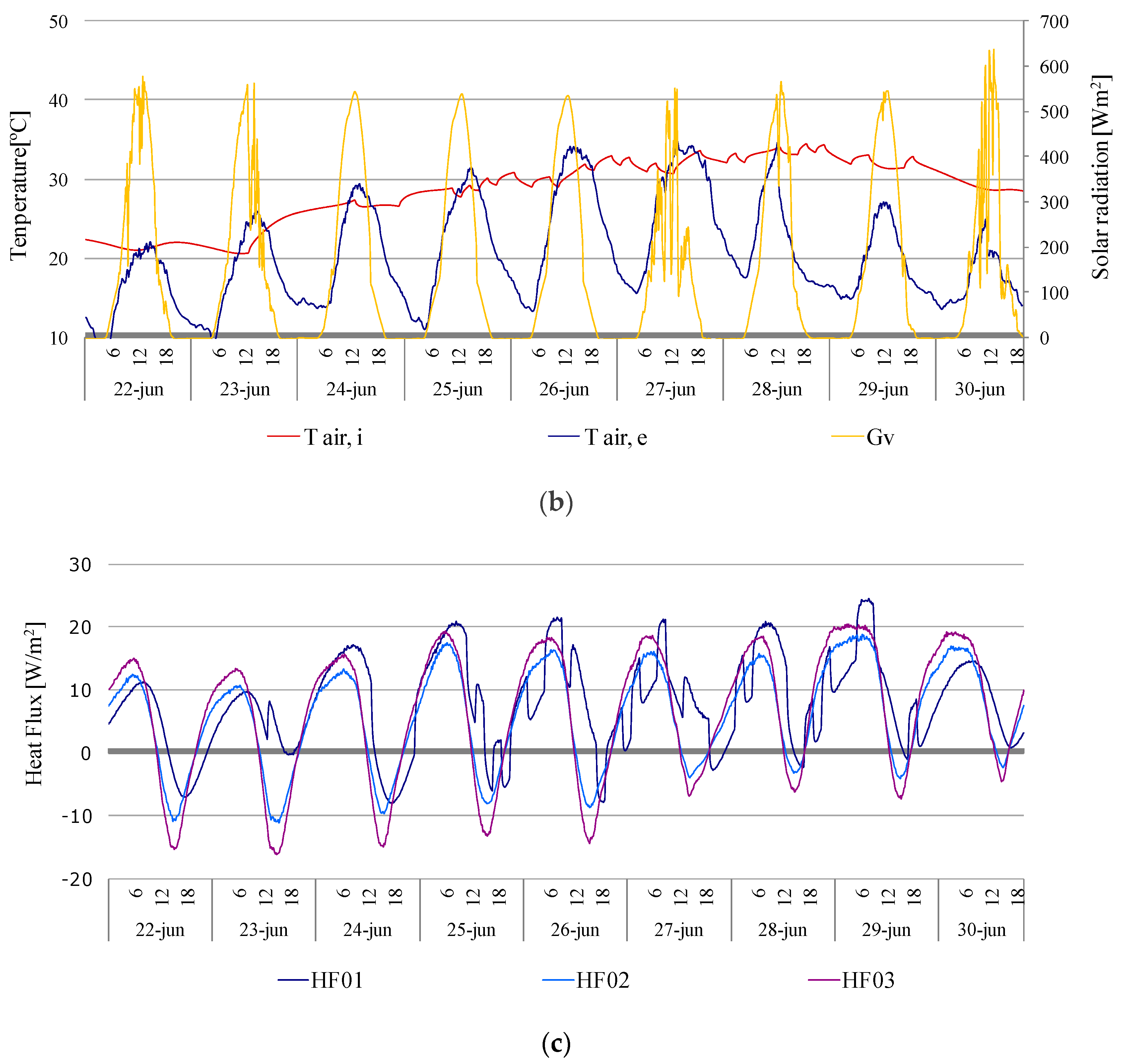

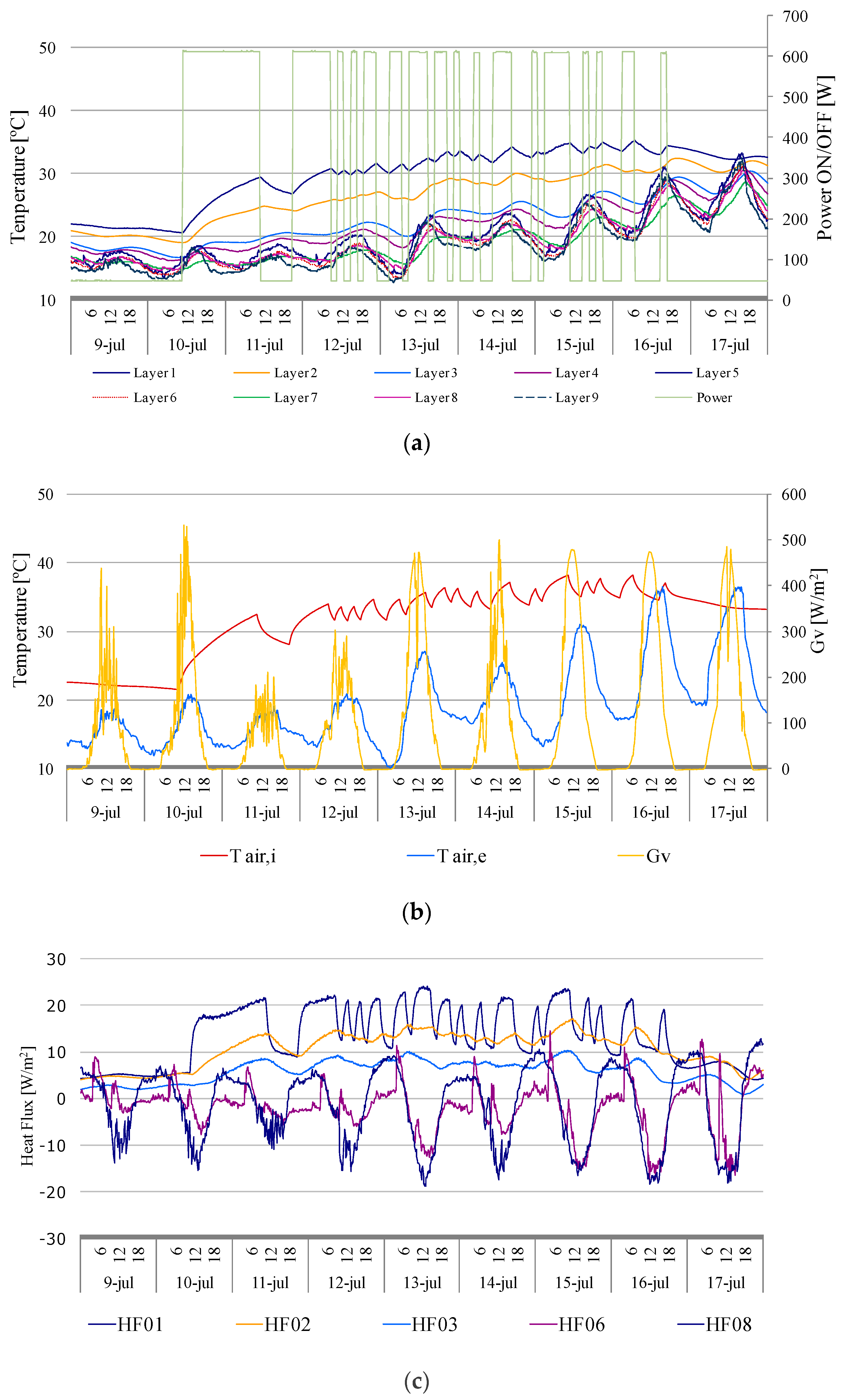
| Number and Parameter per Layer | Instrument | Location in Each Layer | Range/Factor | Precision |
|---|---|---|---|---|
| One surface heat flux measurement | Almemo plates HFP-01 | HF in z = 1.5 m middle | 50 to 120 (W/m2) | ±5% |
| Four surface temperatures per layer (*) | PT100 sensors class A 1/5 DIN | ST01 in z = 2.7 m middle | −20 to 60 °C | ±0.1 °C |
| ST02 in z = 1.5 m middle | ||||
| ST03 in z = 1.5 m east | ||||
| ST04 in z = 0 m middle | ||||
| Four air temperatures in middle axis of air chamber (**) | PT100 sensors class A 1/5 DIN | ACT01 at 2.4 m height | −20 to 60 °C | ±0.2 °C |
| ACT02 at 1.8 m height | ||||
| ACT03 at 1.2 m height | ||||
| ACT04 at 0.6 m height | ||||
| Four air velocities in the middle axis of the air chamber (**) | Hot Film Anemometer EE66-V | ACV01 at 2.4 m height | 0 to 1 m/s | ±0.1 m/s ±2% mV |
| ACV02 at 1.8 m height | ||||
| ACV03 at 1.2 m height | ||||
| ACV04 at 0.6 m height | ||||
| Electrical consumption | One in the interior | 400 W | ±0.5 W/s | |
| Exterior air temperature | PT100 sensors class A 1/5 DIN | One in the exterior ATE01 protected against radiation and mechanically ventilated | −20 to 60 °C | ±0.1 °C |
| Interior air temperature | PT100 sensors class A 1/5 DIN | One in the center of the test room ATI01 protected against radiation and mechanically ventilated | −20 to 60 °C | ±0.1 °C |
| Pyranometer | Kipp&Zone CM11-P | One in the exterior layer in z = 2.7 m east | 7 to 4000 W/m² | ±3% |
| Layer | R (°C m2/W) | C (kJ/°C m2) | Residual |
|---|---|---|---|
| Layers 1–2 Cement mortar 1.5 cm+ Hollow double brick 6.4 cm | 0.26 | 153.74 | 0.18 |
| Layer 3 Non-ventilated air chamber 10 cm | 0.37 | 0.00 | 0.19 |
| Layer 4 Facing brick 10.5 cm | 0.12 | 65.40 | 0.18 |
| ∑ Layers 1–4 | 0.75 | 219.14 |
| Layer | R (°C m2/W) | C (kJ/°C m2) | Residual |
|---|---|---|---|
| Layers 1–4 (BW) | 0.75 | 245 | |
| Layer 5 Rock wool 5 cm | 1.59 | 235 | 0.65 |
| Layer 6 Ventilated air chamber 5 cm | 0.11 | 0 | |
| Layer 7 Ceramic plate 1.2 cm | 0.026 | 35 | 0.94 |
| ∑ Layers 1–7 (OVF) | 2.47 | 470 |
| Layer | R (°C m2/W) | C (kJ/°C m2) | Residual |
|---|---|---|---|
| Layers 1–4 (BW) | 0.75 | 205.56 | 0.94 |
| Layer 5 Ventilated air chamber 5 cm | 0.10 | 0 | |
| Layers 6–8 MLW module + substrate 8 cm | 0.23 | 96.12 | 0.26 |
| Layer 9 Vegetation 50 cm | 0.14 | 12.03 | 0.64 |
| ∑ Layer 19 (MLW) | 1.22 | 313.71 |
Disclaimer/Publisher’s Note: The statements, opinions and data contained in all publications are solely those of the individual author(s) and contributor(s) and not of MDPI and/or the editor(s). MDPI and/or the editor(s) disclaim responsibility for any injury to people or property resulting from any ideas, methods, instructions or products referred to in the content. |
© 2023 by the authors. Licensee MDPI, Basel, Switzerland. This article is an open access article distributed under the terms and conditions of the Creative Commons Attribution (CC BY) license (https://creativecommons.org/licenses/by/4.0/).
Share and Cite
Azkorra-Larrinaga, Z.; Romero-Antón, N.; Martín-Escudero, K.; Lopez-Ruiz, G.; Giraldo-Soto, C. Evaluation of the Thermal Performance of Two Passive Facade System Solutions for Sustainable Development. Sustainability 2023, 15, 16737. https://doi.org/10.3390/su152416737
Azkorra-Larrinaga Z, Romero-Antón N, Martín-Escudero K, Lopez-Ruiz G, Giraldo-Soto C. Evaluation of the Thermal Performance of Two Passive Facade System Solutions for Sustainable Development. Sustainability. 2023; 15(24):16737. https://doi.org/10.3390/su152416737
Chicago/Turabian StyleAzkorra-Larrinaga, Zaloa, Naiara Romero-Antón, Koldobika Martín-Escudero, Gontzal Lopez-Ruiz, and Catalina Giraldo-Soto. 2023. "Evaluation of the Thermal Performance of Two Passive Facade System Solutions for Sustainable Development" Sustainability 15, no. 24: 16737. https://doi.org/10.3390/su152416737





