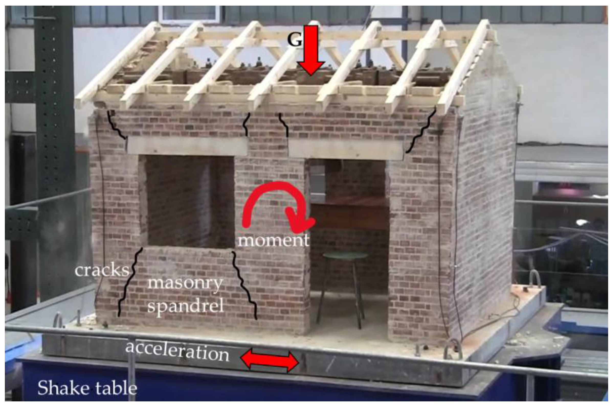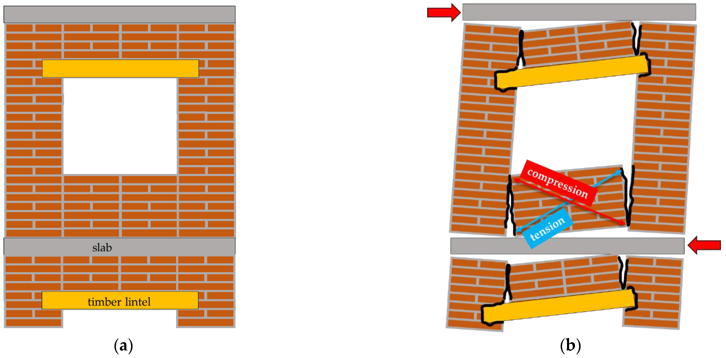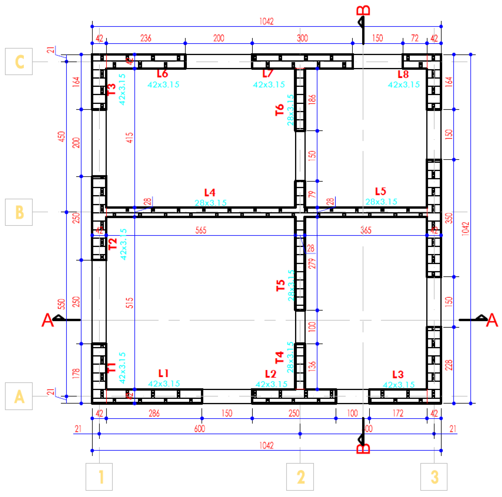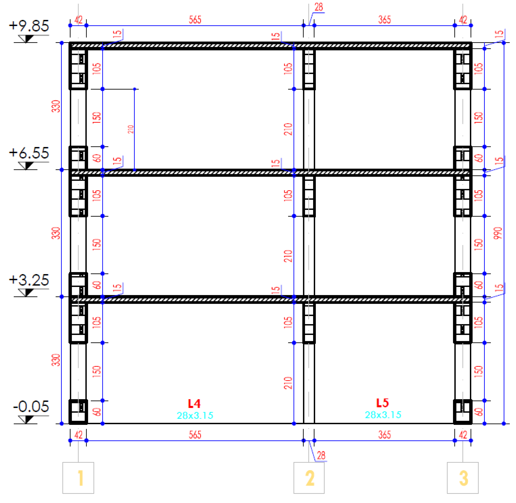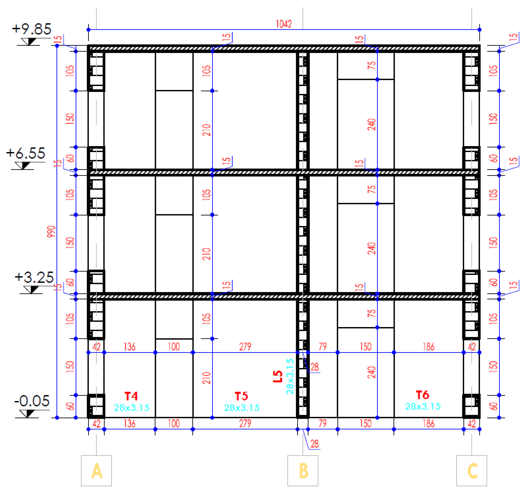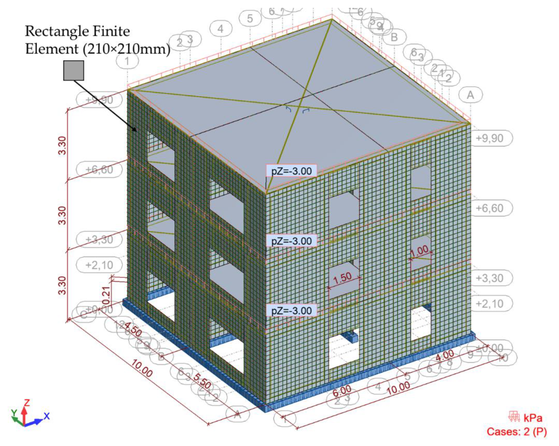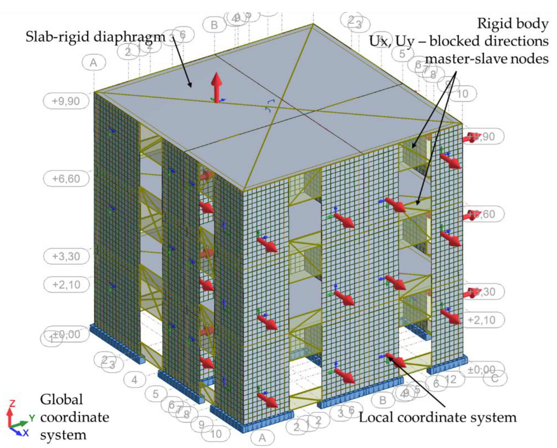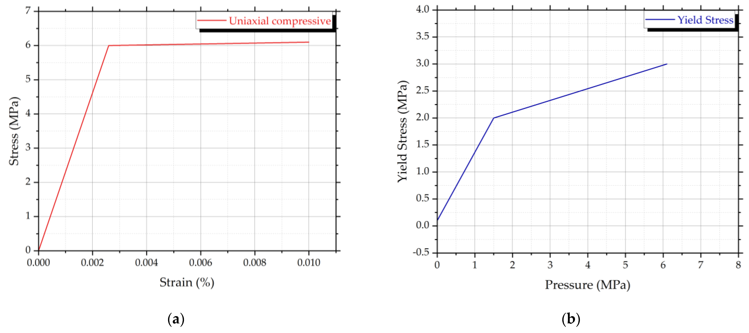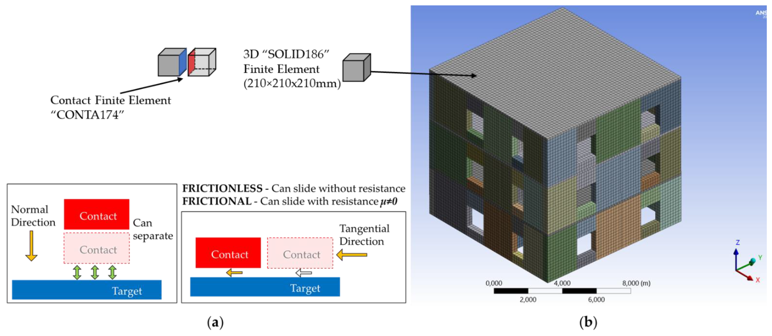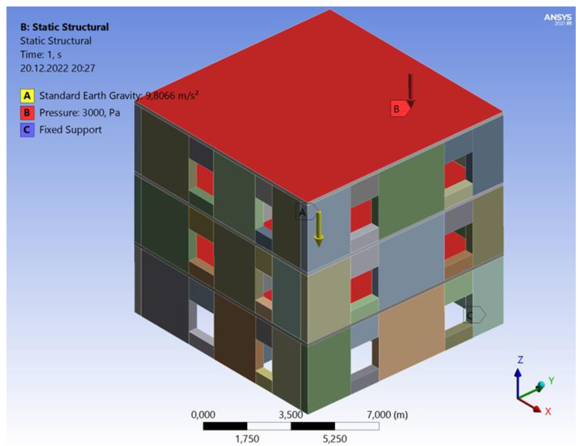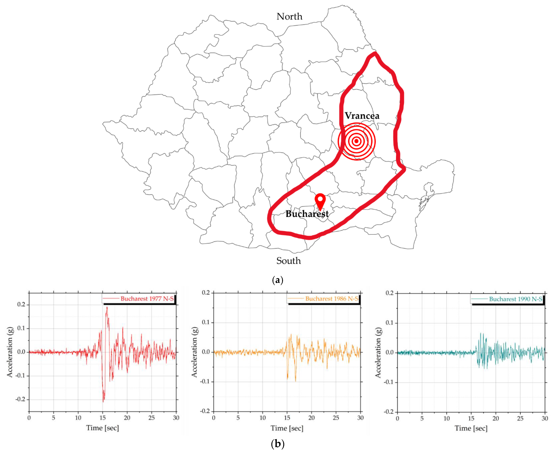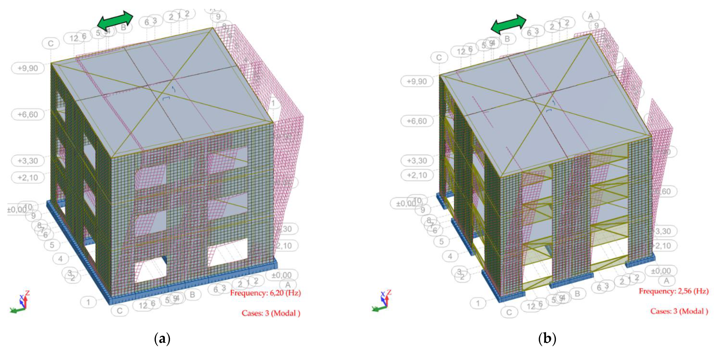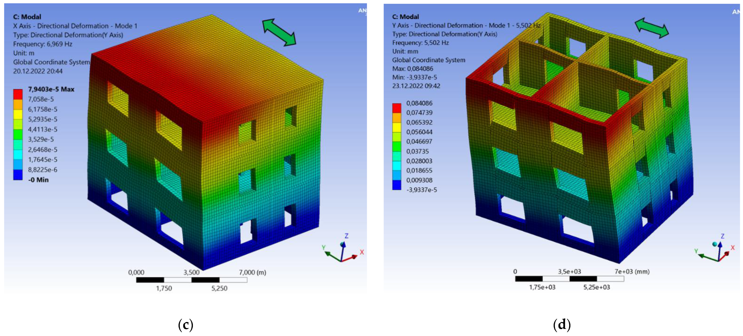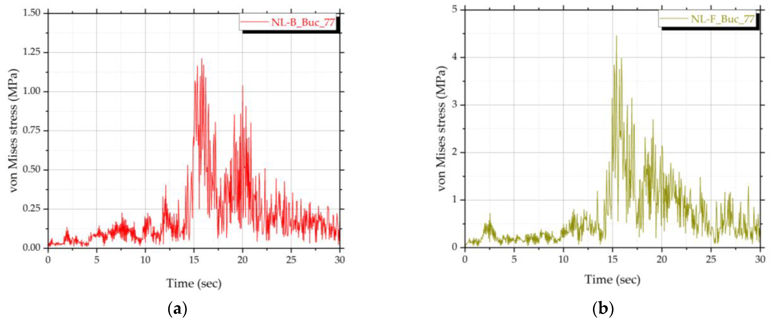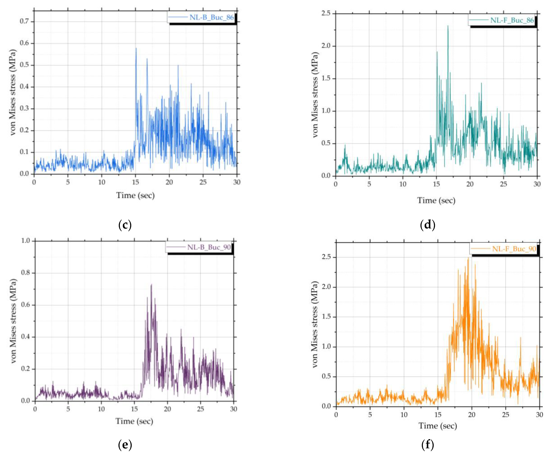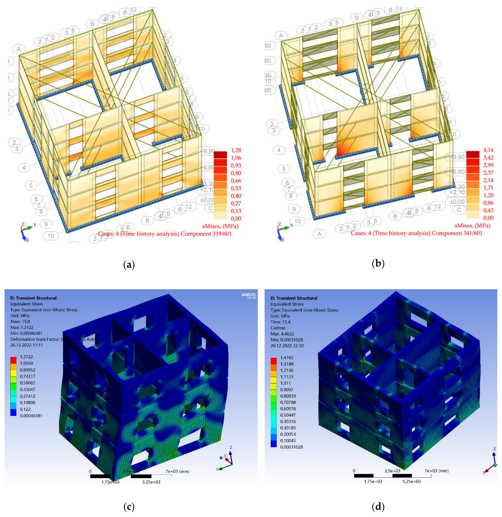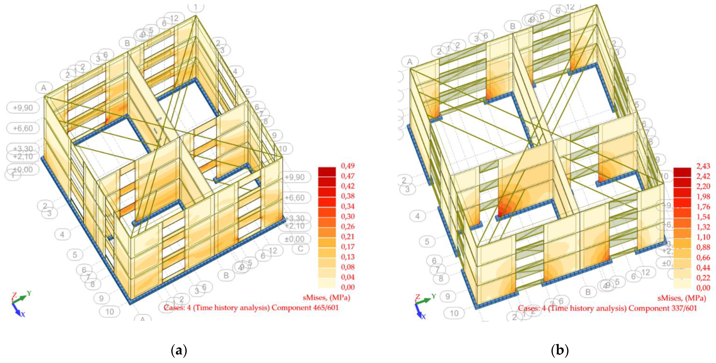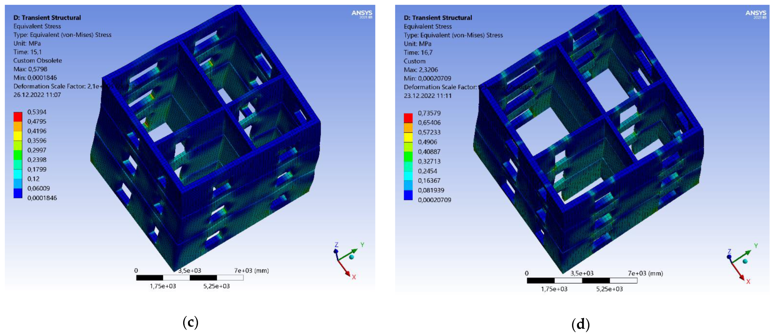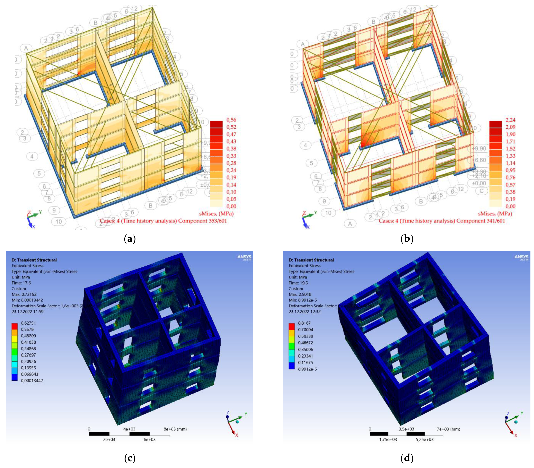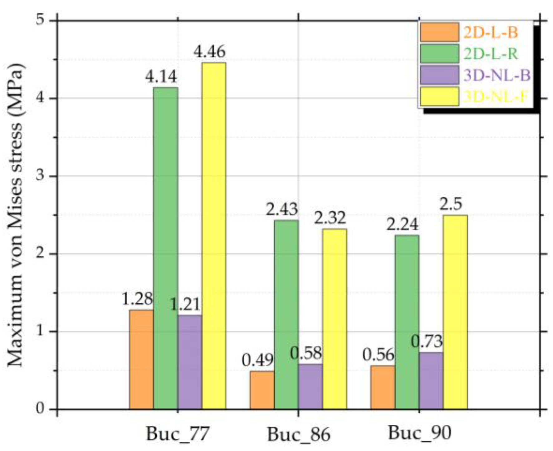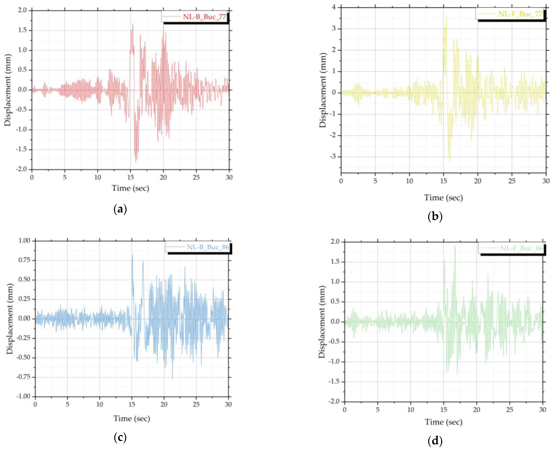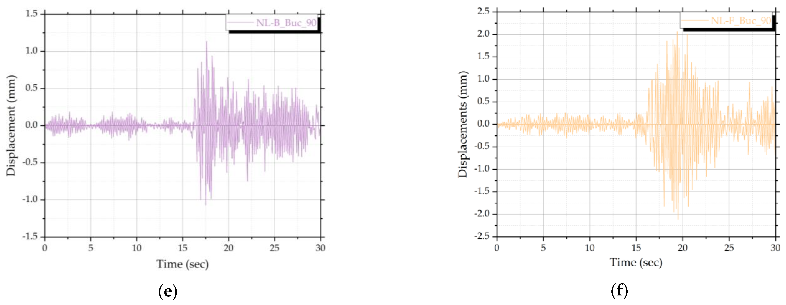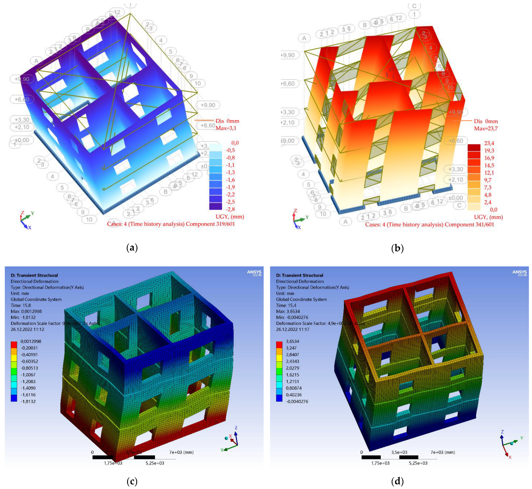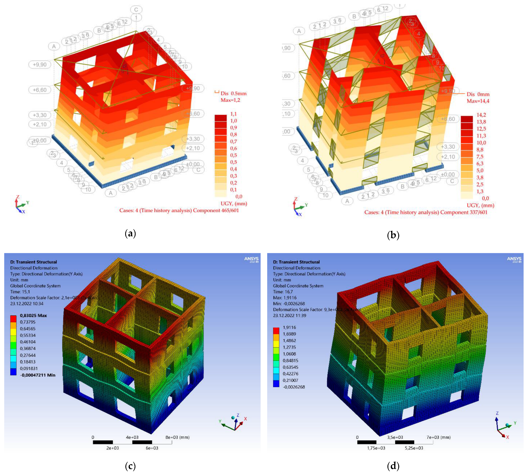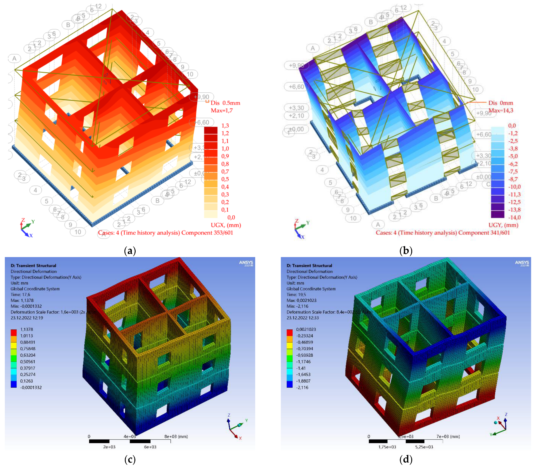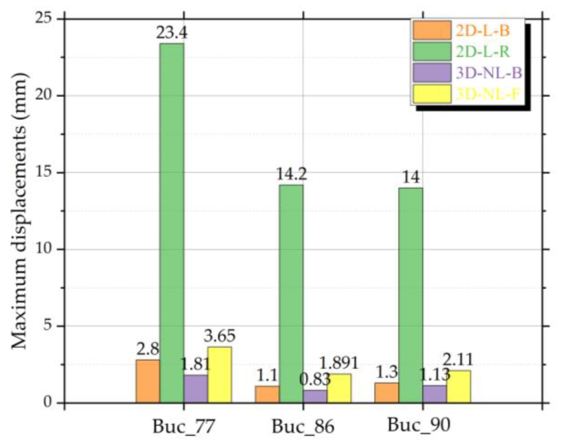Abstract
Computer simulations are challenging in terms of modeling the appropriate behavior of brick masonry structures. These numerical simulations are becoming increasingly difficult due to several design code requirements considered for the technical assessment of brick masonry structures for rehabilitation. In Romania, many brick masonry structures have withstood powerful earthquakes during their lifetime and require rehabilitation works. This paper aims to further assess various simulation challenges regarding the boundary conditions of spandrels and masonry structural behavior. This paper presents a comparative numerical study of two different spandrel-piers scenarios: one considers the link between them as unaffected, and the other attempts to simulate the occurrence of damage by replacing the spandrel’s presence in the initial structure. The proposed model follows the “strong pier–weak spandrel model” and is aimed at practicing engineers. Models are computed with ordinary design software such as Robot Structural Analysis with 2D shells finite elements for masonry walls and, in a more complex manner, software such as Ansys with 3D solid finite elements. Time history analyses are carried out for three distinct accelerograms recorded in Romania. A comparison of the results acquired from these two models is presented and discussed. The purpose of this research is to highlight the importance of proper modeling of unreinforced brick masonry structures to optimize operational and maintenance practices.
1. Introduction
The extended meaning of sustainability refers to the ability of something to maintain or “sustain” itself over time.
The construction industry impacts all four aspects of sustainable development: ecological, economic, social, and cultural.
The main goal of sustainable development is to preserve the ecological systems that are, globally, the basis for human life and nature’s biodiversity.
The challenges of the construction sector are the use environmentally friendly construction materials, the energy efficiency of buildings, reuse of construction and demolition waste materials, water conservation and health in structures, building-related transport aspects, urban sustainability, and societal impacts arising from construction activities and the built environment [1]. The main reasons for difficulties are the political, technological, and cultural differences between countries. They originate in the dependence of a subjective evaluation applied to each general method developed so far.
While the definition of sustainable building design is ever-changing, the National Institute of Building Sciences, established by the United States Congress, defines six fundamental principles that involve sustainability in the building industry: optimize site potential; optimize energy use; protect and conserve water; optimize building space and material use; enhance indoor environmental quality (IEQ); optimize operational and maintenance practices [2].
Consuming vast amounts of materials and being a significant producer of harmful gases because of the raw materials and energy provided by non-renewable sources, the construction industry faces a new challenge. It meets increasing demands for new or renovated sustainable building designs balanced with safe, secure, and effective environments.
One of the main tasks of the civil engineer, faced with assessing the state of an old structure, is to find solutions for its rehabilitation to increase its service life. This leads to significantly less disruptions in the activities taking place in the building, reduced relocation periods for the inhabitants, and significantly less wastes, rather than demolishing the structure and building it again.
Through collaboration, engineers, architects, and other site contractors can specify materials and systems that simplify operational practices and reduce maintenance requirements. On site and within the facility, these practices, apart from reducing water and energy requirements and demanding less toxic chemicals usage, are cost-effective and reduce life-cycle costs. It is imperative to create strategies for sustainable development, especially for the rehabilitation of old urban areas [3].
Great interest is applied to the rehabilitation of the built environment. The concept of rehabilitation of old urban areas allows the achievement of sustainable development since it provides the use of existing structures, avoids the increase of constructed zones, and provides reduction of material consumption and waste production. It also sustainably preserves the regional cultural heritage [3].
The majority of old or historical buildings that require rehabilitation are masonry structures. Brick masonry structures are complex systems [4]. The complexity comes from the inhomogeneity of the material. The geometry variation can also create design difficulties [5]. All these issues create great challenges for structural engineers. The design process is also affected by different types of degradations. In the design process, the degradations are considered by means of safety factors, which reduce certain mechanical characteristics of the materials, such as compressive strength and modulus of elasticity.
Two main structural elements are identified in a masonry wall: the vertical panels, known as piers; and the horizontal elements which couple two adjacent piers, known as spandrels. The piers are the most important elements, being subjected to both static and seismic loads [6].
International codes, such as FEMA 356 [7], propose two simplified models: the “strong pier–weak spandrel” model; and the “strong spandrel–weak pier”. Generally, the strong spandrel–weak pier model is consistent with new buildings in which the spandrels are always connected to lintels, tie-beams, and slabs, which provide a consistent coupling between the piers. As a consequence, the piers crack first. However, this is not always true for old or historic buildings where the spandrels are weak elements. The lintels in this case are usually made of wood or masonry, the tie-beams are either missing or made of wood and the floors are also made of wood [8].
According to [9,10] two types of cracking patterns were observed in masonry spandrels: flexural cracking patterns; and shear cracking patterns. These failure modes are generally related to spandrel geometric proportions, lintel type, and brick interlocking at the end-sections [9,10,11,12]. Slender spandrels typically fail in flexural mode while squat spandrels fail because of shear.
More complex modeling methods, analysis methods, and elaboration of analysis results can be used for accurate results, such as the derivation of analytical capacity curves and fragility functions [13], non-linear static analysis procedures [14,15,16,17], equivalent frame model [18,19]; or for identifying the weakest component, such as the component method for steel structures [20], the capacity design rule [19,21]. However, these methods are overly complex and impractical for practicing structural engineers, who require time-efficient models rather than very high-accuracy ones.
In Romania, the technical assessment of existing buildings is being performed in accordance with the provisions of Code P100-3/2019. The procedure is explained in Chapter 2. The hand calculations presented in the code are simplified to reduce complexity. However, for complex buildings, with many structural elements to be assessed, the procedure becomes difficult, and the risk of human error is high. In this paper, the authors propose a simplified numerical model for assessing the design pier forces in masonry structures. The scientific contribution of the study presented in the article is an approach to numerical models based on previous work [22,23,24,25,26]. Observations during the shaking table tests presented in Figure 1 show that the initial structural masonry wall transforms into the mechanism shown in Figure 2.

Figure 1.
Mechanism of a 1:2 scaled unreinforced masonry structure model tested on the shaking table test [27,28].

Figure 2.
Masonry wall with window hole: (a) undeformed shape; (b) rocking mechanism during seismic action.
Finite elements models are considered as 3D solids and 2D shells in linear and non-linear behavior. The material is considered homogeneous in both cases. The hypothesis in approaching the finite element models consists in a continuous rigid double-hinged spandrel model used for unreinforced brick masonry, following the strong pier–weak spandrel model as shown in Figure 2. The proposed model is intended for slender spandrels rather than squat ones, which are also not connected to lintels, tie-beams, and floors. The models were subjected to three of the most important earthquakes which occurred and were recorded in Romania. The Vrancea region of Romania, the epicenter of the large tectonic earthquakes associated with Eastern Europe, has experienced a series of earthquakes with magnitudes over 6 degrees on the Richter scale in the past decades, namely: in 1977—M = 7.4; in 1986—M = 7.1 and 1990—M = 6.7 [25].
Table 1 shows the major earthquakes recorded in the Vrancea region and their particularities.

Table 1.
Characteristics of major recorded earthquakes in the Vrancea region.
The finite element models proposed for designing rehabilitation solutions corresponds more closely to the real behavior of masonry structures than the analytical model proposed by the P100-3/2019 [29]. The latter method overestimates the values of internal forces in the structure. Moreover, by using a computer software technique, the accuracy of the results is higher than hand calculations. Another benefit of automatic calculation is time efficiency and the possibility of running a complex parametric analysis.
2. Materials and Methods
The Romanian code P100-3/2019 presents evaluation and estimation methods of the design forces produced by earthquakes (axial force, shear force, bending moments). The approaches presented in the code are simplistic in terms of the real structural behavior and that is because the process needs to be time-efficient. Some of the formulae do not consider all parameters required to do an accurate estimation, being the reason for the discussions presented in the annexes regarding the errors encountered in the design process.
The assessment is carried out according to one of three methodologies presented in the code. The methodology is chosen based on building importance class, site characteristics, an available information about the construction, such as preliminary technical project, year of construction, structural system, and material characteristics. The first level methodology is the simplest one (“low complexity”), and it is based on evaluating the ratio between the overall shear capacity of the building and the total base shear force. This methodology is rarely used because it is targeted at low-importance class buildings located in areas with low seismic impact (class of importance and seismic exposure III and IV as per P100-1/2013), and which comply with strict regularity and structural layout conditions.
Level 2 and 3 methodologies are considered advanced and may be applied to all types of structures. The assessment is conducted by evaluating the ratio between the sum of shear capacities of all vertical structural elements and the total base shear force. The main difference between the two methodologies is that the second methodology, which is the most widely used procedure, uses linear static analysis, while the third uses non-linear analysis. In the linear static analysis, the degradations of the building are taken into account by means of safety factors which reduce certain mechanical characteristics of materials (e.g., compressive or tensile strength, modulus of elasticity).
The Romanian code stipulates that an appropriate methodology for the seismic assessment of an existing building has to be chosen based on building importance class, site characteristics including seismic hazard, and available information about the construction, defined by P100-3/2019 as the “level of knowledge”, such as the initial technical project, year of construction, structural system, and material characteristics.
The levels of knowledge are defined in Section 4.3 of the P100-3/2019 code as follows: KL1—limited knowledge; KL2—normal knowledge; KL3—complete knowledge.
For masonry structures, the code P100-3/2019 stipulates (Annex D.3.1.(6)) that “the third level methodology can only be applied to buildings where, following data collection for the structural assessment, the level of knowledge is KL3”.
The factors considered in establishing a complete knowledge level (KL3) are as follows: (a) the geometry of structure (determined from the original overall project and from a comprehensive survey of the building); (b) the composition of structural and non-structural elements; (c) the materials of the structural and non-structural elements. Points (b) and (c) are determined from the original technical design documentation, from the original reports on the quality of works, and from a comprehensive inspection in the field.
For old masonry buildings, many of which suffered the impact of repeated earthquakes, reaching the requirements imposed by KL3 level of knowledge is difficult/not possible in Romania [29].
For these reasons, the authors propose a simple numerical model for the technical assessment of the design pier forces in unreinforced masonry structures, using the second level methodology, namely, linear static analysis.
The second level methodology (Chapter D.3.3.1.4, P100-3/2019) presents the formulae for the bearing capacity of the structural walls. Only the in-plane loading carrying capacity was considered in this article.

Figure 3.
Masonry failure modes: (a) eccentric compression failure; (b) bed joint sliding; (c) diagonal shear cracking.
Nd is the design axial force;
cp—coefficient which takes into account the bearing conditions at both ends of the pier;
—masonry wall shape factor;
Hp—height of the wall;
lw—length of the wall;
and —vertical compression stress acting on the wall;
Aw—horizontal section area of the wall;
fd—masonry design compression strength.
CF is the confidence factor;
γM—material partial safety coefficient;
fνk0—initial characteristic shear strength of masonry;
t—thickness of the wall;
—length of active adherence;
–length of compressed zone which takes into account the alternating effect of the seismic force;
Md—design bending moment.
ftd is the tensile strength of masonry;
b—coefficient computed according to: .
The shear capacity, Vf2, is:
The design bearing capacity, VRd, is:
According to P100-3/2019, Chapter 8.1, three indicators (R1, R2, and R3) establish the seismic risk class of the building. R1 is a score based on the structural make-up of the building, R2 is a score based on the structural degradations, and R3 relies on the bearing capacity computation of the structure in the ultimate limit state. This paper considers only the R3 indicator, evaluating it as follows:
where:
VRdi is the design shear capacity in structural element i;
VEdi—the design shear force in structural element i.
According to Chapter 8.1.3 of P100-3/2019, the seismic risk class associated to the R3 indicator (expressed in %) is established as follows:
- -
- seismic risk class Rs I, if R3 < 35%;
- -
- seismic risk class Rs II, if 35% ≤ R3 < 65%;
- -
- seismic risk class Rs III, if 65% ≤ R3 < 90%;
- -
- seismic risk class Rs IV, if R3 ≥ 90% [22].
The first two risk classes (Rs I and Rs II) refer to buildings in danger of collapse and in need of structural rehabilitation. Class Rs III refers to buildings where non-bearing structural elements (partition walls, claddings) may be damaged, but structural collapse is unlikely. Class Rs IV refers to buildings that perform as expected under the design value of the seismic action, namely, new buildings.
3. Modeling of the Structure
3.1. Finite Element Model Description
The model analyzed in this case study is similar to that presented and computed in P100-3/2019 Annex H, using the specific provisions of the code. It is a 3-story residential building made of unreinforced solid brick masonry with RC slabs in 1925. The structure is asymmetrical in the plane as presented in Figure 4, but it has the same structural layout on all levels as shown in Figure 5 and Figure 6. There are no visible degradations from previous earthquakes.

Figure 4.
Floor plan with pier labels and building axes (longitudinal A, B, C and transversal 1, 2, 3).

Figure 5.
Section A-A with transversal building axes 1, 2, 3.

Figure 6.
Section B-B with longitudinal building axes A, B, C.
There are no original plans or other technical documentation from the time of building completion, which leads to the second level of knowledge (KL2) according to P100/3-2019 Chapter 4.3 and adopting a confidence factor CF = 1.2.
The exterior wall thickness is 42 cm, and the thickness of the interior walls is 28 cm. The depth of the reinforced concrete slab is 15 cm. The story height is 3.3 m [29]. Figure 2 shows the floor plan dimensions (in centimeters) as they appear from the building survey.
Figure 3 presents mainmasonry failure modes for piers. The active piers along the X-axis are labelled L1 ÷ L9 and those along the Y-axis are labelled T1÷T9.
The two finite element software environments used for all simulations are Ansys [30] for the 3D non-linear model and Robot Structural Analysis for 2D linear models [31].
The article approaches two types of models, each one with two cases of structural integrity (initial and damaged).
All the finite element models ignore the lintels. The names of the FE models considered are given in Table 2.

Table 2.
Description and names of the finite element models.
3.1.1. 2D Shells Linear Modeling
For the 2D shell model presented in Figure 7, the masonry piers and spandrels were the modelled with rectangular shell finite elements. The dimensions of elements are 210 × 210 mm. For concrete slabs, the element type is rigid diaphragm, because they are considered floor as part of the structure.

Figure 7.
2D shell linear model—bonded.
Simulations performed with this model are closer to the behavior of the weak pier–strong spandrel model. This is because the shells used to model the spandrels are fully connected to the piers. No additional boundary conditions were defined to simulate their detachment from the piers under seismic actions, and degradation in the spandrels was not considered. The total number of finite elements is 11,955, with a total number of nodes of 12,515.
The second 2D linear model discussed is called the 2D linear shell model, with rigid links instead of spandrels. It consists of brick masonry walls modeled with finite shell elements and brick masonry spandrels modelled with hinged rigid links, as shown in Figure 8.

Figure 8.
2D shell linear model—rigid links.
The 2D linear model with rigid links is defined as double-hinged at the top and bottom of the window and door holes, as seen in Figure 8. These characteristics allow the rocking of the spandrel between two adjacent piers, simulating a weak link between the spandrel and piers. The hypothesis is that the spandrel does not provide any flexural stiffness. This hypothesis is true for many historic buildings which already show degradation in the spandrel area from previous earthquakes. Spandrels in this type of building are not connected to lintels, tie-beams, or floors. The total number of planar finite elements is 9984, with a total number of nodes of 10,538. The number of rigid links is 731.
The chosen arrangement of linear elements in the spandrels and their behavior under seismic actions are shown in Figure 8. This arrangement allows the spandrel to transmit loads between adjacent piers as in the diagonal compression strut model [8].
3.1.2. 3D solid non-linear modeling
For the 3D solid model, two types of non-linearities were considered. One is for the homogenous masonry material with a uniaxial bilinear stress–strain curve in compression shown in Figure 9 and the second is based on the contacts between spandrels and piers which are frictionless with μ = 0, presented in Figure 10a.

Figure 9.
Masonry homogenous material definition in Ansys: (a) uniaxial compressive; (b) Drucker–Prager Strength Piecewise yield criterion.

Figure 10.
3D solid model: (a) finite element units and contact definition: (b) mesh discretization of the 3D solid structural model.
In the frictional contact type setting, “the two contacting geometries can carry shear stresses up to a certain magnitude across their interface before they start sliding relative to each other. This state is known as “sticking.” The model defines an equivalent shear stress at which sliding on the geometry begins as a fraction of the contact pressure. Once the shear stress is exceeded, the two geometries will slide relative to each other. The coefficient of friction can be any non-negative value” [32]. In case of frictionless contact type, the elements in contact can slide tangentially without resistance and the normal pressure equals zero if separation occurs. “Thus gaps can form in the model between bodies depending on the load. This solution is non-linear because the contact area may change under load. A zero coefficient of friction is assumed, allowing free sliding” [32].
The mesh discretization and the environment considered in the analyzed model are shown in Figure 10. The total number of solid elements is 31,578 with a size of 210 × 210 × 210 mm. The type of 3D solid elements is “solid186” and the type of contact is “conta174”. The total number of the elements is 63,732.
Even though masonry is not a homogeneous material, the modeling process assumes that the material is homogenous for simplicity. This type of modeling, called macro-modeling [33,34], provides reasonable accuracy for stress and strain distribution in large structures. For the same reason, shell elements are considered linear in analysis. The macro-block model with 3D solid elements for masonry walls and the spandrel is based on the assumption that failure occurs at the interface between the spandrel and piers. To simulate this mechanism, tensionless and frictionless behavior is assumed at the interfaces (Coulomb failure criterion [35,36]). Masonry wall piers and spandrels are considered separated blocks. The aim of the numerical study was to observe the general tendency, model stiffness, and structural behavior in comparison with the 2D analysis. Therefore, the quantitative evaluation of stresses and the failure mechanism of the masonry walls were not investigated, considering the plastic behavior of masonry. Table 3 shows the properties of the materials used in all numerical models. Similar approaches of masonry structural systems were also used in the scientific literature [37,38,39,40,41,42,43,44,45].

Table 3.
Material properties used in the models.
3.2. Finite Element Loads Description

Figure 11.
The applied loads on the 3D model.

Table 4.
Applied loads [46].
The recorded accelerograms of the considered earthquakes are in the NS longitudinal direction. Figure 12 illustrates the time history accelerograms recorded for the previously mentioned earthquakes.

Figure 12.
Romania Vrancea’s earthquake: (a) N–S direction with Vrancea’s epicenter and Bucharest capital; (b) time history recorded accelerograms in Bucharest, [47].
Time history analysis does not usually apply to assess the seismic response of structures in comparison to conventional methods such as response spectrum or modal analysis method because of the lack of knowledge and availability of the actual ground motion data inputs [48].
In this dynamic analysis, the method may apply the earthquake motion directly at the structure’s base by using finite element software environments.
Time history history analysis is a powerful numerical which tool that can provide a structural model response in the time domain to a specific earthquake ground motion accelerogram [49]. The main advantages of the time history analysis are that it provides a time-dependent history of the structure’s responses to a specific ground motion input, providing detailed information about the structure’s stress and strain states over the response period. Path-dependent effects such as damping can be computed based on history responses [50].
The analysis is carried out at each incremental time interval and structural responses are evaluated at each time step. The method consists of a step-by-step direct integration in which the time domain is divided into many small time increments δt. At each time interval, the equations of motion are solved with displacements and velocities of the previous step serving as initial functions. Integration of time acceleration history gives the velocity history, integration of which, in turn, gives the displacement history [51].
Details of the input data of seismic actions used in the studied models are shown in Table 5.

Table 5.
Input data of recorded Vrancea earthquakes accelerograms [47].
4. Results and Discussion
4.1. Modal Analysis Results
The modal shapes are shown in Figure 13. It can be observed that the first two modes are translational, having the periods of vibration and modal participating mass ratios given in Table 6. The fundamental period of vibration of the model solved by using the hand calculations shown in the P100-3/2019 code is empirically evaluated based on the number of levels, and is equal to 0.251 s. This value is closer to the fundamental period of vibration of the non-linear 3D model with frictionless contact between the spandrel and piers, as seen in Table 6.
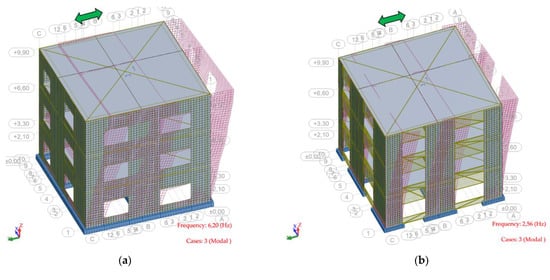

Figure 13.
Modal shapes in first mode of vibration: (a) 2D shell linear model—bonded; (b) 2D shell linear model—rigid; (c) 3D solid model–bonded; (d) 3D solid model—frictionless.

Table 6.
Dynamic characteristics for the analyzed models.
The dynamic analysis results show that in both modeling cases, approaching the link between spandrels and piers contributes to the overall stiffness and dynamic behavior of the masonry structure. In post-earthquake damaged buildings, the separation between spandrels and piers can lead to a more flexible structure and also to the most unfavorable stress distribution in the element structure. The 2D linear shell model with the spandrel replaced by a hinged rigid link body has the most increased fundamental period, followed by the 3D solid non-linear–frictionless model. The presence of spandrel 3D solid elements affects the stiffness of the structure.
4.2. Time History Analysis Results in Terms of Stresses
Figure 14 shows the stress distribution versus time for the 3D solid analyzed models for seismic action recorded in Bucharest in 1977, 1986, and 1990.
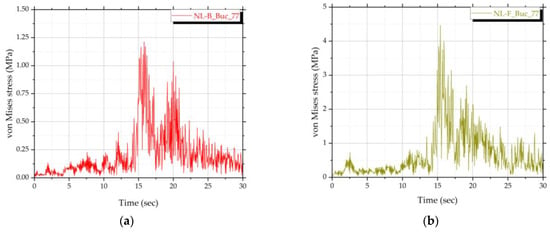

Figure 14.
Von Mises stress distribution vs. time for 3D solid models: (a) 3D solid non-linear—bonded, Bucharest 1977; (b) 3D solid non-linear—frictionless, Bucharest 1977; (c) 3D solid non-linear—bonded, Bucharest 1986; (d) 3D solid non-linear—frictionless, Bucharest 1986; (e) 3D solid non-linear—bonded, Bucharest 1990; (f) 3D solid non-linear—frictionless, Bucharest 1990.
Figure 15, Figure 16 and Figure 17 show the von Mises stress distribution maps for the 2D linear shell model and the 3D solid non-linear model.

Figure 15.
Von Mises stress distribution for the seismic action recorded in Bucharest in 1977: (a) 2D linear shell model—bonded; (b) 2D linear shell model—rigid; (c) 3D solid model—bonded; (d) 3D solid model—frictionless.
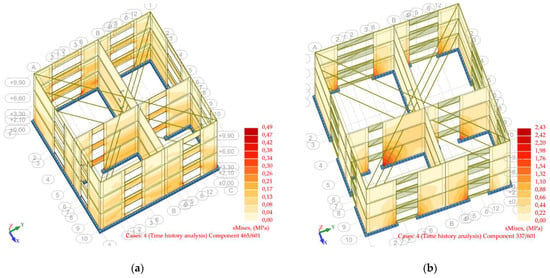

Figure 16.
Von Mises stress distribution for the seismic action recorded in Bucharest in 1986: (a) 2D linear shell model—bonded; (b) 2D linear shell model—rigid; (c) 3D solid model—bonded; (d) 3D solid model—frictionless.

Figure 17.
Von Mises stress distribution for the seismic action recorded in Bucharest in 1990: (a) 2D linear shell model—bonded; (b) 2D linear shell model—rigid; (c) 3D solid model—bonded; (d) 3D solid model—frictionless.
A comparison of the results for the seismic action recorded in Bucharest in 1977 shows that the maximum values obtained are similarly distributed. For the 2D linear shell model with rigid links, the maximum value of the von Mises stress is located at the base of the central wall near the door hole because this element is the stiffer and thicker one in the overall structure. The same location is observed for the 3D solid model with frictionless contacts.
For the seismic action recorded in Bucharest in 1986, the values of the von Mises stress are smaller than the previous seismic action. Moreover, for Bucharest 1990, the values are closer to Bucharest 1986 due to the close level of accelerations. Figure 18 shows a comparative graph for the maximum von Mises stress values.

Figure 18.
Von Mises stress comparison between time history analyses.
4.3. Time History Analysis Results in Terms of Displacements
Figure 19 presents the displacement versus time graph for the analyzed models in case of Bucharest 1977, 1986, and 1990 recorded seismic action.
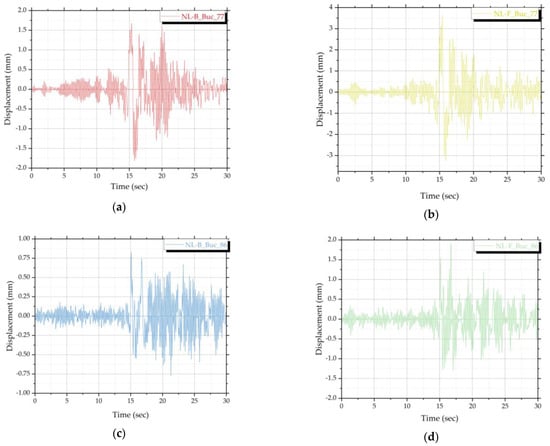

Figure 19.
Von Mises stress distribution vs. time for 3D solid models: (a) 3D solid non-linear—bonded, Bucharest 1977; (b) 3D solid non-linear—frictionless, Bucharest 1977; (c) 3D solid non-linear—bonded, Bucharest 1986; (d) 3D solid non-linear—frictionless, Bucharest 1986; (e) 3D solid non-linear—bonded, Bucharest 1990; (f) 3D solid non-linear—frictionless, Bucharest 1990.
Figure 20, Figure 21 and Figure 22 show the deformed shape of the analyzed models and the maximum displacement values from time history analyses.

Figure 20.
Displacement distribution map for the seismic action recorded in Bucharest in 1977: (a) 2D linear shell model—bonded; (b) 2D linear shell model—rigid; (c) 3D solid model—bonded; (d) 3D solid model—frictionless.

Figure 21.
Displacement distribution map for the seismic action recorded in Bucharest in 1986: (a) 2D linear shell model—bonded; (b) 2D linear shell model—rigid; (c) 3D solid model—bonded; (d) 3D solid model—frictionless.

Figure 22.
Displacement distribution map for the seismic action recorded in Bucharest in 1990: (a) 2D linear shell model—bonded; (b) 2D linear shell model—rigid; (c) 3D solid model—bonded; (d) 3D solid model—frictionless.
A comparison of the maximum absolute Y-direction displacements for both 2D shell and 3D solid model types, under the three inputs, is shown in Figure 23. The displayed values are under the seismic combination on the Y direction, as this is the weakest axis of the building.

Figure 23.
Maximum absolute displacement comparative graph.
The story displacement values obtained for the 2D linear shell model with rigid links are approximately 8 times larger in comparison with the others for the 1977 earthquake, and at least 13 times larger for the 1986 and 1990 earthquakes. The reason for this difference lies in the lack of flexural rigidity of the linear spandrels and their complete absence. These spandrels are only subjected to compression forces between adjacent piers. Therefore, the piers fully carry the bending moments and shear forces. There is no redistribution of bending moments between vertical structural elements, and for this reason, the design internal forces are larger for the 2D shell model with rigid links instead of spandrel elements. This can also be observed in the results shown in Table 7, Table 8, Table 9, Table 10, Table 11, Table 12 and Table 13.

Table 7.
Seismic risk class assessment according to P100-3/2019 for the shell spandrel model from 1977 Vrancea earthquake input.

Table 8.
Seismic risk class assessment according to P100-3/2019 for the shell spandrel model from 1986 Vrancea earthquake input.

Table 9.
Seismic risk class assessment according to P100-3/2019 for the shell spandrel model from 1990 Vrancea earthquake input.

Table 10.
Seismic risk class assessment according to P100-3/2019 for the linear spandrel model from 1977 Vrancea earthquake input.

Table 11.
Seismic risk class assessment according to P100-3/2019 for the linear spandrel model from 1986 Vrancea earthquake input.

Table 12.
Seismic risk class assessment according to P100-3/2019 for the linear spandrel model from 1990 Vrancea earthquake input.

Table 13.
Seismic risk class assessment according to P100-3/2019–hand calculations from Annex H.
Table 7, Table 8, Table 9, Table 10, Table 11, Table 12 and Table 13 present the pier internal design forces, shear capacity, R3 indicator, and seismic risk class for each model obtained from all three recorded earthquakes and hand calculations.
Even though there is no difference in the risk class for the 1977 and 1986 earthquakes, the results show that the R3 indicator of the linear spandrel model decreased by 10% and 26%, respectively. For the 1990 earthquake, the risk classes are very different; the risk class for the shell spandrel model is Rs IV and the risk class for the linear spandrel model is Rs II, in which case the reduction is 48%. This difference represents a safe construction in the event of a severe earthquake according to design codes (risk class Rs IV) compared to a structure at risk of collapse (risk class Rs II), the latter requiring structural rehabilitation. Furthermore, the results presented in P100-3/2019, obtained after manual calculations of the structure analyzed in this paper, classify the structure into seismic risk class Rs I with R3 = 0.25. The reduction between the shell spandrel model R3 indicator and manual calculations is 72%. This difference highlights the conservative nature of the design codes, which implies excessive structural rehabilitation demands.
5. Conclusions
Masonry structures are very difficult to assess for structural rehabilitation. The Romanian design codes presents hand calculation methods with many limitations, such as high volume of work, time-consuming, poor accuracy, overlooked errors, and so on.
Damage occurrence by earthquakes located at the interface between spandrels and piers requires an adequate numerical model in a reasonable manner affordable for ordinary designers. The transformation of the initial structural integrity is validated by experimental data and scientific research literature on past earthquakes. To achieve such a numerical model in the current study, spandrels were replaced by rigid body hinged connections in a 2D linear shell model and with frictionless contact in a 3D solid non-linear model. Time history analyses were performed using three accelerograms recorded during the 1977, 1986, and 1990 Romanian earthquakes. After each time history analysis, it was observed that the numerical model of the initial structure, treated as bonded, exhibited stress concentration at the spandrel corners with maximum values larger than the strength of the masonry. The second stage of the analysis ignores the bond between the spandrel and piers, considering the links damaged, so the analyzed structure behaves very differently.
The results on the analysis show large variations between the two models, some of them making the difference in classifying a structure as either safe or under risk, which imposes some consolidation measures to ensure its strength and safety. A comparison is made between the results presented in this paper and the results of hand calculation provided by the Romanian design code P100-3/2019, which places the model in a risk class that is less favorable than the one obtained with the linear spandrel model. This was not surprising, as design codes are conceived to increase safety. Thus, the methods provided by these codes overestimate the actions applied to structures, usually resulting in unnecessary consolidation measures. This highlights the importance of using a model that best reflects reality and ensures the safety and time efficiency necessary to properly evaluate the structure.
However, this model presents some limitations, such as the fact that when modeling brick masonry as homogeneous, the behavior of spandrels depends on their geometry (slender vs. squat spandrels), undulations in the brick masonry, and the presence and type of lintels. The user of the proposed model should carefully assess the spandrel type and other parameters to model the structure correctly. In addition, using this type of modeling leads to more accurate results, resulting in more accurate consolidation solutions. This is reflected in cost and material efficiency, which, in turn, translates into sustainable consolidation solutions.
Author Contributions
Conceptualization, V.-M.V. and C.-P.N.; methodology, G.T.; software, V.-M.V., G.T.; validation, C.-P.N.; formal analysis, V.-M.V.; investigation, V.-M.V. and C.-P.N.; resources, V.-M.V.; data curation V.-M.V., G.T.; writing—original draft preparation, V.-M.V. and C.-P.N.; writing—review and editing C.-P.N., G.T., A.R.; visualization, C.-P.N.; supervision, V.-M.V., A.R.; project administration, V.-M.V.; funding acquisition, V.-M.V. and C.-P.N. All authors have read and agreed to the published version of the manuscript.
Funding
This research received no external funding. The APC was funded by the Erasmus+ project KA2–Higher education strategic partnerships no. 2018-1-RO01-KA203-049214, Rehabilitation of the Built Environment in the Context of Smart City and Sustainable Development Concepts for Knowledge Transfer and Lifelong Learning–RE-BUILT.
Institutional Review Board Statement
Not applicable.
Informed Consent Statement
Not applicable.
Data Availability Statement
Not applicable.
Conflicts of Interest
The authors declare no conflict of interest.
References
- Jenkins, R.; Barton, J. Environmental Regulation in the New Global Economy: The Impact of Industry and Competitiveness; Edward Elgar Publishing: Cheltenham, UK, 2002. [Google Scholar]
- KMB Energy Engineering Company Unveils 6 Fundamental Principles of Sustainable Building Design. Available online: https://www.kmbdg.com/news/energy-engineering-company-sustainable-building-design/ (accessed on 26 December 2022).
- Almeida, C.P.; Ramos, A.F.; Silva, J.M. Sustainability Assessment of Building Rehabilitation Actions in Old Urban Centres. Sustain. Cities Soc. 2018, 36, 378–385. [Google Scholar] [CrossRef]
- Almssad, A.; Almusaed, A.; Homod, R.Z. Masonry in the Context of Sustainable Buildings: A Review of the Brick Role in Architecture. Sustainability 2022, 14, 4734. [Google Scholar] [CrossRef]
- Ministerul Dezvoltării, Lucrărilor Publice și Administrației. Masonry Structures Design Code—CR 6—2013. 2013. Available online: https://www.mdlpa.ro/userfiles/reglementari/Domeniul_V/V_9_3_CR_6_2013.pdf (accessed on 30 January 2023).
- Cattari, S.; Beyer, K. Influence of Spandrel Modelling on the Seismic Assessment of Existing Masonry Buildings. In Proceedings of the Tenth Pacific Conference on Earthquake Engineering Building an Earthquake-Resilient Pacific, Sydney, Australia, 6–8 November 2015. [Google Scholar]
- FEMA 356; Pre-Standard and Commentary for the Seismic Rehabilitation of Buildings. American Society of Civil Engineers: Reston, VA, USA, 2000.
- Cattari, S.; Lagomarsino, S. A Strength Criterion for the Flexural Behaviour of Spandrel in Un-Reinforced Masonry Walls. In Proceedings of the 14th World Conference on Earthquake Engineering, Beijing, China, 12–17 October 2008. [Google Scholar]
- Beyer, K.; Mangalathu, S. Review of Strength Models for Masonry Spandrels. Bull. Earthq. Eng. 2012, 11, 521–542. [Google Scholar] [CrossRef]
- Beyer, K.; Dazio, A. Quasi-Static Cyclic Tests on Masonry Spandrels. Earthq. Spectra 2012, 28, 907–929. [Google Scholar] [CrossRef]
- Beyer, K. Peak and Residual Strengths of Brick Masonry Spandrels. Eng. Struct. 2012, 41, 533–547. [Google Scholar] [CrossRef]
- Dazio, A.; Beyer, K. Seismic Behaviour of Different Types of Masonry Spandrels. In Proceedings of the 4th European Conference on Earthquake Engineering, Ohrid, Macedonia, 30 August–3 September 2010. [Google Scholar]
- Ahmad, N.; Ali, M. Displacement-Based Seismic Assessment of Masonry Buildings for Global and Local Failure Mechanisms. Cogent Eng. 2017, 4, 1414576. [Google Scholar] [CrossRef]
- Guerrini, G.; Graziotti, F.; Penna, A.; Magenes, G. Improved Evaluation of Inelastic Displacement Demands for Short- Period Masonry Structures. Earthq. Eng. Struct. Dyn. 2017, 46, 1411–1430. [Google Scholar] [CrossRef]
- Esposito, R.; Messali, F.; Ravenshorst, G.; Schipper, R.; Rots, J. Seismic Assessment of a Lab-Tested Two-Storey Unreinforced Masonry Dutch Terraced House. Bull. Earthq. Eng. 2019, 17, 4601–4623. [Google Scholar] [CrossRef]
- Kim, G.-W.; Song, J.-K.; Jung, S.-J.; Song, Y.-H.; Yoon, T.-H. Lateral Load Distribution Factor for Modal Pushover Analysis. In Proceedings of the Council on Tall Buildings and Urban Habitat, Seoul, Republic of Korea, 10–13 October 2004. [Google Scholar]
- Rostami, A.; Poursha, M. A Lateral Load Distribution for the Static Analysis of Base-Isolated Building Frames under the Effect of Far-Fault and near-Fault Ground Motions. Structures 2021, 34, 2384–2405. [Google Scholar] [CrossRef]
- Quagliarini, E.; Maracchini, G.; Clementi, F. Uses and Limits of the Equivalent Frame Model on Existing Unreinforced Masonry Buildings for Assessing Their Seismic Risk: A Review. J. Build. Eng. 2017, 10, 166–182. [Google Scholar] [CrossRef]
- Dumitraş, M.; Cobîrzan, N.; Dumitraş, D. Considerations Regarding the Analysis of Masonry Walls to Horizontal Loads Using Equivalent Frame Method Building. Bull. Polytech. Inst. Jassy Constr. Archit. Sect. 2013, 59, 41. [Google Scholar]
- Gusella, F.; Orlando, M.; Thiele, K. Evaluation of Rack Connection Mechanical Properties by Means of the Component Method. J. Constr. Steel Res. 2018, 149, 207–224. [Google Scholar] [CrossRef]
- Kasaeian, S.; Usefi, N.; Ronagh, H.; Dareshiry, S. Seismic Performance of CFS Strap-Braced Walls Using Capacity-Based Design Approach. J. Constr. Steel Res. 2020, 174, 106317. [Google Scholar] [CrossRef]
- Soveja, L.; Budescu, M.; Gosav, I. Modelling Methods for Unreinforced Masonry Structures. Bull. Polytech. Inst. Jassy Constr. Archit. Sect. 2013, 59, 19. [Google Scholar]
- Taranu, G. Strengthening of Masonry Arches and Vaults at Historical Monuments/Consolidarea Arcelor si Boltilor din Zidarie la Monumentele Istorice; Loghin, C., Ed.; Politehnium: Iasi, Romania, 2021; ISBN 978-973-621-497-4. [Google Scholar]
- Pleşu, R.; Ţăranu, G.; Covatariu, D.; Grădinariu, I.-D. Strengthening and Rehabilitation Conventional Methods for Masonry Structures. Bul. Inst. Politeh. Sect. Constr. Arhit. 2011, 57, 165. [Google Scholar]
- Venghiac, V.M.; Olariu, C.P.; Budescu, M. Structural Rehabilitation Analyses for a Romanian Cultural Heritage Building Located in Seismic Area. Adv. Eng. Forum 2017, 21, 196–203. [Google Scholar] [CrossRef]
- Pleşu, R.; Taranu, G.; Budescu, M. FEM Analyses of a 1:2 Scale Historical Unreinforced Masonry Building. In Proceedings of the Computational Civil Engineering—CCE2013, International Symposium, Iasi, Romania, 24 May 2013. [Google Scholar]
- Ple, R. Contributii Privind Metodele de Reabilitare a Structurilor din Zidarie/ Contributions Regarding the Rehabilitation Methods of Masonry Structures. Ph.D. Thesis, The “Gheorghe Asachi” Technical University of Iasi, Iasi, Romania, 2013. [Google Scholar]
- Taranu, G.; Toma, I.-O.; Taranu, N. Shake Table Test of a 1:2 Scale Historical Unreinforced Masonry Building. In Proceedings of the 1st Croatian Conference on Earthquake ENgineering, 1 CroCEE, Zagreb, Croatia, 22–24 March 2021. [Google Scholar]
- Ministerul Dezvoltării, Lucrărilor Publice și Administrației. Code for Earthquake Design P100-3/2019 Provisions for the Seismic Assessment of Existing Buildings 2019. Available online: https://www.mdlpa.ro/userfiles/reglementari/Domeniul_I/P100partea%20a%20iiia.pdf (accessed on 14 January 2023).
- Ansys|Engineering Simulation Software. Available online: https://www.ansys.com/ (accessed on 19 October 2021).
- Robot Structural Analysis Professional. Available online: https://www.autodesk.com/products/robot-structural-analysis/overview (accessed on 13 January 2022).
- Ansys Contact Types and Explanations. Available online: https://www.mechead.com/contact-types-and-behaviours-in-ansys/ (accessed on 14 January 2023).
- Casapulla, C.; Portioli, F.; Maione, A.; Landolfo, R. A Macro-Block Model for in-Plane Loaded Masonry Walls with Non-Associative Coulomb Friction. Meccanica 2013, 48, 2107–2126. [Google Scholar] [CrossRef]
- Sassu, M.; Andreini, M.; Casapulla, C.; de Falco, A. Archaeological Consolidation of UNESCO Masonry Structures in Oman: The Sumhuram Citadel of Khor Rori and the Al Balid Fortress. Int. J. Arch. Herit. 2012, 7, 339–374. [Google Scholar] [CrossRef]
- Casapulla, C.; Argiento, L.U.; Maione, A.; Speranza, E. Upgraded Formulations for the Onset of Local Mechanisms in Multi-Storey Masonry Buildings Using Limit Analysis. Structures 2021, 31, 380–394. [Google Scholar] [CrossRef]
- Casapulla, C.; Portioli, F. Experimental and Analytical Investigation on the Frictional Contact Behavior of 3D Masonry Block Assemblages. Constr. Build. Mater. 2015, 78, 126–143. [Google Scholar] [CrossRef]
- Hafner, I.; Lazarević, D.; Kišiček, T.; Stepinac, M. Post-Earthquake Assessment of a Historical Masonry Building after the Zagreb Earthquake–Case Study. Buildings 2022, 12, 323. [Google Scholar] [CrossRef]
- Croce, P.; Landi, F.; Puccini, B.; Martino, M.; Maneo, A. Parametric HBIM Procedure for the Structural Evaluation of Heritage Masonry Buildings. Buildings 2022, 12, 194. [Google Scholar] [CrossRef]
- Manzini, C.F.; Ottonelli, D.; Degli Abbati, S.; Marano, C.; Cordasco, E.A. Modelling the Seismic Response of a 2-Storey URM Benchmark Case Study: Comparison among Different Equivalent Frame Models. Bull. Earthq. Eng. 2022, 20, 2045–2084. [Google Scholar] [CrossRef]
- Croce, P.; Landi, F.; Formichi, P.; Beconcini, M.L.; Puccini, B.; Zotti, V. Non-Linear Methods for the Assessment of Seismic Vulnerability of Masonry Historical Buildings. In Protection of Historical Constructions; Lecture Notes in Civil Engineering; Springer: Cham, Switzerland, 2022; Volume 209. [Google Scholar]
- Asad, M.; Zahra, T.; Thamboo, J.; Song, M. Finite Element Modelling of Reinforced Masonry Walls under Axial Compression. Eng. Struct. 2022, 252, 113594. [Google Scholar] [CrossRef]
- Cannizzaro, F.; Castellazzi, G.; Grillanda, N.; Pantò, B.; Petracca, M. Modelling the Nonlinear Static Response of a 2-Storey URM Benchmark Case Study: Comparison among Different Modelling Strategies Using Two- and Three-Dimensional Elements. Bull. Earthq. Eng. 2022, 20, 2085–2114. [Google Scholar] [CrossRef]
- Beconcini, M.L.; Formichi, P.; Giresini, L.; Landi, F.; Puccini, B.; Croce, P. Modeling Approaches for the Assessment of Seismic Vulnerability of Masonry Structures: The E-PUSH Program. Buildings 2022, 12, 346. [Google Scholar] [CrossRef]
- Cattari, S.; Calderoni, B.; Caliò, I.; Camata, G.; de Miranda, S.; Magenes, G.; Milani, G.; Saetta, A. Nonlinear Modeling of the Seismic Response of Masonry Structures: Critical Review and Open Issues towards Engineering Practice. Bull. Earthq. Eng. 2022, 20, 1939–1997. [Google Scholar] [CrossRef]
- D’Altri, A.M.; Cannizzaro, F.; Petracca, M.; Talledo, D.A. Nonlinear Modelling of the Seismic Response of Masonry Structures: Calibration Strategies. Bull. Earthq. Eng. 2022, 20, 1999–2043. [Google Scholar] [CrossRef]
- EN 1991-1-1; European Committee for Standardization Eurocode 1: Actions on Structures—Part 1-1: General Actions—Densities, Self-Weight, Imposed Loads for Buildings. European Committee for Standardization: Brussels, Belgium, 2002.
- INFP Bridging the Gap between Seismology and Earthquake Engineering: From the Seismicity of Romania towards a Refined Implementation of Seismic Action EN 1998-1 (2004) in Earthquake Resistant Design of Buildings (BIGSEES Project). Available online: http://bigsees.infp.ro/ (accessed on 26 December 2022).
- FEMA 450; Building Seismic Safety Council of the National Institute of Building Sciences NEHRP. Recommended Provisions for Seismic Regulations for New Buildings and Other Structures, Part 1-15. Building Seismic Safety Council of the National Institute of Building Sciences NEHRP: Washington, DC, USA, 2003.
- Chopra, A.K. Dynamics of Structures, 3rd ed.; Pearson Education: Noida, India, 2006. [Google Scholar]
- Ministerul Dezvoltării, Lucrărilor Publice și Administrației. Romania P100-1/2013: Seismic Design Code—Part I: Design Rules for Buildings (in Romanian). 2013. Available online: https://www.mdlpa.ro/userfiles/reglementari/Domeniul_I/I_22_P100_1_2013.pdf (accessed on 26 January 2023). (In Romanian).
- Hartmann, F.; Katz, C. Structural Analysis with Finite Elements; Springer: Berlin, Germany, 2007. [Google Scholar]
Disclaimer/Publisher’s Note: The statements, opinions and data contained in all publications are solely those of the individual author(s) and contributor(s) and not of MDPI and/or the editor(s). MDPI and/or the editor(s) disclaim responsibility for any injury to people or property resulting from any ideas, methods, instructions or products referred to in the content. |
© 2023 by the authors. Licensee MDPI, Basel, Switzerland. This article is an open access article distributed under the terms and conditions of the Creative Commons Attribution (CC BY) license (https://creativecommons.org/licenses/by/4.0/).

