A Study on the Methodology for Estimating Floating Population in Microscopic Spatial Units
Abstract
1. Introduction
2. Analytical Framework
2.1. Selection of Case Studies
2.2. Methods
3. Analysis
3.1. Trip Generation
3.2. Mode Choice
3.3. Destination Choice
3.4. Trip Assignment
3.4.1. Trip Assignment Model for Public Transport
3.4.2. Trip Assignment Model for Walking Trips
4. Validation
5. Concluding Remarks
5.1. Discussion
5.2. Limitations and Significance of the Study
Author Contributions
Funding
Institutional Review Board Statement
Informed Consent Statement
Data Availability Statement
Conflicts of Interest
References
- Kim, E.; Choi, E.J.; Yang, J.Y. A study on enhancement methods of level of service analysis for pedestrian sidewalks. J. Korean Soc. Transp. 2015, 33, 29–39. [Google Scholar] [CrossRef]
- Lerman, Y.; Rofè, Y.; Omer, I. Using space syntax to model pedestrian movement in urban transportation planning. Geogr. Anal. 2014, 46, 392–410. [Google Scholar] [CrossRef]
- Saelens, B.E.; Handy, S.L. Built environment correlates of walking: A review. Med. Sci. Sports Exerc. 2008, 40, S550–S566. [Google Scholar] [CrossRef] [PubMed]
- Ferrer, S.; Ruiz, T. Comparison on travel scheduling between driving and walking trips by habitual car users. Transportation 2017, 44, 27–48. [Google Scholar] [CrossRef]
- Chung, C.S. A study on the sidewalk space according to the land use: In the zone around main street of Busan Seoul C. B. D. J. Korea Plan. Assoc. 1985, 20, 121–141. [Google Scholar]
- Lee, Y.S.; Kang, J.M. A study on urban spatial structure characteristics to influencing factors for revitalization of non-motorized transportation by analyzing—A case of Seoul, Korea. J. Urban Des. Inst. Korea 2013, 14, 5–18. [Google Scholar]
- Zook, J.B.; Lu, Y.; Glanz, K.; Zimring, C. Design and pedestrianism in a smart growth development. Environ. Behav. 2012, 44, 216–234. [Google Scholar] [CrossRef]
- Forsyth, A. What is a walkable place? The walkability debate in urban design. Urban Des. Int. 2015, 20, 274–292. [Google Scholar] [CrossRef]
- Alonso, F.; Faus, M.; Cendales, B.; Useche, S.A. Citizens’ perceptions in relation to transport systems and infrastructures: A nationwide study in the dominican republic. Infrastructures 2021, 11, 153. [Google Scholar] [CrossRef]
- Hankey, S.; Lu, T.; Mondschein, A.; Buehler, R. Spatial models of active travel in small communities: Merging the goals of traffic monitoring and direct-demand modeling. J. Transp. Health 2017, 7, 149–159. [Google Scholar] [CrossRef]
- Newman, P.; Thomson, G.; Helminen, V.; Kosonen, L.; Terämä, E. Sustainable Cities: How Urban Fabrics Theory can Help Sustainable Development. 2019. Available online: http://hdl.handle.net/10138/305336 (accessed on 10 February 2023).
- Boitor, M.R.; Antov, D.; Iliescu, M.; Antso, I.; Mäe, R. Sustainable urban transport planning. Rom. J. Transp. Infrastruct. 2013, 1, 39–50. [Google Scholar] [CrossRef]
- Newman, P.W.; Kenworthy, J.R. Gasoline consumption and cities: A comparison of U.S. cities with a global survey. J. Am. Plann. Assoc. 1989, 55, 24–37. [Google Scholar] [CrossRef]
- Burton, E. The compact city: Just or just compact? A preliminary analysis. Urban Stud. 2000, 37, 1969–2006. [Google Scholar] [CrossRef]
- Holden, E.; Norland, I.T. Three challenges for the compact city as a sustainable urban form: Household consumption of energy and transport in eight residential areas in the Greater Oslo Region. Urban Stud. 2005, 42, 2145–2166. [Google Scholar] [CrossRef]
- Litman, T. Developing indicators for comprehensive and sustainable transport planning. Transp. Res. Rec. 2007, 2017, 10–15. [Google Scholar] [CrossRef]
- Cervero, R.; Day, J. Suburbanization and transit-oriented development in China. Transp. Policy 2008, 15, 315–323. [Google Scholar] [CrossRef]
- Batty, M. Agent-based pedestrian modeling. Environ. Plann. B Plann. Des. 2001, 28, 321–326. [Google Scholar] [CrossRef]
- Saelens, B.E.; Sallis, J.F.; Frank, L.D. Environmental correlates of walking and cycling: Findings from the transportation, urban design, and planning literatures. Ann. Behav. Med. 2003, 25, 80–91. [Google Scholar] [CrossRef] [PubMed]
- Miranda-Moreno, L.F.; Morency, P.; El-Geneidy, A.M. The link between built environment, pedestrian activity and pedestrian–vehicle collision occurrence at signalized intersections. Accid. Anal. Prev. 2011, 43, 1624–1634. [Google Scholar] [CrossRef]
- Schneider, R.J.; Henry, T.; Mitman, M.F.; Stonehill, L.; Koehler, J. Development and application volume model for pedestrian intersections in San Francisco, California. Transp. Res. Rec. 2012, 2299, 65–78. [Google Scholar] [CrossRef]
- Kim, D.; Ko, J.; Lee, Y.I. Estimating pedestrian traffic volume: A preliminary analysis. Proc. East. Asia Soc. Transp. Studies 2013, 9, 154–167. [Google Scholar]
- Bartholomew, K.A. A tale of two cities. Transportation 1995, 22, 273–293. [Google Scholar] [CrossRef]
- Purvis, C.L. Incorporating Land Use and Accessibility Variables in Travel Demand Models. In Proceedings of the ASCE Specialty Conference on Transportation, Land Use, and Air Quality, Portland, OR, USA, 17–20 May 1998. [Google Scholar]
- Jones, M.; Buckland, L. Estimating bicycle and pedestrian demand in San Diego. In Proceedings of the ITE 2007 Annual Meeting and Exhibit Compendium of Technical Papers, Pittsburgh, PA, USA, 5–8 August 2007; Institute of Transportation Engineers (ITE): Washington, DC, USA, 2007. [Google Scholar]
- Clifton, K.J.; Burnier, C.V.; Huang, S.; Kang, M.W.; Schneider, R. A Meso-Scale Model of Pedestrian Demand. In Proceedings of the Paper Presentation Session at the 4th Joint Meeting of the Association of Collegiate Schools of Planning and the Association of European Schools of Planning, Chicago, IL, USA, 6–11 July 2008. [Google Scholar]
- Omer, I.; Rofè, Y.; Lerman, Y. The impact of planning on pedestrian movement: Contrasting pedestrian movement models in pre-modern and modern neighborhoods in Israel. Int. J. Geogr. Inf. Sci. 2015, 29, 2121–2142. [Google Scholar] [CrossRef]
- Ozbil, A.; Peponis, J.; Stone, B. Understanding the link between street connectivity, land use and pedestrian flows. Urban Des. Int. 2011, 16, 125–141. [Google Scholar] [CrossRef]
- Raford, N. Looking both ways: Space syntax for pedestrian exposure forecasting and collision risk analysis. In Proceedings of the 4th International Space Syntax Symposium, London, UK, 17–19 June 2003; Hanson, J., Ed.; Space Syntax Laboratory: London, UK, 2003. Volume II. pp. 51.1–51.16. [Google Scholar]
- Ozer, O.; Kubat, A. Walking Initiatives: A Quantitative Movement Analysis. In Proceedings of the 6th International Space Syntax Symposium, Istanbul, Turkey, 12–15 June 2007; ITU Faculty of Architecture: Istanbul, Türkiye, 2007. [Google Scholar]
- Kim, Y.O.; Shin, H.W.; Kong, E.M. Establishing a Method to Construct Pedestrian Network in Downtown Area. In Proceedings of the 6th International Space Syntax Symposium, Istanbul, Turkey, 12–15 June 2007; ITU Faculty of Architecture: Istanbul, Türkiye, 2007; pp. 115-01–115-06. [Google Scholar]
- Zampieri, F.; Rigatti, D.; Ugalde, C. Evaluated model of pedestrian movement based on space syntax, performance measures and artificial neural nets. In Proceedings of the 7th International Space Syntax Symposium, Stockholm, Sweden, 8–11 June 2009; Koch, D., Marcus, L., Steen, J., Eds.; KTH: Stockholm, Sweden, 2009; pp. 135:2–135:8. [Google Scholar]
- Lerman, Y.; Omer, I. The effects of configurational and functional factors on the spatial distribution of pedestrians. In Geographic Information Science at the Heart of Europe; Vandenbroucke, D., Bucher, B., Crompvoets, J., Eds.; Springer: Berlin/Heidelberg, Germany, 2013; pp. 383–398. [Google Scholar] [CrossRef]
- Porras, R.; Takeshita, T.; Ikezoe, M.; Araya, R. A study on the pedestrian space applying space syntax and the segment unit. J. Asian Archit. Build. Eng. 2002, 1, 197–203. [Google Scholar] [CrossRef]
- Lautso, K.; Spiekermann, K.; Wegener, M.; Sheppard, I.; Steadman, P.; Martino, A.; Domingo, R.; Gayda, S. PROPOLIS: Planning and Research of Policies for Land Use and Transport for Increasing Urban Sustainability: Final Report, 2nd ed.; Institute of Spatial Planning: Vienna, Austria, 2004. [Google Scholar]
- Beckmann, K.J.; Brüggemann, U.; Gräfe, J.; Huber, F.; Meiners, H.; Mieth, P.; Moeckel, R.; Mühlhans, H.; Rindsfüser, G.; Schaub, H.; et al. ILUMASS: Integrated Land-Use Modelling and Transportation System Simulation; Deutsches Zentrum für Luft-und Raumfahrt: Cologne, Germany, 2007. [Google Scholar]
- Moeckel, R.; Schürmann, C.; Wegener, M. Microsimulation of Urban Land Use. In Proceedings of the 42nd Congress of the European Regional Science Association, Dortmund, Germany, 27–31 August 2002. [Google Scholar]
- Strauch, D.; Moeckel, R.; Wegener, M.; Gräfe, J.; Mühlhans, H.; Rindsfüser, G.; Beckmann, K.J. Linking transport and land use planning: The microscopic dynamic simulation model ILUMASS. In Geodynamics; Atkinson, P.M., Foody, G.M., Darby, S.E., Wu, F., Eds.; CRC Press: Boca Raton, FL, USA, 2005; pp. 295–311. [Google Scholar]
- Wagner, P.; Wegener, M. Urban land use, transport and environment models: Experiences with an integrated microscopic approach. DisP Plan. Rev. 2007, 43, 45–56. [Google Scholar] [CrossRef]
- Ji, J.H. The development of Gangnam and the formation of Gangnam-style urbanism: On the spatial selectivity of the anti-communist authoritarian developmental state. J. Korean Assoc. Regional Geogr. 2016, 22, 307–330. [Google Scholar]
- Kim, B.Y. Gangnam development and Olympic effect: Focusing on the Jamsil Olympic Town Project in the 1970s and 1980s. Korean J. Urban Hist. 2017, 17, 67–101. [Google Scholar] [CrossRef]
- McNally, M. The four-step model. In Handbook of Transport Modeling; Hensher, D.A., Button, K.J., Eds.; Pergamon: Oxford, UK, 2000; pp. 35–53. [Google Scholar]
- Kim, S.C.; Kim, C. Expansion and Estimation of National O/D Trip Report; Korea Transport Institute: Sejong City, South Korea, 2012. [Google Scholar]
- Boglietti, S.; Barabino, B.; Maternini, G. Survey on e-powered micro personal mobility vehicles: Exploring current issues towards future developments. Sustainability 2021, 13, 3692. [Google Scholar] [CrossRef]
- Pazzini, M.; Cameli, L.; Lantieri, C.; Vignali, V.; Dondi, G.; Jonsson, T. New Micromobility Means of Transport: An Analysis of E-Scooter Users’ Behaviour in Trondheim. Int. J. Environ. Res. Public Health 2022, 19, 7374. [Google Scholar] [CrossRef]
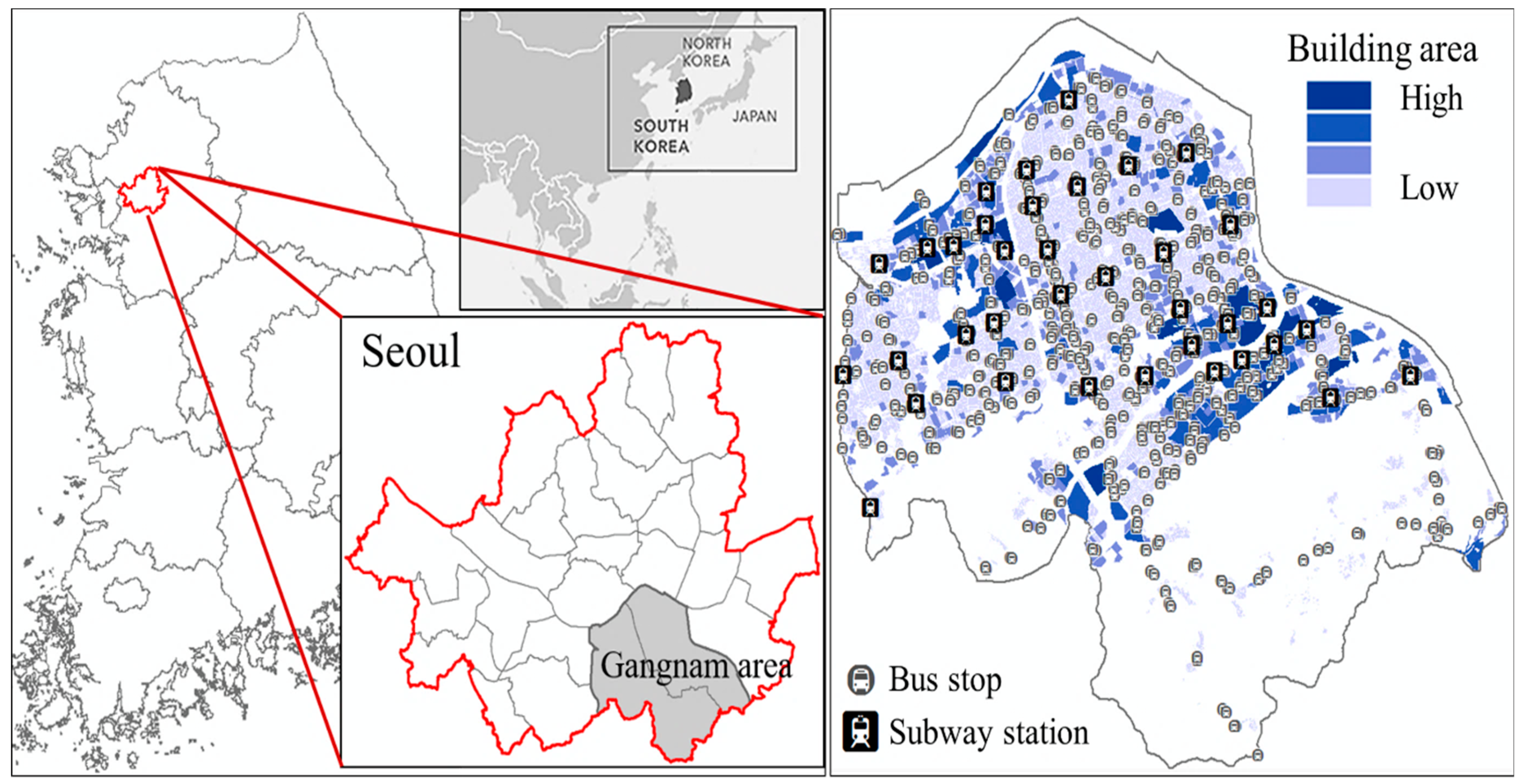



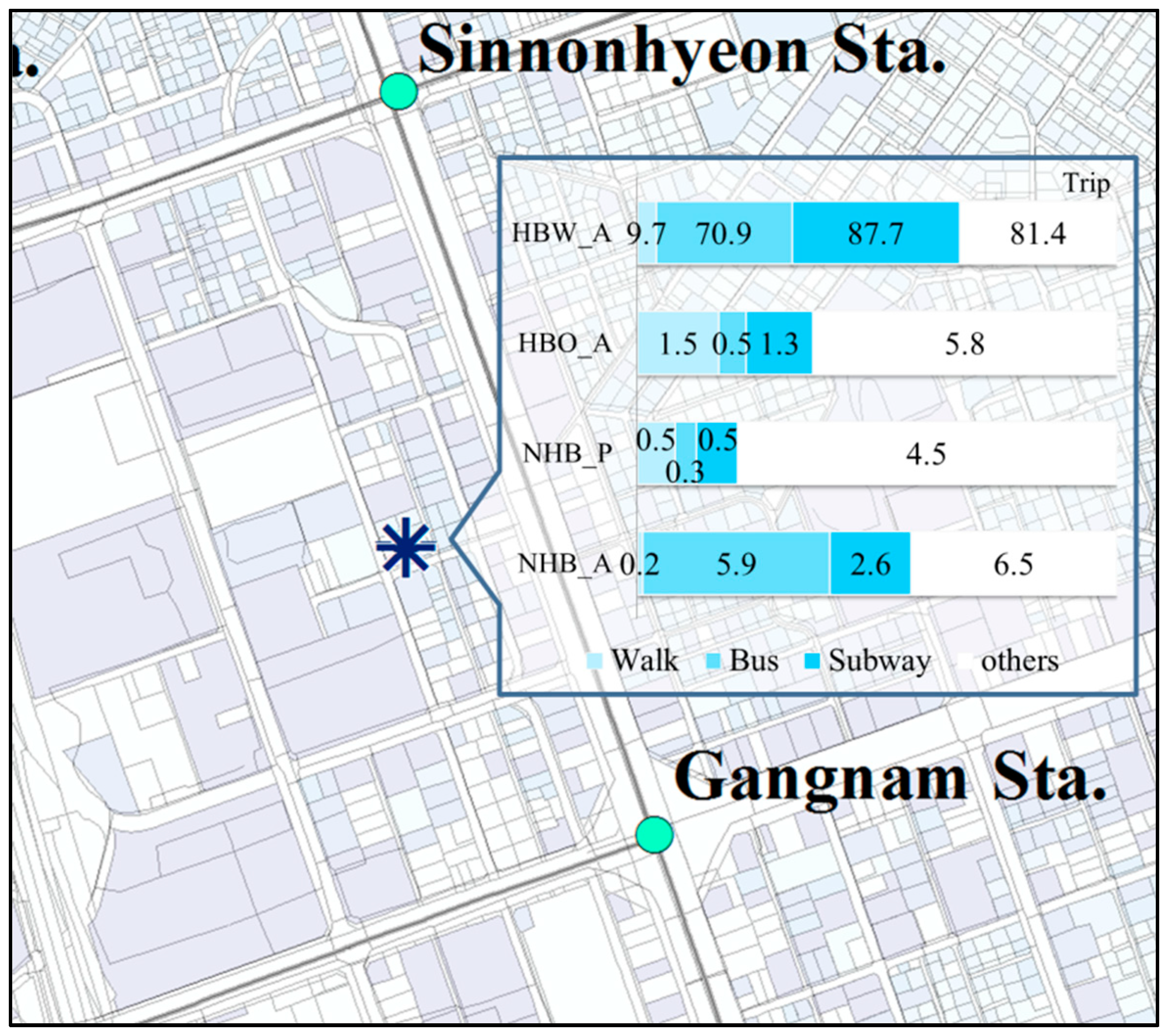






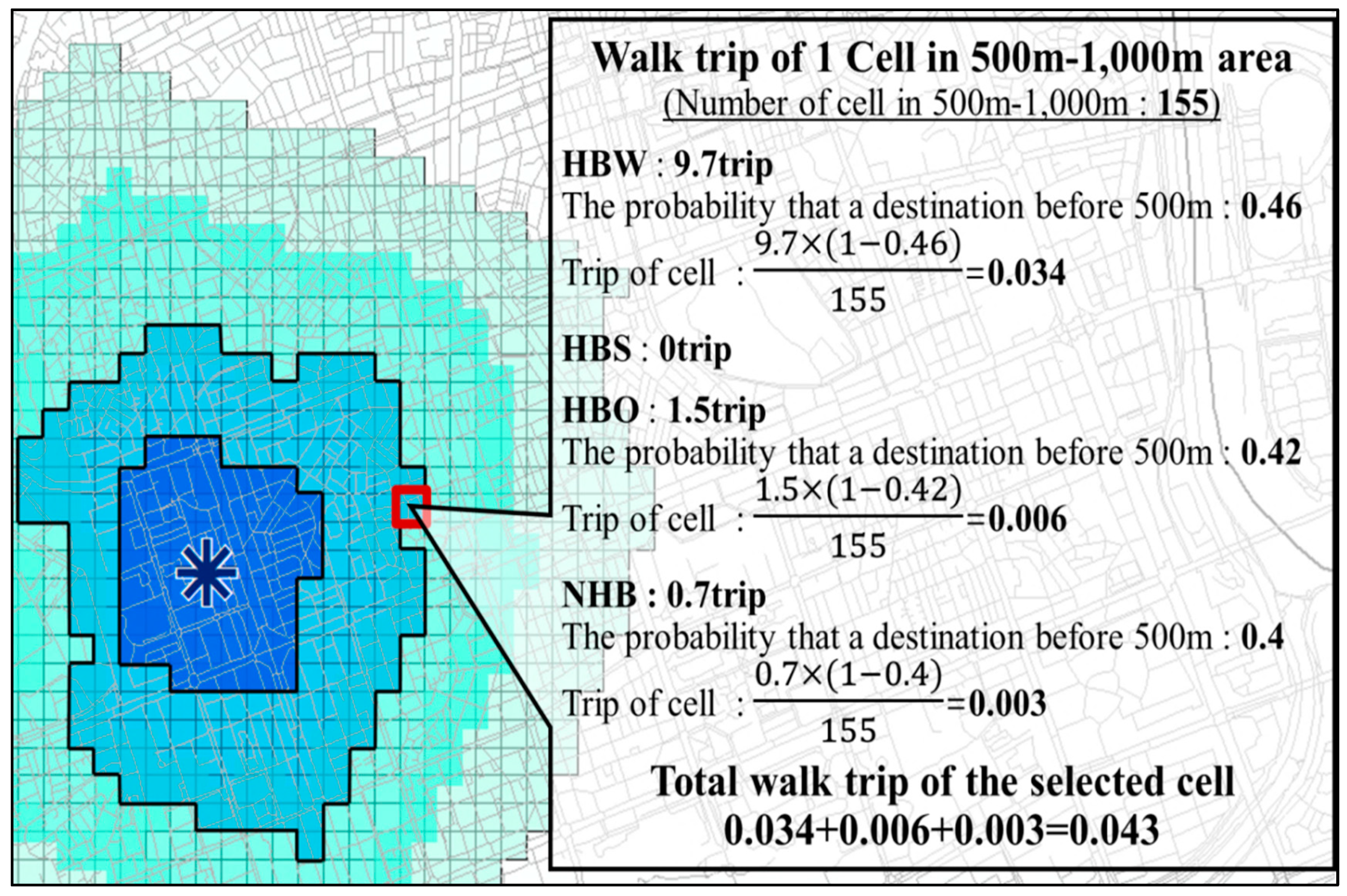

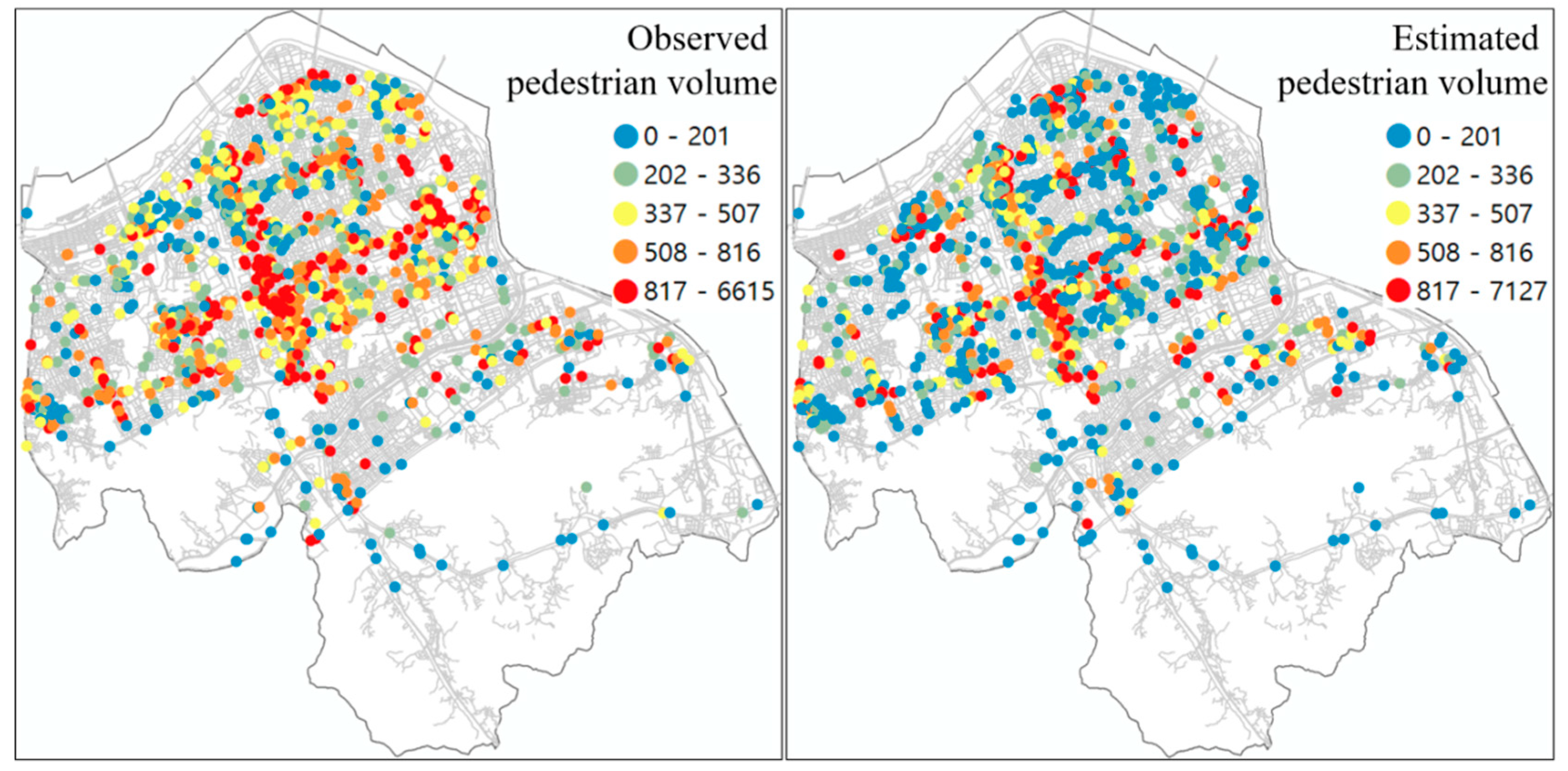

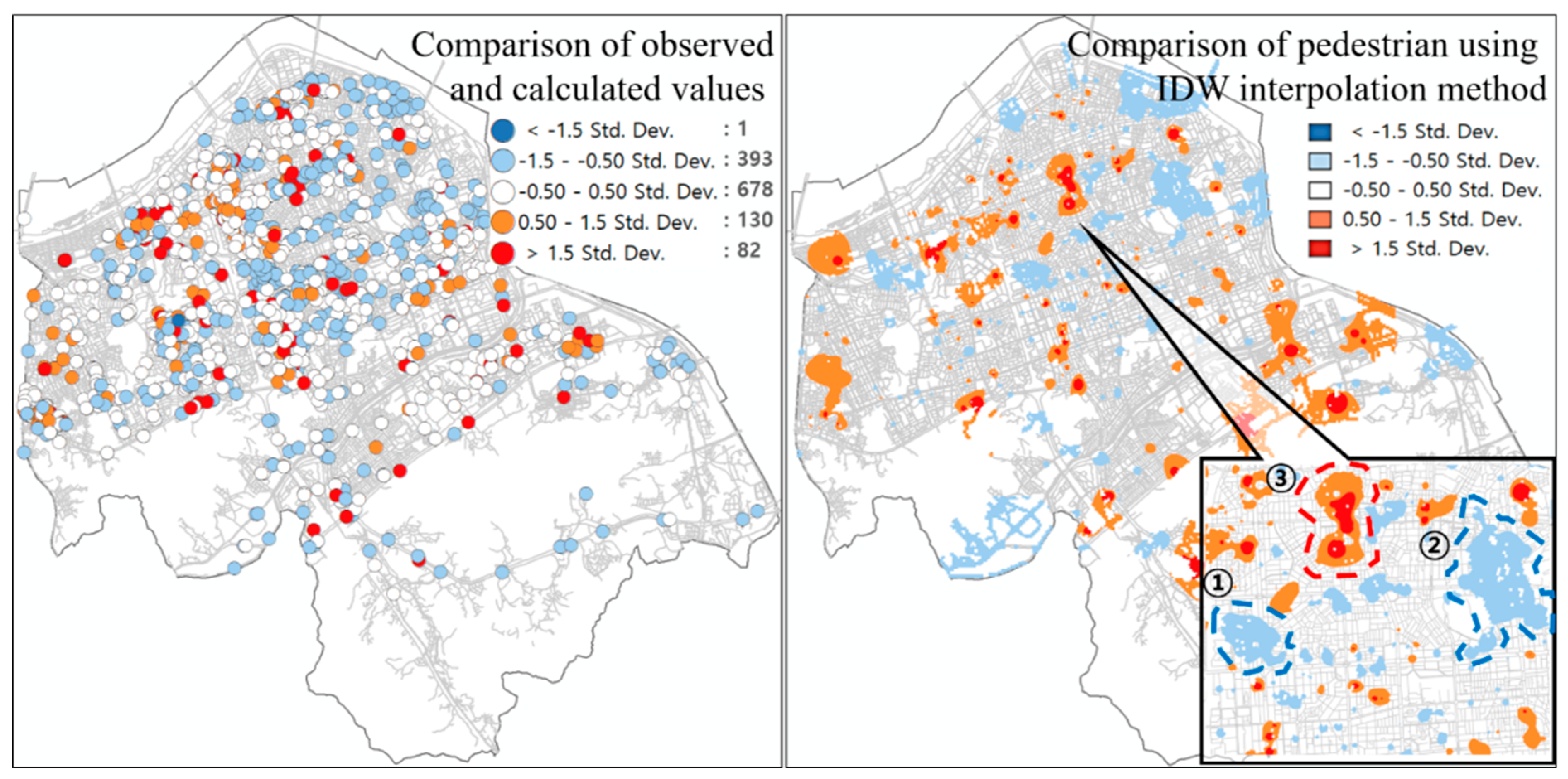
| Independent Variable | :0.465 | :0.578 | :0.211 | |||||||
|---|---|---|---|---|---|---|---|---|---|---|
| B | β | B | β | B | β | |||||
| Constant | −12,944.601 | - | −2007.918 | - | 127.186 | - | ||||
| Land use | Detached house | 0.008 | 0.198 | *** | 0.006 | 0.223 | *** | 0.002 | 0.282 | *** |
| Multihouse | - | - | 0.037 | 0.071 | ** | - | - | |||
| Multihousehold house | 0.010 | 0.186 | *** | 0.003 | 0.095 | ** | - | - | ||
| Official residence | −0.489 | 0.186 | *** | −0.243 | −0.067 | ** | - | - | ||
| Apartment | 0.005 | 0.607 | ** | 0.003 | 0.567 | *** | 0.001 | 0.504 | *** | |
| Multiplex house | 0.010 | 0.257 | *** | 0.005 | 0.216 | *** | - | - | ||
| Row house | - | - | - | - | 0.002 | 0.122 | *** | |||
| Dormitory | 0.097 | 0.090 | *** | - | - | - | - | |||
| Socioeconomic | Pop 10–19% | - | - | 275.966 | 0.437 | *** | - | - | ||
| Pop 20–34% | 168.336 | 0.362 | ** | - | - | 7.690 | 0.110 | ** | ||
| Pop 35–49% | 373.266 | 0.339 | *** | - | - | - | - | |||
| Pop 50–64% | 151.483 | 0.129 | ** | - | - | - | - | |||
| Land price | 0.000 | −0.217 | *** | - | - | - | - | |||
| Independent Variable | :0.979 | :0.524 | :0.576 | :0.476 | :0.781 | |||||||||||
|---|---|---|---|---|---|---|---|---|---|---|---|---|---|---|---|---|
| B | β | B | β | B | β | B | β | B | β | |||||||
| Constant | 829.704 | - | 259.284 | - | 338.108 | - | 216.532 | - | 155.062 | - | ||||||
| Land use | Type-1 neighborhood living | 0.023 | 0.129 | *** | - | - | 0.002 | 0.186 | *** | 0.002 | 0.313 | *** | 0.001 | 0.104 | *** | |
| Type-2 neighborhood living | 0.015 | 0.102 | *** | - | - | - | - | - | - | - | - | |||||
| Cultural assembly | 0.021 | 0.034 | *** | - | - | - | - | 0.003 | 0.162 | *** | 0.005 | 0.119 | *** | |||
| Religious | - | - | - | - | 0.008 | 0.114 | *** | 0.004 | 0.080 | ** | - | - | ||||
| Transportation | 0.020 | 0.046 | *** | - | - | - | - | - | - | - | - | |||||
| Medical | 0.012 | 0.028 | *** | - | - | 0.004 | 0.173 | *** | - | - | - | - | ||||
| Education and research | 0.006 | 0.030 | *** | 0.018 | 0.420 | *** | 0.002 | 0.180 | *** | - | - | 0.001 | 0.101 | *** | ||
| Training | - | - | - | - | 0.053 | 0.123 | *** | 0.023 | 0.076 | ** | 0.038 | 0.067 | *** | |||
| Sports | - | - | 0.025 | 0.093 | *** | - | - | - | - | - | - | |||||
| Office | 0.037 | 0.714 | *** | - | - | 0.001 | 0.371 | *** | 0.000 | 0.248 | *** | 0.002 | 0.672 | *** | ||
| Accommodations | - | - | - | - | - | - | - | - | 0.003 | 0.074 | ** | |||||
| Recreational | 0.074 | 0.036 | *** | - | - | 0.019 | 0.194 | *** | 0.008 | 0.120 | *** | 0.010 | 0.079 | *** | ||
| Factory | 0.018 | 0.252 | *** | - | - | - | - | - | - | 0.001 | 0.219 | *** | ||||
| Automobile-related | −0.016 | −0.060 | *** | - | - | −0.002 | −0.152 | *** | - | - | −0.002 | −0.137 | *** | |||
| Correctional or military | - | - | - | - | - | - | - | - | 0.019 | 0.089 | *** | |||||
| Communication | −0.089 | −0.069 | *** | - | - | - | - | −0.005 | −0.119 | *** | - | - | ||||
| Power | - | - | - | - | - | - | −0.116 | −0.203 | *** | −0.083 | −0.077 | ** | ||||
| Temporary building | - | - | - | - | 1.396 | 0.106 | *** | - | - | - | - | |||||
| Neighborhood living | 0.020 | 0.088 | *** | - | - | 0.001 | 0.090 | ** | 0.002 | 0.274 | *** | 0.002 | 0.143 | *** | ||
| Sales and business | 0.042 | 0.070 | *** | - | - | 0.002 | 0.087 | ** | - | - | - | - | ||||
| Education and research or welfare | - | - | 0.018 | 0.124 | *** | - | - | - | - | - | - | |||||
| Public | - | - | - | - | - | - | - | - | −0.011 | −0.092 | *** | |||||
| Socioeconomic | Construction % | −49.490 | −0.023 | ** | - | - | - | - | - | - | - | - | ||||
| Accommodation or restaurant % | −98.128 | −0.036 | *** | - | - | - | - | - | - | - | - | |||||
| Publishing or video and broadcasting communication and information % | 179.779 | 0.061 | *** | - | - | - | - | - | - | - | - | |||||
| Elementary % | - | - | 120.640 | 0.143 | *** | - | - | - | - | - | - | |||||
| Middle % | - | - | 240.544 | 0.184 | *** | - | - | - | - | - | - | |||||
| High % | - | - | 46.714 | 0.338 | *** | - | - | - | - | - | - | |||||
| University or higher % | - | - | 40.260 | 0.314 | *** | - | - | - | - | - | - | |||||
Disclaimer/Publisher’s Note: The statements, opinions and data contained in all publications are solely those of the individual author(s) and contributor(s) and not of MDPI and/or the editor(s). MDPI and/or the editor(s) disclaim responsibility for any injury to people or property resulting from any ideas, methods, instructions or products referred to in the content. |
© 2023 by the authors. Licensee MDPI, Basel, Switzerland. This article is an open access article distributed under the terms and conditions of the Creative Commons Attribution (CC BY) license (https://creativecommons.org/licenses/by/4.0/).
Share and Cite
Jang, S.; An, Y. A Study on the Methodology for Estimating Floating Population in Microscopic Spatial Units. Sustainability 2023, 15, 4407. https://doi.org/10.3390/su15054407
Jang S, An Y. A Study on the Methodology for Estimating Floating Population in Microscopic Spatial Units. Sustainability. 2023; 15(5):4407. https://doi.org/10.3390/su15054407
Chicago/Turabian StyleJang, Seongman, and Youngsoo An. 2023. "A Study on the Methodology for Estimating Floating Population in Microscopic Spatial Units" Sustainability 15, no. 5: 4407. https://doi.org/10.3390/su15054407
APA StyleJang, S., & An, Y. (2023). A Study on the Methodology for Estimating Floating Population in Microscopic Spatial Units. Sustainability, 15(5), 4407. https://doi.org/10.3390/su15054407




