Digital Documentation and Conservation of Architectural Heritage Information: An Application in Modern Chinese Architecture
Abstract
1. Introduction
1.1. Modern Chinese Architectural Heritage in the Context of Sustainable Urban Renewal
1.2. The Application of Digital Technologies
- (1)
- For the information acquisition, a new method based on the software environment of Autodesk Revit is proposed, drawing on the classification method of archeological typology, which provides a new concept and a new model for the development of surveying and mapping of cultural and architectural heritage;
- (2)
- For the construction of the information platform, the models for different levels of information are further refined to lay a solid foundation for supporting the investigation, preservation, monitoring, and management of cultural heritage and ensure the security, authenticity, integrity, and continuity of the heritage information.
2. Literature Review
3. Materials and Methods
3.1. The Standardized Digital Classification System of Architectural Heritage Information
- (1)
- A collection of architectural heritage information;
- (2)
- Analysis and evaluation;
- (3)
- A compilation of conservation planning;
- (4)
- Implementation of planning and monitoring by referring to the relevant provisions of detailed urban planning.
3.1.1. Information Gathering
3.1.2. Investigation
3.1.3. The Analysis and Evaluation Stages
- (1)
- At the macro level, the standardization of information on China’s modern architectural heritage encompasses a comprehensive analysis of the city and its context, a record of basic information on modern architecture, and an introduction to the buildings’ structural systems that were prevalent during a specific era, including but not limited to reinforced-concrete structures, brick and wood structures, and steel and wood structures.
- (2)
- The meso level analysis encompasses various aspects of modern architecture, such as the biographies of key architects, building materials, structure systems, detailed practices, interior and exterior construction techniques, historical context, decorative features, and architectural styles, including Western classical architectural forms, traditional Chinese forms, new ethnic forms, and modern forms.
- (3)
- At the micro level, the digital library specifies detailed collection and display standards, including naming methods for files, rules for using computer software, standard requirements for archiving, common issues in modeling, principles of architectural photography, and contents of architectural texts. The three-dimensional modeling database of Chinese modern architecture based on Revit software also standardizes the principles of modeling, storage, and use for related projects and complementing and extending surveying work.
- (1)
- Research related to climate and regional characteristics;
- (2)
- Comprehensive planning taking into consideration the size and shape of architectural heritage;
- (3)
- Depiction of the building’s plane and elevation through meticulous drafting and creation of its section and three-dimensional (3D) design using advanced modeling techniques;
- (4)
- The use of digital design methods for spatial form, structural processing, construction methods, etc., and the selection of materials and colors.
3.2. Overview of Case Studies in Research
3.3. Construction and Digital Protection of Building Information Management System
- (1)
- Component research: the setting position, structural function, and conventional types and shape changes of ancient architectural components were understood, the component was decomposed, and the volume was determined to decide its main geometric parameters;
- (2)
- Selection of family template: according to the type of component, the appropriate family file template was selected;
- (3)
- Drawing of geometric information: the layout was helpful in drawing the reference plane of component geometry and adding reference lines and dimensions, where the size attribute parameters were set step-by-step based on the geometric characteristics of the component, and parametric definition was carried out to meet the requirements of model reuse to the greatest extent;
- (4)
- Inspection of geometric parameters: it was necessary to verify whether the setting of dimensional parameters was successful and whether there were missing items in order to carry out a reuse inspection, returning to geometric information for modification, if necessary;
- (5)
- Addition of nongeometric parameters: different text attribute parameters were added for family components, including component code, component name, material, and other information.
3.4. Methodology
4. Results
4.1. BIM Generates Plan, Elevation, and Section Drawings of Historical Buildings
4.2. Digital Restoration of Modern Architectural Cultural Heritage Based on “Family”
4.3. Digital Restoration of the Cultural Heritage of Historical Buildings
5. Discussion
6. Conclusions
Author Contributions
Funding
Institutional Review Board Statement
Informed Consent Statement
Data Availability Statement
Conflicts of Interest
References
- Sun, L. Drawing the identity of architect: Liu Jipiao as an artistic architect in the late 1920s China. Front. Archit. Res. 2021, 10, 584–597. [Google Scholar] [CrossRef]
- Xu, S. Emergence of “Architecture”: In the Reform Years of Late Qing Dynasty. In Routledge Handbook of Chinese Architecture; Routledge: London, UK, 2023; pp. 235–250. [Google Scholar] [CrossRef]
- Zhang, Y.; Dong, W. Determining minimum intervention in the preservation of heritage buildings. Int. J. Archit. Herit. 2021, 15, 698–712. [Google Scholar] [CrossRef]
- Leon, I.; Pérez, J.J.; Senderos, M. Advanced techniques for fast and accurate heritage digitisation in multiple case studies. Sustainability 2020, 12, 6068. [Google Scholar] [CrossRef]
- Münster, S.; Utescher, R.; Ulutas Aydogan, S. Digital topics on cultural heritage investigated: How can data-driven and data-guided methods support to identify current topics and trends in digital heritage? Archit. Herit. 2021, 5, 25. [Google Scholar] [CrossRef]
- Barsocchi, P.; Bartoli, G.; Betti, M.; Girardi, M.; Mammolito, S.; Pellegrini, D.; Zini, G. Wireless sensor networks for continuous structural health monitoring of historic masonry towers. Int. J. Archit. Herit. 2021, 15, 22–44. [Google Scholar] [CrossRef]
- Almodovar-Melendo, J.M.; Cabeza-Lainez, J.M. Environmental features of Chinese architectural heritage: The standardization of form in the pursuit of equilibrium with nature. Sustainability 2018, 10, 2443. [Google Scholar] [CrossRef]
- Sacks, R.; Eastman, C.; Lee, G.; Teicholz, P. BIM Handbook: A Guide to Building Information Modeling for Owners, Managers, Designers, Engineers and Contractors; John Wiley & Sons: Hoboken, NJ, USA, 2011. [Google Scholar]
- Ma, Z.; Yuan, R. Integrated application of BIM and GIS: An overview. Procedia Eng. 2017, 196, 1072–1079. [Google Scholar] [CrossRef]
- Di, Y.; Wu, C. A Study on the Whole Life Cycle Management of Architectural Heritage and Building Information Modeling—An Example of the South Outer Gate of Chageo Temple, Cambodia. New Archit. 2013, 4, 4. [Google Scholar] [CrossRef]
- Fadli, F.; Al Saeed, M. Digitizing vanishing architectural heritage; The design and development of Qatar historic buildings information modeling [Q-HBIM] platform. Sustainability 2019, 11, 2501. [Google Scholar] [CrossRef]
- Moyano, J.; Nieto-Julián, J.E.; Lenin, L.M.; Bruno, S. Operability of point cloud data in an architectural heritage information model. Int. J. Archit. Herit. 2022, 16, 1588–1607. [Google Scholar] [CrossRef]
- Bianco, A. Geomatics and Architectural Heritage: A Multi-layer Interactive Map of Tuscia-Italy. Int. J. Archit. Urban Dev. 2018, 8, 15–22. [Google Scholar]
- Masciotta, M.G.; Morais, M.J.; Ramos, L.F.; Oliveira, D.; Sánchez-Aparicio, L.J.; González-Aguilera, D. A digital-based integrated methodology for the preventive conservation of cultural heritage: The experience of HeritageCare project. Int. J. Archit. Herit. 2021, 15, 844–863. [Google Scholar] [CrossRef]
- Soler-Estrela, A. Cultural landscape assessment: The rural architectural heritage (13th–17th Centuries) in Mediterranean Valleys of Marina Alta, Spain. Buildings 2018, 8, 140. [Google Scholar] [CrossRef]
- Höll, T.; Holler, G.; Pinz, A. A novel high accuracy 3D scanning device for rock-art sites. Int. Arch. Photogramm. Remote Sens. Spat. Inf. Sci. 2014, 40, 285. [Google Scholar] [CrossRef]
- Alexander, C.; Pinz, A.; Reinbacher, C. Multi-scale 3D rock-art recording. Digit. Appl. Archaeol. Cult. Herit. 2015, 2, 181–195. [Google Scholar] [CrossRef]
- Mascardi, V.; Briola, D.; Locoro, A.; Grignani, D.; Deufemia, V.; Paolino, L.; Bianchi, N.; de Lumley, H.; Malafronte, D.; Ricciarelli, A. A holonic multi-agent system for sketch, image and text interpretation in the rock art domain. IJICIC 2014, 10, 81–99. [Google Scholar]
- Briola, D.; Deufemia, V.; Mascardi, V.; Paolino, L. Agent-oriented and ontology-driven digital libraries: The IndianaMAS experience. Softw. Pract. Exp. 2017, 47, 1773–1799. [Google Scholar] [CrossRef]
- Borri, A.; Corradi, M. Architectural heritage: A discussion on conservation and safety. Heritage 2019, 2, 631–647. [Google Scholar] [CrossRef]
- Della Torre, S. Italian perspective on the planned preventive conservation of architectural heritage. Front. Archit. Res. 2021, 10, 108–116. [Google Scholar] [CrossRef]
- Castellano-Román, M.; Pinto-Puerto, F. Dimensions and levels of knowledge in heritage building information modelling, HBIM: The model of the Charterhouse of Jerez (Cádiz, Spain). Digit. Appl. Archaeol. Cult. Herit. 2019, 14, 00110. [Google Scholar] [CrossRef]
- Van Balen, K. The Nara Grid: An Evaluation Scheme Based on the Nara Document on Authenticity. APT Bull. 2008, 49, 39–45. [Google Scholar]
- Aloisio, A.; Antonacci, E.; Fragiacomo, M.; Alaggio, R. The recorded seismic response of the Santa Maria di Collemaggio basilica to low-intensity earthquakes. Int. J. Archit. Herit. 2021, 15, 229–247. [Google Scholar] [CrossRef]
- Colucci, E.; Noardo, F.; Matrone, F.; Spanò, A.; Lingua, A. High-level-of-detail semantic 3D GIS for risk and damage representation of architectural heritage. Int. Arch. Photogramm. Remote Sens. Spat. Inf. Sci. 2018, 42, 107–114. [Google Scholar] [CrossRef]
- Adamopoulos, E.; Volinia, M.; Girotto, M.; Rinaudo, F. Three-dimensional thermal mapping from IRT images for rapid architectural heritage NDT. Buildings 2020, 10, 187. [Google Scholar] [CrossRef]
- Del, M.S.T.T.; Tabrizi, S.K. A methodological assessment of the importance of physical values in architectural conservation using Shannon entropy method. J. Cult. Herit. 2020, 44, 135–151. [Google Scholar] [CrossRef]
- Milošević, M.R.; Milošević, D.M.; Stanojević, A.D.; Stević, D.M.; Simjanović, D.J. Fuzzy and interval AHP approaches in sustainable management for the architectural heritage in smart cities. Mathematics 2021, 9, 304. [Google Scholar] [CrossRef]
- Wang, T.; Zhao, L. Virtual Reality-Based Digital Restoration Methods and Applications for Ancient Buildings. J. Math. 2022, 2200, 2305463. [Google Scholar] [CrossRef]
- Spiridonov, A.; Umniakova, N. Problems of Restoration of Historical Fenestration for Providing the Normalized Parameters of the Microclimate of Premises in Ancient Buildings. IOP Conf. Ser. Mater. Sci. Eng. 2020, 753, 022064. [Google Scholar] [CrossRef]
- Hmood, K.; Jumaily, H.; Melnik, V. Urban architectural heritage and sustainable tourism. WIT Trans. Ecol. Environ. 2018, 227, 209–220. [Google Scholar] [CrossRef]
- Noardo, F. Architectural heritage semantic 3D documentation in multi-scale standard maps. J. Cult. Herit. 2018, 32, 156–165. [Google Scholar] [CrossRef]
- Cai, Z.; Fang, C.; Zhang, Q.; Chen, F. Joint development of cultural heritage protection and tourism: The case of Mount Lushan cultural landscape heritage site. Herit. Sci. 2021, 9, 86. [Google Scholar] [CrossRef]
- Zhao, C.; Zhang, Y.; Wang, C.C.; Hou, M.; Li, A. Recent progress in instrumental techniques for architectural heritage materials. Herit. Sci. 2019, 7, 36. [Google Scholar] [CrossRef]
- Zhang, Y.; Zhang, H.; Sun, Z. Effects of urban growth on architectural heritage: The case of Buddhist monasteries in the Qinghai-Tibet plateau. Sustainability 2018, 10, 1593. [Google Scholar] [CrossRef]
- Shu, H.; Yang, M.; Liu, Q.; Luo, M. Study of TiO2-modified sol coating material in the protection of stone-architectural cultural heritage. Coatings 2020, 10, 179. [Google Scholar] [CrossRef]
- Vacca, G.; Fiorino, D.R.; Pili, D. A spatial information system (SIS) for the architectural and cultural heritage of Sardinia (Italy). ISPRS Int. J. Geo-Inf. 2018, 7, 49. [Google Scholar] [CrossRef]
- Angulo-Fornos, R.; Castellano-Román, M. HBIM as support of preventive conservation actions in heritage architecture. Experience of the renaissance quadrant facade of the cathedral of Seville. Appl. Sci. 2020, 10, 2428. [Google Scholar] [CrossRef]
- ISO 23386:2020; Building Information Modelling and Other Digital Processes Used in Construction—Methodology to Describe, Author and Maintain Properties in Interconnected Data Dictionaries. International Organization for Standardization: Geneva, Switzerland, 2020. Available online: https://www.iso.org/standard/75401.html. (accessed on 25 March 2020).
- ISO 12006-2:2015; Building Construction—Organization of Information about Construction Works—Part 2: Framework for Classification. International Organization for Standardization: Geneva, Switzerland, 2015. Available online: https://www.iso.org/standard/61753.html. (accessed on 8 May 2015).
- ISO 19650-1:2018; Organization and Digitization of Information about Buildings and Civil Engineering Works, Including Building Information Modelling (BIM)—Information Management Using Building Information Modelling—Part 1: Concepts and Principles. International Organization for Standardization: Geneva, Switzerland, 2018. Available online: https://www.iso.org/standard/68078.html. (accessed on 15 March 2018).
- EU BIM Task Group. Handbook for the Introduction of Building Information Modelling. The European Public Sector, 2017. Available online: http://www.eubim.eu/downloads/EU_BIM_Task_Group_Handbook_FINAL.PDF (accessed on 15 March 2018).



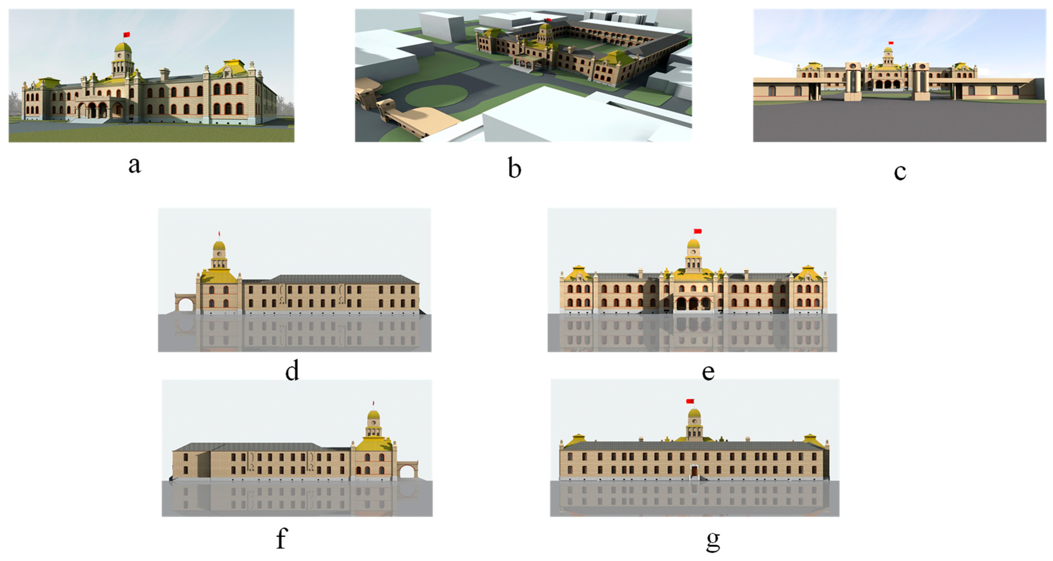
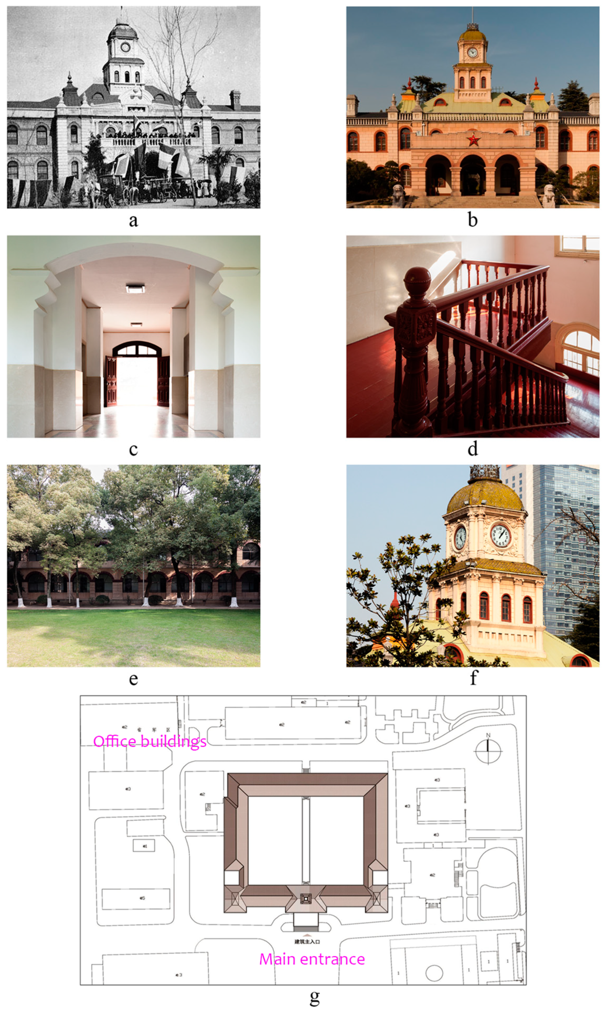

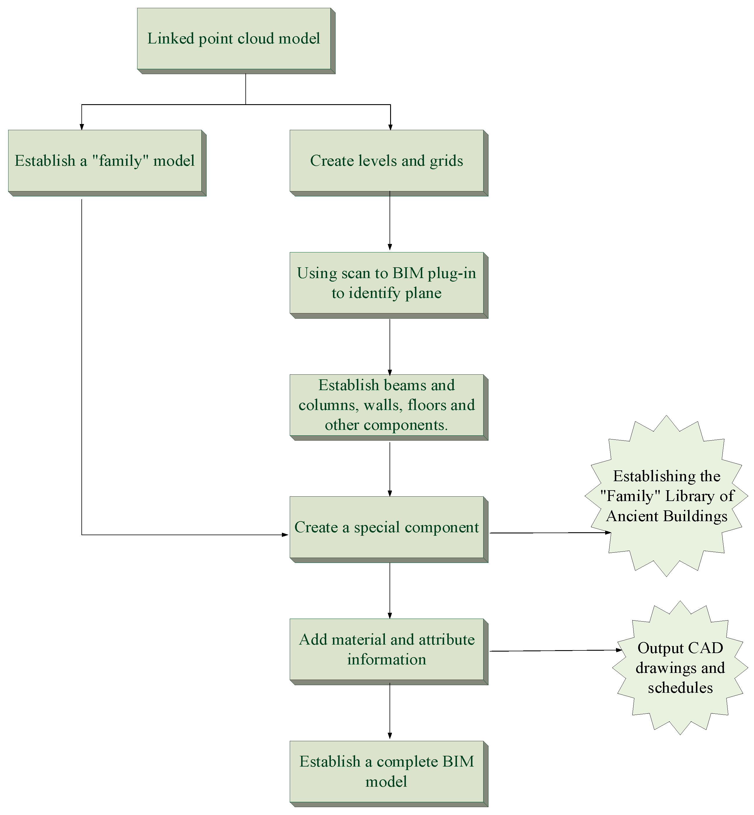
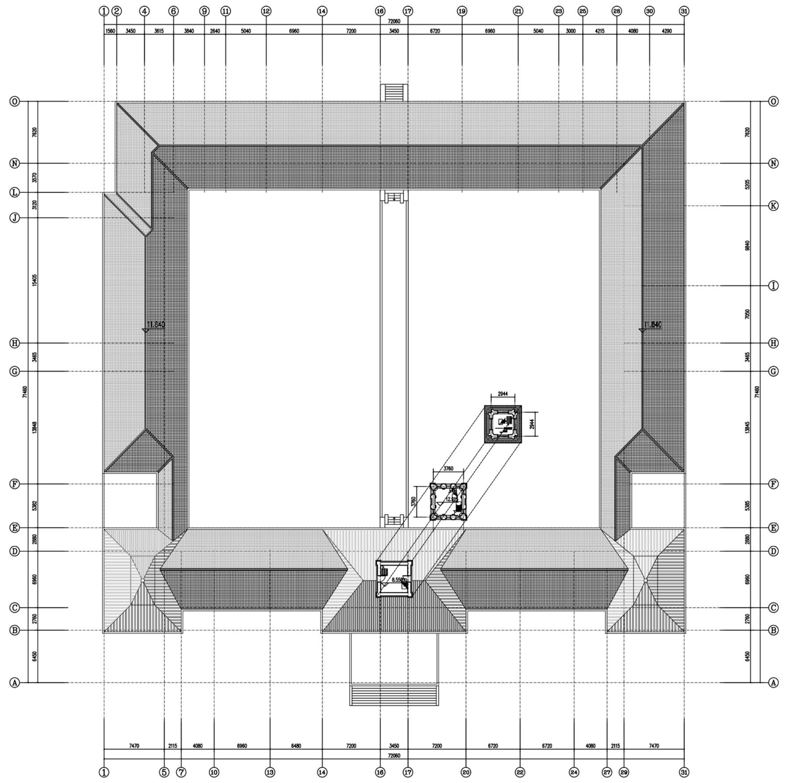
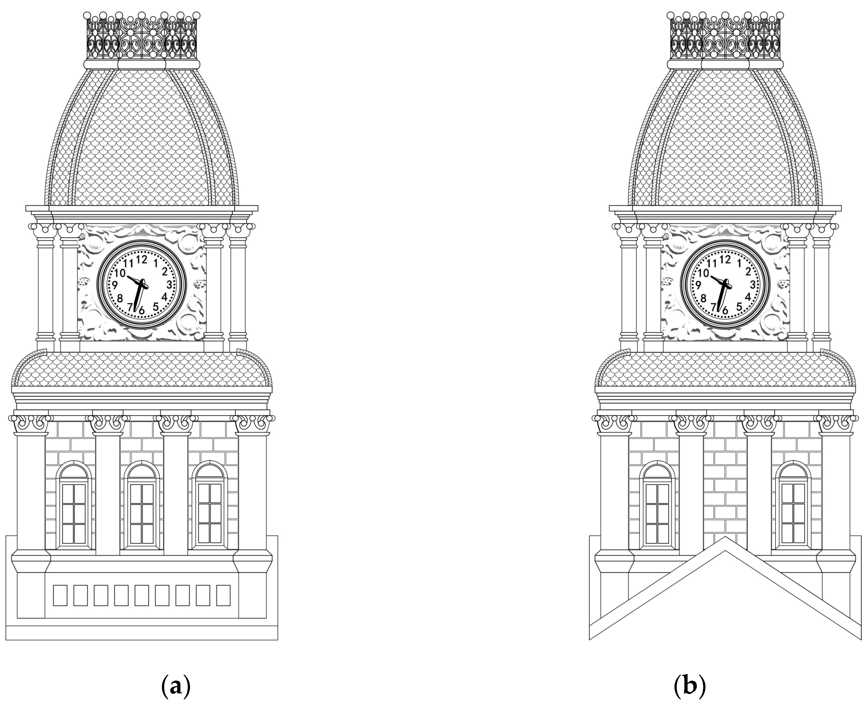
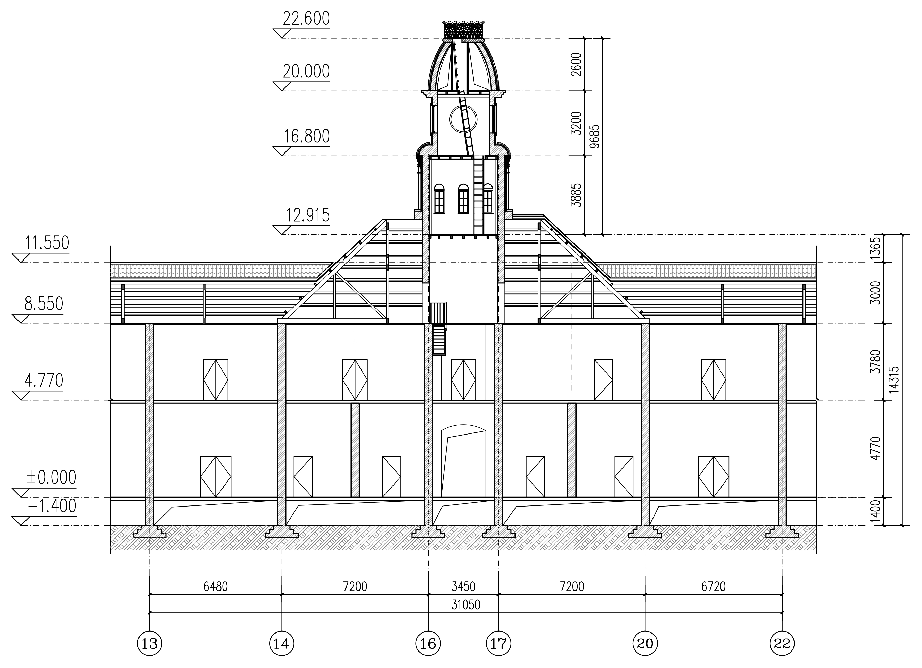
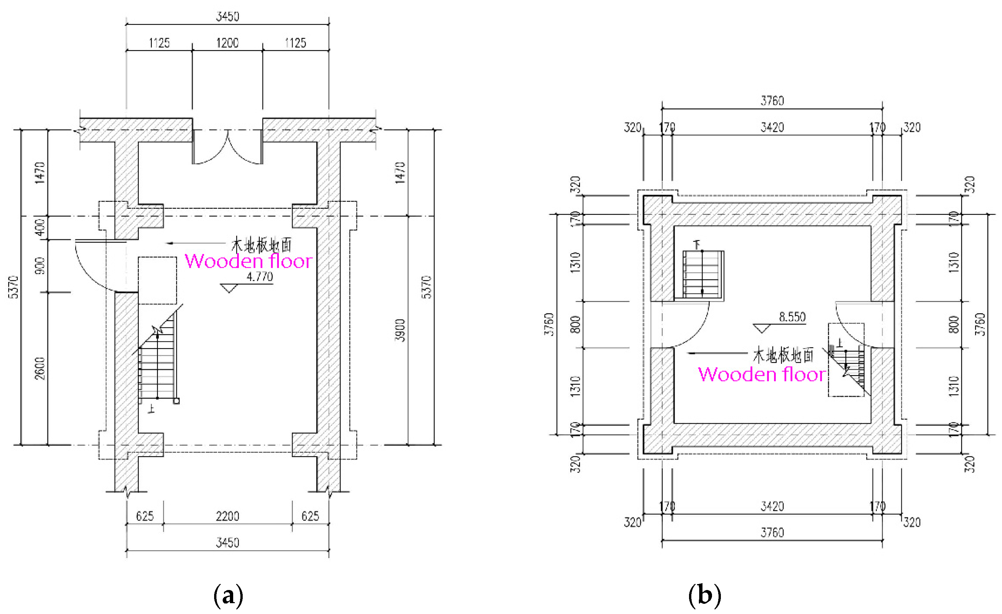


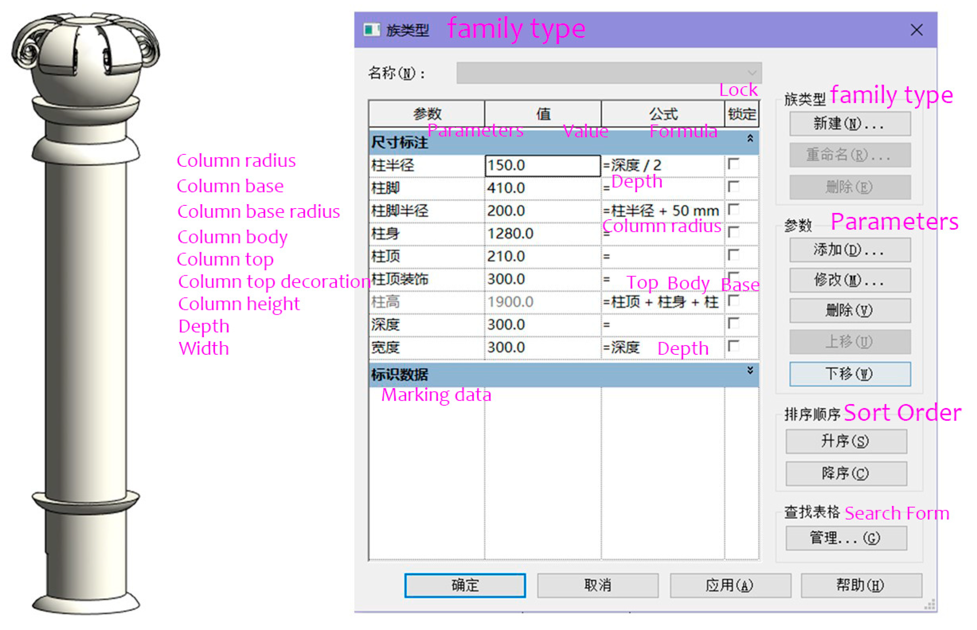
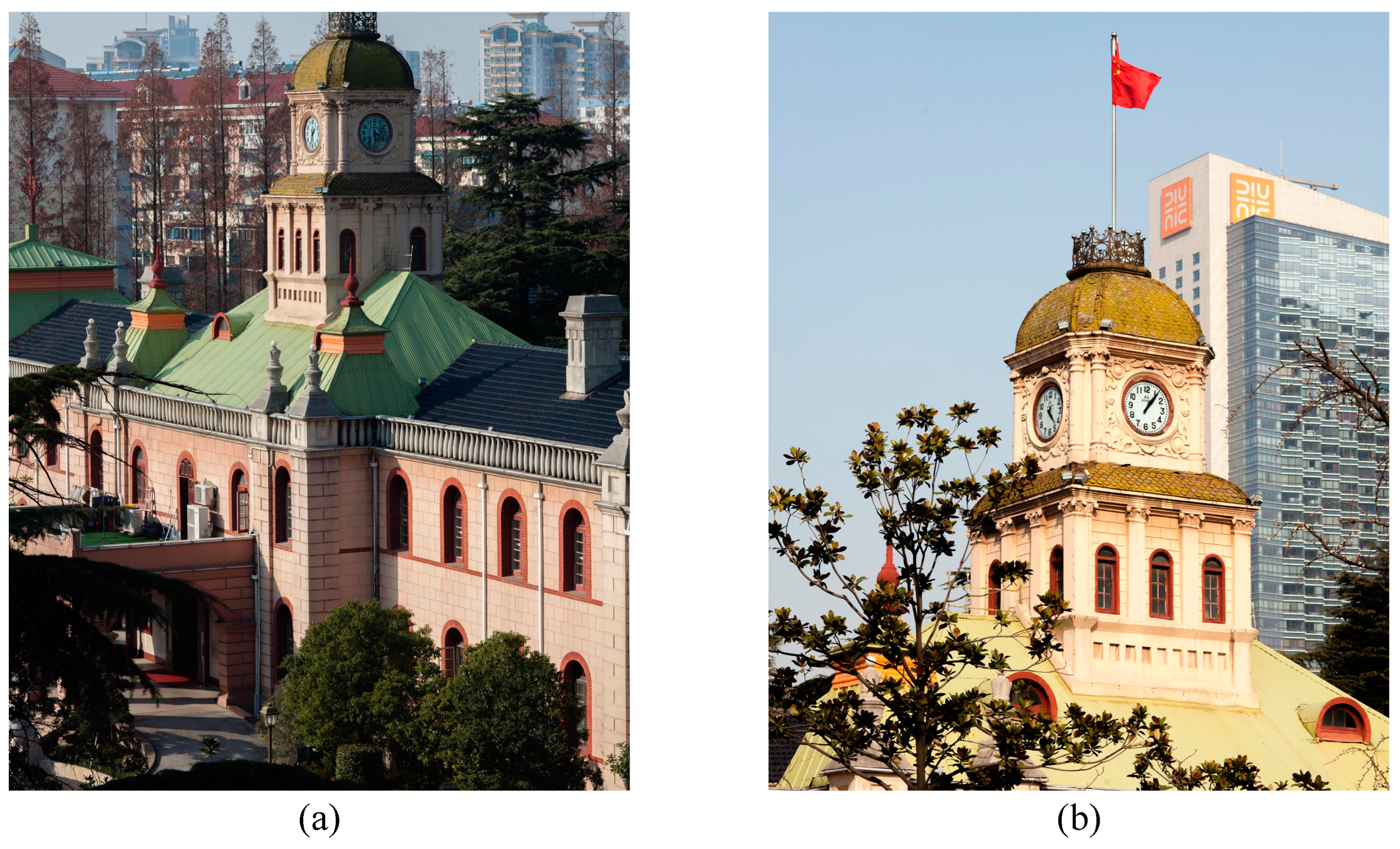
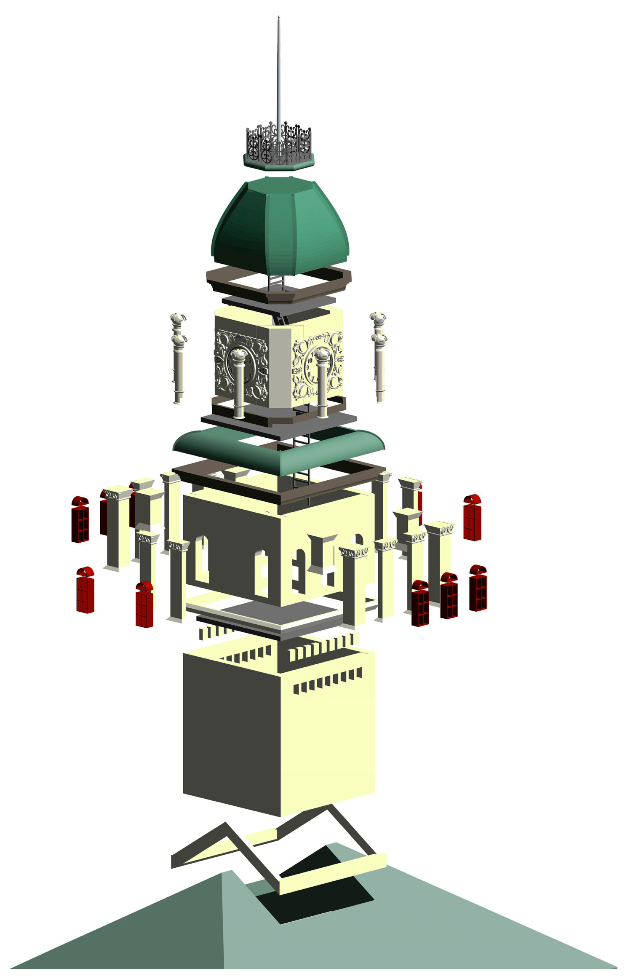
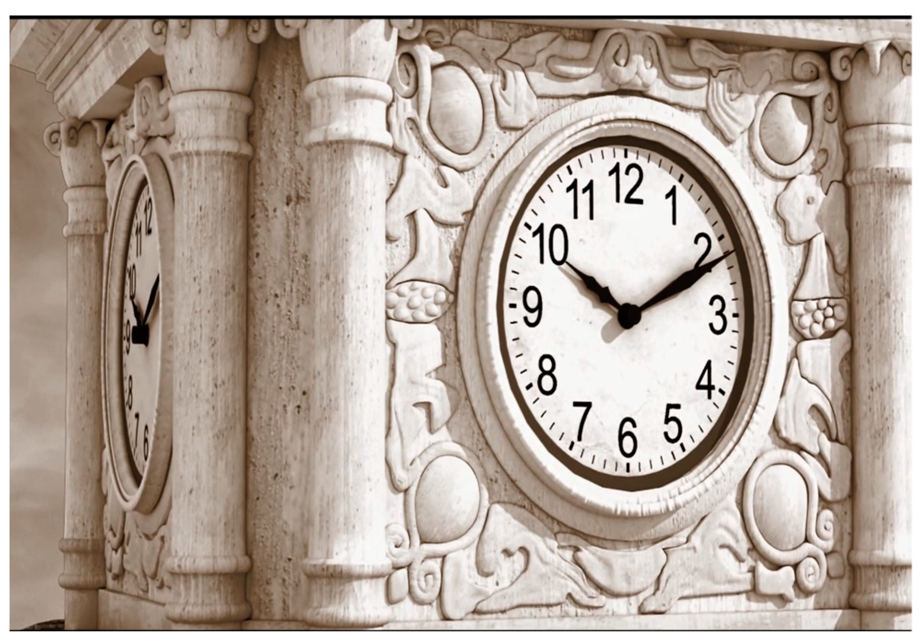
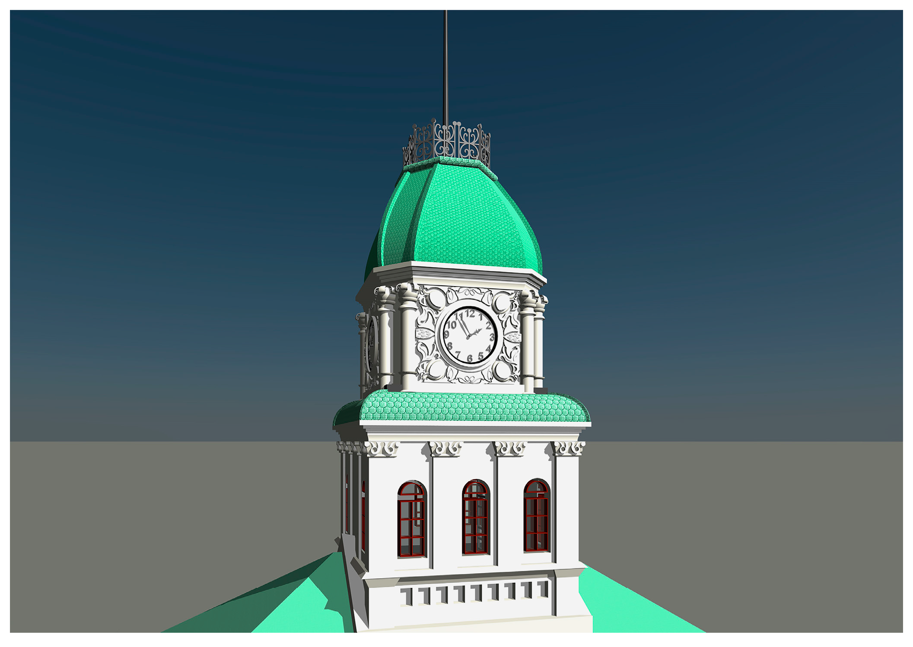
| Macro Level | Meso Level | Micro Level | |||
|---|---|---|---|---|---|
| City and Context | Basic Information | Location Date of Construction Style Architect Construction Team Owners | Data Collection Standards | File Naming AUTOCAD Drawing Revit Model GIS Information Photography Principles Text Content | |
| Types of Chinese Modern Architecture | Landscape Military Administration Educational Residential Industrial Commercial Transportation Memorial Cultural Medical Engineering Structures Scientific Research Religious | ||||
| Value Assessment Criteria | Artistic Value Historical Value Social Value Scientific Value Use Value | ||||
| Changes | Style Function Ownership | ||||
| Historic Information | Historic style Stories Celebrities | ||||
| Drawings Database | 2D Drawing Library 3D Model Library | ||||
| Current Information | Current state Ownership Use Status | ||||
| Building Structure Systems | |||||
| Process | Macro Level and Meso Level | Micro Level | ||
|---|---|---|---|---|
| Scheme design | Background | Value judgment | ||
| Geography, Humanities | Single location | |||
| Single building | Pedestal | High platform, stone steps | ||
| Room | Structure | Surface width, depth, column foundation, column body, bucket arch, beam, square column, etc. | ||
| Enclosing | Doors, windows, baffles, etc. | |||
| Material | Form, component | |||
| roof | Wood, brick, stone | |||
| Methods | Advantage | Disadvantage |
|---|---|---|
| Manual surveying and mapping information acquisition technology based on drawing files | The most prominent feature of the traditional measurement method is to use a single point for measurement, mainly by measuring the distance between feature points, to draw a two-dimensional map of the building. | In manual surveying and mapping, personnel tends to make numerous subjective assumptions based on their habits, such as vertical and parallel constraints, or according to the law of construction, the survey results are summarized and simplified so that many actual structural deviations, such as deformation, defects, processing differences, etc., are deliberately corrected. |
| Digital shooting information acquisition technology | This method greatly simplifies the surveying and mapping work of large sample drawings of the components, and the drawn lines genuinely reflect the status quo of components. | The information recording method of digital photography can only express the elevation composition and color of buildings with historical features but cannot record the structure, size, and materials of buildings. Therefore, digital photos are often used as the basic work for collecting landscape building information to provide a reference for future information protection work. |
| Laser scanning information acquisition technology | The registration precision is high, the operation is convenient, and the result is reliable. | It is vulnerable to environmental conditions and susceptible to cumulative errors. |
| The interactive method of 3D laser scanning technology and BIM technology | It is high accuracy, time-saving, enhanced visualization, and easy maintenance of dimensions for real-time observation. | The cost of BIM technology, including specialized software, trained personnel, and equipment, can be high. |
Disclaimer/Publisher’s Note: The statements, opinions and data contained in all publications are solely those of the individual author(s) and contributor(s) and not of MDPI and/or the editor(s). MDPI and/or the editor(s) disclaim responsibility for any injury to people or property resulting from any ideas, methods, instructions or products referred to in the content. |
© 2023 by the authors. Licensee MDPI, Basel, Switzerland. This article is an open access article distributed under the terms and conditions of the Creative Commons Attribution (CC BY) license (https://creativecommons.org/licenses/by/4.0/).
Share and Cite
Chen, Y.; Wu, Y.; Sun, X.; Ali, N.; Zhou, Q. Digital Documentation and Conservation of Architectural Heritage Information: An Application in Modern Chinese Architecture. Sustainability 2023, 15, 7276. https://doi.org/10.3390/su15097276
Chen Y, Wu Y, Sun X, Ali N, Zhou Q. Digital Documentation and Conservation of Architectural Heritage Information: An Application in Modern Chinese Architecture. Sustainability. 2023; 15(9):7276. https://doi.org/10.3390/su15097276
Chicago/Turabian StyleChen, Yuheng, Yanming Wu, Xueyun Sun, Naubada Ali, and Qi Zhou. 2023. "Digital Documentation and Conservation of Architectural Heritage Information: An Application in Modern Chinese Architecture" Sustainability 15, no. 9: 7276. https://doi.org/10.3390/su15097276
APA StyleChen, Y., Wu, Y., Sun, X., Ali, N., & Zhou, Q. (2023). Digital Documentation and Conservation of Architectural Heritage Information: An Application in Modern Chinese Architecture. Sustainability, 15(9), 7276. https://doi.org/10.3390/su15097276









