Assessing the Spatial Equity of Urban Park Green Space Layout from the Perspective of Resident Heterogeneity
Abstract
:1. Introduction
2. Materials and Data
2.1. Study Area
2.2. Data Source and Pre-Processing
2.2.1. Urban Green Space Datasets
2.2.2. Location-Based Service Data
2.2.3. Housing Price Data
2.2.4. Basic Geographic Datasets
3. Methodology
3.1. Research Framework
3.2. Analysis of Residents’ Movement Tracking, Residential and Recreational Areas
3.3. Resident Attribute Classification Based on Characteristic Indicators
3.4. Measuring the Heterogeneity of Residents
3.5. Measuring the Spatial Equity of UPGS Layout
3.5.1. Analysis of Demand Level
3.5.2. Analysis of Park Supply Level
3.5.3. Analysis of Spatial Equity Level
4. Results
4.1. The Resident Identification with Recreational Behavior Based on LBS Data
4.2. Spatial Pattern of UPGS Supply and Demand
4.2.1. Spatial Pattern of UPGS Supply
4.2.2. Spatial Pattern of UPGS Demand
4.2.3. Spatial Pattern of Fairness in UPGS
4.3. The Overall Spaitl Equity of UPGS Layout Based on Resident Heterogeneity
4.4. Comparison the Spatil Equity of UPGS Layout among Different Types of Residents
5. Discussion
6. Conclusions
- (1)
- The layout of UPGS in the main urban area of Nanjing exhibits significant spatial inequity. The study finds that the matching degree between residents’ recreational demand level and UPGS supply level is poor, indicating that the current allocation of park green space resources fails to effectively meet residents’ actual needs. This supply–demand imbalance varies across different locations, with the problem of insufficient supply being particularly prominent in the central urban area.
- (2)
- There are significant differences in the accessibility of UPGS resources among different social groups. Through the analysis of resident heterogeneity, this study reveals the unequal status of different types of resident groups in enjoying UPGS. Among them, the low-income group faces the most severe predicament of park green space accessibility, which is closely related to their residential location and socioeconomic status.
- (3)
- Resident heterogeneity is negatively correlated with the spatial equity of UPGS. In streets with more diverse socioeconomic attributes of residents, the equity index of park green space layout is generally lower. This may be due to the severe internal differentiation of highly heterogeneous communities, where the preferences and demands of different groups for park green spaces vary greatly, making it difficult to consider in planning and construction, thus leading to the intensification of interest conflicts.
- (4)
- Big data methods provide new ideas for evaluating the spatial equity of UPGS layouts. This study utilizes LBS data and multi-source geographic data to conduct in-depth characterization and correlation analysis of residents’ socioeconomic attributes, behavioral activities, and park green space layout at a fine scale, compensating for the deficiencies of existing research in terms of single data dimensions and limited sample sizes, which can provide references for empirical research in related fields.
- (5)
- UPGS planning should strengthen supply–demand orientation and improve the equity of spatial layout. Based on the analysis of the Nanjing case, this study suggests that future UPGS planning should pay more attention to the diversity of recreational needs, focus on improving the accessibility of park green spaces in central urban areas and low-income communities in spatial layout optimization, and balance the interests and demands of different stakeholders through the introduction of public participation mechanisms.
Author Contributions
Funding
Institutional Review Board Statement
Informed Consent Statement
Data Availability Statement
Conflicts of Interest
References
- Mukherjee, M.; Takara, K. Urban Green Space as a Countermeasure to Increasing Urban Risk and the UGS-3CC Resilience Framework. Int. J. Disaster Risk Reduct. 2018, 28, 854–861. [Google Scholar] [CrossRef]
- Luo, S.; Chen, W.; Sheng, Z.; Wang, P. The Impact of Urban Green Space Landscape on PM2.5 in the Central Urban Area of Nanchang City, China. Atmos. Pollut. Res. 2023, 14, 101903. [Google Scholar] [CrossRef]
- Yu, Z.; Guo, X.; Jørgensen, G.; Vejre, H. How Can Urban Green Spaces Be Planned for Climate Adaptation in Subtropical Cities? Ecol. Indic. 2017, 82, 152–162. [Google Scholar] [CrossRef]
- Bao, Z.; Shifaw, E.; Deng, C.; Sha, J.; Li, X.; Hanchiso, T.; Yang, W. Remote Sensing-Based Assessment of Ecosystem Health by Optimizing Vigor-Organization-Resilience Model: A Case Study in Fuzhou City, China. Ecol. Inform. 2022, 72, 101889. [Google Scholar] [CrossRef]
- Taczanowska, K.; Tansil, D.; Wilfer, J.; Jiricka-Pürrer, A. The Impact of Age on People’s Use and Perception of Urban Green Spaces and Their Effect on Personal Health and Wellbeing during the COVID-19 Pandemic—A Case Study of the Metropolitan Area of Vienna, Austria. Cities 2024, 147, 104798. [Google Scholar] [CrossRef]
- Gong, C.; Yang, R.; Li, S. The Role of Urban Green Space in Promoting Health and Well-Being Is Related to Nature Connectedness and Biodiversity: Evidence from a Two-Factor Mixed-Design Experiment. Landsc. Urban Plan. 2024, 245, 105020. [Google Scholar] [CrossRef]
- Bille, R.A.; Jensen, K.E.; Buitenwerf, R. Global Patterns in Urban Green Space Are Strongly Linked to Human Development and Population Density. Urban For. Urban Green. 2023, 86, 127980. [Google Scholar] [CrossRef]
- Li, Y.; Zhang, X.; Xia, C. Towards a Greening City: How Does Regional Cooperation Promote Urban Green Space in the Guangdong-Hong Kong-Macau Greater Bay Area? Urban For. Urban Green. 2023, 86, 128033. [Google Scholar] [CrossRef]
- Ruiz, M.A.; Colli, M.F.; Martinez, C.F.; Correa-Cantaloube, E.N. Park Cool Island and Built Environment. A Ten-Year Evaluation in Parque Central, Mendoza-Argentina. Sustain. Cities Soc. 2022, 79, 103681. [Google Scholar] [CrossRef]
- Phillips, A.; Plastara, D.; Khan, A.Z.; Canters, F. Integrating Public Perceptions of Proximity and Quality in the Modelling of Urban Green Space Access. Landsc. Urban Plan. 2023, 240, 104875. [Google Scholar] [CrossRef]
- Chen, J.; Kinoshita, T.; Li, H.; Luo, S.; Su, D. Which Green Is More Equitable? A Study of Urban Green Space Equity Based on Morphological Spatial Patterns. Urban For. Urban Green. 2024, 91, 128178. [Google Scholar] [CrossRef]
- Kim, H.; Woosnam, K.M.; Kim, H. Urban Gentrification, Social Vulnerability, and Environmental (in) Justice: Perspectives from Gentrifying Metropolitan Cities in Korea. Cities 2022, 122, 103514. [Google Scholar] [CrossRef]
- Zhang, J.; Tan, P.Y. Assessment of Spatial Equity of Urban Park Distribution from the Perspective of Supply-Demand Interactions. Urban For. Urban Green. 2023, 80, 127827. [Google Scholar] [CrossRef]
- Cao, Y.; Li, Y.; Shen, S.; Wang, W.; Peng, X.; Chen, J.; Liao, J.; Lv, X.; Liu, Y.; Ma, L. Mapping Urban Green Equity and Analysing Its Impacted Mechanisms: A Novel Approach. Sustain. Cities Soc. 2024, 101, 105071. [Google Scholar] [CrossRef]
- Chen, Z.; Li, P.; Jin, Y.; Bharule, S.; Jia, N.; Li, W.; Song, X.; Shibasaki, R.; Zhang, H. Using Mobile Phone Big Data to Identify Inequity of Aging Groups in Transit-Oriented Development Station Usage: A Case of Tokyo. Transp. Policy 2023, 132, 65–75. [Google Scholar] [CrossRef]
- Artmann, M.; Chen, X.; Iojă, C.; Hof, A.; Onose, D.; Poniży, L.; Lamovšek, A.Z.; Breuste, J. The Role of Urban Green Spaces in Care Facilities for Elderly People across European Cities. Urban For. Urban Green. 2017, 27, 203–213. [Google Scholar] [CrossRef]
- Yang, W.; Yang, R.; Zhou, S. The Spatial Heterogeneity of Urban Green Space Inequity from a Perspective of the Vulnerable: A Case Study of Guangzhou, China. Cities 2022, 130, 103855. [Google Scholar] [CrossRef]
- Sun, X.; Liu, H.; Liao, C.; Nong, H.; Yang, P. Understanding Recreational Ecosystem Service Supply-Demand Mismatch and Social Groups’ Preferences: Implications for Urban–Rural Planning. Landsc. Urban Plan. 2024, 241, 104903. [Google Scholar] [CrossRef]
- Lee, W.K.; Sohn, S.Y.; Heo, J. Utilizing Mobile Phone-Based Floating Population Data to Measure the Spatial Accessibility to Public Transit. Appl. Geogr. 2018, 92, 123–130. [Google Scholar] [CrossRef]
- Liu, B.; Tian, Y.; Guo, M.; Tran, D.; Alwah, A.A.Q.; Xu, D. Evaluating the Disparity between Supply and Demand of Park Green Space Using a Multi-Dimensional Spatial Equity Evaluation Framework. Cities 2022, 121, 103484. [Google Scholar] [CrossRef]
- Liu, J.; Meng, B.; Yang, M.; Peng, X.; Zhan, D.; Zhi, G. Quantifying Spatial Disparities and Influencing Factors of Home, Work, and Activity Space Separation in Beijing. Habitat Int. 2022, 126, 102621. [Google Scholar] [CrossRef]
- Zhou, Y.; Guan, C.; Wu, L.; Li, Y.; Nie, X.; Song, J.; Kim, S.K.; Akiyama, Y. Visitation-Based Classification of Urban Parks through Mobile Phone Big Data in Tokyo. Appl. Geogr. 2024, 167, 103300. [Google Scholar] [CrossRef]
- Chang, M.; Lee, G.; Lee, J.-H. Analysis of Urban Visitor Walkability Based on Mobile Data: The Case of Daejeon, Korea. Cities 2023, 143, 104564. [Google Scholar] [CrossRef]
- Wan, L.; Gao, S.; Wu, C.; Jin, Y.; Mao, M.; Yang, L. Big Data and Urban System Model-Substitutes or Complements? A Case Study of Modelling Commuting Patterns in Beijing. Comput. Environ. Urban Syst. 2018, 68, 64–77. [Google Scholar] [CrossRef]
- Yang, J.; Shi, Y.; Zheng, Y.; Zhang, Z. The spatiotemporal prediction method of urban population density distribution through behaviour environment interaction agent model. Sci. Rep. 2023, 13, 5821. [Google Scholar] [CrossRef]
- Luo, J.; Wei, Y.D. Population Distribution and Spatial Structure in Transitional Chinese Cities: A Study of Nanjing. Eurasian Geogr. Econ. 2006, 47, 585–603. [Google Scholar] [CrossRef]
- Hao, L.; Wang, X.; Qiao, W.; Zhang, L. The Characteristics of Urban Spatial Expansion in Nanjing since 1936. Geogr. Res. 2019, 4, 911925. [Google Scholar] [CrossRef]
- Friedmann, J.; Miller, J. The urban field. J. Am. Inst. Plann. 1965, 31, 312–320. [Google Scholar] [CrossRef]
- Xing, L.; Chen, Q.; Liu, Y.; He, H. Evaluating the Accessibility and Equity of Urban Health Resources Based on Multi-Source Big Data in High-Density City. Sustain. Cities Soc. 2024, 100, 105049. [Google Scholar] [CrossRef]
- Third Party Geolocation Services in LBS: Privacy Requirements and Research Issues. Available online: https://air.unimi.it/handle/2434/163019 (accessed on 12 May 2024).
- Yang, G.; Luo, S.; Zhu, H.; Xin, Y.; Xiao, K.; Chen, Y.; Li, M.; Wang, Y. A Mechanism to Improve Effectiveness and Privacy Preservation for Review Publication in LBS. IEEE Access 2019, 7, 156659–156674. [Google Scholar] [CrossRef]
- Birant, D.; Kut, A. ST-DBSCAN: An Algorithm for Clustering Spatial–Temporal Data. Data Knowl. Eng. 2007, 60, 208–221. [Google Scholar] [CrossRef]
- Atluri, G.; Karpatne, A.; Kumar, V. Spatio-Temporal Data Mining: A Survey of Problems and Methods. ACM Comput. Surv. 2019, 51, 1–41. [Google Scholar] [CrossRef]
- Boterman, W.R.; Musterd, S.; Manting, D. Multiple Dimensions of Residential Segregation. The Case of the Metropolitan Area of Amsterdam. Urban Geogr. 2021, 42, 481–506. [Google Scholar] [CrossRef]
- Wang, M.; Su, M.M.; Gan, C.; Yu, Z. A Coordination Analysis on Tourism Development and Resident Well-Being in the Yangtze River Delta Urban Agglomeration, China. J. Clean. Prod. 2023, 421, 138361. [Google Scholar] [CrossRef]
- Dai, D. Racial/Ethnic and Socioeconomic Disparities in Urban Green Space Accessibility: Where to Intervene? Landsc. Urban Plan. 2011, 102, 234–244. [Google Scholar] [CrossRef]
- Wang, C.; Wang, S.; Cao, Y.; Yan, H.; Li, Y. The Social Equity of Urban Parks in High-Density Urban Areas: A Case Study in the Core Area of Beijing. Sustainability 2023, 15, 13849. [Google Scholar] [CrossRef]
- The Underrated Dianping-36 Kr. Available online: https://www.36kr.com/p/2659724283847428 (accessed on 14 May 2024).
- Ma, C.-X.; Peng, F.-L. Evaluation of Spatial Performance and Supply-Demand Ratios of Urban Underground Space Based on POI Data: A Case Study of Shanghai. Tunn. Undergr. Space Technol. 2023, 131, 104775. [Google Scholar] [CrossRef]
- Xu, D.; Xu, Y. Spatio-Temporal Pattern of Registered Population in Nanjing from 1928 to 2017. Acta Geogr. Sin. 2022, 77, 2439–2456. [Google Scholar] [CrossRef]
- Tan, M.; Li, X.; Lu, C.; Luo, W.; Kong, X.; Ma, S. Urban Population Densities and Their Policy Implications in China. Habitat Int. 2008, 32, 471–484. [Google Scholar] [CrossRef]
- About the “Nanjing National Forest City Construction Public Satisfaction Questionnaire” Statistics. Available online: https://ylj.nanjing.gov.cn/hdjl/wsdc/202103/t20210322_2855590.html (accessed on 12 May 2024).
- Song, L.; Kong, X.; Cheng, P. Supply-Demand Matching Assessment of the Public Service Facilities in 15-Minute Community Life Circle Based on Residents’ Behaviors. Cities 2024, 144, 104637. [Google Scholar] [CrossRef]
- Zhang, K.; Yan, D. Enhancing the Community Environment in Populous Residential Districts: Neighborhood Amenities and Residents’ Daily Needs. Sustainability 2023, 15, 13255. [Google Scholar] [CrossRef]
- Zhang, J.; Xu, E. Investigating the Spatial Distribution of Urban Parks from the Perspective of Equity-Efficiency: Evidence from Chengdu, China. Urban For. Urban Green. 2023, 86, 128019. [Google Scholar] [CrossRef]
- Xia, H.; Yin, R.; Xia, T.; Zhao, B.; Qiu, B. People-Oriented: A Framework for Evaluating the Level of Green Space Provision in the Life Circle from a Supply and Demand Perspective: A Case Study of Gulou District, Nanjing, China. Sustainability 2024, 16, 955. [Google Scholar] [CrossRef]
- Tsai, Y.; Lindley, M.C.; Zhou, F.; Stokley, S. Urban-Rural Disparities in Vaccination Service Use among Low-Income Adolescents. J. Adolesc. Health 2021, 69, 114–120. [Google Scholar] [CrossRef] [PubMed]
- Abercrombie, L.C.; Sallis, J.F.; Conway, T.L.; Frank, L.D.; Saelens, B.E.; Chapman, J.E. Income and Racial Disparities in Access to Public Parks and Private Recreation Facilities. Am. J. Prev. Med. 2008, 34, 9–15. [Google Scholar] [CrossRef]
- Fan, P.; Xu, L.; Yue, W.; Chen, J. Accessibility of Public Urban Green Space in an Urban Periphery: The Case of Shanghai. Landsc. Urban Plan. 2017, 165, 177–192. Available online: https://www.sciencedirect.com/science/article/abs/pii/S0169204616302432 (accessed on 12 May 2024). [CrossRef]
- Tang, J.; Bi, W.; Liu, F.; Zhang, W. Exploring Urban Travel Patterns Using Density-Based Clustering with Multi-Attributes from Large-Scaled Vehicle Trajectories. Phys. Stat. Mech. Its Appl. 2021, 561, 125301. [Google Scholar] [CrossRef]
- Özbil Torun, A.; Göçer, K.; Yeşiltepe, D.; Argın, G. Understanding the Role of Urban Form in Explaining Transportation and Recreational Walking among Children in a Logistic GWR Model: A Spatial Analysis in Istanbul, Turkey. J. Transp. Geogr. 2020, 82, 102617. [Google Scholar] [CrossRef]
- Gao, C.; Li, S.; Sun, M.; Zhao, X.; Liu, D. Exploring the Relationship between Urban Vibrancy and Built Environment Using Multi-Source Data: Case Study in Munich. Remote Sens. 2024, 16, 1107. [Google Scholar] [CrossRef]
- Peng, T.; Chen, J.; Liu, K.; Qiu, Z.; Fu, Z.; Huang, Y. Examining the Relationship between Built Environment and Urban Parking Demand from the Perspective of Travelers. J. Clean. Prod. 2023, 385, 135766. [Google Scholar] [CrossRef]
- Yu, Q.; Scribner, R.A.; Leonardi, C.; Zhang, L.; Park, C.; Chen, L.; Simonsen, N.R. Exploring Racial Disparity in Obesity: A Mediation Analysis Considering Geo-Coded Environmental Factors. Spat. Spatio-Temporal Epidemiol. 2017, 21, 13–23. [Google Scholar] [CrossRef] [PubMed]
- Wang, R.; Liu, X.; Zhao, X.; Cheng, X.; Qiu, H. A Novel Entropy-Based Method for Quantifying Urban Energy Demand Aggregation: Implications for Urban Planning and Policy. Sustain. Cities Soc. 2024, 103, 105284. [Google Scholar] [CrossRef]
- Zhang, Y.; Song, Y.; Zhang, W.; Wang, X. Working and Residential Segregation of Migrants in Longgang City, China: A Mobile Phone Data-Based Analysis. Cities 2024, 144, 104625. [Google Scholar] [CrossRef]
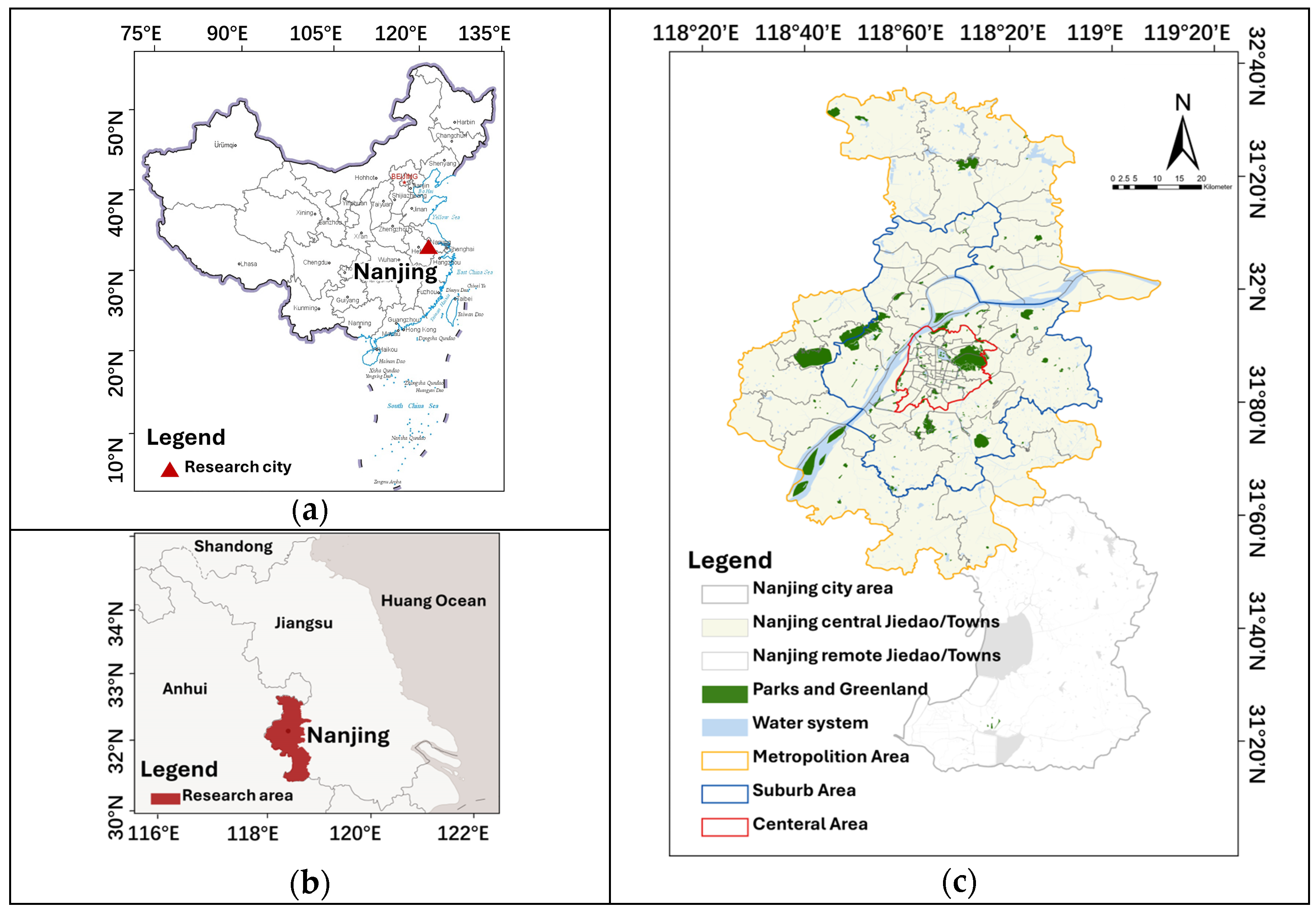

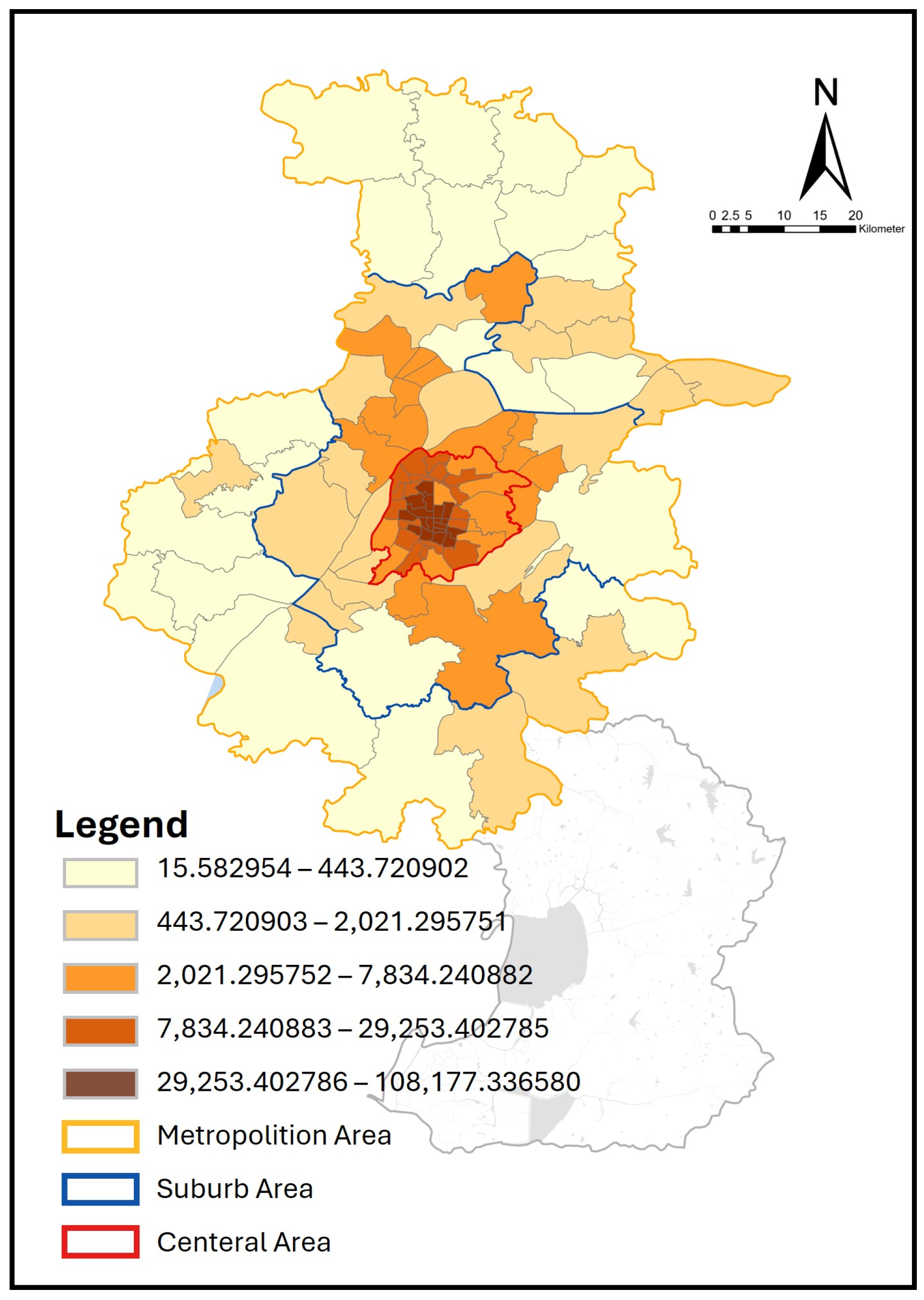

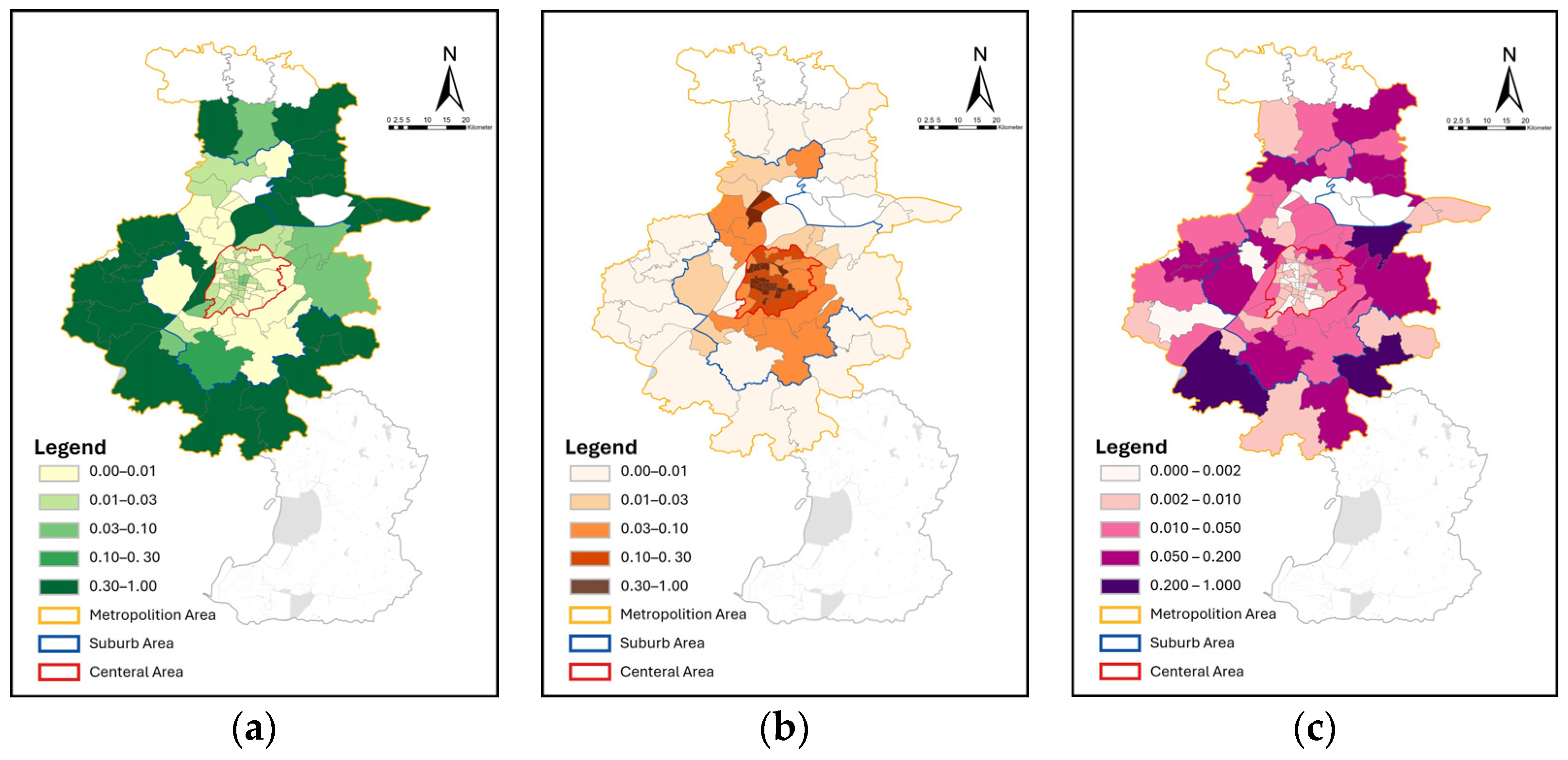
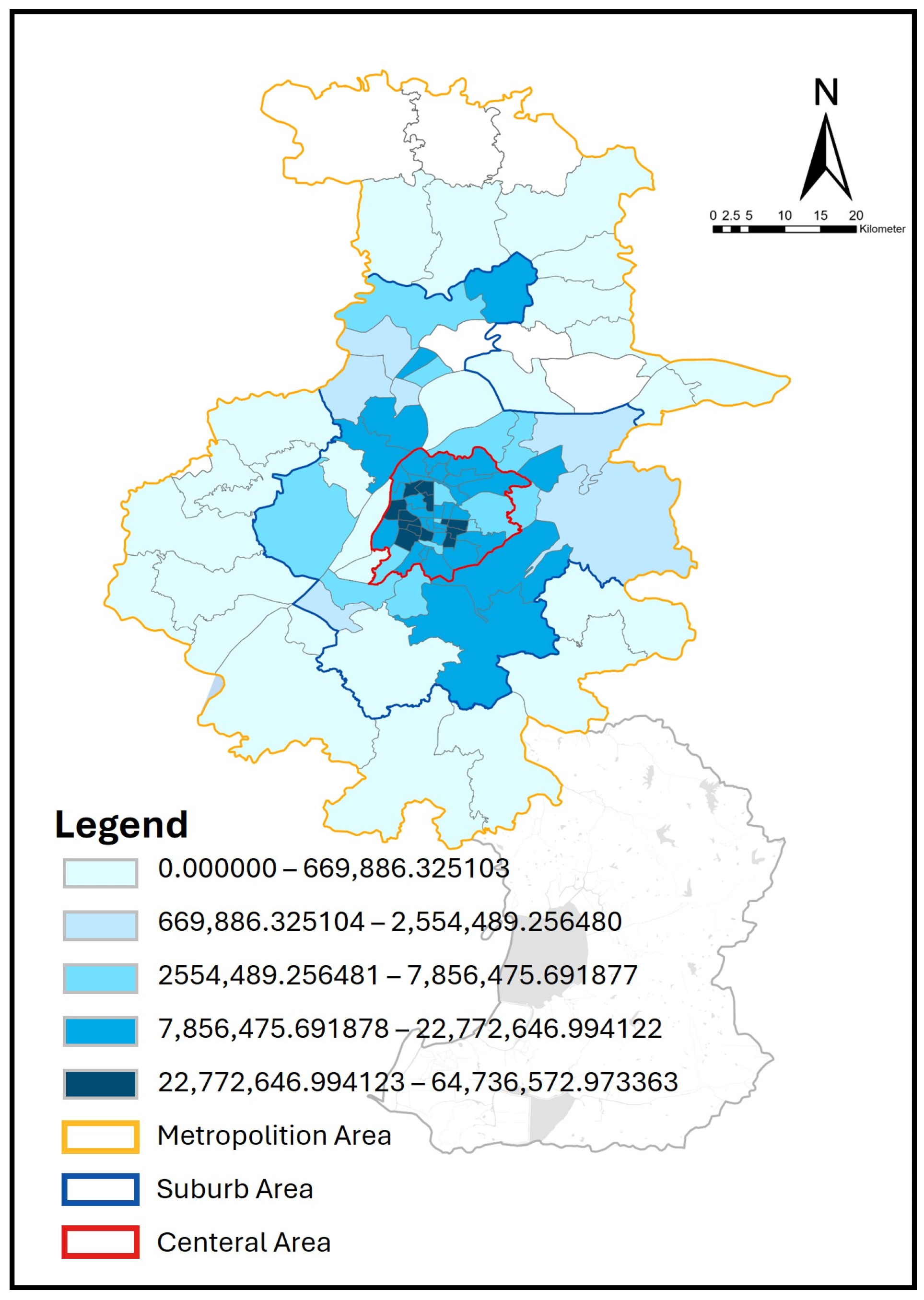


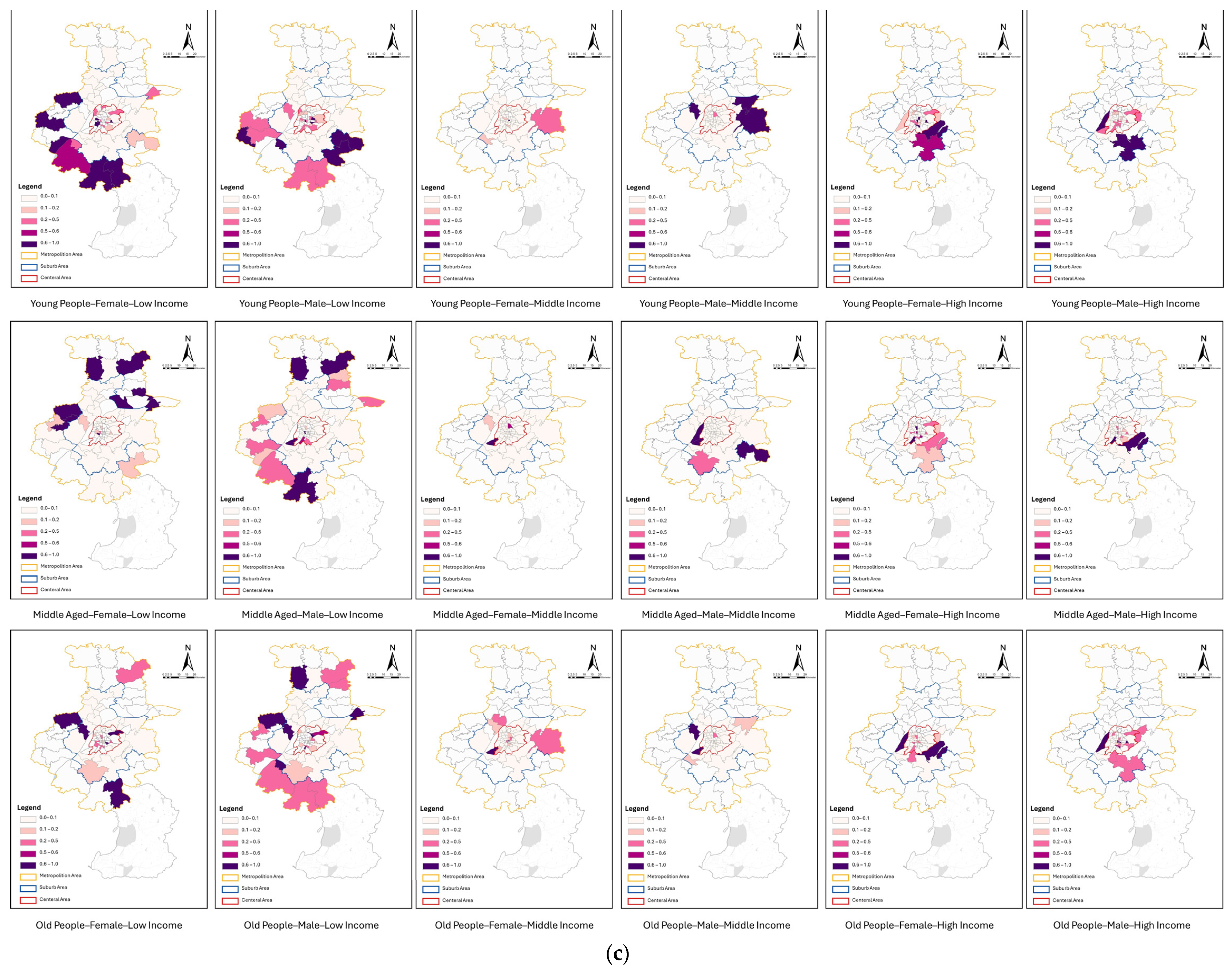
| Types | Datasets | Format | Sources | Time |
|---|---|---|---|---|
| Geospatial big data | Area of Interest | Vector (Polygon) | https://www.amap.com/ (accessed on 2 November 2023) | 2 November 2023 |
| Urban Green Space | Vector (Polygon) | 6 October 2023 | ||
| Housing Price | Vector (Point) | https://nj.lianjia.com/ (accessed on 2 October 2023) | 2 October 2023 | |
| Validation data | Location-based Service | Vector (Point) | https://dianping.com/ (accessed on 28 October 2023) | 17–24 October 2023 |
| Basic geographic data | Roads | Vector (Polyline) | https://www.openstreetmap.org/ (accessed on 18 December 2023) | 18 December 2023 |
| Administrative boundaries | Vector (Polygon) | 18 December 2023 |
| No. | ID | Gender | Age | Date | Time | Longitude | Latitude |
|---|---|---|---|---|---|---|---|
| 1 | 1557132 | M | 18–60 | 17 October 2023 | 08:34:23 | 118.840219 | 31.898774 |
| 2 | 1557132 | M | 18–60 | 17 October 2023 | 08:35:29 | 118.840789 | 31.898716 |
| 3 | 1557132 | M | 18–60 | 17 October 2023 | 11:45:11 | 118.840219 | 31.898774 |
| … | … | … | … | … | … | … | … |
| 234,683 | 1999980 | F | >60 | 24 October 2023 | 18:07:30 | 118.838209 | 32.320206 |
| 234,684 | 1999980 | F | >60 | 24 October 2023 | 22:33:16 | 118.781526 | 32.32281 |
| No. | Name | Price (CNY/m2) | Center Point Longitude | Center Point Latitude |
|---|---|---|---|---|
| 1 | Muma Apartment | 37,000 | 32.0536111 | 118.7838889 |
| 2 | Vanke Golden Home | 67,000 | 32.0408333 | 118.7619444 |
| 3 | Mufu Villa | 21,000 | 32.1244444 | 118.8130556 |
| … | … | … | … | … |
| 5047 | Puzhou Garden | 14,000 | 32.1680556 | 118.7166667 |
| 5048 | Fangshan Xiyuan | 19,000 | 31.9316667 | 118.9008333 |
| Categories | AOI Types | AOI Areas (km2) |
|---|---|---|
| Residential area | Residential buildings | 174.58 |
| Unit compounds, staff dormitories | 2.01 | |
| Urban park green space | City squares | 1.94 |
| Parks, zoos, botanical gardens | 86.10 | |
| Tourist attractions | 103.41 |
Disclaimer/Publisher’s Note: The statements, opinions and data contained in all publications are solely those of the individual author(s) and contributor(s) and not of MDPI and/or the editor(s). MDPI and/or the editor(s) disclaim responsibility for any injury to people or property resulting from any ideas, methods, instructions or products referred to in the content. |
© 2024 by the authors. Licensee MDPI, Basel, Switzerland. This article is an open access article distributed under the terms and conditions of the Creative Commons Attribution (CC BY) license (https://creativecommons.org/licenses/by/4.0/).
Share and Cite
Xia, G.; He, G.; Zhang, X. Assessing the Spatial Equity of Urban Park Green Space Layout from the Perspective of Resident Heterogeneity. Sustainability 2024, 16, 5631. https://doi.org/10.3390/su16135631
Xia G, He G, Zhang X. Assessing the Spatial Equity of Urban Park Green Space Layout from the Perspective of Resident Heterogeneity. Sustainability. 2024; 16(13):5631. https://doi.org/10.3390/su16135631
Chicago/Turabian StyleXia, Geyang, Guofeng He, and Xun Zhang. 2024. "Assessing the Spatial Equity of Urban Park Green Space Layout from the Perspective of Resident Heterogeneity" Sustainability 16, no. 13: 5631. https://doi.org/10.3390/su16135631





