Contribution of Glazed Balconies as a Passive Heating System in Contemporary Buildings in Northern Portugal
Abstract
:1. Introduction
1.1. Framework
1.2. Glazed Balconies as Passive Solar Systems
2. Methodology
2.1. Energy Model
2.2. Layout and Construction Systems
2.3. Geographic Location and Weather Data
2.4. Internal Loads and Schedules
2.5. HVAC System
3. Results
- The thermal behavior of the living space and bedrooms within the dwelling and the balcony itself. Often, the results pertaining solely to one thermal zone adjacent to the balcony are presented to enhance objectivity in the analysis;
- The thermal comfort conditions in the living space and bedrooms and the glazed balcony, according to the Adaptive Thermal Comfort Model of ASHRAE Standard 55 [43]. As for the standard, the acceptability of the thermal conditions for the majority of occupants—80% for typical applications and 90% for a higher standard of thermal comfort—is presented;
- The annual energy needs for heating and cooling are expressed in kWh/m2, considering the dwelling area without the balcony, as this parameter varies in the analyses.
3.1. Analysis Regarding the Balcony’s Geometry
3.1.1. Thermal Behavior
3.1.2. Thermal Comfort
 ”, the least favorable with “
”, the least favorable with “ ”, and the intermediate with “
”, and the intermediate with “ ”.
”.3.1.3. Energy Needs for Heating and Cooling
3.2. Analysis of the Impact of Natural Ventilation and Shading Mechanism on Glazed Balconies
3.2.1. Thermal Behavior
3.2.2. Thermal Comfort
3.2.3. Energy Needs for Heating and Cooling
3.3. Analysis of the Impact of Balcony Glazing Attributes
3.3.1. Glass Panes
Thermal Behavior
Energy Needs for Heating and Cooling
3.3.2. Window-to-Wall Ratio
Thermal Behavior
Thermal Comfort
Energy Needs for Heating and Cooling
4. Discussion
- In the dwelling with COB, it was observed that the absence of glazed balconies led to the lack of thermal damping caused by the buffer effect. This resulted in higher thermal amplitudes in the adjacent zones than solutions with glazed balconies. However, the absence of glass on the balcony’s facade allowed for higher solar gains in the adjacent zones and increased visible light transmission. Some authors state that the negative effect of glazed balconies regarding visible light transmission into adjacent rooms can be partially solved by the introduction of extra windows that are not connected to the balcony [23];
- In the dwelling with CGB, it was noted that an elongated glazed balcony contributed significantly to a strong buffer effect. The adjacent zones maintained an average temperature above 18 °C throughout winter, with prolonged periods of mean air temperatures between 21 °C and 22 °C. The temperature inside the glazed balcony remained approximately 10 °C higher than the outdoor temperature during winter. A similar result is seen in [8]. This geometry also contributed significantly to the comfort sensation in the adjacent zones, extending the thermal comfort period by almost 530 h/year compared to the solution with COB. Additionally, the presence of CGB substantially reduced the energy needed for heating and cooling the dwelling, representing approximately 90% of the total consumption in the solution with COB. Favorable results of elongated balconies are also pointed out by [19];
- The solution with TGB revealed that shorter balconies exhibited a weaker buffer effect than elongated ones. Mean air temperatures in the adjacent zones during winter were below 18 °C due to a substantial reduction in solar gains caused by this geometry. This reduction led to increased annual heating energy needs. However, TGB balconies showed less susceptibility to overheating compared to the CGB design.
- The absence of NV resulted in prolonged periods of overheating, while the absence of blinds on the balcony’s windows led to more intense and punctual heat peaks. Additionally, the absence of night occlusion through blinds decreased the balcony’s buffer effect during winter nights;
- The absence of both NV and blinds resulted in extreme heat scenarios in the glazed balcony and adjacent zones. The inefficient operation of these mechanisms reduced the system’s thermal and energy performance efficiency compared to a non-glazed balcony.
- Using single-pane windows on the partition wall between the balcony and adjacent zones improved the energy balance between the spaces. This configuration allowed for higher solar and thermal transmission into the adjacent spaces during winter;
- However, using single-pane windows on the balcony’s facade increased nocturnal thermal losses on cold nights, leading to overheating inside the glazed balcony during hot days. The combination of double-pane windows on the partition wall and single-pane windows on the balcony’s facade represented the least efficient configuration in terms of the number of window panes;
- Regarding the window-to-wall ratio (WWR) of the balcony’s facade, higher WWRs resulted in greater solar radiation gains through the system, as also seen in [21,50]. Consequently, dwellings with balconies featuring higher WWRs had lower annual energy needs compared to those with lower WWRs. For example, dwellings with a WWR of 60% experienced a 43% reduction in annual energy needs compared to the original CGB solution (with a WWR of 50%). Furthermore, compared to dwellings with non-glazed balconies, the energy needs of the WWR 60% solution were almost 48% lower. This solution also extended the period of thermal comfort by almost 900 h per year compared to dwellings with non-glazed balconies;
- However, higher WWRs made glazed balconies more dependent on the proper operation of NV and shading devices. The solution with a WWR of 80% experienced critical indoor temperatures when these two mechanisms were not properly operated, posing risks to the health and well-being of the occupants;
5. Conclusions
- Further investigation into construction systems and materials utilized for glazed balconies, focusing on their potential to enhance system efficiency;
- Examination of the performance of glazed balconies in light of projected global temperature increases and exploration of strategies to enhance system resilience;
- Comprehensive economic analysis encompassing the potential of glazed balconies to reduce building energy expenses.
Author Contributions
Funding
Institutional Review Board Statement
Data Availability Statement
Conflicts of Interest
References
- IPCC. Climate Change 2023: Synthesis Report; Contribution of Working Groups I, II and III to the Sixth Assessment Report of the Intergovernmental Panel on Climate Change; Core Writing Team, Lee, H., Romero, J., Eds.; IPCC: Geneva, Switzerland, 2023; pp. 35–115. [CrossRef]
- European Parliament. Directive (EU) 2024/1275 of the European Parliament and of the Council of 24 April 2024 on the Energy Performance of Buildings (Recast). 2024. Available online: https://eur-lex.europa.eu/legal-content/EN/TXT/?uri=CELEX%3A32024L1275 (accessed on 30 May 2024).
- European Commission. A European Green Deal. European Commission. 2019. Available online: https://ec.europa.eu/info/strategy/priorities-2019-2024/european-green-deal_en (accessed on 4 December 2023).
- European Parliament. Directive 2010/31/EU of the European Parliament and of the Council of 19 May 2010 on the Energy Performance of Buildings (Recast). 2010. Available online: https://eur-lex.europa.eu/legal-content/EN/ALL/;ELX_SESSIONID=FZMjThLLzfxmmMCQGp2Y1s2d3TjwtD8QS3pqdkhXZbwqGwlgY9KN!2064651424?uri=CELEX:32010L0031 (accessed on 9 February 2024).
- Fernandes, J.; Mateus, R.; Bragança, L.; Correia da Silva, J.J. Portuguese vernacular architecture: The contribution of vernacular materials and design approaches for sustainable construction. Archit. Sci. Rev. 2014, 58, 324–336. [Google Scholar] [CrossRef]
- Moreno, A.G. La galería gallega: Una tipología tradicional en permanente evolución. Anu. Brigant. 1998, 21, 379–404. [Google Scholar]
- Ribeiro, C.; Ramos, N.M.M.; Flores-Colen, I. A Review of Balcony Impacts on the Indoor Environmental Quality of Dwellings. Sustainability 2020, 12, 6453. [Google Scholar] [CrossRef]
- Fernandes, J.; Malheiro, R.; Castro, M.d.F.; Gervásio, H.; Silva, S.M.; Mateus, R. Thermal Performance and Comfort Condition Analysis in a Vernacular Building with a Glazed Balcony. Energies 2020, 13, 624. [Google Scholar] [CrossRef]
- Manzano-Agugliaro, F.; Montoya, F.G.; Sabio-Ortega, A.; García-Cruz, A. Review of bioclimatic architecture strategies for achieving thermal comfort. Renew. Sustain. Energy Rev. 2015, 49, 736–755. [Google Scholar] [CrossRef]
- Ábalos, I. La Belleza Termodinámica. (7th Series) La casa del aire. 2008, 157; Mansilla, M., Rojo, L.L., Tuñón, E., Eds.; Circo: Madrid, Spain, 2008. [Google Scholar]
- Widera, B. Biomimetic and bioclimatic approach to contemporary architectural design on the example of CSET building. Int. Multidiscip. Sci. GeoConference: SGEM Surv. Geol. Min. Ecol. Manag. 2016, 2, 485–492. [Google Scholar]
- Pajek, L.; Košir, M. Exploring Climate-Change Impacts on Energy Efficiency and Overheating Vulnerability of Bioclimatic Residential Buildings under Central European Climate. Sustainability 2021, 13, 6791. [Google Scholar] [CrossRef]
- Leite, J.A.D.S. Automação em Arquitetura Bioclimática. Master’s Dissertation, Universidade de Coimbra, Coimbra, Portugal, 2021. [Google Scholar]
- Toroxel, J.L.; Silva, S.M. A Review of Passive Solar Heating and Cooling Technologies Based on Bioclimatic and Vernacular Architecture. Energies 2024, 17, 1006. [Google Scholar] [CrossRef]
- Jones, R.W.; McFarland, R.D. The Sunspace Primer. A Guide for Passive Solar Heating; U.S. Department of Energy Office of Scientific and Technical Information: Oak Ridge, TN, USA, 1984.
- Grudzinska, M. Glazed balconies as passive greenhouse systems—Potential of their use in Poland. Build. Serv. Eng. Res. Technol. 2016, 37, 555–572. [Google Scholar] [CrossRef]
- Suárez, M.J.; Gutiérrez, A.J.; Pistono, J.; Blanco, E. CFD analysis of heat collection in a glazed gallery. Energy Build. 2011, 43, 108–116. [Google Scholar] [CrossRef]
- Fernandes, J.; Pimenta, C.; Mateus, R.; Monteiro Silva, S.; Bragança, L. Contribution of portuguese vernacular building strategies to indoor thermal comfort and occupants’ perception. Buildings 2015, 5, 1242–1264. [Google Scholar] [CrossRef]
- Hilliaho, K. Energy Saving Potential and Interior Temperatures of Glazed Spaces: Evaluation through Measurements and Simulations. Doctoral Thesis, Tampere University of Technology, Tampere, Finland, 2017. [Google Scholar]
- Hilliaho, K.; Mäkitalo, E.; Lahdensivu, J. Energy saving potential of glazed space: Sensitivity analysis. Energy Build. 2015, 99, 87–97. [Google Scholar] [CrossRef]
- Bataineh, K.M.; Fayez, N. Analysis of thermal performance of building attached sunspace. Energy Build. 2011, 43, 1863–1868. [Google Scholar] [CrossRef]
- Aelenei, D.; de Azevedo Leal, H.; Aelenei, L. The use of attached-sunspaces in retrofitting design: The case of residential buildings in Portugal. Energy Procedia 2014, 48, 1436–1441. [Google Scholar] [CrossRef]
- Wilson, M.P.; Jorgensen, O.B.; Johannesen, G. Daylighting, energy and glazed balconies: A study of a refurbishment project in Engelsby, near Flensberg, Germany. Int. J. Light. Res. Technol. 2000, 32, 127–132. [Google Scholar] [CrossRef]
- Kuëss, H.; Koller, M.; Hammerer, T. Wohnanlage in Dornbirn. Mit Faktor zehn ins 21. Jahrhundert. Detail Green 2011, 1, 36–41. [Google Scholar]
- Slessor, C. Grand Parc, Bordeaux review—A rush of light, air and views. The Guardian. 2019. Available online: https://www.theguardian.com/artanddesign/2019/may/12/grand-parc-bordeaux-lacaton-vassal-mies-van-der-rohe-award (accessed on 9 April 2024).
- Lacaton & Vassal. www.lacatonvassal.com. Available online: https://www.lacatonvassal.com/index.php?idp=80# (accessed on 9 April 2024).
- Grand Parc Apartment Building, Bordeaux–France–Renovate Europe. Available online: https://www.renovate-europe.eu/reday/reday-2019/online-resources/grand-parc-france-e12/ (accessed on 9 April 2024).
- Hilliaho, K.; Köliö, A.; Pakkala, T.; Lahdensivu, J.; Vinha, J. Effects of added glazing on Balcony indoor temperatures: Field measurements. Energy Build. 2016, 128, 458–472. [Google Scholar] [CrossRef]
- Grudzinska, M. Overheating assessment in flats with glazed balconies in warm-summer humid continental climate. Build. Serv. Eng. Res. Technol. 2021, 42, 583–602. [Google Scholar] [CrossRef]
- IPCC. AR5 Synthesis Report: Climate Change 2014—IPCC. 2014. Available online: https://www.ipcc.ch/report/ar5/syr/ (accessed on 12 December 2023).
- INE. Censos 2021. O Que Nos Dizem Os Censos Sobre a Habitação; Instituto Nacional de Estatística: Lisboa, Portugal, 2023; ISBN 978-989-25-0635-7. Available online: https://www.ine.pt/xurl/pub/66323830 (accessed on 9 February 2024).
- Chiesa, G.; Simonetti, M.; Ballada, G. Potential of attached sunspaces in winter season comparing different technological choices in Central and Southern Europe. Energy Build. 2017, 138, 377–395. [Google Scholar] [CrossRef]
- Vukadinovic, A.; Radosavljević, J.; Đorđević, A.; Petrović, N. Effects of the Geometry of Residential Buildings with a Sunspace on Their Energy Performance. Facta Univ. Ser. Archit. Civ. Eng. 2019, 17, 105–118. Available online: http://casopisi.junis.ni.ac.rs/index.php/FUArchCivEng/article/view/4966 (accessed on 12 December 2023). [CrossRef]
- ASHRAE HoF. Handbook of Fundamentals; ASHRAE—American Society of Heating, Refrigerating and Air-Conditioning Engineers: Peachtree Corners, GA, USA, 2009. [Google Scholar]
- Ligade, J.; Sebastian, D.; Razban, A. Challenges of Creating a Verifiable Building Energy Model. ASHRAE Trans. 2019, 125, 20–29. [Google Scholar]
- INE, I.P. O Parque Habitacional e a Sua Reabilitação-Análise e Evolução 2001–2011; Instituto Nacional de Estatística, I.P., Laboratório Nacional de Engenharia Civil, I.P., Eds.; INE, I.P. 2013. Available online: https://www.ine.pt/ngt_server/attachfileu.jsp?look_parentBoui=165231808&att_display=n&att_download=y (accessed on 12 December 2023).
- Santos, C.A.P.; Matias, L. Coeficientes de Transmissão Térmica de Elementos da Envolvente Dos Edifícios-Versão Actualizada; ITE 50; Laboratório Nacional de Engenharia Civil (LNEC): Lisboa, Portugal, 2006. [Google Scholar]
- ANSI/ASHRAE Addendum A to ANSI/ASHRAE Standard 169-2020 (2021); Climatic Data for Building Design Standards. ASHRAE: Peachtree Corners, GA, USA, 2021.
- Weather Data. Available online: https://energyplus.net/weather (accessed on 15 April 2024).
- Portal do Clima. Available online: http://portaldoclima.pt/pt/ (accessed on 12 April 2024).
- von Grabe, J. A preliminary cognitive model for the prediction of energy-relevant human interaction with buildings. Cogn. Syst. Res. 2018, 49, 65–82. [Google Scholar] [CrossRef]
- Shailza. Energy Modeling of Multi-Storied Residential Buildings—A Manual Calibration Approach. In 2018 Building Performance Analysis Conference and SimBuild co-organized by ASHRAE and IBPSA-USA; SimBuild Conference; ASHRAE/IBPSA-USA: Chicago, IL, USA, 2018; Volume 8, pp. 550–557. [Google Scholar]
- ANSI/ASHRAE Standard 55; Thermal Environmental Conditions for Human Occupancy. ASHRAE: Peachtree Corners, GA, USA, 2017.
- ANSI/ASHRAE/IES Standard 90.1; Energy Efficiency Standard for Buildings Except Low-Rise Residential Buildings. ASHRAE: Peachtree Corners, GA, USA, 2019.
- DGEG & ADENE. Manual Técnico para a Avaliação do Desempenho Energético dos Edifícios, Aprovado pelo Despacho n.º 6476-H/2021, de 1 de Julho. Incluídas as Alterações Resultantes do Despacho n.º 9216/2021, de 17 de Setembro; do Despacho n.º 12935-B/2023, de 15 de Dezembro; e, da Declaração de Retificação n.º 80/2024, de 2 de Fevereiro. 2024. Available online: https://www.sce.pt/wp-content/uploads/2024/02/Manual-SCE-05022023.pdf (accessed on 12 December 2023).
- U.S. Departament of Energy (DOE). EnergyPlus™ Version 22.1.0 Documentation Input Output Reference. 2022. Available online: https://energyplus.net/assets/nrel_custom/pdfs/pdfs_v22.1.0/InputOutputReference.pdf (accessed on 12 December 2023).
- Diário da República n.º 234/2013, 3º Suplemento, Série II de 2013-12-03, páginas 26–31. 2013. Available online: https://diariodarepublica.pt/dr/detalhe/despacho-extrato/15793-f-2013-2975219 (accessed on 15 April 2024).
- Ralegaonkar, R.V.; Gupta, R. Review of intelligent building construction: A passive solar architecture approach. Renew. Sustain. Energy Rev. 2010, 14, 2238–2242. [Google Scholar] [CrossRef]
- Resilience Metrics: Engineering Reference—EnergyPlus 9.4. Available online: https://bigladdersoftware.com/epx/docs/9-4/engineering-reference/resilience-metrics.html (accessed on 15 April 2024).
- Alghoul, S.K.; Rijabo, H.G.; Mashena, M.E. Energy consumption in buildings: A correlation for the influence of window to wall ratio and window orientation in Tripoli, Libya. J. Build. Eng. 2017, 11, 82–86. [Google Scholar] [CrossRef]
- NREL. Sunspace Basics; U.S. Department of Energy, Ed.; Review of Sunspace Basics, DOE/CH10093-350 FS 124; National Renewable Energy Laboratory (U.S.): Golden, CO, USA, 1994.
- Ulpiani, G.; Giuliani, D.; Romagnoli, A.; di Perna, C. Experimental monitoring of a sunspace applied to a NZEB mock-up: Assessing and comparing the energy benefits of different configurations. Energy Build. 2017, 152, 194–215. [Google Scholar] [CrossRef]




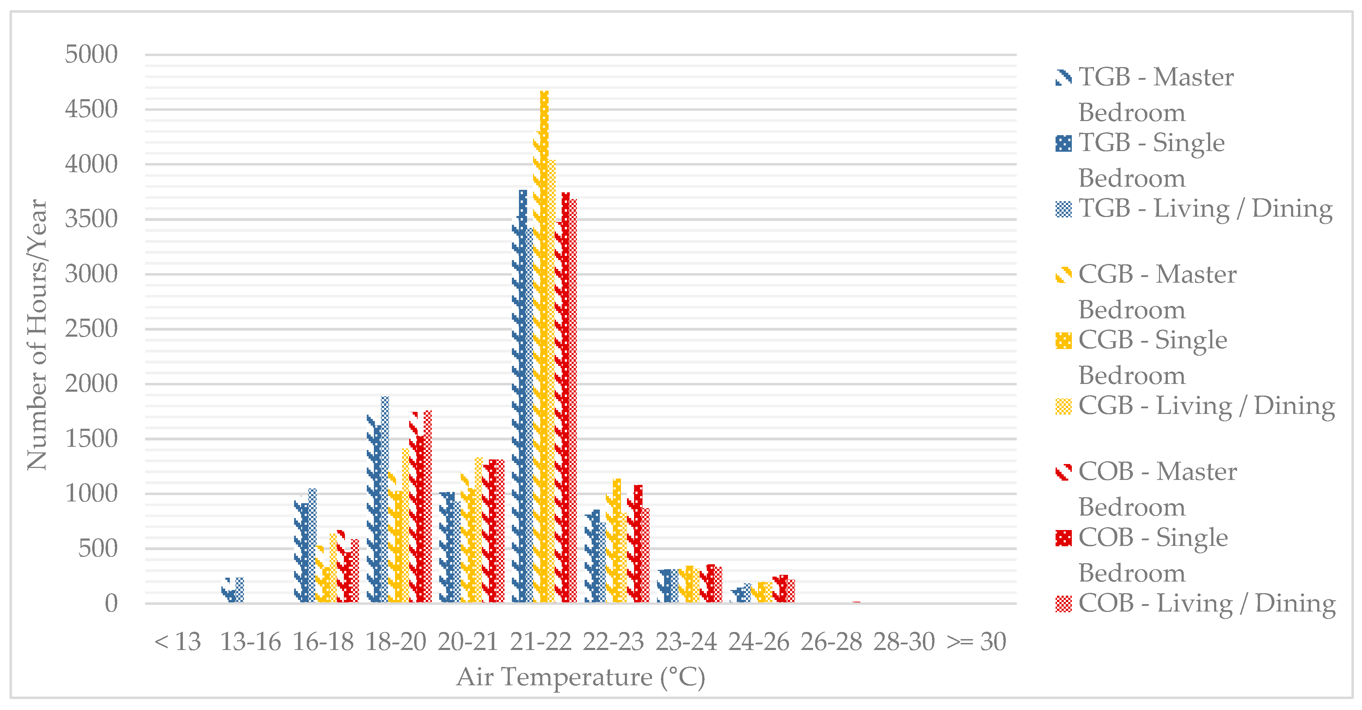



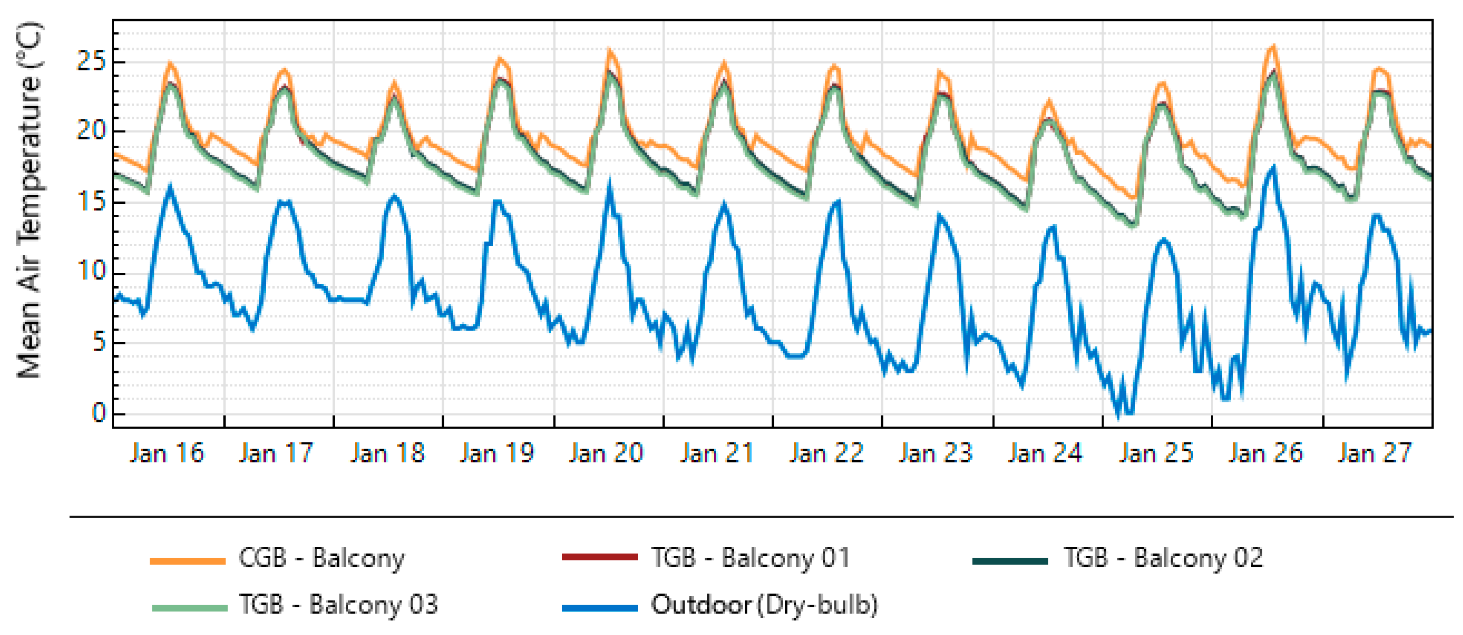
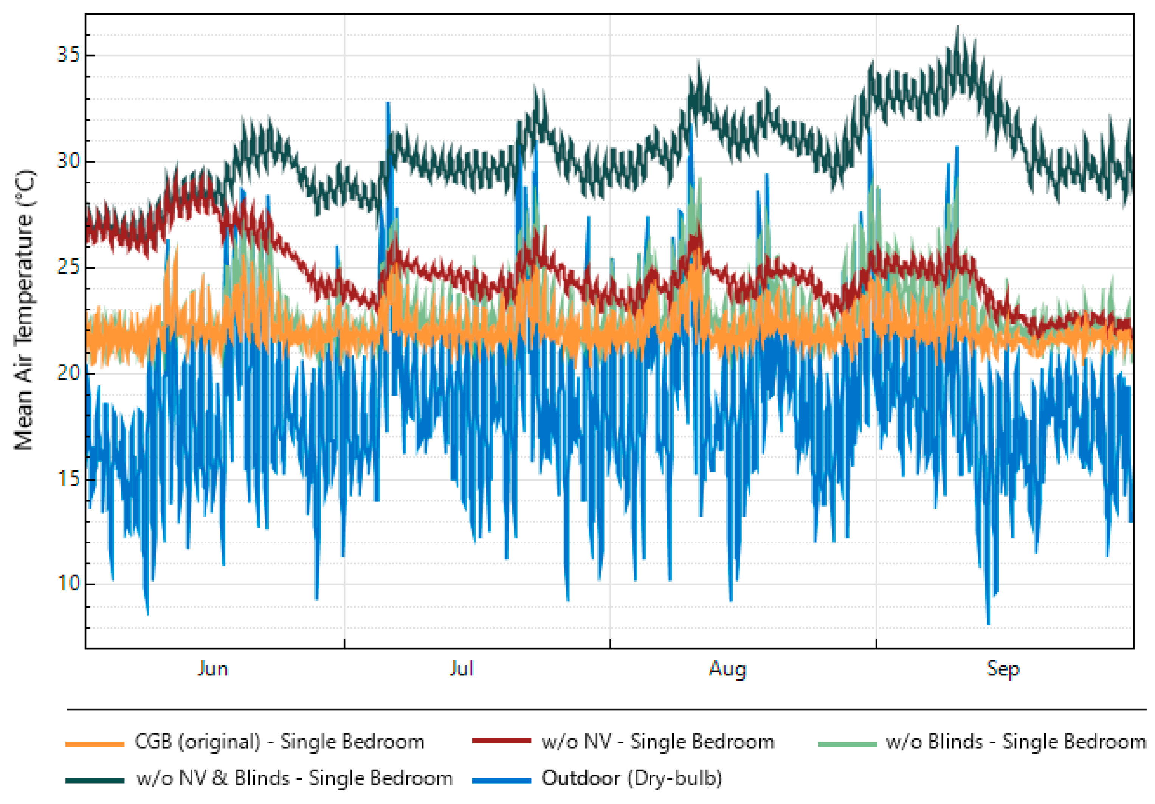


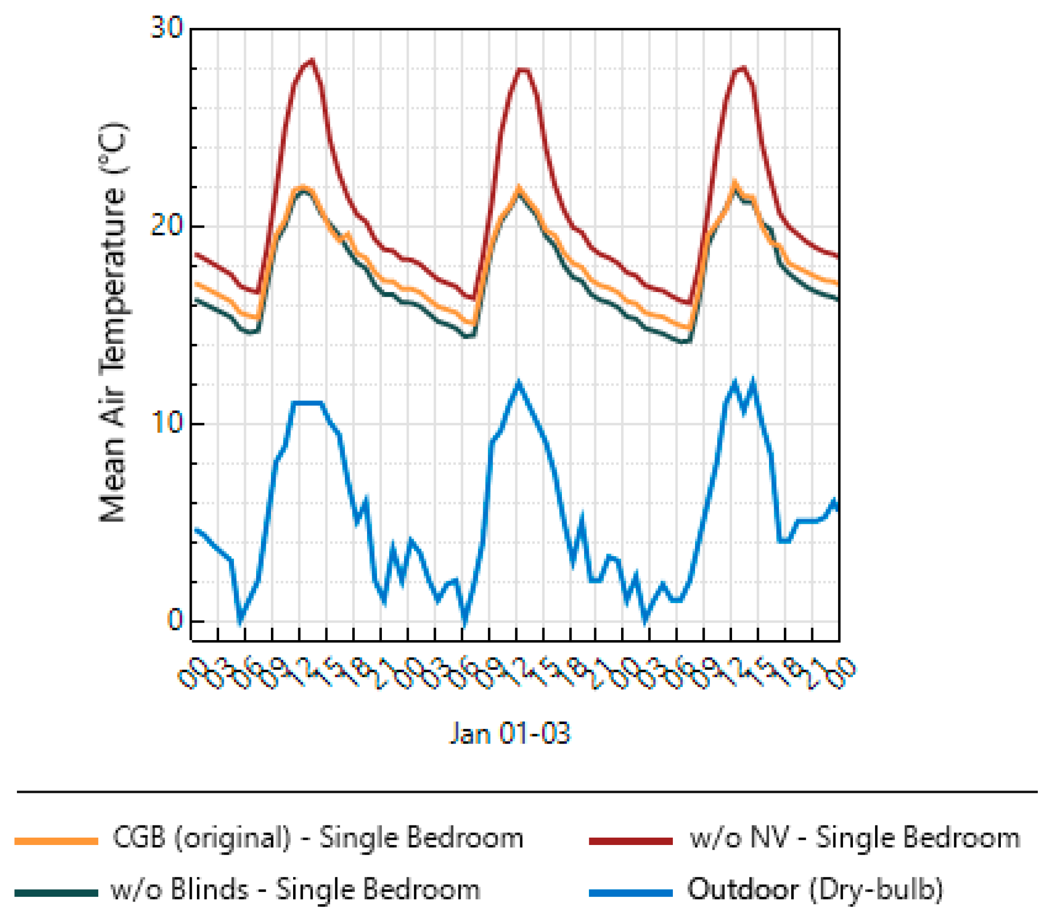

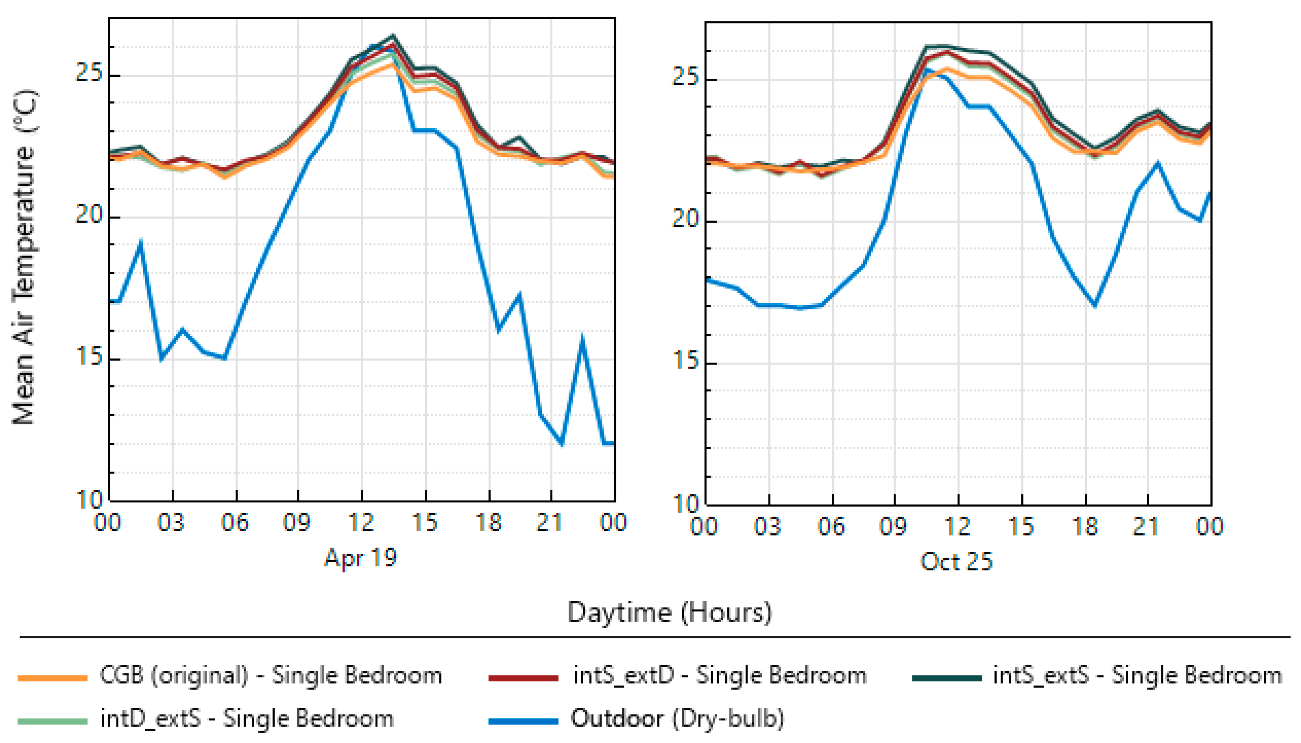

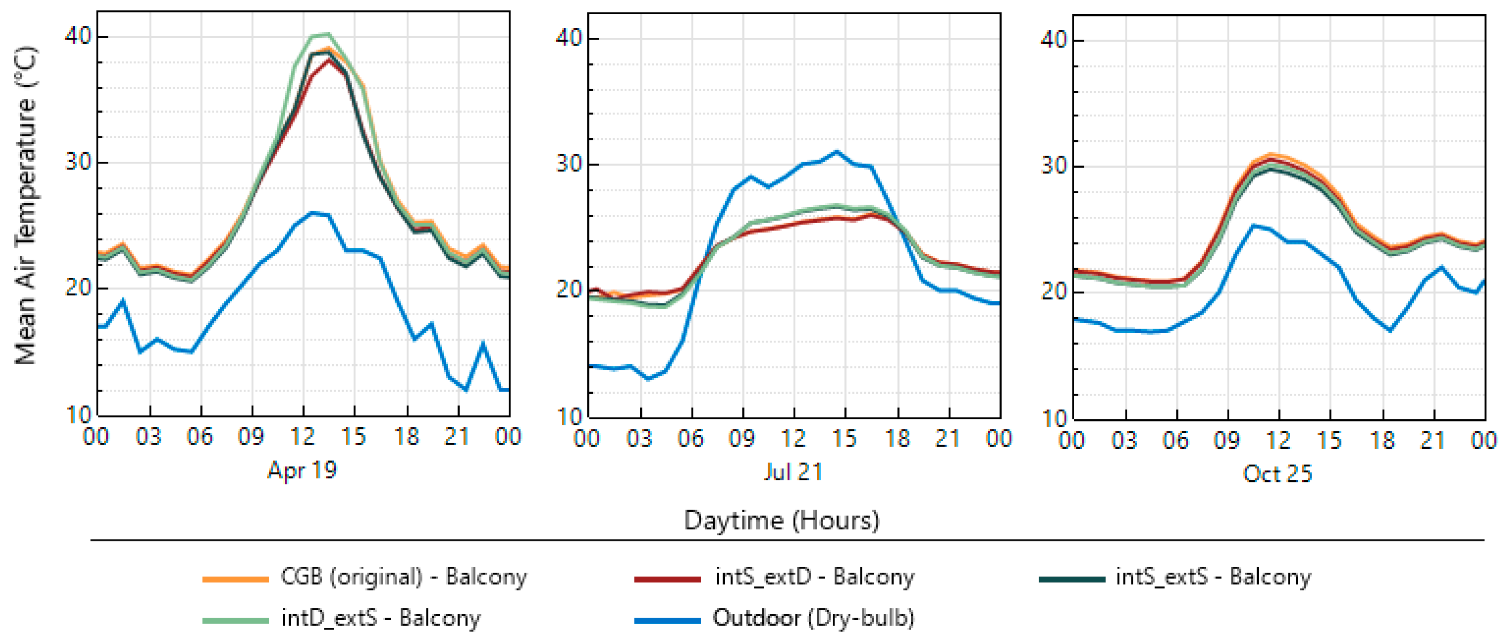

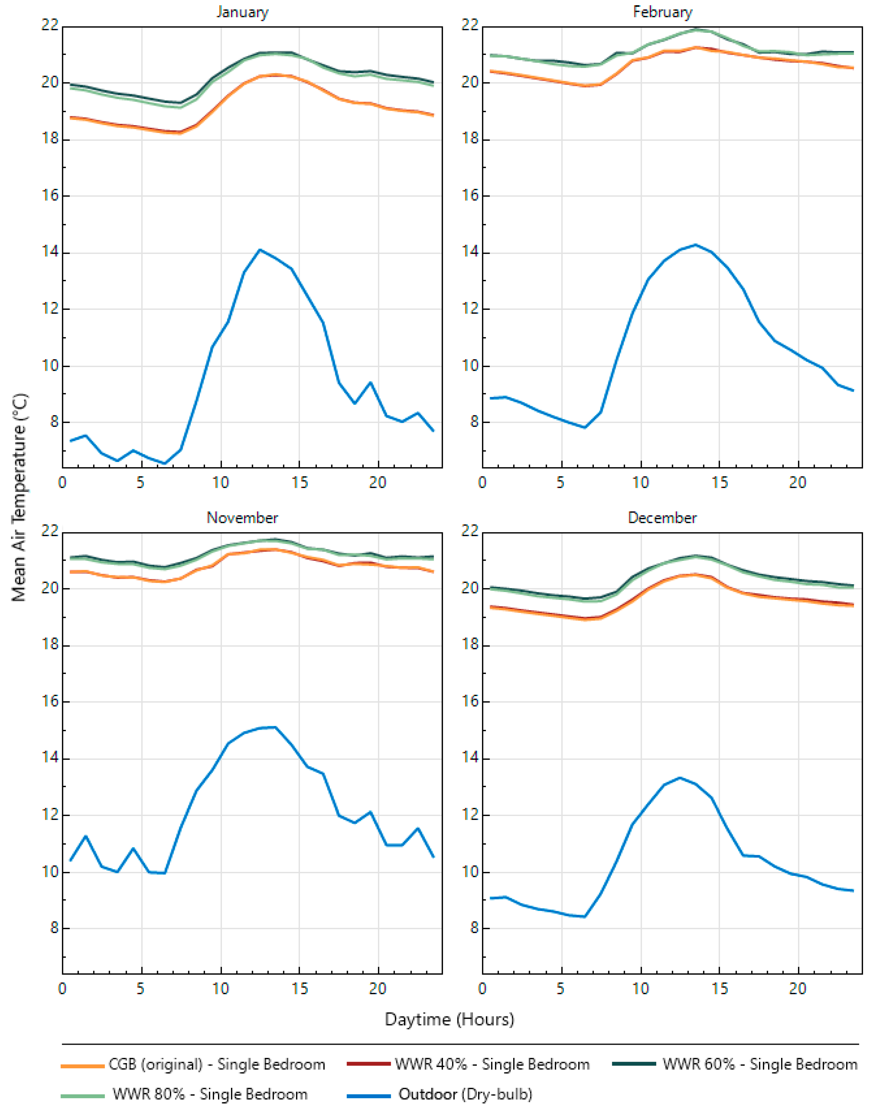




| Description | U [W/m²·K] | |
|---|---|---|
| Dwelling’s External Walls | Masonry wall with 220 mm thick hollow ceramic bricks + 80 mm XPS insulation applied externally + 15 mm cementitious mortar finish on both sides | 0.35 |
| Dwelling’s Partition Walls | Masonry wall with 110 mm thick hollow ceramic bricks + 15 mm cementitious mortar finish on both sides of the wall | 2.24 |
| Dwelling’s Floor/Ceiling | 7 mm thick ceramic tiles + 15 mm cementitious mortar bedding + 50 mm screed + 150 mm reinforced concrete slab + air gap + 40 mm mineral wool insulation + 12.5 mm gypsum plasterboard | 0.60 (adiabatic) |
| Partition Wall between the dwelling and the Staircase | 150 mm reinforced concrete wall + 40 mm XPS insulation + 110 mm hollow ceramic brick wall + 15 mm cementitious mortar finish on both sides | 0.61 |
| Balcony’s External Wall | Solution with COB: 150 mm reinforced concrete parapet + 15 mm cementitious mortar finish on both sides of the wall | 4.21 |
| Solutions with CBG or TGB: 150 mm reinforced concrete parapet + 80 mm XPS insulation applied externally + 15 mm cementitious mortar finish on both sides of the wall | 0.40 | |
| Partition Wall between the dwelling and the Balcony | Solution with COB: Masonry wall with 220 mm thick hollow ceramic bricks + 80 mm XPS insulation applied externally + 15 mm cementitious mortar finish on both sides of the wall | 0.35 |
| Solutions with CBG or TGB: Masonry wall with 220 mm thick hollow ceramic bricks + 15 mm cementitious mortar finish on both sides | 1.59 | |
| External Wall’s Windows | Windows with clear double-glazed glass of 6 mm and an air gap of 13 mm filled with argon. Thermal properties of window frames (not specified in the BCL ¹ database) are weighted in the total thermal transmission coefficient of the window. South-facing exterior windows equipped with metal blinds featuring fixed slats parallel to the glass for shading and nighttime occlusion | 2.51 2.00 ² |
| Partition Wall’s Windows (between the dwelling and CGB and TGB) | Windows with clear double-glazed glass of 6 mm and an air gap of 13 mm filled with argon. Thermal properties of window frames (not specified in the BCL ¹ database) are weighted in the total thermal transmission coefficient of the window | 2.51 |
| COB | CGB | TGB | ||||
|---|---|---|---|---|---|---|
| 90% Acceptability Limits | 80% Acceptability Limits | 90% Acceptability Limits | 80% Acceptability Limits | 90% Acceptability Limits | 80% Acceptability Limits | |
| Occupants‘ Master Bedroom |  88.18% 88.18% |  97.41% 97.41% |  94.83% 94.83% |  99.49% 99.49% |  86.51% 86.51% |  94.15% 94.15% |
| Occupants‘ Single Bedroom |  90.92% 90.92% |  98.12% 98.12% |  97.06% 97.06% |  99.90% 99.90% |  90.09% 90.09% |  95.56% 95.56% |
| Occupants‘ Living/Dining |  92.56% 92.56% |  98.94% 98.94% |  94.20% 94.20% |  99.52% 99.52% |  86.55% 86.55% |  93.77% 93.77% |
| Occupants‘ Balcony | - | - |  63.48% 63.48% |  80.47% 80.47% | - | - |
| Occupants‘ Balcony 01 | - | - | - | - |  55.65% 55.65% |  71.97% 71.97% |
| Occupants‘ Balcony 02 | - | - | - | - |  55.89% 55.89% |  72.75% 72.75% |
| Occupants‘ Balcony 03 | - | - | - | - |  55.68% 55.68% |  72.32% 72.32% |
 ”, the least favorable with “
”, the least favorable with “ ”, and the intermediate with “
”, and the intermediate with “ ”.
”.
 ”, the least favorable with “
”, the least favorable with “ ”, and the intermediate with “
”, and the intermediate with “ ”.
”.| CGB | without NV | without Blinds | without NV & Blinds | |||||
|---|---|---|---|---|---|---|---|---|
| 90% Acceptability Limits | 80% Acceptability Limits | 90% Acceptability Limits | 80% Acceptability Limits | 90% Acceptability Limits | 80% Acceptability Limits | 90% Acceptability Limits | 80% Acceptability Limits | |
| Occupants‘ Master Bedroom |  94.83% 94.83% |  99.49% 99.49% |  66.80% 66.80% |  78.60% 78.60% |  92.34% 92.34% |  98.44% 98.44% |  35.87% 35.87% |  46.88% 46.88% |
| Occupants‘ Single Bedroom |  97.06% 97.06% |  99.90% 99.90% |  61.12% 61.12% |  72.30% 72.30% |  93.49% 93.49% |  98.87% 98.87% |  32.71% 32.71% |  41.91% 41.91% |
| Occupants‘ Living/Dining |  94.20% 94.20% |  99.52% 99.52% |  71.20% 71.20% |  83.58% 83.58% |  92.65% 92.65% |  98.91% 98.91% |  39.62% 39.62% |  51.32% 51.32% |
| Occupants‘ Balcony |  63.48% 63.48% |  80.47% 80.47% |  52.51% 52.51% |  63.94% 63.94% |  59.28% 59.28% |  69.85% 69.85% |  27.82% 27.82% |  35.61% 35.61% |
| Construction | U [W/m2·K] | Glass SHGC ¹ | Glass Visible Transmittance | |
|---|---|---|---|---|
| Single-pane Windows | 6 mm clear glass | 5.78 | 0.82 | 0.88 |
| Double-pane Windows | 2 × 6 mm clear glass + 13 mm air gap filled with argon gas | 2.51 | 0.70 | 0.78 |
 ”, the least favorable with “
”, the least favorable with “ ”, and the intermediate with “
”, and the intermediate with “ ”.
”.
 ”, the least favorable with “
”, the least favorable with “ ”, and the intermediate with “
”, and the intermediate with “ ”.
”.| CGB | WWR 40% | WWR 60% | WWR 80% | |||||
|---|---|---|---|---|---|---|---|---|
| 90% Acceptability Limits | 80% Acceptability Limits | 90% Acceptability Limits | 80% Acceptability Limits | 90% Acceptability Limits | 80% Acceptability Limits | 90% Acceptability Limits | 80% Acceptability Limits | |
| Occupants‘ Master Bedroom |  94.83% 94.83% |  99.49% 99.49% |  95.17% 95.17% |  99.67% 99.67% |  98.07% 98.07% |  99.83% 99.83% |  97.06% 97.06% |  99.67% 99.67% |
| Occupants‘ Single Bedroom |  97.06% 97.06% |  99.90% 99.90% |  97.69% 97.69% |  99.96% 99.96% |  97.93% 97.93% |  99.59% 99.59% |  97.04% 97.04% |  99.41% 99.41% |
| Occupants‘ Living/Dining |  94.20% 94.20% |  99.52% 99.52% |  94.32% 94.32% |  99.69% 99.69% |  98.68% 98.68% |  99.97% 99.97% |  98.19% 98.19% |  99.93% 99.93% |
| Occupants‘ Balcony |  63.48% 63.48% |  80.47% 80.47% |  67.78% 67.78% |  84.81% 84.81% |  61.77% 61.77% |  76.18% 76.18% |  54.72% 54.72% |  69.07% 69.07% |
Disclaimer/Publisher’s Note: The statements, opinions and data contained in all publications are solely those of the individual author(s) and contributor(s) and not of MDPI and/or the editor(s). MDPI and/or the editor(s) disclaim responsibility for any injury to people or property resulting from any ideas, methods, instructions or products referred to in the content. |
© 2024 by the authors. Licensee MDPI, Basel, Switzerland. This article is an open access article distributed under the terms and conditions of the Creative Commons Attribution (CC BY) license (https://creativecommons.org/licenses/by/4.0/).
Share and Cite
Toroxel, J.L.; Silva, S.M.; Fernandes, J. Contribution of Glazed Balconies as a Passive Heating System in Contemporary Buildings in Northern Portugal. Sustainability 2024, 16, 5658. https://doi.org/10.3390/su16135658
Toroxel JL, Silva SM, Fernandes J. Contribution of Glazed Balconies as a Passive Heating System in Contemporary Buildings in Northern Portugal. Sustainability. 2024; 16(13):5658. https://doi.org/10.3390/su16135658
Chicago/Turabian StyleToroxel, Julia Lima, Sandra Monteiro Silva, and Jorge Fernandes. 2024. "Contribution of Glazed Balconies as a Passive Heating System in Contemporary Buildings in Northern Portugal" Sustainability 16, no. 13: 5658. https://doi.org/10.3390/su16135658







