Three-Dimensional Modeling and Analysis of Ground Settlement Due to Twin Tunneling Using GIS
Abstract
1. Introduction
2. Literature Review
2.1. Ground Settlements
2.2. Estimation of Building Damage
3. Project Overview and 3D Model Considering Topography and Building
3.1. Location and Geology
3.2. 3D Model Using GIS Information
- GIS data were used for the topography and buildings.
- Rhino and Grasshopper were used to create a 3D model identical to that of the field.
- The FEM was used for the numerical analyses of the tunnel excavation.
- The numerical analysis results were interpreted.
- A GIS was used to visualize the effects of tunneling.
4. Results and Discussion
4.1. Ground Settlement
4.1.1. Topographic Features and Building
4.1.2. Sequence of Tunnel Excavation
4.1.3. Lag Distance
4.2. Assessment of Building Stability
4.3. The Visualization of the Effect of Tunnel Excavation
- Mapping ground settlement data in a GIS using the interpolation method.
- Classification based on an assessment of the damage to buildings.
- Input damage to buildings according to a unique ID of buildings and GIS mapping.
- A combined ground settlement and damage classification mapping of the buildings.
5. Conclusions
- When the terrain was considered, the ground settlement exhibited significant deviations from the Gaussian curve, with an increase in settlement as the elevation of the terrain increased.
- Accounting for buildings resulted in greater settlement compared to scenarios in which the buildings were not considered. Settlements were particularly pronounced in areas with dense building clusters, because of the substantial influence of multiple building loads on the ground. Slight uplifts were observed in the spaces between densely situated buildings, suggesting a reduction in the impact directly beneath the buildings owing to the distribution of loads.
- The effect of the tunneling sequence showed that parallel and bidirectional excavations on twin tunnels affected the ground settlement. Although the final settlement values for both methods were similar, the variations in the settlement during the excavation process were considerably different. The analysis of the longitudinal settlements showed a consistent pattern for the inflection points in parallel excavation, indicating a more uniform stress distribution in the soil. In contrast, bidirectional excavation resulted in rapid changes in the inflection points, necessitating careful settlement control.
- A decrease in the lag distance of the twin tunnels led to increased ground settlement, with the best effects observed when the distance was reduced from 2D to 1D. The shape of the settlement trough indicated that the interactions between the tunnels decreased substantially when the lag distance exceeded 4D.
- Damage assessment using angular distortion and horizontal displacements in a 3D model identical to the actual field showed that all buildings remained stable. This stability was attributed to the high rock strength and large excavation depth.
- A risk map for evaluating the stability of the buildings and ground settlement was visualized using a GIS. This GIS-based visualization process provided an accurate perspective on ground settlement and risk to buildings in urban areas with diverse structures. This research is expected to be a substantial resource for predicting settlements and assessing the potential damage to buildings owing to excavation in urban environments.
Author Contributions
Funding
Institutional Review Board Statement
Informed Consent Statement
Data Availability Statement
Conflicts of Interest
References
- Wu, H.-N.; Shen, S.-L.; Yang, J. Identification of tunnel settlement caused by land subsidence in soft deposit of Shanghai. J. Perform. Constr. Facil. 2017, 31, 04017092. [Google Scholar] [CrossRef]
- Lai, J.; Zhou, H.; Wang, K.; Qiu, J.; Wang, L.; Wang, J.; Feng, Z. Shield-driven induced ground surface and Ming Dynasty city wall settlement of Xi’an metro. Tunn. Undergr. Space Technol. 2020, 97, 103220. [Google Scholar] [CrossRef]
- Ou, C.-Y.; Hsieh, P.-G.; Chiou, D.-C. Characteristics of ground surface settlement during excavation. Can. Geotech. J. 1993, 30, 758–767. [Google Scholar] [CrossRef]
- Zhao, C.; Schmüdderich, C.; Barciaga, T.; Röchter, L. Response of building to shallow tunnel excavation in different types of soil. Comput. Geotech. 2019, 115, 103165. [Google Scholar] [CrossRef]
- Finno, R.J.; Voss, F.T., Jr.; Rossow, E.; Blackburn, J.T. Evaluating damage potential in buildings affected by excavations. J. Geotech. Geoenviron. 2005, 131, 1199–1210. [Google Scholar] [CrossRef]
- Di, H.; Zhou, S.; Guo, P.; He, C.; Zhang, X.; Huang, S. Observed long-term differential settlement of metro structures built on soft deposits in the Yangtze River Delta region of China. Can. Geotech. J. 2020, 57, 840–850. [Google Scholar] [CrossRef]
- Zhou, Z.; Ding, H.; Miao, L.; Gong, C. Predictive model for the surface settlement caused by the excavation of twin tunnels. Tunn. Undergr. Space Technol. 2021, 114, 104014. [Google Scholar] [CrossRef]
- Islam, M.S.; Iskander, M. Twin tunnelling induced ground settlements: A review. Tunn. Undergr. Space Technol. 2021, 110, 103614. [Google Scholar] [CrossRef]
- Mirhabibi, A.; Soroush, A. Effects of surface buildings on twin tunnelling-induced ground settlements. Tunn. Undergr. Space Technol. 2012, 29, 40–51. [Google Scholar] [CrossRef]
- Gong, C.; Ding, W.; Xie, D. Twin EPB tunneling-induced deformation and assessment of a historical masonry building on Shanghai soft clay. Tunn. Undergr. Space Technol. 2020, 98, 103300. [Google Scholar] [CrossRef]
- Aswathy, M.S.; Mani, V. Twin tunnelling caused distortions and its effect on a hospital building on mixed ground conditions. J. Geotech. Eng. 2022, 17, 10–25. [Google Scholar]
- Fang, Q.; Liu, X.; Zhang, D.; Lou, H. Shallow tunnel construction with irregular surface topography using cross diaphragm method. Tunn. Undergr. Space Technol. 2017, 68, 11–21. [Google Scholar] [CrossRef]
- Cai, Y.; Huang, H.; Cai, G.; Cai, Y.; Yan, C.; Shen, H. An analytical approximate solution for stress and displacement around a shallow circular tunnel excavated under concave slope topography. Appl. Math. Model. 2023, 124, 445–487. [Google Scholar] [CrossRef]
- Son, M.; Cording, E.J. Responses of buildings with different structural types to excavation-induced ground settlements. J. Geotech. Geoenviron. 2011, 137, 323–333. [Google Scholar] [CrossRef]
- Bilotta, E.; Paolillo, A.; Russo, G.; Aversa, S. Displacements induced by tunnelling under a historical building. Tunn. Undergr. Space Technol. 2017, 61, 221–232. [Google Scholar] [CrossRef]
- Yoo, C.; Kim, J.-M. Tunneling performance prediction using an integrated GIS and neural network. Comput. Geotech. 2007, 34, 19–30. [Google Scholar] [CrossRef]
- Yuan, C.; Wang, X.; Wang, N.; Zhao, Q. Study on the effect of tunnel excavation on surface subsidence based on GIS data management. Procedia Environ. Sci. 2012, 12, 1387–1392. [Google Scholar] [CrossRef]
- Yuan, C.-F.; Gm, Y.; Guo, Z.; Li, R.; Li, C.-M. Analysis of surface subsidence caused by excavation of urban tunnel based on GIS. In Proceedings of the 2017 International Conference on Transportation Infrastructure and Materials (ICTIM 2017), Qingdao, China, 9–12 June 2017. [Google Scholar]
- Peck, R.B. Deep excavation and tunnelling in soft ground, State of the Art Volume. In Proceedings of the 7th International Conference on Soil Mechanics and Foundation Engineering, Mexico City, Mexico, 25–29 August 1969; Sociedad Mexicana de Mecanica: Mexico City, Mexico, 1969. [Google Scholar]
- Yun, J.-S.; Kim, H.-E.; Nam, K.-M.; Jung, Y.-R.; Cho, J.-E.; Yoo, H.-K. Analysis of the influence of existing parallel tunnels according to the location of the new tunnel. J. Korean Tunn. Undergr. Space Assoc. 2022, 24, 193–215. [Google Scholar]
- O’reilly, M.P.; New, B. Settlements above Tunnels in the United Kingdom—Their Magnitude and Prediction; Report No.: 090048862X; Institution of Mining & Metallurgy: London, UK, 1982. [Google Scholar]
- Liu, B.; Tao, L.G.; Ye, S.G. Back analysis prediction system for ground deformation due to subway tunneling excavation. J. China Univ. Min. Technol.-Chin. Ed. 2004, 33, 277–282. [Google Scholar]
- Peck, R.B.; Hendron, A.; Mohraz, B. State of the art of soft-ground tunneling. In Proceedings of the North American Rapid Excavation & Tunneling Conference, Chicago, IL, USA, 5–7 June 1972; pp. 259–286. [Google Scholar]
- Moretto, O. Discussion on Deep excavations and tunneling in the soft ground. In Proceedings of the 7th International Conference on Soil Mechanics and Foundation Engineering, Mexico City, Mexico, 25–29 August 1969. [Google Scholar]
- Jin, D.; Yuan, D.; Li, X.; Zheng, H. An in-tunnel grouting protection method for excavating twin tunnels beneath an existing tunnel. Tunn. Undergr. Space Technol. 2018, 71, 27–35. [Google Scholar]
- Ma, K. Research on the Ground Settlement Caused by the Shield Construction and the Protection of the Adjacent Buildings; Huazhong University of Science and Technology: Wuhan, China, 2008. [Google Scholar]
- Potts, D.M.; Addenbrooke, T.I. A structure’s influence on tunnelling-induced ground movements. Proc. Inst. Civ. Eng. Geotech. Eng. 1997, 125, 109–125. [Google Scholar] [CrossRef]
- Ercelebi, S.; Çopur, H.; Ocak, I. Surface settlement predictions for Istanbul Metro tunnels excavated by EPB-TBM. Environ. Earth Sci. 2011, 62, 357–365. [Google Scholar] [CrossRef]
- Melis, M.; Medina, L.; Rodríguez, J.M. Prediction and analysis of subsidence induced by shield tunnelling in the Madrid Metro extension. Can. Geotech. J. 2002, 39, 1273–1287. [Google Scholar] [CrossRef]
- Suwansawat, S.; Einstein, H.H. Artificial neural networks for predicting the maximum surface settlement caused by EPB shield tunneling. Tunn. Undergr. Space Technol. 2006, 21, 133–150. [Google Scholar] [CrossRef]
- Eslami, B.; Golshani, A.; Arefizadeh, S. Evaluation of constitutive models in prediction of surface settlements in cohesive soils–a case study: Mashhad Metro Line 2. ISSMGE Int. J. Geoeng. Case Hist. 2020, 5, 182–198. [Google Scholar]
- Marshall, A. Tunnelling in Sand and its Effect on Pipelines and Piles; University of Cambridge: Cambridge, UK, 2009. [Google Scholar]
- Sowers, G. Shallow foundations. In Foundation Engineering; Leonards, G.A., Ed.; McGraw-Hill Inc.: New York, NY, USA, 1962. [Google Scholar]
- Bjerrum, L. Discussion on Proceedings of European Conference on Soil Mechanics and Foundation Engineering vol III. Nor. Geotech. Inst. Publ. 1963, 98, 1–3. [Google Scholar]
- Rankin, W. Ground movements resulting from urban tunnelling: Predictions and effects. Geol. Soc. Lond. Eng. Geol. Spec. Publ. 1988, 5, 79–92. [Google Scholar] [CrossRef]
- Boscardin, M.D.; Cording, E.J. Building response to excavation-induced settlement. J. Geotech. Eng. 1989, 115, 1–21. [Google Scholar] [CrossRef]
- Kim, C.-Y.; Moon, H.-K.; Bae, G.-J. A Study on the safety assessment of adjacent structures caused by tunnel excavation in urban area-focused on the characteristics of geometries and locations for nearby building. J. Geol. Soc. 1999, 15, 19–42. [Google Scholar]
- GrasshopperDocs. Grasshopper Component Index. Available online: https://grasshopperdocs.com/completeIndex.html (accessed on 16 June 2024).
- ASTM D1586; Standard Test Method for Standard Penetration Test (SPT) and Split-Barrel Sampling of Soils. ASTM International: West Conshohocken, PA, USA, 2018.
- ASTM D1556; Standard Test Method for Density and Unit Weight of Soil in Place by Sand-Cone Method. ASTM International: West Conshohocken, PA, USA, 2015.
- ASTM D3080-11; Standard Test Method for Direct Shear Test of Soils Under Consolidated Drained Conditions. ASTM International: West Conshohocken, PA, USA, 2011.
- Hara, A.; Ohta, T.; Niwa, M.; Tanaka, S.; Banno, T. Shear modulus and shear strength of cohesive soils. Soils Found. 1974, 14, 1–12. [Google Scholar] [CrossRef]
- Schmertmann, J.H. Measurement of in situ shear strength, SOA Report. In Proceedings of the ASCE Spec Conference on In Situ Measurement of Soil Properties, Raleigh, NC, USA, 1–4 June 1975. [Google Scholar]
- Schmertmann, J. Measurement of in situ shear strength: Proc Conference on In-situ Measurement of Soil Properties, Raleigh, NC, USA, 1–4 June 1975; Volume 2, pp. 57–138, disc P139–179. Int. J. Rock Mech. Min. Sci. Geomech. Abstr. 1978, 15, 67. [Google Scholar] [CrossRef]
- Braja, M.D. Principles of Foundation Engineering, 3rd ed.; PWS; Cengage Learning: Boston, MA, USA, 1995. [Google Scholar]
- Hunt, R.E. Geotechnical Engineering Investigation Manual; McGraw-Hill: New York, NY, USA, 1984. [Google Scholar]
- Seoul Metropolitan Government. Ground Investigation Manual; Technical Review Officer; Seoul Metropolitan Government: Seoul, Republic of Korea, 2006.
- Park, S.-H.; Adachi, T. Laboratory model tests and FE analyses on tunneling in the unconsolidated ground with inclined layers. Tunn. Undergr. Space Technol. 2002, 17, 181–193. [Google Scholar] [CrossRef]
- Ritter, S.; Giardina, G.; DeJong, M.J.; Mair, R.J. Influence of building characteristics on tunnelling-induced ground movements. Géotechnique 2017, 67, 926–937. [Google Scholar] [CrossRef]
- Chakeri, H.; Hasanpour, R.; Hindistan, M.A.; Ünver, B. Analysis of interaction between tunnels in soft ground by 3D numerical modeling. Bull. Eng. Geol. Environ. 2011, 70, 439–448. [Google Scholar] [CrossRef]
- Chen, S.; Lee, S.; Gui, M. Effects of rock pillar width on the excavation behavior of parallel tunnels. Tunn. Undergr. Space Technol. 2009, 24, 148–154. [Google Scholar] [CrossRef]
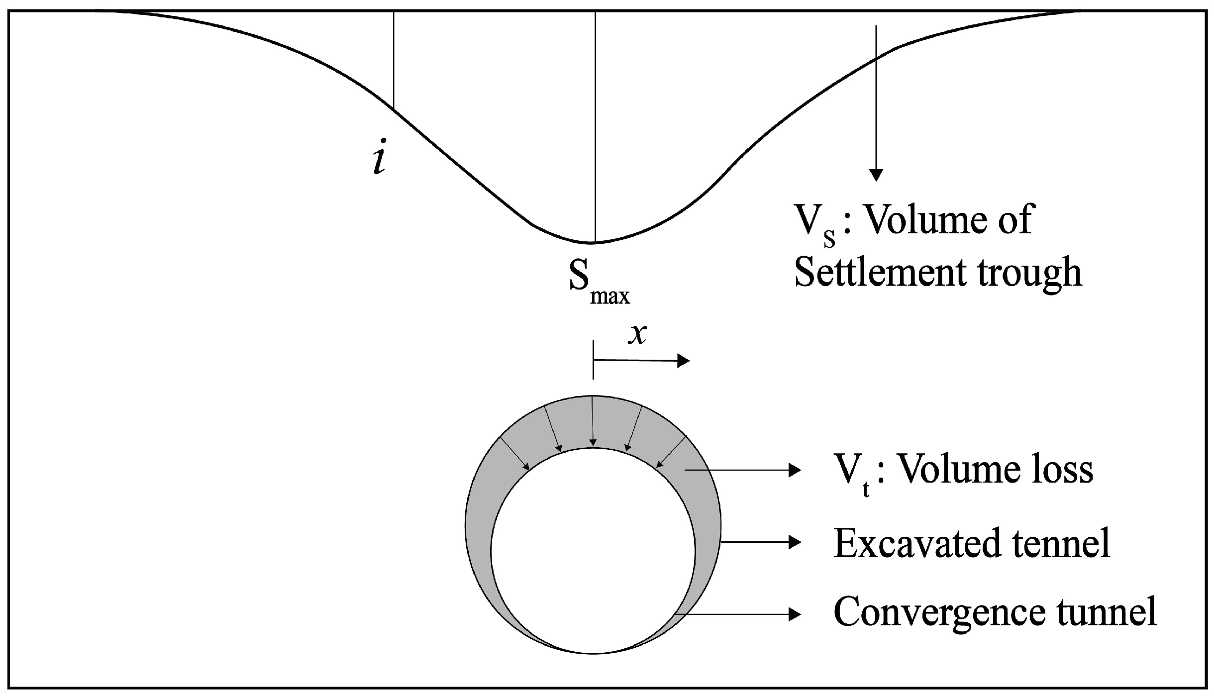
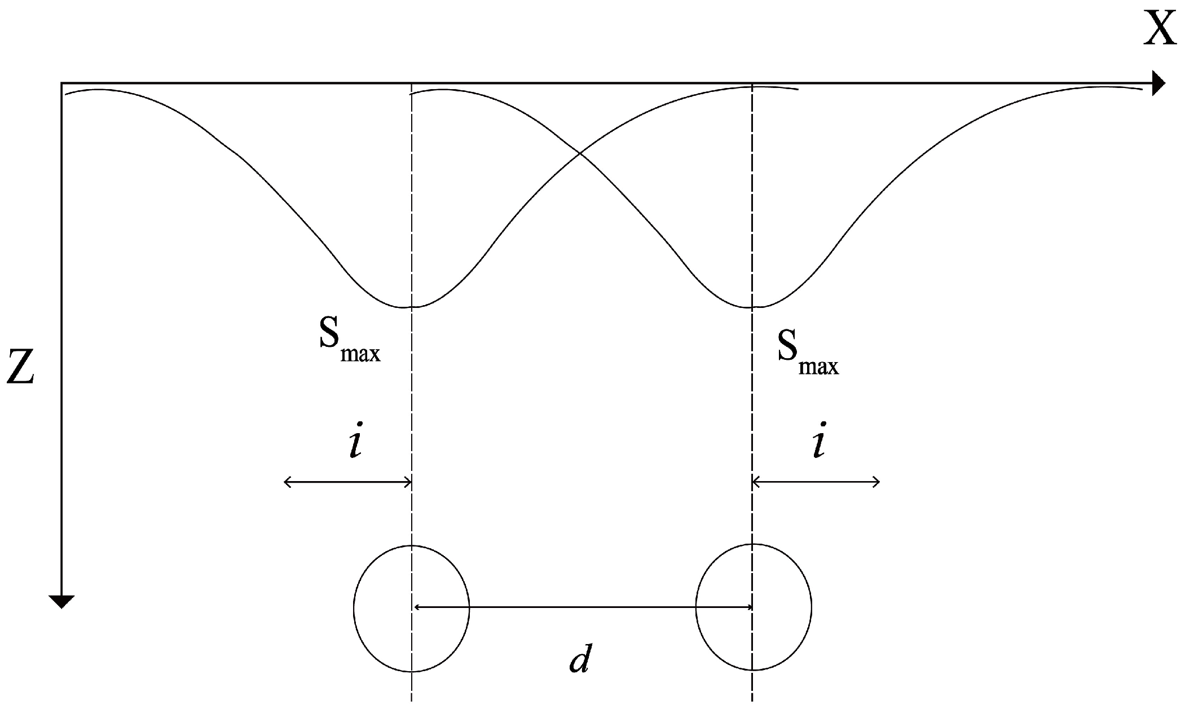


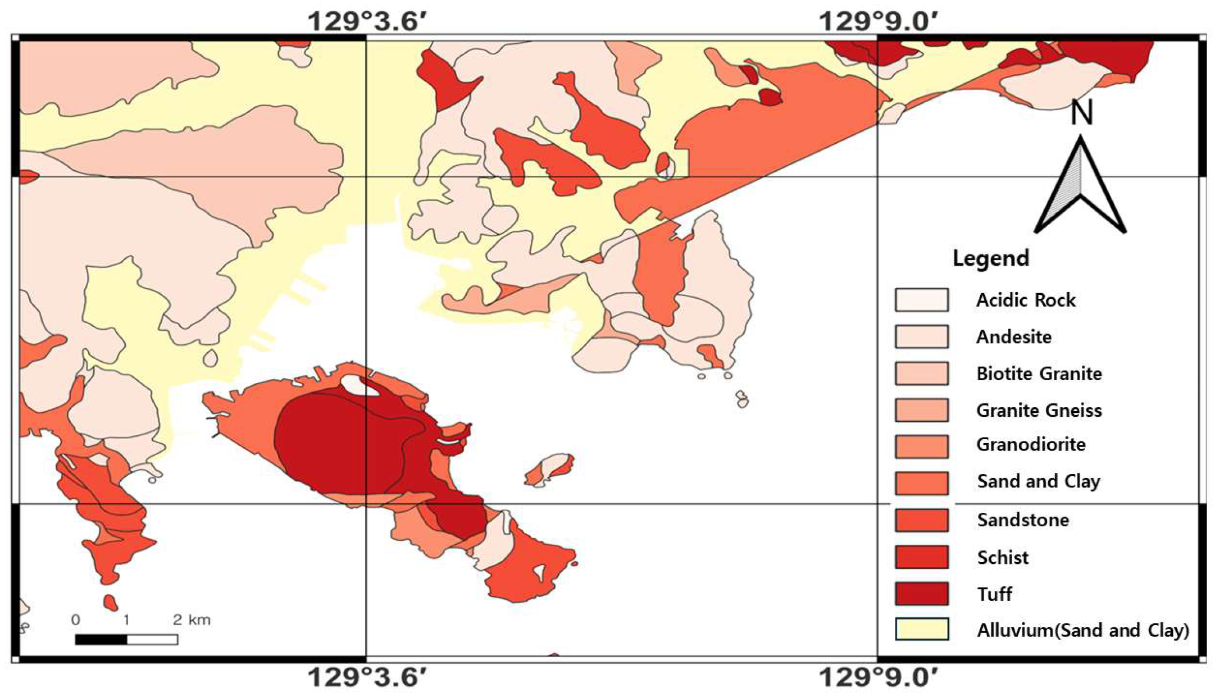
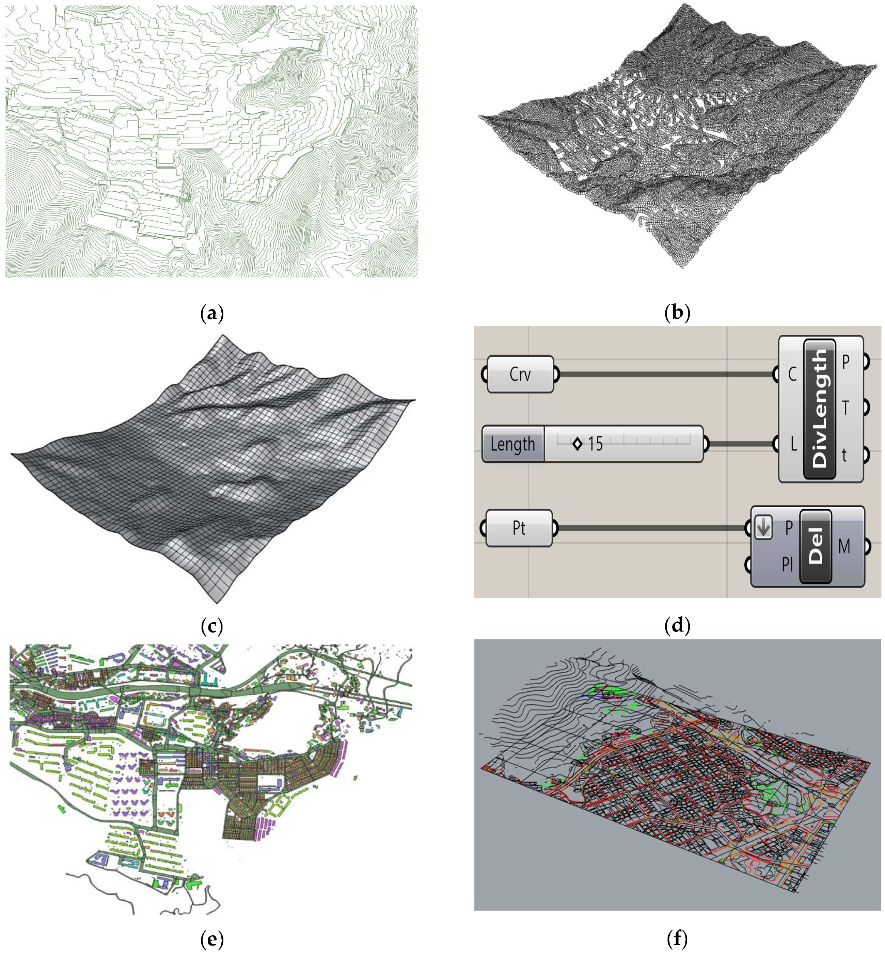
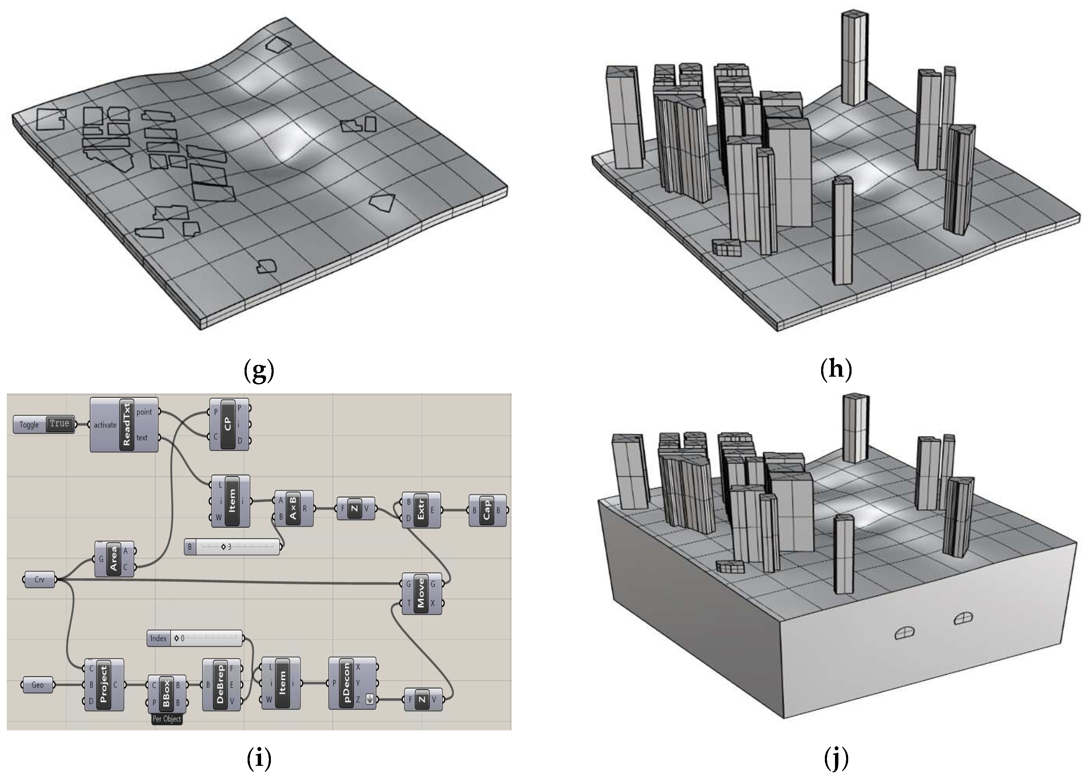



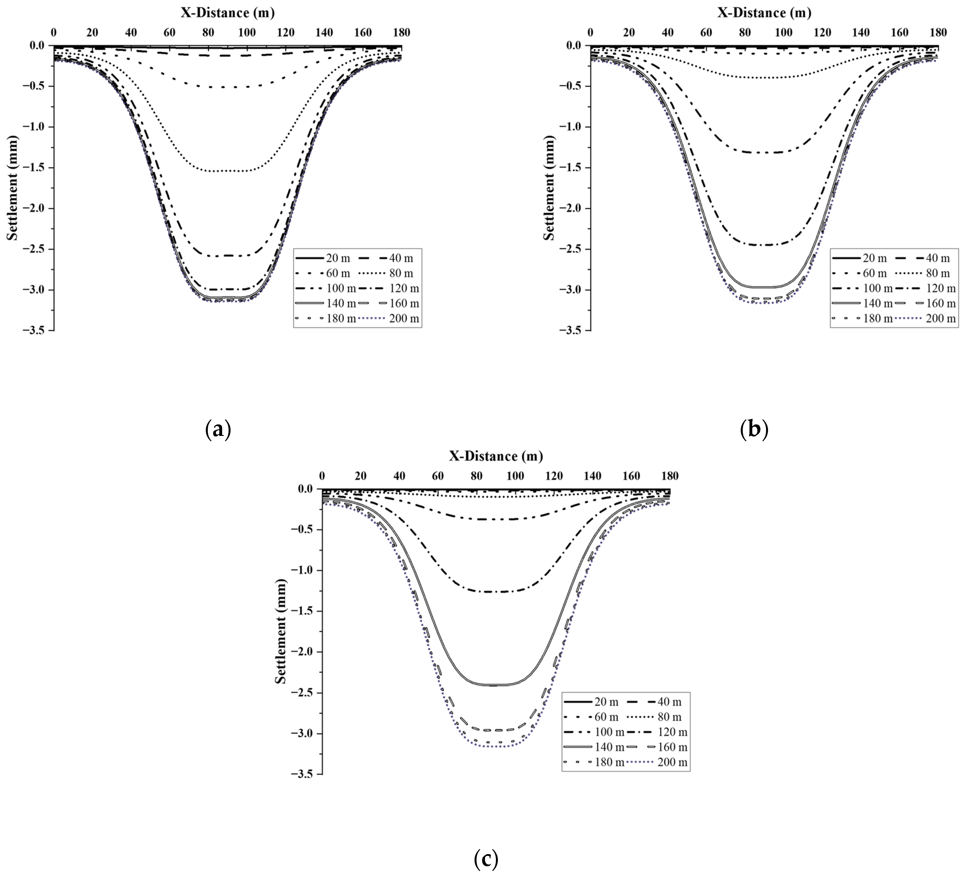

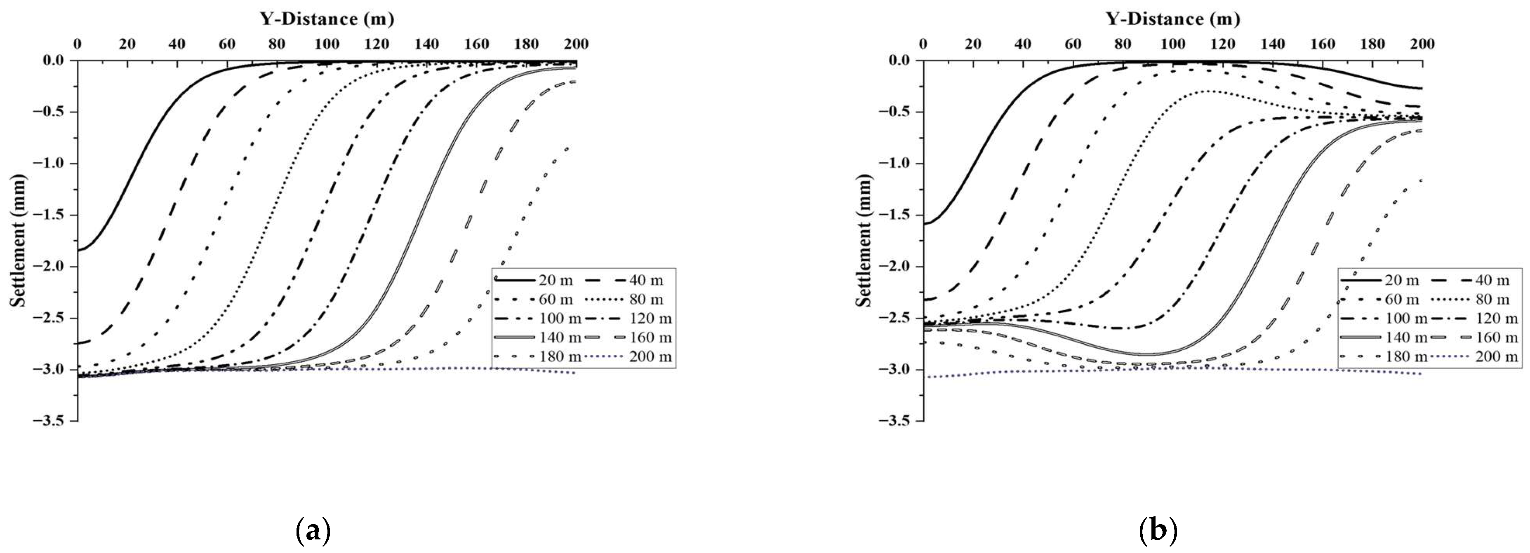

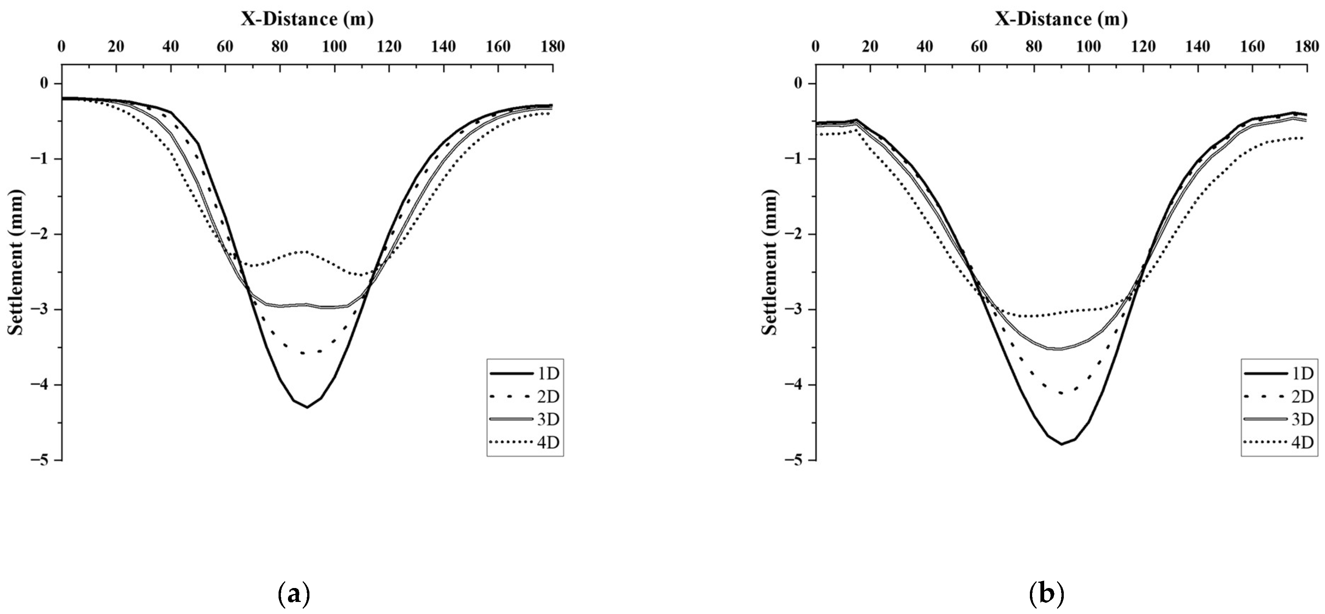





| Parameters | Description of Damage | Approximate Width of Cracks, mm |
|---|---|---|
| Negligible | Hairline cracks | <0.1 |
| Very Slight | Fine cracks easily treated during normal redecoration. Perhaps isolated slight fracture in building. Cracks in exterior brickwork visible upon close inspection. | <1 |
| Slight | Cracks easily filled. Redecoration probably required. Several slight fractures inside the building. Exterior cracks visible, some repointing may be required for weathertightness. Doors and windows may stick slightly. | <5 |
| Moderate | Cracks may require cutting out and patching. Recurrent cracks can be masked by suitable linings. Tuck-pointing and replacement of a small amount of exterior brickwork may be required. Doors and windows sticking. Utility service may be interrupted. Weathertightness often impaired. | 5 to 15 or several cracks > 3 mm. |
| Severe | Extensive repair involving removal and replacement of sections of walls, especially over doors and windows required. Windows and door frames distorted, floor slopes noticeably. Walls lean or bulge noticeably, some loss of bearing in beams. Utility service disrupted. | 15 to 25 also depends on number of cracks. |
| Very Severe | Major repair required involving partial or complete reconstruction. Beams lose bearing, walls lean badly and require shoring. Windows broken by distortion. Danger of instability. | Usually > 25. Depends on number of cracks. |
| Material | Unit Weight (kN/m3) | Cohesion (kPa) | Angle of Friction (Degree) | Elastic Modulus (MPa) | Poisson’s Ratio | Depth (m) | Model Type |
|---|---|---|---|---|---|---|---|
| Sedimentary Soil | 18 | 0 | 40 | 15 | 0.35 | 4–6 | Mohr– Coulomb |
| Weathered Soil | 18 | 20 | 30 | 50 | 0.33 | 9–11 | Mohr– Coulomb |
| Weathered Rock | 23 | 30 | 33 | 250 | 0.3 | 13–16 | Mohr– Coulomb |
| Soft Rock | 25 | 300 | 35 | 1200 | 0.25 | 70–75 | Mohr– Coulomb |
| Material | Unit Weight (kN/m3) | Elastic Modulus (MPa) | Poisson’s Ratio | Model Type |
|---|---|---|---|---|
| Concrete | 24.5 | 20,000 | 0.22 | Elastic |
| Steel | 78.5 | 21,000 | 0.28 | Elastic |
| Wood | 14.7 | 16,000 | 0.36 | Elastic |
| Soft shotcrete | 24 | 5000 | 0.3 | Elastic |
| Hard shotcrete | 24 | 15,000 | 0.3 | Elastic |
| Case | Surface Condition | Construction Method | Lag Distance |
|---|---|---|---|
| 1 | Flat | Parallel excavation | 3D (28.5 m) |
| 2 | Flat | Bidirectional excavation | 3D (28.5 m) |
| 3 | Topography | Parallel excavation | 3D (28.5 m) |
| 4 | Topography and Building | Parallel excavation | 4D (38.0 m) |
| 5 | Topography and Building | Parallel excavation | 3D (28.5 m) |
| 6 | Topography and Building | Parallel excavation | 2D (19.0 m) |
| 7 | Topography and Building | Parallel excavation | 1D (9.5 m) |
| Structure ID | Length of Building (m) | Settlement Difference (mm) | Angular Distortion |
|---|---|---|---|
| B.7625 | 10.3574 | 0.176844 | 0.017074 |
| B.7628 | 17.8549 | 0.982338 | 0.055018 |
| B.7630 | 7.9791 | 0.232911 | 0.02919 |
| B.7631 | 14.4083 | 0.444621 | 0.030859 |
| B.7633 | 5.3653 | 0.061505 | 0.011463 |
| B.7634 | 15.5955 | 0.254239 | 0.016302 |
| B.7758 | 20.8995 | 0.470917 | 0.022532 |
| B.7761 | 8.5613 | 0.374758 | 0.043773 |
| B.7762 | 8.1154 | 0.569361 | 0.070158 |
| B.7830 | 8.5136 | 0.269101 | 0.031608 |
| B.7831 | 10.2774 | 0.470832 | 0.045812 |
| B.7832 | 16.3859 | 0.995899 | 0.060778 |
| B.7833 | 17.0555 | 0.901138 | 0.052836 |
| B.7834 | 24.7721 | 0.758851 | 0.030633 |
| B.7835 | 11.3036 | 0.569717 | 0.050401 |
| B.7836 | 8.5773 | 0.481059 | 0.056085 |
| B.7940 | 9.7122 | 0.501841 | 0.051671 |
| B.8147 | 5.5732 | 0.272136 | 0.048829 |
| B.8150 | 7.0641 | 0.007940 | 0.001124 |
| B.8181 | 13.0482 | 0.011570 | 0.000887 |
| B.26268 | 20.5435 | 1.210639 | 0.058931 |
| B.32202 | 7.6302 | 0.149866 | 0.019641 |
| B.32786 | 14.5931 | 0.522327 | 0.035793 |
| Structure ID | Length of Building (m) | Horizontal Displacement Difference (mm) | Lateral Strain |
|---|---|---|---|
| B.7625 | 10.3574 | 0.035074 | 0.003386 |
| B.7628 | 17.8549 | 0.245715 | 0.013762 |
| B.7630 | 7.9791 | 0.027829 | 0.003488 |
| B.7631 | 14.4083 | 0.182052 | 0.012635 |
| B.7633 | 5.3653 | 0.048946 | 0.009123 |
| B.7634 | 15.5955 | 0.008793 | 0.000564 |
| B.7758 | 20.8995 | 0.095879 | 0.004588 |
| B.7761 | 8.5613 | 0.001808 | 0.000118 |
| B.7762 | 8.1154 | 0.010767 | 0.001327 |
| B.7830 | 8.5136 | 0.019513 | 0.002292 |
| B.7831 | 10.2774 | 0.006691 | 0.000651 |
| B.7832 | 16.3859 | 0.067647 | 0.004128 |
| B.7833 | 17.0555 | 0.105482 | 0.006185 |
| B.7834 | 24.7721 | 0.127456 | 0.005145 |
| B.7835 | 11.3036 | 0.038046 | 0.003366 |
| B.7836 | 8.5773 | 0.008738 | 0.001019 |
| B.7940 | 9.7122 | 0.089631 | 0.009229 |
| B.8147 | 5.5732 | 0.002761 | 0.000495 |
| B.8150 | 7.0641 | 0.007941 | 0.079263 |
| B.8181 | 13.0482 | 0.060548 | 0.028514 |
| B.26268 | 20.5435 | 0.180691 | 0.020960 |
| B.32202 | 7.6302 | 0.011908 | 0.023186 |
| B.32786 | 14.5931 | 0.166513 | 0.010119 |
Disclaimer/Publisher’s Note: The statements, opinions and data contained in all publications are solely those of the individual author(s) and contributor(s) and not of MDPI and/or the editor(s). MDPI and/or the editor(s) disclaim responsibility for any injury to people or property resulting from any ideas, methods, instructions or products referred to in the content. |
© 2024 by the authors. Licensee MDPI, Basel, Switzerland. This article is an open access article distributed under the terms and conditions of the Creative Commons Attribution (CC BY) license (https://creativecommons.org/licenses/by/4.0/).
Share and Cite
Yun, J.-s.; Kim, H.-e.; Yoo, H.-k. Three-Dimensional Modeling and Analysis of Ground Settlement Due to Twin Tunneling Using GIS. Sustainability 2024, 16, 5891. https://doi.org/10.3390/su16145891
Yun J-s, Kim H-e, Yoo H-k. Three-Dimensional Modeling and Analysis of Ground Settlement Due to Twin Tunneling Using GIS. Sustainability. 2024; 16(14):5891. https://doi.org/10.3390/su16145891
Chicago/Turabian StyleYun, Ji-seok, Han-eol Kim, and Han-kyu Yoo. 2024. "Three-Dimensional Modeling and Analysis of Ground Settlement Due to Twin Tunneling Using GIS" Sustainability 16, no. 14: 5891. https://doi.org/10.3390/su16145891
APA StyleYun, J.-s., Kim, H.-e., & Yoo, H.-k. (2024). Three-Dimensional Modeling and Analysis of Ground Settlement Due to Twin Tunneling Using GIS. Sustainability, 16(14), 5891. https://doi.org/10.3390/su16145891






