Metro Stations as Catalysts for Land Use Patterns: Evidence from Wuhan Line 11
Abstract
:1. Introduction
2. Research Data and Methodology
2.1. Overview of the Study Area
2.2. Data Sources and Pre-Processing
2.3. Research Methodology
2.3.1. Kernel Density Analysis Method
- Establishing Buffer Zones: A buffer zone is created around each station of Line 11, with a radius of 800 m. These buffer zones serve as the centers (kernels) for analysis. The data within each buffer zone is statistically analyzed to determine the types of stations through intersection analysis.
- Studying Spatial Differentiation: To investigate the spatial differentiation of land in the study area, additional buffer zones are created at intervals of 200 m around each station of Line 11. The selection of a buffer distance of 200 m takes into account reasonable spatial division and urban research practices [31,32]. These studies show that 200 m is a more appropriate radius for very large cities, especially in densely populated areas. These multi-ring buffer zones provide a detailed understanding of the land characteristics at varying distances from the stations.
- Conducting Kernel Density Calculation: The kernel density calculation is performed separately for each type of element in the study area. This involves analyzing the density of each element within its respective buffer zones.
- Parameter Selection: Parameters for the kernel density analysis, such as bandwidth (), are calculated by default according to the ArcGIS based on the data. The bandwidth parameter is chosen to strike a balance between over-smoothing and under-smoothing. ArcGIS uses Silverman’s rule of thumb to automatically calculate the default bandwidth with the following formula:
- Where is the bandwidth, also known as the smoothing parameter. is the standard deviation of the sample data. is the number of sample data points.
- Weighted Sum and Final Results: After completing the kernel density calculations for each element type, the results are extracted in ArcGIS. A weighted sum is then applied to combine the individual results. This step helps to consolidate and integrate the information obtained from the kernel density analysis.
- Redder Color: Indicates a higher value of kernel density, representing a denser spatial distribution of POI data points. Areas with this color are characterized by a higher concentration of POI data points.
- Yellower Color: Represents a lower value of kernel density, indicating a sparser spatial distribution of POI data points. Areas with this color have a lower concentration of POI data points.
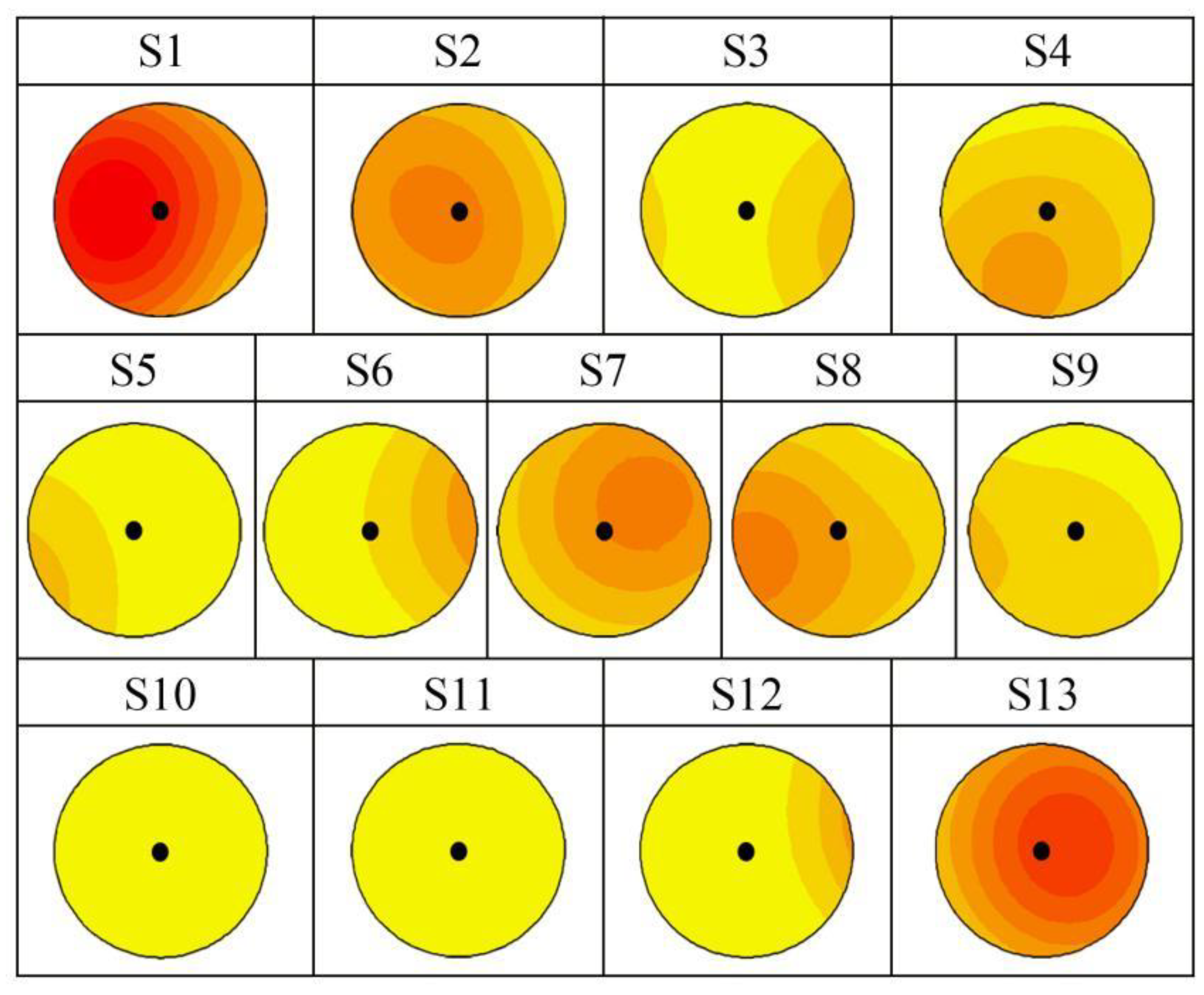
2.3.2. Location Entropy Analysis Method
- High Entropy (): Indicates a higher concentration of a specific functional element at a station compared to the overall study area. This suggests that the station has a specialization in that particular function. For example, a high for commercial POIs at a station indicates a strong commercial presence, making it a commercial hub.
- Low Entropy (): Indicates a lower concentration of a specific functional element at a station compared to the overall study area. This suggests that the station has less specialization in that function. For example, a low for residential POIs at a station indicates that residential activities are not a dominant feature of that station.
3. Empirical Analysis and Results
3.1. Types of Station Functional Elements
3.2. Circular Spatial Differentiation around the Station
- Within the first 200 m ring, there is a moderate concentration of functional elements, particularly residential areas and science and education facilities. This indicates a tendency for these types of functions to be located in close proximity to the central station.
- Between the 200 and 400 m rings, there is another moderate aggregation of functional elements, including office spaces and various living services. This suggests that these functions tend to be distributed slightly further away from the center but still maintain a significant presence within the surrounding area.
- Between the 400 and 800 m rings, a prominent dominance of the leading functional elements of each station is observed. This indicates that the primary function associated with each station becomes more prevalent as the distance from the center increases. In other words, the functional characteristics of the land surrounding each station display a spatial pattern where the leading functional elements become increasingly dominant as one moves farther from the center.

3.3. Characteristics of Elemental Intensity of Station Functions
3.4. Spatial Organization Patterns of Land
- Within a radius of 200 m from the station: This area exhibits a high intensity of function mixing and development. It is the core area where different functions come together and interact. The mixing of various functions is prominent, and the development intensity is high.
- Within a radius of 200–400 m from the station: In this area, there is a concentration of similar functions. The functions tend to cluster together and exhibit a higher degree of specialization. The area shows a certain level of functional homogeneity.
- Within a radius of 400–800 m from the station: In this area, the functions become relatively dispersed and show a tendency to diffuse outwards. The mixing of different functions decreases compared to the core area. The functions in this area are more spread out.
- Single-core independent in double-level axis mode: This mode refers to stations where the station has a single core within a small radius, and the functions are independently developed in two different levels or axes. In this mode, there is a clear separation between the functions within each level or axis, and they do not mix or interact significantly. Each axis has its own concentration of specific functions. This mode is typically observed when the station has a small radius and is surrounded by distinct functional areas.
- Single-core continuous in single-level axis mode: This mode pertains to stations where the station has a single core within a certain radius, and the functions continuously develop along a single level or axis. In this mode, the functions maintain a relatively continuous and homogeneous distribution along the axis, with a gradual transition between different functional areas. The mixing of functions is moderate, and there is a clear spatial continuity along the axis. This mode is commonly seen when the station has a larger radius and is characterized by a more uniform distribution of functions.
- Double-core continuous in double-level mixed axis mode: This mode refers to stations where the station has two cores within a larger radius, and the functions continuously develop along two different levels or axes. In this mode, there are two distinct functional cores that are connected by a mixed development area. The functions in each core are relatively concentrated and specialized, while the mixed development area between the cores exhibits a higher intensity of mixing and interaction between different functions. This mode is typically observed when the station has a larger radius and represents a more complex spatial arrangement of functions.
4. Conclusions
- Classification of stations based on functional elements: The stations are categorized into single-function, mixed-function, and development-poor based on the number and types of functional elements in their periphery. Single-function stations are surrounded by one type of functional element, mixed-function stations have a large number of one or two types of functional elements, and development-poor stations have a small number of functional elements. This categorization reveals that the functional mix and attractiveness of stations to the surrounding area are crucial for increasing passenger flow and operational efficiency, thus impacting the profitability of the metro system.
- Spatial differentiation of functional types: The functional types of the stations show spatial differentiation in the form of concentric circles. Each circle exhibits changes in the dominant functional element types. The different station types also influence the dominant functional elements within each circle. The spatial differentiation of functionality and the changing patterns of element density are important for improving passenger flow and operational efficiency. Enhancing station attractiveness, particularly through the concentration and optimization of functional elements within specific circles, plays a key role in improving the overall profitability of the metro system.
- Geographic specialization of functions: Single-function stations exhibit prominent dominance of the dominant function, with other functional elements showing a lower degree of aggregation. Mixed-function stations have multiple functional elements aggregated, reflecting mixed development characteristics.
- Spatial organization modes: The spatial organization modes of the land use functions around the stations are summarized based on the dominant functions and geographical layout characteristics. Three modes are identified: “single-core independent in two-level axis mode,” “single-core continuous in single-level axis mode,” and “double-core continuous in two-level axis mode.” Each mode has unique characteristics that influence passenger flow attraction and operational efficiency, thereby impacting the overall profitability of the metro system.
5. Discussion and Outlook
- In the process of data selection, because the actual flow of people at the site and other data sets are one-off, it is difficult to verify their accuracy at a larger level through mathematical methods, which makes it very challenging to form a more general mathematical model. For example, for the kernel density method and entropy value calculation, cross-validation and plug-in methods require a longer period of time to establish and compare more databases.
- The impact of land scarcity on the distribution of functional elements: The study reveals the impact of land scarcity on the distribution of functional elements. Under the perspective of studying Wuhan as a case, rapid urbanization, the concentration of high-tech enterprises, and the development of new districts may lead to deviations from the results of Bosin Tang’s study [36]. Detailed analysis of how land scarcity and urban policies affect the distribution of functional elements can provide a clearer understanding of the observed differences. However, this study has not fully explored the specific impact mechanisms of land scarcity on the distribution of functional elements, for example how land scarcity affects the competition and synergy between different functional elements.
- Impact on land use strategy: Classifying stations into single-function, mixed-function, and underdeveloped types provides some insights into land use strategy. However, this study has not yet delved deeply into how these types specifically influence the formulation of regional land use strategies. Future research needs to analyze in more detail the impact of different station types on the surrounding land market, traffic flow, and resident behavior, as well as how these analyses can be translated into specific planning guidelines.
- Comparison with other urban models: The focus of this study on Wuhan’s “core-diffusion” model may differ from other urban models due to differences in urban density, development history, and transportation system design. More cross-city comparisons are needed to identify key factors that influence the differences in models, such as city size, transportation network design, and cultural background, and to explore how these factors influence urban planning practices.
Author Contributions
Funding
Institutional Review Board Statement
Informed Consent Statement
Data Availability Statement
Acknowledgments
Conflicts of Interest
References
- Song, Y.; Wang, Y.; Zhou, M. Public Space Satisfaction Evaluation of New Centralized Communities in Urban Fringe Areas—A Study of Suzhou, China. Int. J. Environ. Res. Public Health 2022, 20, 753. [Google Scholar] [CrossRef] [PubMed]
- Hu, Y.; Huo, M.; Qin, G. The rail transportation and bus intelligent connection under the comprehensive transportation system. In Proceedings of the Second International Conference on Intelligent Transportation, Chengdu, China, 25–27 November 2015; Springer: Singapore, 2017; pp. 57–62. [Google Scholar]
- Yan, C.; Tong, Q. Analysis of the evolutionary game between the government and urban rail transit enterprises under the loss-subsidy mode: A case study of Beijing. Sustainability 2021, 13, 8041. [Google Scholar] [CrossRef]
- Li, L.; Muraki Asano, C.; Asano, A. Dual primitive estimation for morphological texture analysis. In Proceedings of the 10th International Symposium on Communications and Information Technologies, Tokyo, Japan, 26–29 October 2010; pp. 149–152. [Google Scholar]
- Cowie, J.; Loynes, S. An assessment of cost management regimes in British rail infrastructure provision. Transportation 2012, 39, 1281–1299. [Google Scholar] [CrossRef]
- Wang, Q.; Schonfeld, P.; Deng, L. Profit Maximization Model with Fare Structures and Subsidy Constraints for Urban Rail Transit. J. Adv. Transp. 2021, 2021, 6659384. [Google Scholar] [CrossRef]
- Wang, J.; Wan, F.; Dong, C.; Yin, C.; Chen, X. Spatiotemporal effects of built environment factors on varying rail transit station ridership patterns. J. Transp. Geogr. 2023, 109, 103597. [Google Scholar] [CrossRef]
- Chen, F.; Wang, Z.J. Study on Civil Cost Control of Urban Rail Transit Underground Station. In Proceedings of the Key Technologies of Railway Engineering—High Speed Railway, Heavy Haul Railway and Urban Rail Transit, Beijing, China, 20–22 August 2010; pp. 109–114. [Google Scholar]
- Yan, D.; Xing, S.; Yang, E.; Wang, M.; Sun, W. Dynamic scheduling of intelligent Rail Guided Vehicle based on queuing theory. In Proceedings of the 2020 Chinese Control and Decision Conference (CCDC), Hefei, China, 22–24 August 2020; pp. 3808–3813. [Google Scholar]
- Albalate, D.; Bel, G.; Fageda, X. Competition and cooperation between high-speed rail and air transportation services in Europe. J. Transp. Geogr. 2015, 42, 166–174. [Google Scholar] [CrossRef]
- Yang, Q. Evaluation of Wuhan Urban Rail Traffic Network Financial Solution Design. In Proceedings of the 2008 International Conference on Construction & Real Estate Management, Toronto, ON, Canada, 4–5 October 2008; Volumes 1 and 2, pp. 1500–1504. [Google Scholar]
- Katsumi, M.; Fox, M. Ontologies for transportation research: A survey. Transp. Res. Part C Emerg. Technol. 2018, 89, 53–82. [Google Scholar] [CrossRef]
- Ziemke, D.; Nagel, K.; Moeckel, R. Towards an agent-based, integrated land-use transport modeling system. Procedia Comput. Sci. 2016, 83, 958–963. [Google Scholar] [CrossRef]
- Perrott, F.C.; Renfrew, A.C. Utility–utilization of transport infrastructure and land through information technology. Proc. IMechE Railtech 1998, 98, 87–94. [Google Scholar]
- Cao, H.Y.; Liu, Z.J.; Jia, H.M.; Duan, M.Z. Rail Transit—An inevitable choice for China Urban Transport. In Proceedings of the 2011 International Conference on Engineering and Risk Management, Toronto, ON, Canada, 28–30 October 2011; pp. 297–300. [Google Scholar]
- Lv, C. Characteristics of pre-study of rail transit backbone lines running through new urban areas. Railw. Stand. Des. 2022, 66, 25–29. [Google Scholar]
- Zhao, L.; Shen, L. The impacts of rail transit on future urban land use development: A case study in Wuhan, China. Transp. Policy 2019, 81, 396–405. [Google Scholar] [CrossRef]
- Wang, Y.; Yun, Y.; Gao, C. Research on the development mode of fringe towns of large cities under the influence of rail transport—A comparative analysis of Paris and Tianjin. Urban Plan. 2017, 41, 40–44+88. [Google Scholar]
- Wang, S.; Sun, L.; Rong, J. Study on the attraction range of Beijing railway stations. Transp. Syst. Eng. Inf. 2013, 13, 183–188. [Google Scholar]
- Kim, J.; Houston, D.; Cho, J.; Lo, A.; Shareem, N. Transit Investment Impactson Land Use Beyond the Half-Mile Mark. UC Office of the President: University of California Institute of Transportation Studies. 2017. Available online: https://escholarship.org/uc/item/6cv0d1rs (accessed on 2 February 2024).
- Yang, J.; Duan, Y.; Le, X. Land Preparation Practice for Comprehensive Development under TOD Strategy—Taking Shanghai, Shenzhen and Dongguan as Examples. Int. Urban Plan. 2020, 35, 124–130. [Google Scholar]
- Nyunt, K.T.K.; Wongchavalidkul, N. Evaluation of Relationships Between Ridership Demand and Transit-Oriented Development (TOD) Indicators Focused on Land Use Density, Diversity, and Accessibility: A Case Study of Existing Metro Stations in Bangkok. Urban Rail Transit 2020, 6, 56–70. [Google Scholar] [CrossRef]
- Chen, Y.; Lin, N.; Wu, Y.; Ding, L.; Pang, J.; Lv, T. Spatial equity in the layout of urban public sports facilities in Hangzhou. PLoS ONE 2021, 16, e0256174. [Google Scholar] [CrossRef] [PubMed]
- Chen, Y.; Lin, N.; Wu, Y.; Ding, L.; Pang, J.; Lv, T. Spatiotemporal heterogeneity analysis of influence factor on urban rail transit station ridership. J. Transp. Eng. Part A Syst. 2022, 148, 04021115. [Google Scholar]
- Li, J.; Yao, M.; Ji, F.; Xiang, L. Impact of land use mixing degree on passenger flow in rail transit stations. J. Tongji Univ. (Nat. Sci. Ed.) 2016, 44, 1415–1423. [Google Scholar]
- Gu, J.; Shi, X. Relationship between passenger flow characteristics and peripheral land use in Shenzhen rail stations. Traffic Transp. 2019, 35, 47–50. [Google Scholar]
- Zheng, M.; Wang, H.; Shang, Y.; Zheng, X. Identification and prediction of mixed-use functional areas supported by POI data in Jinan City of China. Sci. Rep. 2023, 13, 2913. [Google Scholar] [CrossRef]
- Cao, G.; Gu, C.; Zhang, Q. Identification and pattern analysis of “three life spaces” in central urban areas based on POI data—Taking the central urban area of Shanghai as an example. J. Urban Plan. 2019, 2, 44–53. [Google Scholar]
- Zhang, Z.; Yang, J. The density fraction estimation of coarse coal by use of the kernel method and machine vision. Energy Sources Part A Recovery Util. Environ. Eff. 2015, 37, 181–191. [Google Scholar] [CrossRef]
- Zheng, Z.; Qiu, F.; Zhang, X. Heterogeneity of correlation between the locational condition and industrial transformation of regenerative resource-based cities in China. Growth Chang. 2020, 51, 771–791. [Google Scholar] [CrossRef]
- Pinar-Pérez, J.M.; Ruiz-Hernández, D.; Menezes, M.B.C. Market proliferation and the impact of locational complexity on network restructuring. Appl. Math. Model. 2022, 104, 315–338. [Google Scholar] [CrossRef]
- Weliange, S.D.S.; Fernando, D.; Withanage, S.; Gunatilake, J. A GIS based approach to neighbourhood physical environment and walking among adults in Colombo municipal council area, Sri Lanka. BMC Public Health 2021, 21, 989. [Google Scholar] [CrossRef]
- Coppola, E.; Rouphael, Y.; De Pascale, S.; Moccia, F.D.; Cirillo, C. Ameliorating a complex urban ecosystem through instrumental use of softscape buffers: Proposal for a green infrastructure network in the metropolitan area of Naples. Front. Plant Sci. 2019, 10, 410. [Google Scholar] [CrossRef]
- Li, W.; Zhou, M.; Dong, H. Classifications of stations in urban rail transit based on the two-step cluster. Intell. Autom. Soft Comput. 2020, 26, 531–538. [Google Scholar] [CrossRef]
- Jin, S.; Wang, D.; Su, B. Functional orientation and spatial siting of subway stations based on land potential and mixed land use. Ain Shams Eng. J. 2022, 13, 101733. [Google Scholar] [CrossRef]
- Tang, B.S.; Wong, S.W.; Ho, W.K.; Wong, K.T. Urban land uses within walking catchment of metro stations in a transit-oriented city. J. Hous. Built Environ. 2020, 35, 1303–1319. [Google Scholar] [CrossRef]
- Deng, Y. Trajectories and organisational patterns of urban physical space renewal in rail transit station domains—A case study of Beijing. Geoscience 2017, 37, 817–824. [Google Scholar]
- Tan, Z.; Li, S.; Li, X.; Liu, X.; Chen, Y.; Li, W. Spatial and temporal effects of urban rail transport on land use change. J. Geogr. 2017, 72, 850–862. [Google Scholar]
- Lv, X. Exploration of transport facilities articulation and peripheral land use planning of rail transit stations—Taking Xi’an as an example. Urban Transp. 2015, 13, 51–58. [Google Scholar]
- Hua, Y. Geographic Distribution of Urban Retail and its Spatial Relationship with Subway Network: A Case Study of Retail POI Data in Shanghai; Columbia University: New York, NY, USA, 2018. [Google Scholar]
- Zhang, J.; Hao, F.; Wang, S. Functional differences and organisational patterns of land around urban rail transit stations—Taking Changchun Light Rail Line 3 as an example. Urban Express Rail Transit 2022, 35, 28–35. [Google Scholar]
- Zhang, H.; Chai, Y.; Yang, X.; Zhao, W. High-Speed Rail and Urban Growth Disparity: Evidence from China. Sustainability 2022, 14, 8170. [Google Scholar] [CrossRef]
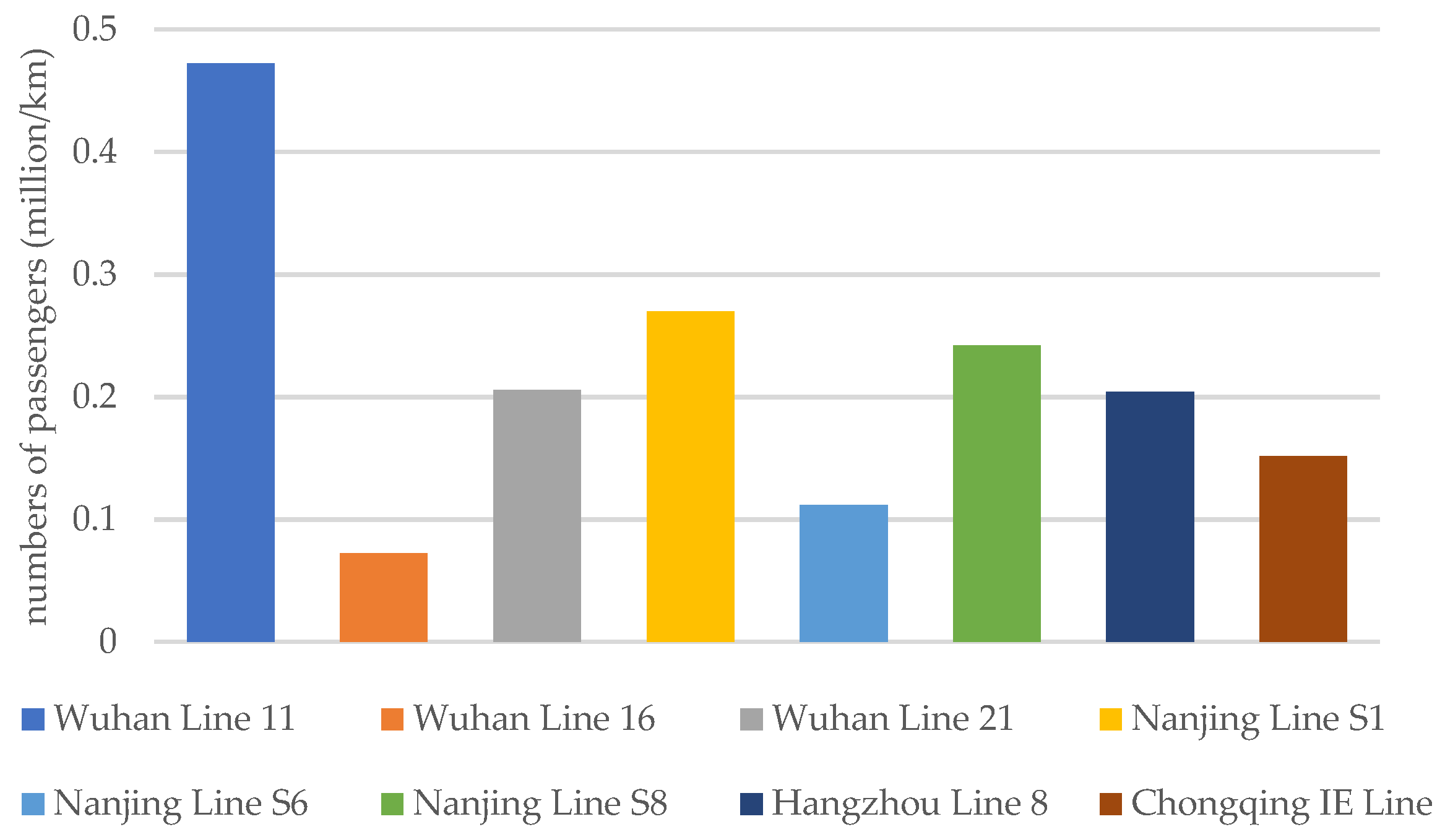





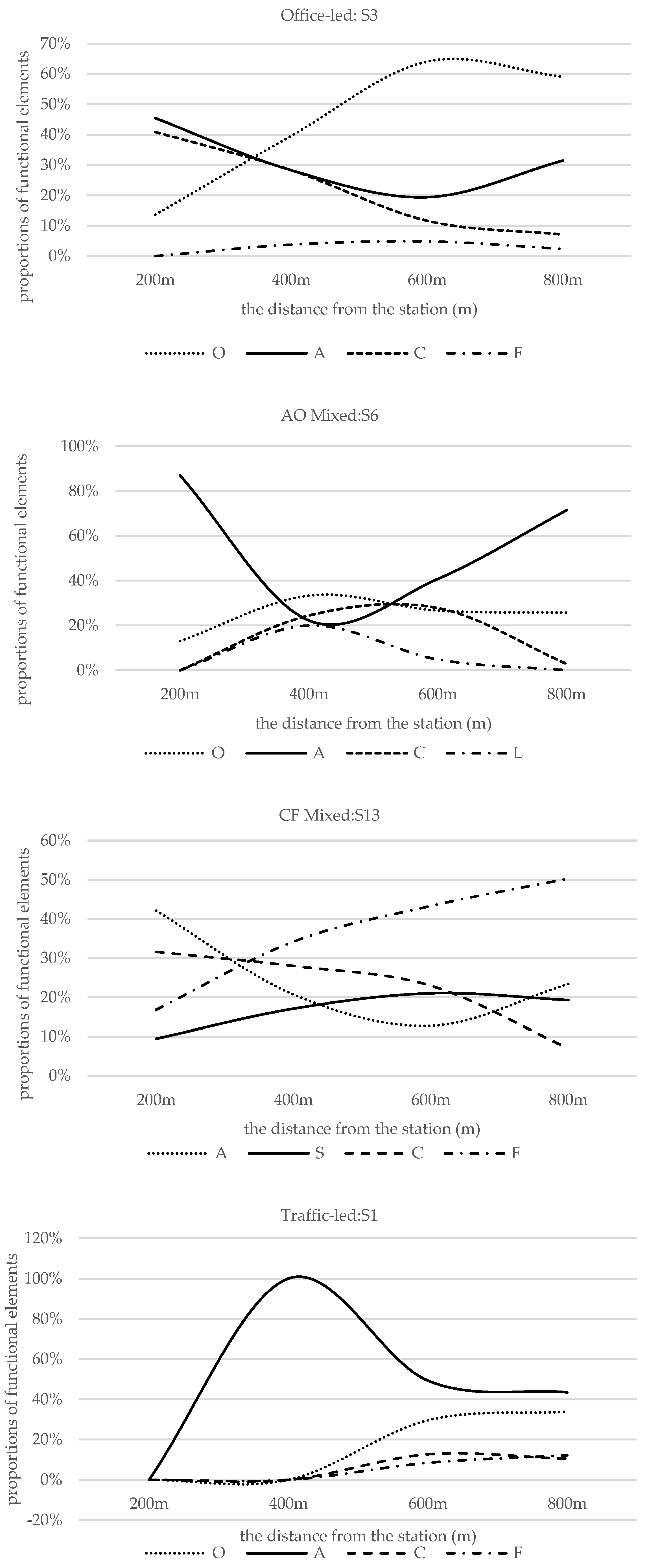

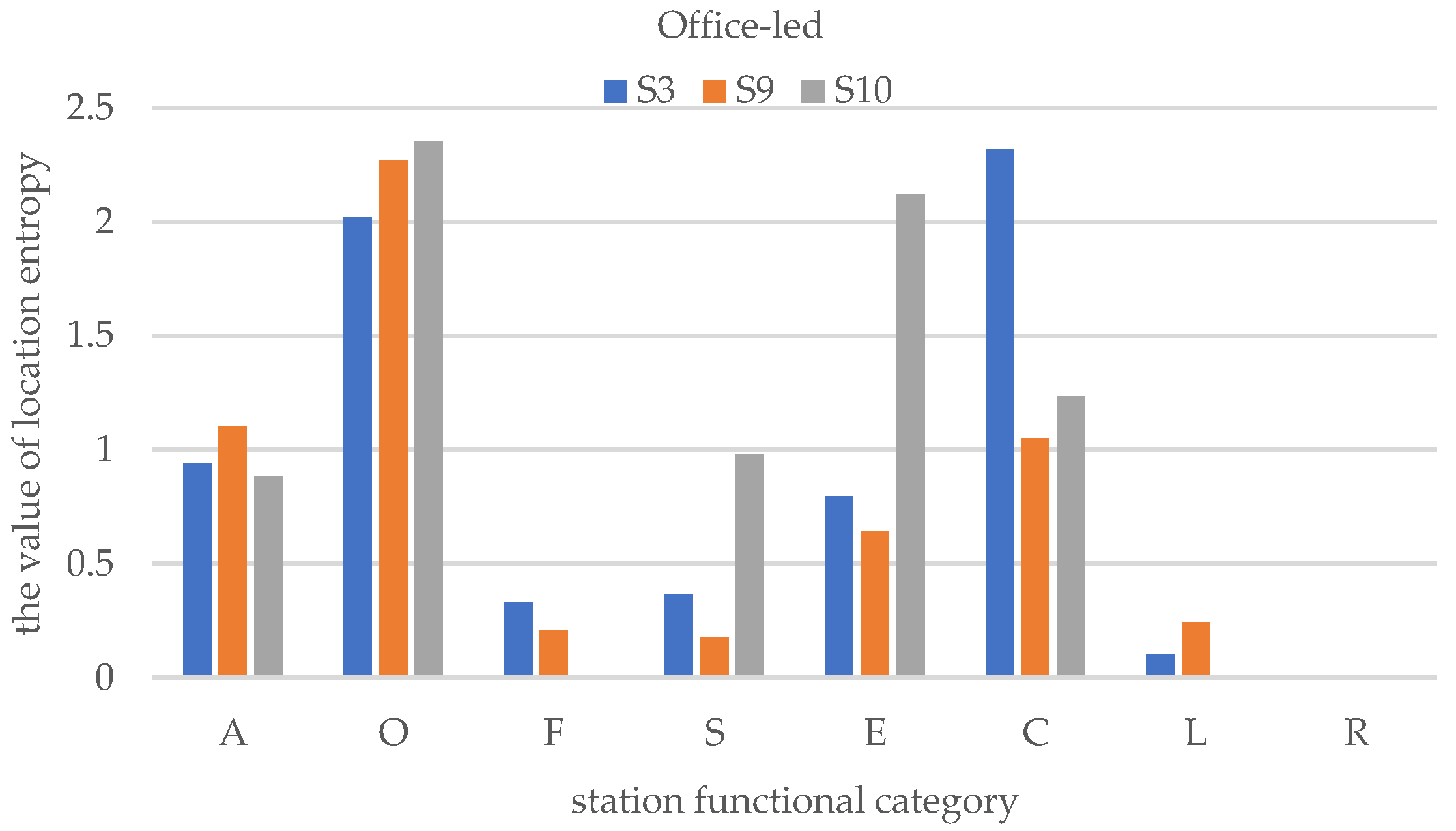
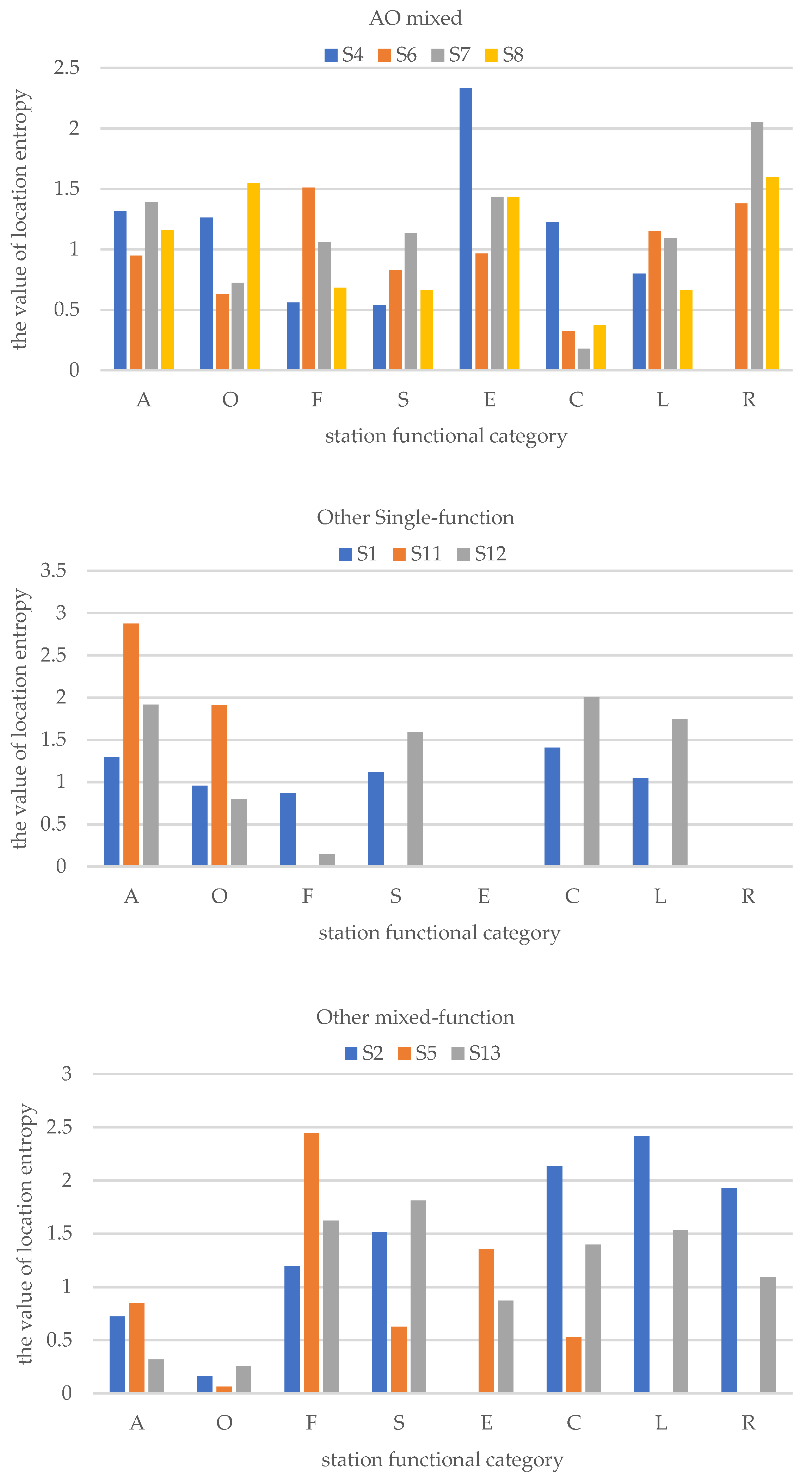



| Station Code | Station Name |
|---|---|
| S1 | Wuhandong Railway Station |
| S2 | Hukou |
| S3 | Tongji Hospital |
| S4 | Guanggushengwuyuan |
| S5 | Guanggu 4th Rd. |
| S6 | Guanggu 5th Rd. |
| S7 | Guanggu 6th Rd. |
| S8 | Baoxie |
| S9 | Guanggu 7th Rd. |
| S10 | Changlingshan |
| S11 | Weilai 1st Rd. |
| S12 | Weilai 3rd Rd. |
| S13 | Zuoling |
| Category (α) | POI Data Type (β) | Number (γ) | Ratio (δ) |
|---|---|---|---|
| Residential Area (A) | Residential complexes, business houses, dormitories, flats, etc. | 288 | 17.41% |
| Office (O) | Companies, enterprises, factories, etc. | 433 | 26.18% |
| Shopping (S) | Convenience stores, general markets, shopping centres, etc. | 130 | 7.86% |
| Catering & Food (F) | Restaurants, pubs, etc. | 476 | 28.78% |
| Living Services (L) | Postal service, logistics, housekeeping, hotels, etc. | 158 | 9.55% |
| Financial Services & Economy (E) | Banks, financial institutions, etc. | 60 | 3.63% |
| Culture, Science & Education (C) | Schools, research institutes, libraries, training organisations, etc. | 103 | 6.23% |
| Leisure & Recreation (R) | Teahouses, cinemas, theatres, farmhouses, etc. | 6 | 0.36% |
| Category (α) | Ratio (δ) | Weight (ε) | Raw Mean (ζ) | Percentage Mean (η) |
|---|---|---|---|---|
| A | 17.41% | 5.0 | 0.870617 | 35.44% |
| O | 26.18% | 3.0 | 0.785369 | 31.97% |
| S | 7.86% | 1.5 | 0.117896 | 4.80% |
| F | 28.78% | 1.0 | 0.287787 | 11.72% |
| L | 9.55% | 1.0 | 0.095526 | 3.89% |
| E | 3.63% | 3.0 | 0.108827 | 4.43% |
| C | 6.23% | 3.0 | 0.18682 | 7.61% |
| R | 0.36% | 1.0 | 0.003628 | 0.15% |
| Station Function | Station Type | Station | Number of Stations |
|---|---|---|---|
| Single-function | Office-led | S3, S9, S10 | 3 |
| Residence-led | S12 | 1 | |
| Traffic-led | S1 | 1 | |
| Mixed-function | AO mixed | S4, S6, S7, S8 | 4 |
| FA mixed | S5 | 1 | |
| AC mixed | S2 | 1 | |
| CF mixed | S13 | 1 | |
| Underdeveloped | Development-Poor | S11 | 1 |
Disclaimer/Publisher’s Note: The statements, opinions and data contained in all publications are solely those of the individual author(s) and contributor(s) and not of MDPI and/or the editor(s). MDPI and/or the editor(s) disclaim responsibility for any injury to people or property resulting from any ideas, methods, instructions or products referred to in the content. |
© 2024 by the authors. Licensee MDPI, Basel, Switzerland. This article is an open access article distributed under the terms and conditions of the Creative Commons Attribution (CC BY) license (https://creativecommons.org/licenses/by/4.0/).
Share and Cite
Yang, Y.; Zeng, J.; Yin, J.; Wu, P.; Xu, G.; Jing, C.; Zhou, J.; Wen, X.; Reinders, J.; Amatyakul, W.; et al. Metro Stations as Catalysts for Land Use Patterns: Evidence from Wuhan Line 11. Sustainability 2024, 16, 6320. https://doi.org/10.3390/su16156320
Yang Y, Zeng J, Yin J, Wu P, Xu G, Jing C, Zhou J, Wen X, Reinders J, Amatyakul W, et al. Metro Stations as Catalysts for Land Use Patterns: Evidence from Wuhan Line 11. Sustainability. 2024; 16(15):6320. https://doi.org/10.3390/su16156320
Chicago/Turabian StyleYang, Yaoning, Juncheng Zeng, Junfeng Yin, Pengrui Wu, Genyu Xu, Chuanbao Jing, Jie Zhou, Xun Wen, Johannes Reinders, Wasita Amatyakul, and et al. 2024. "Metro Stations as Catalysts for Land Use Patterns: Evidence from Wuhan Line 11" Sustainability 16, no. 15: 6320. https://doi.org/10.3390/su16156320
APA StyleYang, Y., Zeng, J., Yin, J., Wu, P., Xu, G., Jing, C., Zhou, J., Wen, X., Reinders, J., Amatyakul, W., Orozco Munoz, S., & Chen, T. (2024). Metro Stations as Catalysts for Land Use Patterns: Evidence from Wuhan Line 11. Sustainability, 16(15), 6320. https://doi.org/10.3390/su16156320







