Integrating the Energy Performance Gap into Life Cycle Assessments of Building Renovations
Abstract
:1. Introduction
1.1. Environmental Impact of Energy Renovations
1.2. Energy Performance Gap
1.3. Research Goal, Scope, and Steps
2. Existing Models to Correct Calculated Energy Use
3. Development of the Correction Model
3.1. Selection of Dataset
3.2. Correction Factors Per EPC Label and E-Level
3.3. Correction Model as a Function of Normalized Primary Energy Use
3.4. Integration into LCA Calculations
4. Application of the Correction Model
4.1. Description of Existing Dwellings
4.2. Renovation Scenarios
4.3. LCA Method
5. Results
5.1. Environmental Savings Potential
5.1.1. Operational Impact
5.1.2. Life Cycle Environmental Impact
5.2. Environmental Payback Time
6. Discussion
6.1. Correction Model
6.2. Environmental Savings Potential and Payback Times
7. Conclusions
Author Contributions
Funding
Institutional Review Board Statement
Informed Consent Statement
Data Availability Statement
Conflicts of Interest
Appendix A. Existing Dwelling Details
| 1945 | 1965 | 1985 | 2005 |
|---|---|---|---|
| External Wall | A = 63.5 m² | ||
| Massive wall, solid bricks, uninsulated  U = 2.20 W/(m2.K) | Cavity wall, solid bricks, uninsulated  U = 1.70 W/(m2.K) | Cavity wall, hollow clay bricks, PUR insulation  U = 1.00 W/(m2.K) | Cavity wall, hollow clay bricks, PUR insulation  U = 0.60 W/(m2.K) |
| Pitched Roof | A = 73.6 m2 | ||
| Ceramic roof tiles, rafters and purlins, no sub-roof, uninsulated  U = 5.00 W/(m2.K) * | Ceramic roof tiles, rafters and purlins, fiber cement sub-roof, uninsulated  U = 4.69 W/(m2.K) * | Ceramic roof tiles, rafters and purlins, fiber cement sub-roof, glass wool insulation  U = 0.85 W/(m2.K) | Ceramic roof tiles, trusses, fiber cement sub-roof, glass wool insulation  U = 0.60 W/(m2.K) |
| Flat Roof | A = 9.0 m2 | ||
| Bitumen roofing, reinforced concrete, uninsulated  U = 3.12 W/(m2.K) * | Bitumen roofing, reinforced concrete, uninsulated  U = 3.12 W/(m2.K) * | Bitumen roofing, reinforced concrete, PUR insulation  U = 0.85 W/(m2.K) | Bitumen roofing, reinforced concrete, PUR insulation  U = 0.45 W/(m2.K) |
| Slab on grade | A = 63.0 m2 | ||
| Ceramic tiles, cement mortar, uninsulated  U = 0.79 W/(m2.K) | Ceramic tiles, reinforced concrete, uninsulated  U = 0.75 W/(m2.K) * | Ceramic tiles, reinforced concrete, uninsulated °  U = 0.75 W/(m2.K) * | Ceramic tiles, reinforced concrete, PUR insulation  U = 0.55 W/(m2.K) * |
| Window | A = 20.7 m2 | ||
| Wooden frame, single glazing U = 5.00 W/(m2.K) | Wooden frame, single glazing U = 5.00 W/(m2.K) | Wooden frame, double glazing U = 3.31 W/(m².K) | Wooden frame °, double glazing U = 3.31 W/(m².K) |
| External door | A = 4.0 m2 | ||
| Wood-aluminum U = 4.00 W/(m2.K) | Wood-aluminum U = 4.00 W/(m2.K) | Wood-aluminum U = 4.00 W/(m2.K) | Wood-aluminum U = 4.00 W/(m2.K) * |
References
- European Commission. Going Climate-Neutral by 2050—A Strategic Long-Term Vision for a Prosperous, Modern, Competitive and Climate-Neutral EU Economy; European Commission: Brussels, Belgium, 2019.
- European Commission. Stepping up Europe’s 2030 Climate Ambition: Investing in a Climate-Neutral Future for the Benefit of Our People; European Commission: Brussels, Belgium, 2020.
- European Commission. A Renovation Wave for Europe—Greening Our Buildings, Creating Jobs, Improving Lives; European Commission: Brussels, Belgium, 2020.
- BPIE. Deep Renovation: Shifting from Exception to Standard Practice in EU Policy; Buildings Performance Institute Europe (BPIE): Brussels, Belgium, 2021. [Google Scholar]
- BPIE. How to Stay Warm and Save Energy: Insulation Opportunities in European Homes; Buildings Performance Institute Europe (BPIE): Brussels, Belgium, 2023. [Google Scholar]
- Dominguez, C.; Kakkos, E.; Gross, D.; Hischier, R.; Orehounig, K. Renovated or Replaced? Finding the Optimal Solution for an Existing Building Considering Cumulative CO2 Emissions, Energy Consumption and Costs—A Case Study. Energy Build. 2024, 303, 113767. [Google Scholar] [CrossRef]
- Passer, A.; Ouellet-Plamondon, C.; Kenneally, P.; John, V.; Habert, G. The Impact of Future Scenarios on Building Refurbishment Strategies towards plus Energy Buildings. Energy Build. 2016, 124, 153–163. [Google Scholar] [CrossRef]
- Conci, M.; Konstantinou, T.; van den Dobbelsteen, A.; Schneider, J. Trade-off between the Economic and Environmental Impact of Different Decarbonisation Strategies for Residential Buildings. Build. Environ. 2019, 155, 137–144. [Google Scholar] [CrossRef]
- Chandrasekaran, V.; Dvarioniene, J.; Vitkute, A.; Gecevicius, G. Environmental Impact Assessment of Renovated Multi-Apartment Building Using LCA Approach: Case Study from Lithuania. Sustainability 2021, 13, 1542. [Google Scholar] [CrossRef]
- de Oliveira Fernandes, M.A.; Keijzer, E.; van Leeuwen, S.; Kuindersma, P.; Melo, L.; Hinkema, M.; Gonçalves Gutierrez, K. Material-versus Energy-Related Impacts: Analysing Environmental Trade-Offs in Building Retrofit Scenarios in the Netherlands. Energy Build. 2021, 231, 110650. [Google Scholar] [CrossRef]
- Vavanou, A.; Schwartz, Y.; Mumovic, D. The Life Cycle Impact of Refurbishment Packages on Residential Buildings with Different Initial Thermal Conditions. J. Hous. Built Environ. 2022, 37, 951–1000. [Google Scholar] [CrossRef]
- González-Prieto, D.; Fernández-Nava, Y.; Marañón, E.; Prieto, M.M. Environmental Life Cycle Assessment Based on the Retrofitting of a Twentieth-Century Heritage Building in Spain, with Electricity Decarbonization Scenarios. Build. Res. Inf. 2021, 49, 859–877. [Google Scholar] [CrossRef]
- Apostolopoulos, V.; Mamounakis, I.; Seitaridis, A.; Tagkoulis, N.; Kourkoumpas, D.S.; Iliadis, P.; Angelakoglou, K.; Nikolopoulos, N. An Integrated Life Cycle Assessment and Life Cycle Costing Approach towards Sustainable Building Renovation via a Dynamic Online Tool. Appl. Energy 2023, 334, 120710. [Google Scholar] [CrossRef]
- Struhala, K.; Ostrý, M. Life-Cycle Assessment of a Rural Terraced House: A Struggle with Sustainability of Building Renovations. Energies 2021, 14, 2472. [Google Scholar] [CrossRef]
- Rabani, M.; Madessa, H.B.; Ljungström, M.; Aamodt, L.; Løvvold, S.; Nord, N. Life Cycle Analysis of GHG Emissions from the Building Retrofitting: The Case of a Norwegian Office Building. Build. Environ. 2021, 204, 108159. [Google Scholar] [CrossRef]
- Khadra, A.; Akander, J.; Myhren, J.A. Greenhouse Gas Payback Time of Different HVAC Systems in the Renovation of Nordic District-Heated Multifamily Buildings Considering Future Energy Production Scenarios. Buildings 2024, 14, 413. [Google Scholar] [CrossRef]
- Arbulu, M.; Oregi, X.; Etxepare, L. Parametric Simulation Tool for the Enviro-Economic Evaluation of Energy Renovation Strategies in Residential Buildings with Life Cycle Thinking: PARARENOVATE-LCT. Energy Build. 2024, 312, 114182. [Google Scholar] [CrossRef]
- Rasmussen, F.N.; Birgisdottir, H. Life Cycle Environmental Impacts from Refurbishment Projects—A Case Study. In Proceedings of the CESB2016: Innovations for Sustainable Future, Prague, Czech Republic, 22–24 June 2016; pp. 277–284. [Google Scholar]
- Shirazi, A.; Ashuri, B. Embodied Life Cycle Assessment (LCA) Comparison of Residential Building Retrofit Measures in Atlanta. Build. Environ. 2020, 171, 106644. [Google Scholar] [CrossRef]
- Dodoo, A.; Gustavsson, L.; Sathre, R. Life Cycle Primary Energy Implication of Retrofitting a Wood-Framed Apartment Building to Passive House Standard. Resour. Conserv. Recycl. 2010, 54, 1152–1160. [Google Scholar] [CrossRef]
- Lasvaux, S.; Favre, D.; Périsset, B.; Bony, J.; Hildbrand, C.; Citherlet, S. Life Cycle Assessment of Energy Related Building Renovation: Methodology and Case Study. Energy Procedia 2015, 78, 3496–3501. [Google Scholar] [CrossRef]
- Ramírez-Villegas, R.; Eriksson, O.; Olofsson, T. Life Cycle Assessment of Building Renovation Measures–Trade-off between Building Materials and Energy. Energies 2019, 12, 344. [Google Scholar] [CrossRef]
- Asdrubali, F.; Ballarini, I.; Corrado, V.; Evangelisti, L.; Grazieschi, G.; Guattari, C. Energy and Environmental Payback Times for an NZEB Retrofit. Build. Environ. 2019, 147, 461–472. [Google Scholar] [CrossRef]
- Zhang, C.; Hu, M.; Laclau, B.; Garnesson, T.; Yang, X.; Tukker, A. Energy-Carbon-Investment Payback Analysis of Prefabricated Envelope-Cladding System for Building Energy Renovation: Cases in Spain, the Netherlands, and Sweden. Renew. Sust. Energ. Rev. 2021, 145, 111077. [Google Scholar] [CrossRef]
- Wrålsen, B.; O’Born, R.; Skaar, C. Life Cycle Assessment of an Ambitious Renovation of a Norwegian Apartment Building to NZEB Standard. Energy Build. 2018, 177, 197–206. [Google Scholar] [CrossRef]
- Decorte, Y.; Steeman, M.; Van Den Bossche, N.; Calle, K. Environmental Evaluation of Pareto Optimal Renovation Strategies: A Multidimensional Life-Cycle Analysis. In Proceedings of the E3S Web of Conferences, Tallinn, Estonia, 7–9 September 2020; Volume 172, p. 18003. [Google Scholar]
- Van de moortel, E.; Allacker, K.; De Troyer, F.; Schoofs, E.; Stijnen, L. Dynamic Versus Static Life Cycle Assessment of Energy Renovation for Residential Buildings. Sustainability 2022, 14, 6838. [Google Scholar] [CrossRef]
- Galimshina, A.; Moustapha, M.; Hollberg, A.; Padey, P.; Lasvaux, S.; Sudret, B.; Habert, G. What Is the Optimal Robust Environmental and Cost-Effective Solution for Building Renovation? Not the Usual One. Energy Build. 2021, 251, 111329. [Google Scholar] [CrossRef]
- Galimshina, A.; Moustapha, M.; Hollberg, A.; Padey, P.; Lasvaux, S.; Sudret, B.; Habert, G. Statistical Method to Identify Robust Building Renovation Choices for Environmental and Economic Performance. Build. Environ. 2020, 183, 107143. [Google Scholar] [CrossRef]
- Deurinck, M. Energy Saving Predictions in the Residential Building Sector: An Assessment Based on Stochastic Modeling. Ph.D. Thesis, KU Leuven, Leuven, Belgium, 2015. [Google Scholar]
- van den Brom, P.; Meijer, A.; Visscher, H. Actual Energy Saving Effects of Thermal Renovations in Dwellings—Longitudinal Data Analysis Including Building and Occupant Characteristics. Energy Build. 2019, 182, 251–263. [Google Scholar] [CrossRef]
- Hens, H. Energy Efficient Retrofit of an End of the Row House: Confronting Predictions with Long-Term Measurements. Energy Build. 2010, 42, 1939–1947. [Google Scholar] [CrossRef]
- Rogan, F.; Gallachóir, B. Ex-Post Evaluation of a Residential Energy Efficiency Policy. In Proceedings of the ECEEE 2011 Summer Study, Belambra Presqu’île de Giens, France,, 6–11 June 2011; pp. 769–1778. [Google Scholar]
- Vivian, J.; Carnieletto, L.; Cover, M.; De Carli, M. At the Roots of the Energy Performance Gap: Analysis of Monitored Indoor Air before and after Building Retrofits. Build. Environ. 2023, 246, 110914. [Google Scholar] [CrossRef]
- Cozza, S.; Chambers, J.; Deb, C.; Scartezzini, J.L.; Schlüter, A.; Patel, M.K. Do Energy Performance Certificates Allow Reliable Predictions of Actual Energy Consumption and Savings? Learning from the Swiss National Database. Energy Build. 2020, 224, 110235. [Google Scholar] [CrossRef]
- Majcen, D.; Itard, L.C.M.; Visscher, H. Theoretical vs. Actual Energy Consumption of Labelled Dwellings in the Netherlands: Discrepancies and Policy Implications. Energy Policy 2013, 54, 125–136. [Google Scholar] [CrossRef]
- van den Brom, P.; Meijer, A.; Visscher, H. Performance Gaps in Energy Consumption: Household Groups and Building Characteristics. Build. Res. Inf. 2018, 46, 54–70. [Google Scholar] [CrossRef]
- Van Hove, M.Y.C.; Deurinck, M.; Lameire, W.; Laverge, J.; Janssens, A.; Delghust, M. Large-Scale Statistical Analysis and Modelling of Real and Regulatory Total Energy Use in Existing Single-Family Houses in Flanders. Build. Res. Inf. 2023, 51, 203–222. [Google Scholar] [CrossRef]
- Loga, T.; Stain, B.; Diefenbach, N.; Born, R. Deutsche Wohngebäudetypologie: Beispielhafte Maßnahmen Zur Verbesserung Der Energieeffizienz von Typischen Wohngebäuden; Institut Wohnen und Umwelt (IWU): Darmstadt, Germany, 2015. [Google Scholar]
- Sunikka-Blank, M.; Galvin, R. Introducing the Prebound Effect: The Gap between Performance and Actual Energy Consumption. Build. Res. Inf. 2012, 40, 260–273. [Google Scholar] [CrossRef]
- Mahdavi, A.; Berger, C.; Amin, H.; Ampatzi, E.; Andersen, R.K.; Azar, E.; Barthelmes, V.M.; Favero, M.; Hahn, J.; Khovalyg, D.; et al. The Role of Occupants in Buildings’ Energy Performance Gap: Myth or Reality? Sustainability 2021, 13, 3146. [Google Scholar] [CrossRef]
- Zheng, Z.; Zhou, J.; Zhu, J.; Yang, Y.; Xu, F.; Liu, H. Review of the Building Energy Performance Gap from Simulation and Building Lifecycle Perspectives: Magnitude, Causes and Solutions. Dev. Built Environ. 2024, 17, 100345. [Google Scholar] [CrossRef]
- Bai, Y.; Yu, C.; Pan, W. Systematic Examination of Energy Performance Gap in Low-Energy Buildings. Renew. Sustain. Energy Rev. 2024, 202, 114701. [Google Scholar] [CrossRef]
- Cozza, S.; Chambers, J.; Brambilla, A.; Patel, M.K. In Search of Optimal Consumption: A Review of Causes and Solutions to the Energy Performance Gap in Residential Buildings. Energy Build. 2021, 249, 111253. [Google Scholar] [CrossRef]
- van Dronkelaar, C.; Dowson, M.; Spataru, C.; Mumovic, D. A Review of the Regulatory Energy Performance Gap and Its Underlying Causes in Non-Domestic Buildings. Front. Mech. Eng. 2016, 1, 177335. [Google Scholar] [CrossRef]
- Bakaloglou, S.; Charlier, D. The Role of Individual Preferences in Explaining the Energy Performance Gap. Energy Econ. 2021, 104, 105611. [Google Scholar] [CrossRef]
- Khoury, J.; Alameddine, Z.; Hollmuller, P. Understanding and Bridging the Energy Performance Gap in Building Retrofit. Energy Procedia 2017, 122, 217–222. [Google Scholar] [CrossRef]
- Lambie, E.; Saelens, D. Identification of the Building Envelope Performance of a Residential Building: A Case Study. Energies 2020, 13, 2469. [Google Scholar] [CrossRef]
- La Fleur, L.; Moshfegh, B.; Rohdin, P. Measured and Predicted Energy Use and Indoor Climate before and after a Major Renovation of an Apartment Building in Sweden. Energy Build. 2017, 146, 98–110. [Google Scholar] [CrossRef]
- Gupta, R.; Kapsali, M. Evaluating the ‘as-Built’ Performance of an Eco-Housing Development in the UK. Build. Serv. Eng. Res. Technol. 2016, 37, 220–242. [Google Scholar] [CrossRef]
- Calì, D.; Osterhage, T.; Streblow, R.; Müller, D. Energy Performance Gap in Refurbished German Dwellings: Lesson Learned from a Field Test. Energy Build. 2016, 127, 1146–1158. [Google Scholar] [CrossRef]
- Eon, C.; Breadsell, J.K.; Byrne, J.; Morrison, G.M. The Discrepancy between As-Built and As-Designed in Energy Efficient Buildings: A Rapid Review. Sustainability 2020, 12, 6372. [Google Scholar] [CrossRef]
- Kaminska, A. Impact of Heating Control Strategy and Occupant Behavior on the Energy Consumption in a Building with Natural Ventilation in Poland. Energies 2019, 12, 4304. [Google Scholar] [CrossRef]
- Charlier, D. Explaining the Energy Performance Gap in Buildings with a Latent Profile Analysis. Energy Policy 2021, 156, 112480. [Google Scholar] [CrossRef]
- Brøgger, M.; Bacher, P.; Madsen, H.; Wittchen, K.B. Estimating the Influence of Rebound Effects on the Energy-Saving Potential in Building Stocks. Energy Build. 2018, 181, 62–74. [Google Scholar] [CrossRef]
- Massié, C.; Belaïd, F. Estimating the Direct Rebound Effect for Residential Electricity Use in Seventeen European Countries: Short and Long-Run Perspectives. Energy Econ. 2024, 134, 107571. [Google Scholar] [CrossRef]
- Galvin, R. The Economic Losses of Energy-Efficiency Renovation of Germany’s Older Dwellings: The Size of the Problem and the Financial Challenge It Presents. Energy Policy 2024, 184, 113905. [Google Scholar] [CrossRef]
- Laurent, M.-H.; Galvin, R.; Oreszczyn, T.; Tigchelaar, C.; Allibe, B.; Hamilton, I. Back to Reality: How Domestic Energy Efficiency Policies in Four European Countries Can Be Improved by Using Empirical Data Instead of Normative Calculation. In Proceedings of the ECEEE 2013 Summer Study, Belambra Les Criques, France, 3–8 June 2013; pp. 2057–2070. [Google Scholar]
- Van Hove, M. Increasing Reliability of Bottom-up Building-Stock Energy Models Using Available Data-Driven Techniques. Ph.D. Thesis, Ghent University, Ghent, Belgium, 2023. [Google Scholar]
- Statbel Kadastrale Statistiek van Het Gebouwenpark. Available online: https://bestat.statbel.fgov.be/ (accessed on 12 June 2024).
- Tigchelaar, C.; Daniëls, B.; Menkveld, M. Obligations in the Existing Housing Stock: Who Pays the Bills? In Proceedings of the ECEEE 2011 Summer Study, Belambra Presqu’île de Giens, France, 6–11 June 2011; pp. 353–363. [Google Scholar]
- Cayre, E.; Allibe, B.; Laurent, M.-H.; Osso, D. There Are People in the House! How the Results of Purely Technical Analysis of Residential Energy Consumption Are Misleading for Energy Policies. In Proceedings of the ECEEE 2021 Summer Study, Belambra Presqu’île de Giens, France, 6–11 June 2011; pp. 1675–1683. [Google Scholar]
- Van Droogenbroeck, K. Is EPC-Score D Eigenlijk H? Vlaamse Waarden Zijn Opvallend Soepeler Dan in Buurlanden; DPG Media: Antwerp, Belgium, 2020. [Google Scholar]
- Hens, H. Human Habits and Energy Consumption in Residential Buildings; Scribd: San Francisco, CA, USA, 2013. [Google Scholar]
- Flemish Energy and Climate Agency. Formulestructuur: Energiepresetatiecertificaat Bestaande Gebouwen Met Residentiële En Kleine Niet-Residentiele Bestemming; Flemish Energy and Climate Agency: Brussels, Belgium, 2022.
- Flemish Energy Agency. Bijlage V: Bepalingsmethode van Het Peil van Primair Energieverbruik van Residentiële Eenheden; Flemish Energy Agency: Brussels, Belgium, 2022.
- TABULA WebTool. Available online: https://webtool.building-typology.eu/#bm (accessed on 28 May 2024).
- Devos, K.; Devlieger, L.; Steeman, M. Urban Mining: Availability of Building Materials in Flemish Social Housing Dwellings. In Proceedings of the 2nd International Conference on Construction, Energy, Environment & Sustainability, Funchal, Portugal, 27–30 June 2023. [Google Scholar]
- OVAM TOTEM: Tool to Optimise the Total Environmental Impact of Materials. Available online: https://www.totem-building.be/ (accessed on 10 May 2024).
- Dahiya, D.; Laishram, B. Life Cycle Energy Analysis of Buildings: A Systematic Review. Build. Environ. 2024, 252, 111160. [Google Scholar] [CrossRef]
- Sala, S.; Cerutti, A.; Pant, R. Development of a Weighting Approach for the Environmental Footprint; Publications Office of the European Union: Luxembourg, 2017. [Google Scholar]
- Sala, S.; Crenna, E.; Secchi, M.; Pant, R. Global Normalisation Factors for the Environmental Footprint and Life Cycle Assessment; Publications Office of the European Union: Luxembourg, 2017. [Google Scholar]
- Decorte, Y.; Van Den Bossche, N.; Steeman, M. Importance of Technical Installations in Whole-Building LCA: Single-Family Case Study in Flanders. Build. Environ. 2024, 250, 111209. [Google Scholar] [CrossRef]
- Trigaux, D.; Lam, W.C. Environmental Profile of Buildings [Update 2023]; OVAM: Mechelen, Belgium, 2023. [Google Scholar]
- Allacker, K. Sustainable Building: The Development of an Evaluation Method. Ph.D. Thesis, KU Leuven, Leuven, Belgium, 2010. [Google Scholar]
- Van De Putte, S.; Bracke, W.; Delghust, M.; Steeman, M.; Janssens, A. Comparison of the Actual and Theoretical Energy Use in NZEB Renovations of Multi-Family Buildings Using in Situ Monitoring. In Proceedings of the E3S Web Conference, Tallinn, Estonia, 7–9 September 2020. [Google Scholar]
- Jerome, A.; Femenías, P.; Thuvander, L.; Wahlgren, P.; Johansson, P. Exploring the Relationship between Environmental and Economic Payback Times, and Heritage Values in an Energy Renovation of a Multi-Residential Pre-War Building. Heritage 2021, 4, 3652–3675. [Google Scholar] [CrossRef]
- Popescu, D.; Bienert, S.; Schützenhofer, C.; Boazu, R. Impact of Energy Efficiency Measures on the Economic Value of Buildings. Appl. Energy 2012, 89, 454–463. [Google Scholar] [CrossRef]
- Damen, S. Het Effect van Het EPC En Energetische Kenmerken Op de Verkoopprijs van Woningen in Vlaanderen; KU Leuven: Leuven, Belgium, 2019. [Google Scholar]
- Pedersen, E.; Gao, C.; Wierzbicka, A. Tenant Perceptions of Post-Renovation Indoor Environmental Quality in Rental Housing: Improved for Some, but Not for Those Reporting Health-Related Symptoms. Build. Environ. 2021, 189, 107520. [Google Scholar] [CrossRef]

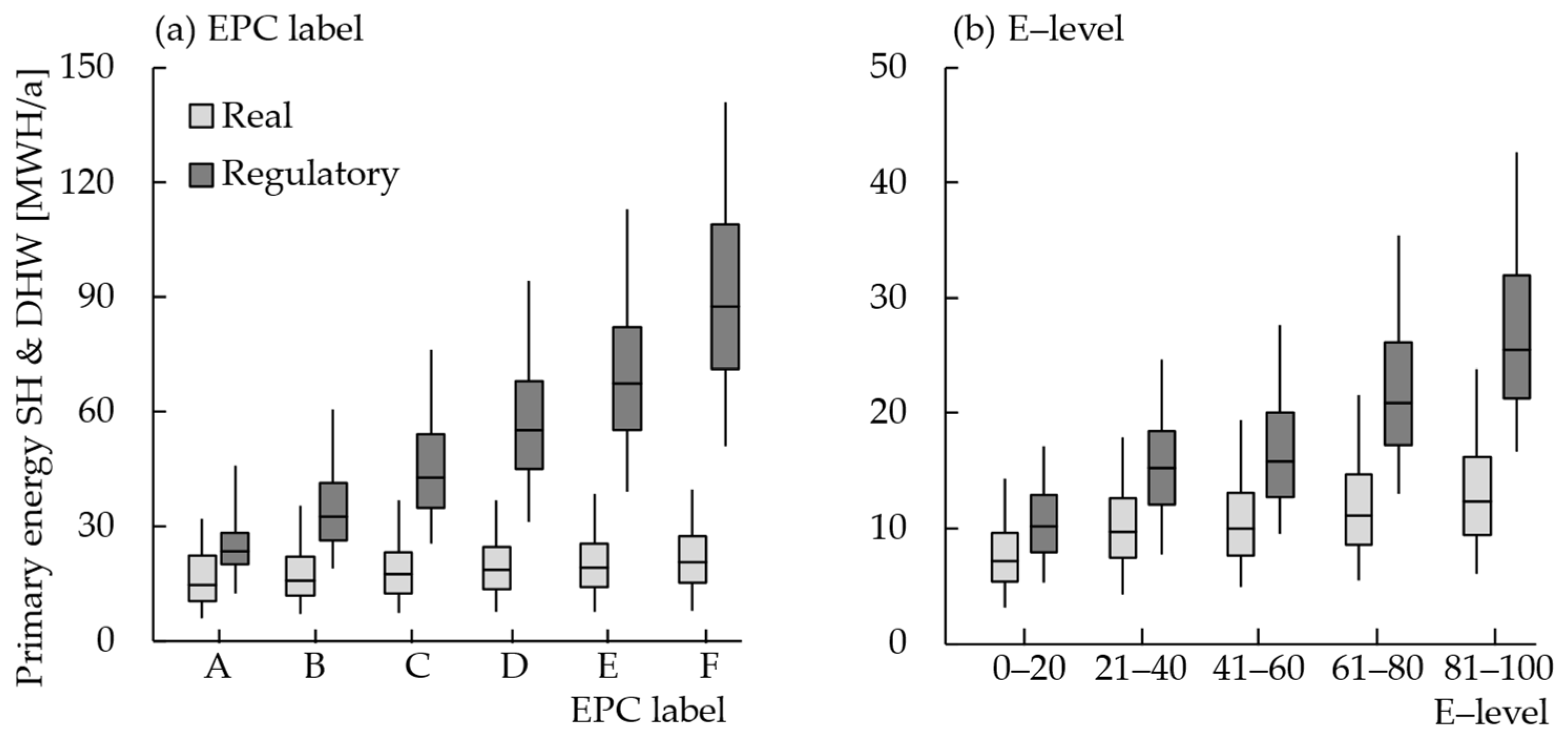

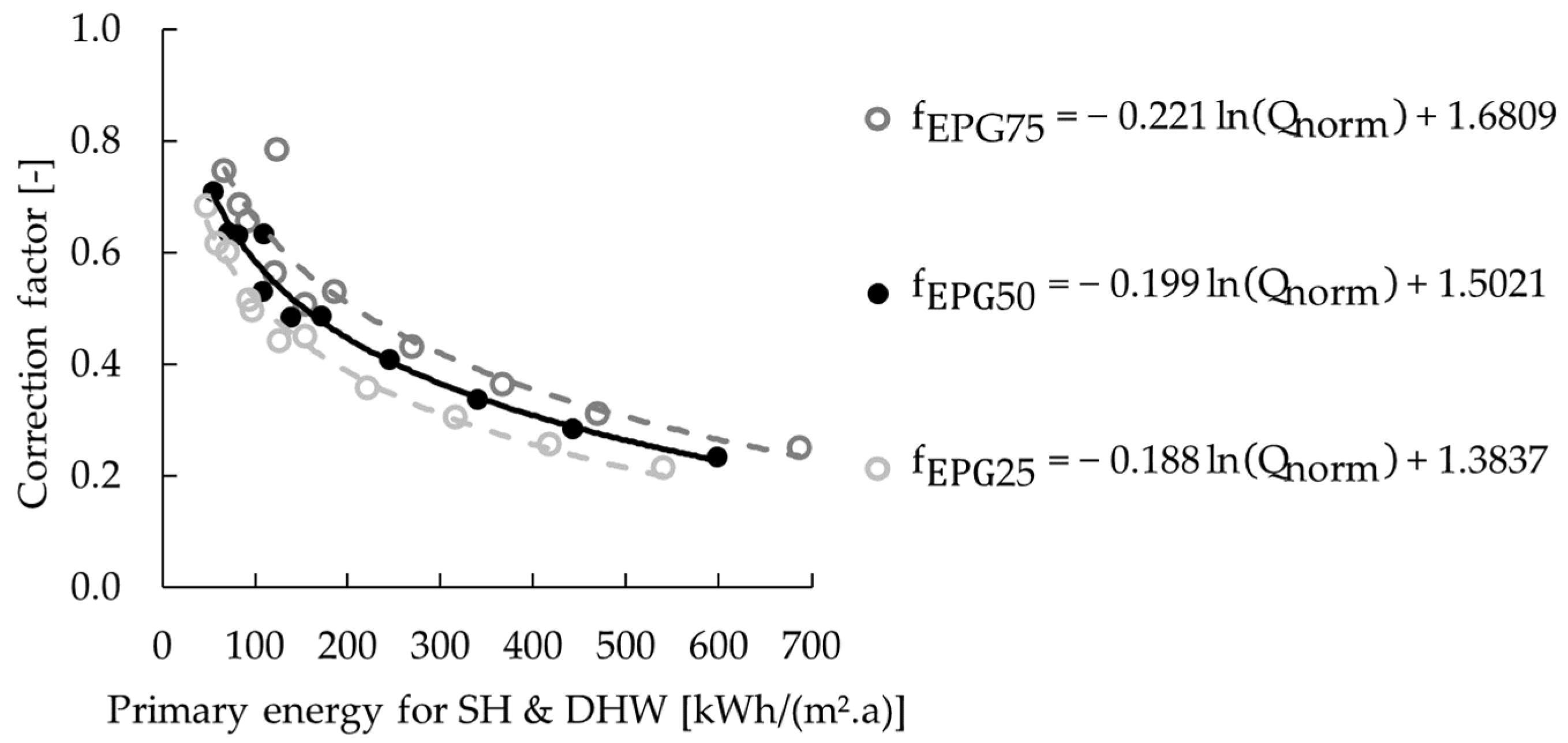

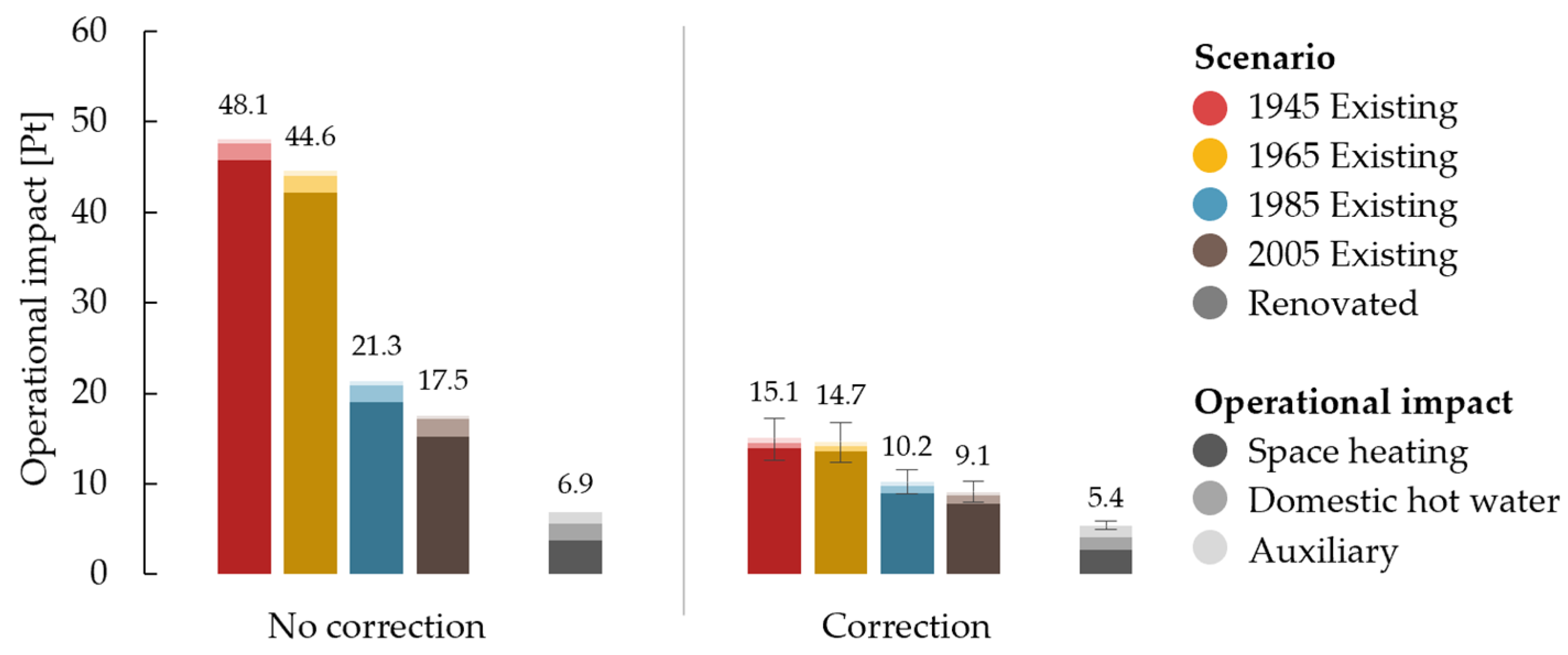

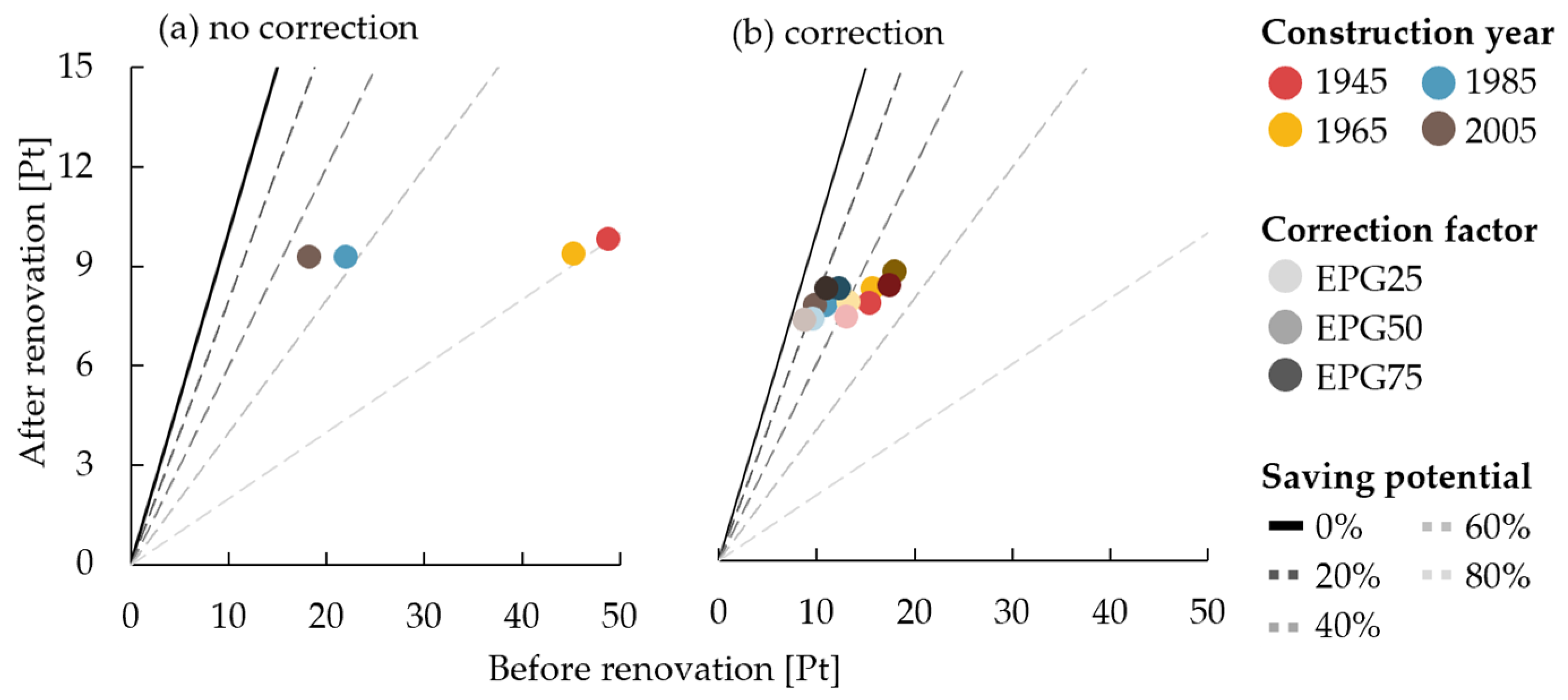

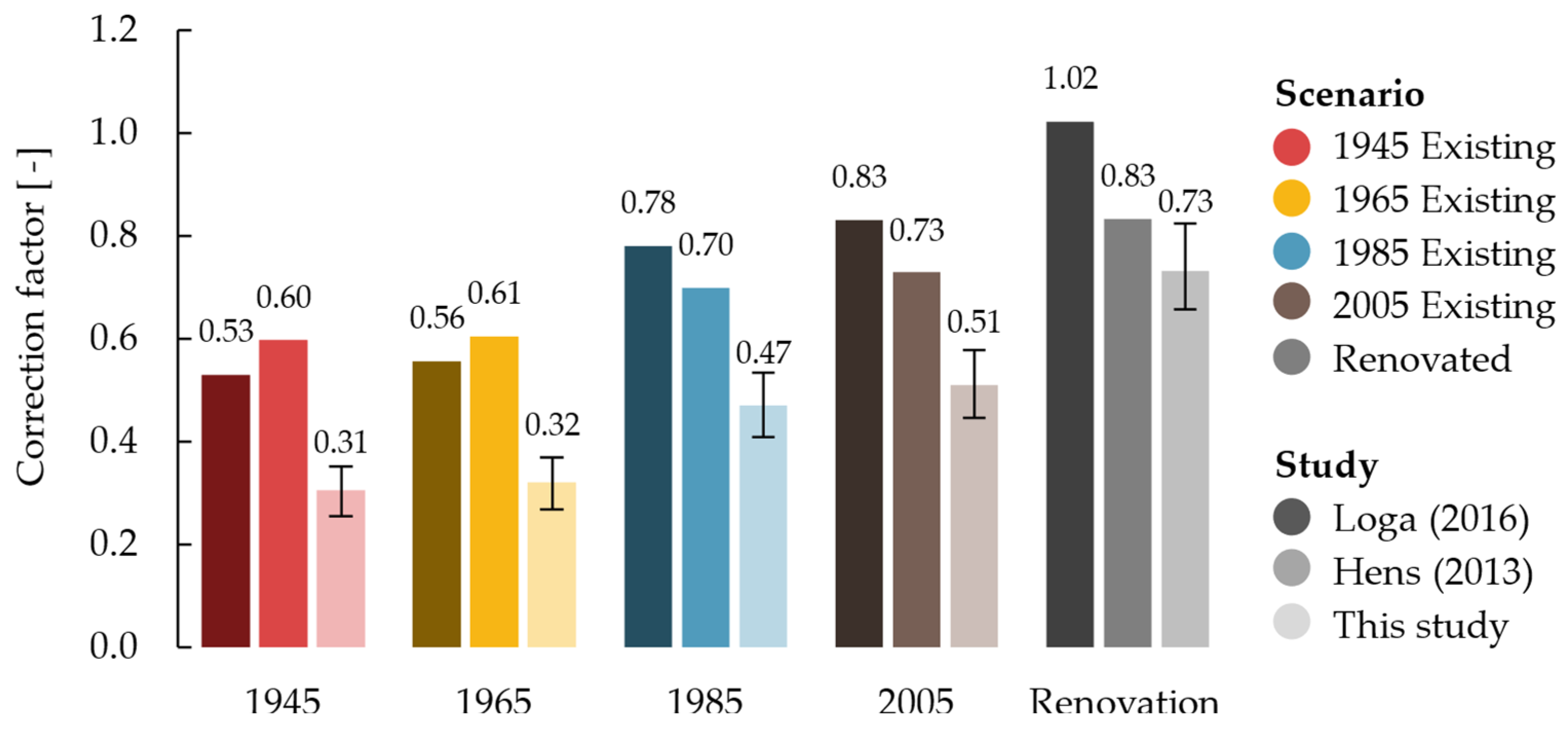
| Reference | Country | Case | RSP | Measures | Environmental Savings | Payback Time in Years |
|---|---|---|---|---|---|---|
| Dominguez et al. [6] | DE | SF | 25 | BE, HS, PV, SC | GWP: 36–83% | - |
| Passer et al. [7] | AT | MF | 60 | BE, PV, SC | GWP: 67–77% CED: 67–98% | CED: 2–10 |
| Conci et al. [8] | DE | MF | 30 | BE, HS, PV, SC | GWP: 58–75% | - |
| Chandrasekaran et al. [9] | LT | MF | 40 | BE, HS, SC | GWP: 12–48% | - |
| Oliveira Fernandes et al. [10] | NL | SF, MF | 30 | BE, HS, PV | SS: 13–62% | - |
| Vavanou et al. [11] | UK | SF | 60 | BE, HS, HR, PV, SC | GWP: 30–77% | - |
| González-Prieto et al. [12] | ES | NR | 100 | BE, HS, PV | GWP: 25–59% CED: 27–69% | - |
| Apostolopoulos et al. [13] | GR | MF | 25 | BE, HS, HR, PV, SC | GWP: 95% PE: 91% | GWP: 2 PE: 3 |
| Struhala and Ostrý [14] | CZ | SF | 60 | BE, HS, SC | SS: 58–90% | - |
| Rabani et al. [15] | NO | NR | 60 | BE, HS, PV | GWP: 48–52% | GWP: 3.9–5.1 |
| Khadra et al. [16] | SE | MF | 50 | BE, HS, HR, PV | - | GWP: 7–18 |
| Arbulu et al. [17] | ES | SF, MF | 50 | BE, HS, PV | GWP: 3–91% | - |
| Rasmussen et al. [18] | DK | MF | 60 | BE, HS, PV | - | GWP: 13 PE: 18 Others: 1–4 |
| Shirazi and Ashuri [19] | US | SF | - | BE, HS | - | PE: 1.4–5.8 |
| Dodoo et al. [20] | SE | MF | 50 | BE, HR | PE: 6–32% | - |
| Lasvaux et al. [21] | CH | MF | 60 | BE, HS, HR | GWP: 76% CED: 71% | - |
| Ramírez-Villegas et al. [22] | SE | MF | 50 | BE, HR | GWP: 10–19% Others: 4–17% | - |
| Asdrubali et al. [23] | IT | NR | 50 | BE, HS | - | GWP: 3.2–6.5 PE: 2.9–7.0 |
| Zhang et al. [24] | ES, NL, SE | MF | 100 | BE | - | GWP: 8.6–23.3 CED: 17.6–20.5 |
| Wrålsen et al. [25] | NO | MF | 30 | BE, HS, HR | GWP: 93–95% Others: 56–96% | GWP: 1.1 CED: 2.1 |
| EPC Labels | E-Levels | ||||||||||
|---|---|---|---|---|---|---|---|---|---|---|---|
| A | B | C | D | E | F | 0–20 | 21–40 | 41–60 | 61–80 | 81–100 | |
| 25% | 93 | 154 | 221 | 317 | 418 | 541 | 48 | 60 | 71 | 97 | 126 |
| 50% | 109 | 172 | 245 | 340 | 442 | 598 | 55 | 72 | 81 | 108 | 139 |
| 75% | 124 | 186 | 270 | 367 | 470 | 687 | 67 | 84 | 82 | 121 | 154 |
| 1945 | 1965 | 1985 | 2005 | Renovation | |
|---|---|---|---|---|---|
| Space heating | 216,471 | 199,754 | 90,075 | 72,304 | 17,660 |
| Domestic hot water | 8830 | 8830 | 8830 | 8830 | 8830 |
| Auxiliary energy | 1022 | 996 | 774 | 721 | 2398 |
| 1945 | 1965 | 1985 | 2005 | Renovation | |
|---|---|---|---|---|---|
| EPG25 | 0.25 | 0.27 | 0.41 | 0.45 | 0.66 |
| EPG50 | 0.31 | 0.32 | 0.47 | 0.51 | 0.73 |
| EPG75 | 0.35 | 0.37 | 0.53 | 0.58 | 0.83 |
Disclaimer/Publisher’s Note: The statements, opinions and data contained in all publications are solely those of the individual author(s) and contributor(s) and not of MDPI and/or the editor(s). MDPI and/or the editor(s) disclaim responsibility for any injury to people or property resulting from any ideas, methods, instructions or products referred to in the content. |
© 2024 by the authors. Licensee MDPI, Basel, Switzerland. This article is an open access article distributed under the terms and conditions of the Creative Commons Attribution (CC BY) license (https://creativecommons.org/licenses/by/4.0/).
Share and Cite
Decorte, Y.; Steeman, M.; Van Den Bossche, N. Integrating the Energy Performance Gap into Life Cycle Assessments of Building Renovations. Sustainability 2024, 16, 7792. https://doi.org/10.3390/su16177792
Decorte Y, Steeman M, Van Den Bossche N. Integrating the Energy Performance Gap into Life Cycle Assessments of Building Renovations. Sustainability. 2024; 16(17):7792. https://doi.org/10.3390/su16177792
Chicago/Turabian StyleDecorte, Yanaika, Marijke Steeman, and Nathan Van Den Bossche. 2024. "Integrating the Energy Performance Gap into Life Cycle Assessments of Building Renovations" Sustainability 16, no. 17: 7792. https://doi.org/10.3390/su16177792






