Dual Transition of Net Zero Carbon and Digital Transformation: Case Study of UK Transportation Sector
Abstract
:1. Introduction
2. Theoretical Background
3. Research Methodology
3.1. Systematic Review Steps
- Produce a research question.
- Create inclusion and exclusion criteria.
- Identify key terms.
- Produce a qualitative analysis of the literature with the specified criteria.
- Outline the findings of the literature review and relate them back to the research question.
3.2. Research Question
3.3. Reliability of Inclusion and Exclusion Data
3.4. General Analysis of Key Words
3.5. The Search Timeframe
3.6. Data Extraction
4. Literature Review
4.1. Carbon Reduction and BIM
4.2. BIM in Transportation Design
4.3. BIM Uptake and Usage in Transportation
4.4. BIM in Transportation Construction
4.5. Digital Twins and BIM
5. Results
5.1. Design Criteria
5.2. Software Modelling
5.3. Pavement Design
5.4. Carbon Calculation Tool (CCT)
5.5. Carbon Emissions Data
5.6. BIM Workflow
Software Deliverables
5.7. Data Links
6. Discussion
6.1. Software Usage
6.2. Approach to Net Zero Carbon
6.3. Carbon Calculator Tool
6.4. Civil 3D System
6.5. Digital Twin
7. Conclusions and Recommendations
7.1. Industry
7.2. Company
7.3. Policy
7.4. Limitations and Future Research
Author Contributions
Funding
Institutional Review Board Statement
Informed Consent Statement
Data Availability Statement
Acknowledgments
Conflicts of Interest
References
- Hawkes, D. Spending Review 2020—What It Means for Infrastructure; Institute of Civil Engineers: London, UK, 2020; Available online: https://www.ice.org.uk/news-and-insight/the-infrastructure-blog/november-2020/spending-review-2020-what-it-means-for-infrastrure (accessed on 3 November 2021).
- National Infrastructure Commission. Economic Growth and Demand for Infrastructure Services. 2017. Available online: https://nic.org.uk/app/uploads/2906219-NIC-Technical-Paper-Economic-Driver-v1_0A-WEBACCESSIBLE-4.pdf (accessed on 4 November 2021).
- Infrastructure and Projects Authority. Transforming Infrastructure Performance: Roadmap to 2030. 2013. Available online: https://www.gov.uk/government/publications/transforming-infrastructure-performance-roadmap-to-2030/transforming-infrastructure-performance-roadmap-to-2030#focus-area-4-retrofitting-existing-buildings-to-achieve-net-zero-greenhouse-gas-emissions-emissions-by-2050 (accessed on 31 October 2021).
- National Infrastructure Committee. Public Expenditure on Infrastructure. 2021. Available online: https://nic.org.uk/app/uploads/NIC-July-2021-Engineered-Greenhouse-Gas-Removals-UPDATED.pdf (accessed on 31 October 2021).
- HM Treasury. Infrastructure Carbon Review. 2013. Available online: https://assets.publishing.service.gov.uk/government/uploads/system/uploads/attachment_data/file/260710/infrastructure_carbon_review_251113.pdf (accessed on 26 November 2021).
- Department for Transport. Decarbonizing Transport: A Better Greener Britain; Department for Transport: London, UK, 2021.
- Pradhan, R.P. Investigating the causal relationship between transportation infrastructure, financial penetration and economic growth in G-20 countries. Res. Transp. Econ. 2019, 78, 100766. [Google Scholar] [CrossRef]
- Stephan, H. What is Building Information Modelling (BIM)? 2021. Available online: https://www.thenbs.com/knowledge/what-is-building-information-modelling-bim (accessed on 21 November 2021).
- Department for Business, Energy and Industrial Strategy. 2019 UK Greenhouse Gas Emissions, Final Figures, s.l.; Department for Business, Energy and Industrial Strategy: London, UK, 2019.
- UK Government. Government Construction Strategy 2016–20. 2016. Available online: https://assets.publishing.service.gov.uk/government/uploads/system/uploads/attachment_data/file/510354/Government_Construction_Strategy_2016-20.pdf (accessed on 29 October 2021).
- Harris, J. Has the 2016–2020 Construction Strategy Worked? 2020. Available online: https://www.building.co.uk/focus/has-the-2016-2020-construction-strategy-worked/5104169.article (accessed on 2 March 2022).
- Oktem, S.; Akcamete, A.; Ergen, E. BIM Implementation in Infrastructure Projects: Benefits andChallenges. In Proceedings of the 5th International Project and Construction Management Conference (IPCMC2018), Nicosia, North Cyprus, 16–18 November 2018. [Google Scholar]
- Dodge Data & Analytics. The Business Value of BIM for Infrastructure; Dodge Data & Analytics: Bedford, MA, USA, 2017. [Google Scholar]
- United Nations. Emissions Gap Report, s.l; United Nations Environment Programme: Nairobi, Kenya, 2021. [Google Scholar]
- Bolton, A.; Enzer, M.; Schooling, J. The Gemini Principles. 2018. Available online: https://www.cdbb.cam.ac.uk/system/files/documents/TheGeminiPrinciples.pdf (accessed on 6 November 2021).
- Marr, B. What Is Digital Twin Technology—And Why Is It So Important? 2017. Available online: https://www.forbes.com/sites/bernardmarr/2017/03/06/what-is-digital-twin-technology-and-why-is-it-so-important/?sh=1c4558fd2e2a (accessed on 6 November 2021).
- Shahbaz, M.; Nasir, M.A.; Hille, E.; Mahaliik, M.K. UK’s net-zero carbon emissions target: Investigating the potential role of economic growth, financial development, and R&D expenditures based on historical data (1870–2017). 2020. Available online: https://www.ncbi.nlm.nih.gov/pmc/articles/PMC7459337/ (accessed on 2 March 2022).
- Petticrew, M.; Roberts, H. Systematic Reviews in the Social Sciences: A Practical Guide; Blackwell Publishing: Malden, MA, USA, 2006. [Google Scholar]
- Borrego, M.; Foster, M.J.; Froyd, J.E. Systematic Literature Reviews in Engineering Education and Other Developing Interdisciplinary Fields. J. Eng. Educ. 2014, 103, 45–76. [Google Scholar] [CrossRef]
- Xiao, Y.; Watson, M. Guidance on Conducting a Systematic Literature Review. J. Plan. Educ. Res. 2019, 39, 93–112. [Google Scholar] [CrossRef]
- Jayant, N.P. Framing the research question using PICO strategy. J. Dent. Allied Sci. 2017, 6, 55. [Google Scholar]
- Fernández-Olit, B.; Martín Martín, J.M.; Porras, G.E. Systematized literature review on financial inclusion and exclusion in developed countries. Int. J. Bank Mark. 2020, 38, 600–626. [Google Scholar] [CrossRef]
- Blanco, F.G.B.; Chen, H. The Implementation of Building Information Modelling in the United Kingdom by the Transport Industry. Procedia—Soc. Behav. Sci. 2014, 138, 510–520. [Google Scholar] [CrossRef]
- Omoregie, A.; Turnbull, D.E. Highway infrastructure and Building Information Modelling in UK. Proc. Inst. Civ. Eng.—Munic. Eng. 2016, 169, 220–232. [Google Scholar] [CrossRef]
- Sanchez, A.; Kraatz, J.; Hampson, K.; Loganathan, S. BIM for Sustainable Whole-of-life Transport Infrastructure Asset Management. In Proceedings of the 2014 IPWEA Sustainability in Public Works Conference, Tweed Heads, Australia, 27–29 July 2014. [Google Scholar]
- Liu, Y.; Van Nederveen, S.; Hertogh, M. Government’s perspective on BIM and Sustainability in transport infrastructure in Europe and China. In Life-Cycle of Engineering Systems: Emphasis on Sustainable Civil Infrastructure; CRC Press: London, UK, 2016. [Google Scholar]
- Zhao, L.; Liu, Z.; Mbachu, J. Highway Alignment Optimization: An Integrated BIM and GIS Approach. ISPRS Int. J. Geo-Inf. 2019, 8, 172. [Google Scholar] [CrossRef]
- D’Amico, F.; Calvi, A.; Schiattarella, E.; Prete, M.D.; Veraldi, V. BIM And GIS Data Integration: A Novel Approach Of Technical/Environmental Decision-Making Process In Transport Infrastructure Design. Transp. Res. Procedia 2020, 45, 803–810. [Google Scholar] [CrossRef]
- Whitlock, K.; Abanda, H.; Manjia, M.; Pettang, C.; Nkeng, G. BIM for Construction Site Logistics Management. J. Eng. Proj. Prod. Manag. 2018, 8, 47–55. [Google Scholar] [CrossRef]
- Schooling, J.; Enzer, M.; Broo, D.G. Flourishing systems: Re-envisioning infrastructure as a platform for human flourishing. Proc. Inst. Civ. Eng.—Smart Infrastruct. Constr. 2020, 173, 166–174. [Google Scholar] [CrossRef]
- Chong, H.; Lopez, R.; Wang, J.; Wang, X.; Zhao, Z. Comparative Analysis on the Adoption and Use of BIM in Road Infrastructure Projects. J. Manag. Eng. 2016, 32, 05016021. [Google Scholar] [CrossRef]
- Shou, W.; Wang, J.; Wang, X.; Chong, H.Y. A Comparative Review of Building Information Modelling Implementation in Building and Infrastructure Industries. Arch. Comput. Methods Eng. 2014, 22, 291–308. [Google Scholar] [CrossRef]
- Shahat, E.; Hyun, C.T.; Yeom, C. City Digital Twin Potentials: A Review and Research Agenda. Sustainability 2021, 13, 3386. [Google Scholar] [CrossRef]
- Wang, S.; Zhang, F.; Qin, T. Research on the Construction of Highway Traffic Digital Twin System Based on 3D GIS Technology. J. Phys. Conf. Ser. 2021, 1802, 042045. [Google Scholar] [CrossRef]
- Ivanov, S.; Nikolskaya, K.; Radchenko, G.; Sokolinsky, L.; Zymbler, M. Digital Twin of City: Concept Overview. In Proceedings of the 2020 Global Smart Industry Conference (GloSIC), Chelyabinsk, Russia, 17–19 November 2020; p. 178. [Google Scholar]
- Jiang, F.; Ma, L.; Broyd, T.; Chen, K. Digital twin and its implementations in the civil engineering sector. Autom. Constr. 2021, 130, 103838. [Google Scholar] [CrossRef]
- The Institute of Engineering and Technology. Digital Twins for the Built Environment. 2019. Available online: https://www.theiet.org/media/8762/digital-twins-for-the-built-environment.pdf (accessed on 6 November 2021).
- Kaewunruen, S.; Xu, N. Digital Twin for Sustainability Evaluation of Railway Station Buildings. Front. Built Environ. 2018, 4, 77. [Google Scholar] [CrossRef]
- Kivimäki, T.; Heikkilä, R. Infra BIM Based Real-Time Quality Control of Infrastructure Construction Projects. In Proceedings of the 32nd ISARC, Oulu, Finland, 15–18 June 2015. [Google Scholar]
- Matejka, P. The Importance of a Transport Infrastructure Construction for The Implementation of BIM. 2014. Available online: https://www.fce.vutbr.cz/EKR/PBE/Proceedings/2014/027_14174.pdf (accessed on 2 April 2022).
- Giesekam, J. Capital Carbon of Transportation Infrastructure. 2020. Available online: http://www.jannikgiesekam.co.uk/research/presentations/Jannik_Giesekam_presentation_251120.pdf (accessed on 30 October 2021).
- Net Zero Infrastructure Industry Coalition. Is Our Carbon Wallet Empty? 2021. Available online: https://www.skanska.co.uk/498048/siteassets/about-skanska/media/features/embedded-carbon-infrastructure/nziic-embedded-carbon-in-infrastructure.pdf (accessed on 30 October 2021).
- Ramboll. Towards embodied carbon benchmarks for buildings in Europe. 2022. Available online: https://fs.hubspotusercontent00.net/hubfs/7520151/RMC/Content/EU-ECB-Summary-Report.pdf (accessed on 25 November 2022).
- Sloman, L.; Hopkinson, J. The Carbon Impact of the National Roads Programme. Transport for Quality of life. 2020. Available online: https://infrastructure.planninginspectorate.gov.uk/wp-content/ipc/uploads/projects/TR010044/TR010044-001655-TAN%20-%20The-carbon-impact-of-the-national-roads-programme-FINAL.pdf (accessed on 23 March 2022).
- UK BIM Alliance. State of the Nation Survey. 2021. Available online: https://www.ukbimalliance.org/wp-content/uploads/2021/06/UKBIMA-State-of-the-Nation-Survey-Report-2021.pdf (accessed on 2 November 2021).
- National Building Specification. 10th Annual BIM Report 2020. Available online: https://www.thenbs.com/bim-report-2020/23gxwk/Thank-you (accessed on 12 April 2022).
- Ayinla, K.O.; Adamu, Z. Bridging the digital divide gap in BIM technology adoption. Eng. Constr. Archit. Manag. 2018, 25, 1398–1416. [Google Scholar] [CrossRef]
- Vidalakis, C.; Abanda, F.H.; Oti, A.H. BIM adoption and implementation: Focusing on SMEs. Constr. Innov. 2020, 20, 128–147. [Google Scholar] [CrossRef]
- Lee, G.; Borrmann, A. BIM policy and management. Null 2020, 38, 413–419. [Google Scholar] [CrossRef]
- Broo, D.G.; Schooling, J. Digital twins in infrastructure: Definitions, current practices, challenges and strategies. Null 2021, 4, 1254–1263. [Google Scholar] [CrossRef]
- Animesh, D. Analysis of Pavement Structures, 1st ed.; CRC Press: Boca Raton, FL, USA, 2014. [Google Scholar]
- Mordue, S. Implementation of a Common Data Environment; The BIM Delivery Group for Scotland: Edinburgh, UK, 2018. [Google Scholar]
- Marsden, G.; Densley-Tngley, D.; Lokesh, K. Measuring Road Infrastructure Carbon: A ‘Critical’ in Transport’s Journey to Net-Zero; DecarboN8 Research Network: Leeds, UK, 2022. [Google Scholar]
- Krantz, J.; Lu, W.; Johansson, T.; Olofsson, T. Analysis of alternative road construction staging approaches to reduce carbon dioxide emissions. J. Clean. Prod. 2016, 143, 980–988. [Google Scholar] [CrossRef]
- Antön, L.A.; Diaz, J. Sustainable Construction Approach through Integration of LCA and BIM Tools. In Proceedings of the 2014 International Conference on Computing in Civil and Building Engineering, Orlando, FL, USA, 23–25 June 2014. [Google Scholar] [CrossRef]
- Soust-Verdaguer, B.; Llatas, C.; García-Martínez, A. Critical review of bim-based LCA method to buildings. Energy Build. 2017, 136, 110–120. [Google Scholar] [CrossRef]
- Dyson, J. Invention: A Life of Learning through Failure; Simon & Schuster: New York, NY, USA, 2021. [Google Scholar]
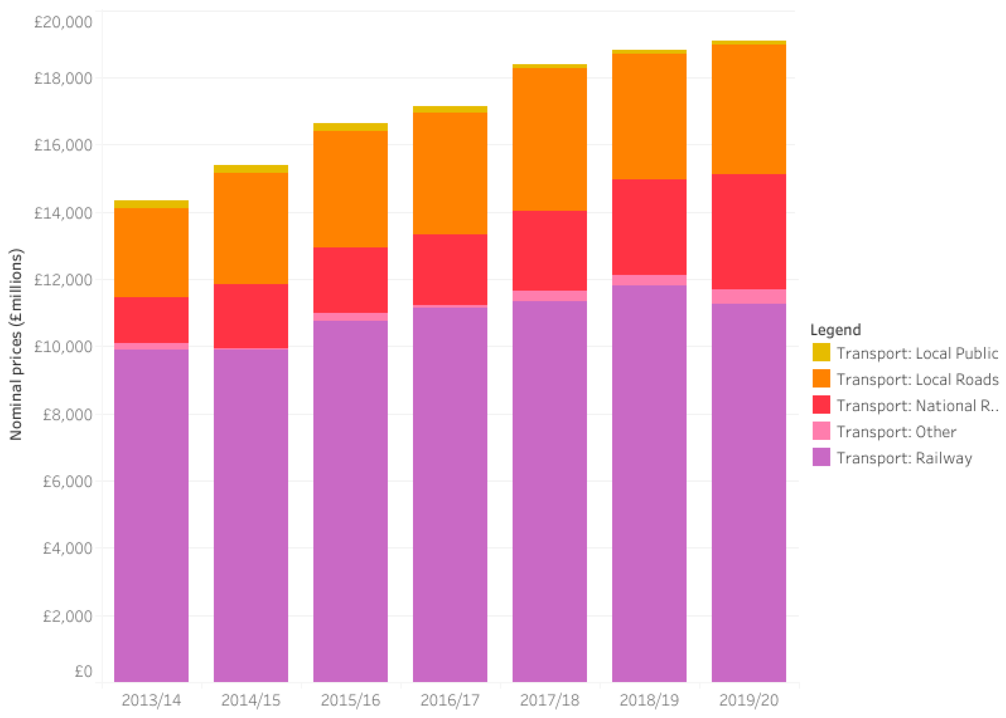
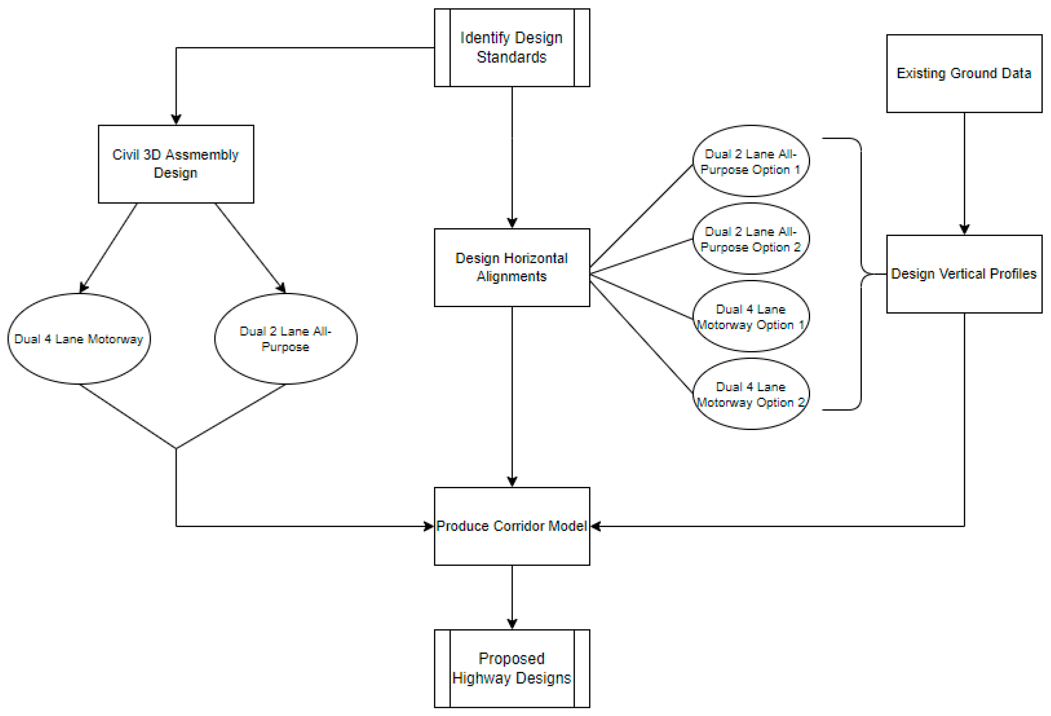

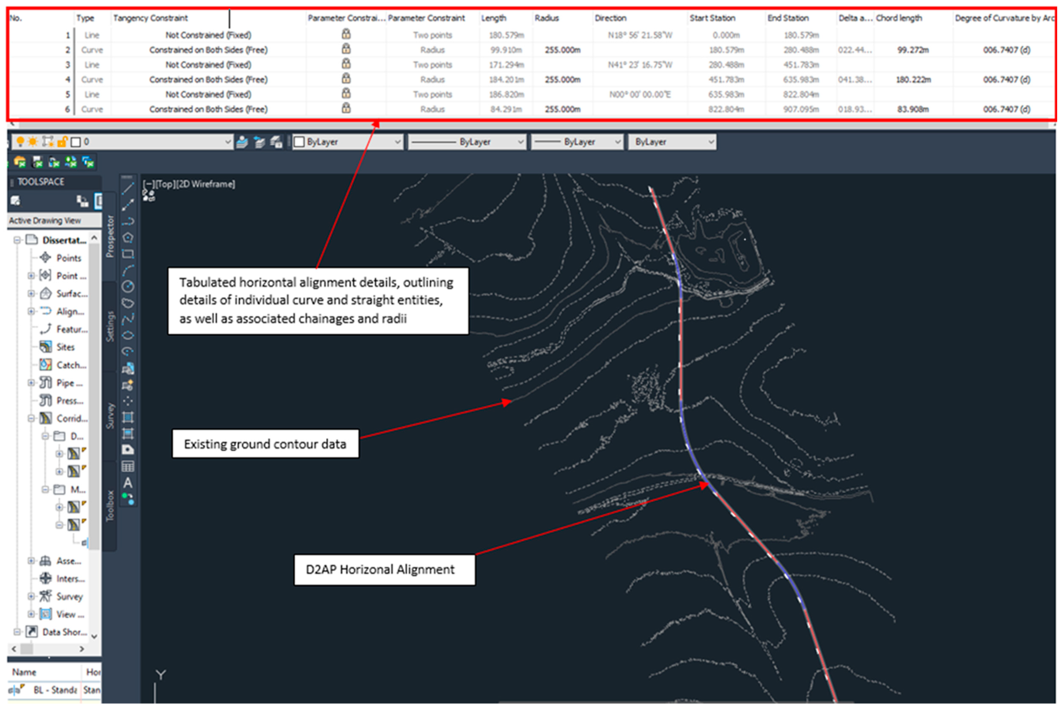
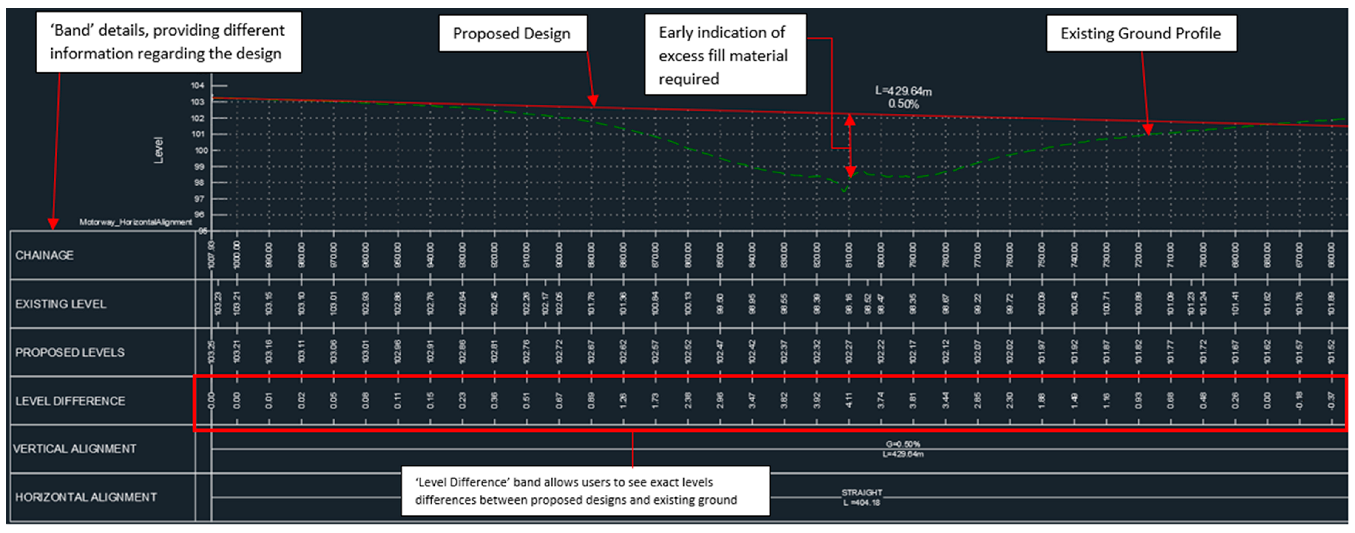


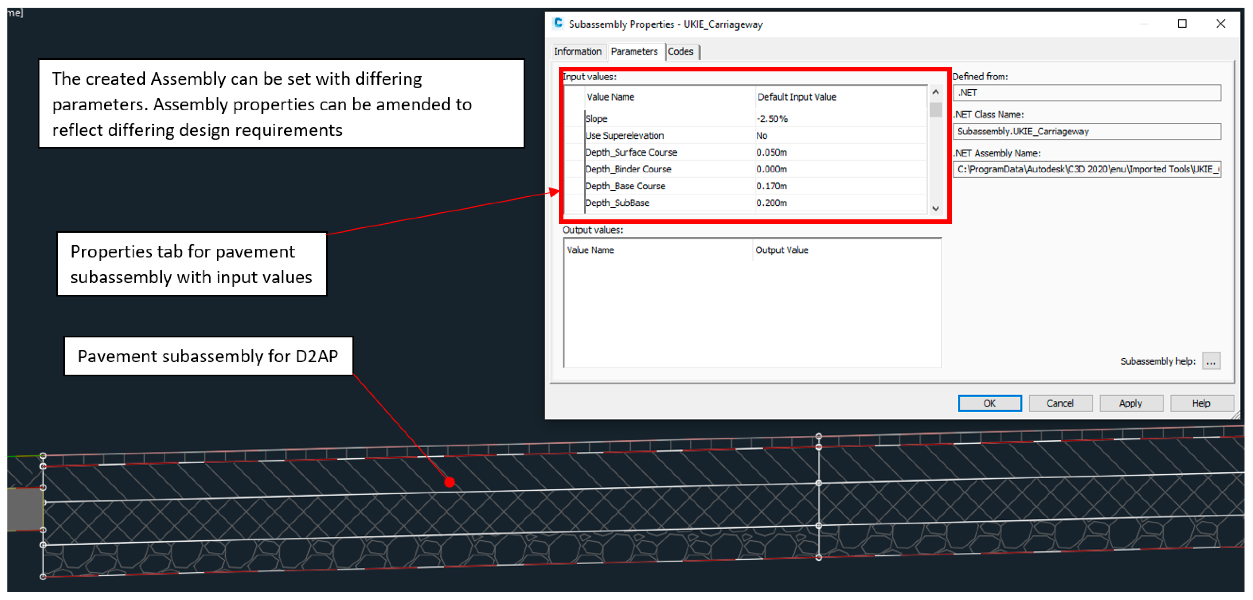
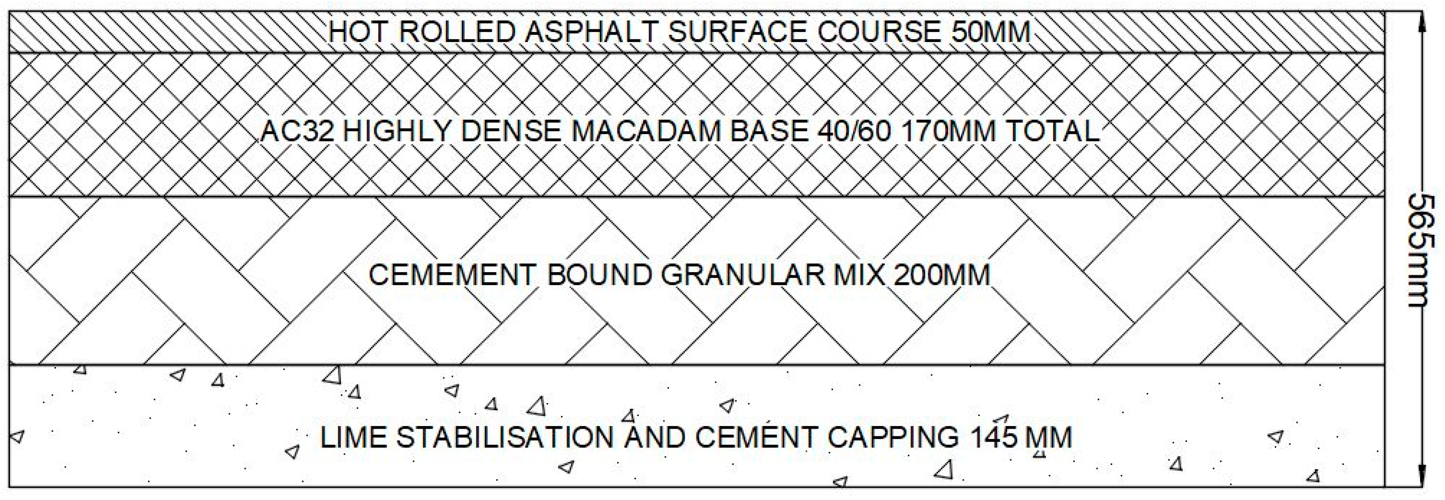
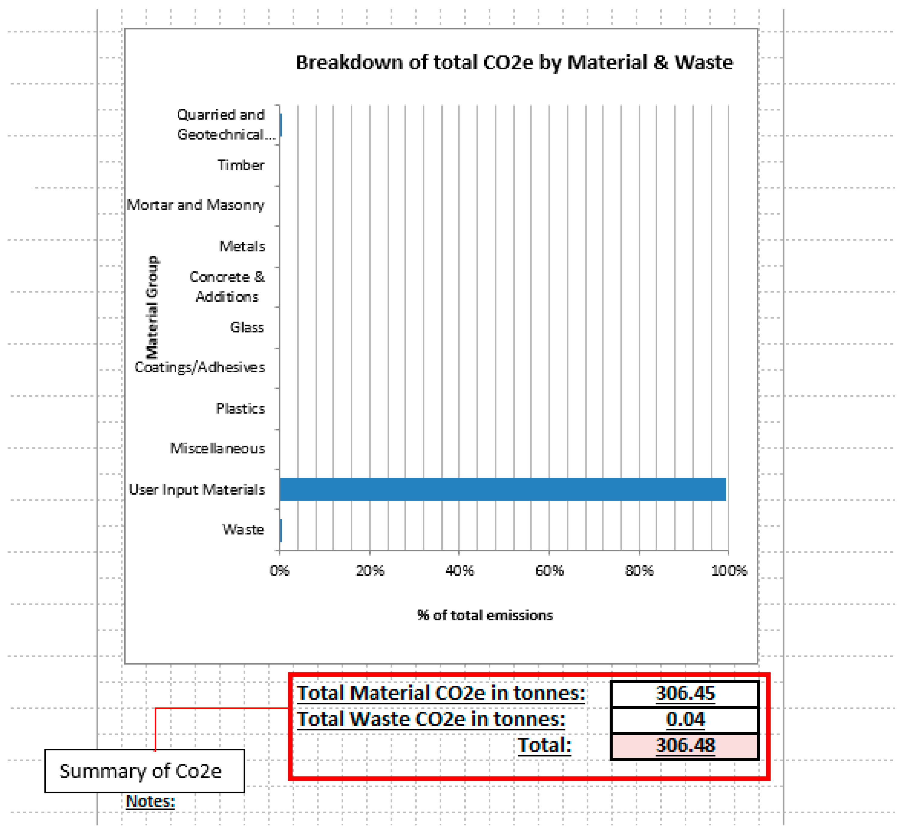

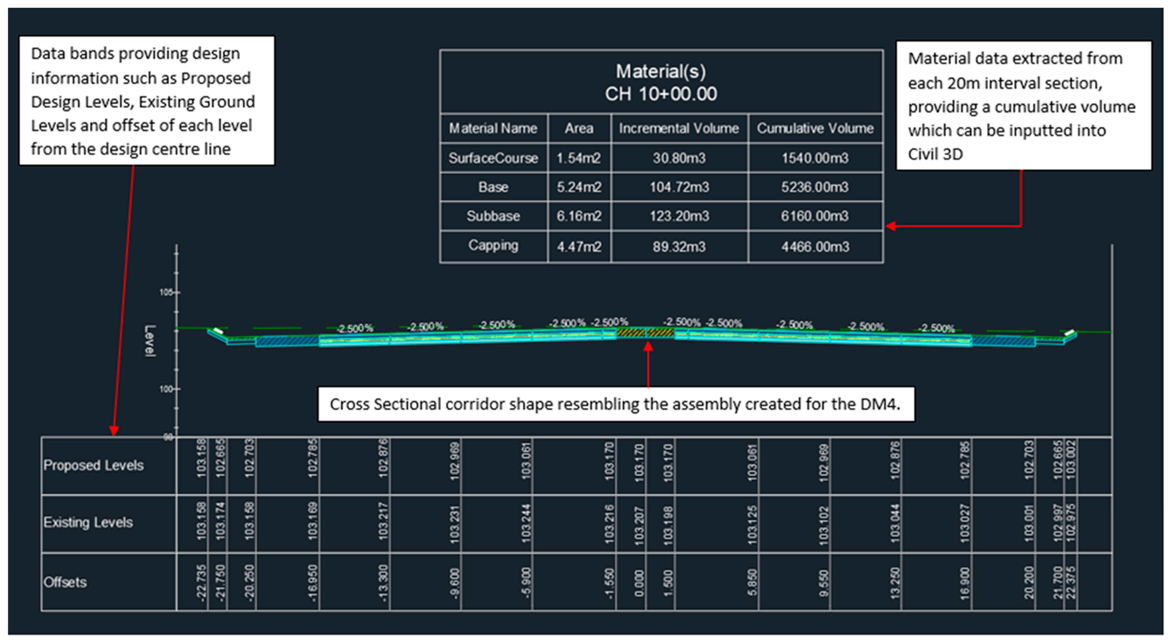

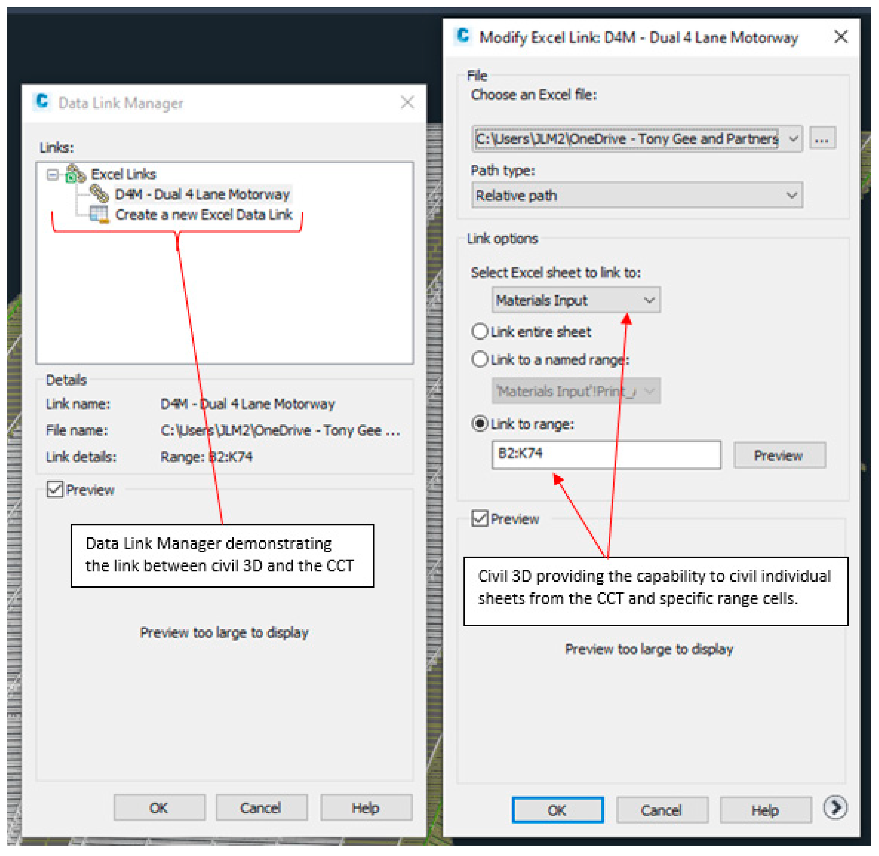

| Component | Description/Considerations | |
|---|---|---|
| P | Population of interest and how is this described | Country, race, gender, disability status |
| I | Intervention | What is and what is not required as part of the intervention |
| C | Comparison | What alternative is the intervention being compared to? |
| O | Outcome | What is the expected outcome of the study? |
| Component | Description/Considerations | |
|---|---|---|
| P | Population | United Kingdom’s Transportation Sector |
| I | Intervention | Reviewing Building Information Modelling practises for sustainability improvements in infrastructure projects |
| C | Comparison | United Kingdom Transportation Sector’s current Carbon Emissions |
| O | Outcome | Net Zero Carbon in the United Kingdom’s Transport Sector |
| Inclusion Criteria | Exclusion Criteria | |
|---|---|---|
| Date | 2009 to date | Prior to 2009 |
| Geographical Location | United Kingdom, America, Europe, China | Not located within geographical locations highlighted in ‘inclusion data’ |
| Language | English | Paper not in English |
| Type | Original Research papers and textbooks | Informal/non-scientific data |
| Publications | Conference proceedings, government reports, peer-reviewed articles, websites, published books, government government reports, professional interviews | Documents focussing on technical elements of transportation, BIM & Net Zero Carbon |
| Participants | Professionals, organisations using BIM | Non-professionals and those with no knowledge of BIM |
| Design | Quantitive, qualitative, case studies and surveys | Information documentation |
| Focus | Study must include information regarding BIM and its use to reduce carbon and GHGs or how to contribute towards Net Zero Carbon | Studies with limited or no information regarding Net Zero Carbon |
| Duration (Weeks) | Phase |
|---|---|
| 1 | Preparation and development of review protocol |
| 1 | Identifying relevant studies |
| 1 | Inclusion and exclusion assessment |
| 2 | Analysis of findings |
| 2 | Producing literature review |
| 1 | Conclusion and recommendations |
| Author(s) | Document Type | Data Information | Produced in |
|---|---|---|---|
| Blanco and Chen [23] | Journal article | Summary of the benefits and drawbacks of BIM when applied to the design, building and management of infrastructure projects in the UK | UK |
| Omoregie and Turnbull [24] | Journal article | A comparative study of traditional design methods against the use of BIM on a UK highway-related project. A qualitative study which included a questionnaire for Civil Engineering professionals. | UK |
| Sanchez et al. [25] | Book | A study into the benefits of utilising BIM on infrastructure projects. The study highlights various literature documents to support the use of BIM and introduces its benefits and contributions towards sustainability. | Australia |
| Liu, van Nederveen and Hertogh [26] | Conference paper | An exploratory study into the links between BIM and sustainability with comparisons between Europe and China. The study identifies that BIM is more applied to maintenance and renovations in Europe compared to China, which is seen to be a more emerging economy, who has more of a BIM-related focus on new infrastructure. | Holland |
| Zhao, Liu and Mbachu [27] | Case study | This study suggests that using BIM can enable designers to identify the most optimal design for large highway design schemes, which can therefore enable a more environmentally friendly design. The approach was applied to a design project and allowed designers to identify optimal designs quicker than traditional methods. | Holland |
| D’Amico et al. [28] | Journal article | A study of the application of BIM and GIS for airport designs. A case study of airport design was conducted with strong reference to Italian/European law. | Italy |
| Whitlock et al. [29] | Journal article | A study aimed at identifying how BIM can be used for logistic management of construction projects. | UK |
| Schooling, Enzer and Broo [30] | Journal article | An ICE publication that identifies the need to see infrastructure as a benefit to people as opposed to cost-based metrics. As such, the paper suggests the environmental outcomes of infrastructure using BIM and how this can therefore contribute towards ‘human flourishing’. | UK |
| Chong et al. [31] | Journal article | A case study of a highway-related project in Australia and China. A BIM process was applied to the projects and found significant findings to suggest that using BIM was beneficial to the projects and found elements of sustainable practises to improve the project efficiency. | USA |
| Shou et al. [32] | Journal article | A study mainly based around the use of BIM in the building sector but demonstrates the progress required for BIM in infrastructure which can contribute towards more efficient design and construction. | Holland |
| Shahat, Hyun and Yeom [33] | Generic | A study conducted on how to identify the benefits of Digital Twins and how BIM can contribute to the production of a Digital Twin. | Korea |
| Wang, Zhang and Qin [34] | Journal article | A study of Digital Twins that suggests only using BIM may have limitations and reports how the use of GS alone could provide just as relevant information. | China |
| S. Ivanov et al. [35] | Conference proceeding | A study providing the concept of a Digital Twin City and its impact on the environment using advanced technologies. | Russia |
| Jiang et al. [36] | Journal article | This article describes the differences between BIM and Digital Twins, concluding that BIM and DT can be combined and used simultaneously and confirming that DTs can promote and develop smart construction, which therefore can lead to a more efficient/environmentally friendly design through the effective use of BIM. | UK |
| The institute of Engineering and Technology [37] | Report | An in-depth overview of Digital Twins and their primary functions whilst also reviewing how they can be implemented and what benefits they can bring, of which sustainable construction is identified. | UK |
| Kaewunruen and Ningfang [38] | Case study | Case study into the application of 6D BIM (DT) to Kings Cross Railway station. The study suggests there are benefits to using DTs to capture existing carbon footprints of railway infrastructure. | UK |
| Kivimäki and Heikkilä [39] | Book | A paper reviewing the application of BIM-related project quality control, demonstrating the use of BIM during live construction to improve construction efficiency. | Finland |
| Matejka [40] | Journal article | A study conducted to identify how BIM can improve highway construction and who the main beneficiaries are. | Czech Republic |
| Highway Scenario | Design Approach | Cross Section Layout Derived From | Horizontal Curvature Derived From | Vertical Curvature Derived From |
|---|---|---|---|---|
| Dual 4-lane motorway (D4M) | Design at grade | Design Manual for Roads and Bridges CD 127 Version 1.0.1 Figure 2.1.1N1a | Design Manual for Roads and Bridges CD 109 Revision 1 Table 2.1 | Design Manual for Roads and Bridges CD 109 Revision 1 Table 2.1 |
| minimal vertical curvature with one low point | ||||
| Dual 2-lane all-purpose (D2AP) | Design at grade | Design Manual for Roads and Bridges CD 127 Version 1.0.1 Figure 2.1.1N1e | ||
| minimal vertical curvature with one low point |
| Design Option | Option Description | Embodied CO2 (Tonnes) |
|---|---|---|
| D2AP—Dual 2-Lane all purpose—Option 1 | At grade two-lane dual carriageway design | 193.22 |
| D2AP—Dual 2-Lane all purpose—Option 2 | Two-lane Dual Carriageway design with minimal curvature | 212.91 |
| D4M—Dual 4-Lane motorway—Option 1 | At grade-four lane motorway design | 335 |
| D4M—Dual 4-Lane motorway—Option 2 | Four-lane motorway design with minimal curvature | 306.85 |
Disclaimer/Publisher’s Note: The statements, opinions and data contained in all publications are solely those of the individual author(s) and contributor(s) and not of MDPI and/or the editor(s). MDPI and/or the editor(s) disclaim responsibility for any injury to people or property resulting from any ideas, methods, instructions or products referred to in the content. |
© 2024 by the authors. Licensee MDPI, Basel, Switzerland. This article is an open access article distributed under the terms and conditions of the Creative Commons Attribution (CC BY) license (https://creativecommons.org/licenses/by/4.0/).
Share and Cite
Manifold, J.; Renukappa, S.; Suresh, S.; Georgakis, P.; Perera, G.R. Dual Transition of Net Zero Carbon and Digital Transformation: Case Study of UK Transportation Sector. Sustainability 2024, 16, 7852. https://doi.org/10.3390/su16177852
Manifold J, Renukappa S, Suresh S, Georgakis P, Perera GR. Dual Transition of Net Zero Carbon and Digital Transformation: Case Study of UK Transportation Sector. Sustainability. 2024; 16(17):7852. https://doi.org/10.3390/su16177852
Chicago/Turabian StyleManifold, Joel, Suresh Renukappa, Subashini Suresh, Panagiotis Georgakis, and Gamage Rashini Perera. 2024. "Dual Transition of Net Zero Carbon and Digital Transformation: Case Study of UK Transportation Sector" Sustainability 16, no. 17: 7852. https://doi.org/10.3390/su16177852





