A Study on Carbon Emission Reduction in the Entire Process of Retrofitting High-Rise Office Buildings Based on the Extraction of Typical Models
Abstract
1. Introduction
2. Research Methods
2.1. Case Study and Generation of Typical Models
2.2. Envelope Construction Practices of Existing High-Rise Office Buildings
2.3. Retrofitting Strategies for Existing High-Rise Office Buildings
2.4. Carbon Emission Calculation
2.4.1. Carbon Emission Calculation for Embodied Phase and Demolition Phase
2.4.2. Carbon Emission Calculation for the Operation Phase
3. Results of Carbon Emission Calculations
3.1. Carbon Emissions during the Embodied Phase of the Retrofitting Process
3.2. Carbon Emissions during the Operational Phase before and after Retrofit
3.3. Carbon Emissions during Demolition Phase
4. Discussion
4.1. Carbon Emission Payback Years for the Whole Retrofitting Process
4.2. Overall Carbon Reduction Benefits Resulting from Retrofitting
4.3. Integration with Existing Research and Policy Implications for Carbon Reduction in High-Rise Office Buildings
5. Conclusions
6. Limitations and Future Work
Author Contributions
Funding
Institutional Review Board Statement
Informed Consent Statement
Data Availability Statement
Acknowledgments
Conflicts of Interest
References
- Basiago, A.D. Economic, social, and environmental sustainability in development theory and urban planning practice. Environmentalist 1998, 19, 145–161. [Google Scholar] [CrossRef]
- China Association of Building Energy Efficiency. 2022 Research Report of China Building Energy Consumption and Carbon Emissions; China Association of Building Energy Efficiency: Chongqing, China, 2023. [Google Scholar]
- Xu, G.; Schwarz, P.; Yang, H. Adjusting energy consumption structure to achieve China’s CO2 emissions peak. Renew. Sustain. Energy Rev. 2020, 122, 109737. [Google Scholar] [CrossRef]
- Huang, R.; Zhang, S.; Wang, P. Key areas and pathways for carbon emissions reduction in Beijing for the “Dual Carbon” targets. Energy Policy 2022, 164, 112873. [Google Scholar] [CrossRef]
- ISO 14044; Environmental Management-Life Cycle Assessment-Requirements and Guidelines. ISO: Geneva, Switzerland, 2006.
- Means, P.; Guggemos, A. Framework for life cycle assessment (LCA) based environmental decision making during the conceptual design phase for commercial buildings. Procedia Eng. 2015, 118, 802–812. [Google Scholar] [CrossRef]
- RICS (Royal Institution of Chartered Surveyors). Whole Life Carbon Assessment for the Built Environment; RICS: London, UK, 2017. [Google Scholar]
- Robati, M.; Oldfield, P.; Nezhad, A.A.; Carmichael, D.G.; Kuru, A. Carbon value engineering: A framework for integrating embodied carbon and cost reduction strategies in building design. Build. Environ. 2021, 192, 107620. [Google Scholar] [CrossRef]
- Schmidt, M.; Crawford, R.H.; Warren-Myers, G. Quantifying Australia’s life cycle greenhouse gas emissions for new homes. Energy Build. 2020, 224, 110287. [Google Scholar] [CrossRef]
- Hu, S.; Jiang, Y.; Yan, D. China Building Energy Use and Carbon Emission Yearbook 2021: A Roadmap to Carbon Neutrality by 2060; Springer Nature: Berlin/Heidelberg, Germany, 2022. [Google Scholar]
- Gu, J.L. Analysis of Energy Consumption Levels in Large-scale Public Buildings with Multiple Functions. Refrigeration 2017, 36, 60–65. [Google Scholar]
- Chan, K.T.; Chow, W.K. Energy impact of commercial-building envelopes in the sub-tropical climate. Appl. Energy 1998, 60, 21–39. [Google Scholar] [CrossRef]
- Chernousov, A.A.; Chan, B.Y.B. Numerical simulation of thermal mass enhanced envelopes for office buildings in subtropical climate zones. Energy Build. 2016, 118, 214–225. [Google Scholar] [CrossRef]
- Yu, J.; Tian, L.; Xu, X.; Wang, J. Evaluation on energy and thermal performance for office building envelope in different climate zones of China. Energy Build. 2015, 86, 626–639. [Google Scholar] [CrossRef]
- Chowdhury, A.A.; Rasul, M.G.; Khan, M.M. Parametric analysis of thermal comfort and energy efficiency in building in subtropical climate. In Thermofluid Modeling for Energy Efficiency Applications; Academic Press: Cambridge, MA, USA, 2016; pp. 149–168. [Google Scholar]
- Troup, L.; Phillips, R.; Eckelman, M.J.; Fannon, D. Effect of window-to-wall ratio on measured energy consumption in US office buildings. Energy Build. 2019, 203, 109434. [Google Scholar] [CrossRef]
- Rana, J.; Hasan, R.; Sobuz, H.R.; Tam, V.W. Impact assessment of window to wall ratio on energy consumption of an office building of subtropical monsoon climatic country Bangladesh. Int. J. Constr. Manag. 2022, 22, 2528–2553. [Google Scholar] [CrossRef]
- Zhang, X.; Li, P. Research Progress on the Influence of Built Environment on Carbon Emissions from Urban Construction Land. Sci. Technol. Rev. 2021, 39, 65–74. [Google Scholar]
- Kang, Y. Review and Prospect of Key Technologies for Building Energy Conservation. China Energy 2003, 25, 18–25. [Google Scholar]
- Xu, Z.; Liu, S.; Hu, G.; Spanos, C.J. Optimal coordination of air conditioning system and personal fans for building energy efficiency improvement. Energy Build. 2017, 141, 308–320. [Google Scholar] [CrossRef]
- Wan, S.; Ding, G.; Runeson, G.; Liu, Y. Sustainable buildings’ energy-efficient retrofitting: A study of large office buildings in Beijing. Sustainability 2022, 14, 1021. [Google Scholar] [CrossRef]
- Liu, G.; Li, X.; Tan, Y.; Zhang, G. Building green retrofit in China: Policies, barriers and recommendations. Energy Policy 2020, 139, 111356. [Google Scholar] [CrossRef]
- Zhuang, C.; Gao, Y.; Zhao, Y.; Levinson, R.; Heiselberg, P.; Wang, Z.; Guo, R. Potential benefits and optimization of cool-coated office buildings: A case study in Chongqing, China. Energy 2021, 226, 120373. [Google Scholar] [CrossRef]
- Song, X.; Ye, C.; Li, H.; Wang, X.; Ma, W. Field study on energy economic assessment of office buildings envelope retrofitting in southern China. Sustain. Cities Soc. 2017, 28, 154–161. [Google Scholar] [CrossRef]
- Liu, Q.; Ren, J. Research on technology clusters and the energy efficiency of energy-saving retrofits of existing office buildings in different climatic regions. Energy Sustain. Soc. 2018, 8, 1–11. [Google Scholar] [CrossRef]
- Zhou, Z.; Zhang, S.; Wang, C.; Zuo, J.; He, Q.; Rameezdeen, R. Achieving energy efficient buildings via retrofitting of existing buildings: A case study. J. Clean. Prod. 2016, 112, 3605–3615. [Google Scholar] [CrossRef]
- Liu, M.; Liu, C.; Xie, H.; Zhao, Z.; Zhu, C.; Lu, Y.; Bu, C. Analysis of the Impact of Photovoltaic Curtain Walls Replacing Glass Curtain Walls on the Whole Life Cycle Carbon Emission of Public Buildings Based on BIM Modeling Study. Energies 2023, 16, 7030. [Google Scholar] [CrossRef]
- Zheng, X.; Liang, Y.; Yang, H.; Zeng, Y.; Cui, H. Collaborative Optimized Design of Glazing Parameters and PCM Utilization for Energy-Efficient Glass Curtain Wall Buildings. Buildings 2024, 14, 256. [Google Scholar] [CrossRef]
- Guo, R.; Min, Y.; Gao, Y.; Chen, X.; Shi, H.; Liu, C.; Zhuang, C. Unlocking energy and economic benefits of integrated green envelopes in office building retrofits. Build. Environ. 2024, 261, 111747. [Google Scholar] [CrossRef]
- Peng, C.; Wang, L.; Zhang, X. DeST-based dynamic simulation and energy efficiency retrofit analysis of commercial buildings in the hot summer/cold winter zone of China: A case in Nanjing. Energy Build. 2014, 78, 123–131. [Google Scholar] [CrossRef]
- Wang, S.-Y.; Lee, K.-T.; Kim, J.-H. Green retrofitting simulation for sustainable commercial buildings in China using a proposed multi-agent evolutionary game. Sustainability 2022, 14, 7671. [Google Scholar] [CrossRef]
- Nussbaumer, T.; Wakili, K.G.; Tanner, C. Experimental and numerical investigation of the thermal performance of a protected vacuum-insulation system applied to a concrete wall. Appl. Energy 2006, 83, 841–855. [Google Scholar] [CrossRef]
- Nematchoua, M.K.; Noelson, J.C.V.; Saadi, I.; Kenfack, H.; Andrianaharinjaka, A.-Z.F.; Ngoumdoum, D.F.; Sela, J.B.; Reiter, S. Application of phase change materials, thermal insulation, and external shading for thermal comfort improvement and cooling energy demand reduction in an office building under different coastal tropical climates. Sol. Energy 2020, 207, 458–470. [Google Scholar] [CrossRef]
- Dalapati, G.K.; Kushwaha, A.K.; Sharma, M.; Suresh, V.; Shannigrahi, S.; Zhuk, S.; Masudy-Panah, S. Transparent heat regulating (THR) materials and coatings for energy saving window applications: Impact of materials design, micro-structural, and interface quality on the THR performance. Prog. Mater. Sci. 2018, 95, 42–131. [Google Scholar] [CrossRef]
- Hong, Y.; Ezeh, C.I.; Deng, W.; Hong, S.H.; Ma, Y.; Tang, Y.; Jin, Y. Coordinated energy-environmental-economic optimisation of building retrofits for optimal energy performance on a macro-scale: A life-cycle cost-based evaluation. Energy Convers. Manag. 2021, 243, 114327. [Google Scholar] [CrossRef]
- Peng, Z.; Yu, Y.; Guan, R. Demand-Oriented Review of a Dynamic Energy-Loss Monitoring System for Primary School Buildings through Micro-Environmental Data Monitoring and Occupant Behavior Analysis. Buildings 2023, 13, 2694. [Google Scholar] [CrossRef]
- Ma, Y.; Deng, W.; Xie, J.; Heath, T.; Xiang, Y.; Hong, Y. Generating prototypical residential building geometry models using a new hybrid approach. Build. Simul. 2022, 15, 17–28. [Google Scholar] [CrossRef]
- Calculator.Net: Free Online Calculators—Math, Fitness, Finance, Science. Available online: https://www.calculator.net/ (accessed on 7 July 2024.).
- McCluskey, A.; Lalkhen, A.G. Statistics II: Central tendency and spread of data. Contin. Educ. Anaesth. Crit. Care Pain 2007, 7, 127–130. [Google Scholar] [CrossRef]
- Lin, B. Case study and evaluation of energy-saving renovation of existing public buildings. Zhejiang Archit. 2014, 31, 59–61. [Google Scholar]
- Shen, T.; Min, G.; Jian, G. Preliminary Exploration of Energy Conservation Renovation of Existing Public Buildings. Huazhong Archit. 2008, 26, 63–66. [Google Scholar]
- DB33/1036-2007; Design Standard for Energy Efficiency of Public Buildings-2007. Zhejiang Provincial Standards Authority: Hangzhou, China, 2007.
- Peng, Z.; Deng, W.; Hong, Y. Materials consumption, indoor thermal comfort and associated energy flows of urban residential buildings: Case studies from the cold climate zone of China. Int. J. Build. Pathol. Adapt. 2019, 37, 579–596. [Google Scholar] [CrossRef]
- DB33/1036-2021; Design Standard for Energy Efficiency of Public Buildings-2021. Zhejiang Provincial Standards Authority: Hangzhou, China, 2021.
- Intergovernmental Panel on Climate Change. 2006 IPCC Guidelines for National Greenhouse Gas Inventories; Institute for Global Environmental Strategies: Hayama, Japan, 2006. [Google Scholar]
- Levermore, G.J. A review of the IPCC assessment report four, part 1: The IPCC process and greenhouse gas emission trends from buildings worldwide. Build. Serv. Eng. Res. Technol. 2008, 29, 349–361. [Google Scholar] [CrossRef]
- GB/T 51366-2019; Standard for Calculation of Carbon Emissions from Buildings. China Construction Industry Press: Beijing, China, 2019.
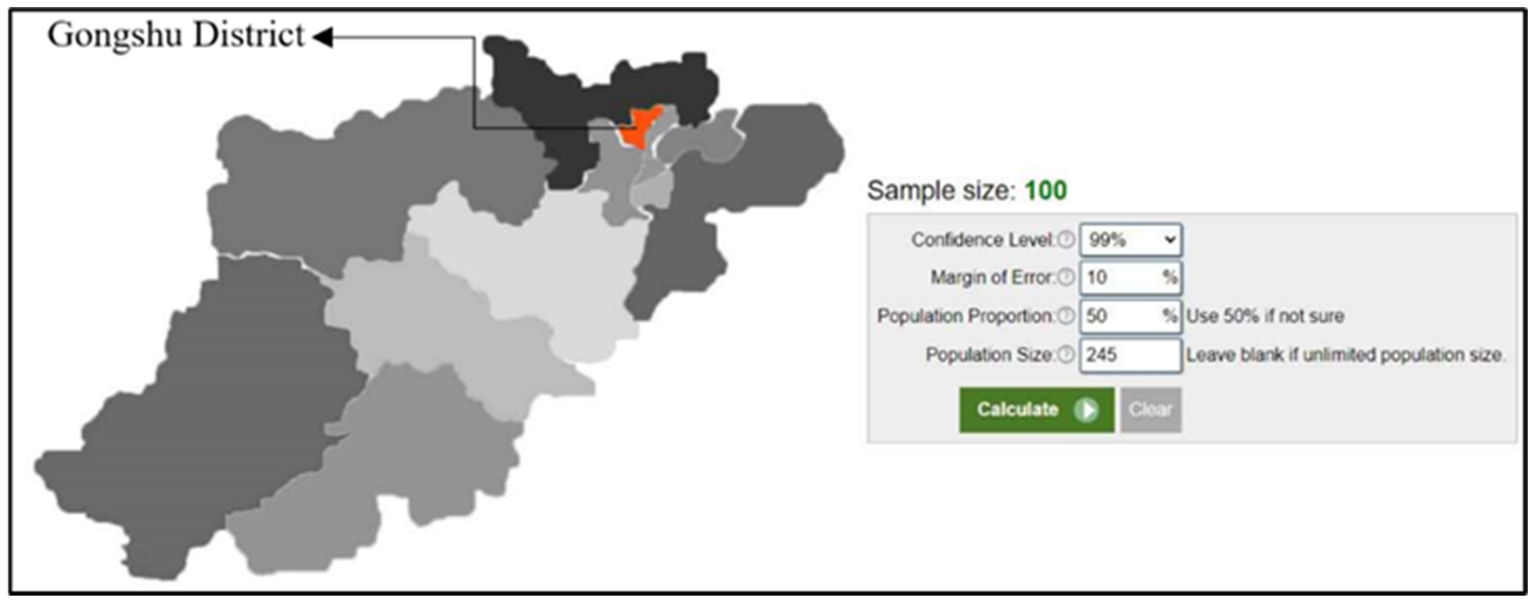
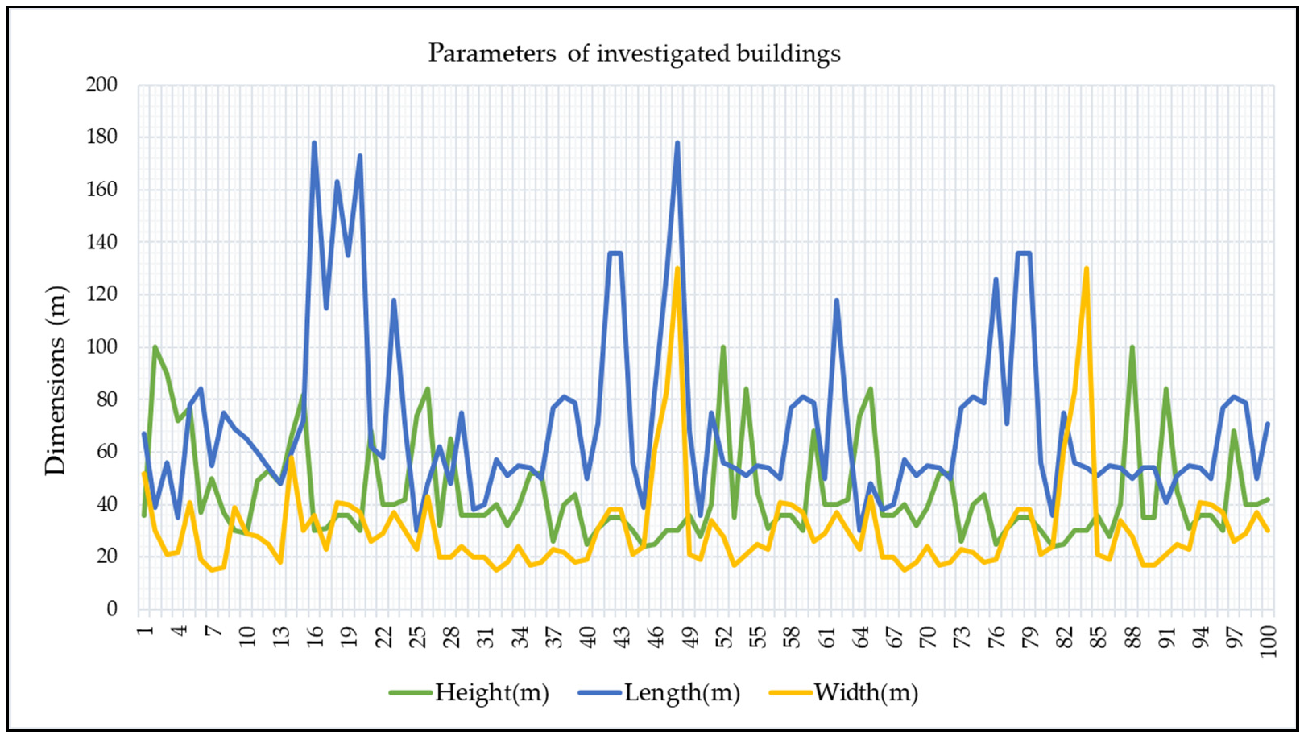
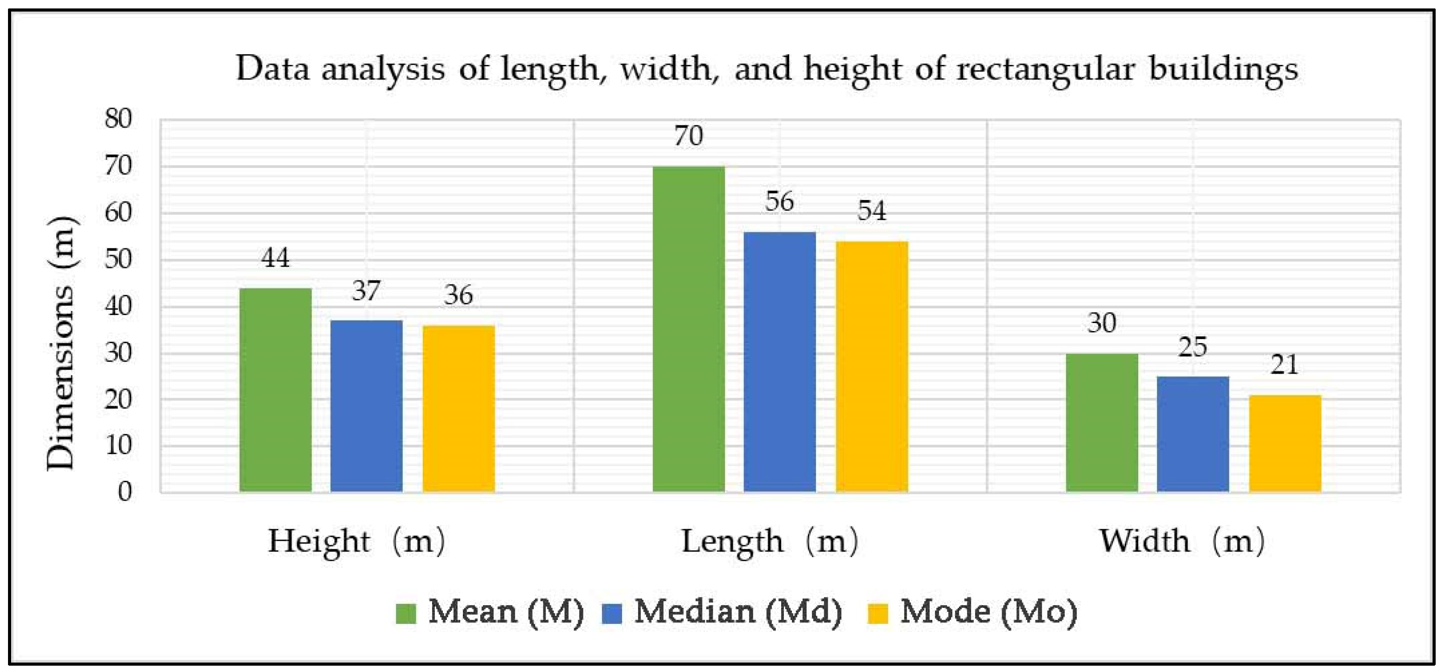
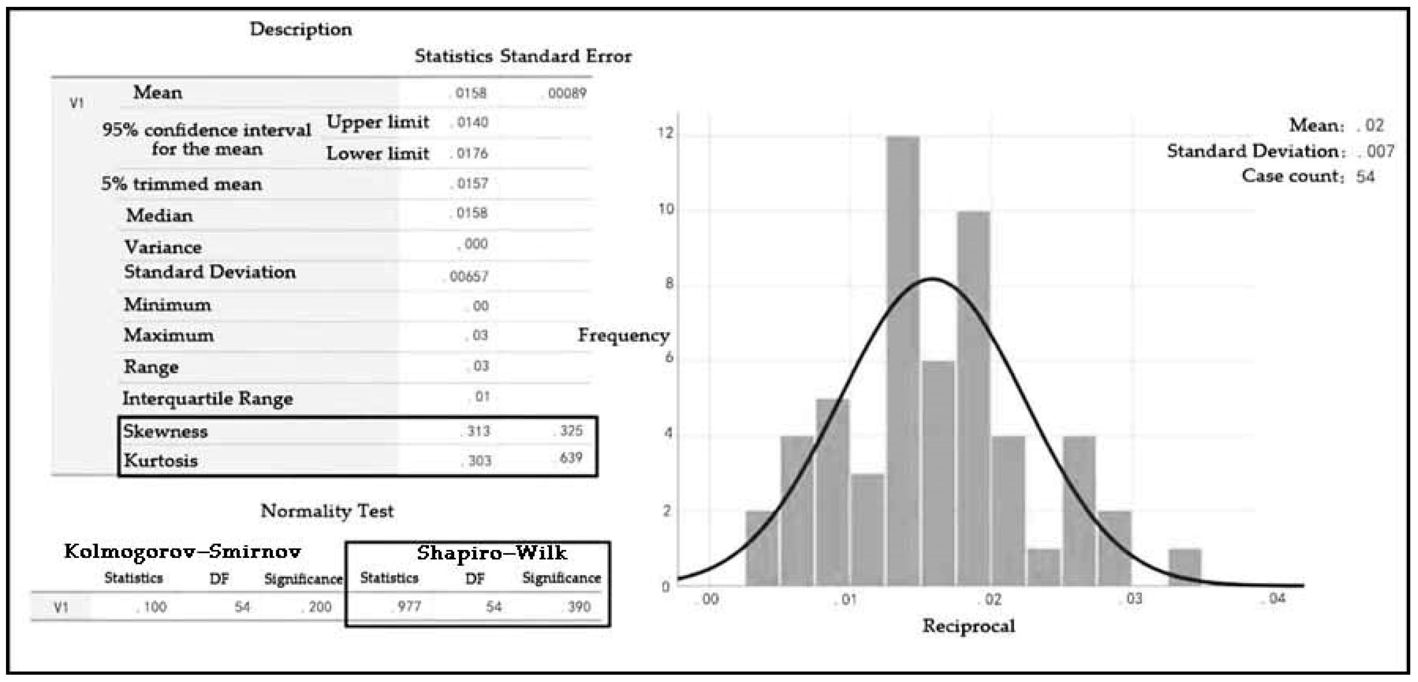


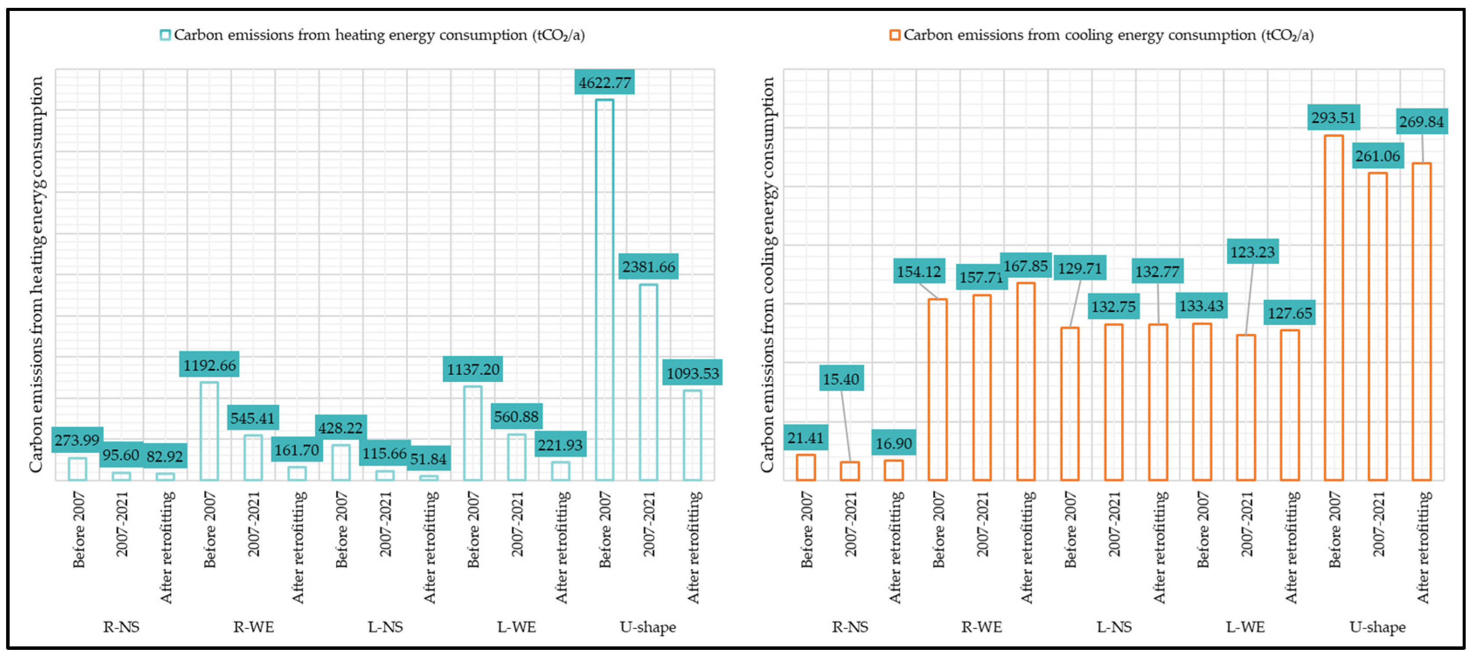
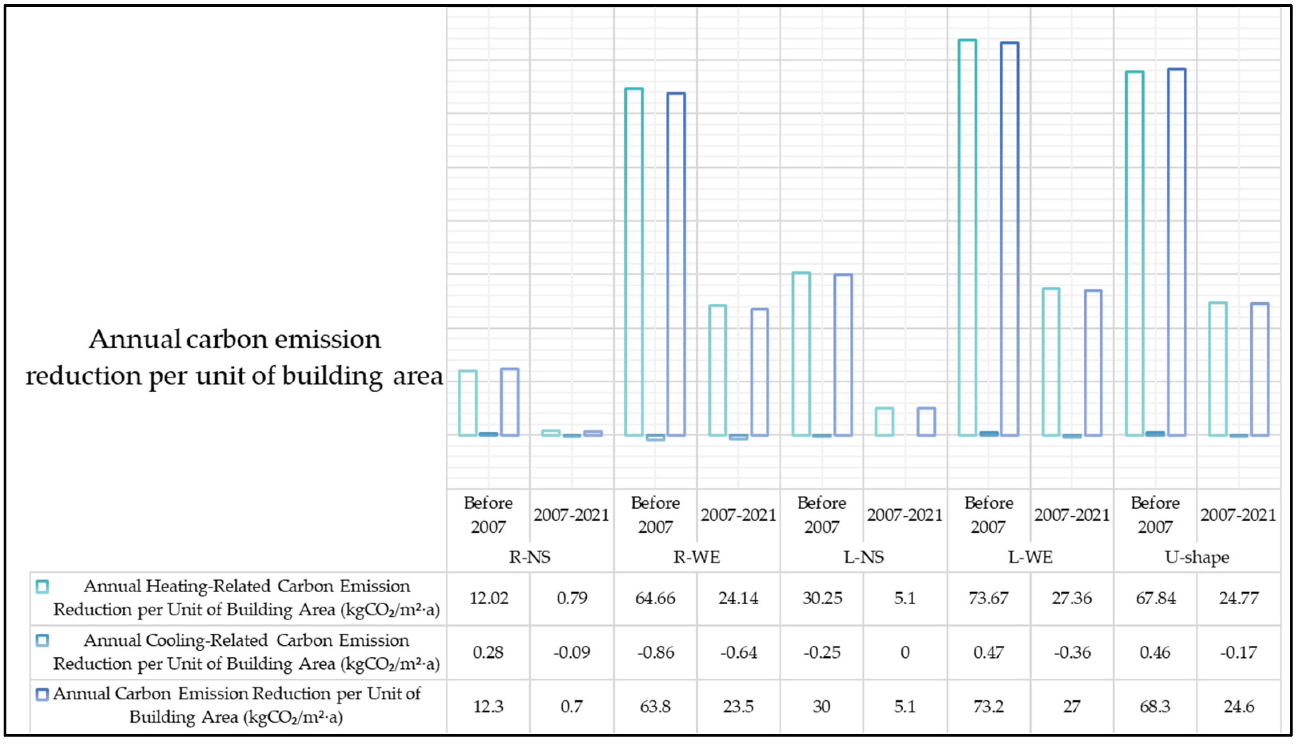

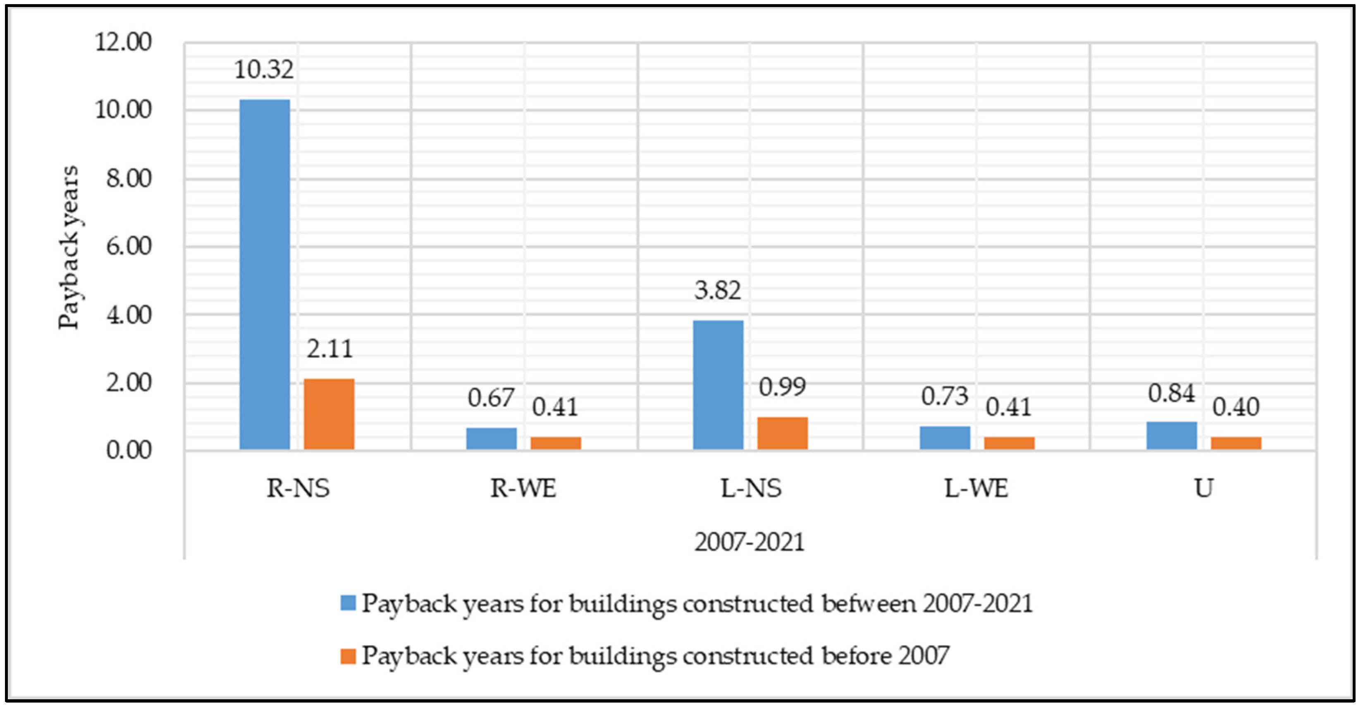
| R-NS | 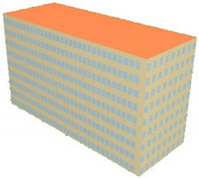 | ||
| Parameters | Typical Values | ||
| Length of the typical model | 63 | ||
| Width of the typical model | 24 | ||
| Height of the typical model | 37 | ||
| Building shape coefficient | 0.20 | ||
| Window-to-wall ratios | Southern | 0.43 | |
| Western | 0.21 | ||
| Eastern | 0.15 | ||
| Northern | 0.35 | ||
| Typical Models | |||||
|---|---|---|---|---|---|
| R-WE | L-NS | L-WE | U-Shape | ||
| Height (m) | 37 | 31 | 31 | 42 | |
| Length (m) | 63 | ||||
| Width (m) | 23 | ||||
| Building shape coefficient | 0.18 | 0.16 | 0.16 | 0.13 | |
| Window-to-wall ratios | Northern | 0.24 | 0.24 | 0.32 | 0.46 |
| Southern | 0.25 | 0.35 | 0.34 | 0.55 | |
| Western | 0.24 | 0.2 | 0.34 | 0.39 | |
| Eastern | 0.32 | 0.21 | 0.26 | 0.46 | |
| Typical Models | Years of Construction |
|---|---|
| R-NS | Before 2007 |
| 2007–2021 | |
| R-WE | Before 2007 |
| 2007–2021 | |
| L-NS | Before 2007 |
| 2007–2021 | |
| L-WE | Before 2007 |
| 2007–2021 | |
| U-shape | Before 2007 |
| 2007–2021 |
| Building Fabrics | Construction Practices | Thermal Transmittance Values W/(m2·K) |
|---|---|---|
| Roof (from top to bottom) | Waterproof layer (4 mm) → Cement mortar (20 mm) → Expanded perlite cement (120 mm) → Reinforced concrete (120 mm) → Lime mortar (20 mm) | 1.33 |
| External walls (from outside to inside) | Plastering layer (3 mm) → Cement mortar (20 mm) → Clay hollow brick masonry (200 mm) → Lime mortar (20 mm) | 2.06 |
| Floor between air-conditioned and un-air-conditioned spaces | Cement mortar (20 mm) → Reinforced concrete (120 mm) → Lime mortar (20 mm) | 1.4 |
| External windows | Single glazed wooden frame external window | 4.70 |
| External doors | Frameless—single glazed door | 6.50 |
| Building Fabrics | Construction Practices | Thermal Transmittance Values W/(m2·K) |
|---|---|---|
| Roof (from top to bottom) | Waterproof layer (4 mm) → Cement mortar (20 mm) → Extruded polystyrene board (50 mm) → Reinforced concrete (120 mm) → Lime mortar (20 mm) | 0.49 |
| External walls (from outside to inside) | Plastering layer (3 mm) → Cement mortar (20 mm) → Rockwool board (50 mm) → Autoclaved aerated concrete blocks (200 mm) → Lime mortar (20 mm) | 0.64 |
| Floor between air-conditioned and un-air-conditioned spaces | Cement mortar (20 mm) → Extruded polystyrene board (20 mm) → Reinforced concrete (120 mm) → Lime mortar (20 mm) | 0.70 |
| External windows | Low-E double glazed insulating window (broken bridge aluminum alloy frame, 12 mm air-filled) | 2.1 |
| External doors | Double glazed insulating door (broken bridge aluminum alloy, 12 mm air-filling | 2.8 |
| Building Fabrics | Construction Practices | Thermal Transmittance Values W/(m2·K) |
|---|---|---|
| Roof (from top to bottom) | Waterproof layer (4 mm) → Cement mortar (20 mm) → Extruded polystyrene board (120 mm) → Reinforced concrete (120 mm) → Lime mortar (20 mm) | 0.20 |
| External walls (from outside to inside) | Plastering layer (3 mm) → Cement mortar (20 mm) → Rockwool board (60–80 mm) → Clay hollow brick masonry (200 mm) → Lime mortar (20 mm) | 0.50 |
| Floor between air-conditioned and un-air-conditioned spaces | Cement mortar (20 mm) → Extruded polystyrene board (40 mm) → Reinforced concrete (120 mm) → Lime mortar (20 mm) | 0.50 |
| External windows | Low-E double glazed insulating window with broken bridge aluminum alloy frame and 12 mm argon gas filling | 1.6 |
| External doors | Double glazed insulating external door with broken bridge aluminum alloy arame and 12 mm air filling | 2.0 |
| Carbon emissions resulting from the production of building materials in the embodied phase | M—main consumption of building materials (in tons or cubic meters); i—main material type involved in a particular retrofitting measure; CF—carbon emission factor of the material. | |
| Carbon emissions resulting from the transportation of building materials in the embodied phase | For research projects, P can be set at 2% as recommended by China’s “Standard for Calculation of Carbon Emissions from Buildings” (SCCEB-GB/T51366-2019) [47]. | |
| Carbon emissions resulting from construction and installation in the embodied phase | For research projects, P can be set at 5% as recommended by the SCCEB-GB/T51366-2019 [47]. | |
| Carbon emissions resulting from the removal of materials installed due to retrofitting strategies in the demolition phase | Ed−c refers to the carbon emissions from construction activities during the demolition phase, while Ed−t represents the carbon emissions from the transportation of waste materials during the demolition phase. For this research project, based on the recommendations of the SCCEB-GB/T51366-2019 [47], Ed−c can be calculated as 10% of the carbon emissions from construction and installation in the embodied phase, and Ed−t can be calculated as 80% of the carbon emissions from material transportation in the embodied phase. |
| Materials | Emission Factor | Unit |
|---|---|---|
| Cement | 735 | kgCO2/t |
| C30 Concrete | 295 | kgCO2/m3 |
| Concrete Block | 336 | |
| Cast Pig Iron | 2280 | kgCO2/t |
| Common Carbon Steel | 2050 | |
| Cement Mortar | 792 | |
| Electrolytic Aluminum | 20,300 | |
| Thermal Break Aluminum Window | 200 | kgCO2/m2 |
| Polyethylene Pipe | 3600 | kgCO2/t |
| Rockwool Board | 1980 | |
| Glass | 1130 | |
| Paint | 3600 |
| Designed Indoor Temperature in Summer | 26 °C |
| Designed indoor temperature in winter | 20 °C |
| Designed relative humidity in summer | 60% |
| Designed relative humidity in winter | 40% |
| Fresh air volume | 30 m3/person·h |
| Occupants’ density | 8 m2/person |
| Lighting power density (LPD) | 9 W/m2 |
| Equipment power density | 15 W/m2 |
| Typical Models | Carbon Emission Reductions during the Operational Phase after Retrofitting (kgCO2/a) | Remaining Lifespan (Year) | Carbon Emissions during Different Phases | Carbon Reduction Rates | ||||
|---|---|---|---|---|---|---|---|---|
| Min | Max | During the Operational Phase before Retrofitting (kgCO2/a) | During the Embodied Phase of the Retrofitting (kgCO2) | During the Demolition Phase (kgCO2) | Min | Max | ||
| R-NS | 11,185 | 33 | 47 | 111,005 | 229,620.7 | 20,064 | 0.06 | 0.09 |
| R-WE | 373,566 | 33 | 47 | 703,120 | 0.35 | 0.50 | ||
| L-NS | 63,801 | 33 | 47 | 248,413 | 225,626.5 | 18,131 | 0.17 | 0.24 |
| L-WE | 334,536 | 33 | 47 | 684,107 | 0.32 | 0.46 | ||
| U-shape | 1,279,357 | 33 | 47 | 2,642,718 | 990,587.3 | 79,601 | 0.32 | 0.45 |
| Typical Models | Carbon Emission Reductions during the Operational Phase after Retrofitting (kgCO2/a) | Remaining Lifespan (Year) | Carbon Emissions during Different Phases | Carbon Reduction Rates | ||||
|---|---|---|---|---|---|---|---|---|
| Min | Max | During the Operational Phase before Retrofitting (kgCO2/a) | During the Embodied Phase of the Retrofitting (kgCO2) | During the Demolition Phase (kgCO2) | Min | Max | ||
| R-NS | 195,587 | 1 | 32 | 295,407 | 381,601.5 | 30,665 | 0.01 | 0.41 |
| R-WE | 1,017,227 | 1 | 32 | 1,346,780 | 0.02 | 0.48 | ||
| L-NS | 373,321 | 1 | 32 | 557,932 | 343,716.7 | 27,620 | 0.01 | 0.42 |
| L-WE | 909,485 | 1 | 32 | 1,270,628 | 0.01 | 0.46 | ||
| U-shape | 3,552,913 | 1 | 32 | 4,916,274 | 1,313,817 | 105,574 | 0.01 | 0.46 |
Disclaimer/Publisher’s Note: The statements, opinions and data contained in all publications are solely those of the individual author(s) and contributor(s) and not of MDPI and/or the editor(s). MDPI and/or the editor(s) disclaim responsibility for any injury to people or property resulting from any ideas, methods, instructions or products referred to in the content. |
© 2024 by the authors. Licensee MDPI, Basel, Switzerland. This article is an open access article distributed under the terms and conditions of the Creative Commons Attribution (CC BY) license (https://creativecommons.org/licenses/by/4.0/).
Share and Cite
Chen, Y.; Wang, Z.; Peng, Z. A Study on Carbon Emission Reduction in the Entire Process of Retrofitting High-Rise Office Buildings Based on the Extraction of Typical Models. Sustainability 2024, 16, 8506. https://doi.org/10.3390/su16198506
Chen Y, Wang Z, Peng Z. A Study on Carbon Emission Reduction in the Entire Process of Retrofitting High-Rise Office Buildings Based on the Extraction of Typical Models. Sustainability. 2024; 16(19):8506. https://doi.org/10.3390/su16198506
Chicago/Turabian StyleChen, Yixuan, Zhenyu Wang, and Zhen Peng. 2024. "A Study on Carbon Emission Reduction in the Entire Process of Retrofitting High-Rise Office Buildings Based on the Extraction of Typical Models" Sustainability 16, no. 19: 8506. https://doi.org/10.3390/su16198506
APA StyleChen, Y., Wang, Z., & Peng, Z. (2024). A Study on Carbon Emission Reduction in the Entire Process of Retrofitting High-Rise Office Buildings Based on the Extraction of Typical Models. Sustainability, 16(19), 8506. https://doi.org/10.3390/su16198506






