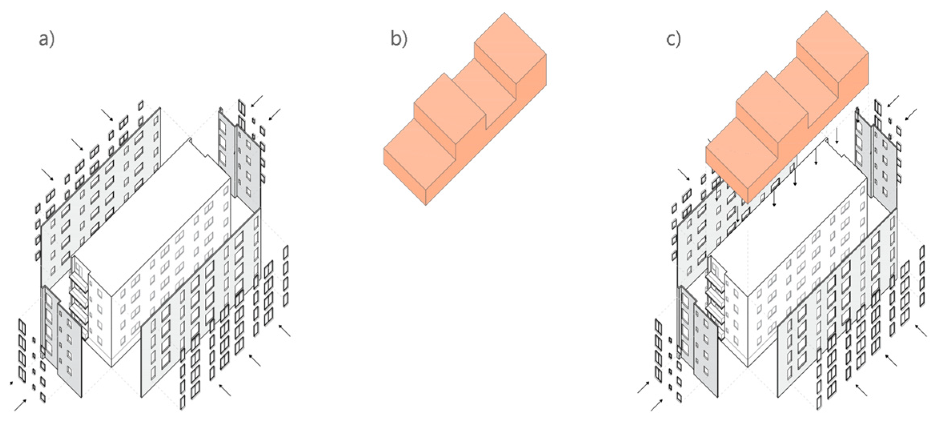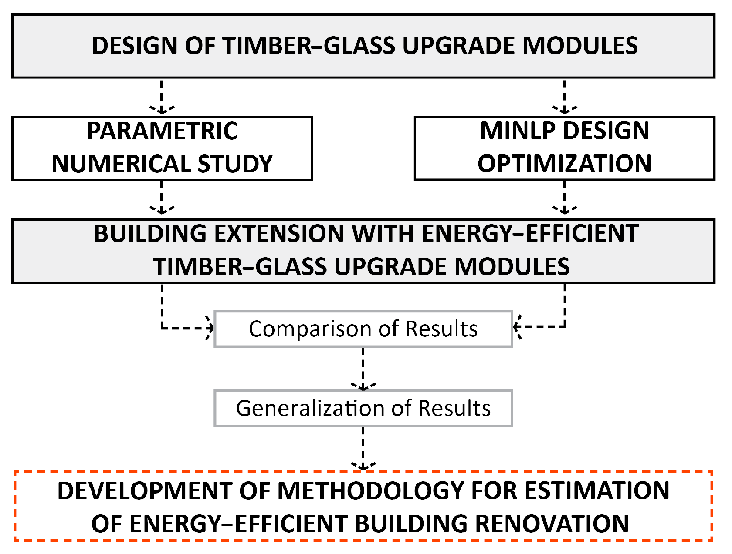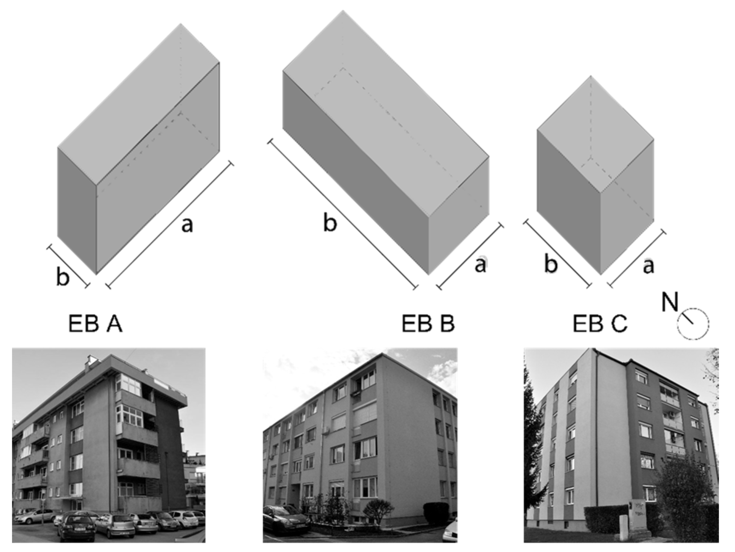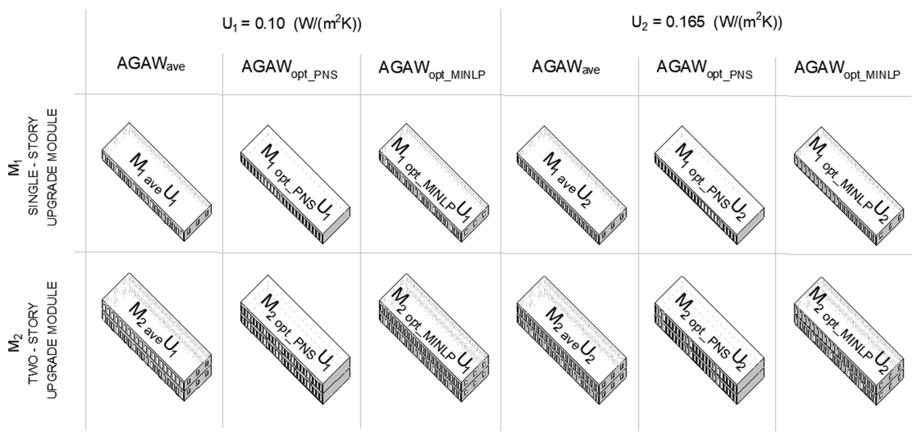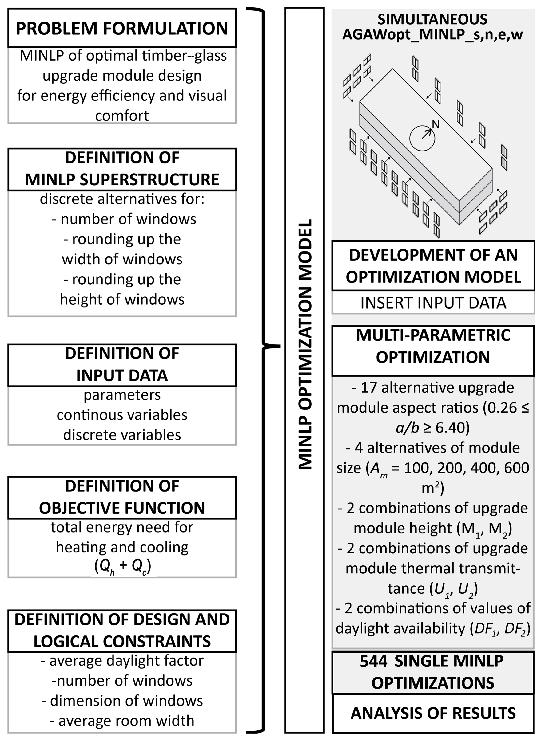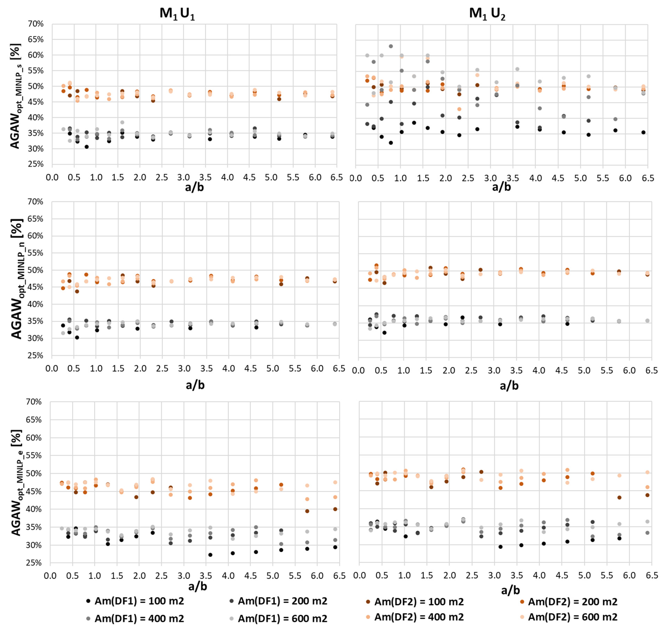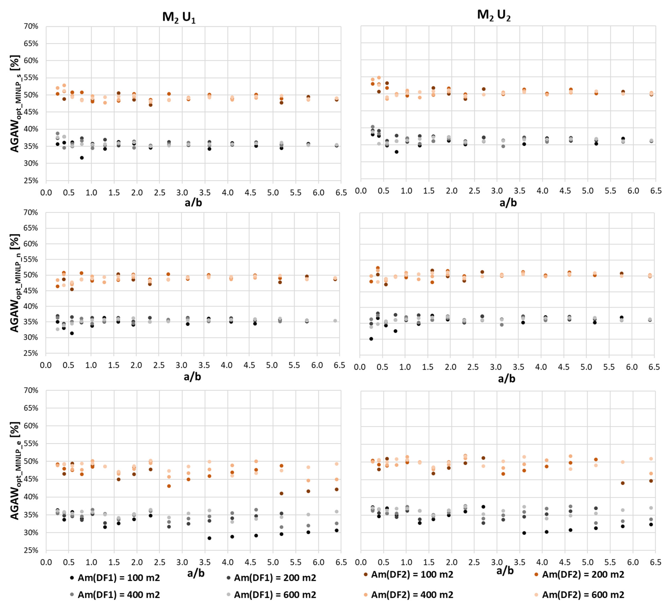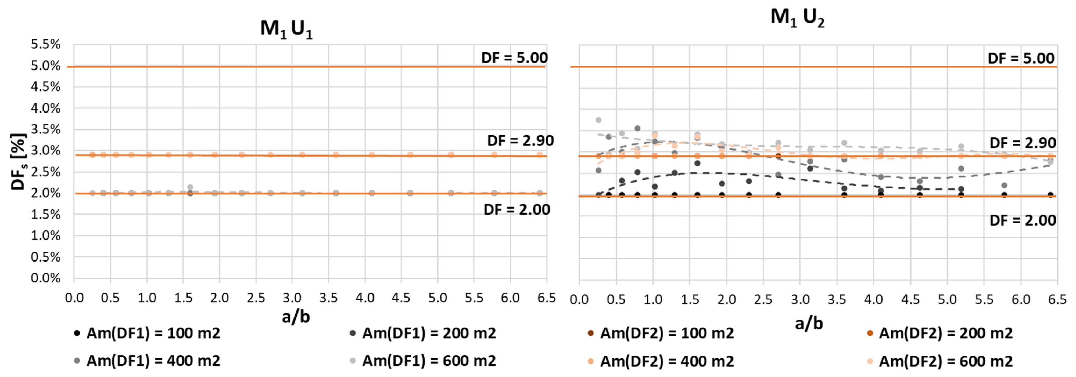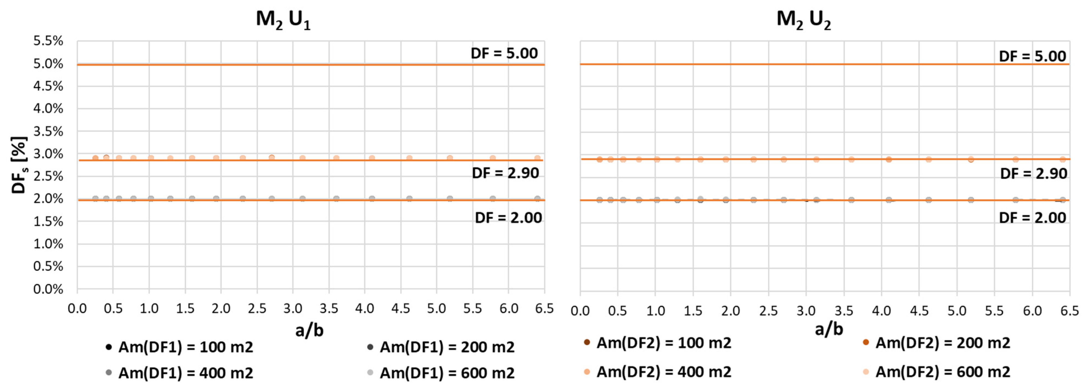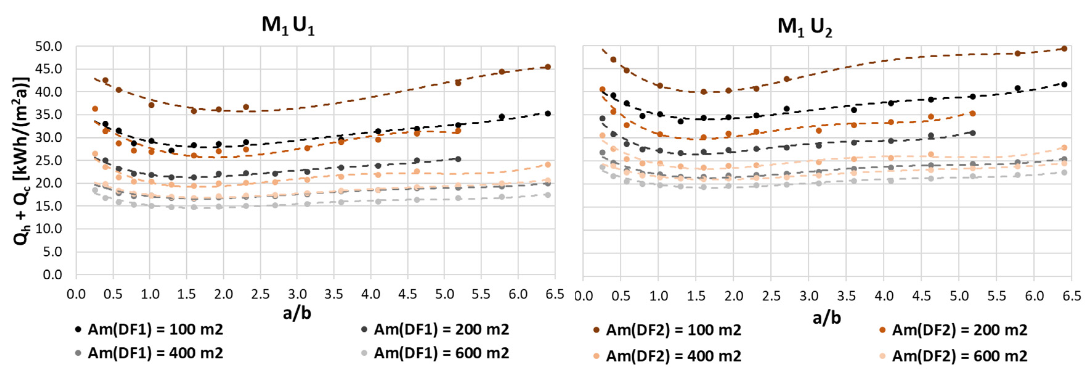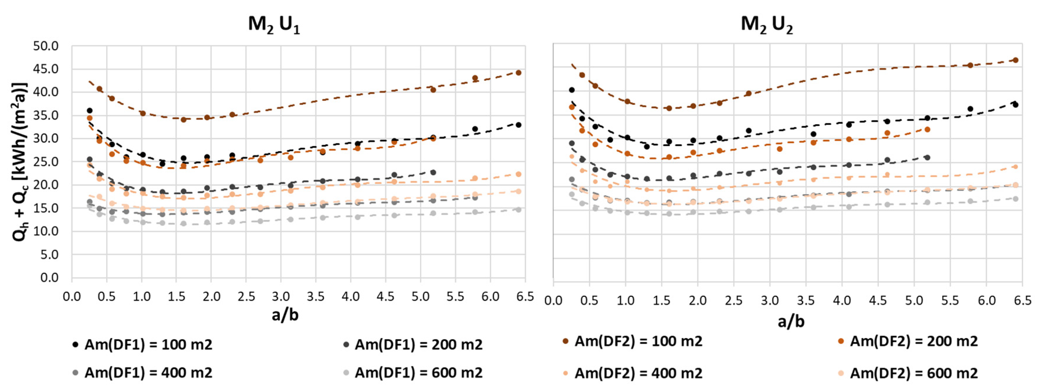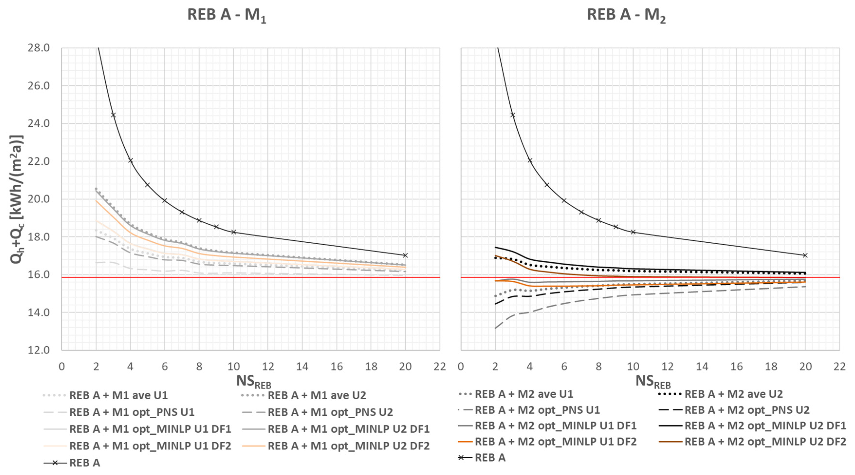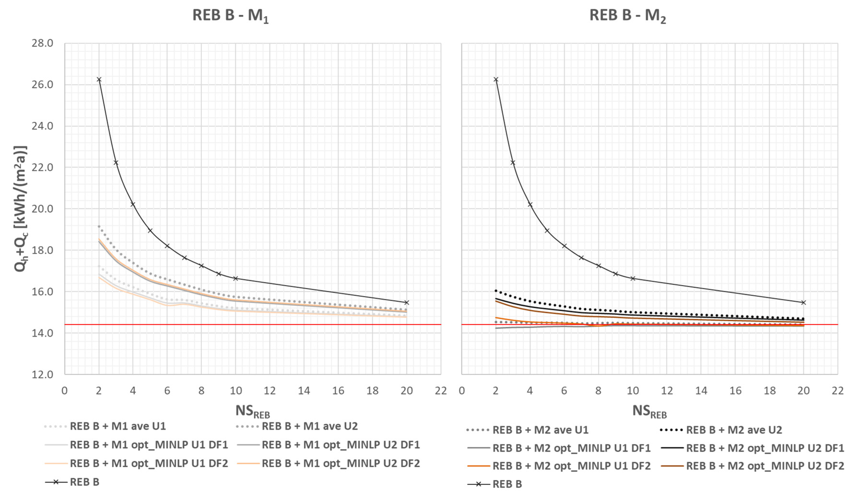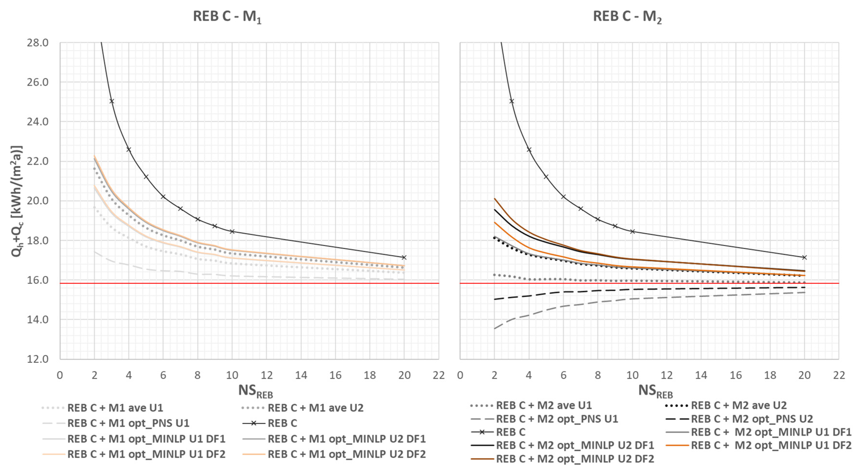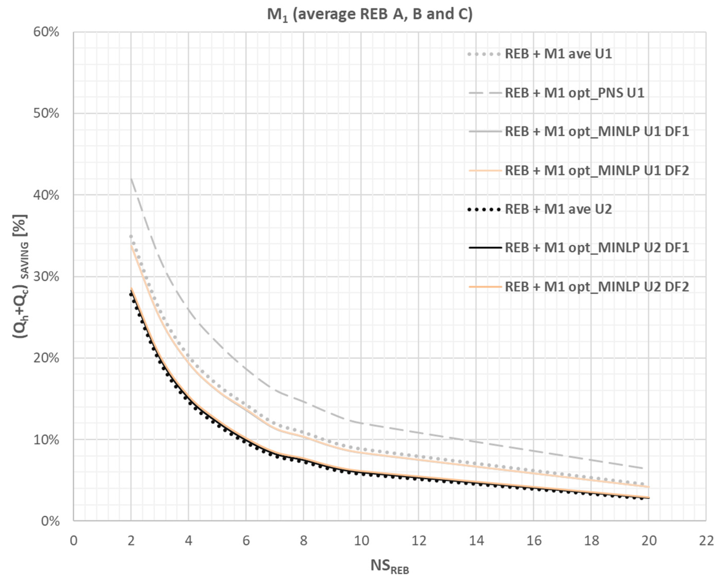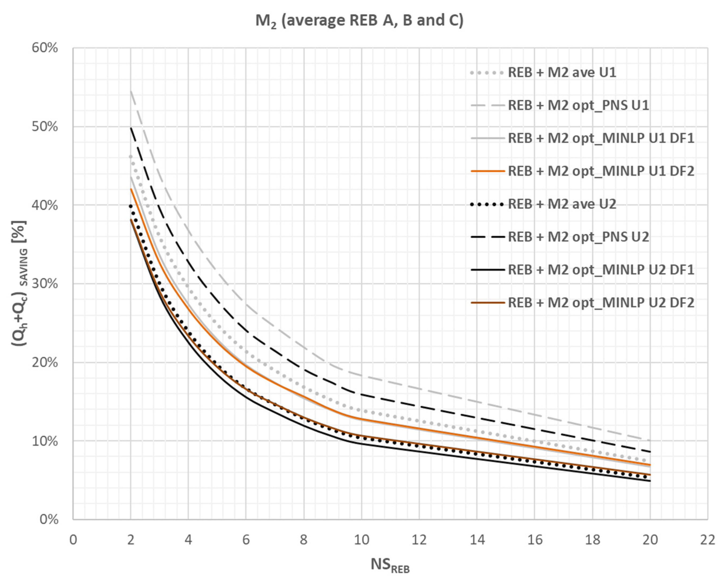Abstract
Vertical addition to already-existing structures is an approach to energy-efficient building renovation. It presents an opportunity for the densification of built-up areas and the construction of new usable spaces. While many studies have dealt with the subject of renovating buildings with a focus on energy efficiency, far fewer studies have specifically examined the potential of vertically extending existing buildings, an approach which could be introduced in new sustainable building policies. The objective of this study is to redevelop optimal timber–glass upgrade modules, considering the ideal proportions of glazing for all cardinal directions, by using discrete Mixed-Integer Non-Linear Programming optimization. The novelty of the suggested method resides in the synchronous optimization of the upgrade modules’ daylighting and energy-efficiency performance, resulting in the creation of optimization methods that can determine the optimal glazing proportions for all cardinal directions and incorporate rational design and window measurement. The impact of the developed Mixed-Integer Non-Linear Programming-optimized upgrade modules is compared to previously designed optimized upgrade modules. Finally, a methodology for estimating the energy efficiency of building renovations incorporating vertical additions using the timber–glass upgrade modules was developed, supporting the quick assessment of the reduction in hybrid buildings’ energy consumption for heating and cooling according to boundary conditions, presuming that they undergo the suggested renovations. The findings are applicable (not exclusively) to Slovenia’s residential building stock, which makes up around 20% of the country’s current housing stock and was mainly constructed between 1946 and 1970. This offers a substantial opportunity to improve the overall sustainability and energy efficiency of the country’s housing stock. The proposed approach offers a holistic solution to drive sustainable development in the built environment by incorporating all three pillars of sustainability (environmental, social, and economic).
1. Introduction
According to the results presented in the document entitled “Net Zero Roadmap: A Global Pathway to Maintain the 1.5 °C Goal” [1], it is anticipated that over 90% of the buildings that are currently in use will still be in use in 2030. However, the European Commission estimates that the current energy renovation rate is only 0.4–1.2%, depending on the country [2], and only 1.5% of buildings have been renovated to reach energy savings levels of 30% or greater in the last decade [1]. The Net Zero Emissions by 2050 Scenario assumes that about 2.5% of existing buildings will be renovated each year after 2030, meaning that around 50% of current buildings will be retrofitted in order to achieve a carbon-free state by 2040. Building energy codes and stringent retrofit measures are projected to save 40% of emissions and reduce the amount of energy needed for cooling and heating by more than half by 2050, representing huge potential for decarbonizing the built environment. Therefore, one of the biggest opportunities to improve the energy efficiency of existing buildings is through renovation.
There is also a growing shortage of usable space, particularly in large cities across Europe and worldwide [3,4], which is why vertical addition to existing buildings has been identified as an important approach to the energy renovation of buildings, presenting an excellent opportunity for the densification of built-up areas in urban centers [5,6,7]. In addition to its impact on reducing transmission losses through the roofs of existing buildings, this type of intervention also offers the possibility to expand the habitable space in buildings [8], which, in turn, increases their market value and opens the possibility of financing renovation [3] while also reducing the environmental impact [9]. However, vertical addition not only affects the structure’s energy efficiency and functioning but also introduces additional vertical and horizontal loads into the existing load-bearing structure [10]. Since the actual load-bearing capacities of the constructed buildings are generally higher than the theoretical load-bearing capacities required by the standards, it can be assumed that the structure of the existing buildings is, in most cases, able to withstand the impact of the additional load of one or two additional stories built using lightweight timber structural systems. Compared to other construction materials, timber is the most appropriate building material when taking into account a current structure’s limited load-bearing capacity due to the possibility for prefabrication and, thus, increased speed of installation and cost effectiveness; in addition, timber construction has greater energy efficiency and a low environmental footprint, as shown in a previous study [11]. However, in practice, a thorough preliminary analysis of the existing load-bearing structure is still necessary before deciding to renovate buildings in this way [12].
Numerous research papers have been published dealing with the subject of renovating buildings with a focus on energy efficiency. These studies have mostly focused on the effectiveness of various building renovation measures [13,14] in terms of potential energy savings for different building typologies [15,16,17,18,19,20], economic potential [21,22,23], environmental implications [24,25,26,27], indoor environmental quality (IEQ) [28,29], or the evaluation of the impact that building renovations have on residents’ health and well-being [30,31]. However, there are far fewer studies that specifically explore the potential and possibilities of vertically extending existing buildings. The following subsection presents some relevant studies in the field of renovating buildings with vertical additions that emphasize the various benefits of such renovation.
1.1. Current Advancements and Achievements in the Vertical Addition of Buildings
This topic is covered in a few research studies that approach the topic from different perspectives, such as technical solutions, energy efficiency, environmental impacts, economic efficiency, design aspects, etc.
The studies by Amer and Attia [32] and Floerke et al. [33] addressed architectural and urban planning aspects of vertical additions and the categorization of this measure. There are seven primary ways to improve building density [32], with the use of existing residential buildings’ rooftops being one of them. After analyzing 108 buildings, Floerke et al. [33] created a rooftop addition typology database including six typologies to which all projects can be related (roof, cube, inserted, free form, add-on, and gap). The potential of vertical building additions in Germany was the subject of another study which categorized rooftop additions into a stepped story or a single- up to a triple-story addition [34]. For the stepped story category, they projected a potential for addition of 60–90%; for single, double, and triple stories, they calculated 85–90%, 35–45%, and 2–5%, respectively. In an assessment headed by Amer et al. [5], the possibility of increasing urban density in the Brussels-Capital area via vertical additions (roof stacking) was assessed. According to the findings, if the current municipal standards are followed, it is feasible to accommodate 30% of Brussels’ anticipated population growth by 2040 by building vertical extensions alone. In Barcelona’s Eixample neighborhood, where more than 2000 buildings could be extended and 50 buildings required a vertical addition, Artés et al. [12] used industrialized construction models to illustrate the entire process of renovating existing buildings and preparing them for vertical building addition. Moreover, in the description of the “Attic Adopt 2050” research project provided by Jaksch et al. [8,35], an attic addition for social housing in Vienna built between the 1950s and 1970s is presented. None of the abovementioned studies looked into how the addition affected the renovated buildings’ overall energy efficiency despite efforts to find a methodical and energy-efficient solution.
Wijnants et al.’s study looked at the vertical expansion of buildings from an environmental point of view [36,37]. Despite the equivalent material impact of solid studs, the results suggest using an I-joist wall structure. Sundling et al. [9] conducted another study that addressed the economic and environmental aspects of vertical additions. The results highlight how vertical additions can improve renovations’ energy efficiency. They suggest that the best return on investment and the lowest amount of environmental damage are achieved by a synergistic approach that combines low-energy measures with vertical additions. Three modular solutions for updating the building envelope that support both vertical and horizontal expansions were developed in the research carried out by Amoruso and Schuetze [38]. However, their study did not assess how the suggested intervention affects the general performance of the renovated building; instead, it focused on the technical and functional components of the proposed renovation system.
As emphasized in several studies [3,5,39], a vertical addition increases the functionality and energy efficiency of an existing building but simultaneously leads to an additional load impact, both vertically and horizontally, to the pre-existing structure. Some research studies [32,40,41,42,43], thus, also place significant value on the vertical addition’s design features. Amer et al. distinguish between two primary possibilities for load bearing in an existing building: indirect external load bearing accomplished by adding reinforcement and direct load bearing on the building [32,40]. Soikkeli [42] examined the influence of the location of the load-bearing structure within an existing building, and this impact was mitigated by installing a series of beams to distribute the modular units’ load across the original structure. Jure Jančar’s PhD thesis [43] focused solely on the structural aspect (specifically seismic resistance) of adding a vertical addition to the skeletons of existing reinforced concrete structures and masonry structures with a timber upgrade module (timber frame or CLT). The findings showed that in certain situations, a vertical addition can improve seismic resistance even with a slight increase in the mass of the structure.
Špegelj et al. [44,45,46] carried out an initial study in which they investigated the design of a vertical building extension using timber–glass upgrade modules, which are considered among several energy-saving techniques in the building renovation process. This study involved the development [46] and application of optimal single-story timber–glass upgrade modules with south-facing glazing to empirically assess their influence on the overall energy used for the building’s heating and cooling [45]. Additional upgrade module orientations to the east and west were assessed in [44]. The results may not be generalizable to a larger building stock because of a restricted set of factors, such as the height and size of fixed building and upgrade modules, the single-sided orientation of the glazing, etc. Furthermore, the ideal configuration of energy-efficient upgrade modules discussed in the aforementioned studies deal exclusively with energy efficiency and neglect considerations of daylight performance. In contrast, the present study places additional emphasis on daylight performance. The optimal designs in the aforementioned studies are defined by numerical–parametric analyses as opposed to optimization, involving the variation of one parameter at a time. However, this approach is time consuming and suboptimal. The current body of knowledge regarding optimal timber–glass upgrade modules [44,45,46] mainly focuses on windows arranged on a single façade that faces mostly south. Such an approach disregards the fundamentals of quality building design and falls short of meeting the standards for a suitable indoor environment in every part of the building, particularly with regard to visual comfort. This deficiency can consequently affect the productivity, well-being, and health of the occupants. As a result, the existing research leaves open questions for further work.
The status of the literature and the knowledge gaps identified serve as further foundations for the goals and objectives of this research.
1.2. Objectives
The fundamental approach to refurbishing existing buildings using energy-efficient timber–glass upgrade modules includes an analysis of the current structure and its energy-efficient renovation (a), the definition of timber–glass upgrade modules (b), and the analysis of vertical additions to renovated buildings to determine the upgrade module’s effect on the renovated and vertically extended building’s (hybrid building’s) energy efficiency (c), as presented in Figure 1.
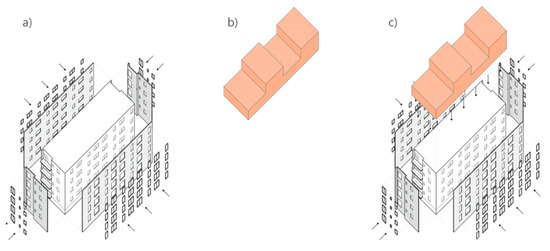
Figure 1.
The fundamental approach to refurbishing current structures using energy-efficient timber–glass upgrade modules ((a) refurbishing current structures; (b) design of timber–glass upgrade modules; (c) application of timber–glass upgrade modules onto refurbished structures).
In our previous research [47,48], we discussed the first step (Figure 1a) of the fundamental approach to refurbishing current structures utilizing energy-efficient timber–glass upgrade modules. In addition, the second and third steps (Figure 1b,c)—the design of timber–glass upgrade modules and their application—was also partially discussed in previous research [47,48]. However, the ideal timber–glass upgrade module design established in these works did not consider visual comfort aspects such as sufficient daylighting and the need for daylighting from each orientation. An attempt to consider visual comfort was made in [49], but only the south-facing windows were optimized, and the influence of the designed timber–glass upgrade modules on the whole hybrid building was not evaluated. Specifically, the MINLP optimization model consistently configured the computation of optimal glazing proportions for south-facing façades (AGAWopt_s). Concurrently, the proportions of the windows on other façades (AGAWn, AGAWe, and AGAWw) were treated parametrically, with selection being based on meeting basic requirements for daylight availability (DF ≥ 2.0%).
Therefore, the goal and the novelty of the current study are, firstly, to redevelop optimal timber–glass upgrade modules, considering ideal proportions of glazing on all cardinal directions, by using discrete Mixed-Integer Non-Linear Programming optimization (MINLP); the novelty of the suggested method resides in the synchronous optimization of both the energy savings and daylighting performance of the upgrade modules, resulting in the generation of models for optimization capable of determining the ideal proportions of windows for all cardinal directions, incorporating rational design and window measurement (which the optimization models in our previous study [49] were not able to do). In this research, a series of separate multi-parametric MINLP optimizations were conducted to account for the different construction possibilities of upgrade modules. As a second goal of this study, not only the minimum daylight availability requirement of DF ≥ 2.0% (as was considered in our previous study [49]) but also the recommended values according to the SIST EN 17037:2019 standard [50] for Slovenia are considered for the purposes of their impact assessment.
Finally, the impact of the developed optimized timber–glass upgrade modules obtained via MINLP optimization was compared to the impact of optimized timber–glass upgrade modules designed in previous research [47,48]. This comparison was carried out in order to develop a methodology for estimating the energy efficiency of building renovations using timber–glass upgrade modules. This methodology, assuming the buildings are refurbished in the suggested manner, supports a rapid assessment of the reduction in energy consumption of extended (hybrid) buildings given the boundary conditions (characteristics of the current structure and of the timber–glass upgrade modules) using simplified charts and equations that have been developed.
There are five main components to this study. The goals and context of the research are presented in Section 1, followed by Section 2, which delves into the design strategies and measures. Section 3 details the materials and methods employed in the study, while thorough discussions of the findings and conclusions are included in Section 4 and Section 5, respectively.
2. Design Strategies and Measures
2.1. Renovation Approaches and Measures
Renovation methodologies vary based on the primary priorities, which stem from diverse causes of building obsolescence, including social, technical, functional, physical, economical, and legal factors [51]. These renovation approaches encompass a spectrum from partial and deep interventions to comprehensive strategies [39], differing in their intensity and scope. The latter vary as well in terms of the quantity of measures put into place and the level of overall efficacy, as described below:
- Partial renovations are made up of only one or a few actions, which typically improve a building’s appearance and functionality to a moderate degree.
- The deep renovation approach involves renovation actions that produce higher levels of overall efficiency.
- The highest level of building enhancement can be attained by comprehensive renovation techniques that include all pertinent measures needed to address the technical, functional, social, environmental, and economic aspects of a renovation.
The renovation strategies covered in this study are related to strategies that address the building’s use (e.g., building addition) as well as strategies that improve the building’s performance and condition (e.g., energy efficiency and indoor environmental quality). As stated by the “Long-Term Strategy for Mobilizing Investments in the Energy Renovation of Buildings” [52], energy-efficient renovation comprises measures related to the building envelope; the air conditioning, ventilation, and heating systems; the household water heating system; and the usage and production of electricity. It is possible to supplement comprehensive renovation with specific renovation methods that impact a building’s functional performance and physical state, for example [39]:
- Building additions (horizontal additions, balconies, upgrade modules, etc.);
- A different ecological system (gathering of rainwater, etc.);
- Taking accessibility into consideration.
2.2. Daylighting Recommendations and Design Strategies
The significance of daylighting in buildings is emphasized in the SIST EN 17037:2019 standard [50], which addresses the topic. Daylight provision, external views, sunshine exposure, and glare prevention are all used to evaluate the amount of daylight in indoor areas. Daylight provision evaluates both the space’s features and the amount of daylight that is available at a particular location. The SIST EN 17037:2019 standard [50] states that the following methods can be used: First, the location’s climate data and the time steps that correlate to it can be employed. Second, the reference height’s target illumination (0.85 m above ground) is achieved using horizontal, vertical, or inclined windows and is 300, 500, and 750 lx for minimum, medium, and high recommendation levels.
On an overcast day, the daylight factor (DF) is the ratio of the reference plane’s illumination to the location’s median exterior diffuse illumination. The recommendations for target illuminance levels are articulated in relation to the daylight factor, as given in Table 1.

Table 1.
Suggested daylight factor (DF) amounts for daylighting apertures exceeding 100, 300, 500, or 700 lx for capital cities of certain CEN national members [50].
The recommended values for Slovenia are DF = 1.8% for the targeted lowest illuminance of 300 lx, DF = 2.9% for the targeted median illuminance of 500 lx, and DF = 4.4% for the targeted minimum illuminance of 750 lx.
For various tasks, slightly different daylight variables are suggested in the literature. Lechner [53] states that a space where the daylight factor is greater than five needs barely any artificial lighting. However, for occupations needing a high level of eyesight, a space with a daylight factor below four requires additional electric lighting. The author suggests the normal minimum daylight factors of galleries and art studios (4% < DF > 6%), factories and laboratories (3% < DF > 5%), offices and kitchens (DF = 2%), living rooms (DF = 1%), and corridors and bedrooms (DF = 0.5%).
3. Materials and Methods
As already mentioned in Section 1.2. Objectives, this study serves as an addition and replenishment of previous studies [47,48,49]. It was conducted in three steps (as given in Figure 2): the redefinition of ideal timber–glass upgrade module design; the vertical addition of renovated case study buildings (REBs) using the optimized timber–glass upgrade modules to assess the impact of the upgrade modules on the hybrid building’s (REB + M) total energy efficiency; and a comparison of outcomes with the outcomes our previous studies [47,48] with the aim of generalizing the results and creating a methodology for estimating the energy efficiency of building renovations.
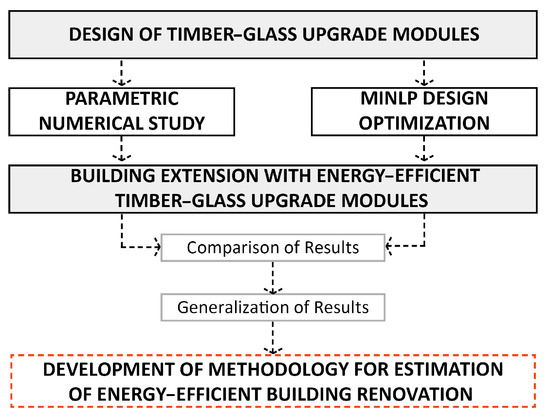
Figure 2.
Flowchart of research.
3.1. Description of Case Study Buildings
In order to facilitate a comparison with the outcomes of our earlier research [47,48], we utilized the same case study buildings (EBs). To represent the variety of multifamily buildings found in Slovenia’s building sector, three distinct freestanding building typologies (Figure 3) were chosen: lamella (EB A), corridor block (EB B), and tower (EB C).
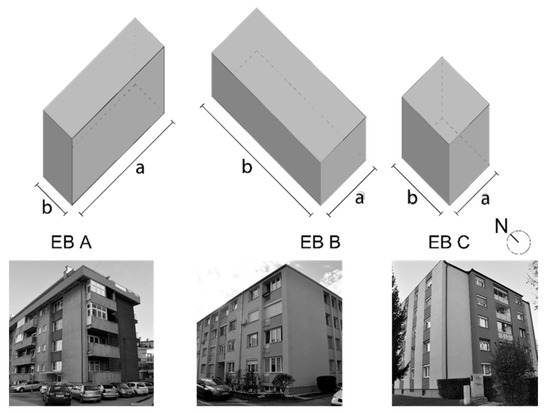
Figure 3.
The selected typologies of EBs (length of south- and north-oriented façades, a; length of east- and west-oriented façades, b).
In terms of fundamental design principles, such as the construction system, existing technical systems, energy efficiency performance, and compact shape, the characteristics of the few chosen case study buildings (EBs) constructed prior to 1970 match those of the estimated average representative buildings of that time frame evaluated in the TABULA project [54]. As a result, choosing EBs guarantees that the findings can be applied to the multifamily housing stock in Slovenia over the relevant time period.
3.2. Timber–Glass Upgrade Module Design
In the previous studies [47,48], 8 different timber–glass upgrade module types were developed, considering different module heights (single or two stories), thermal transmittance (U1, U2), glazing shares/distribution (average glazing-to-wall area ratio—AGAWave; PNS-analyzed glazing-to-wall area ratio—AGAWopt_PNS; both indices were developed in the previous research [47,48]), and upgrade module floor areas (Am), as presented in Figure 4.
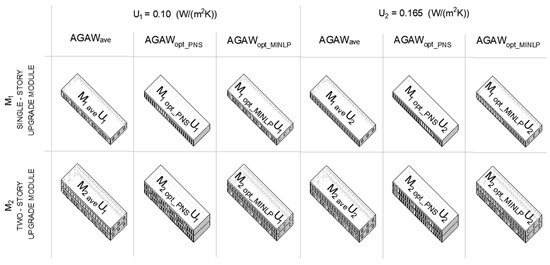
Figure 4.
Module types based on their primary design parameters.
In addition to the average (AGAWave) and PNS-analyzed (AGAWopt_PNS) timber–glass upgrade modules designed in the previous research [47], which align with the minimum energy demand (Qh + Qc) and were determined through parametric numerical analysis, optimized timber–glass modules obtained via MINLP optimization (AGAWopt_MINLP) are designed in this research, as presented in Figure 4.
This study introduces the simultaneous optimization of energy, topology, and rounded dimensions. By employing this approach, the upgrade modules achieved the minimum demand for heating and cooling energy (Qh + Qc) while adhering to visual comfort requirements, as specified by boundary conditions (which will be further discussed). In addition, integer number and discrete sizes for the windows were considered throughout the optimization process. The dimensions of the windows were explicitly rounded to integer values in centimeters during the discrete MINLP optimization process, as explained in the following subsection.
MINLP Design Optimization of Timber–Glass Upgrade Modules
To explore the optimal design of timber–glass upgrade modules, considering both daylight performance and energy efficiency simultaneously, several multi-parametric MINLP optimizations were conducted separately (see Figure 5).
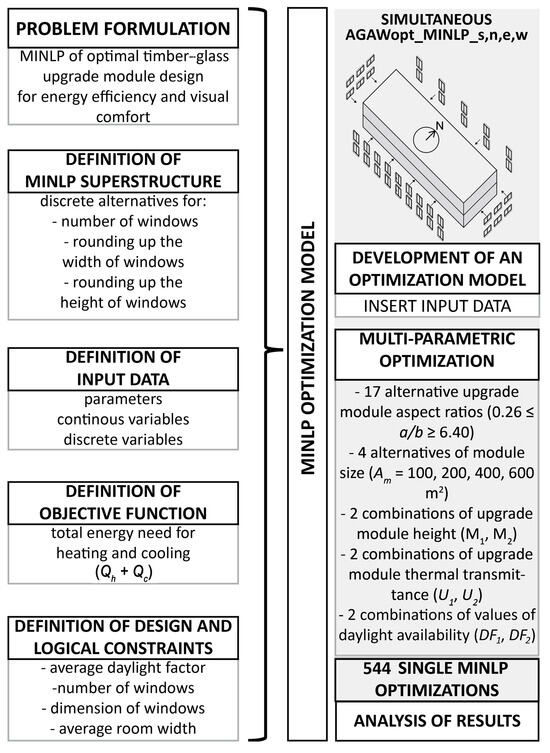
Figure 5.
Diagram for the multi-parametric MINLP optimization approach.
To determine the timber–glass upgrade modules with the best possible design, 544 individual MINLP optimizations were conducted, involving various combinations of parameters, as presented in Figure 5. Along with the original goal of estimating the ideal proportion of glazing for south-facing windows in the MINLP optimization models shown in [49], the present MINLP optimization model was developed (amended) to allow for the simultaneous optimization of the discrete integer glazing dimensions and proportions on all cardinal façades, expressed as an ideal proportion of glazing (AGAWopt_MINLP_n for north, AGAWopt_MINLP_s for south, AGAWopt_MINLP_w for west, and AGAWopt_MINLP_e for east). All module types and sizes were included in the optimization for the sake of broad application and comparison to the results of parametric–numerical analyses ([47,48]).
The resulting superstructure comprises 17 options for the integer number of windows, along with 150 distinct rounding alternatives for window height dimensions and 150 rounding alternatives for window width dimensions (rounded up to the nearest complete centimeter), addressing every one of the four façades (north, south, west, and east). The combination of the different rounded dimension and topology alternatives defined gives 55.96 × 1015 separate discrete structure alternatives. Of them, one is said to be ideal.
The basic MINLP problem formulation, the objective function (the total demand for heating and cooling energy of the upgrade modules, min Qtot = Qh + Qc), the description of the MINLP optimization model, and the design (except for the average daylight factor) and logical constraints have already been presented in a previous paper [49].
In the meantime, the MINLP superstructures of energy-efficient timber–glass upgrade modules have been supplemented with rounding alternatives for the window width, height, and corresponding number of north-, east-, and west-facing windows that are potential contenders for an optimal solution:
- l, l ∈ L, discrete options for rounding alternatives for widths of north-facing windows;
- m, m ∈ M, discrete options for rounding alternatives for heights of north-facing windows;
- n, n ∈ N, discrete options for determining the suitable quantity of north-facing windows;
- o, o ∈ O, discrete options for rounding alternatives for widths of east- and west-facing windows;
- p, p ∈ P, discrete options for rounding alternatives for heights of east- and west-facing windows;
- r, r ∈ R, discrete options for determining the suitable quantity of east- and west-facing windows.
In order to achieve an appropriate daylight level without increasing the risk of glare and overheating, the following two DF boundary conditions were chosen for this study:
- DF1: In accordance with [55], the average daylight factor was limited to a lower bound DF1LO = 2.0%.
- DF2: According to the SIST EN 17037:2019 specification [50], the average daylight factor for the targeted median illuminance level of 500 lx was limited to a lower bound DF2LO = 2.9%.
3.3. Basic Limitations of Study
Several key assumptions and limitations are made in our research:
- The climate of Maribor, Central Europe, is considered.
- This research does not cover the ventilation, heating, and cooling systems’ designs in the REBs and upgrade modules.
- It is believed there exists no heat exchange between the upgrade module and the final REB level via the contact zone (floor slab) (Qt,floor = 0, no heat flow).
- The assessment of global structural analysis is not part of any analysis within this research. Owing to the gap between the generally higher actual load-bearing capacities of the structures and the lower theoretical load-bearing capacities required by the standards, most of the existing structures are likely to have sufficient load-bearing ability to support the addition of one or two upgrading stories constructed with a lightweight timber-framed construction method.
- Instead of being measured as a decrease in the amount of energy required for electric lights, visual comfort was evaluated as a boundary condition. Setting lower bounds for a DF is predicated on the assumption that the rooms receive sufficient daylight during the day.
- Energy costs are an important consideration that can influence the choice of building renovation strategies. However, the proposed method, which is not influenced by energy costs, considers energy consumption as a performance parameter.
3.4. Software
The optimization process in terms of topology, rounded dimensions, and energy was performed using GAMS/DICOPT software (Release 24.9.1), developed by Grossmann and Viswanathan [56]. This software deals with a number of non-linear programming (NLP) and mixed-integer programming (MIP) sub-problems. Note that DICOPT, similar to other algorithms and programs, cannot ensure that the solutions found for non-convex exhaustive MINLP problems are global optimum solutions. DICOPT needed between three and thirty iterations to identify solutions in the context of the present research.
The evaluation of how the hybrid building’s overall energy efficiency is influenced by the upgrade module was primarily carried out using the Passive House Planning Package (PHPP, Version 8.5) [57]. The accredited PHPP program was created especially for the planning of passive- and low-energy buildings. It complies with the EN ISO 13790 standard [58] and other European standards. Although ISO 52016-1:2017 [59] has displaced this standard, the PHPP software utilized for this study has not yet been completely adjusted to meet this standard’s requirements. The software allows for the energy demand for heating (Qh) to be calculated using either the yearly or monthly steady-state approach, whereas the energy demand for cooling (Qc) can only be calculated using the monthly steady-state approach.
4. Results and Discussion
4.1. Redefinition of Timber–Glass Upgrade Modules with the Best Possible Design
Based on the methods presented in the previous section, the ideal proportions of glazing for all cardinal façades (AGAWopt_MINLP_s for south, AGAWopt_MINLP_n, for north, AGAWopt_MINLP_e, for east, and AGAWopt_MINLP_w for west) were determined and are presented in Figure 6 and Figure 7. The dimensions and quantity of windows on both façades are equivalent, since the eastern and western directions are estimated to receive similar average global solar radiation. As a result, only the results for the east-facing windows (AGAWopt_MINLP_e) are shown; these results also apply to the west-facing windows (AGAWopt_MINLP_w). Figure 6 and Figure 7 show the results for the theoretical upgrade modules, following the parametric–numerical study in [49], which can be applied to a wide range of EBs of rectangular or square single-floor plan areas from 100 to 600 m2.
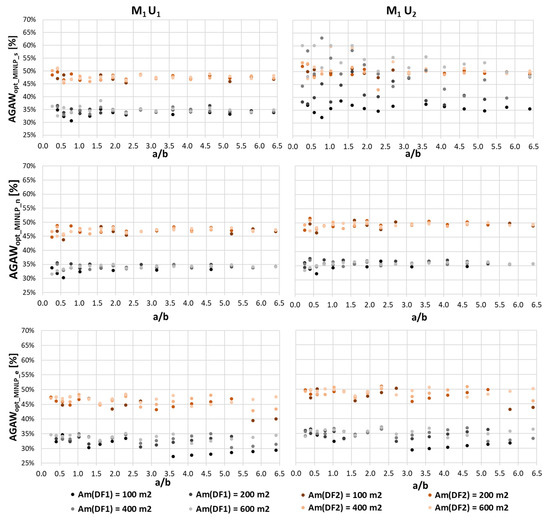
Figure 6.
Ideal proportion of glazing for north-, south-, and east-facing façades (AGAWopt_MINLP_n, AGAWopt_MINLP_s, and AGAWopt_MINLP_e) of single-story (M1) upgrade modules of different module floor areas (Am) considering DF1 and DF2 boundary conditions.
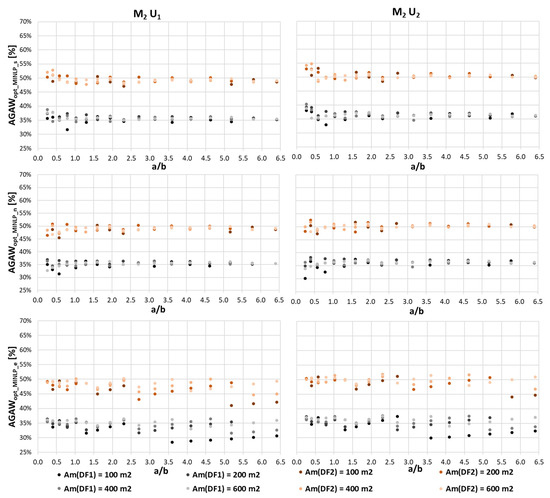
Figure 7.
Ideal proportion of glazing for north-, south-, and east-facing façades (AGAWopt_MINLP_n, AGAWopt_MINLP_s, and AGAWopt_MINLP_e) of two-story (M2) upgrade modules of different module floor areas (Am) considering DF1 and DF2 boundary conditions.
The results show that for most module sizes and types, the ideal glazing proportions for south-facing façades (AGAWopt_MINLP_s) decrease slightly as the aspect ratio (a/b) increases. Nevertheless, the reduction is slight, and ultimately, the results stay nearly unchanged. The AGAWopt_MINLP_s for upgrade modules M1 U1, M2 U1, and M2 U2 of all sizes ranges between 30.6% (M1 U1) and 40.3% (M2 U2) for boundary condition DF1 and between 45.4% (M1 U1) and 54.8% (M2 U2) for boundary condition DF2. A higher divergence within upgrade modules of various floor area sizes (Am) arises for the upgrade module type M1 U2 of both boundary conditions, where the values of the ideal proportions of glazing for south-facing façades (AGAWopt_MINLP_s) vary from 63.1% to 32.2% for boundary condition DF1 and between 59.7% and 43.4% for boundary condition DF2. Similar to the outcomes of the parametric–numerical analysis, the upgrade module size Am = 600 m2 achieves the highest values, while Am = 100 m2 achieves the lowest.
The average ideal proportions of glazing for north-facing façades (AGAWopt_MINLP_n) range between 29.6% (M2 U1) and 38.2% (M2 U2) for boundary condition DF1 and between 43.8% (M1 U1) and 52.5% (M2 U2) for boundary condition DF2. The divergence between both boundary conditions is, on average, 14.3%.
With the exception of the M2 U1 module type, where the values stay largely constant, the divergence between the ideal proportions of glazing for the east-facing façade (AGAWopt_MINLP_e) of various module sizes (Am) and types is lowest for aspect ratios up to a/b = 1.5 and increases proportionately to the increase in the aspect ratio (a/b). The average ideal proportions of glazing for east-facing façades (AGAWopt_MINLP_e) range between 27.3% (M1 U1) and 37.6% (M2 U2) for boundary condition DF1 and between 39.5% (M1 U1) and 51.8% (M2 U2) for boundary condition DF2. The divergence between both boundary conditions is, on average, 12.8%.
The matching daylight factors, which lead to a minimal design constraint of DF1LO = 2.0% and DF2LO = 2.9%, explain the slight variations in the ideal proportion of glazing for east- and north-facing façades (AGAWopt_MINLP_e and AGAWopt_MINLP_n), adjusting the ideal glazing size to the bare minimum conditions of a good visual quality. Furthermore, south-facing windows (AGAWopt_MINLP_s) are not always affected by this. Therefore, only south-facing rooms’ daylight factors (DFs), in line with the ideal proportions of glazing of south-facing windows (AGAWopt_MINLP_s), are presented in Figure 8 and Figure 9.
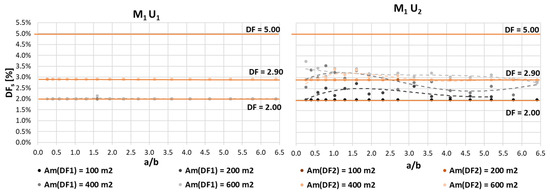
Figure 8.
South-facing rooms’ daylight factors (DFs) in single-story (M1) upgrade modules of different module floor areas (Am) corresponding to the ideal proportion of glazing for south-facing windows (AGAWopt_MINLP_s).
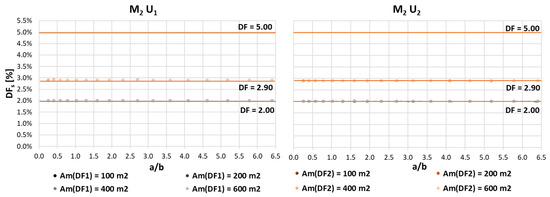
Figure 9.
South-facing rooms’ daylight factors (DFs) in two-story (M2) upgrade modules of different module floor areas (Am) corresponding to the ideal proportion of glazing for south-facing windows (AGAWopt_MINLP_s).
The south-facing rooms’ daylight factors (DFs) in Figure 8 and Figure 9 fluctuate in a similar fashion to the values of the ideal proportions of glazing for south-facing windows (AGAWopt_MINLP_s) displayed in Figure 6 and Figure 7. According to the lower design constraint of DF1LO = 2.0% and DF2LO = 2.9% for module types M1 U1, M2 U1, and M2 U2 of all module sizes (Am) and the M1 U2 module type when Am = 100, the daylight factors (DFs) of south-facing rooms are constant. The greatest variation in the values of the south-facing rooms’ daylight factors (DFs) is accomplished using the upgrade M1 U2. The achieved values of the south-facing rooms’ daylight factors (DFs) for the M1 U2 module type vary between 2.0% and 3.7% (Am = 600 m2) for boundary condition DF1 and between 2.9% and 3.4% (Am = 600 m2) for boundary condition DF2. The divergence between both boundary conditions of DFs is, therefore, minimal.
Finally, demand for heating and cooling energy (Qh + Qc), corresponding to the ideal proportions of glazing for north-, south-, and east-facing (and west-facing) façades (AGAWopt_MINLP_n, AGAWopt_MINLP_s, and AGAWopt_MINLP_e) of different module floor areas (Am) and each of the MINLP-optimized upgrade module types presented in Figure 4, is displayed in Figure 10 and Figure 11.
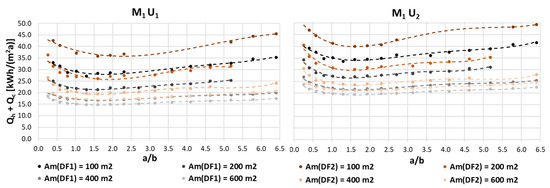
Figure 10.
Demand for heating and cooling energy (Qh + Qc) of single-story (M1) upgrade modules of different module floor areas (Am) corresponding to the ideal proportion of glazing for north-, south-, east-, and west-facing façades (AGAWopt_MINLP_n, AGAWopt_MINLP_s, AGAWopt_MINLP_e, and AGAWopt_MINLP_w).
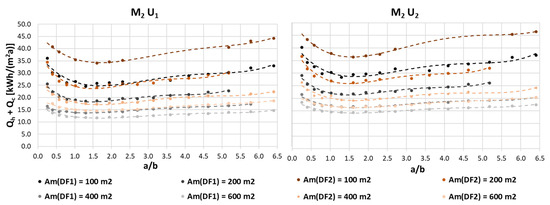
Figure 11.
Demand for heating and cooling energy (Qh + Qc) of two-story (M2) upgrade modules of different module floor areas (Am) corresponding to the ideal proportion of glazing for north-, south-, east-, and west-facing façades (AGAWopt_MINLP_n, AGAWopt_MINLP_s, AGAWopt_MINLP_e, and AGAWopt_MINLP_w).
Analogous results to a parametric–numerical study (previous study [47,48]) where rising aspect ratios (a/b) impacted the demand for heating and cooling energy (Qh + Qc) can be noted. The minimum demand for heating and cooling energy (Qh + Qc) is accomplished by using larger upgrade modules. (M2, Am = 600 m2) and lower values of thermal transmittance values (U1). This is anticipated because of a more advantageous shape factor (Fs) and reduced transmission heat losses or gains (Qt), which proves to be true for both boundary conditions of DFs. The module type exhibiting the highest energy efficiency (M2 U1, Am = 600 m2) achieves a heating and cooling energy demand (Qh + Qc) of 11.73 to 15.54 kWh/(m2a) with aspect ratios (a/b) of 1.6 and 0.26 and under the boundary condition DF1. In the meantime, for boundary condition DF2, the demand for heating and cooling energy (Qh + Qc) within 14.52 and 18.56 kWh/(m2a) is accomplished for the aspect ratios (a/b) of 1.6 and 6.4.
It is generally recognized that upgrade modules subject to the DF2 boundary condition are less energy efficient and, therefore, require higher demand for heating and cooling energy (Qh + Qc), which is to be expected. In the case of the module type exhibiting the highest energy efficiency (M2 U1, Am = 600 m2), the demand for heating and cooling energy (Qh + Qc) is 19.4 to 23.8% higher.
Defined Ideal Proportions of Glazing for the Developed Upgrade Module Types Covering the Entire Roof Area of REBs
The optimized values of AGAWopt_MINLP_n, AGAWopt_MINLP_s, and AGAWopt_MINLP_e for north-, south-, east-, and west-facing façades according to several upgrade module types that cover the whole REB roof area and DF boundary conditions essential to this study are given in Table 2 and Table 3.

Table 2.
AGAWopt_MINLP_n, AGAWopt_MINLP_s, and AGAWopt_MINLP_e according to several upgrade module types that cover the whole REB roof area, according to boundary condition DF1 = 2.0%.

Table 3.
AGAWopt_MINLP_n, AGAWopt_MINLP_s, and AGAWopt_MINLP_e according to several upgrade module types that cover the whole REB roof area, according to boundary condition DF2 = 2.9%.
4.2. Vertical Addition to a Building Incorporating Energy-Efficient Timber–Glass Upgrade Modules
Using the methodology described in a prior study, a parametric–numerical analysis was carried out to determine the effect of installing the upgrade module on the demand for heating and cooling energy (Qh + Qc) in vertically extended renovated buildings (referred to as hybrid buildings (REB + M)) [47,48].
In Figure 12, Figure 13 and Figure 14, the demand for heating and cooling energy (Qh + Qc) for different heights of the REBs (number of stories; NSREB) and the hybrid buildings (REBs + M), vertically upgraded with each of the previously developed timber–glass upgrade module types (Figure 4), is presented. The data presented under REB X, REB X + Mx ave Ux, and REB X + Mx opt PNS Ux represent the results of previous research [47,48] and were compared to the results of this study.
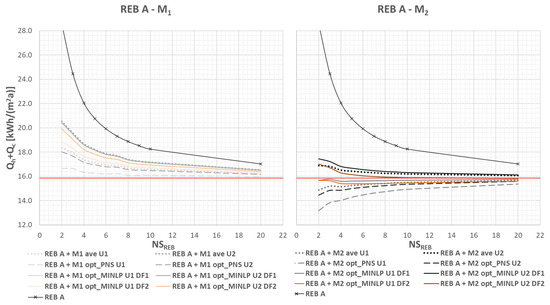
Figure 12.
Demand for heating and cooling energy (Qh + Qc) based on varying heights of REB A, vertically extended with each of the previously developed timber–glass upgrade module types (single story, left; two stories, right).
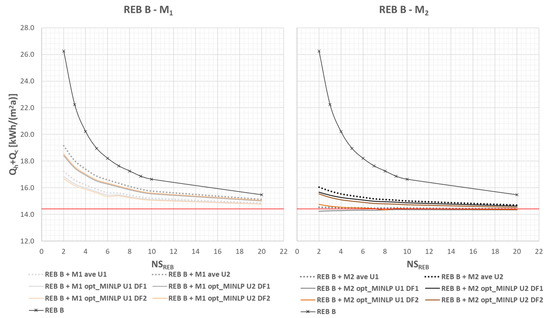
Figure 13.
Demand for heating and cooling energy (Qh + Qc) based on varying heights of REB B, vertically extended with each of the previously developed timber–glass upgrade module types (single story, left; two stories, right).
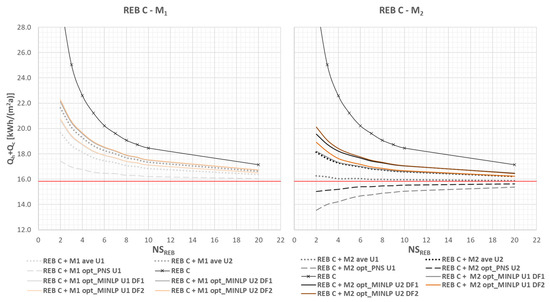
Figure 14.
Demand for heating and cooling energy (Qh + Qc) based on varying heights of the REB C, vertically extended with each of the previously developed timber–glass upgrade module types (single story, left; two stories, right).
The positive impact of the renovation approach under consideration (building vertical addition) is furthermore confirmed after extending the REB with the MINLP-optimized timber–glass upgrade modules, as compared to previous studies [47,48]. Preliminary findings, such as the higher impact of the upgrade modules on renovated buildings with lower heights and in the case of more energy-efficient upgrade module types, also remain valid.
Once again, the upgrade module height (M1, M2) proves to be the most influential upgrade module design parameter, as hybrid buildings that are vertically extended with a two-story upgrade module always require less energy for heating and cooling (Qh + Qc) than hybrid buildings that are vertically extended with a single-story upgrade module of the same type. The demand for heating and cooling energy (Qh + Qc) of the four-story (NSREB = 4) hybrid building A extended with the M2 opt MINLP U1 DF2 upgrade module type is 15.40 kWh/(m2a), which is 14.5% lower than in case of vertical addition with a single-story module. Two-story modules prove to be more energy efficient, as the volume ratio between the upgrade module and the renovated building is more favorable. Additionally, a two-story module has a lower heating and cooling energy requirement (normalized per m2 of usable floor area) compared to a single-story module of the same floor dimensions, as the shape factor is lower, as explained in research study [60].
The influencing strength proves to be the optimization method used; that is, hybrid buildings that are vertically extended with the PNS-analyzed upgrade modules (Mx opt PNS Ux, designed in [47,48]) always require a lower demand for heating and cooling energy (Qh + Qc) than hybrid buildings that are vertically extended with MINLP-optimized upgrade modules (Mx opt MINLP Ux DFX) or averaged designed upgrade modules (Mx ave Ux, designed in [47,48]). The demand for heating and cooling energy (Qh + Qc) of the four-story (NSREB = 4) hybrid building A extended with the M2 opt MINLP U1 DF1 upgrade module type is equal to 15.4 kWh/(m2a), which is 9.8% higher than in case of vertical addition with M2 opt PNS U1 and is only 1.6% lower than in the case of M2 ave U1. Interestingly, the average designed upgrade modules (Mx ave Ux) frequently exhibit a similar effect on the demand for heating and cooling energy (Qh + Qc) of hybrid buildings as the MINLP-optimized modules.
As previously found, and anticipated, the thermal transmittance level (U1, U2) of the chosen timber–glass upgrade module possesses a comparatively powerful effect on the hybrid building’s energy demand. The hybrid building’s energy demand, extended by upgrade modules of lower thermal transmittance (U1 = 0.1 W/(m2K)) is always lower than the demand when using modules of higher thermal transmittance (U2 = 0.165 W/(m2K))). For instance, the divergence in demand for heating and cooling energy (Qh + Qc) among thermal transmittance levels the MINLP-optimized two-story upgrade modules used to renovate the four-story (NSREB = 4) hybrid building C with the lower DF1 = 2% boundary condition accounts for 5.8%.
The choice of DF boundary conditions proves to be less influential, as the variations in demand for heating and cooling energy (Qh + Qc) between hybrid buildings that have been vertically extended with the same type of timber–glass upgrade module but different DF boundary conditions are relatively small, although the difference in energy demand of upgrade modules alone account for up to 25%. The divergence in the resulting energy demand of the four-story (NSREB = 4) hybrid building B extended with different module types accounts for 0.1 up to 0.25 kWh/(m2a), which is negligible.
The highest impact on demand for heating and cooling energy (Qh + Qc) of hybrid buildings among MINLP-optimized upgrade modules generally belongs to upgrade modules with two stories, lower thermal transmittance values, and lower DF1 boundary conditions (M2 opt MINLP U1 DF1), with the exception of hybrid building A, where the DF2 = 2.9% boundary condition results in a slightly lower demand for heating and cooling energy (Qh + Qc).
4.3. Methodology for Estimating Energy-Efficient Building Renovation with Building Upgrade Modules
Estimating the energy reduction for the vertical extensions of various REBs is made possible by the very minor variance among the impacts that the same module types impose on the hybrid building’s demand for heating and cooling energy (Qh + Qc) (REB + M). The mean reductions in the demand for heating and cooling energy ((Qh + Qc)SAVING) are depicted in Figure 15 and Figure 16, where the data of each module type (except of M1 opt_PNS U2, which is solely applicable for the vertical addition of renovated building A) include the mean values of the energy demand savings for heating and cooling ((Qh + Qc)SAVING), which are determined by averaging the values for hybrid buildings (REB A + M, REB B + M, and REB C + M). The charts presented in Figure 15 and Figure 16 can be used to estimate reductions in the demand for heating and cooling energy ((Qh + Qc)SAVING) based on the properties of the renovated building (number of stories; NSREB) and the desired upgrade module type.

Figure 15.
Energy savings (%) for building vertical addition using various types of single-story (M1) upgrade modules with different heights of the REB (averaging the values for hybrid buildings (REB A + M, REB B + M, and REB C + M)).
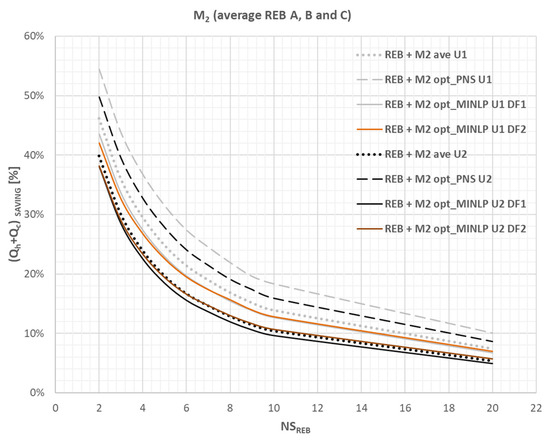
Figure 16.
Energy savings (%) for building vertical addition using various types of two-story (M2) upgrade modules with different heights of REBs (averaging the values for hybrid buildings (REB A + M, REB B + M, and REB C + M)).
As shown in Figure 15 and Figure 16, the maximum reductions in the demand for heating and cooling energy ((Qh + Qc)SAVING) are induced with the optimal module types based on a parametric–numerical analysis of lower thermal transmittance (M1 opt_PNS U1 and M2 opt_PNS U1), reaching up to 25.9% and 36.7% (NSREB = 4).
Conversely, the least amount of savings is observed when using average module types with higher thermal transmittance values (M1 ave U2) and MINLP-optimized module types with higher thermal transmittance values (M2 opt_MINLP U2), achieving up to 14.6% and 22.5% (NSREB = 4). However, the decrease in the energy used for cooling and heating in hybrid buildings extended by other types of MINLP-optimized and average module types are comparable, given the height and thermal transmittance is the same.
In summary, the use of the MINLP-optimized upgrade modules is suggested because it guarantees that all cardinal façades have optimal glazing sizes and distributions, which promotes good visual comfort throughout all floor plans. When REBs with theoretical heights from NSREB = 3 to NSREB = 6 are extended with the M1 opt_MINLP U2 DF1 (the least energy-efficient) and the M2 opt_MINLP U1 DF1 (the most energy-efficient) optimized modules, savings in the demand for heating and cooling energy (Qh + Qc) between 9.9% and 19.9% and 19.6% and 33.5% can be achieved.
5. Discussion
Compared to the findings of our previous research [48], the deviations between the ideal proportions of glazing (south-facing glazing) of the MINLP-optimized timber–glass upgrade modules with variations in the aspect ratio (a/b) are small and only amount to up to 10% on average. The ideal proportions of glazing for south- and north-facing glazing for all module types are between 30 and 40% for the DF1 boundary condition and between 45 and 55% for the DF2 boundary condition. Similarly, the ideal proportions of glazing for east- and west-facing glazing are between 25 and 35% for the DF1 boundary condition and between 40 and 50% for the DF2 boundary condition. The justification for minor variations in the values of the ideal proportions of glazing is the daylight factors, since the results are mostly in line with the lower design constraint of DF1LO = 2.0% and DF2LO = 2.9%, fitting the ideal glazing size to the bare minimum needed for a good visual quality.
The energy efficiency of the MINLP-optimized upgrade modules is generally lower than that of PNS-analyzed upgrade modules created in our earlier study [48]. As opposed to the PNS-analyzed upgrade modules, which only have glazing on the south façade, the MINLP-optimized timber–glass upgrade modules have windows on all cardinal façades, which results in a higher energy efficiency because of the positive ratio between transmission losses and available solar gains via south-facing glazing when compared to glazing of other cardinal directions. To guarantee both energy efficiency and high visual quality, MINLP-optimized timber–glass upgrade modules are advised.
The results show that all module types have a beneficial effect on decreasing the need for energy of the hybrid building when compared to the energy demand of the renovated case study buildings before the extension with timber–glass upgrade modules. Between 9.9% and 33.5% of the demand for heating and cooling energy can be saved by extending four-story renovated buildings with the MINLP-optimized module types with the lowest (M1 opt_MINLP U2 DF1) and highest (M2 opt_MINLP U1 DF1) impacts.
The charts illustrated in Figure 15 and Figure 16 offer a methodological approach for estimating the anticipated reductions in the demand for heating and cooling energy ((Qh + Qc) SAVING) normalized as per the hybrid building’s square meter (REB + M) floor plan area. This estimate is dependent on the quantity of floors of the refurbished building (NSREB) and the types of upgrade modules that cover the whole roof area of the REB, presuming that the building will be renovated in accordance with the guidelines provided in this study.
6. Conclusions
This study proposed a new design of optimized timber–glass upgrade modules and investigated their influence on the hybrid building’s overall energy efficiency. Using Mixed-Integer Non-Linear Programming (MINLP) optimization, the energy-efficient timber–glass upgrade modules were optimized while accounting for both visual comfort and energy efficiency. In addition, two levels of recommended daylight availability were taken into account. The influence of the MINLP-optimized timber–glass upgrade modules on the hybrid building’s overall energy efficiency was investigated and compared with the findings from earlier studies. Since realistic and well-sized windows on all cardinal façades can guarantee a balance between good visual comfort and energy efficiency in the building, it is advised to utilize the MINLP-optimized upgrade module types. We can draw the conclusion that the PNS-analyzed upgrade modules from earlier research (which only included the installation of south-facing windows) [47,48] have exaggerated the reduction in the demand for heating and cooling energy of hybrid buildings.
The choice of daylight availability level proves to be less influential, as the variations in demand for heating and cooling energy between hybrid buildings vertically extended with the same type of timber–glass upgrade module of different daylight factor boundary conditions are relatively small. The latter finding favors the design of upgrade modules with larger glazing to achieve a medium level of illumination in buildings without significantly compromising the energy efficiency of the hybrid building.
The developed method, presented in the form of diagrams, offers an approach for estimating the anticipated reduction in the demand for heating and cooling energy ((Qh + Qc)SAVING) normalized per square meter of the hybrid building’s (REB + M) floor plan area, according to the renovated case study building’s height and the types of upgrade modules that cover the whole roof area, presuming that the building’s renovation procedure stays within the present study’s stated standard range. Research on these topics is all the more important, as it can influence the guidelines for the renovation of existing buildings, which can be implemented in practice and used by engineers in their work.
The findings are applicable (although not exclusively) to Slovenia’s residential building stock, which makes up around 20% of the country’s current housing stock and was primarily constructed between 1946 and 1970. This stock offers a substantial opportunity to improve the overall sustainability and energy efficiency of the housing stock. Furthermore, several criteria that are employed in the design of the most optimal timber–glass upgrade modules guarantee that they can be applied to multifamily buildings of all types and time frames.
The topic of renovating existing buildings using energy-efficient timber–glass upgrade modules aligns closely with the multi-faceted principles of sustainability, addressing its environmental, social, and economic dimensions. Renovating buildings with energy-efficient timber–glass modules significantly reduces energy consumption, contributing to lower greenhouse gas emissions as a major part of environmental sustainability. This approach supports global climate goals by enhancing the energy performance of the built environment, which is one of the largest contributors to carbon emissions. By optimizing the design of buildings and renovating existing structures, this methodology minimizes the environmental impact of construction activities. Furthermore, the use of timber, a renewable material with a lower carbon footprint than conventional materials like concrete or steel, promotes the circular economy and reduces the embodied carbon of building renovations. The methodology integrates considerations for indoor living comfort by emphasizing sufficient natural daylighting, which is a critical factor for the health and well-being of occupants and, therefore, a part of social sustainability agenda. Natural light improves mental health, productivity, and the overall quality of life, thereby creating healthier living and working environments. Additionally, the vertical extension of existing buildings through modular upgrades increases urban density, fostering compact urban growth. This reduces the need for suburban land development, preserving green spaces and enhancing the livability of cities by promoting sustainable urban planning principles. The proposed solution offers significant economic advantages by creating new usable spaces within existing buildings. These extensions can be monetized through renting or selling, providing a financial mechanism to offset the costs of renovation. This approach makes energy-efficient building upgrades more economically viable and appealing to stakeholders, thus encouraging broader adoption of sustainable renovation practices. Moreover, investing in energy-efficient retrofits can reduce long-term operational costs for building owners through lower energy bills.
A global structural analysis, i.e., a dynamic and static structural stability of existing and hybrid buildings, should be carried out prior to the vertical addition of renovated buildings. The vertical extension of the buildings would need to take into account planning restrictions, the impact on the surrounding building layout (such as parking possibilities), the shade of nearby buildings, and other factors in addition to the buildings’ structural stability. Future research directions could also include the impact of timber–glass upgrade modules on the quality of the indoor environment of hybrid buildings, as well as the assessment of environmental impacts and lifecycle cost of this renovation measure. Future research directions could include the validation of the results through measurements on actual renovated buildings.
Author Contributions
Conceptualization, M.L.N. and V.Ž.L.; methodology, M.P., V.Ž.L., and S.K.; software, S.K.; validation, M.P. and V.Ž.L.; investigation, M.L.N.; writing—original draft preparation, M.L.N.; writing—review and editing, M.L.N. and S.K.; visualization, M.L.N.; supervision, S.K., M.P., and V.Ž.L.; project administration, V.Ž.L.; funding acquisition, M.P. and V.Ž.L. All authors have read and agreed to the published version of the manuscript.
Funding
The Slovenian Research and Innovation Agency, the Ministry of Education of the Republic of Slovenia, and the European Union funded this study through the National Research Program P2-0129. The European Regional Development Fund provided funding for the development of a multifunctional, climatically active building wrapper, or HOME+.
Institutional Review Board Statement
Not applicable.
Informed Consent Statement
Not applicable.
Data Availability Statement
The data presented in this study are available from the corresponding author upon request.
Conflicts of Interest
The authors declare no conflicts of interest. The funders had no role in the design of the study; in the collection, analyses, or interpretation of data; in the writing of the manuscript; or in the decision to publish the results.
References
- International Energy Agency. Net Zero RoadmapWe: A Global Pathway to Keep the 1.5 °C Goal in Reach—2023 Update; International Energy Agency: Paris, France, 2023. [Google Scholar]
- Hermelink, A.; Schimschar, S.; Offermann, M.; John, A.; Reiser, M.; Pohl, A.; Grözinger, J.; Esser, A.; Dunne, A.; Meeusen, T.; et al. Comprehensive Study of Building Energy Renovation Activities and the Uptake of Nearly Zero-Energy Buildings in the EU; Publications Office of the European Union: Luxembourg, 2019. [Google Scholar]
- Aparicio-Gonzalez, E.; Domingo-Irigoyen, S.; Sánchez-Ostiz, A. Rooftop Extension as a Solution to Reach NZEB in Building Renovation. Application through Typology Classification at a Neighborhood Level. Sustain. Cities Soc. 2020, 57, 102109. [Google Scholar] [CrossRef]
- Economidou, M.; Atanasiu, B.; Despret, C.; Maio, J.; Nolte, I.; Rapf, O. Europe’s Buildings Under the Microscope: A Country-by-Country Review of the Performance of the Buildings; Buildings Performance Institute Europe BPIE: Brussels, Belgium, 2011. [Google Scholar]
- Amer, M.; Mustafa, A.; Teller, J.; Attia, S.; Reiter, S. A Methodology to Determine the Potential of Urban Densification through Roof Stacking. Sustain. Cities Soc. 2017, 35, 677–691. [Google Scholar] [CrossRef]
- Puglisi, V.; Invernale, A. Mansard Roof, Attics and Garrets and the Convenience of Investment in Order to Contain Land Consumption. In Procedia Engineering; Elsevier Ltd.: Amsterdam, The Netherlands, 2016; Volume 161, pp. 1428–1432. [Google Scholar]
- Pukhkal, V.; Murgul, V.; Garifullin, M. Reconstruction of Buildings with a Superstructure Mansard: Options to Reduce Energy Intensity of Buildings. In Procedia Engineering; Elsevier Ltd.: Amsterdam, The Netherlands, 2015; Volume 117, pp. 624–627. [Google Scholar]
- Jaksch, S.; Franke, A.; Österreicher, D.; Treberspurg, M. A Systematic Approach to Sustainable Urban Densification Using Prefabricated Timber-Based Attic Extension Modules. Energy Procedia 2016, 96, 638–649. [Google Scholar] [CrossRef][Green Version]
- Sundling, R.; Blomsterberg, Å.; Landin, A. Enabling Energy-Efficient Renovation: The Case of Vertical Extension to Buildings. Constr. Innov. 2019, 19, 2–14. [Google Scholar] [CrossRef]
- Žegarac Leskovar, V.; Premrov, M. Energy-Efficient Timber-Glass Houses; Springer: Berlin/Heidelberg, Germany, 2013. [Google Scholar]
- Rissetto, R.; Pont, U.; Mahdavi, A. Performance Comparison of Timber-Based Assemblies and Other Construction Solutions for Rooftop Extensions. Int. Rev. Appl. Sci. Eng. 2019, 9, 153–161. [Google Scholar] [CrossRef]
- Artés, J.; Wadel, G.; Martí, N. Vertical Extension and Improving of Existing Buildings. Open Constr. Build. Technol. J. 2017, 11, 83–94. [Google Scholar] [CrossRef]
- Mikučioniene, R.; Martinaitis, V.; Keras, E. Evaluation of Energy Efficiency Measures Sustainability by Decision Tree Method. Energy Build. 2014, 76, 64–71. [Google Scholar] [CrossRef]
- Tan, B.; Yavuz, Y.; Otay, E.N.; Çamlibel, E. Optimal Selection of Energy Efficiency Measures for Energy Sustainability of Existing Buildings. Comput. Oper. Res. 2016, 66, 258–271. [Google Scholar] [CrossRef]
- Abdul Hamid, A.; Farsäter, K.; Wahlström, Å.; Wallentén, P. Literature Review on Renovation of Multifamily Buildings in Temperate Climate Conditions. Energy Build. 2018, 172, 414–431. [Google Scholar] [CrossRef]
- Bertone, E.; Sahin, O.; Stewart, R.A.; Zou, P.; Alam, M.; Blair, E. State-of-the-Art Review Revealing a Roadmap for Public Building Water and Energy Efficiency Retrofit Projects; The Gulf Organisation for Research and Development: Doha, Qatar, 2016; Volume 5, pp. 526–548. [Google Scholar]
- Oropeza-Perez, I.; Østergaard, P.A. Active and Passive Cooling Methods for Dwellings: A Review. Renew. Sustain. Energy Rev. 2018, 82, 531–544. [Google Scholar] [CrossRef]
- Galatioto, A.; Ciulla, G.; Ricciu, R. An Overview of Energy Retrofit Actions Feasibility on Italian Historical Buildings. Energy 2017, 137, 991–1000. [Google Scholar] [CrossRef]
- Webb, A.L. Energy Retrofits in Historic and Traditional Buildings: A Review of Problems and Methods. Renew. Sustain. Energy Rev. 2017, 77, 748–759. [Google Scholar] [CrossRef]
- Guarino, F.; Rincione, R.; Mateu, C.; Teixidó, M.; Cabeza, L.F.; Cellura, M. Renovation Assessment of Building Districts: Case Studies and Implications to the Positive Energy Districts Definition. Energy Build. 2023, 296, 113414. [Google Scholar] [CrossRef]
- Dodoo, A.; Yao Ayikoe Tettey, U.; Gustavsson, L. On Input Parameters, Methods and Assumptions for Energy Balance and Retrofit Analyses for Residential Buildings. Energy Build. 2017, 137, 76–89. [Google Scholar] [CrossRef]
- Niemelä, T.; Kosonen, R.; Jokisalo, J. Cost-Effectiveness of Energy Performance Renovation Measures in Finnish Brick Apartment Buildings. Energy Build. 2017, 137, 60–75. [Google Scholar] [CrossRef]
- Husiev, O.; Campos-Celador, A.; Álvarez-Sanz, M.; Terés-Zubiaga, J. Why District Renovation Is Not Leading the Race? Critical Assessment of Building Renovation Potential under Different Intervention Levels. Energy Build. 2023, 295, 113288. [Google Scholar] [CrossRef]
- Abdallah, M.; El-Rayes, K. Optimizing the Selection of Building Upgrade Measures to Minimize the Operational Negative Environmental Impacts of Existing Buildings. Build. Environ. 2015, 84, 32–43. [Google Scholar] [CrossRef]
- Andrić, I.; Pina, A.; Ferrão, P.; Lacarrière, B.; Le Corre, O. The Impact of Renovation Measures on Building Environmental Performance: An Emergy Approach. J. Clean. Prod. 2017, 162, 776–790. [Google Scholar] [CrossRef]
- Kang, Y.; Xu, W.; Wu, J.; Li, H.; Liu, R.; Lu, S.; Rong, X.; Xu, X.; Pang, F. Study on Comprehensive Whole Life Carbon Emission Reduction Potential and Economic Feasibility Impact Based on Progressive Energy-Saving Targets: A Typical Renovated Ultra-Low Energy Office. J. Build. Eng. 2022, 58, 105029. [Google Scholar] [CrossRef]
- Dominguez, C.; Kakkos, E.; Gross, D.; Hischier, R.; Orehounig, K. Renovated or Replaced? Finding the Optimal Solution for an Existing Building Considering Cumulative CO2 Emissions, Energy Consumption and Costs—A Case Study. Energy Build. 2024, 303, 113767. [Google Scholar] [CrossRef]
- Alonso, C.; Oteiza, I.; Frutos, B.; Martín-Consuegra, F.; Frutos, B. Methodological Proposal for Monitoring Energy Refurbishment. Indoor Environmental Quality in Two Case Studies of Social Housing in Madrid, Spain. Energy Build. 2017, 155, 492–502. [Google Scholar] [CrossRef]
- Du, L.; Leivo, V.; Prasauskas, T.; Turunen, M.; Kiviste, M.; Martuzevicius, D.; Haverinen-Shaughnessy, U. Energy Retrofits in Multi-Family Buildings in North-East Europe: The Impacts on Thermal Conditions. Energy Procedia 2015, 78, 860–864. [Google Scholar] [CrossRef]
- Craft, W.; Ding, L.; Prasad, D.; Partridge, L.; Else, D. Development of a Regenerative Design Model for Building Retrofits. Procedia Eng. 2017, 180, 658–668. [Google Scholar] [CrossRef]
- Koops—Van Hoffen, H.E.; van Lenthe, F.J.; Poelman, M.P.; Droomers, M.; Borlée, F.; Vendrig—De Punder, Y.M.R.; Jambroes, M.; Kamphuis, C.B.M. Understanding the Mechanisms Linking Holistic Housing Renovations to Health and Well-Being of Adults in Disadvantaged Neighbourhoods: A Realist Review. Health Place 2023, 80, 102995. [Google Scholar] [CrossRef]
- Amer, M.; Attia, S. Roof Stacking: Learned Lessons from Architects; SBD Lab, Liege University: Liege, Belgium, 2017; ISBN 9782930909035. [Google Scholar]
- Floerke, P.; Weiß, S.; Stein, L.; Wagner, M. Catalogue of Typologies—Rooftop Extensions; Bauforumstahl e.V.: Düsseldorf, Germany, 2014. [Google Scholar]
- Tichelmann, K.U.; Groß, K. Wohnraumpotentiale Durch Aufstockungen; Technische Universität Darmstadt: Darmstadt, Germany, 2016. [Google Scholar]
- Jaksch, S.; Franke, A.; Treberspurg, M. A Timber Based Attic Extension System for Sustainable Urban Densification. In Proceedings of the WCTE 2016—World Conference on Timber Engineering, Vienna, Austria, 22–25 August 2016; pp. 5598–5606. [Google Scholar]
- Wijnants, L.; Allacker, K.; De Troyer, F. Environmental and Financial Life Cycle Assessment of “Open-Renovation-Systems”: Methodology and Case Study. Energy Procedia 2016, 96, 529–539. [Google Scholar] [CrossRef]
- Wijnants, L.; Allacker, K.; Troyer, F. De Life Cycle Assessment of Prefabricated Timber Frame ‘Open-Renovation-Systems’ for Rooftop Extensions. In Proceedings of the 33 International Conference PLEA2017: Design to Thrive, Edinburgh, Scotland, 2–5 July 2017; Volume I, pp. 1612–1619. [Google Scholar]
- Amoruso, F.M.; Schuetze, T. Hybrid Timber-Based Systems for Low-Carbon, Deep Renovation of Aged Buildings: Three Exemplary Buildings in the Republic of Korea. Build. Environ. 2022, 214, 108889. [Google Scholar] [CrossRef]
- Žegarac Leskovar, V.; Premrov, M. Integrative Approach to Comprehensive Building Renovations; Springer: Berlin/Heidelberg, 2019; ISBN 9783030114756. [Google Scholar]
- Amer, M.; Mustafa, A.; Attia, S. Conceptual Framework for Off-Site Roof Stacking Construction. J. Build. Eng. 2019, 26, 100873. [Google Scholar] [CrossRef]
- Argenziano, M.; Faiella, D.; Bruni, F.; De Angelis, C.; Fraldi, M.; Mele, E. Upwards—Vertical Extensions of Masonry Built Heritage for Sustainable and Antifragile Urban Densification. J. Build. Eng. 2021, 44, 102885. [Google Scholar] [CrossRef]
- Soikkeli, A. Additional Floors in Old Apartment Blocks. Energy Procedia 2016, 96, 815–823. [Google Scholar] [CrossRef]
- Jančar, J. Nadgradnje Obstoječih Stavb z Lahkimi Lesenimi Konstrukcijami s Stališča Potresne Odpornosti. Ph.D. Thesis, University of Maribor, Maribor, Slovenia, 2016. [Google Scholar]
- Špegelj, T. Development of the Timber-Glass Upgrade Module for the Purpose of Energy-Efficient Refurbishment of the Existing Multi-Family Buildings. Ph.D. Thesis, University of Maribor, Maribor, Slovenia, 2016. [Google Scholar]
- Špegelj, T.; Žegarac Leskovar, V.; Premrov, M. Application of the Timber-Glass Upgrade Module for Energy Refurbishment of the Existing Energy-Inefficient Multi-Family Buildings. Energy Build. 2016, 116, 362–375. [Google Scholar] [CrossRef]
- Špegelj, T.; Premrov, M.; Žegarac Leskovar, V. Development of the Timber-Glass Upgrade Module for the Purpose of Its Installation on Energy-Inefficient Buildings in the Refurbishment Process. Energy Effic. 2017, 10, 973–988. [Google Scholar] [CrossRef]
- Lešnik, M.; Premrov, M.; Žegarac Leskovar, V. Design Parameters of the Timber-Glass Upgrade Module and the Existing Building: Impact on the Energy-Efficient Refurbishment Process. Energy 2018, 162, 1125–1138. [Google Scholar] [CrossRef]
- Lešnik, M.; Žegarac Leskovar, V.; Premrov, M. Scientific Research Related to Building Renovation. In Integrative Approach to Comprehensive Building Renovations; Springer Verlag: Berlin/Heidelberg, 2019; pp. 69–159. [Google Scholar]
- Lešnik, M.; Kravanja, S.; Premrov, M.; Žegarac Leskovar, V. Optimal Design of Timber-Glass Upgrade Modules for Vertical Building Extension from the Viewpoints of Energy Efficiency and Visual Comfort. Appl. Energy 2020, 270, 115173. [Google Scholar] [CrossRef]
- SIST EN 17037:2019; Daylight of Buildings. Slovenski institut za standardizacijo (SIST): Ljubljana, Slovenia, 2019.
- Langston, C.; Wong, F.K.W.; Hui, E.C.M.; Shen, L.Y. Strategic Assessment of Building Adaptive Reuse Opportunities in Hong Kong. Build. Environ. 2008, 43, 1709–1718. [Google Scholar] [CrossRef]
- Ministrstvo Za Infrastrukturo. Dolgoročna Strategija Za Spodbujanje Naložb Energetske Prenove Stavb (Long-Term Strategy for Mobilising Investments in the Energy Renovation of Buildings) (DSEPS); Ministrstvo Za Infrastrukturo: Ljubljana, Slovenia, 2015.
- Lechner, N. Heating, Cooling, Lighting: Sustainable Design Methods for Architects, 4th ed.; Wiley: Hoboken, NJ, USA, 2015. [Google Scholar]
- Šijanec Zavrl, M.; Rakušček, A.; Stegnar, G. Tipologija Stavb Energetska Učinkovitost in Tipične Stavbe v Sloveniji; Gradbeni Inštitut ZRMK d.o.o.: Ljubljana, Slovenia, 2012. [Google Scholar]
- Pinterić, M. Building Physics: From Physical Principles to International Standards; Springer International Publishing: Cham, Switzerland, 2017; ISBN 9783319574844. [Google Scholar]
- Grossmann, I.E.; Viswanathan, J. DICOPT—Discrete and Continuous Optimizer; Design Research Center (EDRC) at Carnegie Mellon University: Pittsburgh, PA, USA, 2002. [Google Scholar]
- Passive House Planning Package (PHPP). Available online: https://passivehouse.com/04_phpp/04_phpp.htm (accessed on 27 December 2024).
- SIST EN ISO 13790:2008; Energy Performance of Buildings—Calculation of Energy Use for Space Heating and Cooling. Slovenski Institut za Standardizacijo (SIST): Ljubljana, Slovenia, 2008.
- ISO 52016-1:2017; Energy performance of buildings—Energy needs for heating and cooling, internal temperatures and sensible and latent heat loads, Part 1: Calculation procedures. International Organization for Standardization (ISO): Geneva, Switzerland, 2017.
- Premrov, M.; Žigart, M.; Žegarac Leskovar, V. Influence of the Building Shape on the Energy Performance of Timber- Glass Buildings Located in Warm Climatic Regions. Energy 2018, 149, 496–504. [Google Scholar] [CrossRef]
Disclaimer/Publisher’s Note: The statements, opinions and data contained in all publications are solely those of the individual author(s) and contributor(s) and not of MDPI and/or the editor(s). MDPI and/or the editor(s) disclaim responsibility for any injury to people or property resulting from any ideas, methods, instructions or products referred to in the content. |
© 2025 by the authors. Licensee MDPI, Basel, Switzerland. This article is an open access article distributed under the terms and conditions of the Creative Commons Attribution (CC BY) license (https://creativecommons.org/licenses/by/4.0/).

