Design Methodology Development for High-Energy-Efficiency Buildings in Algerian Sahara Climatic Context
Abstract
:1. Introduction
- -
- A transformation in lifestyles and growing comfort requirements;
- -
- The increasing use of energy-intensive appliances such as air conditioners, often with poor energy ratings;
- -
- Energy prices that are too low and heavily subsidized, encouraging wasteful consumption;
- -
- Inadequate architectural designs that fail to consider regional climatic conditions;
- -
- Rapid population growth and urbanization [2].
2. Materials and Methods
2.1. Climatic Study
- -
- Zone A: Mediterranean climate, marked by hot and humid summers and mild winters.
- -
- Zone B: Semi-arid Mediterranean climate, characterized by hot, dry summers and cold winters.
- -
- Zone C: Arid to semi-arid climate, featuring very hot summers and cold, dry winters.
- -
- Zone D: Saharan climate, defined by extremely high summer temperatures and mild winters.
- -
- Zone D’: Extreme Saharan climate, where summers are exceptionally hot with record-breaking temperatures, while winters remain mild with almost no precipitation.
- -
- Zone D: Representing the Saharan climate, exemplified by the city of Béni Abbès.
- -
- Zone D’: Representing the extreme Saharan climate, illustrated by the city of Adrar.
2.2. Case Study
2.2.1. Reference Case Study
- -
- A waterproofing system of type 36 S;
- -
- A sloped concrete layer with an average thickness of 7 cm;
- -
- Thermal insulation made of 4 cm thick polystyrene;
- -
- A hollow-core slab of (16 + 5) cm;
- -
- A mortar render finish.
2.2.2. Building Configurations: “O”, “L”, “U”, and Rectangular Shapes
- Utilization of a Patio as a Thermal Regulator:
- Low Shape Factor:
- -
- “O” shape: Habitable area of 67.93 m2, shape factor of 0.40;
- -
- “L” shape: Habitable area of 67.66 m2, shape factor of 0.43;
- -
- “U” shape: Habitable area of 67.76 m2, shape factor of 0.41;
- -
- Rectangular shape: Habitable area of 67.72 m2, shape factor of 0.39.
- Semi-Buried Layout:
- Compact Urban Fabric:
- Narrow Streets and Solar Protection Systems:
- Window Protection from Solar Rays:
2.3. Numerical Simulation
2.3.1. Thermal Zoning
2.3.2. Internal Gain and Occupancy Schedule
2.3.3. Material Characteristics
2.3.4. Validation of the Model
- : Measured value at time step i;
- Simulated value at time step i;
- Total number of measurements;
- m: Average of measured values.
3. Results and Discussion
3.1. Ambient Temperature
3.2. Energy Consumption
Economical Study
- -
- Mass excavation to a depth of 1.02 m and a reinforced concrete retaining wall adjacent to the external roadway to enable semi-underground construction;
- -
- Solar protection in the form of cantilevered reinforced concrete slabs along the main façade for “O”, “L”, and “U” forms, and along both the main and rear façades for rectangular buildings.
- Te: is the payback period (in years);
- Co: is the cost of additional investment (in USD);
- Cav: is the energy consumption before the investment (in kWh/year);
- Cap: is the energy consumption after the investment (in kWh/year);
- P: is the unit price of energy (in USD per kWh).
| Shape | Annual Energy Gain Heating (kWh/year) | Annual Energy Gain Cooling (kWh/year) | Total Annual Energy Gain (kWh/year) | Total Annual Financial Gain (USD) | Project Cost (USD) | Additional Investment Amount (USD) | Impact on Project Cost (%) | Payback Period (Years) | |
|---|---|---|---|---|---|---|---|---|---|
| Beni Abbes | Initial Case | / | / | / | / | 22,491.4 | / | / | / |
| “O” Shape | −235.30 | 5215.51 | 4980.20 | 197.93 | 23,663.98 | 1165.95 | 5.18% | 5.89 | |
| “L” Shape | 128.71 | 4911.73 | 5040.45 | 200.32 | 23,828.66 | 1420.05 | 6.31% | 7.09 | |
| “U” Shape | 77.02 | 4922.22 | 4999.24 | 198.69 | 23,795.50 | 1353.78 | 6.02% | 6.81 | |
| Rectangular | 9.163 | 4867.10 | 4876.26 | 193.80 | 23,956.28 | 1527.80 | 6.79% | 7.88 | |
| Adrar | Initial Case | / | / | / | / | 22,491.4 | / | / | / |
| “O” Shape | −11.59 | 6892.42 | 6880.82 | 273.47 | 23,663.98 | 1165.95 | 5.18% | 4.26 | |
| “L” Shape | 287.45 | 7715.64 | 8003.09 | 318.07 | 23,828.66 | 1420.05 | 6.31% | 4.46 | |
| “U” Shape | 233.51 | 6418.75 | 6418.75 | 255.10 | 23,795.50 | 1353.78 | 6.02% | 5.31 | |
| Rectangular | 156.49 | 6448.25 | 6604.74 | 262.49 | 23,956.28 | 1527.80 | 6.79% | 5.82 |
3.3. The Effect of Orientation on Energy Consumption
3.4. The Effect of Thermal Insulation of the External Envelope on Energy Consumption
- -
- A slope form made of insulating mineral foam produced with Airium technology, with an average thickness of 0.10 m.
- -
- A layer of 0.17-m-thick fiberglass insulation.
- -
- A suspended plasterboard ceiling with a thickness of 0.013 m.
Economic Impact Study
3.5. Impact of the Width of Horizontal Solar Protections on Heating and Cooling Energy Consumption Based on Orientation
4. Conclusions
- Adhering to a shape coefficient (CF) that must not exceed a certain value defined according to the specific region;
- Using solar protection for openings and installing double-glazed windows;
- Selecting construction materials suited to the climate, prioritizing those with good insulating properties while ensuring a low investment cost and a quick payback period;
- Favoring north and south orientations;
- Adopting a compact urban fabric to reduce energy losses and optimize thermal exchanges;
- Integrating semi-underground buildings to benefit from the thermal inertia of the ground.
- Significantly reduce the household energy consumption;
- Minimize environmental impact by lowering the greenhouse gas emissions related to energy production and consumption;
- Enhance the country’s energy export capacity, boosting the national economy;
- Preserve non-renewable energy resources for future generations;
- Prevent future costly and complex thermal rehabilitation by incorporating efficient and sustainable solutions from the start.
5. Limitations
Author Contributions
Funding
Institutional Review Board Statement
Informed Consent Statement
Data Availability Statement
Conflicts of Interest
References
- Agence Nationale Pour La Promotion et La Rationalisation de l’Utilisation de l’Energie. Available online: https://www.aprue.org.dz/ (accessed on 16 December 2024).
- Missoum, M.; Hamidat, A.; Loukarfi, L.; Abdeladim, K. Impact of Rural Housing Energy Performance Improvement on the Energy Balance in the North-West of Algeria. Energy Build. 2014, 85, 374–388. [Google Scholar] [CrossRef]
- Djafri, R.; Osman, M.M. Housing crisis in Algeria: Challenges and perspectives. Plan. Malays. 2021, 19, 220–232. [Google Scholar] [CrossRef]
- Benmacia, N. The energy efficiency diagnosis of residential buildings in Algeria. E3S Web Conf. 2023, 19, 01009. [Google Scholar] [CrossRef]
- Benslimane, N.; Biara, R.W.; Bensafi, M. The Sustainability of the Popular House in Saharan Human Settlements. Proc. Int. Conf. Contemp. Aff. Archit. Urban.-ICCAUA 2019, 2, 300–308. [Google Scholar] [CrossRef]
- Rais, M.; Boumerzoug, A.; Baranyai, B. Energy Performance Diagnosis for the Residential Building Façade in Algeria. Pollack Period. 2021, 16, 136–142. [Google Scholar] [CrossRef]
- Benhamouda, Y.; Hadj, K. Evolution de La Consommation d’électricité Par Le Secteur « ménages » En Algérie: Faut-Il Commencer La Lutte Contre Le Gaspillage? Evolution of Household Electricity Consumption in Algeria: Should the Fight against Waste Be Started? Econ. Integr. 2021, 9, 788–804. [Google Scholar]
- Djeffal, R.; Djemoui, L.; Nacer, H.; El Amine, B.S.M.; Younsi, Z. Estimation of the Real Seasons in Semi Arid Region. Ghardaïa Case Study. Int. J. Sustain. Dev. Plan. 2021, 16, 1005–1017. [Google Scholar] [CrossRef]
- Khechiba, A.; Djaghrouri, D.; Benabbas, M.; Leccese, F.; Rocca, M.; Salvadori, G. Balancing Thermal Comfort and Energy Consumption in Residential Buildings of Desert Areas: Impact of Passive Strategies. Sustainability 2023, 15, 8383. [Google Scholar] [CrossRef]
- Berkouk, D.; Mazouz, S. Numerical study of the horizontal shading devices effect on the thermal performance of promotional apartments: Case of El-Alia-Biskra. Appl. Eng. Sci. Technol. 2017, 3, 7. [Google Scholar] [CrossRef]
- Latreche, S.; Sriti, L. The effect of building materials choice on the thermal comfort in the auto-produced individual housing in Biskra. J. Build. Mater. Struct. 2018, 4, 50–57. [Google Scholar] [CrossRef]
- Khoukhi, M.; Fezzioui, N. Thermal comfort design of traditional houses in hot dry region of Algeria. Int. J. Energy Environ. Eng. 2012, 3, 5. [Google Scholar] [CrossRef]
- Kassou, Y.; Alkama, D.; Bouzaher, S. Earthen Architectural Heritage in the Gourara Region of Algeria: Building Typology, Materials, and Techniques. Heritage 2024, 7, 3821–3850. [Google Scholar] [CrossRef]
- Elaouzy, Y.; El Fadar, A. Energy, Economic and Environmental Benefits of Integrating Passive Design Strategies into Buildings: A Review. Renew. Sustain. Energy Rev. 2022, 167, 112828. [Google Scholar] [CrossRef]
- Mujeebu, M.A.; Bano, F. Integration of Passive Energy Conservation Measures in a Detached Residential Building Design in Warm Humid Climate. Energy 2022, 255, 124587. [Google Scholar] [CrossRef]
- Cherier, M.K.; Benouaz, T.; Bekkouche, S.M.A.; Hamdani, M. Some Solar Passive Concepts in Habitat through Natural Ventilation Case Study: Dry Climate in Algeria Ghardaia. Case Stud. Therm. Eng. 2018, 12, 1–7. [Google Scholar] [CrossRef]
- Oukaci, S.; AbdElKader, H.; Semmar, D. Evaluation of Old Building Processes in the Housing of Algeria’s Arid Regions and Its Improvement by Integration of Passive Downdraught Evaporative Cooling. Energy Build. 2022, 273, 112395. [Google Scholar] [CrossRef]
- Athmani, W.; Sriti, L.; Dabaieh, M.; Younsi, Z. The Potential of Using Passive Cooling Roof Techniques to Improve Thermal Performance and Energy Efficiency of Residential Buildings in Hot Arid Regions. Buildings 2023, 13, 21. [Google Scholar] [CrossRef]
- Messaitfa, A.; Bencherif, M. A Strategy to Improve Comfort Level and Optimize the Thermal Behavior of the Building; Learning from M’zab Architecture. Prost. Znan. Časopis Za Arhit. I Urban. 2023, 31, 210–223. [Google Scholar] [CrossRef]
- Femmam, A.; Sriti, L.; Latreche, S. Towards Sustainable Residential Buildingsin Hot Arid Climates: Learning fromTraditional Architecture of the Souf Region (Algeria). Tech. Soc. Sci. J. 2022, 37, 683–700. [Google Scholar] [CrossRef]
- Amri, K. Investigation on the Thermal Comfort of a Vernacular Dwelling in Hot and Arid Climate. RIET-IJSET Int. J. Sci. Eng. Technol. 2020, 14, 5–10. [Google Scholar]
- Bassoud, A.; Khelafi, H.; Mokhtari, A.M.; Bada, A. Evaluation of Summer Thermal Comfort in Arid Desert Areas. Case Study: Old Adobe Building in Adrar (South of Algeria). Build. Environ. 2021, 205, 108140. [Google Scholar] [CrossRef]
- Hebbal, B.; Marif, Y.; Hamdani, M.; Belhadj, M.M.; Bouguettaia, H.; Bechki, D. The Geothermal Potential of Underground Buildings in Hot Climates: Case of Southern Algeria. Case Stud. Therm. Eng. 2021, 28, 101422. [Google Scholar] [CrossRef]
- Norouzi, M.; Ghafourian, M.; Barzegar, Z. Simulation of Received Solar Radiation for Energy Consumption and Thermal Comfort in Flexible and Environmental Housing with Optimal Courtyard in a Csa Climate. Sci. Rep. 2024, in press. [CrossRef]
- Imene, K. Courtyard House Parametric Optimization Using a Genetic Algorithm. 2024. Available online: https://www.researchgate.net/profile/Keskas-Imene/publication/384254019_Courtyard_house_parametric_optimization_using_a_genetic_algorithm/links/66f13f956b101f6fa4fe5ddb/Courtyard-house-parametric-optimization-using-a-genetic-algorithm.pdf (accessed on 23 January 2025).
- Meliouh, F.; Sekhri, A.; Tabet Aoul, K.A.; Hamel, K. Post-Occupancy Evaluation of the Neo-Vernacular “Courtyard” in Contemporary Mass Housing. Case Study: 124 Duplex Dwellings by the El Miniawy Brothers in Biskra (Algeria). Tech. Soc. Sci. J. 2023, 40, 511–528. [Google Scholar] [CrossRef]
- Mezerdi, T.; Belakehal, A.; Sfaksi, I. Impact of the Socio-Environmental Quality of the Courtyard House on Occupant Satisfaction. Int. Rev. Spat. Plan. Sustain. Dev. 2022, 10, 74–98. [Google Scholar] [CrossRef] [PubMed]
- Hadji, I.; Mazouz, S.; Mokhtari, A.M.; Benzaama, M.-H.; El Mendili, Y. Multi-Zone Energy Performance Assessment of Algerian Social Housing Using a Parametric Approach. Buildings 2024, 14, 1587. [Google Scholar] [CrossRef]
- Mokhtara, C.; Negrou, B.; Settou, N.; Gouareh, A.; Settou, B. Pathways to Plus-Energy Buildings in Algeria: Design Optimization Method Based on GIS and Multi-Criteria Decision-Making. Energy Procedia 2019, 162, 171–180. [Google Scholar] [CrossRef]
- Ouldja, S.A.; Demian, P.; Eftekhari, M. The Impact of Architects’ Reasoning on Early Design Decision-Making for Energy-Efficient Buildings. Sustainability 2024, 16, 8220. [Google Scholar] [CrossRef]
- Semahi, S.; Zemmouri, N.; Hamdy, M.; Attia, S. Passive Envelope Design Optimization of Residential Buildings Using NSGA-II in Different Algerian Climatic Zones. In Proceedings of Building Simulation 2021: 17th Conference of IBPSA; KULeuven: Leuven, Belgium, 2021. [Google Scholar] [CrossRef]
- Li, J.; Liang, C.; Zhou, W. A Review of Building Physical Shapes on Heating and Cooling Energy Consumption. Energies 2024, 17, 5766. [Google Scholar] [CrossRef]
- Makhloufi, A.W.; Louafi, S. Parametric Study for Optimising Building Form and Height: An Approach toward Net Zero Energy & Carbon in Buildings. Teh. Glas. 2023, 17, 501–507. [Google Scholar] [CrossRef]
- Hadjhafsi, L.; Benaissa, F.T.; Redjem, A.; Derradji, K. Residential Building Forms and Energy Efficiency in the Saharan Climate: The Case of Adrar, Algeria. Geomat. Landmanag. Landsc. 2024, 2, 85–98. [Google Scholar] [CrossRef]
- Necib, H.; Necib, B. Improve the Calculation Accuracy of the Optimal Insulation Thickness in Building Walls as Determined by a Dynamic Heat Transfer Model. Asian J. Civ. Eng. 2020, 21, 903–913. [Google Scholar] [CrossRef]
- Tunçbilek, E.; Komerska, A.; Arıcı, M. Optimisation of Wall Insulation Thickness Using Energy Management Strategies: Intermittent versus Continuous Operation Schedule. Sustain. Energy Technol. Assess. 2022, 49, 101778. [Google Scholar] [CrossRef]
- Mohamed Amine, K.; Sriti, L. Facades’ thermal behavior of the office buildings in a hot and arid climate. J. Eng. Archit. Urban. 2017, 1, 28–38. [Google Scholar]
- Bendara, S.; Bekkouche, S.M.A.; Benouaz, T.; Belaid, S.; Hamdani, M.; Cherier, M.K.; Boutelhig, A.; Benamrane, N. Energy Efficiency and Economic Insulation Thickness According to the Compactness Measure Case of a Studio Apartment under Saharan Weather Conditions. J. Sol. Energy Eng. 2019, 141, 041011. [Google Scholar] [CrossRef]
- Okokpujie, I.P.; Essien, V.; Ikumapayi, O.M.; Nnochiri, E.S.; Okokpujie, K.; Akinlabi, E.T. An Overview of Thermal Insulation Material for Sustainable Engineering Building Application. Int. J. Des. Nat. Ecodynamics 2022, 17, 831–841. [Google Scholar] [CrossRef]
- Saifi, N.; Belatrache, D.; Ghedamsi, R.; Messaoudi, D.; Dokkar, B.; Rahmouni, S.; Settou, N. Modeling Energy Consumption of the Residential Sector in Algeria in the Long Term. In Euro-Mediterranean Journal for Environmental Integration; Springer: Berlin/Heidelberg, Germany, 2024. [Google Scholar] [CrossRef]
- Mestoul, D. Study on the Ancestral Rules of Bioclimatic Urban Fabric in Southern Algeria. J. Phys. Conf. Ser. 2023, 2600, 082034. [Google Scholar] [CrossRef]
- Pathirana, S.; Rodrigo, A.; Halwatura, R. Effect of Building Shape, Orientation, Window to Wall Ratios and Zones on Energy Efficiency and Thermal Comfort of Naturally Ventilated Houses in Tropical Climate. Int. J. Energy Environ. Eng. 2019, 10, 107–120. [Google Scholar] [CrossRef]
- Liu, B.; Vu-Bac, N.; Zhuang, X.; Lu, W.; Fu, X.; Rabczuc, T. Al-DeMat: A web-based expert system platform for computationally expensive models in materials design. Adv. Eng. Softw. 2023, 176, 103398. [Google Scholar] [CrossRef]
- Liu, B.; Lu, W. Surrogate models in machine learning for computational stochastic multi-scale modelling in composite materials design. Int. J. Hydromechatron. (IJHM) 2022, 5, 127037. [Google Scholar] [CrossRef]
- Liu, B.; Vu-Bac, N.; Rabczuc, T. A stochastic multiscale method for the prediction of the thermal conductivity of Polymer nanocomposites through hybrid machine learning algorithms. Compos. Struct. 2021, 273, 114269. [Google Scholar] [CrossRef]
- Liu, B.; Vu-Bac, N.; Zhuang, X.; Fu, X.; Rabczuc, T. Stochastic full-range multiscale modeling of thermal conductivity of Polymeric carbon nanotubes composites: A machine learning approach. Compos. Struct. 2022, 289, 115393. [Google Scholar] [CrossRef]
- Liu, B.; Vu-Bac, N.; Zhuang, X.; Fu, X.; Rabczuc, T. Stochastic integrated machine learning based multiscale approach for the prediction of the thermal conductivity in carbon nanotube reinforced polymeric composites. Compos. Sci. Technol. 2022, 224, 109425. [Google Scholar] [CrossRef]
- Liu, B.; Lu, W.; Olofsson, T.; Zhuang, X.; Rabczuc, T. Stochastic interpretable machine learning based multiscale modeling in thermal conductivity of Polymeric graphene-enhanced composites. Compos. Struct. 2024, 327, 117601. [Google Scholar] [CrossRef]
- Carpio, M.; Carrasco, D. Impact of Shape Factor on Energy Demand, CO2 Emissions and Energy Cost of Residential Buildings in Cold Oceanic Climates: Case Study of South Chile. Sustainability 2021, 13, 9491. [Google Scholar] [CrossRef]
- Publications Techniques—CNERIB. Available online: https://www.cnerib.edu.dz/fr/valorisation/publications-techniques (accessed on 28 December 2024).
- Logement Public Locatif. Ministère de l’habitat de l’urbanisme et de la ville. Available online: https://www.mhuv.gov.dz/?cat=141&lang=fr (accessed on 8 January 2025).
- Bensehla, S.; Lazri, Y.; Brito, M.C. Solar Potential of Urban Forms of a Cold Semi-Arid City in Algeria in the Present and Future Climate. Energy Sustain. Dev. 2021, 62, 151–162. [Google Scholar] [CrossRef]
- Muslim, A.S. EnergyPlus-Towards the Selection of Right Simulation Tool for Building Energy and Power Systems Research. J. Energy Power Technol. 2021, 3, 034. [Google Scholar] [CrossRef]
- OpenStudio. Available online: https://openstudio.net/ (accessed on 29 December 2024).
- Belgherras, S.; Bekkouche, S.M.A.; Benouaz, T.; Benamrane, N. Prospective analysis of the energy efficiency in a farm studio under Saharan weather conditions. Energy Build. 2017, 145, 342–353. [Google Scholar] [CrossRef]
- \climatewebsite\WMO_Region_1_Africa\DZA_Algeria. Available online: https://climate.onebuilding.org/WMO_Region_1_Africa/DZA_Algeria/index.html (accessed on 2 January 2025).
- American Society of Heating, Refrigeration and Air Conditioning Engineers. Ashrae Guideline 14-2014: Measurement of Energy, Demand and Water Savings; ASHRAE Guideline; American Society of Heating, Refrigerating, and Air-Conditioning Engineers: Atlanta, GA, USA, 2014. [Google Scholar]
- Bendib, Y.; Adjout, A. Le solaire photovoltaïque en Algérie: Un vecteur énergétique compétitif et durable. ABEJ 2022, 8, 352–373. [Google Scholar]

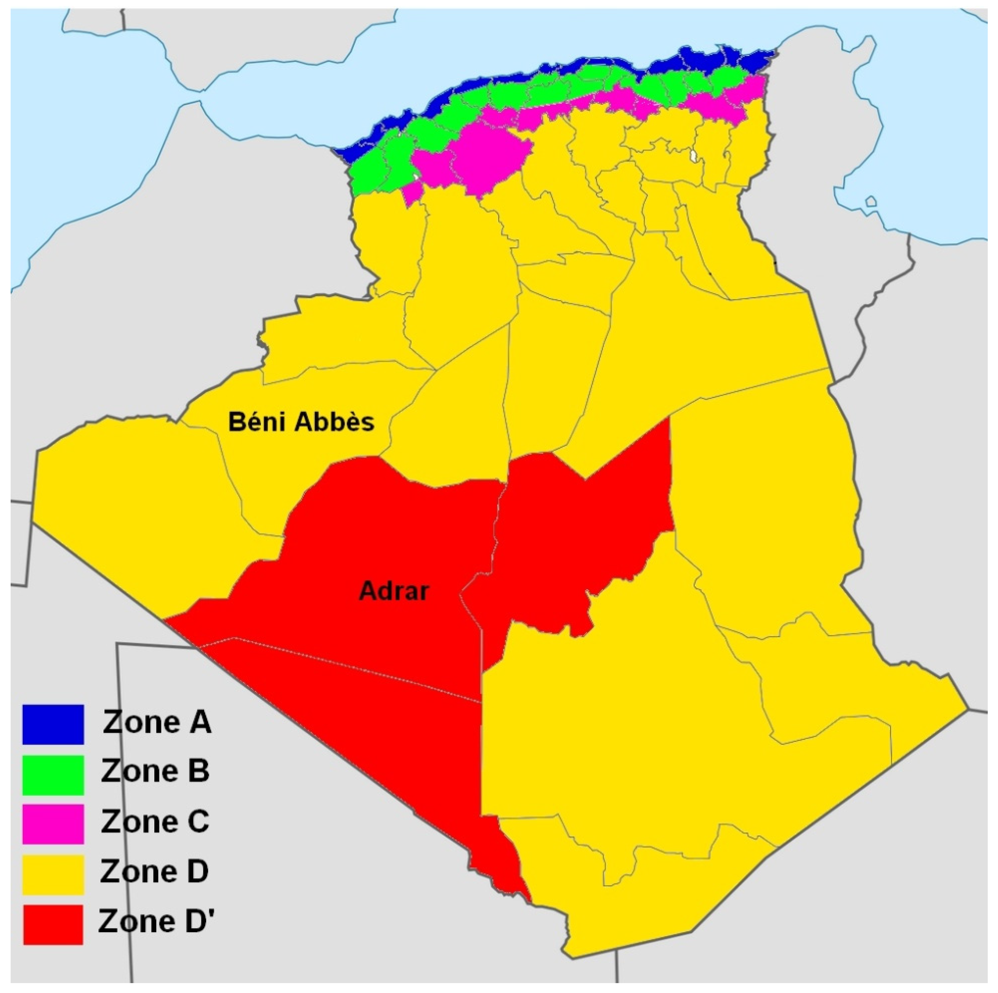




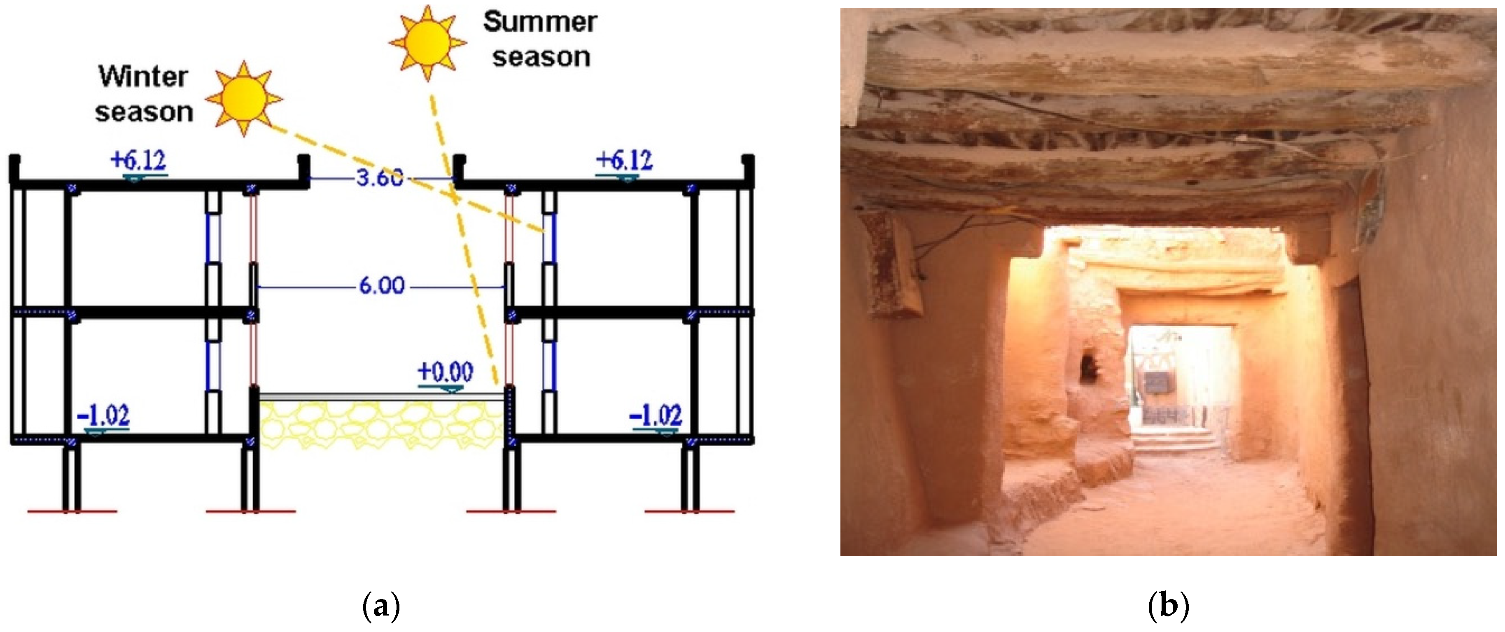
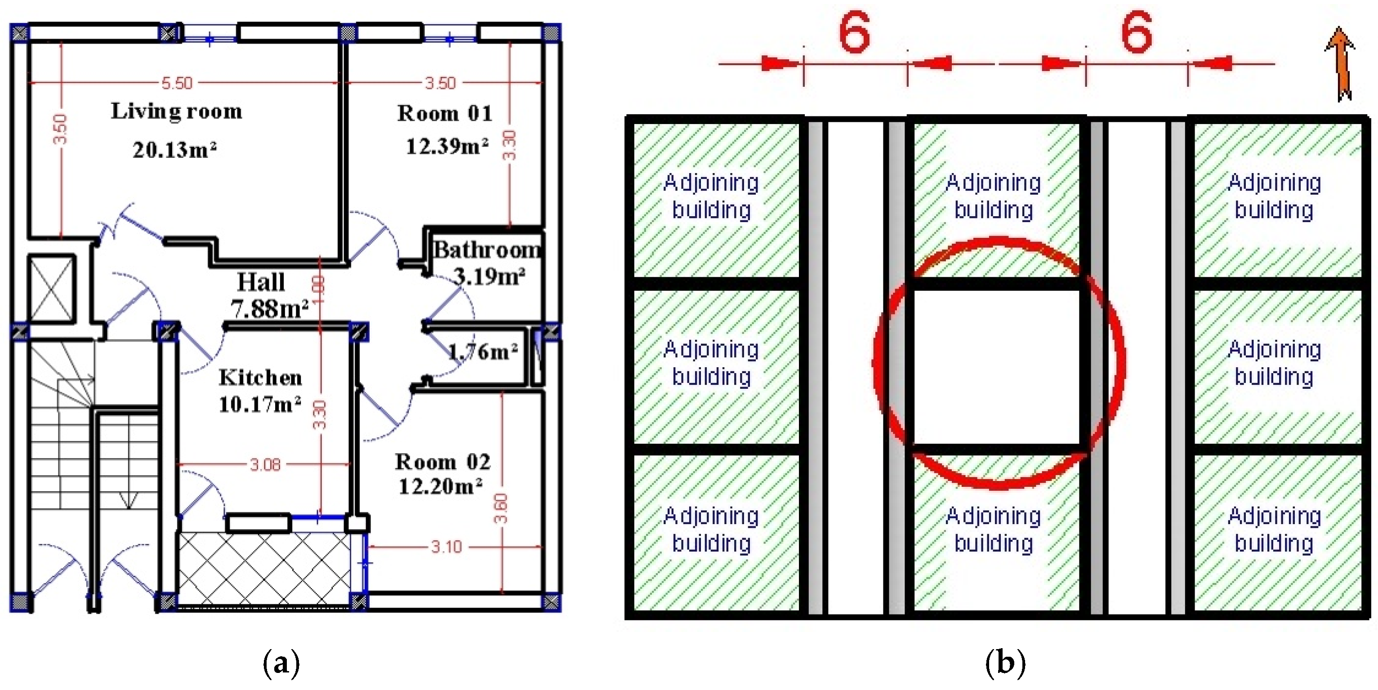



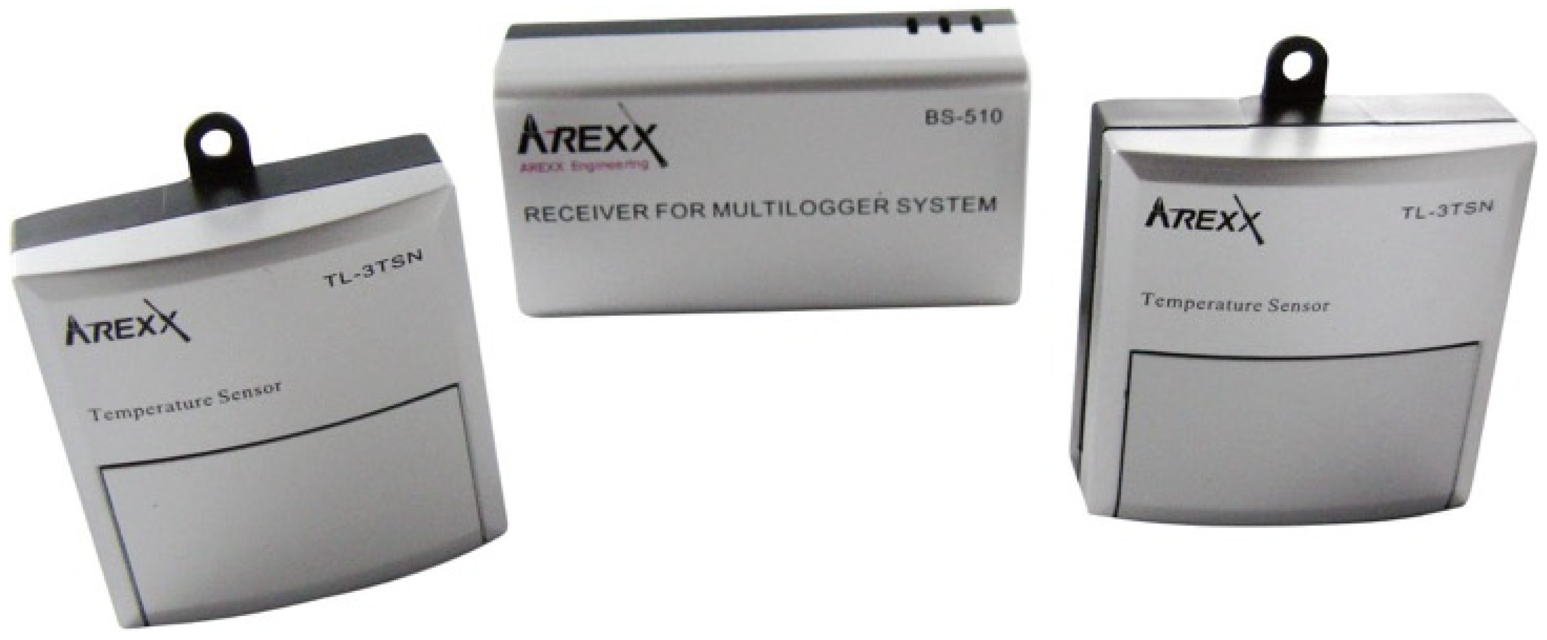

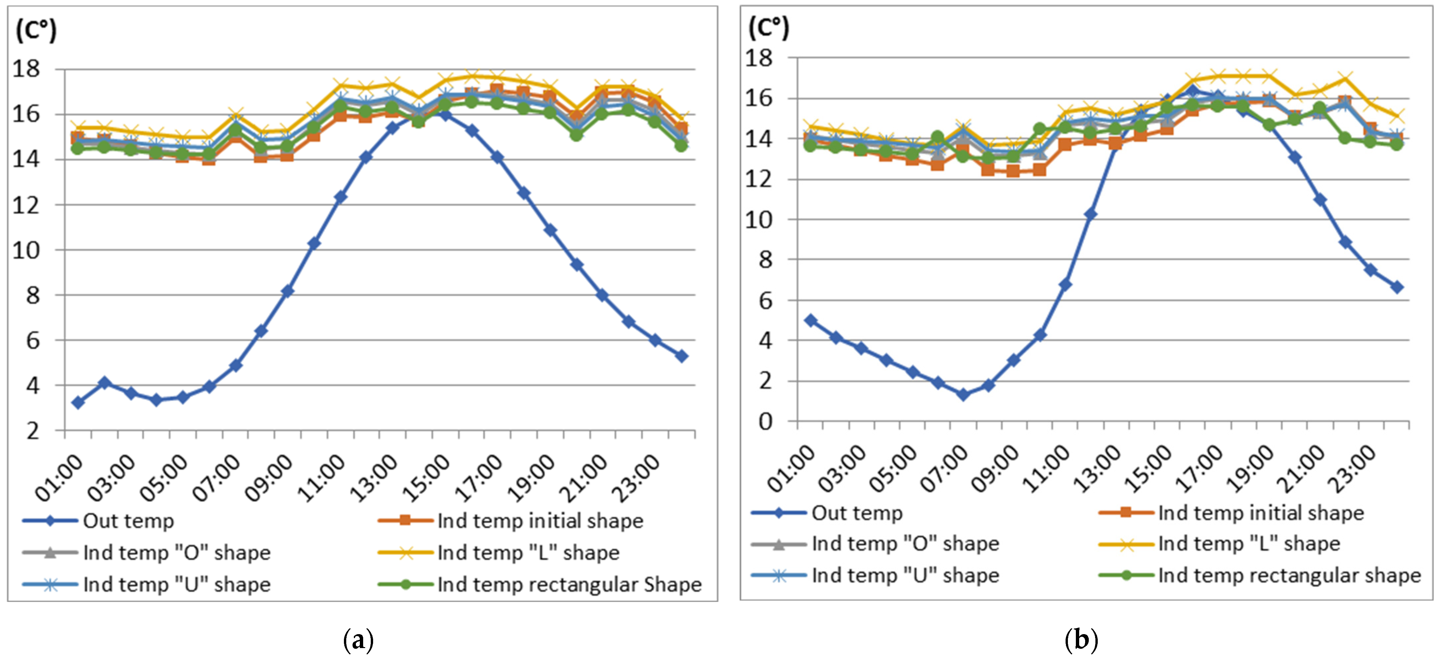

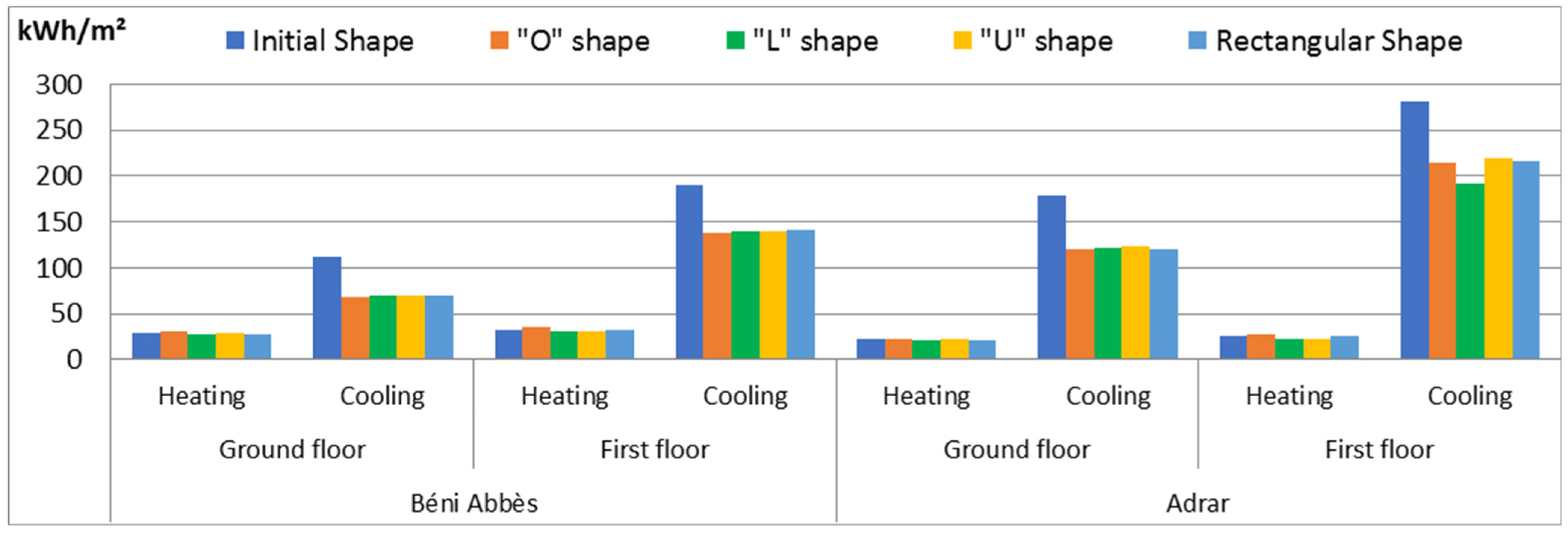

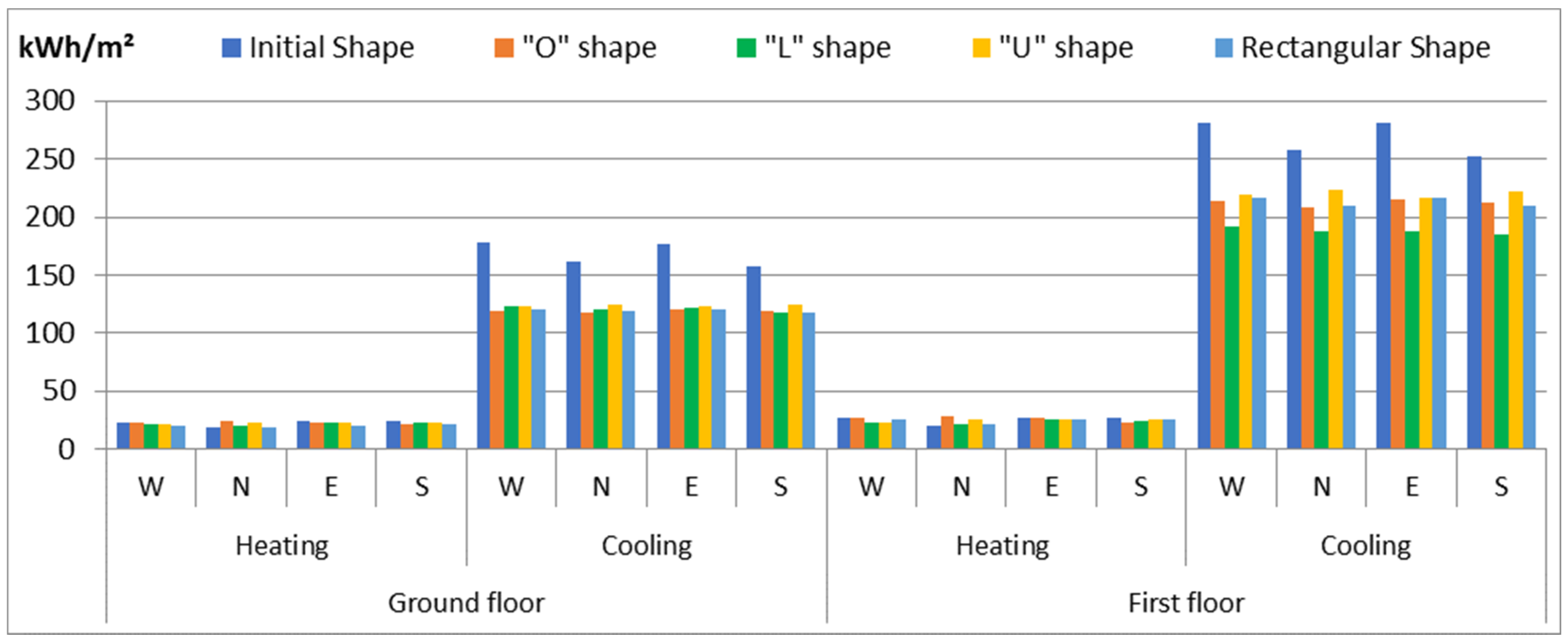





| Shape | Usable Floor Area m2 | Height m | Perimeter m | Volume m3 | Exterior Area m2 | Shape Factor (SF) m2/m3 |
|---|---|---|---|---|---|---|
 | 67.91 | 6.12 | 44.7 | 415.61 | 249.45 | 0.69 |
 | 67.93 | 6.12 | 41.3 | 415.73 | 169.55 | 0.40 |
 | 67.66 | 6.12 | 47.5 | 414.08 | 179.41 | 0.43 |
 | 67.76 | 6.12 | 50.9 | 414.69 | 173.62 | 0.41 |
 | 67.72 | 6.12 | 40.2 | 414.44 | 163.63 | 0.39 |
| Passive Systems | Initial Case | “O” Shape | “L” Shape | “U” Shape | Rectangular |
|---|---|---|---|---|---|
| Use of a patio | X | ✔ | ✔ | ✔ | X |
| Semi-buried implantation | X | ✔ | ✔ | ✔ | ✔ |
| Narrow street and solar protection system | X | ✔ | ✔ | ✔ | ✔ |
| Use of a compact urban fabric | X | ✔ | ✔ | ✔ | ✔ |
| Protection of windows against solar rays | X | ✔ | ✔ | ✔ | ✔ |
| Device | Power (W) | Duration of the Use per Day | |
|---|---|---|---|
| LCD TV with integrated demo | 140 | 6 h | |
| Refrigerator 250 L capacity | 175 | 12 h | |
| Lighting | Kitchen | 40 | 2 h |
| Living room | 60 | 3 h | |
| Master bedroom | 40 | 2 h | |
| Child’s room | 40 | 2 h | |
| Vacuum cleaner | 720 | 12 | |
| Hair dryer | 450 | 5 min | |
| Iron | 925 | 15 min | |
| laptop | 60 | 1 h | |
| No. | Building Element | Layer | Materials | Thickness (m) | Thermal Conductivity (W.m−1.K−1) | Density (Kg/m3) | Specific Heat Capacity (J.Kg−1.K−1) |
|---|---|---|---|---|---|---|---|
| 1 | Exterior wall | 01 | Mortar | 0.02 | 1.4 | 2200 | 1080 |
| 02 | Hollow brick | 0.1 | 0.48 | 900 | 936 | ||
| 03 | Air cavity | 0.05 | 0.024 | 1.22 | 1 | ||
| 04 | Hollow brick | 0.1 | 0.48 | 900 | 936 | ||
| 05 | Mortar | 0.02 | 1.4 | 2200 | 1080 | ||
| 2 | Partition wall | 01 | Mortar | 0.02 | 1.4 | 2200 | 1080 |
| 02 | Hollow brick | 0.1 | 0.48 | 900 | 936 | ||
| 03 | Mortar | 0.02 | 1.4 | 2200 | 1080 | ||
| 3 | Ground floor | 01 | Concrete | 0.1 | 1.75 | 2500 | 1080 |
| 02 | Concrete screed | 0.07 | 1.75 | 2200 | 1080 | ||
| 03 | Tilling | 0.02 | 2.1 | 2200 | 936 | ||
| 4 | Internal floor | 01 | Tilling | 0.02 | 2.1 | 2200 | 936 |
| 02 | Mortar | 0.07 | 1.75 | 2200 | 1080 | ||
| 03 | Concrete slab with hollow bloc | 0.21 | 1.45 | 1080 | 1450 | ||
| 04 | Mortar | 0.02 | 1.4 | 2200 | 1080 | ||
| 5 | Roof | 01 | Tightness | 0.01 | 0.23 | 1000 | 1656 |
| 02 | Concrete screed | 0.08 | 1.75 | 2200 | 1080 | ||
| 03 | Polystyrene | 0.04 | 0.038 | 30 | 1404 | ||
| 04 | Concrete slab with hollow bloc | 0.21 | 1.45 | 1080 | 1450 | ||
| 05 | Mortar | 0.02 | 1.4 | 2200 | 1080 |
| No. | Building Element | Layer | Composition | Thickness (m) | Thermal Conductivity (W.m−1.K−1) | Density (Kg/m3) | Specific Heat Capacity (J.Kg−1.K−1) |
|---|---|---|---|---|---|---|---|
| 1 | Exterior wall | 01 | Mortar | 0.02 | 1.4 | 2200 | 1080 |
| 02 | Hollow brick | 0.1 | 0.48 | 900 | 936 | ||
| 03 | Air cavity | 0.05 | 0.024 | 1.22 | 1008 | ||
| 04 | Hollow brick | 0.15 | 0.48 | 900 | 936 | ||
| 05 | Polystyrene | 0.1 | 1.4 | 2200 | 1080 | ||
| 06 | Plasterboard | 0.013 | 0.35 | 900 | 1460 | ||
| 2 | Roof | 01 | Tightness | 0.01 | 0.23 | 1000 | 1656 |
| 02 | Airium slope shape | 0.15 | 0.09 | 400 | 1001 | ||
| 03 | Concrete slab with hollow block | 0.21 | 1.45 | 1080 | 1450 | ||
| 04 | Glass wool | 0.17 | 0.037 | 25 | 612 | ||
| 05 | Plasterboard | 0.0013 | 0.35 | 900 | 1460 |
| Shape | Type of Insulation | Total Annual Gain (kWh/year) | Total Gain (USD) | Additional Investment Amount (USD) | Impact on Project Cost (%) | Payback Period (Years) | |||
|---|---|---|---|---|---|---|---|---|---|
| Béni Abbès | Adrar | Béni Abbès | Adrar | Béni Abbès and Adrar | Béni Abbès and Adrar | Béni Abbès | Adrar | ||
| Initial Case | Wall insulation | 4947.85 | 6609.22 | 196.66 | 262.70 | 3206.95 | 14.25 | 16.3 | 12.20 |
| Double glazing | 838.20 | 1242.74 | 33.31 | 49.39 | 423.97 | 1.88 | 12.72 | 8.58 | |
| Roof insulation | 1143.76 | 1293.29 | 45.46 | 51.40 | 1599.55 | 7.11 | 35.18 | 31.11 | |
| Total insulation | 7455.05 | 9902.66 | 296.32 | 393.60 | 5230.48 | 23.25 | 17.65 | 13.28 | |
| “O” Shape | Wall insulation | 2640.54 | 3635.13 | 104.95 | 144.48 | 1073.50 | 4.77 | 10.22 | 7.42 |
| Double glazing | 595.62 | 910.28 | 23.67 | 36.18 | 461.07 | 2.045 | 19.47 | 12.74 | |
| Roof insulation | 1371.71 | 1631.66 | 54.52 | 64.85 | 1600.02 | 7.11 | 29.34 | 24.67 | |
| Total insulation | 5158.87 | 6905.41 | 205.05 | 274.47 | 3134.6 | 13.93 | 15.28 | 11.42 | |
| “L” Shape | Wall insulation | 2200.78 | 1626.14 | 87.475 | 64.63 | 1204.82 | 5.35 | 13.77 | 18.64 |
| Double glazing | 1594.55 | 894.850 | 63.38 | 35.56 | 461.07 | 2.05 | 7.27 | 12.96 | |
| Roof insulation | 2078.40 | 1235.27 | 82.61 | 49.1 | 1593.67 | 7.08 | 19.29 | 32.45 | |
| Total insulation | 4136.69 | 4152.14 | 164.42 | 165.03 | 3259.56 | 14.49 | 19.82 | 19.75 | |
| “U” Shape | Wall insulation | 2777.76 | 3848.83 | 110.41 | 152.98 | 1509.42 | 6.71 | 13.67 | 9.86 |
| Double glazing | 582.30 | 887.82 | 23.145 | 35.28 | 461.07 | 2.05 | 19.92 | 13.06 | |
| Roof insulation | 1526.11 | 1792.29 | 60.66 | 71.24 | 1596.02 | 7.096 | 26.31 | 22.40 | |
| Total insulation | 5321.05 | 7190.58 | 211.5 | 285.80 | 3566.52 | 15.85 | 16.86 | 12.47 | |
| Rectangular | Wall insulation | 3278.71 | 4368.87 | 130.32 | 173.65 | 1072.94 | 4.77 | 8.23 | 6.17 |
| Double glazing | 528.86 | 822.91 | 21.02 | 32.71 | 461.07 | 2.05 | 21.93 | 14.09 | |
| Roof insulation | 1066.16 | 1213.91 | 42.37 | 48.25 | 1595.08 | 7.09 | 37.64 | 33.05 | |
| Total insulation | 5343.4 | 7036.2 | 212.38 | 279.67 | 3129.10 | 13.91 | 14.73 | 11.18 | |
Disclaimer/Publisher’s Note: The statements, opinions and data contained in all publications are solely those of the individual author(s) and contributor(s) and not of MDPI and/or the editor(s). MDPI and/or the editor(s) disclaim responsibility for any injury to people or property resulting from any ideas, methods, instructions or products referred to in the content. |
© 2025 by the authors. Licensee MDPI, Basel, Switzerland. This article is an open access article distributed under the terms and conditions of the Creative Commons Attribution (CC BY) license (https://creativecommons.org/licenses/by/4.0/).
Share and Cite
Matari, N.; Mahi, A.; Chabane, N.; Harrat, Z.R.; Hadzima-Nyarko, M. Design Methodology Development for High-Energy-Efficiency Buildings in Algerian Sahara Climatic Context. Sustainability 2025, 17, 2660. https://doi.org/10.3390/su17062660
Matari N, Mahi A, Chabane N, Harrat ZR, Hadzima-Nyarko M. Design Methodology Development for High-Energy-Efficiency Buildings in Algerian Sahara Climatic Context. Sustainability. 2025; 17(6):2660. https://doi.org/10.3390/su17062660
Chicago/Turabian StyleMatari, Nabil, Abdelkader Mahi, Nesrine Chabane, Zouaoui R. Harrat, and Marijana Hadzima-Nyarko. 2025. "Design Methodology Development for High-Energy-Efficiency Buildings in Algerian Sahara Climatic Context" Sustainability 17, no. 6: 2660. https://doi.org/10.3390/su17062660
APA StyleMatari, N., Mahi, A., Chabane, N., Harrat, Z. R., & Hadzima-Nyarko, M. (2025). Design Methodology Development for High-Energy-Efficiency Buildings in Algerian Sahara Climatic Context. Sustainability, 17(6), 2660. https://doi.org/10.3390/su17062660








