Three-Dimensional Modeling and Non-Invasive Diagnosis of a Huge and Complex Heritage Building: The Patriarchal Basilica of Santa Maria Assunta in Aquileia (Udine, Italy)
Abstract
:1. Introduction
- -
- The principles of data acquisition are based alternatively on polar sensing (TLS) or on the forward intersection in space (photogrammetry), which lead to a similar result, point clouds, but with different characteristics.
- -
- Acquisition time is generally fast with photographic cameras but data processing in longer.
- -
- The resolution is higher in photographic acquisition using very accurate sensors, which also help to solve shadow and occlusion problems during laser scanning acquisitions.
- -
- Active laser is independent from external lighting.
- -
- Costs are higher for sophisticated laser instruments than for photogrammetric instruments.
- -
- Cognitive investigation through which the current state of the building is defined with plano-altimetric and structural surveys and a damage and deformation state assessment of the structure.
- -
- Historical-critical analysis that guides the designers in the reconstruction of the current state of stress in the light of the changes and events that have affected the building over time.
- -
- Mechanical characterization of materials.
- -
- Definition of the levels of knowledge and the consequent factors of confidence of the structures.
- -
- Structural analysis using numerical models created based on the acquired data.
- -
- Critical evaluation of the results obtained.
- -
- External topographic survey with total stations aimed at creating a topographic grid with a monograph of fiducial points.
- -
- Close-range photogrammetry using terrestrial or aerial photography of the external areas.
- -
- Three-dimensional laser scanner survey of the interior of the church, the crypt, the baptistery and the bell tower.
- -
- Terrestrial photogrammetric survey of the floor mosaics.
- -
- Photogrammetric survey of the frescoes in the crypt.
- -
- Non-invasive diagnostic investigations with GPR on floors and walls for the evaluation of buried structures inside the surfaces.
2. The Patriarchal Basilica of Santa Maria Assunta in Aquileia (Udine, Italy)
2.1. Geological Background
2.2. Historical Background
3. Survey Methodologies
3.1. Digital Survey
3.1.1. Topographic Survey
3.1.2. Terrestrial Laser Scanner (TLS)
3.1.3. SfM Aerial and Terrestrial Survey
- -
- Aligning images: In this step, the position of the camera is found, the orientation (interior and exterior parameters) of each photo is determined and the model is built with a discrete point cloud. Interior parameters include camera focal length, coordinates of the image principal point and lens distortion coefficients. Exterior orientation parameters (three translation components and three Euler rotation angles) define the position and orientation of the camera. They are estimated during image alignment [60].
- -
- Building the dense cloud: Dense point generation is based on depth maps that are calculated through dense stereo matching. Depth maps are estimated for the overlapping image pairs considering their relative exterior and interior orientation parameters estimated with bound adjustment. Multiple pairwise depth maps generated for each camera are merged together into a combined depth map. Depth maps generated for each camera are transformed into the partial dense cloud points, which are then merged into a final dense cloud point with an additional noise filtering step applied in the overlapping regions. The normals in the partial dense cloud points are calculated using plane fitting to the pixel neighborhood in the combined depth maps, and the colors are sampled from the images [60].
- -
- Placing ground control point markers: Setting the coordinate system provides correct scaling of the model. To align each block into one 3D model, the coordinates from the survey with the total station were entered. This process is of great importance as it can compromise the correct scaling of the model and its location in space [60].
- -
- Building the 3D mesh model: The generation of the mesh allows transformation of the dense cloud points into a triangulated surface. To optimize the model and simplify it, algorithms were applied using the “optimization method” and “decimation filter”. In this way, it was possible to manage a lighter and more compact model with fewer errors [60].
- -
- Building the texture: In the last step, color content was applied to the mesh [60]. The texture algorithm allows applying photographic images to the model, thereby obtaining a photorealistic 3D model. Finally, it was possible to generate georeferenced orthophotos, Digital Elevation Models (DEMs) relating to the mosaics, the elevations and the vector representation of the sections (using Cloud Compare software (Paris, France)).
3.1.4. Integrated Data Management
3.2. GPR
4. Results and Discussion
5. Conclusions
Author Contributions
Funding
Data Availability Statement
Acknowledgments
Conflicts of Interest
References
- El-Hakim, S.F.; Beraldin, J.A.; Picard, M.; Vettore, A. Effective 3D modeling of heritage sites. In Proceedings of the Fourth International Conference on 3-D Digital Imaging and Modeling, Banff, AB, Canada, 6–10 October 2003; pp. 302–309. [Google Scholar]
- Stojaković, V.; Tepavcevic, B. Optimal Methodes For 3D modeling of devastated architectural objects. In Proceedings of the 3rd ISPRS International Workshop 3D-ARCH, Trento, Italy, 25–28 February 2009. [Google Scholar]
- Münster, S.; Koehler, T. 3D reconstruction of cultural heritage artifacts: A literature based survey of recent projects and workflows. In Virtual Palaces, Part II. Lost Palaces and Their Afterlife Virtual Reconstruction between Science and Media; Hoppe, S., Breitling, S., Eds.; Paladium: Heidelberg, Germany, 2016; pp. 87–102. [Google Scholar]
- Cozzolino, M.; Di Giovanni, E.; Mauriello, P.; Piro, S.; Zamuner, D. Geophysical Methods for Cultural Heritage Management; Springer Geophysics Series; Springer Nature: Cham, Switzerland, 2018. [Google Scholar]
- Barrile, V.; Bernardo, E.; Fotia, A.; Bilotta, G. Integration of Laser Scanner, Ground-Penetrating Radar, 3D Models and Mixed Reality for Artistic, Archaeological and Cultural Heritage Dissemination. Heritage 2022, 5, 1529–1550. [Google Scholar] [CrossRef]
- Kersten, T.P.; Hinrichsen, N.; Lindstaedt, M.; Weber, C.; Schreyer, K.; Tschirschwitz, F. Architectural Historical 4D Documentation of the Old-Segeberg Town House by Photogrammetry, Terrestrial Laser Scanning and Historical Analysis. In Digital Heritage. Progress in Cultural Heritage: Documentation, Preservation, and Protection. EuroMed 2014. Lecture Notes in Computer Science; Springer: Cham, Switzerland, 2014; Volume 8740. [Google Scholar] [CrossRef]
- Fawzy, H.E.D. 3D laser scanning and close-range photogrammetry for buildings documentation: A hybrid technique towards a better accuracy. Alex. Eng. J. 2019, 58, 1191–1204. [Google Scholar] [CrossRef]
- Alidoost, F.; Arefi, H. An image-based technique for 3D building reconstruction using multi-view UAV images. ISPRS 2015, XL-1/W5, 43–46. [Google Scholar] [CrossRef]
- Murtiyoso, A.; Koehl, M.; Grussenmeyer, P.; Freville, T. Acquisition and processing protocols for UAV images: 3D modeling of historical buildings using photogrammetry. ISPRS Ann. Photogramm. 2017, IV-2/W2, 163–170. [Google Scholar] [CrossRef]
- Pawłowicz, J.A. Importance of laser scanning resolution in the process of recreating the architectural details of historical buildings. IOP Conf. Ser. Mater. Sci. Eng. 2017, 245, 052038. [Google Scholar] [CrossRef]
- Cozzolino, M.; Di Meo, A.; Gentile, V. The contribution of indirect topographic surveys (photogrammetry and laser scanner) and GPR investigations in the study of the vulnerability of the Abbey of Santa Maria a Mare, Tremiti Islands (Italy). Ann. Geophys. 2019, 62, 71. [Google Scholar] [CrossRef]
- Pancani, G.; Bigongiari, M. Digital survey for the structural analysis of the Verruca fortress. Procedia Struct. Integr. 2020, 29, 149–156. [Google Scholar] [CrossRef]
- Bertocci, S.; Arrighetti, A.; Lumini, A.; Cioli, F. Multidisciplinary study for the documentation of the Ramintoja Church in Vilnius. Development of 3D models for virtualization and historical reconstruction. Disegnarecon 2021, 14, 1–17. [Google Scholar] [CrossRef]
- Hu, Y.; Feng, B.; Hou, M. A study on the detection of bulging disease in ancient city walls based on fitted initial outer planes from 3D point cloud data. Herit. Sci. 2023, 11, 10. [Google Scholar] [CrossRef]
- Tysiac, P.; Sieńska, A.; Tarnowska, M.; Kedziorski, P.; Jagoda, M. Combination of terrestrial laser scanning and UAV photogrammetry for 3D modellingand degradation assessment of heritage building based on a lighting analysis: Case study—St. Adalbert Church in Gdansk, Poland. Herit. Sci. 2023, 11, 53. [Google Scholar] [CrossRef]
- Tsourlos, P.I.; Tsokas, G.N. Non-destructive electrical resistivity tomography survey at the south walls of the Acropolis of Athens. Archaeol. Prospect. 2011, 18, 173–186. [Google Scholar] [CrossRef]
- Pérez-Gracia, V.; Caselles, J.O.; Clapes, J.; Osorio, R.; Martínez, G.; Canas, J.A. Integrated near-surface geophysical survey of the Cathedral of Mallorca. J. Archaeol. Sci. 2009, 36, 1289–1299. [Google Scholar] [CrossRef]
- Angelis, D.; Tsourlos, P.; Tsokas, G.; Vargemezis, G.; Zacharopoulou, G.; Power, C. Combined application of GPR and ERT for the assessment of a wall structure at the Heptapyrgion fortress (Thessaloniki, Greece). J. Appl. Geophys. 2018, 152, 208–220. [Google Scholar] [CrossRef]
- Pieraccini, M.; Miccinesi, L.; Conti, A.; Fiorini, L.; Tucci, G.; Pieri, I.; Corazzini, S. Integration of GPR and TLS for investigating the floor of the ‘Salone dei Cinquecento’ in Palazzo Vecchio, Florence, Italy. Archaeol. Prospect. 2020, 30, 27–32. [Google Scholar] [CrossRef]
- Matias, M.; Almeida, F.; Moura, R.; Barraca, N. High resolution NDT in the characterization of the inner structure and materials of heritage buildings walls and columns. Constr. Build. Mater. 2021, 267, 121726. [Google Scholar] [CrossRef]
- Manataki, M.; Maris, C.; Sarris, A.; Vafidis, A. Using GPR to Evaluate the Stratigraphic Condition of the Mosaic of the Dolphins in Delos Island, Greece, in order to Adopt the necessary Conservation measures. In Proceedings of the 10th International Workshop on Advanced Ground Penetrating Radar, The Hague, The Netherlands, 9–11 September 2019; pp. 1–7. [Google Scholar]
- Piroddi, L.; Vignoli, G.; Trogu, A.; Deidda, G.P. Non-destructive Diagnostics of Architectonic Elements in San Giuseppe Calasanzio’s Church in Cagliari: A Test-case for Micro-geophysical Methods within the Framework of Holistic/integrated Protocols for Artefact Knowledge. In Proceedings of the 2018 IEEE International Conference on Metrology for Archaeology and Cultural Heritage, Cassino, Italy, 22–24 October 2018; pp. 17–21. [Google Scholar]
- McCann, D.M.; Forde, M.C. Review of NDT methods in the assessment of concrete and masonry structures. NDT E Int. 2001, 34, 71–84. [Google Scholar] [CrossRef]
- Maierhofer, C.; Leipold, S. Radar investigation of masonry structures. NDT E Int. 2001, 34, 139–147. [Google Scholar] [CrossRef]
- Lachowicz, J.; Rucka, M. Diagnostics of pillars in St. Mary’s Church (Gdańsk, Poland) using the GPR method. Int. J. Archit. Herit. 2019, 13, 1223–1233. [Google Scholar] [CrossRef]
- Labropoulos, K.; Moropoulou, A. Ground penetrating radar investigation of the bell tower of the church of the Holy Sepulchre. Constr. Build. Mater. 2013, 47, 689–700. [Google Scholar] [CrossRef]
- Catapano, I.; Ludeno, G.; Soldovieri, F.; Tosti, F.; Padeletti, G. Structural assessment via ground penetrating radar at the Consoli Palace of Gubbio (Italy). Remote Sens. 2018, 10, 45. [Google Scholar] [CrossRef]
- De Domenico, D.; Campo, D.; Teramo, A. FDTD modelling in high-resolution 2D and 3D GPR surveys on a reinforced concrete column in a double wall of hollow bricks. Near Surf. Geophys. 2013, 11, 29–40. [Google Scholar] [CrossRef]
- Orlando, L. Detecting steel rods and micro-piles: A case history in a civil engineering application, J. Appl. Geophys. 2012, 81, 130–138. [Google Scholar] [CrossRef]
- Binda, L.; Zanzi, L.; Lualdi, M.; Condoleo, P. The use of georadar to assess damage to a masonry Bell Tower in Cremona, Italy. NDT E Int. 2005, 38, 171–179. [Google Scholar] [CrossRef]
- Negri, S.; Aiello, M.A. High-resolution GPR survey for masonry wall diagnostics. J. Build. Eng. 2021, 33, 101817. [Google Scholar] [CrossRef]
- González-Drigo, R.; Pérez-Gracia, V.; Di Capua, D.; Pujades, L.G. GPR survey applied to Modernista buildings in Barcelona: The cultural heritage of the College of Industrial Engineering. J. Cult. Herit. 2008, 9, 196–202. [Google Scholar] [CrossRef]
- Santos-Assunçao, S.; Perez-Gracia, V.; Caselles, O.; Clapes, J.; Salinas, V. Assessment of Complex Masonry Structures with GPR Compared to Other Non-Destructive Testing Studies. Remote Sens. 2014, 6, 8220–8237. [Google Scholar] [CrossRef]
- Visintini, D.; Crosilla, F.; Sepic, F. Laser scanning survey of the Aquileia Basilica (Italy) and automatic modeling of the volumetric primitives. Int. Arch. Photogramm. Remote Sens. Spat. Inf. Sci. 2012, XXXVI, 5. [Google Scholar]
- Available online: https://www.fondazioneaquileia.it/files/documenti/04_relazione_geologica.pdf (accessed on 15 April 2023).
- Available online: http://zonesismiche.mi.ingv.it/documenti/mappa_opcm3519.pdf (accessed on 15 April 2023).
- Marchesini, A.; Poli, M.E.; Bonini, L.; Busetti, M.; Piano, C.; Dal Cin, M.; Paiero, G.; Areggi, G.; Civil, D.; Ponton, M.; et al. Guidelines for the use of the georeferenced database of active faults of the Friuli Venezia Giulia Region. Geological Service—Autonomous Region Friuli Venezia Giulia, 2021. Available online: https://www.regione.fvg.it/rafvg/export/sites/default/RAFVG/ambiente-territorio/geologia/FOGLIA35/allegati/Faglie_Attive_-_Linee_guida.pdf (accessed on 15 November 2022).
- Guidoboni, E.; Ferrari, G.; Tarabusi, G.; Sgattoni, G.; Comastri, A.; Mariotti, D.; Ciuccarelli, C.; Bianchi, M.G.; Valensise, G. CFTI5Med, the new release of the catalogue of strong earthquakes in Italy and in the Mediterranean area. Sci. Data 2019, 6, 80. [Google Scholar] [CrossRef]
- Guidoboni, E.; Comastri, A. Catalogue of Earthquakes and Tsunamis in the Mediterranean Area: 11th–15th Century; INGV-SGA: Bologna, Italy, 2005. [Google Scholar]
- Rovida, A.; Locati, M.; Camassi, R.; Lolli, B.; Gasperini, P.; Antonucci, A. Catalogo Parametrico dei Terremoti Italiani (CPTI15), Versione 3.0; Istituto Nazionale di Geofisica e Vulcanologia (INGV): Roma, Italy, 2021. [Google Scholar] [CrossRef]
- Maselli Scotti, F.; Tiussi, C. Assetto urbanistico e funzionale dell’are del nucleo basilicale teodoriano prima della sua costruzione. Antich. Altoadriatiche 2010, LXIX(I), 123–156. [Google Scholar]
- Bertacchi, L. Un decennio di scavi e scoperte di interesse paleocristiano ad Aquileia. Antich. Altoadriatiche 1974, VI, 63–91. [Google Scholar]
- Lehmann, T. I mosaici nelle aule teodoriane sotto la basilica patriarcale di Aquileia: Status questionis. Antich. Altoadriatiche 2006, LXII(I), 61–82. [Google Scholar]
- Ulmer, C. La Basilica di Aquileia; Ulmer Kunstbuch: Munsingen, Switzerland, 2021. [Google Scholar]
- Bisconti, F. Il tappeto di Giona: Interpretazioni interne e relazioni esterne. Antich. Altoadriatiche 2010, LXIX, 217–236. [Google Scholar]
- Tiussi, C. La ricerca archeologica. La scoperta della Sudhalle e le indagini fino alla metà del Novecento. In L’aula Meridionale del Battistero di Aquileia. Contesto, Scoperta, Valorizzazione; Fozzati, L., Ed.; Mondadori Electa: Milano, Italy, 2015; pp. 65–73. [Google Scholar]
- Brant, O. Il battistero “cromaziano”. Antich. Altoadriatiche 2010, LXIX(I), 323–354. [Google Scholar]
- Barral, I.; Altet, X. La Basilica di Massenzio ad Aquileia: Un grande monumento romanico del primo XI secolo. Antich. Altoadriatiche 2006, LXII, 211–240. [Google Scholar]
- Altan, M.G.B. Poppone, il “Deutschtum” forogiuliese, i Benedettini. Boll. Del Grup. Archeol. Aquil. 1996, 6, 73–79. [Google Scholar]
- Bertacchi, L. La torre campanaria di Aquileia. Aquil. Nostra 1971, XLII, 1–36. [Google Scholar]
- Valenzano, G. La Basilica e il palazzo patriarcale di Aquileia. In Proceedings of the Atti del Convegno Medioevo. La Chiesa e il Palazzo, Parma, Italia, 20–24 September 2005; pp. 271–279. [Google Scholar]
- Viganò, A.M. Basilica di Aquileia, Cripta Degli Affreschi; Bruno Fachin: Trieste, Italy, 2015. [Google Scholar]
- Vosselman, G.; Maas, H.G. Airborne and Terrestrial Laser Scanning; Whittles: Caithness, UK, 2010. [Google Scholar]
- Remondino, F.; Campana, S. (Eds.) 3D Recording and Modelling in Archaeology and Cultural Heritage—Theory and Best Practices; BAR International Series 2598; BAR Publishing: Oxford, UK, 2014. [Google Scholar]
- Dong, Z.; Liang, F.; Yang, B.; Xu, Y.; Zang, Y.; Li, J.; Wang, Y.; Dai, W.; Fan, H.; Hyyppä, J.; et al. Registration of large-scale terrestrial laser scanner point clouds: A review and benchmark. ISPRS J. Photogramm. Remote Sens. 2020, 163, 327–342. [Google Scholar] [CrossRef]
- Carpiceci, M.; Angelini, A. Looking for the full scan: S. Zenone chapel. In 2018 Metrology for Archaeology and Cultural Heritage (MetroArchaeo); IEEE: Cassino, Italy, 2018; pp. 345–350. [Google Scholar] [CrossRef]
- Colomina, I.; Molina, P. Unmanned aerial systems for photogrammetry and remote sensing: A review. ISPRS J. Photogramm. Remote Sens. 2014, 92, 79–97. [Google Scholar] [CrossRef]
- Murtiyoso, A.; Grussenmeyer, P. Documentation of heritage buildings using Close-range uav images: Dense matching issues, comparison and case studies. Photogramm. Rec. 2017, 32, 206–229. [Google Scholar] [CrossRef]
- Marín-Buzón, C.; Pérez-Romero, A.; López-Castro, J.L.; Ben Jerbania, I.; Manzano-Agugliaro, F. Photogrammetry as a New Scientific Tool in Archaeology: Worldwide Research Trends. Sustainability 2021, 13, 5319. [Google Scholar] [CrossRef]
- Available online: https://www.agisoft.com/pdf/metashape_2_0_en.pdf (accessed on 18 November 2022).
- Verhoeven, G. Taking computer vision aloft—Archaeological three-dimensional reconstructions from aerial photographs with photoscan. Archaeol. Prospect. 2011, 18, 67–73. [Google Scholar] [CrossRef]
- Cutugno, M.; Robustelli, U.; Pugliano, G. Structure-from-Motion 3D Reconstruction of the Historical Overpass Ponte della Cerra: A Comparison between MicMac® Open Source Software and Metashape®. Drones 2022, 6, 242. [Google Scholar] [CrossRef]
- Angelini, A.; Portarena, D. Advice for archaeological survey with recent technologies. Acta IMEKO 2018, 7, 42–51. [Google Scholar] [CrossRef]
- Ground Penetrating Radar, Products. Available online: www.idsgeoradar.com (accessed on 15 November 2022).
- Goodman, D. GPR-SLICE. In Ground Penetrating Radar Imaging Software, User’s Manual; Geophysical Archaeometry Laboratory: Los Angeles, CA, USA, 2004. [Google Scholar]
- Catapano, I.; Gennarelli, G.; Ludeno, G.; Soldovieri, F.; Persico, R. Ground-penetrating radar: Operation principle and data processing. In Wiley Encyclopedia of Electrical and Electronics Engineering; Webster, J.G., Ed.; Wiley: Hoboken, NJ, USA, 2019; pp. 1–23. [Google Scholar] [CrossRef]
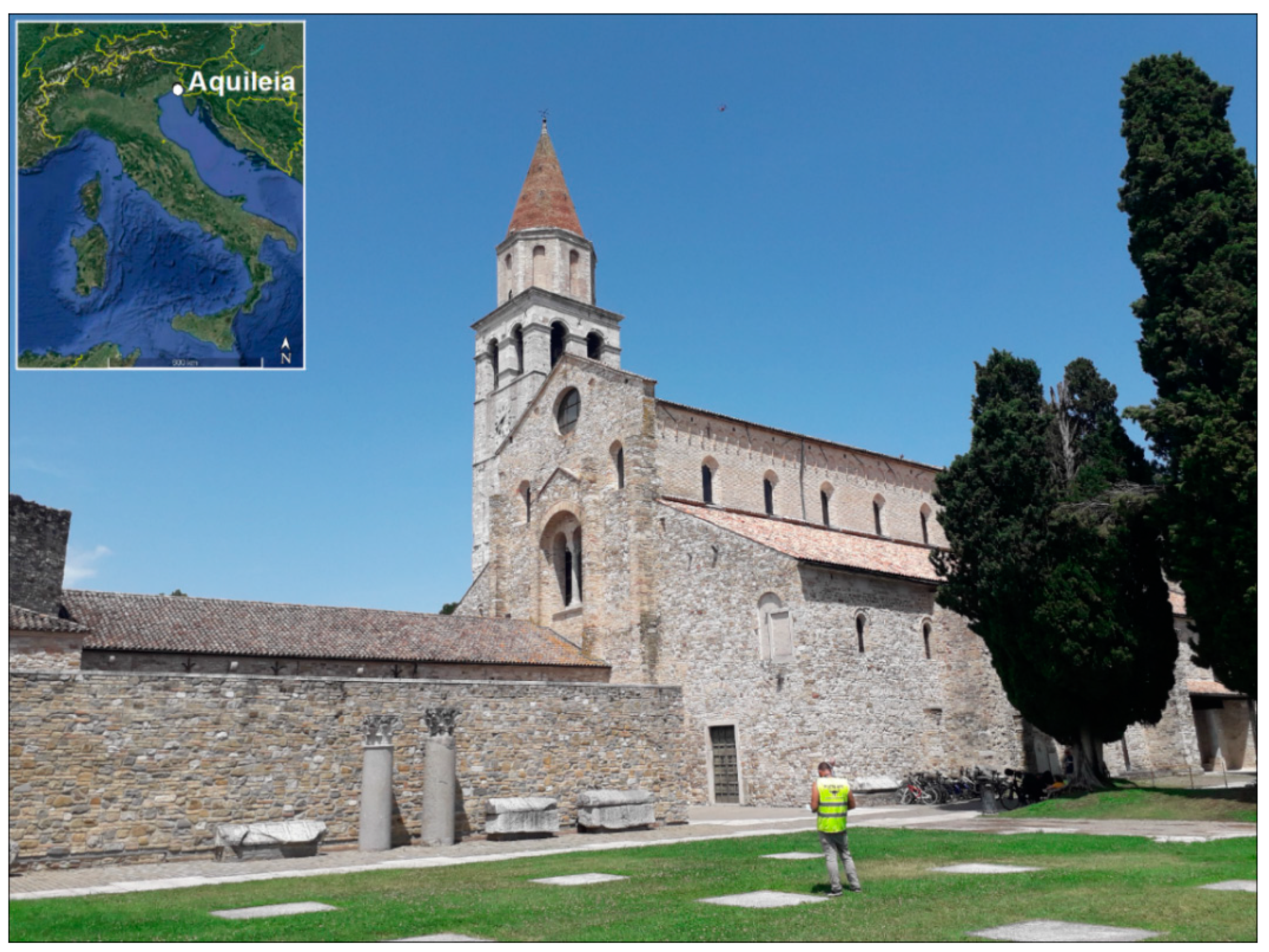
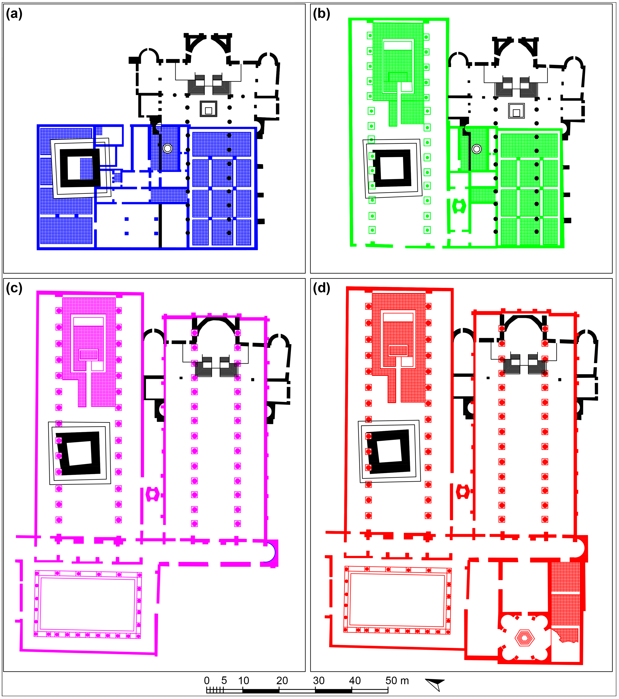
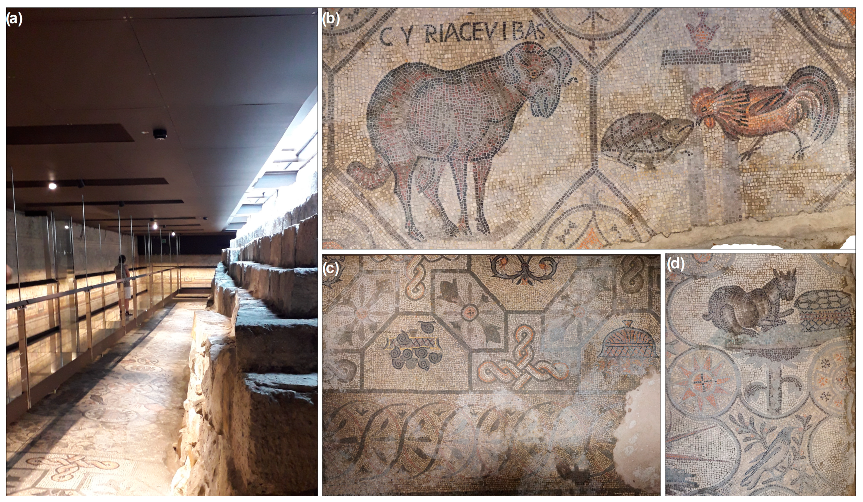
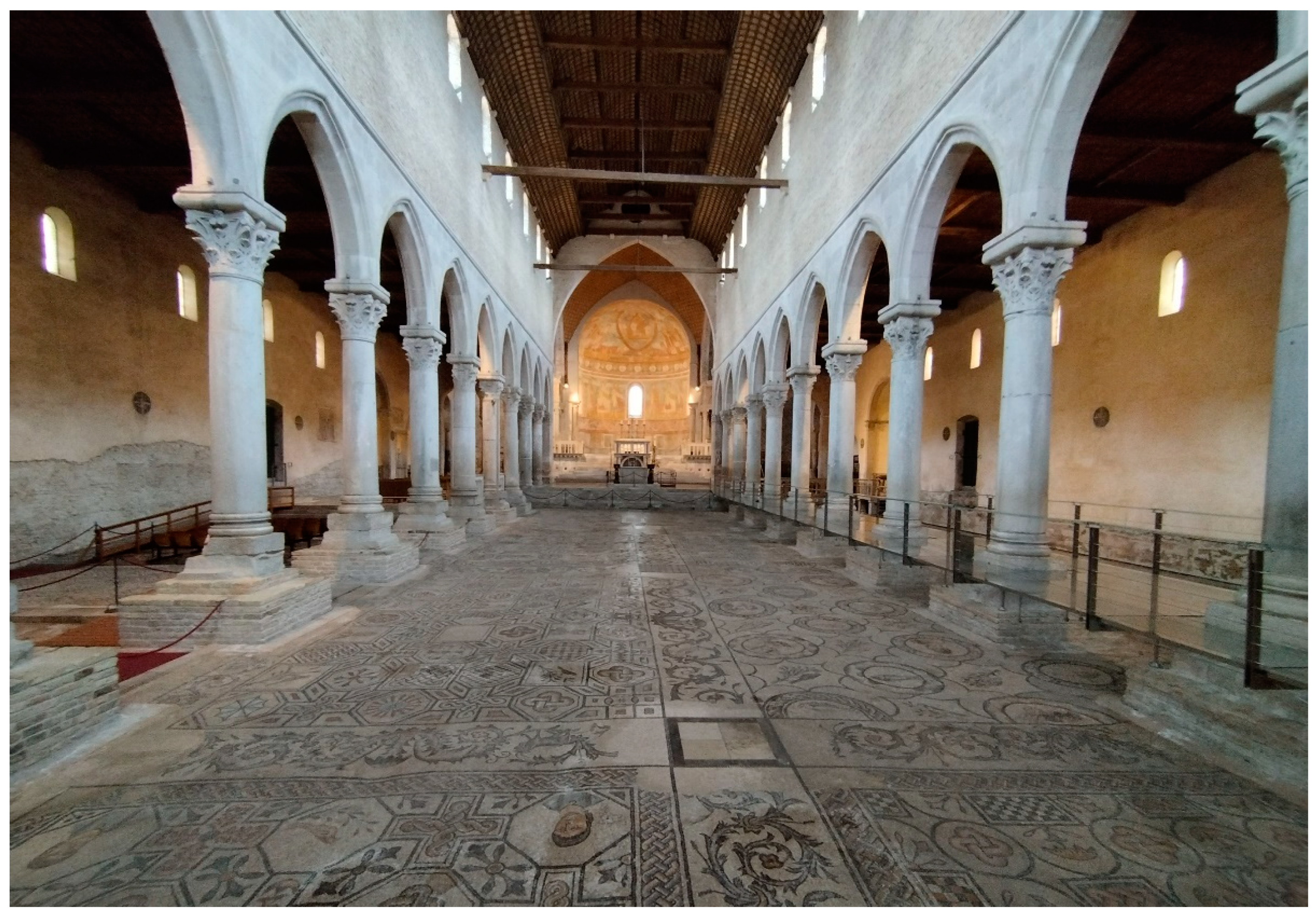

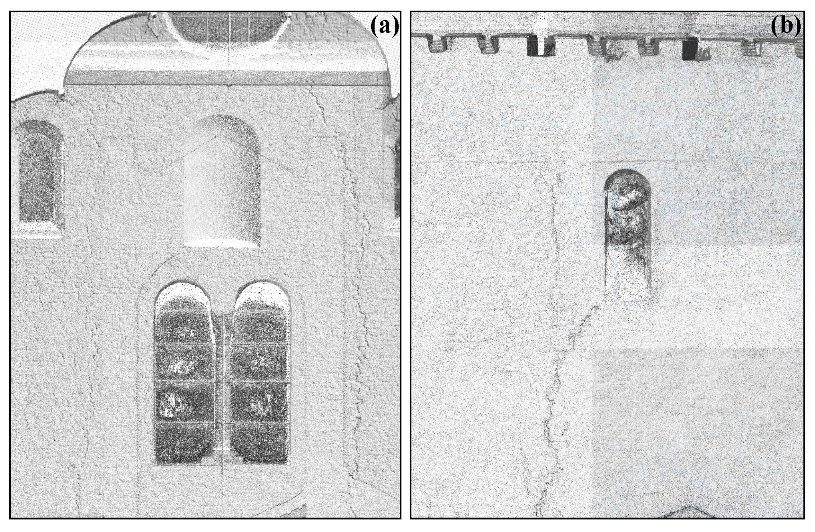
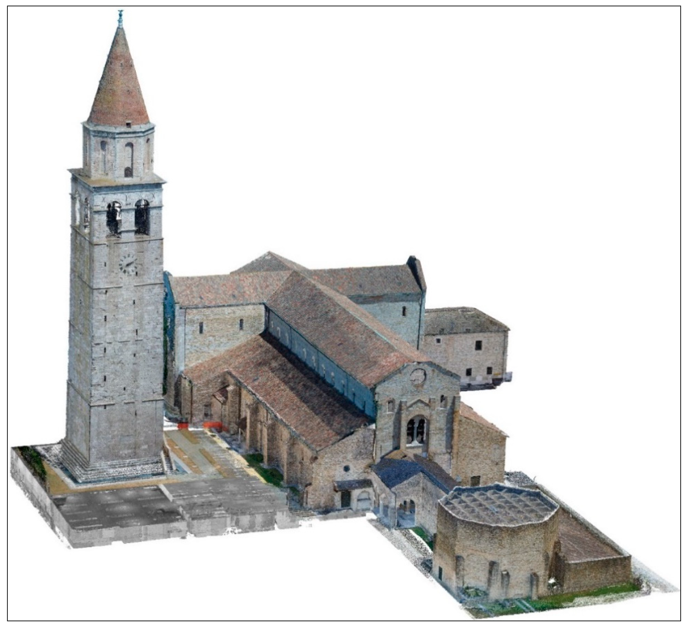
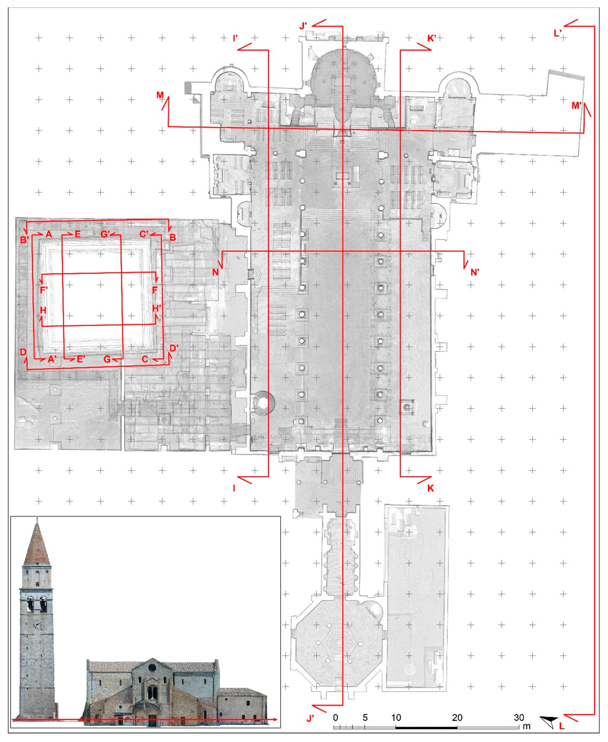
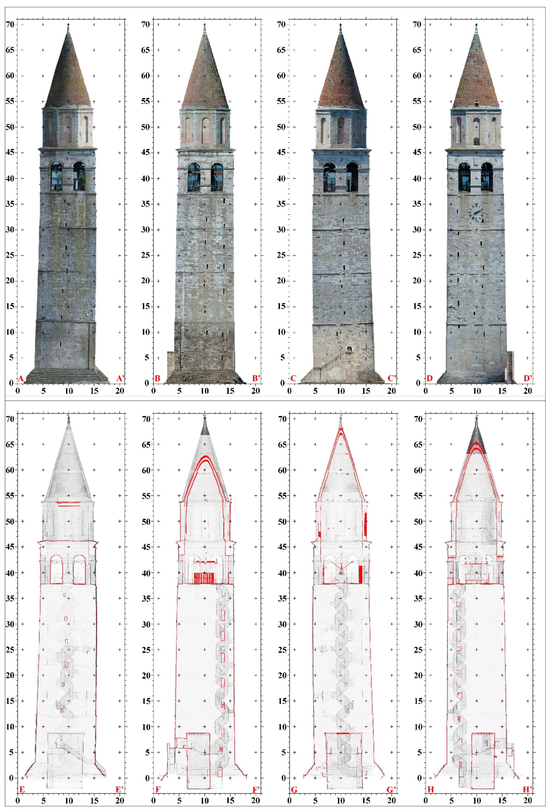
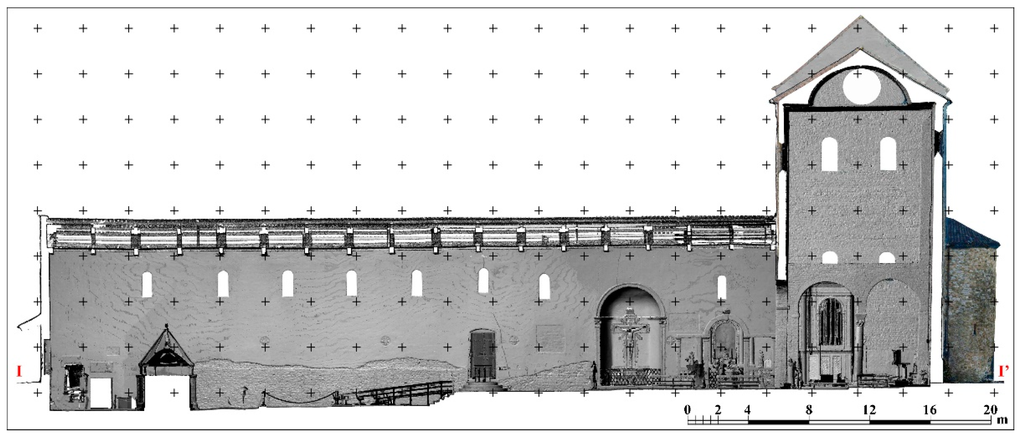


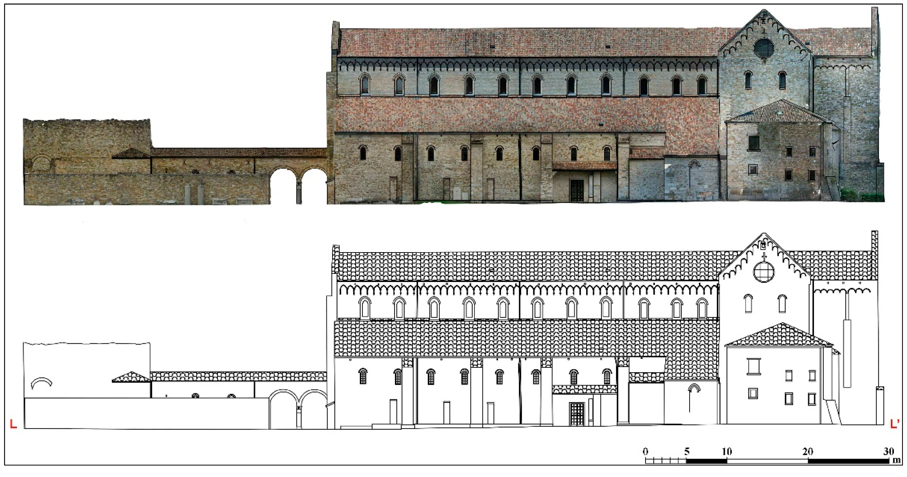
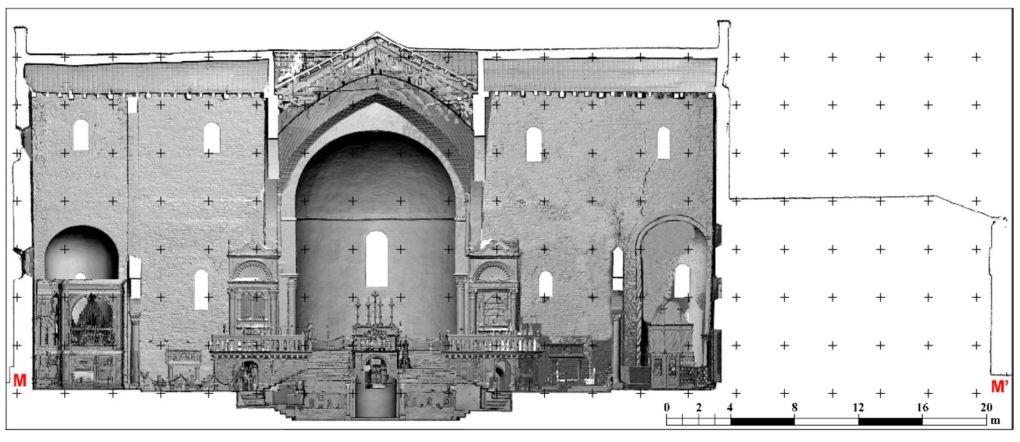
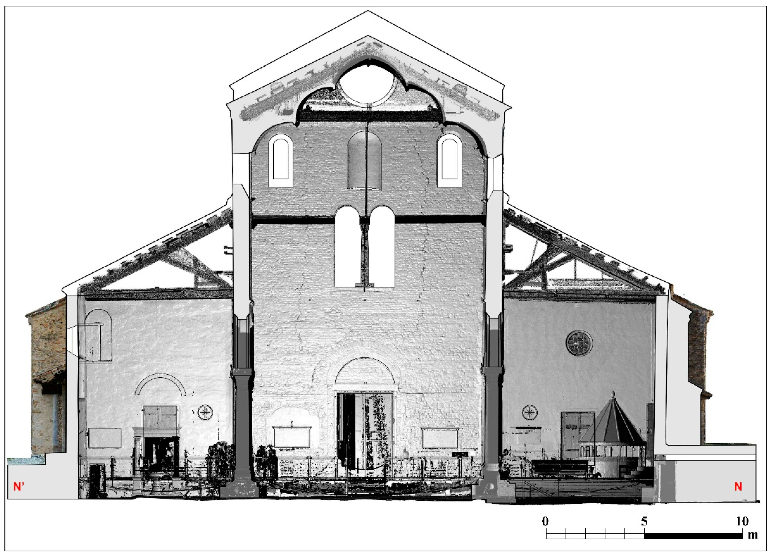
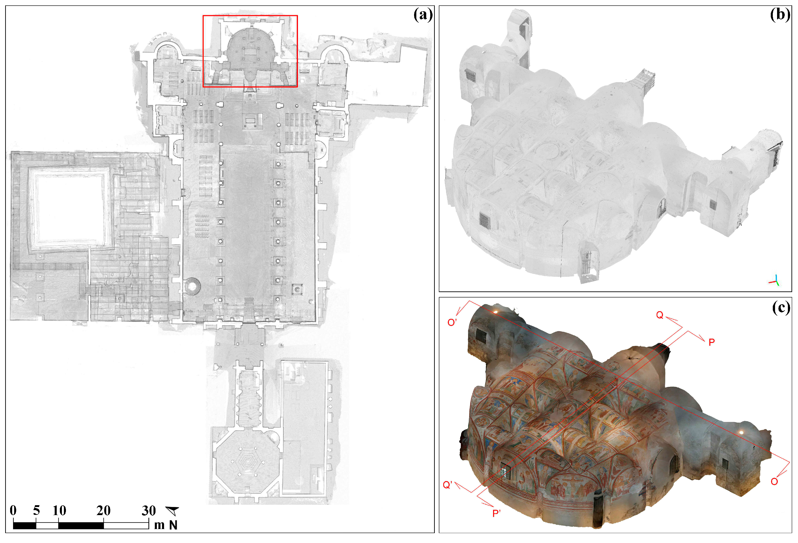
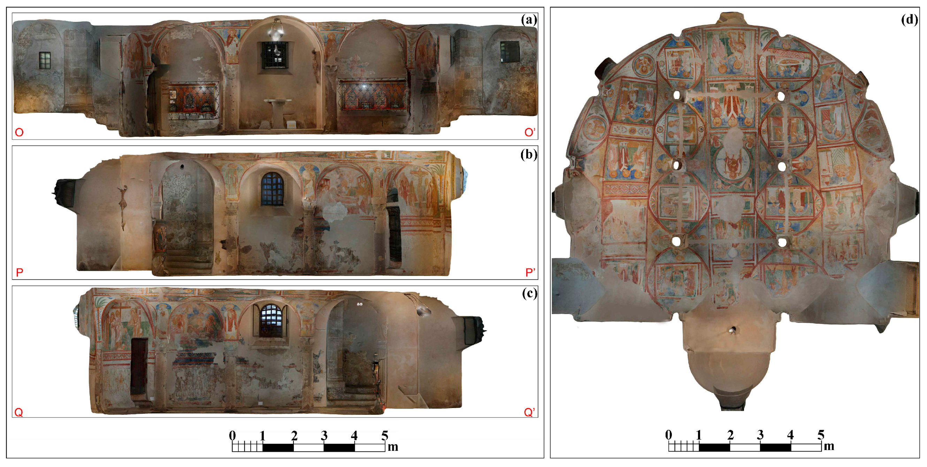
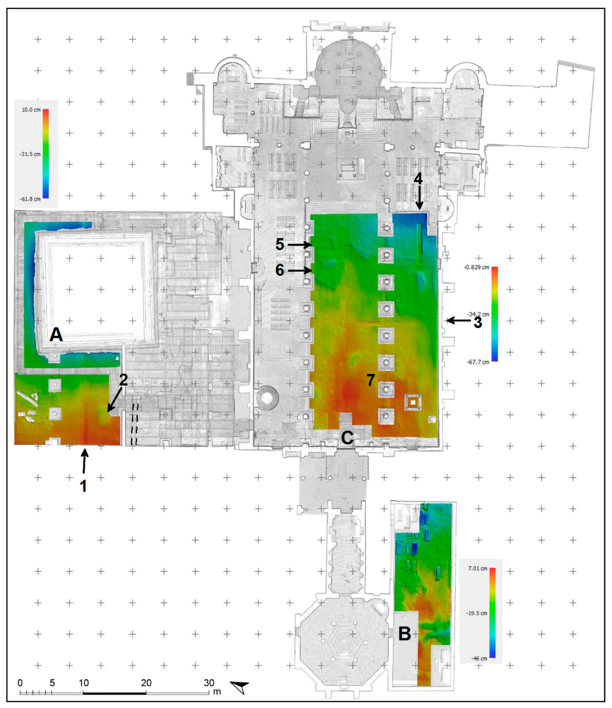
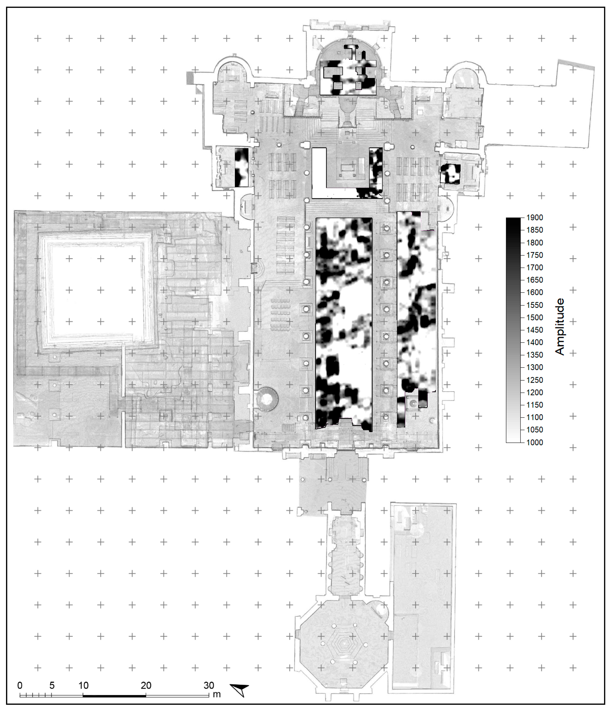

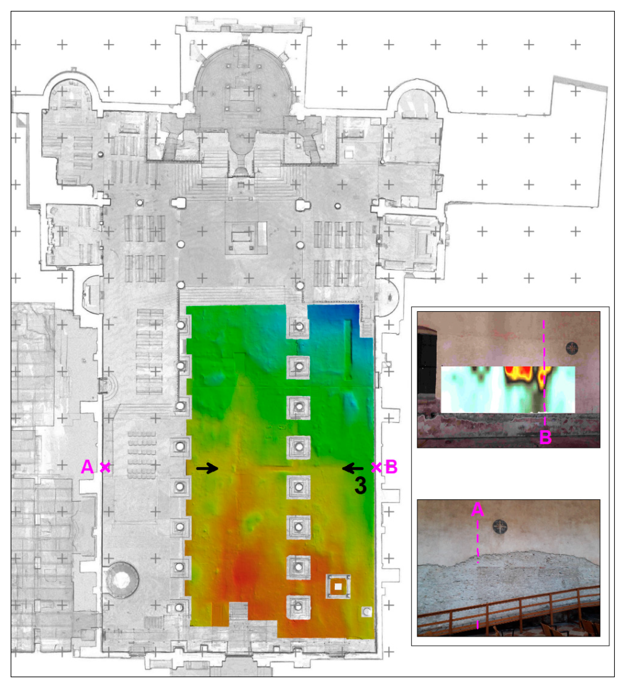
Disclaimer/Publisher’s Note: The statements, opinions and data contained in all publications are solely those of the individual author(s) and contributor(s) and not of MDPI and/or the editor(s). MDPI and/or the editor(s) disclaim responsibility for any injury to people or property resulting from any ideas, methods, instructions or products referred to in the content. |
© 2023 by the authors. Licensee MDPI, Basel, Switzerland. This article is an open access article distributed under the terms and conditions of the Creative Commons Attribution (CC BY) license (https://creativecommons.org/licenses/by/4.0/).
Share and Cite
Angelini, A.; Cozzolino, M.; Gabrielli, R.; Gentile, V.; Mauriello, P. Three-Dimensional Modeling and Non-Invasive Diagnosis of a Huge and Complex Heritage Building: The Patriarchal Basilica of Santa Maria Assunta in Aquileia (Udine, Italy). Remote Sens. 2023, 15, 2386. https://doi.org/10.3390/rs15092386
Angelini A, Cozzolino M, Gabrielli R, Gentile V, Mauriello P. Three-Dimensional Modeling and Non-Invasive Diagnosis of a Huge and Complex Heritage Building: The Patriarchal Basilica of Santa Maria Assunta in Aquileia (Udine, Italy). Remote Sensing. 2023; 15(9):2386. https://doi.org/10.3390/rs15092386
Chicago/Turabian StyleAngelini, Andrea, Marilena Cozzolino, Roberto Gabrielli, Vincenzo Gentile, and Paolo Mauriello. 2023. "Three-Dimensional Modeling and Non-Invasive Diagnosis of a Huge and Complex Heritage Building: The Patriarchal Basilica of Santa Maria Assunta in Aquileia (Udine, Italy)" Remote Sensing 15, no. 9: 2386. https://doi.org/10.3390/rs15092386




