Effectiveness of Tree Pattern in Street Canyons on Thermal Conditions and Human Comfort. Assessment of an Urban Renewal Project in Historical District in Lodz (Poland)
Abstract
:1. Introduction
- Intensive emission of pollutants into the atmosphere;
- Emission of waste heat or heat lost in technological processes and energy devices as well as heat used for heating buildings;
- Large share of artificial substrate (roofs and walls of buildings, street surfaces, etc.) and small amount of greenery;
- Decrease in global air exchange with compact buildings.
2. Numerical Simulations
2.1. Modeling of Typical Canyon Structure
2.2. Simulations of Meteorological Parameters
2.3. Passive Scenarios for Microclimatic Improvement
Tree Cases (T, T2, and T3)
3. Results
3.1. Microclimatic Characteristic
- Base Case (BC) Scenario
- Influence of Trees
- Temperature Change in Relation to Height
3.2. Outdoor Thermal Comfort
4. Discussion
5. Conclusions
Author Contributions
Funding
Acknowledgments
Conflicts of Interest
References
- Goggins, W.B.; Chan, E.Y.Y.; Ng, E.; Ren, C.; Chen, L. Effect Modification of the Association between Short-term Meteorological Factors and Mortality by Urban Heat Islands in Hong Kong. PLoS ONE 2012, 7, e38551. [Google Scholar] [CrossRef] [Green Version]
- Kovats, S.; Hajat, S. Heat stress and public health: A critical review. Annu. Rev. Public Health 2008, 29, 41–55. [Google Scholar] [CrossRef]
- Arsenović, D.; Savić, S.; Lužanin, Z.; Radić, I.; Milošević, D.; Arsić, M. Heat-related mortality as an indicator of population vulnerability in a mid-sized Central European city (Novi Sad, Serbia, summer 2015). Geogr. Pannonica 2019, 23, 204–215. [Google Scholar] [CrossRef] [Green Version]
- He, B.J.; Wang, J.; Liu, H.; Ulpiani, G. Localized synergies between heat waves and urban heat islands: Implications on human thermal comfort and urban heat management. Environ. Res. 2021, 193, 110584. [Google Scholar] [CrossRef]
- Kotharkar, R.; Ramesh, A.; Bagade, A. Urban Heat Island studies in South Asia: A critical review. Urban Clim. 2018, 24, 1011–1026. [Google Scholar] [CrossRef]
- Geletič, J.; Lehnert, M.; Jurek, M. Spatiotemporal variability of air temperature during a heat wave in real and modified landcover conditions: Prague and Brno (Czech Republic). Urban Clim. 2020, 31, 100588. [Google Scholar] [CrossRef]
- Martilli, A.; Krayenhoff, E.S.; Nazarian, N. Is the Urban Heat Island intensity relevant for heat mitigation studies? Urban Clim. 2020, 31, 100541. [Google Scholar] [CrossRef]
- Veena, K.; Parammasivam, K.M.; Venkatesh, T.N. Urban Heat Island studies: Current status in India and a comparison with the International studies. J. Earth Syst. Sci. 2020, 129, 1–15. [Google Scholar] [CrossRef]
- Klemm, W.; Altinisik, L.; Peretti, G.; Bruse, M. Integration of Microclimate-Responsive Design in the Planning of Urban Out-door Spaces—A Case Study in Athens, Greece. In Proceedings of the 3 International Conference on Countermeasures to Urban Heat Island, Venice, Italy, 13–15 October 2014. [Google Scholar]
- Koletsis, I. Testing and validation of ENVI-met simulation based on in-situ micrometeorological measurements: The case of Syntagma Square, Athens, Greece. In Proceedings of the 16th International Conference on Environmental Science and Technology, Rhodes, Greece, 4–7 September 2019. [Google Scholar]
- Klemm, W.; Heusinkveld, B.G.; Lenzholzer, S.; van Hove, B. Street greenery and its physical and psychological impact on thermal comfort. Landsc. Urban Plan. 2015, 138, 87–98. [Google Scholar] [CrossRef]
- Klemm, W.; Van Hove, B.; Lenzholzer, S.; Kramer, H. Towards guidelines for designing parks of the future. Urban For. Urban Green. 2017, 21, 134–145. [Google Scholar] [CrossRef]
- Jacobs, C.; Klok, L.; Bruse, M.; Cortesão, J.; Lenzholzer, S.; Kluck, J. Are urban water bodies really cooling? Urban Clim. 2020, 32, 100607. [Google Scholar] [CrossRef]
- Jutta, H.; Tudiwer, D.; Korjenic, A.; Bretschneider, B. Greening Aspang—Measurement evaluation for a holistic view of mi-croclimatic interactions in a street affected by urban heat island (UHI). Bauphysik 2018, 40, 105–119. [Google Scholar]
- Tudiwer, D.; Höckner, V.; Korjenic, A. Greening Aspang—Hygrothermal building simulation for analysis and evaluation of various scenarios related to indoor climate. Bauphysik 2018, 40, 120–130. [Google Scholar] [CrossRef]
- Wang, Y.; Bakker, F.; De Groot, R.; Wortche, H.; Leemans, R. Effects of urban trees on local outdoor microclimate: Synthesiz-ing field measurements by numerical modelling. Urban Ecosyst. 2015, 18, 1305–1331. [Google Scholar] [CrossRef] [Green Version]
- Fahmy, M.; Ibrahim, Y.; Hanafi, E.; Barakat, M. Would LEED-UHI greenery and high albedo strategies mitigate climate change at neighborhood scale in Cairo, Egypt? Build. Simul. 2018, 11, 1273–1288. [Google Scholar] [CrossRef]
- Rui, L.; Buccolieri, R.; Gao, Z.; Gatto, E.; Ding, W. Study of the effect of green quantity and structure on thermal comfort and air quality in an urban-like residential district by ENVI-met modelling. Build. Simul. 2019, 12, 183–194. [Google Scholar] [CrossRef]
- Tamminga, K.; Cortesão, J.; Bakx, M. Convivial Greenstreets: A Concept for Climate-Responsive Urban Design. Sustainability 2020, 12, 3790. [Google Scholar] [CrossRef]
- Hamada, S.; Ohta, T. Seasonal variations in the cooling effect of urban green areas on surrounding urban areas. Urban For. Urban Green. 2010, 9, 15–24. [Google Scholar] [CrossRef]
- Middel, A.; Chhetri, N.; Quay, R. Urban forestry and cool roofs: Assessment of heat mitigation strategies in Phoenix residen-tial neighborhoods. Urban For. Urban Green. 2015, 14, 178–186. [Google Scholar] [CrossRef]
- Takács, Á.; Kiss, M.; Hof, A.; Tanács, A.; Gulyás, A.; Kántor, N. Microclimate modification by urban shade trees—An integrated approach to aid ecosystem service based decision-making. Procedia Environ. Sci. 2016, 32, 97–109. [Google Scholar] [CrossRef] [Green Version]
- Ouyang, W.; Morakinyo, T.E.; Ren, C.; Ng, E. The cooling efficiency of variable greenery coverage ratios in different urban densities: A study in a subtropical climate. Build. Environ. 2020, 174, 106772. [Google Scholar] [CrossRef]
- Honold, J.; Lakes, T.; Beyer, R.; Van der Meer, E. Restoration in urban spaces nature views from home, greenways, and public parks. Environ. Behav. 2016, 48, 796–825. [Google Scholar] [CrossRef]
- Maas, J.; Verheij, R.; De Vries, S.; Spreeuwenberg, P.; Schellevis, F.G.; Groenewegen, P. Morbidity is related to a green living environment. J. Epidemiol. Community Health 2009, 63, 967–973. [Google Scholar] [CrossRef] [Green Version]
- Kłysik, K.; Fortuniak, K. Temporal and spatial characteristics of the urban heat island of Lodz, Poland. Atmos. Environ. 1999, 33, 3885–3895. [Google Scholar] [CrossRef]
- Resolution No. XXXIV/1122/20 of the City Council in Lodz of 24 December 2020 amending the Resolution on the Adoption of the Municipal Revitalization Programme for the City of Lodz. Available online: rewitalizacja.uml.lodz.pl/rewitalizacja/co-to-jest-rewitalizacja/gminny-program-rewitalizacji-miasta-lodzi/ (accessed on 15 April 2021).
- Resolution No. VI/212/19 of the City Council of Lodz of 6 March 2019 on Adopting a Local Spatial Development Plan for a Part of the City of Lodz located in the Area of Tadeusz Kościuszki Avenue and the Following Streets: Andrzej Struga, Stefan Żeromski, Maria Skłodowska-Curie, Łąkowa, Generała Lucjana Żeligowskiego and 6 Sierpnia (the Plan no. 116). Available online: mpu.lodz.pl/opracowania/plany-miejscowe/ (accessed on 15 April 2021).
- Resolution No. VI/211/19 of the City Council of Lodz of 6 March 2019 on the Adoption of a Local Spatial Development Plan for Part of the City of Lodz Located in the Area of Tadeusz Kościuszki Avenue and the Following Streets: 6 Sierpnia, Generała Lucjana Żeligowskiego, św. Jerzego, Cmentarna, Legionów, Zachodnia and Wólczańska (the Plan no. 118). Available online: mpu.lodz.pl/opracowania/plany-miejscowe/ (accessed on 15 April 2021).
- Ali-Toudert, F.; Mayer, H. Numerical study on the effects of aspect ratio and orientation of an urban street canyon on outdoor thermal comfort in hot and dry climate. Build Environ. 2006, 41, 94–108. [Google Scholar] [CrossRef]
- Emmanuel, R.; Rosenlund, H.; Johansson, E. Urban shading-a design option for the tropics? A study in Colombo, Sri Lanka. Int. J. Clim. 2007, 27, 1995–2004. [Google Scholar] [CrossRef] [Green Version]
- Chatzidimitriou, A.; Yannas, S. Street canyon design and improvement potential for urban open spaces; the influence of canyon aspect ratio and orientation on microclimate and outdoor comfort. Sustain. Cities Soc. 2017, 33, 85–101. [Google Scholar] [CrossRef]
- Bochenek, A.; Klemm, K. Ocena możliwości zastosowania danych pogodowych w symulacjach parametrów meteorologicznych [eng. Evaluation of the possibility of using weather data in simulations of meteorological parameters]. FBwTiP 2018, X, 13–24. [Google Scholar]
- Bochenek, A.; Klemm, K. Evaluation of Microclimatic Conditions and Thermal Comfort of the City’s Public Space. Example of the Old Marketplace in Lodz (Poland). In Proceedings of the PLEA Conference, Hong Kong, China, 10–12 December 2018. [Google Scholar]
- Bochenek, A.; Klemm, K. The Impact of Passive Green Technologies on the Microclimate of Historic Urban Structures: The Case Study of Lodz. Atmosphere 2020, 11, 974. [Google Scholar] [CrossRef]
- Liu, Z.; Cheng, W.; Jim, C.Y.; Morakinyo, T.E.; Shi, Y.; Ng, E. Heat mitigation benefits of urban green and blue infrastructures: A systematic review of modeling techniques, validation and scenario simulation in ENVI-met V4. Build Environ. 2021, 200, 107939. [Google Scholar] [CrossRef]
- Żurański, J.A. Wpływ Warunków Klimatycznych i Terenowych na Obciążenie Wiatrem Konstrukcji Budowlanych (eng. Influence of Cli-Matic and Terrain Conditions on Wind Load of Building Structures); Prace Naukowe Instytutu Techniki Budowlanej: Warsaw, Poland, 2005. [Google Scholar]
- Simiu, E. Equivalent statistic wind load for tall building design. In Proceedings of the 4-th International Conference on Wind Effects on Buildings and Structures, London, UK, 8–12 September 1975. [Google Scholar]
- Ouyang, W.; Morakinyo, T.E.; Ng, E. The Cooling Efficiency of Urban Greenery Coverage in a High-density City. IOP Conf. Series Earth Environ. Sci. 2019, 329, 012043. [Google Scholar] [CrossRef]
- Bruse, M. The Influences of Local Environmental Design on Microclimate. Ph.D. Thesis, University of Bochu, Bochum, Germany, 1999. [Google Scholar]
- Martinelli, L.; Matzarakis, A. Influence of height/width proportions on the thermal comfort of courtyard typology for Italian climate zones. Sustain. Cities Soc. 2017, 29, 97–106. [Google Scholar] [CrossRef]
- Zielonko-Jung, K. Kształtowanie przestrzenne architektury ekologicznej w strukturze miasta (eng. The Shaping of Ecological Architecture in Urban Structure), 1st ed.; Oficyna Wydawnicza Politechniki Warszawskiej: Warsaw, Poland, 2013. [Google Scholar]
- Muhaisen, A.S. Shading simulation of the courtyard form in different climatic regions. Build. Environ. 2006, 41, 1731–1741. [Google Scholar] [CrossRef]
- Rodríguez-Algeciras, J.; Tablada, A.; Chaos-Years, M.; De la Paz, G. Influence of aspect ratio and orientation on large court-yard thermal conditions in the historical centre of Camaguey-Cuba. Renew. Energy 2018, 125, 840–856. [Google Scholar] [CrossRef]
- Deng, J.-Y.; Wong, N.H. Impact of urban canyon geometries on outdoor thermal comfort in central business districts. Sustain. Cities Soc. 2020, 53, 101966. [Google Scholar] [CrossRef]
- Ng, E.; Chen, L.; Wang, Y.; Yuan, C. A study on the cooling effects of greening in a high-density city: An experience from Hong Kong. Build. Environ. 2012, 47, 256–271. [Google Scholar] [CrossRef]
- Srivanit, T.; Hokao, K. Evaluating the cooling effects of greening for improving the outdoor thermal environment at institu-tional campus in the summer. Build Environ. 2013, 66, 158–172. [Google Scholar] [CrossRef]
- Teshnehdel, S.; Akbari, H.; Di Giuseppe, E.; Brown, R.D. Effect of tree cover and tree species on microclimate and pedestrian comfort in a residential district in Iran. Build. Environ. 2020, 178, 106899. [Google Scholar] [CrossRef]
- Tsoka, S.; Leduc, T.; Rodler, A. Assessing the effects of urban trees on building cooling energy needs: The role of foliage den-sity and planting pattern. Sustain. Cities Soc. 2021, 65, 102633. [Google Scholar] [CrossRef]
- Wu, Z.; Chen, L. Optimizing the spatial arrangement of trees in residential neighbourhoods for better cooling effects: Inte-grating modelling with in-situ measurements. Landsc. Urban Plan 2017, 167, 463–472. [Google Scholar] [CrossRef]
- Lee, H.; Mayer, H. Solar elevation impact on the heat stress mitigation of pedestrians on tree-lined sidewalks of E-W street canyons—Analysis under Central European heat wave conditions. Urban For. Urban Green. 2021, 58, 126905. [Google Scholar] [CrossRef]
- Karimi Afshar, N.; Karimian, Z.; Doostan, R.; Habibi Nokhandan, M. Influence of planting designs on winter thermal comfort in an urban park. J. Environ. Eng. Landsc. Manag. 2018, 26, 232–240. [Google Scholar] [CrossRef]
- Bowler, D.E.; Buyung-Ali, L.; Knight, T.M.; Pullin, A. Urban greening to cool towns and cities: A systematic review of the empirical evidence. Landsc. Urban Plan. 2010, 97, 147–155. [Google Scholar] [CrossRef]

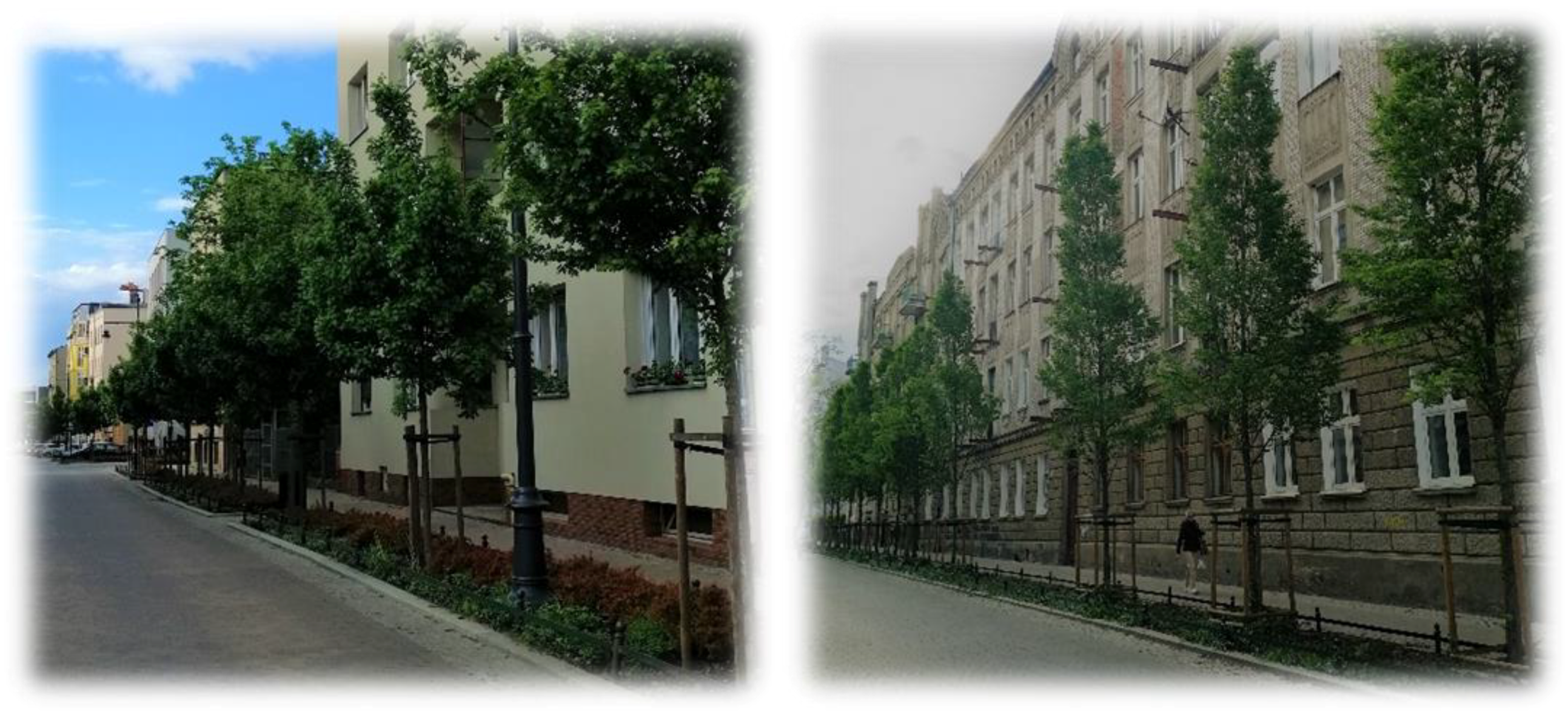
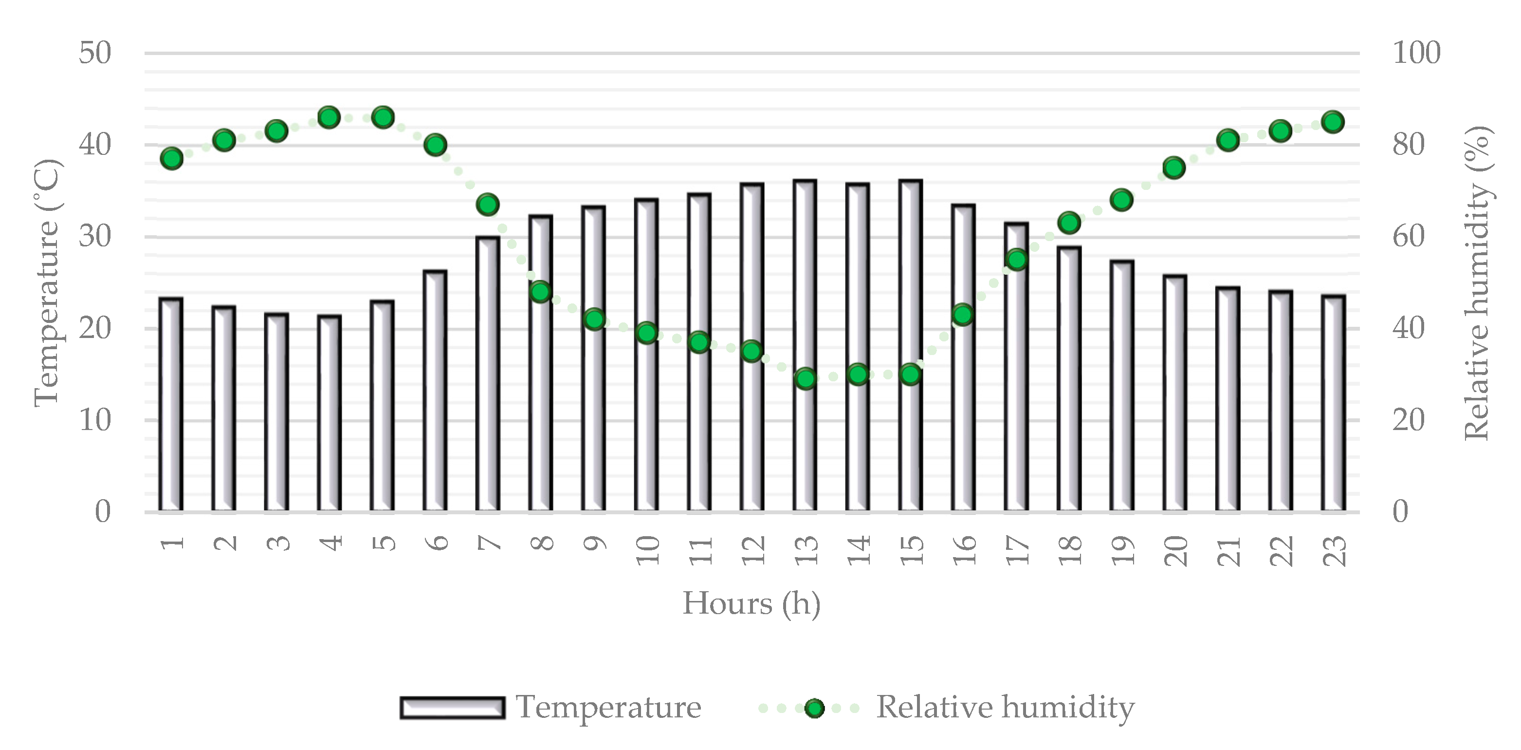



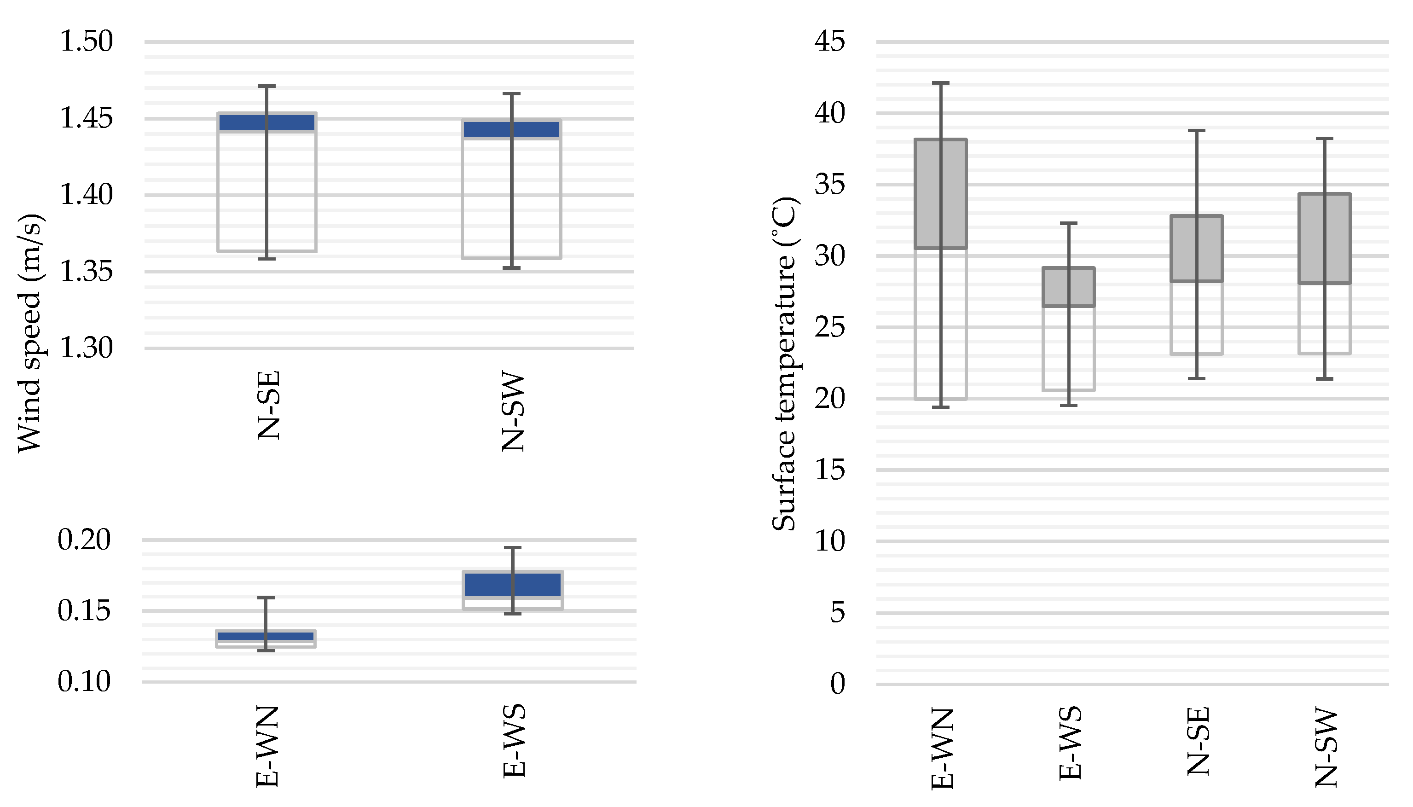


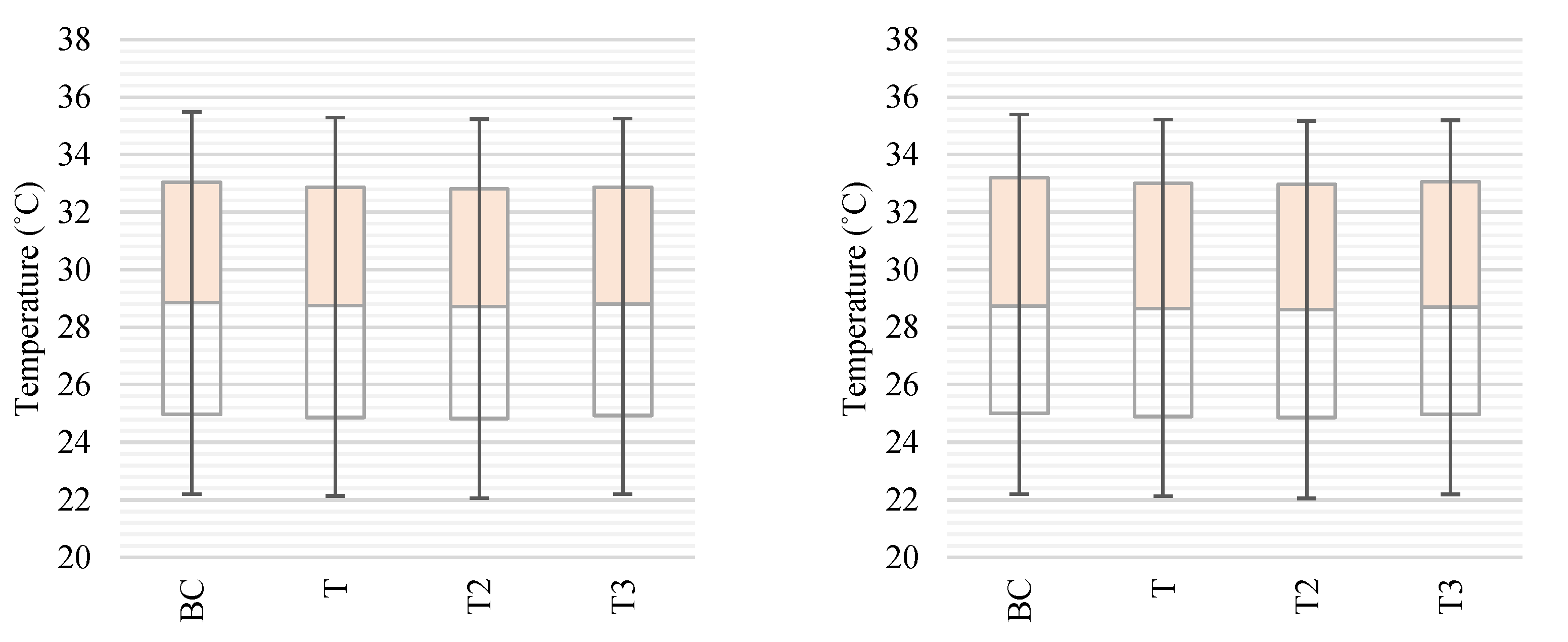
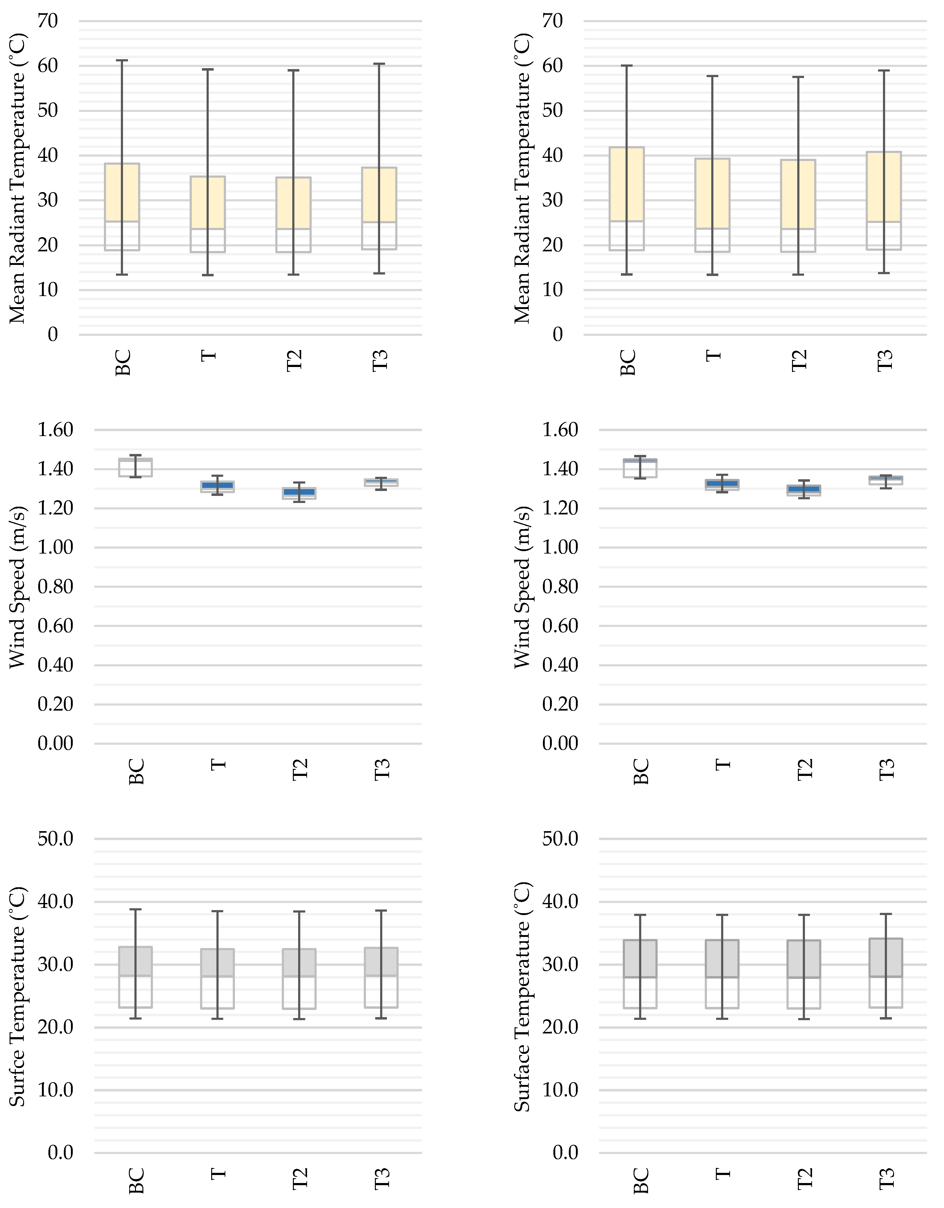
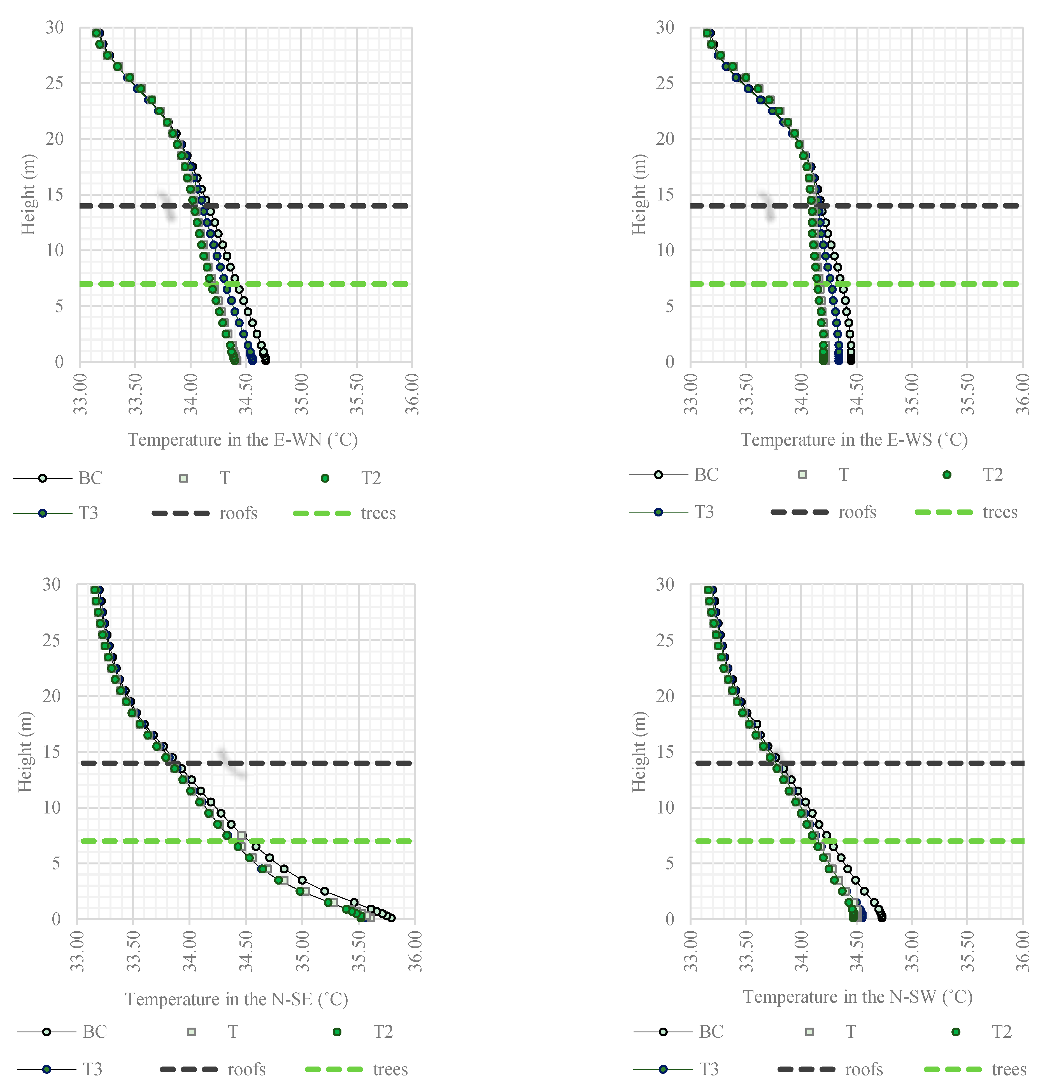
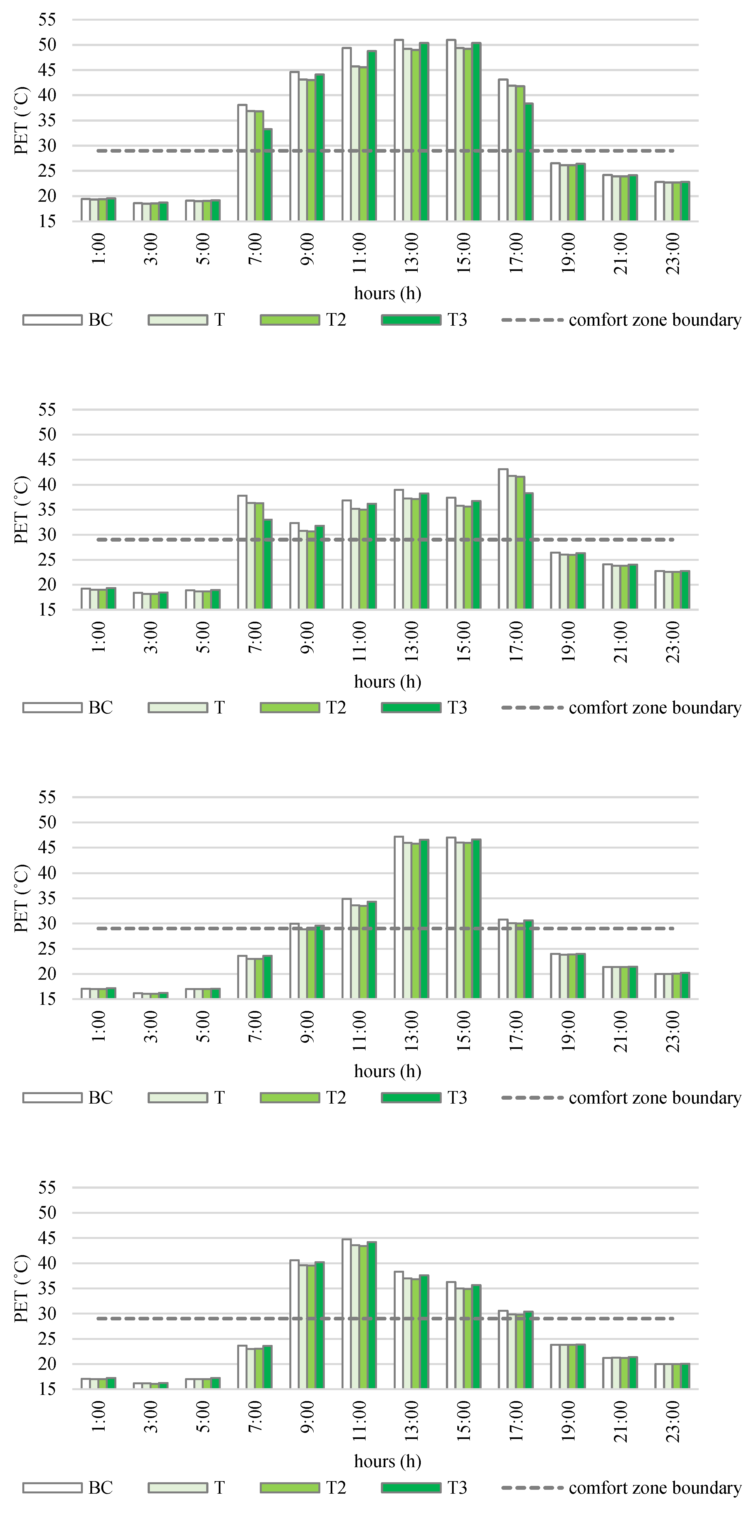
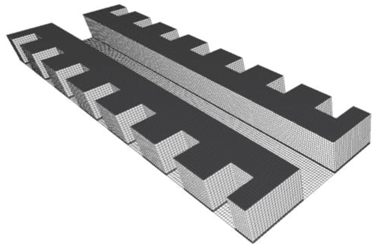 | |||
| Model size: | 189 × 58 × 30 | ||
| Grid resolution: | 1 m × 1 m × 1 m | ||
| Frontal buildings: | 27 × 11 m | ||
| Side outbuildings: | 8 × 10 m | ||
| Aspect ratio: | 0.90 | ||
| SVF: | 0.80 | ||
| Material parameters | External part of the wall - plaster - | Internal part of the wall - brick - | - roofing felt - |
| Thickness | 0.20 m | 0.64 m | 0.01 m |
| Absorption | 50% | 60% | 94% |
| Transmission | 0% | 0% | 0% |
| Reflection | 50% | 40% | 6% |
| Emissivity | 90% | 90% | 90% |
| Specific heat | 850 J/kg·K | 650 J/kg·K | 1460 J/kg·K |
| Thermal conductivity | 0.60 W/m·K | 0.44 W/m·K | 0.18 W/m·K |
| Density | 1500 kg/m3 | 1500 kg/m3 | 1000 kg/m3 |
| Scenario | E-WN | E-WS | N-SE | N-SW |
|---|---|---|---|---|
| Air temperature (°C) | ||||
| BC | 29.15 | 29.06 | 28.74 | 28.78 |
| T | 29.02 | 28.94 | 28.60 | 28.65 |
| T2 | 29.01 | 28.92 | 28.56 | 28.60 |
| T3 | 29.06 | 28.98 | 28.64 | 28.69 |
| Mean Radiant Temperature (°C) | ||||
| BC | 36.24 | 30.27 | 30.37 | 30.44 |
| T | 35.11 | 28.98 | 29.15 | 29.22 |
| T2 | 35.05 | 28.89 | 29.10 | 29.15 |
| T3 | 34.87 | 29.01 | 30.14 | 30.16 |
| Surface Temperature (°C) | ||||
| BC | 30.40 | 25.69 | 28.66 | 28.70 |
| T | 29.98 | 25.57 | 28.44 | 28.48 |
| T2 | 29.88 | 25.45 | 28.39 | 28.44 |
| T3 | 29.91 | 25.25 | 28.58 | 28.62 |
| Wind flow (m/s) | ||||
| BC | 0.13 | 0.16 | 1.42 | 1.41 |
| T | 0.16 | 0.22 | 1.30 | 1.31 |
| T2 | 0.16 | 0.22 | 1.27 | 1.28 |
| T3 | 0.14 | 0.17 | 1.33 | 1.34 |
| PET °C | Thermal Perception | Grade of Physiological Stress |
|---|---|---|
| 4 °C | very cold | extreme cold stress |
| 8 °C | cold | strong cold stress |
| 13 °C | cool | moderate cold stress |
| 18 °C | slightly cool | slight cold stress |
| 23 °C | comfortable | no thermal stress |
| 29 °C | slightly warm | slight heat stress |
| 35 °C | warm | moderate heat stress |
| 41 °C | hot | strong heat stress |
Publisher’s Note: MDPI stays neutral with regard to jurisdictional claims in published maps and institutional affiliations. |
© 2021 by the authors. Licensee MDPI, Basel, Switzerland. This article is an open access article distributed under the terms and conditions of the Creative Commons Attribution (CC BY) license (https://creativecommons.org/licenses/by/4.0/).
Share and Cite
Bochenek, A.D.; Klemm, K. Effectiveness of Tree Pattern in Street Canyons on Thermal Conditions and Human Comfort. Assessment of an Urban Renewal Project in Historical District in Lodz (Poland). Atmosphere 2021, 12, 751. https://doi.org/10.3390/atmos12060751
Bochenek AD, Klemm K. Effectiveness of Tree Pattern in Street Canyons on Thermal Conditions and Human Comfort. Assessment of an Urban Renewal Project in Historical District in Lodz (Poland). Atmosphere. 2021; 12(6):751. https://doi.org/10.3390/atmos12060751
Chicago/Turabian StyleBochenek, Anna Dominika, and Katarzyna Klemm. 2021. "Effectiveness of Tree Pattern in Street Canyons on Thermal Conditions and Human Comfort. Assessment of an Urban Renewal Project in Historical District in Lodz (Poland)" Atmosphere 12, no. 6: 751. https://doi.org/10.3390/atmos12060751
APA StyleBochenek, A. D., & Klemm, K. (2021). Effectiveness of Tree Pattern in Street Canyons on Thermal Conditions and Human Comfort. Assessment of an Urban Renewal Project in Historical District in Lodz (Poland). Atmosphere, 12(6), 751. https://doi.org/10.3390/atmos12060751






