Make Way for the Wind—Promoting Urban Wind Corridor Planning by Integrating RS, GIS, and CFD in Urban Planning and Design to Mitigate the Heat Island Effect
Abstract
:1. Introduction
2. Data and Methods
2.1. Study Areas
2.2. Micro-Climate Measurement
2.3. Research Methods and Data
2.3.1. Research Content
2.3.2. Data Acquisition
2.3.3. Research Methods
Estimation of Land Surface Temperature and Urban Heat Island Intensity
- (1)
- 2018 LST Estimation from Landsat 8 Image
- A.
- Convert DNs to TOA Radiance
- B.
- Convert TOA Radiance to TOA Brightness Temperature
- C.
- Estimation of Land Surface Emissivity
- D.
- Estimation of Land Surface Temperature
- (2)
- 2008 LST Estimation from Landsat 5 Image
- (3)
- Estimation of Urban Heat Island Intensity
Analysis of Urban Wind Corridors Using the Least Cost Path Method and the Building Frontal Area Index (FAI)
CFD Simulation Analysis for Ventilation Environment Assessment
- (1)
- The Process of CFD Analysis
- (2)
- Building the 3D Digital City Model of the Study Region
- (3)
- Setting the Grid System of the CFD Models for District Level Analysis
- (4)
- Setting Weather Conditions and Boundary Conditions
3. Results
3.1. Analysis of Wind Conditions
3.2. Estimation of Land Surface Temperature and Urban Heat Island Intensity
3.3. Planning of Large-Scale Urban Wind Corridors
3.4. Integrated Analysis of GIS Spatial Analysis and Urban Wind Corridor Planning
3.5. CFD Simulation Analysis of the Key Strategic Locations (the Pilot Urban Districts) for Urban Ventilation Improvement
3.5.1. Model Validation
3.5.2. CFD Simulation Analysis of Typical Urban Blocks at the Key Strategic Ventilation Improvement Locations of Urban Wind Corridor Routes
CFD Analysis of the Demonstration Old-Town Blocks in the Old District
- A.
- Analysis of Old District Poor Ventilation Building Units (OBs)
| Poor Ventilation Reasons | Label No. | CFD Simulation Result | Poor Ventilation Building Layout Patterns | Suggested Scenarios Building Layout Patterns | ||
|---|---|---|---|---|---|---|
| The distance between buildings is too small in the wind corridor paths | OB1 | 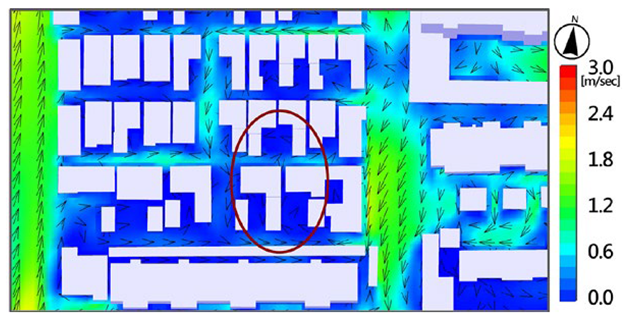 |  | Short spacing |  | Maintain proper spacing |
| The windward building is too long and too tall, which blocks the airflows of summer winds | OB2, OB7 | 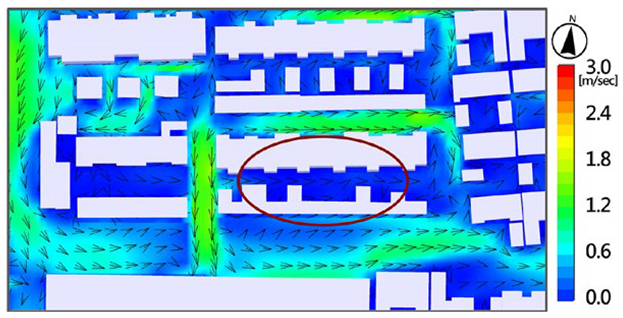 | 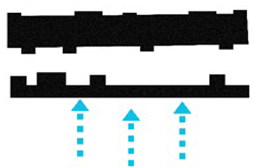 | Too long and too tall buildings |  | Separate long and tall buildings |
| The distance between buildings is too small, and the alley is too narrow | OB3 | 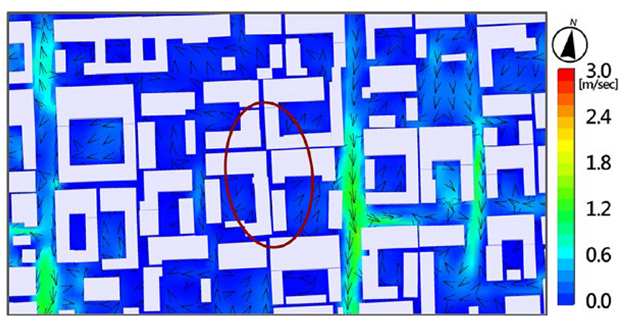 |  | Narrow alleys and small building spacing |  | Maintain proper alley width and building spacing |
| Illegal building units and illegal building additions, which block ventilation | OB4 |  |  | Illegal building units and additions blocking ventilation |  | Clean illegal building units and building additions |
| Enclosed square-shaped traditional building units, resulting in poor ventilation | OB5 |  |  | Enlosed square-shaped buildings prevent ventilation |  | Maintain proper openings for square-shaped buildings |
| The long L-shaped building form, which is unfavorable to ventilation | OB6 |  |  | Long L-shahed buildings prevent ventilation |  | Maintain proper openings for long L-shaped buildings |
- B.
- Analysis of Old District Good Ventilation Building Units (OGs)
| Good Ventilation Reasons | Label No. | CFD Simulation Result | Good Ventilation Building Layout Patterns |
|---|---|---|---|
| Employing scattered building layout model and maintaining sufficient distance between adjacent buildings | OG1 | 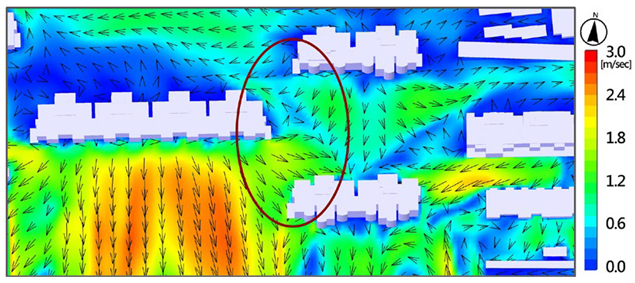 | 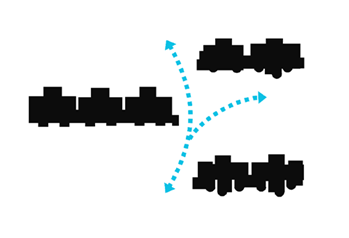 |
| The width of the street meets the ventilation requirements and the orientation of the street consistent with the direction of the summer prevailing wind | OG2 | 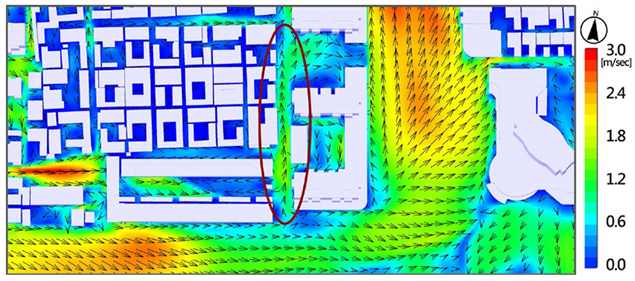 |  |
CFD Simulation Analysis of the New Residential Blocks in the New District
- A.
- Analysis of New District Poor Ventilation Building Units (OBs)
- B.
- Analysis of New District Good Ventilation Building Units (OGs)
4. Conclusions and Recommendations
4.1. Promoting Urban Wind Corridor Planning as a New Approach to Mitigate Urban Heat Island Impact
- Use remote sensing and GIS analysis to identify areas with obvious heat island effects and locations with significantly increased heat island intensity, and explore their relationship with land use and building layout patterns.
- After identifying the critical areas with obvious heat island effects, employ urban wind corridor planning and CFD simulation analysis to help introduce clean and cooler airflow into city to cut the heat islands and prevent the spread of the heat island effect.
- Conduct a complete planning approach to designate first- and second-level urban wind corridors. This task should be processed with the help of systematic simulation analysis and open discussion to obtain public supports. In addition to first- and second-level urban wind corridors, potential local-level wind corridor paths should be suggested later, so as to construct a multiscale urban wind corridor system. According to urban planning practice in the research region, it is recommended that the first-level urban wind corridors has a width of 200–300 m, and the second-level urban wind corridors has a width of 80–200 m.
- Conduct suitable land use adjustment and urban design control (such as the control of building setbacks, building height, building openings, location of square and green space, etc.) within a reasonable distance on both sides of the main wind corridor routes in order to maintain a good ventilation environment and urban environmental quality. Relevant control measures need to consider land market demand as well as public acceptance at the same time.
- National land planning and urban land use planning should avoid allocating polluting industries or polluting land use activities in upwind areas where the inflow wind blows into the city. It is suggested that polluting industries or polluting land use activities should not be placed on main urban wind corridor paths. If there is a need, it should be placed at the end of the urban wind corridor path.
- Urban wind corridor planning needs to be coordinated with the planning of regional open space systems. For example, the planning of river open spaces and green open spaces should consider their potential and functions in developing urban cool islands. Urban wind corridor planning should connect these urban cool island elements.
- When designating major road systems, the feasibility of developing them into major urban wind corridors should be considered. The characteristics of the wind environment and climate should be considered in road system adjustment and street section design.
- Railway lines and spacious arterial roads have the potential to serve as main urban wind corridors. Therefore, when conducting the comprehensive planning of a city, the orientation and structure of the main road system as well as the establishment of green belts on both sides of the main roads/railways should be considered in order to meet the need of developing urban wind corridors.
- When conducting building layout planning and open space design in urban blocks, appropriate ventilation openings or corner squares should be reserved to match the routes of the wind corridor in the region. The main opening of the atrium of the enclosed building communities should face the airflow direction of the prevailing wind corridor in summer.
- During the urban renewal of old urban blocks, appropriate green open spaces or squares should be reserved at important spatial nodes where the urban wind corridor flows, or through the adjustment of building layout or building mass organization, in order to introduce wind corridor airflow to the external space between buildings.
- When conducting land development in new urban blocks or building new residential communities, the proportional relationship between the building masses and atrium open spaces as well as the positions of building openings should be carefully considered so wind corridor airflow can be introduced to the atrium space.
- Strengthen the integrated application of urban simulation analysis tools in urban wind corridor planning, including remote sensing in land surface temperature and heat island intensity analysis, GIS spatial analysis of the relationship between land use and wind corridors, numerical simulation analysis of major urban wind paths, and CFD application in wind environment assessments, so as to assist in the development of appropriate building layout models and planning strategies to improve the ventilation environment of urbanized areas.
4.2. Applicability of This Study and Recommendations for Future Research
Author Contributions
Funding
Institutional Review Board Statement
Informed Consent Statement
Data Availability Statement
Acknowledgments
Conflicts of Interest
References
- Oke, T.R. The energetic basis of the urban heat island. Q. J. R. Meteorol. Soc. 1982, 108, 1–24. [Google Scholar] [CrossRef]
- Oke, T.R. The Heat Island of the Urban Boundary Layer: Characteristics, Causes and Effects. In Wind Climate in Cities; Cermak, J.E., Davenport, A.G., Plate, E.J., Viegas, D.X., Eds.; Springer: Dordrecht, The Netherlands, 1995; Volume 277, pp. 81–107. [Google Scholar]
- Brown, G.Z.; Dekay, M. Sun, Wind, and Light Architectural Design Strategies; Wiley Press: Hoboken, NJ, USA, 2014. [Google Scholar]
- Hong, B.; Lin, B. Numerical studies of the outdoor wind environment and thermal comfort at pedestrian level in housing blocks with different building layout patterns and trees arrangement. Renew. Energy 2015, 73, 18–27. [Google Scholar] [CrossRef]
- Wu, K.-L.; Hsieh, C.-M. Computational fluid dynamics application for the evaluation of a community atrium open space design integrated with microclimate environment. Appl. Ecol. Environ. Res. 2017, 15, 1815–1831. [Google Scholar] [CrossRef]
- Ngarambe, J.; Oh, J.W.; Su, M.A.; Santamouris, M.; Yun, G.Y. Influences of wind speed, sky conditions, land use and land cover characteristics on the magnitude of the urban heat island in Seoul: An exploratory analysis. Sustain. Cities Soc. 2021, 71, 102953. [Google Scholar] [CrossRef]
- Hyde, R. Climate Responsive Design; E&FN Spon: New York, NY, USA, 2000. [Google Scholar]
- Olgyay, V. Design with Climate: A Study of Buildings in Moderate and Hot Humid Climates; Taylor & Francis: New York, NY, USA, 2015. [Google Scholar]
- Hsieh, C.-M.; Wu, K.-L. Climate-sensitive urban design measures for improving the wind environment for pedestrians in a transit-oriented development area. J. Sustain. Dev. 2012, 5, 46–58. [Google Scholar] [CrossRef]
- He, B.-J.; Ding, L.; Prasad, D. Wind-sensitive urban planning and design: Precinct ventilation performance and its potential for local warming mitigation in an open midrise gridiron precinct. J. Build. Eng. 2020, 29, 101145. [Google Scholar] [CrossRef]
- Wong, M.S.; Nichol, J.E.; To, P.H.; Wang, J. A simple method for designation of urban ventilation corridors and its application to urban heat island analysis. Build. Environ. 2010, 45, 1880–1889. [Google Scholar] [CrossRef]
- Hsieh, C.-M.; Huang, H.-C. Mitigating urban heat islands: A method to identify potential wind corridor for cooling and ventilation. Comput. Environ. Urban Syst. 2016, 57, 130–143. [Google Scholar] [CrossRef]
- Chen, Y.C.; Lin, T.P.; Lin, C.T. A simple approach for the development of urban climatic maps based on the urban characteristics in Tainan, Taiwan. Int. J. Biometeorol. 2017, 61, 1029–1041. [Google Scholar] [CrossRef] [PubMed]
- Son, J.-M.; Eum, J.-H.; Kim, S. Wind corridor planning and management strategies using cold air characteristics: The application in Korean cities. Sustain. Cities Soc. 2022, 77, 103512. [Google Scholar] [CrossRef]
- Liu, Y.; Xuan, C.; Xu, Y.; Fu, N.; Xiong, F.; Gan, L. Local climate effects of urban wind corridors in Beijing. Urban Clim. 2022, 43, 101181. [Google Scholar] [CrossRef]
- Jinan City Planning Bureau. Research on the Construction and Planning Strategies of Ventilation Corridors; Research Report for Policy Discussion; Jinan City Planning Bureau: Jinan, China, 2019. (In Chinese) [Google Scholar]
- Foshan City Planning Bureau. Planning of Foshan Ventilation Corridors: 2018–2035; Policy Report for Policy Discussion; Foshan City Planning Bureau: Foshan, China, 2018. (In Chinese) [Google Scholar]
- Liu, N.; Morawska, L. Modeling the urban heat island mitigation effect of cool coatings in realistic urban morphology. J. Clean. Prod. 2020, 264, 121560. [Google Scholar] [CrossRef]
- Salamanca, F.; Georgescu, M.; Mahalov, A.; Moustaoui, M.; Wang, M. Anthropogenic heating of the urban environment due to air conditioning. J. Geophys. Res. Atmos. 2014, 119, 5949–5965. [Google Scholar] [CrossRef]
- Crutzen, P.J. New Directions: The growing urban heat and pollution island effect-impact on chemistry and climate. Atmos. Environ. 2004, 38, 3539–3540. [Google Scholar] [CrossRef]
- Oke, T.R. City size and the urban heat island. Atmos. Environ. 1973, 7, 769–779. [Google Scholar] [CrossRef]
- Grimmond, S. Urbanization and global environmental change: Local effects of urban warming. Geogr. J. 2007, 173, 83–88. [Google Scholar] [CrossRef]
- Molina-Gómez, N.I.; Varon-Bravo, L.M.; Sierra-Parada, R.; López-Jiménez, P.A. Urban growth and heat islands: A case study in micro-territories for urban sustainability. Urban Ecosyst. 2022, 25, 1379–1397. [Google Scholar] [CrossRef]
- Chao, Y.; Ng, E. Practical application of CFD on environmentally sensitive architectural design at high density cities: A case study in Hong Kong. Urban Clim. 2014, 8, 57–77. [Google Scholar]
- Sen, S.; Roesler, J.; Ruddell, B.; Middel, A. Cool Pavement Strategies for Urban Heat Island Mitigation in Suburban Phoenix, Arizona. Sustainability 2019, 11, 4452. [Google Scholar] [CrossRef]
- O’Malley, C.; Piroozfar, P.; Farr, E.R.P.; Pomponi, F. Urban Heat Island (UHI) mitigating strategies: A case-based comparative analysis. Sustain. Cities Soc. 2015, 19, 222–235. [Google Scholar] [CrossRef]
- He, B.J.; Ding, L.; Prasad, D. Relationships among local-scale urban morphology, urban ventilation, urban heat island and outdoor thermal comfort under sea breeze influence. Sustain. Cities Soc. 2020, 60, 102289. [Google Scholar] [CrossRef]
- Halder, B.; Karimi, A.; Mohammad, P.; Bandyopadhyay, J.; Brown, R.D.; Yaseen, Z.M. Investigating the relationship between land alteration and the urban heat island of Seville city using multi-temporal Landsat data. Theor. Appl. Climatol. 2022, 150, 613–635. [Google Scholar] [CrossRef]
- Alahmad, B.; Tomasso, L.P.; Al-Hemoud, A.; James, P.; Koutrakis, P. Spatial Distribution of Land Surface Temperatures in Kuwait: Urban Heat and Cool Islands. Int. J. Environ. Res. Public Health 2020, 17, 2993. [Google Scholar] [CrossRef] [PubMed]
- Hulley, G.C.; Ghent, D.; Göttsche, F.M.; Guillevic, P.C.; Mildrexler, D.J.; Coll, C. Land Surface Temperature. In Taking the Temperature of the Earth; Elsevier: Amsterdam, The Netherlands, 2019; pp. 57–127. [Google Scholar]
- Becker, F.; Li, Z.-L. Surface Temperature and Emissivity at Various Scales: Definition, Measurement and Related Problems. Remote Sens. Rev. 1995, 12, 225–253. [Google Scholar] [CrossRef]
- Alipour, T.; Sarajian, M.R.; Esmaeily, A. Land surface temperature estimation from thermal band of Landsat sensor, case study: Alashtar city. The International Achieves of the Photogrammetry. Remote Sens. Spat. Inf. Sci. 2003, 38, 1–6. [Google Scholar]
- Weng, Q.; Lu, D.; Schubring, J. Estimation of land surface temperature–vegetation abundance relationship for urban heat island studies. Remote Sens. Environ. 2004, 89, 467–483. [Google Scholar] [CrossRef]
- Avdan, U.; Jovanovska, G. Algorithm for automated mapping of land surface temperature using LANDSAT 8 satellite data. J. Sens. 2016, 2016, 1480307. [Google Scholar] [CrossRef]
- Wang, X.; Li, H.; Sodoudi, S. The effectiveness of cool and green roofs in mitigating urban heat island and improving human thermal comfort. Build. Environ. 2022, 217, 109082. [Google Scholar] [CrossRef]
- Morakinyo, T.E.; Lam, Y.F. Simulation study on the impact of tree-configuration, planting pattern and wind condition on street-canyon’s micro-climate and thermal comfort. Build. Environ. 2016, 103, 262–275. [Google Scholar] [CrossRef]
- Zhang, M.; Bae, W.; Kim, J. The Effects of the Layouts of Vegetation and Wind Flow in an Apartment Housing Complex to Mitigate Outdoor Microclimate Air Temperature. Sustainability 2019, 11, 3081. [Google Scholar] [CrossRef]
- Sugawara, H.; Narita, K.-I.; Mikamic, T. Vertical structure of the cool island in a large urban park. Urban Clim. 2021, 35, 100744. [Google Scholar] [CrossRef]
- Yuan, C.; Adelia, A.S.; Mei, S.; He, W.; Li, X.-X.; Norford, L. Mitigating intensity of urban heat island by better understanding on urban morphology and anthropogenic heat dispersion. Build. Environ. 2020, 176, 106876. [Google Scholar] [CrossRef]
- Imran, H.M.; Kala, J.; Ng, A.W.M.; Muthukumaran, S. Effectiveness of vegetated patches as Green Infrastructure in mitigating Urban Heat Island effects during a heatwave event in the city of Melbourne. Weather Clim. Extremes 2019, 25, 100217. [Google Scholar] [CrossRef]
- Chen, Y.-C.; Fröhlich, D.; Matzarakis, A.; Lin, T.-P. Urban Roughness Estimation Based on Digital Building Models for Urban Wind and Thermal Condition Estimation—Application of the SkyHelios Model. Atmosphere 2017, 8, 247. [Google Scholar] [CrossRef]
- Abbassi, Y.; Ahmadikia, H.; Baniasadi, E. Impact of wind speed on urban heat and pollution islands. Urban Clim. 2022, 44, 101200. [Google Scholar] [CrossRef]
- Zong, L.; Liu, S.; Yang, Y.; Ren, G.; Yu, M.; Zhang, Y.; Li, Y. Synergistic Influence of Local Climate Zones and Wind Speeds on the Urban Heat Island and Heat Waves in the Megacity of Beijing, China. Front. Earth Sci. 2021, 9, 458. [Google Scholar] [CrossRef]
- Rajagopalan, P.; Lim, K.C.; Jamei, E. Urban heat island and wind flow characteristics of a tropical city. Sol. Energy 2014, 107, 159–170. [Google Scholar] [CrossRef]
- Suder, A.; Szymanowski, M. Determination of ventilation channels in urban area: A case study of Wrocław. Pure Appl. Geophys. 2014, 171, 965–975. [Google Scholar] [CrossRef]
- Zhang, S.; Fang, X.; Cheng, C.; Chen, L.; Zhang, L.; Yu, Y.; Li, L.; Luo, H. Research on the Planning Method and Strategy of Urban Wind and Heat Environment Optimization—Taking Shenzhen, a Sub-Tropical Megacity in Southern China, as an Example. Atmosphere 2022, 13, 1395. [Google Scholar] [CrossRef]
- Hang, J.; Luo, Z.W.; Mats, S.; Gong, J. Natural ventilation assessment in typical open and semi-open urban environments under various wind directions. Build. Environ. 2013, 70, 318–333. [Google Scholar] [CrossRef]
- Givoni, B. Climate Considerations in Building and Urban Design; International Thomson Publishing: New York, NY, USA, 1998. [Google Scholar]
- Xie, X.; Huang, Z.; Wang, J. The impact of urban street layout on local atmospheric environment. Build. Environ. 2006, 41, 1352–1363. [Google Scholar]
- Ng, E. Policies and technical guidelines for urban planning of high-density cities—Air ventilation assessment (AVA) of Hong Kong. Build. Environ. 2009, 44, 1478–1488. [Google Scholar] [CrossRef]
- Sharples, S.; Bensalem, R. Airflow in courtyard and atrium buildings in the urban environment: A wind tunnel study. Sol. Energy 2001, 70, 237–244. [Google Scholar] [CrossRef]
- Kubota, T.; Miura, M.; Tominaga, T.; Mochida, A. Wind tunnel tests on the relationship between building density and pedestrian-level wind velocity: Development of guidelines for realizing acceptable wind environment in residential neighborhoods. Build. Environ. 2008, 43, 1699–1708. [Google Scholar] [CrossRef]
- Shi, X.; Zhu, Y.-Y.; Duan, J.; Shao, R.-Q.; Wang, J.-G. Assessment of pedestrian wind environment in urban planning design. Landsc. Urban Plan. 2015, 140, 17–28. [Google Scholar] [CrossRef]
- Mochida, A.; Lun, Y.F. Prediction of wind environment and thermal comfort at pedestrian level in urban area. J. Wind Eng. Ind. Aerodyn. 2008, 96, 1498–1527. [Google Scholar] [CrossRef]
- Blocken, B.; Janssen, W.D.; van Hooff, T. CFD simulation for pedestrian wind comfort and wind safety in urban areas: General decision framework and case study for the Eindhoven University campus. Environ. Model. Softw. 2012, 30, 15–34. [Google Scholar] [CrossRef]
- Jing, Y.; Zhong, H.-Y.; Wang, W.-W.; He, Y.; Zhao, F.-Y.; Li, Y. Quantitative city ventilation evaluation for urban canopy under heat island circulation without geostrophic winds: Multi-scale CFD model and parametric investigations. Build. Environ. 2021, 196, 107793. [Google Scholar] [CrossRef]
- Yuan, C.; Ng, E. Building porosity for better urban ventilation in high-density cities—A computational parametric study. Build. Environ. 2012, 50, 176–189. [Google Scholar] [CrossRef]
- Mora-Pérez, M.; Guillén-Guillamón, I.; López-Jiménez, P.A. Computational analysis of wind interactions for comparing different buildings sites in terms of natural ventilation. Adv. Eng. Softw. 2015, 88, 73–82. [Google Scholar] [CrossRef]
- Ku, C.-A.; Tsai, H.-K. Evaluating the Influence of Urban Morphology on Urban Wind Environment Based on Computational Fluid Dynamics Simulation. ISPRS Int. J. Geo-Inf. 2020, 9, 399. [Google Scholar] [CrossRef]
- Allegrini, J.; Dorer, V.; Carmeliet, J. Influence of morphologies on the microclimate in urban neighbourhoods. J. Wind Eng. Ind. Aerodyn. 2015, 144, 108–117. [Google Scholar] [CrossRef]
- Sun, C.-Y. Thermal Environment Simulation of an East-West Street in Taipei. Int. Rev. Spat. Plan. Sustain. Dev. 2017, 5, 89–100. [Google Scholar] [CrossRef] [PubMed]
- Ma, T.; Chen, T. Classification and pedestrian-level wind environment assessment among Tianjin’s residential area based on numerical simulation. Urban Clim. 2020, 34, 100702. [Google Scholar] [CrossRef]
- Wu, K.-L.; Hung, I.-A.; Lin, H.-T. Application of CFD Simulations in Studying Outdoor Wind Environment in Different Community Building Layouts and Open Space Designs. Adv. Mech. Control Eng. 2013, 2, 2317–2324. [Google Scholar] [CrossRef]
- Omar, S.A. Prediction of wind environment in different grouping patterns of housing blocks. Energy Build. 2010, 42, 2061–2069. [Google Scholar]
- Wu, K.-L. Research on Simulation Analysis and Planning Guidances of Ventilation Environment Improvement in the Demonstration Districts of the Central Urban Area of Zhumadian City; Final Research Report of the Research Project Commissioned; Urban Planning and Design Institute of Shenzhen: Shenzhen, China, 2019. (In Chinese) [Google Scholar]
- Wu, K.-L. CFD Simulation Analysis for Building and City Ventilation Environment Design; Wunan Book Publishing Co., Ltd.: Taipei, Taiwan, 2019. (In Chinese) [Google Scholar]
- Urban Planning and Design Institute of Shenzhen. Special Planning for Urban Wind Corridor in the Central Urban Area of Zhumadian City; Urban Planning and Design Institute of Shenzhen: Shenzhen, China, 2019. (In Chinese) [Google Scholar]
- Xu, F.; Gao, Z. Frontal area index: A review of calculation methods and application in the urban environment. Build. Environ. 2022, 224, 109588. [Google Scholar] [CrossRef]
- Comprehensive Planning of Zhumadian City (2018–2035); Bureau of Natural Resources and Planning of Zhumadian: Zhumadian, China, 2018. Available online: http://zrzyhghj.zhumadian.gov.cn/web/front/news/detail.php?newsid=8207 (accessed on 13 October 2022). (In Chinese)
- USGS. Using the USGS Landsat Level-1 Data Product. U.S. Geological Survey. Available online: https://www.usgs.gov/landsat-missions/using-usgs-landsat-level-1-data-product (accessed on 13 October 2022).
- Bhatti, S.S.; Tripathi, N.K. Built-up area extraction using Landsat 8 OLI imagery. GISci. Remote Sens. 2014, 51, 445–467. [Google Scholar] [CrossRef]
- USGS. Landsat Normalized Difference Vegetation Index. U.S. Geological Survey. Available online: https://www.usgs.gov/landsat-missions/landsat-normalized-difference-vegetation-index (accessed on 13 October 2022).
- Artis, D.A.; Carnahan, W.H. Survey of emissivity variability in thermography of urban areas. Remote Sens. Environ. 1982, 12, 313–329. [Google Scholar] [CrossRef]
- Zhou, B.; Rybski, D.; Kropp, J.P. On the statistics of urban heat island intensity. Geophys. Res. Lett. 2013, 40, 5486–5491. [Google Scholar] [CrossRef]
- Blocken, B. LES over RANS in building simulation for outdoor and indoor applications: A foregone conclusion? Build. Simul. 2018, 11, 821–870. [Google Scholar] [CrossRef]
- Zheng, X.; Montazeri, H.; Blocken, B. CFD simulations of wind flow and mean surface pressure for buildings with balconies: Comparison of RANS and LES. Build. Environ. 2020, 173, 106747. [Google Scholar] [CrossRef]
- McHarg, I.L. Design with Nature; Natural History Press: Garden City, NY, USA, 1969. [Google Scholar]
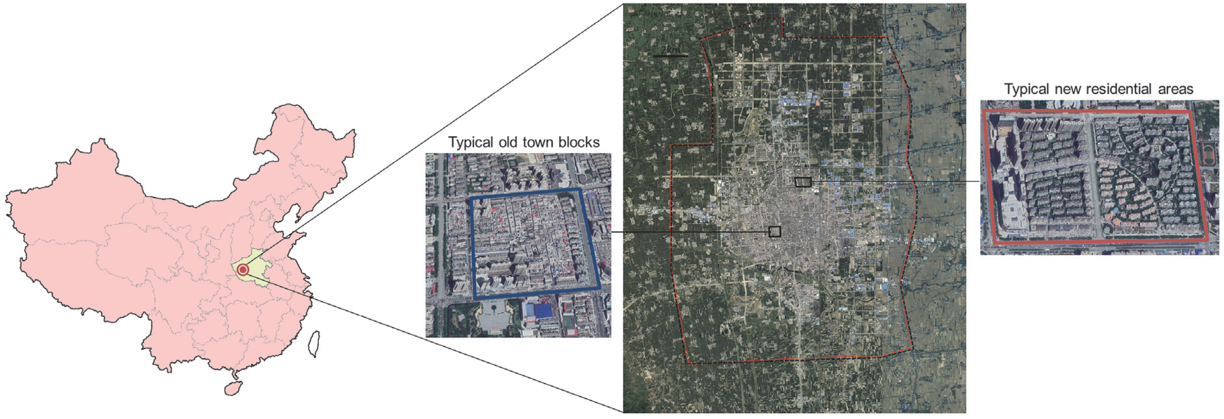
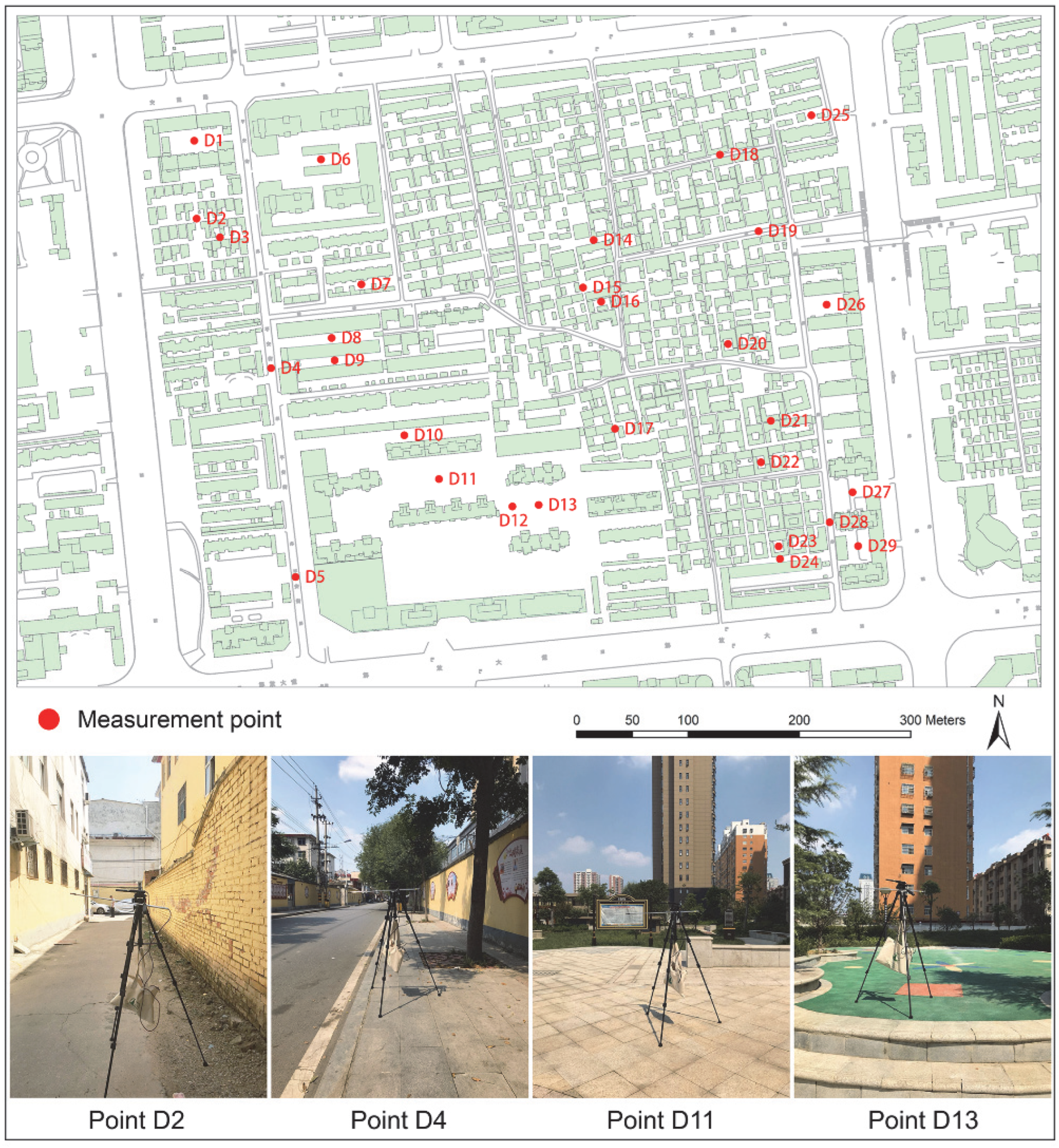
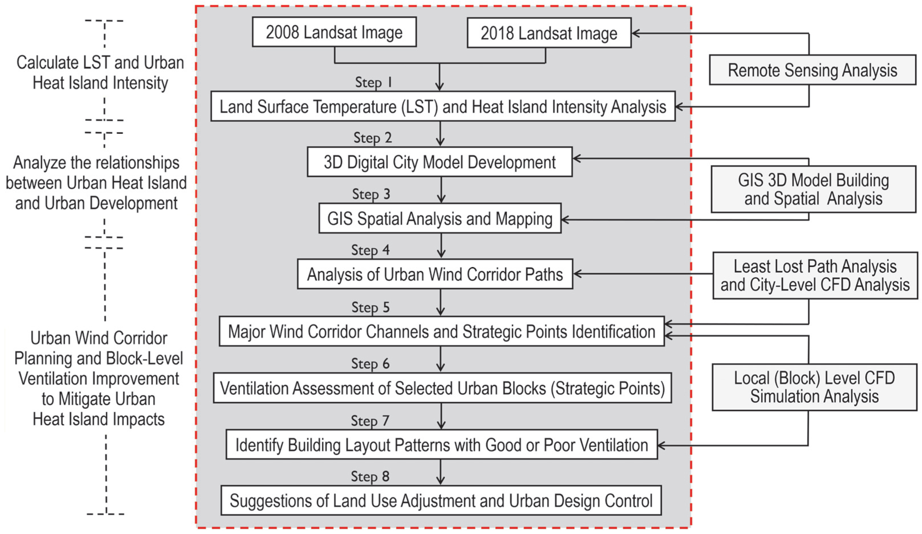
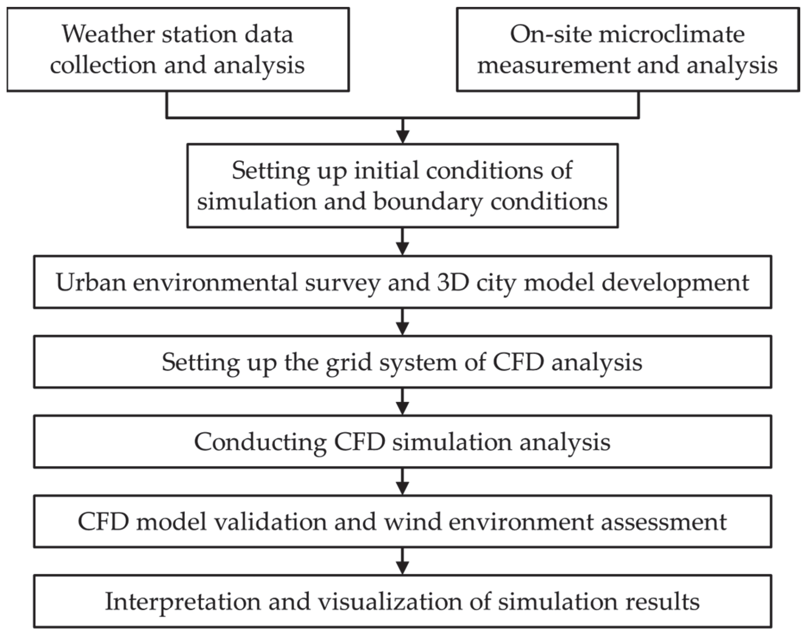

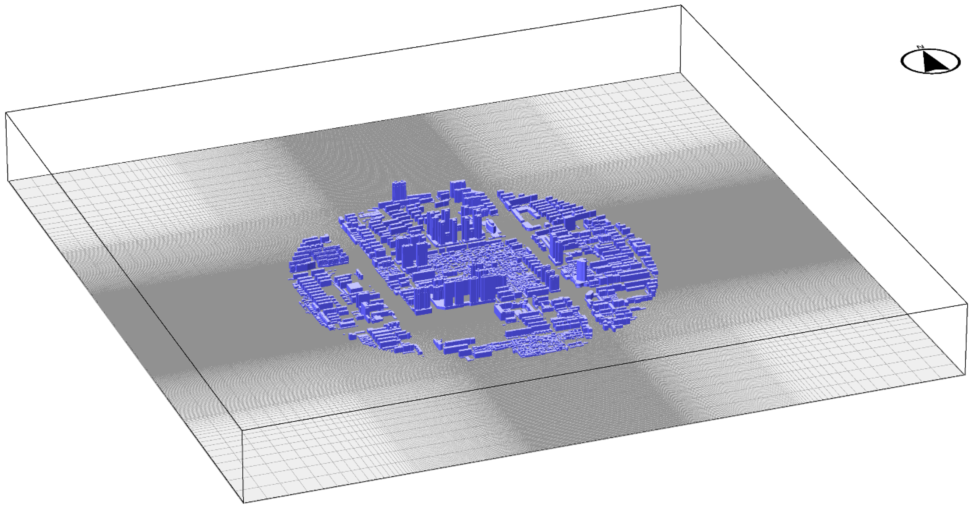
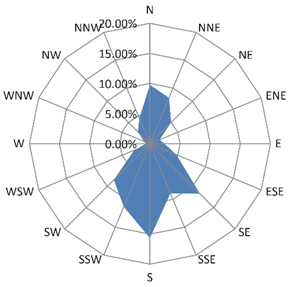

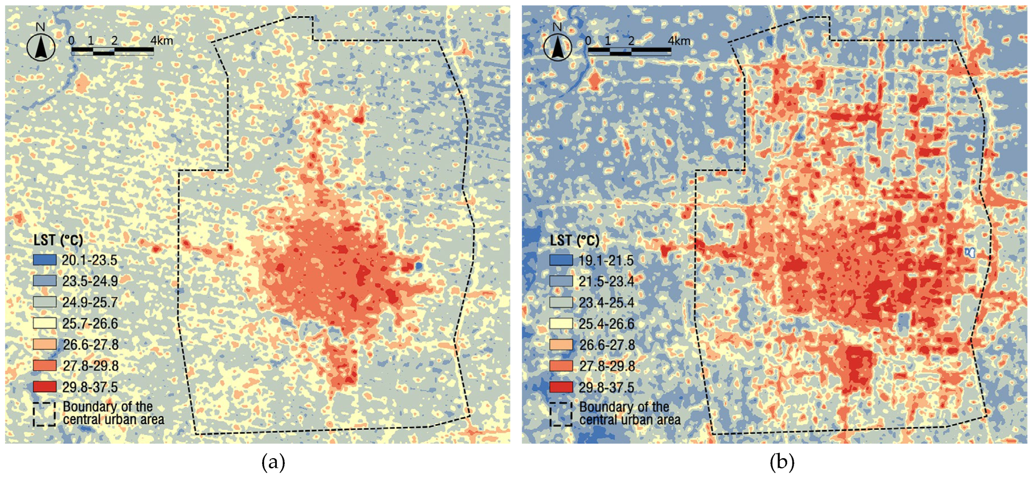


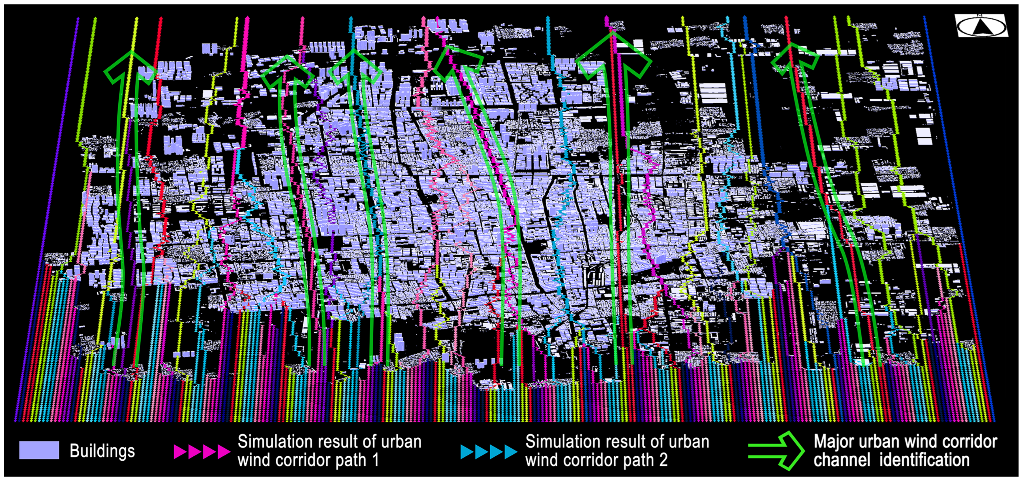
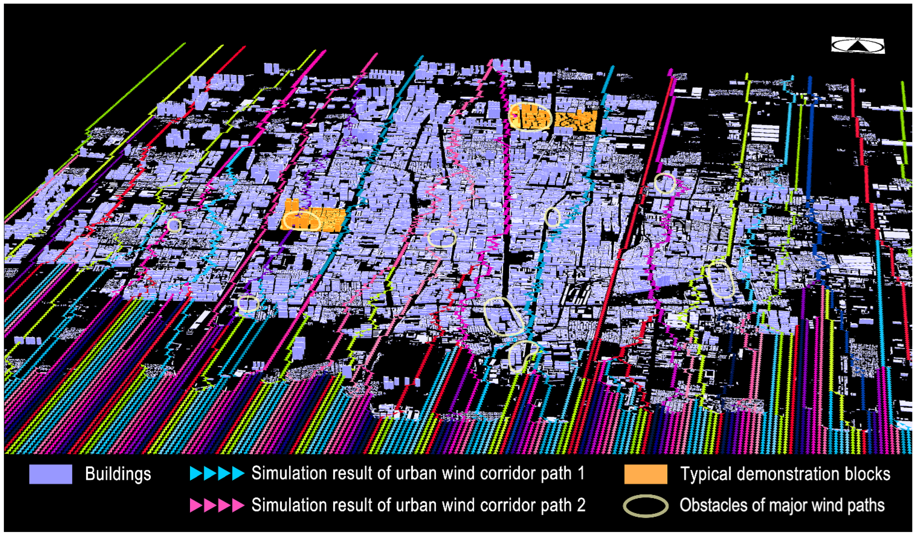




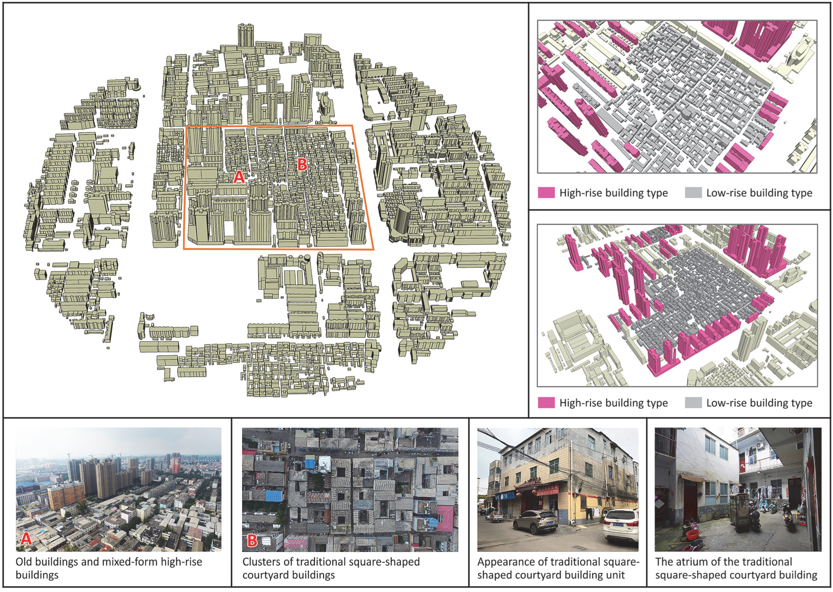

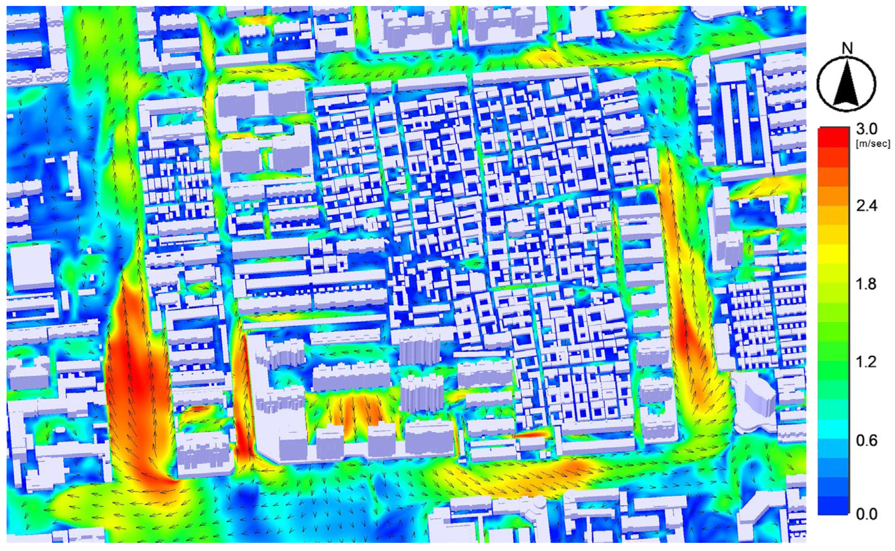



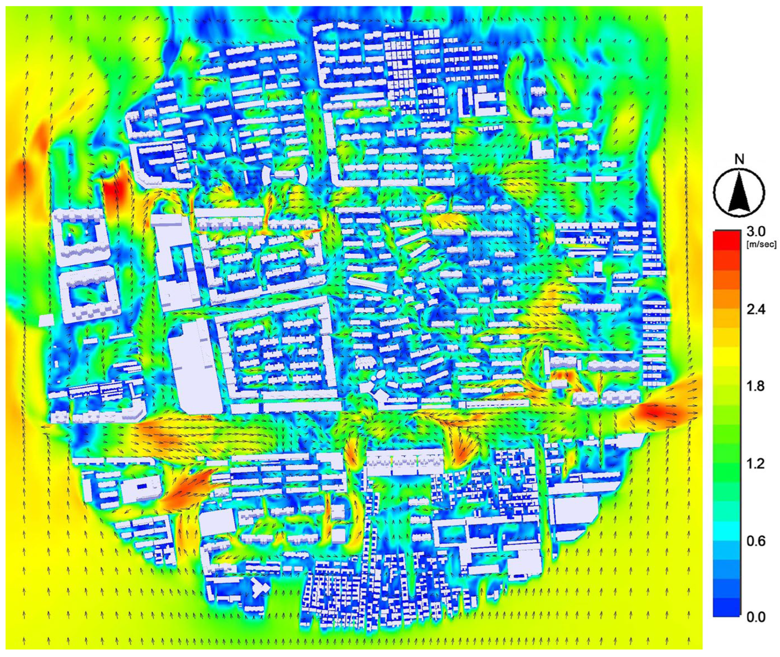
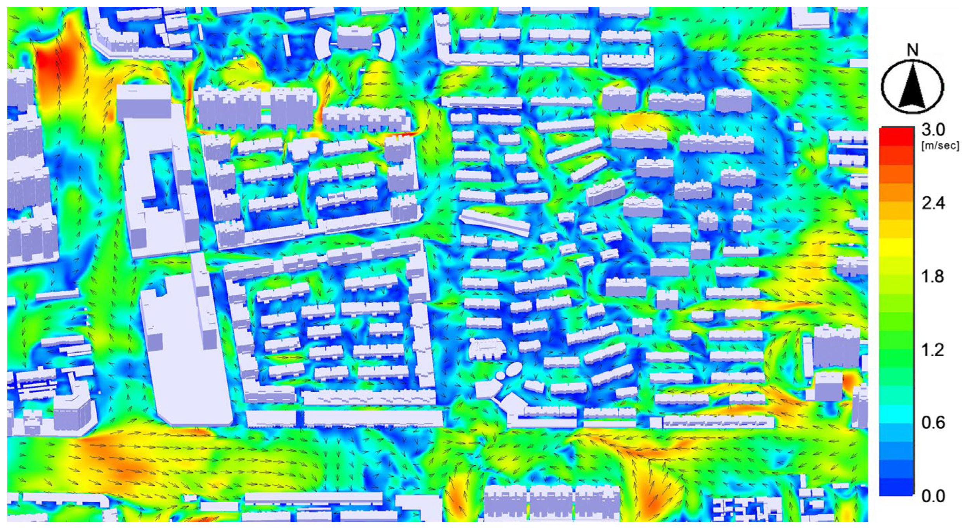
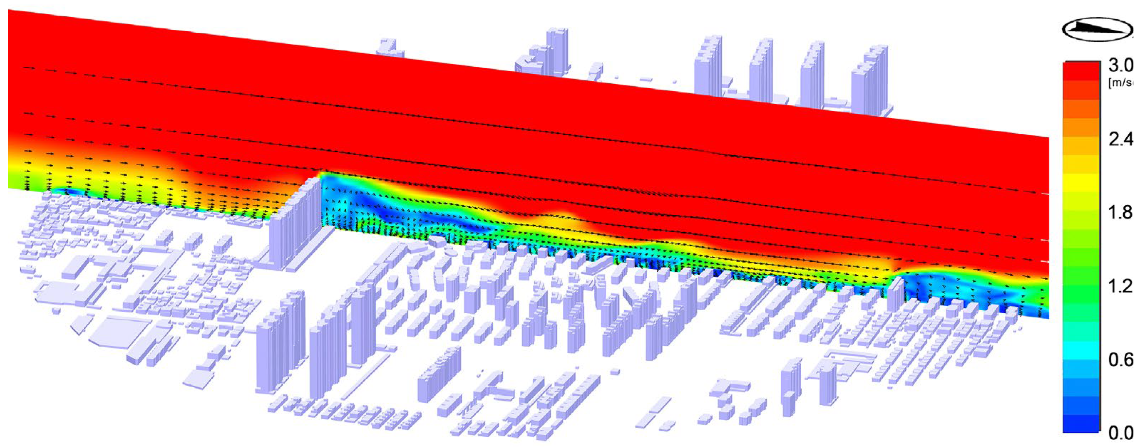
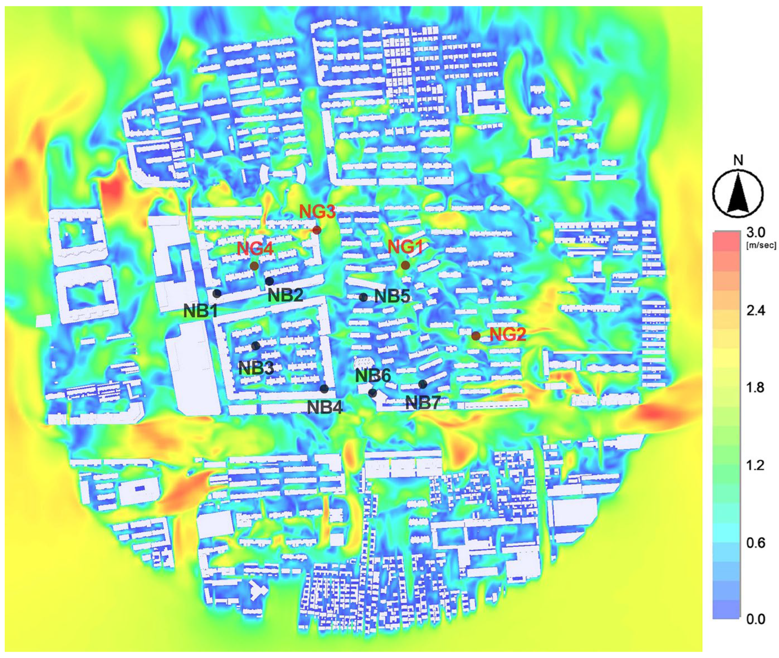
| Methods | Mobile Measurement Method | ||
|---|---|---|---|
| Measurement items | Wind speed, temperature, humidity. | ||
| Measurement locations | Select 28–30 measurement points in each demonstration site | ||
| Measurement instrument | Mnemonic hot-wire anemometer (AM4214SD) and mnemonic temperature and humidity meter (HT-3007SD) | ||
| Photos of instruments and instrument setup |  Mnemonic hot-wire anemometer |  Mnemonic humidity/ temperature meter | 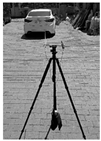 Instrument setup |
| Poor Ventilation Reasons | Label No. | CFD Simulation Result | Poor Ventilation Building Layout Patterns | Suggested Scenarios Building Layout Patterns | ||
|---|---|---|---|---|---|---|
| Lack of proper building ventilation openings in the summer prevailing wind direction | NB1 | 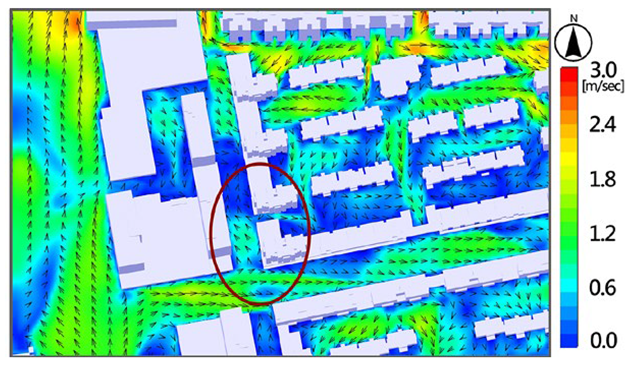 | 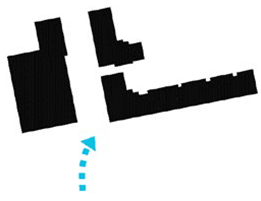 | No proper building openings | 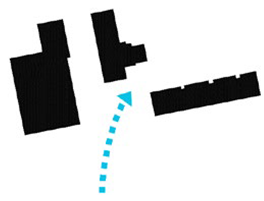 | Maintain proper building openings |
| Long and tall building volume, which prevents summer prevailing wind flow to the communities | NB2 | 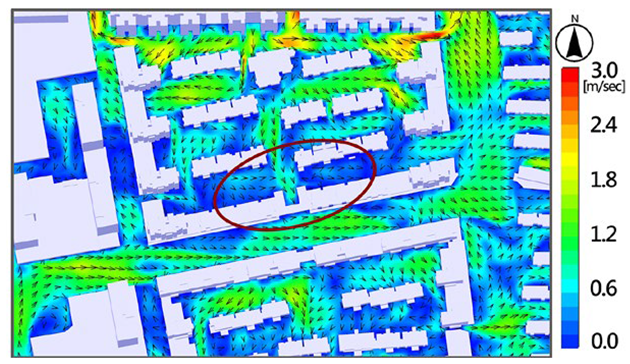 | 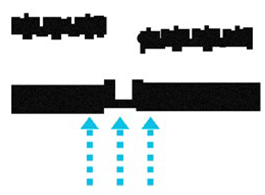 | Long and tall buildings | 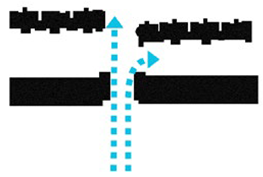 | Separate the long and tall buildings |
| Spacing of adjacent buildings is too small, resulting in poor ventilation | NB3 NB5 NB7 | 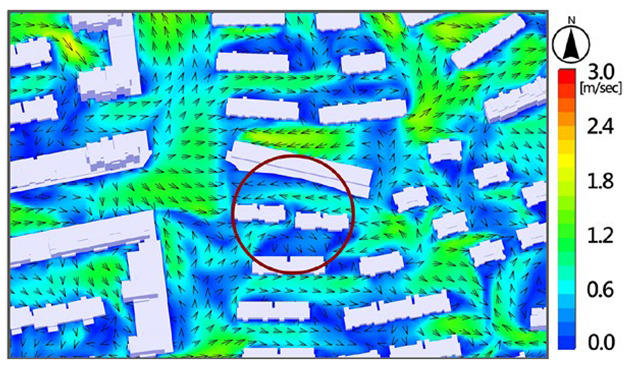 | 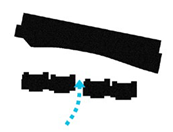 | Small spacings between buildings | 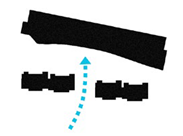 | Maintain proper building spacings |
| Summer windward buildings are too long and without proper ventilation openings | NB4 | 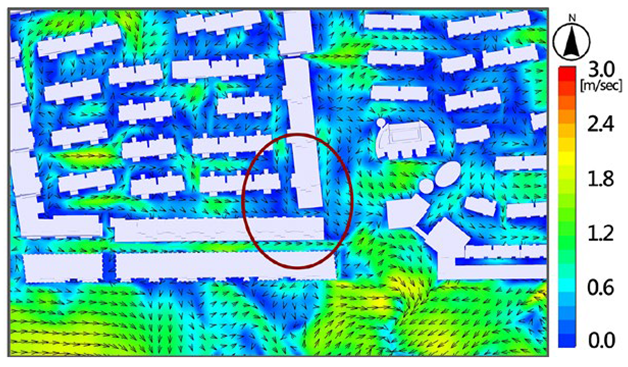 | 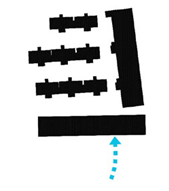 | No proper openings of windward buildings | 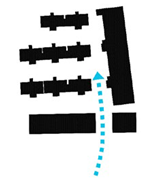 | Maintain proper openings of windward buildings |
| Lack of adequate ventilation openings on the windward street corner | NB6 | 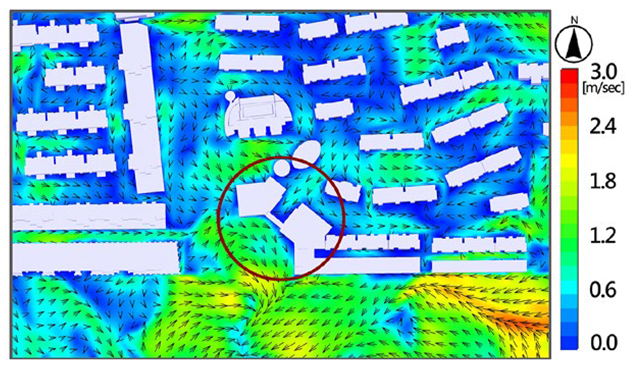 |  | No proper openings on windward street corner |  | Maintain proper openings of windward street corner |
| Good Ventilation Reasons | Label No. | CFD Simulation Result | Good Ventilation Building Layout Patterns |
|---|---|---|---|
| Scattered building layout model with proper distance between buildings, which is conducive to good ventilation | NG1 NG2 |  | 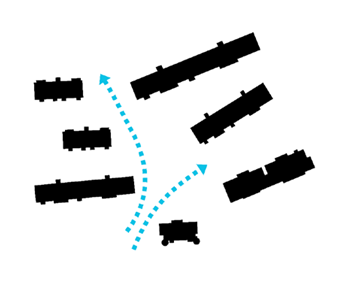 |
| Maintain appropriate building openings and spacing at street corners to facilitate the introduction of summer inflow wind | NG3 | 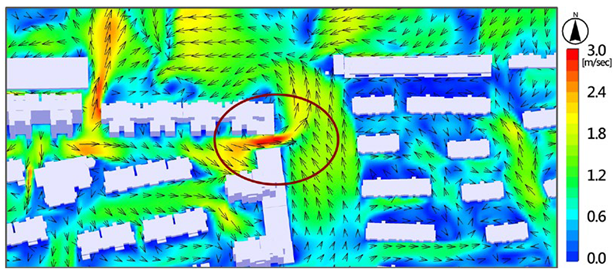 | 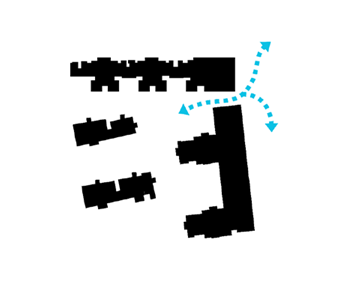 |
| Appropriate building spacing, proper street orientation, and scattered building layout, which are conducive to wind circulation | NG4 | 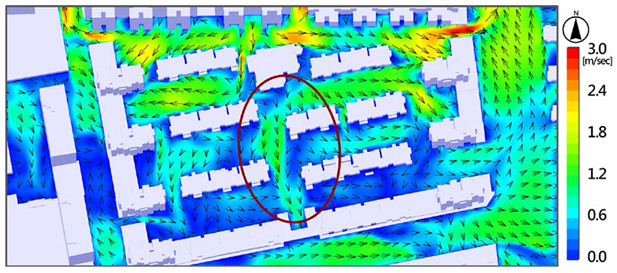 | 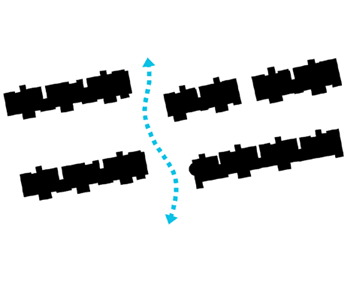 |
Disclaimer/Publisher’s Note: The statements, opinions and data contained in all publications are solely those of the individual author(s) and contributor(s) and not of MDPI and/or the editor(s). MDPI and/or the editor(s) disclaim responsibility for any injury to people or property resulting from any ideas, methods, instructions or products referred to in the content. |
© 2024 by the authors. Licensee MDPI, Basel, Switzerland. This article is an open access article distributed under the terms and conditions of the Creative Commons Attribution (CC BY) license (https://creativecommons.org/licenses/by/4.0/).
Share and Cite
Wu, K.-L.; Shan, L. Make Way for the Wind—Promoting Urban Wind Corridor Planning by Integrating RS, GIS, and CFD in Urban Planning and Design to Mitigate the Heat Island Effect. Atmosphere 2024, 15, 257. https://doi.org/10.3390/atmos15030257
Wu K-L, Shan L. Make Way for the Wind—Promoting Urban Wind Corridor Planning by Integrating RS, GIS, and CFD in Urban Planning and Design to Mitigate the Heat Island Effect. Atmosphere. 2024; 15(3):257. https://doi.org/10.3390/atmos15030257
Chicago/Turabian StyleWu, Kang-Li, and Liang Shan. 2024. "Make Way for the Wind—Promoting Urban Wind Corridor Planning by Integrating RS, GIS, and CFD in Urban Planning and Design to Mitigate the Heat Island Effect" Atmosphere 15, no. 3: 257. https://doi.org/10.3390/atmos15030257
APA StyleWu, K.-L., & Shan, L. (2024). Make Way for the Wind—Promoting Urban Wind Corridor Planning by Integrating RS, GIS, and CFD in Urban Planning and Design to Mitigate the Heat Island Effect. Atmosphere, 15(3), 257. https://doi.org/10.3390/atmos15030257






