Correlations between Urban Morphological Indicators and PM2.5 Pollution at Street-Level: Implications on Urban Spatial Optimization
Abstract
:1. Introduction
2. Study Area and Materials
2.1. Study Area
2.2. Data Sources
3. Methods
3.1. Data Indicators
3.2. Statistical Analyses
3.3. Data Modeling
4. Results
4.1. Correlation Analysis
4.2. Normality Test Analysis and Principal Component Analysis Results
4.3. Decision Tree Analysis
5. Discussion
5.1. Quantification and Thresholds for the Urban Morphological Indicators at Street-Level
5.2. Urban Spatial Optimization Strategies at Street-Level
6. Conclusions
Supplementary Materials
Author Contributions
Funding
Institutional Review Board Statement
Informed Consent Statement
Data Availability Statement
Conflicts of Interest
References
- Aboelata, A. Vegetation in different street orientations of aspect ratio (H/W 1:1) to mitigate UHI and reduce buildings’ energy in arid climate. Build. Environ. 2020, 172, 106712. [Google Scholar] [CrossRef]
- He, B.-J.; Wang, J.; Liu, H.; Ulpiani, G. Localized synergies between heat waves and urban heat islands: Implications on human thermal comfort and urban heat management. Environ. Res. 2021, 193, 110584. [Google Scholar] [CrossRef]
- Jadraque Gago, E.; Etxebarria Berrizbeitia, S.; Pacheco Torres, R.; Muneer, T. Effect of Land Use/Cover Changes on Urban Cool Island Phenomenon in Seville, Spain. Energies 2020, 13, 3040. [Google Scholar] [CrossRef]
- Liao, W.; Liu, X.; Wang, D.; Sheng, Y. The Impact of Energy Consumption on the Surface Urban Heat Island in China’s 32 Major Cities. Remote Sens. 2017, 9, 250. [Google Scholar] [CrossRef]
- Wang, S.; Zhou, C.; Wang, Z.; Feng, K.; Hubacek, K. The characteristics and drivers of fine particulate matter (PM2.5) distribution in China. J. Clean. Prod. 2017, 142, 1800–1809. [Google Scholar] [CrossRef]
- Marquez, L.O.; Smith, N.C. A framework for linking urban form and air quality. Environ. Model. Softw. 1999, 14, 541–548. [Google Scholar] [CrossRef]
- McCarty, J.; Kaza, N. Urban form and air quality in the United States. Landsc. Urban Plan. 2015, 139, 168–179. [Google Scholar] [CrossRef]
- Han, L. Relationship between urbanization and urban air quality: An insight on fine particulate dynamics in China. Prog. Geogr. 2018, 37, 1011–1021. [Google Scholar]
- Dai, F.; Chen, M.; Wang, M.; Zhu, S.; Fu, F. Effect of Urban Block Form on Reducing Particulate Matter: A Case Study of Wuhan. Technol. Econ. 2020, 109. [Google Scholar]
- Long, X.; Bei, N.; Wu, J.; Li, X.; Feng, T.; Xing, L.; Zhao, S.; Cao, J.; Tie, X.; An, Z.; et al. Does afforestation deteriorate haze pollution in Beijing–Tianjin–Hebei (BTH), China? ACP 2018, 18, 10869–10879. [Google Scholar] [CrossRef]
- Fan, S.; Li, X.; Han, J.; Cao, Y.; Dong, L. Field assessment of the impacts of landscape structure on different-sized atmospheric particles in residential areas of Beijing, China. Atmos. Environ. 2017, 166, 192–203. [Google Scholar] [CrossRef]
- Yang, J.; Shi, B.; Shi, Y.; Marvin, S.; Zheng, Y.; Xia, G. Air pollution dispersal in high density urban areas: Research on the triadic relation of wind, air pollution, and urban form. Sustain. Cities Soc. 2019, 54, 101941. [Google Scholar] [CrossRef]
- Yuan, M.; Song, Y.; Huang, Y.; Shen, H.; Li, T. Exploring the association between the built environment and remotely sensed PM2.5 concentrations in urban areas. J. Clean. Prod. 2019, 220, 1014–1023. [Google Scholar] [CrossRef]
- Luan, Q.; Jiang, W.; Liu, S.; Guo, H. Impact of Urban 3D Morphology on Particulate Matter 2.5 (PM2.5) Concentrations: Case Study of Beijing, China. Chin. Geogr. Sci. 2020, 30, 294–308. [Google Scholar] [CrossRef]
- Li, S.; Zou, B.; Liu, N.; Feng, H.-H.; Chen, J.; Zhang, H.-H. Simulation of PM2.5 Concentration Based on Optimized Indexes of 2D/3D Urban Form. Environ. Sci. 2022, 43, 4425–4437. [Google Scholar]
- Cui, P.; Dai, C.; Zhang, J.; Li, T. Assessing the Effects of Urban Morphology Parameters on PM2.5 Distribution in Northeast China Based on Gradient Boosted Regression Trees Method. Sustainability 2022, 14, 2618. [Google Scholar] [CrossRef]
- Gong, D.; Dai, X.; Zhou, L. Satellite-Based Optimization and Planning of Urban Ventilation Corridors for a Healthy Microclimate Environment. Sustainability 2023, 15, 15653. [Google Scholar] [CrossRef]
- Edussuriya, P.; Chan, A.; Ye, A. Urban morphology and air quality in dense residential environments in Hong Kong. Part I: District-level analysis. Atmos. Environ. 2011, 45, 4789–4803. [Google Scholar] [CrossRef]
- Hauke, J.; Kossowski, T. Comparison of Values of Pearson’s and Spearman’s Correlation Coefficients on the Same Sets of Data. Quaest. Geogr. 2011, 30, 87–93. [Google Scholar] [CrossRef]
- Gao, H. Multivariate-Statistics-Self-Learning; Peking University Press: Beijing, China, 2005. [Google Scholar]
- Krzywinski, M.; Altman, N. Classification and regression trees. Nat. Methods 2017, 14, 757–758. [Google Scholar] [CrossRef]
- Hastie, T.; Tibshirani, R.; Friedman, J. Basis expansions and regularization. In The Elements of Statistical Learning; Springer: New York, NY, USA, 2009; pp. 139–189. [Google Scholar]
- Tian, C.; Cui, Y.; Shen, C.; Chen, X.; Shen, A.; Fan, Q. Estimation of vegetation subsurface Z0 and its improved impact assessment. Environ. Sci. 2022, 42, 3969–3982. [Google Scholar]
- Watson, D.; Labs, K. Climate Design: Energy Efficient Building Principles and Practices; McGraw-Hill: New York, NY, USA, 1983. [Google Scholar]
- Huang, Y.; Wu, W.; Fan, B. Numerical simulation of airflow field inside a street canyon with different building aspect ratios. J. Shanghai Univ. Technol. 2005, 3, 203–206. [Google Scholar]
- Li, S.; Shi, T.; Zhou, S.; Gong, J.; Zhu, L.; Zhou, Y. Diffusion Effects of Atmospheric Pollutants on the Three-Dimensional Landscape Pattern of Urban Block. J. Shenyang Jianzhu Univ. 2016, 32, 1111–1121. [Google Scholar]
- Ren, C.; Yuan, C.; He, Z.; Wu, E. Research on Urban Ventilation Corridor and Its Planning Application. J. Urban Plan. 2014, 3, 52–60. [Google Scholar]
- Lyu, L.; Li, H.; Yang, J. The temporal-spatial variation characteristics and influencing factors of absorbing air particulate matters by plants: A review. Chin. J. Ecol. 2016, 35, 524–533. [Google Scholar]
- Chen, H.; Zhou, X.; Dai, F.; Guan, Y.G. The Study of Urban Ventilation Corridor Planning Based on the Accommodation of Urban Heat Island and Pollutions. Mod. Urban Res. 2014, 7, 24–30. [Google Scholar]
- Ding, W.; Hu, Y.; Dou, P. A study of the correlation between urban form and urban microclimate. Archit. J. 2012, 7, 16–21. [Google Scholar]
- Shen, J.; Qiu, X.; He, Y.; Yan, Z.; Li, M. Study on Comparison of Vector/Raster Calculation Model of Frontal Area Density of Urban Buildings. J. Geogr. Inf. Sci. 2017, 19, 1433–1441. [Google Scholar]
- Ding, W.; Tong, Z. An approach for simulating the street spatial patterns. Build. Simul. 2011, 4, 321–333. [Google Scholar] [CrossRef]
- Wang, G.; Zhang, W. Effects of Urban Expansion and Changes in Urban Characteristics on PM2.5 Pollution in China. Environ. Sci. 2019, 40, 3447–3456. [Google Scholar]
- Wang, S.; Yun, Y.; Jia, Q. Ecological Resilience Evaluation of Central Urban Area of Tianjin Based on “Source-Flow-Sink” Index Analysis. J. Hum. Settl. West China 2020, 35, 82–90. [Google Scholar]
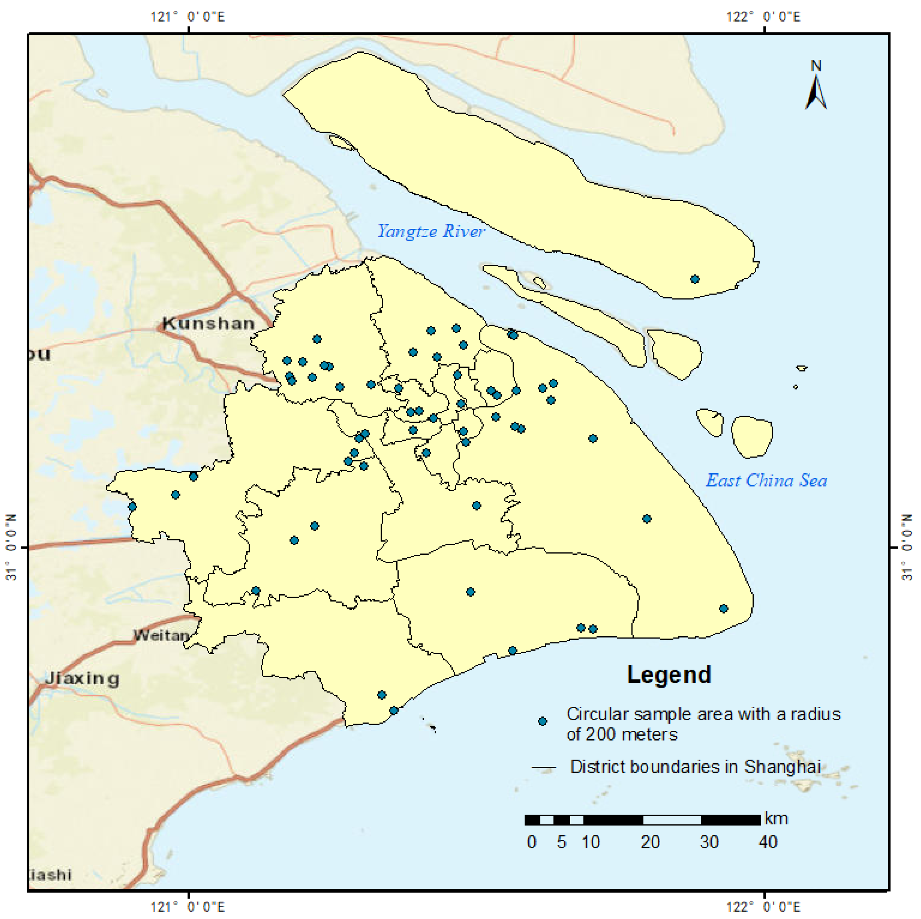
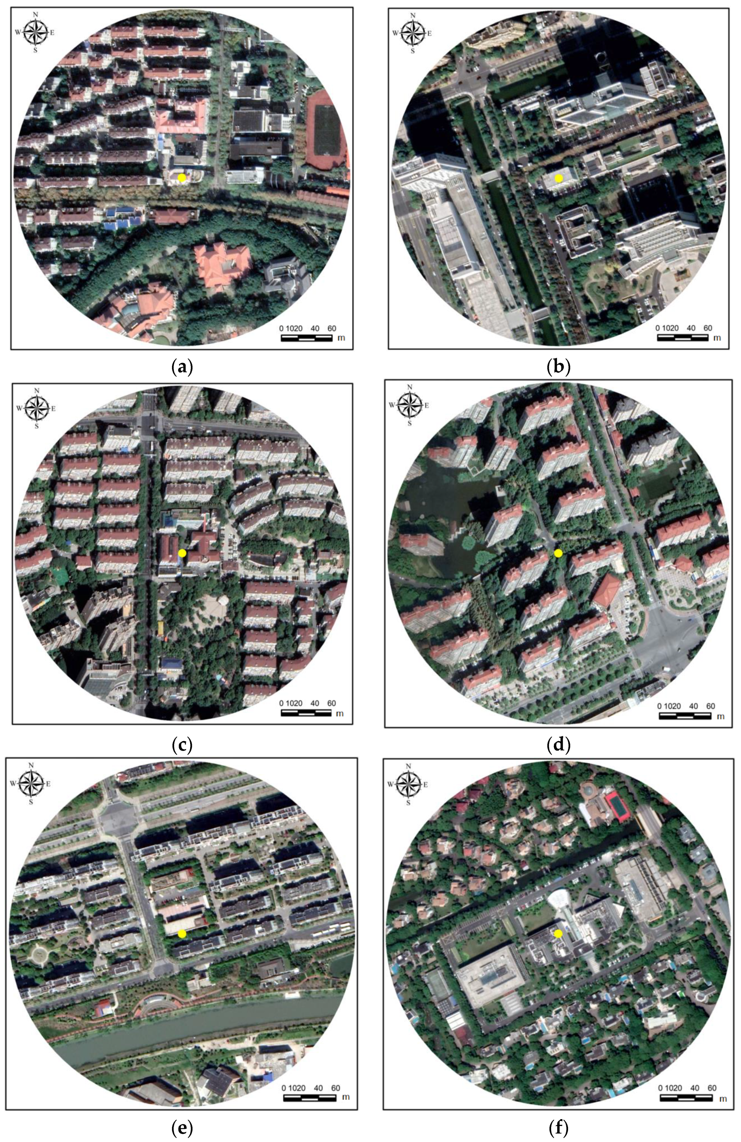
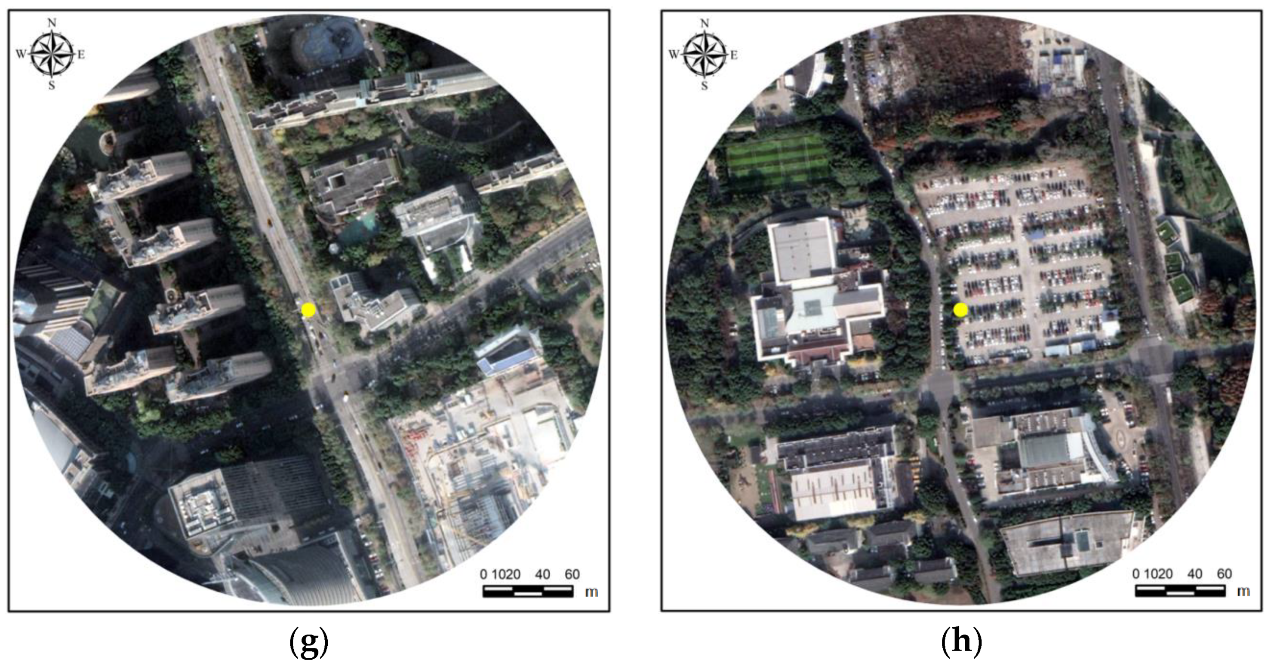
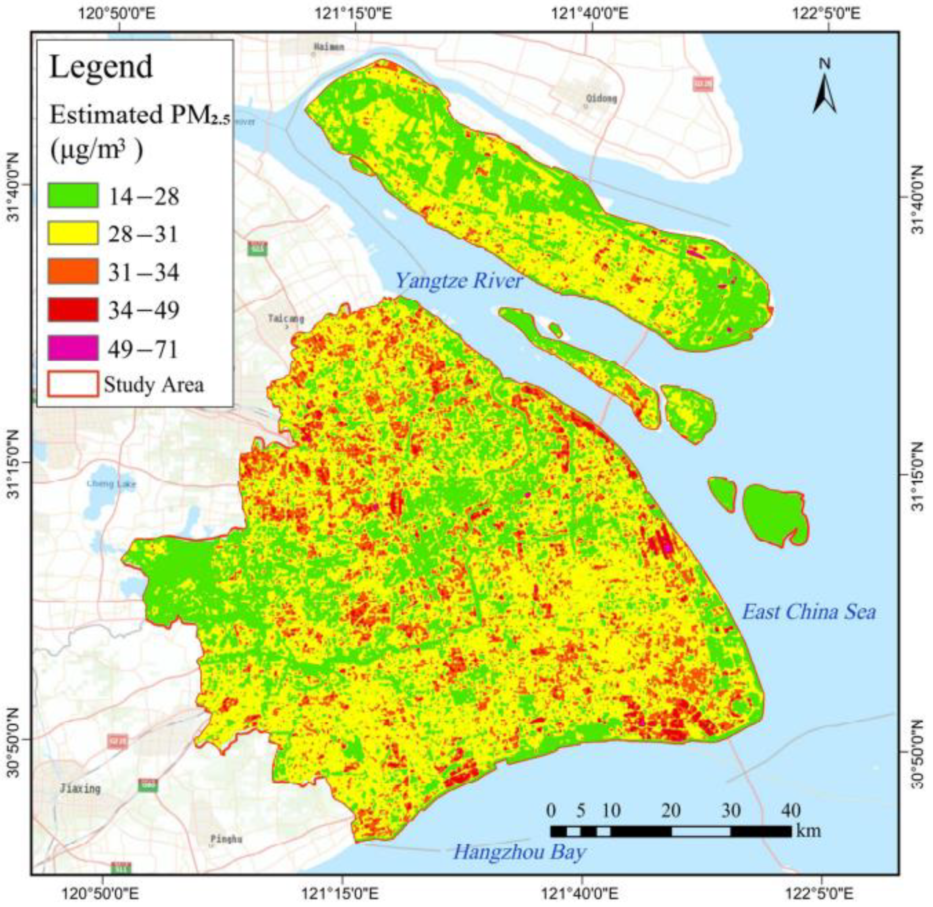
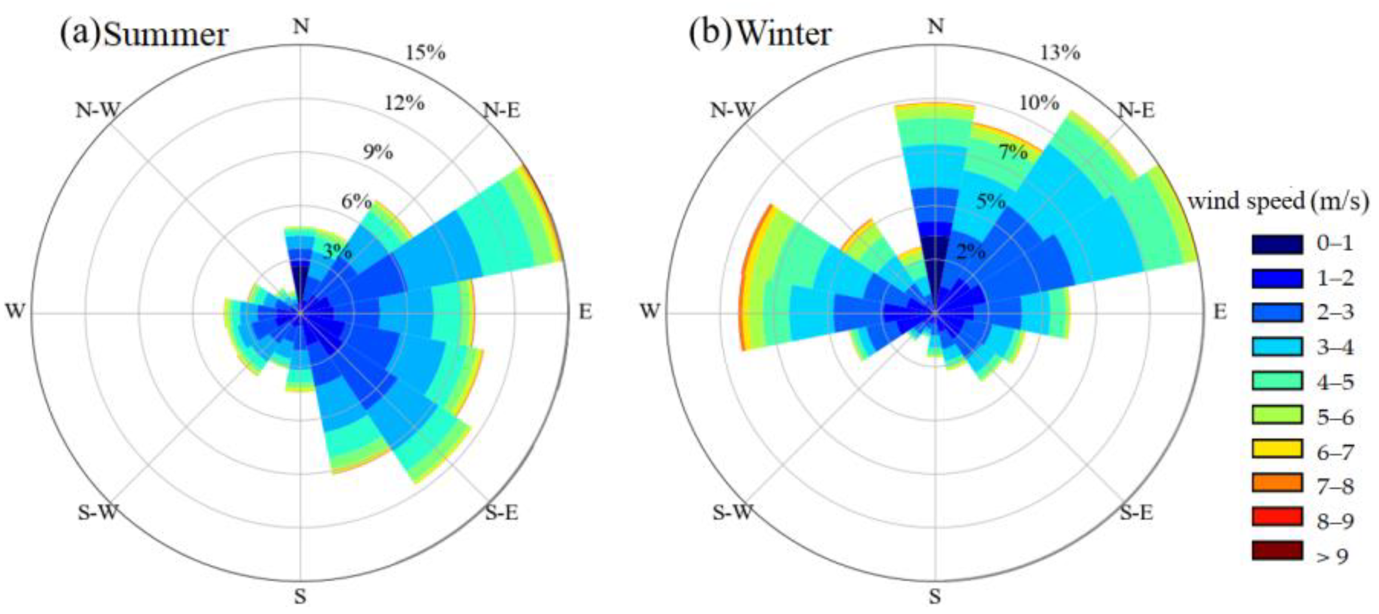
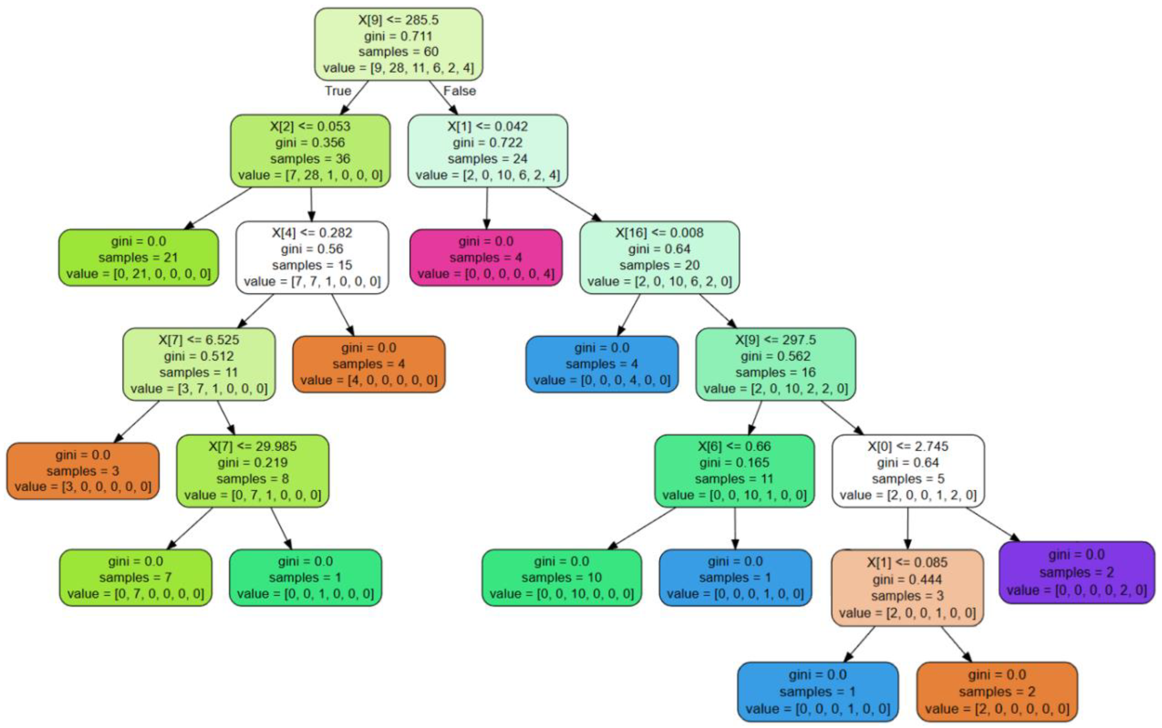
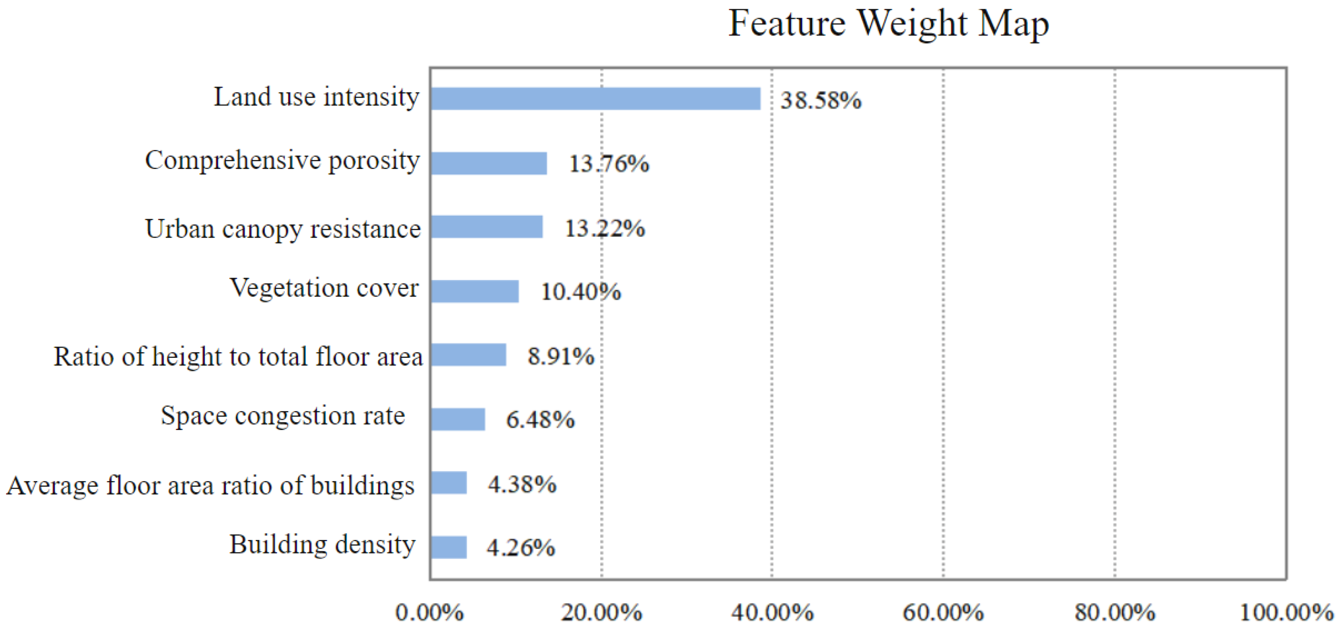
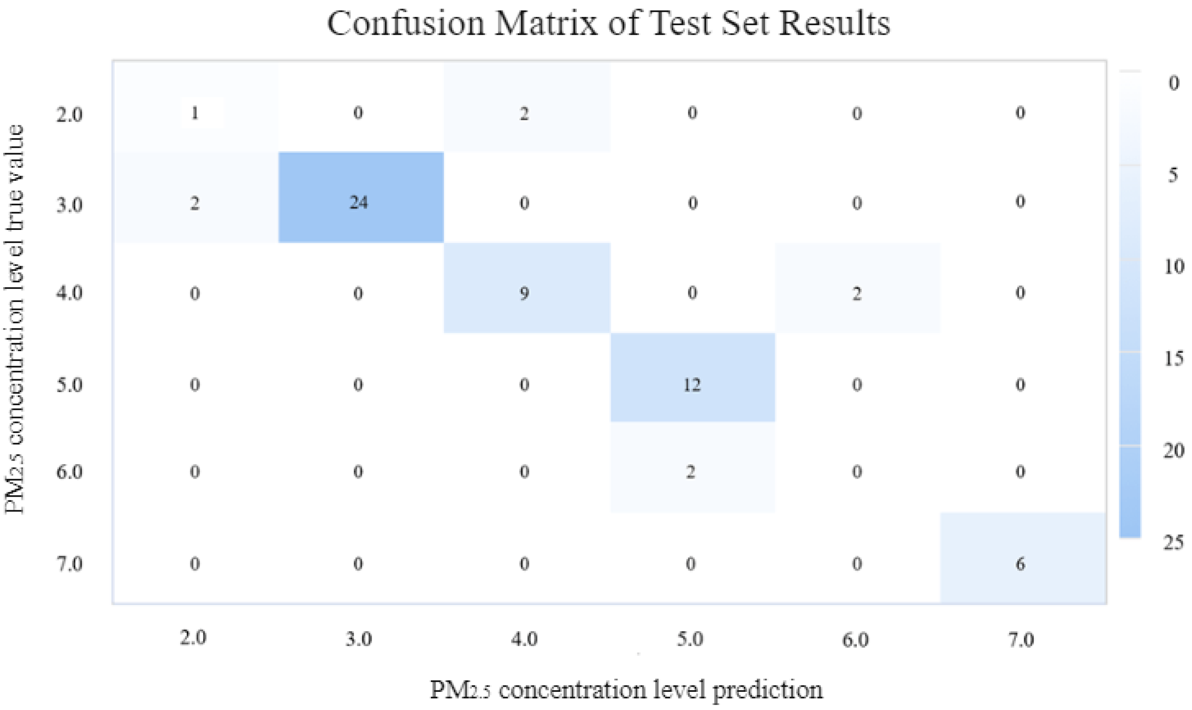
| First-Level Indicators | Secondary Indicators | Abbreviations |
|---|---|---|
| Street-Valley Space Patterns | Building density | DEB |
| Average width of street canyons | AVSW | |
| Average height-to-width ratio of the canyon | RASHW | |
| Direction of the street | DIS | |
| Direction of the building | DIB | |
| Compactness index | C | |
| Land use and development intensity | Degree of land use mixing | SLU |
| Land use intensity | LU | |
| Density of the road network | DER | |
| Impervious surface coverage | ISC | |
| Building geometry | Average height of buildings (arithmetic mean) | AVHA |
| Average height of buildings (weighted mean) | AVHB | |
| Average building volume | AVV | |
| Average building aspect ratio | RABWH | |
| Ratio of the average building length to the height | RABLH | |
| Ratio of the height to the total floor area | RAHFA | |
| Unevenness of construction | Combined nonlinear coefficient | R |
| Standard deviation of the building volume | σV | |
| Standard deviation of the building height | σH | |
| Roughness of under-cushion surface | Surface roughness height | Z0 |
| Comprehensive porosity | Po | |
| Closure | Oc | |
| Ventilation obstruction ratio | VOB | |
| Zero-plane displacement | Zd | |
| Ecological landscape distribution | Vegetation cover | VC |
| Proportion of water area | WC | |
| 3D architectural landscape forms | Average floor area ratio of buildings | AVFAR |
| Average body shape coefficient | AVBSC | |
| Basic evenness index | BEI | |
| Space congestion rate | SCD | |
| Ventilation potential | Frontal area index | FAI |
| Frontal area density (0–15 m) | FAD0to15 | |
| Frontal area density (15–60 m) | FAD15to60 | |
| Frontal area density (0–60 m) | FAD0to60 | |
| Urban canopy resistance | CF |
| Indicators | PM2.5 Concentration |
|---|---|
| Building density (DEB) | 0.778 ** |
| Average width of street canyons (AVSW) | −0.697 ** |
| Average height-to-width ratio of the canyon (RASHW) | 0.488 ** |
| Direction of the street (DIS) | −0.037 |
| Direction of the building (DIB) | 0.181 |
| Compactness index (C) | 0.593 ** |
| Degree of land use mix (SLU) | −0.557 ** |
| Land use intensity (LU) | 0.634 ** |
| Density of the road network (DER) | −0.24 |
| Impervious surface coverage (ISC) | 0.639 ** |
| Average height of buildings (AVHA) | 0.289 * |
| Average height of buildings (AVHB) | 0.305 * |
| Average building volume (AVV) | 0.622 ** |
| Average building aspect ratio (RABWH) | 0.186 |
| Ratio of the average building length to the height (RABLH) | 0.357 ** |
| Ratio of the height to the total floor area (RAHFA) | −0.761 ** |
| Combined nonlinear coefficient (R) | −0.218 |
| Standard deviation of the building volume (σV) | 0.618 ** |
| Standard deviation of building height (σH) | −0.037 |
| Surface roughness height (Z0) | 0.028 |
| Comprehensive porosity (Po) | −0.755 ** |
| Closure (Oc) | 0.544 ** |
| Ventilation obstruction ratio (VOB) | 0.810 ** |
| Zero-plane displacement (Zd) | 0.565 ** |
| Vegetation cover (VC) | −0.556 ** |
| Proportion of water area (WC) | −0.516 ** |
| Average floor area ratio of buildings (AVFAR) | 0.680 ** |
| Average body shape coefficient (AVBSC) | −0.229 |
| Basic evenness index (BEI) | −0.562 ** |
| Space congestion rate (SCD) | 0.756 ** |
| Frontal area index (FAI) | 0.599 ** |
| Frontal area density (FAD0to15) | 0.564 ** |
| Frontal area density (FAD15to60) | 0.344 ** |
| Frontal area density (FAD0to60) | 0.462 ** |
| Urban canopy resistance(CF) | 0.669 ** |
| Indicators | Loading Factor | Commonality (Communalities) | |||||
|---|---|---|---|---|---|---|---|
| Principal Component 1 | Principal Component 2 | Principal Component 3 | Principal Component 4 | Principal Component 5 | Principal Component 6 | ||
| Building density (DEB) | 0.842 | −0.365 | −0.109 | 0.062 | 0.075 | −0.182 | 0.897 |
| Average width of street canyons (AVSW) | −0.817 | 0.222 | −0.14 | 0.09 | 0.014 | −0.135 | 0.763 |
| Average height-to-width ratio of the canyon (RASHW) | 0.861 | 0.415 | −0.011 | −0.105 | 0.096 | 0.209 | 0.977 |
| Direction of the street (DIS) | −0.02 | 0.17 | 0.237 | 0.688 | 0.372 | −0.141 | 0.717 |
| Direction of the building (DIB) | 0.051 | 0.044 | −0.045 | 0.745 | 0.265 | 0.364 | 0.764 |
| Compactness index (C) | 0.878 | 0.089 | −0.123 | 0.069 | −0.027 | −0.196 | 0.838 |
| Degree of land use mix (SLU) | −0.361 | 0.609 | 0.378 | −0.161 | 0.094 | −0.204 | 0.72 |
| Land use intensity (LU) | 0.918 | 0.028 | 0.063 | 0.164 | −0.019 | −0.149 | 0.896 |
| Density of the road network (DER) | 0.097 | 0.706 | 0.267 | 0.018 | 0.093 | −0.413 | 0.759 |
| Impervious surface coverage (ISC) | 0.874 | −0.167 | −0.154 | 0.192 | −0.083 | 0.005 | 0.86 |
| Average height of buildings (AVHA) | 0.784 | 0.537 | 0.035 | −0.095 | 0.108 | 0.177 | 0.957 |
| Average height of buildings (AVHB) | 0.792 | 0.535 | 0.022 | −0.099 | 0.104 | 0.192 | 0.972 |
| Average building volume (AVV) | 0.852 | 0.111 | 0.328 | −0.133 | 0.23 | 0.091 | 0.916 |
| Average building aspect ratio (RABWH) | 0.366 | −0.229 | 0.812 | −0.097 | 0.122 | −0.143 | 0.891 |
| Ratio of the average building length to the height (RABLH) | 0.462 | −0.302 | 0.764 | −0.059 | 0.121 | −0.109 | 0.919 |
| Ratio of the height to the total floor area (RAHFA) | 0 | 0.176 | 0.446 | 0.362 | −0.685 | 0.216 | 0.876 |
| Combined non-linear coefficient (R) | −0.466 | −0.014 | 0.251 | 0.148 | 0.298 | 0.141 | 0.427 |
| Standard deviation of the building volume (σV) | 0.839 | 0.051 | 0.192 | −0.071 | 0.066 | 0.11 | 0.912 |
| Standard deviation of the building height (σH) | 0.331 | 0.748 | −0.264 | 0.174 | −0.078 | −0.094 | 0.784 |
| Surface roughness height (Z0) | 0.312 | 0.747 | −0.254 | −0.127 | 0.11 | 0.288 | 0.832 |
| Comprehensive porosity (Po) | −0.893 | 0.309 | 0.079 | −0.029 | −0.031 | 0.13 | 0.919 |
| Closure (Oc) | 0.59 | −0.282 | 0.417 | −0.263 | 0.143 | 0.39 | 0.843 |
| Ventilation obstruction ratio (VOB) | 0.804 | −0.513 | −0.079 | 0.034 | 0.073 | −0.069 | 0.926 |
| Zero-plane displacement (Zd) | 0.852 | 0.271 | −0.145 | −0.03 | 0.115 | 0.022 | 0.942 |
| Vegetation cover (VC) | −0.52 | 0.515 | 0.402 | −0.156 | 0.043 | −0.183 | 0.757 |
| Proportion of water area (WC) | −0.862 | 0.001 | 0.001 | −0.23 | 0.017 | 0.253 | 0.86 |
| Average floor area ratio of buildings (AVFAR) | 0.972 | 0.066 | −0.096 | −0.017 | 0.08 | −0.01 | 0.965 |
| Average body shape coefficient (AVBSC) | 0.012 | 0.326 | 0.766 | 0.126 | −0.441 | 0.168 | 0.932 |
| Basic evenness index (BEI) | −0.662 | 0.279 | −0.263 | −0.14 | 0.103 | 0.024 | 0.617 |
| Space congestion rate (SCD) | 0.893 | −0.26 | 0.035 | −0.076 | 0.174 | 0.074 | 0.908 |
| Frontal area index (FAI) | 0.931 | 0.129 | −0.144 | −0.029 | −0.146 | −0.037 | 0.927 |
| Frontal area density (FAD0to15) | 0.678 | −0.239 | −0.207 | −0.053 | −0.299 | 0.071 | 0.657 |
| Frontal area density (FAD15to60) | 0.794 | 0.327 | −0.275 | −0.002 | −0.148 | −0.089 | 0.843 |
| Frontal area density (FAD0to60) | 0.888 | 0.202 | −0.14 | −0.005 | −0.201 | −0.101 | 0.899 |
| Urban canopy resistance (CF) | 0.901 | −0.108 | 0.12 | −0.01 | −0.219 | −0.129 | 0.902 |
| Zero-plane displacement (Zd) | 0.852 | 0.271 | −0.145 | −0.03 | 0.115 | 0.022 | 0.942 |
| Surface roughness height (Z0) | 0.312 | 0.747 | −0.254 | −0.127 | 0.11 | 0.288 | 0.832 |
| Standard deviation of the building height (σH) | 0.331 | 0.748 | −0.264 | 0.174 | −0.078 | −0.094 | 0.784 |
| Land use intensity (LU) | 0.918 | 0.028 | 0.063 | 0.164 | −0.019 | −0.149 | 0.896 |
| Closure (Oc) | 0.59 | −0.282 | 0.417 | −0.263 | 0.143 | 0.39 | 0.843 |
| Average height of buildings (AVHA) | 0.784 | 0.537 | 0.035 | −0.095 | 0.108 | 0.177 | 0.957 |
| Compactness index (C) | 0.878 | 0.089 | −0.123 | 0.069 | −0.027 | −0.196 | 0.838 |
| Density of the road network (DER) | 0.097 | 0.706 | 0.267 | 0.018 | 0.093 | −0.413 | 0.759 |
| Ratio of the average building length to the height (RABLH) | 0.462 | −0.302 | 0.764 | −0.059 | 0.121 | −0.109 | 0.919 |
| Building density (DEB) | 0.842 | −0.365 | −0.109 | 0.062 | 0.075 | −0.182 | 0.897 |
| Ventilation obstruction ratio (VOB) | 0.804 | −0.513 | −0.079 | 0.034 | 0.073 | −0.069 | 0.926 |
| Impervious surface coverage (ISC) | 0.874 | −0.167 | −0.154 | 0.192 | −0.083 | 0.005 | 0.86 |
| Frontal area density (FAD0to15) | 0.678 | −0.239 | −0.207 | −0.053 | −0.299 | 0.071 | 0.657 |
| Basic evenness index (BEI) | −0.662 | 0.279 | −0.263 | −0.14 | 0.103 | 0.024 | 0.617 |
| Combined non-linear coefficient (R) | −0.466 | −0.014 | 0.251 | 0.148 | 0.298 | 0.141 | 0.427 |
| Proportion of water area (WC) | −0.862 | 0.001 | 0.001 | −0.23 | 0.017 | 0.253 | 0.86 |
| Direction of the building (DIB) | 0.051 | 0.044 | −0.045 | 0.745 | 0.265 | 0.364 | 0.764 |
| Ratio of the height to the total floor area (RAHFA) | 0 | 0.176 | 0.446 | 0.362 | −0.685 | 0.216 | 0.876 |
| Direction of the street (DIS) | −0.02 | 0.17 | 0.237 | 0.688 | 0.372 | −0.141 | 0.717 |
| Average body shape coefficient (AVBSC) | 0.012 | 0.326 | 0.766 | 0.126 | −0.441 | 0.168 | 0.932 |
| Degree of land use mix (SLU) | −0.361 | 0.609 | 0.378 | −0.161 | 0.094 | −0.204 | 0.72 |
| Average width of street canyons (AVSW) | −0.817 | 0.222 | −0.14 | 0.09 | 0.014 | −0.135 | 0.763 |
| Frontal area density (FAD15to60) | 0.794 | 0.327 | −0.275 | −0.002 | −0.148 | −0.089 | 0.843 |
| Frontal area density (FAD0to60) | 0.888 | 0.202 | −0.14 | −0.005 | −0.201 | −0.101 | 0.899 |
| Average floor area ratio of buildings (AVFAR) | 0.972 | 0.066 | −0.096 | −0.017 | 0.08 | −0.01 | 0.965 |
| Urban canopy resistance (CF) | 0.901 | −0.108 | 0.12 | −0.01 | −0.219 | −0.129 | 0.902 |
| Standard deviation of the building volume (σV) | 0.839 | 0.051 | 0.192 | −0.071 | 0.066 | 0.11 | 0.912 |
| Average building volume (AVV) | 0.852 | 0.111 | 0.328 | −0.133 | 0.23 | 0.091 | 0.916 |
| Frontal area index (FAI) | 0.931 | 0.129 | −0.144 | −0.029 | −0.146 | −0.037 | 0.927 |
| Vegetation cover (VC) | −0.52 | 0.515 | 0.402 | −0.156 | 0.043 | −0.183 | 0.757 |
| Average building aspect ratio (RABWH) | 0.366 | −0.229 | 0.812 | −0.097 | 0.122 | −0.143 | 0.891 |
| Average height-to-width ratio of the canyon (RASHW) | 0.861 | 0.415 | −0.011 | −0.105 | 0.096 | 0.209 | 0.977 |
| Comprehensive porosity (Po) | −0.893 | 0.309 | 0.079 | −0.029 | −0.031 | 0.13 | 0.919 |
| Space congestion rate (SCD) | 0.893 | −0.26 | 0.035 | −0.076 | 0.174 | 0.074 | 0.908 |
| Average height of buildings (AVHB) | 0.792 | 0.535 | 0.022 | −0.099 | 0.104 | 0.192 | 0.972 |
| Number | Rules |
|---|---|
| 1 | LU ≤ 285.5ΛCF ≤ 0.053 → DAQI3(21) |
| 2 | LU ≤ 285.5ΛCF > 0.053ΛVC ≤ 0.282ΛSCD ≤ 6.525% → DAQI2(3) |
| 3 | LU ≤ 285.5ΛCF > 0.053ΛVC ≤ 0.282ΛSCD > 6.525%ΛSCD ≤ 29.985% → DAQI3(7) |
| 4 | LU ≤ 285.5ΛCF > 0.053ΛVC ≤ 0.282ΛSCD > 29.985% → DAQI4(7) |
| 5 | LU ≤ 285.5ΛCF > 0.053ΛVC > 0.282 → DAQI2(4) |
| 6 | LU > 285.5ΛPo ≤ 0.042 → DAQI7(4) |
| 7 | LU > 285.5ΛPo > 0.042ΛRAHFA ≤ 0.008 → DAQI5(4) |
| 8 | LU > 285.5ΛPo > 0.042ΛRAHFA > 0.008ΛLU ≤ 297.5ΛDEB ≤ 0.66 → DAQI4(10) |
| 9 | LU > 285.5ΛPo > 0.042ΛRAHFA > 0.008ΛLU ≤ 297.5ΛDEB > 0.66 → DAQI5(1) |
| 10 | LU > 285.5ΛPo > 0.042ΛRAHFA > 0.008ΛLU > 297.5ΛAVFAR ≤ 2.745ΛPo ≤ 0.085 → DAQI5(1) |
| 11 | LU > 285.5ΛPo > 0.042ΛRAHFA > 0.008ΛLU > 297.5ΛAVFAR ≤ 2.745ΛPo > 0.085 → DAQI2(2) |
| 12 | LU > 285.5ΛPo > 0.042ΛRAHFA > 0.008ΛLU > 297.5ΛAVFAR > 2.745 → DAQI6(2) |
| Strategies | Spatial Elements | Indicators and Planning Recommendations |
|---|---|---|
| Source control | City center | Land use intensity: Control the intensity of construction and development; the intensity should not exceed 285.5. |
| Composition: Optimize the layout of land use and the spatial combination pattern of various types of land use, open up important urban ventilation corridors, introduce natural wind into all corners of the districts and neighborhoods, and enhance the ventilation and air exchange capacity. | ||
| Capability: Guide the development of a moderate mix of land functions. | ||
| Roads | Density of the road network: Optimize the road network in the city and appropriately increase the density of the road network, which should not be less than 1%. | |
| Traffic pattern: Encourage public transportation and green travel. | ||
| Road connectivity: Increase the connectivity between urban roads, reduce the destination detour distance, divert and relieve traffic congestion, improve the traffic efficiency, and realize energy saving and emission reduction. | ||
| Diversion | Building | Building density: Control the building density, which should not exceed 66%. |
| Average floor area ratio of buildings: avoid high-rise and large-scale buildings and maintain the plot ratio within 2.745. | ||
| Ratio of the height to the total floor area: Control the construction of large-volume single buildings; the ratio of the height to the total floor area should be controlled at approximately 0.008. | ||
| Spatial congestion rate: Appropriate decentralization of buildings and use of differentiated layouts, with a target less than 6.252%. | ||
| Urban canopy resistance: Adopt a small-volume, decentralized building layout and rows and columns of arranged building groups to increase the ventilation gap; control the frontal area ratio by reducing the width and height of buildings along the upwind direction, with the index controlled within 0.053. | ||
| Street canyon | Comprehensive porosity: Appropriately control the height and density of buildings on both sides of the street, optimize the spatial layout of streets, and appropriately increase the width of street canyons; the comprehensive porosity should be greater than 0.085. | |
| Convergence | Green space | Vegetation cover: Appropriately increase green coverage, which should be no less than 28.2%. |
| Greenfield connectivity: A large number of wedge-shaped green spaces forming a grid structure should be employed to improve the connectivity between green spaces. | ||
| Green space uniformity: Green spaces should be evenly distributed. |
Disclaimer/Publisher’s Note: The statements, opinions and data contained in all publications are solely those of the individual author(s) and contributor(s) and not of MDPI and/or the editor(s). MDPI and/or the editor(s) disclaim responsibility for any injury to people or property resulting from any ideas, methods, instructions or products referred to in the content. |
© 2024 by the authors. Licensee MDPI, Basel, Switzerland. This article is an open access article distributed under the terms and conditions of the Creative Commons Attribution (CC BY) license (https://creativecommons.org/licenses/by/4.0/).
Share and Cite
Wang, Y.; Dai, X.; Gong, D.; Zhou, L.; Zhang, H.; Ma, W. Correlations between Urban Morphological Indicators and PM2.5 Pollution at Street-Level: Implications on Urban Spatial Optimization. Atmosphere 2024, 15, 341. https://doi.org/10.3390/atmos15030341
Wang Y, Dai X, Gong D, Zhou L, Zhang H, Ma W. Correlations between Urban Morphological Indicators and PM2.5 Pollution at Street-Level: Implications on Urban Spatial Optimization. Atmosphere. 2024; 15(3):341. https://doi.org/10.3390/atmos15030341
Chicago/Turabian StyleWang, Yiwen, Xiaoyan Dai, Deming Gong, Liguo Zhou, Hao Zhang, and Weichun Ma. 2024. "Correlations between Urban Morphological Indicators and PM2.5 Pollution at Street-Level: Implications on Urban Spatial Optimization" Atmosphere 15, no. 3: 341. https://doi.org/10.3390/atmos15030341




