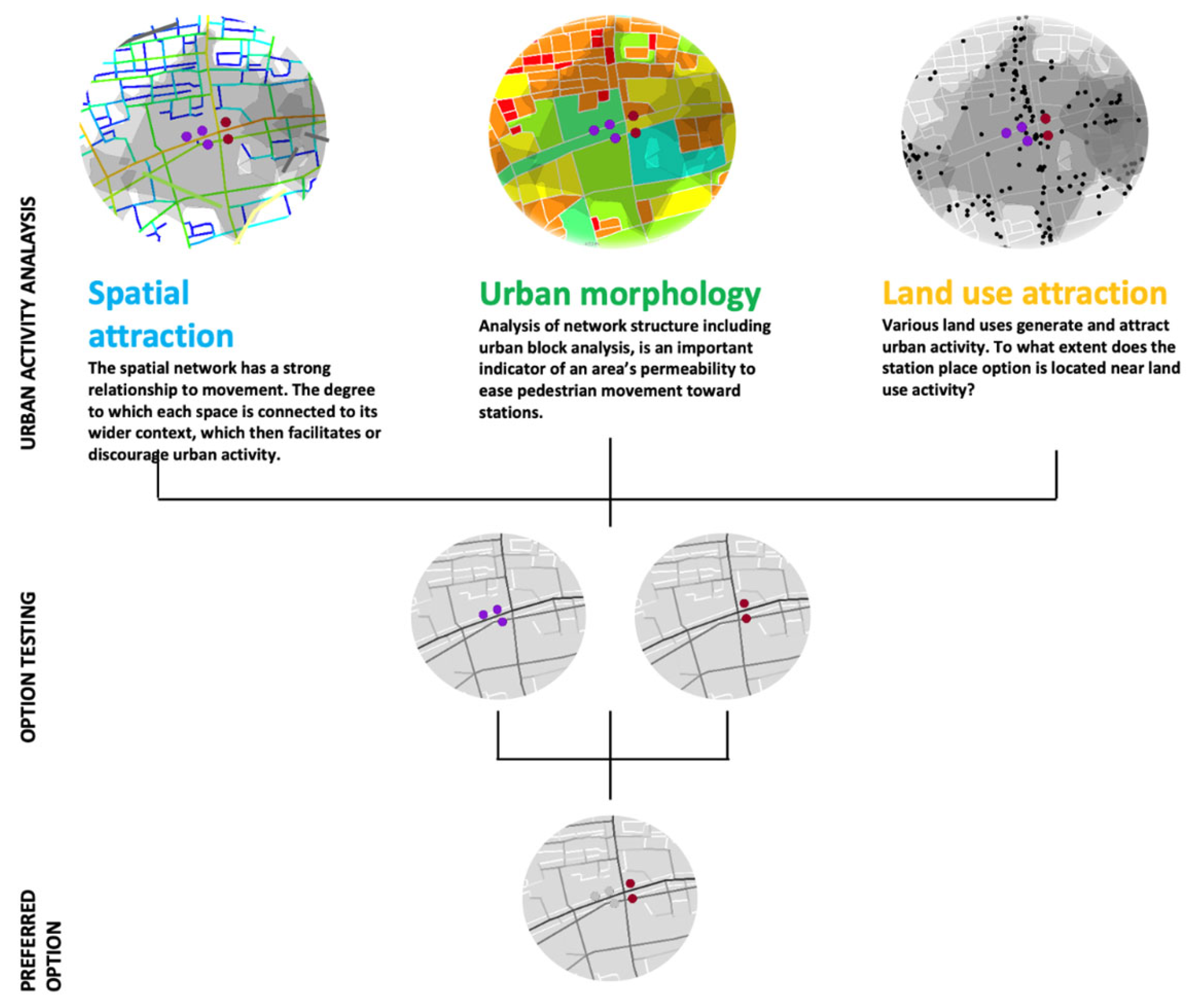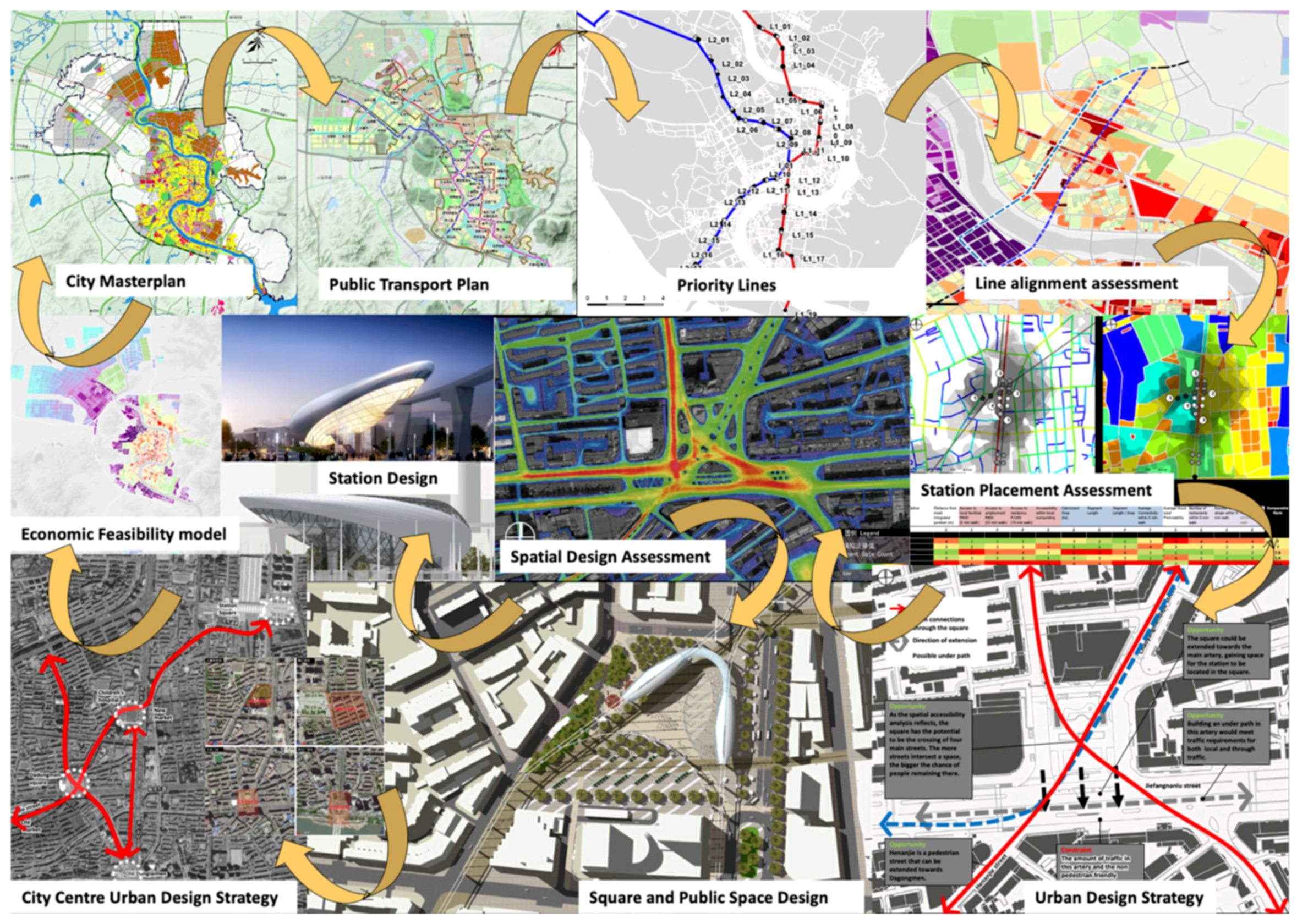The Configurational Structures of Social Spaces: Space Syntax and Urban Morphology in the Context of Analytical, Evidence-Based Design
Abstract
:1. Introduction: The Fundamental Questions of Urban Morphology
2. An Intrinsic Challenge of Urban Morphology: Built Form versus Space Form
3. Can Urban Morphology Offer a Theoretical Framework for Unifying the Urban Space with Its Inhabitants?
4. Spatio-Configurational Representation and Analysis of the Living Spaces: The Significance of Visibility and Movement
5. From Spatial Representation to Spatial Analysis: Quantifying the Topological Characteristics of Urban Morphology
6. From Spatial Analysis to Spatial Design, or Can Urban Morphology Be Used Effectively in the Design and Planning Processes?
7. Space Syntax and Analytical, Evidence-Based Design
8. An Analytical, Network-Based, Multi-Scalar Approach to Urban Design and Planning: The Case Study of Jilin City, China
9. Discussion and Conclusions
Funding
Data Availability Statement
Acknowledgments
Conflicts of Interest
| 1 | This project was undertaken by Space Syntax Limited, a UCL spin-out, knowledge-based company, in collaboration with Beijing Jiaotong University. See [58] for further explanations about this project. |
References
- Kostof, S. The City Assembled: The Elements of Urban Form Through History; Little, Brown: Boston, MA, USA, 1999; ISBN 978-0-8212-2599-8. [Google Scholar]
- Oliveira, V. Urban Morphology: An Introduction to the Study of the Physical Form of Cities. In The Urban Book Series; Springer International Publishing: Cham, Switzerland, 2022. [Google Scholar]
- Hall, P. Cities in Civilization: Culture, Innovation, and Urban Order; Phoenix Giant: Nanjing, China, 1999; ISBN 978-0-7538-0815-3. [Google Scholar]
- Sitte, C. The Art of Building Cities: City Building According to Its Artistic Fundamentals; Hyperion Press: New York, NY, USA, 1945; ISBN 978-0-88355-817-1. [Google Scholar]
- Conzen, M.R.G.; Conzen, M.P. Thinking about Urban Form: Papers on Urban Morphology, 1932-1998; Peter Lang: Oxford, NY, USA, 2004; ISBN 3-03910-276-1. [Google Scholar]
- Collins, C.C.; Collins, G.R.; Sitte, C. Camillo Sitte: The Birth of Modern City Planning: With a Translation of the 1889 Austrian Edition of His City Planning According to Artistic Principles; Dover Publications: Mineola, NY, USA, 2006; ISBN 0-486-45118-6. [Google Scholar]
- Marshall, S.; Çalişkan, O. A Joint Framework for Urban Morphology and Design. Built Environ. 2011, 37, 409–426. [Google Scholar] [CrossRef]
- Conzen, M.; Larkham, P. (Eds.) Shapers of Urban Form: Explorations in Morphological Agency; Routledge: New York, NY, USA, 2014; ISBN 978-1-315-81706-4. [Google Scholar]
- Batty, M. The New Science of Cities; The MIT Press: Cambridge, MA, USA, 2013; ISBN 978-0-262-01952-1. [Google Scholar]
- D’Acci, L.; Batty, M. (Eds.) The Mathematics of Urban Morphology; Modeling and Simulation in Science, Engineering and Technology; Springer International Publishing: Cham, Switzerland, 2019; ISBN 978-3-030-12380-2. [Google Scholar]
- Levy, A. Urban morphology and the problem of the modern urban fabric: Some questions for research. Urban Morphol. 1999, 3, 79–85. [Google Scholar] [CrossRef]
- Kropf, K. The Handbook of Urban Morphology; Wiley: Hoboken, NJ, USA, 2017. [Google Scholar]
- Oliveira, V. (Ed.) Morphological Research in Planning, Urban Design and Architecture. In The Urban Book Series; Springer International Publishing: Cham, Switzerland, 2021; ISBN 978-3-030-66459-6. [Google Scholar]
- Gauthier, P.; Gilliland, J. Mapping Urban Morphology: A Classification Scheme for Interpreting Contributions to the Study of Urban Form. Urban Morphol. 2006, 10, 41–50. [Google Scholar] [CrossRef]
- Hillier, B.; Hanson, J. The Social Logic of Space; Cambridge University Press: Cambridge, UK, 1984; ISBN 978-0-511-59723-7. [Google Scholar]
- Hanson, J. Order and Structure in Urban Design: The plans for the rebuilding of London after the Great Fire of 1666. Ekistics 1989, 56, 22–42. [Google Scholar]
- Hillier, B. Space is the Machine: A Configurational Theory of Architecture; Cambridge University Press: Cambridge, UK, 1996; ISBN 978-0-521-64528-7. [Google Scholar]
- Hillier, B.; Leaman, A. The Man-Environment Paradigm and its Paradoxes. Archit. Des. 1973, 8, 507–511. [Google Scholar]
- Hillier, B.; Leaman, A. The Architecture of Architecture. In Models and Systems in Architecture and Building; Hawkes, D., Ed.; Construction Press: Cambridge, UK, 1975; pp. 5–28. [Google Scholar]
- Hillier, B.; Leaman, A.; Stansall, P.; Bedford, M. Space Syntax. Environ. Plan. Urban Anal. City Sci. 1976, 3, 147–185. [Google Scholar] [CrossRef]
- Hanson, J.; Hillier, B. The Architecture of Community: Some new proposals on the social consequences of architectural and planning decisions. Archit. Comport./Archit. Behav. 1987, 3, 251–273. [Google Scholar]
- Hanson, J. The Architecture of Justice: Iconography and space configuration in the English law court building. Archit. Res. Q. 1996, 1, 50–59. [Google Scholar] [CrossRef]
- Peponis, J.; Wineman, J.; Rashid, M.; Kim, S.H.; Bafna, S. On the description of shape and spatial configuration inside buildings: Convex partitions and their local properties. Environ. Plan. B 1997, 24, 761–781. [Google Scholar] [CrossRef]
- Penn, A.; Hillier, B.; Banister, D.; Xu, J. Configurational modelling of urban movement networks. Environ. Plan. B Plan. Des. 1998, 25, 59–84. [Google Scholar] [CrossRef]
- Hillier, B.; Penn, A. Cities as Movement Economies. Urban Des. Int. 1996, 1, 49–60. [Google Scholar] [CrossRef]
- Hillier, B. Centrality as a process: Accounting for attraction inequalities in deformed grids. Urban Des. Int. 2001, 4, 107–127. [Google Scholar] [CrossRef]
- Hanson, J. Order and Structure in Urban Space: A Morphological History of the City of London; ProQuest Dissertations Publishing: London, UK, 1989. [Google Scholar]
- Vaughan, L. The Urban “Ghetto”: The spatial distribution of ethnic minorities. In Proceedings of the First International Space Syntax Symposium, London, UK, 16–18 April 1997; University College London: London, UK, 1997. [Google Scholar]
- Vaughan, L. The Spatial Syntax of Urban Segregation. Prog. Plan. 2007, 67, 199–294. [Google Scholar] [CrossRef]
- Vaughan, L.; Arbaci, S. The Challenges of Understanding Urban Segregation. Built Environ. 2011, 37, 128–138. [Google Scholar] [CrossRef]
- Penn, A.; Desyllas, J.; Vaughan, L. The Space of Innovation: Interaction and communication in the work environment. Environ. Plan. B 1999, 26, 193–218. [Google Scholar] [CrossRef]
- Sailer, K.; Budgen, A.; Lonsdale, N.; Turner, A.; Penn, A. Evidence-based design: Theoretical and practical reflections of an emerging approach in office architecture. In Proceedings of the Design Research Society Conference 2008, Sheffield, UK, 16–19 July 2008. [Google Scholar]
- Marcus, L. Spatial Capital. J. Space Syntax 2010, 1, 30–40. [Google Scholar]
- Conroy-Dalton, R. The secret is to follow your nose. Route path selection and angularity. Environ. Behav. 2003, 35, 107–131. [Google Scholar] [CrossRef]
- Conroy-Dalton, R.; Hölscher, C.; Turner, A. Understanding Space: The Nascent Synthesis of Cognition and the Syntax of Spatial Morphologies. Environ. Plan. B Plan. Des. 2012, 39, 7–11. [Google Scholar] [CrossRef]
- Marcus, L.; Giusti, M.; Barthel, S. Cognitive affordances in sustainable urbanism: Contributions of space syntax and spatial cognition. J. Urban Des. 2016, 21, 439–452. [Google Scholar] [CrossRef]
- Turner, A.; Penn, A. Encoding natural movement as an agent-based system: An investigation into human pedestrian behaviour in the built environment. Environ. Plan. B Plan. Des. 2002, 29, 473–490. [Google Scholar] [CrossRef]
- Ferguson, P.; Fridrisch, E.; Karimi, K. Origin-destination weighting in agent modelling for pedestrian movement forecasting. In Proceedings of the Eighth International Space Syntax Symposium, Santiago, Chile, 3–6 January 2012. [Google Scholar]
- Karimi, K. The spatial logic of organic cities in Iran and the United Kingdom. In Proceedings of the First International Space Syntax Symposium, London, UK, 16–18 April 1997; Volume 1, pp. 05.1–05.17. [Google Scholar]
- Hillier, B.; Green, M.; Desyllas, J. Self-Generated Neighbourhoods: The role of urban form in the consolidation of informal settlements. Urban Des. Int. 2000, 5, 61–95. [Google Scholar] [CrossRef]
- Hillier, B.; Penn, A. Rejoinder to Carlo Ratti. Environ. Plan. B Plan. Des. 2004, 31, 501–511. [Google Scholar] [CrossRef]
- Penn, A. Space Syntax and Spatial Cognition: Or why the axial Line? Environ. Behav. 2003, 35, 30–65. [Google Scholar] [CrossRef]
- Turner, A.; Penn, A.; Hillier, B. An algorithmic definition of the axial map. Environ. Plan. B 2005, 32, 425–444. [Google Scholar] [CrossRef]
- Karimi, K. A reflection on “Order and structure in urban design”. J. Space Syntax 2012, 3, 38–48. [Google Scholar]
- Alexander, C. A City is Not a Tree. Des. Mag. 1966, 206, 46–55. [Google Scholar]
- Alexander, C. Notes on the Synthesis; Harvard University Press: Cambridge, UK, 1968. [Google Scholar]
- Hillier, B.; Iida, S. Network and Psychological Effects in Urban Movement. In Spatial Information Theory; Cohn, A., Mark, D., Eds.; Springer: Berlin/Heidelberg, Germany, 2005; Volume 3693, pp. 475–490. ISBN 978-3-540-28964-7. [Google Scholar]
- Turner, A. Analysing the visual dynamics of spatial morphology. Environ. Plan. B Plan. Des. 2003, 30, 657–676. [Google Scholar] [CrossRef]
- Karimi, K.; Parham, E.; Fridrisch, E.; Ferguson, P. Origin-destination weighted choice model as a new tool for assessing the impact of new urban developments. In Proceedings of the the Ninth International Space Syntax Symposium, Seoul, Republic of Korea, 31 October–3 November 2013. [Google Scholar]
- Gil, J.; Varoudis, T.; Karimi, K.; Penn, A. The space syntax toolkit: Integrating depthmapX and exploratory spatial analysis workflows in QGIS. In Proceedings of the 10th International Space Syntax Symposium, London, UK, 13–17 July 2015. [Google Scholar]
- Stahle, A.; Marcus, L.; Karlstrom, A. Geographic accessibility with axial lines in GIS. In Proceedings of the 5th Space Syntax Symposium, Delft, The Netherlands, 13–17 June 2005. [Google Scholar]
- Karimi, K.; Parham, E.; Acharya, A. Integrated sub-regional planning informed by weighted spatial network models: The case of Jeddah sub-regional system. In Proceedings of the 10th International Space Syntax Symposium, London, UK, 13–17 July 2015. [Google Scholar]
- Acharya, A.; Karimi, K.; Parham, E.; Guven, A.; Uyar, G. City Planning using Integrated Urban Modelling. In Proceedings of the 11th International Space Syntax Symposium, Portugal, Lisbon, 3–7 July 2017. [Google Scholar]
- Karimi, K. A configurational approach to analytical urban design: ‘Space syntax’ methodology. Urban Des. Int. 2012, 17, 297–318. [Google Scholar] [CrossRef]
- Hillier, B.; Penn, A. Virtuous Circles, Building Sciences and the Science of Buildings: Using computers to integrate product and process int the built environment. Int. J. Constr. Inf. Technol. 1994, 1, 69–92. [Google Scholar] [CrossRef]
- Karimi, K. Evidence-informed and analytical methods in urban design. Urban Des. Int. 2012, 17, 253–256. [Google Scholar] [CrossRef]
- Karimi, K.; Vaughan, L. An Evidence-based Approach to Designing New Cities: The English New Towns revisited. In Explorations in Urban Design: An Urban Design Research Primer; Carmona, M., Ed.; Ashgate Publishing Ltd.: Aldershot, UK, 2014; ISBN 978-1-4094-6265-1. [Google Scholar]
- Sheng, Q.; Karimi, K.; Zhou, C.; Lu, A.; Shad, M. The Application of Space Syntax Modelling in Data-based Urban Design–An Example of Chaoyang Square Renewal in Jilin City. Landsc. Archit. Front. 2018, 6, 102–113. [Google Scholar] [CrossRef]























Disclaimer/Publisher’s Note: The statements, opinions and data contained in all publications are solely those of the individual author(s) and contributor(s) and not of MDPI and/or the editor(s). MDPI and/or the editor(s) disclaim responsibility for any injury to people or property resulting from any ideas, methods, instructions or products referred to in the content. |
© 2023 by the author. Licensee MDPI, Basel, Switzerland. This article is an open access article distributed under the terms and conditions of the Creative Commons Attribution (CC BY) license (https://creativecommons.org/licenses/by/4.0/).
Share and Cite
Karimi, K. The Configurational Structures of Social Spaces: Space Syntax and Urban Morphology in the Context of Analytical, Evidence-Based Design. Land 2023, 12, 2084. https://doi.org/10.3390/land12112084
Karimi K. The Configurational Structures of Social Spaces: Space Syntax and Urban Morphology in the Context of Analytical, Evidence-Based Design. Land. 2023; 12(11):2084. https://doi.org/10.3390/land12112084
Chicago/Turabian StyleKarimi, Kayvan. 2023. "The Configurational Structures of Social Spaces: Space Syntax and Urban Morphology in the Context of Analytical, Evidence-Based Design" Land 12, no. 11: 2084. https://doi.org/10.3390/land12112084
APA StyleKarimi, K. (2023). The Configurational Structures of Social Spaces: Space Syntax and Urban Morphology in the Context of Analytical, Evidence-Based Design. Land, 12(11), 2084. https://doi.org/10.3390/land12112084






