Rediscovering Valley Hillslopes: Their Forms, Uses, and Considerations in Urban Planning Documents
Abstract
1. Introduction
1.1. Valley Hillslopes’ Resources
- Identifying—and consequently representing—the valley hillslope as an autonomous whole and, at the same time, interfacing with the valley and plateau areas;
- Adopting a multi-scalar approach to investigate the possible multiplicity and co-presence of uses and, therefore, in perspective, the possible valley hillslopes’ roles and meanings in an urban context;
- Questioning the valley hillslope—beyond landslide and flooding—to analyse which variables related to its forms influence its use.
1.2. Valley Hillslopes’ Representation in Urban Planning
1.3. Theoretical Background
1.4. Contribution Trajectories and Research Questions
- How can we define valley hillslope forms within an urban agglomeration?
- What uses and roles—linked to different land cover—do valley hillslopes have in today’s city?
- How and what variables—related to their form—influence their use and role?
2. Materials and Methods
2.1. Context of Research
2.2. Methodological Process
2.2.1. Method for Identifying Relief Forms
2.2.2. Method for Identifying Recurrent Use Types
2.2.3. Method for Analysing Correspondences between Recurrent Use Types and Independent Variables
3. Results
3.1. Relief Forms’ Description
- “branched valleys” resulting from the excavation of tertiary watercourses tributary to a secondary watercourse that flows into the main watercourse;
- “linear valleys”, more elongated in shape, following the excavation of a secondary watercourse flowing into the main watercourse;
- “amphitheatres”, also generated by the excavation of a secondary watercourse flowing into the main watercourse but characterised by a more accentuated lateral extension of the slopes, converging to a secondary watercourse’s axis.
- “escarpments”, resulting from the incision of the main watercourse;
- “terraces”, differing from the ‘escarpments’ in that they are sub-units always situated between an upper and a lower flat surface or plain area but articulated within them in intermediate plateaus.
3.2. Recurring Types of Land Use Description
- Cluster 1: agricultural land (“rotational herbaceous cover”, code 6);
- Cluster 2: forest (“deciduous trees”, code 9; “coniferous trees”, code 8);
- Cluster 3: grasslands (“continuous herbaceous cover”, code 7);
- Cluster 4: soil modified by infrastructural development (“Surface water”, code 5; “Bare soil”, code 4; “Railway network”, code 3);
- Cluster 5: soil predominantly covered by buildings (“Artificial ground cover”, code 1; “Artificial above-ground structures”, code 2).
3.3. Correspondences between Recurrent Land Use Types and Independent Variables’ Description
- Cluster 1 groups geochores whose declivity distribution is considered homogeneous, and whose declivities are predominantly low (the declivities within the same geochore are more likely to be between 0% and 11%). This is particularly the case for geochore n°235, a dry valley north of Jemeppe;
- Cluster 2 groups geochores whose declivity distribution is considered variable, and where declivity is predominantly high (declivities within the same geochore are more likely to be between 13% and 42%). This is particularly the case for geochore n°133, the escarpment of Coromeuse on the left bank of the Meuse;
- Cluster 3 groups geochores whose declivity distribution is considered highly variable, and where declivities are generally very high (declivities within the same geochore are more likely to be between 26% and 70%). This is particularly the case for geochore n°433, the escarpment of the St Jacques wood on the left bank of the Ourthe.
4. Discussion
5. Conclusions
Author Contributions
Funding
Data Availability Statement
Acknowledgments
Conflicts of Interest
Appendix A
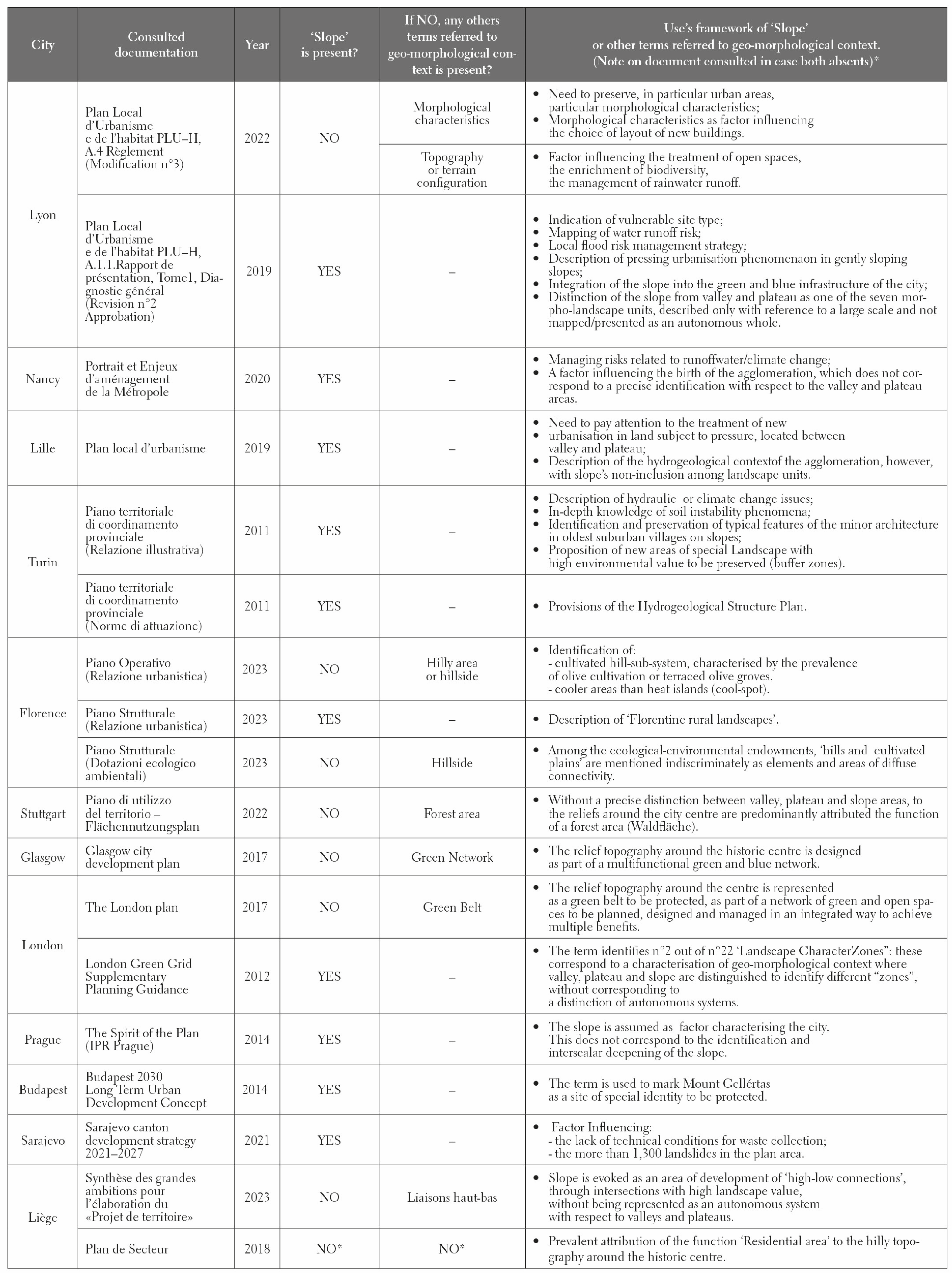
Appendix B
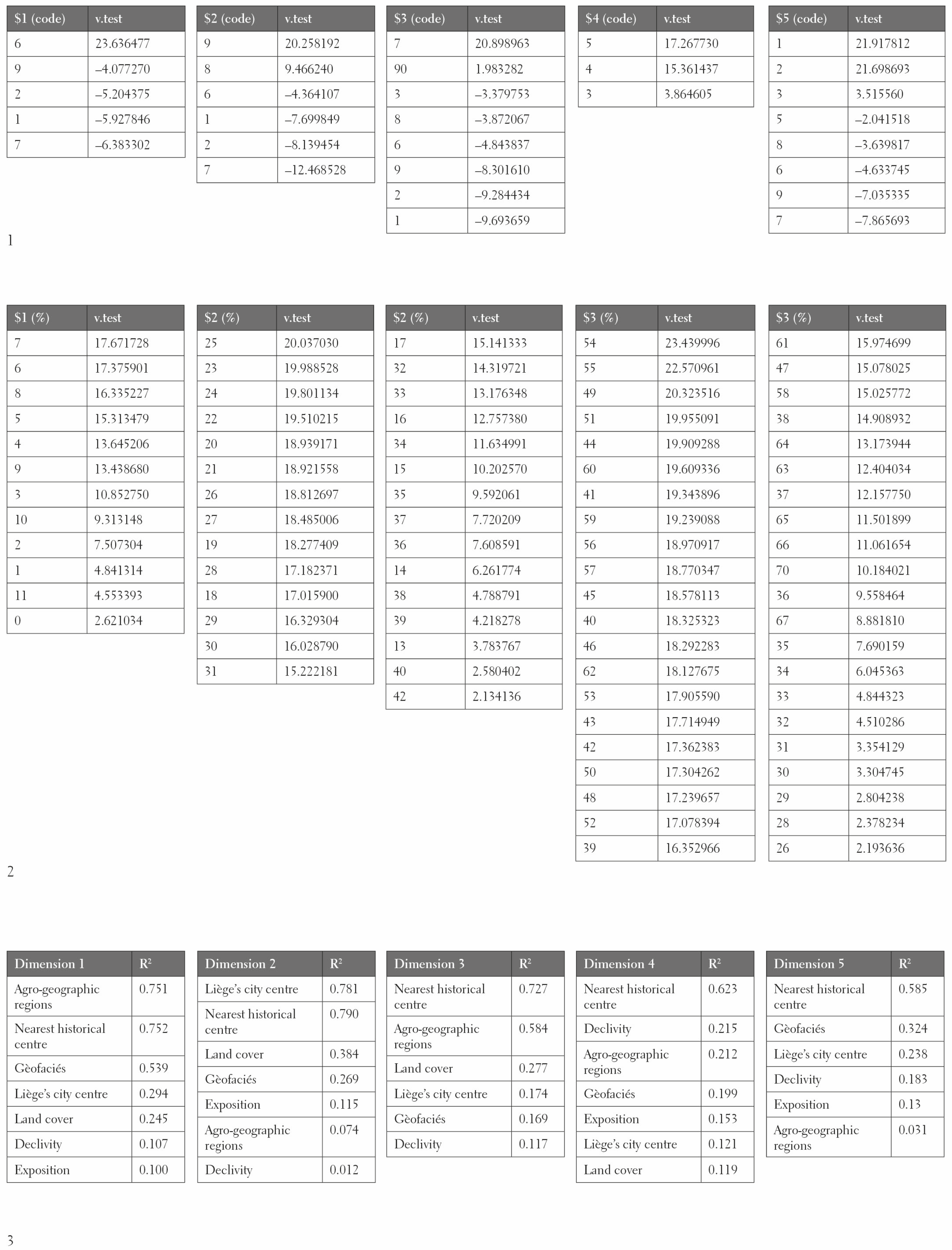
References
- Chau, N.L.; Law, M.S.M. Impacts of seasonality and urbanisation on groundcover community: A case study on the soil slopes of Hong Kong. Urban Ecosyst. 2023, 26, 1113–1129. [Google Scholar] [CrossRef]
- Roncato, J.; Martins, M.M.; Silva, M.M.L. Remote sensing applied to geological, structural, and mass movements characterisation in the connection between curral homocline and moeda syncline, quadrilátero ferrífero region, brazil. Braz. J. Geol. 2023, 53, e20220040. [Google Scholar] [CrossRef]
- Zwoliniski, Z.; Jasiewicz, J.; Mazurek, M.; Hildebrandt-Radke, I.; Makohonienko, M. Geohazards and geomorphological setting in Poznan urban area, Poland. J. Maps 2021, 17, 202–214. [Google Scholar] [CrossRef]
- Shi, K.; Liu, G.; Zhou, L.; Cui, Y.; Liu, S.; Wu, Y. Satellite remote sensing data reveal increased slope climbing of urban land expansion worldwide. Landsc. Urban Plan. 2023, 235, e104755. [Google Scholar] [CrossRef]
- Eulilli, V.; Ferri, F.; Puzzilli, L.M. The Role of Geophysics in Urban Landslides Studies: Two Case Histories in Rome, Engineering Geology for Society and Territory, Urban Geology, Sustainable Planning and Landscape Exploitation; Springer: Cham, Switzerland, 2015; Volume 5, pp. 853–856. [Google Scholar] [CrossRef]
- Martín-Díaz, J.; Palma, P.; Golijanin, J.; Nofre, J.; Oliva, M.; Cerngic, N. The urbanisation on the slopes of Sarajevo and the rise of geomorphological hazards during the post-war period. Cities 2018, 72, 60–69. [Google Scholar] [CrossRef]
- Schoorl, J.M.; Veldkamp, A. Linking land use and landscape process modelling: A case study for the Álora region (south Spain). Agric. Ecosyst. Environ. 2001, 85, 281–292. [Google Scholar] [CrossRef]
- Sung, C.Y.; Li, M. The effect of urbanisation on stream hydrology in hillslope watersheds in central Texas. Hydrol. Process. 2010, 24, 3706–3717. [Google Scholar] [CrossRef]
- Yan, Z.; Li, P.; Li, Z.; Xu, Y.; Zhao, C.; Cui, Z. Effects of land use and slope on water quality at multi-spatial scales: A case study of the Weihe River Basin. Environ. Sci. Pollut. Res. 2023, 30, 57599–57616. [Google Scholar] [CrossRef]
- Sereni, E. Storia del Paesaggio Agrario Italiano; Laterza: Bari, Italy, 1961. [Google Scholar]
- Steenbergen, C. Architecture and Landscape: The Design Experiment of the Great European Gardens and Landscapes; Prestel Publishing: Munich, Germany, 1996. [Google Scholar]
- Astaburuaga, A.T. Towards the design of the valley-city through the case of the historic center of Valencia, Spain. Geocarrefour 2022, 96, 20263. [Google Scholar] [CrossRef]
- Hubert, I.; Reynard, E.; Carcaud, N. Make the geodiversity of the Grenoble region visible and overcome the urban / mountain divide through the prism of landscape and its representations. Geomorphologie 2019, 25, 233–252. [Google Scholar] [CrossRef]
- Ambrosino, C.; Buyck, J. The mountain metropolis’s land design project. Grenoble, from plain to slope. Rev. Geogr. Alp. 2018, 106, 4673. [Google Scholar] [CrossRef]
- Olarieta, J.R.; Rodríguez-Valle, F.L.; Tello, E. Preserving and destroying soils, transforming landscapes: Soils and land-use changes in the vallès county (Catalunya, Spain) 1853–2004. Land Use Policy 2008, 25, 474–484. [Google Scholar] [CrossRef]
- Claghorn, J.; Werthmann, C. Shifting ground: Landslide risk mitigation through community-based landscape interventions. J. Landsc. Archit. 2015, 10, 6–15. [Google Scholar] [CrossRef]
- Diedrich, L.; Cervera, M. Barcelona’s Tres Turons: Three hills and three cruelties. J. Landsc. Archit. 2020, 15, 56–73. [Google Scholar] [CrossRef]
- Franch, M. Drawing on site: Girona’s shores. J. Landsc. Archit. 2018, 13, 56–73. [Google Scholar] [CrossRef]
- Lambertini, A. Seminare un prato: Divagazioni teoriche e sperimentazioni pratiche nel “Bosco Cantastorie” di Villa Strozzi al Boschetto. In Manuale di Coltivazione Pratica e Poetica per la Cura dei Luoghi Storici e Archeologici nel Mediterraneo; Latini, L., Matteini, M., Eds.; Il Poligrafo: Padova, Italy, 2017; pp. 229–240. [Google Scholar]
- Ville de Liège. Manifeste. Synthèse des Grandes Ambitions Retenues par le Collège pour L’élaboration du «Projet de Territoire»; Ville de Liège: Liège, Belgium, 2023. [Google Scholar]
- Selby, M.J. Hillslope Materials and Processes; Oxford University Press: Oxford, UK, 1993. [Google Scholar]
- Pinchemel, P.; Pinchemel, G. La Face de la Terre; Armand Colin: Paris, France, 1988. [Google Scholar]
- Swanwick, C. Landscape Character Assessment: Guidance for England and Scotland; Countryside Agency and the Scottish Nature Heritage: Cheltenham, UK, 2002. [Google Scholar]
- Swanwick, C. The assessment of countryside and landscape character in England: An overview. In Countryside Planning; Kevin Bishop, K., Phillips, A., Eds.; Routledge: London, UK, 2003; pp. 109–124. [Google Scholar]
- Tudor, C. An Approach to Landscape Character Assessment; Natural England: York, UK, 2014. [Google Scholar]
- Minár, J.; Evans, I.S. Elementary forms for land surface segmentation: The theoretical basis of terrain analysis and geomorphological mapping. Geomorphology 2008, 95, 236–259. [Google Scholar] [CrossRef]
- Saks, M.; Minár, J. Assessing the natural hazard of gully erosion through a Geoecological Information System (GeIS): A case study from the Western Carpathians. Geografie 2012, 117, 152–169. [Google Scholar] [CrossRef]
- Droeven, E.; Feltz, C.; Nummert, M. Les Territoires Paysagers de Wallonie; Etudes et Documents, CPDT, 4: Namur, Belgium, 2004. [Google Scholar]
- Bertrand, G.; Tricart, J. Paysage et géographie physique globale. Esquisse méthodologique. Rev. Géographique Pyrénées Sud-Ouest 1968, 39, 249–272. [Google Scholar] [CrossRef]
- Demek, J. The landscape as a geosystem. Geoforum 1978, 9, 29–34. [Google Scholar] [CrossRef]
- Haase, G. Medium scale landscape classification in the German Democratic Republic. Landsc. Ecol. 1989, 3, 29–41. [Google Scholar] [CrossRef][Green Version]
- Sotchava, V.B. O Estudo de Geossistemas; Métodos em Questão, 16; IG-USP: São Paulo, Brasil, 1977. [Google Scholar]
- Berque, A. Les Raisons du Paysage de la Chine Antique aux Environnements de Synthèse; Editions Hazan: Paris, France, 1995. [Google Scholar]
- Newman, P.W.G. Sustainability and cities: Extending the metabolism model. Landsc. Urban Plan. 1999, 44, 219–226. [Google Scholar] [CrossRef]
- Tjallingii, S.P. Ecopolis: Strategies for Ecologically Sound Urban Development; Backhuys Publishers: Leiden, The Netherlands, 1993. [Google Scholar]
- Balmori, D. A Landscape Manifesto; Yale University Press: New Haven, CT, USA, 2010. [Google Scholar]
- Guilland, C.; Maron, P.A.; Damas, O.; Ranjard, L. Biodiversity of urban soils for sustainable cities. Environ. Chem. Lett. 2018, 16, 1267–1282. [Google Scholar] [CrossRef]
- Juwet, G.; Ryckewaert, M. Energy Transition in the Nebular City: Connecting Transition Thinking, Metabolism Studies, and Urban Design. Sustainability 2018, 10, 955. [Google Scholar] [CrossRef]
- Barua, M.; Sinha, A. Cultivated, feral, wild: The urban as an ecological formation. Urban Geogr. 2023, 44, 2206–2227. [Google Scholar] [CrossRef]
- McDonald, G.W.; Patterson, M.G. Bridging the divide in urban sustainability: From human exemptionalism to the new ecological paradigm. Urban Ecosyst. 2007, 10, 169–192. [Google Scholar] [CrossRef]
- Subercaseaux, D.; Gastó, J.; Ibarra, J.T.; Arellano, E.C. Construction and Metabolism of Cultural Landscapes for Sustainability in the Anthropocene. Sustainability 2020, 12, 6301. [Google Scholar] [CrossRef]
- Dinarès, M. Urban Metabolism: A review of recent literature on the subject. Doc. d’Anàlisi Geogràfica 2014, 60, 551–571. [Google Scholar] [CrossRef]
- Pietta, A.; Tononi, M. Re-naturing the city: Linking urban political ecology and cultural ecosystem services. Sustainability 2021, 13, 1786. [Google Scholar] [CrossRef]
- Demoulin, A. Landscapes and Landforms of Belgium and Luxembourg; Springer International Publishing AG: Berlin/Heidelberg, Germany, 2018. [Google Scholar] [CrossRef]
- De Moor, G.; Pissart, A. Les formes du relief. In Géographie de la Belgique; Crédit Communal: Bruxelles, Belgium, 1992; pp. 130–216. [Google Scholar]
- European Environment Agency. Europe’s Biodiversity—Biogeographical Regions and Seas; European Environment Agency: Copenhagen, Denmark, 2002; Available online: https://www.eea.europa.eu/publications/report_2002_0524_154909 (accessed on 15 April 2024).
- Vanderstraeten, L.; Van Hecke, E. Les régions urbaines en Belgique. Belgeo 2019, 1, 32246. [Google Scholar] [CrossRef]
- International Meuse Commission. International River Basin District Meuse—Analysis, Roof Report; International Meuse Commission: Liège, Belgium, 2005. [Google Scholar]
- Kurth, G. Les origines de la ville de Liège; Société d’art et d’histoire du diocèse de Liège: Liège, Belgium, 1882. [Google Scholar]
- Hélin, E. Vie et mort des bassins industriels. In Bulletin du Département d’Histoire Économique; Université de Genève: Geneva, Switzerland, 1987; Volume 17. [Google Scholar]
- Kurth, G. La cité de Liège au moyen âge. Bibliothèque L’école Chartes 1910, 71, 375–376. Available online: https://www.persee.fr/doc/bec_0373-6237_1910_num_71_1_461002_t1_0375_0000_000 (accessed on 28 March 2024).
- Lejeune, J. Liege. De la Principaute a La Metropole; Mercator: Anvers, Belgium, 1967. [Google Scholar]
- Hélin, E. Le Paysage Urbain de Liège Avant la Révolution Industrielle; Éditions de la Commission communale de l’histoire de l’ancien Pays de Liège: Liege, Belgique, 1963. [Google Scholar]
- De Block, G. Designing the Nation the Belgian Railway Project, 1830—1837. Technol. Cult. 2011, 52, 703–732. [Google Scholar] [CrossRef]
- Firket, J.; Batta Castermans, M.; Desoignies, M.; Van Lancker, M.; Thomas, M. The Problem of Cancer of the Lung in the Industrial Area of Liège during Recent Years. J. R. Soc. Med. 1958, 51, 347–352. [Google Scholar] [CrossRef]
- Husson, F.; Josse, J.; Le, S.; Mazet, J.; Husson, M.F. Package ‘factominer’. R Package 2016, 96, 698. [Google Scholar]
- Baudot, Y.; Sporck, J.A.; Donnay, J.-P.; Gewelt, M. Liège Prépare son Avenir; E. Wahle: Liège, Belgium, 1980. [Google Scholar]
- Demoulin, B. Histoire de Liège, une Cité, une Capitale, une Métropole; Marot/Les Grandes Conférences Liégeoises: Bruxelles, Belgium; Liège, Belgium, 2017. [Google Scholar]
- Christians, C.; Daels, L. Belgium, a geographical introduction to its regional diversity and its human richness. Bull. Société Géographique Liège 1988, 24, 1–180. [Google Scholar]
- Hélin, E. Traces du paysage rural ancien sur le territoire de la ville de Liège. Bull. Société Géographique Liège 1996, 32, 293–297. [Google Scholar]
- Graitson, E. Inventaire et caractérisation des sites calaminaires en Région Wallonne. Nat. Mosana 2006, 58, 83–124. [Google Scholar]
- Meyers, R.; Balk, L. La Chartreuse. Couvent—Couvent fortifié—Fort—Caserne. Bull. Cent. Liégeois D’histoire D’archéologie Mil. 1982, 1, 6–33. [Google Scholar]
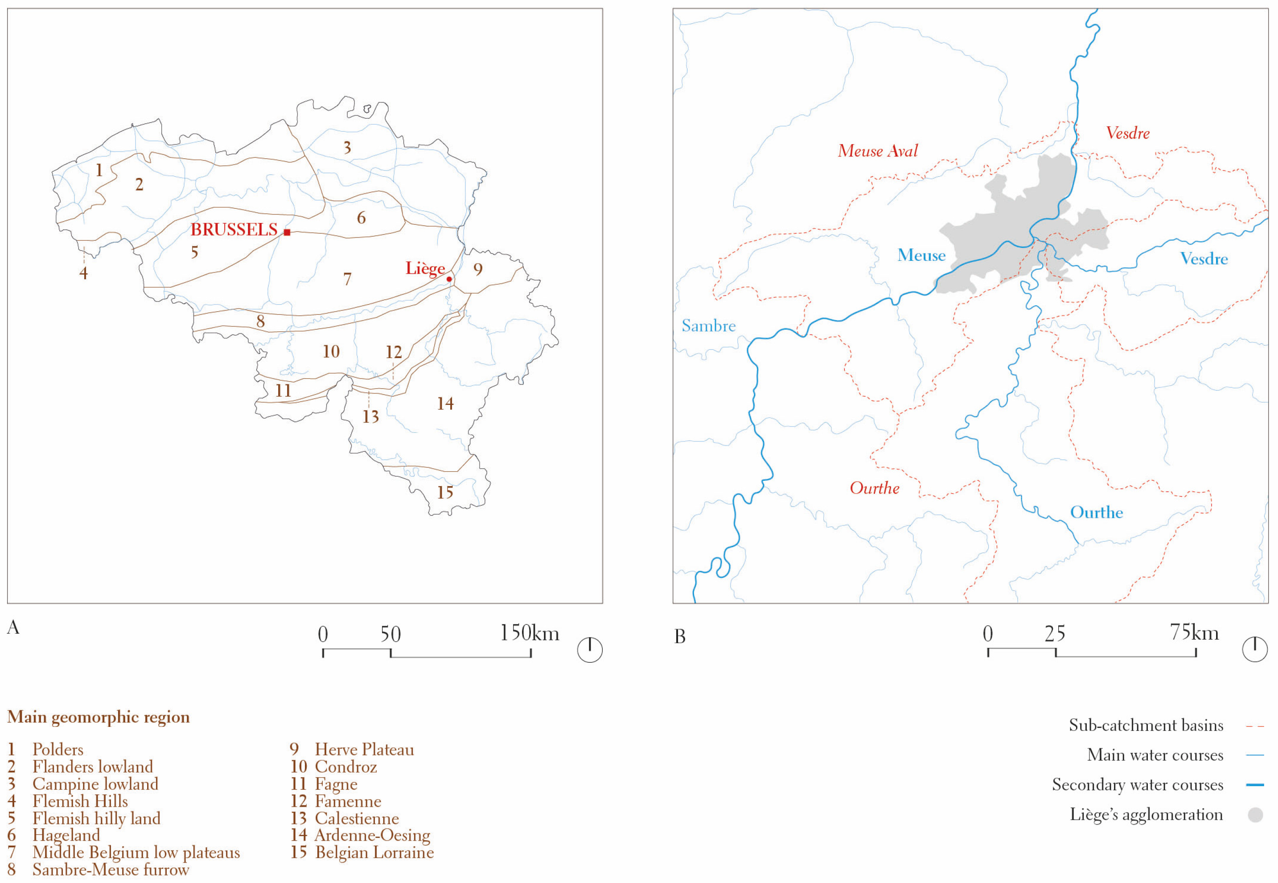
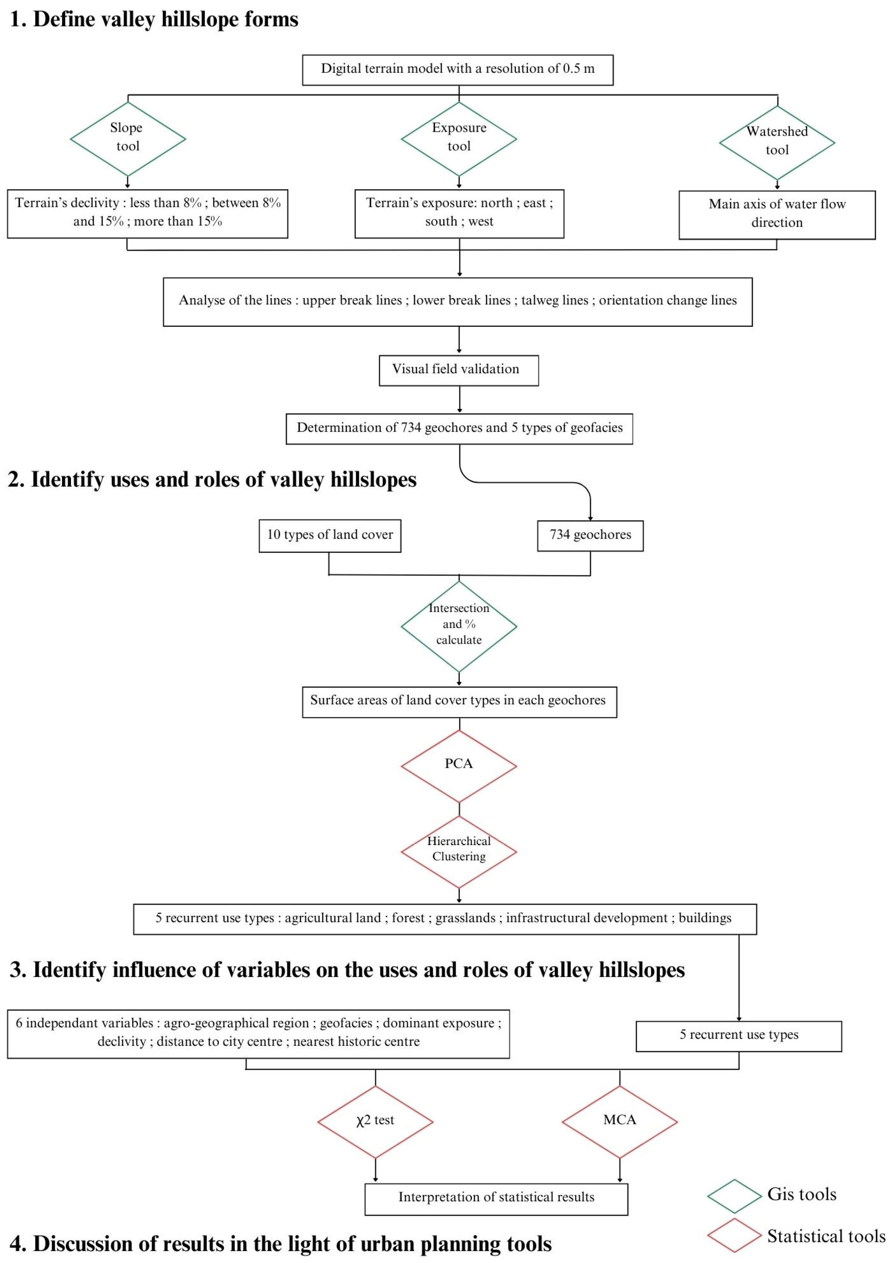
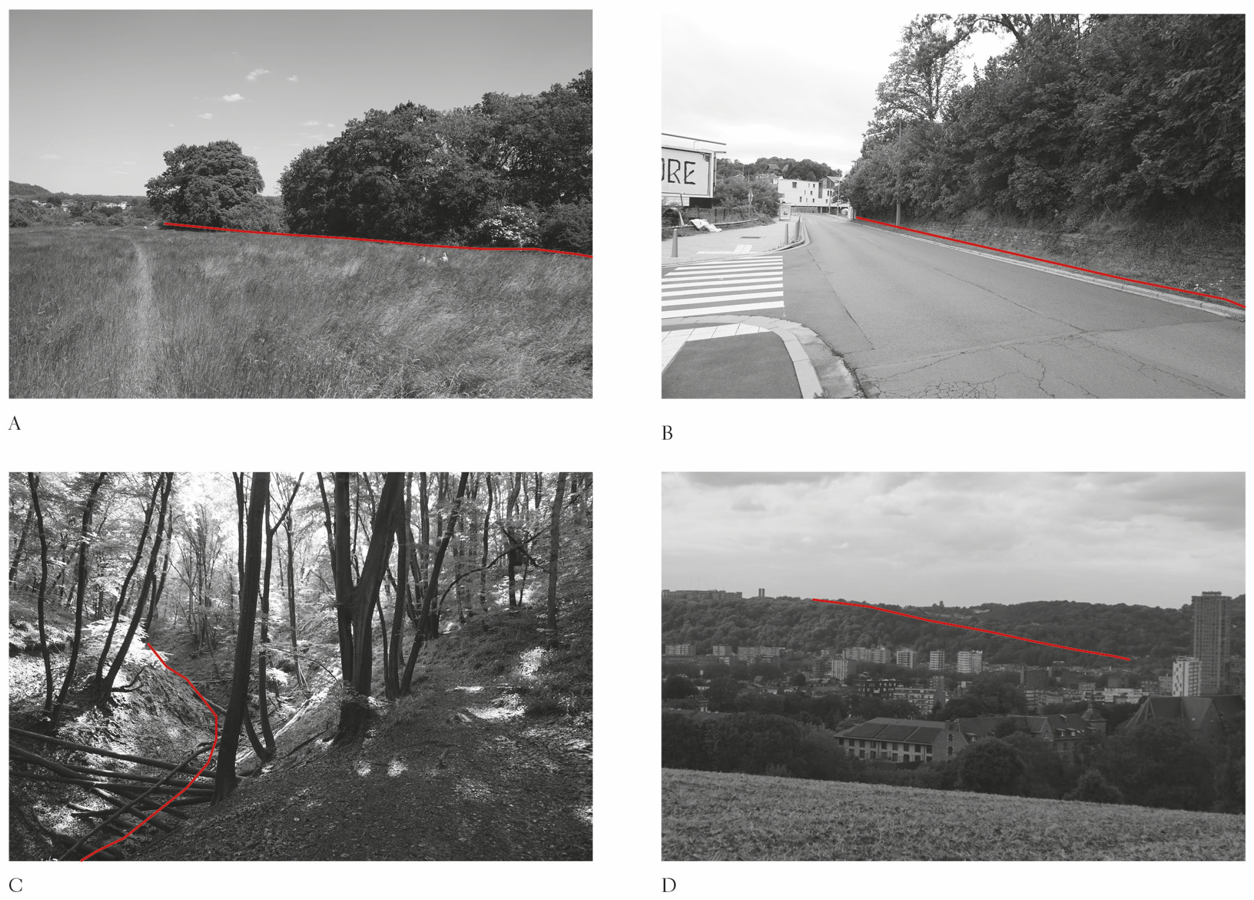


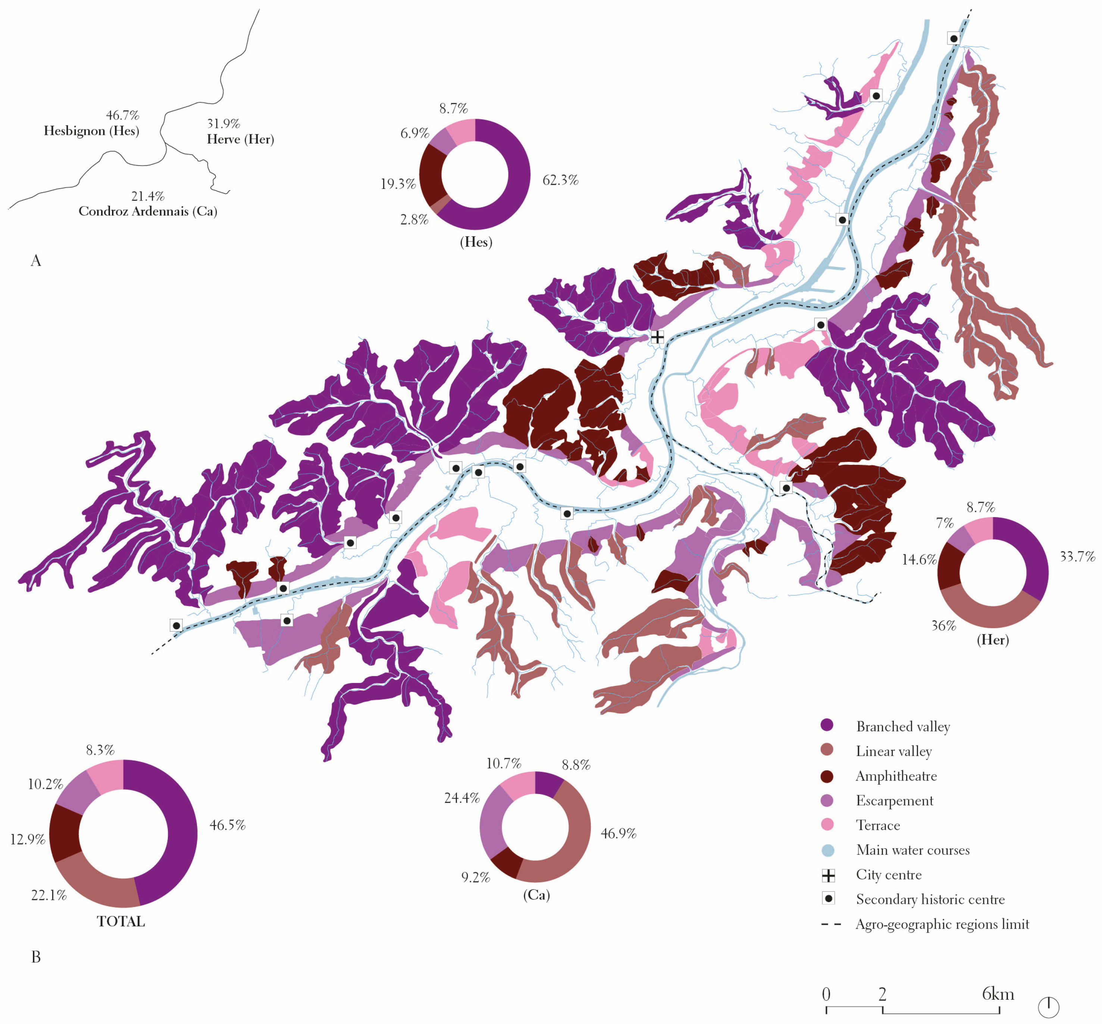

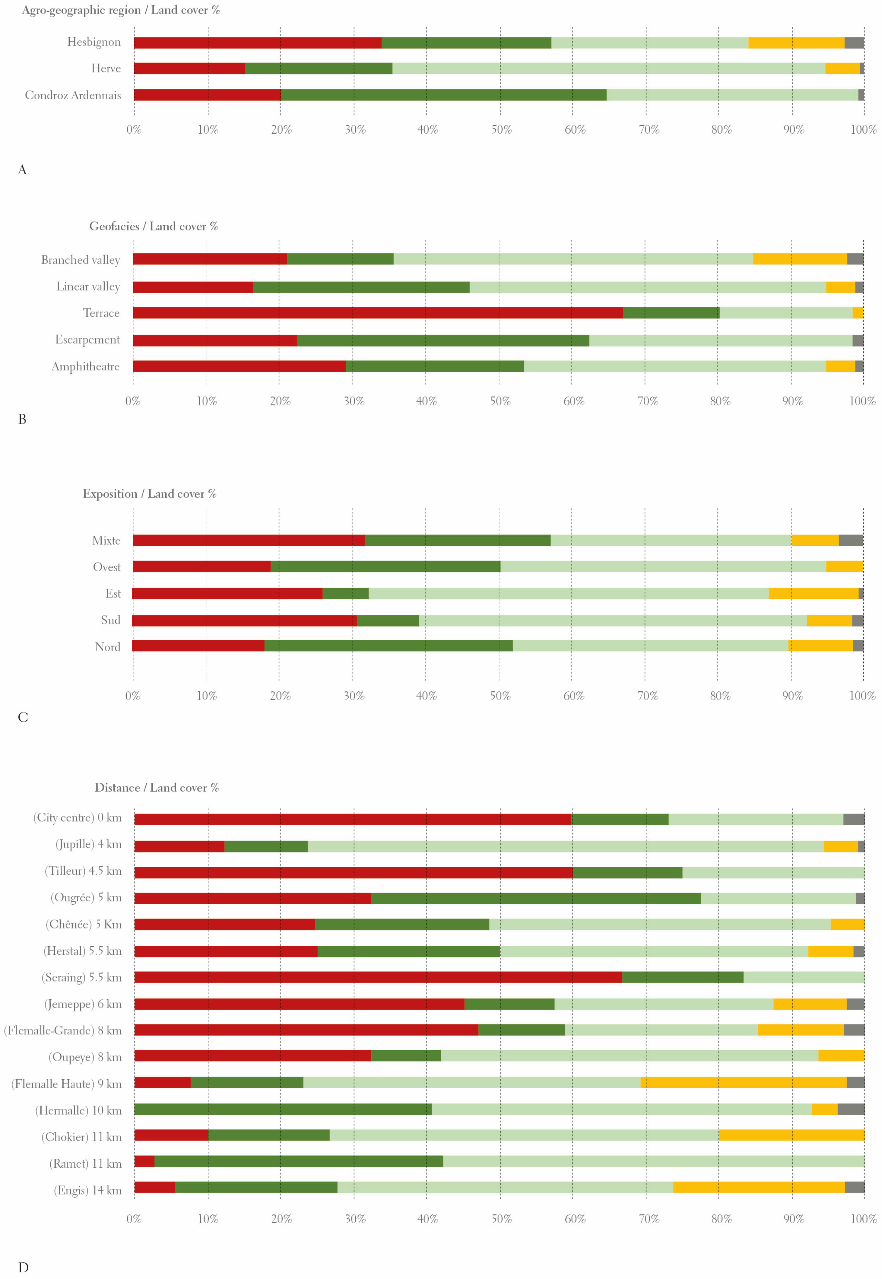


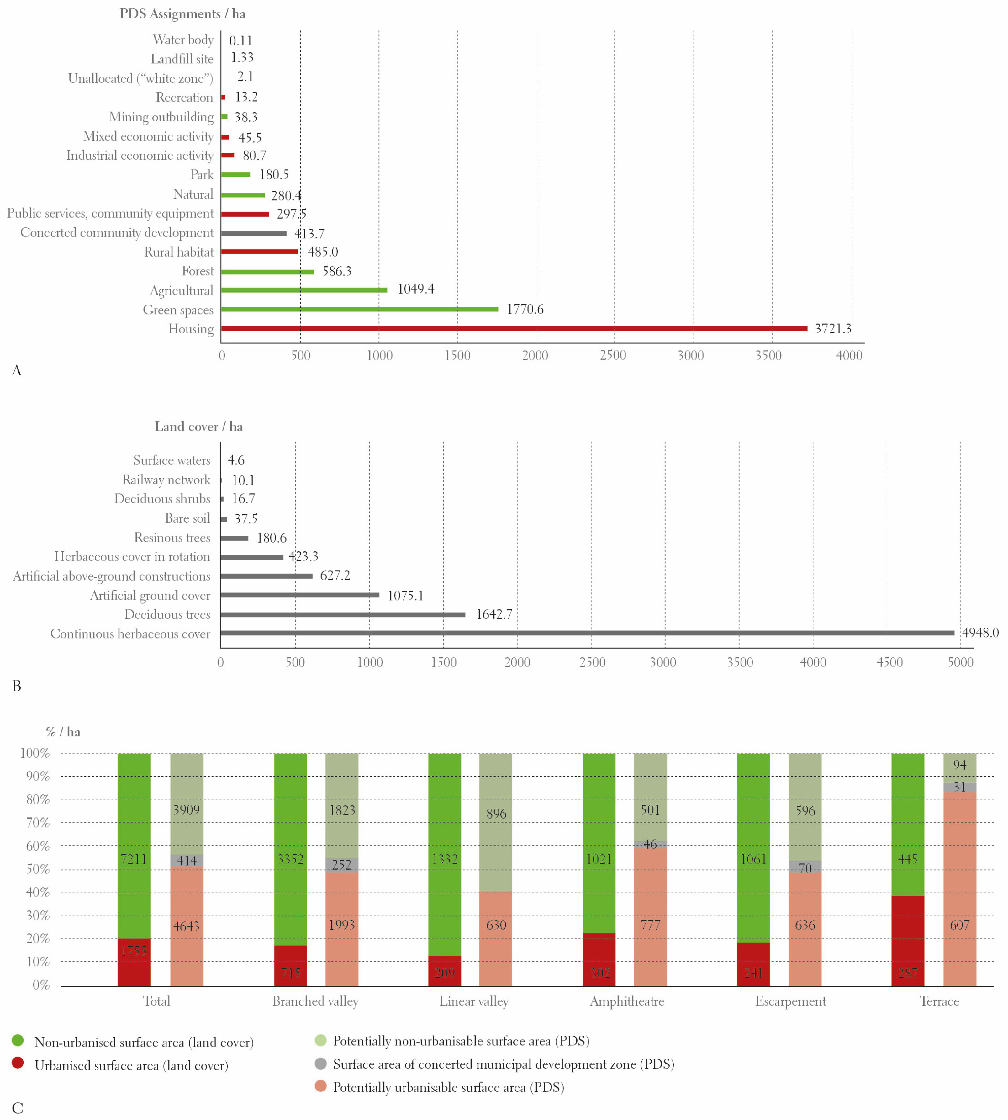
Disclaimer/Publisher’s Note: The statements, opinions and data contained in all publications are solely those of the individual author(s) and contributor(s) and not of MDPI and/or the editor(s). MDPI and/or the editor(s) disclaim responsibility for any injury to people or property resulting from any ideas, methods, instructions or products referred to in the content. |
© 2024 by the authors. Licensee MDPI, Basel, Switzerland. This article is an open access article distributed under the terms and conditions of the Creative Commons Attribution (CC BY) license (https://creativecommons.org/licenses/by/4.0/).
Share and Cite
Dallatorre, G.; Pepe, L.; Schmitz, S. Rediscovering Valley Hillslopes: Their Forms, Uses, and Considerations in Urban Planning Documents. Land 2024, 13, 1353. https://doi.org/10.3390/land13091353
Dallatorre G, Pepe L, Schmitz S. Rediscovering Valley Hillslopes: Their Forms, Uses, and Considerations in Urban Planning Documents. Land. 2024; 13(9):1353. https://doi.org/10.3390/land13091353
Chicago/Turabian StyleDallatorre, Giacomo, Lauriano Pepe, and Serge Schmitz. 2024. "Rediscovering Valley Hillslopes: Their Forms, Uses, and Considerations in Urban Planning Documents" Land 13, no. 9: 1353. https://doi.org/10.3390/land13091353
APA StyleDallatorre, G., Pepe, L., & Schmitz, S. (2024). Rediscovering Valley Hillslopes: Their Forms, Uses, and Considerations in Urban Planning Documents. Land, 13(9), 1353. https://doi.org/10.3390/land13091353






