A Preliminary Study on Mitigation Techniques for 3D Deformation of Adjacent Buildings Induced by Tunnelling in Water-Rich Strata: A Case
Abstract
:1. Introduction
2. Engineering Background
3. The Proposed Numerical Model
3.1. The FE Model and Material Properties
3.2. Model Description of Tunnel Excavation
4. Analysis of Settlement of the Ground Surface and the Adjacent Building
4.1. Settlement of the Ground Surface
4.2. Settlement of the Adjacent Building
5. Analysis of Settlement of the Ground Surface and the Adjacent Building after Using Control Measures
5.1. The Effect of the Vertical Partition Method
5.2. The Effect of the Portal Partition Method
5.3. Comparison of Different Measures
6. Conclusions
- (1)
- The presence of adjacent buildings at the shield construction site increases the deformation of the strata directly beneath the buildings while having little impact on the surface settlement above the tunnel. The stratum deformation curve fluctuates due to the accumulation and dissipation of pore pressure.
- (2)
- The difference in transverse settlement for the building continues to increase with the advancement of the shield. The difference in longitudinal settlement shows a trend of initial settlement followed by an uplift, which eventually becomes more uniform.
- (3)
- The vertical partition method can reduce the surface settlement above the tunnel by about 70%, significantly reducing the settlement and the difference in settlement in the building. The portal partition method can further reduce the building deformation by increasing the length and thickness of the reinforcement zone. Excessive reinforcement should be avoided to prevent adverse effects such as uplift.
- (4)
- Both the vertical partition method and the portal partition method effectively reduced the impact of tunnel construction on the ground and buildings, with the portal partition method showing a better performance in terms of material usage and cost reduction.
Author Contributions
Funding
Data Availability Statement
Conflicts of Interest
References
- Yan, T.; Shen, S.; Zhou, A.; Lyu, H. Construction efficiency of shield tunnelling through soft deposit in Tianjin, China. Tunn. Undergr. Space Technol. 2021, 112, 103917. [Google Scholar] [CrossRef]
- Tang, S.; Zhang, X.; Liu, Q.; Xie, W.; Wu, X.; Chen, P.; Qian, Y. Control and prevention of gas explosion in soft ground tunneling using slurry shield TBM. Tunn. Undergr. Space Technol. 2021, 113, 103963. [Google Scholar] [CrossRef]
- Li, L.; Sun, S.; Wang, J.; Song, S.; Fang, Z.; Zhang, M. Development of compound EPB shield model test system for studying the water inrushes in karst regions. Tunn. Undergr. Space Technol. 2020, 101, 103404. [Google Scholar] [CrossRef]
- Liu, Z.; Xue, J.; Ye, J.; Qian, J. A simplified two-stage method to estimate the settlement and bending moment of upper tunnel considering the interaction of undercrossing twin tunnels. Transp. Geotech. 2021, 29, 100558. [Google Scholar] [CrossRef]
- Cao, L.; Zhang, D.; Fang, Q.; Yu, L. Movements of ground and existing structures induced by slurry pressure-balance tunnel boring machine (SPB TBM) tunnelling in clay. Tunn. Undergr. Space Technol. 2020, 97, 103278. [Google Scholar] [CrossRef]
- Franza, A.; Ritter, S.; Dejong, M.J. Continuum solutions for tunnel–building interaction and a modified framework for deformation prediction. Géotechnique 2020, 70, 108–122. [Google Scholar] [CrossRef]
- Cao, B.T.; Obel, M.; Freitag, S.; Mark, P.; Meschke, G. Artificial neural network surrogate modelling for real-time predictions and control of building damage during mechanised tunnelling. Adv. Eng. Softw. 2020, 149, 102869. [Google Scholar] [CrossRef]
- Amorosi, A.; Sangirardi, M. Coupled three-dimensional analysis of the progressive tunnelling-induced damage to masonry buildings: Is it always worth it? Tunn. Undergr. Space Technol. 2021, 118, 104173. [Google Scholar] [CrossRef]
- Soomro, M.A. 3D finite element analysis of effects of twin stacked tunnels at different depths and with different construction sequence on a piled raft. Tunn. Undergr. Space Technol. 2021, 109, 103759. [Google Scholar] [CrossRef]
- Zhong, Z.; Li, C.; Liu, X.; Fan, Y.; Liang, N. Analysis of ground surface settlement induced by the construction of mechanized twin tunnels in soil-rock mass mixed ground. Tunn. Undergr. Space Technol. 2021, 110, 103746. [Google Scholar] [CrossRef]
- Yang, W.; Zheng, J.; Zhang, R.; Liu, H. An empirical model for characterizing 3D deformation at the face of shield tunnel in soft clay. Tunn. Undergr. Space Technol. 2021, 112, 103862. [Google Scholar] [CrossRef]
- Dai, X.; Cai, J.; Diao, Y.; Huo, H.; Xu, G. Influence of tunnelling on the deformation of the overlying excavation bracing system and analysis of countermeasures. Comput. Geotech. 2021, 134, 104089. [Google Scholar] [CrossRef]
- Macchiarulo, V.; Milillo, P.; DeJong, M.J.; González Martí, J.; Sánchez, J.; Giardina, G. Integrated InSAR monitoring and structural assessment of tunnelling-induced building deformations. Struct. Control. Health Monit. 2021, 28, e2781. [Google Scholar] [CrossRef]
- Liu, W.; Liang, J.; Xu, T. Tunnelling-induced ground deformation subjected to the behavior of tail grouting materials. Tunn. Undergr. Space Technol. 2023, 140, 105253. [Google Scholar] [CrossRef]
- Liang, R.; Zhang, Z.; Wu, J.; Li, Z.; Cao, S.; Wu, W. Probabilistic assessment of existing shield tunnel longitudinal responses to tunnelling. Int. J. Numer. Anal. Methods Geomech. 2024, 48, 2493–2520. [Google Scholar] [CrossRef]
- Bayen, A.; Samanta, M. Assessment of Building Response Supported on Shallow Foundation Due to Tunnelling in Cohesionless Soil. IOP Conf. Ser. Earth Environ. Sci. 2024, 1333, 012044. [Google Scholar] [CrossRef]
- Masini, L.; Rampello, S.; Soga, K. An Approach to Evaluate the Efficiency of Compensation Grouting. J. Geotech. Geoenviron. Eng. 2014, 140, 04014073. [Google Scholar] [CrossRef]
- Bilotta, E. Use of diaphragm walls to mitigate ground movements induced by tunnelling. Géotechnique 2008, 58, 143–155. [Google Scholar] [CrossRef]
- Bilotta, E.; Stallebrass, S.E. Prediction of stresses and strains around model tunnels with adjacent embedded walls in overconsolidated clay. Comput. Geotech. 2009, 36, 1049–1057. [Google Scholar] [CrossRef]
- Bilotta, E.; Russo, G. Use of a Line of Piles to Prevent Damages Induced by Tunnel Excavation. J. Geotech. Geoenviron. Eng. 2011, 137, 254–262. [Google Scholar] [CrossRef]
- Bai, Y.; Yang, Z.; Jiang, Z. Key protection techniques adopted and analysis of influence on adjacent buildings due to the Bund Tunnel construction. Tunn. Undergr. Space Technol. 2014, 41, 24–34. [Google Scholar] [CrossRef]
- Fantera, L.; Rampello, S.; Masini, L. A Mitigation Technique to Reduce Ground Settlements Induced by Tunnelling Using Diaphragm Walls. Procedia Eng. 2016, 158, 254–259. [Google Scholar] [CrossRef]
- Li, Y.; Zhang, W. Investigation on passive pile responses subject to adjacent tunnelling in anisotropic clay. Comput. Geotech. 2020, 127, 103782. [Google Scholar] [CrossRef]
- Masini, L.; Rampello, S. Predicted and observed behaviour of pre-installed barriers for the mitigation of tunnelling effects. Tunn. Undergr. Space Technol. 2021, 118, 104200. [Google Scholar] [CrossRef]
- Li, X.; Geng, A. Investigation and measurement of old building response to the overlapped shield tunnel of multiple schemes in the sandy cobble stratum. Undergr. Space 2024, 15, 260–274. [Google Scholar] [CrossRef]
- Asemi, K.; Ashrafi, H.; Salehi, M.; Shariyat, M. Three-dimensional static and dynamic analysis of functionally graded elliptical plates, employing graded finite elements. Acta Mech. 2013, 224, 1849–1864. [Google Scholar] [CrossRef]
- Shariyat, M.; Asemi, K. 3D B-spline finite element nonlinear elasticity buckling analysis of rectangular FGM plates under non-uniform edge loads, using a micromechanical model. Compos. Struct. 2014, 112, 397–408. [Google Scholar] [CrossRef]
- Chen, L.L.; Wang, Z.F.; Wang, Y.Q. Failure Analysis and Treatments of Tunnel Entrance Collapse Due to Sustained Rainfall: A Case Study. Water 2022, 14, 2486. [Google Scholar] [CrossRef]
- Deng, Q.; Zhang, J.; Lu, F.; Fan, Z.; Wang, Y.; Lin, Z. Stability Assessment of Tunnels Excavated in Loess with the Presence of Groundwater—A Case Study. Water 2024, 16, 581. [Google Scholar] [CrossRef]
- Zheng, F.; Li, W.; Song, Z.; Wang, J.; Zhang, Y.; Liu, N.; Xiao, K.; Wang, Y. Construction Stability Analysis and Field Monitoring of Shallowly Buried Large-Section Tunnels in Loess Strata. Water 2024, 16, 2192. [Google Scholar] [CrossRef]
- Hejazi, Y.; Dias, D.; Kastner, R. Impact of constitutive models on the numerical analysis of underground constructions. Acta Geotech. 2008, 3, 251–258. [Google Scholar] [CrossRef]
- Ercelebi, S.G.; Copur, H.; Ocak, I. Surface settlement predictions for Istanbul Metro tunnels excavated by EPB-TBM. Environ. Earth Sci. 2011, 62, 357–365. [Google Scholar] [CrossRef]
- Xie, X.; Yang, Y.; Ji, M. Analysis of ground surface settlement induced by the construction of a large-diameter shield-driven tunnel in Shanghai, China. Tunn. Undergr. Space Technol. 2016, 51, 120–132. [Google Scholar] [CrossRef]
- Chavda, J.T.; Dodagoudar, G.R. Finite element evaluation of ultimate capacity of strip footing: Assessment using various constitutive models and sensitivity analysis. Innov. Infrastruct. Solut. 2018, 3, 15. [Google Scholar] [CrossRef]
- Cheng, H.; Chen, J.; Chen, G. Analysis of ground surface settlement induced by a large EPB shield tunnelling: A case study in Beijing, China. Environ. Earth Sci. 2019, 78, 605. [Google Scholar] [CrossRef]
- Kavvadas, M.; Litsas, D.; Vazaios, I.; Fortsakis, P. Development of a 3D finite element model for shield EPB tunnelling. Tunn. Undergr. Space Technol. 2017, 65, 22–34. [Google Scholar] [CrossRef]
- Zhang, Z.X.; Liu, C.; Huang, X. Numerical analysis of volume loss caused by tunnel face instability in soft soils. Environ. Earth Sci. 2017, 76, 563. [Google Scholar] [CrossRef]
- Alagha, A.S.N.; Chapman, D.N. Numerical modelling of tunnel face stability in homogeneous and layered soft ground. Tunn. Undergr. Space Technol. 2019, 94, 103096. [Google Scholar] [CrossRef]
- Ling, X.; Kong, X.; Tang, L.; Tang, W.; Cong, S.; Zhang, J.; Zhao, X. Face stability of the slurry shield–driven tunnel with an impermeable filter cake in saturated medium sand. Arab. J. Geosci. 2021, 14, 1490. [Google Scholar] [CrossRef]
- Peck, R.B. Deep excavations and tunneling in soft ground. In Proceedings of the 7th International Conference on Soil Mechanics and Foundation Engineering, Mexico City, Mexico, 25–29 August 1969. [Google Scholar]
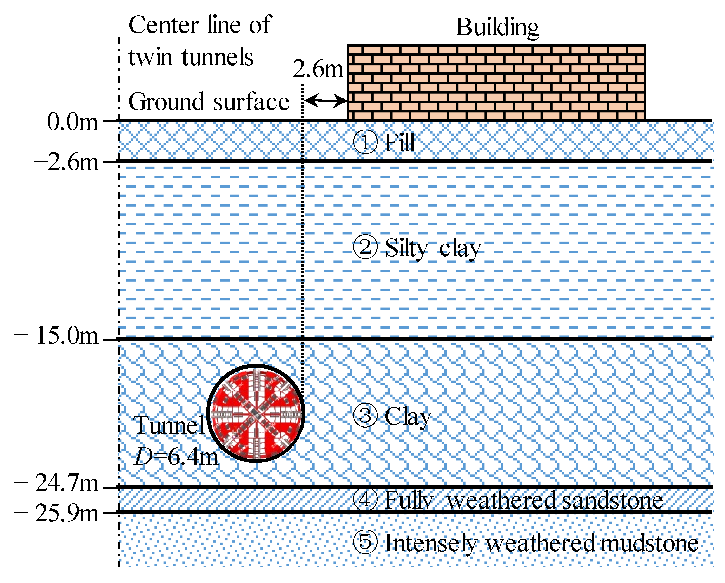
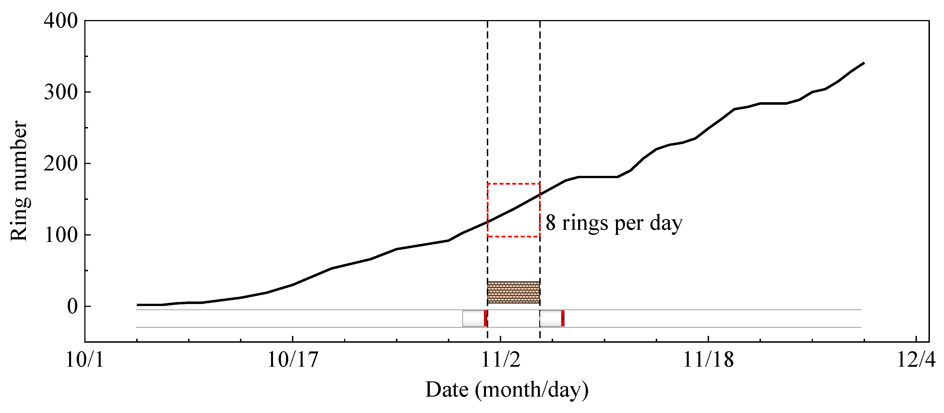
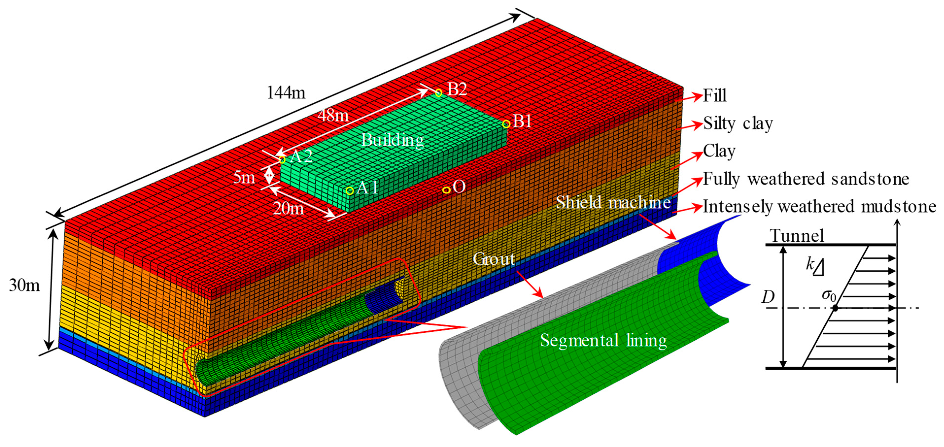
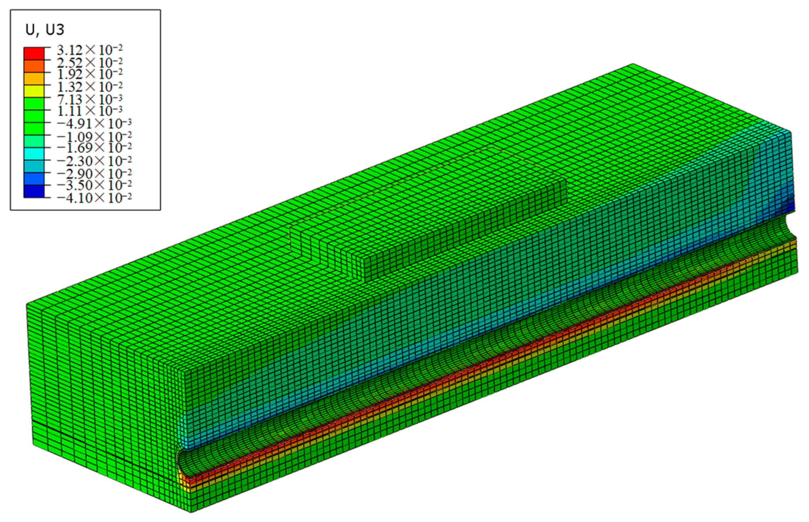
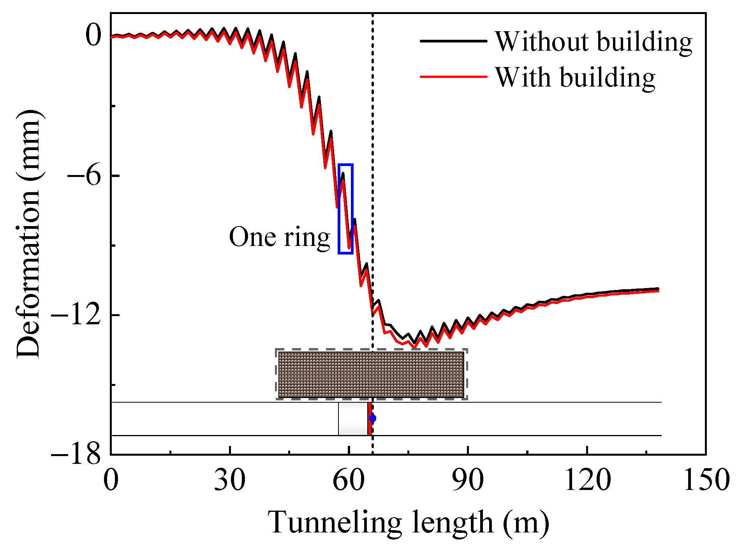
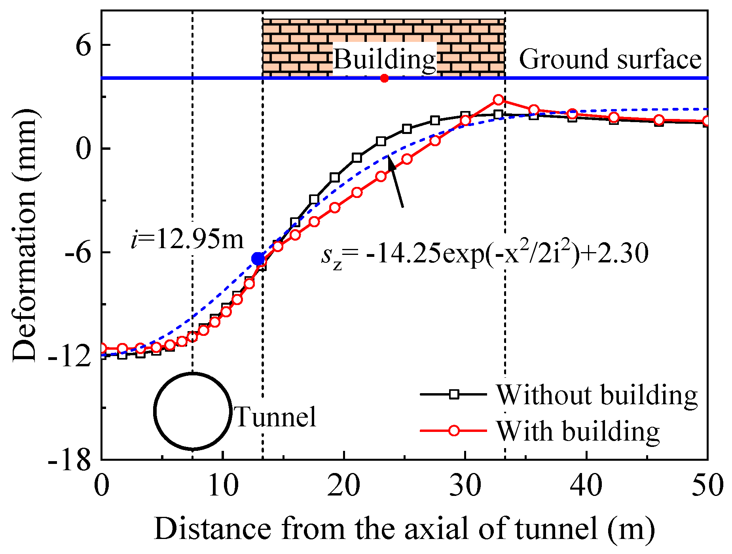

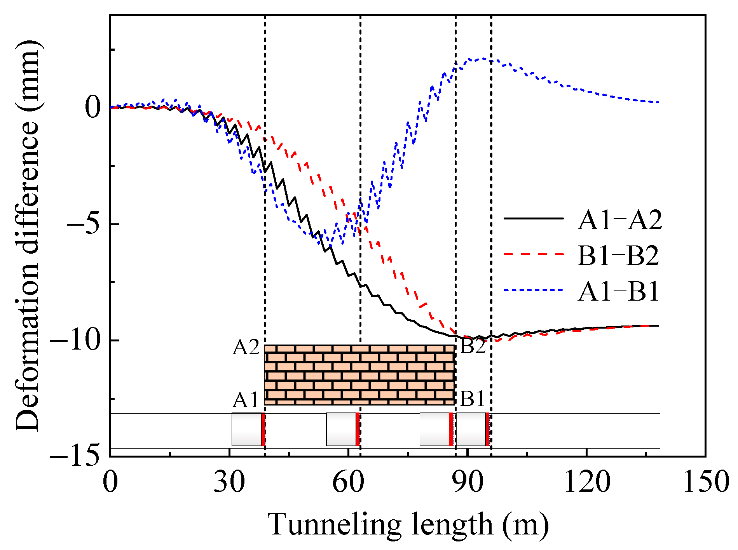
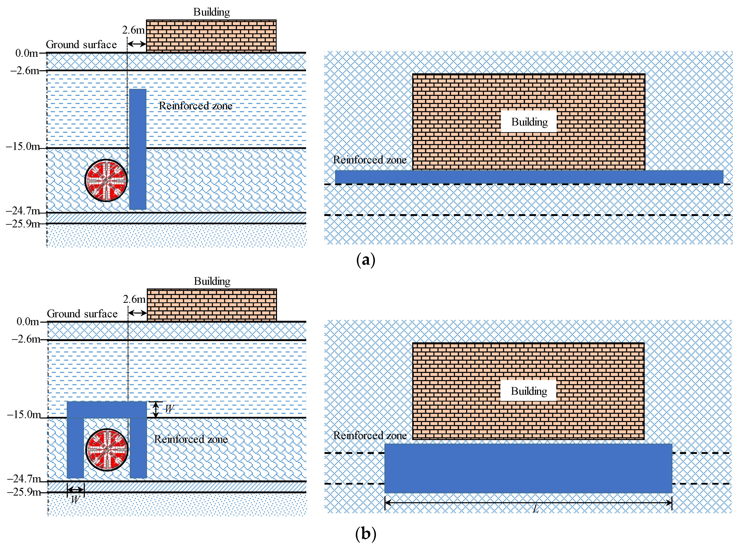
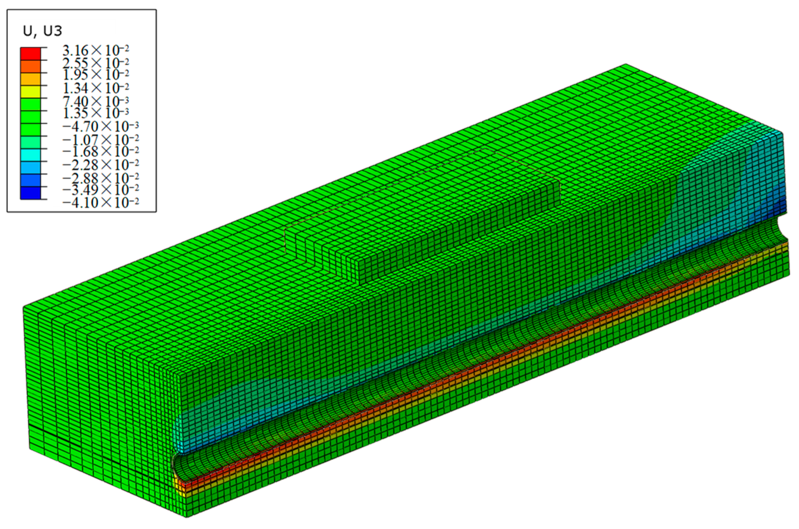
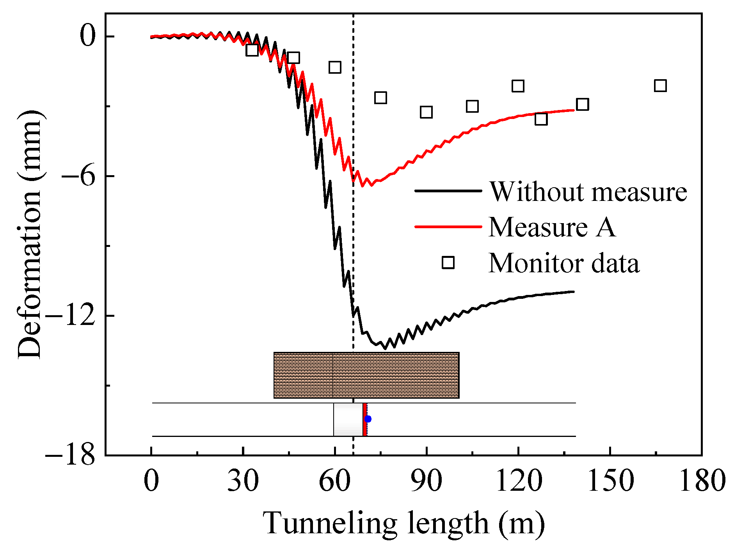

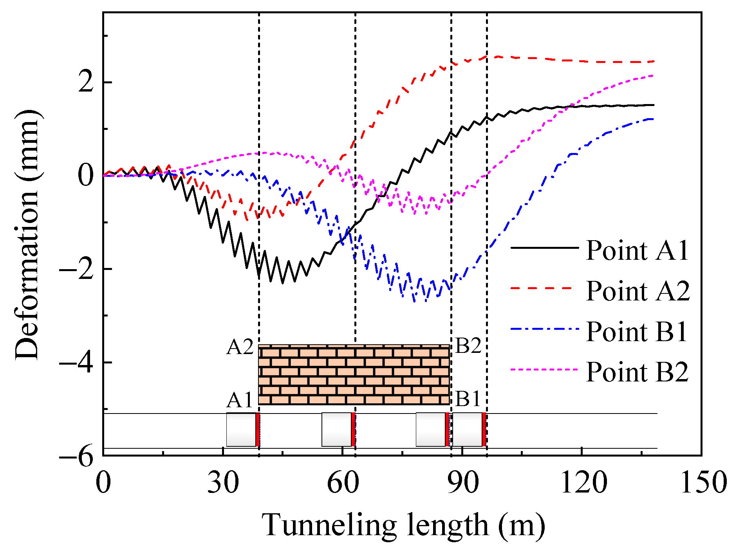

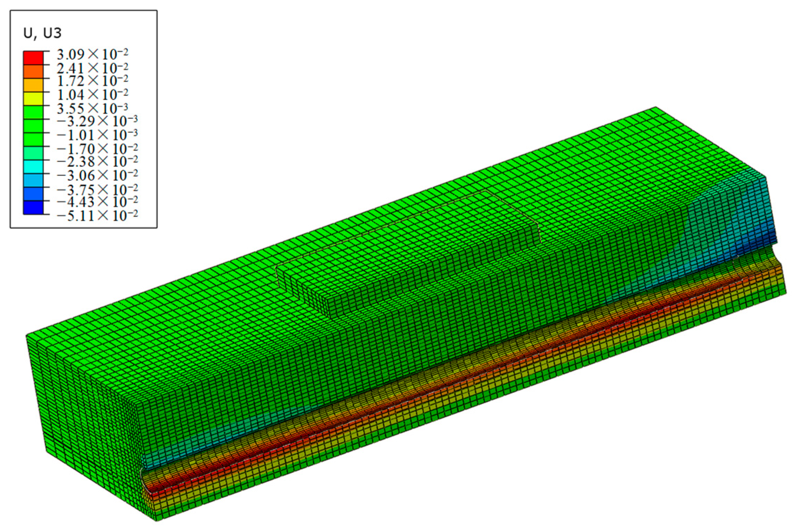

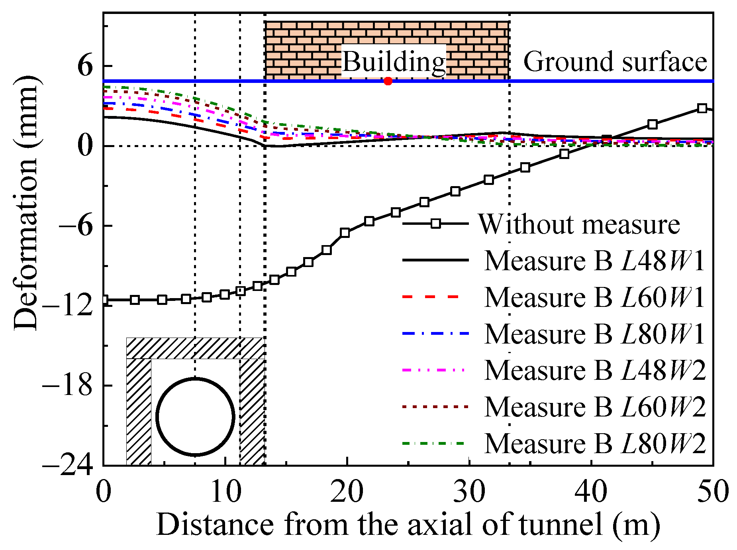

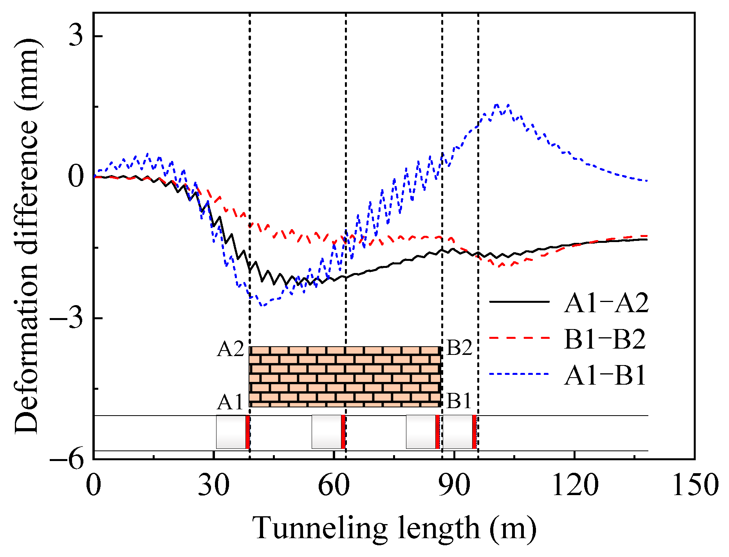

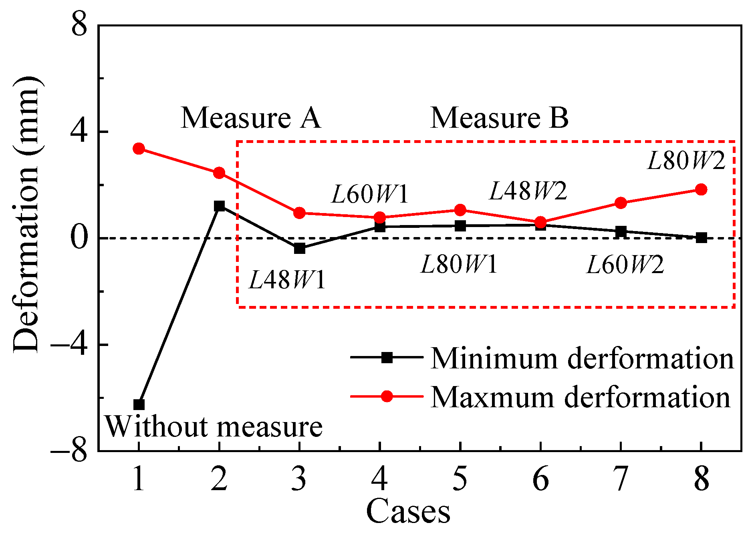

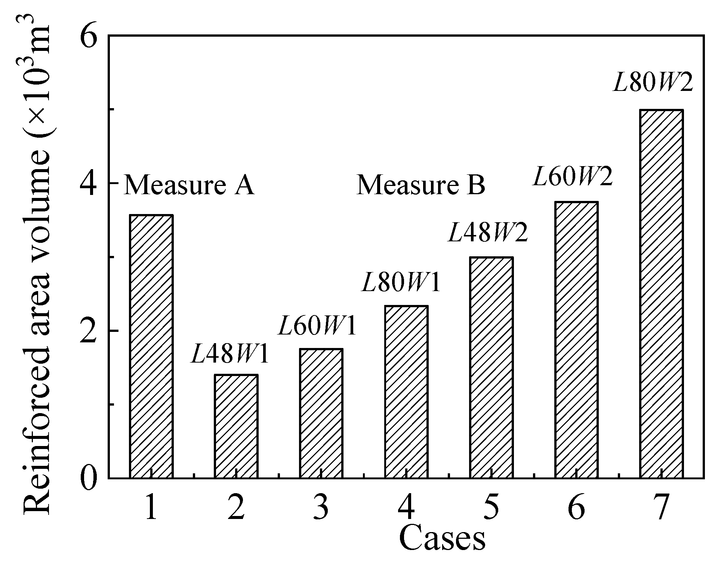
| Layer | Dry Density, ρd (kg/m3) | Void Ratio, e | Poisson’s Ratio, v | Cohesion, c (kPa) | Friction Angel, φ (°) | Young’s Modulus, E (MPa) | Permeability Coefficient, λ (m/h) |
|---|---|---|---|---|---|---|---|
| ① Fill | 1560 | 0.8 | 0.3 | 27 | 14 | 6.3 | 0.042 |
| ② Silty clay | 1590 | 0.7 | 0.29 | 27 | 14 | 6.8 | 0.021 |
| ③ Clay | 1650 | 0.6 | 0.26 | 31 | 14 | 11.7 | 0.017 |
| ④ Fully weathered sandstone | 1660 | 0.5 | 0.25 | 25 | 15 | 10 | 0.208 |
| ⑤ Intensely weathered mudstone | 1860 | 0.4 | 0.24 | 60 | 25 | 30 | 0.013 |
| Param | EPB Shield | Segmental Lining | Grout |
|---|---|---|---|
| Density, ρ (kg/m3) | 7800 | 2500 | 2100 |
| Elastic modulus, E (GPa) | 210 | 34.5 | 0.01 |
| Poisson’s ratio, v | 0.3 | 0.3 | 0.4 |
Disclaimer/Publisher’s Note: The statements, opinions and data contained in all publications are solely those of the individual author(s) and contributor(s) and not of MDPI and/or the editor(s). MDPI and/or the editor(s) disclaim responsibility for any injury to people or property resulting from any ideas, methods, instructions or products referred to in the content. |
© 2024 by the authors. Licensee MDPI, Basel, Switzerland. This article is an open access article distributed under the terms and conditions of the Creative Commons Attribution (CC BY) license (https://creativecommons.org/licenses/by/4.0/).
Share and Cite
He, W.; Kong, X.; Tang, L.; Chen, W.; Hu, W.; Chen, G. A Preliminary Study on Mitigation Techniques for 3D Deformation of Adjacent Buildings Induced by Tunnelling in Water-Rich Strata: A Case. Symmetry 2024, 16, 1339. https://doi.org/10.3390/sym16101339
He W, Kong X, Tang L, Chen W, Hu W, Chen G. A Preliminary Study on Mitigation Techniques for 3D Deformation of Adjacent Buildings Induced by Tunnelling in Water-Rich Strata: A Case. Symmetry. 2024; 16(10):1339. https://doi.org/10.3390/sym16101339
Chicago/Turabian StyleHe, Wei, Xiangxun Kong, Liang Tang, Wenli Chen, Wei Hu, and Guanbin Chen. 2024. "A Preliminary Study on Mitigation Techniques for 3D Deformation of Adjacent Buildings Induced by Tunnelling in Water-Rich Strata: A Case" Symmetry 16, no. 10: 1339. https://doi.org/10.3390/sym16101339








